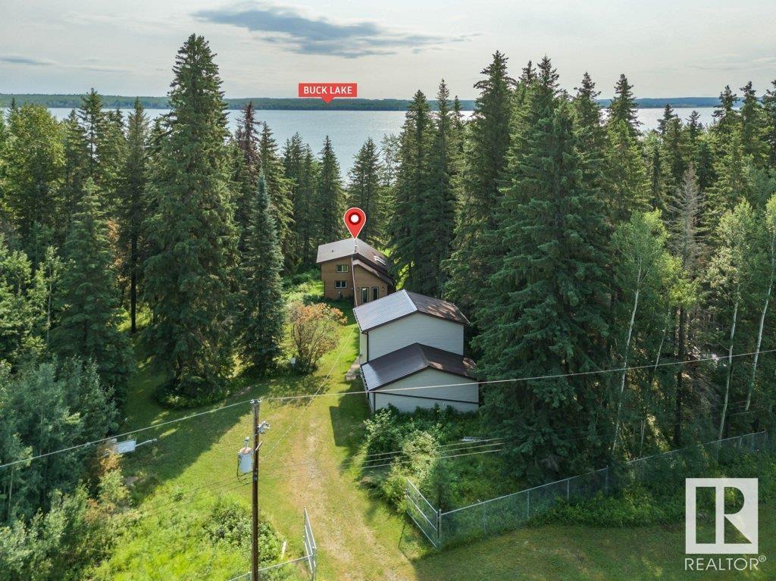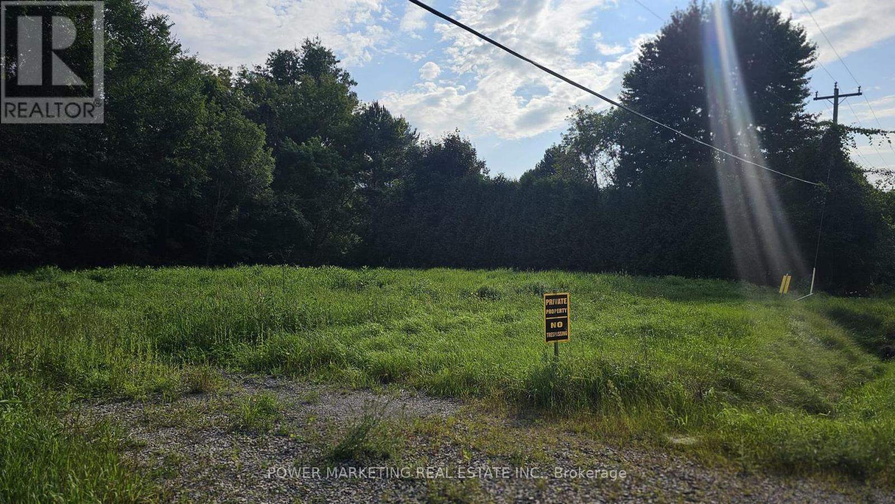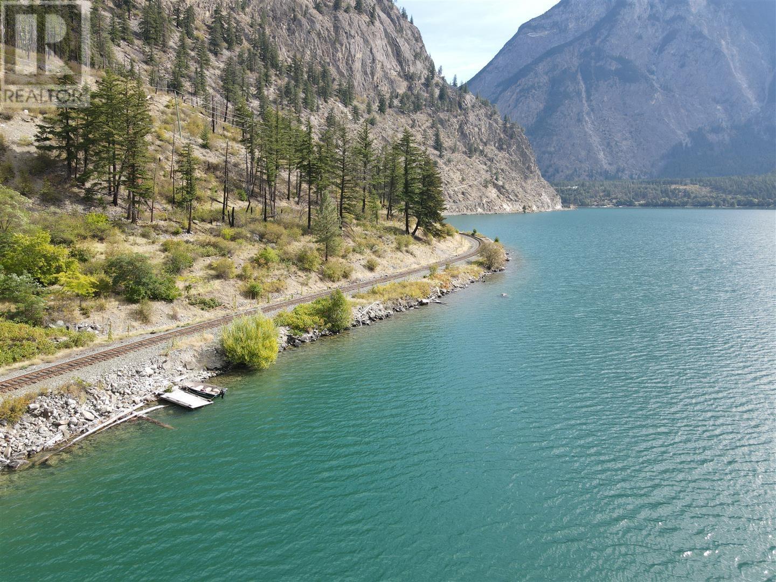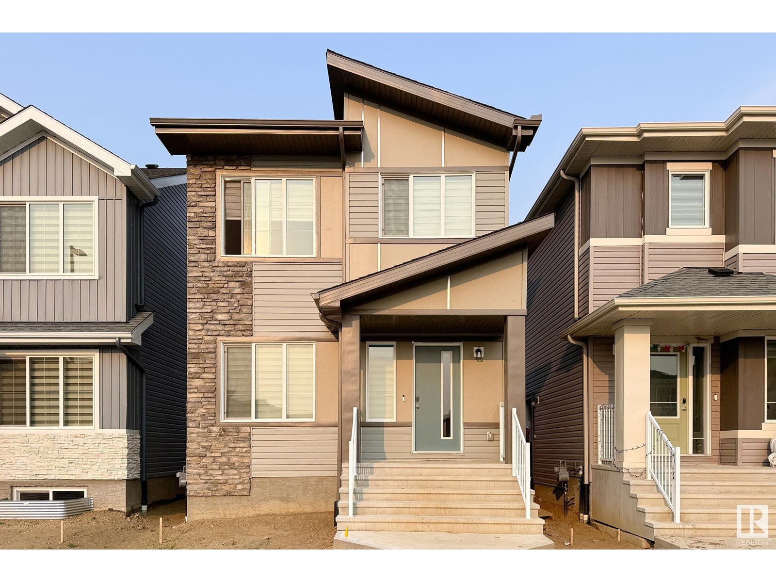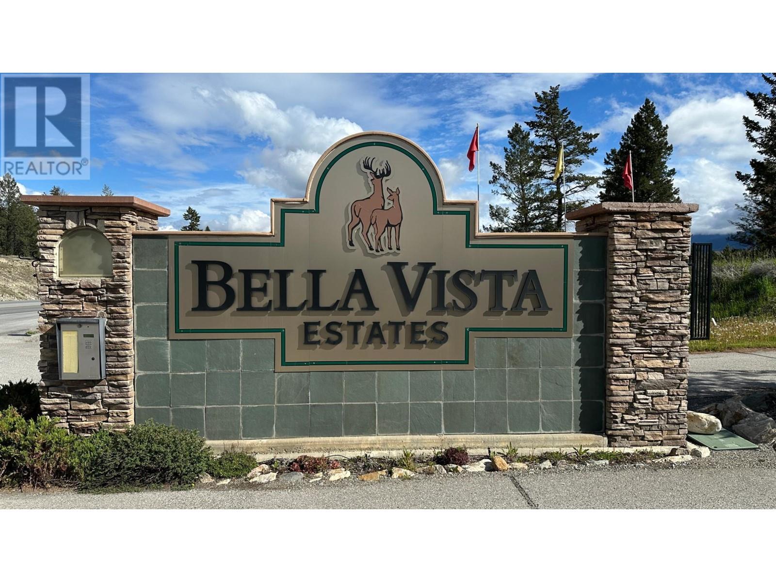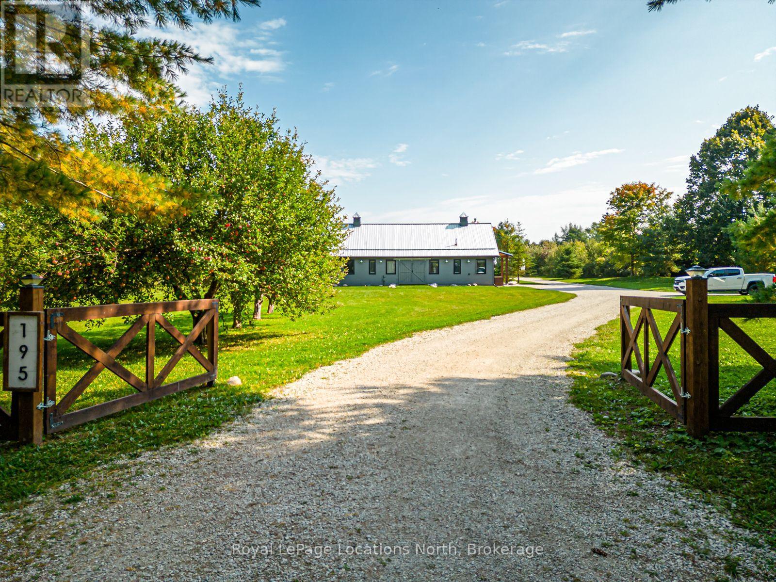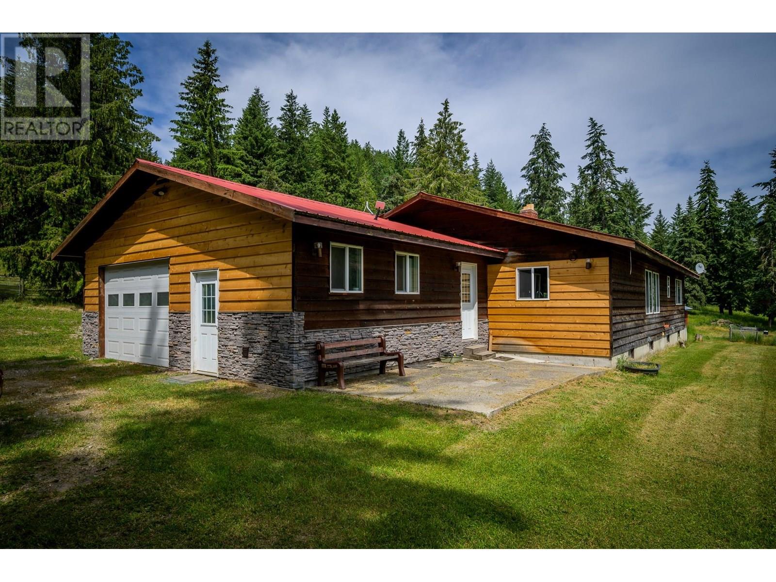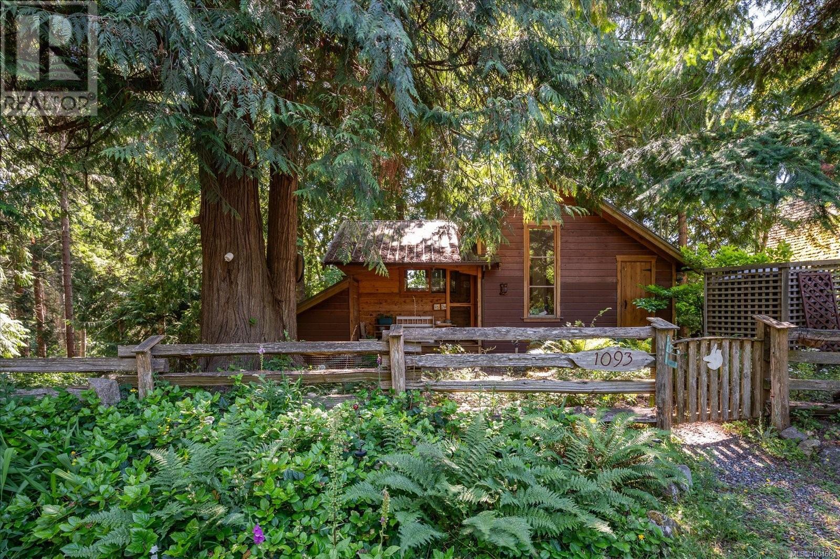105, 433042 Range Road 221
Rural Ponoka County, Alberta
For more information, please click Brochure button. Lots of value outside the home in everything you need to enjoy the space including sheds for all your toys and hot tub. This exceptional 2013-built Timberblock home is nestled on a beautifully landscaped 0.64-acre treed lot in a quiet lake subdivision, offering the perfect blend of modern comfort and rustic charm. With thoughtfully designed living space, this open loft-style home features a bright and spacious main living area with a wood-burning fireplace, triple-pane windows, central air conditioning, and even a steam shower for year-round relaxation. The upgraded kitchen is a dream for entertainers, complete with a full-size fridge and freezer, wet bar, second sink, and beverage fridge. A dedicated office space with a Murphy bed adds versatility for remote work or guest stays, while the all-in-one washer/dryer maximizes convenience. The heated double-car garage includes a workbench and a dedicated dry storage room—perfect for pantry items or preserves. Above the garage, a large bonus room offers endless possibilities as a guest accommodation, hobby area, or recreational space. Step outside to enjoy the beautiful outdoor living features, including a stamped concrete patio, a cozy deck for morning coffee, an 8-person hot tub tucked away for total privacy, and even an outdoor shower. The electric gate at the top of the driveway can be opened from inside the home, and there’s a charming outhouse for outdoor gatherings. Additional outbuildings include two sheds (one powered with a full-size fridge and shelving), a wood/garden shed, and a cozy bunkhouse nestled in the trees—perfect for kids or guests. The landscaped grounds also feature a garden, greenhouse, fruit trees, flower beds, and a large fire pit area for unforgettable evenings under the stars. This home comes with incredible extras: best of all, residents enjoy shared private access to the lake—ideal for kayaking, watching sunsets, or simply enjoying nature . Accessible year-round via a well-maintained hard-surfaced road, this is more than just a home—it’s a lifestyle of peace, privacy, and connection to nature. Don’t miss this rare opportunity to own a true retreat. (id:57557)
Bsmt - 2 Pitfield Road
Toronto, Ontario
Newly renovated 1-bedroom in-law basement in a quiet, family-friendly neighborhood at 2 Pitfield Rd. This bright and modern unit features a spacious bedroom, a full 3-piece bathroom, ensuite laundry, and one dedicated parking spot. Enjoy a private separate entrance and updated finishes throughout. Conveniently located near transit, shopping, parks, and schools- ideal for a single professional or couple seeking comfort and convenience. Tenant to pay 20% utilities. Landlord will be installing an overhead covering above the separate entrance, along with a new railing down the stairs and a walkway leading to the basement door for added safety and convenience. (id:57557)
6 Berry Crescent
Fort Mcmurray, Alberta
Do you dream of a big yard right in the heart of Fort McMurray? This home gives you space to play, grow, and enjoy the outdoors—all while being close to everything you need.Welcome to this warm and bright 5-bedroom, 2-bathroom bi-level home in downtown Fort McMurray. It has 1,044 square feet of space and sits on a huge 12,386 square foot lot—with a pond right in your backyard! There’s even a double detached garage for all your tools, toys, or extra storage.Inside, the living room is full of light from the large windows. There’s a real wood-burning fireplace to keep you cozy on chilly nights, and hardwood floors that add charm and warmth. The kitchen has lots of cupboards, plus big sliding doors that take you right out to the deck—perfect for family BBQs or just soaking up the sun.The dining area is open to the kitchen, so you can keep chatting while meals are made. Downstairs, there’s a fun rec room just right for the kids. You’ll also find an updated bathroom with a walk-in shower.Upstairs, the main bathroom has four pieces, making mornings easy for the whole family. With five bedrooms, there’s room for everyone to have their own space—or maybe even a home office or craft room.But the real showstopper? The yard. It’s massive. You can garden, build a play area, host parties, or just relax by the small fish pond. The front yard adds curb appeal, and there's room for extra parking too.Love being close to schools, the hospital, and shopping? This home makes daily life easy. Walk to the park, grab groceries, or drop the kids at school—it’s all nearby.This home solves the problem so many families face: wanting more space without giving up the ease of city living. You get room to breathe, play, and grow—right downtown.Check out the detailed floor plans where you can see every sink and shower in the home, 360 tour and video. Are you ready to say yes to this address? (id:57557)
0 Mast Road
Mcnab/braeside, Ontario
100 Acres of Natural Paradise Trails, a Pond & Endless Possibilities! Looking to simplify your life, reconnect with nature, or create your dream outdoor lifestyle? Just 10 minutes from Arnprior and only 45 minutes to Ottawa, this stunning 100-acre property off Mast Road in McNab/Braeside offers the perfect balance of peace, privacy, and proximity to everything you need shopping, hospitals, and amenities. Explore a diverse landscape of mature forest, open meadows, serene ponds, and well-maintained trails, ideal for hiking, ATVing, snowshoeing, or simply soaking in the natural beauty. Whether you're envisioning a recreational escape, a private homestead, or a long-term investment, this versatile parcel offers endless potential. Zoned primarily Rural (RU) with a small portion under Environmental Protection (EP), the property supports a wide range of uses from seasonal enjoyment to permanent living. This is your chance to own a rare piece of untouched wilderness and live the lifestyle you've been dreaming about. Please note: There is no survey on file. Property visits are by appointment only, with an agent present.Opportunities like this are rare. Schedule your viewing today! Please note: There is no survey on file. Do not walk the property without permission and an agent present.Opportunities like this don't come around often book your viewing today! (id:57557)
45 61076 Twp 462 A
Rural Wetaskiwin County, Alberta
Discover your perfect escape at Buck Lake, and just under 2 hours from downtown Edmonton. This charming 3-bedroom, 1.5-bathroom cabin, built in 1979 and lovingly maintained by its original owners, is now available. Situated on a 0.59-acre lakefront lot, this property offers unparalleled tranquility and is perfect for year-round enjoyment. Prime Location: Lakefront property with stunning views and serene surroundings. Main Cabin: Cozy and well-kept, ready for you to move in and start making memories. Double Garage: Includes a bunkhouse for extra guests and a separate space for storing your toys. Modern Conveniences: Equipped with natural gas and power, making it a 4-season getaway. Potential for Dock: With a simple Walking Trail application from Wetaskiwin County, you could easily add a dock for direct lake access. Don’t miss out on this rare opportunity to own a slice of paradise. Adjacent property also listed. ML#E4431344 @ $199,000.00 (id:57557)
1777 County Road 2
Front Of Yonge, Ontario
Opportunity Knock!! Build your dream home just minutes way from downtown Brockville, 5 minutes from west of Long Beach and 2 minutes to the Hwy 401 interchange.This level, 1/2 acre lot features 2 access points/entries and would accommodate a convenient circular drive. With both Hydro and drilled well this lot is ready for your new home. Must see it today! (id:57557)
8023 134a Av Nw
Edmonton, Alberta
FULLY PERMITTED LEGAL SUITE + MODERN UPGRADES THROUGHOUT! This stunning income-generating property offers a spacious 3 BEDROOM MAIN FLOOR and a beautifully finished 2 BEDROOM BASEMENT SUITE—both with SEPARATE LAUNDRY and FULL BATHROOMS. LEGALLY SUITED and fully inspected by the City of Edmonton, this home was been rebuilt in 2021 with care and precision, featuring ALL-NEW WINDOWS, ROOF, PLUMBING, ELECTRICAL, FURNACE, APPLIANCES, FLOORING, and FRESH MODERN FINISHES throughout. Located on a quiet street in a family-friendly neighbourhood, you're just minutes from schools, parks, shopping, and transit. Easy access to Yellowhead Trail and 97 Street makes commuting across the city quick and convenient. Ideal for savvy investors or homeowners looking to offset their mortgage—this one is a MUST SEE! (id:57557)
Dl 3619 Seton Lake
Lillooet, British Columbia
Private Lakeside Retreat - Seton Lake, BC. 18.9 south facing acres w/ great views. Large outdoor kitchen w/ fireplace. Outhouse/shed. Simple one room mouse-proof cabin includes a wood stove. Enjoy the clear blue waters of Seton Lake. Originally homesteaded in the early 1900s with relics of this bygone time still visible today. Surrounded by crown land your only neighbours are mule deer and bighorn sheep that frequent the property. When at the Property you feel as though you're in a secret garden tucked away from the hustle and bustle of city life. Grow anything here, including vegetables, fruit trees and grapes. Only 10 minutes Lillooet, the owners have accessed the property by boat for decades. Not technically waterfront as the parcel boundary is on the top side of the historic railroad tracks. Water rights for both domestic water and irrigation. (id:57557)
7137 46a St
Beaumont, Alberta
Modern 3-Bed Home in Sought-After Beaumont – Just 1 Year Old! Welcome to your next home in the heart of Beaumont! 3 minute drive to Walker Lake Plaza.This beautiful single-family home, full unfinished basement, built just one year ago, offers the perfect blend of modern style and family-friendly functionality. With 3 spacious bedrooms with 2.5 bathrooms, there's room for everyone to live, work, and relax in comfort. Step inside to discover an open-concept layout with contemporary finishes, large windows that flood the space with natural light, and a thoughtfully designed kitchen perfect for entertaining. Located in one of Beaumont’s most popular and growing communities, you're just minutes from schools, parks, shopping, and all the amenities you need. (id:57557)
103w - 500 Queens Quay W
Toronto, Ontario
Opportunity awaits with this 2-unit mixed-use property, offering the ideal live/work setup in a prime location. This versatile space includes a 1-bed, 1-bath residential suite upstairs and an open-concept commercial space on the ground floor - perfect for anyone looking for a seamless work-life balance. The lower unit features high ceilings and a bright, open layout. Large windows and doors open directly onto a bustling courtyard, ensuring excellent visibility and foot traffic. Track lighting illuminates an inviting setting for a boutique storefront, studio, or showroom. A kitchenette and a 2-pc bath (with easy conversion to a 3-pc) add to the convenience of this flexible commercial space. Upstairs, the residential suite offers a peaceful retreat with an entrance from the upper hallway or via the interior staircase. The modern kitchen is equipped with stainless steel appliances, quartz countertops, a breakfast bar, and ample storage, and opens into a bright living area with plenty of space for entertaining. The primary bedroom features broadloom, double closets, and serene courtyard views. A 4-pc bath and in-unit laundry complete this thoughtfully designed living space. Residents will appreciate the concierge services and condo management handling deliveries and maintenance, so there's no need to worry about shovelling a driveway or clearing off a car. With tons of amenities and located just steps from the Music Gardens, The Yacht Club, and the Waterfront Fitness Path, this property offers an unbeatable lifestyle. Enjoy quick access to restaurants, sports and concert venues, and essential amenities like Loblaws, LCBO, fitness clubs, and more. With easy connections to the Lakeshore, the Gardiner Expressway, and the DVP, commuting is effortless. Whether you're an entrepreneur looking to build your dream business with the convenience of living upstairs or an investor seeking a high-demand rental property, this is an opportunity you don't want to miss! (id:57557)
Lot 18 Rio Vista Point Lot# 18
Fairmont Hot Springs, British Columbia
Discover your dream home location with this fabulous building lot situated at the back of a quiet cul de sac in the community of Bella Vista Estates. This prime piece of real estate offers no time build commitment, allowing you the flexibility to design and construct your perfect home at your own pace. The features of this lot include a nicely treed spacious lot, nice building site locations, community water hook up, some lake views that adds to the serene atmosphere with the Rocky Mountains as your stunning backdrop. Bella Vista Estates offers a community centre for its residents and has community access to Columbia Lake! Don't miss out on this opportunity to own a slice of paradise! (id:57557)
Lower - 55 James Gray Drive
Toronto, Ontario
Fully renovated from top to bottom, this semi-detached home offers a private 3-bedroom basement unit with separate entrance. Features include private kitchen, 1 washroom, and separate washer/dryer machine. Utilities are shared with the upper level tenant. Located in North York, the property provides access to top-rated public schools, TTC transit stops, supermarkets, and a variety of dining establishments. (id:57557)
605 - 219 Dundas Street E
Toronto, Ontario
In.De - Richmond Floor Plan - 1 Bedroom And 1 Full Bathroom 510 Sq Ft with South West views from open balcony- Freshly painted and move in ready - An Artistic Nod To Dundas East, Minutes From TMU, And A Short Walk From Dundas Square And All Its Sensory Wonders. In.De Has Been Designed To Meet The Needs Of New Generation Urban Condo Dwellers. Reflecting The Social Atmosphere Of The Neighbourhood, Its Interiors, Whether The Lobby Or Amenity Areas, It's Like A 'Social Hub' And Encourages A Sense Of Community. Prime Garden Centre Location Steps To Dundas Station, TMU, The Eaton Centre , & The Best Entertainment And Dining The City Has To Offer. (id:57557)
21 Stone Arch Dam Lane
Rideau Lakes, Ontario
Gorgeous country retreat-like feel surrounded by Crown Land, offering 120 feet of waterfront on picturesque White Fish Lake overlooking Jones Falls Locks - Historic UNESCO Rideau System. This beautifully maintained four-bedroom home features a newly renovated foyer and large eat-in kitchen complete with a pantry, freestanding propane stove, and an adjoining large porch suitable for games/dining with new windows that lead to a wrap-around deck. Off the dining room is a stunning four-season sunroom with brand-new windows and doors perfect for year-round enjoyment. The main-level 2-piece bath and the second-floor main bath have both been tastefully updated to reflect the home's original character. The spacious primary suite boasts a walk-in closet and a private porch with serene lake views. A dedicated home office and three additional bedrooms complete this exceptional offering. With privacy, thoughtful upgrades, and potential for Airbnb, this is lakeside living at its finest. Recent upgrades include the installation of blown-in insulation in the walls and attic. Spray foam insulation on foundation and ductwork. Steel Roof, new heat pump, Generlink, new furnace, and water treatment system. All new eaves-troughs with leaf guards, as well as a new fireplace in the living room. Copy and paste this link for drone access: https://youtu.be/4txtm_kgVoM (id:57557)
195 Centre Street
Meaford, Ontario
Welcome to 195 Centre Street, a custom timber frame home by Legendary Group, built in 2020. Situated on a 3.4 acre lot just minutes from the quaint downtown of Meaford, this unique home is surrounded by breathtaking nature and trees, making it feel like quiet country living. The open-concept 2 bedroom, 1.5 bath bungalow features vaulted ceilings, radiant floor heating throughout, a wood stove and large sliding doors that face the property's private apple orchard. The large, modern farmhouse style kitchen includes a gas range, large island, and a built-in wine cooler. Attached to the primary bedroom is a flex room with additional closet storage, which can also be closed off to function as a home office. Above the bedrooms, the full height attic provides even more storage space. Outside, the insulated, detached shop is serviced with water and hydro, making it perfect for your small car, hobbies, sports equipment, or extra storage. Behind it, a large carport and ample driveway space is a perfect place to park an RV or boat. Located minutes from beautiful Georgian Bay, hiking trails, golf courses, and only thirty minutes to the area ski hills. Need more space? This property offers incredible potential for future expansion. The large property provides plenty of space for a home addition, and zoning allows for an additional dwelling unit (ADU) or possible lot severance. So many possibilities! (id:57557)
1053 Ptarmigan Road
Chase, British Columbia
Welcome to your 80-acre rural retreat in Turtle Valley, just 20 minutes from Chase. This spacious home sits at the heart of the property and features 4 bedrooms, 3 bathrooms, and a den. The open-concept main floor is centered around a cozy wood-burning fireplace, with a well-laid-out kitchen offering ample storage and counter space. A 2-piece bathroom, main floor laundry, and access to the attached double garage (21'8x23'4) add convenience. Enjoy stunning views of the 40-acre hay field and Phillips Lake through the large east-facing picture window. Three generously sized bedrooms, a 3-piece ensuite, and main bath complete the main level, which boasts hardwood floors and fresh paint throughout. The partially finished basement includes a large rec room, an additional bedroom, a den, a 4-piece bath, mud room, and utility room. The home is heated with a 2021 wood furnace and has 200-amp service. Two 40x60 shops sit near the hay field—one a former dairy barn with rough-in plumbing, the other partially insulated with concrete flooring, mezzanine, and 2-piece bath, plus dual 16x60 lean-tos for extra covered storage. Each has its own septic field. The fully fenced land includes 40 irrigated acres producing three cuts of forage barley annually. The remaining 40 acres are treed with trails leading directly to Crown Land for hiking and riding. Don’t miss this peaceful, productive escape—book your showing today! (id:57557)
3902 45 Street
Ponoka, Alberta
Welcome to this spacious 5-bedroom bungalow located on a large corner lot in Ponoka, offering a perfect blend of comfort, potential, and privacy. With 1,087 square feet of living space and a massive 10,864 square foot lot, this home is brimming with possibilities. Whether you're looking for room to grow your family or create the garden of your dreams, the potential here is limitless.The home's well-designed layout features 5 generously sized bedrooms and 2 bathrooms, ideal for a growing family or anyone in need of extra space. The double garage offers ample storage and room for your vehicles, while the back alley access provides added convenience and privacy. Recent updates, including a leaf filter system, make this home a low-maintenance option, allowing you to focus on transforming the large backyard into your own oasis or pursuing future development possibilities on the expansive lot.With walking paths just a short stroll away and ample space to spread out, this home offers more than just a place to live—it offers a chance to make your vision a reality. Whether you're a first-time homebuyer or a seasoned investor, this property is an exciting opportunity to unlock the full potential of Ponoka living. (id:57557)
254 Road 2 N
Conestogo Lake, Ontario
Over $50,000 in upgrades, a double car garage and a concrete boat launch, this beautifully updated 1,277 sq ft waterfront cottage is fully turnkey & ready for you to enjoy the best of cottage life. Outfitted with all furniture, kitchen wares, a private dock, & even an 18.5’ bowrider boat (115 HP Mercury), it offers effortless lake living at its finest. Recent upgrades include new vinyl siding & new shingles (2023), there’s nothing left to do but move in & relax. Step inside to a bright, airy, open-concept living space, filled with natural light & modern comforts. The fully renovated kitchen (2021) features an island with a breakfast bar & plenty of prep space. Enjoy lakeside meals with scenic views from the adjacent dining area. The spacious living room, complete with a cozy fireplace, is ideal for unwinding after a day on the water. Interior upgrades include: luxury vinyl flooring and refreshed bathroom (2021), new interior doors, custom closet organizers, & updated lighting throughout (2023). The generous primary bedroom offers a seating area with stunning lake views and ample closet space. A second bedroom accommodates guests or family, while a third bonus room offers flexibility—use it as a home office, additional sleeping area, or creative space. Outdoor living is just as impressive. A large deck with sleek glass railings (2023) provides the perfect spot to take in the view, while a flagstone patio near the shoreline offers a quiet, shaded retreat. Gather around the lakeside fire pit in the evenings, or enjoy the expansive yard—ideal for games, hosting, or simply soaking up the sun. The attached double garage provides excellent storage and comfortably fits the boat in winter. Also included is a riding lawn mower (with new battery) and a 1-year-old self-propelled mower. Whether you're looking for weekend getaways or a full summer retreat, this fully loaded property is ready to welcome you. (id:57557)
699 Route 105
Maugerville, New Brunswick
Discover this elegant 4-bedroom, 2.5-bathroom waterfront home, perfectly situated minutes from Fredericton and Oromocto. With approximately 374 feet of frontage on the St. John River, this property combines classic design with modern farmhouse flair. The main level features a bright, traditional layout with decorative tin ceiling tiles, a cozy living room with a 2019 propane fireplace, a dining room leading to a private deck, and a spacious kitchen with quartz countertops and an island. New flooring was added in 2019. Upstairs, enjoy three bedrooms and a spa-like bathroom with a custom shower and soaker tub. The upper-level laundry is a convenient bonus. A ducted heat pump and central air, both installed in 2019, provide year-round comfort. The finished loft offers a flexible space with a full bath, ideal as a master suite or guest area. An attached garage and ample storage options enhance the property's appeal. Additional features include a mini home pad with its own septic tank, a 40x28 concrete pad for potential garage use, a metal roof from 2011, and a new foundation installed in 2018. A 2022 inspection report is available. (id:57557)
732010 Range Road 62
Rural Grande Prairie No. 1, Alberta
This 9,914 SF shop was completed in 2015 and is situated on a 20.97-acre lot with 7.33 acres fenced and graveled providing plenty of room to grow. The shop offers three 120' drive-thru bays, 3 phase power, and 1,274 SF office space consisting of 4 offices, washrooms, and a reception area. This building is ideal for any growing company and ready for any business looking to operate efficiently in their own space today. To book a showing or for more information call your local Commercial Realtor®. (id:57557)
50 Albemarle Street
Brantford, Ontario
Fully Brick Beautiful 5 Level Backsplit Layout Completely Freehold End Unit Townhome with an Extra Long Driveway For Sale Where You Can Easily Park 3 Cars! 1240 Sqft Above Grade + 241 Sqft Half Underground Level + 421 Sqft Unfinished Basement + 200 Sqft Crawl Space Storage + Cold Room Storage, The Home Is Bigger Than You Think, You Have to Check it Out! Tucked Away on a Quiet Street with Little Traffic for Your Enjoyment. Extensive Renovations All Recently Completed, Including New Flooring/Tiles, Baseboards, Redone Garage, New Elegant Oak Stair Railings & Iron Spindles, Entire House Freshly Painted, Lots of Electrical Upgrades! Direct Entrance From Garage to the House! Main Floor has New Porcelain 12x24 Tiles Throughout with a Brand New Powder Washroom & Large Dining Room! Entirely New Kitchen with Lots of Cabinets, Quartz Countertops, Stainless Steel Appliances & Double Sink! Lots of Newer Windows & Flooring on the Floors. The 2nd Level is a Huge Living Room, 20 Feet Long, with a Double Glass Sliding Door Taking You Out to Raised Deck with Stairs Access to the Fully Fenced Backyard. On the Third Level You will find All Bedrooms and a Full Washroom, Master Bedroom has a Large Walk-in Closet. A Second Living Room is on the Lower Level, Also 20 Feet Long. The Basement is Very Large with the Laundry Units, A Cold Storage Room, and a Huge Crawl Space Under the 2nd Living Room, Great to Store Away All Seasonal Items in Boxes. 2nd Access to The Backyard From the Side. 10 Minute Walk to Woodman Elementary School! Literally 2 Minute Walk to Echo Park with Large Fields & a Playground. Lynden Mall, Costco, Restaurants, Downtown Brantford, Laurier Campus, Conestoga Campus, Hwy 403 Exit, All Less than a 10 Minute Drive Away! You'll Love the Backyard, the Area Under the Shade & The Grass Area for Your Enjoyment! (id:57557)
7789 Little Way
Fanny Bay, British Columbia
Priced well below assessed value ! Looking for privacy, space, and income potential all wrapped up in a beachside location? This unique property in the sought-after Ships Point area could be the perfect match. Nestled on a peaceful, forested acreage, this offering includes two separate homes and a large shop - all just minutes from some of the finest beaches the area has to offer. The main home is a well laid out 1,700 sqft rancher featuring 3 bedrooms, 3 bathrooms, and two generous living areas that offer comfort and flexibility for family life. A heat pump ensures year-round efficiency, and the private back deck leads directly to a spacious multi-bay shop with ample storage, workspace, and endless possibilities. Tucked away from the main home and separated by mature forest, the second home - a 3 bedroom, 1 bath rancher - offers fantastic potential as a rental suite or multi-generational living space. With a little work, this secondary dwelling could become a valuable income stream or a cozy guesthouse. The property also features multiple outbuildings for equipment storage. A rare blend of privacy, space, and potential - all within minutes of the beach! Book your showing today and start imagining the possibilities. (id:57557)
312 60417 Rng Rd 124
Rural St. Paul County, Alberta
Escape to your own private retreat at spectacular Garner Lake - just 2 hours from Edmonton! This 3-season recreational cabin is the perfect blend of rustic charm and comfort, offering a quality-built and well-maintained getaway. The 1.5 storey cabin features a spacious living room with a large window showcasing beautiful views, a functional kitchen with a fridge and stove, and convenient access to the back deck. The main floor includes a 2-piece bath with a tub and sink - ideal for cleaning up after a day at the lake. Upstairs, you'll find 3 cozy bedrooms, perfect for hosting family and friends. Enjoy peace of mind with a durable metal roof and beautifully kept landscaping. Just a short walk leads you to the lakefront area - perfect for fires, games, or simply soaking in the scenery. Garner Lake is great for fishing, boating, and enjoying the public provincial park on the south side. Located on a quiet dead-end road, this is your perfect escape for family fun, quiet moments, and total relaxation. (id:57557)
1093 Chappel Pl
Gabriola Island, British Columbia
Rustic charm with architectural style and modern comfort are defining characteristics of this wonderful home. This is a custom built home on just under half an acre of wooded land with a creek running along the base of the lot. Wood exterior siding and wood trim inside accentuate the rustic elegance of the architect designed building. The main floor features open space living and dining. A broad wrap around wooden deck has space for relaxing and dining outdoors. The kitchen opens to the living/dining area with bar seating. A large skylight makes the kitchen space bright. Appliances include a refrigerator and gas range and oven. The main bedroom is accessed from a entry space off of the living room. A full glass paneled door leads out to the deck. Upstairs is a second bedroom and a 3 piece bath. Steps away is an auxiliary building with a 3rd bedroom and 3 piece bath and kitchenette. (id:57557)





