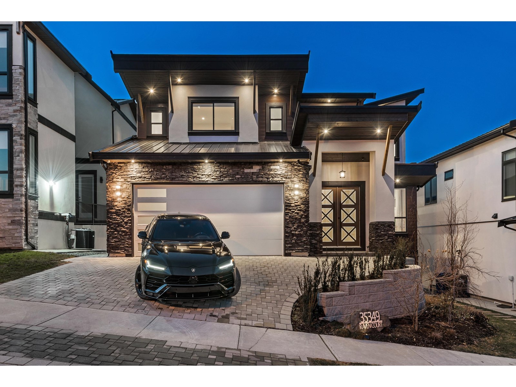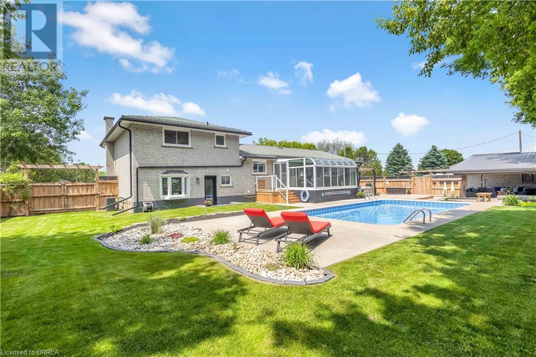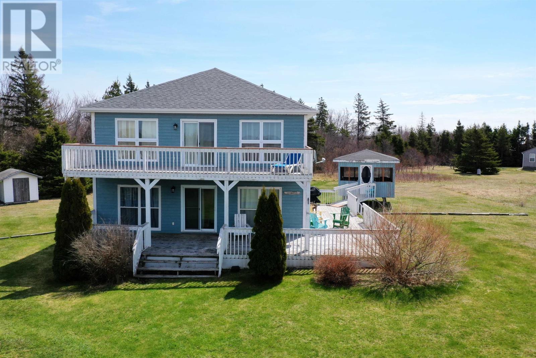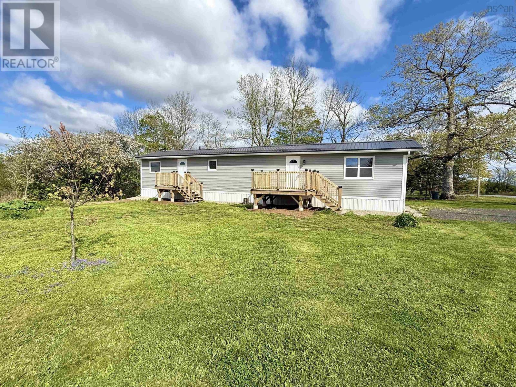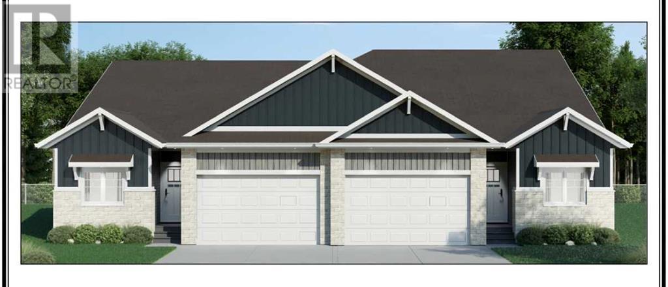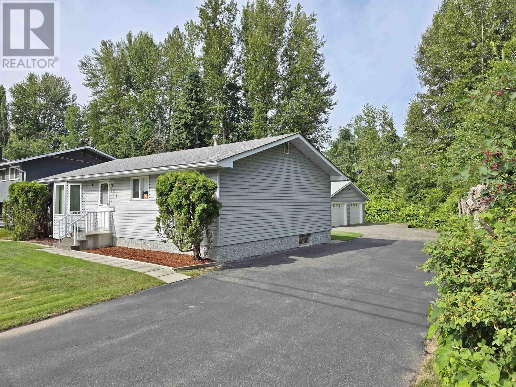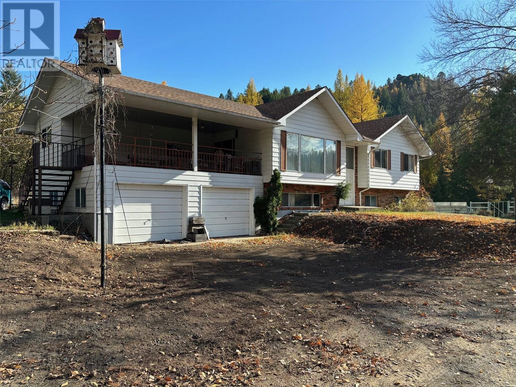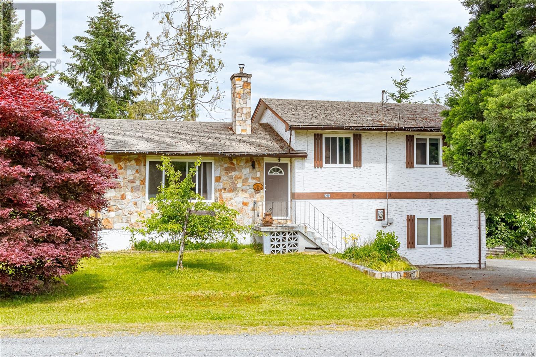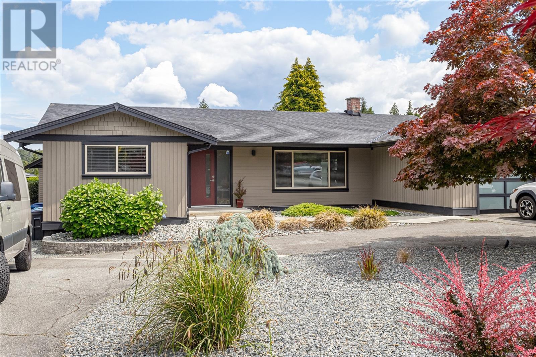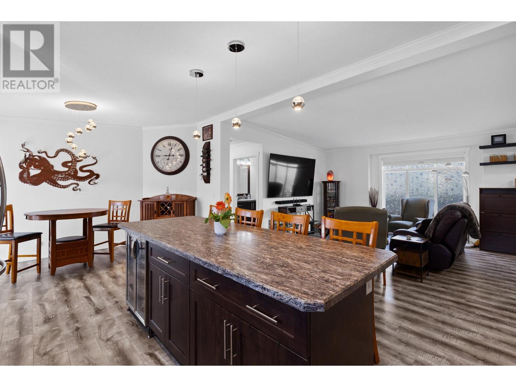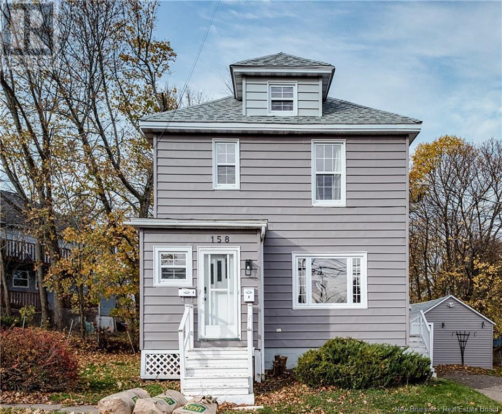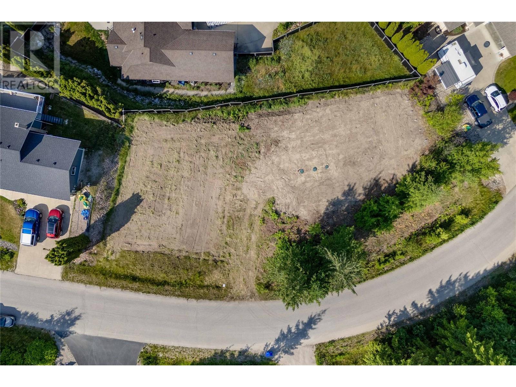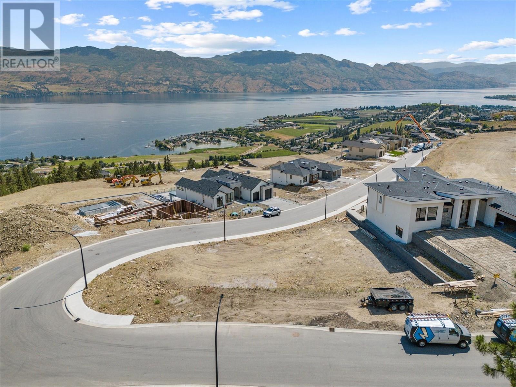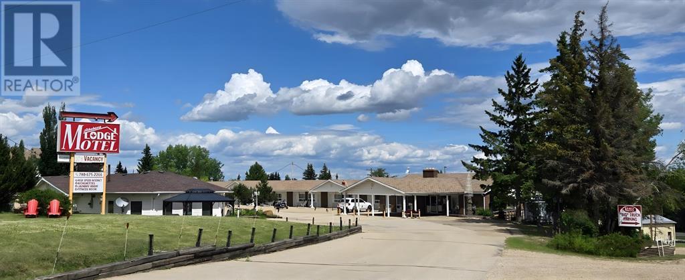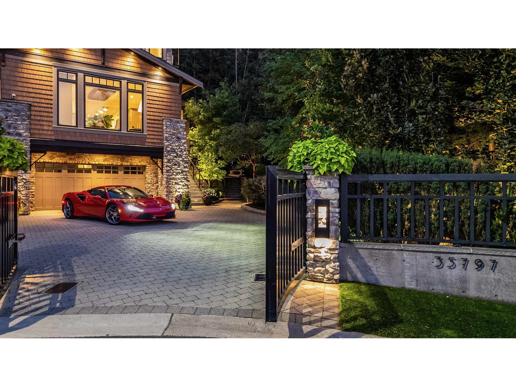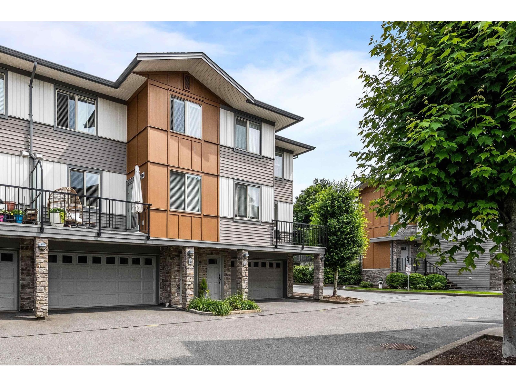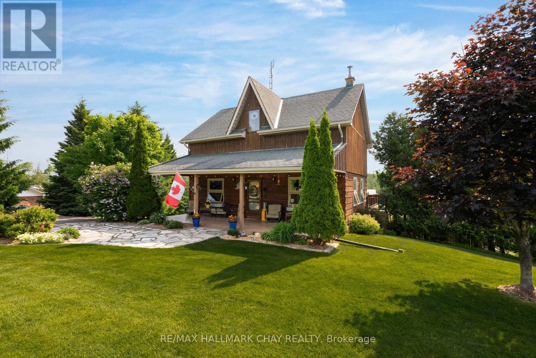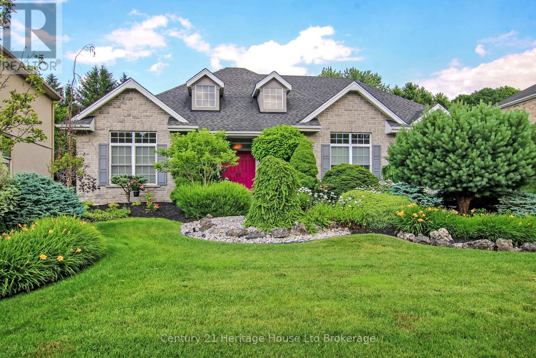10583 Fraserglen Drive
Surrey, British Columbia
Welcome to this spacious basement entry home in the desirable Fraserglen neighborhood! Offering over 2,000 sq ft of finished living space, this 4 bed, 4 bath home is perfect for families or investors. The flexible layout includes a large unfinished area (550+ sq ft), ready for your renovation ideas or a potential suite. Enjoy the sunny days on your expansive patio sundeck. Located in a quiet, family-friendly area close to parks, schools, and amenities, this home offers both comfort and opportunity. Don't miss out on this incredible value! (id:57557)
35349 Raven Court
Abbotsford, British Columbia
Ultimate in luxury living on Eagle Mountain! This stunning home boasts 6 bedrooms and 6 bathrooms. The open concept layout creates a sense of space and flow throughout the home, perfect for entertaining. The beautiful kitchen is a chef's dream, with high-end appliances and ample storage space. And don't miss the large primary bedroom with its incredible ensuite - the perfect place to unwind after a long day. One of the standout features of this home is the 2 bedroom suite, which can serve as a separate living space for guests or extended family. And the theatre room is sure to impress, with its state-of-the-art technology and cozy atmosphere. But perhaps the most impressive aspect of this home is the incredible views from every room - Don't miss your chance to experience this property! (id:57557)
47 Belleview Avenue
Kitchener, Ontario
Situated on a generous 85’ x 140’ property, 47 Belleview Avenue offers a rare blend of space and future potential in one of Kitchener’s most established neighbourhoods. This detached bungalow features 3 bedrooms and 2 full bathrooms, along with the timeless appeal of original hardwood floors and expansive windows that allow for plenty of natural light throughout the main level. The main floor layout includes a comfortable living room, a bright and functional kitchen with a separate dinette and three bedrooms. The lower level adds value with a spacious recreation room, a second full bathroom, laundry facilities, ample storage, and direct access from the rear entrance, making it ideal for extended family, a future in-law suite. Outdoors, the lot is a standout feature. The fully fenced backyard is framed by mature trees, offering both privacy and a peaceful retreat. There’s more than enough space to entertain, garden, or consider future additions such as a pool, home extension, or outdoor kitchen. The detached garage is being used as a workshop, adding even more flexibility for hobbyists or those needing extra workspace, while a large shed provides practical storage. Nestled in the heart of Rosemount, you're just 5 minutes from the expressway, making for easy commuting across the region. Everyday essentials are nearby. Families will appreciate the proximity to schools, playgrounds, and parks, while sports and event enthusiasts will love being minutes from the Kitchener Memorial Auditorium. Public transit and downtown Kitchener are also just a short drive or bus ride away, offering access to restaurants, cultural venues. This home offers a unique opportunity to update and personalize in a location where large lots are increasingly hard to find. Whether you’re looking to renovate, invest, or simply enjoy a property with long-term value, this is a chance to bring your vision to life in a well-established, family-friendly neighbourhood. (id:57557)
8920 92 Av
Fort Saskatchewan, Alberta
Fully Renovated Bungalow with Legal Suite – Pineview, Fort Saskatchewan This stunning bungalow delivers top-to-bottom quality, thoughtful upgrades, and a fully permitted legal suite, all on a huge lot in Fort Saskatchewan’s desirable Pineview neighborhood. The main floor features fresh paint throughout, brand new vinyl plank flooring, a spacious open-concept kitchen with quartz island, new appliances, and main floor laundry. The legal basement suite has a separate entrance, its own laundry, a brand new dishwasher, and a custom tiled shower in a newly finished bathroom. The basement floor was leveled, and each room is outfitted with baseboard heaters and individual thermostats. The suite also includes an HRV system, egress window, and is fully permitted and inspected for peace of mind. More features: New vinyl flooring up and down. Spray foam rim joists. Soundproofed basement (Safe’n’Sound, resilient channel, capped ducts). Triple-pane LUX windows, new siding, central A/C, backflow valve. (id:57557)
3 Saint Catharine Street
Burford, Ontario
Luxury meets lifestyle in this exceptional family home, nestled in the heart of Burford. With over 2500 sqft of beautifully finished living space and a resort-style backyard, this home is an extraordinary retreat designed for both entertaining and everyday family comfort. Step into your fully fenced backyard oasis, featuring an inground pool with new liner(2023), safety cover(2023), and brand new heater(2025). Enjoy a soak in the hot tub beneath a pergola, relax beside the tranquil koi pond, or gather under the covered porch. A 20x20 detached shop with hydro, wood stove, and steel roof offers endless possibilities, while the additional lean-to provides extra storage for all your recreational gear. Inside, the chef’s kitchen is nothing short of spectacular, an oversized island with quartz countertops, pot drawers, crown moulding, and high-end cabinetry, all come together in a space that’s as functional as it is stunning. The living room features elegant built-ins and an electric fireplace, while the sun-drenched sunroom offers a cozy gas fireplace and panoramic views of the backyard. Upstairs, you’ll find three spacious bedrooms with custom closet organizers and a spa-inspired 3pc bath complete with glass shower, built-in bench, and storage. The lower level offers a bright rec room with a full 4pc bath and kitchenette, ideal for multigenerational living, guest suite, or kids space with walk-out access to the backyard. The finished basement level adds even more value with a 2pc bath, fruit cellar, and versatile rooms perfect for a home gym, games room, or office. Meticulously maintained and tastefully upgraded with new windows and doors(2021/2023), new AC(2024), and freshly landscaped grounds(2025), this residence is the total package. The oversized double garage and RV parking complete the property. Just 15 minutes to major amenities and quick access to Hwy 403, welcome to 3 Saint Catharine St, where modern luxury living meet small town charm. (id:57557)
1087 Cristall Crescent Sw
Edmonton, Alberta
Discover the Brantford by City Homes Master Builder—an architectural statement at 1087 Cristall Crescent SW in the vibrant community of Chappelle. This 2,295 sq ft masterpiece offers 3 bedrooms, 2.5 baths, and a dramatic open-to-below great room that fills the home with light and grandeur. Designed for versatility, it features a main floor den and a full bathroom—perfect for guests or multi-generational living. The gorgeous kitchen already comes equiped with stainless steel appliances, built-in wall oven & microwave, and dishwasher. The separate side entrance opens doors to future suite potential, while the included kitchen appliances make moving in effortless. Whether you're hosting in the airy great room or relaxing in your private sanctuary upstairs, this home is tailored for the modern family who craves both style and function. Elevate your lifestyle in Chappelle today! Current promotion of deck and landscaping. *Promotion subject to change. Please verify with builder. (id:57557)
375721 6th Line
Amaranth, Ontario
Charming Country Retreat Just Minutes from Shelburne!Welcome to your dream escapejust 5 minutes from Shelburne, this stunning 3-bedroom, 2-bath bungalow offers the perfect blend of rustic charm and modern updates. With spectacular views of a large pond with your own shoreline, this property is ideal for both entertaining and quiet retreats.Step inside to a beautifully updated main floor featuring a custom kitchen with granite countertops, soft-close drawers, and high-end appliances. The open-concept living space is designed to impress, with a cozy electric fireplace and stylish herringbone porcelain tile flooring. The spacious dining room offers breathtaking viewseastern exposure over the tranquil pond and southern vistas over your private woodlot. Walk out onto the expansive wraparound deck, perfect for morning coffee or evening gatherings.Enjoy summer days in the heated above-ground pool with its own large enclosed deckideal for outdoor entertaining.The finished walkout basement is a showstopper, complete with rustic barn board accents, a wet bar, pellet stove, 3-piece bathroom, and a versatile family room that could easily convert back into a dual purpose space with an additional bedroom or home office. Relax in the 3-season sunroom with a hot tub, where you can unwind, play games, and take in the serene surroundings.Whether you're looking for a year-round home or a weekend getaway, this unique property offers peace, privacy, and plenty of room to entertain. (id:57557)
10 Dunes View Court
Blooming Point, Prince Edward Island
With deeded beach access & Blooming Point beach a mere 5 minute drive or a 15 minute walk over the dunes at low tide, this large 3 Season 4 bedroom, 2 bath home is the property your family has been dreaming of! Turn-key, with all all contents, it features a panoramic view of Tracadie Bay, in beautiful Blooming Point. Only 15 minutes from Charlottetown, this 2 storey home is move-in ready. Every detail has been taken care of-all you need to do is take your clothes & relax, while you enjoy the view! Huge, open-concept kitchen/living/dining design welcomes your family & friends. The many windows give this executive style home views from almost every angle. Balconies on both floors invite you to relax & appreciate your quiet & serene surroundings. You will spend hours in the wired, screened-in gazebo which is a great space to spend the evening while watching the sunset. Only 500 ft from Tracadie Bay where you can play in the surf, dig for clams, kayak (kayaks included!) or search for seashells. If golfing is your passion, it is 15 minutes to the Links at Crowbush & a half hour from Brudenell & Dundarave. This would be an incredible investment opportunity-so close to the city, yet so private on a large .89 acre lot. Property backs onto the National Park & protected Dunes system. All measurement are approximate & should be verified by purchaser if deemed necessary. (id:57557)
706/722 Stanburne Road
Stanburne, Nova Scotia
Meticulously Renovated Mini Home on Expansive 1.2-Acre Lot Step into charm and comfort with this beautifully updated 2-bedroom mini home, set on a peaceful and private 1.2-acre double lot. Featuring gleaming hardwood floors, brand-new windows, and a spacious new deck perfect for outdoor living, this home is move-in ready and full of natural light. The property includes a detached garage equipped with both power and heat-ideal for a workshop or year-round storage. A second septic system and the additional lot offer endless potential, whether you're dreaming of a small farm, guest cottage, or income property. Enjoy the tranquility of rural living while still being close to amenities. This rare gem offers modern convenience with space to grow. (id:57557)
4938 Beardsley Avenue
Lacombe, Alberta
Brand new bungalow-style duplex by Ridgestone Homes! This well-designed home features an open-concept main floor with modern finishes, a spacious living and dining area, and a stylish kitchen complete with a butler’s pantry for added prep space and storage. Cozy up by the fireplace in the inviting living room. The primary suite includes a 5-piece ensuite and walk-in closet, while the second bedroom also offers a walk-in closet. A 4-piece main bathroom, convenient mudroom off the oversized single attached garage, and main floor laundry add to the home’s practical layout. Enjoy a covered front porch entry and a backyard deck—perfect for relaxing or entertaining. (id:57557)
571 Perry Street
Quesnel, British Columbia
Check out this well cared for family home with 22'x28' detached shop on full city services! With the same owners for over 50 loving years, this charming beauty is on full city services, in the quiet Uplands subdivision. Three bedrooms up, One bedroom down with massive hobby room and separate outside entry. Lots of storage in the 10' x 14' garden shed and room to park or play in the fully finished garage. Nice flat lot with paved driveway, close to all the amenities including schools, shopping, church and endless walking trails along Baker Creek. (id:57557)
3992 Weimar Line
Wellesley, Ontario
Now’s your chance to own a one-of-a-kind retreat in the peaceful and highly sought-after community of Bamberg. Nestled on just under an acre, this 6-bedroom, 4-bathroom home offers over 4,000 sq. ft. of beautifully finished living space across three levels—perfect for multi-generational families or those who simply need more room to breathe. The grand front foyer welcomes you with custom lighting and a stunning wrought iron staircase. The sunlit main floor features a formal living room, private office, elegant dining area, and a cozy family room with a wood-burning fireplace. The heart of the home is the chef-inspired kitchen with quartz countertops, premium appliances, a gas cooktop, and loads of storage. A mudroom, laundry room, and stylish powder room add everyday convenience. Upstairs, you'll find four spacious bedrooms, a full bathroom, and a luxurious primary suite with a walk-in closet and spa-like ensuite with a clawfoot tub. The finished lower level adds even more space, with a large rec room, two additional bedrooms, full bath, and sitting area—ideal for guests, teens, or extended family. Outside, enjoy incredible privacy with farmland views, a large composite deck, and endless space to garden, play, or entertain. This is luxury country living at its best—and with a new price, it won’t last. Homes like this in Bamberg rarely hit the market. Act fast and book your private showing before it's gone! (id:57557)
8870 Granby Road
Grand Forks, British Columbia
26 acres with large family home. Endless agricultural options. Priced under BC Assessment. Very private. Great mountain + valley views. 1586 sq ft country home plus 1300 sq ft finished basement. 4 bedroom, 2 full bathrooms. Sauna + jacuzzi tub. Has 24x24 sq ft 2 car attached garage. Plus 28x47 sq ft detached garage/shop with metal roof. 15x24 sq ft covered deck with great views. Large circular driveway. Lots of lush green grassland. Easy access off Granby Rd. Just 5 minutes to downtown. Seasonal creek + pond with ring well + pump house on property for irrigation if needed. Greenhouse with concrete structure. 5 acres at north end is out of ALR + has subdivision possibilities. Great mountain + valley views. Large valuable timber on property. Deer fenced garden area, great concrete greenhouse + lots of fruit trees. 3 minutes to downtown. Peaceful and private. (id:57557)
5285 Miller Rd
Duncan, British Columbia
Under the shade of a magnificent sequoia tree you will find this good sized 4 bed 3 bath family home on a .22 acre fully serviced lot on popular Miller road in Duncan BC - Home has a great split layout with a open concept living /dining and kitchen - kitchen is a great size with plenty of space to task and the adjoining dining room leads to two large decks for outdoor living and entertaining- Primary bedroom has 2pce ensuite - downstairs finds a huge family room space another bedroom and bath as well as a study and mechanical room - Property is fenced and enjoys a large rear yard with some fruit trees and garden bed spaces- Great location feels so rural but just minutes to town - Home has a lovely valley view and even a small glimpse of the Ocean that improves in the fall/winter season- Newer Electric Furnace and Heat Pump lots of parking in loop drive as well as an garage and a half - Looking to find a family home under 700k than check this home out. (id:57557)
93 Cilaire Dr
Nanaimo, British Columbia
Located in the sought-after Cilaire neighbourhood of Departure Bay, this 3-bed, 2-bath rancher offers an exceptional blend of thoughtful design and modern convenience. A refined interpretation of mid-century modern minimalism, every element has been curated to the smallest detail—from the McLaren lighting to the custom accent tiles and solid countertops. The kitchen features a Miele dishwasher, Samsung microwave and range combo, Whirlpool fridge, and tiled floors. Smart home technology includes WeMo-controlled lighting and a Blink security system, while the spa-like bathrooms boast heated tile floors. Enjoy the oversized attached single garage plus a powered 18x28 detached workshop with 60-amp and 220V service—perfect for hobbies or home business. The private, beautifully landscaped yard is pre-wired for garden lighting and offers a peaceful retreat. Low-maintenance, move-in ready, and centrally located near shopping, transit, and amenities—this is refined one-level living at its best. (id:57557)
9020 Jim Bailey Road Unit# 167
Kelowna, British Columbia
Available for purchase for the first time this former show home of Belaire Estates. This magnificent property showcases three bedrooms, two bathrooms, a large kitchen equipped with stainless steel appliances and a 9-foot entertainer's island. Indulge in the therapeutic Michael Phelps spa, or host gatherings on the expansive 12 x 48-foot deck, featuring a covered barbecue area. The yard is fully enclosed with a 6-foot vinyl fence, inground irrigation, and two storage sheds. Additional features include a water filtration system with a water softener and RO system, air conditioning, and a high-efficiency furnace. The master bath boasts a second vanity and a large 6-foot jetted tub, while the laundry room features cabinets and 36-inch doorways. (id:57557)
158 Steadman Street
Moncton, New Brunswick
ATTENTION INVESTORS & SAVVY BUYERS! Welcome to 158 Steadman Street: a charming and updated up-and-down duplex perfectly situated in the heart of Downtown Moncton. This versatile property is ideal as a pure investment opportunity or for owner-occupants looking to offset their mortgage with rental income. The main floor is currently tenanted and the upstairs unit is a furnished short-term rental. The main floor unit offers 2 bedrooms, a bright living room, a full kitchen, and a 4-piece bathroom: perfect for small families or couples. The second-floor unit features 1 bedroom, a cozy living space, a full kitchen, and a 4-piece bath. Outside, enjoy a spacious, treed backyard, perfect for outdoor relaxation or future development (shed included!). Located just minutes from popular restaurants, cafés, pharmacies, shops, public transit, the Avenir Centre, Capitol Theatre, Riverfront Trail, and more. Whether you're looking to grow your portfolio or live in a walkable, vibrant communitythis property checks all the boxes. Minimum 24-hour notice required for showings. Schedule your viewing today! (id:57557)
Lot 59 Mountview Drive
Blind Bay, British Columbia
Experience the Shuswap Lifestyle! This prime 0.35-acre lot offers the perfect opportunity to build your dream home in a well-established, peaceful, neighborhood. Mostly cleared and mostly level, the property provides easy access and is construction-ready. Additionally a septic system has been installed by the current owner which gives the next owner a head start with their build. Large, flat lots like this are becoming increasingly hard to find in the area. You’ll love the vibrant community of Blind Bay! Enjoy nearby amenities such as a grocery store, golf courses, marinas, sandy beaches, excellent dining options, churches, tennis and pickleball courts, hiking trails, daycare facilities, a post office, gas stations, a gym, hardware stores, and a public library. Essential services including water, natural gas, electricity, high-speed internet, and cable TV are available. With easy access to the highway, this is a fantastic location in a community known for providing an amazing lifestyle. (id:57557)
1359 Cabernet Way
West Kelowna, British Columbia
Set in the heart of West Kelowna’s sought-after Vineyard Estates, this spacious corner lot offers the perfect canvas to bring your dream home to life. Located in a brand-new subdivision surrounded by high-end homes, this executive lot captures breathtaking views of Okanagan Lake, stretching south toward Peachland. With services at the lot line and no builder restrictions, you have the freedom to design a home that fits your lifestyle—whether that includes a pool, carriage house, or expansive outdoor living space. Here, you’re just minutes from sandy beaches, award-winning wineries, and top-tier golf courses—everything the Okanagan lifestyle promises. This is a rare opportunity to build in a prestigious neighborhood where luxury and leisure go hand in hand. (id:57557)
4004 Highway 2 S
Athabasca, Alberta
Conveniently located near Highway 2, the Old Brick School, and the Athabasca Native Centre. Features include on-site laundry, barbecue grills, a conference center, and a fitness room. Easy to operate — primary clientele consists of long-term workers. Includes a manager’s suite with 1 bedroom, 1 bathroom, kitchen, and living room. Just 90 minutes from Edmonton and 3 hours from Fort McMurray. NOTE: Revenue (ear end March 31), 2023: $900,460, 2024: $910,736, 2025: $932,327. NOI: 2023: $605,000, 2024: $612,000, 2025: $668,000. Year built: 1979 (26 rooms), 2001 (10 rooms) (id:57557)
35797 Ledgeview Drive
Abbotsford, British Columbia
Designed by the renowned SuCasa Designs, crafted by a master builder as their personal residence, ensuring that every inch reflects impeccable taste and superior craftsmanship. With high-end finishes and custom touches throughout, this home redefines luxury living. Situated on a private lot, the property offers tranquility while being just minutes from city conveniences. Perfect for entertaining, this home is an entertainer's dream, featuring a stunning outdoor pool area that flows effortlessly into the spacious interiors. Inside, the open-concept design maximizes space and light, showcasing expansive living areas, a state-of-the-art kitchen with top-tier appliances, and thoughtful details that reflect SuCasa's signature style. From premium materials like marble countertops to builder-grade upgrades, no detail has been overlooked. This home offers a unique blend of luxury, comfort, and style-perfect for family living or hosting unforgettable gatherings. (id:57557)
37 34248 King Road
Abbotsford, British Columbia
Welcome to Argyle! This 3-bed, 3-bath townhouse features a bright, open main floor with a walkout patio. Main floor offers a flex space perfect for the home office. Upstairs offers three spacious bedrooms and two full baths, ideal for families. The oversized double garage provides room for two vehicles plus extra space for storage or a home gym. Enjoy modern finishes, large windows, and a central location just minutes from UFV, Highway 1, shops, restaurants, and more. With its blend of convenience and tranquility, this home is perfect for families or investors alike. (id:57557)
3057 Concession Rd 7
Adjala-Tosorontio, Ontario
Far more than just a 'home' - it's an emotion! Welcome to a place where life slows down, hearts feel full, and every season brings its own quiet magic. Tucked away on a peaceful, lightly travelled country road, this one-of-a-kind log home sits proudly on a breathtaking 1-acre lot, a true retreat from the rush of the world. An idyllic setting to raise a family, settle into retirement, or that secondary country retreat you've always wanted. Wake each morning to golden sunrises stretching across the sky, where the world is still, and coffee has simply never tasted so good. And when the day is done, the country-style front porch will be calling you to take in the gorgeous sunsets. Summer here feels like freedom - barefoot mornings lead to bonfire evenings & starry skies. In the Fall, the landscape explodes in color while winter wraps the home in stillness and warmth, perfect for fireside evenings and snowy morning walks. Spring brings fresh blooms & new life. Inside, the charm continues. Soaring beamed ceilings and a stunning floor-to-ceiling stone fireplace create an unforgettable heart to the home. The country kitchen overlooks the natural beauty of the property - preparing meals feels less like a task and more like a joy! The primary bedroom, with its barn doors and private balcony, offers a peaceful escape that gazes over the great room below. The finished walk-out basement adds space to gather, relax, or entertain whatever your life calls for. Surrounded by caring neighbours who respect privacy but are always close by with a helping hand, this home is as much about community as it is about comfort. Whether this becomes your forever home, your retirement dream, or the perfect place to raise a family and make memories, it offers more than shelter, it offers a way of life. Rustic charm with modern conveniences ** Fibre-optic Internet Available ** (id:57557)
596 Lakeview Drive
Woodstock, Ontario
Welcome to this stunning stone bungalow in the desirable Alder Grange community of Woodstock. Set on a generous 66 x 218 lot backing onto walking trails, this home offers exceptional privacy and curb appeal with mature gardens. Inside, a spacious foyer with dual closets leads to an open-concept Family Room, Eating Area and Kitchen - perfect for entertaining. The Family Room features built-in cabinetry, sound-surround & a gas fireplace. The Kitchen boasts a Solatube skylight, breakfast bar, silestone countertops, double sink, ample cabinetry and a pantry. Enjoy meals in the casual Eating Area, formal Dining Room or the screened & glassed-in Sunporch. The Principal Bedroom is a private retreat with California shutters, a walk-in closet and an ensuite featuring a glass shower, jetted tub and heated floors. Additional rooms include a comfortable Guest Bedroom with double closet, a 4-piece bath and an Office/Bedroom with built-ins. A convenient Laundry/Mudroom offers a closet, built-in ironing board and a 2-piece bath. Hardwood and ceramic floors, pot lights, high ceilings and abundant windows fill the main level with light. The finished basement includes a spacious Rec Room with a bar area, built-ins, wine rack, wine cooler, gas fireplace and laminate flooring. A large Utility Room provides ample storage, a 400-amp panel, air exchange, irrigation controls, central vacuum and a walk-up to the double garage with epoxy floors. Outdoor spaces are perfect for entertaining with a stamped concrete driveway, patio, hot tub and gas BBQ. A pathway leads to the 18 x 36 inground saltwater pool with Gazebo, hidden solar blanket, clear deck system and solar/gas heating. This property is the complete package for buyers seeking a beautiful home in one of Woodstock's premier neighbourhoods. Don't miss your chance to make 596 Lakeview Drive your new paradise! (id:57557)


