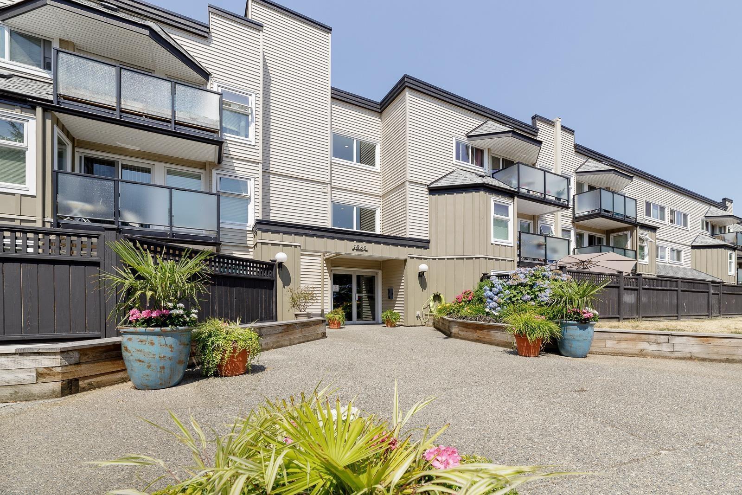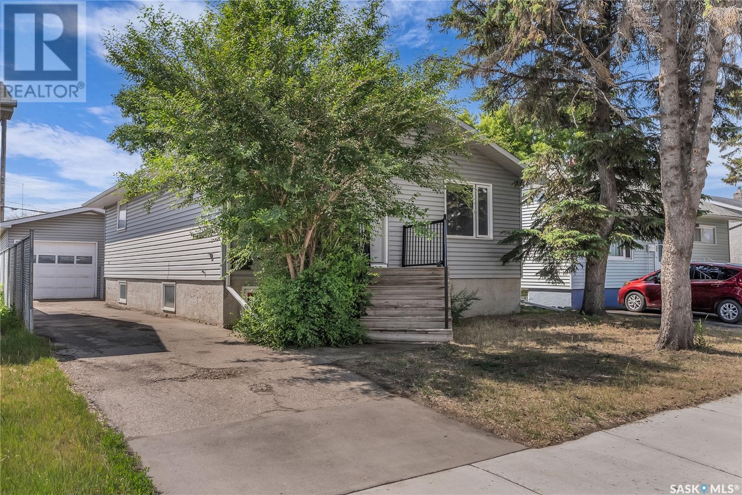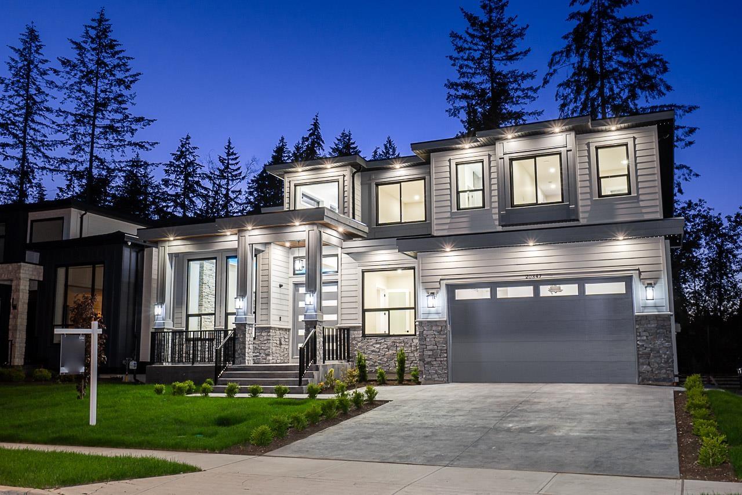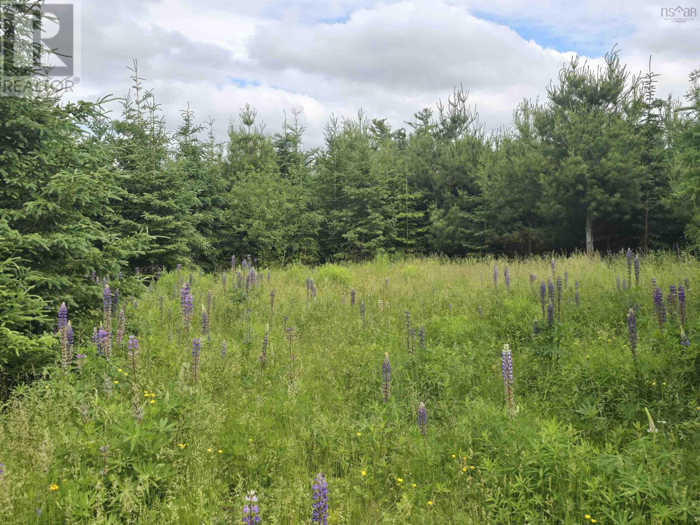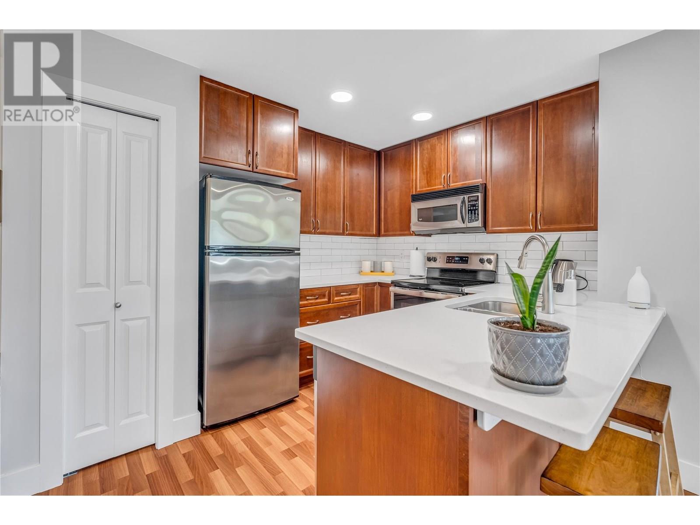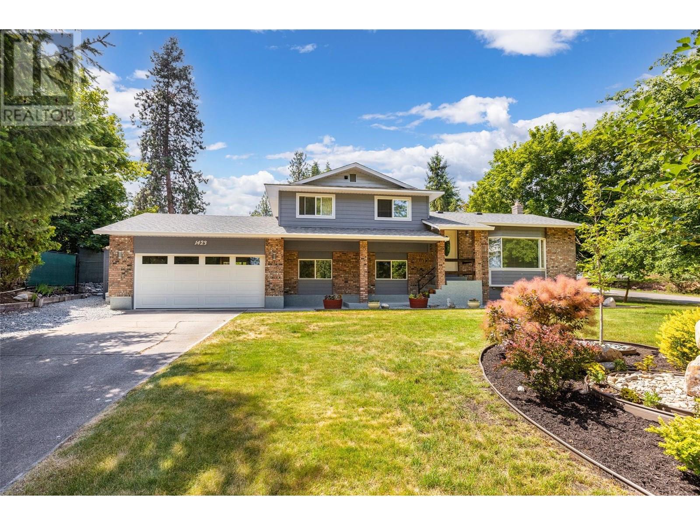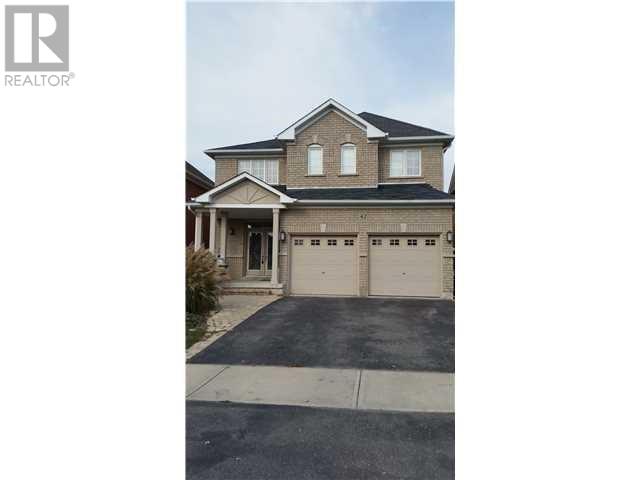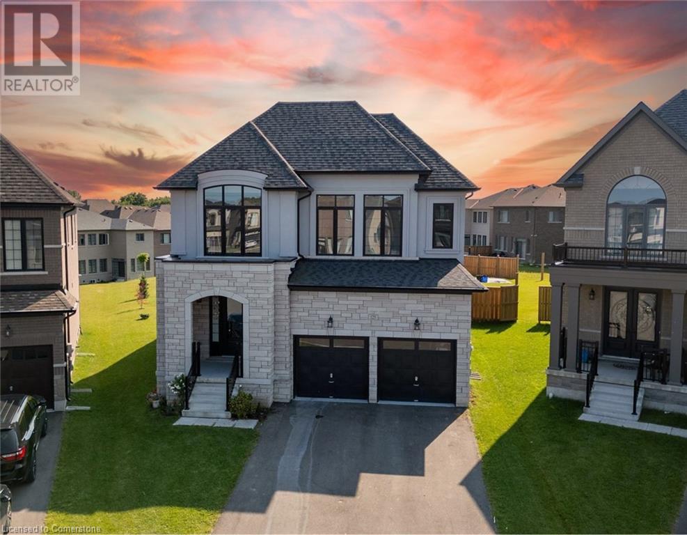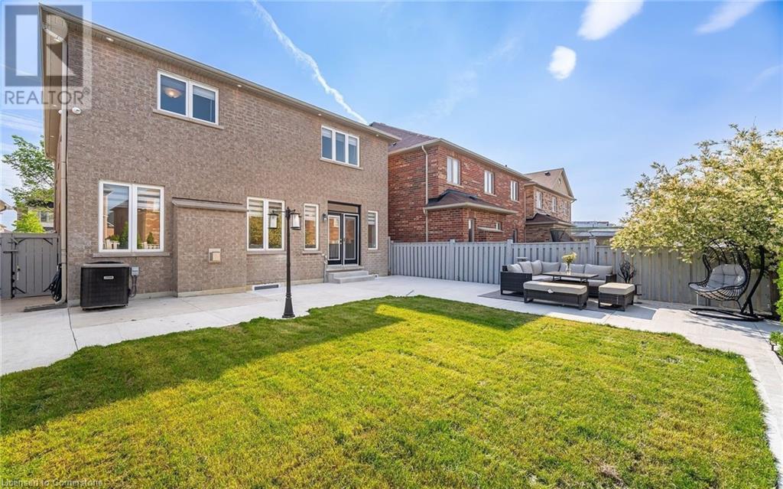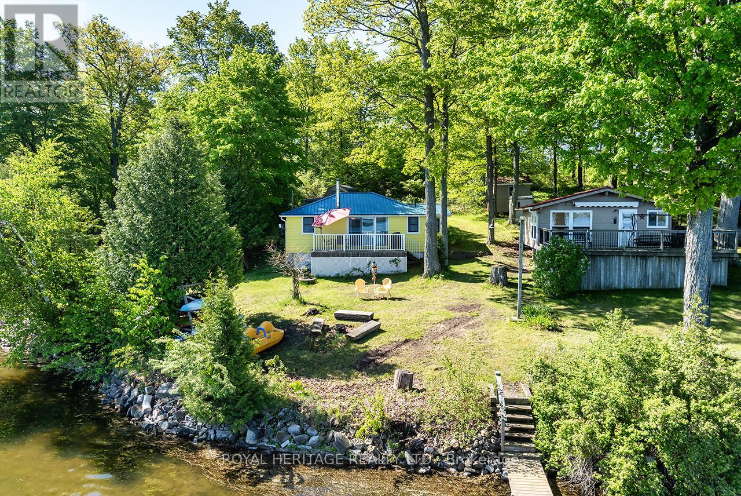1941 Appleton Pl
Saanich, British Columbia
Stunning Custom Home - A Private, Energy-Efficient Retreat by the Coast Tucked away in a tranquil, secluded setting, this beautifully reimagined 3,387sq. ft. mid-century home offers the perfect blend of quiet luxury & modern functionality. Just a 10-minute walk to three charming neighbourhood beaches & a scenic park, the location provides abundant opportunities for walking, hiking, and enjoying nature—all while remaining close to quality shopping, dining, and the university. Completely renovated down to the studs, this residence has been transformed into a timeless, elegant retreat with a sophisticated, neutral palette and premium finishes throughout. The main level boasts a thoughtfully designed floor plan featuring a light-filled living room with vaulted ceilings, six new skylights, and a cozy wood-burning fireplace. An expansive family room with large windows offers tree-lined views and an ideal space for gathering or relaxing. The bright peaceful kitchen is a chef’s dream, equipped with a premium induction stove, new premium appliances, modern fixtures, and a stunning waterfall island, a delight for cooking and entertaining. The spacious and private primary suite is a true sanctuary, complete with dual and walk-in closets, and a luxurious spa-inspired ensuite. An additional bedroom, full bathroom, and laundry on the main floor provide added convenience and flexibility. The lower level offers even more space and versatility, with a full kitchen, three additional bedrooms and flex space, or home gym, office or extra living space—ideal for guests, extended family, or potential suite use. Designed with energy efficiency in mind, the home features grid-connected solar panels, high efficiency heat pump and furnace, smart lighting, and power available for EV charging, offering comfort and sustainability with reduced utility costs. This exceptional home is an ideal place to create lasting memories—peaceful, beautifully appointed, and ideally located. (id:57557)
356 West Ridge Drive
Ottawa, Ontario
LOCATION! LOCATION! LOCATION! Situated in the highly desirable family friendly neighbourhood of Deer Run in Stittsville, this 3 + 1 bedroom 3.5 bathroom single family home is located on a huge corner pool sized lot across from soccer fields and a park. Easy access to to the Trans Canada trail for biking and nature walks, numerous parks, recreation facilities, all the shops and services this family friendly community has to offer, plus public transit outside the door, Elementary and High Schools from the Public , Catholic and French school boards for all your family's needs, easy commute to the 417 and 416 corridor, and so much more. Stittsville has it all!! This home features a stunning two-storey foyer, a huge Great Room with cathedral ceilings, family sized Dining Room with jatoba (Brazilian Cherry) hardwood floors, open concept kitchen and breakfast area with all new stainless appliances and rich black quartz countertops! Upstairs features 2 large secondary bedrooms and a shared 4 piece Main Bath. The Master Bedroom is huge taking up the entire back half of the home and comes complete with a WIC and 4 piece ensuite bath with separate shower and corner soaker tub. Downstairs is a teenagers haven with a 4th bedroom, 3 piece bath with standup shower and a huge recroom. The incredible value of this home is in its massive corner lot with perfect sun exposure. What a great place to raise your family. Build a pool, deck, patio, play structures for the kids, plant gardens, etc. Opportunities are endless to create your own private oasis. Book your showing today and move in for school in the Fall. The home is currently tenanted so please allow 24 hours for all showings.Pls Note: Most photos are staged from previous owner occupied. (id:57557)
4320 54 Street
Drayton Valley, Alberta
Nestled on a quiet street near the sports complex, this charming bungalow features 3 bedrooms plus a versatile bonus room downstairs—perfect for a home office, guest space, or your growing collection of exercise equipment. The bright living room is bathed in morning light from a large east-facing bay window, ;while the fully updated kitchen—gutted to the studs and rebuilt in 2020—shines with modern appeal. The main level includes three bedrooms, including a generously sized primary with a private 2-piece ensuite. Downstairs, the freshly renovated basement expands your living space with a spacious family room warmed by a cozy gas stove, a 4-piece bathroom, a utility/laundry area, and three big storage closets—because you can never have too many hiding spots for holiday decorations. Outside, enjoy front-drive access to a massive 24x32 double detached garage, a cement patio, a brand-new storage shed, and a dedicated garden space. The appliances & hot water tank are all under seven yrs and the shingles '24. (id:57557)
1923 Strathcona Terrace
Strathmore, Alberta
**OPEN HOUSE Sun 2-4** CHARMING 1230SQFT BUNGALOW with massive 24' by 26' DETACHED GARAGE! Come by Open House Sunday 2-4 or CLICK 3D for virtual walkthrough. MAIN FLOOR features spacious living room, white kitchen, and dining nook overlooking back yard. Primary bedroom with ensuite bathroom, two additional bedroom, and full bathroom complete this level. LOWER LEVEL is partially finished with rec room a bedroom framed in, and third bathroom. DOUBLE GARAGE is insulated, is 24' by 26', and features 10' high doors. Did we mention AC and $25K+ of recent updates? SUPERB BACK YARD with oversized deck, great street, and beautiful curb appeal. (id:57557)
45 Cedar Crescent
Blackfalds, Alberta
Here it is! This stunning bi-level is the full package with a thoughtfully designed floorplan, upgrades you’ll love AND a 24’x24’ heated garage. The spacious entrance is a welcoming first impression that leads up to the bright, open concept main level. The kitchen is a cook’s delight, featuring quartz countertops, a corner pantry and stainless-steel appliances. You can entertain or relax in the comfort of your living room OR step outside to the covered back deck. It’s the perfect spot to lounge and enjoy! The spacious primary bedroom offers a walk-in closet, and three additional bedrooms provide plenty of space for kids, guests or a home office. The lower level is a comfortable retreat with cozy carpet, a feature shiplap TV wall and plenty of space to enjoy movie nights or family time. Enjoy the comfort of central air conditioning on hot summer days and appreciate the convenience of underground sprinklers to keep the grass lush and green. Additional perks with this home include a fenced yard, a raised garden bed, storage under the covered deck, concrete curbing, and the great garage that is not only heated but also has 220v and a workshop corner! This well-cared for home is nestled on a quiet crescent in Cottonwood Estates close to schools, playgrounds and amenities. This gem is ready for you to move in and enjoy! (id:57557)
1123 Susan Drive
Beaver Bank, Nova Scotia
Deciding between quality and affordability when it comes to your next home? 1123 Susan Drive in Beaver Bank serves up both, in a very convenient location. This bright and clean four year old mini home features two bedrooms, two bathrooms, stainless steel kitchen appliances, a ductless heat pump, and a spacious front deck for all your BBQing desires. You're only minutes from all the amenities of Sackville, and a quick drive to everything that Halifax has to offer. Whether you're downsizing or just starting out, you'll appreciate the worry-free, low maintenance living that 1123 Susan Drive has to offer, wrapped up in a stylish package at a price tag that won't break the bank. Book a showing today! (id:57557)
334, 10402 111 Street
Grande Prairie, Alberta
Emerald Gardens has a great reputation for creating a wonderful community for people who want independent or require assisted living. Third floor condo available on “owned” side of Condominium features 1 bedroom, 1 den and 3-piece bathroom. Updates to the unit includes vinyl plank flooring throughout. The den is large enough to have a spare bed or couch to be used as a TV room or office. Walk in storage closet with power plugs. *Second floor amenities; rec room, hairdresser, gym, library, laundry facilities and guest suite. (For a fee: laundry, housekeeping, and meal service is available). CONDO FEES $690/MONTH cover: gas, electricity, common area maintenance, sewer, garbage, snow removal and reserve fund contribution. There is one parking stall assigned to unit & guest parking available to units for no fee. (id:57557)
104 1850 E Southmere Crescent
Surrey, British Columbia
Step into comfort with this cozy and spacious ground floor unit featuring an oversized balcony-perfect for morning coffee or evening relaxation. Located in a well-cared-for, fully rainscreened building, recent updates include windows, patio doors, elevator, and fencing.The building offers fantastic amenities like a lush common garden and a sparkling outdoor pool-ideal for summer lounging! No age restrictions.Walk to everything-just minutes from Semiahmoo Shopping Centre, dining spots, public transit, and the beautiful White Rock beach. Pictures are Virtually Staged. OPEN HOUSE SATURDAY JUNE 28, 1-3PM & SUNDAY JUNE 29, 1-3PM. (id:57557)
2403 Kennedy Drive
Cavan Monaghan, Ontario
ABSOLUTELY FABULOUS FIND IN CAVAN, ON A DEAD-END STREET, BEAUTIFULLY DECORATED AND WELL MAINTAINED, 4 BED, 2 BATH, 2 CAR GARAGE, PAVED DRIVE, FINISHED LOWER LEVEL, GAS FIREPLACE. PRIVATE TREED BACKYARD, LOADS OF ROOM FOR YOUR FAMILY TO PLAY AND ENTERTAIN. WALKOUT FROM KITCHEN TO UPPER DECK - 20x16 (2023) WITH NEWER HOT TUB (2023), WALK DOWN TO THE LOWER DECK - 16x20 (2023) AND ON TO YOUR MANICURED BACKYARD WITH FIRE PIT AND SIDE GARDENS. SPACIOUS MAIN FLOOR, LARGE WINDOWS, LIVING ROOM IS OPEN CONCEPT TO DINING ROOM, EAT-IN KITCHEN, LOTS OF NATURAL LIGHT. PRIMARY HAS FOUR PIECE ENSUITE. LOWER LEVEL IS SET UP WITH MUSIC ROOM (FOURTH BEDROOM) AND GENEROUS REC ROOM WITH GAS FIREPLACE (OR FIFTH BEDROOM), LAUNDRY/UTILITY ROOM & ACCESS TO GARAGE FROM THE LOWER LEVEL AS WELL. POTENTIAL FOR IN-LAW, ROOF 2023, SEPTIC 2020, C/A, ROUGH-IN FOR C/V. THIS IS AN AMAZING HOME WAITING FOR ITS NEW FAMILY. (id:57557)
111, 106 Stewart Creek Landing
Canmore, Alberta
Step into your mountain sanctuary at 106 Serenity Ridge, nestled in Canmore’s exclusive Stewart Creek Landing. This exquisitely crafted 2-bedroom, 2-bathroom, 1,143 sqft ground-floor walkout condo blends comfort with the beauty of nature. Discover an inviting open-concept living space, where a chef-inspired kitchen features granite countertops, stainless steel appliances, and abundant storage, flowing seamlessly into a bright living area and a serene, spa-like ensuite for ultimate relaxation. Tailored for outdoor adventurers, retirees, remote professionals, or those seeking a part-time retreat, this low-maintenance haven offers sophistication without compromise. Step onto your private, sun-drenched deck with a gazebo-covered hot tub and immerse yourself in tranquil green spaces where deer and elk roam, with direct access to Canmore’s world-class hiking, biking, and ski trails. Framed by breathtaking Three Sisters mountain vistas, with Little Sister mountain as your backyard, this condo is a true gem. Enjoy proximity to Stewart Creek Golf Course, disc golf, and the new Gateway Shopping Hub, bringing groceries, dining, and boutique amenities just steps away. Tucked away in the prestigious Three Sisters community, this property is an exceptional investment—whether as a forever home, weekend escape, or high-demand rental in one of Canmore’s most coveted destinations. Seize your chance to own this Rocky Mountain masterpiece and live a life of serenity and adventure! (id:57557)
1125 P Avenue S
Saskatoon, Saskatchewan
Welcome home to 1125 Ave P South. This raised bungalow features 2 suites with 3 bedrooms upstairs and 2 down. An ideal layout with plenty of natural light! The main floor opens up into a large living room with an open concept layout connecting to the kitchen and dining. Plenty of natural light throughout the day to make this a bright and welcoming space - perfect for entertaining! There is a 3 piece bathroom down the hallway and 3 bedrooms; with one of these including main floor laundry. The basement suite can be accessed from the rear entrance and leads down to a mudroom. Extra storage is under the stairs and then an entrance to the suite. A large living room with natural light around makes for an ideal basement space with kitchen and dining adjacent. There are 2 large bedrooms on this floor and a 3 piece bathroom too. The mechanical room hosts an upgraded high efficient furnace, newer water heater, and central A/C. Outside you will find a large driveway with plenty of room for parking, the yard is tucked to the back and provides a great space for future development. The detached garage is more akin to a shop with an expansive 20x26 size, 10 foot height, and 220V electrical outlet! Notable updates include; newer shingles, furnace/water heater (2024), newer windows, flooring, paint, and even two electrical meters to make splitting utilities a little easier. This home has the perfect layout for an owner who is looking for a mortgage helper or someone looking for a revenue property. Located south of 11th street in Holiday Park - you are close to a host of amenities with parks, schools, and a short distance to the river! (id:57557)
20347 27 Avenue
Langley, British Columbia
Brand new modernly designed 3-level home situated in the Brookswood neighborhood. This house offers over 6,000 sqft of living space on a huge 7,435 sq. ft. lot. This home serves a warm home-like concept with loads of natural lighting. The main floor features a high ceiling foyer, a 2-car garage, a den, a family room, a bedroom, a wok kitchen & main kitchen, and a spacious living room with a dining room. Upstairs offers a master bedroom with a spa-like ensuite and 3 bedrooms all including 3 piece ensuites. This home is perfect for entertainment with the bar, media room, and playroom. This home comes with 2 suites each with 2 bedrooms. The Brookswood community provides a living style perfect for families surrounded by Parks and Trails. OPEN HOUSE EVERY SATURDAY & SUNDAY 2-4PM! (id:57557)
Lot 6 41 Brule Shore Road
Barrachois, Nova Scotia
41 Brule Shore Road (Lot 6) Water View Lot 1.73 Acres Looking for the perfect place to build your dream cottage or year-round home? This 1.73-acre water view lot offers peace, privacy, and endless potential in the sought-after Brule Shore area. Beautiful & Quiet Setting Nestled on a low-traffic road with serene water views, this property is surrounded by mature softwood treesoffering natural privacy and a charming woodland feel. Ready to Build Perc testing has already been completed, making it easier for you to move forward with your plans. Flexible Storage Option Need extra storage while you build or something unique for your setup? A large bus on site is available and can be included in the saleor removed at the buyer's request. Whether you're looking to enjoy weekend escapes or plant roots for good, this lot offers a peaceful lifestyle close to Brules beaches, bakeries, golf, and more. Dont miss your chance to own a slice of Nova Scotia paradise. Reach out today for full details and to walk the land. (id:57557)
502495 Grey Road 1
Georgian Bluffs, Ontario
LOCATION! LOCATION! WOW! WATERVIEW ! 4 SEASON Cedar Log Home ! Welcome to this Exceptional Opportunity In The Hidden Gem Community Located 5 mins from Wiarton. This is a turn key home ! A RARE FIND! Stunning generous 3 + 1 bedrooms offers a warm and cozy feeling with an open concept kitchen and dining area. An Oversized Living Room With Fireplace For Large Gatherings. The large windows that flood the space with natural light, showcasing the beautiful water views of the Georgian Bay. Unwind with amazing sunrises and breathtaking sunsets views. Metal steel roof, internet is FREE! Parking is available both along the lower driveways where you can park 6 cars and at the top driveway where you can park 8 cars. Landscaped yard is ideal for gardening, play, campfires, or enjoying the tranquility of nature. Access to your own boat slip. Enjoy the convenience of local shops, restaurants, and recreational activities. Located just minutes from Wiarton Airport, Wiarton Golf Course, 20 mins to Sauble Beach, 45 mins to Tobermory and close to the Bruce Trails for the nature lovers and outdoor enthusiasts. Don't miss your chance to own this slice of paradise with views of Georgian Bay! This could be your dream retreat! (id:57557)
256 Hastings Avenue Unit# 403
Penticton, British Columbia
OPEN HOUSE - Saturday, June 26h from 1:00pm to 2:00pm. Must see Top Floor Vaulted unit with, 2 Bedroom, 2 Bathroom, 2 Parking spots, 1 under ground and 1 up top. Pride of ownership resounds in this thoughtfully upgraded spacious unit. With over $15,000.00 worth of upgrades, including new $2000.00+ A/C unit, washer dryer, quartz counter tops, stylish back splash, new paint throughout etc. too many upgrades to list. Meticulously looked after. Close to channel parkway paths, smack dab in between both lakes. Call the listing agent for full list of upgrades or to view this one. (id:57557)
1423 Mission Ridge Drive Lot# 88
Kelowna, British Columbia
Sweet as Pie in Crawford Estates! This beautifully updated 4 bed, 3 bath gem is turnkey and ready to welcome you home. Nestled on a peaceful .44-acre corner lot on a quiet street in the highly sought-after Crawford Estates community, this home is perfect for families. The lush, pool-sized yard is a dream with mature trees and room to roam. Inside, enjoy a fresh and modern main floor wood plank vaulted ceilings, a stylish renovated kitchen, cozy living room with gas fireplace and access to a spacious back deck—ideal for entertaining. Upstairs, the serene primary suite features two closets and an updated ensuite, plus an additional bedroom and full bath. The lower level offers a designated laundry mud area, a fantastic rec room with fireplace, two more bedrooms and another large full bath. Thoughtfully upgraded with new flooring, renovated bathrooms, new appliances, and a fresh exterior with Hardie board and smart trim—this home blends charm, function, and style. Come see why life in Crawford Estates is as sweet as it gets! For added peace of mind, this home has undergone a pre-listing home inspection—and passed with flying colours! And I promise you, this home feels larger than its foot print, you just gotta see it in person! (id:57557)
42 Westminster Circle
Barrie, Ontario
LEGAL DUPLEX- offers two distinct living spaces, making it ideal for a multi-generational family looking for independent living arrangements under one roof, for an owner-occupier who wants to generate rental income from the second unit or for an investor looking for a solid in Investment. Here's a breakdown of what each unit offers: Unit 1: Spacious 4-Bedroom, 3.5-BathroomThis main unit provides ample space for a larger family, featuring: Four bedrooms: Plenty of private sleeping areas. Three and a half bathrooms: Ensures comfort and convenience for all residents. Eat-in kitchen: A practical and inviting space for meals. Family room with fireplace, Dining room and living room: Separate formal and informal spaces for entertaining and daily life. Walk-out to backyard on a small deck: Offers direct access to outdoor space. Unit 2: Self-Contained 2-Bedroom, 2-BathroomThe lower level unit is completely self-sufficient, perfect for extended family, guests, or tenants. It includes: Two bedrooms: Comfortable private spaces. Two three-piece bathrooms: Provides essential amenities for residents. Eat-in kitchen: A functional kitchen for meal preparation. Living room: A dedicated space for relaxation. Laundry room: A key convenience for independent living. This setup truly offers the best of both worlds the potential for shared living while maintaining privacy, or a solid investment opportunity with two separate rental streams. (id:57557)
125 Prince Charles Crescent
Woodstock, Ontario
Absolute Stunner!! Stone-Stucco 2 Storey Detached House with Double Car Garage with Huge Backyard 4 Bedrooms and 5 Bathrooms above grade.Beautiful Modern Custom Kitchen modern Single levered faucet & Pantry. Hardwood in both Main & 2nd Floor & oak stairs with Iron Pickets. Main Floor consist of Family & Living,Office area, Dining, Double Side Fireplace and Powder Room. Granite Countertop in Kitchen, 12 X 12 Tile in Foyer and Kitchen Area.Second floor with 4 good size bedrooms & 4 bathrooms and Laundry.Basement is partial finished with 1 Bath. Close to Plaza,Future School,Park,Walking Trails,401 & 403. S/S Fridge,Stove,Built-In Dishwasher,New Washer and Dryer,Light & Fixtures included. (id:57557)
5 Freedom Oaks Trail
Brampton, Ontario
Beautifully upgraded 4 + 2 Bedrooms Detached Home with Approximately 3735 Sq.ft of total Living Area In Prime Castlemore Location!! Located on a Quiet Cul-De-Sac and Just a Short walk to Castlebrook Elementary School, grocery store & bus stop this spacious home offers comfort, style and convenience!! Featuring front porch with double door entrance!! Gleaming Hardwood Floors throughout!! 2 Modern Kitchens with Granite Counter tops, center island and Stainless Steel Appliances!! Freshly Painted whole house!! Upgraded light fixtures!! Main floor 9 high smooth ceiling!! Enjoy a bright and open concept layout with a large living room and a cozy family room complete with a Gas Fireplace!! 82 Pot Lights Inside & Outside!! Brand New 2 Garage doors with remote control!! 2 Bedrooms 2 Washrooms LEGAL BASEMENT APARTMENT!! Potential RENTAL INCOME $2500/month!! Brand New Zebra Blinds on Main Floor!! Professionally Landscaped Front & Backyard with Lots of Trees & perennial plants!! Party size Concrete Patio 40x40ft in backyard & poured concrete around the House!! Large sealed Driveway!! No sidewalk!! 7 Car Parking!! Cold cellar!! (id:57557)
170 Charlie's Island
Hamilton Township, Ontario
Turn Key 4 Bedroom Cottage on Beautiful Rice Lake with a swimmable waterfront. Enjoy Unobstructed Views from your deck overlooking the lake. This cottage enjoys an open concept floorplan with an eat-in kitchen, spacious living room, 3pc bath and 4 bedrooms. Ample room for visitors and the extended family! Located on Charlie's Island which is a 1 Minute Boat Ride from Rice Lake Marina in Bewdley. This Cottage comes Fully Equipped with Everything You Need to Enjoy Your Summers on the Water. All Furnishings are Included making this a Fantastic Turn Key Opportunity! Great fishing right off your dock! Move in Ready. Septic & Well. Updated and well maintained with a Metal Roof (2021) Dock (2023) Windows (2017) Easy Access in Winter when lake freezes, can walk or skidoo over from Bewdley. Boat slips available in Bewdley to keep your boat nearby. (id:57557)
2031 Palisprior Road Sw
Calgary, Alberta
This is the largest bungalow available in Palliser under $800,000, and it’s easy to see the value from the moment you step inside. With 1,486 square feet, 3 bedrooms, and 3 full bathrooms, this home offers the space you’ve been looking for—inside and out.The main floor is bright and welcoming, with large windows that fill the home with natural light. You’ll love the layout: a spacious living room at the front of the house, a cozy family room for more relaxed evenings, and a kitchen and dining area that open directly onto the private backyard—ideal for entertaining or everyday living. Two charming wood-burning fireplaces—one in the living room and one in the basement—add warmth, character, and that extra touch of comfort, especially during Calgary’s cooler months.The primary bedroom features its own full ensuite, and each room has been well maintained with thoughtful use of space and storage throughout. Recent updates in the last five years include a new roof, furnace, hot water tank, stove, and washer, so the big ticket items are already done.Outside, the massive lot is a standout—mature trees, a sprinkler system front and back, and a sunny, quiet backyard with alley access and an oversized double garage. Whether you’re enjoying a quiet morning coffee or hosting a summer BBQ, the yard is ready for it all.Located in the heart of Palliser, you’re close to great schools, shopping, parks, Glenmore Reservoir, and just minutes from Glenmore Trail and Stoney Trail—making commutes and weekend getaways a breeze.Homes like this don’t come up often. It’s clean, cared for, and move-in ready. Come see it for yourself—you won’t be disappointed. (id:57557)
86 Gardiner Drive
Hamilton, Ontario
Main floor Unit for rent: Bright and spacious 3-bedroom, 1-bath main floor unit with 2 level in a beautifully maintained, located in a desirable Hamilton Mountain neighborhood. This sun-filled backsplit offers generous room sizes and a functional layout ideal for families or professionals. Quite and Kids friendly area. Close to schools, shopping, parks, and transit for added convenience. Don't miss this opportunity to live in a prime location! Tenants pay 65% of utilities. ! Parking 2 cars (1 in garage, 1 in Driveway),Exclusive Use Backyard and Front Yard. Tenant Main floor do Lawn removal. Laundry Share with basement (id:57557)
5207 River Road
Niagara Falls, Ontario
This five (5) Bedroom HOUSE is located in one of the most scenic locations in Ontario - City of NIAGARA Falls directly on RIVER ROAD, which runs along NIAGARA GORGE from the FALLS on towards Niagara-on-the-Lake,and while it can accommodate any family, it also has a BED and BREAKFAST License, which opens earning potential for capable entrepreneur. House is right on the RIVER Road in the FALLS's end of the Bed & Breakfast District. LOCATION ! LOCATION! ~ 1.0 km away from RAINBOW Bridge~1.5 km away from AMERICAN Falls )~ 2.5 km away from HORSESHOE Falls~ 1.4 km to Bus & Railway Station. Direct Exposure to Tourist Traffic along Rover Road. House was used in the 90's as Bed & Breakfast, Recently upgraded to new BB Bylaws, inspected & Licensed and Operational as Bed & Breakfast Business.The House was fitted & upgraded to meet City's Bylaws for operating a BED and BREAKFAST Business and has a City License to accommodate Tourists. Property is right on Niagara Gorge, so at times, depending on wind direction, you can hear the FALLS roaring in a distance. Please note this Offer is for House only, and not for BB business, which is not transferable. Buyer can apply for own license And while the B & B can generate income after Buyer obtains own license, note that Seller gives No Warranty to Buyer for any success of BB operations, which is solely dependent on Buyer's entrepreneurial performance. Buyer shall do own market research and assess own capacities to run BB business. Seller just added 4th room along with parking to BB license and increased rental capacity 25%. *For Additional Property Details Click The Brochure Icon Below* (id:57557)
310 11 Street Nw
Calgary, Alberta
This stunning character home sits in the heart of Kensington, offering exceptional inner-city living. A charming covered front veranda welcomes you into a tiled foyer that opens to a bright, spacious country-style kitchen featuring granite countertops, stainless steel appliances, and ample storage and prep space. The open-concept layout flows into the dining area and steps down to a cozy family room with a gas fireplace. Striking window shutters add elegance throughout. Step outside to enjoy a private backyard with a large deck, stamped concrete patio, green space, and an oversized double garage. Upstairs, you’ll find two generously sized bedrooms, both with walk-in closets. The primary bedroom features a private balcony, and the spacious bathroom offers dual sinks and a relaxing soaker tub. The versatile third floor can serve as an additional bedroom with a 3-piece ensuite or, a home office or a recreational space. The fully developed walk-out basement features a spacious family room, an additional bedroom, a full bath, and direct access to the yard. Recent upgrades include a newer furnace and hot water tank. Ideally located near Kensington’s vibrant shops and dining, Riley Park with its popular wading pool, the scenic Bow River Pathway, transit options, and downtown, this home offers unmatched access to the best of inner-city living. (id:57557)








