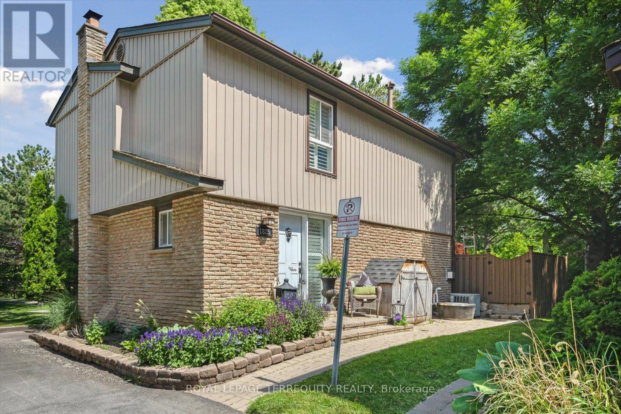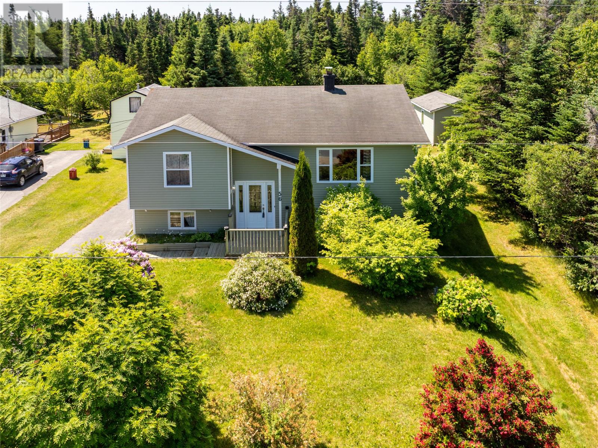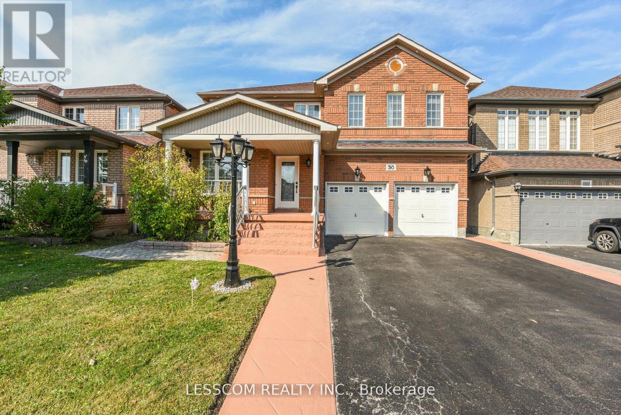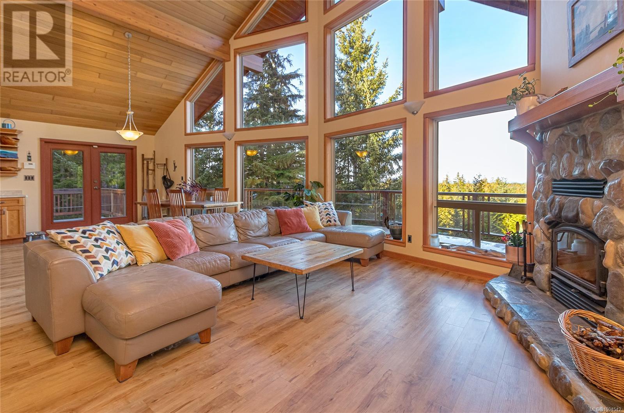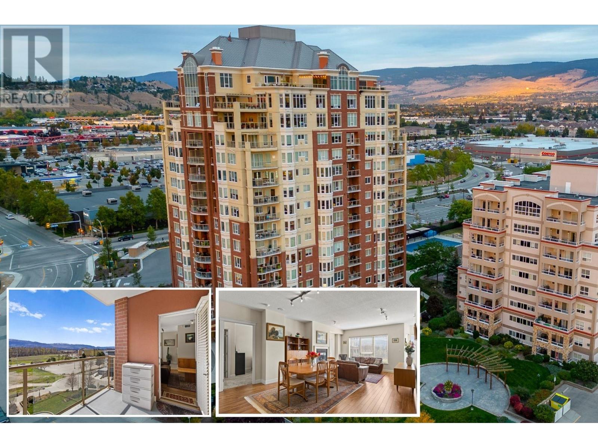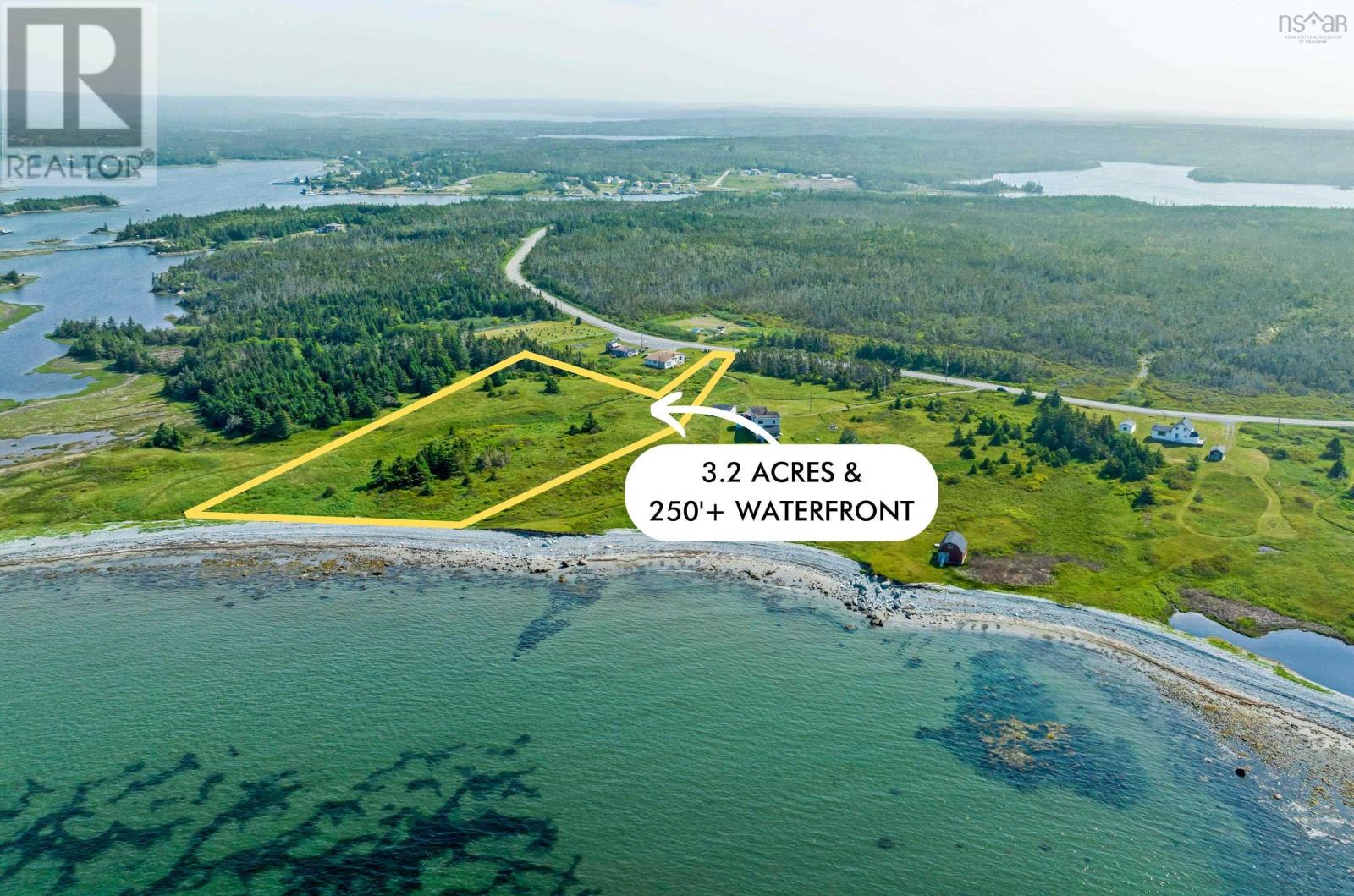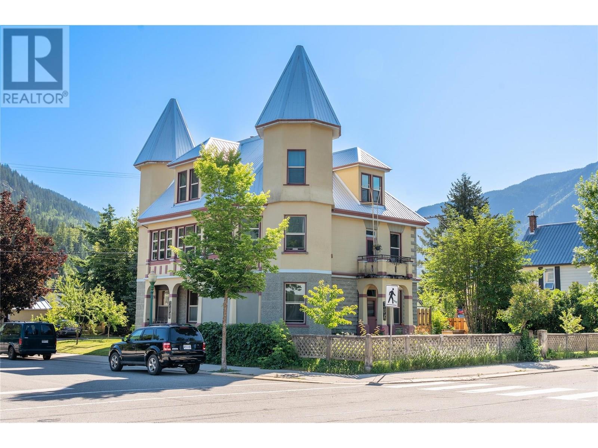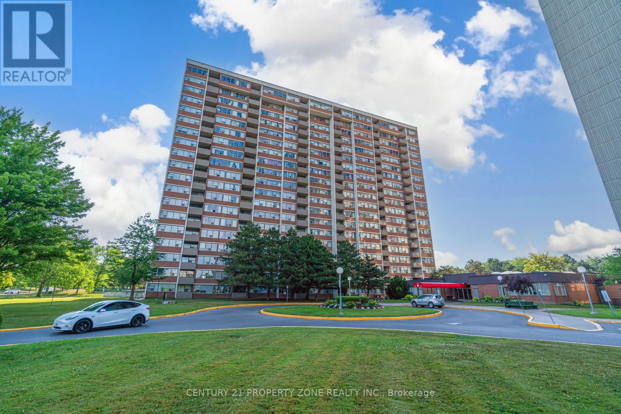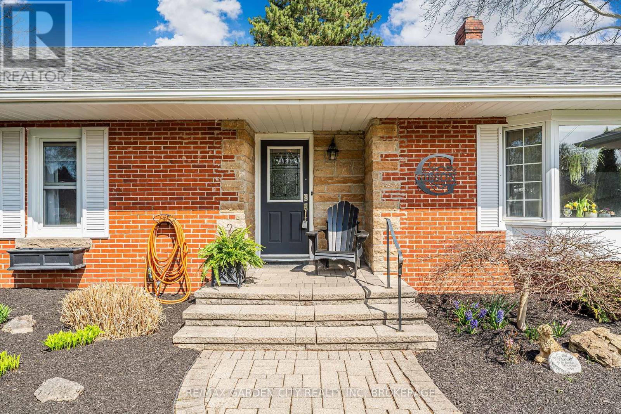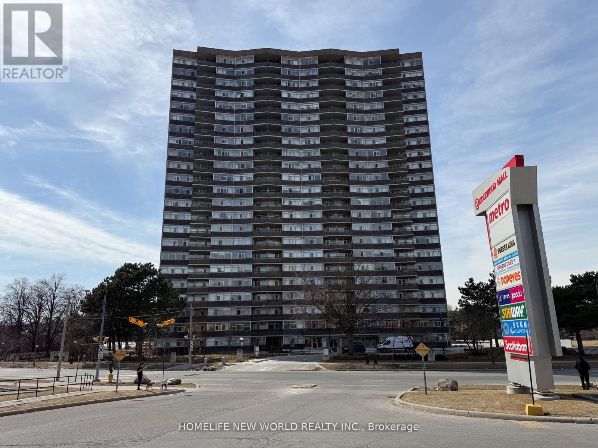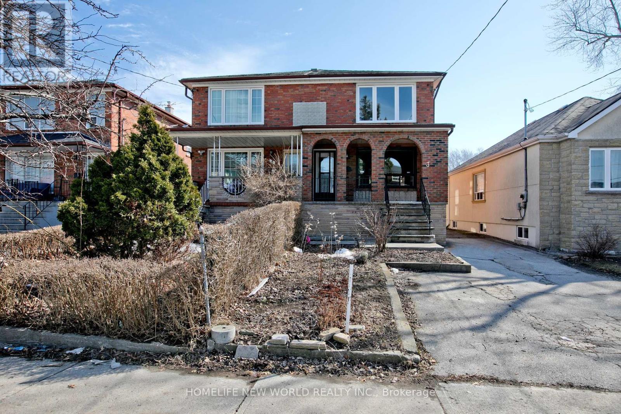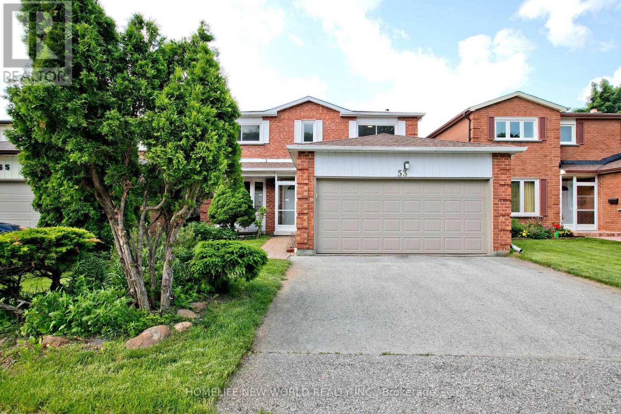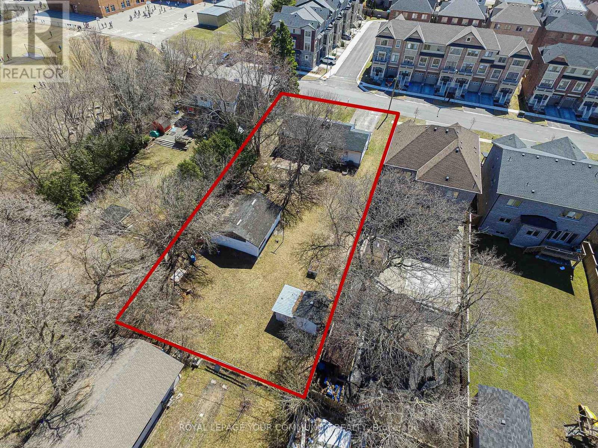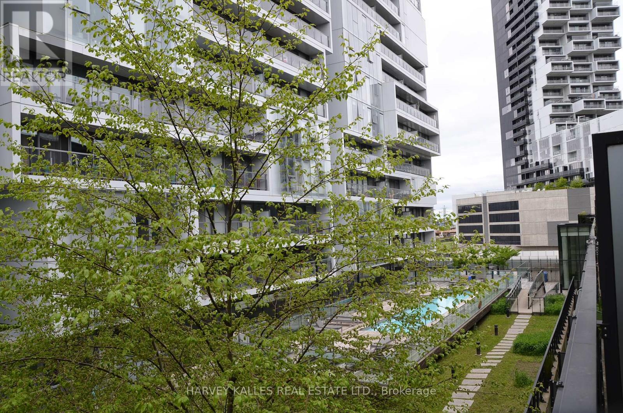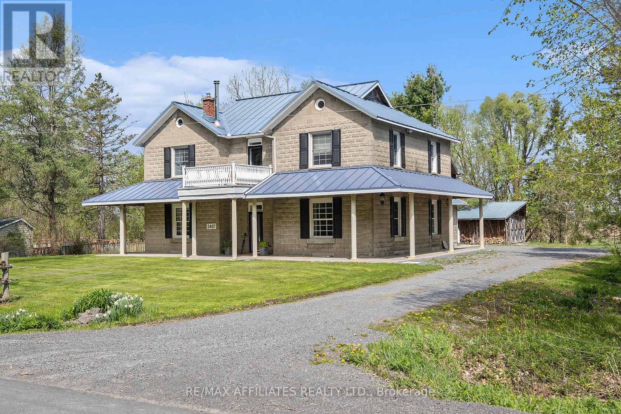1825 Hyde Mill Crescent
Mississauga, Ontario
Welcome to Hyde Mill's finest. This chic and unique detached condo executive townhouse has the best credit river views in the complex. Rare cul-de-sac home with your own custom fenced back deck overlooking the private scenic green space and ravine of the Credit River; this is your Muskoka dream, surrounded with mature trees, tailored gardens, trails, parks, and professionally maintained grounds. Enjoy your BBQs with nature all around. With over a total 2000 sqft, We have been completely customized top to bottom: crown moldings, no carpet, real wood and new engineered laminate flooring, wrought iron inserts in the hallways, special ordered kitchen cabinets backsplash and counters, stainless steel appliances, non slamming kitchen drawers and doors, custom bench by kitchen bay window, pot lights, california shutters, gas fireplace in the living room, primary bedroom has separate entrance to the oversized renovated washroom, huge walk in closet with sliding doors, basement has extra storage in the furnace/utility room and crawlspace under the stairsamazing use of space, perfect for entertaining or simply enjoying nature's spoils. Our complex offers newly paved roads, newer water mains, newer windows and roofing, a sun-heated pool, lots of visitors' parking and a family-friendly caring community. City life doesn't get any better! (id:57557)
2002 - 1 Hurontario Street
Mississauga, Ontario
Newly Renovated, One-of-a-Kind, Stunning southeast-facing sub-penthouse in iconic 1 Hurontario, offering 2,865 sq.ft. of luxury living, including 536 sq.ft. of private outdoor space with panoramic, unobstructed views of Lake Ontario and the Toronto skyline, 10-foot ceilings, and floor to ceiling, wall to wall windows with cascading natural light.A quarter of a million dollars in 2024 premium updates. Black Walnut 8" wide sculpted plank flooring, custom solid oak doors , crown moldings, and Control4 home automation with integrated lighting, blinds, and audio. The expansive living area showcases a newly- built contemporary custom 21ft feature wall with two-tone built-in bookcases, a porcelain fireplace column, and 50" electric fireplace. The breathtaking newly- renovated chef's kitchen features premium Miele appliances + deluxe built-in coffee system, stone back splash, massive 45 sf peninsula with white quartz countertop, and generous 4-to-6-person seating, opening to an impressive great room with a 13ft wide city-view window and wall-mounted TV with built-in speakers. The luxury resort- style primary suite includes sitting lounge, terrace access, walk-in closet, and a huge spa-inspired ensuite with Kohler steam shower, Bain Ultra tub, and custom double vanity. Secondary Primary Style bedroom with skyline views and sleek ensuite with glass shower, German-engineered fixture, built-in tub, and floating vanity. One of the largest terraces in the building, almost 50ft in length, faces Lake Ontario and the Port Credit Marina, perfect for dining, lounging and entertaining. Additional 33ft east-facing balcony offers views of the Toronto skyline and lake. The suite also includes 2 prime parking spaces (closest ones to elevators), equipped with EV charger. Amenities include gym, party rm, library, lounge areas, BBQ terrace, and access to pool membership. Steps to Port Credit Village fine-dining, GO Station, and waterfront trails. Truly an extraordinary lifestyle experience (id:57557)
421 Fairview Drive Unit# 506
Brantford, Ontario
A Beautiful North End Condo! This lovely 2 bedroom, 2 bathroom condo is located in a highly sought-after North End location that's within walking distance to all amenities and features a large living room with laminate flooring, a formal dining area with patio doors leading out to a private balcony, a bright kitchen that has plenty of cupboards and counter space, a convenient in-suite laundry room, a newly renovated 4pc. bathroom with a modern vanity and a tiled shower, and good-sized bedrooms including a big master bedroom that enjoys a private 3pc. ensuite bathroom. A bright and spacious unit in an excellent building that’s a short walk to a bank, grocery store, Tim Horton’s, shopping, and close to the mall, Costco, restaurants, and highway access. Book a private showing! (id:57557)
56 Sandy Cove Road
Sandy Cove, Newfoundland & Labrador
56 Sandy Cove Road is a spacious family home located in the heart of the beautiful community of Sandy Cove. This property offers the perfect blend of comfort, convenience, and a lifestyle that embraces the natural beauty of the area. The main level features 3 well-sized bedrooms, a full bathroom, living room, kitchen and dining room. The lower level offers a large rec room complete with a cozy wood stove, ideal for relaxing. There is a laundry area and a second bathroom with a shower, adding to the home’s functionality as well as a large storage area with an access to the outside. This home also has 200 amp electrical service. Outside, you’ll find a detached storage shed for all your tools and outdoor equipment. There is also a paved driveway, mature trees and a large backyard. Living in Sandy Cove is more than just owning a home—it’s about embracing a lifestyle. With Sandy Cove Pond, scenic hiking trails, Sandy Cove Beach, and Eastport Beach all within walking distance, outdoor adventures are always at your doorstep. Don’t miss this incredible opportunity to own a home in one of the most picturesque communities in the area. (id:57557)
30 Fairhill Avenue
Brampton, Ontario
One Of Very Few generously sized Approx. 2800 Sq. Ft with 5 Bedrooms Home Situated on a Prestigious Street . Beautiful Detached Home In a Desirable Neighborhood. 5 Bedrooms with 3 Full Bathrooms on 2nd Floor. No Carpet in Whole House. Crown Molding, Hardwood Floor Main & 2nd Floor. Family Room W/Gas Fireplace, Main Floor Offers a seamless flow with living, dining, spacious family room, Kitchen and Breakfast area. Stainless Steel Appliances, Granite Counters In Kitchen. Finished Basement with Sep Entry with 2 Bedrooms and a Bathroom. Complete Kitchen and Bar for entertainment, Second Separate Laundry In Basement. Spacious Two Car Garage with total six car parking including the driveway and Has Fairly New Roof. Move in Ready, basement generating extra income. Close to all amenities (park, school, shopping center, Cassie Campbell Rec. center, bus route at walking distance). Sellers/Listing Brokerage Do Not Warrant Retrofit Status Of The Basement Apartment. (id:57557)
1556 Meadowood Way
Qualicum Beach, British Columbia
*SUITE POTENTIAL* Nestled on a private 2.47 acres just north of Qualicum Beach, this stunning home boasts over 3400sqft, featuring 5 bedrooms & 3 bathrooms. The main level showcases a great room layout w/ impressive 20' vaulted ceilings, floor-to-ceiling windows, a stone fireplace with insert, new flooring, & heat pump/AC, creating the peaceful sanctuary we all desire after a busy day. Upstairs, the spacious primary suite invites you in with a sitting area, walk-in closet, & ensuite. The newly finished lower walkout level offers an ideal family/playroom setting, complete w/ 2 additional bedrooms & full bathroom, also providing potential to create an in-law suite. Enjoy the serene forest & ocean views from the expansive wrap-around deck or relax in the fully fenced yard, perfect for gardening, children & pets. Ample parking for your vehicles, boats, & RV. Walk the nearby trail to Little Qualicum Falls, enjoy the convenience of Meadowood store & activities at Meadowood Community Centre. (id:57557)
46 Chaucer Crescent
Barrie, Ontario
SPACIOUS END-UNIT ON A QUIET, FAMILY-FRIENDLY CRESCENT - FIRST-TIME BUYERS, THIS ONES FOR YOU! Welcome to this beautifully updated end-unit townhouse, perfectly situated in a sought-after, family-friendly West Barrie neighbourhood. Just steps from schools, restaurants, everyday essentials and incredible parks - including the scenic Sunnidale Arboretum with gardens, trails, and playgrounds, plus Lampman Lane Park with a splashpad and sports facilities - this location has it all. You're less than 10 minutes to major shopping centres, Highway 400, and the Barrie waterfront, including Centennial Beach, picturesque shoreline trails, and the lively downtown core. Set on a spacious corner lot on a quiet crescent, this home boasts charming curb appeal, mature trees, and a fully fenced backyard with an extended deck and plenty of space to relax, play, or entertain. Inside, enjoy a bright and inviting main floor with open flow through the living room, kitchen and dining area, a sliding glass walkout for easy al fresco dining, and a convenient powder room. Upstairs offers three generously sized bedrooms and a full 4-piece bath, while the finished basement adds a versatile rec room for extra living space. Recent updates feature a renovated main bathroom, upgraded upper-level flooring, a newer furnace, refreshed exterior fencing, and a front porch enhancement for added value and peace of mind. This is an outstanding opportunity for first-time buyers to move in, settle comfortably, and start enjoying a vibrant lifestyle in this tastefully upgraded #HomeToStay! (id:57557)
1947 Underhill Street Unit# 704
Kelowna, British Columbia
Welcome to Park Place—resort-style living in the heart of Kelowna! This beautifully updated 1-bedroom plus den (easily used as a 2nd flex bedroom) condo offers 1,264 sq. ft. of bright, functional living space with southeast exposure and a covered balcony to enjoy peaceful views and morning sunshine. The layout features bright open spacious living and dining area, gas fireplce, and a large kitchen with breakfast nook and plenty of storage. The den (2nd bedroom) includes direct access to the main bathroom, making it ideal for guests or a home office. Residents enjoy an array of top-tier amenities including a seasonal outdoor pool and hot tub, tennis courts, fitness centre, library, theatre room, car wash, workshop, and guest suite. Located just steps from Orchard Park Mall, Costco, Superstore, restaurants, and the Mission Creek Greenway—this location offers the perfect balance of lifestyle and accessibility. Don’t miss the opportunity to live in one of Kelowna’s most sought-after concrete and steel condo buildings! Includes one underground parking stall, and storage locker. Strata $543.58/month (includes gas, sewer, water, recreation facilities). Click on VIRTUAL TOUR LINK to view more details, plus 3D Tour of property. (id:57557)
Lot B2 Ostrea Lake Road
Pleasant Point, Nova Scotia
Experience the serene allure of Pleasant Point with this exceptional real estate offering. Nestled on a 3.2 acre parcel, this property boasts approximately 250 feet of ocean frontage, providing an enchanting backdrop for your future home. Immerse yourself in the idyllic ambiance of this rare opportunity to own a piece of paradise, complete with direct access to the calm waters of the ocean. Enjoy the tranquility of waterfront living and seize the chance to embrace an active lifestyle in a captivating environment. Located just 15 minutes away from amenities, this haven strikes the perfect balance between seclusion and accessibility. Revel in the opportunity to retreat to nature while indulging in the comforts of modern living. Create your coastal oasis, seamlessly blending the beauty of natural surroundings with the convenience of a coastal lifestyle. (id:57557)
854 3 Street W
Cardston, Alberta
Welcome to 854 3 Street W—a beautifully updated 4-bedroom, 2-bathroom home that blends timeless character with modern convenience. Located on a quiet street with no front-facing neighbors, this property overlooks a large green space owned by the nearby campground, offering peace, privacy, and a scenic view right out your front door.Originally built over 60 years ago, the home was moved to this lot and completely redone in 2004–2005, including updated electrical, and has been exceptionally well maintained ever since. With just over 1,300 sq ft of living space, a cozy gas fireplace, and a fully finished basement, the home offers both comfort and functionality. It is incredibly clean and move-in ready.The detached single garage, added in 2020, is in pristine condition and features an extended layout with extra space for storage or a workshop. Outside, the yard is nothing short of impressive—extremely well landscaped, with underground sprinklers throughout for effortless care.This is the kind of home that immediately shows the pride of ownership—clean, cared for, and priced competitively to attract strong interest. Don’t miss your chance to make it yours! (id:57557)
304 Second Street E
Revelstoke, British Columbia
An Iconic landmark, rich in historical value, built in 1908 by Anselmo Pradolini, a Queen Anne and Italianate style architecture, featuring 2 Turrets with conical roofs, dormer windows and a portico with arched entrances. 3 spacious legal suites with a superb design and layout this fabulous property sits on a downtown 75X100 corner lot. Features not seen today’s construction, the building is built to the roof line with 12 inch concrete walls. Each unit has very unique design, exposed brick chimney in main floor kitchen, each unit has fireplaces in bedroom or living rooms, and nooks. The building recently had a new roof put on, economical Hot Water heating, fully fenced yard, private parking at the side entrance. To truly appreciate this landmark please book an appointment to view. (id:57557)
77r West 4th Street Unit# 1
Hamilton, Ontario
Be the first to live in this brand-new, professionally built accessory dwelling at 77 Rear West 4th Street, Hamilton – Unit 1. This main floor unit is a rare and unique offering for the area, featuring new construction within a well-established residential neighbourhood. Designed with modern comfort in mind, the unit offers spacious principal rooms, two bright bedrooms, and a sleek 4-piece bathroom. Oversized windows flood the home with natural light, highlighting the fresh, neutral finishes throughout. Enjoy the convenience of a private entrance, central air conditioning, and one dedicated parking spot. Perfect for working professionals or couples seeking high-quality living in a peaceful setting, this home is located just steps to Mohawk College, Hillfield Strathallen College, shops, parks, and public transit, with easy access to the LINC and Highway 403. Basement not included. Utilities are separate. No smoking. Credit check, proof of income, and references required. This is a rare opportunity to lease a brand-new, never-lived-in home in one of Hamilton’s most established and convenient pockets (id:57557)
209 - 45 Silver Springs Boulevard
Toronto, Ontario
Stunning Fully Renovated Corner Unit | 3 Bed | 2 Bath | Prime Location. Step into elegance with this beautifully renovated corner unit, where no detail has beenoverlooked. Boasting a spacious 3-bedroom, 2-bathroom layout, this modern sanctuary offers a perfect blend of comfort, style, and functionality. Chef-Inspired Kitchen Cook and entertain in style with sleek, contemporary cabinetry and generous storage space to meet all your culinary needs. Ensuite Locker Enjoy the added convenience of an in-unit storage locker, perfect for everyday essentials and extra organization. Unbeatable Location Just steps from the TTC, hospital, shopping plaza, lush parks, and top-rated schools, this home places you in the heart of it all. All-Inclusive Maintenance Fees Peace of mind with maintenance fees that include water, heating, and common area upkeep. Parking Perks Includes 1 dedicated parking spot, with the option to secure a second space for only $55/month. This turnkey home is the complete package modern design, prime location, and exceptional value. Just move in and enjoy! (id:57557)
15-17 Ferris Street
Whitney Pier, Nova Scotia
An exceptional two-unit income property that offers an amazing investment opportunity! This fully renovated duplex features two spacious two-bedroom, one-bathroom units, each boasting modern kitchens, bathrooms, and stylish updates including new entryways steps. One unit could remain fully furnished, making this space desirable for a working professional tenant or as a busy AirBnB. The property is meticulously maintained, with each until previously obtaining between $1,600 - $1,750 per month (utilities included). Currently owner occupied with one side vacant, this listing is a hassle-free investment opportunity. Located next to the Whitney Pier Trail, a nearby park, local schools, bus routes, and within walking distance of downtown Sydney, the location is perfect for those seeking accessibility. Enjoy the water view and private backyard, which offers a private space with a lawn and flowering trees and plants. Some recent upgrades (since 2017) includes a complete overhaul of insulation, drywall, flooring, electrical & plumbing, foundation reinforcement, oil tank, roof, chimney & new deck/steps. Ask for a full list of details, per unit. Additional amenities include a workshop space and dedicated parking for each unit, ensuring convenience and functionality. Whether you're looking to expand your real estate portfolio, invest in a promising income property or own a home that will pay for your living expenses, 15-17 Ferris Street is the right choice! Call your agent today to book a viewing and see this for yourself. (id:57557)
14 Peachtree Parkway
Pelham, Ontario
Say goodbye to stairs ! Located on one of the most sought after scenic Cul De Sac streets in Fonthill, this sprawling 2000 square foot plus Bungalow offers everything on one Main Floor. Grand Foyer entrance, Open concept Kitchen with eating island , large Family Room with Fireplace that leads out to a screened Sunroom Porch and the back yard. Off the kitchen a 3 season Sunroom on the east side of the house. Dining Room, Living Room, Spacious Bedrooms, 3 Bathrooms, Main Floor Laundry Room. The basement has one room for the furnace, water heater and electrical and is mostly a huge 1800 sq. ft., 4 Ft. deep insulated and dry concrete crawl space, for lots of storage. Attached Garage with workshop will park one small Car. Inside entry access to the house. Large Driveway, Inter-Lok Paving Stones parks 4 cars. Tastefully landscaped front and back. Fully privacy fenced, direct BBQ hook up and fire pit. Other features include, pot lights, sun tunnels, high end light fixtures, and ceiling fans in some area's .Updated Electrical panel,100 Amp Service, ABS plumbing, newer Roof. Other major items in excellent condition. This home has main floor studio apartment/In Law possibilities. (id:57557)
411 Rosedale Drive
Whitby, Ontario
Move In Ready Semi-Detached Home In Desirable Whitby-Meadows With Many Upgrades. This 4+2 Bed, 4 Bath Home Features Laminate Floors Throughout, Newly Upgraded Kitchens, Chef's Kitchen Equipped With Quartz counter top, backsplash and S/S Appliances. High Ceilings On The Main Floor. Backs Onto Rosedale Park Greenbelt. New Windows throughout, New Roof, New A/C Heat pump and heating swimming pool. The Newly Finished Basement with Separate Entrance Features Laminate Floors, & Its Own Kitchen & Laundry. Hwy 412 & All Of Life's Amenities Are Minutes Away, Making This Home A Perfect Combination Of Elegance & Convenience. (id:57557)
574 B Pharmacy Ave Avenue
Toronto, Ontario
Welcome to this unique walkout studio rental, located in a beautiful, well-connected neighbourhood. Experience the serenity of the suburbs all while you're steps away from a bus stop and just a 5 minute drive away to Victoria Park station on Line 2 of the TTC.This neighbourhood features some family-friendly eateries, a park less than a five minute walk away and a short bus ride away from the desirable Danforth street that features a plethora of multicultural restaurants!This open concept studio unit is only two years old and is not to be missed - with its 10 feet high ceilings, quartz countertops, equipped with modern appliances such as a double-door fridge, dishwasher, microwave, laundry in-unit, hardwood flooring and abundance of natural light filtering in through the west-facing windows overlooking the backyard. Designed for efficiency, this unit is your oasis on the east end if you value the privacy of the suburbs with a convenient transit downtown! New Immigrants are welcome - with appropriate documentation. (id:57557)
1901 - 3151 Bridletowne Circle
Toronto, Ontario
Excellent Location! Famous Tridel-built Condo! Highly Desirable & Safe Neighborhood! Well Maintained Building! Well Kept Unit! Incredible Unobstructed Breathtaking West Views! Cozy, Bright, Spacious. Sun-filled Natural Light All Day Long! Beautiful Practical Layout. Open Concept. Huge Private Balcony With Direct Access From Prim Br & Living Rm. Spacious Living Rm With Wall-to-Wall Windows, Plus Large Dining Area Great for Family Gatherings & Entertaining. Family Size Kitchen With Comfortable Breakfast Area. Prim Br With Large Windows, W/I Closet & Sliding Door Direct Access to Balcony. The Decent 2nd Br With Ample Closet Space & Large Windows. The Bright Den Can Be Either as Additional Family Rm or as 3rd Br According to Needs. Large Walk-In Pantry as Storage for All Essentials. Fantastic Amenities: Indoor Pool, Sauna, Gym, Game/Billiard Room, Party Room, Tennis Court and Visitor Parking. Maintenance Fees Cover All Utilities, TV, High-Speed Internet, Common Elements for Worry-Free Living! Enjoy a New Dog Park, a Community Terrace With BBQs & Beautiful Landscape in Summer. Bridlewood Mall Just at Doorstep, Mins to Hwy401, 404 & 407. Steps to TTC, Parks, Library & Schools. Super Convenient! (id:57557)
3 Moira Avenue
Toronto, Ontario
Welcome to this bright and spacious semi-detached home, in the great family neighborhood. Newly renovated. Wood flooring throughout the house, Brand New hardwood flooring on second floor, updated main kitchen, brand new oak staircase, Fresh paint throughout, Practical layout. Main level features is inviting living and dining areas for entertaining. Upper level offers 3 bedrooms with updated 4PC washroom. Separate entrance with a finished basement unit that potential extra income or perfect for multi-generational living, long drive way offering ample parking space. Lots of update features, you must see. Don't miss!! This Prime location near schools, parks, shops, and public transit. (id:57557)
53 Sanwood Boulevard
Toronto, Ontario
Well maintained by original owners, this all-brick 4-bedrooms, the home features spacious formal living and dining rooms with hardwood flooring. The modern kitchen is equipped with appliances, backsplash, and a bright breakfast area that leads to the backyard, perfect for relaxed outdoor dining. The main floor also offers a private side entrance, a beautifully crafted solid oak staircase. Upstairs, the primary bedroom show cases hardwood flooring, a walk-in closet. this single-family residence is surrounded by well-maintained, all-brick homes boasting solid curb appeal and established street appeal. Transit is a breeze TTC access steps away, plus easy commutes via Steeles Ave and nearby GO/Milliken options. Living here means you're minutes from Pacific Mall, community parks, rec centres, and a vibrant mix of restaurants and shops. Buyers can look forward to cleaner sweeps, thoughtful renovations, .With well-tended yards, solid home values, and easy access to educational, retail, and transit amenities, 53 Sanwood Blvd offers a rare opportunity to step into a thriving Toronto area neighbourhood. (id:57557)
8 Grayson Road
Ajax, Ontario
YAHOO!!! Opportunity knocks!!! PRICED TO SELL TODAY!! 8 Grayson Road is THE IDEAL location to build your dream home. One of only two original homes remaining on the dead end street, steps from Terry Fox Public School and park. Original family built this bungalow in 1954 and 8 Grayson Road is ready for you to turn it into a butterfly. Zoned R1 B, the 75' wide and 200' deep lot can support a primary residence and a second accessory apartment separate from the main residence* municipal water; *2024: new water heater (owned) rear roof and garage were reshingled * Fuses converted to circuit breakers - ESA approved in 2010; Sewer lines available to the street (required connection)* SOLD AS IS; Please book your appointment to walk the lot. Sold for land value. The interior, including the foundation require substantial work. Appointment to view the interior can be made for serious buyers only. Centrally located minutes from Hwy 401, shopping centres, schools and more. (id:57557)
514-516 St Lawrence Street
North Dundas, Ontario
Stunning Semi-detached double with Expansive 10-Foot Ceilings & Detached Garage! Welcome to this beautifully designed semi-detached duplex, where modern living meets spacious comfort. This home boasts impressive 10-foot ceilings that create an airy, open atmosphere throughout. The large, bright windows flood the space with natural light, highlighting the contemporary finishes and thoughtful layout. Step into the generous living areas, perfect for family gatherings or entertaining friends. The main floor features a seamless flow from the living room to the dining area, offering plenty of room to relax and entertain. The chef-inspired kitchen is equipped with stainless steel appliances, ample cabinetry, and centre island ideal for preparing meals or casual conversations. Upstairs, you'll find spacious bedrooms that provide a peaceful retreat, with large windows that overlook the neighborhood. A standout feature of this home is the detached oversized garage, providing secure, off-street parking and additional storage space. Whether you're looking to store your vehicle, seasonal items, or need a hobby space, this garage adds an extra layer of convenience. Outside, enjoy a well-maintained yard with plenty of room for outdoor activities, gardening, or simply relaxing in your own private oasis. Located in a desirable Winchester with proximity to recreation, shopping, and dining, this semi-detached duplex offers the perfect combination of luxury, convenience, and functionality. The larger main unit 514 is vacant but should rent for $2000 or higher and the smaller unit is rented for $1600. Perfect for rental property or live in one unit while renting the other subsidizing your income. C1 zoning, two furnaces, two hot water tanks, separately metered gas and hydro, great central location close to everything and easily rented. Don't miss the opportunity to own this incredible investment opportunity schedule your showing today! (id:57557)
526 - 47 Lower River Street
Toronto, Ontario
Jr. 1 Bedroom +study unit with 9' concrete exposed ceiling, floor to ceiling windows/glass door, engineered hardwood floor, modern designer kitchen features s/s appliances and quartz counter in award winning and fast growing river city community. 23 Acres of public parks including 19 acres Don River Park and Trails. Walk to distillery district, corktown, St. Lawrence Market and many Amenities . Easy access to HWY, Minutes to TTC rides to downtown core. (id:57557)
2407 County Rd 16 Road
Casselman, Ontario
Charming Century Farmhouse on 4.4 Acres Timeless Character Meets Modern Comfort Welcome to 2407 County Rd 16, a rare blend of history, charm, and country lifestyle. Built in the 1914s and enhanced with a thoughtful addition in 2006, this beautifully preserved 4.4-acre property offers space, comfort, and countless possibilities. Inside, you'll be greeted by 10-ft ceilings on the main floor and 9-ft upstairs, original hardwood floors, antique tin ceilings, solid wood doors, and handcrafted wood trim throughout. The spacious chefs kitchen is a showstopper with custom cabinetry, gas stove, and extensive prep space plus a hidden gem: a secondary wood staircase leading to the upper level, rich in farmhouse charm. Upstairs, you'll find bright, welcoming bedrooms and access to the bonus room above the garage, ideal for a home gym, studio, or family lounge. A wine cellar, multiple cozy nooks, and well-preserved architectural details make every room feel unique and inviting. Outside, enjoy the tranquil surroundings from your private patio or soak up summer days in the saltwater in-ground pool. The property features a 48' x 64.3' modern barn, chicken coop, multiple wood sheds, and a double garage with built-in cabinetry and wood stove. Located across from a conservation forest, you'll enjoy direct access to peaceful walking trails and cross-country skiing. Plus, there's a storage shed, wraparound porch, and ample parking for guests, trailers, or equipment. Recent Updates: Steel Roof (2001), Upper Garage/Addition (2006), Kitchen Renovation (2018), Septic System (2006), Furnace (2017). Don't miss this one-of-a-kind country escape where heritage and homestead living come together in perfect harmony. (id:57557)

