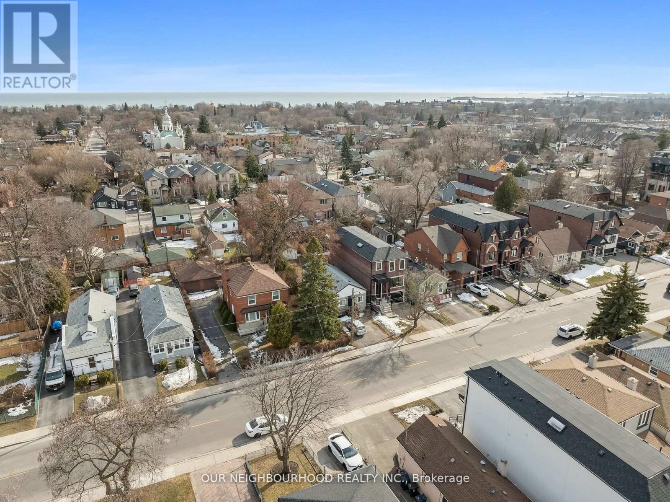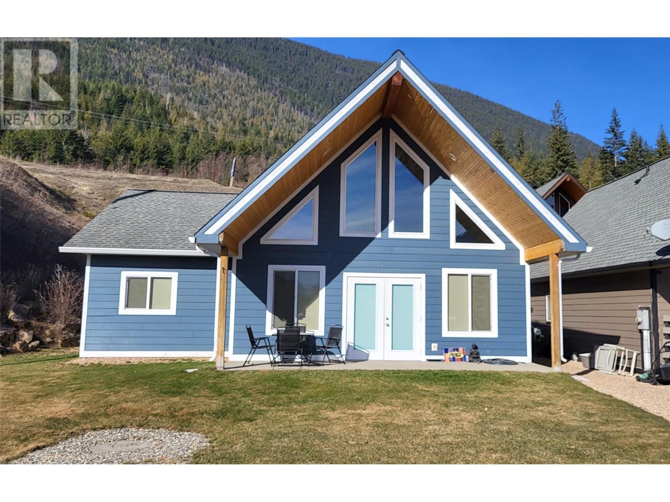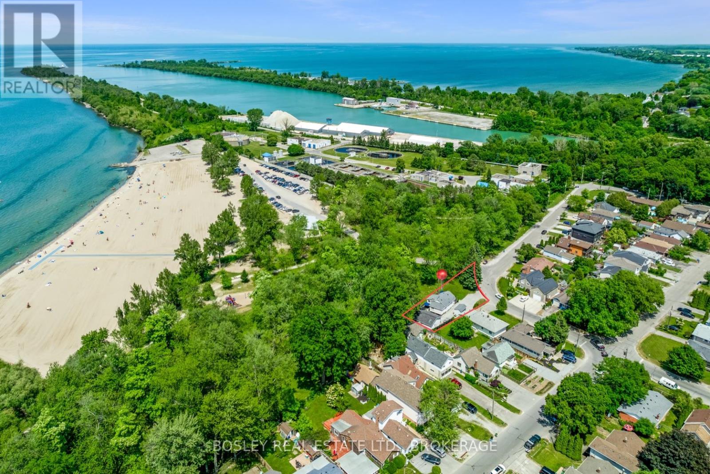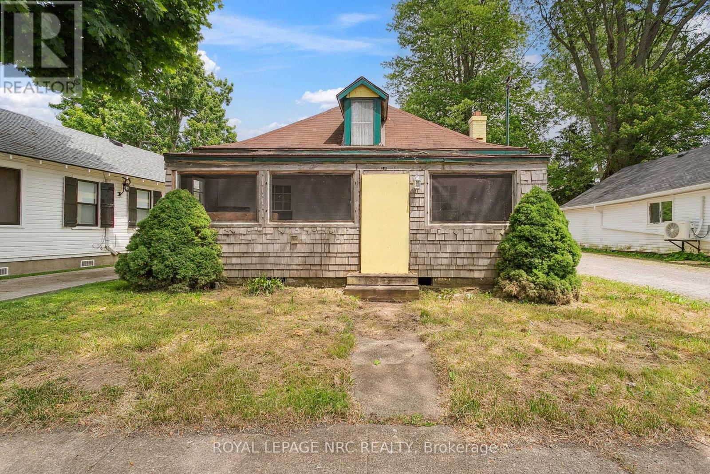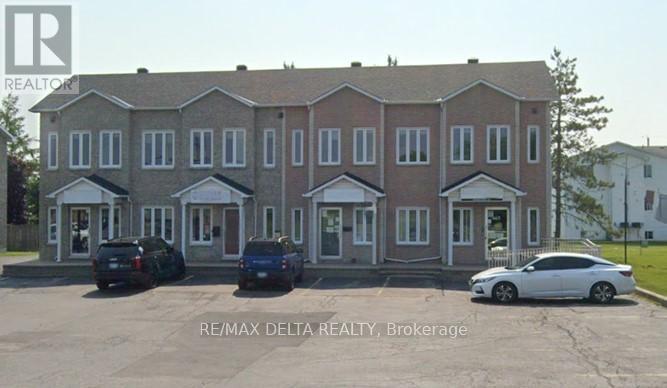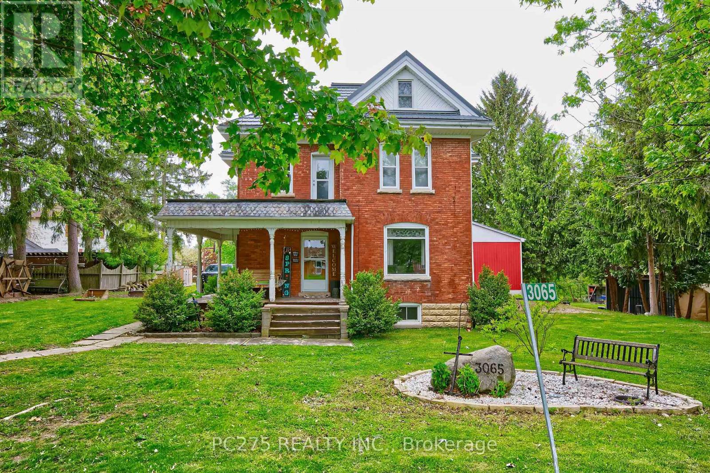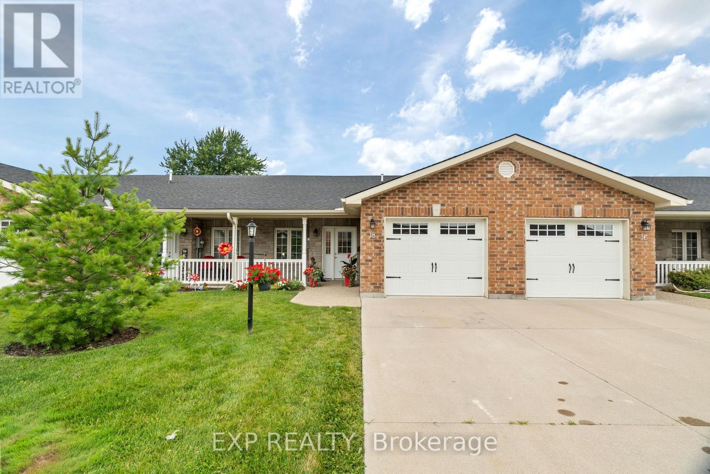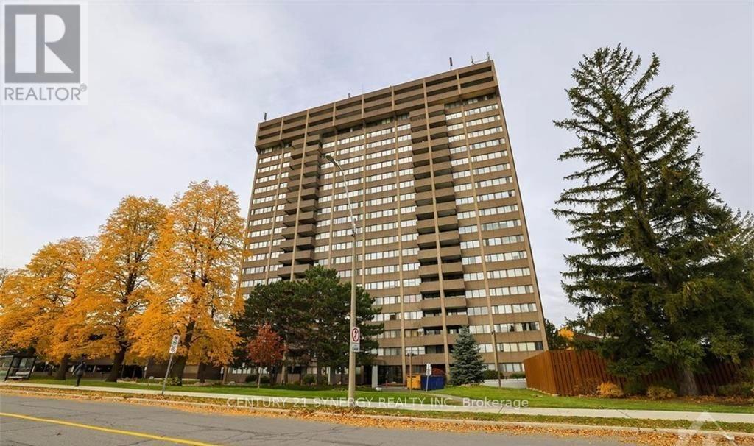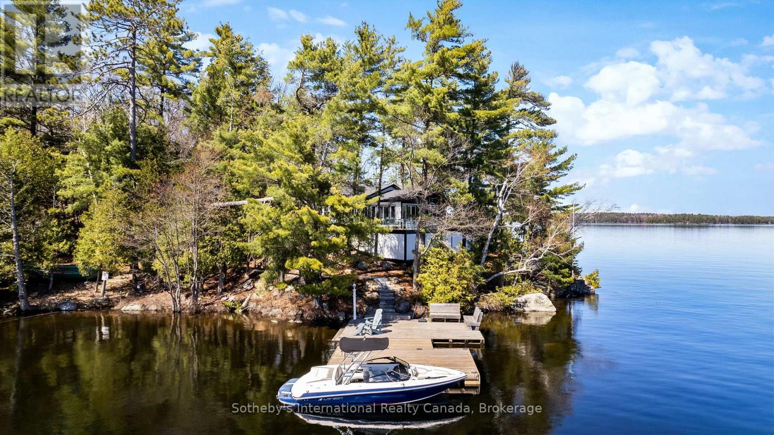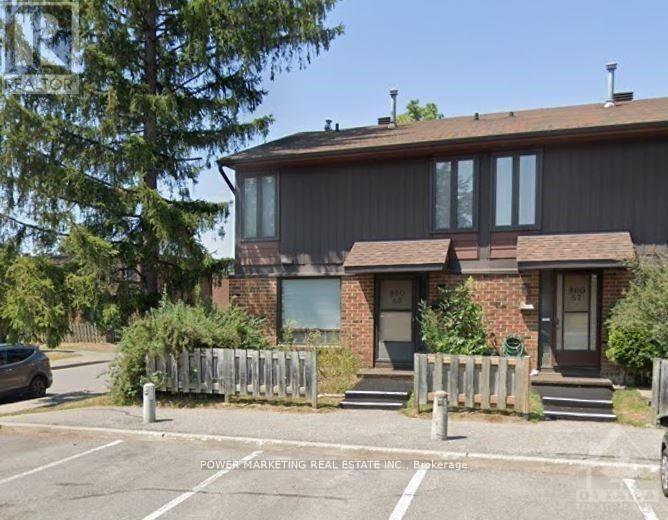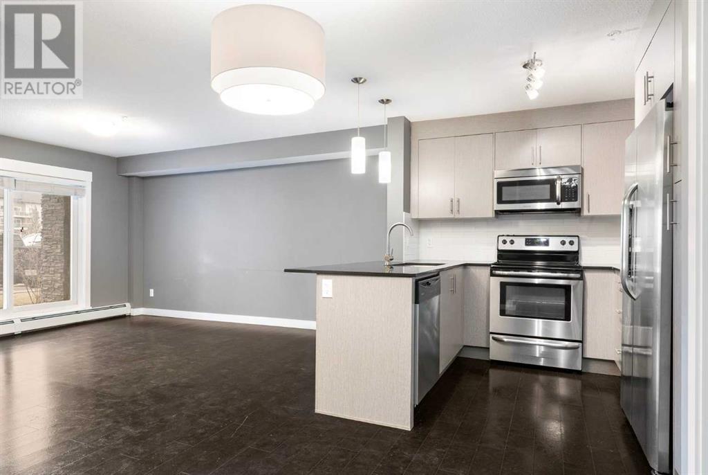37 Elder Avenue
Toronto, Ontario
Welcome to this beautifully updated 2+3 bedroom bungalow, nestled in a quiet and friendly residential neighbourhood. This charming home features a bright, open-concept kitchen with a unique barn beam accent that adds warmth and character. The kitchen flows seamlessly into a sunlit dining area, ideal for everyday meals and entertaining.The spacious front living room offers a comfortable gathering space, while the main floor includes two well-sized bedrooms and a full bathroom. The finished basement provides added versatility with three additional bedrooms, a second bathroom, and a convenient stackable washer/dryer making it perfect for extended family, guests, or rental potential. Located just minutes from GO Transit, the Gardiner Expressway, QEW, and Lakeshore Boulevard, this home offers excellent commuter access. It's also within walking distance to Humber College and the shores of Lake Ontario. With stainless steel appliances, a smart layout, and a prime location, this property is a great opportunity for first-time buyers, down sizers, or investors looking for a student rental or income-generating property. (id:57557)
377 Adelaide Avenue W
Oshawa, Ontario
Fully Detached Home Located In Desirable Residential Neighbourhood. This Is A Great Starter Home With Finished Rec Room. Walkout From Kitchen To Backyard. Walking Distance To Hospital, Shopping, Restaurants, Public Transit Only Minutes Away. Extra Long Driveway For Parking. Lots of Potential Here. Do Not Miss This Opportunity. Freshly Painted On The Main Floor. Roof Reshingled In October 2020. Virtually Staged. (id:57557)
303 5 Avenue Ne
Manning, Alberta
REDUCED!!! This 1138 sq. ft. home has everything a growing family needs. Offering 5 bedrooms and 2.5 baths, large fenced back yard and fully finished basement, there is nothing left to do but enjoy your new home. Some recent upgrades include some new windows, new flooring and paint just to name a few. Located close to the hospital and splash park and still walking distance to downtown. A Home Inspection just recently completed is available for potential buyers to review allowing them to save on having to pay for one themselves. Call today to take a look. (id:57557)
5211 Trans Canada Highway Unit# 4
Tappen, British Columbia
Affordable, year round living. Strata includes water, sewer, insurance and yearly gross taxes of only $1,390.56 with Geo-thermal heating makes this home an incredibly affordable place to call home. This 1,664 sq ft 3 bedroom/2 bathroom home features a spacious open living area with large pictures windows, 20’ vaulted ceilings, exposed fir beams, hardwood flooring, ceramic tile, Shaker style cabinetry, designer fixtures/lighting, an upstairs loft with sitting area, master bedroom and ensuite bath. The homes come with full appliances, geothermal heat and A/C, parking for two plus vehicles, storage area. Great access to Shuswap lake with the lake right at your door step!! No age restriction, pets and rentals are allowed, Freehold land. This home is priced below assessment and priced to sell quickly, so don't wait! (id:57557)
65 Bogart Street
St. Catharines, Ontario
One-of-a-kind BEACHVIEW property - with 3 separate living spaces! Sitting on an unusually expansive lot with nearly 180ft of beach-facing frontage, with rare Private Access to the beach & park. The main home, basement suite and bunkie are all extremely well planned & beautifully designed, each capturing spectacular views of Sunset Beach. Perfect for downsizers or multi-generational families, or for those looking to invest in or supplement their dream of beachfront living. 1. Main Home: a beautifully appointed bungaloft with 2 beach-facing decks. Finished with calming coastal hues, this home has been thoughtfully upgraded. A primary bedroom fitting a king bed, a living room with remarkable window views of lake sunsets, and a dining room with walkout to a summer BBQ deck. Custom built-in space solutions throughout, and a high quality chef-style kitchen with full pantry. 2. Basement Suite: Tastefully finished, and accessed by a separate walkup entrance, it offers a living room with queen size murphy bed, kitchen with rough-ins, full 3pc bathroom & laundry, and plenty of storage. 3. Bunkie: Completed in 2020, this separate dwelling features soaring vaulted ceilings, a clean bright kitchen & full 4pc bath, gas fireplace, and an in-floor heating system and split duct A/C so you can live here in any season. Sliding doors open to a wide beachview deck that rivals the main house views. So much more than meets the eye: contact listing agent for the list of unbelievable features, plus, completed Design Plans available for future expansion by Jordan Station Design. Directly connected to over 40km of walking/biking trails, with a state-of-the-art boat launch just steps away, take in the lifestyle and even park your boat in the 8-car driveway! Designed for supreme privacy & enjoyment, and with exclusive frontage on a massive lot, you will not find Beachside multi-living like this anywhere else. Come view the most unique property in the region, you will not be disappointed! (id:57557)
241 Lincoln Road W
Fort Erie, Ontario
Opportunity knocks in the heart of Crystal Beach! This charming cottage is bursting with potential and ready for your vision. Tucked into a quaint, friendly neighbourhood and just a short walk to the beach, this property is ideal for those looking to create their dream getaway or investment in one of Niagara's most sought-after communities.Inside, you'll find a cozy layout featuring a bright screened in front porch, perfect for morning coffee or unwinding after a day at the lake. While the home needs some TLC, the location and character make it well worth the effort.Whether you're dreaming of a beachy retreat, year-round residence, or rental opportunity, this fixer-upper offers a rare chance to bring your ideas to life in a truly special location.Don't miss your chance to own in beautiful Crystal Beachwhere small-town charm meets lakeside living! (id:57557)
6618 Flora Court
Niagara Falls, Ontario
PRICED TO SELL!! Your dream home awaits you in the highly sought-after Garner Estates neighborhood of Niagara Falls! This stunning two-story residence screams luxury living at its finest, offering an expansive floor plan spanning just under 4000 square feet of meticulously finished living space. As you step inside, you'll be greeted by an atmosphere of elegance and comfort. The entrance foyer with stunning chandeliers invites you to the main level featuring a spacious and inviting layout, perfect for both entertaining and everyday living. Gleaming hardwood floors, high ceilings, and abundant natural light create an ambiance of warmth throughout the home. Open concept kitchen/dining room and living room with sliding doors to the backyard. The cozy living room provides the ideal setting for relaxation, with a fireplace adding a touch of charm and sophistication. This home offers five generously sized bedrooms, including a luxurious master suite retreat. The primary bedroom features a spa-like 5pc ensuite bathroom. Four additional bedrooms provide plenty of space for family members or guests, each offering comfort and privacy. But the true highlight of this property lies outside, where your own private oasis awaits. Step out onto the expansive deck, where you can soak up the sun, dine al fresco, or simply unwind with a glass of wine. The backyard is an entertainer's paradise, boasting an inground heated pool, built-in hot tub, and a charming bonfire area, perfect for cozy evenings under the stars. With its prime location near parks, schools, shopping, and entertainment, you'll enjoy easy access to everything the area has to offer. Furniture Negotiable. Don't miss your chance to own this exceptional property - schedule your private showing today and experience luxury living at its finest! (id:57557)
172 Poplarvale Road
Chisholm, Ontario
Welcome to 172 Poplarvale. This 1.8 acre triangle shaped building lot is ready for your dream home to be built. The street number has recently been assigned, and a building area and driveway area has already been cleared. Hydro runs at the rear of the property. This high and dry lot will allow for beautiful views from your newly constructed dream home of the neighbouring farm fields across the road. Don't miss out on this beautiful property waiting for you to escape the city life and enjoy the country living. (id:57557)
1455 Silver Sands Road Unit# 36
Sicamous, British Columbia
Stop the car!!!! Check out this amazing waterfront property in popular Sicamous Sands Resort. No pad rent, you own the land. This 2 Bedroom Custom Modular Home sits directly on Eagle river and adjacent to Shuswap Lake. This bare land strata unit offers a luxuriously finished modular home, with a huge covered deck that comes fully furnished. Enjoy the Waterfront sandy beach that includes your own personal boat buoy too! This affordable lakeside opportunity won't last long! Sicamous Sands Resort is a secure gated community with full club house that includes full access to unique resort amenities, such as hot tubs, clubhouse, horseshoe pits, volleyball and pickle ball court, basketball hoop, tether ball, and 2 separate playgrounds with swings and play ground equipment. Open from Easter to Thanksgiving. Taxes are only $1,475 in 2024. Yearly fees are only $3,164.04, which includes all maintenance, water, sewer, cable TV and much much more. Rentals are permitted with restrictions. Contact listing agent for all inquiries or a look! (id:57557)
665 Principale Street
Casselman, Ontario
PRIME COMMERCIAL SPACE FOR LEASE! UNBEATABLE LOCATION IN CASSELMAN! Strategically located on the main artery just minutes from Highway 417, this high-visibility Corporate Plaza is the ideal home for your new or growing business. Nestled in the heart of the rapidly expanding Village of Casselman and Prescott-Russell's thriving commercial hub, this second-floor office suite offers 2,025 sq.ft. of bright, functional space with impressive views from every office. Thoughtfully designed for both comfort and efficiency, the layout includes a welcoming reception area, a spacious conference room/eating area, 6 private offices, 2 restrooms (one on each end of the floor for convenience), 2 mechanical rooms, and a lower-level archive room for additional storage. Enjoy ample on-site parking at no additional cost and zero maintenance responsibilities. Just turn the key and start working! Surrounded by major retailers including Canadian Tire, RONA, Dollarama, No Frills, Metro, Jean Coutu, fast-food chains, a wide range of health service providers, and the brand-new Ford Parts Distribution Centre, this location is a magnet for foot traffic and cross-business synergy. Join a dynamic business community where local enterprise and national brands prosper side by side. Can be divided in two separate units/minimum divisible sq.ft.=1000. Opportunities like this won't last so book your viewing today! 48-hour irrevocable on all offers. (id:57557)
3065 Brigden Road
St. Clair, Ontario
Step into timeless elegance with this stunning and spacious century home, overflowing with character and historic charm. This beautifully maintained 3-bedroom, 4-bathroom home offers plenty of living space, ideal for families, hobbyists, or anyone seeking the charm of a classic home with modern comfort. From the original hardwood floors and intricate woodwork to the high ceilings, stained glass, and large windows that flood the rooms with natural light. The large primary bedroom includes its own ensuite bath and abundant closet space, while the additional bedrooms are bright and spacious. A true bonus is the expansive garage/workshop a dream for mechanics, woodworkers, or anyone in need of serious storage or creative space. Located in a peaceful small town, you'll enjoy quiet streets, a strong sense of community, and all the comforts of rural living just a short drive from city amenities. Don't miss your chance to own this one-of-a-kind property that blends historic charm with modern convenience. (id:57557)
18 Devon Drive
South Huron, Ontario
WELCOME TO RIVERVIEW MEADOWS A PERFECT RETIREMENT COMMUNITY Located in Exeter, Ontario, Riverview Meadows is an ideal community for snowbirds, retirees, and empty nesters seeking a vibrant and welcoming neighborhood. Conveniently close to shopping, golf courses, grocery stores, a medical center, pharmacies, hospitals, and restaurants, this land-lease community offers both comfort and convenience. At the heart of Riverview Meadows is a lively community center where residents gather to enjoy cards, pool, shuffleboard, a library, a fitness room, and more. Outdoor amenities include shuffleboard courts, horseshoe pits, a scenic community pond with a pergola, and a BBQ area, creating the perfect atmosphere for socializing and relaxation. Living here feels like having a large extended family, where neighbors look out for one another. This beautiful 1160 finished square foot bungalow features 2 spacious bedrooms, 2 full bathrooms, and a main-floor laundry room for easy living. The luxury vinyl floors in the modern white open-concept kitchen flow seamlessly into a bright and airy living room, complete with a cozy fireplace and patio doors leading to a lovely outdoor deck. The deck offers a peaceful retreat, equipped with a natural gas hookup for effortless outdoor cooking. Enjoy stunning backyard views and the convenience of single-level living, with no stairs throughout the home, even in the attached garage. The garage includes a crawl space for extra storage and stairs leading to the basement, adding even more functionality. This move-in-ready bungalow is the perfect place to relax and embrace the carefree lifestyle that Riverview Meadows has to offer. Don't miss this incredible opportunity, schedule your showing today! (id:57557)
44 Main Street
Westport, Ontario
Adorable AND Affordable. Classic Westport home on a large in town lot. Walk to all things Westport. Three bedroom, renovated washroom, bright kitchen with newer cabinets. large lot has storage shed, and offers privacy. Rear Sunroom leads to a deck to enjoy the view of the spacious backyard. Home also has a a second entrance door that leads to basement. This home is priced to move... (id:57557)
202 - 1285 Cahill Drive
Ottawa, Ontario
Welcome to Strathmore Towers, a charming and well-maintained condo building in an unbeatable location! This delightful two-bedroom, one-bathroom unit offers both comfort and convenience, making it an excellent choice for homeowners and investors alike. As you step inside, you'll be greeted by a spacious and light-filled living room and dining area, perfect for relaxing or entertaining guests. The large windows bring in plenty of natural light, creating a warm and inviting atmosphere. Step outside onto your private balcony, an ideal spot to enjoy your morning coffee while taking in the view. The kitchen is conveniently located nearby and includes a washer and dryer for added convenience. Strathmore Towers is a quiet and welcoming community that boasts an array of fantastic amenities. Residents can enjoy a game of pool in the billiards room, unwind with a good book in the library, or take a dip in the outdoor swimming pool during the warmer months. The party room is a wonderful space for hosting gatherings and celebrations, while the guest suites provide comfortable accommodations for visiting friends and family. For those who enjoy hands-on projects, the woodworking shop is a great perk, and the buildings saunas offer the perfect way to relax after a long day. The location couldn't be better situated in the heart of South Keys, you'll have easy access to a wide range of amenities, including shopping, restaurants, schools, and churches. The building is just minutes from major roads like Hunt Club Road, Alta Vista, and Mooneys Bay, offering quick connections to downtown Ottawa and beyond. Heat, hydro and water included in condo fees. Don't miss this fantastic opportunity to own a beautiful condo in a prime location! (id:57557)
29 Beachgrove Island 33lm
Gravenhurst, Ontario
Discover the enchantment of Beachgrove Island, also known as Beechgrove Island, where time slows and every moment becomes a cherished memory. Nestled along the tranquil shores of Lake Muskoka, this historic island retreat offers an exclusive opportunity to embrace nature's beauty in a truly private sanctuary. Spanning 2.07 acres with an impressive 698 feet of pristine waterfrontage, this peninsula-shaped shoreline ensures unmatched seclusion. Towering pines and rugged landscapes frame the breathtaking scenery, setting the stage for an unforgettable Muskoka escape. Step inside a charming 3-bedroom, 1-bathroom cottage, where warmth and character fill every space. The panoramic lake views steal the spotlight, showcased from the expansive deck with sleek glass railings. A cozy Muskoka room invites you to unwind, offering the perfect vantage point to soak in the serenity. The bright and airy chef's kitchen is thoughtfully designed with modern amenities and ample storage, ideal for effortless entertaining. Gather in the inviting dining area or relax in the spacious living room, where every detail is designed for comfort and connection. Outside, experience the best of lakeside living, enjoy alfresco meals on the deck, unwind by the crackling fire pit, or set out on endless water adventures from your private dock. Stroll along the rugged shoreline beneath whispering pines and discover your own secluded cove, a peaceful retreat where lasting memories are made. From sun-drenched afternoons to starlit evenings, Beachgrove Island offers a way of life that is both magical and timeless. And don't forget to watch for the iconic Muskoka steamships gliding past, adding a touch of nostalgia to your private paradise. (id:57557)
89 - 860 Cahill Drive
Ottawa, Ontario
Bargain Hunters, First time home buyers & investors! Spacious 3 bedroom home 2 bathrooms home with large living and dining room, good size kitchen, good size bedrooms with large closets, finished lower level with large family room, laundry room and storage. Large backyard and more! 10 minutes to Downtown & Carleton University! close to all amenities! needs some upgrading. Tenanted and needs over 24 hours, all showings during the week has to be 4-7:45 , week-ends 10-6 , Call now!! (id:57557)
312 - 960 Teron Road
Ottawa, Ontario
Step into this bright and inviting two-bedroom, two-bathroom suite, where natural light fills the space, creating a warm and welcoming atmosphere. The thoughtfully designed layout includes a charming solarium, the perfect spot to start your day with a cup of coffee or unwind in the evening with a cocktail as you take in the view.Nestled in a well-established and highly sought-after building, this residence offers an impressive array of amenities designed to enhance your lifestyle. Whether you're looking to stay active or relax, you'll find everything you need, including tennis and squash courts, an outdoor pool, a soothing hot tub, and a fully equipped party room for entertaining. Book lovers will appreciate the library, while the games room and workshop provide fantastic spaces to enjoy hobbies and socialize with neighbors.Conveniently located in the heart of Kanata, this home offers easy access to everything the area has to offer, from shopping and dining to parks and recreation. Commuters will love the close proximity to transit options and quick access to Highway 417, making travel a breeze. One important note: Building does not allow dogs. Don't miss out on this fantastic opportunity to own a spacious and amenity-rich suite in a prime location! (id:57557)
2110, 240 Skyview Ranch Road Ne
Calgary, Alberta
Check out this amazing two-bedroom, two-bathroom condo located on the ground floor. The unit is spacious, with an open-concept design. The kitchen has sleek black granite countertops, stainless steel appliances, and a large central island that is perfect for both cooking and entertaining. The large open living space has warm cork flooring that leads you to a patio with beautiful landscaping and a gas BBQ hook up. The massive primary bedroom has his and her closets and a four-piece bathroom. The second bedroom is a good size and close to the main bathroom. Every room is wired with fiber internet for shaw or telus. This unit also has a titled above-ground parking stall that is super convenient. Located across from the complex are Catholic and Public schools. There are also shops, bus stops, and playgrounds within walking distance. Come and view this amazing home in the beautiful community of Skyview Ranch. (id:57557)
2035 Baron Road Unit# 304
Kelowna, British Columbia
This beautifully updated 1-bedroom, 1-bathroom condo offers the perfect blend of modern style and unbeatable location. With nearly 700 sq ft of thoughtfully designed living space, this unit is truly move-in ready with fresh updates throughout including a new Kitchen Appliance package (2024), —just grab the keys and start enjoying your new home! Step inside to discover a bright, open-concept layout featuring modern updates throughout. Whether you’re a first-time buyer, investor, or down-sizer, you will appreciate the spacious living area that’s perfect for hosting a few friends or just relaxing. The sleek kitchen makes meal prep a breeze, while the cozy bedroom offers a tranquil retreat at the end of the day. Situated just steps away from Costco, Superstore, the mall, Mission Creek, and more, you’ll never have to worry about fighting for parking again. This prime location means you can leave the car at home and embrace a walkable lifestyle—or take advantage of public transit just moments away. (id:57557)
2731 Valleyview Drive
Blind Bay, British Columbia
Brand New in Blind Bay! Step into luxury with this stunning 2024 custom-built home in beautiful Blind Bay, BC! With 4 bedrooms and 3 bathrooms, this modern house offers the perfect blend of comfort and craftsmanship. The heart of the home is an open-concept kitchen, dining, and living area with plenty of storage and space for living and entertaining. Additional interior features include an office space, a easily accessible crawl space for storage and laundry room. Take in amazing views from your expansive second-floor balcony, or unwind in your private backyard oasis complete with a patio and sauna—perfect for relaxing after a day on the water or the golf course. For the hobbyist or gearhead, the large garage is a dream, featuring a workshop and an EV charging station. Whether you're raising a family, retiring in style, or seeking the ultimate weekend escape, this home has it all—modern style, thoughtful details, and an unbeatable location in one of the Shuswap's most desirable communities. Don’t miss your chance to live the good life in Blind Bay’s newest custom masterpiece! (id:57557)
8875 Braeburn Drive
Coldstream, British Columbia
Welcome to 8875 Braeburn Drive – Where Okanagan Living Meets Elevated Comfort Prepare to be captivated by panoramic views of Kalamalka Lake from this beautifully appointed 4-bedroom, 3-bathroom home, offering approximately 3,400 sq. ft. of bright and spacious living. Nestled in one of Coldstream’s most sought-after neighbourhoods, this property blends tranquility, lifestyle, and convenience. Step inside to an open-concept design that seamlessly connects the kitchen, dining, and living areas—perfect for entertaining or soaking in the scenery from every angle. Large windows flood the home with natural light and frame the lake views like a work of art. The spacious primary suite offers a peaceful retreat with a spa-like ensuite and walk-in closet. Downstairs, the lower level is ideal for guests, family, or creating a media or recreation room—whatever suits your lifestyle. Enjoy the outdoors with easy access to the Okanagan Rail Trail, multiple nearby golf courses, and the sparkling waters of Kalamalka Lake just minutes away. Families will appreciate being close to two elementary schools and a high school, while travelers will love being just a 30-minute drive to Kelowna International Airport. Whether you’re enjoying coffee on the deck or an evening walk with lake views, 8875 Braeburn Drive is more than a home—it’s a lifestyle. (id:57557)
3 Mary Street
Rideau Lakes, Ontario
Welcome to this beautifully updated 3-bedroom, 2-bathroom 1.5 storey country home, perfectly situated backing onto a quiet park. Step inside to discover a spacious, sun-filled living room and a separate dining area ideal for entertaining and family gatherings. The large eat-in country kitchen boasts brand new stainless steel appliances, offering the perfect blend of charm and modern convenience. Enjoy the efficiency of LED lighting throughout, along with the reliability of a drilled well and a newer septic system. This move-in ready home is an excellent starter or investment opportunity, offering peace, privacy, and a picturesque setting. (id:57557)
311 Marlborough Street
Brantford, Ontario
Now available for lease – a fully renovated standalone building at 311 Marlborough Street, Brantford, ideal for professional services, medical clinic, child care centre, group home operations, or administrative use (subject to zoning). This versatile property offers approximately 1,038 sq. ft. of finished space, featuring multiple private rooms, a welcoming reception area, open-concept work areas, and an additional finished room in the basement perfect for meetings, quiet work, or storage. The layout includes a full kitchen, a 4-piece washroom, and comes fully furnished for immediate use. The rear yard has been upgraded with concrete to provide parking for five vehicles, with additional street parking available for visitors. Recent improvements include pot lights, fresh paint, and quality interior renovations. With major updates already completed—roof (2018) and furnace (2017)—this move-in-ready space is conveniently located just minutes from Highway 403, transit, and key Brantford amenities. (id:57557)
32721 Bellvue Crescent
Abbotsford, British Columbia
Centrally located 1224 sq. ft. AC'd Rancher on a nearly 7500 sq. ft. corner lot. This 2 bedroom on the main home is ideal for the empty nesters that aren't ready for strata living and still want that independence. Gourmet kitchen pre plumbed for a gas range with an abundance of cabinetry and counter area. Kitchen island with seating and eating area. Livingroom with feature fireplace and vaulted clear cedar ceiling. Updated main bathroom with tub and glass enclosed shower. Mostly developed 2-bedroom basement with unauthorized suite with its own entrance. 24'X13' covered patio deck pre plumbed for a gas fired fireplace and grill. Walking distance to Mill Lake Park, all levels of school and Seven Oaks. This property is currently operating as a home-based business with plenty of parking. (id:57557)

