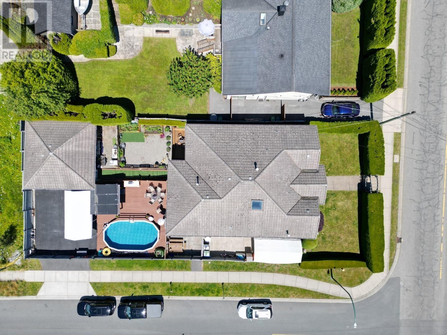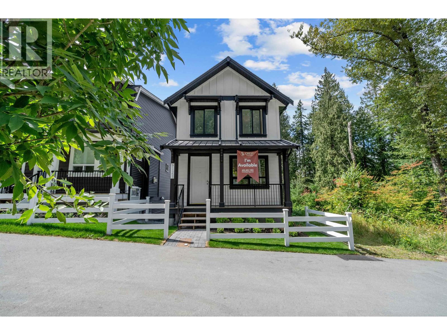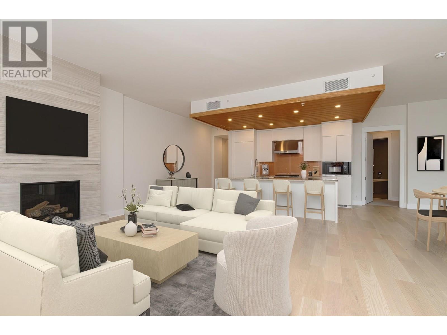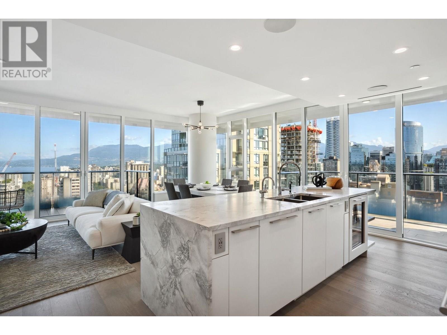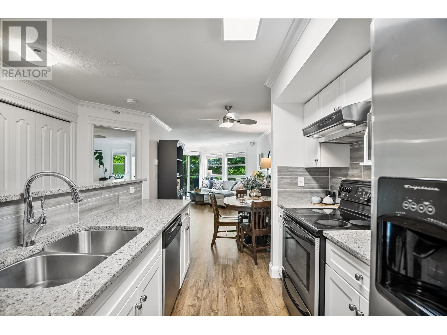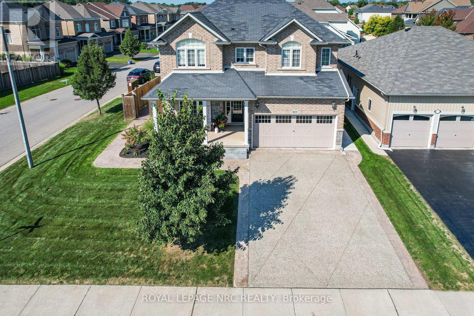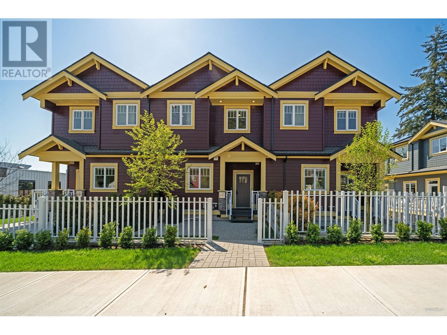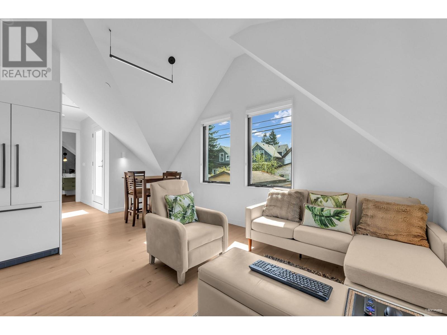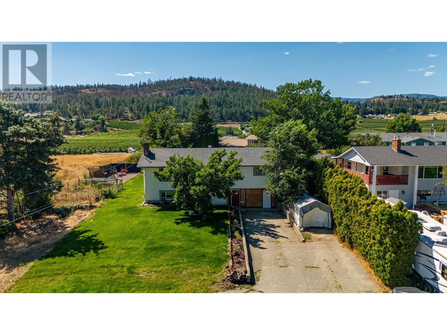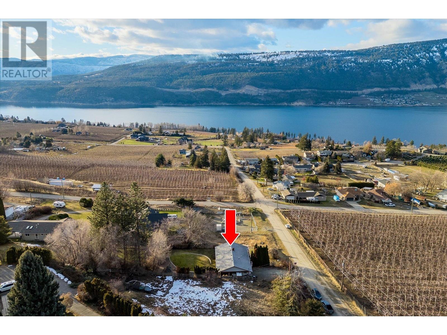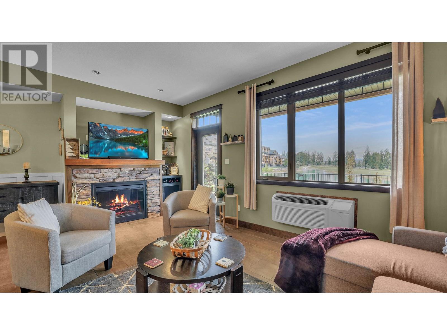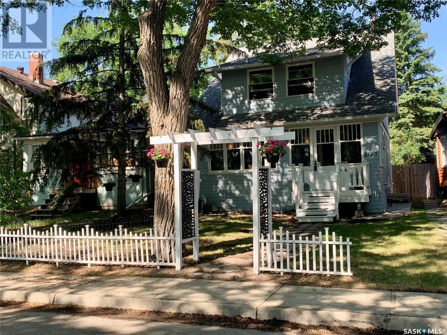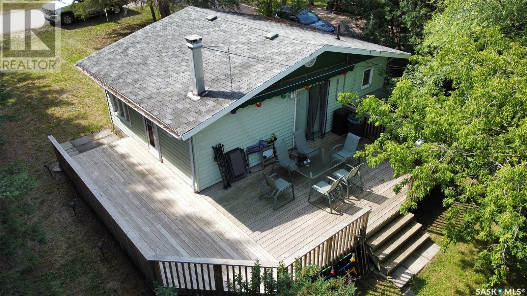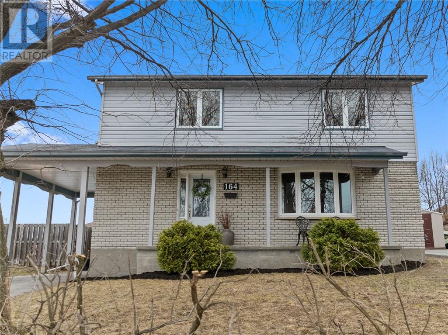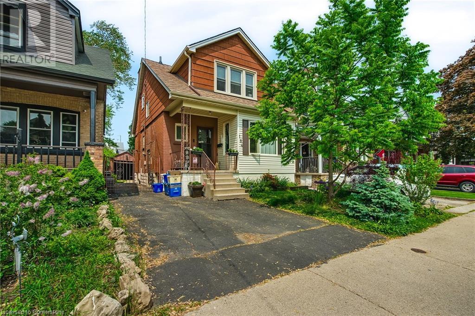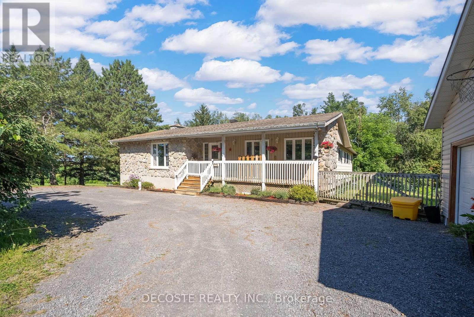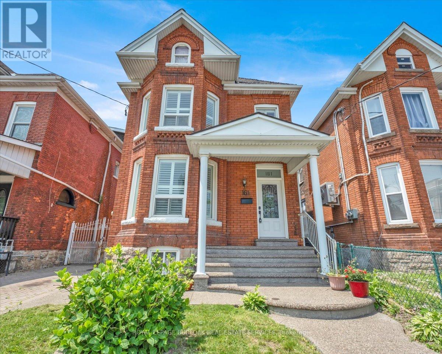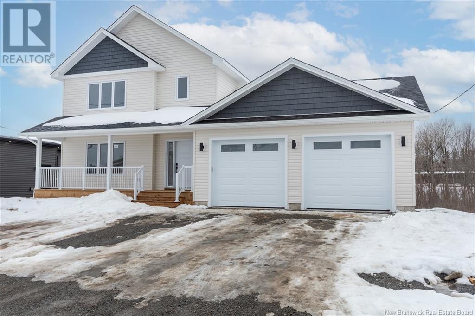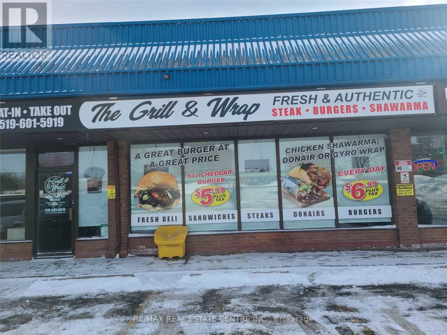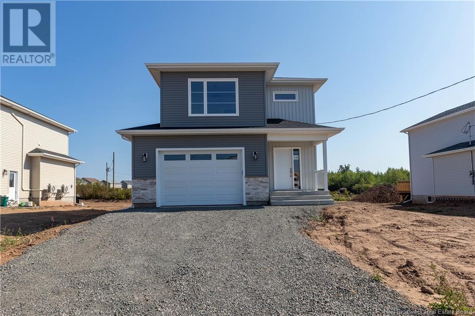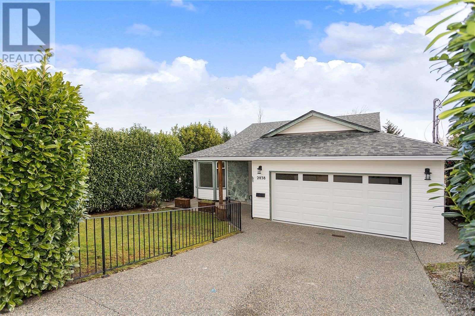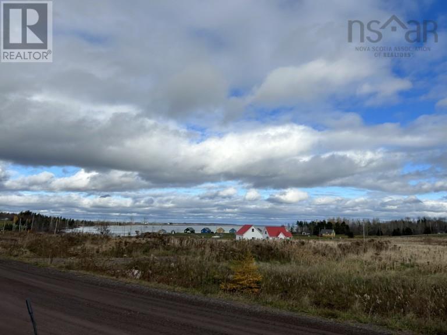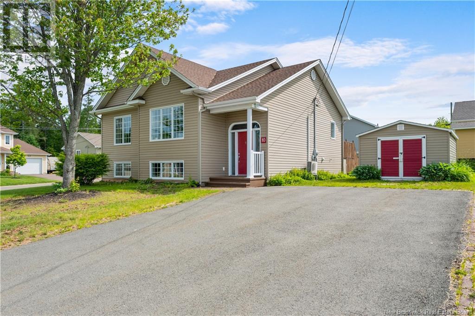56 Golden Street
Moncton, New Brunswick
LOVELY, UPGRADED ONE LEVEL LIVING IN MONCTON NORTH!!! SELLER OFFERING $2500 CREDIT FOR FULL PRICE OFFER! This lovingly maintained home is more than just a houseits a true reflection of pride of ownership, thoughtfully updated from top to bottom. Offering main floor living the kitchen was beautifully renovated in 2021 with new countertops, backsplash, cabinet hardware, light fixtures, a range hood, and a modern faucet. Enjoy the convenience of brand-new appliances added in 2023, including a fridge, stove, and dishwasher. The main floor bathroom received its own stylish refresh in 2022, featuring updated cabinet hardware, a new countertop, and light fixture, there is also washer/dryer hook-up. In 2024, stunning engineered hardwood flooring was installed throughout the main floor, while both bedrooms offer plush wall-to-wall broadloom. The main living room features a vaulted ceiling with patio door access to the outdoor living which is just as impressive with new composite decking added to both the front and back of the home in 2023, a fully fenced yard, and attractive landscaping that adds charm and privacy to the property. Last but not least, the basement was updated in 2023 with new laminate flooring, updated light fixtures, and a rough-in for a future bathroom (partially complete) as well as an oversized storage area! Basement also offers laundry hook-up giving the option to have on either level. (id:57557)
306 Marmont Street
Coquitlam, British Columbia
Prime Coquitlam Location! This 3,450 square ft home plus 1,570 square ft crawl space blends comfortable living with future development potential. The main home features 4 beds, 2 baths, traditional living/family rooms, A/C & a huge covered patio with stunning views. Below are two self-contained suites (3 bed + 1 bed) with separate entries & new appliances - perfect for rental income. Enjoy a heated 2-car garage, above-ground pool, patios & lush gardens. Endless potential in a growing area! one you don't want to miss (id:57557)
11253 252 Street
Maple Ridge, British Columbia
Final brand new corner home with finished basement mortgage helper at Crest at Kanaka Springs! Move-in this summer. Featuring a modern farmhouse-themed exterior with metal roofing accents to greet your visitors. Along with a covered front porch and rear deck, there are plenty of thoughtful details outside, and inside. This home offers 3 bedrooms, and 2 ½ bathrooms, with a wide-open social main floor perfect family living. Location! Actual home design, finishes, and layout may vary slightly from the photos shown. (id:57557)
401 6687 Nelson Avenue
West Vancouver, British Columbia
Priced well below the original purchase price, this 2-bdrm, 2-bath, 1,689 square ft luxury residence at Horseshoe Bay Sanctuary offers an unparalleled West Coast lifestyle in one of BC´s most picturesque waterfront villages. Thoughtfully designed by Westbank, every detail has been meticulously curated-from Miele appliances in the kitchen and laundry, copper satin brushed backsplash, and Corian countertops to limestone gas fireplace, designer wool carpets, over-height ceilings, and solid-core doors. The Sanctuary offers world-class amenities including 24-hour concierge, a state-of-the-art gym, EV charging, paddle boards, a Chris Craft boat, and a resident´s lounge. Enjoy serene ocean views, majestic mountain vistas, and the charm of Horseshoe Bay´s shops, restaurants, and parks. (id:57557)
2901 1335 Howe Street
Vancouver, British Columbia
Welcome to 1335 Howe. This Spacious 29th floor 1120 SF 2 bed 2 bath & Flex suite comes with 2 Patios, perfect for BBQs. Features including A/C, smart-home system, automated lighting, built-in speakers & motorized blinds make this home the perfect place to relax or entertain. Chef inspired kitchen features premium appliance package with Sub Zero, Wolf & Asko, double stainless steel sink with Dombracht polished chrome faucet, flex/pantry and wine fridge integrated into a gorgeous oversized marble island. Amenities include an outdoor pool, hot tub, gym, steam, sauna, lounge, party room, enclosed dog area & 24 hr concierge. 2 car private garage & 1 locker.**OPEN HOUSES FRIDAY JUNE 20TH 10-12PM, SATURDAY JUNE 21 12-2PM, and SUNDAY JUNE 22 2:30-4PM** (id:57557)
202 22277 122 Avenue
Maple Ridge, British Columbia
Welcome to The Gardens! This FULLY UPDATED 1-bedroom + large den (easily a second bedroom) offers modern finishes throughout. Enjoy new stonework around the gas fireplace and entry, fresh paint, crown mouldings, new lighting, and flooring. The kitchen features QUARTZ counters, STAINLESS STEEL appliances, updated fixtures, and a new backsplash. The bathroom has also been refreshed! Relax on the spacious deck off the living room. Includes 2 underground parking stalls and a storage unit. Close to transit and walking distance to shopping! OPEN HOUSE SAT 11:30AM-1:30PM (id:57557)
9135 White Oak Avenue
Niagara Falls, Ontario
IN-LAWS? BIG FAMILY? FULL 2 bedroom Accessory suite with private entrance. 5 Bedrooms, 3.5 Baths, 2 Kitchens and 2 Laundry rooms ( full size on 2nd floor and stackables in the accessory suite) AND YOUR OWN PRIVATE OASIS with the inground heated pool .... If you love to entertain look no further, this home has an amazing eat-in kitchen with an extra large pantry, as well as a formal dining room. High ceilings makes this home have that open air feeling. The primary bedroom is massive with a walk in closet and private en-suite with a soaker tub. The accessory suite is complete with 2 bedrooms, nice size kitchen, it's own washer and dryer, private entrance and egress window for extra safety. THE BONUS - This backyard OASIS is extremely special, you will feel like you are living in a 5 star hotel with this magnificent covered backyard kitchen overlooking your breathtaking heated inground pool with built-in fountains and lighting, a cozy conversation area and tons of room for all your family and friends. You really can have it all here in the Charming Village of Chippawa. Take a stroll to the creek, go for walks in our Picturesque parks and playgrounds and also being so close to the parkway and the new Hospital being Built. Extras, Hardwood throughout main and second level, 200 amp service, all brick & stone exterior, exposed aggregate driveway, stamped concrete around the house and throughout the backyard and an elephant cover for the pool. Don't miss your opportunity to make this remarkable home yours. (id:57557)
105 235 Lebleu Street
Coquitlam, British Columbia
Step into next-level craftsmanship with this stunning triplex-style townhouse, built for those who demand quality and style. Enjoy 10-ft ceilings on both levels, a chef-inspired kitchen with waterfall quartz island, full-height backsplash, integrated hood fan, and sleek cabinetry. Custom built-in closets, stair lighting, A/C, and an enclosed side-by-side garage with EV charger add function and flair. South-facing bedrooms offer sweeping city views. Located near top schools, shopping, rec centre, and major routes-this home delivers on luxury, design, and unbeatable value. Homes like this don´t last. OPEN HOUSE, SUN, 22nd JUNE, 2-4PM. (id:57557)
221 255 W 1st Street
North Vancouver, British Columbia
Welcome to this stunning 2-bedroom, 2bathroom home in the highly sought-after West Quay development, offering breathtaking city and water views, nestled in the vibrant Lower Lonsdale neighborhood. This spacious condo features a desirable layout with both bedrooms on opposite sides, separated by a chef-inspired kitchen with quartz countertops and premium stainless steel appliances. The open-concept living and dining areas are perfect for hosting gatherings and lead out to a balcony overlooking the city, water, and Waterfront Park. The large primary bedroom includes a spacious layout, a 5-piece spa-like ensuite with bench seating in the shower, and a walk-in closet. The second bathroom offers a tub and shower. Many Additional perks, visit to see them all. Rentals and pets are welcome in this well-maintained building. Don't miss the chance to own this beautiful home in one of North Vancouver's most vibrant neighborhoods. (id:57557)
258 E 17th Avenue
Vancouver, British Columbia
Beautifully maintained modern triplex in the heart of Mount Pleasant, just steps from Main Street. This 1,110 SQFT 3 bed, 2 bath home features vaulted ceilings, radiant floor heating, built-in central speakers, and a sleek kitchen with high-end appliances. Enjoy a bright open-concept living/dining space with a north-facing patio. Lower level offers a flexible 1 bed, 1 bath with kitchenette-ideal as a mortgage helper or guest suite. No A/C. Includes a private garden patio, large locker, oversized parking pad, and crawl space storage. Walk to cafés, parks, breweries, shops & more! (id:57557)
20 Falcon Dr
Manitouwadge, Ontario
This gem of a property has been well maintained and cared for - had the same owners for 52 years. A well laid out fully functioning home at an affordable price. With 3 bedrooms, an eat-in custom oak kitchen, mostly finished basement, central air and a wood stove, the home brings value to the table and will not disappoint. Visit www.century21superior.com for more info and pics. (id:57557)
313, 8445 Broadcast Avenue Sw
Calgary, Alberta
Step into this stunning 2-bedroom, 2-bathroom + 1-den residence, where luxury and convenience seamlessly blend. This immaculate home is a true sanctuary, featuring contemporary elegance with exceptional balcony space for outdoor enjoyment. The spacious primary bedroom offers a walk-in closet and a 4-piece ensuite bathroom, while the second bedroom is complemented by a stylish 3-piece washroom. Both bathrooms boast luxurious tiled flooring, enhancing the overall feel of sophistication. Upon entry, you’ll be welcomed by herringbone-style flooring and an abundance of natural light flowing through 9-ft ceilings and floor-to-ceiling windows. The kitchen is a culinary enthusiast's dream, complete with a large island, full-height cabinetry, soft-close doors and drawers, quartz countertops, LED spotlights, and top-of-the-line appliances. The convenience of an in-suite laundry room with washer/dryer adds to the appeal of this well-designed space. This residence offers easy access to a variety of amenities, including ground-floor retailers just steps from your door. Enjoy the luxury of a social room, bike storage, concierge service, and the convenience of nearby businesses. Situated in a highly sought-after area, you’ll be close to a wide range of amenities, including shopping, schools, downtown, and the mountains. The building features a curated selection of commercial tenants, including UNA Pizza, Deville Coffee, F45 Gym, and more on the ground floor. With only a 15-minute drive to downtown and 5 minutes to Winsport Canada Olympic Park, this location offers the perfect balance of urban living and outdoor recreation. Plus, easy access to major roads and highways makes navigating the city a breeze. Don’t miss out on this extraordinary opportunity to make this luxurious apartment your new home. Experience the perfect blend of comfort, style, and convenience—schedule your viewing today! ( back on market due to financing) (id:57557)
43 - 678 Upper Queen Street
London, Ontario
Freshly painted and move-in ready. This bright and spacious townhome is ready for immediate occupancy. Wonderful neighbourhood. 3 bedrooms and 1.5 baths with finished area in basement. In-suite laundry (Full size washer and dryer). Complimentary parking for one vehicle. South London Highland neighbourhood. Enjoy easy access to Highway 401, bus routes, shopping, restaurants, parks, schools and more! London Health Sciences Centre is also just minutes away. This townhome rental is located in a quiet neighbourhood and is ideal for families. Spacious 3 bedroom, 1.5 bath townhome with eat-in kitchen, dining room and living area on main along with 2-piece bathroom. Upstairs you will find 3 good-sized bedrooms and a 4-piece bathroom. Extra space on the lower level for rec room, office, games room etc., along with laundry area and lots of storage. Private patio out back and one assigned space and visitor parking available. Includes fridge, stove, dishwasher, washer and dryer. (id:57557)
303 Riva Place
Canmore, Alberta
Fully Furnished | 4 Bed + Rec Room | 1,958 sq ft finished | Oversized Single Car Garage . Mountain luxury in the heart of Three Sisters. Unparalleled landscapes. Unbelievable biking and hiking from the front door. This stunning retreat is designed for connection—whether with family or friends.Thoughtful design is evident throughout, from the oversized garage and generous entry storage to the bright, open living spaces. Sun-soaked decks at the front and back extend the living area, while a cozy fireplace adds warmth indoors. The modern kitchen offers seating for eight and flows seamlessly into the dining and living areas—perfect for entertaining. Soak in views from all sides with peek-a-boo Bow River views from the living room.Upstairs, three bedrooms provide privacy and comfort, including a spacious primary suite with ensuite bath and private deck. The lower level offers a fourth bedroom, full bath, and a versatile rec room ideal for guests or movie nights.Overlooking a park and green space, and just steps from trails, the off-leash park, Stewart Creek Golf Course, and local amenities, this well-managed complex offers the best of Canmore living.Sold fully furnished and turn-key ready for summer—this is your mountain home, ready to enjoy! (id:57557)
114 Congressional Crescent
Moncton, New Brunswick
This beautifully designed home is located in the heart of Royal Oaks. The main level features a kitchen with a granite island, Corian countertops, gas cooktop, hood fan, double oven, dishwasher, walk-in pantry, ceramic flooring, and custom pull-out drawers. A wine cabinet with hot water tap adds a touch of luxury. Enjoy 9' ceilings and bright southern exposure in the 4-season room with a skylight and ceramic flooring. The main level features a propane fireplace and a 4-piece bath powder room. Also on this floor is a bedroom used as a workout space and another set up as a home office. The primary suite offers large windows, hardwood flooring, a built-in drawer system, an ensuite with Corian-topped double sinks, a stand-up shower, a walk-in closet, and a separate linen closet. Upstairs bathrooms feature in-floor heating, with partial in-floor heat in the kitchen. The finished basement has carpet, 9' ceilings, a walkout to the backyard, a second propane fireplace, built-in ceiling speakers, a bar, large windows, and a storage room leading to the garage. This level also includes 2 more bedrooms, each with a 3-pcs bathroom, including ceramic flooring, a jacuzzi tub, and double closets. Upgrades include a forced air heat pump, new air exchanger in 2025, and a heat pump compressor replaced just two years ago. Enjoy the convenience of being within walking distance to Irishtown Nature Park and a five-minute drive to Costco Wholesale and other key amenities. Don't miss this dream home. (id:57557)
587 Rosedale Street
London East, Ontario
Own a piece of London's history, the first home Sifton ever built in 1923! Welcome home to this clean, bright, totally updated Old North/ Woodfield core area home, perfect for first time buyers or downtown professionals. Conveniently located within walking distance of many amenities, this 2+1 bedroom house with 3 bathrooms will not disappoint. Open concept main floor with stone countertops in the modern kitchen, main floor 2 piece bath, sliding door to private deck overlooks the treed back yard. Bonus detached garage for extra storage. Upstairs there are 2 bedrooms with great closet space and a fully updated bathroom with glass shower. Finished lower level includes bedroom and additional full bathroom, also updated. All systems updated, newer furnace and central air, worry free low maintenance living in this stylish, modern feeling home with old world charm. (id:57557)
753 Riverview Way
Kingston, Ontario
(OPEN HOUSE THIS SATURDAY 21 JUNE 2:00PM - 4:00PM )WELCOME TO RIVERVIEW, KINGSTON EAST ENDS MOST POPULAR NEIGHBOURHOOD. THIS BEAUTIFULLY DESIGNED 2-YEAR-OLD(approximately) HOME OFFERS 3 BEDROOMS, 2.5 BATHS AND 1900SQFT OF STYLISH LIVING SPACE,SET ON A LARGE 44.95FT X 104.99FT LOT. FROM THE MOMENT YOU ENTER, YOU'LL BE AMAZED WITH 9-FOOT CEILINGS, THE TRENDY COLOR SCHEMES THROUGHOUT THE HOME. SPACIOUS LIVING ROOM WITH GAS FIREPLACE, LARGE WINDOWS AND POT LIGHTING OPEN TO THE DINING ROOM.THE KITCHEN FEATURES GRANITE COUNTERTOPS,CENTRE ISLAND, PANTRY. 3 BEDROOMS UP INCLUDING THE PRIMARY BEDROOM WITH A LARGE WALK-IN CLOSET AND 3-PIECE ENSUITE BATHROOM WITH DOUBLE SINKS.ADDITIONAL HIGHLIGHTS INCLUDE A 2ND FLOOR LAUNDRY, DRYWALLED GARAGE, INCREASE HEIGHT OF BASEMENT TO 9FT, A HIGH-EFFICIENCY FURNACE, AN HRV SYSTEM AND BATHROOM ROUGH-IN READY FOR FUTURE DEVELOPMENT. IDEALLY LOCATED IN POPULAR RIVERVIEW, CLOSE TO PARK, SCHOOLS, DOWNTOWN, AND ALL AMENITIES. (id:57557)
10010 Kel Win Road
Lake Country, British Columbia
Uncover this hidden gem, where meticulous detail and recent renovations make for a truly valuable find! Inside, you'll immediately notice the bright and contemporary ambiance created by new lighting fixtures. The master bathroom has been updated and expanded with a tiled shower, creating a serene retreat. The kitchen has been transformed into an open-concept space with a massive island that serves as both a culinary hub and a gathering spot for family and friends. It features all-new cabinetry, sleek countertops, and SS appliances. Upgrades continue throughout with new LVP flooring. The refreshed basement rec room is ideal for entertainment. Plus, this home offers excellent suite potential, perfect for rental income or multigenerational living. The bonus room is a versatile workspace, ideal for a home business or office. The entire home has been freshly painted, enhancing the inviting atmosphere. Outdoor living is equally impressive, with a new gas line installed for BBQs, making it perfect for alfresco dining and entertaining. The property has been landscaped with new irrigation systems, new lawns and the external shop adds extra storage or workspace options! A new fire pit area provides a cozy spot for evening gatherings with privacy fencing. This modern masterpiece is move-in ready, offering thoughtful design and practical upgrades. Conveniently located in a great family neighborhood near YLW and UBCO, it’s everything you need for comfortable, modern living! (id:57557)
880 Ascot Lane
Kingston, Ontario
What a sweet neighbourhood, steps to the Waaban crossing, and close to downtown, CFB, and the 401! This bright and stylish end unit townhouse is carpet-free and filled with natural light from southwest-facing windows. The open-concept main floor features upgraded quartz countertops in the kitchen, lovely dining and living areas, plus a convenient powder room. Upstairs, you'll find 2 baths and 3 bedrooms- the spacious primary suite with its own gorgeous 5-piece en-suite.The lower level is professionally finished and includes a versatile family room or guest room, 3-piece bath, laundry room, and cold cellar. Adjacent visitor parking enhances outdoor space and offers a courtyard feel. Thoughtful and rich upgrades include Sucupira Brazilian hardwood flooring. Located near a waterfront park, walking trails and public transit, this home delivers lifestyle and location all wrapped up in one! (id:57557)
14231 East Hill Road
Lake Country, British Columbia
Million-Dollar Views—Without the Price Tag! Nestled amidst the serene beauty of orchards, this charming 3-bedroom, 2-bathroom home offers an unparalleled blend of tranquillity, style, and functionality. Boasting nearly 2,000 sq. ft. of thoughtfully designed living space, this gem is situated on a spacious 0.22-acre lot that promises peace, privacy, and breathtaking views of Wood and Kalamalka Lake. Step outside to your massive wrap-around deck, the perfect space for entertaining family and friends or simply soaking up the stunning vistas and fresh air. The outdoor charm seamlessly complements the home’s rustic-meets-modern interior, where rough-cut fir rafters and vaulted ceilings create an ambiance of timeless sophistication. The kitchens showcases a elegant brick feature wall, newer maple cabinetry, and a raised eating bar ideal for casual dining. The sunken living room adds cozy character, while the newly finished lower level expands the possibilities with a 3rd bedroom, a full 3-piece bathroom, an office/TV area, and a spacious family room with exterior access—perfect for a potential secondary suite. Additional highlights include: A dedicated pantry area, gas cooktop for the chef in the family, RV parking, fenced back yard, u/g irrigation. Enjoy being minutes away from the iconic Rail Trail, pristine beaches, and countless outdoor adventures. This one-of-a-kind property combines charm, functionality, and a priceless view at a price you’ll love. (id:57557)
800 Bighorn Boulevard Unit# 815
Radium Hot Springs, British Columbia
Step into comfort and convenience at 815 800 Bighorn Blvd — a beautifully refreshed, ground-floor condo backing onto lush green space and then pond with stunning views down the 9th fairway of Radium Springs Golf Course. This spacious 1-bedroom, 1-bathroom unit is nestled in the heart of Bighorn Meadows Resort, just a short walk from the clubhouse and the charming village of Radium Hot Springs. Enjoy resort-style amenities including an outdoor pool, hot tubs, kids’ park, and fitness area. Whether you're looking for a full-time home, a relaxing vacation escape, or a smart investment opportunity, this condo checks all the boxes. Take the 3D tour and experience it for yourself! (id:57557)
60 Mill Street
Stirling-Rawdon, Ontario
Investment opportunity in quiet and sought after town of Stirling! There are 2 separate buildings (6-unit and 4-unit) with a potential for severance or leave as one parcel. Both are very clean and well maintained with lots of parking between the two buildings. Tenants pay their own hydro for all 10 units. There are balconies attached to the 6-plex and both buildings have metal roofs. The location is great across the street from the river and close to schools, churches and shopping. (id:57557)
12 Turner Close Se
Medicine Hat, Alberta
Nestled in a quiet cul-de-sac and surrounded by green spaces, parks, and scenic walking trails, this beautifully maintained 1.5-storey home offers the perfect blend of comfort, style, and functionality. With 2,103 sq ft, 5 bedrooms, and 4 bathrooms, there’s room for the whole family. Step inside to vaulted ceilings and large front windows that flood the main floor with natural light. The open-concept living, dining, and kitchen areas are perfect for entertaining. The stunning kitchen features crisp white cabinetry, a mix of granite and quartz countertops, coffee bar, stainless steel appliances, and a large island with custom LED under-lighting and a built-in wine rack. A cozy family room with a gas fireplace opens to the main floor bedroom/office, a 3pc bath, and laundry. Upstairs, you’ll find a spacious primary bedroom with walk-in closet and 4pc ensuite, two more generously sized bedrooms, a 4pc bathroom with freshly painted cabinets, and an open nook area overlooking the main floor. The fully developed basement features a large family/rec room, a fifth bedroom, 3pc bathroom with a tiled shower, and ample storage. Enjoy summer to the fullest in the beautifully landscaped backyard oasis! Featuring a maintenance-free deck, a lower patio with pergola, and 9 raised garden beds. This property also lights up with the custom Gemstone LED lighting installed; customizable and controlled with your phone to light up the property for any occasion! The double attached heated garage, concrete driveway, and RV parking provide plenty of space for vehicles and toys. This home offers space, style, and updates in one of the city’s most desirable neighbourhoods. (furnace relapced 3 months ago) (id:57557)
46 Woodbine Avenue
Kitchener, Ontario
Welcome to 46 Woodbine Ave, perfectly situated in the coveted Huron Village neighborhood of Kitchener. From the moment you step into the grand foyer, you’ll be captivated by its breathtaking cathedral ceiling & the stunning hardwood staircase. The main floor offers a seamless style, featuring a welcoming living room with a cozy fireplace, flooded with natural light. The modern kitchen is a culinary masterpiece, boasting SS Appliances, including a gas stove, gleaming quartz countertops, ample cabinetry & a versatile island with additional storage. Adjacent is the formal dining room provides a sophisticated space for hosting. Completing the main floor is a mudroom & a convenient 2pc bathroom. Upstairs, the home continues to impress with 3 generously sized bedrooms, a bright & airy family room, 2 well-appointed bathrooms, adorned with elegant quartz countertops & a thoughtfully designed laundry room. The primary bedroom is a private retreat, featuring a walk-in closet & a luxurious 3pc ensuite with a stand-up shower. The family room offers a relaxed atmosphere, perfect for unwinding or spending quality time together. The fully finished basement, with a separate entrance, is a standout feature. This carpet-free space features 2 bedrooms, a dining area, a fully equipped kitchen, a 4pc bathroom, a laundry room & a utility room. Whether used for extended family or rental income, this space adds exceptional value to the home. Outside is a partially fenced backyard with a spacious deck, offering the perfect setting for outdoor gatherings or tranquil moments of relaxation. Situated in a family-friendly neighborhood, this home is conveniently located near top-rated schools, shopping centers, the expressway & the serene Huron Natural Area. The nearby RBJ Schlegel Park offers an array of recreational opportunities. Don’t miss the opportunity to make this extraordinary property your family’s forever home. Book your private showing today. (id:57557)
10530 168 Street
Surrey, British Columbia
Desirable Fraser Heights , a rare find property on a huge 9000+ sq.ft. lot! Fabulous and well-loved3 level split home with basement offers a great floor plan w/wide open spaces for your family to enjoy. Kitchen looks out to the sunny East-facing backyard, a huge breakfast bar, plenty of cupboards and a work station. Offering central A/C with 3 bedrooms above, primary room with updated ensuite bathroom and another large bedroom on main floor which could be an office or rec room. Cozy family room off kitchen and walkout to the large spacious backyard. Below is finished basement with 2 additional bedrooms. Close to parks, schools, and transits. MUST SEE. OPEN HOUSE SAT/SUN 2-4pm (id:57557)
57 Archangel Way
Keswick Ridge, New Brunswick
One of the few building lots left on Archangel Way, enjoy breathtaking views & deeded waterfront access. Build your dream home in the desired Keswick Ridge area offering many family amenities. Mactaquac Park, Beach, Golf & Marina just minutes away, 25 minutes to Crabbe Mountain Ski Hill, close to newly improved Keswick Valley Sport Complex & more. Heavens Gate has been sought after and enjoyed for over 20 Years. Private road is maintained by subdivision road committee and offers Deeded Water access usage at the dock/beach & boat launch. This 1 Acre lot is situated nicely on the upper half of the hill offering an amazing view of the valley & St.John River as well easier access to the ridge on those slippery winter days. (id:57557)
2140 Montague Street
Regina, Saskatchewan
Welcome to 2140 Montague Street, a charming 2 1/4 storey character home nestled in the heart of Regina’s desirable Cathedral neighbourhood. Known for its vibrant arts scene, unique local shops, cozy cafes, and walkability to downtown, this area perfectly blends urban convenience with community charm. This 1,386 sq ft home showcases timeless appeal and thoughtful functionality across all levels. The inviting front porch/sunroom is filled with natural light—an ideal spot to enjoy morning coffee or unwind in the evening. Inside, the spacious living and dining areas are flooded with light from large windows, creating a warm and welcoming atmosphere for gatherings. The kitchen offers ample counter and cupboard space with all appliances included, and connects to a practical mudroom with storage that leads out to a private back deck. Upstairs, you’ll find three comfortable bedrooms and a 4-piece bath with a skylight. The primary bedroom stands out with its own sunny porch retreat, perfect for reading or relaxing. A bright third-floor loft with a window offers a perfect space for a home office, creative studio, or cozy guest nook. The finished basement adds a large rec room, 3-piece bath, and additional storage within the utility/laundry room. Outside, the fully fenced yard features a patio space for entertaining and direct access to the double detached garage. This home is full of character, functionality, and is ideally located in one of Regina’s most loved neighbourhoods. (id:57557)
8 Mallard Avenue
Greenwater Provincial Park, Saskatchewan
Welcome to your charming lakeside retreat at 8 Mallard Ave in Greenwater Provincial Park! This cozy single family cabin boasts 2 bedrooms and 1 bathroom, offering the perfect escape from the hustle and bustle of city life. With a spacious lot size of 6600 sqft and a floor size of 560 sqft, there is plenty of room to relax and enjoy the serene surroundings. This property features electric and wood heat, an electric awning over the deck, linoleum throughout, and a large deck perfect for entertaining or soaking up the sun. Surrounded by mature trees, you'll feel one with nature as you unwind in this tranquil oasis. Additionally, there is a storage shed for all your outdoor essentials. The deck was built within the last eight years and the exterior was painted 8 years ago, ensuring a well-maintained exterior. Located within close proximity to nearby amenities, restaurants & beach, you'll enjoy the best of both worlds - a peaceful retreat with convenient access to amenities. Don't miss your chance to own this wonderful lake retreat! Call now for a private showing. (id:57557)
284 Acadia Drive Se
Calgary, Alberta
Welcome to this charming 4-bedroom, 2-bathroom bungalow nestled in the heart of Acadia—an ideal blend of comfort, functionality, and location.As you step inside, you're greeted by a bright and open-concept living space that seamlessly connects the living room, dining area, and kitchen—perfect for both everyday living and entertaining guests. Large windows fill the main floor with natural light, creating a warm and inviting atmosphere throughout. Down the hallway, you'll find a spacious 4-piece bathroom, the primary bedroom, and two additional bedrooms, offering plenty of space for family, guests, or a home office.The fully finished basement expands your living area with a massive rec room—a great space for movie nights, games etc. You'll also find a 3-piece bathroom, a fourth bedroom, a den, and a large storage room, providing excellent flexibility for your lifestyle needs.Step outside to a generous backyard oasis featuring a wooden deck, a patio area (with easy potential for RV parking), and an oversized double detached garage. Mature trees and green space offer privacy and a tranquil outdoor setting you’ll love coming home to.Located just minutes from schools, parks, public transit, shopping, tennis courts, rec centres, and major roadways, this home offers incredible convenience in a family-friendly neighborhood.Don’t miss your opportunity to live in one of SE Calgary’s most desirable communities—book your showing today! (id:57557)
70 Blomidon Crescent
Lower Blomidon, Nova Scotia
This bright and spacious year-round home offers an ideal combination of comfort, charm, and versatility. Whether you're seeking a cozy cottage, a family residence, or a rental property, this one has it all! Enter through a convenient mudroom for a tidy, welcoming first impression. The renovated eat-in kitchen is a chefs dream, featuring views of the Minas Basin, custom cabinetry, high end appliances (including standalone fridge and freezer), and plenty of space for culinary creativity. The large living area is filled with natural light for a bright and airy atmosphere. The house boasts wood floors, two primary bedrooms (one with an ensuite), and two full bathrooms. A multi-functional sunroom is perfect for taking in the gorgeous landscape. Additionally, a charming bunkie provides extra living space for your home office, creative studio, or the overflow of guests who will want to share your stunning views of Cape Blomidon and the water. The 0.75 acre property offers country living with a neighbourhood feel, and you're just a short distance from the growing village of Canning, The Lookoff, Cape Split, and local beaches, wineries and farm markets. Recent updates (2025) include new heat pump, water heater and roofing. Experience the best of coastal living with breathtaking scenery, proximity to outdoor activities, and a welcoming atmosphere. This property is ready to be your new home, cottage, or rental opportunity with majority of the furnishings included so all you have to do, is relax and enjoy. (id:57557)
164 Estelle Street
Sudbury, Ontario
Gorgeous true 4-bedroom, 2-storey home perched atop an elevated corner lot in Minnow Lake—one of the area’s most coveted neighborhoods, surrounded by executive homes. This is a rare and remarkable setting that truly stands out. This bright and immaculate home welcomes you with a spacious foyer featuring three closets, and a well-appointed kitchen with granite countertops, oak cabinetry, appliances, a breakfast bar, and a formal dining area perfect for family gatherings. The sun-filled living room offers a huge bay window, gleaming hardwood floors, and a gas fireplace that adds warmth and charm. Upstairs, you’ll find generous bedroom sizes and a beautifully renovated modern main bathroom. The lower level is mostly finished and features a cozy family room with a second gas fireplace (with new modern laminate 2025) and a fifth bedroom or home office—ideal for remote work or growing families. Step outside to your own private backyard retreat: a stunning 20’ x 40’ gas-heated in-ground pool with a diving board, 10’ deep end, and a new liner (2023), heater (2021), and pump & filter (2022–2024). Relax in the electric sauna, entertain in the interlocking courtyard, or simply take in the impressive 90’ (-/+) rear yard width—perfect for lounging or hosting. Additional features include gas forced-air furnace (2018). This is a truly special family home to enjoy just in time for summer! (id:57557)
1252 Lakeview Drive
Oakville, Ontario
Welcome to 1252 Lakeview Drive, a beautifully updated 3-bedroom backsplit in the desirable Falgarwood neighbourhood of East-Oakville. Situated on a premium 65’ x 108’ lot, this home offers 2,500 SQFT of finished living space with a fantastic layout for families. Inside, you’ll find a brand new custom kitchen (2025), new flooring, and a renovated bathroom with ensuite privileges. Other updates include a new roof (2023) and 200-amp electrical panel upgrade (2025). The bright, walk-out lower level adds valuable flexible living space filled with natural light. Step outside to your large, private backyard, complete with a patio for entertaining and ample garden space. Nature lovers will appreciate the rare backyard entry to the tranquil Iroquois Shoreline Woods Park trails. Additional features include an attached double garage, parking for six cars, and a quiet, family-friendly community close to top-rated schools, shopping, transit, and highways. Move-in ready with immediate possession available—don’t miss this exceptional opportunity! (id:57557)
101 Shoreview Place Unit# 312
Stoney Creek, Ontario
Are you ready for Waterfront life on the southern shore of Lake Ontario? Stunning 1 bed, 1 bath open-concept unit w/ engineered hardwood flooring, SS appliances, in suite laundry, environment-friendly geothermal heating, private storage, reservable party room, gym, rooftop patio and underground parking. Located on the third floor with partial Lake views. Just steps to private walking trails and a private sandy beach. You are also near The Niagara Escarpment, The Bruce Trail, Devil's Punch Bowl Waterfall and a short drive to the Niagara Wine Region. Close to highways and the GO Station. Don't miss this great opportunity to experience beach life living in the heart of the City. Unit will be professionally painted prior to occupancy. (id:57557)
184 Rosslyn Avenue S
Hamilton, Ontario
If enjoying walks, playtime with your kids or pets, and the beauty of Gage Park sounds like your lifestyle, this East Hamilton location is ideal. Just minutes from the park, this charming 1.5-storey home offers versatile living with in-law suite or income potential. The main floor features a full kitchen, separate dining room, cozy living space, and access to a private fenced yard. Upstairs, the second unit includes its own kitchen, 1 bedroom, living room, and a private deck-perfect for extended family or a tenant. A great opportunity for homeowners or investors alike. Don't miss out! (id:57557)
21275 Mccormick Road
North Glengarry, Ontario
Wonderful Hobby Farm property on 5+ acres just a few minutes from Alexandria and train station. Elegantly renovated spacious home featuring beautiful kitchen w/granite counters and island, plenty of cabinet space, stainless steel appliances. Entertain your guests in the front room flooded with natural light or the large living room w/wood burning fireplace and patio doors leading to the private rear deck. There are 3 bedrooms completing the main level including the master bedroom w/ walk-in closet and spa-like ensuite bathroom w/ soak-in tub, standup shower & double sink. The walkout basement is perfect for the growing family with a spacious main room plus a separate wing with bedroom + office, full bath and sitting area; could be an in law suite. Outside enjoy the landscaped gardens and lawns, private wood w/trails, double detached garage, private patio area for outdoor entertaining. (id:57557)
139 Sunset Drive Sw
Medicine Hat, Alberta
Welcome to 139 Sunset Drive SW—an exceptional bi-level home offering panoramic views of the coulees and Teepee, plus an oversized triple garage with space for up to six vehicles! This 1,582 sq ft property features 3 bedrooms, 3 full bathrooms, and a thoughtfully designed layout ideal for both everyday living and entertaining. The spacious front entry leads to an inviting upper level with a bright living room that flows seamlessly into the kitchen, complete with a corner pantry and generous dining area. From here, step out onto the large glass-enclosed deck and take in the breathtaking views. Two of the three bedrooms each enjoy their own private 4-piece ensuite, while a third full bath and main floor laundry add everyday convenience. The basement is currently undeveloped, providing a blank canvas to create your ideal living space. The oversized garage is a standout feature, offering ample room for vehicles, storage, and workspace—complete with hot/cold water sink and its own 2-piece bathroom. Beautifully landscaped backyard and a maintance free front yard. This home offers rare views and unique features you won’t want to miss. Immediate possession available! (id:57557)
2445 County 8 Road
Trent Hills, Ontario
Spanning 64 acres of idyllic countryside, this historic farmstead blends pastoral beauty with deep-rooted heritage and endless potential. Anchored by a restored limestone farmhouse, the property also features a rustic barn, versatile outbuildings, and the iconic stone grist mill, a local landmark dating back to 1834. The farmhouse is a striking blend of old-world charm and modern sophistication. Original millwork, exposed limestone walls, and four wood-burning fireplaces evoke the elegance of a bygone era, while contemporary updates elevate the living experience. At the heart of the home is a chefs kitchen, complete with a concrete-clad island, a Rumford-style fireplace, and a Scottish cook stove perfect for culinary inspiration or entertaining. The home offers spacious living areas, four well-appointed bedrooms, and a thoughtfully designed bathroom, all exuding warmth and timeless design. Whether enjoyed as a private residence, multigenerational family retreat, or reimagined into a boutique country inn, the farmhouse is rich with opportunity. The land itself is equally compelling lush fields, serene forest edges, and rolling terrain that invite new uses. Approximately 50 acres are actively farmed, providing both scenic views and agricultural income potential. The historic stone mill, with its soaring ceilings, exposed beams, and heritage stonework, is a showpiece in its own right. It offers exceptional possibilities whether restored into a hospitality venue, gallery, event space, or private studio, its architectural presence is both rare and inspiring. (id:57557)
161 Wentworth Street N
Hamilton, Ontario
Welcome to 161 Wentworth Street North. This beautiful Victorian 2-1/2 story home offers the potential to provide 1. Multi-Generational living, 2. In-law Suite, and 3. the ability to generate extra income. The property has a D zoning which could allow for an Additional Dwelling Unit (ADU), and the basement is dry with high ceilings and has a fully separate Walk-up entrance located off the side drive. This home has been lovingly maintained and is in excellent condition. The main floor features 9 foot ceilings, a beautiful kitchen with a large center island and granite counter tops, main floor Laundry, Hardwood flooring throughout the Main and 2nd Levels. The 3rd floor offers a 3rd Bedroom, and a Huge unfinished attic space that can be finished as a games room, home office or Primary suite. The options are endless. In summary the Key important features to note: a) Long private side drive; b) rear concrete paved alley access; c) D Zoning; d) fully separate walk-up from the basement with high ceilings. I can go on and on, but the best way to understand this propertys full potential is to come and take a look. Don't hesitate to make this your next investment/home. (id:57557)
298 Louise Street
Welland, Ontario
***Attention First Time Buyers***Newly Built Modern 3 Bedroom Detached Home In Welland, Modern Kitchen With Stainless Steel Appliances, Stone Elevation, Primary With Own Ensuite Bath. Close To All Amenities, Separate Entrance To The Basement, Oak Stairs & 9Ft Ceiling On Main Flr. House Is Turnkey Property. Close To School, Grocery Stores, Park, Highway And In EstablishedNeighbourhood.15 Mins To Brock Univ. And 10 Mins To Niagara College Welland. No Survey. (id:57557)
106 Melbourne Crescent
Moncton, New Brunswick
NOW AVAILABLE! FIRST TIME HOME BUYER REBATE FOR NEW CONSTRUCTION! Welcome to this stunning executive home backing onto Jonathan Creek, in this most desired area of Moncton. This home features a walk-out basement in-law suitemove-in ready! The main level boasts an open-concept living area with a shiplap electric fireplace and abundant natural light. The kitchen includes ceiling-height cabinetry, quartz countertops, a large island, gorgeous backsplash, and a walk-in pantry with extra cabinetry. A mudroom and 2-piece bath complete the main floor. Upstairs, enjoy a spacious primary bedroom with a walk-in closet and a luxurious ensuite with double sinks and a tiled glass shower. Two additional bedrooms, a full bath, and laundry complete this level. The walk-out basement offers a separate entrance, full kitchen, large family room, 4th bedroom, and 4-piece bath. Includes 3 mini split heat pumps for your comfort. Topsoil/seed landscaping, paved driveway hold no warranty/ no holdbacks. 10-year Atlantic Home Warranty to Buyer on closing, New Home and NB Power rebate to builder. Purchase price reflects primary residence. Vendor is related to the Realtor (r) licensed in province of NB. Book your private showing today! (id:57557)
144 Ashland Crescent
Riverview, New Brunswick
NOW AVAILABLE! FIRST TIME HOME BUYER REBATE FOR NEW CONSTRUCTION! UNDER CONSTRUCTION! Welcome to Ashland Crescent in the popular Carriage Hill subdivision. This semi detached Banff model features sought after ADDITIONAL SIDE ENTRANCE! Basement is finished with WET BAR AREA.Modern layout design has many upgrades. The main floor features a beautiful kitchen with large island that is perfect for entertaining. Backsplash and chimney range hood included in kitchen for that modern touch. The dining room is open to the living room and offers patio doors to the back deck. The 2 pc half bath completes the main floor. The second floor features 3 bedrooms including a large Primary suite which has a walk-in closet and 5pc ensuite including double sinks. The 4pc family bath and separate convenient laundry room can also be found on the second floor. Basement is finished withfamily room, bedroom and 4 pc bath. SINGLE MINI SPLIT INCLUDED FOR YOUR COMFORT! PAVE AND LANDSCAPE DONE AS FAVOUR ONLY AND HOLD NO WARRANTY AND NO HOLD BACKS. 8 Year LUX HOME WARRANTY TO BUYER ON CLOSING. New Home rebate and NB Power grant to builder on closing. Purchase price is based on home being the primary residence of the Buyer. Pictures are SAMPLE PHOTOS from a previous builds. (id:57557)
1420 Ernest Avenue
London South, Ontario
Are you looking to be your own boss ? This is perfect opportunity for you. This GRILL & WRAP generates great income and it's running since long time. Current owner is wiling to give training as well to potential buyer. There is sitting arrangement for 30 people and it's zoned for 40. It's located in amazing busy plaza right next to TD bank & just few minutes from White OAKS mall. Please book a showing and do not go direct (id:57557)
105 Oakfield Drive
Riverview, New Brunswick
NOW AVAILABLE! FIRST TIME HOME BUYER REBATE FOR NEW CONSTRUCTION! Now PRESELLING. Staged Pictures are SAMPLE PHOTOS from a previous build and may differ and appliances are not included.This beautiful brand new home comes with an IN-LAW SUITE. The main floor is open concept perfect for entertaining! The bright kitchen includes lots of natural light,lots of cabinet storage, beautiful quartz countertops, backsplash & a convenient pantry off the kitchen. The living room features a shiplap electric fireplace with mantle. 2pc bathroom finish off the main floor.Second floor comes with is 2 spacious bedrooms, a separate laundry room, and a main 4pc bath. The large bright Primary bedroom includes a tray ceiling, walk-in closet, and a wonderful 4pc ensuite with a beautiful tile shower! The in-law suite in the basement has a bedroom with a walk-in closet, nice size family room, a kitchenette and a 4Pc bathroom! PAVED DRIVEWAY, LANDSCAPING,TWO MINI-SPLIT HEAT PUMPS ARE ALL INCLUDED IN THE PURCHASE PRICE!! Pave and Landscape are done as a favor only and hold no warranty. No Holdbacks. Measurements for room sizes are to be verified by Buyers. Purchase price is based on the home being the primary residence of the Buyer. Vendor is a licensed REALTOR®. New Home rebate to Builder and NB Power grant to builder on closing. 10 year Atlantic New Home Warranty to buyer on closing. Contact your REALTOR® for your private viewing of our model home. (id:57557)
2838 Neyland Rd
Nanaimo, British Columbia
Welcome to 2838 Neyland a main level entry home with walk out basement suite on a quiet road in prestigious Departure Bay. The main level boasts refinished original hardwood floors, a generous living area with a sitting room, and a spacious kitchen with a peninsula that opens to an eating nook with its own gas fireplace. Step out onto a brand-new deck with glimpses of the ocean and overlooking a fully fenced, landscaped backyard complete with a hot tub, fire pit, and garden beds. The main floor also features a primary bedroom with a large walk-in closet and a luxurious 4-piece ensuite, plus a second spacious bedroom, an additional 3-piece bath, and laundry. This spacious property offers a double car garage with new epoxy floors and a bright, 2-bedroom inlaw suite featuring a full kitchen, cozy gas fireplace, 4-piece bath, and private entrance/laundry ideal for extended family or rental income. Downstairs includes a large rec room or third bedroom for the main home with durable concrete floors and extra storage. (id:57557)
Narrows Lane
Tatamagouche, Nova Scotia
Can you believe sitting at your front veranda while sipping your morning coffee and enjoying the beautiful colors of your front view , not only do you have the view of the open Barrachois Harbour and Bay but additionally you get to enjoy the beautiful handful of colorful cottages. Plan out your cottage design or full time residence. This lot will give you a slope in the back where you will enjoy a glass of evening wine on your 400' of sheltered water on Barrachois Cove . Enjoy your options- to paddle board, canoe , kayak, or motorised boat . Perfect if you want to enjoy the calm sheltered water area. It even has a separate common area for residents to launch their boat or if you have something bigger be a part of the Sunrise Shore Marina Club. Just sit and enjoy the races....Perfect for all ages.... retirees, cottage searchers or that dream home you have been waiting for. Tatamagouche is known for its crafted brewery, farmers' market, handmade chocolates, fresh baked goodies and not to forget their chowders and so much more. Enjoy a wine-tasting trip with friends at Jost Vineyards. This lot has endless possibilities, could even do a turnkey cottage or home. Don't wait ...let's chat ! (id:57557)
10 Du Moulin
Dieppe, New Brunswick
This beautiful 4-bedroom, 2-bathroom home sits on a corner lot in a sought-after location, just a short walk to Fox Creek Golf Club, several schools, and all amenities. Step outside to enjoy a large stone patio with built-in firepit perfect for relaxing evenings and entertaining guests. Inside, the open and inviting layout features a bright living area and a generously sized family room in the basement ideal for movie nights, a playroom, or a home gym. And talk about family friendly neighbourhood! Whether you're looking for location, comfort and peace of mind, this home offers it all. (id:57557)
781 Chelsea St
Nanaimo, British Columbia
Welcome to 781 Chelsea St, a charming two storey home located in Central Nanaimo with a functional layout and a detached single-car garage. The main level features an updated open-concept kitchen and living area, providing a spacious and practical gathering space. A large sunroom and deck extend off the kitchen, adding versatility to the home. A 4 piece bath and an office/den space complete this level of the home. The lower level includes a second living space and 2 additional bedrooms, a 3 piece bathroom, and a laundry/storage room. The lower level is also plumbed and wired for a secondary suite and has a separate basement entrance. The rear yard is fenced, has a children's playhouse and a 25'x16' detached garage that could be used as a shop. This versatile home in Central Nanaimo truly has it all. (id:57557)
242446 Concession 2-3 Road
East Luther Grand Valley, Ontario
Discover Your Dream Home in This Beautifully Renovated Legal Duplex! Situated on a specious estate lot, this sunning property features 4+2 generously sized bedrooms and 4 elegant bathrooms, making it ideal for families or a fantastic investment opportunity. Enjoy the best of modern living with brand-new kitchens, engineered hardwood flooring, and a new septic system that blends style with functionality. The home is bathed in natural light from all-new windows, while a new roof, upgraded electrical, and plumbing systems provide peace of mind for years to come. Every detail in this meticulously designed home has been carefully crafted, offering a perfect canvas for you to personalize. Don't miss out on this exceptional opportunity-schedule your viewing today and make this dream home yours! (id:57557)


