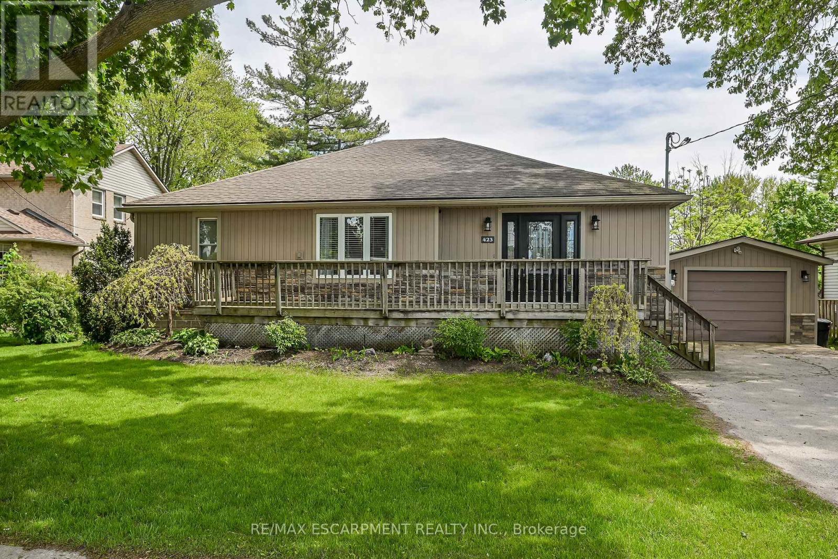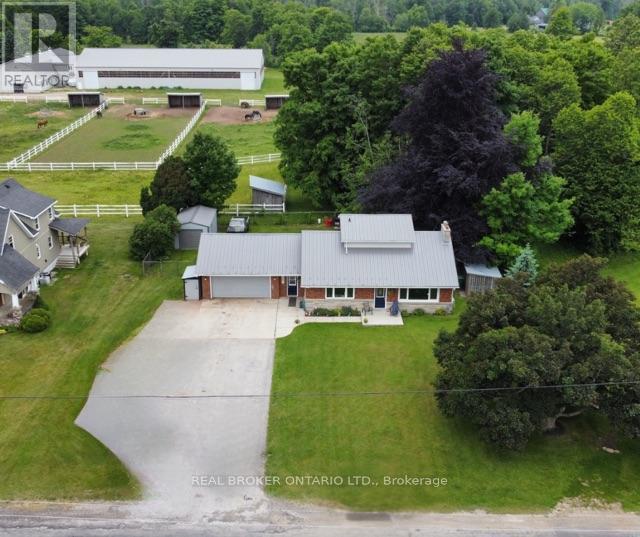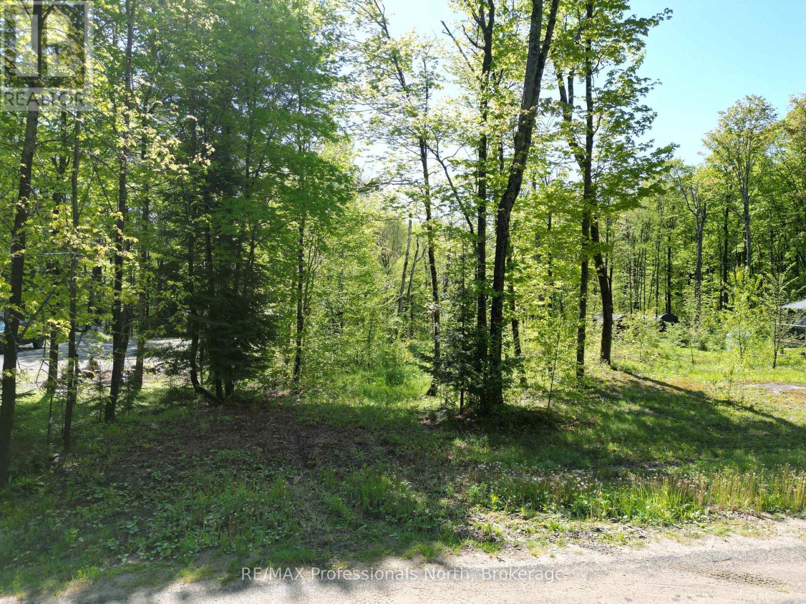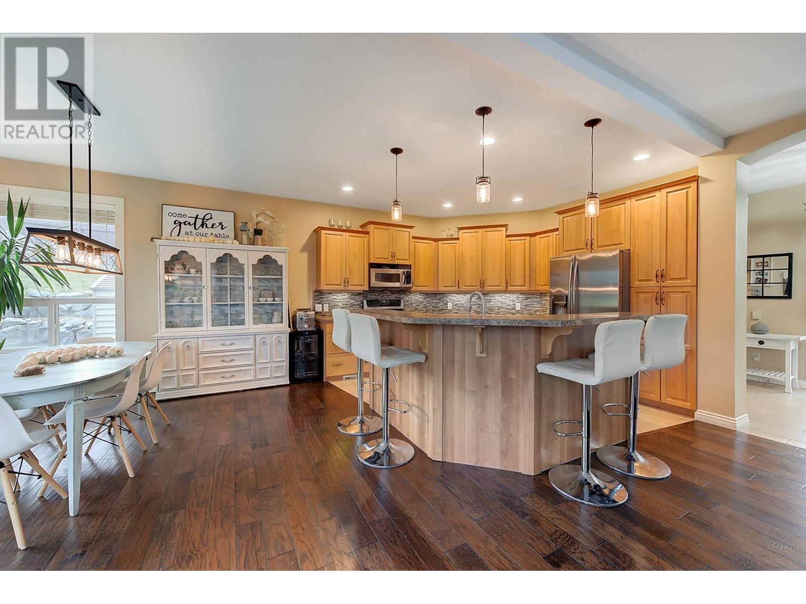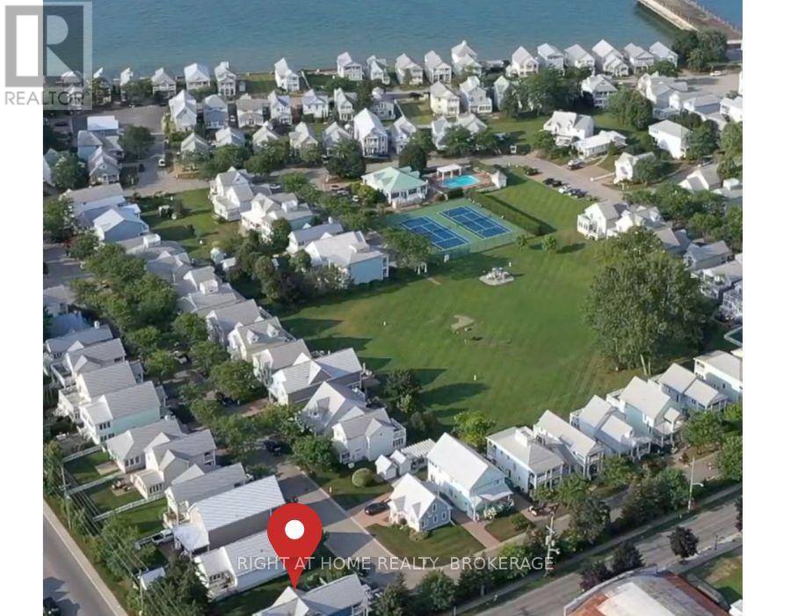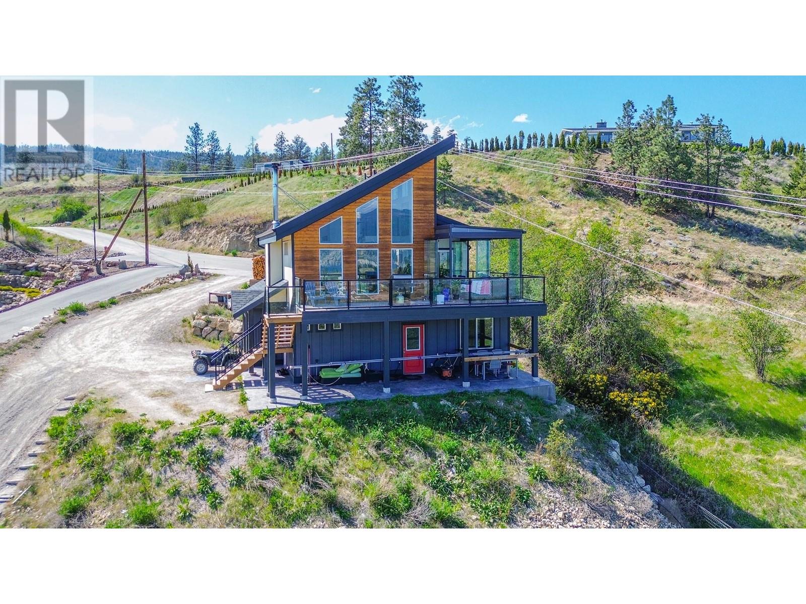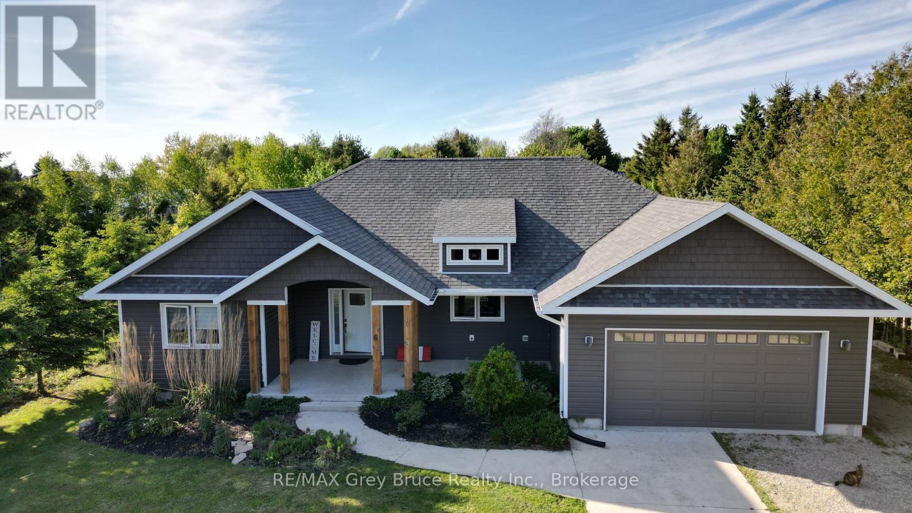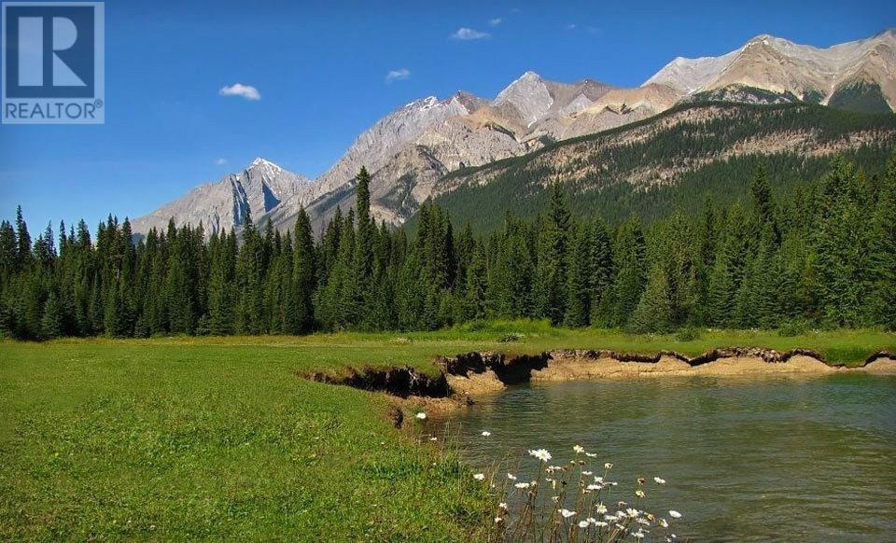13 Leslie Drive
Hamilton, Ontario
Privacy, Seclusion, Tranquility, Peaceful, just a few words to describe the general sense of Leslie Drive n Stoney Creek. This "plateau" location is one private court that is home to just 35 homes. Your own piece of heaven that is surrounded by nature, that include the Bruce Trail, the actual "Stoney Creek" creek, the devils punchbowl, endless paths and walk-ways through the escarpment, visit the William Sinclair Memorial Cross to take in the views across our beautiful city, follow the train tracks over to Battlefield Park and for the Olde Creekers "Old Mountain Road" hike up to Ridge Road. The house itself is a work of craftmanship. Custom Built in 1972-73 by the current owners, this home has been updated and meticulously cared for and maintained since new. Built with a "forever home" mentality, this is something special. A generous layout opens up and as you spend more time in the home you realize just how amazing living here would be. It is a place for family and generations to hold as "HOME". Its time for the next caretaker to call this home and to renew this home for their family and friends. Enjoy the large private 2/3rds acre property and drink morning coffee on the large balcony off the master bedroom. Raise a family that enjoys all the surroundings of nature and the quiet seclusion of a special street with wonderful families lucky enough to call Leslie Drive "Home". The house is charming and welcoming. Large oversized windows take full advantage of every view. 3 generous sized bedrooms, lots of closet space and storage, the main floor offers generous principal rooms. The basement has hosted many a good times over the years. The cozy bar and pool table have seen their fair share of smiles. Oh, if only the walls could talk?! What a wonderful story they would share. Come see for yourself why 13 Leslie drive is among those special properties that only come available once in a lifetime. Seize the opportunity quickly. (id:57557)
20 Crosthwaite Avenue N
Hamilton, Ontario
Stunning Renovation in Desirable Crown Point! Welcome to this stunning, fully renovated 1.5-storey home in the heart of Hamilton's desirable Crown Point neighbourhood. Thoughtfully redesigned with modern living in mind, this home perfectly blends style, comfort, and functionality. From the moment you step inside, you'll be impressed by the bright, open-concept main floor featuring a designer kitchen complete with quartz countertops, ample counter and storage space, a stylish dining area, and a spacious living room - ideal for both relaxing and entertaining. A versatile bonus room on the main level can serve as a second living area, home office, or even a main-floor bedroom, with direct access to the private backyard. Upstairs, you'll find three generously sized bedrooms along with a beautifully updated 4-piece bathroom, offering the perfect retreat for families or anyone in need of extra space. The fully finished basement expands your living area with a large recreation room, a sleek 3-piece bathroom, and a separate side entrance - providing excellent potential for an in-law suite or extended family living. This turn-key home is loaded with modern upgrades and is truly move-in ready. Located just steps from Centre Mall, Ottawa Streets trendy shops and cafes, schools, parks, and all major amenities, this home offers unbeatable convenience in one of Hamilton's most vibrant communities. Dont miss your opportunity to own this Crown Point gem! (id:57557)
423 George Street
Haldimand, Ontario
Beautifully presented, Exquisitely updated 3 bedroom Bungalow on Irreplaceable 86.28 x 264 lot with detached garage and 2nd detached garage with woodstove & workshop. Great curb appeal with vinyl sided & complimenting brick exterior, concrete driveway, side drive / access to rear yard for trailer/boat/RV parking, tasteful landscaping, & entertainers dream backyard complete with custom deck, pool, & hot tub. The masterfully designed interior features a open concept layout highlighted by gourmet eat in kitchen with dark cabinetry, island, & tile backsplash, formal dining area, oversized living room with hardwood floors throughout, 3 spacious bedrooms, 4 pc bathroom, & welcoming back foyer. The finished lower level allows for perfect inlaw suite or 2 family home & includes large rec room with gas fireplace, bar area, & storage. Ideal for those starting out, the growing family, or those looking to retire in style! The feeling of country with the convenience of town living! (id:57557)
1767 Centre Road W
Hamilton, Ontario
Imagine a picturesque country 3 Bedroom bungalow nestled in the serene embrace of a rural landscape, a haven for those who cherish tranquility and the beauty of nature. This idyllic property is not only a perfect retreat for relaxation but also a dream come true for car enthusiasts. Adjacent to the bungalow, a separate shop, This dedicated space provides ample room for tinkering, restoration projects, or simply admiring your automotive treasures. Great for contractors working on properties in areas close to urban centers, its important to balance the charm of rural aesthetics with the convenience of urban amenities. Potential Contractors have the advantage of space to park vehicles and store equipment, making their operations more efficient. The rural setting offers expansive views and a sense of escape from the hustle and bustle of city life, while still providing the amenities and comforts of a modern home. Whether you're seeking solitude, a space to indulge in your passions, or a combination of both, this property promises a lifestyle rich in peace and personal fulfillment. (id:57557)
21 - 530 North Service Road
Grimsby, Ontario
Cozy furnished 1-Bedroom in Shared Townhouse Steps from the Beach! Welcome to your new home in beautiful Grimsby! This bright and spacious 1-bedroom in a SHARED townhouse offers the perfect blend of comfort, convenience, and coastal charm. Prime Location: Just minutes' walk to the beach enjoy morning strolls by the lake or relaxing sunset views. Easy access to the QEW ideal for commuters heading to Hamilton, Niagara, or Toronto. Walking distance to local shops, cafes, and grocery stores, making errands a breeze. Townhouse Features: Modern, clean, and well-maintained shared spaces including a fully equipped kitchen, and a cozy living area, Private, light-filled bedroom with generous closet space. In-suite laundry, high-speed Wi-Fi and utilities all included. Quiet, respectful household perfect for working professionals or students. No smoking | No pets. Don't miss out on this rare opportunity contact us today to schedule a viewing! (id:57557)
98 Davidson Boulevard
Hamilton, Ontario
Impressive Executive Home in the Heart of Dundas Valley. With over 4,100 sq ft of beautifully finished living space, this stunning detached home is nestled on a mature, landscaped lot with outstanding curb appeal, just steps to the Bruce Trail, Dundas Conservation Area, and the Dundas Valley Golf & Curling Club. From the custom front door to the elegant staircase, the foyer sets the tone for the main floor, which includes a cozy, sunlit living room, formal dining space, and a private office perfect for working from home. The family room is a true showstopper with soaring ceilings and expansive windows overlooking the private backyard. The beautifully upgraded eat-in kitchen offers direct access to the backyard, perfect for everyday living and entertaining. The oversized primary retreat boasts a 5-piece ensuite, his and hers walk-in closets, and a comfortable sitting area. The second bedroom includes its own ensuite, while the 3rd and 4th bedrooms share a Jack & Jill. The finished lower level comes with a large rec room, 5th bedroom, 2nd office, plus room to expand. Say goodbye to car shuffling with a double garage and spacious 4-car driveway. Truly a rare find in a sought-after Dundas location! (id:57557)
267 Front Street
Stratford, Ontario
Welcome to 267 Front Street, a stunning blend of historic character and modern updates, nestled in one of Ontario's most vibrant and culturally rich towns. Known for its beautiful architecture, renowned theatre scene, charming downtown shops, and award-winning restaurants, Stratford is the perfect place to call home. This beautifully renovated 3-storey residence offers 4 bedrooms and 3 full bathrooms, providing flexible living for families of all sizes. Step inside to discover brand new floors throughout, a stylish new kitchen completed in 2025, and major upgrades and renovations throughout, including a new air conditioning system and an owned hot water tank for worry-free comfort and efficiency. The main floor's open layout is ideal for entertaining, with a bright living area flowing into the modern kitchen and dining space. Upstairs, the second level boasts a generous primary suite and two additional well-sized bedrooms - one featuring its own balcony, perfect for enjoying morning coffee or evening sunsets. The showstopper is the third-storey loft - an expansive, light-filled retreat that can serve as an incredible primary bedroom, a private guest suite, or be transformed into an in-law suite or creative studio. Outside, this charming home sits on a friendly street close to Stratford's beloved parks, schools, and the iconic Avon River. Take a stroll downtown to enjoy artisan boutiques, local cafes, and world-class performances at the famous Stratford Festival Theatre - all just minutes from your doorstep. Whether you're looking for a family-friendly neighbourhood, a vibrant arts community, or simply a peaceful place to unwind, 267 Front Street offers it all completely move-in ready and waiting for you to make it your own. (id:57557)
68 - 30 Times Square Boulevard
Hamilton, Ontario
This stunning three-storey townhome offers 2 bedrooms + a den and 2.5 bathrooms on the Stoney Creek mountain! The open-concept main floor is bright and spacious, featuring 9-foot ceilings, large windows, and a private balcony perfect for enjoying your morning coffee. The modern kitchen is equipped with stainless steel appliances, quartz countertops, a large island, and plenty of storage. Upstairs, the primary suite includes a walk-in closet and a private ensuite, while a second bedroom and full bathroom complete the level. Additional highlights include inside garage entry, in-suite laundry with stainless steel appliances, upgraded flooring throughout, and parking for two cars. Ideally located just minutes from top-rated schools, shopping, restaurants, and major retailers. Enjoy easy access to the Lincoln Alexander Parkway, as well as nearby parks and hiking trails. (id:57557)
37 Lilacside Drive
Hamilton, Ontario
This fully renovated LEGAL DUPLEX is the perfect opportunity for homeowners and investors alike. Featuring 2 NEW kitchens with quartz countertops, 2 NEW bathrooms, NEW ELECTRICAL , NEW PLUMBLING and NEW vinyl flooring throughout, BRAND NEW FURNACE / AC *2024*. This property has been completely upgraded with modern finishes. The main floor offers three spacious bedrooms, one bathroom, and its own separate laundry, while the lower-level unit features two bedrooms, one bathroom, and separate laundry as well. Located on a quiet street, this home is just steps from Limeridge Mall, banks, parks, schools, and has convenient highway access. Situated on a great-sized lot with a long driveway, this property is ideal for large families or those looking for an income-generating opportunity. Live in one unit while renting out the other to help offset mortgage costs or lease both for a strong return on investment. RSA. (id:57557)
0 Trapper's Trail Road
Dysart Et Al, Ontario
Looking to build? This level .66-acre vacant lot offers privacy and is tucked away in a quiet natural setting just minutes from the Town of Haliburton. With shared deeded access to Miskwabi Lake, you'll enjoy year-round recreation including swimming, boating and fishing on one of the area's most desirable lakes. The property features a treed landscape, providing a peaceful and private backdrop for your future cottage or home. Hydro is nearby and with easy access via a well-maintained road, you're just a short drive from local shops, restaurants and services. (id:57557)
34 Hales Crescent
Guelph, Ontario
A HUGE OPPORTUNITY in Old University! This one owner home has been in the same family since built in 1957 and is located in one of Guelph's most desired areas of Old University. Located within minutes of the UoG campus and downtown Guelph, this beautiful side split features ample space for the new owner. Sure, it needs some updating but the new owner can use this chance to buy something and make it their own. Inside the front door, there is a large open living room with original hardwood flooring and a dining room to the left. The kitchen opens to the dining room and offers views of the backyard as it's located at the back of the house. To right and upstairs, there are 3 spacious bedrooms and a full bath. Down one level is a great space that is still above grade and opens with sliders to the backyard, as well as interior garage access. We're not done yet! The beauty of a side split is that there is an additional lower level for a TV room, kids hangout or bedroom. There is a powder room, storage, and laundry located here. The home has a single car garage and a beautiful private yard that offers opportunity for family gatherings and socializing. This home hasn't been available before, so don't miss your chance now! (id:57557)
206 O'connor Road
Kamloops, British Columbia
Welcome to this beautifully maintained 3 bed 3 bath home with a double garage, nestled in one of Dallas’ most family-friendly and sought-after neighborhoods. From the moment you arrive, you'll notice the pride of ownership—inside and out. Step inside to a bright and inviting main level, where natural light fills the open-concept living and dining space. The functional kitchen offers plenty of prep space and a layout that keeps you connected while cooking, entertaining, or helping with homework. Just off the kitchen, step out to your covered patio—a cozy, year-round outdoor space perfect for BBQs, quiet mornings, or evening relaxation. The fully fenced smaller but quiet backyard adds peace of mind and privacy for kids, pets, or entertaining. A generous primary suite with a private ensuite, plus additional bedroom that are perfect for kids or a home office setup. But the real surprise awaits downstairs. The lower level offers an ideal bonus space—perfect for your teenager, in-laws, guests. With a 3rd bedroom, full bathroom, large living area, and a wet bar, this level offers privacy, comfort, and flexibility. ? Move-in ready with quick possession available—this home checks all the boxes and then some. (id:57557)
772 Battle Street W
Kamloops, British Columbia
ONE OF A KIND! This is the perfect home for the large family or group living Main floor boasts a breathtaking open plan with huge windows to capture the stunning views. The large island kitchen boasts 2 dishwashers & stainless appliances plus a large walk in pantry for great storage. Wall of cabinets with clever microwave cabinet built in. The spacious living and dining room are great for the largest gatherings with panoramic views from every window. 2 large bedrooms with 4pc ensuites on the main plus 2pc guest bath and office area with outer door. Central shaft for future elevator provides great storage on each level till elevator is desired. Upper floor features 4 more deluxe bedrooms each with a 4pc ensuite and large closet. Upper laundry room, plus a dramatic library that overlooks the vaulted ceiling with feature origami crane mobile. Outer door to relaxation deck and external staircase. Basement level enjoys access to the fenced yard & gardens with UG sprinklers for easy care. 2 more bedrooms down with shared 4pc bath, large rec room and laundry room. This area designed for future suite if desired. Utility room has components for the solar heat recovery system, Central Air, HRV system and extra storage plus featured climate controlled cold room pantry. Property comes with 9 open parking spaces plus double garage. (id:57557)
4897 Warbler Court Lot# Lot 25
Kelowna, British Columbia
Welcome to 4897 Warbler Court – A Spacious Retreat in Kelowna’s Upper Mission. Tucked away on a quiet cul-de-sac in one of Kelowna’s most desirable neighbourhoods, this thoughtfully designed 5-bedroom, 4-bathroom home offers over 3,400 sq. ft. of beautifully appointed living space—ideal for families, entertainers, or those seeking a serene lifestyle close to nature and amenities. Main floor features an airy, light-filled living room with built in fire place, formal dining area, and oversized kitchen with a generous island, perfect for family gatherings. The main-level bedroom, laundry room, and half a bathroom add everyday convenience. Upstairs, the spacious primary suite boasts a walk-in closet and ensuite, while two additional bedrooms and a full bath provide comfort and versatility. A cozy mezzanine-level family/media room adds another layer of relaxed living or can easily be converted into an office. On the lower level, a large recreation room, stylish bar, fifth bedroom, and full bath offer flexibility—whether for guests, teens, or future suite potential. Outside, enjoy tiered garden spaces, a private backyard, and easy access to scenic walking trails. Located near top-rated schools and a growing commercial centre, this home offers the perfect blend of peaceful living and urban convenience. Experience elevated Okanagan living in this beautifully crafted Upper Mission home. Contact me today to book your private tour! (id:57557)
54 Nantuckett Road
Fort Erie, Ontario
They say timing is everything, and the time is now! This is your opportunity to build your very own custom beach house behind the gates of the sought-after Crystal Beach Tennis & Yacht Club. US investors, if you feel locked out of owning a piece of the Crystal Beach market, this is your chance. The non-Canadian buyers ban excludes vacant land (Repeal of Section 3(2)), meaning you can buy land and build a home. The buyer should verify with their lawyer prior to making an offer. This building lot measures 39.67 X 121.97 with a total of 4725 sq. ft. C2-276 zoning allows for 40% lot coverage. Visit the Town of Fort Erie website for more zoning and bylaw details. All builds are subject to CBTYC Architectural approval. Buyer to fulfil their due diligence regarding zoning, permits, locates and hookups of utilities. The lot also features mature towering pine trees, adding to the privacy and tranquillity. Across the street is the park entrance, which leads to the central amenities and beach. Amenities include an outdoor heated saltwater pool, tennis and pickleball courts, a clubhouse with a party room and gym, a park, and a playground. What are you waiting for? $446 monthly association fees include exclusive use of common elements, property management fees, visitor parking, home landscaping(grass cutting & front landscape bed maintenance) & road snow clearing (id:57557)
18 Berkshire Court
Whitby, Ontario
Spacious 3+1 Bedroom Bungalow with Inground Pool on Quiet Court! Welcome to this well-cared-for all-brick bungalow located on a peaceful, family-friendly cul-de-sac. The open-concept main floor features a sun filled great room with a large front window that fills the space with natural light. The kitchen offers ample cabinetry, a custom backsplash, and flows into a sunny breakfast area with walkout to a private, fenced backyard complete with deck and inground pool perfect for summer entertaining. All three main floor bedrooms feature California shutters. The primary suite includes a walk-in closet with built-in organizers and a private 3-piece ensuite. The two additional bedrooms share an updated 4-piece main bathroom, ideal for family or guests. The finished basement adds even more living space with a large open-concept rec room featuring a gas fireplace, custom built-ins, pot lights, an additional bedroom/office space, and a modern 2-piece bath. Located close to schools, shops, public transit, and all amenities - this is the perfect place to call home and enjoy summer to the fullest. (id:57557)
9003 Gilman Road
Summerland, British Columbia
Come take a look at this delightful offering - gorgeous lake and valley views, 2.47 acre property with a newly built contemporary home and detached guest house! The main house has modern touches throughout with an incredibly swank sun room that offers approximately 220 sq. ft. of year round living, bringing the outdoors in, with its sliding glass panelled walls. The living room offers a cozy top-of-the-line wood burning fireplace with floor to ceiling windows and the chef's kitchen offers vaulted ceilings and loads of light. 2 bedrooms plus a den, a loft style family room, energy efficient heat pump, in-floor radiant heat, 200 amp service and wired for solar panels and a hot tub too. Fully finished and insulated single car garage, fantastic outdoor entertainment decks to enjoy the views of the property and the surroundings. The detached guest house is complete with kitchen, bathroom and guest room space and boasts a private outdoor deck the overlooks the vineyard, lake and valley - currently operated as a fully licensed Air Bnb. Approximately 1 acre of grapes are planted on the property - for wine hobby enthusiasts - and the remaining property offers lovely outdoor space to walk your dogs or park your extra vehicles (or build a shop). This one must be seen! (id:57557)
252 Windham Road 13
Norfolk, Ontario
Welcome to 252 Windham Rd 13 - A home where time slows down and life feels just right. Nestled on a picturesque, tree-lined country road just minutes from the heart of Delhi. This charming 2-bedroom bungalow is the kind of place that feels like home the moment you arrive. Built in the 1960's and lovingly cared for by the same family ever since, this property is brimming with character, history and potential. Set on a generous 120' 190' lot, there is space here for your dreams to take root, whether its planting a sprawling garden, creating a backyard oasis, or simply soaking up the peaceful, rural atmosphere from your front porch, coffee in hand. Inside, the home offers a bright and welcoming layout, with updated flooring, fresh paint and a modern bath fitter tub insert (2021). The main floor includes two comfortable bedrooms, a full bathroom and a cozy living space with timeless charm. The full basement provides ample room to create additional living space, or even a future in-law suite offering great value and flexibility. Outside, you will find a deep, private backyard that stretches beyond a beautiful line of mature tree's to a second open area, ideal for a garden, play space or peaceful retreat. An exterior shed with hydro makes for the perfect workshop or hobby space, and the detached garage is ready for the handyman or car enthusiast. With electrical ready in place for a pool, the outdoor possibilities are endless. Located just outside of town, you will enjoy the best of both worlds, quiet country living with the convenience of Delhi's amenities only minutes away. Friendly neighbors, wide open skies, and the kind of stillness you cant find in the city await you here. Whether your downsizing, just starting out, or looking for a peaceful place to plant your roots, 252 Windham rd. 13 is a home that's ready to be loved all over again! (id:57557)
6 Point View Drive
Northern Bruce Peninsula, Ontario
Welcome to 6 Pointview Drive in the quaint village of Lion's Head. This three bedroom family home is right in the heart of the village with easy access to shopping, school, arena, hospital, hiking trails, an active harbour and all the activity of this great community. This open concept home boasts main floor living with the option of finishing the basement for extra living space. The main floor has three bedrooms including a primary bedroom with an en-suite. The expansive main floor also has a laundry room, a three piece bathroom and a modern kitchen with plenty of storage which also has a kitchen island with a built in eating zone. The dining area is open to the kitchen and living room for a wonderful entertainment space. The living room has vaulted ceilings with a wall mounted fireplace to offer a cozy atmosphere on those cool peninsula evenings. A forced air propane furnace will keep your family warm and there is also an air exchanger. Walk out of the main floor to your covered back porch which steps down onto your large back yard. This space gives another wonderful area for entertaining or enjoying the campfire. There is plenty of space to build your dream garden if you wish. The home has an attached 2 car garage and a separate large 30' x 40' workshop. The spacious workshop has in floor heating and a boiler system. This home is ready for your family to start making memories in this active Georgian Bay community with space to grow into and make your own. Lot size is 85 feet wide x 187 feet deep and is located on a year round paved road. Taxes:$3561.00. (id:57557)
1880 Upper River John Road
Middleton, Nova Scotia
Welcome to this beautiful property! This 3 bedroom home has 2 baths, several outbuildings and over 6 acres of land. The main floor of the home has a large sunroom with side deck, TV room with woodstove, large living room open to a very well laid out kitchen, bedroom and full bath with laundry. The second floor has a large room to be used as a bedroom or your choice of use with a deck that allows views of the Northumberland Strait over to PEI! The primary bedroom has a walk in closet, and there is a full bathroom on this floor. The basement area has a couple of partially finished rooms, one being used as an office and another as a recreation room. There is also a large workshop which leads to the attached garage. The land is manicured with flowering shrubs, rose bushes and mature trees, the garden plot is ready for your planting, and there is a fenced area for your feathered or furry friends. Several outbuildings include a garden shed, equipment shed and others you can choose the use! There is approximately 4 acres of cleared land and the remainder is wooded. You will find yourself just 10 minutes to Tatamagouche for all amenities, 5 minutes to River John and a short drive to Rustons provincial parks beautiful boardwalk and sandy beach! (id:57557)
2806 24 Street Nw
Calgary, Alberta
Spacious, Stylish & Perfectly Located – Banff Trail Gem!Step into a home that truly has it all—starting with a massive basement featuring soaring ceilings and a sleek wet bar, ideal for creating the ultimate family room, home theatre, or games retreat.Outside, enjoy the convenience of a detached double garage, while inside, the heart of the home is the chef-inspired kitchen, beautifully positioned at the center of the open-concept main floor—a perfect blend of function and flow, flooded with natural light.This home even features a formal great room, adding yet another elegant space to entertain or unwind.The primary suite is generously oversized, easily accommodating any bedroom furniture with room to spare. It boasts a spacious walk-in closet and a luxurious ensuite with a jetted tub, standalone shower, and dual vanities with individual mirrors—because his and hers shouldn’t have to share!Down the hall, you’ll find a large laundry room, a second oversized bathroom, and two additional bedrooms that rival most primary suites in size.All of this sits on a beautifully landscaped corner lot in a mature, tree-lined inner-city neighborhood, just minutes from U of C, grade schools, Downtown Calgary, shopping, dining, and transit. There is something to say about space and plenty of it.... Come see what we are talking about (id:57557)
258 Ironwood Way
Georgian Bluffs, Ontario
LUXURY LIVING | ELITE LIFESTYLE | PRESTIGIOUS ADDRESS ~~~~~~~ WELCOME TO COBBLE BEACH GEORGIAN BAY'S PREMIER WATERFRONT GOLF RESORT LIVING ~~~~~~~ EXPERIENCE REFINED ELEGANCE ~~~~~~~ FOR THOSE WHO APPRECIATE EXCELLENCE ~~~~~~~ ENJOY ONE OF COBBLE BEACH'S MOST COVETED PANORAMIC TRIFECTA VIEWS OF GEORGIAN BAY, THE ICONIC COBBLE BEACH LIGHTHOUSE, and THE DOUG CARRICK DESIGNED LINKS STYLE GOLF COURSE ~~~~~~~ CHECK OUT THIS BEAUTIFULLY DESIGNED LIVING SPACE with 2 PRIMARY SUITES with WALK-IN CLOSETS & ENSUITES (Main + 2nd Level), 4 BATHROOMS (3 Full + 1 Powder Room), 3 FAMILY ROOMS (one on each level w/ two having pull out beds w/ toppers so the home sleeps 8 easily and comfortably. Also, the basement family room and the upstairs loft family room can easily be converted to a 3rd and/or 4th bedroom, if preferred by the new owners), 2 PORCHES (front and back) + BACKYARD PATIO w/ GAS BBQ & FIRE TABLE HOOKUPS, DOUBLE GARAGE w/ DOUBLE DRIVEWAY + NUMEROUS GUEST PARKING SPACES ~~~~~~~ SECURE | PEACEFUL | SOCIAL ~~~~~~~ A QUIET, SAFE, and PRACTICALLY GATED COMMUNITY. PERFECT FOR THOSE WHO TRAVEL, JUST LOCK AND LEAVE ~~~~~~~ WORLD-CLASS AMENITIES: 16 km of hiking/biking trails, Clubhouse, spa, fitness centre, sauna, hot tub, heated pool Tennis, bocce ball, beach volleyball, day dock, Fire pits throughout, e-bikes and more ~~~~~~~ YEAR ROUND SOCIAL EVENTS such as euchre, Canada Day fireworks, luxury car shows & much more ~~~~~~~ ELITE VIEWS | LUXURY UPGRADES | UNMATCHED LIFESTYLE ~~~~~~~ THIS ISN'T JUST A HOME IT'S YOUR NEXT CHAPTER ~~~~~~~ To book a private showing please contact Brian Kovalcik (BK), Realtor. (id:57557)
4227-4233 Beaverfoot Forest Service Road
Golden, British Columbia
Sharply priced to sell immediately! Court ordered sale! Below recently appraised value Beaverfoot Lodge awaits in the Rocky Mountains, perfectly situated between Golden and Lake Louise. This expansive 162-acre property offers an unparalleled development opportunity with ""no zoning & no building restrictions"" within the Columbia Shuswap Regional District. At its heart lies Beaverfoot Lodge, (twelve bedrooms and four bathrooms), a historic hunting lodge built in 1927, complemented by four additional cabins, sauna cabins, and numerous other buildings. The sale includes four titled lots, each approximately 40.6 acres. The property boasts three water licenses for creek intake and wells, supporting a micro-hydro unit with a large capacity for 200 units, previously planned for potential lease lots. Bordering Yoho National Park, this estate offers immense recreational potential, including a Provincial contract for a month-to-month tenured license of occupation for 160 miles of trail systems (Wapta Falls and surrounding area). The Beaverfoot River meanders through the property, which also features a manmade lake. Accessed via Beaverfoot Forest Service Road (12-13 kilometers from Highway 1), the lodge is approximately 30 minutes from both Golden and Lake Louise, with cell service available nearby. Appraisal available for viewing with an offer. Sold as-is, where-is, with the seller uncertain of condition. Explore the possibilities! (id:57557)
892 Mt Griffin Place
Vernon, British Columbia
OPEN house on Saturday and Sunday 1pm-4pm. Welcome to your next home in the desirable Middleton area of Vernon! This bright and well-laid-out 4-bedroom, 2.5-bathroom home offers the perfect blend of family functionality and comfortable living. Step inside to a bright and open main floor featuring a generous living room, dining area, and kitchen — all connected and ideal for entertaining or keeping an eye on the kids. Just off the kitchen is a cozy family room, perfect for playtime, movie nights, or casual lounging. A versatile main-floor bedroom is ideal for guests, a home office, or a private retreat. For added convenience, you’ll also find the laundry room, access to the fenced backyard with a lovely deck, and a double attached garage — all on the main level. Upstairs, the spacious primary suite offers a relaxing escape with a well-appointed ensuite bathroom. Two additional bedrooms and a full bathroom complete the upper floor, making it a great layout for families of all sizes. Outside, the fully fenced yard is perfect for pets or children, and features underground irrigation for easy care. This home combines comfort, space, and convenience — all in a family-friendly neighbourhood close to parks, VSS / Hillview schools, and amenities. Don’t miss your chance to make this your forever home! (id:57557)



