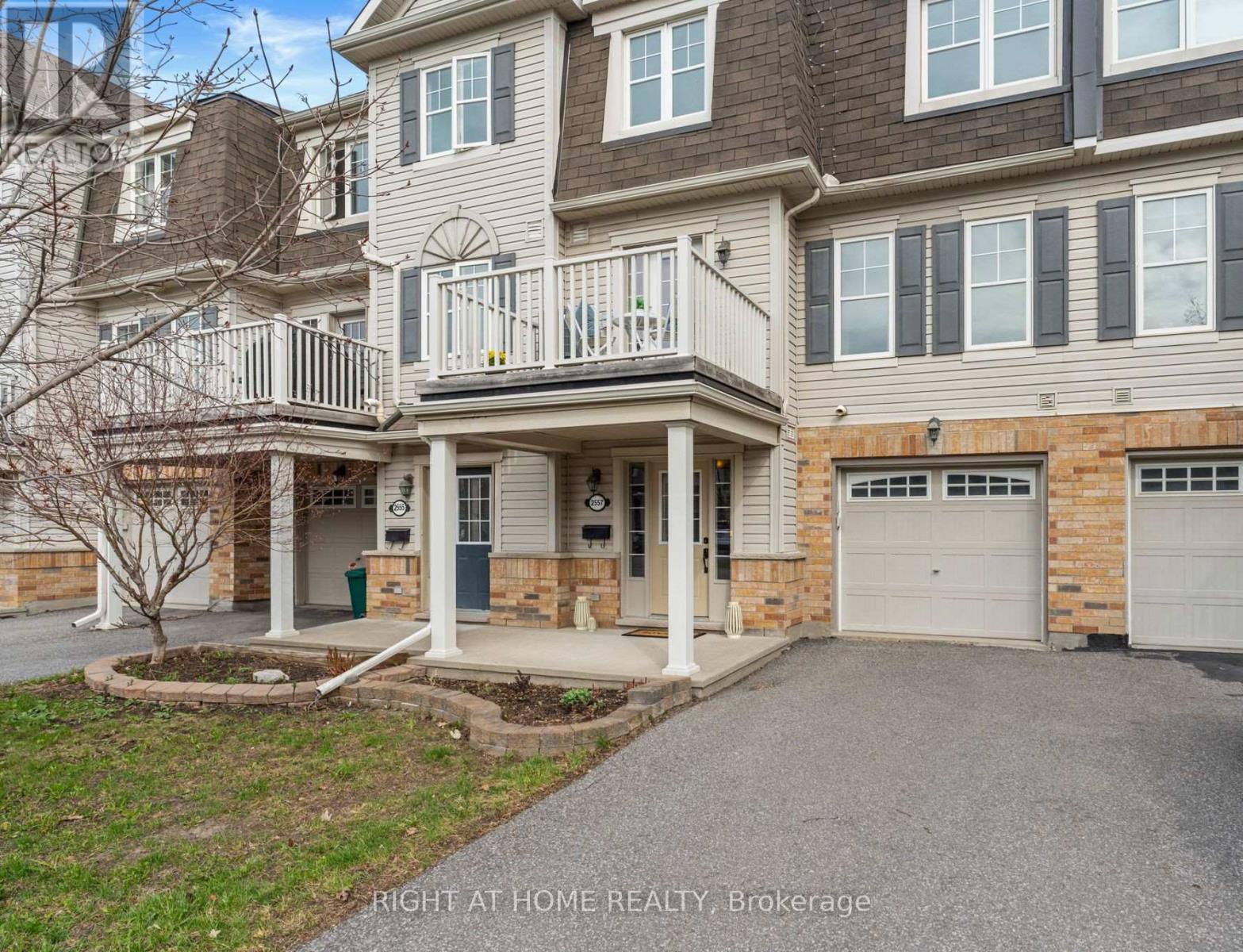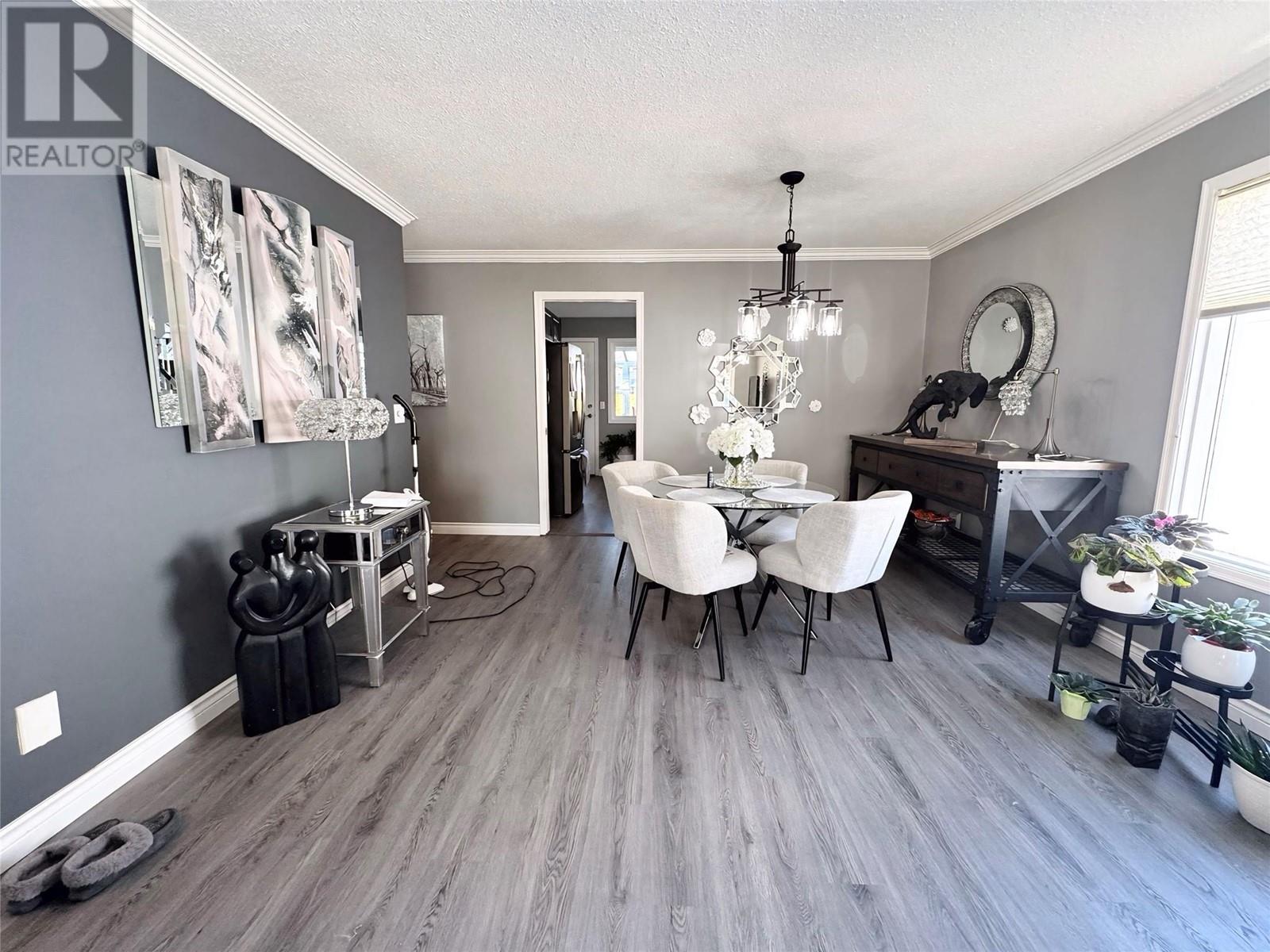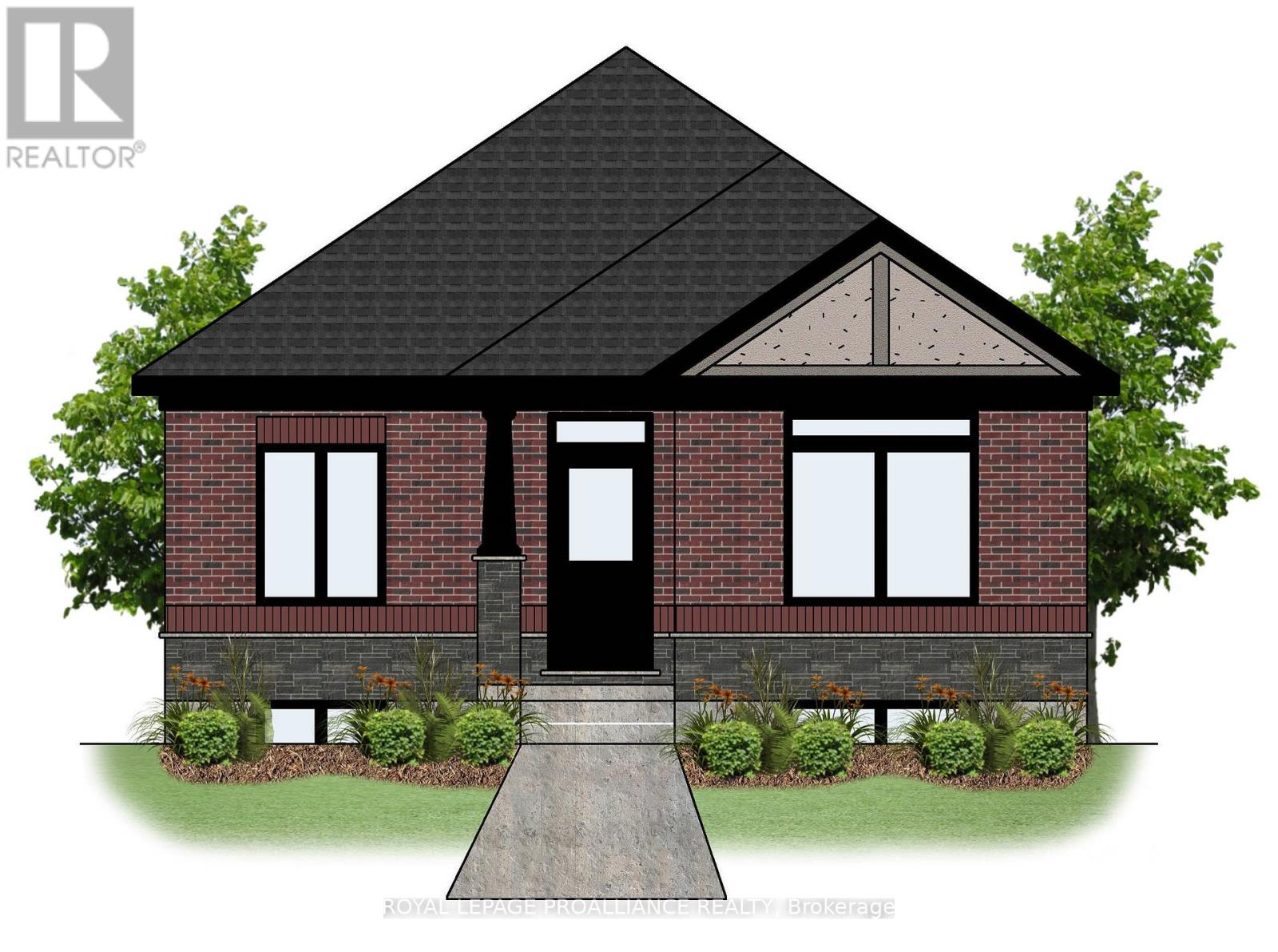16 Dean Avenue
Port Dover, Ontario
Check out that view! Experience Port Dover living in this stunning open-concept bungalow overlooking Lake Erie. With over 2,300 sq. ft., this home offers 3 bedrooms, 3 bathrooms, and 2 kitchens—ideal for multi-generational living or guests. The main floor features a soaring ceiling in the great room, a striking four-sided fireplace, and two patio doors leading to a three-season sunroom with breathtaking marina and lake views. Entertain with ease in the spacious dining area and oversized kitchen, complete with ample cabinetry, an island, and a versatile flex space. The primary suite includes patio door access to a private deck, a walk-in closet, and an updated ensuite with a glass shower. A powder room, storage, and main-floor laundry complete this level. The lower level, with large windows and a freestanding fireplace, is perfect as an in-law suite. It offers a full kitchen, family room, two bedrooms, a 4-piece bath, and plenty of storage. Parking for two cars in the shared driveway. All this, just a short walk from downtown Port Dover’s restaurants, shopping, and beach. Don’t miss this incredible opportunity! Check out the video walk through and book your showing today. (id:57557)
255 Arnprior Avenue
Renfrew, Ontario
Welcome to 255 Arnprior Avenue, a charming 1 1/2 story home nestled on a quiet street, perfect for first-time buyers, downsizers, or families. This property boasts a large oversized lot with a huge fenced yard, offering plenty of space for outdoor activities or even a pool. The detached garage and two driveways provide ample parking and storage options. Inside, youll find a spacious and inviting layout featuring three bedrooms and one bathroom, with a second operational toilet in the basement. The large eat-in kitchen is perfect for meals and entertaining. The second-story loft offers endless possibilities. Transform it into a fourth bedroom, playroom, or recreation space. The large unfinished basement provides additional potential for customization to suit your needs. Updates include a new furnace and central air (2024), hot water tank (2024), carpet (2023), driveway (2020), roof (2012), and a basement waterproofing system installed in 2022 (transferrable warranty), ensuring peace of mind for years to come. Enjoy the tranquility of this quiet neighborhood while being just a few minutes walk from local amenities, schools, parks, and shopping. Hydro average $95/month, Enbridge average $76/month; Water/Sewer average $100/month. (id:57557)
2096 May Rd
Comox, British Columbia
Discover this stunning, well-maintained 4,799 sq ft home, situated at the end of a quiet no-through road on 2.57 peaceful acres. It includes a spacious 1,544 sq ft, fully wheelchair-accessible 2-bedroom + den suite with a separate entrance, perfect for extended family, guests, or as a fantastic Airbnb or long-term rental opportunity. The main floor features an open-concept design with a bright and inviting living room, complete with a cozy propane fireplace, perfect for those cooler evenings. The well-appointed kitchen includes modern appliances, a walk-in pantry, and a large island, making it an ideal space for entertaining or family gatherings. There’s also a large dining area, cozy sitting space, and a den for added functionality. The luxurious primary bedroom on the main level boasts a walk-in closet and a deluxe ensuite bathroom with a double Jacuzzi jetted tub, a separate shower, and a beautiful double vanity. Upstairs, you’ll find three more generously sized bedrooms, perfect for family or guests. Through the power-gated entrance, a large driveway leads to a fully fenced, partially wooded level acreage. The property includes a charming treehouse, multiple fenced-off gardens, an orchard, and a chicken/duck compound with a pond. Attached to the home is a 3-bay garage, with two of the bays currently converted into a spacious family room featuring a wood stove and plumbing for a sink. There’s also a detached 36'x30' 3-bay shop with lean-to, two over-height doors, and a 220V outlet, perfect for hobbies or work projects. The property is well-equipped for those who need extra storage or workspace. Conveniently located just 10 minutes from town, this home offers easy access to nearby beaches and the trails at Seal Bay Park. The land also has prime potential to build a carriage house with its own access off June Road. A hot tub adds the final touch to this serene country retreat! (id:57557)
2557 Waterlilly Way
Ottawa, Ontario
No condo fees here! Welcome to this beautifully sun-filled two-bedroom townhome in the peaceful and family-friendly Barrhaven Heritage Park. The main floor features an inviting open-concept design with gleaming hardwood and ceramic flooring, spacious living and dining areas, a convenient 2-piece powder room, and expansive windows that bathe the space in natural light. The kitchen, ideal for home chefs, boasts a gas stove, a sleek stainless-steel refrigerator (new in 2023), a brand-new hood fan, sink, and updated kitchen counters (May). Step through the garden door to a lovely balcony perfect for enjoying your morning coffee. Upstairs, the primary bedroom offers a roomy walk-in closet, while the fully renovated main bathroom (2024) is beautiful! Enjoy your garage, giving you an extra parking space and storage. This fantastic location is tucked away in a charming enclave, this home offers easy access to transit, shopping, parks, and recreation plus effortless connections to the 416! Some photos virtually staged. (id:57557)
1 Stratford Boulevard
South Stormont, Ontario
Welcome to this one of a kind modern executive style bungalow with two car garage. This amazing home located in the prestigious Arrowhead Estates boasts several upgrades and quality finishings throughout. Timber wood beam entry adds to the style of this home. Spacious open concept layout with trayed ceilings. Gourmet kitchen features tiled backsplash, quartz counters, breakfast island, pantry. Also includes professional grade appliances: a gas range, hood fan and fridge/freezer. Livingroom with 2 sided gas fireplace also warms the cozy sunroom. Primary bedroom features 4pc ensuite leading to a walk in closet. Covered back deck off the primary & sunroom. Second bedroom and 4pc guest bathroom with tub/shower combo. Main floor laundry/mudroom. Unfinished basement with BR rough in could be designed to your taste. Other features include tinted windows with modern black trim, 14kw Generac, fire pit. Just a few minutes walk to the St. Lawrence River. You won't want to miss this one! (id:57557)
8516 134a Av Nw
Edmonton, Alberta
Welcome to Glengarry, a lovely neighbourhood in northeast Edmonton! This beautifully maintained 4-bedroom, 2-bath bungalow offers over 1,100 sq ft plus a mostly finished basement. Move-in ready with many upgrades including updated windows, modern kitchen, and renovated bathrooms. The gourmet kitchen features granite counters, tile backsplash, and plenty of cabinetry. Bright main floor with large windows, formal dining area, spacious living room, 4-pc bath, and 3 bedrooms with decorative shutters that enhance the exterior charm. Basement includes a 4th bedroom, 3-pc bath with laundry, large family room, rec space, and storage. Enjoy the landscaped and fenced yard with double detached garage and RV parking. Just a 6-min walk to Glengarry Spray Park, 2-min drive to Glengarry School, and 3 mins to Northgate Centre. Fantastic location close to schools, shopping, and transit—perfect for families, investors, or first-time buyers! (id:57557)
1455 Ellis Street Unit# 200
Kelowna, British Columbia
Discover a stunning, fully renovated high-end office space located on the second floor at 1455 Ellis Street in Kelowna. Spanning an impressive 6,156 square feet, this thoughtfully designed office offers a blend of modern elegance and functional comfort. The space features several bright, window-lined offices that provide breathtaking views of Okanagan Lake, creating an inspiring environment for productivity and creativity. The contemporary renovation includes premium finishes and a spacious layout, making it an ideal setting for professional firms seeking a prestigious address in the heart of Kelowna. Conveniently situated close to all amenities, this office space offers easy access to restaurants, retail shops, and service providers, making it highly accessible for both clients and staff. Ample parking is available in the neighbourhood, with additional parking available at the rear of the building, ensuring convenience for visitors and employees alike. A bonus area within the office provides flexible space for meetings, collaborative work, or private functions, enhancing the versatility of this exceptional property. Whether you're expanding your business or establishing a new presence in Kelowna, this office space combines prime location, stunning views, and modern amenities to meet all your professional needs. (id:57557)
446 Sparling Co Sw
Edmonton, Alberta
WELCOME TO AMAZING, SOUGHT AFTER SUMMERSIDE!...WALKING DISTANCE TO LAKE AND AMENITIES!...9 FT CEILINGS!...MAPLE HARDWOOD THROUGHOUT!..FULLY FINISHED BASEMENT...QUIET CULDESAC... ~!WELCOME HOME!~ Kitchen features loads of maple cabinetry, walk-in pantry and SS appliances. Kitchen is open to breakfast nook, dining area and cozy living area. Upstairs you will find three spacious bedrooms including the primary which features a walk-in closet with built-in shelving and luxurious 5 PCE SPA ENSUITE WITH TWO SINKS, SOAKER TUB and separate shower. Fully developed basement boasts a recreation room, another great size bedroom, and 3 pce bath. Walk in closet off the garage mudroom. Perfect large size deck, fully fenced and landscaped. CENTRAL AIR CONDITIONER TOO AND WATER SOFTENER TOO! This is an amazing value in the prestigious neighborhood of Summerside! ~!WELCOME HOME!~ (id:57557)
452 Mountain Street
Hinton, Alberta
Stylish Half Duplex in Prime Hill LocationThis beautifully designed 1.5-story half duplex offers 1,278 sq. ft. of modern, open-concept living, enhanced by impressive vaulted ceilings that create a bright and airy atmosphere.The main floor features a spacious living room, a well-appointed kitchen with ample cabinetry, and a generous dining area—perfect for entertaining. A convenient half-bath, laundry room, and direct access to the attached double garage add to the home’s functionality. Step outside to enjoy the fully fenced backyard, complete with a deck for outdoor relaxation.Upstairs, the inviting primary suite boasts double closets and a private 4-piece ensuite. Two additional bedrooms and another full bathroom complete the second level.The fully developed basement offers incredible versatility, featuring a large fourth bedroom, a cozy family room, and abundant storage space.The home also includes a double attached garage and a spacious concrete driveway, providing ample parking.Situated in a desirable hill location, this property offers both comfort and style in a fantastic neighborhood. Don’t miss this exceptional opportunity!! (id:57557)
1260 Raymer Avenue Unit# 394
Kelowna, British Columbia
Welcome to Sunrise Village, a highly desirable 45+ community in Kelowna! This beautifully updated 2-bedroom, 2-bathroom home offers modern upgrades, a sunroom, and a bright, open layout designed for comfortable living. Inside, you’ll find a spacious living and dining area filled with natural light. The updated kitchen features stylish countertops, ample cabinetry, and quality appliances. The primary bedroom includes a private ensuite, while the second bedroom is ideal for guests or a home office. Both bathrooms have been tastefully renovated for a fresh, modern feel. A sunroom provides additional living space, perfect for relaxing year-round. Outside, enjoy a low-maintenance yard and patio, ideal for entertaining or quiet mornings. The community also offers RV parking on-site for added convenience. Residents of Sunrise Village enjoy fantastic amenities, including a clubhouse, fitness center, and pool. Located just minutes from shopping, dining, and recreation, this move-in-ready home is a must-see! Schedule your private showing today! (id:57557)
81 Athabaska Drive
Belleville, Ontario
Welcome to 81 Athabaska Drive, this beautiful three bedroom, two bathroom bungalow complete with attached two car garage is currently under construction and scheduled to be completed October 8, 2025. Featuring 9ft ceilings on the main floor, a spacious open plan kitchen, dining and great room complete with natural gas fireplace overlooking your private interlocking brick courtyard. A perfect place to enjoy your morning coffee or catch up with friends. Also, included is a large primary bedroom with spa like four piece en-suite bathroom and walk-in closet, two additional bedrooms, main floor laundry and spacious unfinished basement with bathroom rough-in and oversized basement window. (id:57557)
18 Riverstone Way
Belleville, Ontario
Welcome to "The Kings Bridge" a well designed exterior two storey townhome conveniently located just north of 401 in Belleville. This three bedroom, two and half bathroom home has everything you have been looking for. Walking in you will see the spacious dining room with large front window, as well as a fabulous kitchen complete with corner pantry, quartz countertops and large island. the kitchen opens to a bright living room that overlooks the private fenced outdoor courtyard. The perfect place for you to relax with family and friends. The Courtyard is accessed from the rear breezeway area which connects the main home with the attached two car garage. the breezeway also includes the powder room and mud room with inside access to the garage. On the second floor you will find a coxy primary retreat with three piece ensuite bathroom and walk in closet. Also included on the second floor is two additional bedrooms, main bathroom and a convenient laundry closet. (id:57557)















