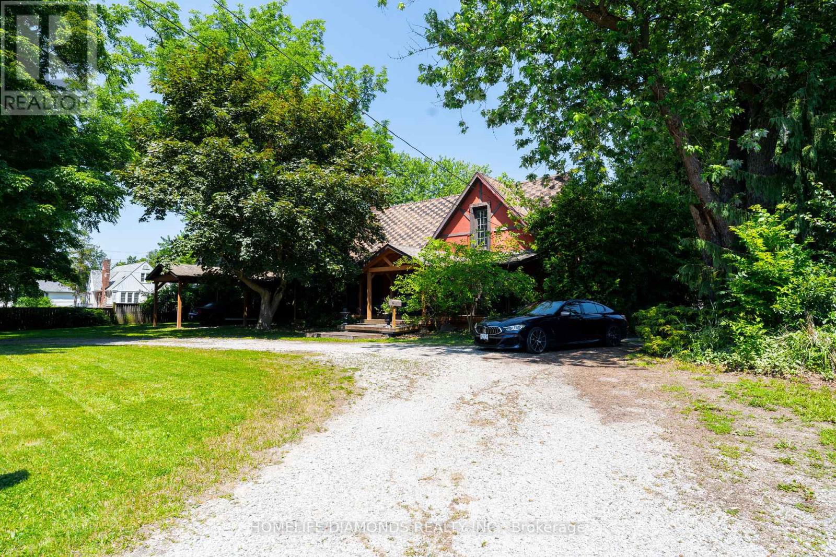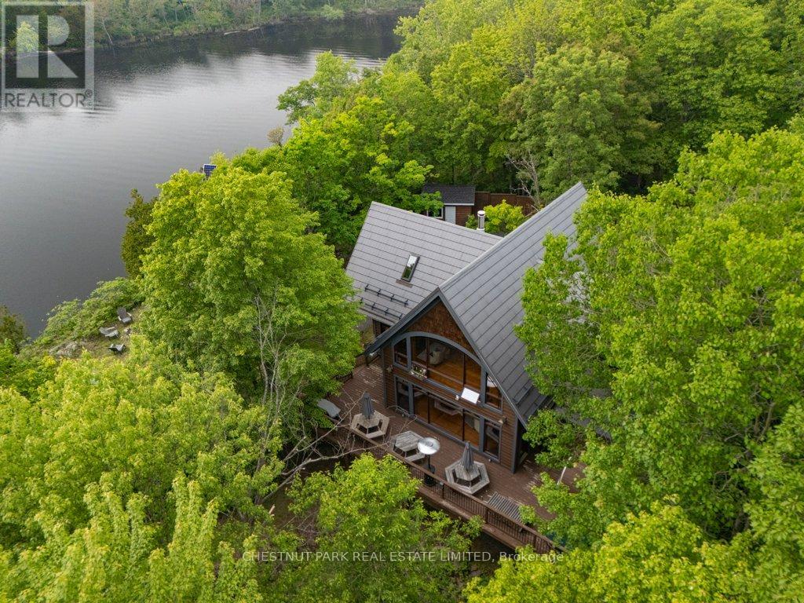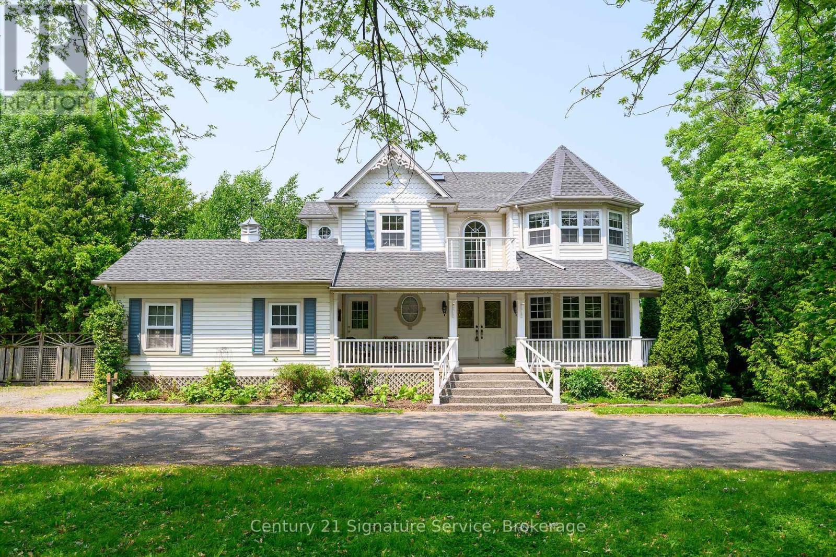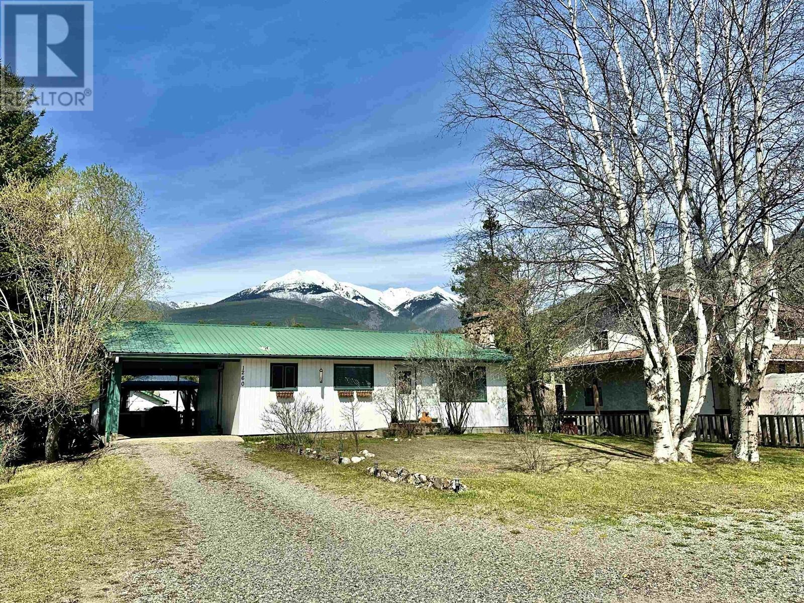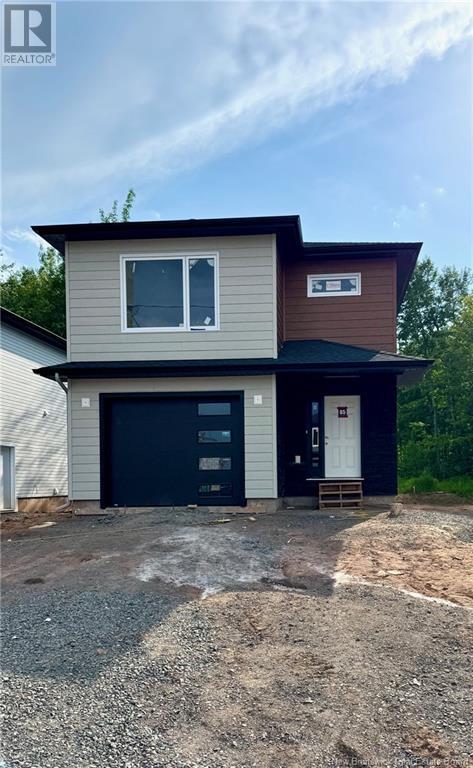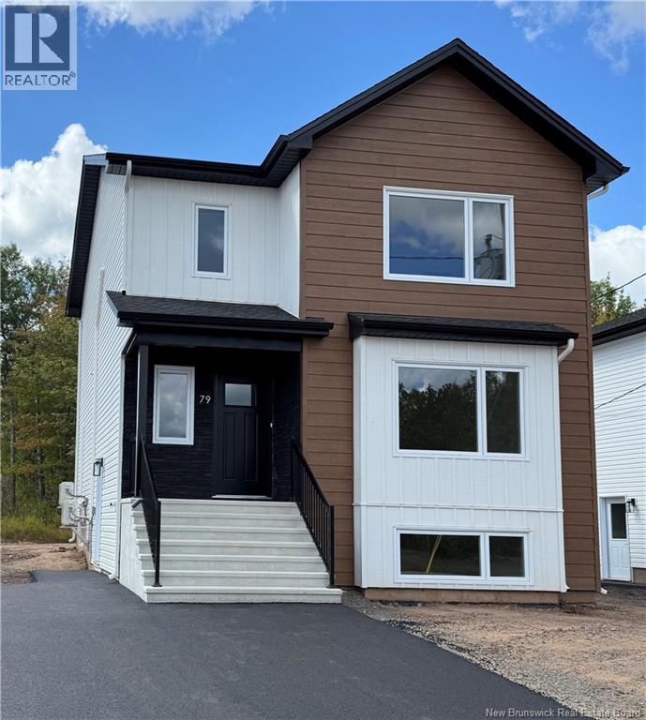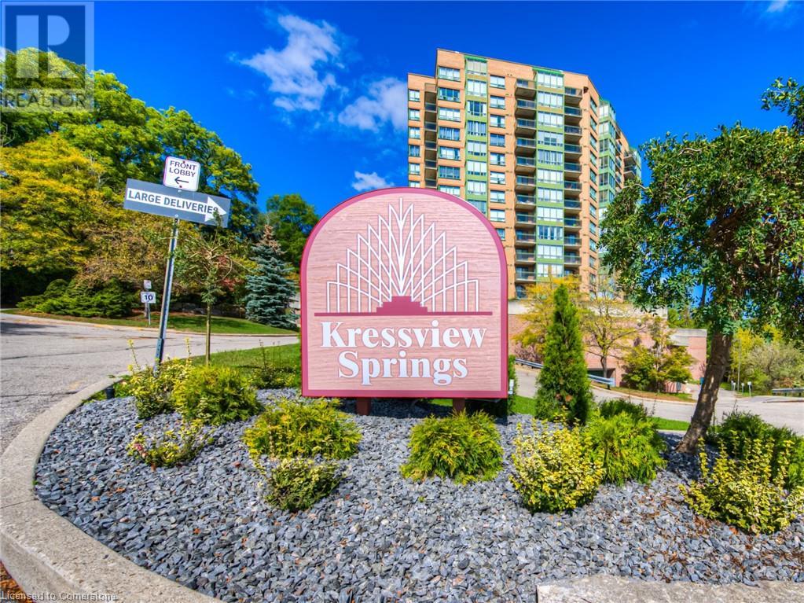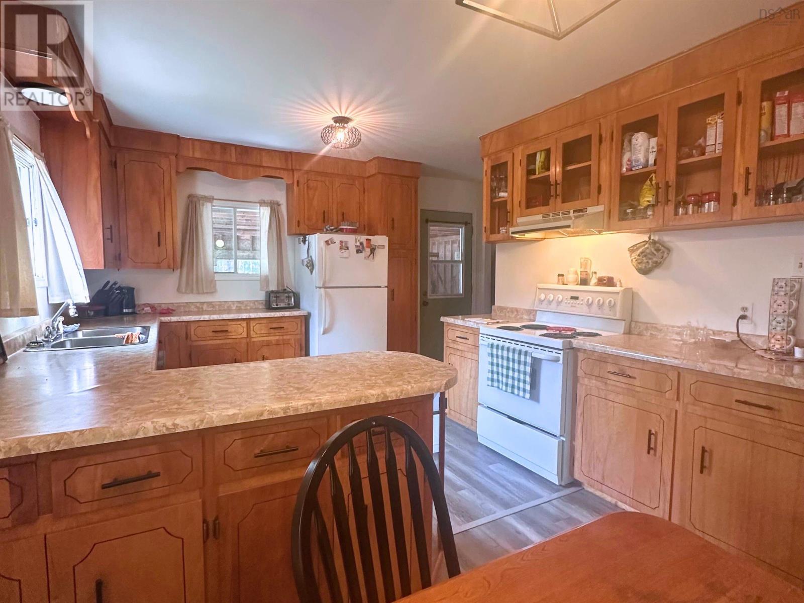5549 Waterer Road
Regina, Saskatchewan
BUILT ON PILES. LEGAL SUITE . This stunning bi-level modified home sits on a desirable corner lot and offers an open-concept design with a bright, modern feel. The main floor features a spacious living room with soaring 9-foot ceilings and an abundance of natural light, flowing seamlessly into a contemporary kitchen with stylish finishes—perfect for both entertaining and everyday living. Upstairs, you’ll find three comfortable bedrooms, including a private primary suite, along with two well-appointed bathrooms. The home also boasts a spacious, fully legal 2-bedroom suite with its own entrance, providing excellent rental income potential or space for extended family. An attached 2-car garage offers convenience, while the thoughtful layout and modern touches throughout make this home truly stand out. With its corner lot location and windows on multiple sides, every room feels bright and welcoming.... As per the Seller’s direction, all offers will be presented on 2025-08-04 at 5:00 PM (id:57557)
164 Thorold Road
Welland, Ontario
Welcome to 164 Thorold Road, a rare gem nestled in the heart of Wellands vibrant core. Sitting on an expansive 0.75-acre lot, this beautifully maintained 3-bedroom, 2-bathroom character home blends timeless charm with massive potential. Step inside to discover sun-filled living spaces, a cozy gas fireplace, and a stunning sunroom perfect for morning coffees or evening unwinds. With an oversized detached garage, 10+ car driveway, and unspoiled basement, this property offers unmatched versatility whether you're a growing family, investor, or business owner seeking a mixed-use opportunity. Zoned for residential and light commercial, the possibilities here are endless: run your business from home, build an additional dwelling, or simply enjoy the privacy and space of a 33,000+ sq.ft. lot a rare find in the city. Located steps from Seaway Mall, groceries, transit, parks, and top schools, this is not just a home its a lifestyle move. Opportunities like this dont hit the market often. Own land. Build legacy. Welcome to 164 Thorold Road. (id:57557)
100 6th Street
Buena Vista, Saskatchewan
Spacious 3-season cottage on a 0.49 acre lot with a great lake view! Ideal semi-waterfront location adjacent to Buena Vista Beach! Huge dining area, perfect for weekend entertaining! Ideal setup for a large family to enjoy all the space this great location offers! Three bedrooms, 4-piece bath with new subfloor and linoleum. Exterior soffits and trim recently stained. New eavestroughs and downspouts booked to be installed in 2025. Antique woodstove for taking the chill off in spring and fall. Warm cedar ceilings in the kitchen & dining area. The large living room is perfect for kicking your feet up and enjoying a nice lake view, with a gas fireplace currently disconnected (fire was digitally staged). Detached 20' x 23' garage for storing all of the toys. Sheltered firepit area in the back, built-in BBQ on the front concrete patio. Paved driveway in front and up to the garage. Two sheds. Municipal water (summer line) available from May to the end of Sept. Septic holding tank. The Seller states that the lot may possibly be divided into 2 pieces-subject to Village approval. (id:57557)
488 Gull Creek Lane
Stone Mills, Ontario
Welcome home to 488 Gull Creek Lane! A stunning timber frame home that features over 4,000 sq ft of living space, 5 bedrooms, 3 bathrooms on the crystal-clear waters of Sheffield Long Lake, just north of Tamworth. Expertly crafted with true timber joinery and no nails, this one-of-a-kind architectural gem features soaring cathedral ceilings, massive floor-to-ceiling windows, beautiful hardwood floors, and an open-concept layout filled with natural light. The chef's kitchen offers granite countertops, stainless steel appliances, and abundant workspace, flowing seamlessly to a wrap-around deck complete with sauna, hot tub, cold plunge, BBQ, and plenty of seating. The walkout basement includes a large rec room, two additional bedrooms, and a flex space ideal for a gym or studio. Enjoy two acres of property with over 350 feet of pristine private waterfront with a large dock and swim platform, plus a charming bunkie/art studio and a screened, covered patio perfect for entertaining. Completely off-grid, this property boasts a $100K solar and battery system, radiant in-floor heating, a drilled well, and a metal roof for year-round comfort. Located just 2h 45m from Toronto, 2h from Ottawa, and 45 minutes from Kingston, this is lakeside living at its finest! (id:57557)
1828 York Road
Niagara-On-The-Lake, Ontario
Welcome to an extraordinary opportunity in one of Canadas most sought-after destinations. Seated in the Niagara Escarpment on a 1.55 acre lot, enjoy the tranquility of historic wine country in beautiful Niagara On The Lake. You will be greeted by lush greenery and the tranquil ambience Niagara is known for. This home features 2,731 sq. ft, on main and upper levels with 5 bedrooms, 4 baths, enclosed Sunroom off kitchen, Balcony off Primary and upper hallway, finished Walkout basement to a covered patio area, all on an expansive 400' lot. The back yard is enhanced with a greenhouse for those avid gardners and a lovely sitting area adorned with a Pergola. Total living area of 4,100 sq. ft over three meticulously finished levels, this home exudes character and functionality. Large eat-in kitchen is a chef's delight with SS appliances, Granite counters, double SS sinks, an abundance of counter space and walkout to sunroom. Large dining room with French doors, overlooking view of the sunroom and back yard, perfect for entertaining. Finished lower level with an additional bedroom, massive recreation room with gas fireplace, with walkout to patio and expansive back yard. Gas line in place for BBQ hookup.This custom home was built by the current owner in 1999 and is the first time being offered for sale. Circular driveway offers parking for multiple cars. Whether you're envisioning your next family home, or a lucrative investment of a thriving B&B, the versatile multi-level floor plan offers private bedrooms and comfortable living areas for both guests and owners. This beautiful home has been meticulously maintained by the owners, and is now ready to welcome a new family to make new memories. Porcelain tile in kitchen, hallways, laundry room, and bathroom. Sunroom was enlarged & enclosed when the roof was replaced. Separate water pipes installed, one normal for household and a second pipe to feed water to the 3 external taps in order to bypass, i.e. for water conditioner (id:57557)
1260 3rd Avenue
Valemount, British Columbia
Welcome to this gorgeous, cozy and newly renovated family home! Featuring a brand-new kitchen and main bathroom, along with fresh interior paint throughout the main floor and wooden built-in cabinetry. You'll love the warm, welcoming vibe enhanced by a highly efficient Blaze King wood stove downstairs, offering a fantastic secondary heat source. Step outside to a fully fenced backyard with stunning mountain views, convenient back alley access, a solid shed for storing all your gear, and a great patio perfect for relaxing or entertaining. Located on a quiet, family-friendly street just a few blocks from downtown. This home offers the perfect blend of comfort, style and convenience. This property is truly move in ready so, make your move today and come experience home sweet home! (id:57557)
85 Rosenburg Street
Moncton, New Brunswick
Welcome to this beautiful NEW Construction spec home located in the desirable Moncton North! To be completed for mid August. This open layout single family home with garage aims to please. Main floor features open floor plan perfect for entertaining. Enter into the bright living room with cozy shiplap electric fireplace. Modern kitchen features beautiful cabinetry, plenty of countertop space and a stunning backsplash. Two piece bath finishes off main level. Second level you will find two large bedrooms, main bath, and a separate laundry room. The large Primary suite features tray ceilings, nice walk in closet, bathroom retreat including double sinks. Basement has a finished family room, bedroom with walkin closet and 4 pc bath. Two mini split heat pumps are included in this home for your comfort. Paving and Landscaping are included and hold no warranty and no holdbacks. 8 Lux warranty to buyer on closing. New Home and NB power rebate to builder. Some photos are SAMPLE photos and may differ from actual build. Room Measurements are to be verified by Buyers. This beautiful home won't last! Call your REALTOR® for your private viewing today. Postal code subject to change. (id:57557)
79 Rosenburg Street
Moncton, New Brunswick
Welcome to this beautiful NEW home in desirable Moncton North! MOVE IN READY with a secondary suite in the basement., Open-layout single-family home is designed to impress. Step into the bright living room with a cozy shiplap electric fireplaceperfect for entertaining. The modern kitchen showcases stylish cabinetry, ample countertop space, and a stunning backsplash. A convenient two-piece bath completes the main level. Upstairs, youll find two spacious bedrooms, a main bath, and a dedicated laundry room. The large primary suite features elegant tray ceilings, a walk-in closet, and a serene ensuite with double sinks. But here's the standout feature the basement includes a finished secondary suite with its own bedroom, walk-in closet, full 4-piece bath, and family room. Ideal as a rental suite or private space for extended family, it offers fantastic income potential. This home also includes two mini-split heat pumps for year-round comfort, with paving and landscaping provided (no warranty or holdbacks). Backed by an 8-year Lux warranty, plus a New Home and NB Power rebate to the builder. Some photos are sample images and may differ from the final build. Postal code subject to change. This gem wont lastcontact your REALTOR® to schedule your private showing today! (id:57557)
237 King Street W Unit# 1207
Cambridge, Ontario
Welcome to this beautifully updated 1-bedroom, 1.5-bath condo offering a stylish and low-maintenance lifestyle in one of Cambridge’s most desirable locations. Situated in the heart of Preston, this bright and spacious unit features a modern open-concept layout with large windows that fill the space with natural light. Enjoy the convenience of underground parking and two storage lockers, providing ample space and security for your belongings. The building itself offers secure entry and a fantastic range of amenities, including an indoor pool, fitness room, and party room—perfect for relaxing, staying active, or entertaining guests. Located just minutes from downtown Preston, you’ll love the close proximity to shopping, dining, parks, and easy 401 access, making this an ideal spot for commuters and lifestyle seekers alike. Don’t miss this opportunity to own a beautifully updated unit in a well-managed building with all the extras! (id:57557)
Lot 9 Leo's Lane
Roberta, Nova Scotia
Nova Scotia, Cape Breton. Investment opportunity! Ready to build a barrier-free and energy-efficient house! Nestled among majestic mature trees, this parcel offers a picturesque setting and stunning views of Bras dOr Lake. This 2.5-acre building lot is located just minutes from St. Peters with all essential amenities and close to Dundee Golf Resort. The lot is prepared for construction with a driveway in place, a cleared and leveled building pad, septic system approval, engineered house plans, and a new building permit. Power is available at the property line, and high-speed internet is possible. The land features a gentle slope and no restrictive covenants, giving you the freedom to build and use it as you wish whether it is your dream home, a vacation retreat, or an investment property. Enjoy nearby recreation, world-class golfing, and the peaceful Cape Breton lifestyle! (id:57557)
5662 Highway 325
West Clifford, Nova Scotia
Charming one-level living just 15 minutes from Bridgewater! This 3-bedroom, 1-bath home offers a comfortable and stylish layout with updated flooring, fresh paint, and modern light fixtures. Enjoy a bright and inviting sunroom perfect for relaxing, entertaining, or enjoying your morning coffee. The spacious, private backyard provides a peaceful retreat with room to garden, play, or unwind. The full unfinished basement offers lots of room to grow along with an existing workshop and cold storage room. A large three-sided carport offers ample covered parking and additional storage. Ideal for first-time buyers, downsizers, or anyone seeking easy, low-maintenance living in a quiet setting close to town. Don't miss this move-in ready gem! (id:57557)
136 Wolfe Street
Liverpool, Nova Scotia
Seasonal Cabin / Bunkie (approx. 20 x 10) with low-maintenance metal exterior sheathing and metal roof on a cleared, mature 4,134 sq. ft. lot in the heart of Liverpool. Power is already in place, and connections to municipal water & sewer are available. While being sold 'as-is, 'where-is', once completed, this project presents lots of options for a new owner. Fridge, stove and storage shed are included. Riverfront Park and town amenities are within walking distance, as are the two major grocery stores via the picturesque Trestle Traila former railway bridge and especially scenic part of the provincial walking trail system that spans the Mersey River. (id:57557)


