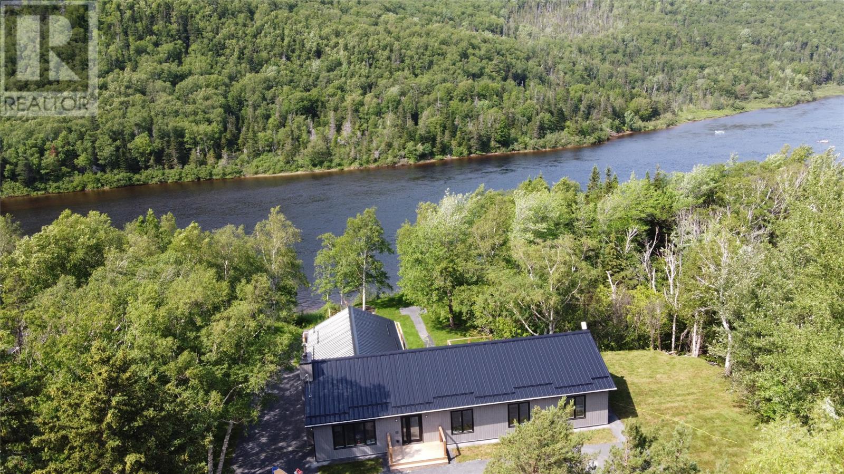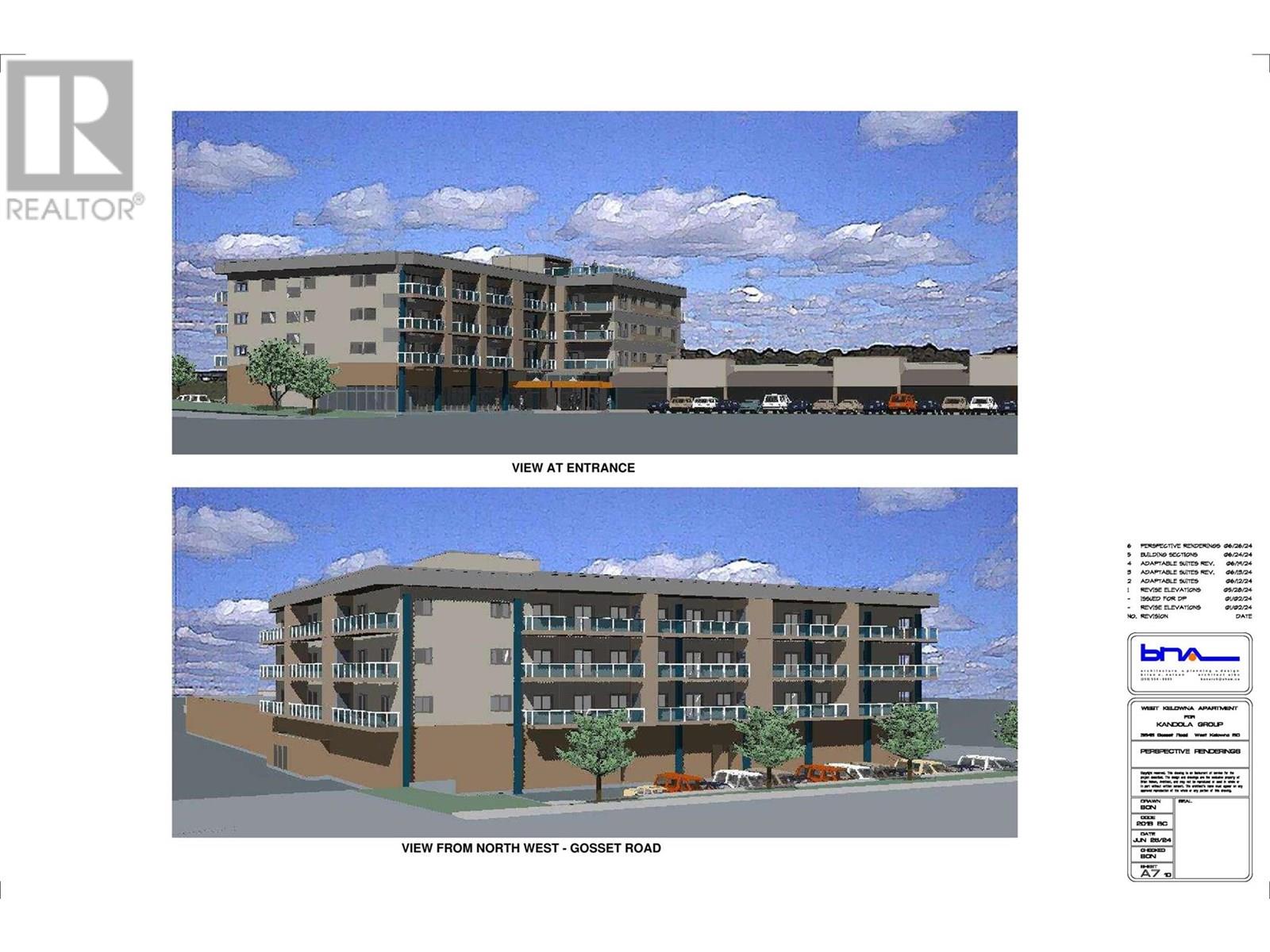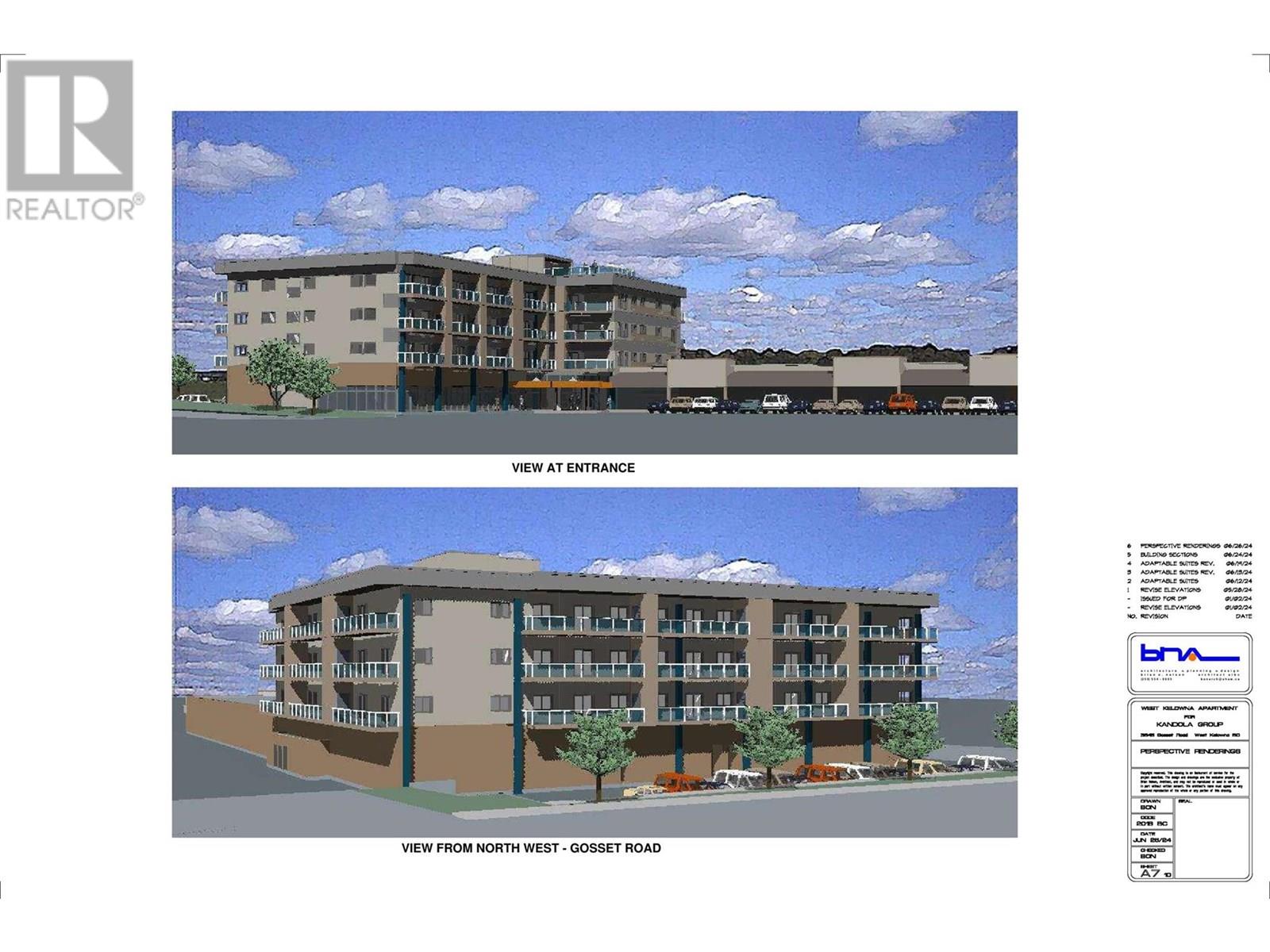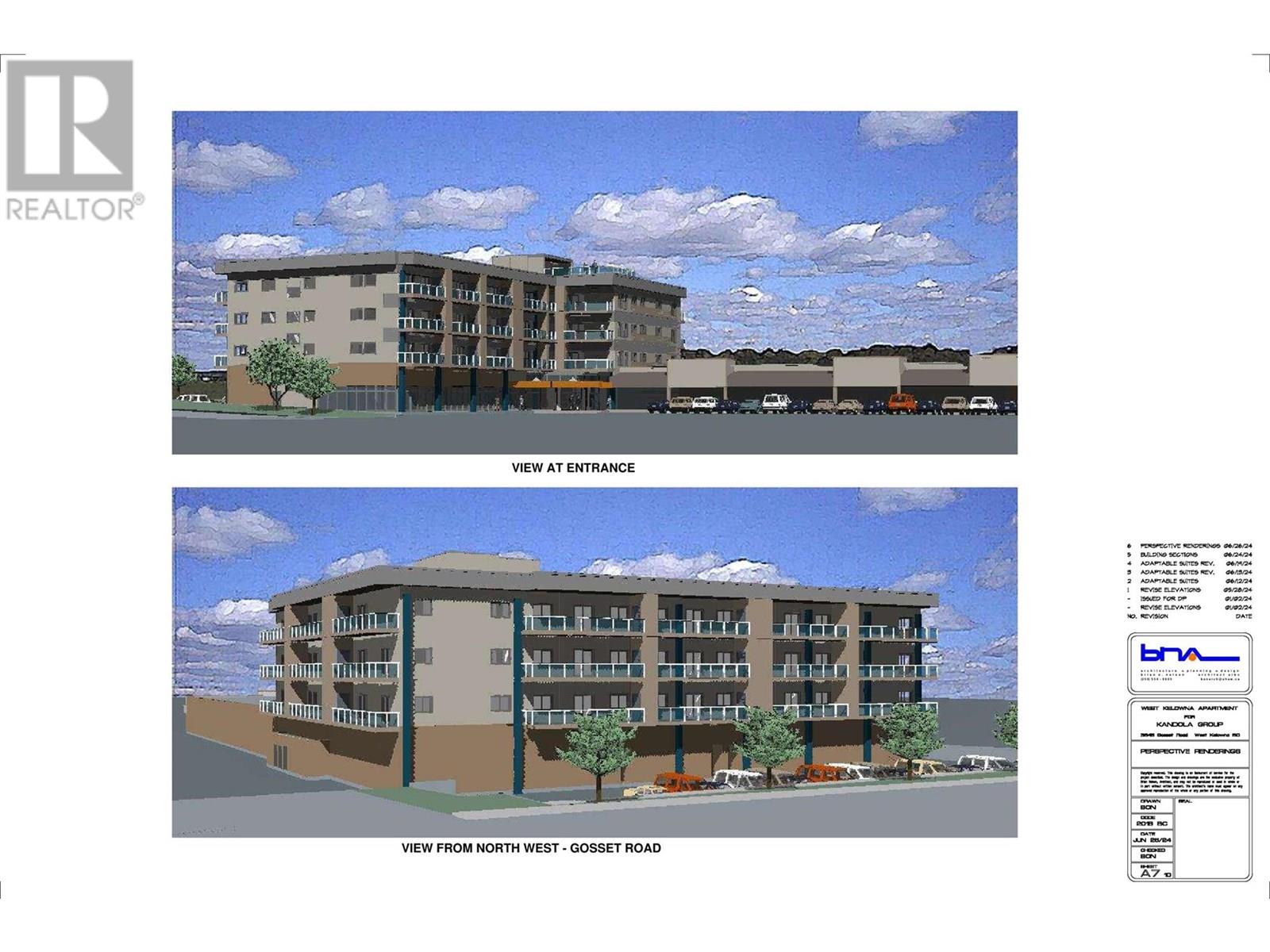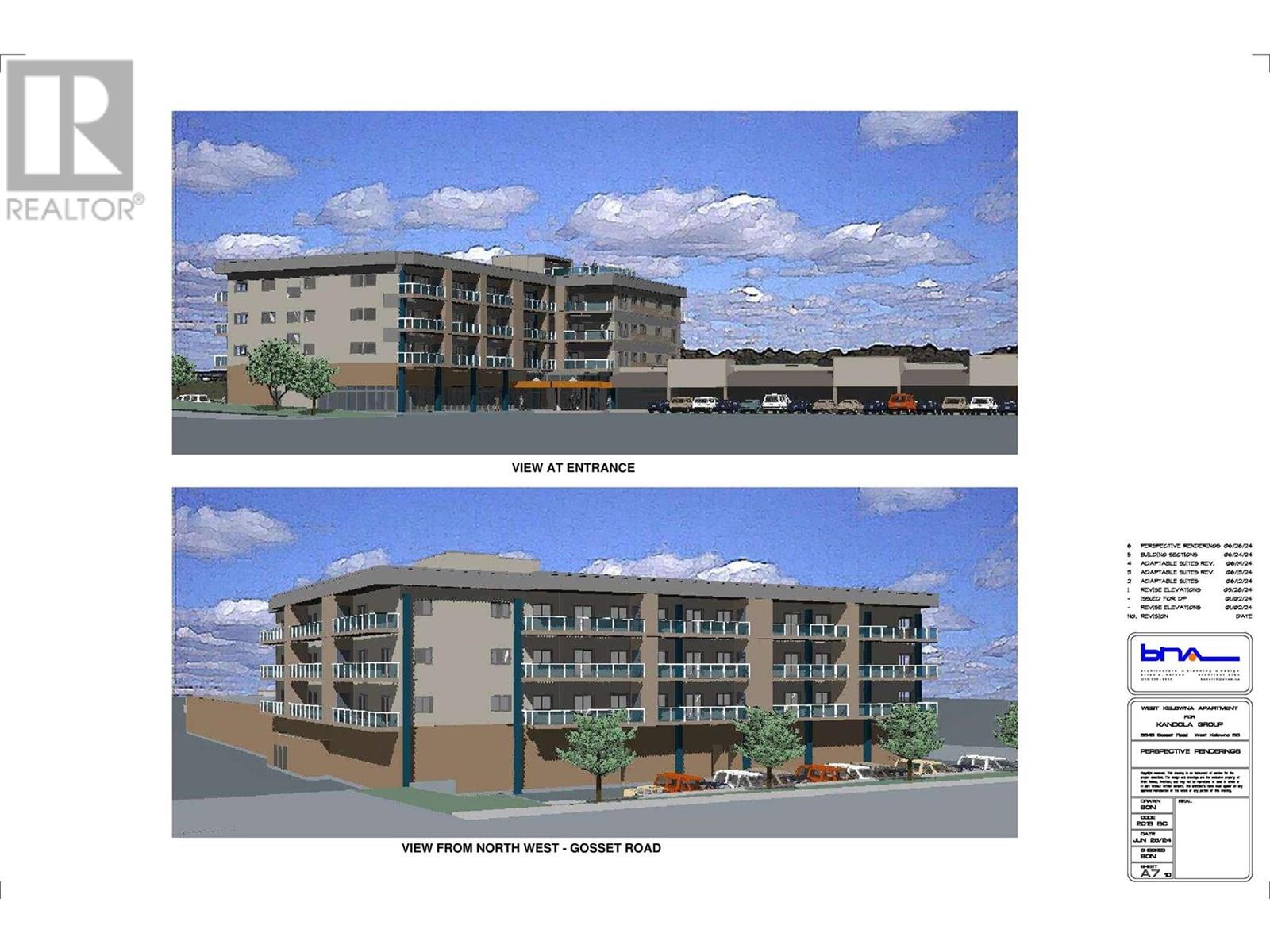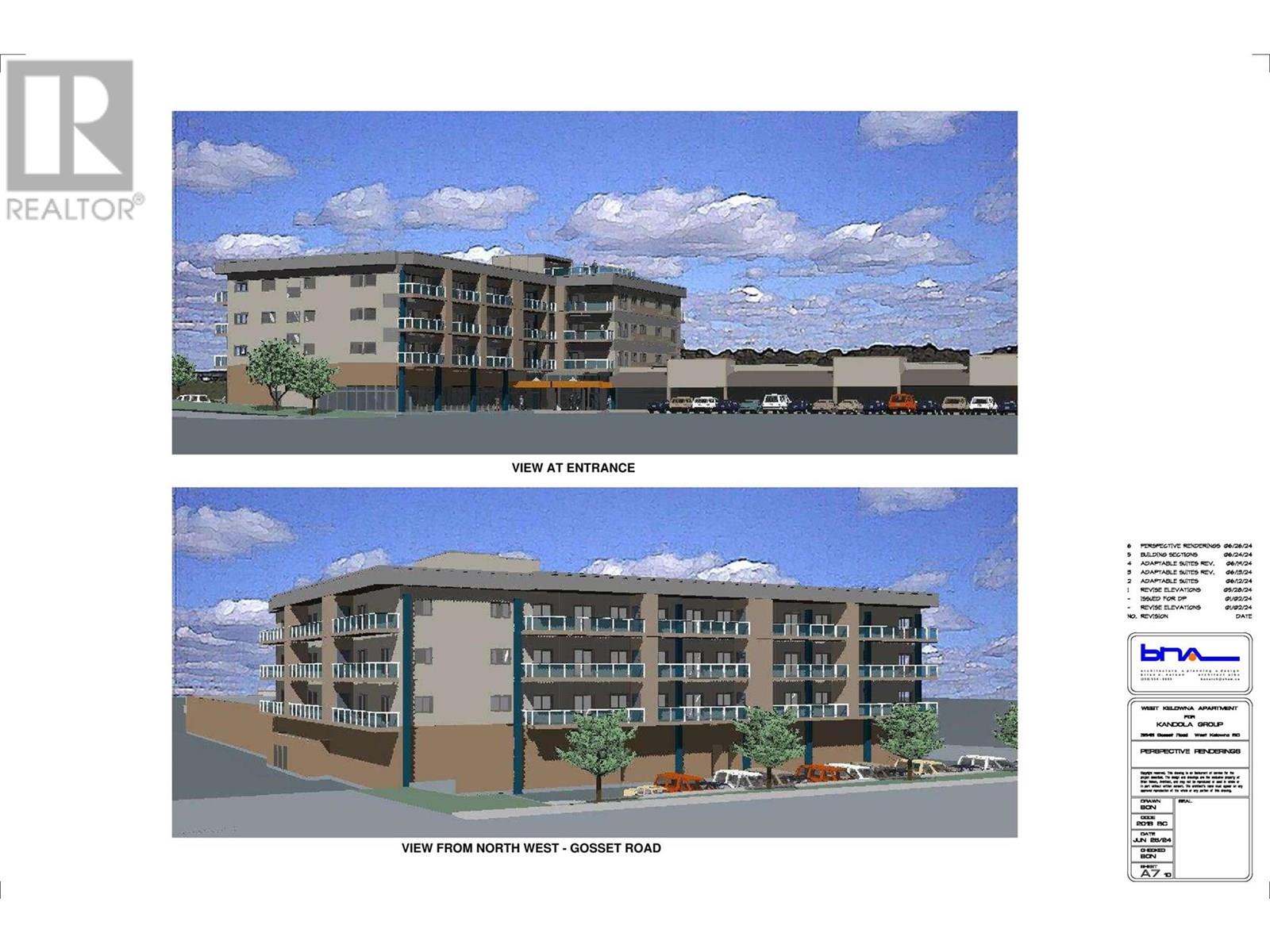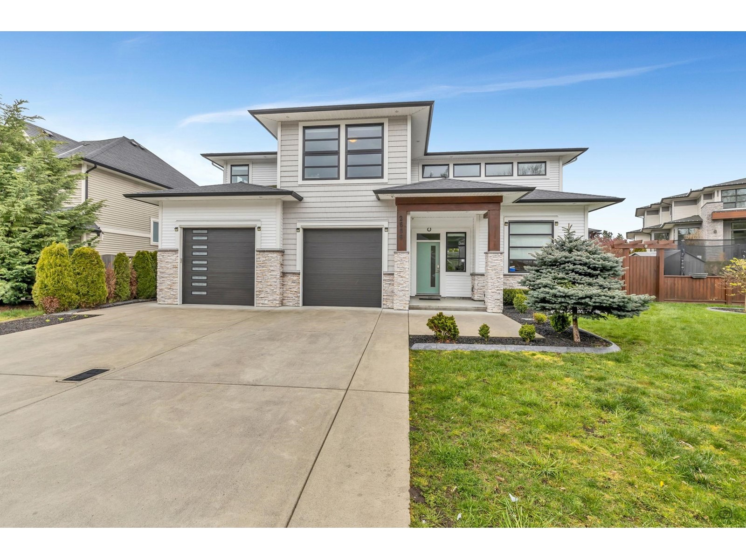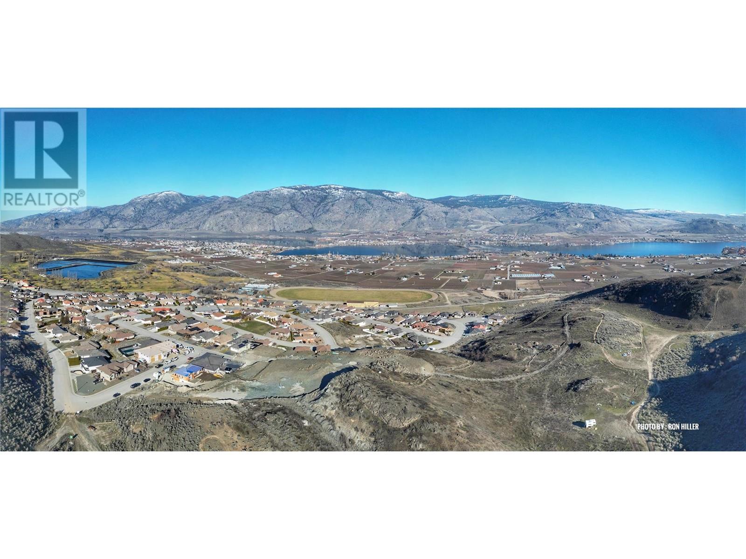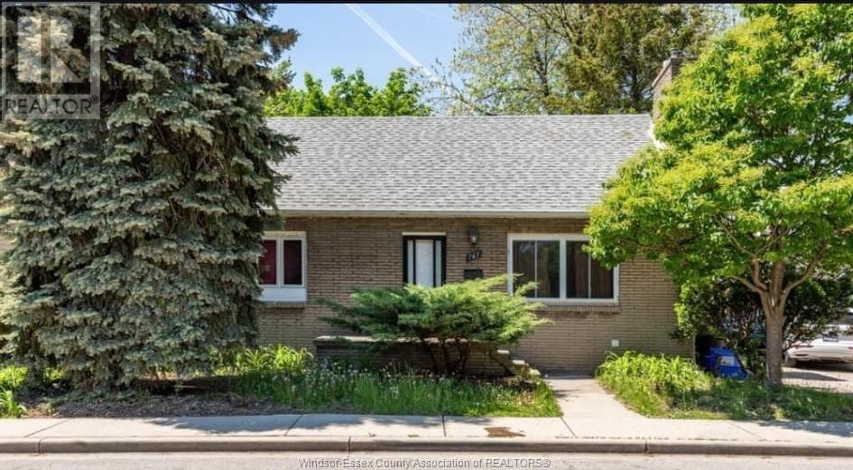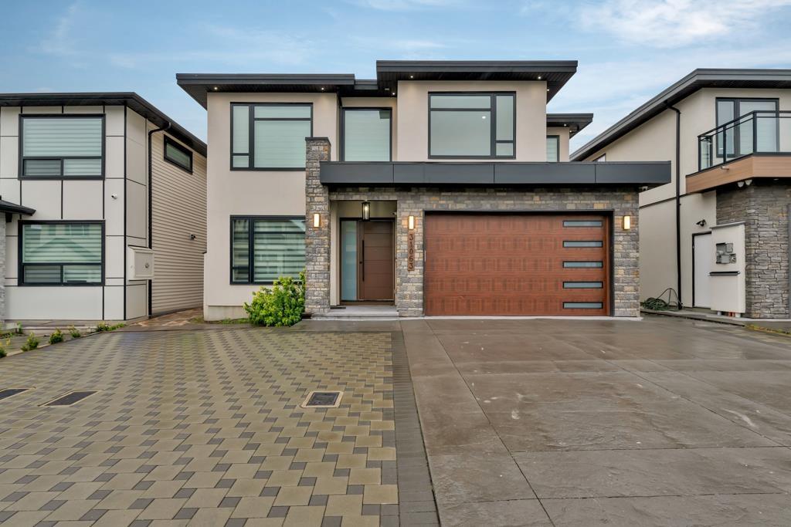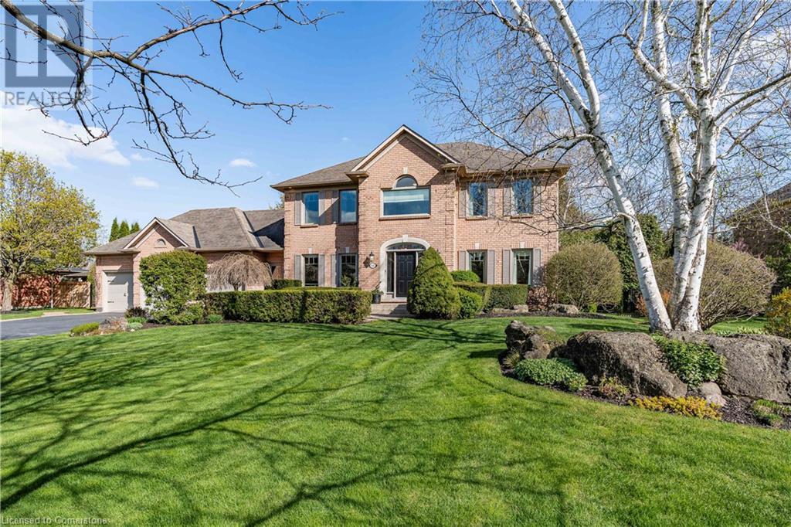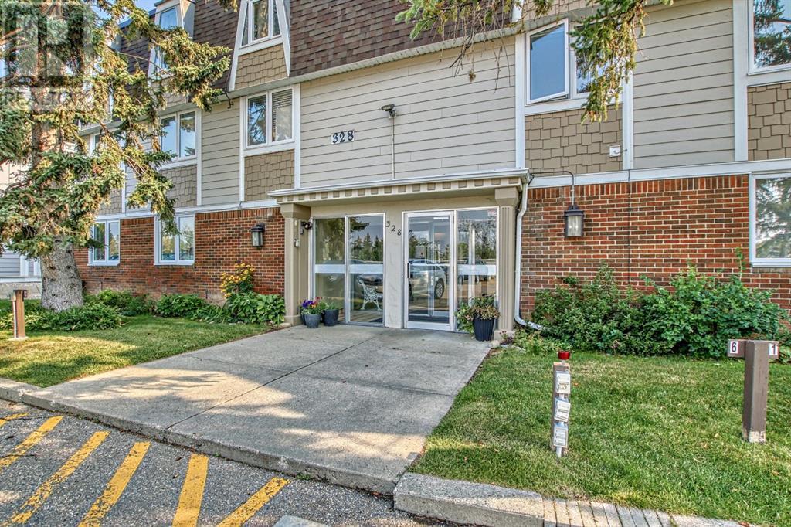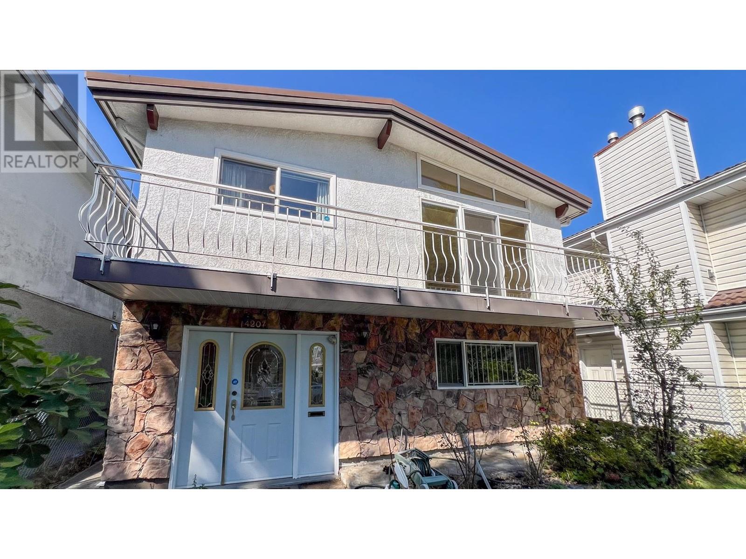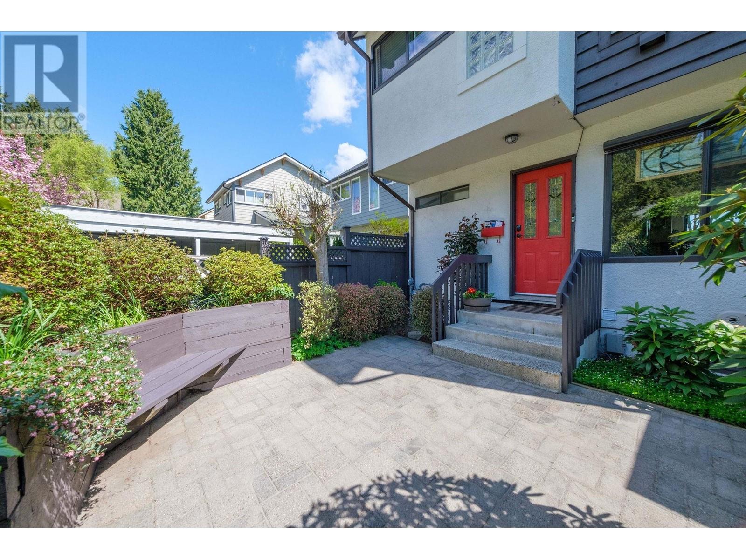31-33 Dogwood Drive
Steady Brook, Newfoundland & Labrador
Introducing your dream home on the Humber River in the beautiful town of Steady Brook, Newfoundland! This stunning 2900 sq ft, 4 bedroom home is the perfect combination of luxury, comfort, and convenience, with breathtaking views of the Humber River and just a 5-minute walk from the Marble Mountain Ski Resort. Located in the heart of an outdoor enthusiast's paradise, Steady Brook offers endless opportunities for adventure and exploration. Take a stroll through the nearby Steady Brook Falls or hike through the scenic trails in the area. In the summer, enjoy world-class salmon fishing on the Humber River, or take a dip in the crystal clear waters. For the avid skier or snowboarder, Marble Mountain is just a stone's throw away, offering some of the best skiing and snowboarding in Atlantic Canada. This home is perfect for those who appreciate a healthy and active lifestyle, with easy access to outdoor activities year-round. The interior is equally impressive, with high-end finishes, modern appliances, and spacious living areas perfect for entertaining guests or relaxing with family. This home is a once-in-a-lifetime opportunity to own a luxurious property in one of Newfoundland's most sought-after areas. Don't miss out on the chance to call this beautiful property your own - experience the lifestyle that Steady Brook has to offer! (id:57557)
3645 Gosset Road Unit# 401
West Kelowna, British Columbia
Contact your Realtor to be registered for PRE SALES!! Proposed 4 Storey 39 unit - Bachelor, 1 & 2 Bedroom Condominium building planned to begin construction Spring of 2025. Proposed rezoning with WFN Council to include Short Term Rentals (TBD by Jun 2025) Developer is expecting completion June/July 2026 (id:57557)
3645 Gosset Road Unit# 205
West Kelowna, British Columbia
Contact your Realtor to be registered for PRE SALES!! Proposed 4 Storey 39 unit - Bachelor, 1 & 2 Bedroom Condominium building planned to begin construction Spring of 2025. Proposed rezoning with WFN Council to include Short Term Rentals (TBD by Jun 2025) Developer is expecting completion June/July 2026 (id:57557)
3645 Gosset Road Unit# 305
West Kelowna, British Columbia
Contact your Realtor to be registered for PRE SALES!! Proposed 4 Storey 39 unit - Bachelor, 1 & 2 Bedroom Condominium building planned to begin construction Spring of 2025. Proposed rezoning with WFN Council to include Short Term Rentals (TBD by Jun 2025) Developer is expecting completion June/July 2026 (id:57557)
3645 Gosset Road Unit# 405
West Kelowna, British Columbia
Contact your Realtor to be registered for PRE SALES!! Proposed 4 Storey 39 unit - Bachelor, 1 & 2 Bedroom Condominium building planned to begin construction Spring of 2025. Proposed rezoning with WFN Council to include Short Term Rentals (TBD by Jun 2025) Developer is expecting completion June/July 2026) (id:57557)
3645 Gosset Road Unit# 210
West Kelowna, British Columbia
Contact your Realtor to be registered for PRE SALES!! Proposed 4 Storey 39 unit - Bachelor, 1 & 2 Bedroom Condominium building planned to begin construction Spring of 2025. Proposed rezoning with WFN Council to include Short Term Rentals (TBD by Jun 2025) Developer is expecting completion June/July 2026 (id:57557)
72 Whitbourne Avenue
Whitbourne, Newfoundland & Labrador
Welcome to this cute multi-level home in Whitbourne. With 2 bedrooms, and 1 bathroom which has been renovated to add some character. Downstairs you will find a sizeable rec room, complete with a bar… a great spot for entertaining. Outside, there is a large deck and storage shed. This home has a ton of potential and could be an awesome and affordable home for the right purchaser. (id:57557)
2688 Bristol Drive
Abbotsford, British Columbia
Raise your family in a stylish Custom-built home on a quiet neighborhood located in East Abby and close to parks, recreation, shopping and schools. The main floor features a large living and dining room, and a spacious kitchen that flows into the family room. Come view this home today! lots of built-in shelving, kitchen with natural gas stove and top end appliances. Central air conditioning, Power window covering. Massive luxurious backyard comes with cemented patio, Hot tub (life time free filters), Gas BBQ, Gas Fire-pit, Outdoor TV & kids swing set. The levelled yard is spacious, kid friendly and nicely landscaped, low maintenance private treed back yard! This charming has City approved hair salon. Your dream business with separate entry! Unpack and get to work - Home & Work Combo! (id:57557)
12105 Augusta Lane
Osoyoos, British Columbia
Embrace the executive lifestyle in one of the most sought-after subdivisions in Osoyoos, just steps to the Golf Course. BUILD YOUR DREAM HOME on this spacious building Lot located in one of the finest subdivisions in Osoyoos, the outstanding Dividend Ridge, an area of executive homes, just minutes to downtown, the lake and the beach. This expansive lot offers ample space for your residence, with the added convenience of being just a short golf cart ride away from the prestigious Osoyoos Golf and Country Club's 36-hole course. Don't miss out on this exceptional opportunity to design your perfect living space in this esteemed community. (id:57557)
206, 1505 27 Avenue Sw
Calgary, Alberta
Welcome to Unit 206 at The Southside Lofts: a stunning 1-bedroom, 1.5-bathroom loft-style condo that perfectly blends industrial character with modern comfort, just steps from vibrant Marda Loop.Inside, you'll find soaring vaulted ceilings and wall-to-wall floor-to-ceiling windows that flood the open-concept layout with natural light. Durable slate tile flooring runs throughout the unit, complementing the warm tones and clean lines of the kitchen — which features ample cabinetry, generous counter space, and a large island that’s ideal for cooking, dining, or entertaining.The highlight of the living area? A custom-built, full-length bookshelf with a rolling ladder — a true statement piece that adds function, personality, and architectural charm to the space.Step outside to your oversized 3rd-floor deck, where you’ll enjoy unobstructed treetop views, plenty of space to relax, and thoughtful upgrades including a built-in awning for shade and a tinted privacy screen, perfect for keeping the space cool and comfortable all summer long.The main floor also offers a half bath, in-suite laundry, and great storage. Upstairs, the loft-style primary suite overlooks the living area with a beautiful glass railing and features a his & her closets and built-in cabinets and a sleek 3-piece ensuite. This unit includes TITLED HEATED underground parking and one of the largest adjacent storage lockers in the building for maximum convenience.The building is secure, well-managed, and includes elevator access. Located minutes from 17th Avenue, River Park, transit, and all the shops, cafés, and energy of Marda Loop — this is your chance to own a truly unique home in a prime inner-city location.Modern loft living with space, style, and views. Book a showing today! (id:57557)
161 Rankin Avenue
Windsor, Ontario
Spacious 5-bedroom, 2-bathroom upper-level unit available for rent in a well-maintained home. This bright and functional space features a full kitchen, generous living areas, and ample natural light throughout. Ideal for families or working professionals, the unit includes two dedicated parking spots,upper floor only. Conveniently located near schools, shopping, and public transit. Utilities are shared. Don't miss out on this great rental opportunity! (id:57557)
26 First Avenue
Plaster Rock, New Brunswick
Welcome to 26 first Avenue in Plaster Rock, NB. This 3 bedroom 2 bathroom oversized bungalow is sitting on a great town lot close to all amenities. This home has a private fenced in front yard and a large 3 car garage. When entering the home you will be greeted by a mudroom and a formal dining room to the right of the entry. Continuing on through the main floor you will find the kitchen, sunk in living room, great room, 2 bedrooms, and a bathroom. The basement floor of the home offers another family room, bedroom, Laundry/bathroom combo, a den, and a workshop or storage space. Take in the views of the Tobique River while enjoying your morning coffee on the front composite deck. (id:57557)
31063 N Deertrail Drive
Abbotsford, British Columbia
Your home search stops here with this modern, 3 story, custom built executive home, in the most prestigious neighborhood in West Abbotsford. Amazing layout.... main floor boasts huge living room, family room, master bedroom, kitchen and spice kitchen. Upper floor has large 4 bedrooms with 2 master bedrooms. The basement contains a spacious 2 bedroom legal suite, large games room, 1 Bedroom , rec-room and theater room. Experienced Builder. Ready to move in. Hurry On this one.... (id:57557)
20 Lakes Close
Lacombe, Alberta
WELCOME TO THE LAKES! Lacombe's PREMIER LOCATION! This home is a SHOW STOPPER! You'll immediately notice the quality of this 1655 sq. ft. walk-out bungalow with attached triple car garage in one of Lacombe's most desirable neighbourhoods. This home was built with the utmost thought for beauty and function. The exterior is a warm stucco finish with craftsman style front door. The warm entrance greets you with the gorgeous hand scraped hardwood floors and architectural features. This home has numerous windows, upstairs and downstairs, open to the view to the back yard trees and view of Lake Anne. You really don't feel like you're in town. The living room is comfortable and features built in bookshelves and gas fireplace. The kitchen has warm cabinetry, granite countertops, and large island. Enjoy the view from the upper patio - complete with Duradeck finish. The dining area is perfect for entertaining large groups or family gatherings. The spacious walk-out basement has large windows and doors to the exterior patio. There's a large family room for relaxing, plus a games room area with wet bar for your enjoyment. The home stays cool in the summer with central air conditioning and warm in the winter with in-floor heat (lower level) and two fireplaces. The heated triple car garage has extensive storage and work space, plus a sink with hot/cold taps. The yard has been professionally landscaped and is absolutely beautiful. It's low maintenance for care and has underground sprinklers. This is a quiet neighbourhood, nestled between Lake Anne, Cranna and Elizabeth Lakes, close to walking paths, schools, and parks. (id:57557)
124 Healey Lake Water
The Archipelago, Ontario
A-Frame cottage on highly sought-after Healey Lake, a short distance from Parry Sound & 2 hours from Toronto. End your days relaxing under the starry sky and fresh air around the stone fire pit area rather than inside 4 walls. Healey Lake is renowned for its great fishing and all of your boating activities. Ownership of the Shore Road Allowance. The cottage sits perched close to waters end for simple access to the waterfront. Enjoy the 149.5' of waterfront w/a sandy beach where many children have learned to swim over the years, & an area w/deeper water to dock boats and jump in to start your day with a splash! A cozy 2 bedroom cottage & loft. Space for family and friends to visit. 2x 3pc baths, a well-equipped kitchen, a dining area w/breathtaking views of the lake. Family room w/WETT certified Vermont Casting Resolute Wood Stove, ceiling fans, & a convenient laundry area. Walk out to lower and upper deck.Backup, plug-in generator. Metal roof. Enjoy the beautiful evening sunsets from the deck or dock.This proximity allows for easy access to any amenities or services you may need during your stay. A turnkey cottage, ready to enjoy before summers arrival. Experience the tranquility & beauty of cottaging on Healey Lake! This is a boat access cottage but it can also be reached by ATV & Snowmobile. Abutting crown land to add more activities from your door step adding full days of exploring and fun. (id:57557)
403, 901 10 Avenue Sw
Calgary, Alberta
******SELLER IS OFFERING TO PAY 6-MONTHS OF CONDO FEES FOR A QUICK POSSESSION******** Urban Sophistication in the Heart of CalgaryExperience the ultimate in urban luxury with this 1-bedroom plus den condo in the highly sought-after Mark on 10th. This stylish modern residence offers a smart open-concept layout with soaring 9’ ceilings and floor-to-ceiling windows that flood the space with natural light.Enjoy a rare and tranquil view from your west-facing balcony, overlooking the building’s impressive 12,000+ sq. ft. courtyard garden — just one level below. Beautifully landscaped with grown trees and peaceful seating areas, this elevated outlook offers a tranquil, park-like atmosphere — a true urban oasis paired with views of Calgary’s vibrant skyline.The modern all-white Nobilia kitchen features sleek quartz countertops and premium built-in AEG appliances, creating a clean, contemporary vibe that flows into the spacious living area.A generous primary bedroom, a versatile den perfect for a home office or guest space, a modern 4-piece bathroom, and in-suite laundry complete this thoughtfully designed home. Additional highlights include:Central air conditioningTitled heated underground parking stall - directly across from the elevatorPrivate secured storage lockerUnmatched Building AmenitiesResidents of Mark on 10th enjoy access to premium, world-class, hotel-style amenities:Stunning rooftop terrace with hot tub, BBQ areaFully equipped fitness centre with steam room and sauna, featuring spectacular river and mountain viewEntertainment lounge with billiards, media area, wet bar & panoramic-view upper loft24/7 concierge service & on-site securityThree high-speed elevatorsGuest suite Prime Downtown LocationPerfectly positioned in the vibrant Beltline, you’ll be steps from:Safeway, Co-op, MEC, and the LRT stationThe energy of 17th Avenue shops, cafes, and restaurantsThe downtown business core and bike lanesWhether you're a profession al, first-time buyer, or investor, this move-in ready condo offers a rare combination of modern finish, building quality, and unbeatable location. (id:57557)
1675 Penticton Avenue Unit# 153
Penticton, British Columbia
Located in the sought-after community of Bridgewater, this well maintained three-bedroom rancher with a double garage offers a unique blend of convenience and tranquility. The development is privately nestled in a quiet natural setting, just minutes from everyday amenities, and bordered by the year-round flow of Penticton Creek. This home, which is perfect for seniors and empty nesters, has a well-planned layout featuring a large inviting foyer and an open concept design with a spacious kitchen, quartz countertops, sit-up bar, dedicated dining area, and a bright living room centered around a modern gas fireplace. The generous primary bedroom includes a walk-in closet and a four-piece ensuite. Two additional bedrooms provide flexibility for guests, a home office, or hobbies, while a full laundry room adds functionality. Step outside from the main living space to a private outdoor area ideal for relaxing or light tinkering. Recent upgrades include engineered hardwood flooring, interior and exterior paint, and updated countertops. A crawl space offers useful additional storage. Bridgewater is a flat, walkable development with easy access to city trails along the creek. This is a well-managed bare land strata with a low monthly fee of just $99, no age restrictions, and pet-friendly bylaws. (id:57557)
12 Elderberry Lane
Hamilton, Ontario
Welcome home! This exquisite Carlisle residence, which boasts over 5200 sf of total living space and over 4200 sf of finished space, is the perfect match for your lifestyle. Encircled by a tranquil enclave of executive homes, this spacious four-bedroom home on a half-acre lot features charming manicured lawns and gardens with in-ground sprinkler system, that will undoubtedly captivate your senses. Equipped with a roomy triple car garage and ample driveway parking, this property offers unparalleled convenience. Upon entering, you are greeted by an expansive foyer, a spacious living room, and a dining room featuring elegant wood floors. The gourmet kitchen provides ample storage, a large island, a coffee nook, and an eating area that overlooks the stamped concrete patio and lush gardens. Step down into the sunlit family room, which boasts custom-built-in cabinets and a gas fireplace. Additionally, this floor includes a walk-in storage room, a laundry/mudroom, a main floor office (which could also be used as a main floor bedroom), and access to the garage. The upper level culminates in a grand primary suite, featuring a renovated five-piece ensuite with heated floors, rain shower and a large walk-in dressing room. The three additional bedrooms are generously sized, and a four-piece bathroom with skylight completes this level. The lower level is finished with a spacious recreation room, bar, and ample storage. The Home includes new Pella windows (2021) and new high efficiency A/C and furnace with air cleaner (2022). Conveniently situated within walking distance to local convenience store, bakery, LCBO, ATM, library, flower shop, community centre, and parks. Do not miss out on this extraordinary home and property! (id:57557)
2066 Irish Line
Severn, Ontario
Welcome to your new home in the countryside with a spacious 1.19 acre lot, updated charming 1.5 storey home offering 3 beds, master bedroom with a king size bed and a walk-in closet (that was a 3rd bedroom & seller can easily return it back into a bedroom), 2 bathrooms, & offers the perfect blend of tranquility & luxury. Enjoy your evenings watching the fire in the fire pit & take advantage of the heated above ground pool & hot tub under the post & beam covered porch. The newly renovated eat-in kitchen features a stunning custom one-of-a-kind live edge & epoxy bar top, beautiful porcelain brick subway tile back splash, barn board beams, farm house sink, stainless appliances, pot lights & an antique tile ceiling. New vinyl plank flooring through-out the main level, large main floor 2PC bath with R/I for tub/shower combined with laundry. Additionally, there is a rec room in the basement that has been spray foam insulated & painted, a spacious 36 X 24 garage featuring 2 bays & a workshop/man cave that is heated with a pellet stove. 200 AMP service with 60 AMP service in the garage, a generator plug for easy switching during storms. Updates over the last 6 years include a drilled well, roof boards/rain shield/shingles, soffit & facia, new siding with insulation, deck boards replaced front deck, panel updated both house & garage, whole house has power surge protection, fenced front yard with 2 gates, driveway redone & expanded for loads of parking, both bathrooms all new fixtures including custom barn board vanity with live edge & epoxy counter, UV water treatment system, Tannin remover system, central air, propane furnace (7 years), BBQ hook up on covered porch off the living room and within minutes of MacLean Lake, Severn River, downtown Coldwater & Highway 400. Peaked your interest? Give us a call to discuss how you can be the new owner! MOTIVATED SELLER TRY AN OFFER!! NOTE: If not wanted, seller is willing to remove the pool. (id:57557)
204, 328 Cedar Crescent Sw
Calgary, Alberta
Very large fantastic balcony with a gorgeous view of Douglas fir Walking Trail, River Valley, nature, trees and privacy! CONCRETE BUILDING with CITY VIEWS! Where in Calgary can you buy an upgraded condo surrounded by green space backing onto Douglas Fir Trail with bike paths/walkways leading to the river, Edworthy Park and Shaganappi Golf Course, gorgeous valley, Bow River and downtown VIEWS, seclusion & privacy, and minutes to the LRT? THIS IS IT! Good sized entrance into the unit. The kitchen has been opened up. A wall of windows and patio doors leading out to the balcony and view. Loads of cabinets, granite tile countertops, lots of counter space and eating area with 4 bar stools. Downstairs: Laundry area, bathroom, gigantic assigned storage space for this unit, entertainment area for owner’s use, bike storage, exit to outdoors and one assigned parking stall with lots of street parking. Right across from the condo building is a very nice park. Walk to the Community Centre, strip mall with restaurant and much more. The Board is very diligent and has done many upgrades to the building inside and out.. Call today, vacant and EASY TO SHOW! (id:57557)
4207 Union Street
Burnaby, British Columbia
A classic Vancouver Special! This solid and well-maintained home offers a functional and spacious layout, presenting tremendous potential for a contemporary update or redevelopment on a desirable 33 x 122 (4,026 sqft) lot. With nearly 2,505 square ft of living space, this property features 6 bedrooms, 2 .5 baths, and a detached double garage. Updated kitchen and Washroom on the ground floor. Newer Hot water tank and new interior paint. New flooring on the ground floor. (id:57557)
546 Sackville Drive
Lower Sackville, Nova Scotia
Brilliant opportunity to acquire a high-profile multi-tenant commercial building and second lot on Sackville Drive with outstanding visibility and ample parking. At 44,173 sf (1.01 acres) over 2 PR (Pedestrian Retail) zoned PIDs, this is a prime site for future development. Building is occupied by 9 local businesses and offers +/- 10,498 sf of leasable space configured as retail, personal services and office premises. Income in place offers financial viability during planning and design phases. Opportunity exists to increase rental income in the immediate term and a newly commissioned planning brief outlines a path forward to maximize site potential via a Development Agreement or a Suburban Plan Submission. Preliminary massing under new Suburban Plan regulations indicates density potential of 97 to 147 residential units over 2 structures and 1 common podium. Transferrable Phase I ESA on file for buyers. Location is centre ice with proximity to Sackville drive amenities and transit. Act now to obtain further details on this exciting opportunity to establish a foothold in one of HRM's fastest growing communities. (id:57557)
4560 Garden Grove Drive
Burnaby, British Columbia
Rare listing on a quiet street in the best young family neighborhood Greentree Village! Super clean & well-maintained detached home priced at $1,450,000! Trellis arbor to the front patio. Renovated kitchen: pass through window, new cabinets, S/S appliances, sleek black tile flooring. Eating area separate from. dining room. Large open living & dining room. Dining room has skylight and opens up to the landscaped & private fenced backyard w/concrete pavers & lawn. 2 front bedrms opened up to make current family room & can be closed off again if 3 bedrms are needed. Primary w/ensuite. Large rec room & full bathroom in bsmt. 8 yr roof, 2 yr furnace, 3 yr high-eff hot water tank. Engineered hardwood on main & newer carpets upstairs. Single carport. Close to parks, BCIT, Metrotown & Brentwood. (id:57557)
4379 Ross Crescent
West Vancouver, British Columbia
THIS IS NOT JUST A HOME..IT IS A LIFESTYLE CHANGE that allows you and your family to relax and enjoy a magnificent location. Just imagine... step out of your door and be on the beach surrounded by fabulous shores and the vista. THIS CLASSIC HOME was designed by Formwerks Architectural and built by Somerset Homes. The current Owner HAS METICULOSLY REMODELED AND UPDATED THE HOME with NEW HW FLOORS, new appliances, NEW high-end kitchen and a Chinese kitchen, NEW Systems including AC, an outdoor hot tub, and fully finished the basement area. THIS SEMIWATERFRONT residence feels NEW and is in the ideal setting to raise a family, entertain, or retire to. View the floor plan, photos, then call for a private appointment to view it in person. DON'T DELAY. OPEN TO OFFERS (id:57557)

