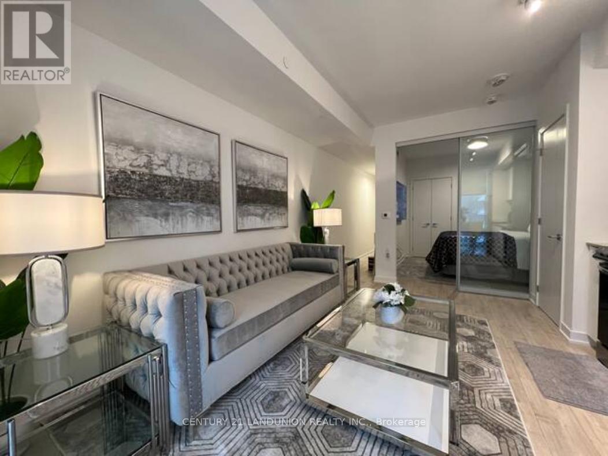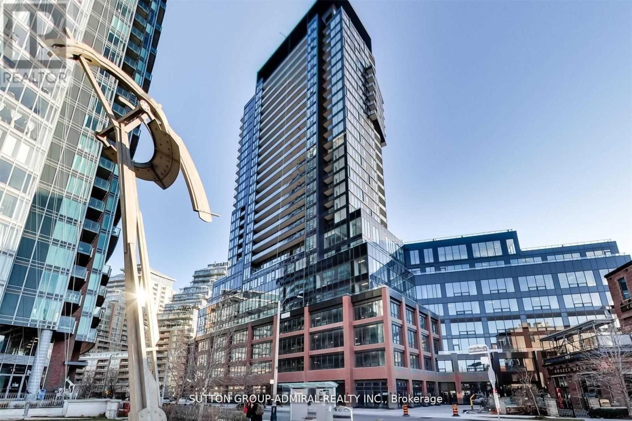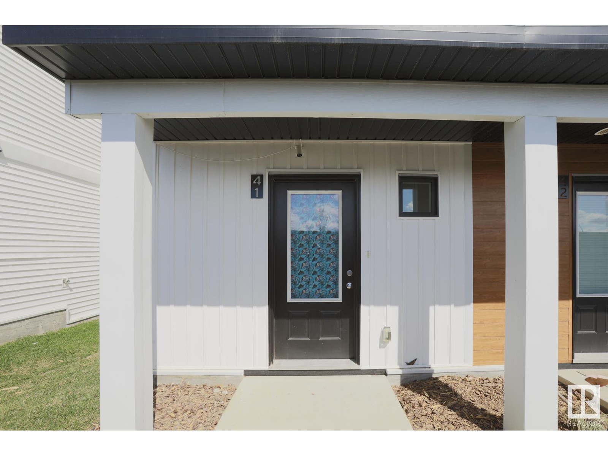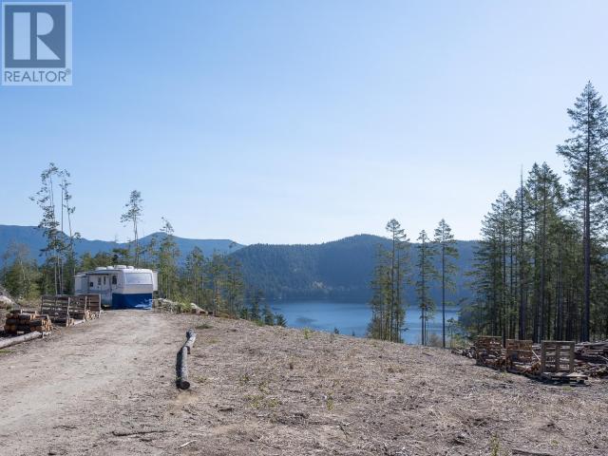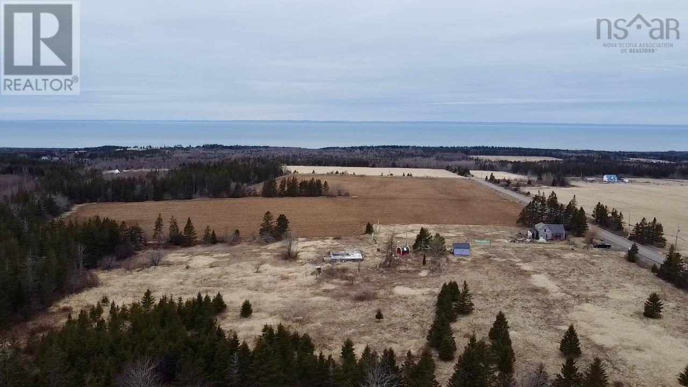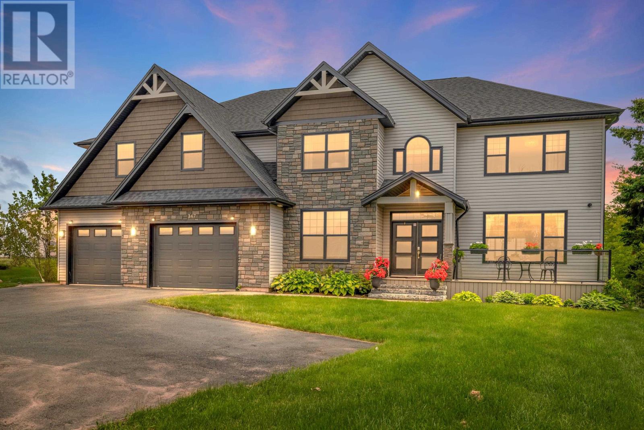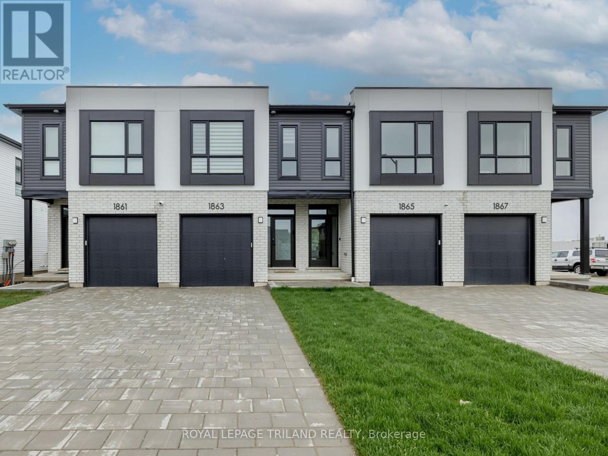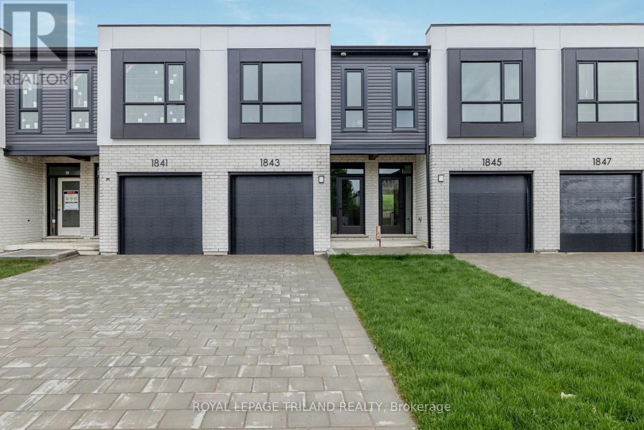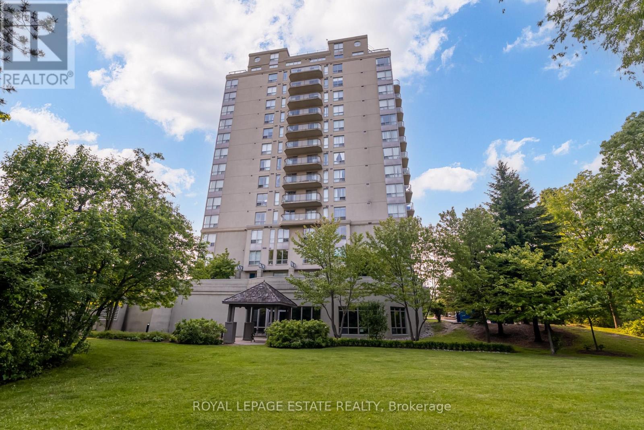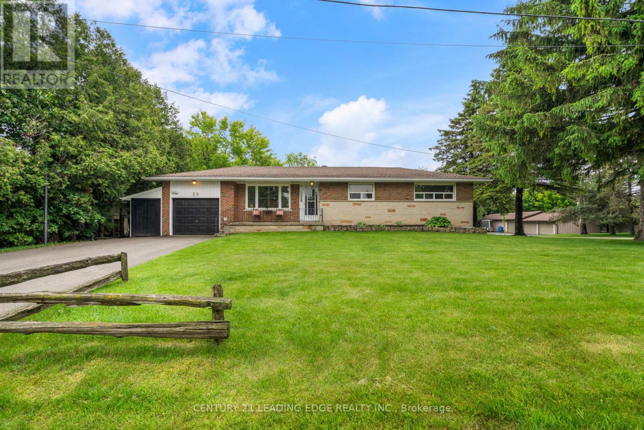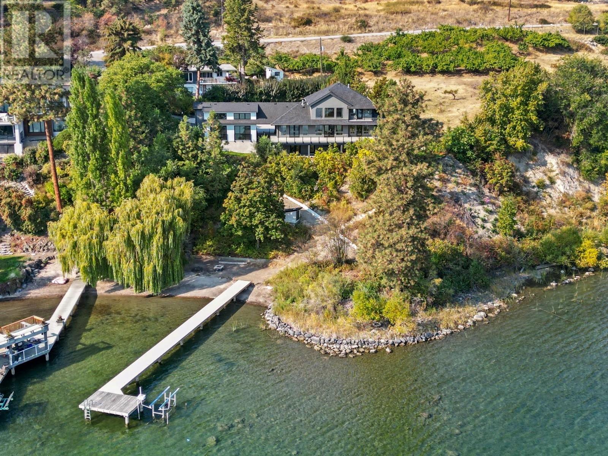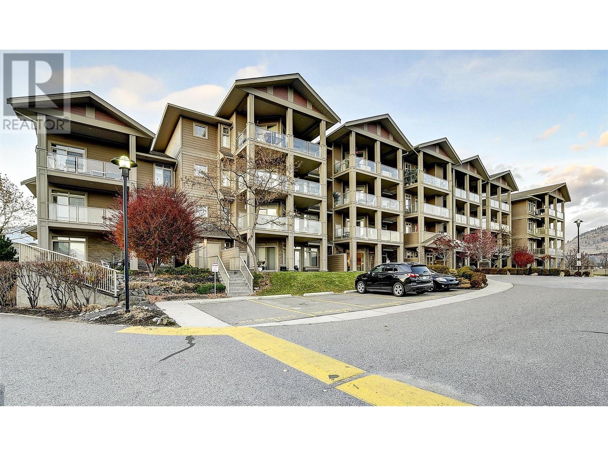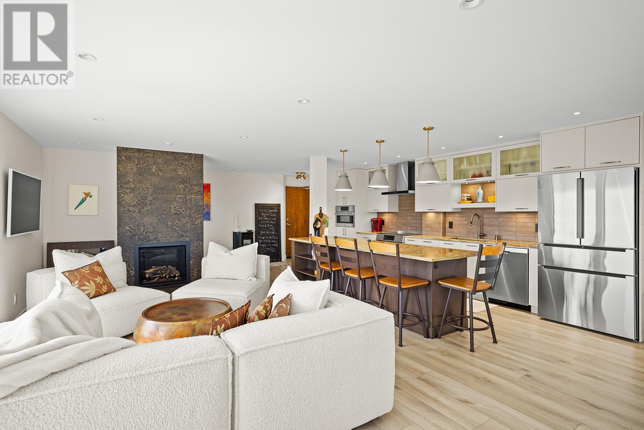96 Main Street N
Glovertown, Newfoundland & Labrador
Welcome to 96 Main St. N. — Your Scenic Coastal Waterfront Oasis! Discover this charming side-split home nestled along the stunning waterfront, offering a perfect blend of comfort, modern upgrades, and breathtaking ocean views. Property Highlights include a spacious layout featuring, 3 bedrooms, 1.5 bathrooms, an open eat-in kitchen, dining area, and inviting living room. Partially developed basement featuring a versatile rec room, laundry area, wood stove, and walkout access. Recent Renovations include, Extensive updates in 2024, including new shingles, plumbing, air exchanger, new electric heaters, and a renovated basement bathroom. A backwater valve has been added for extra peace of mind. Lets not forget the Beautiful armour stone landscaping along the water’s edge, creating a picturesque shoreline setting. This home can be fully furnished and move-in ready—ideal for immediate occupancy or as a lucrative investment. Operate it as an Airbnb, or enjoy it as your own private waterfront retreat. Relax on the 10 x 20 patio with an awning, perfect for enjoying your morning coffee overlooking the ocean. The property also features a 20 x 24 shed, a spacious driveway accommodating multiple vehicles, and ample parking for a fifth wheel or trailer. Don’t Miss Out! This waterfront paradise must be seen to be truly appreciated. Contact your real estate agent today to schedule a viewing and seize this rare opportunity to own a piece of coastal heaven! (id:57557)
1006 - 357 King Street W
Toronto, Ontario
Fully Furnishing Model for Short-Term Lease. Brand New Spacious 1+Den Suite Available At The Elegant New 357King West Condos. Situated In The Entertainment District At King West & Blue Jays Way, Surrounded By Some Of The Other Best Neighbourhoods In The City, Energetic, Vibrant and Life Style and Wealthy! Floor To Ceiling Window With Views From The 29th Floor - Chic & Modern Interior, Efficient And Spacious Layout/No Wasted Space. Den Is Perfect For A Studio Or Office Nook and as second Bedroom. One Queen Bed in Bedroom, One Queen Bed at the Den. Upgraded Island In Kitchen, Backsplash With Valance Lighting, Soaker Tub In The Bath. Individually Controlled Hvac System. Just bring in your suit case, enjoy this executive Condo Unit in the entertainment, financial, Hi-Tech district. (id:57557)
1403 - 135 East Liberty Street
Toronto, Ontario
*MOTIVATED SELLER* Don't Miss Out this Gorgeous South-West Corner Bright Lakeview Unit!Unit In High Floor With Unobstructed Water/City Views. Top To Bottom Glass Window.With Large Windows Offering A Stunning View Of The Lake, Open-Concept Kitchen Boasts Quartz Countertops And Integrated Appliances. Floor-To-Ceiling Windows Provide Plenty Of Natural Light. Liberty Market Tower Will Be The Landmark Of Liberty Village.Over 12,000 Sf Of Indoor & Outdoor Amenities. Condo In Toronto's Most Vibrant Urban Community.This Building Will Be The Landmark Of Liberty Village. Enjoy A Perfect Transit Score,Future King-Liberty Station,Restaurants,Grocery,Banks,Lcbo,Shopping, Steps Away From Ttc, Exhibition, Go Station And Grocery Stores. & More. Minutes From Trinity Bellwoods Park. maintenance fee includes WiFi. (id:57557)
#41 850 Secord Bv Nw
Edmonton, Alberta
Incredible Value in West Secord! Welcome to this stylish and well-maintained townhouse located in one of West Edmonton’s most desirable communities. Offering 970 sq ft of thoughtfully designed living space, this home is ideal for first-time buyers, young couples, or small families. Enjoy the convenience of a single attached garage and a bright, open main floor featuring upgraded luxury vinyl plank flooring throughout the great room and kitchen. Upstairs, you'll find two spacious bedrooms and a full bathroom — the perfect setup for a cozy starter home. This beautiful unit is move-in ready — all that’s missing is you! (id:57557)
Lot B Chilco Ave
Powell River, British Columbia
LAKE VIEW ACREAGE. A rare opportunity to own a large gently sloping fully serviced 1.57 acre lot enjoying lake views in desirable Wildwood. On the corner of Chilco and Capilano overlooking Powell Lake this wide-fronting corner lot is fully serviced and ready for you to develop the legacy property of your dreams. Recently cleared and ready for your dream home, rural retreat or potential subdivision and situated near the Sunshine Coast Trail, Powell Lake Marina with Harbour Air service to Vancouver. Double-frontage offers endless opportunities to develop your property. A1 zoning allows for agricultural and residential usages including single family (with suite and carriage home) duplex or townhouse. A lake view acreage like no other, on a sunny corner lot with city services - what's not to love? (id:57557)
Lot 14 - 18 Sandpiper Road
North Battleford, Saskatchewan
5 Residential Lots in the Kildeer sub-division of North Battleford. Call for all of the details! (id:57557)
122 Camas Lane
View Royal, British Columbia
Retirement living at its finest in the popular 55+ Songhees Retirement Park. This beautifully updated one level living home with 3 bedrooms and 2 full baths. This is one of the larger homes in the complex and is ready to move right in and enjoy. On entering the home you will appreciate the spacious living and dining areas. Enjoy the large kitchen with lots of cabinets and windows plus a large eating area opening by patio doors to your quiet and private patio. This home has a great layout with the primary suite at the back of the home to enjoy great light and a gorgeous ensuite. You have the opportunity to do as much gardening as you like but as it is now enjoy the easy care large lot. A bonus double garage with space for your workshop! Walking distance to Admirals Walk Shopping Centre, golf course and bus routes. The complex rec centre is available at a small extra charge of $10. per month and lots of activiities and a great library to enjoy! (id:57557)
1479 Nichols Mountain Road
Mount Rose, Nova Scotia
Dreaming of a peaceful retreat with stunning views of the Bay? This almost 6-acre property on the North Mountain, near the charming community of Port Lorne, offers the perfect setting to build your getaway. The lot is fully equipped and ready for development with a driveway, drilled well, power, and an existing foundation set back from the road for added privacy (there is also a septic, but the seller is unsure of its current condition). There's also a small insulated cabin with power and a woodstoveideal for escaping the hustle and bustle. An older building, previously used as a barn or for storage, still stands on the property. Tons of opportunity for you to dive right into! (id:57557)
8574 Kingcome Cres
North Saanich, British Columbia
Simply stunning Dean Park home that has recently undergone an extensive high quality renovation. This home offers sought-after rancher style living with the flexibility of an inlaw suite/guest area & large family room on the lower level. The main floor is a delight with sky-lit entry & large open spaces that showcase its style & quality. Notable features include an exquisite custom kitchen with extra large island, quartz surfaces, KitchenAid 5 burner induction cooktop, wine fridge & 3 tone cabinet design with under-cabinet lighting. Featuring wide plank oak flooring throughout the main level & stairway, incredible primary suite with soaker tub, walk-in shower & heated tile floors in the ensuite, updated heating/cooling system, on-demand H2O heater, new interior doors & hardware, new lighting throughout & more - too much to list! The property is located on a lovely quiet street & landscaped with retaining walls, mature plantings and backs on to large acreages for maximum privacy. (id:57557)
213 1 Avenue W
Hussar, Alberta
Click brochure link for more details**Prime Hussar Lot — Your Dream Home Awaits!** Discover endless possibilities with this as-is property in Hussar. Just a short 25-minute drive from Strathmore. This, 7981 Square Feet lot offers convenient access to amenities while providing a peaceful rural lifestyle. The existing mobile home presents an opportunity for renovation or removal. Create your dream home from scratch, or transform the current structure into a cozy retreat. Hussar boasts a friendly community and essential amenities, making it an ideal location for families or those seeking a slower pace of life. This property is being sold in its current condition. (id:57557)
347 Sunrise Cove Drive
Cornwall, Prince Edward Island
Welcome to 347 Sunrise Cove, an exceptional waterfront property in one of Charlottetown?s most prestigious subdivisions. This stunning 2-storey home offers 6 bedrooms, 5 bathrooms, and over 7,500 sq. ft. of living space, set on a .94-acre lot with 245 ft of water frontage overlooking the North River with views of Lewis Point and the Charlottetown skyline. Built in 2019 and fully renovated in 2022 ($500K), this home showcases luxurious upgrades throughout. The main floor features 9-ft ceilings, a spacious open-concept living/dining/family area, and a dramatic vaulted ceiling with a 9-ft chandelier. The redesigned kitchen was expanded to 25x14 ft and includes custom cabinetry, Agra Dekton counters and Large custom Built 10 x 4 Island, built-in wine bar, and premium appliances: JennAir built-in fridge, Bosch dishwashers, Frigidaire induction cooktop and double ovens, XO microwave, range hood, and wine cooler. The flooring was upgraded to 24 x 24 Casa Loma porcelain tile throughout. Also on the main level the addition of a formal dining room just off the kitchen, pantry, mudroom, office, and half bath complete the main level. The second floor offers over 3,000 sq. ft. of space including one of PEI?s largest master bedroom suites at 29x19 ft, with a 10x10 walk-in closet, spa-style ensuite with soaker tub and tiled shower, and a private 10x20 balcony with water views. Four additional bedrooms and two full baths complete the upper level. The lower level includes a 32x26 family room, 32x27 recreation/exercise studio, two bedrooms, and a full bath. Exterior features include a large back deck (27x12), double paved driveway, and 860 sq. ft. double car garage. Located just minutes from downtown, this home offers luxury, space, and breathtaking riverfront living. All measurements are approximate and should be verified by purchaser. Video tour available 24/7. (id:57557)
1867 Dalmagarry Road
London North, Ontario
MODEL HOME NOW AVAILABLE FOR VIEWING! Werrington Homes is excited to announce the launch of their newest project The North Woods in the desirable Hyde Park community of Northwest London. The project consists of 45 two-storey contemporary townhomes priced from $589,900. With the modern family & purchaser in mind, the builder has created 3 thoughtfully designed floorplans. The end units known as "The White Oak", priced from $639,900 (or $649,900 for an enhanced end unit) offer 1686 sq ft above grade, 3 bedrooms, 2.5 bathrooms & a single car garage. The interior units known as "The Black Cedar" offers 1628 sq ft above grade with 2 bed ($589,900) or 3 bed ($599,900) configurations, 2.5 bathrooms & a single car garage. The basements have the option of being finished by the builder to include an additional BEDROOM, REC ROOM & FULL BATH! As standard, each home will be built with brick, hardboard and vinyl exteriors, 9 ft ceilings on the main, luxury vinyl plank flooring, quartz counters, second floor laundry, paver stone drive and walkways, ample pot lights, tremendous storage space & a 4-piece master ensuite complete with tile & glass shower & double sinks! The North Woods location is second to none with so many amenities all within walking distance! Great restaurants, smart centres, walking trails, mins from Western University & directly on transit routes! Low monthly fee ($100 approx.) to cover common elements of the development (green space, snow removal on the private road, etc). This listing represents an Enhanced end unit 3 bedroom plan "The White Oak". *some images may show optional upgraded features in the model home* BONUS!! 6 piece Whirlpool appliance package included with each purchase!! (id:57557)
786 Banyan Lane
London North, Ontario
Werrington Homes is excited to announce the launch of their newest project The North Woods in the desirable Hyde Park community of Northwest London - NOW 35% SOLD OUT!! The project consists of 45 two-storey contemporary townhomes priced from $589,900. With the modern family & purchaser in mind, the builder has created 3 thoughtfully designed floorplans. The end units known as "The White Oak", priced from $639,900 (or $649,900 for an enhanced end unit) offer 1686 sq ft above grade, 3 bedrooms, 2.5 bathrooms & a single car garage. The interior units known as "The Black Cedar" offers 1628 sq ft above grade with 2 bed ($589,900) or 3 bed ($599,900) configurations, 2.5 bathrooms & a single car garage. The basements have the option of being finished by the builder to include an additional BEDROOM, REC ROOM & FULL BATH! As standard, each home will be built with brick, hardboard and vinyl exteriors, 9 ft ceilings on the main, luxury vinyl plank flooring, quartz counters, second floor laundry, paver stone drive and walkways, ample pot lights, tremendous storage space & a 4-piece master ensuite complete with tile & glass shower & double sinks! The North Woods location is second to none with so many amenities all within walking distance! Great restaurants, smart centres, walking trails, mins from Western University & directly on transit routes! Low monthly fee ($100 approx.) to cover common elements of the development (green space, snow removal on the private road, etc). This listing represents an interior unit 2 bedroom plan "The Black Cedar". *some images may show optional upgrades* This model home is complete available for viewings! BONUS!! 6 piece Whirlpool appliance package included with each purchase!! (id:57557)
806 - 399 South Park Road
Markham, Ontario
*NEW LOWER PRICE* Welcome to Edgewater at the Galleria Boutique Condo Living Where Markham Meets Richmond Hill. Discover comfortable and quiet condominium living in this charming 1-bedroom, 1-bath unit, ideally located on tranquil South Park Drive, just steps from scenic Vanhorn Park. Tucked south of Highway 7 and west of Commerce Valley Drive, this residence blends peaceful surroundings with urban convenience. Offering 694 sq ft of interior space (MPAC) plus a generous 80 sq ft balcony, this unit features sweeping park views and an exceptional sense of space rarely found in 1-bedroom layouts. The open-concept design includes a combined living and dining area with a breakfast bar, updated vinyl flooring (2024), and modern appliances (2023). The spacious primary bedroom boasts double closets and its own walk-out to the private balcony. Additional highlights include ensuite laundry, exclusive-use parking and locker, and a secure entry system. Enjoy building amenities such as a gym, sauna, and a peaceful, park-like common area perfect for relaxing or connecting with neighbors. Whether you're a single professional or a couple seeking a quiet retreat close to transit, shopping, and major highways, this unique condo offers the perfect balance of community and convenience. Dont miss this opportunity to own a spacious suite in a boutique building with character and charm. (id:57557)
29 Joyce Boulevard S
Whitchurch-Stouffville, Ontario
Beautiful Tranquil Setting 1/2 Acre Lot with Southern Exposure, Bungalow Backing onto Oakridge's Morane! Entertain Family & Guest in your Backyard, 20 X 40 Ft Inground Pool, Large Wood Deck, Putting Green, Fenced in Yard, Built-In Garden Boxes, Manicured Lawns, Garage Access From Backyard, Storage Sheds, Double Driveway (6) Car Parking For the Whole Family! School Bus - Pick Up on Street, Mail Delivery! (id:57557)
21 Lighthouse Point Dr
Thessalon, Ontario
Custom-built, meticulously maintained, and perfectly positioned on a double lot, this waterfront home offers year-round comfort and elevated living! Step inside to an expansive great room featuring hardwood floors, cathedral ceilings, and a show-stopping floor-to-ceiling stone fireplace. The open-concept main level includes a spacious kitchen with raised breakfast bar and views of the lake through curved wall-to-wall windows. Garden doors lead to a covered lakeside deck - perfect for morning coffee or summer entertaining. The main-floor primary suite offers a luxurious lakeside retreat with patio access, his & hers walk-in closets, and an ensuite bath with jet tub, double vanity, and separate shower. Additional main-level features include a large dining area, sitting room, living room, half bath, laundry room with double sink, and access to the attached double+ garage. Upstairs, the lofted living space includes a bonus/rec room, large family room and office area with serene treetop views. Two bedrooms, each with a 4-pc bathroom ensuite complete the upper level. The partially finished basement is clean, drywalled, and painted with great ceiling height, divided into open rooms with storage, workshop area, mechanical room, and rough-ins - offering incredible potential to finish to your needs. A true Northern Ontario gem built for relaxed elegance, entertaining, and life on the water. With full town services including natural gas and cable, and convenient access to the highway and all town amenities, yet a world away from the ordinary at this exclusive peninsula location in Lake Huron. (id:57557)
1180 Keith Ross Drive
Oshawa, Ontario
Rare Opportunity to own a newly built 42,000 square foot (approx) airplane hangar on a freehold 2.6 acre property located at the Oshawa Executive Airport (CYOO). Currently rented to a single aviation use tenant generating approximately 6% cap rate per year on the net income, providing an excellent return on investment. Vacant possession can also be provided with 6 months notice for owner user opportunity. In addition to multiple aviation uses, property also allows for additional uses (Full List Attached) including up to 33% non-aviation related warehousing (Potential to increase percentage of permitted warehousing). 200 feet of rolling automated doors creating an open span of up to 150 feet with clear heights of 31 to 40 feet. Strategic advantage with direct access to 2 taxi ways with runways of 2,654 feet and 4,250 feet (asphalt)** Note-Runway is being extended to over 5000 feet in 2025**. This immaculate facility is designed to accommodate a wide range of aircraft! (id:57557)
1180 Keith Ross Drive
Oshawa, Ontario
Rare Opportunity to own a newly built 42,000 square foot (approx) airplane hangar on a freehold 2.6 acre property located at the Oshawa Executive Airport (CYOO). Currently rented to a single aviation use tenant generating approximately 6% cap rate per year on the net income, providing an excellent return on investment. Vacant possession can also be provided with 6 months notice for owner user opportunity. In addition to multiple aviation uses, property also allows for additional uses (Full List Attached) including up to 33% non-aviation related warehousing (Potential to increase percentage of permitted warehousing). 200 feet of rolling automated doors creating an open span of up to 150 feet with clear heights of 31 to 40 feet. Strategic advantage with direct access to 2 taxi ways with runways of 2,654 feet and 4,250 feet (asphalt). **Note-Runway is being extended to over 5000 feet in 2025** This immaculate facility is designed to accommodate a wide range of aircraft! (id:57557)
69 Alexander Court
Trent Lakes, Ontario
Set on over 5 private, forested acres with 260 feet of waterfront, this stunning property seamlessly blends tranquility and adventure. The home features 3 bedrooms, 2 full bathrooms, and elegant oak hardwood flooring, complemented by heated tile floors for year-round comfort. The living room impresses with soaring 17 ft ceilings and floor-to-ceiling windows, bathing the space in natural light and showcasing breathtaking views. Designed for both function and style, the kitchen boasts 14 ft ceilings, Jenn-Air appliances, a double-level baking oven, induction cooktop, in-counter vented hood fan, quartz countertops, custom cabinetry, and a coffee/evening bar. Separate pantry/storage room for enhanced convenience. A versatile 3-season sunroom/office provides additional space to unwind or work with a beautiful view. The primary bedroom includes a double-door closet, with 2 more spacious bedrooms on the main floor. The home includes a 200-amp electrical panel, a $16K Cummins generator that automatically powers the property, a high efficiency propane furnace and hot water tank. The oversized double-car garage offers an exterior access door and an unfinished loft, ready for customization.Outdoor living is exceptional, with newly rebuilt decking and a staircase leading to the lake, plus a new dock system that stays in place year-round. Additional features include a sauna (as-is), woodshed, and outdoor storage. The 4-season log cabin is the ultimate entertainment space, complete with new windows and doors, a wet bar, pool table, and a 2 pc bathroom. Extra storage and a partially full-height basement with a crawl space for extra storage and exterior only access provide even more flexibility.This waterfront haven with stunning sunset views offers the perfect blend of modern comfort, rustic charm, and outdoor adventure with walking access to Kawartha Haliburton Provincial Park and direct entry to snowmobiling and ATV tails. (id:57557)
1760 Traders Trail
Selwyn, Ontario
Welcome to this all-brick, year-round home or cottage set on a spacious 0.8-acre lot with 50 feet of deeded access to Upper Buckhorn Lake. Nestled in the welcoming waterfront community of Gannons Village, this solid home offers the best of both worlds peaceful country living with nearby amenities and direct access to the Trent-Severn Waterway, just 20 minutes from Peterborough. Inside, the home features a spacious and bright layout with freshly painted living areas, a sunken formal living room, a second main-floor family room, and a convenient laundry room. Wide hallways and doorways, an accessible ensuite bathroom, and mobility-friendly access to the back deck and patio make this home ideal for a variety of needs. The primary bedroom offers a private ensuite, and additional rooms are generously sized for family or guests. Move in and enjoy the space as is, or put your own spin on the decorating and refreshing to truly make it your own. The fully finished basement adds even more living space with a large family area, a dedicated workshop, ample storage, and an additional bedroom or office space perfect for hobbies, remote work, or extended family. Outdoor enthusiasts will love the proximity to scenic walking trails and conservation land, ideal for nature walks and wildlife observation. Whether you're gardening, entertaining, or simply relaxing, the expansive lot offers plenty of outdoor enjoyment. Other highlights include a municipally maintained road with garbage and recycling pickup right at the driveway, and a brand new shingled roof in 2025 for added peace of mind. Whether you're looking for a full-time residence, a weekend getaway, or a flexible home with space to grow, this property delivers. Book your private showing today and discover the comfort, space, and natural beauty this home has to offer. (id:57557)
2311 Campbell Road
West Kelowna, British Columbia
Estate sale! Gorgeous, substantially renovated waterfront home in a park-like setting in sought-after Casa Loma. This property offers approx. 200 ft of shoreline & a private dock w/ a lift in place for up to 8,000 lbs. Situated on a large 0.89-acre lot, it offers exceptional privacy. For the car lover, a unique feature of the home is the detached double garage built in 2022 that offers one bath & loft space. Add’l double car garage off the main home w/ ample exterior parking for toys, boats, & RVs. Timeless home for year-round living or a summer retreat. 3,880+ sq. ft. of luxury living over 4 beds, 6 baths, including a 1-bed legal suite, & 2 levels of patios. Finishings include quartz countertops, & beach-tone hardwood floors. Upon entry, captivating lake views draw you to the main living area with high ceilings extending to the 2nd level. The gourmet kitchen offers beautiful finishings: coffered ceilings, professional appliances, a center island, and custom cabinetry. Direct access to a lakeview patio for entertaining & enjoying the tranquility of the natural setting. Main floor primary bedroom with ensuite. Upper level offers 2 beds with 1 bath. The lower level offers a rec room, kitchen, 1 bed, 2 baths, and a den. Excellent floorplan w/ primary on main. Located minutes from wineries, golf courses, & downtown Kelowna’s cultural district. An idyllic setting for those seeking privacy on Okanagan Lake. Lot is freehold and neighborhood is private ALR and reserve orchard. (id:57557)
3521 Carrington Road Unit# 110
Westbank, British Columbia
RARE OPPORTUNITY - 2 UNDERGROUNG PARKING STALLS & SEPARATE STORAGE ROOM! Imagine, sitting on your patio enjoying your morning coffee or sharing a glass of wine with friends at the end of the day, overlooking the 9th fairway of the Two Eagles Golf Course. This 1 bed + den unit is the perfect opportunity to get into the market or a great investment opportunity. Recently painted throughout giving it a bright new look. This condo features a well thought out floor plan, dark cabinetry, granite counters and a stainless steel appliance package, hardwood flooring and there's even a fireplace. Large windows allow for an abundance of natural light to shine in. The den could be used as a second bedroom or it's perfect for an office space. Centrally located close to all amenities which include shopping, restaurants, banking, the Westside Wine Trail and the beach! What more could you ask for! Don't delay - Aria could be your new home! (id:57557)
6403 Monck Park Road
Merritt, British Columbia
1.04 acre property with incredible panoramic views of Nicola Lake. One of only a few lots at Nicola Lakeshore Estates with a private driveway and a building site high above your neighbors. NO STRATA fees on these larger lots - ready to build with easy access to community sewer, water, electrical, internet, and enjoy private boat launch and beach access within walking distance. Minutes from Merritt, and only a 2.5 hour drive from Vancouver, makes this a no-brainer as an investment or the perfect place to build your dream home. Building plans are available for a +/-3,000 sq. ft., 5 BR home, with the option to customize to your needs within the desirable LR-1 zoning. In the heart of BC with world class golfing, fishing, and snowmobiling nearby, this is an ideal place to live, spend your holidays, or run a bed and breakfast! (id:57557)
737 Leon Avenue Unit# 1403
Kelowna, British Columbia
**A Rare View from the Top – Elegance in Every Detail** Step into elevated living with this exquisitely reimagined 2-bedroom, 2-bath penthouse in the heart of Kelowna. Perched above the city in a boutique building, this 1,520 sq. ft. sanctuary was fully renovated in 2024 with over $200,000 in refined custom upgrades. The gourmet kitchen is a statement of style and function, anchored by a 10-foot quartzite island and premium Bosch 800 Series appliances. Custom Spectrum cabinetry features innovative, horizontally lifting doors, a pull-out spice rack, a charcuterie drawer, hidden garbage, and deep soft-close drawers—all accented with warm brass handles. Lighting by Pine Lighting sets the perfect ambiance throughout. The living area opens to panoramic 180 degree views, from Okanagan Lake to Knox Mountain and beyond. As night falls, the energy-efficient Regency fireplace with imported Versace tile becomes the heart of the home. Adjacent, the fully enclosed sunroom invites year-round comfort, while the northeast-facing wraparound balcony captures sunrise and midday warmth without the blaze of late-day sun. The spacious dining room features a handcrafted 11.5-foot window seat with deep storage drawers and a wired center cubby for your printer, lamp, or favorite morning device. In the main bath, Spectrum cabinetry continues, enveloping a brand-new LG washer and dryer. Granite vanities and contemporary fixtures elevate both bathrooms to spa-worthy sanctuaries. Additional luxuries include luxury vinyl plank flooring, updated heat pump systems, energy-efficient baseboard heaters, and a hidden robot vacuum “garage.” Outside: three exclusive parking spots (two underground, one gated), a storage locker, a pool, gym, social lounge, and an on-site manager. A rare circular driveway and generous visitor parking enhance the sense of welcome and ease. This is more than a residence—it’s a home above the city, a canvas of light, a vision realized. (id:57557)


