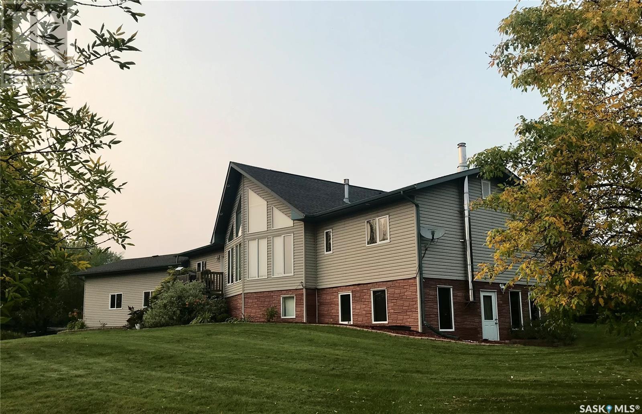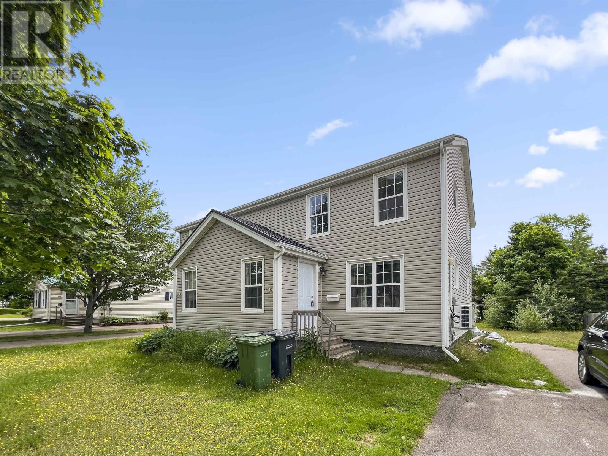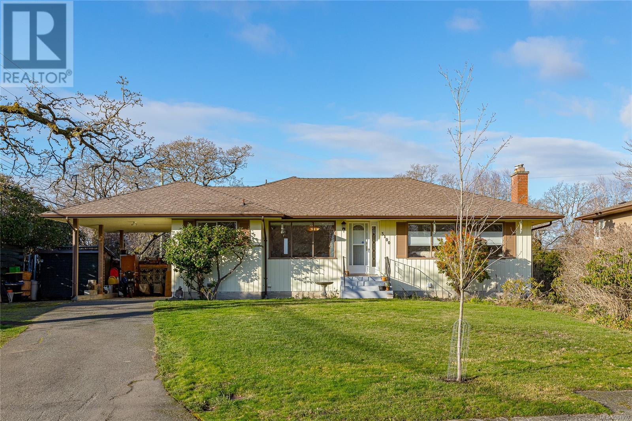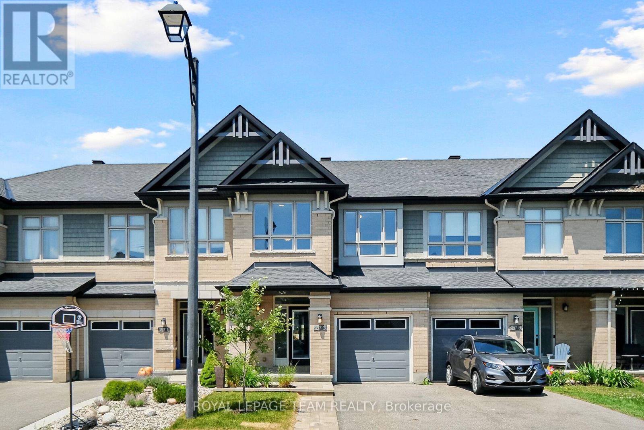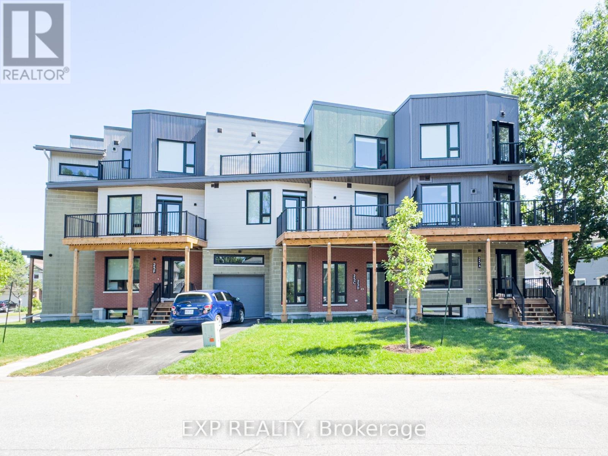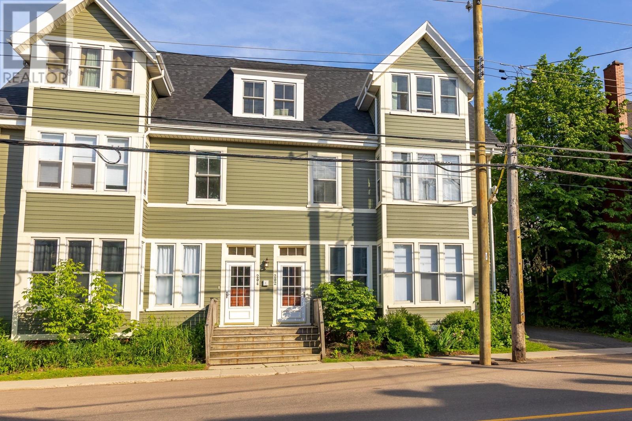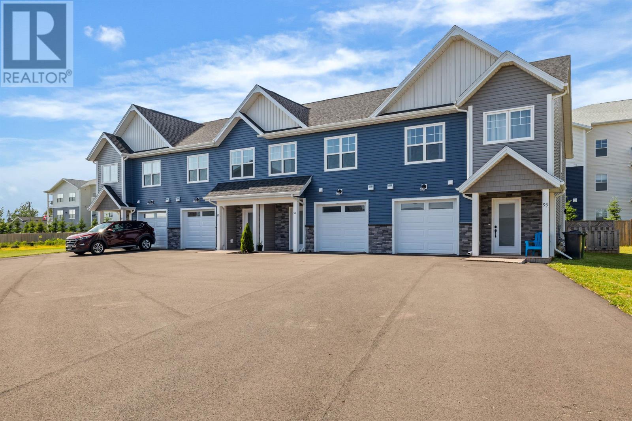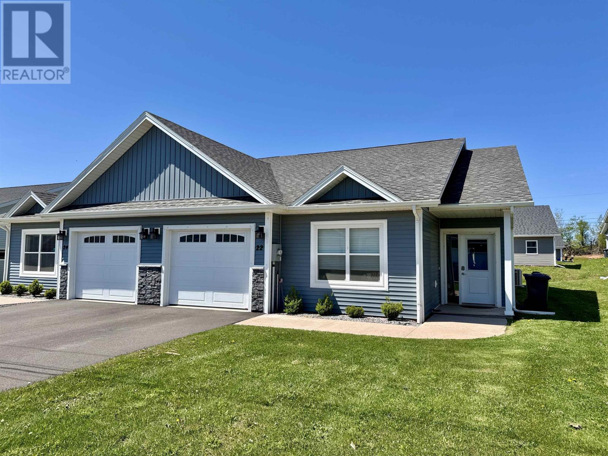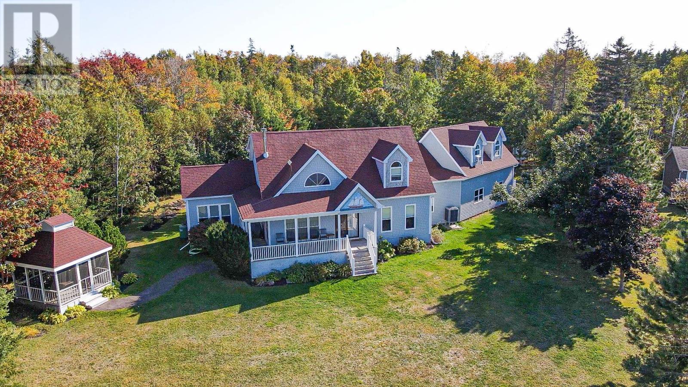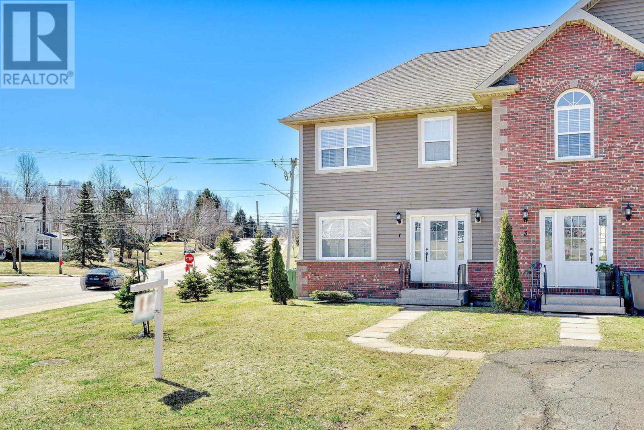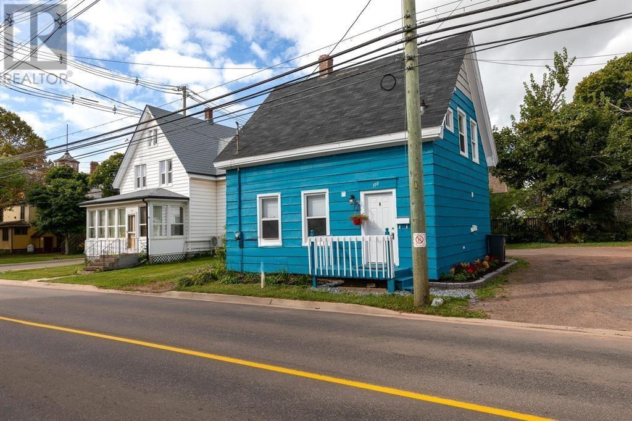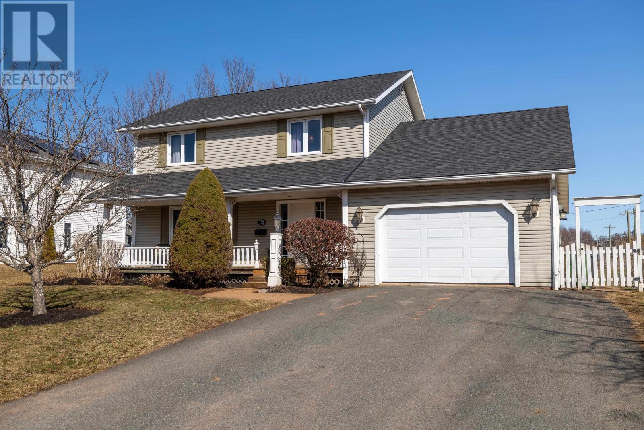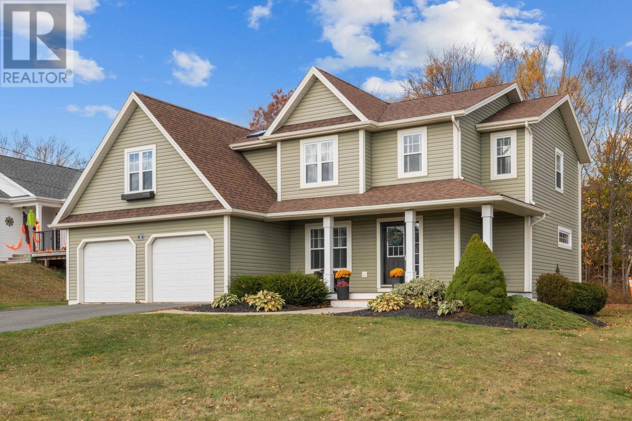2032 Glenada Crescent
Oakville, Ontario
Gorgeous Renovated Home with Perfect Location! Welcome to this beautiful renovated home with a fantastic location! This gem features 3+1 bedrooms and 4 bathrooms, situated on a spacious pie-shaped lot. The home is linked only by the garage and falls within the sought-after Iroquois Ridge High School and Sheridan College zone, making it ideal for families. Inside, you'll find a lovely eat-in kitchen with a walk-out to the backyard, perfect for enjoying meals outdoors. The formal dining room is perfect for special gatherings. The master bedroom comes with a 3-piece ensuite, providing a private retreat. The finished basement adds extra space for various activities. The location is unbeatable, with shops, parks, schools, a community center, and public transportation just steps away.Commuting is a breeze with easy access to major highways, including the 401, 407, and QEW. Experience the perfect combination of comfort and convenience in this remarkable home! (id:57557)
1314 Pine Crescent
Kamloops, British Columbia
Downtown Kamloops Charmer – Pine Cres. Beautifully updated 4-bed, 2-bath home in the heart of downtown Kamloops! This completely transformed 1950s gem features a new heat pump, furnace, hot water tank, kitchen, appliances, bathrooms and windows! Open living room features a natural gas fireplace. Freshly painted inside and out, with new flooring, refinished hardwood and updated fixtures throughout. Enjoy the formal dining room with sliding doors to a brand-new deck, perfect for entertaining. Easily suited lower lever with separate entrance. The large, private backyard is fully-fenced and ready for your personal touch. Includes a single-car garage and is walking distance to shops, schools, parks, and more. Basement laundry & games area is an unfinished space. A move-in-ready home in a sought-after neighborhood — don’t miss out! (id:57557)
15 Mins West Of Meadow Lake
Meadow Lake Rm No.588, Saskatchewan
This gorgeous acreage is a must to see! Large walk-out bungalow is situated on 10 acres with a beautiful yard site and only 15 minutes west of Meadow Lake. You will certainly enjoy all the room this home has to offer. There are 3 main floor bedrooms, plus an office. The main living areas are very open and feature gorgeous windows and vaulted ceilings which give you a panoramic view of the country side. Dining room doors lead out to a 16ft x 20ft sunroom which is great for entertaining. The lower level of this home has a large family room, 4th bedroom, 2pc bathroom, laundry room, storage and mechanical area. All windows on the lower level are very large and provide great natural light. The house is heated with propane - forced air furnace, and there is also a propane fireplace in the living room. Lower level also has in-floor heat. Double attached garage measures 32ft x 24ft. Central A/C in 2017, shingles 2023, water heater March 2024, furnace is original, carpet & upstairs flooring approx. 2019, septic & well pumps replaced approx. 2019, washer & dryer 2020. Husqavarna (2014) riding lawn mower & TroyBilt garden tiller included, Starlink equipment for internet included, Projector/screen/surround sound speakers included & fridge in basement included. (id:57557)
203 - 8228 Birchmount Road
Markham, Ontario
Excellent Location, An Uptown Markham Condo. Facing South, The Open-Concept Modern Kitchen, Freshly Painted and New flooring(it's different than the pictures). Convenient Access To The Highway And Public Transit. Excellent Facilities, 24-Hour Concierge, Gym Close To School, Movie Theatre, Markville Mall, Public Transit, And Hwy 401/404. One Parking Space And One Locker Are Included. (id:57557)
166 Gardiner Drive
Bradford West Gwillimbury, Ontario
This beautifully upgraded home welcomes you with a double door entry leading into a spacious foyer featuring a large closet and a decorative niche. The main level boasts 9-foot ceilings and elegant hardwood flooring throughout, complemented by a stained oak staircase that blends seamlessly with the flooring. The open-concept layout includes a stylish kitchen with extended upgraded cabinetry, granite countertops, and stainless steel appliances, flowing effortlessly into a warm and inviting family room with a corner gas fireplace and a walk-out to the expansive backyard. Perfect for entertaining, the backyard is fully fenced and finished with interlocking stone, two side gates, and a unique custom storage area, ideal for family gatherings and BBQs. The living and dining areas are enhanced by coffered ceilings and recessed lighting, adding a touch of sophistication. A convenient main floor laundry room, professionally painted interiors, upgraded baseboards and door trims, and custom closets in three of the bedrooms further elevate the home's appeal. The driveway offers ample parking with no sidewalk interruption, and the finished basement provides additional living space and abundant storage. Every detail in this home has been thoughtfully upgraded to offer comfort, style, and functionality for modern family living. (id:57557)
204 Belvedere Avenue
Charlottetown, Prince Edward Island
Located at 204 Belvedere Avenue in Charlottetown, this inviting 3-bedroom, 1-bathroom townhouse condo offers a practical layout and an unbeatable value at its current price. The main floor features a spacious living room, a kitchen, and a dining room that flows onto a lovely back deck - ideal for relaxing or entertaining. Upstairs, you?ll find all three bedrooms and a well-placed bathroom, providing plenty of space for a family or roommates. The shingles have just been replaced by a new metal roof covering, along with a fresh and new poured concrete floor in the basement! Perfectly situated in a central location, it's just minutes from UPEI, downtown Charlottetown, and the bypass, making it a smart opportunity for anyone looking to own in a prime spot without breaking the bank. All measurements are approximate and should be verified by the Buyer(s). (id:57557)
3100 Woodburn Ave
Oak Bay, British Columbia
PRICE ENHANCEMENT! Best Buy in Upper Henderson on a street bordering Uplands Golf Course! Rarely do homes come on the market in this prime location! 3 bedrooms 1 bath on the the main, inline living/dining, cozy gas fireplace in living room, refinished hardwood floors, interior & exterior painted 2022. Kitchen with plenty of cabinets has a side entrance off of the carport. Lower level has private entry plus access from the main living area to a 1 bedroom self contained suite easily accommodates extended family or one family living, access to a very private level WEST facing back yard & patio area from lower level as well from main carport area. This home is perfect for your family with great schools nearby, transit as well as minutes to Hillside shopping centre & Estevan Village, steps to Uplands Golf Course! Shared laundry, forced air gas heating. (id:57557)
2301 56 Avenueclose
Lloydminster, Alberta
Welcome to this beautifully maintained and spacious home located in sought-after College Park, just a short walk to College Park School. This move-in ready property offers the perfect blend of style, comfort, and functionality — ideal for families looking for space and convenience.The main floor boasts a bright living room with stunning tigerwood hardwood flooring, flowing into a well-appointed kitchen featuring custom alder cabinets, quartz countertops, tile flooring, a large island, and a generous dining area. Enjoy seamless access to the private, landscaped backyard through newer garden doors leading to a new deck— perfect for summer gatherings or relaxing evenings.Just a few steps down, you'll find a warm and inviting family room with a cozy fireplace, a fourth bedroom, and a full bathroom — a perfect retreat or guest suite.The fully finished basement offers even more space with a games area, fifth bedroom, and laundry room.Upstairs, the home continues to impress with three spacious bedrooms, including a luxurious primary suite complete with a 5-piece ensuite featuring a jetted tub, plus an additional 4-piece main bath.Additional highlights include:Newer carpet and neutral tones throughoutDouble attached heated garageNewer central air conditioningHot tub for year-round relaxationAll appliances includedThis is the ideal home for a growing family in a fantastic neighborhood close to schools, parks, and amenities. Don’t miss your chance to own this exceptional property! (id:57557)
273 Shinleaf Crescent
Ottawa, Ontario
Welcome home to this Energy Star-rated, open-concept executive townhouse offering 3 bedrooms plus a loft and 3 bathrooms. Situated in a peaceful, family-friendly neighbourhood, you'll love the fully fenced and professionally landscaped front and back yards.Step into a bright, spacious foyer with ceramic tile flooring, inside access to the garage, and a convenient powder room. The kitchen is beautifully upgraded with extended cabinetry, quartz countertops, a tile floor, and an island with seating and an integrated sinkperfect for entertaining.The living and dining areas feature hardwood floors, pot lights, and a custom built-in bookcase, creating a warm, welcoming ambiance. Downstairs, the family room is flooded with natural light and includes a cozy gas fireplace, storage under the stairs, and a large unfinished area with laundry and room for expansion or organization.Upstairs, the primary suite includes a walk-in closet and a luxurious ensuite with a soaker tub, separate shower, and generous vanity. Two additional bedrooms and a versatile loft offer space for family, guests, or a home office.Enjoy living near nature and convenience with a forest at one end of the street, a park at the other, and a mix of single-family homes in the area. You're also close to elementary and high schools, trails, recreation, shopping, and restaurants. (id:57557)
F - 25 Fair Oaks Crescent
Ottawa, Ontario
Welcome to 25 Fair Oaks located in Craig Henry close to transit, parks and amenities. This is modern living at its finest!! These two story one bedroom units feature an open concept main floor living space with stone countertops in the kitchen and stainless steel appliances. Your lower level has an open bedroom space with a full bathroom and laundry plus storage area!! Communal backyard space for one bedroom units located in the rear of the property. Tenant pays Gas, Hydro and hot water tank rental, water is included in the rent. Street parking permit available from the City of Ottawa for an additional $65 a month. The landlord to purchase the pass and the tenant can then register themselves. (id:57557)
57 Copperleaf Way Se
Calgary, Alberta
Elegantly designed and meticulously maintained this home exudes pride of ownership throughout! Located within walking distance to schools in the amenity-rich community of Copperfield with skating rinks, tennis courts, an extremely active community centre with year-round events and activities, a copious number of parks, ponds and pathways and 2 neighbourhood shopping areas. After all of that adventure, come home to warmth and comfort with 3,500 sq. ft. of developed space. Soaring open to above ceilings grants an immediate wow factor to the front foyer. French doors lead to the flex room which can function as a formal dining room, perfect for entertaining. Culinary inspiration awaits in the extremely functional kitchen featuring both a centre prep island and a peninsula island with breakfast bar seating, stainless steel appliances, and a pantry for extra storage. Adjacently, the breakfast nook leads to the rear deck encouraging a seamless indoor/outdoor lifestyle. The living room invites you to sit back and relax in front of the gas fireplace flanked by built-ins. The main floor is completed by a 3-piece bathroom. Upstairs is home to a lofted flex area ideal for work, study, play, hobbies or a quiet reading nook. The primary bedroom is an opulent retreat complete with a luxurious ensuite boasting dual vanities, a deep soaker tub, a separate shower and a large walk-in closet. Three bedrooms and a 4-piece bathroom complete this level. Convene in the finished basement and connect over movies and games nights or host sporting events with family and friends in the freshly painted rec room. Another two bedrooms and another full bathroom further add to the versatility of this lower level. Enjoy casual barbeques, complete with a convenience gas line hookup, and time spent unwinding on the 2-tiered deck in the low maintenance, west-facing backyard or take a rejuvenating dip in the included hot tub. Added features of this wonderful home include a Kinetico Water system, air co nditioning to keep you cool in our hot summer months, plus TWO furnaces to keep you toasty warm when old man winter comes knocking! This move-in ready home is mere moments from the pond and endless walking trails that wind around this serene neighbourhood. The community of Copperfield has it all but when you do have to leave unlimited shopping and dining options are mere minutes away at South Trail Crossing and McKenzie Towne. Outdoor enthusiasts will love the proximity to Fish Creek Park, Sikome Lake and several enviable golf courses. Simply a perfect family home in an unbeatable location! (id:57557)
810 4th Line
Douro-Dummer, Ontario
26 acre recreational property with trails and off grid cabin are the perfect getaway spot to welcome the warmer weather! Watch the heron catch a fish, the ducks splash around on the pond or walk the shorline listening to the bees buzzing and frogs talking. Surround yourself with local wildlife and a variety of birds. This quaint off-grid cabin in the woods overlooks its own private pond. Situated on over 26 acres you will be surrounded by nature. Enjoy a quiet paddle, hike or relaxing campfire on the water's edge. Enjoy preparing your meals in a fully equipped kitchen with fridge, stove and plenty of counter space and storage. Gather around the dining room table to share family meals, games night or just relax before moving to the living room with sliding doors to the enclosed porch overlooking the pond. A woodstove keeps the cottage warm and toasty. A generator and battery pack allow lights, TV, fridge and computers to be used. Yes, there's wifi and cell service too! Upstairs is an open-concept bedroom with a view of the pond and two double beds. A 2 pc bath with compost toilet adds convenience. Just 5 mins to Warsaw and 20 mins to Hwy 115. (id:57557)
1 202 Euston Street
Charlottetown, Prince Edward Island
Step into a piece of Charlottetown?s history with this elegant two-bedroom, two-bathroom condo located at 202 Euston Street in the prestigious 500 Lot Heritage Area?one of the city?s most historically significant and architecturally rich neighbourhoods. Situated in a well-maintained heritage building with new siding and roof (2024), this unit blends period charm with everyday functionality. The main living area is filled with natural light from large windows and features original solid hardwood flooring that flows through the living and dining spaces?ideal for relaxing or entertaining. The traditionally styled kitchen is exceptionally built with hardwood cabinetry and ample counter space, offering everyday convenience and future upgrade potential. The spacious primary bedroom includes a private ensuite bath, while a second bedroom and full bathroom provide added comfort. A flexible second living area could serve as the main living space or be converted into a third bedroom. Additional highlights include in-unit laundry, two off-street parking spaces, and secure basement storage. This quiet, professionally managed building offers a rare opportunity to own property in a tightly held, heritage-protected district. Living in the 500 Lot Heritage Area means being surrounded by Georgian, Victorian, and Maritime architecture, and steps away from the Confederation Centre of the Arts, Province House, Victoria Row, and a wealth of local shops and cafés. With walkable charm and cultural vibrancy, this is more than just a home?it?s a chance to own a piece of Charlottetown?s living history. (id:57557)
89 Harold Court
Cornwall, Prince Edward Island
Modern 2-Year-Old Condominium Townhouse, Prime Cornwall Location. This beautifully maintained 2-year-old townhouse is a must-see! Featuring a well-designed layout with 3 bedrooms, including two with spacious walk-in closets, and 2.5 bathrooms, this home blends modern convenience with high-quality construction. The stylish kitchen boasts stainless steel appliances, including a slide-in range with vented hood, fridge, and dishwasher, ideal for cooking and entertaining. Additional highlights include: Single-car garage, Private deck built on steel piles for durability and long-term stability, 6-foot privacy wall separating neighboring decks, Heat pumps on both levels for efficient heating and air conditioning, and Electric baseboard heaters for supplementary warmth. Nestled at the end of a quiet cul-de-sac, this home offers tranquility and privacy while being close to all that Cornwall has to offer. Enjoy nearby walking trails, the APM Centre, and Town Hall, featuring a gym, running track, rink, and library. Conveniently located near grocery stores, restaurants, pharmacies, and other local amenities. (id:57557)
1207 Bethel Road
Bethel, Prince Edward Island
Tucked away on 1.36 peaceful acres, this uniquely designed home offers a tranquil retreat just minutes from Charlottetown and Stratford. The ground level features a double garage, with one side transformed into a bright, breezy flex space - perfect for a yoga studio, creative zone, or guest suite. Upstairs, a spacious, farmhouse-inspired kitchen flows into a sunlit dining and living area. The layout includes a cozy primary bedroom and a well-appointed bath, all surrounded by windows that frame views of native trees and frequent feathered visitors. This home is efficiently heated with an electric boiler and two heat pumps. Quiet, rural, and full of character-this is modern living rooted in nature. (id:57557)
63 Broadway Street
Kensington, Prince Edward Island
This completely remodeled custom Victorian home blends historic charm with sleek modern design. Featuring soaring 9ft ceilings on both levels, custom quartz countertops with a concrete finish, and elegant electric blinds, every detail of this incredible property has been tastefully transformed. The home has maintained its heritage through careful craft, highlighted by the custom enhanced original Victorian staircase. There are 3 bedrooms, 2 bathrooms, an office, and a full 8ft ICF foundation. There is the potential to run your small business out of this location as well. Perfect location for a local business whether accountant, lawyers office, or retail. All sizes are approximate and should be verified by any potential buyer. (id:57557)
22 Essex Crescent
Charlottetown, Prince Edward Island
Welcome to the Windsor Park neighborhood of Charlottetown. This area features many amenities including shopping centres , daycares, parks, and pet friendly areas. This 3 yr old semi detached was built to the specifications of the current owner who has taken care to build in many extras. The open concept features a great kitchen layout with a deep pantry and lots of cooking space. Adjacent is the living and dining areas with lots of light. The primary bedroom is located at the rear of the home with an ensuite while the other is at the front area of the home. The second full bath is spacious and well appointed. The laundry area features a full washer & dryer set. Laminate and ceramic flooring makes caring for the home easy and efficient. There is a covered porch on the front of the home and a covered deck on the rear. Sit or BBQ outside on a rainy day as well as useful as pet friendly spaces. 24 Essex Crescent is also listed for sale at $376,900. (id:57557)
12 Newbery Lane
Charlottetown, Prince Edward Island
If you know the Brighton neighbourhood of Charlottetown, you may be aware of the path leading to the West Kent school playground. Coming from the school, you emerge onto Harbour Lane. Across the street, in what is arguably the best non-waterfront location in all of Charlottetown, is 12 Newbery Lane. In the heart of Brighton, tucked away in a private location with almost no traffic other than the local kids who pass by on foot or on bikes. It is a short walk from Queen Charlotte Elementary or Colonel Grey School. A brick walkway leads to the welcoming front door, adding to the property's stately presence. This 3.580 ft home, set on a 0.29-acre lot, is surrounded by mature gardens and trees. In the front entryway, you can turn to the left and find a formal dining room, which adds a touch of elegance and class. Continue to the kitchen which has a large island with chairs for more informal eating and convenient for feeding kids before they head off to school. Behind the kitchen you will find a large living room/study featuring floor-to-ceiling brick mantel around a wood fireplace, along with floor-to-ceiling hardwood bookcases and direct access to the back deck. To the left of the kitchen is a powder room and laundry room and to the right you will find the backdoor entryway with access to the back deck, parking spaces, and basement, with a large rec-room set up for a pool table. Upstairs, you will arrive at a generously sized landing with a high-end metal shingle roof. 12 Newbery Lane is a rare opportunity to own a home of this character, size, and location in one of Charlottetown's most cherished neighbourhoods. All measurements are approximate and should be verified by the buyer. The property is being subdivided from a larger parcel. (id:57557)
15 Heron's Ghyll Road
Panmure Island, Prince Edward Island
Discover this rare waterfront gem nestled on the serene shores of Panmure Island. Built in 2000, this exquisitely crafted home spans 2,822 sq ft and sits on a beautifully landscaped 1.74-acre lot featuring 300 ft of sandy beachfront. With 4 bedrooms and 4 bathrooms (including a half bath), the residence offers flexible living space, including a den, family room, and a dreamy upper-level primary suite. The open-concept main living area is highlighted by soaring cathedral ceilings, a dramatic island-stone fireplace, and panoramic views that blend indoor comfort with the coastal landscape. The sun-filled kitchen connects seamlessly to dining and family areas, offering a perfect flow for both relaxed family moments and elegant entertaining. Additional standout features include a self-contained guest suite above the heated garage, complete with a kitchenette and full bathroom for family, friends, or rental guests; a charming screened-in gazebo overlooking the water; and a circular, tree-lined driveway that adds to the property's secluded charm. In 2022, a new Keeprite air-to-air heat pump was installed, providing efficient heating and air conditioning for year-round comfort throughout the property. The home also includes a drilled well, UV water filtration system and an oversized septic. Outdoor living is effortless with bountiful options and direct beach access, inviting morning strolls, kayaking, clam digging, seal watching and biking along picturesque dunes. The mature, private grounds support both peaceful solitude and adventurous days by the sea. Situated just minutes from Montague and close to renowned golf courses like Dundarave and Brudenell, this exceptional offering blends coastal luxury with everyday convenience. Whether you're seeking a year-round residence, a premier vacation getaway, or a high-potential rental property, this Panmure Island sanctuary delivers unmatched lifestyle and investment appeal. (id:57557)
6581 St. Peters Road
Midgell, Prince Edward Island
Don't miss this opportunity to own a stunning 3-bedroom, 2-bathroom mini home in beautiful Midgell, Prince Edward Island. Just 6 years old, this immaculate home offers a bright & modern open-concept layout, with the living room, kitchen & dining areas seamlessly connected and filled with natural light. The spacious primary bedroom with private ensuite is located at one end of the home for added privacy, while two additional bedrooms & a full bath are situated at the opposite end?ideal for families or guests. Step outside and enjoy your morning coffee while taking in the breathtaking water views and the tranquility of a large, beautifully maintained yard. Whether you're looking for a peaceful retreat or a convenient year-round residence, this property offers it all. Centrally located between Charlottetown, Montague, and Souris & just minutes from Morell & St. Peter's Bay, this gem won?t last long! All measurements are approximate & should be verified by interested purchasers. (id:57557)
1 Cameron Heights
Stratford, Prince Edward Island
Well maintained end unit townhouse condo in a popular Stratford location walking distance to amenities and Kinlock beach. Main level: eat in kitchen with appliances and access to the backyard deck, half bath, living room highlighted by propane fireplace. Upper level: two spacious bedrooms, primary bedroom has a walk-in closet, full bath complete with washer and dryer. Lower level: multi-purpose rec area, three piece bath, and utility room. (id:57557)
100 Granville Street
Summerside, Prince Edward Island
Conveniently located in mid-town, this well-renovated home is ready to move in. The house features 4 bedrooms and 2 baths, freshly painted and well-maintained living quarters. The house also features an ensuite with a separate entrance at the back of the house, accessible via the driveway. Incredible location and an amazing rental income opportunity. (id:57557)
102 Greensview Drive
Stratford, Prince Edward Island
OMG! I know that house! It's the one across from the golf course. It's the one beside the pond where kids skate and play pond hockey all winter, and where blue herons, geese, and lilies live all summer. It's the home the family has enjoyed, and the children have spent their entire lives making memories because it's the ultimate place to grow up. Now it is time for a new family to make memories and enjoy this 4 bedroom, 3 bath house with expansive deck surrounding the magnificent pool, the large family room and the media room with projector and 8 feet movie screen ready for movie night or Stanley Cup playoffs. Please note, some pictures are virtually staged. (id:57557)
2 Pembroke Crescent
Stratford, Prince Edward Island
Welcome to 2 Pembroke Crescent, a stunning single-family home located in one of Stratford, PEI?s most sought-after neighborhoods. Set on a generous 0.28-acre lot, this spacious 4-bedroom, 4-bathroom residence offers the perfect blend of luxury, comfort, and functionality, making it ideal for family living and entertaining. Upon entering, you're greeted by an expansive living area featuring gleaming hardwood floors and a cozy propane fireplace, creating a warm and inviting atmosphere. The open-concept design flows seamlessly into a custom-designed kitchen, complete with a central island?perfect for meal prep and gathering with loved ones. The lower level of the home boasts a large recreation room, providing additional space for family activities or a relaxing retreat. With in-floor heating throughout, this home ensures warmth and comfort year-round. The primary suite is a true sanctuary, offering a spacious retreat with an ensuite bathroom that features double sinks and a luxurious jetted tub. Each of the additional bedrooms is generously sized, providing ample room for the whole family. For added convenience, the home includes an attached 22x24 double garage?ideal for parking, storage, or a workshop. Positioned just over one kilometer from the prestigious Fox Meadow Golf Course, this home offers easy access to top-rated schools, shopping, and local amenities. Stratford?s vibrant lifestyle awaits you in this beautiful property where luxury meets convenience. Don't miss the opportunity to make this dream home yours. (id:57557)



