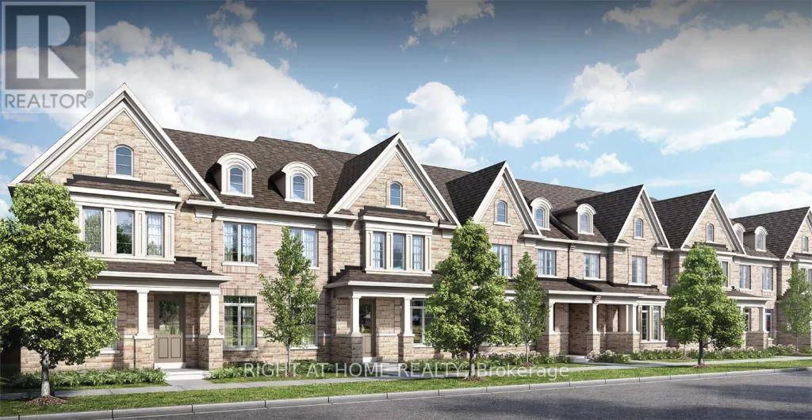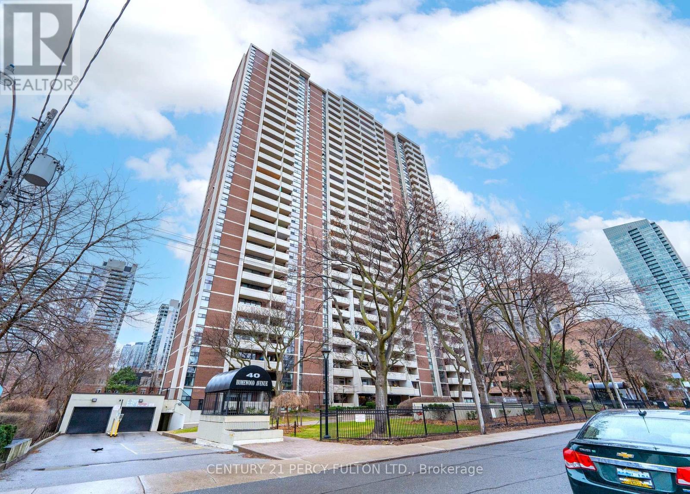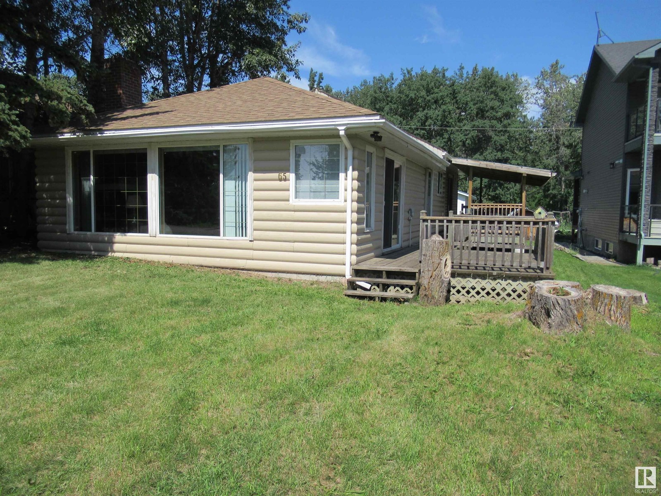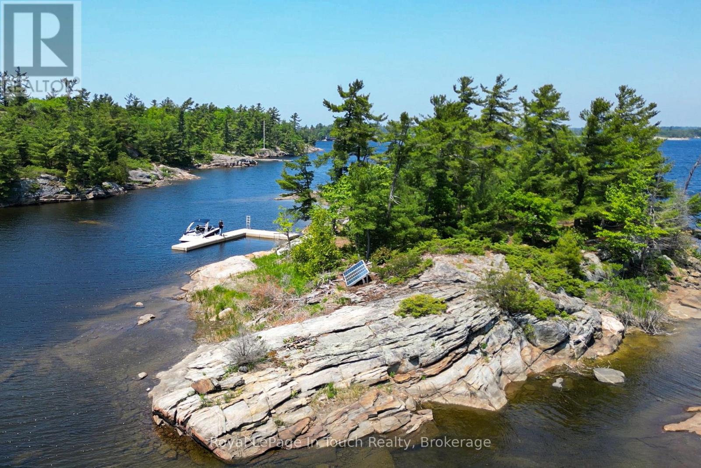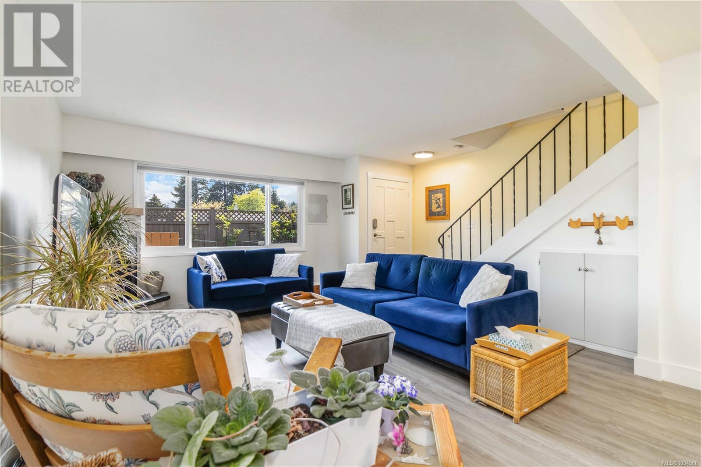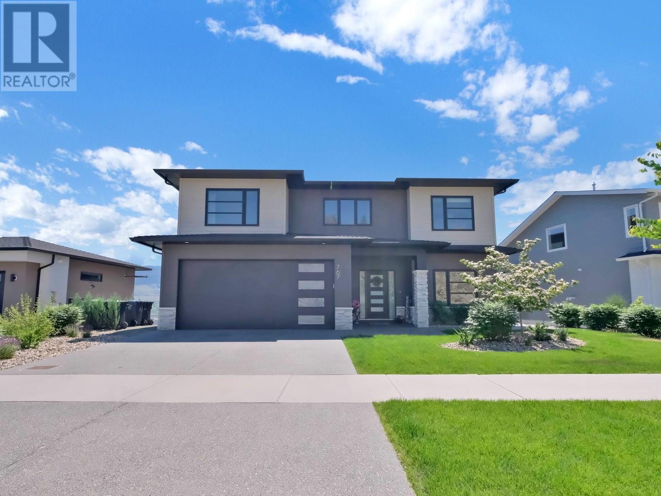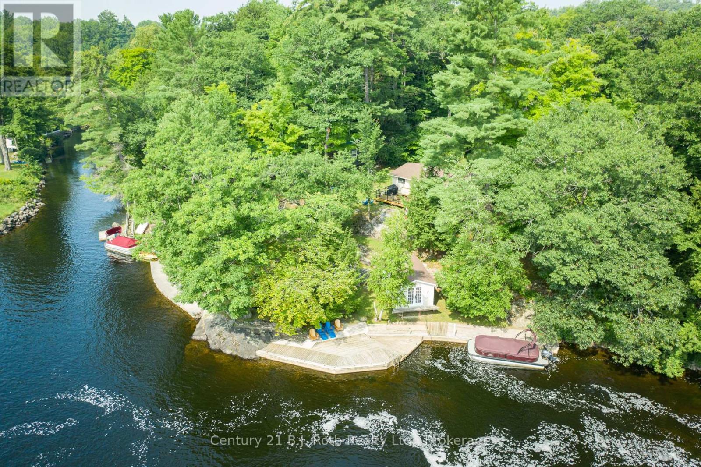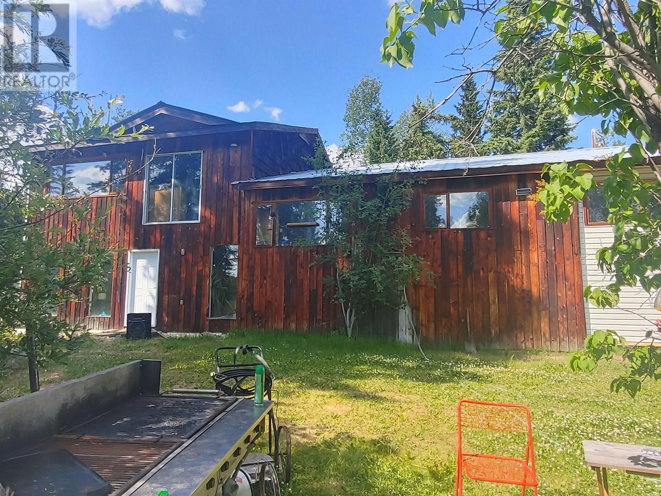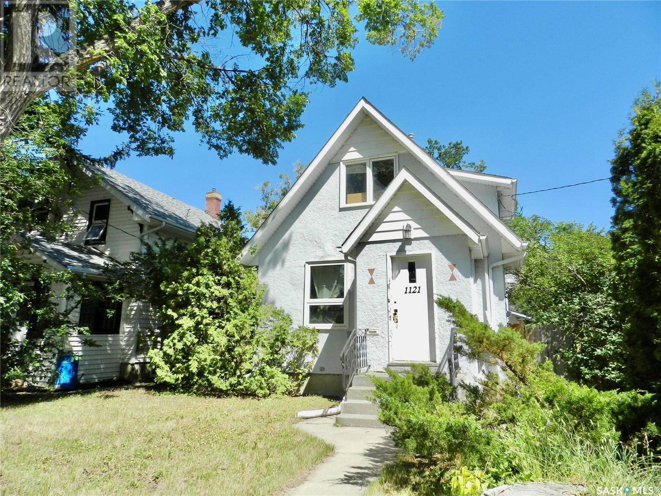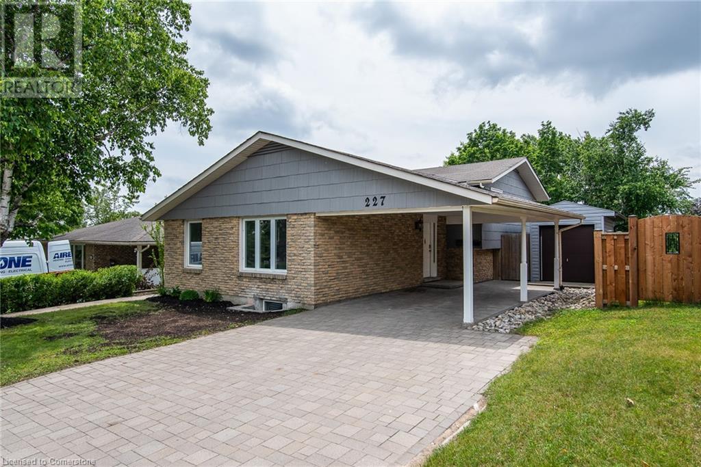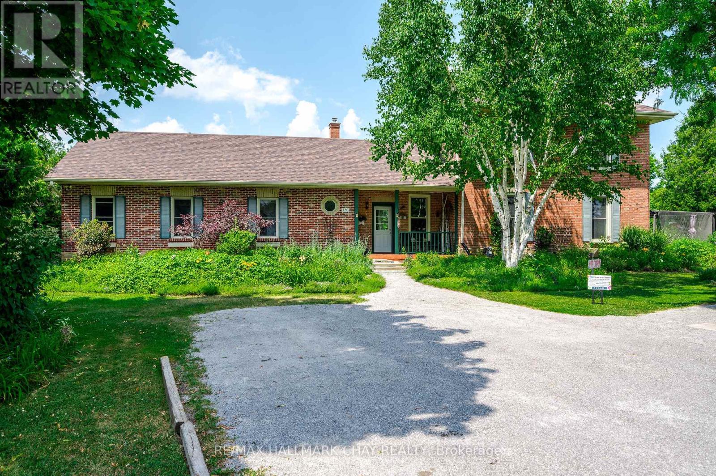18 Sisina Avenue
Markham, Ontario
Welcome to This Lucky Number '18' Home Located in the Prestigious Cathedral Town Community. Feels like a detached as property is linked at the garage. Well Maintained Sun-filled Open Concept 9 Ft Ceiling Height Main Floor, Family Room Overlooking Spacious Kitchen With Breakfast Area walk out to Interlock Patio in Backyard. Granite Counter Top in Kitchen. All 3 Bedrooms are spacious & Bright. Large Walk-In Closet in Prim Bdrm. Brand New Hardwood Flooring in 2nd Floor. Freshly Painted. New Quartz Vanity Counter in 2nd Floor bathrooms. Interlock Walkway. Minutes to Highway 404/407, Public Transportation, Parks, Shops & Major Banks, Shoppers Drug Mart, Groceries, Dining & All Amenities. Close to excellent schools(Richmond Green S.S. & Sir Wilfred Laurier P.S.). (id:57557)
117 - 111 Civic Square Gate
Aurora, Ontario
Elegant Ground Floor Suite with Poolside Terrace. Step into this elegant 2-bedroom + den, 2-bathroom ground floor suite, where timeless design and upscale comfort come together seamlessly. 10' smooth ceilings, crown moulding and hardwood floors throughout enhance the sense of space and sophistication, while floor-to-ceiling windows flood the interior with natural light and connect you effortlessly to the outdoors.The chefs kitchen is both functional and striking, featuring premium stainless steel appliances, stone countertops, and custom cabinetry. The primary suite offers a serene escape with a spa-inspired ensuite and a spacious walk-in closet, while the second bedroom and versatile den provide flexibility for guests or a home office.Step outside to your private gated terrace overlooking the saltwater pool, framed by lush landscaping that adds privacy and beauty. Whether enjoying morning coffee, alfresco meals, or quiet evenings, this large outdoor retreat is a highlight of the home.With direct ground-level access and resort-style amenities including a swimming pool, fitness facility, party room, library and even a dog spa, this suite offers a rare blend of elegance, comfort, and convenience in a highly desirable location. (id:57557)
46 St Johns Road W
Norfolk, Ontario
Check out this Jaw dropping property. Custom built in 2019, 1950 square feet with finished lower level offering nearly 4,000 square feet of living space. Beautiful exterior colour design with stone & hardboard and concrete / stone staircase leading up to the front door. Once inside you'll be impressed with the 9 foot ceilings and modern design. Gorgeous kitchen complete with Quartz counters, under cabinet lighting, centre island and walk in pantry. Living room with gas fireplace and tiled mantel. Primary bedroom with walk in closet and massive ensuite that includes tiled shower and separate tub. Lower level is fully finished with a huge recreational room, two big bedrooms, a full bathroom and a bonus workout room. Outside you'll find the fully insulated shop that has full in floor heating with on demand gas water heater. A roll up door at the front and one on the back side. Perfect for car enthusiast looking to expand their space. Shop measures 28 feet wide and 50 feet deep. Additional features include extensive landscaping with giant rocks, a two tier composite deck complete with aluminum and smoked glass railing. All this over looking the peaceful back yard surrounded by tall trees. Perfect way to live a calm and relaxing life away from the hustle and bustle of city life yet only a short drive to hospital, community rec centre, shopping, schools and more. Enjoy the summer drives to Turkey Point Beach, fine dining, fishing and recreation. (id:57557)
211 Franklin Avenue
Vaughan, Ontario
*** Rare Ravine Lot in Prime Thornhill Location!*** An immaculate 5+1 bedroom, 5-bathroom home, upgraded top to bottom, boasting~5700 sqft of total living space! 3 Car Garage with a circular driveway. Soaring cathedral ceilings as you enter your home with open concept living, large dining area for entertaining combined with a living room, hardwood floors, pot lights and smooth ceiling throughout. Large main floor office. Renovated custom chef's kitchen with high-end stainless steel appliances, large centre island, plenty of storage space, breakfast area with walkout to new deck overlooking picturesque views of the ravine setting. 5 Large bedrooms upstairs, closet organizers, with 3renovated bathrooms, reading nook, and upstairs laundry. Huge finished walk-out basement with additional bedroom, rec room, bathroom, plenty of additional closet/storage space. Very bright basement that leads out to your private backyard oasis on a premium ravine lot! Steps to Hefhill Park, great schools, shuls, all amenities. Rare to market! (id:57557)
200, 5824 2 Street Sw
Calgary, Alberta
Professionally managed building with direct exposure to 58th Avenue SW. This is 2nd floor space directly across from the elevator. Potential for 1,317sf or 2,923sf (Units 200&210). Mix of private and open bullpen areas. Assigned parking at reasonable rates, and street parking on 2nd Street. Abundant of natural light. Bus stop directly in front of building on 58th Ave. 2 blocks from Chinook Centre Mall and LRT Station. Easy access to Macleod, Glenmore and Deerfoot Trail. 10 minutes to downtown. (id:57557)
7 Clutterbuck Lane
Ajax, Ontario
*Breathtaking FREEHOLD NATURE-INSPIRED LUXURY TOWNHOMES, HAMPSHIRE 2,080SF model in one of the City's Most Prestigious addresses designed and built by World Class Team-Coughlan Homes*Picket design*Raised or vaulted Ceilings: from 9'0" to 10'0"* Smooth ceiling in kitchen, powder rooms, bathrooms & laundry*Open concept Deluxe kitchen designs*Taller archways on main floor*Quality Energy Star rated clay vinyl casement windows at front with mullion bars* All windows LOWE and ARGON clay coloured*Natural Oak hardwood and Premium Quality 35oz. broadloom*Washable latex paint*FULLY Finished 2 Cars garage*CVAC*CAC*Fully sodded front & back yards* (id:57557)
107 - 40 Homewood Avenue
Toronto, Ontario
Stylish Studio Condo in the Heart of Cabbagetown! Welcome to this beautifully upgradedmain-floor studio condo, perfectly situated in one of the most sought-after neighborhoods. Thisbright and airy unit features elegant luxury vinyl plank flooring, sleek upgraded cabinetry,and stunning white marbled quartz countertops. The modern kitchen is equipped with stainlesssteel appliances, while large windows fill the space with natural light. Enjoy two spaciousstorage closets with mirrored doors, a stylish full bathroom, and a generous living area thatopens directly onto a large private balconyideal for relaxing or entertaining. Additionalhighlights include a dedicated storage locker for larger items and exceptionally lowmaintenance fees that cover heat, hydro, water, building insurance, and high speed internet.The well-maintained building offers an impressive array of amenities: underground parkingrentals (6'2" clearance), an indoor pool, fitness center, outdoor terrace with BBQs, partyroom, library, laundry room, bike storage, and a rentable guest suite. Perfect for a student,single professional, or couple looking to live in a vibrant, central location with everythingat their fingertips. (id:57557)
760 Mission Be
Rural Leduc County, Alberta
If you thought owning a lakefront property wasn't possible, this could be for you. 1180 sq ft 3 season cabin, has 2 bedrooms, 1 full bath, large living room and dining area, brick faced fireplace, and huge windows offering stunning lake views. The original cabin was built in 1950, and an addition was added onto the back in 2002. The oversize double detached garage was built in 2012. Part of the addition is a large family room, so if more bedroom space is needed, this area could be used. The cabin has been very nicely upgraded with newer kitchen, flooring, bathroom pressure tank and the shingles replaced in 2020. This property has been very well maintained and is ready for a new family to enjoy many years of lakefront living. (id:57557)
#313 4310 33 St
Stony Plain, Alberta
Welcome to this bright and spacious 2-bedroom, 2 full-bath condo offering 753 sq ft of comfortable living. Perfectly located near the elevator for easy access, this unit features convenient in-suite laundry and a cozy, open layout. Enjoy year-round comfort with your own underground heated parking stall—a rare and valuable perk! Just steps away from shopping, restaurants, and all essential amenities, you’ll love the walkable lifestyle this location offers. Ideal for first-time buyers, downsizers, or investors. Don’t miss out on this incredible opportunity. (id:57557)
20 Archer Crescent
London South, Ontario
Welcome to this charming and meticulously maintained bungalow nestled on a serene, tree-lined crescent in the highly sought after White Oaks neighborhood! The main floor features a bright sunken foyer, a cozy living room with hardwood flooring, and an eat-in kitchen perfect for daily living. The spacious primary bedroom-originally two bedrooms-has been thoughtfully converted into one large suite, offering double closets and a patio door with direct access to the backyard and pool. A second generously sized bedroom and a 4-piece main bathroom complete the main level. The fully finished basement provides even more living space, including a large recreation/family room with a wet bar-ideal for entertaining-a 3-piece bathroom, a laundry area with counters and cabinetry, and a dedicated storage room/workshop. Step outside into your own private oasis. The beautifully landscaped backyard features a low-maintenance inground pool, stamped concrete patio, plenty of green space, and a fully fenced yard complete with a pool shed. This home offers the perfect blend of comfort, space, and outdoor enjoyment in one of the area's most desirable communities! (id:57557)
901 - 389 Dundas Street
London East, Ontario
Welcome to London Towers! This bright 3-bedroom, 2-bath unit on the 9th floor features brand new windows, an updated kitchen with granite countertops and newly renovated bathrooms. The spacious and bright living/dining area is perfect for both relaxing and entertaining. The primary bedroom includes a 4-piece ensuite, in-suite laundry, and its own private balcony. Condo fees cover electricity, heat, A/C, water, Rogers highspeed internet and TV. Enjoy secure underground parking and access to top-tier amenities- all in one building! Summers here so why wait to enjoy the newly updated indoor pool!? Also featuring a gym, lounge, and rooftop terraces. Come see for yourself and find out what London towers are all about. (id:57557)
2 Island 1690
Georgian Bay, Ontario
Here's your chance to own a very unique private island getaway. The zoning on this island prohibits any further development, but it currently has a small building with a bedroom and a covered gazebo, as well as an outhouse with a low flush toilet and holding tank. There are solar panels with a bank of batteries as well as a propane generator. The island features a great "L" shaped floating dock with good deep water as well as a cove of shallow sandy beach, and there are a few excellent locations for you to set up tents for extra visitors. In the winter, you can visit this property and use the propane heater in the bedroom to warm up and you can use the outhouse with the holding tank, which makes it a pretty cool spot for snowmobilers as well. (id:57557)
A 618 Kelly Rd
Colwood, British Columbia
Lush gardens steal the show at this updated 3 bed, 2 bath half duplex—featuring 9 fruit varieties, 4+ veggie beds, hydrangeas, and a moonlight flower garden. Inside, enjoy new flooring, lighting, baseboards, two renovated baths, and fresh white paint that complements any style. The main level includes a gas fireplace with push-button start, spacious living/dining, and a kitchen that opens to a large deck and fenced yard. Bonus 3-season Oasis, RV parking, movable rear gate, and room for more. Quiet neighbours and walkable to shops and parks! NO STRATA FEE (Insurance is your only shared expense with neighbour) (id:57557)
767 Acadia Street
Kelowna, British Columbia
Discover this beautifully designed home located just minutes from UBCO, the airport, and only a 15-minute drive to downtown Kelowna. The bright and open-concept main level features a dedicated office/den, a stunning two-toned kitchen with quartz countertops, walk-in pantry, and a large island perfect for entertaining. The spacious great room includes a cozy gas fireplace and opens to a generous deck with both covered and uncovered areas to enjoy the mountain views. Upstairs, you’ll find three bedrooms, two bathrooms, a secondary living area, and a full laundry room with built-in storage. The luxurious primary suite offers a soaker tub, double vanity, and ample storage. All bathrooms, including those in the suite, feature heated floors for added comfort. The lower level boasts a high-end, LEGAL 1-bedroom walk-out suite complete with quartz counters, a private covered patio, bar fridge, walk-in pantry, and a spacious walk-in closet. An attached heated double garage adds convenience, and a brand-new kids’ park just down the street on Acadia makes this the perfect family-friendly location. (id:57557)
6869 Highway 2
Bass River, Nova Scotia
Welcome to your dream retreat! This delightful three-bedroom, two-bathroom mini home is nestled on a spacious1.18-acre lot, offering the perfect blend of comfort and tranquility. Enjoy the privacy of a master bedroomlocated on one end of the home, complete with a luxurious 4-piece ensuite bathroom. The heart of the homefeatures a bright and airy open concept living room, kitchen, and dining area adorned with stunning cathedralceilings, perfect for entertaining family and friends. Step outside to a large yard that boasts gardenplanters already flourishing with fresh produce, ideal for gardening enthusiasts or anyone looking to enjoyhomegrown vegetables.Conveniently located just minutes from the scenic Bass River and the charming communityof Great Village, youll have access to outdoor activities and local amenities.This mini home is perfect for those seeking a peaceful lifestyle with modern comforts. Dont miss out on thisincredible opportunity! (id:57557)
5335 Claresbridge Lane
Severn, Ontario
Discover Your Waterfront Sanctuary at Wasdell Falls, one of the Trent Severn Waterway's most uniquely scenic and historic areas. This charming 3-bedroom, 1-bath cottage offers a truly special year-round ambiance. With a generous 147 feet of private waterfront, the captivating views of Wasdell Falls provide a picturesque backdrop for every season, from vibrant summer days with the sun sparkling on the water, to tranquil winter, snowy landscapes. Step inside this inviting retreat to discover new flooring throughout, upgraded doors and a more spacious living area perfect for gathering with family and friends. The bathroom has also been upgraded with a contemporary shower. Designed for convenience and future potential, this cottage boasts year-round access, making it an ideal candidate for those dreaming of transitioning to an all-season dwelling. Enjoy ample space for boat docking and water activities with a substantial 1311 square foot main dock and an additional 320 square foot concrete platform dock on the opposite side of the property that offers even more versatility for your kayaks, and paddleboards. Practicality meets leisure with the inclusion of a spacious 12 x 20 storage building/shop, perfect for stowing away tools, water toys, and recreational gear. Tucked away behind the cottage, another charming storage building awaits, offering a secluded spot ideal for a quiet hobby, a personal studio, or simply a peaceful relaxation space.This Wasdell Falls cottage isn't just a property; it's an opportunity to embrace a unique waterfront lifestyle, blending natural beauty with comfortable living and endless possibilities. (id:57557)
16 Seifert Court
Puslinch, Ontario
Nestled in an exclusive gated enclave of only twenty homes on the serene shores of Puslinch Lake, this luxurious executive estate offers an unmatched blend of elegance and lifestyle amenities. Designed for both relaxation and entertaining, the property features spacious, high-end interiors, along with access to a community tennis/pickleball court, and boat ramp. The over 6100 square foot home features spacious and natural light filled principal rooms, including a Chef's kitchen, family room with fire place and vaulted ceiling, home office and main floor principal suite with walk-out to a patio with hot tub. Three additional spacious bedrooms and a full bath can be found on the upper level. The fully finished basement, with 9-foot ceilings and walk-out to the poolside patio, boasts a games room with full bar, a custom home theatre, and exercise room. The private backyard offers a multi-level deck and patio, with hot tub and in-ground pool. Located within minutes to HW401 access facilitates the commute in and out of the region and offers quick access to local airports. Enjoy the tranquility of this secluded retreat while being only minutes from city conveniences, making it a perfect haven for those seeking both prestige and privacy. (id:57557)
7814 Little Fort 24 Highway
Lone Butte, British Columbia
FISH - BOATS - GARDENS - QUADS - SLEDS... This extensively updated, bright and open, 5 bedroom, 3000 sq ft home, on 14.6 acres, has everything you need, to fully embrace the Cariboo Lifestyle. Lots of SPACE for a GROWING FAMLY. There is a 44' X 24' SHOP with high ceilings and doors, plus a 20' X 20' shop with 6' overhang on either side for your quads and sleds, and 24' X 24' barn for your livestock. Located on BC Highway 24, the Fishing Highway, a short drive to shopping at Interlakes (id:57557)
8 Fediw Road
Fort Nelson, British Columbia
This charming acreage sits only minutes from town & offers cozy living in this 3 bdrm, 1 bath manufactured home. Spacious kitchen & dining will host the largest of gatherings as the living room has been relocated to the spansive addition that also offers large mud room & one of the secondary bedrooms. Outside you will find a beautifully treed yard and a large steel storage structure that will provide all of your vehicles protection from the elements. Just imagine the possibilities! (id:57557)
1121 6th Avenue Nw
Moose Jaw, Saskatchewan
Located just a short walk from Sask Polytech, this 2 bedroom, 1 1/2 story home is a great investment as a rental or starter home. Gorgeous hardwood floors run throughout the sizeable living room, adjoining dining area and into the updated kitchen featuring a convenient pantry. On the second floor which you'll notice has the same flooring through most of it, are 2 bedrooms and an updated bathroom. The unfinished basement is a decent height and could accommodate a family room, or bonus room etc. Most of the windows are newer, furnace 2022, and the insulated, super single (18 X 24) garage was built in 2007. This cute home is waiting for you! Book a showing today. (id:57557)
227 Blackhorne Drive
Kitchener, Ontario
Welcome to 227 Blackhorne Drive located in the sought after Laurentian Hills area, this home provides access to all needs such as schools, shopping plazas, parks and highways. As you enter 227 Blackhorne drive, you are greeted with a charming front lawn, allowing up to 4 cars parkwith a decent sized storage unit. This house has just been recently renovated with fresh paint, new appliances, and new kitchen cabinets. Themain floor also includes the laundry room and leads to the beautiful backyard with a large deck, perfect for a young family. Upstairs, there are 3sizeable bedrooms and an upgraded 4 pieces bathroom. This home conveniently provides the opportunity to rent out the basement, as itcontains 2 different units. There are 2 separate entrances. The first unit of the basement contains a full kitchen along with a 3 bedrooms and 4piece bathroom. The second unit contains a quaint living area with another 2 bedrooms and laundry. Don’t miss out and book now! (id:57557)
10458 14 Av Nw Nw
Edmonton, Alberta
Spacious 7-bedroom, 5-bathroom bi-level in Bearspaw! Located on a quiet cul-de-sac, this 1,236?sq?ft home features a brand-new driveway, central A/C, and a double attached garage. The main floor offers 3 bedrooms, a bright living room, and a functional kitchen with access to a huge southwest-facing deck. The primary bedroom includes a 2-piece ensuite, and there’s a shared 4-piece main bath. The fully finished basement includes 4 more bedrooms, another full bath, and 2 half-baths—perfect for extended family. Close to schools, parks, transit, and South Edmonton Common. (id:57557)
614 Woodbridge Wy
Sherwood Park, Alberta
Welcome home to this Woodbridge Farms established executive lifestyle townhome. This tastefully upgraded end unit is spacious, bright and super convenient in the heart of the Park close to shopping, schools and transportation, trails and greenspace. Large eat-in kitchen with tons of storage, dining area with sunken family room (9ft ceilings). Windows galore! Primary bedroom has a double closet, private 4 piece bathroom and patio with west facing exposure. Two additional HUGE bedrooms plus 4 piece bathroom with jetted tub. Ample storage in the basement with fully finished flex room plus laundry. Single attached garage with new insulated door. Private outside living area with natural gas hookup and freshly painted deck. Private pickleball/tennis courts for these summer days! (id:57557)
136 County 4 Road
Douro-Dummer, Ontario
Century Home with Award-Winning Perennial Nursery Gardens Plus. This property is officially presented for sale a rare and exciting offering in the heart of Donwood: a charming century-style home combined with one of the regions most celebrated garden centers: Gardens Plus. Opportunity awaits with this unique property that perfectly blends country living with entrepreneurial spirit. Set on a lovingly maintained property with display gardens, this home radiates timeless charm and character. For nearly three decades, the current owners have built a peaceful, thriving oasis that's ideal for families, horticulture lovers, or anyone dreaming of working from home surrounded by natural beauty. Included in the sale is a well-established, award-winning garden center with deep roots in the community and a strong presence both on-site and online, reaching customers locally and beyond. The business proudly offers only Canadian-grown plants, sourced exclusively from Ontario greenhouses and fields, reinforcing its dedication to quality and local sustainability. Awards & Recognition includes #1 Garden Center in the Peterborough Area 2022 & 2024, #2 in 2023 and is currently featured in the 2025 Canadian Choice Awards Garden Center Category. With a loyal customer base, strong online presence, and excellent word-of-mouth, this turnkey business offers immediate income potential with room to grow. There is excellent opportunity to expand revenue streams by reintroducing shipping across Canada, workshops, gardening classes, and seasonal tours, enhancing community engagement and customer loyalty. This is more than a home or business its a lifestyle. Wake up with the sun, work among flowers, and enjoy the satisfaction of running a respected, community-loved business all from your own backyard. Whether you're looking to carry on a legacy or launch your own, this is a rare blend of heritage, lifestyle, and opportunity a one-of-a-kind package in a truly unbeatable location. (id:57557)






