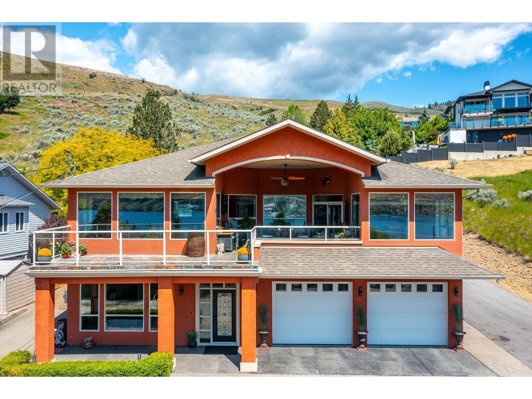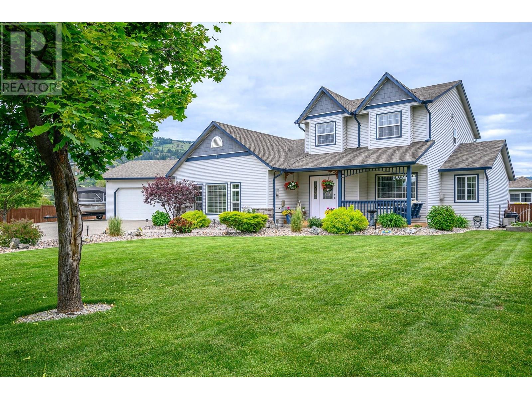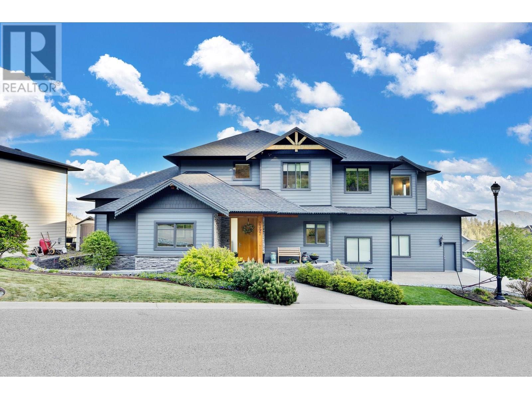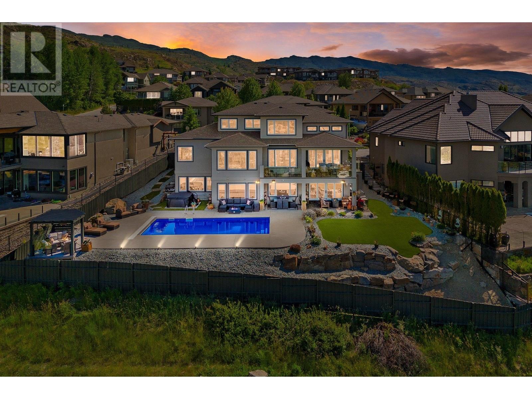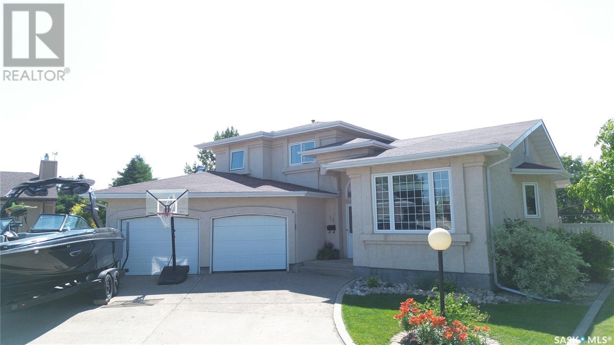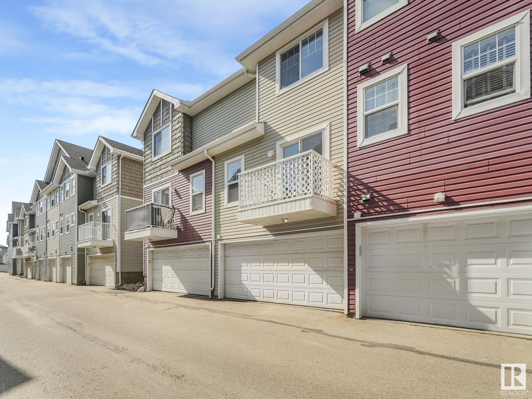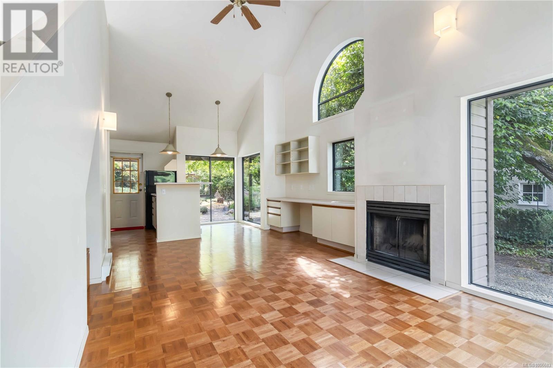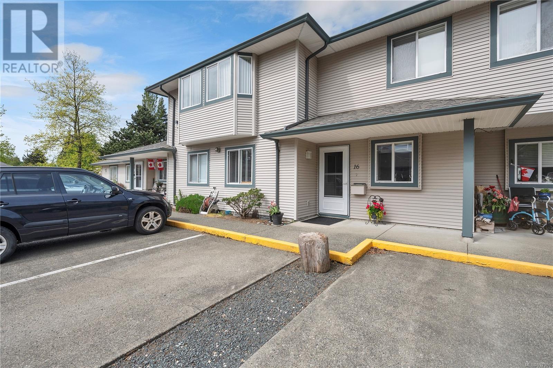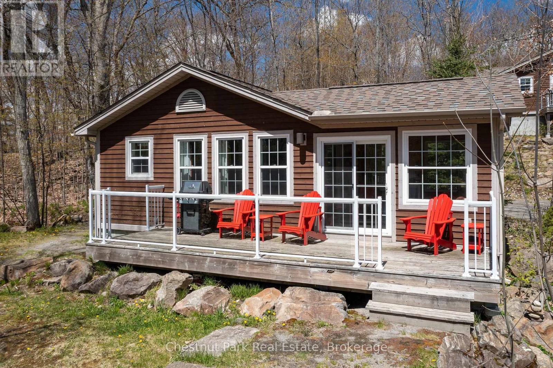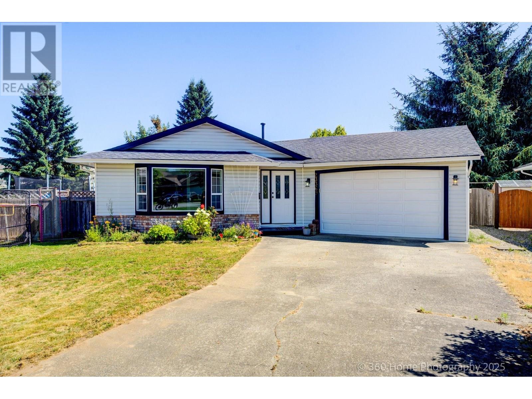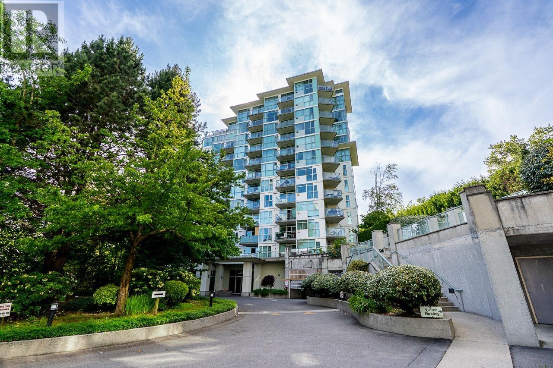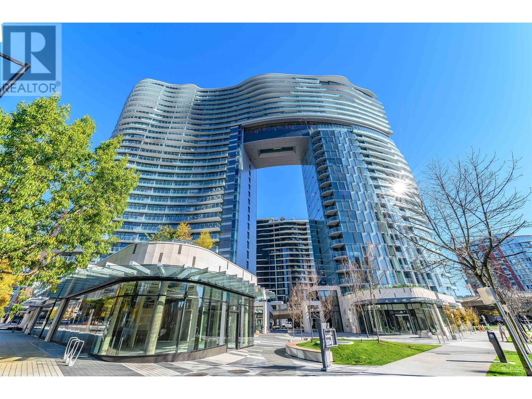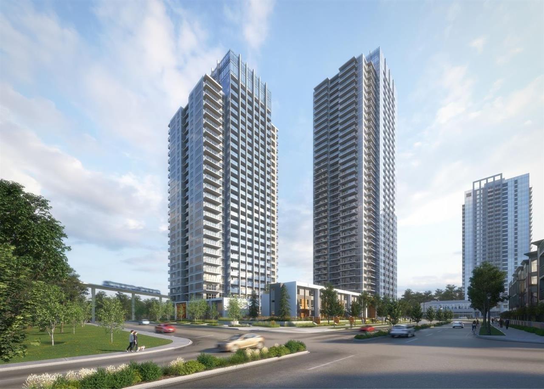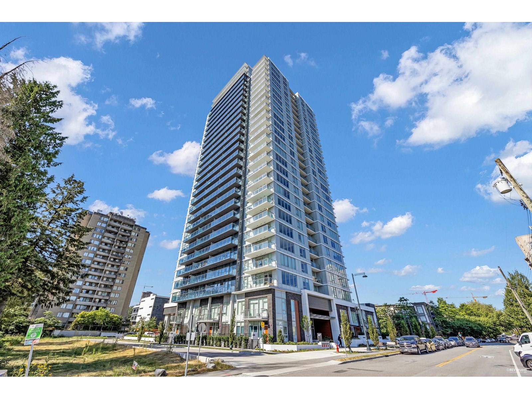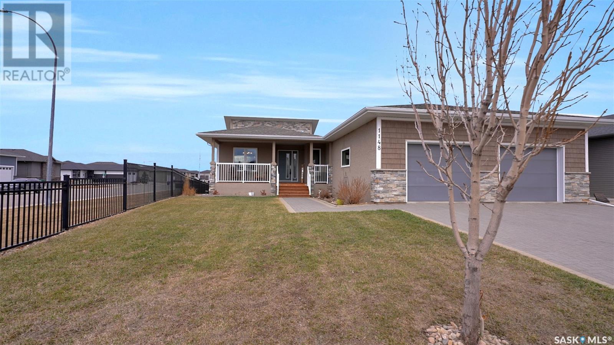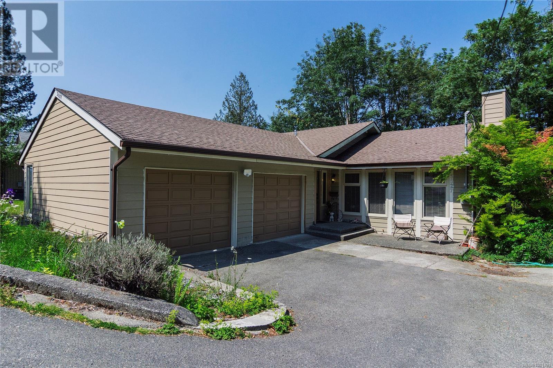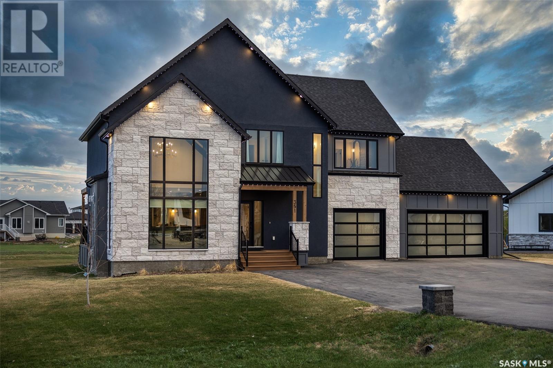7551 Tronson Road
Vernon, British Columbia
Perched on nearly half an acre in the heart of Bella Vista, only 1km to the boat launch and steps to the beachfront. The home, thoughtfully designed by Chuck Wynn features soaring ceilings and a graceful flow; the interior offers both refined comfort and effortless livability with sweeping 180-degree lake views from every principal room. Step inside to spacious well-appointed rooms that balance everyday comfort with timeless style. Ample storage with 8 large double-door closets and additional storage throughout. The primary suite; a private haven complete with heated ensuite floors, a jetted tub, large walk-in closet and access to the secluded rear patio. The covered deck sets the stage for effortless entertaining, with a TV mount, casual seating, electric fireplace, ample space for your BBQ (gas hookup on deck and ceiling) and a Hampton Bay fan with remote to keep you cool. Just beyond, a sun deck invites you to unwind and soak up the warm Okanagan rays, all framed by unforgettable lake views. The fully fenced backyard offers exceptional privacy, with ample space to add a pool or garden lounge. At the top of the property, a 24x49 ft concrete pad offers versatile storage with an additional shed. With gates that open to allow full backyard access, this space presents an ideal opportunity to build a large workshop/carriage house. The oversized double-deep 4-car garage includes a 50 ft bay ideal for a boat, RV or a dream workshop or showroom for your automotive collection. (id:57557)
241 Inverness Drive
Coldstream, British Columbia
Welcome to this beautifully updated single-family home nestled at the end of a quiet cul-de-sac in one of the area's most sought-after, family-friendly neighbourhoods. Built in 2003 and thoughtfully renovated throughout, this spacious home offers modern comforts with timeless appeal. Designed with main floor living in mind, it features a spacious and serene primary bedroom retreat with a luxurious spa-inspired ensuite with heated flooring and shower floor—ideal for aging in place. The main floor features a bright and inviting formal living room—perfect for entertaining. The updated kitchen with large island, quartz counters and stainless steel appliances opens to a cozy dining area and patio area, creating a seamless flow for everyday living. Situated on a large, fully fenced lot, there’s plenty of room for visiting with friends, el fresco meals and kids and pets to play safely, while the oversized attached garage and shop provides space for toys, hobbies, storage, or your next project. The private hot tub area and veggie garden emphasizes the excellent use and planning of space. Whether you're relaxing indoors or enjoying the private backyard oasis, this home is ideal for growing families or anyone seeking peace, privacy, and room to roam. Don’t miss this rare opportunity to own a move-in-ready home in a quiet, close-knit community. (id:57557)
2397 Big Sky Drive
West Kelowna, British Columbia
Welcome to elevated Okanagan living! This beautifully crafted home in prestigious Tallus Ridge offers over 3,700 sq. ft. of thoughtfully designed living space with stunning lake, valley, and mountain views. Perfect for multi-generational living, the flexible layout includes a 1-bedroom + den suite with separate entrance, laundry, and private access. The main home features 4 bedrooms and 2.5 bathrooms, wide-plank hardwood floors, soaring 16’ vaulted ceilings, and large windows that flood the home with natural light. The chef-inspired kitchen boasts black stainless appliances, quartz island, and quality cabinetry. The open dining area flows seamlessly onto a covered sundeck ideal for outdoor meals or relaxing with family. Upstairs, the primary suite offers a spa-like ensuite with heated floors, soaker tub, oversized tiled shower, and walk-in wardrobe. Two additional bedrooms and a full bath complete the upper level. A fourth bedroom or office is located near the entry, along with a stylish powder room and laundry. Additional features include built-in ceiling speakers in the ensuite, great room and on the sundeck, a staggered double garage with raised storage platform and plenty of additional parking. Located on a quiet no-thru road, just minutes from schools, hiking and biking trails, Shannon Lake Golf Course, parks, wineries, shopping and a variety of dining and recreation options. Call today for more information and to arrange your private viewing of this gorgeous home! (id:57557)
750 Kuipers Crescent
Kelowna, British Columbia
Welcome to this fully updated, exquisite 5 bedroom + den, 4 bathroom home, where no detail has been overlooked. As you step through the grand entrance, you are greeted by soaring vaulted ceilings and a chef's kitchen, complete with top-of-the line appliances and a butler's pantry. The heart of this home showcases breathtaking 180-degree vistas, seeing all of Kelowna, creating a mesmerizing backdrop for everyday living. The opulent primary suite is tucked away in a private corner of the main floor, offering a tranquil sanctuary with stunning lake views and a spa- like ensuite. Two additional generously sized bedrooms are located upstairs, providing ample space and privacy for family and guests. The lower walk-out level is an entertainer's paradise, featuring a sophisticated whiskey tasting room, an exquisite wine cellar, a stylish bar, a spacious rec room, and a state-of-the-art theatre room. This level seamlessly transitions to a private backyard and pool area, where the panoramic views are simply unmatched. Completing this magnificent property are four garage spots, including a double garage and a tandem garage, equipped with EV charging and ample space for a boat or RV. With plenty of parking, convenience and luxury are ensured at every turn. This home combines elegance, functionality, and breathtaking scenery, making it a true masterpiece. (id:57557)
1439 Whistling Pine Place
Kelowna, British Columbia
Don’t miss the opportunity to own this showpiece in Hidden Hills — a home where every detail is crafted for luxurious everyday living. Step into this stunning 5bedroom, 4bathroom masterpiece, complete with a fully legal 1bedroom suite. Designed with modern elegance and functionality, this home spares no detail. At the heart of the home is a true chef’s kitchen, featuring an oversized island with a reeded-edge quartz countertop, top-of-the-line Bertazzoni range, continuous-edge waterfall backsplash, soft-close cabinetry, two dishwashers and a separate butler’s pantry complete with a mini-fridge and microwave. White oak floors flow into the family room with soaring 20 foot ceilings, a trapeze light fixture, and limestone fireplace all overlooking breathtaking views of Wilden. An office, mudroom, and a main floor bathroom complete the main floor. Upstairs, 3bedrooms, including a primary suite designed to be your personal oasis. Including freestanding tub, oversized custom shower, double sinks, abundant storage, separate water closet and a spacious walk-in closet. The home offers two full laundry rooms, one upstairs and one on the main level. The lower floor extends the living space with a bonus family room, 1 bedroom, full bathroom, and a completely self-contained legal suite. A 30k landscaping package is included and will be completed soon. This property is complete with plumbing and electrical for a pool and garage is oversized for 2 cars with EV plug. (id:57557)
18 Switzer Bay
Yorkton, Saskatchewan
Start the car...here is a fantastic new listing in a quiet bay in Weinmaster Park area that backs onto the park as well! This absolutely beautiful and completely finished two story home boasts over 1900 square feet, 4 bedrooms (3+1) and 4 bathrooms! Weinmaster Park contains a Wheelchair Accessible Play Structure, Spray Pool, Tennis Court, Skating Rink just outside your back fence gate! Watch your kids play right from your home! You will be wowed by the space you have in your fantastic "park like", huge pie shape yard which features RV parking space, a large shed, beautiful landscaping, a two tiered deck in a completely private PVC fenced yard. The attached double oversized garage is fully insulated and has a natural gas heater with lots of room for parking and storage. Inside your home, you will truly appreciate the layout and the space! Vaulted ceiling, maple hardwood floors, alder kitchen craft cupboards, GAS stove, Copper farmhouse sink, two living rooms on the main, natural gas fireplace and spacious dining area with garden doors leading to such a great deck area! The second floor you will find the main bedroom with a large walk in closet and beautiful ensuite with a large soaker tub! Two more spacious bedrooms and a full bathroom complete this floor! Finally, the completely finished basement has amazing space including two more large bedrooms, another bathroom, the utility room and so much space in your family room! 10ft ceilings in the basement! You feel like you are on the main floor! Other features include central air conditioning, HE Furnace (2014), on demand hot water, HRV system and more! This property is amazing inside and out and its location is truly the best being close to the school and to have Weinmaster park right out your back door makes this a hidden gem! Take a look at this fantastic property and let's get you into your new home! (id:57557)
#73 2051 Towne Centre Bv Nw
Edmonton, Alberta
Prime Location & Maintenance-Free Living! Live just steps from the Terwillegar Rec Centre in this stylish townhouse in sought-after Mosaic Ridge! This well-kept home features two spacious primary bedrooms, each with a walk-in closet and private ensuite, perfect for roommates, guests, or a home office setup. The bright, open-concept main floor is ideal for entertaining, with rich hardwood flooring, a large south-facing balcony for sunny BBQs, and a chef-inspired kitchen complete with a raised breakfast bar, quality stainless steel appliances, tile backsplash, and ample cabinetry. Enjoy a fenced front yard, double attached garage, and a convenient flex area upstairs—great for a home office or study nook. Recent updates include BRAND NEW carpet with good-quality underlay for added comfort. Unbeatable location with quick access to the Rec Centre, Leger Transit Centre, shopping, schools, and major routes including the Henday and Whitemud. Move-in ready and a fantastic opportunity—this one won't last! (id:57557)
110 785 Tyee Rd
Victoria, British Columbia
Welcome to Bonds Landing at the Railyards, a modern and vibrant community offering the best in urban living and outdoor recreation. This garden-level, one-bedroom corner unit features the rare convenience of private keyed access through your own patio, with an impressive 28-foot garden bed—an extraordinary find in condo living. The thoughtfully designed floor plan includes a U-shaped kitchen with an eating bar and ample space for a dining table. The primary bedroom offers a walk-in closet and easy access to the bathroom, ensuring both comfort and practicality in its layout. Immerse yourself in the lively Vic West neighbourhood, where local favourites are just a short stroll away. Explore The Market Garden, Fantastico Bar & Deli, Fol Epi Bakery, Banfield Park, Save-On-Foods, Browns Crafthouse, and more—everything you need, right at your doorstep. This pet- and rental-friendly home includes secure parking, a storage locker, and bike and kayak storage access. With the Galloping Goose Trail just outside your door, the scenic Gorge Waterway is easily accessible by bike or kayak, and downtown Victoria is only a short stroll away. It's the perfect blend of active outdoor living and everyday city convenience—truly the best of both worlds. (id:57557)
2087 Byron St
Oak Bay, British Columbia
Welcome to The Fanny Eastman house! This beautiful 1-bedroom + loft, 1-bath heritage home is tucked away in the heart of Oak Bay. The primary bedroom is conveniently located on the main floor, offering easy, single-level living. Surrounded by cafés, boutique shops, restaurants, groceries, pharmacy, hospital, parks, and top-rated schools, this location boasts a 91 Walk Score—perfect for a walkable, vibrant lifestyle. Inside, you’ll find timeless character details and a versatile loft, ideal for a home office, guest room, or creative space. This home is perfect for anyone looking to downsize or for a condo alternative with charm, privacy, and no strata fees. Originally built in 1892, in the early 1990’s the house was partially demolished and an addition was added. The Japanese inspired design expands into the beautiful garden where you can relax and unwind at the end of your day. This rare opportunity to own a piece of Oak Bay history in one of Victoria’s most sought-after neighbourhood. (id:57557)
16 2317 Dalton Rd
Campbell River, British Columbia
Prime location in the heart of Willow Point! This low-maintenance one level condo style home is the perfect blend of comfort and convenience for those looking to downsize with ease. The well-appointed kitchen flows seamlessly into the adjacent dining and living areas, creating an inviting space for everyday living. Enjoy bright, sunlit mornings in the front-facing kitchen and relax on warm summer evenings in your private back patio garden. The seniors oriented complex is ideally located just steps away from Willows Market, restaurants, grocery store, pharmacy, and medical offices—everything you need, right at your doorstep! (id:57557)
118 Grand Avenue
Carmangay, Alberta
Welcome to 118 Grand Ave in the peaceful village of Carmangay! This charming 3-bedroom home sits on a large, beautifully enclosed lot, surrounded by mature lilac bushes and a front fence that adds privacy and curb appeal. The home blends timeless character with meaningful upgrades, including a new roof (2022), updated windows, new flooring, and modern appliances (2021).Inside, you’ll find 1 full bathroom, a bright and functional main floor layout, and a solid cinder block basement with higher ceilings—great for storage or future development! Out back, enjoy the oversized detached double garage, complete with built-in shelving! A 2011 travel trailer is also included, offering extra space or great guest accommodations.Water, sewer, and garbage services are managed by the village, and the home features classic wood siding and a warm, inviting feel throughout. Built in 1937, it’s a well-kept property with space, charm, and room to grow.If you’re looking for an affordable home with character and bonus features—this one’s a must-see! (id:57557)
116-1 - 1052 Rat Bay Road
Lake Of Bays, Ontario
BONUS! Maintenance fees for 2025 included in price!! Blue Water Acres FRACTIONAL ownership resort has almost 50 acres of Muskoka paradise and 300 feet of south-facing frontage on Lake of Bays. This is NOT a time share because you do actually own 1/10 of the cottage and a share in the entire resort. Fractional ownership gives you the right to use the cottage Interval that you buy for one core summer week plus 4 more floating weeks each year in the other seasons for a total of 5 weeks per year. Facilities include an indoor swimming pool, whirlpool, sauna, games room, fitness room, activity centre, gorgeous sandy beach with shallow water ideal for kids, great swimming, kayaks, canoes, paddleboats, skating rink, tennis court, playground, and walking trails. You can moor your boat for your weeks during boating season. Algonquin Cottage 116 is a 2 bedroom cottage with laundry and is located next to a beautiful woodlot on the west side of the resort with excellent privacy. There are no cottages in front of 116 Algonquin which means it has a lovely view and provides easy access to the beach and lake. The Muskoka Room in 116 Algonquin has an extra chair, making it stand out from other Algonquin cottages, and is fully insulated for year round comfort. Cottage 116 also has an extra Muskoka chair on the deck and a private BBQ. Check-in for Cottage 116 is on Sundays at 4 p.m. ANNUAL maintenance fee PER OWNER in 2025 for 116 Algonquin cottage is $5026 + HST payable in November for the following year. Core Week 1 starts on June 22, 2025. Remaining weeks for this fractional unit (Week 1) in 2025 start(ed) on Feb 23, June 1, October 19 & December 14, 2025 . No HST on resales. All cottages are PET-FREE and Smoke-free. Ask for details about fractional ownerships and what the annual maintenance fee covers. Deposit weeks you don't use in Interval International for travel around the world or rent your weeks out to help cover the maintenance fees. (id:57557)
23369 117b Avenue
Maple Ridge, British Columbia
Attention Young Families & First Time Home Buyers! Why buy a townhouse when you can own your detached house for the same price! Rancher style house on huge 9,700 sq.ft. cul-de-sac lot! Centrally located with just a short walk to Golden Ears Elementary (8 minutes) and Thomas Haney Secondary (13 minutes). Beautiful, sunny and private rear yard features covered patio and tons of room for all your outdoor activities! Large kitchen with oak finished cabinets & tons of storage. Spacious family room, great for parties and family gatherings. Primary bedroom has walk-in closet and en-suite bath. Roof replaced approximately 2016. (id:57557)
24629 105a Avenue
Maple Ridge, British Columbia
Introducing your dream home! This stunning three-story residence offers over 3,200 sq. ft. of luxurious living space. The upper level features 4 spacious bedrooms, including 2 master suites with walk-in closets, and 3 modern bathrooms. The main floor boasts a chef´s kitchen that flows into a bright living room, leading to a large covered balcony. A large rec room is also on this level. The lower floor includes a 2-bedroom legal suite, perfect for a mortgage helper or in-law accommodation. Located in the coveted Albion Elementary catchment and near scenic walking trails, this home blends convenience and tranquility. (id:57557)
23998 120b Avenue
Maple Ridge, British Columbia
The brand new custom-designed home is located in a premium neighborhood, just a short walk from Meadow Ridge Private School and Alexander Robinson Elementary School. With a prime location close to a shopping center and easy access to major highways, commuting to other cities is a breeze. The home is also within walking distance to a 3-storey residence, Maximizing the indoor space to make the most of land. Featuring 6 spacious bedrooms and 7 bathrooms, each bedroom is equipped with its own private bathroom, ensuring a high level of privacy and comfort. The basement is incredibly functional, with a separate entrance, providing the perfect opportunity for rental income to help offset mortgage costs. This home offers both beauty and functionality in every aspect, making it a rare find. (id:57557)
1105 2733 Chandlery Place
Vancouver, British Columbia
This recently renovated 1-bedroom, 1-bathroom condo offers stunning river views and modern updates throughout. Renovated in 2022, the home features a stylish kitchen and refreshed flooring that make it move-in ready. Enjoy peaceful mornings on your private balcony overlooking the water. Perfect for first-time buyers or anyone looking to downsize without compromising on scenery or style. This unit comes with 1 parking and 1 storage and there is ample visitor parking. Easy access to Richmond, New Westminster, and Metrotown. Don´t miss this one! (id:57557)
704 89 Nelson Street
Vancouver, British Columbia
Welcome to The Arc by Concord Pacific - a landmark of luxury living in downtown Vancouver´s Yaletown. This 1 bed unit offers 500 sqft of efficient space with Miele appliances, sleek millwork, a marble bathroom, and a feature TV wall. Enjoy triple-glazed floor-to-ceiling windows with stunning city and water views. The spacious den is perfect for a home office or extra storage. Resort-style amenities include a glass-bottom pool on the 21st floor, view gym, lounge, sauna/steam, and 24hr concierge. Steps to the Seawall, SkyTrain, top dining, and shops. Book your showing today! Optional Purchase Available: 1 EV Parking Stall for $52,000 and 1 Storage Locker for $10,000. (id:57557)
1 - 5 Timberview Way
Ottawa, Ontario
This MODERN 2 bedroom, 3 bath Townhouse offers 1200 Sq feet of living space over 2 levels. LOADED WITH UPGRADES inside and out and is ideally situated in a QUIET, PRIVATE location adjacent to NCC land. Large principal rooms provide ample space for living, entertaining, sleeping! UPGRADES over the past 4 years include: new wide plank laminate flooring, custom blinds, kitchen appliances '20, washer & dryer '21, new wood burning fireplace and chimney '24, 3 new windows '21, some new counters '25, new baseboard heaters '20, updated bathrooms '20, new air conditioner '24, sliding barn doors on lower level, freshly painted, new front stairs, landing and railings. The functional kitchen provides loads of counter and cabinet space, stainless appliances, and breakfast bar with pass thru. There is a convenient 2 piece main level bathroom. Furniture placement is a breeze with the open concept living / dining areas with large windows and new fireplace. On the lower level you will find 2 large bedrooms, storage and laundry. The Primary bedroom has 2 spacious closets and a 3 piece Ensuite. There is also a full 4 piece bathroom on this level serving the 2nd bedroom which has a walk-in closet plus an additional storage closet. This home offers an ideal outdoor space to relax with a rarely offered large patio within a partially fenced yard. There are also 2 enclosed storage areas and the included parking spot right outside the door. Additional parking is available for rent and there is lots of visitor parking on site. Close to all amenities, restaurants, DND, Trans Canada Trail and public transit. This home is MOVE-IN READY and offers flexible closing! Book your showing today! (id:57557)
2812 10448 University Drive
Surrey, British Columbia
Welcome to this stunning 2-bed, 1-bath condo perched on the 28th floor of the University District by the world-renowned developer Bosa. Designed with style & functionality in mind, this home features sleek modern finishes, an innovative pull-out dining table integrated into the kitchen island, & a spacious covered balcony showcasing sweeping city & mountain views. Enjoy exclusive access to an impressive amenity building offering a rooftop pool, fire pit lounge, BBQ areas, a state-of-the-art gym, Peloton room, two fully-equipped lounges with kitchens, a kids' playroom, quiet study zones, meeting room, & secure bike pavilion. Perfectly located just steps away from the SkyTrain, top schools, shopping, restaurants, & with quick highway access. Don't miss your chance to own this property. (id:57557)
907 13428 105 Avenue
Surrey, British Columbia
Presenting University District by Bosa Bluesky Properties - an exciting new enclave situated in Surrey City Centre. Surrounded by verdant parks and boasting a state-of-the-art rec centre, it enjoys prime proximity to the SkyTrain, SFU Surrey, and Kwantlen University. This pristine 1-bedroom, 1-den, 1-bathroom condo exudes contemporary elegance with its laminate flooring, energy-efficient windows, and abundant natural light. Indulge in a wealth of amenities including a heated pool, fitness centre, chic lounges, secure bike storage, serene yoga studio, dedicated study spaces, and a vibrant kids playroom. Don't let this exceptional opportunity pass you by! 1 parking and 1 storage locker included in. Quick possession is available. (id:57557)
131 Terrace Hill Street
Brantford, Ontario
Set on a wide, landscaped lot with a double driveway and rare 72-foot frontage, 131 Terrace Hill Street offers the blend of space, character, and convenience that’s hard to find in this price range. This classic two-storey century home welcomes you with tall ceilings, generous principal rooms, and original pine plank floors that run throughout the main level. The layout is both flexible and functional, with a large front foyer, formal living and dining rooms, and a central kitchen featuring butcher block countertops, a centre island, and ample cabinetry. Just off the kitchen, a cozy family room opens to the rear deck—perfect for casual living and entertaining—while the side entrance from the driveway leads into a practical mudroom area with access to a combined 2-piece bath and laundry. Upstairs, you’ll find three comfortable bedrooms and a 4-piece bathroom ready for your personal touch, all set beneath high ceilings and filled with natural light. Heritage details like stained-glass accents and floor-to-ceiling pocket doors add warmth, while updated mechanicals—including a high-efficiency furnace and air conditioner—add confidence. The backyard is a private retreat with perennial gardens, mature trees, and a shed for tools or hobbies. Located just a short walk to Brantford General Hospital, and minutes to VIA/GO Transit, Highway 403, schools, and shopping. Come see what makes this one so special. (id:57557)
1148 Meier Drive
Moose Jaw, Saskatchewan
Welcome to an unparalleled opportunity to experience elegance & sophistication in West Park Village. This custom-designed walkout bungalow, located on prestigious Meier Dr., epitomizes exceptional taste & offers a serene, park-backed setting that is sure to captivate. From the moment you arrive, the home's impressive street appeal is evident, accentuated by an oversized dbl. att. heated garage w/in-floor heating, promising comfort & convenience even on the coldest days. As you step through the covered front entrance, you'll be greeted by an interior that seamlessly blends warmth & style. The main living space is a testament to thoughtful design, featuring vaulted ceilings & a combination of hardwood, tile & cork floors. Built-in speakers enhance the ambiance, while a wall of windows provides perfect views of the park, bathing the areas in natural light. The living room serves as a sanctuary of space, centered around a gas fireplace feature. The kitchen has a central island topped w/quartz countertops, ample counter space, built-in pantry w/slide-outs. This leads effortlessly to the dining area, perfect for family meals. Also on main 3 bedrooms, including a primary w/walk-in closet & 4pc. ensuite. A main 4-piece bath w/self-clean bubble tub & laundry/mudroom w/direct garage access complete this level. The expansive lower level, a walkout w/in-floor heat, is flooded w/natural light & boasts a family, games w/wet bar & recreation area. Included is a bonus projector, screen, speakers, & amplifier, transforming it into an entertainment hub. 2 additional bedrooms, a 3pc., & ample storage. Step outside to enjoy the landscaped outdoor spaces, complete w/upper and lower decks/patios, natural gas BBQ hookup, garden boxes, beds & firepit, all set against the picturesque park backdrop. This Home offers a lifestyle of elegance & tranquility. Experience living at its finest in West Park Village. CLICK ON THE MULTI MEDIA LINK for a full visual tour to live more beautifully. (id:57557)
3527 Fairview Dr
Nanaimo, British Columbia
Spacious 6 bed, 3 bath home in the quiet, family-friendly Uplands neighbourhood. Nearly 3,000 sq ft of well-maintained living space featuring 11' vaulted ceilings, hardwood floors, maple kitchen cabinets, vinyl windows, gas fireplace, and a ductless heat pump on the upper level for year-round comfort. The lower floor includes 3 bedrooms, a second kitchen, separate laundry, rec room, and private entrance—perfect for extended family or as a mortgage helper. The attached double garage includes a workshop area, ideal for storage or hobbies. The home is equipped with 200-amp electrical service. Enjoy outdoor living on the private deck, with a backyard bordered by mature trees for excellent privacy. Walking distance to elementary school and a short drive to secondary school. Close to North Town Centre, public transit, and under 10 minutes to Woodgrove Mall and Costco. A versatile, move-in-ready home in a great location! (id:57557)
351 Edgemont Crescent
Corman Park Rm No. 344, Saskatchewan
Welcome to luxury living in the prestigious community of Edgemont Estates, just minutes south of Saskatoon. This exceptional Fraser Homes built acreage property is designed to impress, from the moment you step into the breathtaking main living room featuring soaring vaulted ceilings, oversized triple-pane windows, and exquisite waterproof engineered hardwood flooring. Gather around one of two gorgeous natural gas fireplaces that set the perfect ambiance for cozy evenings or sophisticated entertaining. The custom-designed, one-of-a-kind kitchen boasts stunning stone countertops, high-end fixtures, luxurious hardware, and a cleverly concealed walk-in pantry, ideal for both daily living and hosting grand events. The home's thoughtful layout includes an incredibly spacious upstairs laundry room, detailed tile work throughout, and stylish LED lighting seamlessly integrated into the railings. Enjoy the fully finished basement that offers versatile space for recreation or relaxation with an extra bedroom and wetbar. Situated on a generous 0.55-acre lot, the property includes an oversized triple car garage 24/26x32, underground sprinklers, and maintenance-free composite decking, complemented perfectly by a high-end hot tub for ultimate relaxation. The window coverings are included and some of them are motorized too! Did you see the app Controlled LED Jewel lights on the front of the house too? How cool are those! Stay comfortable year-round with air conditioning and energy-efficient triple-pane windows, along with the convenience of city water on a drip system. Residents of this exclusive community also enjoy access to a private playground and park area, making it the ideal location for families looking for elegance, privacy, and a refined lifestyle. Quick possession and furnishings available on request too! (id:57557)

