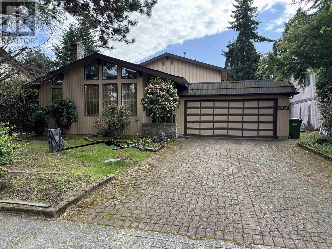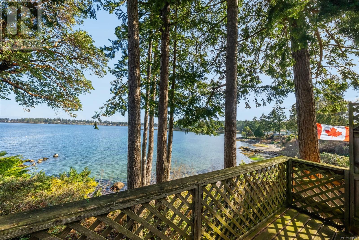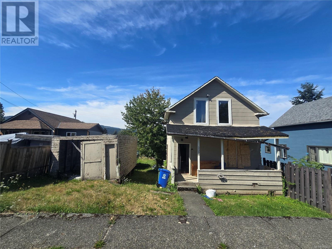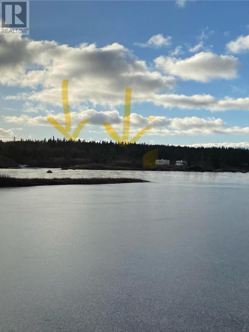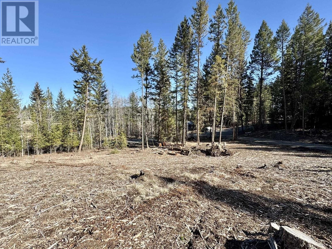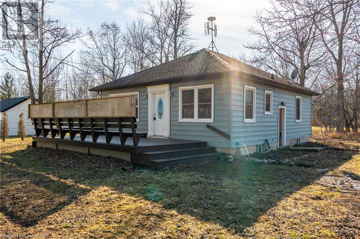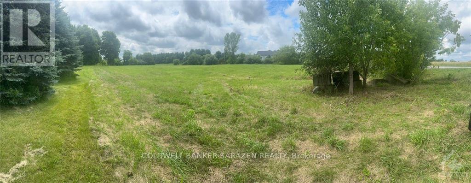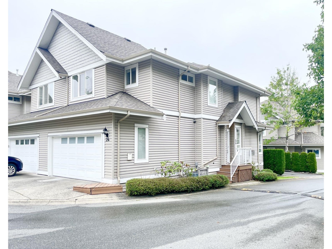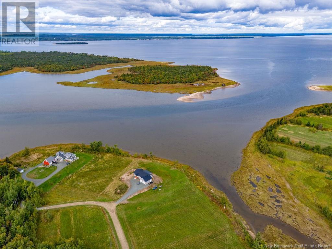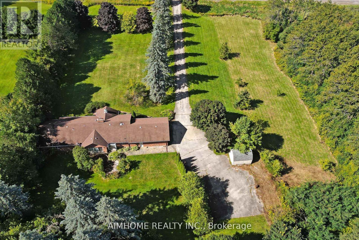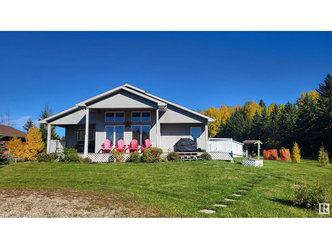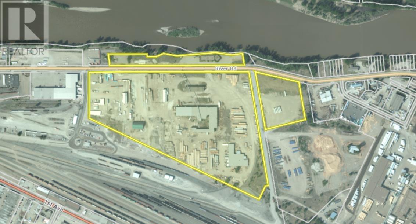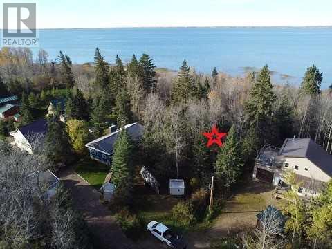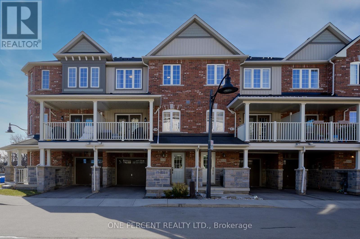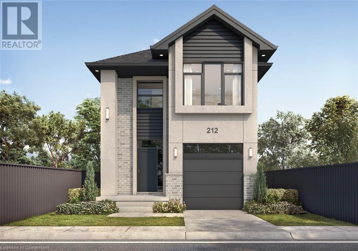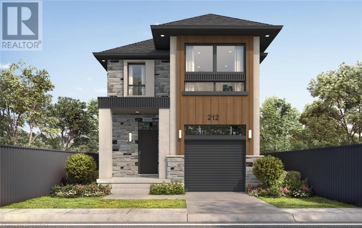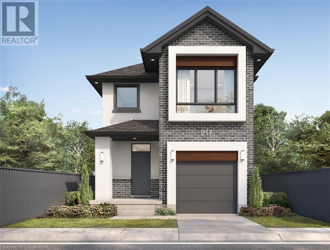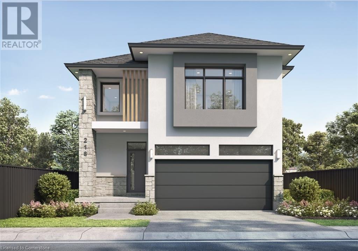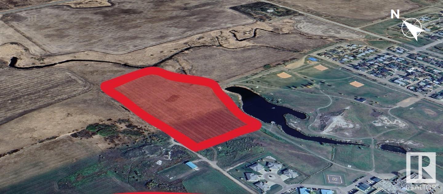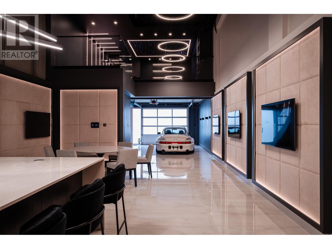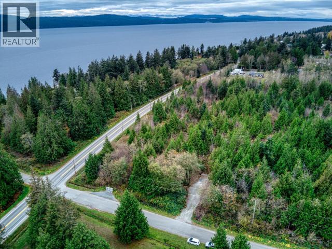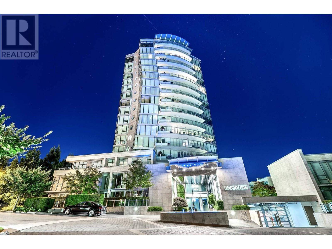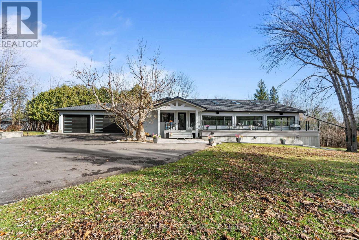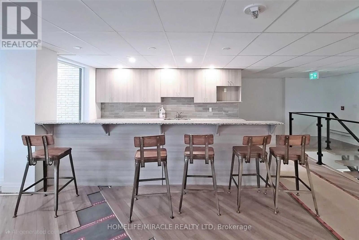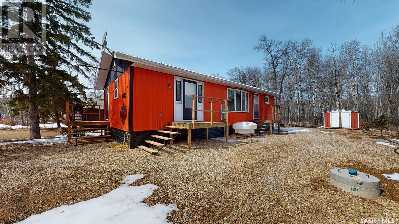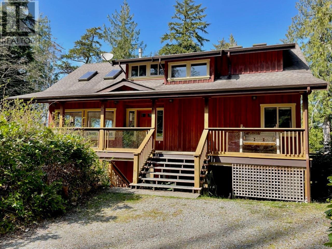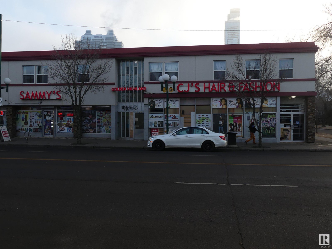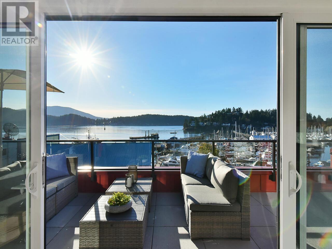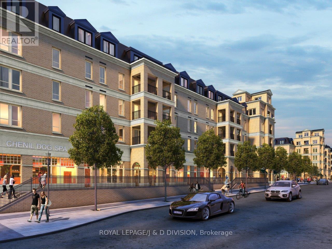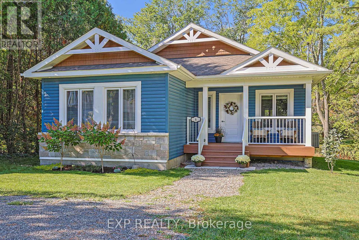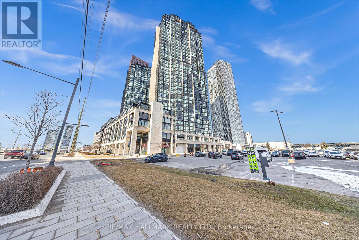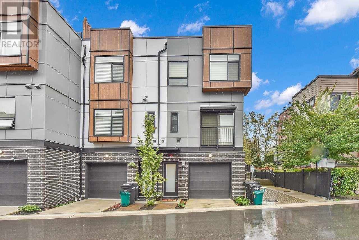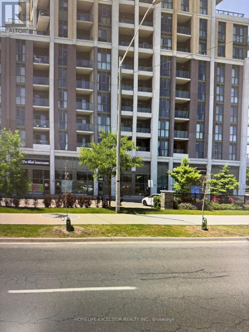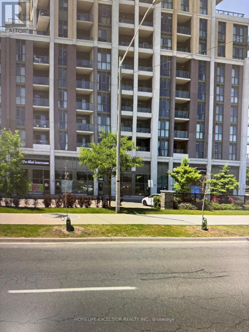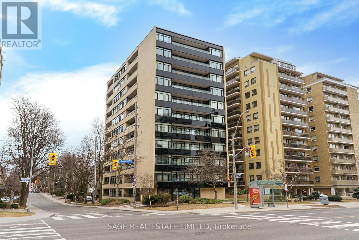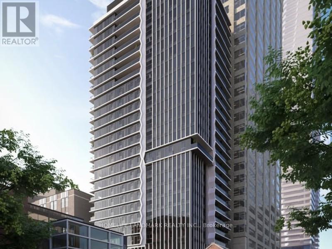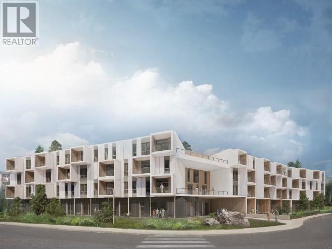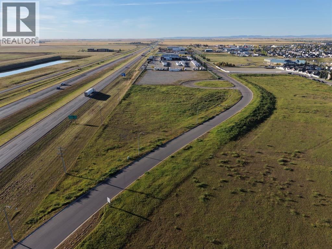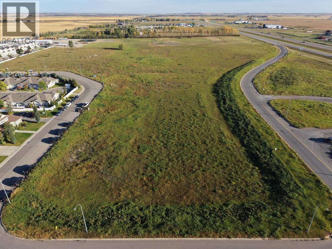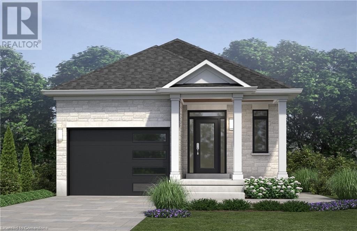4360 Coventry Drive
Richmond, British Columbia
Very desirable West Richmond Boyd Park location. Secluded quiet street in nice neighbourhood. LOT is a bit over 7,000 sq.ft. rectangular lot with living area of 2,345 sq.ft. Updated in 2017 with laminate flooring; expensive bidet toilets; Plenty of storage areas, functional layout, vaulted wood ceiling in Living Room with skylight; spacious bedrooms, sunny south facing privately fenced backyard, enclosed storage room at the rear of the house. Walking distance to schools and transit, community centre, shopping and recreation centre. Hugh Boyd Secondary & Grauer Elementary school catchment. Thanks. (id:57557)
1622 Brunt Rd
Nanoose Bay, British Columbia
Rare Nanoose Bay Walk-On-Waterfront overlooking Wall Beach! Perched mid-bank with a short path to the beach, enjoy swimming, kayaking, sunrises, wildlife and make lasting memories for generations to come. This lovely home features 3 beds and 2 baths, gorgeous Ocean Views of the Strait of Georgia, wraparound deck perfect for large gatherings and all the coziness you'd expect in a Canadiana-style Cottage complete with wood burning fireplace. The basement offers a workshop space, lots of storage and potential to expand the home if so desired. Owned by the same family since the 1990's, this Special Property sits on a 0.35 acre private lot that is perfect for Weekend Getaways, an investment ''buy and hold'' or as your canvas for building Brand New. Madrona is one of the finest Waterfront Communities on Vancouver Island offering a farm-to-table lifestyle, access to trails, boating, restaurants. Parksville is 10 minutes and North Nanaimo 20 minutes by car. Come for a Visit, Stay for a Lifetime. (id:57557)
3358 6th Ave
Port Alberni, British Columbia
This 2 bedroom one bathroom house is in need of repair but if you are handy and not afraid to get your hands dirty then this might be the opportunity you are looking for. Quick possession is possible, book a showing and bring your ideas. (id:57557)
100 Memorial Drive
Lumsden, Newfoundland & Labrador
Located in a peaceful setting, this beautiful piece of land offers the perfect balance of tranquility and adventure. Situated near a picturesque pond with the ocean just beyond, this spot is a true hidden gem…stunning in both summer and winter! Unbeatable location- enjoy kayaking, salmon fishing and sandy beaches just a stones throw away year round beauty- whether it’s paddling in the summer or snowshoeing in the winter, nature is at your doorstep. Perfect for your dream build - whether it’s a cozy log cabin or a custom design home, this land is ready for your vision. Peaceful and private- a quiet, comfortable place to call home surrounded by natures beauty. Don’t miss this opportunity to own a slice of paradise! (id:57557)
5218 Kallum Drive
108 Mile Ranch, British Columbia
* PREC - Personal Real Estate Corporation. Fantastic 1.116 acre building lot in the 108 Mile Ranch offers the perfect blend of privacy, convenience, and outdoor adventure. Bordering the pipeline so you can enjoy direct access to miles of scenic trails and just a short walk to the public beach. The groundwork has already been started for you—featuring a recent survey, driveway with a large culvert, power brought into the lot and selective clearing. With municipal water, natural gas, and high-speed internet available nearby, all that’s left to do is bring your plans and you can start building this spring! Whether you envision a cozy rancher or a stunning walk-out basement design, this lot is ready for your dream home. R1-1 zoning with over an acre even allows you to have a horse! Get ready to enjoy the Cariboo lifestyle! (id:57557)
355 Bernard Avenue
Ridgeway, Ontario
Fantastic bungalow just up the road from lovely Bernard beach, friendship trail and the quaint desirable downtown of Ridgeway! Nothing to here but move in and enjoy, this 3 Bed, 1.5 bath and 2 kitchen home could be also converted to 4 bed room quite easily. Or utilize the separate entrance for in-law or potential rental income if desired.. The oversized front deck is perfect entraining large friends and family on warm summer nights, whilst the deep lot is ready to construct a new garage, and garden space. etc. All the big ticket items upgraded here including all new kitchen and stainless steel appliances, also a Generac for that around the clock peace of mind. Within 15 minute walk to the sandy beach shores of Lake Erie and within close proximity to local shopping and dining, elementary and high schools this home delivers it all and so much more for a great value. (id:57557)
105 - 3686 St Clair Avenue E
Toronto, Ontario
Location! Location! Location! Bright & Freshly Painted!! Lots Of Upgrades! Move-In-Ready Townhome! 3 Bed/2.5 Bath/1 Kitchen! Located In An Intimate Community At St-Clair & Midland In Cliffcrest! This Home Has 3 Beds, 2.5 Baths, And Over 1200 Sq/Ft. Open Concept Main Floor W/10' Ceilings & Large Terrace/Balcony Off Primary Bedroom! Lots Of Upgrades Including Lights, Quartz Counters Throughout, Stained Oak Stairs, & More! Full Tarion Warranty! 5 Min Walk To GO Station And Downtown In No Time!!Minutes To The Bluffs, Trails, Shopping On St-Clair, Eglinton, Kingston Rd, Plaza, Grocery, Bank, R.H. School, Library, Hospital, Clinic, Mosque, TTC, Hwy #401 & 2 And Much More...!! (id:57557)
725 Route 700 Road
The Nation, Ontario
Vacant commercial land across to the new Ford distribution centre, near the shopping malls in Casselman.\r\nBeside the Casselman Veterinary Clinic. An excellent commercial property in the busiest commercial centre between Ottawa and Montreal. (id:57557)
24 8568 209 Street
Langley, British Columbia
DUPLEX-STYLE TOWNHOME | CORNER UNIT. 4 BED & 4 BATH. 2137 SQ/FT. CENTRAL LOCATION. Rare opportunity to own one of the large, duplex-style townhomes located in desirable Walnut Grove. Located in a quiet, beautiful tree-lined neighbourhood - close to schools, parks, shopping & recreation centre. This beautiful, spacious townhome offers plenty of natural light, 9' ceilings on main, side by side 2 car garage w/ parking pad (fits another 2 cars), large sized bedrooms, walk in closet. Huge master bdrm, w/ large his & hers closets & ensuite, private downstairs space with large media / entertainment & office space & additional bedroom. The ideal home for a family looking to either upsize or downsize. You don't want to miss out on this...call today! (id:57557)
Seabreeze Lane
Napan, New Brunswick
Become part of an exclusive upcoming subdivision that offers extraordinary water views and spectacular sunsets with this exceptional property in Napan, NB. This pristine, cleared land is ready for you to build your dream home, presenting a stunning canvas for your vision and showcasing breathtaking water views that reflect like glass. The generous space allows for ample design possibilities, making it the perfect setting for your ideal residence. Nestled in a friendly community featuring an elementary school and agricultural grounds, this location is ideal for families and outdoor enthusiasts alike. Enjoy abundant opportunities for hunting, fishing, kayaking, and all-terrain vehicle adventures just moments from your doorstep. Convenience is at your fingertips, with the city of Miramichi located less than 15 minutes away, ensuring easy access to all essential amenities. This property is part of an emerging subdivision situated just outside city limits, surrounded by charming rural landscapes and picturesque views of the Napan River, making it a smart investment for the future. Dont miss this rare opportunity to secure a piece of paradise where you can create the lifestyle youve always envisioned. Embrace the incredible potential of this remarkable land and start planning your dream home today! (id:57557)
12301 Keele Street E
Vaughan, Ontario
reat redevelopment land! 2-3 mins drive to king city go station! beautiful country house! Ranch Style Bungalow over 5000 Sq.Ft. living space . big size land 2.01 acres (210x416 ft) best for rebuild your dream house ! Surrounded By Mature Trees! Over 2500 sq.ft. on main floor, 3 Bedrooms, open concept with multiple fireplaces, vaulted ceiling With walk-out to large Deck, oversized double garage . finished basement with separate walkout , Large recreational room, R/I Room for kitchen laminate floors (2023), sauna ,maybe rezoning future for many uses! (id:57557)
504 465044 Rge Rd 60
Rural Wetaskiwin County, Alberta
Welcome to this beautiful South facing 3 bedroom 2 bath home with a view of Buck Lake! Situated in Oakes Bay neighborhood with a wonderful sense of community and a stone’s throw to the boat launch and lake access. This property comes complete with a large circular drive and ample parking. The property is fully landscaped with a fire pit and a large 10' x 16' shed for all your outdoor toys and gardening tools, and not to forget a dog house and run. There is tons of room to play or relax. The bright airy cabin features a large out door dining space and a wrap around deck. Cozy up with a good book around the wood burning fireplace. It’s the perfect spot to gather with friends and family to create wonderful memories for years to come! It could also be a quiet relaxing retirement spot. Come see this incredible property! (id:57557)
1650 River Road
Prince George, British Columbia
Just under 42 acres of prime industrial land located on River Rd. Property has an active rail spur, several tenants and lots of room for expansion. The old planer building is 57,834 sq ft that could be converted to whatever you needed. The old finger joint plant has 25,400 sq ft and has a tenant that would like to stay. Not often you can find a site in the heart of town that's located right on the main CN Rail East-West line. * PREC - Personal Real Estate Corporation (id:57557)
1212 Bright Place
Brightsand Lake, Saskatchewan
LAKEFRONT LOT FOR SALE! Lot 1212 is located in a quiet cul-de-sac on the east side of Brightsand Lake in the Organized Hamlet of Evergreen. Features include direct access to the water and beautiful mature trees. The lot is serviced with power, a water well and a septic tank. There is a permanent shed on the property that hosts a shower, toilet and sink as well as the power box and water system. Brightsand Lake is a 90 minute drive north east of Lloydminster and about a 2 & 1/2 hour drive from Saskatoon. The lake is also home to a Regional Park with sandy beaches, a restaurant, golf course, camp grounds, play grounds and boat launch. If you need groceries or gas for the boat the towns of St. Walburg and Turtleford are only short drives. RVs allowed with municipal approval. Call to view. (id:57557)
21 - 54 Nisbet Boulevard
Hamilton, Ontario
This stunning, upgraded home offers the perfect blend of style, convenience, & modern living. With approximately 1,400 sq. ft. of thoughtfully designed space, it features an optional main-level office, inside garage access, & smart lighting for enhanced ambiance. The second level boasts 9 ceilings, elegant hardwood floors, quartz countertops, new porcelain tile, upgraded hardware, & pendant lighting over the breakfast bar. Step out onto the spacious, beautifully designed deck perfect for outdoor entertaining. The upper level includes two well-appointed bedrooms, including a primary suite with a walk-in closet & ensuite bath. A conveniently located upper-level laundry adds to the homes functionality, while the bathroom is enhanced with quartz countertops, porcelain tile, & a marble backsplash. Additional upgrades include new stainless steel appliances, including a Bosch dishwasher, LG stove, LG microwave, & LG washer and dryer. Smart home features such as an August Smart Lock for keyless secure entry, a Nest doorbell for enhanced security, an Ecobee thermostat for energy efficiency, & a MYQ Chamberlain smart garage opener provide seamless access & modern convenience. Pot lights throughout the home create a bright & inviting atmosphere, while freshly replaced carpet on the stairs adds a sleek, updated look. With two parking spaces & a prime location near Aldershot GO, schools, shopping, restaurants, & scenic trails, this home is a true gem, offering a contemporary lifestyle in an unbeatable setting. (id:57557)
484 Green Gate Boulevard
Cambridge, Ontario
MOFFAT CREEK - Discover your dream home in the highly desirable Moffat Creek community. These stunning detached homes offer 4 and 3-bedroom models, 2.5 bathrooms, and an ideal blend of contemporary design and everyday practicality. Step inside this Mahogany B model offering an open-concept, carpet-free main floor with soaring 9-foot ceilings, creating an inviting, light-filled space. The chef-inspired kitchen features quartz countertops, a spacious island with an extended bar, ample storage for all your culinary needs, and a walkout. Upstairs, the primary suite is a private oasis, complete with a spacious walk-in closet and a luxurious 3pc ensuite. Thoughtfully designed, the second floor also includes the convenience of upstairs laundry to simplify your daily routine. Enjoy the perfect balance of peaceful living and urban convenience. Tucked in a community next to an undeveloped forest, offering access to scenic walking trails and tranquil green spaces, providing a serene escape from the everyday hustle. With incredible standard finishes and exceptional craftsmanship from trusted builder Ridgeview Homes—Waterloo Region's Home Builder of 2020-2021—this is modern living at its best. Located in a desirable growing family-friendly neighbourhood in East Galt, steps to Green Gate Park, close to schools & Valens Lake Conservation Area. Only a 4-minute drive to Highway 8 & 11 minutes to Highway 401. **Limited time $5,000 Design Dollars & Appliance Package for April**Lot premiums are in addition to, if applicable – please see attached price sheet* (id:57557)
500 Green Gate Boulevard
Cambridge, Ontario
MOFFAT CREEK - Discover your dream home in the highly desirable Moffat Creek community. These stunning detached homes offer 4 and 3-bedroom models, 2.5 bathrooms, and an ideal blend of contemporary design and everyday practicality. Step inside this Marigold A model offering an open-concept, carpet-free main floor with soaring 9-foot ceilings, creating an inviting, light-filled space. The chef-inspired kitchen features quartz countertops, a spacious island with an extended bar, ample storage for all your culinary needs, open to the living room and dining room with a walkout. Upstairs, the primary suite is a private oasis, complete with a spacious walk-in closet and a luxurious 3pc ensuite. Thoughtfully designed, the second floor also includes the convenience of upstairs laundry to simplify your daily routine. Enjoy the perfect balance of peaceful living and urban convenience. Tucked in a community next to an undeveloped forest, offering access to scenic walking trails and tranquil green spaces, providing a serene escape from the everyday hustle. With incredible standard finishes and exceptional craftsmanship from trusted builder Ridgeview Homes—Waterloo Region's Home Builder of 2020-2021—this is modern living at its best. Located in a desirable growing family-friendly neighbourhood in East Galt, steps to Green Gate Park, close to schools & Valens Lake Conservation Area. Only a 4-minute drive to Highway 8 & 11 minutes to Highway 401. **Limited time $5,000 Design Dollars & Appliance Package for April**Lot premiums are in addition to, if applicable – please see attached price sheet* (id:57557)
492 Green Gate Boulevard
Cambridge, Ontario
MOFFAT CREEK - Discover your dream home in the highly desirable Moffat Creek community. These stunning detached homes offer 4 and 3-bedroom models, 2.5 bathrooms, and an ideal blend of contemporary design and everyday practicality. Step inside this Marigold B model offering an open-concept, carpet-free main floor with soaring 9-foot ceilings, creating an inviting, light-filled space. The chef-inspired kitchen features quartz countertops, a spacious island with an extended bar, ample storage for all your culinary needs, open to the living room and dining room with a walkout. Upstairs, the primary suite is a private oasis, complete with a spacious walk-in closet and a luxurious 3pc ensuite. Thoughtfully designed, the second floor also includes the convenience of upstairs laundry to simplify your daily routine. Enjoy the perfect balance of peaceful living and urban convenience. Tucked in a community next to an undeveloped forest, offering access to scenic walking trails and tranquil green spaces, providing a serene escape from the everyday hustle. With incredible standard finishes and exceptional craftsmanship from trusted builder Ridgeview Homes—Waterloo Region's Home Builder of 2020-2021—this is modern living at its best. Located in a desirable growing family-friendly neighbourhood in East Galt, steps to Green Gate Park, close to schools & Valens Lake Conservation Area. Only a 4-minute drive to Highway 8 & 11 minutes to Highway 401. **Limited time $5,000 Design Dollars & Appliance Package for April**Lot premiums are in addition to, if applicable – please see attached price sheet* (id:57557)
488 Green Gate Boulevard
Cambridge, Ontario
MOFFAT CREEK - Discover your dream home in the highly desirable Moffat Creek community. These stunning detached homes offer 4 and 3-bedroom models, 2.5 bathrooms, and an ideal blend of contemporary design and everyday practicality. Step inside this Orchid A model offering an open-concept, carpet-free main floor with soaring 9-foot ceilings, creating an inviting, light-filled space. The chef-inspired kitchen features quartz countertops, a spacious island with an extended bar, ample storage for all your culinary needs, open to the living room and dining room with a walkout. Upstairs, the primary suite is a private oasis, complete with a spacious walk-in closet and a luxurious 3pc ensuite. Thoughtfully designed, the second floor also includes the convenience of upstairs laundry to simplify your daily routine. Enjoy the perfect balance of peaceful living and urban convenience. Tucked in a community next to an undeveloped forest, offering access to scenic walking trails and tranquil green spaces, providing a serene escape from the everyday hustle. With incredible standard finishes and exceptional craftsmanship from trusted builder Ridgeview Homes—Waterloo Region's Home Builder of 2020-2021—this is modern living at its best. Located in a desirable growing family-friendly neighbourhood in East Galt, steps to Green Gate Park, close to schools & Valens Lake Conservation Area. Only a 4-minute drive to Highway 8 & 11 minutes to Highway 401. **Limited time $5,000 Design Dollars & Appliance Package for April**Lot premiums are in addition to, if applicable – please see attached price sheet* (id:57557)
504 Green Gate Boulevard
Cambridge, Ontario
MOFFAT CREEK - Discover your dream home in the highly desirable Moffat Creek community. These stunning detached homes offer 4 and 3-bedroom models, 2.5 bathrooms, and an ideal blend of contemporary design and everyday practicality. Step inside this Hibiscus A end-model offering an open-concept, carpet-free main floor with soaring 9-foot ceilings, creating an inviting, light-filled space. The chef-inspired kitchen features quartz countertops, a spacious island with an extended bar, ample storage for all your culinary needs, open to the living room and dining room with a walkout. Upstairs, the primary suite is a private oasis, complete with a spacious walk-in closet and a luxurious 3pc ensuite. Thoughtfully designed, the second floor also includes the convenience of upstairs laundry to simplify your daily routine. Enjoy the perfect balance of peaceful living and urban convenience. Tucked in a community next to an undeveloped forest, offering access to scenic walking trails and tranquil green spaces, providing a serene escape from the everyday hustle. With incredible standard finishes and exceptional craftsmanship from trusted builder Ridgeview Homes—Waterloo Region's Home Builder of 2020-2021—this is modern living at its best. Located in a desirable growing family-friendly neighbourhood in East Galt, steps to Green Gate Park, close to schools & Valens Lake Conservation Area. Only a 4-minute drive to Highway 8 & 11 minutes to Highway 401. **Limited time $5,000 Design Dollars & Appliance Package for April**Lot premiums are in addition to, if applicable – please see attached price sheet* (id:57557)
54 Street & 58 Av
Lamont, Alberta
11.19 Acre Development Opportunity. Zoned R1 (Single Family Detached); however the municipality has expressed interest in collaborating with a developer to change the zoning to allow retail and commercial or increasing the residential density allowable. Lamont located in central Alberta & located 60 kilometres east of Edmonton at the junction of Highway 15 and Highway 831; the cross roads of the Alberta Heartland and Elk Island National Park. Current population is over 1800 residents. Very competitively priced utilities with rail and highway access. Municipal Property Tax Rebate Program This program allows for prospective developers to apply for a property tax rebate up to three-years, offering an incentive to developers to invest in Lamont. (id:57557)
136 13880 Wireless Way
Richmond, British Columbia
Welcome to the Trove, a private gated secured community! The development is truly one of its kind in BC and this unit is perfect for hosting those unforgettable gatherings. Experience this luxurious space improved with top quality furnishings, appliances and A/V technology. Every detail has been meticulously crafted for comfort and style. Culinary bliss designed for gourmet cooking and/or entertaining guest; sleek Leicht kitchen design, equipped with Gaggenau induction cooktop ft. a retractable ventilation for a seamless look, built in steam oven (w/sous vide), automatic espresso maker & ample counter space. Unwind & glaze under the stars with a stunning stretch ceiling on the Mezz. Super accessible to Hwy 99/91, airport, the US Border and DT Vancouver. Concrete construction, the unit features 18'4" ceilings, mezz area and grade level loading (10ft wide garage)! Great for those looking for an unique investment opportunity or an oasis. (id:57557)
Lot 6 Victory Road
Powell River, British Columbia
2.69 ACRES SOUTH OF TOWN. Build your dream home in the forest surrounded by beautiful mature trees that provide the privacy you've been looking for. This lot has southern exposure and the ocean just across the way. Live close to trails, a year-round golf course and Powell Rivers best beaches. Rural zoning yet only 10 minutes from town. This lot is on a gentle slope with level areas, it is accessible to walk and navigate, surveyed with marked pins. Drilled well on site. Book your showing today! (id:57557)
306 1560 Homer Mews
Vancouver, British Columbia
ERICKSON, a masterpiece by Arthur Erickson, Vancouver's most sought after Luxurious Waterfront address! This rare and meticulously crafted south facing 2 bed 3 bath suite boasts over 2,200 sf gracious living, 2 bedrooms on opposite side adds privacy. Private elevator access, A/C, a fully equipped SieMatic kitchen with Miele+ Sub-zero appliances, bath w/stone walls, stone floor, NUheat , glass counters , Lavasca tub, TV in mirror & steam shower, spacious walk-in closet . Open den with Murphy bed system adds convenience for occasional nightly visit. Eclipse folding wall system leads to 220 sf view terrace w/gas outlets and spectacular view of city. Amenities include a 60' ozonized pool, spa , gym, theatre, steam, sauna & yoga room, 24hr concierge service and a private 2-CAR garage with storage. (id:57557)
2993 Innisfil Beach Road
Innisfil, Ontario
Calling on All Nature Enthusiasts Looking For Their Own Private & Tranquil Paradise on 19.17 Acres of Muskoka Like Grounds! Newly Designed Bungalow w/ 4672 SF Total ft All The Bells & Whistles You Can Think of - Interior & Exterior B/I Speakers w/ Russound System,Italian Porcelain Flrs,High Ceilings In Bsmt,A Theatre,An Indoor Pool,Lg Windows That Overlook The Beautiful Grounds & More! As You Step Through The Main Foyer, You're Greeted w/ An O/C Flr Plan That Hosts The Chef Inspired Kitchen Designed w/ A Lg Centre Island w/ Quartz Counters, LG S/S Appliances & An Abundance of Upper & Lower Cabinetry Space. Spacious Living Rm w/ Electric Fireplace. Primary Bdrm w/ Gorgeous 5pc Ensuite w/ Marble Shower Flrs & Multiple Closets! 1 More Bdrm on This Lvl w/ A Shared 3pc Bath. The Lower Lvl Fts 2 Bdrms+ A Shared 3pc Bath! For Those That Love To Entertain, This Lvl Was Designed For You! Oversize Kitchen w/ Centre Island O/L The Dining Rm w/ Flr to Ceiling Windows & W/O To Your Private Bckyrd! **EXTRAS** Fibreglass Pool & Jacuzzi w/ Red Cedar Sauna Equipped w/ Music+ High Speed Wifi Thru Out! Bckyrd Fts Many Walking Trails w/ Spring Water Creek, Patio w/ Bbq, Fire Pit & More! Seller Has City Approval To Build 2 More Homes on This Lot! (id:57557)
417 - 1 Falaise Road
Toronto, Ontario
Less then 5 year old 1 bedroom Den Condo unit, Den can be used as 2nd bedroom or a home office. At perfect location, close to Centennial Collage and U of T Scarborough campus, full size primary bedroom with 3 piece ensuite (with standing shower). Ease access to amenities such as Grocery, restaurants, Bank, park& trails, shopping center & Go station and lot more. few minutes drive to 401.Pet allowed with restriction (id:57557)
711 989 Johnson St
Victoria, British Columbia
Experience urban living at its finest as you step into this contemporary residence highlighting an open-concept design with engineered hardwood flooring and chic exposed concrete accents. The kitchen, designed for culinary enthusiasts, boasts stainless steel appliances, quartz countertops, convenient cupboard pullouts, and soft-close drawers. Meticulous attention to detail extends to the well-crafted custom wardrobe cabinetry in the bedroom, offering generous storage for your personal belongings. Indulge in the spa-like bathroom, complete with an elegant vanity featuring under-counter lighting. Insuite laundry and parking also included. Bring your furry friends too! Located in the vibrant heart of Downtown Victoria, this condo boasts a Walk Score of 95 and is just steps away to great dining, shopping, entertainment, transit, and more. Don't miss out on this great buy! (id:57557)
28817 16 Highway
Daajing Giids City, British Columbia
This oceanfront secluded home is not visible from paved Hwy 16, & includes 200 ft (61m) of direct access private beach on 4.233 acres in Haida Gwaii. New build is to lock-up. 1 1/2 story, 3-bdrm, 1 1/2-baths with first & second floor views of the ocean. Includes up’n'down fireplaces. Construction is salt box post & beam with large open spaces, bring your own ideas to finish. The main floor offers French doors leading to the ocean & includes 2 patio doors. There are 3 acres of large standing Sitka Spruce. The property is zoned ALR (Agricultural Land Reserve) Highly desirable Tlell, has a P.O. There are 2 Airports with direct flights to mainland. Property has unique ocean access, see the BC Ferry from the kitchen window. Find starfish, crab, mussels, ocean snail, scallop & octopus, sea otters, whales, sea lions & birds. People come for the salmon & stay just for the halibut. Motivated seller due to poor health, will consider all reasonable offers. (id:57557)
391 Good Birds Point
White Bear Ir 70, Saskatchewan
WHITE BEAR LAKE RESORT - 1 BEDROOM YEAR ROUND HOUSE - 880 SQ.FT. HOME MOVED ONTO ICF CRAWLSPACE WITH HEATED CONCRETE FLOOR - a Builder's Dream with built up lot with low maintenance crushed rock, 1200 Gallon Inground Holding Tank; 1200 Gallon Septic Tank plus you have Nature right at your back yard and plenty of parking or room to build a garage or addition. The house has a large open oak kitchen and dining space with Main Floor Laundry and Storage Room with access to the crawlspace. The central living room is spacious and could accommodate additional sleeping arrangements; a 3pc bathroom is on one corner along with the primary bedroom. The exterior of the house and roof covering is Metal Clad with vinyl windows and 3 exterior doors. UPGRADES: Steel Beam supporting Floor Joists; weeping and Sump Pits (crawlspace & exterior yard), Vinyl Laminate Flooring; updated Fridge, Stove, Stacking Washer & Dryer; in-floor heat and fan system; Natural Gas to dwelling, Dehumidifier; Furniture Included, Metal Shed; plus 400G exterior tank (gravity feed) and fire pit. THIS PROPERTY IS TURN-KEY. Come out and enjoy this property at the lake - walking access across from the White Bear Casino/Restaurant/Hotel - Flat Year Round Access. Check out the enclosed Virtual Walk Thru Tour! (id:57557)
1027 Jensens Bay Rd
Tofino, British Columbia
Tofino inlet front oasis. .63 acre lot located at the very end of Jensens Bay Road. 2693sq ft home, built in 2007, 3 bedrooms, 2 bathrooms, plus additional 1 bedroom 1 bath suite. This home has one of the best inlet views in all Jensens Bay. The 1 bedroom suite is on the ground floor, elevating your main living area to the second level which optimizes the views through an abundance of windows. The open-concept great room boasts 18ft vaulted wood ceilings, gorgeous wood beams, wood flooring & trim, & a slate tile propane fireplace to cozy up in front of on rainy days. The main living area leads out to the expansive wrap around balcony, great for wildlife viewing. Kitchen with granite countertops, stainless steel appliances and breakfast bar. Additionally, there are 2 bedrooms and 1 bathroom on the second level. There are plenty of windows to take in the views from almost every room in the house. Third level hosts the primary bedroom, with jack and jill ensuite bath. The primary bedroom has its own third level balcony, also accessible from the extra loft space/games room, which can double as an extra sleeping space. On the lower level, in addition to the 1 bedroom suite, there is a large laundry room, and full garage. The exterior of this home ticks all the boxes, expansive decks, hot tub and firepit both overlooking the inlet, ample yard space, outdoor surf shower, plenty of parking and a storage shed for all your toys. This property is in the desirable Jensens Bay neighborhood, conveniently located in between 2 of Tofino’s best surfing beaches, North Chesterman and Cox Bay. If you have been looking for a property on the tranquil inlet, look no further. GST may apply. (id:57557)
10115 107 Av Nw Nw
Edmonton, Alberta
Excellent investment - two storey mixed commercial building located on high traffic road of 107 Avenue. Approximate 15,600 sqft on 2 levels - consisting of 5 retail spaces on main floor with own utility meters. 9 units on second floor (1-1 bedroom, 6-2 bedroom, 2-3 bedrooms) which were built in 2000. Many upgrades: new roof in 2014, upstairs boiler in 2010, upstairs hot water tank in 2015, parking surface in 2012, exterior face lift in 2012, signs in 2018, upstairs ceramic tiles in 2017. 23 Parking stalls, 2 parking stalls rented to next door dentist, 1 garage rented to a mechanic. (id:57557)
101 263 Gower Point Road
Gibsons, British Columbia
An extraordinary opportunity for a truly unforgettable living experience. Located in heart of Lower Gibsons, this exceptional townhome epitomizes luxury and elegance, providing a once-in-a-lifetime chance to reside in the exclusive Persephone Point community. Enjoy two levels of generous living space with vaulted ceilings, gas fireplace, skylight, private elevator, a secured two-car garage with soaring ceilings. You will find ample storage, & an oversized deck overlooking the breathtaking Gibsons Harbour & North Shore mountains. This is an opportunity to embrace the art of modern living at its best. Persephone Point, just steps from lower Gibsons shops, very best restaurants, beaches & marina, where luxury & convenience form the ultimate West Coast lifestyle. (id:57557)
224 - 101 Cathedral High Street
Markham, Ontario
Live In The Elegant Architecture Of The Courtyards I At Cathedraltown! European Inspired Boutique Style Condo-5 Storey Building, Unique Distinctive Designs/Landscaped Interior Courtyard with Glassed in Loggia. This Suite is 947 Sq.Ft. of Gracious Living With 2 Bedrooms/2 Bathrooms and a Juliette Balcony Overlooking the Beautiful Courtyard Garden. Close to Cathedral, Shopping, Public Transit & Great Schools in a Very Unique One-Of-A-Kind Community. **EXTRAS** Amenities Include: Concierge, Visitor Parking, BBQs Allowed, Exercise Room, Party/Meeting Room, and much more! (id:57557)
134-18 Azure Road
Whitehorse, Yukon
GREENBELT/END UNIT AND WALK OUT BASEMENT!!! Welcome to unit 134-18 Azure Road in Crestview. This value priced home boasts 3 bedrooms/4 Bathrooms and 2,200 sq. ft. of space. The upstairs bedrooms are huge and will each accommodate a king size bed and come with an ensuite. On the main floor you'll find a welcoming entrance and living area as well as the main floor bathroom and separate laundry room. At the back, the kitchen complete with a great size island and access to the yard/green space both perfect for entertaining and simply enjoy life. In the finished basement you'll find a second living room, storage space, full bathroom, another huge bedroom perfect for roommates/room rental... no shared walls or floors between bedrooms. At $539,900 this is here today but won't be for long!!! Call today for your personal tour! **Please note a similar unit is photographed and measured here, buyer to satisfy themselves with actual unit and measurements. (id:57557)
6 Whelan Street N
Westport, Ontario
Welcome to 6 Whelan St, Westport - a beautifully crafted bungalow on a private, tree-lined lot with a creek running through it. This 1,550 sq ft craftsman-style home, plus a 220 sq ft three-season room, combines modern luxury and rustic charm with 2+1 bedrooms and 3 full baths.The open-concept living area features coffered ceilings, exposed wood beams, and a floor-to-ceiling stone fireplace. The chefs kitchen includes quartz countertops, an 8-foot island, and high-end shaker cabinets.The finished basement boasts a 15x20 family room, a 25x15 bedroom, an ensuite with an infrared sauna, and a walk-in closet. Outdoor living is enhanced with a 15x15 three-season room, Trex patio, and ample storage. Steps from Upper Rideau Lake and downtown, with easy access to local dining, live music, golf courses, and Foley Mountains trails. A perfect blend of nature and modern comfort awaits at 6 Whelan St. (id:57557)
2001 - 2900 Highway 7
Vaughan, Ontario
Welcome to the Heart of Vaughan! This bright and airy 1 bedroom condo with 2 full bathrooms spans over 700 square feet of open concept living, highlighted by 9ft ceilings and floor to ceiling window that fill the space with natural light and offer stunning city views. Nestled in a well managed building complete with modern condo amenities, you'll have everything from a fitness center to party and meeting rooms right at your finger tips. Convenience is key, with Highway 400 mere moments away and a subway station within walking distance, ensuring seamless commutes. Plus, all your entertainment, shopping, gym and transit needs are just around the corner. Experience stylish, carefree living in this stunning condo! (id:57557)
630049 Range Road 55
Rural Woodlands County, Alberta
Looking for a quiet secluded gorgeous 10 acre property with 10 year old beautiful single level stylish 3 bedroom 2 bath home and 8 year old 1500 sg ft shop and guest house, look no further! The home is heated with a very up to date in floor heating system and complimented with an efficient flush mount wood stove! The high ceilings make a comfy and airy feeling and a beautiful spacious kitchen ! There is a bonus room above the double heated attached garage as well! A guest house which is about 8 years old is also on the property with appliances, washer and dryer . Too much to mention!! (id:57557)
1 629 South Dyke Road
New Westminster, British Columbia
Waterfront living! End Unit, only 1 year old built by Pennyfarthing, bright & spacious 3 bdrms, 3 bathroom home comes with over 400sf of outdoor space, rooftop terrace + ground level patio. Scenic views. This home comes with quartz countertops, gas range, custom cabinetry, stylish gas fireplace. Comes with custom blinds, rec/storage room, window screens, newer dinrm light fixture, stained rooftop floor + BBQ hook up connected. Ready to move in. Enjoy the beautiful sunsets! Pleasure to show. Shows well. Located closet to parks, schools, waterfront trails & New Westminster Quay. (id:57557)
16416 Highway 697
Rural Mackenzie County, Alberta
ACREAGE FOR SALE!! Come check out this stunning acreage, complete with a three-bedroom, two-bathroom mobile home and a 40x80 pole building with a garage door. Inside you will find a master bedroom with a large ensuite, spacious kitchen and living room, and a separate room for laundry. The dining room has a beautiful view of the buffalo head hills. Outside there is a shed wired with electricity and the yard is mostly surrounded by trees, giving you great privacy. The pole building has lots of potential with plenty of space to store farm machinery or whatever your needs may be. (id:57557)
114 - 9560-114 Markham Road W
Markham, Ontario
Prime Retail Unit Located At Ground Floor Of Newly Built Condo, Excellent Exposure, Facing Markham Road, Wide Frontage And Entrance, Large Windows, Ample Parking. Surrounded By Residential Buildings.Facing Markham Rd, Opposite Mount Joy Go Stn, Close To Schools, Shopping Center And Museum (id:57557)
9560-114 Markham Road
Markham, Ontario
Prime Retail Unit Located At Ground Floor Of Newly Built Condo, Excellent Exposure, Facing Markham Road, Wide Frontage And Entrance, Large Windows, Ample Parking. Surrounded By Residential Buildings.Facing Markham Rd, Opposite Mount Joy Go Stn, Close To Schools, Shopping Center And Museum. (id:57557)
803 - 575 Avenue Road
Toronto, Ontario
Bright Studio, Bold Style Midtown Living with a One-Bedroom Feel! Welcome to urban comfort with a touch of charm in the heart of Midtown! Situated on the 8th floor of the well-maintained Heathaven Apartments, this bright studio blends distinctive style with an innovative open-concept layout, featuring a smart separation wall that makes this unit feel more like a one-bedroom without disrupting the flow. Bathed in natural southern light and enhanced with sleek white cabinetry, a modern hex backsplash, and updated appliances, the renovated kitchen is perfect for home-cooked meals or casual nights in. There's even a spacious walk-in closet to keep everything organized. Step out onto your south-facing balcony for a breath of fresh air. The building also features a shared rooftop terrace with panoramic skyline views. Enjoy stress-free budgeting, as the monthly maintenance fees cover high-speed internet, cable, property taxes, water, and heating. You're just steps away from St. Clair Streetcar and Yonge Subway, shopping, popular restaurants, and wellness services in a lush green neighbourhood surrounded by parks and tree-lined streets. Ideal for first-time buyers or downsizers, this is the Midtown moment you've been waiting for! (id:57557)
1002 - 771 Yonge Street W
Toronto, Ontario
BRAND NEW ADAGIO 1+1 CONDO AT THE HEART OF DOWNTOWN TORONTO YORKVILLE! 659SF, 2 WASHROOMS, MIELE APPLICANCES AND TONS OF UPGRADES! UPSCALE URBAN LIVING WITH SHOPS AND RESTURANTS. (id:57557)
314-2 Klondike Road
Whitehorse, Yukon
Discover The Summit, an exceptional new residential project in Riverdale, Whitehorse, offering sophisticated condo living amid serene natural surroundings. Designed to elevate your lifestyle, The Summit seamlessly blends comfort, quality, and convenience, providing residents with thoughtfully designed spaces, modern amenities, and easy access to vibrant community attractions and outdoor recreation. Features include 10' ceilings with exposed wood, large windows, modern kitchens and tile bathrooms, private balconies, and more! Enjoy the perfect balance of tranquility and city living at The Summit--your gateway to a remarkable Yukon experience. (id:57557)
10 John T Mcmillan Avenue
Saint John, New Brunswick
Established Convenience Store with Income-Generating Apartments in Prime Location! Presenting a unique investment opportunity: a long-standing convenience store accompanied by two spacious residential apartments, strategically located on the east side. The main level features the well-established store, serving a loyal customer base and offering significant potential for business growth. Above the store lies a HUGE four-bedroom, two-bathroom apartment with expansive living spaces and picturesque viewsideal for owner occupancy or rental income. The lower level houses a versatile one-bedroom apartment with a large bathroom and two bonus rooms, currently utilized as an additional bedroom and an office or extra storage space. Both units have their own laundry. This property offers multiple income streams and the opportunity to expand the convenience store's offerings or optimize the residential units to maximize rental income. Its desirable location ensures a steady flow of customers and appeals to tenants seeking convenient access to local amenities. Whether you're an investor seeking a diversified portfolio or an entrepreneur looking to operate a business with on-site living accommodations, this property caters to a variety of objectives. (id:57557)
#3 24 Street Se
High River, Alberta
Fabulous location with easy access & visibility from Hwy 2. Industrial lots in High River's Industrial Park. 1 acre to 13.33 acre lots available immediately. Zoning is SED - Service & Employment District (Site #3 in photos) Street number will be assigned by the town. (id:57557)
#1 24 Street Se
High River, Alberta
Fabulous location with easy access & visibility from Hwy 2. Industrial lots in High River's Industrial Park. 1-13.33 acre lots available immediately. Zoning is SED - Service & Employment District (Site #1 in photos) Street number will be assigned by the town. (id:57557)
122 Pike Creek Drive
Cayuga, Ontario
Welcome to High Valley Estates, where nature meets modern living in the heart of Cayuga. This stunning custom-built bungalow offers 3 spacious bedrooms and 2 full baths, including a luxurious primary en-suite designed for comfort and style. Situated on an oversized lot, this home provides ample yard space and greater distance from neighbouring properties—ensuring privacy and tranquility. The subdivision backs onto Pike Creek, offering direct access to the conservation area for peaceful nature walks while remaining shielded from the town’s hustle and bustle. Outdoor enthusiasts will love the proximity to the Grand River, perfect for kayaking, fishing, and riverside relaxation. Plus, Lake Erie’s beautiful beaches are just a short 20-minute drive away. Families will appreciate the convenience of nearby elementary and high schools, and commuters will benefit from the easy 30-minute drive to Hamilton. This home is built with a 9-foot ceiling basement, offering in-law suite potential with space for up to two additional bedrooms, making it ideal for multi-generational living or rental income opportunities. Don’t miss your chance to own a slice of serenity in High Valley Estates—where nature, comfort, and convenience come together. (id:57557)

