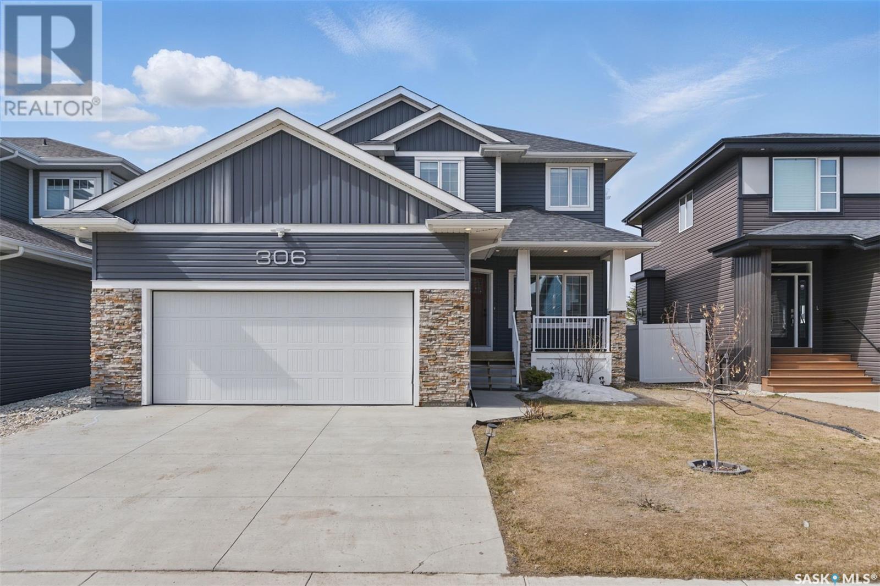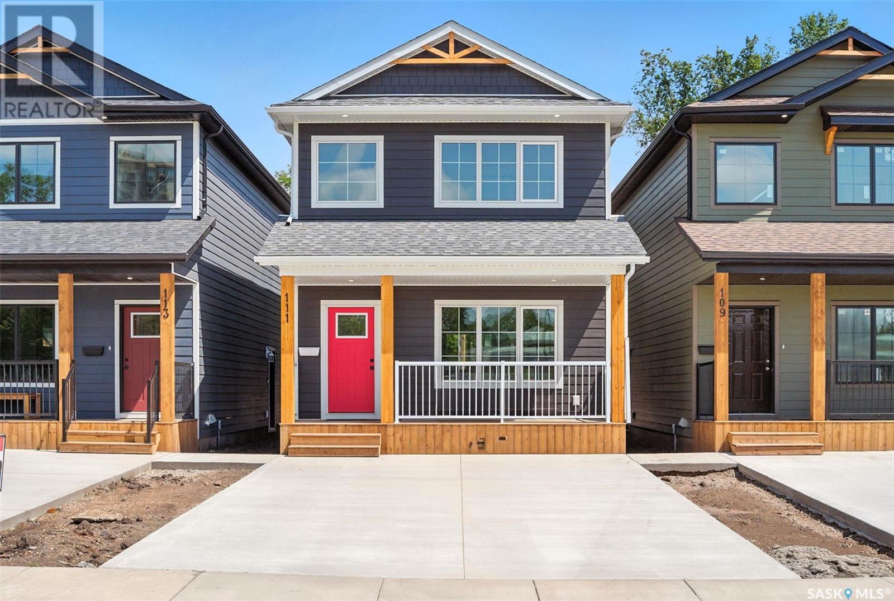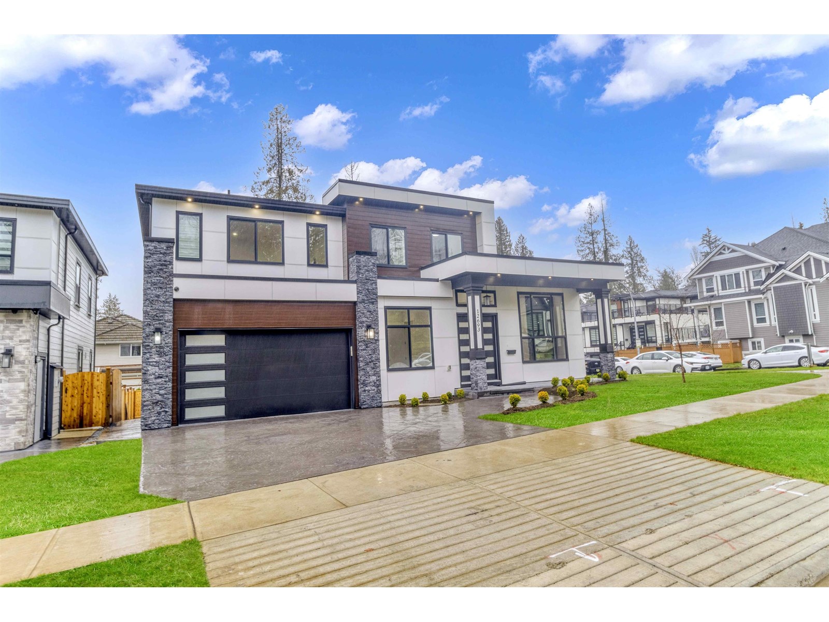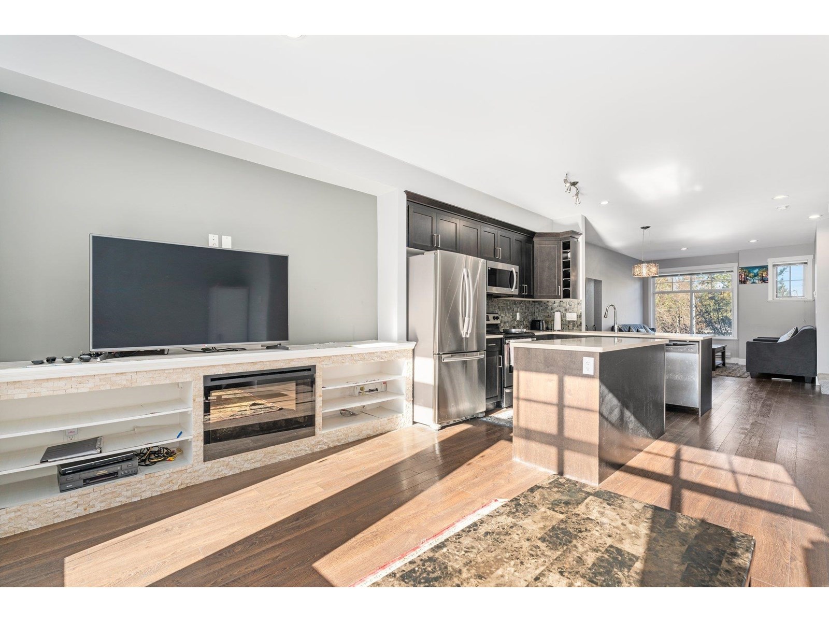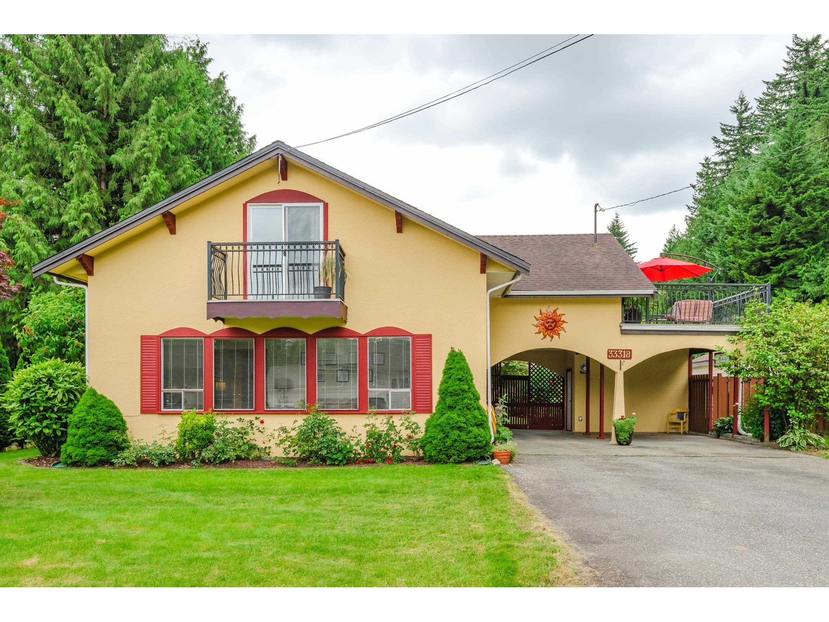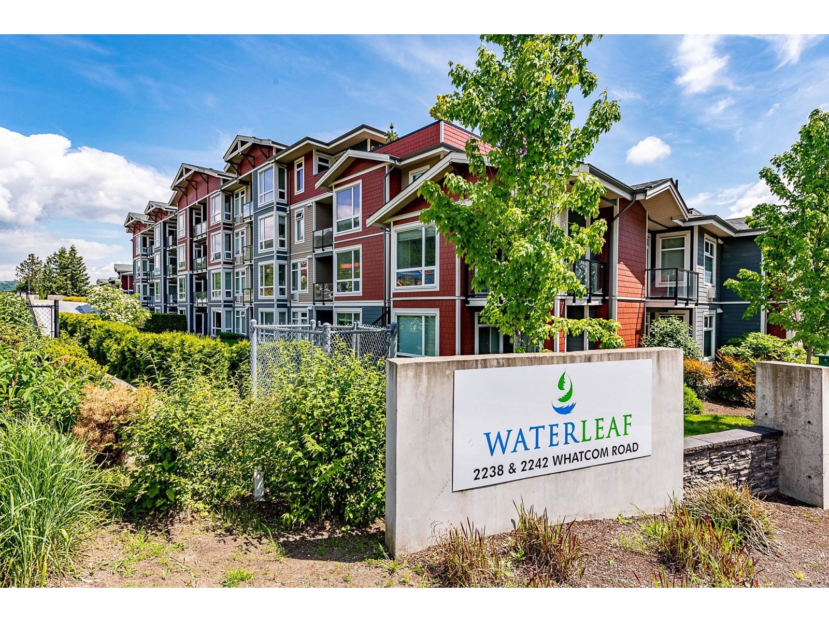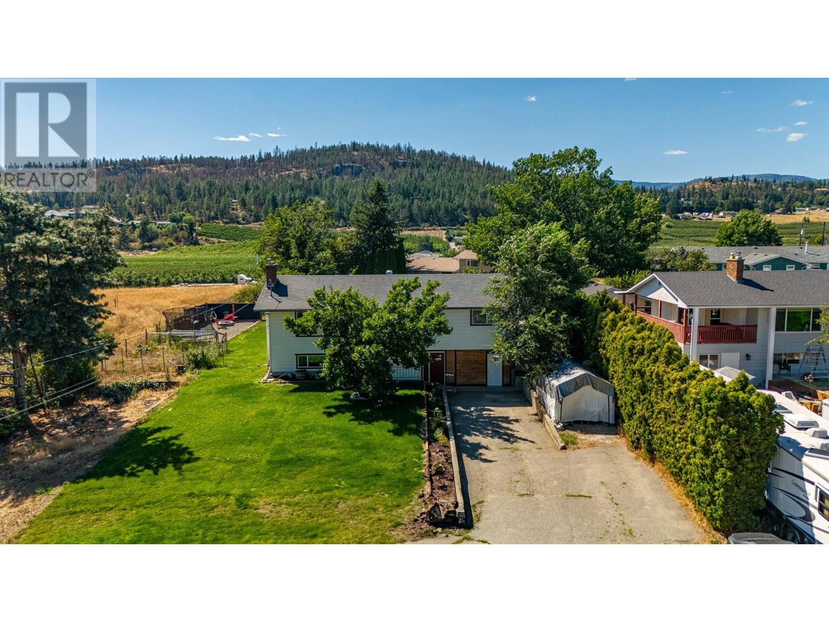2301 - 208 Queens Quay Way W
Toronto, Ontario
Waterclub (South Tower). Beautifully Updated & Furnished Studio In The Heart Of Toronto's Harbourfront! Bright Big City Views Incl. CN Tower! 9Ft Smooth Ceilings+Crown Moulding! Floor To Ceiling Windows! Steps To Lake & Boardwalk, TTC, Underground 'Path', Union Stn, Cafes, Groceries, W/I Clinic, Pharmacies +More! Facilities: 24Hr Conc., Guest Suites, In/OUtdoor Pool+Sun Deck, Saunas+Steams, Exercise Rm, Bbq Area, Billiards & 2 Party Rms! Enjoy The Lifestyle! (id:57557)
306 Secord Way
Saskatoon, Saskatchewan
Welcome to 306 Secord Way—an exceptional former Montana Homes show home nestled on a quiet crescent in the highly sought-after Brighton community. This meticulously maintained 2,102 sq. ft. two-storey residence backs onto a scenic walking trail, offering both privacy and picturesque park views. Ideally located within walking distance to parks, shopping, and amenities, with convenient school bus service to Dr. John G. Egnatoff School. From the moment you enter, the home’s thoughtful design and attention to detail set it apart. The spacious and airy main floor features high ceilings, a natural gas fireplace, neutral tones, and an open-concept layout. The kitchen is a showstopper with soft grey cabinetry, a deep denim-colored island, quartz countertops, tile backsplash, chimney-style hood fan, and a full stainless steel appliance package. A flexible front den provides a perfect space for a home office or playroom. Upstairs, a large bonus room with built-in shelving, three generously sized bedrooms, convenient laundry, and a luxurious 5-piece primary ensuite—including a corner soaking tub and separate shower—enhance the home’s appeal. Stylish Hunter Douglas window treatments complement the interior, while the southwest-facing backyard is fully developed with a large deck, pergola, storage shed, low-maintenance composite fencing, underground sprinklers, and a gate opening directly to the trail and green space beyond. The insulated, drywalled oversized double attached garage offers direct entry, and the open basement awaits your personal touch. Additional upgrades include central A/C, HRV system, triple-pane windows, upgraded faucets and showerheads, and new fridge (2025). This home is a perfect blend of style, comfort, and location—and truly shows like new. (id:57557)
116 Traeger Common
Saskatoon, Saskatchewan
"NEW" TOWNHOUSE PROJECT in Brighton. Ehrenburg built - 1549 SF 2 Storey. This home features - Durable wide Hydro plank flooring throughout the main floor, high quality shelving in all closets. Open Concept Design giving a fresh and modern feel. Superior Custom Cabinets, Quartz counter tops, Sit up Island, Open eating area. The 2nd level features 3 bedrooms, 4-piece main bath and laundry area. The master bedroom showcases with a 4-piece ensuite (plus dual sinks) and walk-in closet. BONUS ROOM on the second level. This home also includes a heat recovery ventilation system, triple pane windows, and high efficient furnace, Central vac roughed in. Basement perimeter walls are framed, insulated and polyed. Double attached garage with concrete driveway. Front yard landscaped. Back deck included. Back yard rough graded only. PST & GST included in purchase price with rebate to builder. Saskatchewan New Home Warranty. This home is scheduled for a Feb 2026 possession. Buy now and lock in your price. (id:57557)
111 Bottomley Avenue N
Saskatoon, Saskatchewan
Welcome to 111 Bottomley Avenue, located in the highly desirable neighborhood of Varsity View. This stylish 3-bedroom, 3-bathroom home, built by Aesthetic Construction Inc., showcases a modern open-concept layout with laminate flooring throughout the main level. The chef’s kitchen is equipped with quartz countertops, upgraded appliances, and a large island, complemented by a butler's pantry featuring a wet bar and fridge. Ideal for entertaining, the kitchen effortlessly connects to the dining and living areas. The main floor also includes a spacious entrance foyer, a cozy gas fireplace, and a convenient half bath at the rear. On the upper floor, you’ll find a luxurious primary bedroom with a walk-in closet and a spa-inspired 5-piece ensuite. The second floor also includes a generous laundry room, two additional bedrooms, and a 3-piece bathroom. The basement, with its separate entrance, is prepped for a future 2-bedroom legal suit, that would be eligible for the Secondary Suite Incentive. This home also features a double concrete driveway as well as a 22'x24' detached garage. With an Energuide rating of 113, this house meets and exceeds typical new home efficiencies, and will consume about 20-25% less energy than a typical new house! which Close to all major amenities including the University of Saskatchewan, the Broadway District, downtown, RUH, and the South Saskatchewan River, this home presents a prime opportunity to reside in one of Saskatoon’s most sought-after neighbourhoods. (id:57557)
2 East Street
Kawartha Lakes, Ontario
Stunning 3+2 bedroom, 3 bathroom, 2 kitchen bungalow on a treed 1 acre lot. This beautifully constructed single family home was built in 2023 and offers modern and efficient living and features a fully insulated and finished 2 car attached garage with direct entry into the home, as well as a convenient walkout to the expansive deck, perfect for outdoor entertaining. The open concept main floor is designed for both comfort and style. It boasts a spacious living and dining room with vaulted ceilings, pot lights, and a walkout to the deck, creating an inviting space for family gatherings. The well appointed kitchen features vaulted ceilings, plenty of cabinetry, stunning granite countertops, and an island with an outlet, perfect for adding bar stools. The main floor also includes a 4 piece bathroom, 3 spacious bedrooms, including a primary suite with a 3 piece ensuite bathroom for added privacy and convenience. The fully finished lower level is an entertainers paradise with a separate entrance and a dedicated driveway. It offers 2 additional bedrooms, a 4 piece bathroom with laundry facilities, a spacious living room with a cozy gas fireplace, and an eat-in kitchen that's perfect for hosting guests. Additional features include natural gas heat, central air, a tankless on-demand hot water heater, soffit pot lights, and high ceilings with large windows in the lower level, allowing for plenty of natural light throughout. With its prime location, modern features, and thoughtful design, this home is the perfect blend of luxury and functionality. Don't miss your chance to own this exceptional property! (id:57557)
32940 10 Avenue
Mission, British Columbia
Welcome to this well maintained spacious 6 bedroom and 4 full bathroom home featuring stunning southern mountain views. The interior of the home was repainted in June of 2025, a new dishwasher in 2023, new washing machine in 2024 and all bathrooms were fully renovated in 2020 including a hot water on demand system and new plumbing. This home offers a 2 bed basement suite including a fire place with separate entrance including new flooring in kitchen and brand new fridge. There are 2 oversized primary bedrooms with ensuites. This home has a tiled roof and the gutters are protected with leaf guards. The home is situated on a quiet street within walking distance of parks and schools. There is shopping nearby as well. The oversized double garage creates plenty of space for extra storage. (id:57557)
63 15177 60 Avenue
Surrey, British Columbia
Welcome to the finest townhouse in the prestigious Evoque complex. This spacious 2,071 sqft, 4 bedroom, 4 bathroom corner unit offers the perfect blend of style, comfort, and modern function. Located in the most desirable part of Sullivan Station, it backs onto a peaceful greenbelt, providing a fully private backyard retreat. The home features a double side-by-side garage, is EV charging ready, and includes Geothermal heating and cooling for year-round efficiency. Inside, the main floor boasts 9-foot ceilings, a bright open-concept layout, and a large entertainment island perfect for gatherings. Thoughtful upgrades include quartz countertops, a built-in vacuum system, custom feature wallpaper, and built-in ceiling and wall speakers for a cinema-quality experience. All of this is just a short walk from schools, shopping, recreation centres, and public transit. This is more than just a townhouse-it's a complete lifestyle upgrade. OPENHOUSE 7/13 SUN 1-3pm (id:57557)
100 9025 216th Street
Langley, British Columbia
Who wants a pool? Elegant 1,937 sqft Townhome in the Popular Gated "Coventry Woods". Welcome to this stunning 2 story style featuring 3 beds & 3 baths, including a main-floor primary suite w/fully renovated ensuite, soaker tub, 2 sinks & sep shower. The formal Living/Dining room boasts vaulted Ceilings and cozy FP, while the open-concept kitchen family room showcase quartz counters, stainless appliances double ovens, built-in Microwave, & 2nd FP. Enjoy seamless indoor-outdoor living w/ an extended patio and private west-facing yard. Upstairs, 2 spacious bedrooms and 3rd Bath. Energy-efficient hot water on demand, a double garage, and access to a resort style living w/ outdoor pool and community rec center, makes this home a rare find. (id:57557)
12693 106a Avenue
Surrey, British Columbia
This beauty offers 8 plus Den & 8 washrooms and the most thoughtfully designed layouts for a perfect family. On Main, 12-foot-high ceilings and living and dining areas create a grand yet inviting space. The main floor also features a convenient master bedroom with a full ensuite and Den. The family room is a perfect gathering spot for everyday living, while the spice kitchen is designed to create ample space for caterers. Upstairs, you'll find 4 spacious bedrooms, including 2 master bedrooms with their own ensuite and walk-in closet, and two more Bedrooms with Jack and Jill washrooms. The lower level is equipped with a theater & wet bar & offers a legal 2-bedroom suite and an additional unauthorized 1-bedroom suite for added flexibility. The entire home features elegance throughout. 2-5-10 Year Home Warranty. Don't miss this house will not last Long. Easy to Show. OPEN HOUSE: JULY 12 SUNDAY 1-3PM (id:57557)
32 33209 Cherry Avenue
Mission, British Columbia
ONE OF THE RAREST townhomes you will ever see! With two primary suites, massive vaulted ceiling great room, Luxury finishes, massive bay windows, HUGE spare bedrooms, A/C, TONS of custom millwork, Custom fireplace, spacious laundry room, developer upgrades Open Concept Living like you've never seen before! #32 33209 Cherry Ave will have you walking out with your jaw on the floor! 4 Beds 4 Baths, 2,165sqft, 332 sqft private patio, STUNNING kitchen Quartz Countertops, Soft Close Cabinets, Island w/breakfast bar. Luxury ensuite w/heated floors & rock floor upgrade, Too much to say about this property Click "VIRTUAL TOUR" link for more INFO, PICS, VIDEOS & 3D FLOORPLAN! Truly a RARE FIND! Got to see it in person Book your private showing now! OPEN HOUSE SAT JUL 12 & SUN JUL 13 1PM-3PM (id:57557)
10461 Glenrose Drive
Delta, British Columbia
This immaculately kept 4 Bed + den/2.5 bath home feels brand new. Built in 2008 by Morningstar Homes (a Polygon associate), this home offers timeless design, quality craftsmanship, and modern comforts. With an inviting open layout that showcases 10 ft ceilings, and a large kitchen that flows seamlessly into the living and dining areas, this home is all about creating a warm and comforting atmosphere. Upstairs, you'll find generously sized bedrooms, including a serene primary suite. Enjoy outdoor living with over 1,200 sq. ft. of private backyard space - ideal for summer BBQs, gardening, or simply relaxing. Don't miss this incredible opportunity-schedule your viewing today! Open House: Sun, July 13th, 1-3pm (id:57557)
206 6440 197 Street
Langley, British Columbia
This spacious 2 bed, 2 bath CORNER unit offers 1130 sq ft of comfortable living space, perfect for families or anyone seeking a serene lifestyle amidst a bustling community. This well maintained, freshly painted unit features an inviting open-concept layout, large windows allowing tons of natural light, cozy gas fireplace, private balcony away from any street noise with a NE exposure, kitchen featuring stainless steel appliances and 2 well sized bedrooms with the Primary featuring an ensuite. You are just steps away from Willowbrook mall, SuperStore, TD bank, parks & reputable schools and highway access is just minutes away. The future skytrain line in the neighbourhood is an added bonus to future re-sale value! Upgrades include roof (12 yrs old), exterior membrane & exterior paint. (id:57557)
41 12775 63 Avenue
Surrey, British Columbia
ENCLAVE: A Place to Call Home! Welcome to this stunning and spacious 1,713 sqft townhome featuring four bedrooms and 2.5 bathrooms. The main floor boasts a bright and open layout with a spacious kitchen equipped with stainless steel appliances and quartz countertops, a cozy family room, and a generous living and dining area, perfect for entertaining. Upstairs, you will find three well sized bedrooms, including a primary suite with an ensuite bathroom. Centrally located this home is just steps from transit, Tamanawis Secondary, parks, shopping, and more, with easy access to highways for added convenience. Don't miss out-schedule your private viewing today! (id:57557)
35 7518 138 Street
Surrey, British Columbia
Discover this stylish 3-level townhome in the highly desirable East Newton neighborhood, offering ultimate convenience near shopping, transit, recreation, and schools. It features 4 spacious bedrooms, 2.5 bathrooms, plus the 4th bedroom in the basement has the potential to be a mortgage helper. Enjoy exceptional space and privacy with a large double garage and fully fenced private backyard. Inside, find premium laminate flooring throughout the main living areas, a kitchen with granite countertops, stainless appliances, and a pantry. Added comforts include window coverings, a security system, built-in vacuum, in-suite laundry, and a master suite with walk-in closet and ensuite. Benefit from over $15,000 in quality developer upgrades. Schedule your showing today! (id:57557)
305 33568 George Ferguson Way
Abbotsford, British Columbia
Live in the heart of Downtown Abbotsford at The Edge! This rare C1 townhome-style condo offers 3 spacious bedrooms, 2.5 bathrooms, in-unit storage, and 2 secure parking spots. Featuring a sleek, functional two-level layout, it's ideal for families, downsizers, or anyone seeking modern urban living. Enjoy a massive 1500+ sq ft rooftop patio with incredible Mt. Baker views-perfect for entertaining! Steps to historic downtown, top-rated restaurants, cafes, and boutiques. Pet friendly (no size restrictions) and rentals allowed. Don't miss this stylish and versatile home in one of Abbotsford's most walkable, vibrant neighborhoods! (id:57557)
33318 Holland Avenue
Abbotsford, British Columbia
Welcome to this family-friendly gem in the heart of Central Abbotsford-a spacious 2,011 sq ft detached home offering comfort, potential, and convenience. Upstairs features 4 generously sized bedrooms, each with its own closet and additional storage, including a primary bedroom with walkout to a private balcony. The main floor boasts a large living room, family room, kitchen, dining area, and a powder room-perfect for entertaining and everyday living. Step outside to your private, fully fenced backyard with a covered patio-ideal for kids, pets, gardening, or unwinding after a long day. Enjoy walkable access to schools, UFV, Abbotsford Hospital, parks, restaurants, and transit, with easy Highway 1 access for commuting professionals.For investors and families alike, this property offers future development potential under BC's Small Scale Multi-Unit Housing (SSMUH) program. There may also be subdivision potential into two lots-buyer to verify with the City of Abbotsford. (id:57557)
525 13963 105 Boulevard
Surrey, British Columbia
Beautifully designed 2 bed 2 bath condo at HQ-Dwell in Surrey's vibrant City Centre. This thoughtfully laid-out home features bedrooms on opposite sides of the spacious open living area, enhancing privacy. A modern kitchen offers ample cabinetry and stylish finishes. The primary bedroom includes a luxurious double vanity ensuite. Enjoy tandem parking (2 spaces), a storage locker, EV charging, gym with yoga studio, clubhouse, bike storage, and an inviting courtyard. Perfectly located near Surrey Central and King George SkyTrain stations, SFU, Central City shopping, Holland Park, dining, and amenities-ideal for urban living, commuters, or investors in Surrey's growing downtown core. (id:57557)
2 2238 Whatcom Road
Abbotsford, British Columbia
Welcome to The Waterleaf! This stunning 2-bed, 2-bath condo features an expansive 1,265 sq ft open floor plan with high-end finishes, including hardwood floors and 9-ft ceilings. The gourmet kitchen, equipped with s/s appliances and an eating bar, is perfect for entertaining. Enjoy a private deck surrounded by greenbelt and walking trails, and benefit from convenient access to Save-On-Foods, Banking, dining, and Highway 1.The unit offers ample storage, including an in suite storage room with custom shelving plus a storage locker, along with direct access to your underground parking spot. Resort-style amenities such as a pool, hot tub, gym, BBQ area, and games room. This condo is a rare gem in a vibrant Pet Friendly and Family Friendly community! Don't miss your chance to call it home! (id:57557)
22924 88 Avenue
Langley, British Columbia
Charming Fort Langley Gem with Detached Shop and In-law suite! Welcome home. An exceptional opportunity to own a beautifully maintained and upgraded home just a short stroll to the heart of historic Fort Langley. This warm and inviting residence offers the perfect blend of character, function and flexibility for multi generational living. Out back you overlook beautiful farmland and you have a large detached shop with 240 amp power and lots of parking. Book your showing today! (id:57557)
1938 140 Street
Surrey, British Columbia
Welcome to this stunning 3,894 sqft home on a generous 7,894 sqft lot! With 4 bedrooms up-two primary suites and two sharing a Jack & Jill bath-plus a flex space, it's perfect for growing families. The main floor boasts soaring 11-ft ceilings, an open-concept layout, a dream kitchen for the home chef, a cozy den for your Zoom calls, and back lane access with plenty of parking. Bonus: a 1-bedroom legal suite with a fantastic tenant paying $1,900/month who'd love to stay! Enjoy morning coffee on the porch, in the sun-soaked yard, or your bright living room. This home blends comfort, elegance, and year-round charm-you'll want to see it in person! (id:57557)
131 Terrace Hill Street
Brantford, Ontario
Set on a wide, landscaped lot with a double driveway and rare 72-foot frontage, 131 Terrace Hill Street offers the blend of space, character, and convenience thats hard to find in this price range. This classic two-storey century home welcomes you with tall ceilings, generous principal rooms, and original pine plank floors that run throughout the main level. The layout is both flexible and functional, with a large front foyer, formal living and dining rooms, and a central kitchen featuring butcher block countertops, a centre island, and ample cabinetry. Just off the kitchen, a cozy family room opens to the rear deckperfect for casual living and entertainingwhile the side entrance from the driveway leads into a practical mudroom area with access to a combined 2-piece bath and laundry. Upstairs, youll find three comfortable bedrooms and a 4-piece bathroom ready for your personal touch, all set beneath high ceilings and filled with natural light. Heritage details like stained-glass accents and floor-to-ceiling pocket doors add warmth, while updated mechanicalsincluding a high-efficiency furnace and air conditioneradd confidence. The backyard is a private retreat with perennial gardens, mature trees, and a shed for tools or hobbies. Located just a short walk to Brantford General Hospital, and minutes to VIA/GO Transit, Highway 403, schools, and shopping. Come see what makes this one so special. (id:57557)
10010 Kel Win Road
Lake Country, British Columbia
Uncover this hidden gem, where meticulous detail and recent renovations make for a truly valuable find! Inside, you'll immediately notice the bright and contemporary ambiance created by new lighting fixtures. The master bathroom has been updated and expanded with a tiled shower, creating a serene retreat. The kitchen has been transformed into an open-concept space with a massive island that serves as both a culinary hub and a gathering spot for family and friends. It features all-new cabinetry, sleek countertops, and SS appliances. Upgrades continue throughout with new LVP flooring. The refreshed basement rec room is ideal for entertainment. Plus, this home offers excellent suite potential, perfect for rental income or multigenerational living. The bonus room is a versatile workspace, ideal for a home business or office. The entire home has been freshly painted, enhancing the inviting atmosphere. Outdoor living is equally impressive, with a new gas line installed for BBQs, making it perfect for alfresco dining and entertaining. The property has been landscaped with new irrigation systems, new lawns and the external shop adds extra storage or workspace options! A new fire pit area provides a cozy spot for evening gatherings with privacy fencing. This modern masterpiece is move-in ready, offering thoughtful design and practical upgrades. Conveniently located in a great family neighborhood near YLW and UBCO, it’s everything you need for comfortable, modern living! (id:57557)
2006 - 1926 Lake Shore Boulevard W
Toronto, Ontario
Flooded with natural light and showcasing spectacular lake, city, and High Park views, this bright and like-new 2-bedroom, 2-bathroom plus den suite at Mirabella Condos, with parking and locker included, offers the perfect balance of space and functionality. The split-bedroom layout includes a spacious primary with ensuite, a generous second bedroom, and a separate den ideal for a home office or nursery. Located in one of Torontos most sought-after school catchments, including Humberside CI, with direct access to the lake, bike trails, parks, major highways, and just minutes to downtown. Public transit at your doorstep.Mirabella residents enjoy an outstanding selection of amenities: rooftop terrace with BBQs, indoor pool, gym, WiFi, yoga studio, party room, business centre, guest suite with kitchen, kids playroom, EV chargers, secure bike rooms with dedicated elevator, dog wash station, 24hr security, and free visitor parking. Best price per square foot in the building! (id:57557)
2712 - 1926 Lake Shore Boulevard W
Toronto, Ontario
Bask in breathtaking lake, city, and High Park views from this sun-drenched, like-new 2-bedroom, 2-bathroom suite at Mirabella Condos, with parking and locker included. Offering well-designed modern living space, this bright corner unit features a spacious primary bedroom with ensuite, a functional second bedroom, open-concept kitchen, and a large balcony. Ideally located with direct access to the lake, bike trails, and parks, in the top-ranking Humberside CI school district, with easy access to downtown and major highways. Public transit at your doorstep. Enjoy a premium selection of family-friendly amenities: rooftop patio with BBQs and seating, indoor pool, gym, WiFi, yoga studio, party room, business centre, guest suite with kitchen, kids playroom, EV chargers, secure bike rooms with dedicated elevator, dog wash station, 24hr security, and free visitor parking. Best price per square foot in the building! (id:57557)


