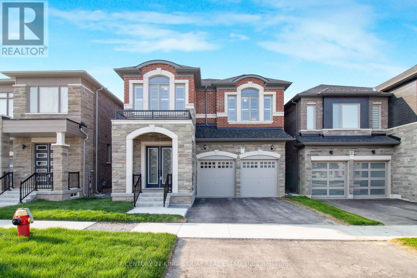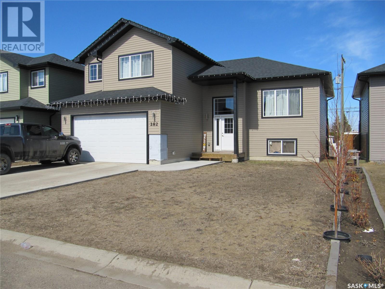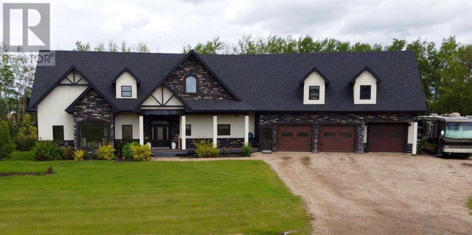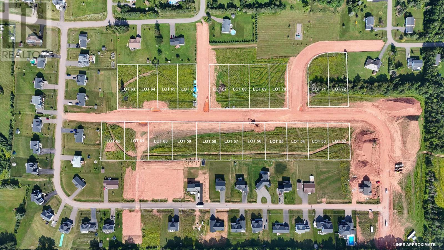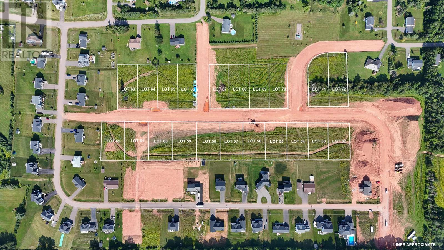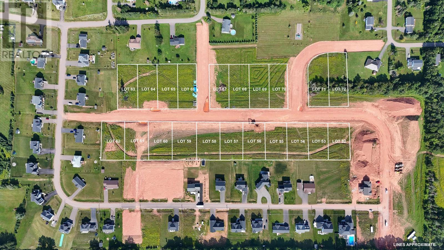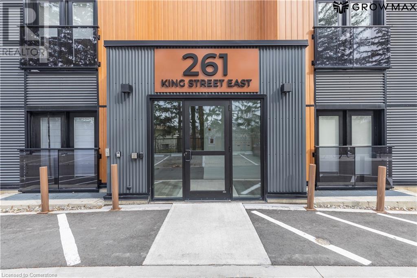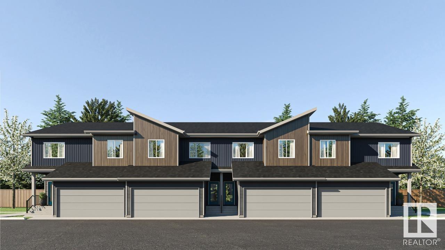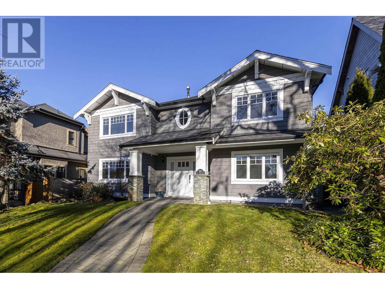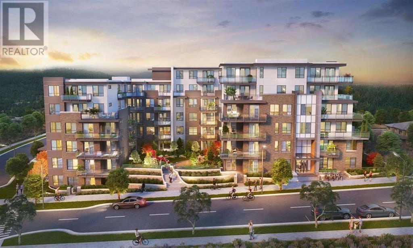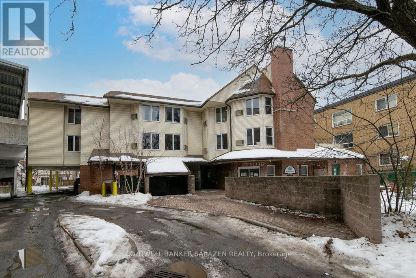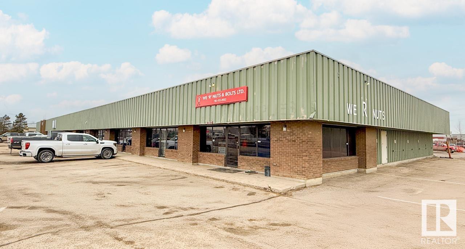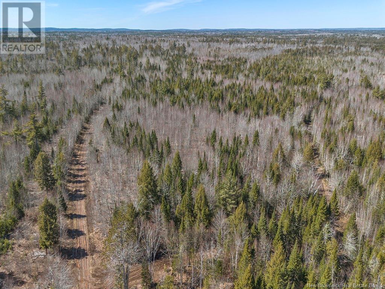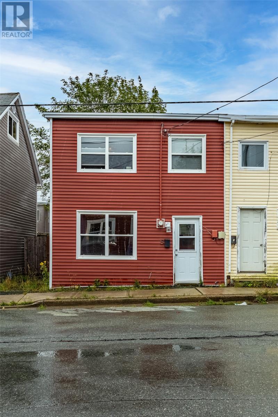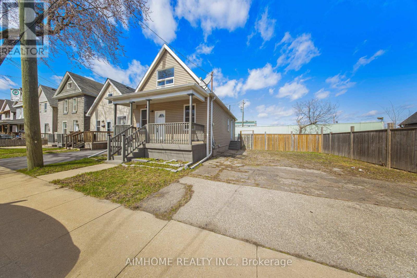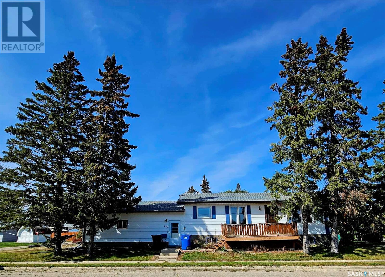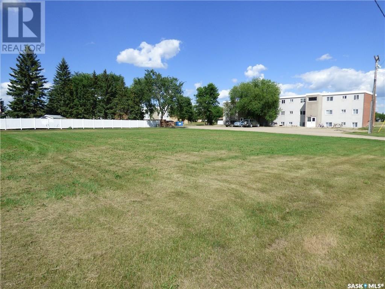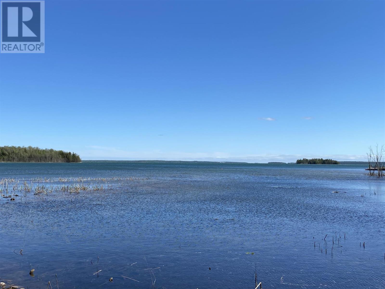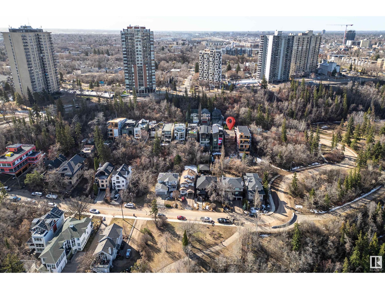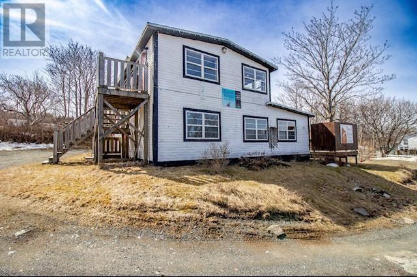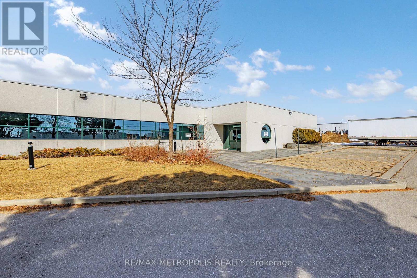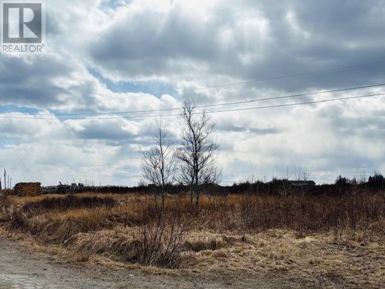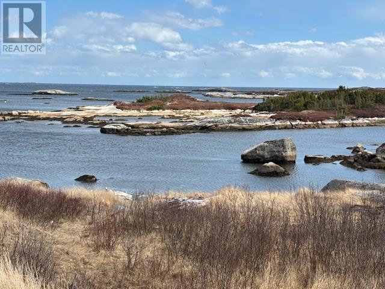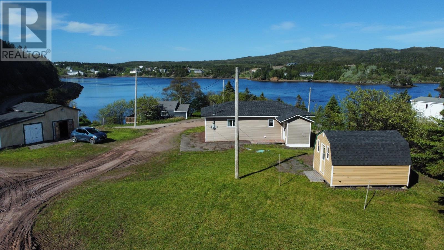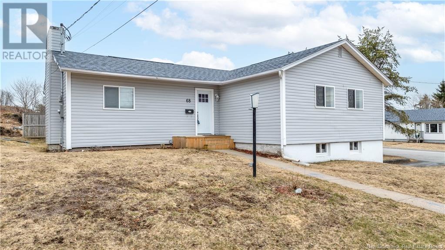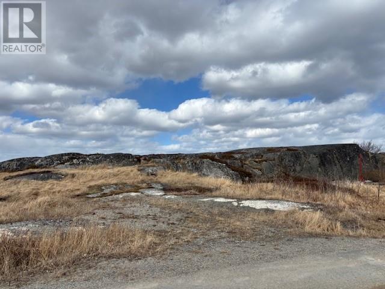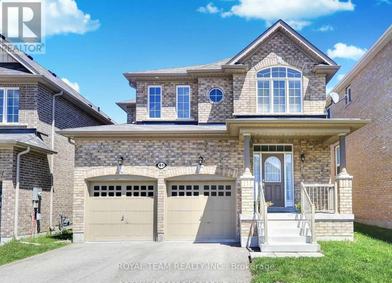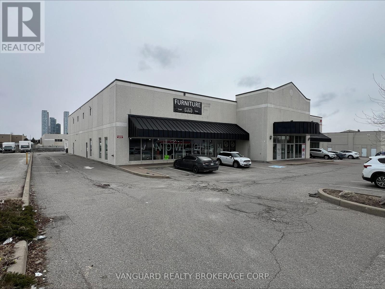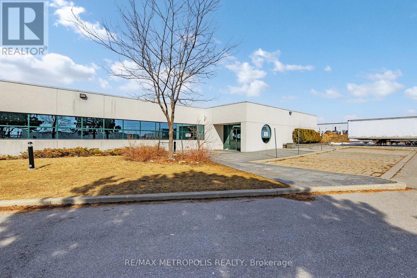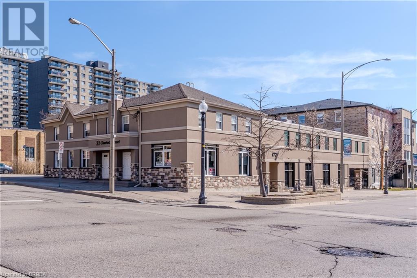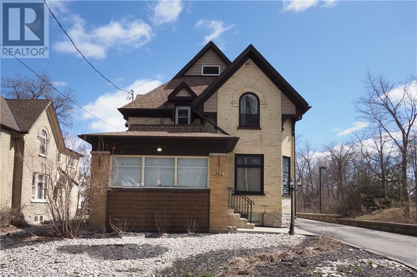30 - 555 William Graham Drive
Aurora, Ontario
New Retail Units In A Hot Neighborhood. Situated At Ground Fl. Of The 180 Units Condo. 3000 New-Constructed Houses In The Immediate Area.400 New Senior Residents (55+) Just Across The Street. Highly Visible To The Main Road With Great Signage Exposure. Lots Of Parking. Ideal Use: Cafes/Bubbletea (Retail - Takeout - No Full Service or heavy cooking), Retail Store, Convenience Store, Financial Inst., Profession/Med Office/Physio/Chiro, Schools (Except Day-Care), All personal & services shops. **EXTRAS** Net rent is the starting rate with Annual rent escalation (id:57557)
30a - 555 William Graham Drive
Aurora, Ontario
New Retail Units In A Hot Neighborhood. Situated At Ground Fl. Of The 180 Units Condo. 3000 New-Constructed Houses In The Immediate Area. 400 New Senior Residents (55+) Just Across The Street. Highly Visible To The Main Road With Great Signage Exposure. Lots Of Parking. Ideal Use: Cafes/Bubbletea (Retail - Takeout - No Full Service or heavy cooking), Retail Store, Convenience Store, Financial Inst., Profession/Med Office/Physio/Chiro, Schools (Except Day-Care), All personal & services shops. **EXTRAS** Net rent is the starting rate with Annual rent escalation (id:57557)
38 Tipp Drive
Richmond Hill, Ontario
2.5 Year New Luxury Quality Built Home in Fast Developing Prestigious Oakridge Meadow Area, closed by Go Station/Hwy, Approx 2700 Sq Ft, M/F 10' Ceiling, 2/f 9' Ceiling, Basement 9' Ceiling, Extended Height Double Door Front Entrance, Hardwood thruout M/F & 2/F Hallway, Oak Stair w/Iron Pickets, all 4 Bedrooms Ensuite/Semi, Frameless Glass Shower Encl. (id:57557)
1606 - 29 Pemberton Avenue
Toronto, Ontario
1 Br Unit With North View, Parking & Locker (Approx. 583 Sf Per Builder's Plan). Amenities Including Exercise Room, Party Room, Visitor Parking, 24 Hours Concierge & More. Direct Access To Finch Station & Go Bus. Close To Parks, Schools, Shops, Restaurants & More. No Access Card Provided By Landlord, At Cost To Tenants. No Pets, No Smoking & Single Family Residence To Comply With Building Declaration & Rules. (id:57557)
282 15th Street
Battleford, Saskatchewan
1590 sq ft 2 story home with 2 bedrooms on main, full bath, open concept living/dining/kitchen area, upper level with master bedroom, walk-in closet and a 4 piece on suite. The lower level has a full bath, an unfinished bedroom, and a very large unfinished family room, laundry is located in the utility room on the lower level. Included are the fridge, stove, bi-dishwasher, and range-top microwave. Off the patio doors is the backyard deck. (id:57557)
1319 Yonge Street S
Walkerton, Ontario
Seize the opportunity to establish your entrepreneurial presence in a prime commercial building, formerly an O.P.P. station, located in a prominently visible, high-traffic area. Currently operating as a successful cafe, this property is zoned C3, offering a wide range of potential uses. Situated on a large lot allows space for expansion and growth. The oversize parking lot with two access points is a significant bonus. This commercial building is ideally situated to cater to a diverse range of consumers. Located across from two schools. It's proximity to thriving residential areas ensures access to a consistent customer base, while its close connection to commercial and industrial zones offers opportunities to engage with professionals and businesses. Located at a key intersection of a busy highway, serving as the main gateway for traffic coming into town from both the south and west. This prime position ensures high visibility and easy access, making it an ideal location to capture significant traffice flow from multiple directions. (id:57557)
9110 100 Ave
La Crete, Alberta
In a league of its own, this ultimate dream home offers luxury living at its finest! Tucked away on a serene 1.22 acre lot, this unbelievable residence boasts a total of 8800 sq/ft of living space, a massive 3 car garage, and an outdoor living space that is unrivaled! Stepping inside the home you'll be greeted by soaring ceilings, high end finishes and an executive feel. The spacious foyer gives way to the astounding main area which has floor to ceiling windows, an expansive dining space, and a kitchen that is sure to impress. Custom cabinetry and walk in pantry offers plenty of storage, and the high end appliances include great features like a double wall oven, huge gas cooktop, upright freezer and more to make cooking a breeze. Enjoy the phenomenal hosting space with friends and family, and when dinners over, relax in the comfort of the private living room featuring plenty of natural light, and a timeless custom rock fireplace. The sprawling master suite is all you would expect with a full walk in closet, ensuite, and accent lighting, not to mention a door leading out to the impressive back deck featuring a huge covered patio area, and a great view of the backyard. The upstairs of the home features a story book inspired kids bedroom with its own full bath, 2 walk in closets, reading nook overlooking the southern skyline, its own balcony, and to top it all off a loft that adds another great play area. The bonus room up above the garage is a family oasis featuring a huge family/media room, pool table area, along with the laundry area, full bath, and an executive office space. Moving down to the fully finished basement you'll discover a fully functional gathering place with its own full kitchen, bath, and expansive open area to enjoy. Off on the far end are 2 massive bedrooms with unique features including a gas fireplace with beautiful rock chimney, double walk in closets and a built in bunk bed. The home also offer a pristine oversized 3 car garage with plenty of space to park the vehicles and toys. The outside living space has some fantastic features for the family including a heated in ground swimming pool and trampoline for the kids, and a brick patio with pergola, the perfect spot to enjoy our great Alberta summers days. Enjoy the raised bed garden, in the nicely landscaped yard with mature trees all around. Come take a look at this turn key desirable property, luxury living awaits! Seller is motivated, and Open to reasonable offers! (id:57557)
Lot 73 Clearview Estates Drive
Stratford, Prince Edward Island
Welcome to Clearview Estates ? Stratford?s premier residential community. Experience the perfect balance of sophistication, convenience, and modern coastal living at Clearview Estates, an exclusive subdivision ideally located just minutes from both the heart of Stratford and the cultural charm of Charlottetown. Set along fully paved, government-maintained roads with year-round access, this thoughtfully planned community offers the peace of mind and comfort of municipal water and sewer services?an exceptional feature in a setting that blends natural beauty with refined living. Clearview Estates is quickly establishing itself as one of Prince Edward Island?s most desirable addresses, with upscale homes, architectural continuity, and a strong sense of community taking shape throughout the neighborhood. Each generously sized lot is build-ready, giving you the chance to design a custom home that reflects your vision in a community built for lasting value. Whether you're envisioning an elegant family estate or seeking a secure and valuable investment, this well planned subdivision offers the ideal foundation. Protective restrictive covenants ensure enduring quality and aesthetic standards, safeguarding your investment for years to come. More premium lots are currently available than what is listed. Inquire for a full price list, availability, and subdivision details. All measurements and lot lines shown in photos are approximate and should be verified by the purchaser. Prices are subject to HST. (id:57557)
Lot 67 Clearview Estates Drive
Stratford, Prince Edward Island
Welcome to Clearview Estates ? Stratford?s premier residential community. Experience the perfect balance of sophistication, convenience, and modern coastal living at Clearview Estates, an exclusive subdivision ideally located just minutes from both the heart of Stratford and the cultural charm of Charlottetown. Set along fully paved, government-maintained roads with year-round access, this thoughtfully planned community offers the peace of mind and comfort of municipal water and sewer services?an exceptional feature in a setting that blends natural beauty with refined living. Clearview Estates is quickly establishing itself as one of Prince Edward Island?s most desirable addresses, with upscale homes, architectural continuity, and a strong sense of community taking shape throughout the neighborhood. Each generously sized lot is build-ready, giving you the chance to design a custom home that reflects your vision in a community built for lasting value. Whether you're envisioning an elegant family estate or seeking a secure and valuable investment, this well planned subdivision offers the ideal foundation. Protective restrictive covenants ensure enduring quality and aesthetic standards, safeguarding your investment for years to come. More premium lots are currently available than what is listed. Inquire for a full price list, availability, and subdivision details. All measurements and lot lines shown in photos are approximate and should be verified by the purchaser. Prices are subject to HST. (id:57557)
Lot 59 Clearview Estates Drive
Stratford, Prince Edward Island
Welcome to Clearview Estates ? Stratford?s premier residential community. Experience the perfect balance of sophistication, convenience, and modern coastal living at Clearview Estates, an exclusive subdivision ideally located just minutes from both the heart of Stratford and the cultural charm of Charlottetown. Set along fully paved, government-maintained roads with year-round access, this thoughtfully planned community offers the peace of mind and comfort of municipal water and sewer services?an exceptional feature in a setting that blends natural beauty with refined living. Clearview Estates is quickly establishing itself as one of Prince Edward Island?s most desirable addresses, with upscale homes, architectural continuity, and a strong sense of community taking shape throughout the neighborhood. Each generously sized lot is build-ready, giving you the chance to design a custom home that reflects your vision in a community built for lasting value. Whether you're envisioning an elegant family estate or seeking a secure and valuable investment, this well planned subdivision offers the ideal foundation. Protective restrictive covenants ensure enduring quality and aesthetic standards, safeguarding your investment for years to come. More premium lots are currently available than what is listed. Inquire for a full price list, availability, and subdivision details. All measurements and lot lines shown in photos are approximate and should be verified by the purchaser. Prices are subject to HST. (id:57557)
Se 14-73-6-W6
Sexsmith, Alberta
20.21 acres of Highway Industrial land off the Emerson Highway and visible from Highway 2. Corner lot by Viterra. (id:57557)
261 King Street E Unit# 202-2b
Stoney Creek, Ontario
Stunning Brand-New 2-Bedroom Condo in Cherry Heights Never Lived In! Welcome to this brand-new, never-lived-in 2-bedroom condo, 1 bathroom comes with 1 surface parking perfectly situated on the 2nd floor in the sought-after community of Cherry Heights, Stoney Creek. Offering the same price as a resale unit, this is a rare opportunity to own a fresh, modern home in a prime location! This stylish unit features an open-concept layout, high-end finishes, and large windows that bathe the space in natural light. The sleek kitchen boasts granite/quartz countertops, stainless steel appliances, and contemporary cabinetry, while the spacious living area is perfect for relaxation. Located at the footsteps of the breathtaking Niagara Escarpment, this condo offers easy access to nature while being close to all essentials. Families will love the proximity to St. Francis Xavier Catholic and South Meadow Elementary School, while shoppers will appreciate being just minutes from Eastgate Square. Commuters will love the quick 10-minute drive to the QEW, ensuring seamless connectivity. (id:57557)
#6 710 Mattson Dr Sw
Edmonton, Alberta
Welcome to The Rise at Mattson! These attached-garage townhomes offer farmhouse vibes with a modern twist in Southeast Edmonton's highly sought-after Mattson community. Unit 6 is an interior unit as part of a fourplex, featuring our double-attached garage model, the Equinox, which includes 1,623 square feet of living space with an option to develop the basement. . EQUINOX FEATURES: Coastal Contemporary Exterior Gorgeous Galley Kitchen Cozy Dining Nook + Living Room Spacious Loft + 3 Bedrooms Upstairs 3-piece Primary Ensuite + Walk-in Closet Please note this is an interior unit so legal suite is not an option. Renderings illustrate the end unit layout for visual reference only. This 57-unit project features multiple units at different stages of construction. Photos are representative. (id:57557)
1526 Grant Wy Nw
Edmonton, Alberta
This charming home features a Craftsman elevation with a separate side entrance, and is ideally situated on a lot that backs onto a walkway, offering tranquility and privacy. The garage entrance leads to an expansive walk-through mudroom, which connects to a spacious den—perfect for formal dining or a home office. The kitchen is designed for an elevated cooking experience, complete with a standard spice kitchen, large walk-in pantry, and a substantial island with a flush eating bar. The Great Room is complemented by a 60 electric LED fireplace, creating a warm, inviting space. The cozy dining nook is perfect for family gatherings. Upstairs, enjoy the convenience of a second-floor laundry, a central bonus room, and four generous bedrooms. The primary bedroom boasts a luxurious five-piece ensuite and a large walk-in closet. The basement features nine-foot ceilings and two large windows, enhancing the space's natural light and appeal. Photos are representative. (id:57557)
1845 W 62 Avenue
Vancouver, British Columbia
This exceptional home is ready to welcome you. Perfectly situated near parks, schools, shopping & recreation, with easy access downtown or out of town, it´s designed for family living. The main floor features elegant living & dining rooms, ideal for hosting gatherings or celebrating special moments, along with a large kitchen with a bay window adjacent to the family room with a wood-burning fireplace. A versatile main-floor bedroom w/ensuite could serve as a quiet study, music room, or creative studio. Upstairs, 4 spacious bedrooms include a massive primary suite. The backyard is perfect for outdoor dining & play. With thoughtful renovations in 2008 & A/C in key areas, this is more than a house-it´s where your family will thrive & make lasting memories. (id:57557)
609 599 Dansey Avenue
Coquitlam, British Columbia
Welcome to Dansey! A steel frame constructed 6-story building located in the central West Coquitlam neighbourhood. This unique building offers state-of-the-art Merv 13 air filters providing superior air filtration and air quality for residents with over 4,400 sq.ft of outdoor amenity space including inner courtyard, dining area, children´s play area and yoga space. This home includes gorgeous herringbone pattern luxury flooring a gas cook-top, built-in oven as well as integrated refrigerator and dishwasher. One EV-ready parking stall and storage locker included. Completion estimated for Summer 2024. (id:57557)
25 Rosemount Avenue
Ottawa, Ontario
Introducing 25 Rosemount, an exceptional commercial property nestled in the vibrant community of Hintonburg. This prime location offers endless opportunities for your business endeavours. Upon entering the main floor, you'll be greeted by a spacious reception area, perfect for welcoming clients and guests. Adjacent to this, a large gathering room awaits, ideal for hosting events, meetings, or workshops. A fully equipped commercial kitchen provides the infrastructure for culinary ventures or catering services, while additional offices offer ample space for administrative tasks or collaborative work. Venture upstairs with the elevator to discover the 2nd & 3rd, total of 22 well-appointed rooms complete with convenient kitchenettes & oversized full bathrooms. Whether utilized as individual offices, consultation rooms, or creative studios. With its flexible layout and prime location, the possibilities for this building are limitless. (id:57557)
25 Rosemount Avenue
Ottawa, Ontario
Introducing 25 Rosemount, an exceptional commercial property nestled in the vibrant community of Hintonburg. This prime location offers endless opportunities for your business endeavours. Upon entering the main floor, you'll be greeted by a spacious reception area, perfect for welcoming clients and guests. Adjacent to this, a large gathering room awaits, ideal for hosting events, meetings, or workshops. A fully equipped commercial kitchen provides the infrastructure for culinary ventures or catering services, while additional offices offer ample space for administrative tasks or collaborative work. Venture upstairs with the elevator to discover the 2nd & 3rd, total of 22 well-appointed rooms complete with convenient kitchenettes & oversized full bathrooms. Whether utilized as individual offices, consultation rooms, or creative studios. With its flexible layout and prime location, the possibilities for this building are limitless. (id:57557)
401 636 Montreal St
Victoria, British Columbia
Rarely do you get spacious inner harbour living with Views! This southwest-facing suite in the prestigious Harbourside offers panoramic views of Victoria’s Inner Harbour and the vibrant evening sunsets. With nearly 1,700 sq. ft. of thoughtfully designed living space, this home is ideal for those addressing the challenge of downsizing from a house. 2 bedrooms, 2 bathrooms, gas fireplace in the living room, a versatile family room, and expansive windows that flood the space with natural light. Recent updates include newer appliances and brand-new flooring in the main living areas. Step onto your private balcony to take in the ever-changing scenery of Fisherman’s Wharf and the Marina. Secure underground parking and separate storage add convenience to this exceptional offering. Enjoy a true West Coast lifestyle—stroll along the waterfront to downtown, explore James Bay’s charming shops, or simply relax at home, captivated by the stunning views. (id:57557)
#8-10 702 12 Av
Nisku, Alberta
Units 8–10 at 702 – 12 Avenue in Nisku offer 5,760 sq.ft.± of corner office/warehouse space. The site includes double row parking and 10' ceiling height. The location provides access to Airport Road, Highway 2, and Highway 625. (id:57557)
. Mast Road
Three Tree Creek, New Brunswick
Looking for your own piece of New Brunswicks greenery? Located in Three Tree Creek on the Mast Road you will find nearly 35 Acres of Woodland, with a road that cuts three quarters of the way back to the middle of the property as well as the New Brunswick Trail System. This land is zoned rural where the opportunities are endless (Rural zoning bylaws available!) This lot was surveyed by Irving in the Summer of 2023 (Survey was not provided to the vendors, so is not available) it was said to be ready for wood harvesting by 2033! Access to this lot is exclusively located from the Mast Road, from route 101 you will turn on to Webb, to Boone and then a left on Mast Rd, driveway is located approximately 150m to the right. Take a drive through this road and experience New Brunswicks beautiful outdoors! (id:57557)
2 Bowell Street
Happy Valley Goose Bay, Newfoundland & Labrador
Exceptional investment opportunity! Well maintained high visibility 7,500 sq ft multi-tenant commercial building (100% occupied). Three outstanding tenants include a Dental office occupying 3200 sq ft, Physiotherapy 3200 sq ft and an insurance company occupying 1000 sq ft. Reinforced poured concrete slab, metal siding and double glazed aluminum framed windows. Total heat & light for 2023 = $3300. Four hundred amp, 3 phase power. Air conditioning units & two mini-split units. 15 vehicle paved parking & concrete walkways. Situated on a 26,000 sq ft lot, the property boasts a prime location with easy access to Hamilton River Road and close proximity to 5 Wing Goose Bay (Canadian Forces Base). (id:57557)
5 Summer Street
St. John's, Newfoundland & Labrador
Wow! Immediate occupancy available on this tidy two bedroom semi attached home in the heart of St. Johns. Close to the university, downtown, grocery stores and pretty much everything you will need. Own this home for cheaper than paying rent. Property is heated by oil furnace. Did I mention it is vacant currently and you can move right in! Off-street parking for one small car. Cozy backyard and priced to sell. Property is being sold as is, as current owners have never lived there. It’s been a rental. (id:57557)
1226 Lawlor Rd
Nanaimo, British Columbia
Investment/redevelopment 1.7 ac. OCP designation of “Secondary Urban Center”. Encouraging a Mix of low-rise, mid-rise, and limited high-rise mixed-use or residential. 2 to 12 storeys with potential for limited additional height where community benefit is provided. Mobile Home/RV Park with 2 homes, ideal for redevelopment, zoned R12. Great investment with future redevelopment potential. 14 Mobile home sites, 8 RV sites, and 3 park model rental sites. End of no through road, connected to city sewer and water. Flat site. Potential rent is much higher, with 7 sites currently not rented. Sale of land included the 2 homes and garage (1600 ft2 2 level character home rented out and used the mangers' office needs TLC, a 750 ft2 2-bedroom 1-bathroom detached cottage rented out and a 1500 ft2 storage building). Full package for details. Please do not visit the site without an appointment. All information must be verified by a potential buyer. (id:57557)
109 Gertrude Street
Hamilton, Ontario
Welcome to Stunning 1.5-Storey Detached Move-In Ready Home on an Extra-Wide Lot! This beautifully updated property sits on a generous 54 x 73 ft lot and offers exceptional potential for homeowners and investors alike. Most of the home has been thoughtfully renovated, featuring stylish new vinyl flooring throughout whole house. The main floor includes 3 generous size bedrooms, a combined living/dining area, a full bathroom, and a kitchen with new backsplash, Granite Counter and range hood. Walk out from the kitchen to a private backyard deck perfect for entertaining. The backyard is fully fenced for added privacy. All interior doors are new. Laundry for the main level is located in the basement. The second floor is fully renovated with a separate side entrance, offering great income potential. It includes a brand-new kitchen with quartz countertops, a modern bathroom with tile floor, and its own private laundry. Large size one Bedroom and Living/Dining. Property conveniently located near public transit, major highways, shopping, and other amenities. Live in one unit and rent out the other to help cover your mortgage -- an excellent opportunity for both investors and end-users. This gem wont last long. Show with confidence! (id:57557)
219 Carl Avenue E
Langenburg, Saskatchewan
Have you been looking for a home with the expensive updates done and the opportunity to move in and work on the decor as you have time?? Check out 219 Carl Ave E, Langenburg with updated: fiberglass shingles, eavestroughs with screens, vinyl windows with decorative grills, exterior paint, garage door opener, kitchen and dining room flooring, natural gas water heater, high efficiency natural gas furnace. With the convenience of 3!!! bathrooms, 2 bedrooms on the main level, 1 bedroom and space for a 4th/5th bedroom in the basement, you could make this your family home. Attached, insulated garage with hidden storage, attached insulated and heated workshop with 220V plug and 2 storage sheds will keep all those off season items stored out of sight. The home itself has an abundance of closet space throughout and a huge storage room and cold storage room in the basement. The home has a massive porch entrance with access to the Garage, Workshop, front and back yard and kitchen. As you enter the home there is a convenient mud room, bathroom, laundry room adjacent to the kitchen. Kitchen features different options for lighting, fridge, stove, range hood fan, updated flooring and lighting. The dining room flows nicely between kitchen and living room and has a built in china cabinet, updated flooring and lighting. The living room is a very generous size with front entrance, coat closet and massive updated picture window. Primary bedroom features a mirrored closet space with lighting. Main bathroom has all the counter space and storage you could want with a 1 piece tub/shower with lighting. 2nd bedroom is just down the hall. The basement has a wide open floor plan for the rec room, an office space, 3rd bedroom, full 4 piece bathroom, huge storage room, utility room and cold storage room. The corner lot is well treed with a large back yard, garden space and 2 storage sheds, back lane access to attached garage and workshop. This home is ready for a quick possession. (id:57557)
1050 Veterans Avenue
Esterhazy, Saskatchewan
1050 Veterans Ave This lot large lot measures 111 x 120 feet. The lot has excellent access with paved road in front and a lane on the East side and back lane on the North side of Lot. With all services running along side the lot. (id:57557)
0 Oceanic Drive
East Lawrencetown, Nova Scotia
Discover a prime piece of East Lawrencetown, a thriving surf community known for its stunning ocean views and vibrant outdoor lifestyle. This picturesque property offers the perfect canvas to build your dream home, surrounded by the natural beauty of Nova Scotia's coastline, with sweeping ocean vistas and a location just minutes from popular surf spots, this lot promises not only a peaceful retreat but also a connection to a dynamic and welcoming community. Whether you're looking to embrace the surf culture or simply enjoy the tranquillity of coastal living, this 1.21-acre property is a gem! Please contact your agent for viewing instructions. (id:57557)
Pcl 5506 Nelson Dr
St. Joseph Island, Ontario
St. Joseph Island waterfront lot at the end of a year round road. Build your dream home or cottage on this flat and cleared lot. Has sand point well and power at the road. Beautiful views and watch the ships go by. 105 feet of frontage and .99 of an acre. (id:57557)
10068 90 Av Nw
Edmonton, Alberta
Endless Potential with Breathtaking Views! Rare opportunity to own a lot in one of the city’s most sought-after locations. This 32 ft x 131 ft property offers the perfect canvas to build your dream home, with unobstructed views of downtown, the iconic Walterdale Bridge, and the historic Rosedale Water Treatment Plant. Nestled in a prime neighborhood, lots like this don’t come up often—don’t miss your chance to create something truly special. (id:57557)
2297 Topsail Road
Conception Bay South, Newfoundland & Labrador
If you've been waiting for opportunity to knock, well here it is. Topsail Breeze is waiting for you and this historic premises has been the place to drop in over the years for a drink, a chat, a game of darts and at times for a bite to eat on the way to town and back. The historic property is a 19th century wooden, two storey commercial building and has had a pool table, dart leagues, karaoke, card games and upstairs, which was a licensed restaurant, serving pub food to the club patrons and regulars out of the 2nd floor kitchen. The opportunities are great and almost limitless as the restaurant area has a full kitchen, male and female bathrooms and a dining area with wall to wall windows with a view of the ocean in Conception Bay. You can take this business and avail of the abundance of tourism in the area and drive by traffic especially in the Topsail Beach area and serve anything from Ice Cream to fries to full meals in the restaurant which can also accommodate private parties and functions. The roof was done around 2008 and in recent years a new deck, most exterior walls, windows, electrical panel and more has been upgraded. The restaurant could possibly be leased out by the new owners as well for extra income. (id:57557)
702 Main Street
Broadview, Saskatchewan
7th and Main Coffee House at 702 Main St. Broadview, SK Building, Land and Equipment for sale. All equipment and fixtures included to start your business running on day 1. Purchase this property and step right into a fully operational coffee shop, pizza restaurant and cafe. Broadview is located in South East Saskatchewan directly on the TransCanada Highway #1. Numerous updates to the building over the last few years: Flooring, interior paint, lighting, electrical panel, furnace, water heater, pizza oven, much of the equipment. metal roof. (id:57557)
5-6 - 2885 Argentia Road
Mississauga, Ontario
Industrial Unit With Highway Exposure Directly Along Highway 401 Located In Meadowvale Business Park. 22 Feet Clear Height Located In Close Proximity to Highways 401 & 407. 4 Truck level Doors Allow for Efficiency With Easy Access for 53' Ft Trailers. Excellent Employee Parking and Professionally Owned & Managed. (id:57557)
1 - 1920 Silicone Drive
Pickering, Ontario
Prime 8,000 sq. ft. office or retail space available for lease in Pickering's Brock Industrial Community! This versatile space is ideal for a variety of business uses, featuring sprinkler systems, air conditioning, and available utilities to support your operational needs. Positioned in a high-demand commercial area with excellent accessibility, this property offers ample space, great visibility, and flexible usage options. Perfect for office setups, retail establishments, or service-based businesses looking for a strategic location. Don't miss this exceptional leasing opportunity! (id:57557)
35 Water Street
New Wes Valley, Newfoundland & Labrador
Views of the Ocean from this lot located in the community of Pound Cove of New Wes Valley. Lot size is to be determined. Access to get Municipal water put in. Electricity pole near property. The Hospital, School, Arena and restaurants are just a short distance away. Property is great to build your dream home upon. Come see all the area has to offer! (id:57557)
30 Brookfield Road
New Wes Valley, Newfoundland & Labrador
WATERFRONT lot located in the community of Brookfield of New Wes Valley. Easy access to get Municipal water put in. Electricity pole near by. The Hospital, School, and restaurants are just a short distance away. Great location to build your own little oasis with the ocean at your footsteps. Start living your life by the water and see all the area has to offer! (id:57557)
52 Dobers Road
Little Bay, Newfoundland & Labrador
This charming home would make the ideal retreat to start home ownership. It is all on one level so it would also be a tranquil retirement home or the perfect cottage escape. Fully redone less than 5 years ago so it offers modern comfort and stunning water views. The updated electrical, wiring and plumbing ensure efficiency and safety. The bathroom features a stand -up shower perfect for quick refreshment (No tub). With two 12 X 16 storage sheds and a detached 30 X 24.6 square foot garage ample space is provided for organization and hobbies. This property seamlessly blends practicality with scenic beauty. Enter via a back entry porch into the eat in country style white kitchen that is open concept with the living room. WATER views from your living room as across the street are so lovely. There are two bedrooms and tons of storage. The current owner did not utilize the space for closets but very simple modifications will provide ample closet space. In addition to the washroom and the laundry room there are two walk in storage areas. Call for a private viewing. The lot size and view is IDEAL and the home is very welcoming! Roof shingles are only 3 years old as well. All measurements are to be verified by the purchasers. This is the ideal place to build your dream home while you live in this residence. You could air bnb or rent this home after. If the size of this home is not perfect for your future plans, put your imagination to work and dream big when you come view. Just size up the lot size and potential. (id:57557)
68 Buena Vista Avenue
Saint John, New Brunswick
Welcome to 68 Buena Vista Ave! Check out this beautiful 3-bedroom home that offers an additional 1-bedroom apartment downstairs. This home has seen extensive renovation including windows, roof, floors, lights, siding, plumbing, electrical and more. Located in a family friendly neighbourhood you are walking distance to Seaside Park Elementary and Beaconsfield Middle School. Walking in the front door you are greeted by an open concept kitchen/living space. Easy interior access to the garage adds to the convenience of this home. Each unit has its own laundry hookup.The 3-bedroom unit is currently vacant. Ready for immediate owner occupancy or to be rented at the new owners desired rate. Would rent for $1800+. The 1-bedroom unit currently rented for $1095. Income/expenses based upon 2024. Taxes reflect non-owner occupancy. Call to book your private viewing today! (id:57557)
31 Brookfield Road
New Wes Valley, Newfoundland & Labrador
Views of the water from this lot located in the community of Brookfield of New Wes Valley. Lot is approximately 54x112. Access to get Municipal water put in. Electricity pole near property. The Hospital, School, and restaurants are just a short distance away. Property is great to put a trailor on or an outbuilding on. Come see all the area has to offer! (id:57557)
213 - 5100 Winston Churchill Boulevard
Mississauga, Ontario
Welcome to your ideal 1 bedroom condo in the heart of Churchill Meadows! This unit offers a fantastic opportunity for ownership with low maintenance fees. Its strategic location provides quick access to Hwy 403. Steps to amenities such as Erin Mills Town Centre, groceries, Credit Valley Hospital, Go-Station, schools, Community Centre and parks. This Fully Furnished unit is thoughtfully designed with a 4-piece bath and ensuite laundry. Freshly painted. Two deep closets offer ample storage space. Brand new stove in the kitchen to Experience comfort, convenience, and a vibrant community lifestyle in this well-established neighborhood. (id:57557)
61 Lampkin Street
Georgina, Ontario
Absolutely Gorgeous Sun Filled Home, Excellent Layout, Loaded With Extras, Tons Of Upgrades, Energy Star Rated, 9' Ceilings On the Main Floor, Upgraded Kitchen With Granite Counters & Backsplash, Upgraded Tiles, Upgraded Hardwood, Upgraded Oak Staircase, Large Family Room With Gas Fireplace, Large W/I Closet & Oversize Ensuite In Primary With Stand Alone Tub - Ensuite Newly Renovated in 2022, New Fence Installed in 2022, Backyard Interlock Patio installed in 2021. Access To Garage From Inside, Laundry On the Second Floor, Minutes To Lake Simcoe, Top Rated Schools & 404. Don't Miss This Amazing Opportunity! (id:57557)
2 - 31 Jevlan Drive
Vaughan, Ontario
This Large Open Concept Unit Is Part Of A Two Unit Freestanding Building. Located In A Prime Vaughan Location Offering Excellent Access To HWYs 7, 400 And 407, The New Vaughan Metropolitan Centre, And An Abundance Of Other Amenities. The Ground Level Main Floor Area Is Approx. 10,853 Square Feet - Large Open Spaces At the Front And Rear Of The Building, 2 Larger Washrooms With Multiple Stalls and Showers, And 2 Private Washrooms. The Second Floor Mezzanine Area Is Approx. 4,589 Square Feet With 2 Large Rooms, A Private Office, and Storage Room - Please Refer To The Floorplan For The Overall Configuration Of Both Floors. EM2 Zoning With 1 Truck-Level Door And 1 Drive-In Door. Suitable For A Variety Of Clean Uses, Formerly Turf Athletics. (id:57557)
6121 Guelph Line
Burlington, Ontario
Incredible home backing onto Lowville Park. Walk out your front door to trails and paths, wandering down to Bronte Creek. Country living with access to the 401 and 407. Seven minutes north of HWY 5 Burlington, schools and shopping a short drive away. This home has many features, main floor master, 2 stairways to the basement, separate apartment or in-law suite, 2 huge cold cellars, beautiful laundry room and large family room. Outside features a wrap around porch with 2 sided gas fireplace. Front entrance has an oversized front door and covered porch, large front steps to concrete driveway. A must see!! (id:57557)
1 - 1920 Silicone Drive
Pickering, Ontario
Prime 8,000 sq. ft. office or retail space available for lease in Pickering's Brock Industrial Community! This versatile space is ideal for a variety of business uses, featuring sprinkler systems, air conditioning, and available utilities to support your operational needs. Positioned in a high-demand commercial area with excellent accessibility, this property offers ample space, great visibility, and flexible usage options. Perfect for office setups, retail establishments, or service-based businesses looking for a strategic location. Don't miss this exceptional leasing opportunity! (id:57557)
172 Dalhousie Street Unit# Upper
Brantford, Ontario
Second floor office suite in professional building. Large open adaptable reception or bullpen area. Two private offices, and meeting room or three private offices all with windows. 2 two piece shared washrooms. Utility fee of $2.00 per square foot. Will consider selling existing office furniture. (id:57557)
772 Cameron Street
Hawkesbury, Ontario
Versatile 1,600 Sq Ft Commercial Space in Prime Location. Located in the heart of the commercial core on busy Cameron Street, this 1,600 sq ft space offers excellent visibility and functionality for a wide range of business types. Featuring 40 feet of frontage, large display windows, and direct access to an advertising sign and building signage, your business is sure to stand out. The property includes a garage door for easy receiving and deliveries, as well as ample parking space for clients and staff. With quick and easy access to the highway, this location combines convenience with exposure, making it ideal for retail, showroom, service-based operations, or professional offices. Construction related business preferred. Heat & Hydro included in monthly rent. Tenant responsible for internet. Currently set up with a "back store" area but wall is temporary and can be removed. HST in addition to monthly rent. Don't miss this opportunity to establish your business in a high-traffic, high-visibility area! (id:57557)
93-95 Hazen Street
Saint John, New Brunswick
Welcome to 93-95 Hazen Street, a remarkable five-unit building with exceptional curb appeal, ideally situated in the heart of the city. Each of the five units has been thoughtfully renovated, offering modern living spaces. Tenants are responsible for utilities, adding to the property's appeal for investors. This building features four generously sized one-bedroom units and a spacious two-bedroom unit, with all units equipped with in-suite laundry. Don't miss the opportunity to add this prime property to your portfolio. Contact your realtor® today for further details and to schedule a private viewing. (id:57557)
561 Queen Street S
Kitchener, Ontario
This is a great opportunity to own a well-maintained, multi-use commercial-residential building in the heart of downtown Kitchener. Located in a high-traffic area with excellent visibility, this property is ideal for investors or business owners looking for a flexible space in a central location. The main floor includes five offices/rooms that can be used for a range of business types. The second floor features a spacious two-bedroom, 2 bathroom residential unit with ensuite, plus a large attic that can be converted into a third bedroom, office, or additional living space. Recent updates include newer electrical and plumbing systems, two furnaces, two A/C units, and separate hydro meters for the commercial and residential units offering efficiency and convenience. The property boasts 12 parking spaces and one garage, with easy access for both tenants and customers, rarely found downtown. Flexible zoning supports a range of uses. Live in, lease out, or run your business—this property offers plenty of options.This is a turn-key opportunity with strong potential for income and long-term value. Contact us today to learn more or to schedule a viewing. (id:57557)



