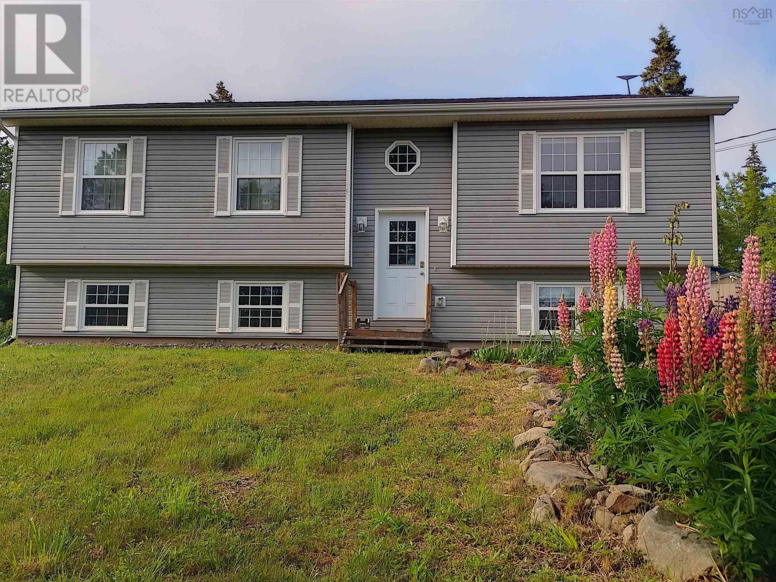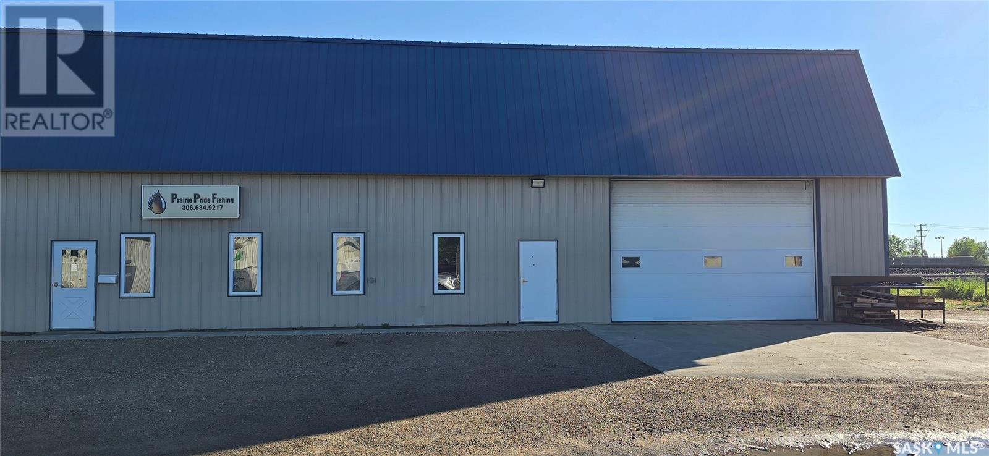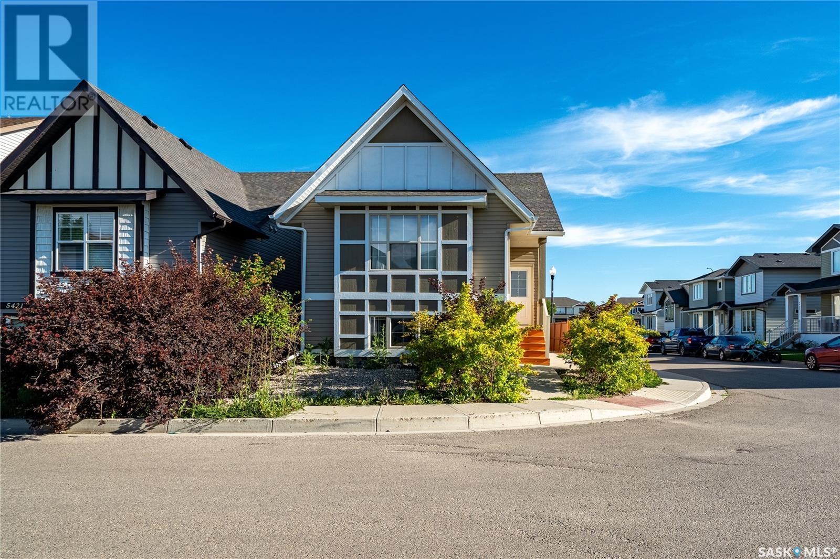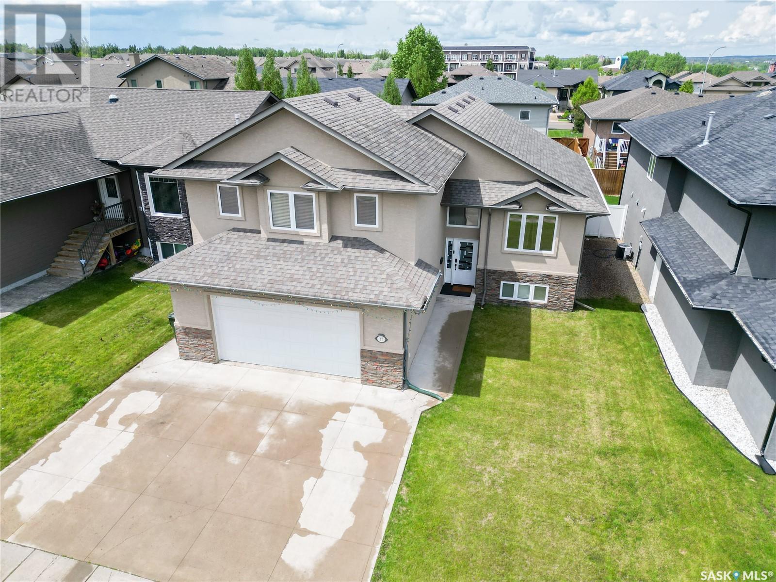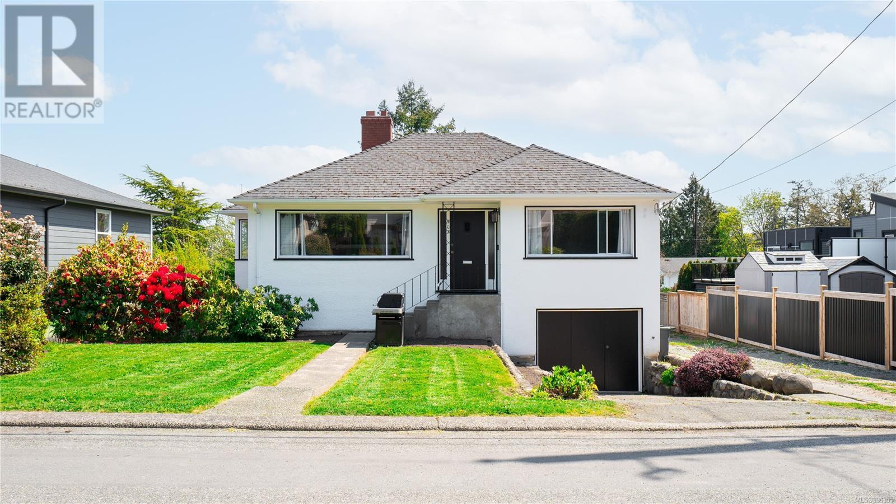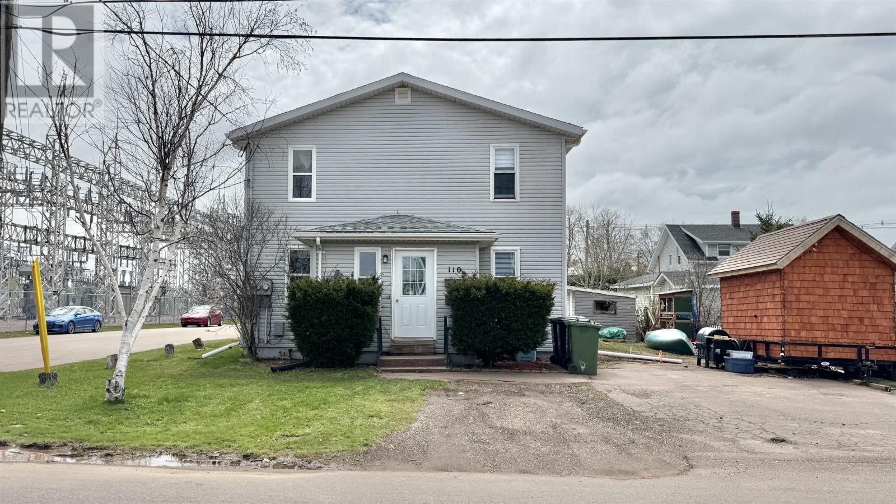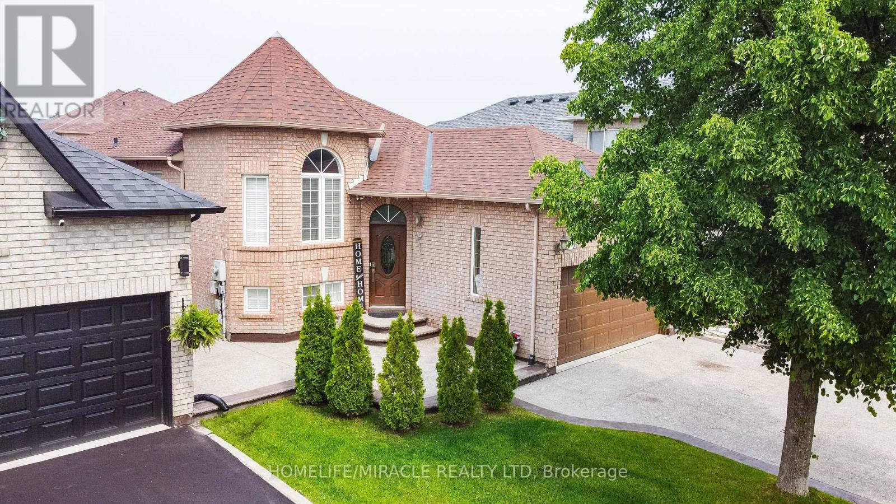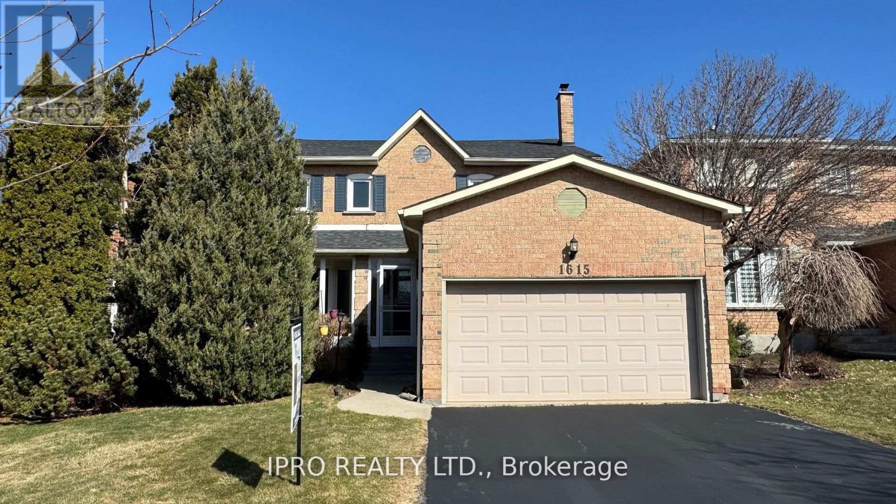276 Linwood Harbour Road
East Tracadie, Nova Scotia
Motivated Sellers! Welcome to 276 Linwood Harbour Road, a spacious and inviting 11-year-old split-entry home nestled on 3.81 acres of peaceful countryside. Located just minutes from beautiful local beaches and only 25 minutes to both Antigonish and Port Hawkesbury, this property offers the perfect balance of privacy and convenience.This thoughtfully designed home features an open-concept main living area with plenty of natural light. The kitchen is equipped with a large center island, designated pantry closet, and adjacent laundry room for added convenience. The living and dining areas boast a bright and airy feel, enhanced by laminate flooring throughout, with durable linoleum in the kitchen and bathrooms. The front entryway welcomes guests with ceramic tile flooring.The main level offers three generous bedrooms, including a primary suite with a private ensuite and a full main bath. Downstairs, youll find a large rec room complete with a wet bar and media centerperfect for entertaining and 3pc bath. There is a fourth bedroom featuring a built-in Murphy bed, a utility room, and a potential fifth bedroom currently used as a workshop. Off the kitchen, step outside to a private back deck overlooking the partially landscaped yard and mature woodland.Additional features include generator hook-up at the meter base, raised garden beds, Fire pit, Large shed and separate car storage unit. Plenty of space for a future garage or expanded garden area. This well-maintained property is located between two communities Havre Boucher, where youll find a post office, small community bank, and a charming bakery/convenience store. Just up the road in Monastery, youll have access to a P-12 school, fire department, gas station, and quick access to the Trans Canada Highway. (id:57557)
19277 Yonge Street
East Gwillimbury, Ontario
Welcome To This Charming, Century-old Home Nestled On A Fabulous Lot In The Heart Of Holland Landing. Boasting Over 100 Years Of Character, This Unique Property Offers Excellent Street Exposure, Making It A Standout In A Highly Sought-After Location. Ideal For Those Seeking A Blend Of Historic Charm And Modern Convenience, The Home Is Perfectly Situated Close To All Amenities, Public Transit, Schools, And Just A Short Drive To Highway 404, Ensuring Easy Access To Everything You Need. This Delightful 3-Bedroom, 2-Bathroom Home, Features A Renovated And Spacious Kitchen, Hardwood Flooring, New Main Floor Bathroom (2025) and A Large, Private Backyard. Many Other Big Ticket Items Have Been Updated As Well. Whether You're Looking To Preserve Its Timeless Appeal Or Add Your Personal Touch, This Property Will Not Disappoint! (id:57557)
408 - 70 King Street E
Oshawa, Ontario
Pristine 1BR Unit Located In The Heart Of Downtown Oshawa. Individually Controlled Heat/Ac, Water, Hydro And High Speed FibreInternet Included In Rent. Amenities Include Rooftop Terrace With Bbq, High Speed Elevator, Lounge Wifi, Meeting Room, Laundry Room, StorageLockers, Bike Racks. Comes With Stainless Steel Fridge, Stove Bi Microwave, Bi Dishwasher, Luxury Features Include Quartz Counter (id:57557)
129 3215 Twp Rd 574
Rural Lac Ste. Anne County, Alberta
Turn-key 4-season lakefront property at Mortenson Beach, Lac La Nonne to live year round or enjoy for getaways any season! This home has a huge front deck (new built with vinyl floor & no maintenance rails) & massive windows overlooking the lake. The upper level has a large family room to enjoy the views, laundry closet, 2 bedrooms & a 3 pc bathroom. The lower WALK-OUT level is where you find a great sized kitchen, eating area, living room & 2 more bedrooms & a 4 pc bathroom. In-floor heating on this level ensures that you will stay cozy. A screened in 3 season porch gives you refuge when you need it. Newer roof (2021) and vinyl exterior. The lot slopes down to the lake with newer retaining walls & plenty of perennials. The lake front has 2 sheds for storage of boating and patio equipment. Two other large sheds at the driveway & a gated entrance. The dead end road means less traffic throughout the year. Make lake living a reality! Quick possession is possible - most furniture included. (id:57557)
17419 96 St Nw Nw
Edmonton, Alberta
Step into this meticulously upgraded home, where every detail has been thoughtfully considered for modern comfort and efficiency. The heart of this residence is a stunning, fully renovated kitchen, boasting sleek countertops and contemporary cabinetry – perfect for the aspiring chef or entertaining guests. Throughout the home, you'll find new flooring and updated lighting, creating a bright and inviting atmosphere. Enjoy year-round comfort with a brand-new furnace, hot water tank, and A/C unit. Plus, embrace significant savings on your utility bills thanks to state-of-the-art solar panels, making this an eco-conscious and budget-friendly choice. Located within easy walking distance to the Lago Lindo Community Centre and Elementary School, it's ideal for families. Quick access to the Anthony Henday Drive means your commute is a breeze, and all essential amenities are just moments away. (id:57557)
14023 104 Av Nw
Edmonton, Alberta
Charming Upgraded Bungalow in Desirable Glenora. Prime Location Near Downtown & River Valley. Welcome to this beautifully upgraded & meticulously maintained bungalow located in one of Edmonton’s most sought after neighborhoods, Glenora. Just minutes from downtown & steps from the stunning river valley, this home offers the perfect blend of classic charm & modern comfort. Situated on a large lot this home features 2 spacious bedrooms on the main floor & an additional bedroom in the fully finished basement, ideal for guests, a home office, or family. With 2 full bathrooms & a completely renovated kitchen showcasing stylish cabinetry, updated appliances, & quality finishes, this home is move-in ready. Major upgrades have already been taken care of, including a high-efficiency furnace, hot water tank, roof, & more, giving you peace of mind for years to come. Enjoying a peaceful evening in the beautifully landscaped backyard or exploring nearby trails/cafes, you’ll love the lifestyle Glenora has to offer you. (id:57557)
B 1009 6th Street
Estevan, Saskatchewan
This 2800 sq ft space is available for a triple net lease. There is a front office space, washroom, and a rear shop space with overhead door. (id:57557)
13515 67 St Nw Nw
Edmonton, Alberta
This fully renovated 1966 bungalow offers a seamless blend of classic construction and modern upgrades. Major updates include a NEW FURNACE, WATER TANK, A/C, SHINGLES, and DECK WITH RAILS. Inside, a CUSTOM KITCHEN features quartz counters, island, backsplash, and updated appliances. The main living area includes a 60” ELECTRIC FIREPLACE, wood accent walls, and barn doors, all tied together with LAMINATE FLOORING, fresh paint, and upgraded lighting. Bathrooms have been fully redone with a FREESTANDING TUB, new fixtures, and ceramic tile. Additional improvements include updated electrical, underground plumbing with backflow valve, and all new windows and doors. This is a move-in-ready home with nothing left to update—just unpack and enjoy. (id:57557)
5425 Whereatt Road
Regina, Saskatchewan
Live smart in style with this income-generating bi-level home ideally located on a sunlit corner lot just steps away from Harbour Landing School—an unbeatable convenience for families! The main level features a bright, open layout with a spacious primary bedroom offering a 4-piece ensuite, a second bedroom, another full bathroom, and a modern kitchen that flows seamlessly into the living and dining area—perfect for everyday comfort and entertaining. Designed with functionality in mind, this home offers in-floor heating in basement, two tankless water heaters, two laundry setups, and two full sets of kitchen appliances—enhancing lifestyle and maximizing rental potential. The fully self-contained regulation basement suite has a private entrance and includes its own kitchen, living room, dining area, two bedrooms, and a full bathroom—ideal for generating rental income or hosting extended family. Additional highlights include central A/C, on-demand hot water, a deck, partially fenced yard, and a shed. Close to parks, shopping, and all south-end amenities, this is a rare opportunity you don’t want to miss—book your private showing today. (id:57557)
15 Hadley Road
Prince Albert, Saskatchewan
Stunning modified bi-level family home in the sought after Crescent Acres neighborhood! This 5 bedroom + den home features vaulted ceilings and an open concept design. The large living room has an electric fireplace and the custom maple kitchen has stainless steel appliances, a corner pantry and an island with bar seating. The dining area has patio doors to a huge 2 tiered deck and fully fenced yard, perfect for outdoor gatherings. The spacious primary bedroom offers an electric fireplace, large walk-in closet and 4 piece ensuite with a glass walk-in shower & heated floors. The fully finished basement includes an expansive recreation room which is ideal for entertainment and relaxation. There are also 2 additional bedrooms, a 4 piece bathroom and ample storage space. Additionally, there is a double attached heated garage that has plenty of extra storage space. Situated close to École Holy Cross, École Vickers and St. Francis schools as well as parks and the Rotary Trail. Make this family home your next move! (id:57557)
5420 Saanich Ave
Powell River, British Columbia
This is it! Great family home featuring 3 bedrooms, 2 bathrooms with a large open layout kitchen overlooking the living room on the main floor, Great for entertaining. The dining room leads out to your sunny deck overlooking the back yard. Downstairs has your laundry room, a large updated bathroom with heated floors and the Rec-room is currently set up as a primary bedroom. Make this ground floor your own with a few minor changes. Outside boasts large front lawn with plum tree, a huge fully fenced backyard with lane access. Need lots of parking? This one has parking for up to 6 cars and RV or boat parking along the side. Don't miss out on this great family house in a nice quiet family neighborhood. (id:57557)
903 Shirley Rd
Esquimalt, British Columbia
Chris and Kerry are proud to welcome you to 903 Shirley Rd. Ideally located in the heart of Esquimalt, this family home combines character, functionality, and room to grow. Sitting on a generous 7,800 sq ft lot, this home features three bedrooms, one bathroom, and 1,127 sq ft of bright living space. Enjoy original hardwood flooring, large windows, and a classic brick fireplace bring warmth and charm. The kitchen flows seamlessly into a bright dining area, where corner windows let in plenty of natural light. Downstairs, you’ll find over 800 sq ft of additional space including one finished bedroom and an unfinished area with its own entrance, offering potential for a mortgage helper, home office, or guest suite. A 470 sq ft garage provides flexibility for storage or a workshop setup and the rear yard is spacious and private, with plenty of space beside the home for parking your boat, trailer, or other toys. Located in a quiet, family-friendly neighbourhood just minutes from the Gorge Waterway, Esquimalt Gorge Park, Gorge Vale Golf Club, and a short drive to downtown Victoria. This property is one that you want to see in person. RD-4 zoning allows either one building with up to two units, or a Single Family Home with a Detached Accessory Dwelling Unit (DADU), see zoning information within supplements. Book your showing today! (id:57557)
3952 Trailhead Dr
Sooke, British Columbia
Tucked away on 2.62 acres of natural beauty, this 3-bedroom, 1-bath modern retreat in Jordan River offers the perfect West Coast escape. Thoughtfully designed with over 1,200 sq ft of open-concept living, the home features polished concrete floors with in-floor radiant heating, a cozy wood-burning stove, and large windows that frame serene forest and mountain views. The spacious kitchen and living area open to a covered patio—ideal for relaxing or entertaining. After a day surfing at nearby Jordan River or hiking the Juan de Fuca Trail, rinse off in your private outdoor shower. The property backs onto Second Creek and includes a greenhouse, orchard, and seasonal pond, creating a peaceful, self-sustaining lifestyle. Adventure and amenities are close at hand with local favourites like Shirley Delicious and Cold Shoulder Café just a short drive away. Whether you're looking for a full-time home or a weekend getaway, this is a rare opportunity to live immersed in nature on Vancouver Island. (id:57557)
35 Prince Street
Charlottetown, Prince Edward Island
GREAT INVESTMENT OPPORTUNITY in Downtown Charlottetown. This centrally located and completely restored building was stripped right down to the bare structure and properly rebuilt. Sitting in the busy business district of Downtown Charlottetown, high foot traffic, steps to Charlottetown Harbour, close to all the amenities in downtown area. On the main floor there is a commercial space currently running as a restaurant with a fully developed basement, two residential apartment units on the upper level, all rented with great income. Numerous updates on all three levels with high standards. Do not miss out on this opportunity. All measurements are approximate and should be verified by purchaser if deemed necessary. Revenue and expense details to be provided upon request after signing an NDA. (id:57557)
110 Ottawa Street
Summerside, Prince Edward Island
Triplex at the corner of Ottawa and King St for sale. Triplex has 2 - 2 bedroom units and 1-1 bedroom unit. The 2 bedroom units are side by side split level and each unit has the kitchen and bathroom on the main level, living room on the mid level and 2 bedrooms on the 2nd level. The 1 bedroom unit entrance is located at the rear of the house and is a basement apartment. It has its own separate driveway on King St. The shared laundry room is in the basement. Improvements include new roof 2022, Unit 1 and 2 bathroom renos in 2019. This property is a 12 - 15 minute walk to downtown Summerside, Parkside Elementary School, Summerside Baseball fields and Three Oaks Senior High school. The entrance to the Heather Moyse Heritage Park is at the end of the block. If you are interested in viewing please call Betsy 902 439-5751 to arrange a showing. Tenants require 24 hours notice. (id:57557)
1350 Limeridge Road E Unit# 42
Hamilton, Ontario
Welcome to 42-1350 Limeridge Road E — A beautifully landscaped family home in the heart of Hamilton’s East Mountain! Ideally located in one of Hamilton’s most sought-after family neighbourhoods, this charming 3-bedroom, 1.5-bathroom townhome offers the perfect blend of comfort, community and convenience. From the moment you arrive, you’ll be greeted by impeccable front landscaping that showcases the true pride of ownership. With a warm, welcoming interior and an outdoor space built for gatherings, this home is ideal for young families, first-time buyers or anyone seeking a peaceful lifestyle with access to everything. The practical layout flows beautifully, making everyday living a breeze. Inside, the home features 3 well-sized bedrooms, 1.5 bathrooms and a fully finished basement that includes custom cabinetry throughout. The basement offers plenty of extra storage and space for a playroom, office, or cozy family area. The backyard is your private retreat — fully fenced, and complete with a custom-built wood BBQ shelter and matching shed. Whether you’re entertaining friends or enjoying a quiet night under the stars, this space is designed for outdoor living. Close to schools including, St. Kateri Tekakwitha Catholic School & Bishop Ryan Secondary. Daycares, libraries and community centres are all just minutes away, creating a supportive, kid-friendly environment. Just a short drive to Lime Ridge Mall, grocery stores, local restaurants and all your daily essentials. With quick access to the Linc (Lincoln M. Alexander Parkway), Red Hill Valley Parkway, and HSR transit routes, commuting across Hamilton or into the GTA is fast and stress-free. Don’t be TOO LATE*! *REG TM. (id:57557)
11810 78 St
Peace River, Alberta
*** Priced to Sell *** If you are looking for the acreage feel but don't want to leave town here is the perfect property for you! This beautiful property is 1747 sqft and sitting on .76 of an acre in town limits!! Coming up your paved driveway you will come into your new air conditioned home and see a large living room with a wall of windows letting tons of natural light and looking onto Westbrook Estates. Just off the living room you will find a gorgeous kitchen with stainless steal appliances and ample cupboard and counter space for all your cooking and entertaining needs! Adjoined with the kitchen is a separate dinning room with tons of space for a large family! Also off the kitchen is an open concept feel to a second living room area that leads off to the deck outside. Down the hall off the living room you have a bedroom, main floor laundry, a beautiful 2 piece bathroom and access into the double attached garage. Upstairs you have a Large primary bedroom with a 3 piece en-suite. Also upstairs you have recently renovated back to original from one large room to 2 bedrooms and a 4 piece bathroom. That's not all with recent upgrades to the home including high efficient furnace 2023, well pump 2024, pressure tank 2024, hot water tank 2020. Downstairs you have a full basement that is a blank canvas to create your dream basement. Outside in your oasis of a huge backyard you will see off you beautiful composite deck, rolling hills, beautiful landscaping, large fire pit area, and a amazing covered low maintenance hot tub area with pull down privacy screen to relax after a long day! This property is rare beauty so don't miss out and call today to view! (id:57557)
1506 - 4080 Living Arts Drive
Mississauga, Ontario
"Capital Tower" Beautiful One Bedroom Condo + Den In Prime Mississauga City Center. Across From City Hall and Library. Steps To Square One, Sheridan College, Public Transit, Hwy 403 + More. (id:57557)
1109 - 880 Dundas Street W
Mississauga, Ontario
Floor To Ceiling Window, Unobstructed View With Lake On Horizon. Newly renovated , carpet free and Freshly Painted Stunning One Bedroom available immediately. Utilities are all included except cable. Has too much to offer gym, indoor pool, sauna, guest suite, close to shopping and public transportation. (id:57557)
44 Edgar Road
Caledon, Ontario
Welcome to this beautifully maintained raised bungalow nestled in a desirable Bolton neighborhood! Featuring 3+2 spacious bedrooms and 3 full bathrooms, this home offers ample space for growing families or those seeking extra room for guests or a home office. Enjoy the warmth of two fireplaces, ideal for cozy evenings. The bright open-concept layout includes high 9-foot ceilings in the finished basement enhancing both the comfort and overall sense of space. Walk-out to a private deck, ideal for summer entertaining or peaceful morning coffee. The home has been updated with fresh paint, brand new appliances including a washer, fridge, air conditioner, and water heater. Gas stove (2022) Step outside to find a fully renovated deck, concrete driveway, side and backyard (2022) offering both curb appeal and low-maintenance living. Situated in a peaceful family-friendly community, this home is just minutes from schools, shops, and scenic parks, offering the perfect balance of convenience and tranquility. Don't miss your chance to own this warm and welcoming home! (id:57557)
32789 4 Avenue
Mission, British Columbia
Development Opportunity in the Heart of Mission - Zoned MD465 Situated on a spacious 11,300+ sq ft lot, this centrally located property offers excellent proximity to downtown Mission, schools, public transit(Westcoast Express), and essential amenities. Whether you're an investor or builder, this is an ideal site for development. OR Heritage enthusiasts ready to restore and personalize a classic home. Enjoy beautiful Mt. Baker views, a large fenced yard with ample parking, multiple storage sheds. Large lots like this are increasingly rare-don't miss out, call today! (id:57557)
2521 Panoramic Way
Blind Bay, British Columbia
2521 Panoramic Way. As the name of this street suggests, the views from this home are indeed panoramic, sweeping from the lake and mountains to the valley. This modern custom 4-bed, 3-bath home is light, bright, and very versatile for families and more. Perfectly situated on this 0.32-acre lot, it captures both privacy and morning sun on the east balcony. With many windows, this home doesn’t even need artwork—every window is a wonderful landscape of views! The backyard incorporates something for everyone, with synthetic grass, real grass area, a garden shed, and a gardening area. There is plenty of all-day sun to enjoy the Shuswap lifestyle. Inside, this house features incredible details like a large walk-in pantry, a coffee bar, and a wine fridge. The oversized garage includes a great additional storage area for smaller toys, and the theatre room is perfect for movie nights. The main bedroom ensuite will make you feel like every day is a spa day, plus it offers direct access to the east balcony—whether you want to step into the morning sun when you wake up or take a dip in the pool. The main floor features a gas fireplace as well as an outside gas fireplace on the balcony to really enjoy the outdoor living and entertaining areas. This home is a fall in love at first sight. Check out 3D tour and videos. Measurements taken by Matterport. (id:57557)
32 Millstone Drive
Brampton, Ontario
A lovely three-bedroom end unit, similar to a semi-detached home, featuring a fireplace, quartz island countertop, stainless steel appliances, pot lights, and a finished basement. The heart of the home is the stylish kitchen, equipped with a large quartz island countertop that serves as a focal point for cooking and entertaining. The kitchen is outfitted with sleek stainless steel appliances, including a gas range, and is illuminated by recessed pot lights, creating a bright and inviting atmosphere. The living area boasts a cozy fireplace, perfect for relaxing and adding warmth and ambiance to the space. The finished basement extends the living area, offering additional space that can be used as a family room, entertainment area, or in-law suite. This home is ideal for first-time buyers or investors. It is just minutes from Sheridan College, Shoppers World, hospitals, and convenient transit options. Nearby amenities include restaurants, bars, parks, and schools, making it a perfect location for comfortable living. New CAC. (id:57557)
1615 Sir Monty's Drive
Mississauga, Ontario
A Must See !!! Welcome to 1615 Sir Monty's Dr, a beautifully maintained 4-bedroom, 4-bathroom home in the highly sought-after Olde English Lane neighbourhood. This elegant residence offers scenic park views and is conveniently located close to Heart Land Town Centre, Major highways, schools, hospital, places of worship. Home has a spacious layout featuring a formal living and dining area, an inviting family room with fireplace, An eat-in kitchen with stainless steel appliances and recently upgraded counter top and back splash. Four generously sized bedrooms with complete hardwood flooring, recently updated bathrooms. An elegant fully furnished basement, with built-in book shelf, wet bar and a luxurious Jacuzzi. This home is the perfect blend of elegance, comfort, and convenience. Dont miss out, schedule your showing today! (id:57557)

