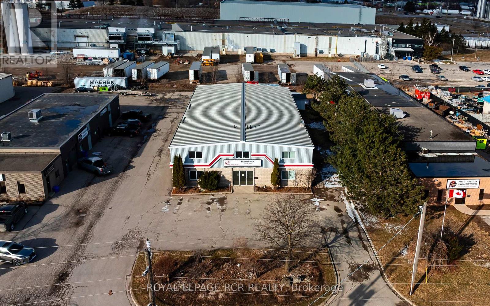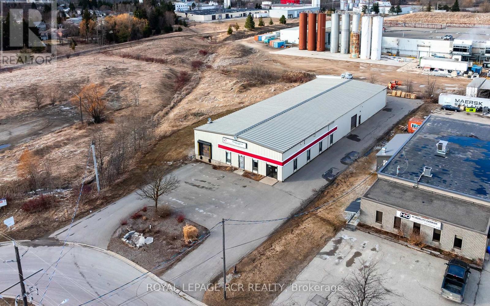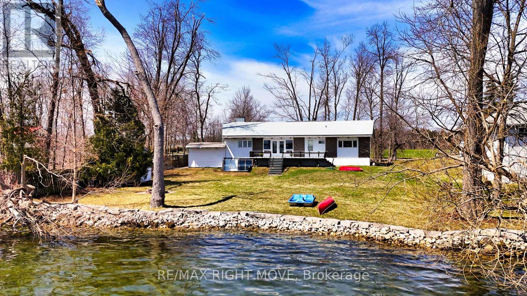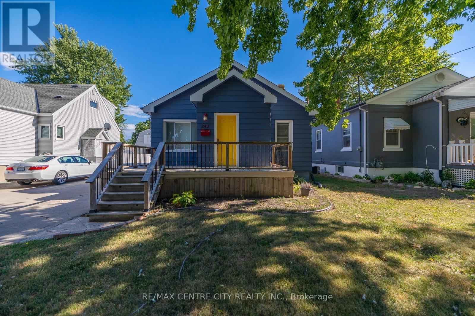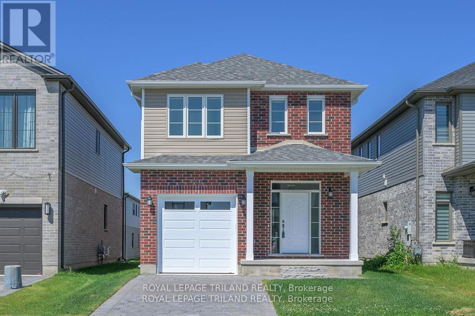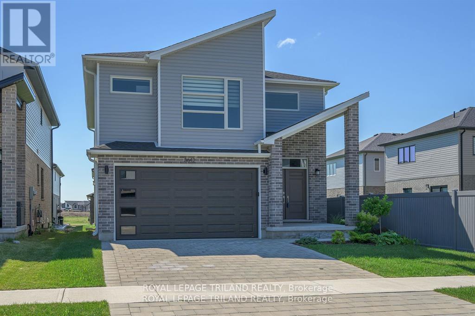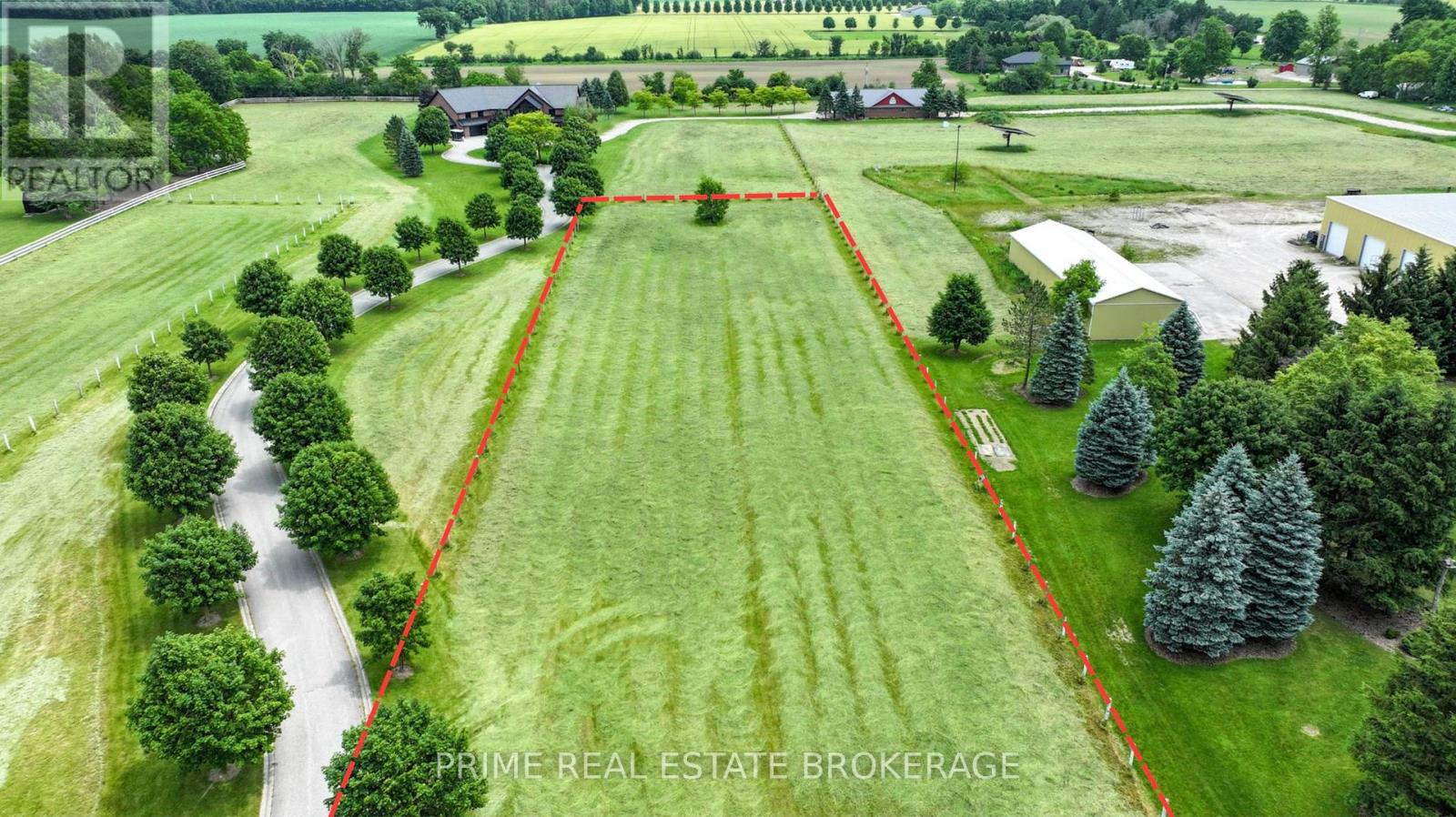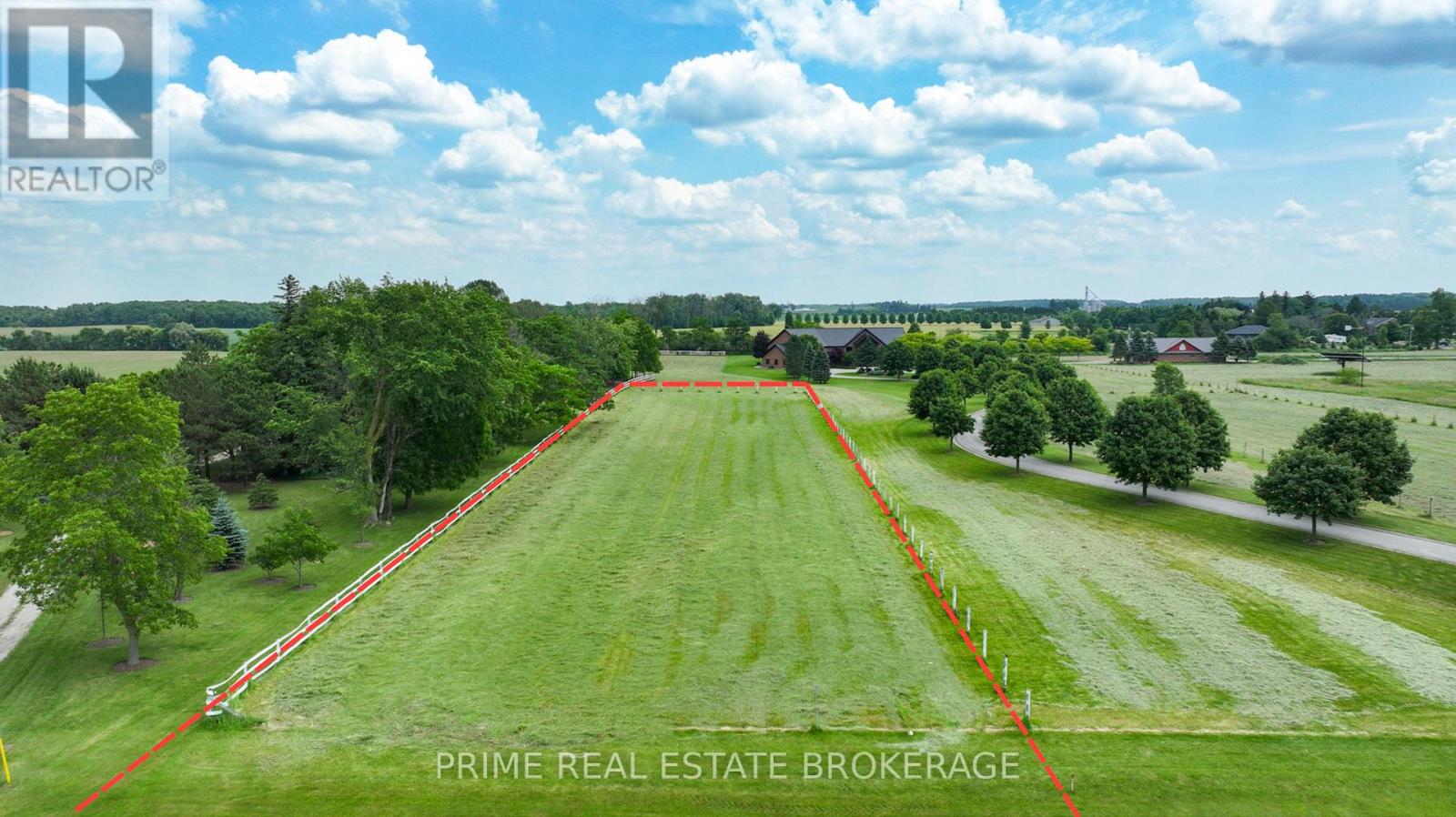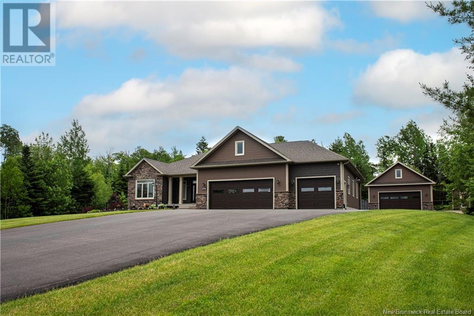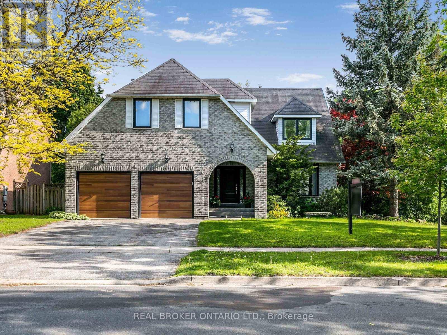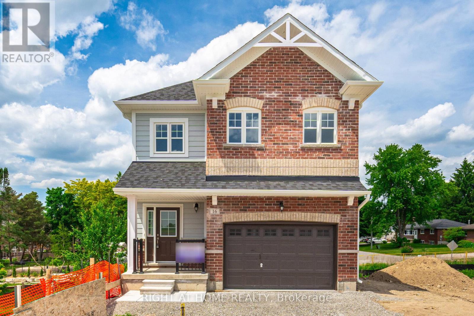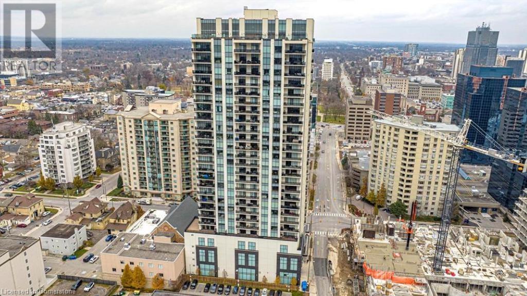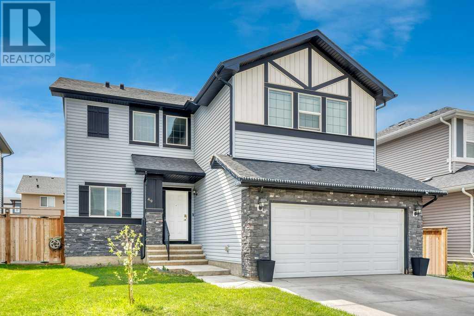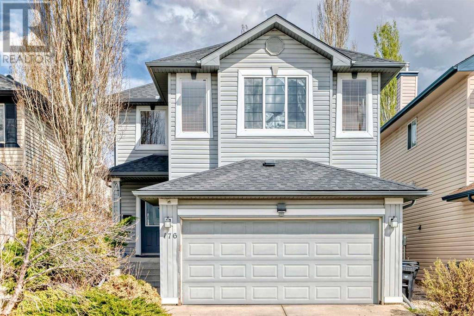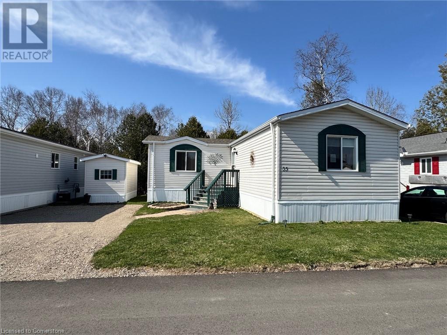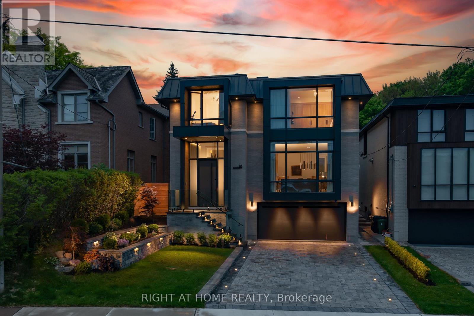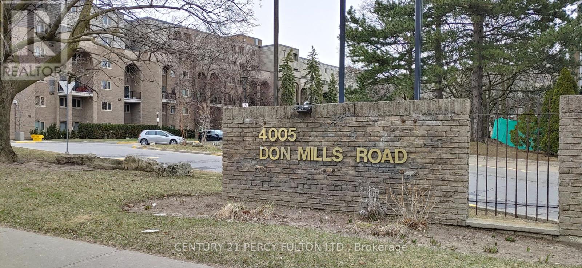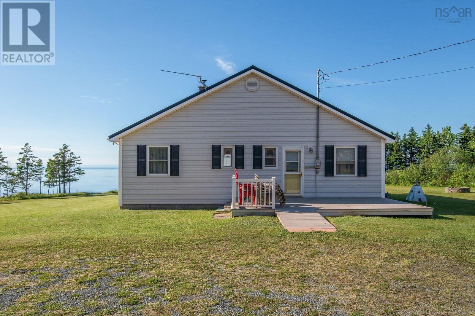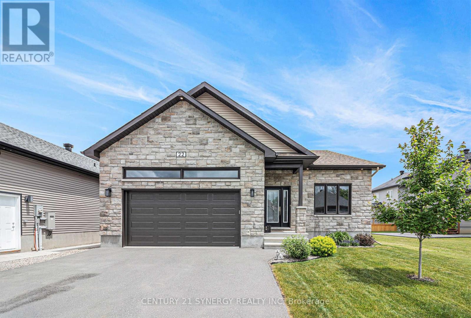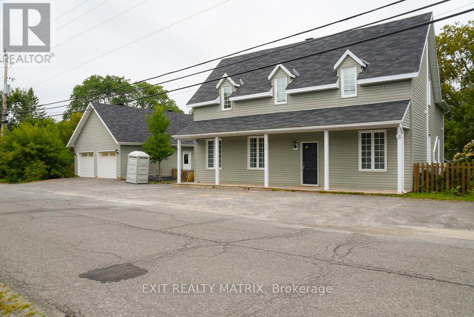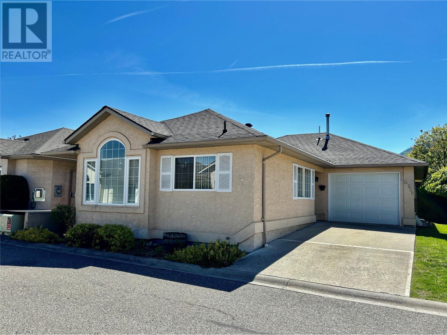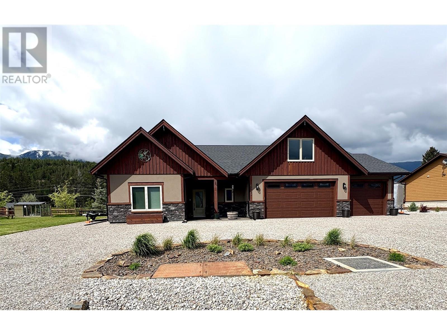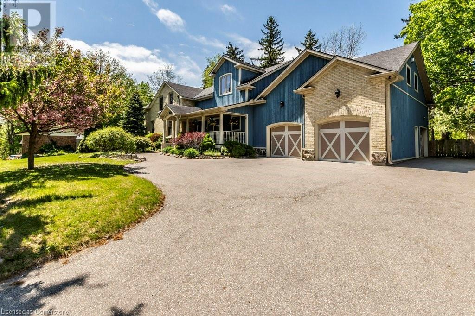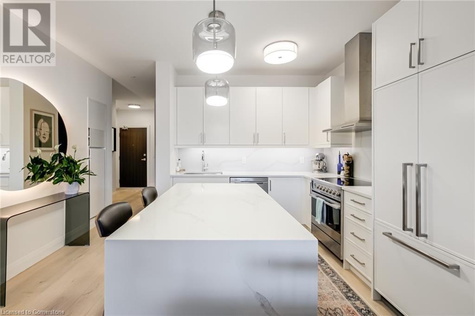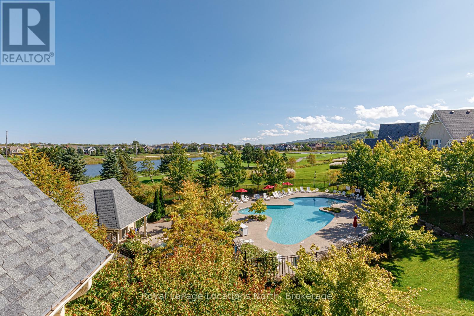2306 - 5 Michael Power Place
Toronto, Ontario
Welcome to Suite 2306 at 5 Michael Power Place a stylish upper-floor unit offering city views and modern finishes in the vibrant heart of Etobicoke. This well-designed 1+den layout features a spacious open-concept living and dining area with walk-out to a private balcony, perfect for enjoying city sunsets. The sleek kitchen includes granite countertops, a breakfast bar, and ample storage ideal for both daily living and entertaining. The primary bedroom boasts large windows, letting in lots of natural light and a large double closet, while the versatile den is perfect for a home office, reading nook, or guest space. Recent updates include a full bathroom remodel and new vinyl plank flooring. Enjoy the convenience of in-suite laundry, a full 4-piece bath, and included parking and locker. Just steps to Islington Subway Station, minutes to Kipling GO, and surrounded by shops, dining, parks, and easy highway access. Experience urban living with comfort and connection. (id:57557)
1252 Lakeview Drive
Oakville, Ontario
Welcome to 1252 Lakeview Drive, a beautifully updated 3-bedroom backsplit in the desirable Falgarwood neighbourhood of East-Oakville. Situated on a premium 65 x 108 lot, this home offers 2,500 SQFT of finished living space with a fantastic layout for families. Inside, youll find a brand new custom kitchen (2025), new flooring, and a renovated bathroom with ensuite privileges. Other updates include a new roof (2023) and 200-amp electrical panel upgrade (2025). The bright, walk-out lower level adds valuable flexible living space filled with natural light. Step outside to your large, private backyard, complete with a patio for entertaining and ample garden space. Nature lovers will appreciate the rare backyard entry to the tranquil Iroquois Shoreline Woods Park trails. Additional features include an attached double garage, parking for six cars, and a quiet, family-friendly community close to top-rated schools, shopping, transit, and highways. Move-in ready with immediate possession availabledont miss this exceptional opportunity! (id:57557)
1212 - 385 Prince Of Wales Drive
Mississauga, Ontario
Studio/Bachelor Unit At Chicago Building, Excellent Location North Of Burnhamthorpe + Confederation. Luxury Condo Build By Daniels In The Heart Of Square One. Comfortable Walking Distance To Square One Shopping Centre, Mississauga Bus Terminal, Sheridan College, Cineplex, Restaurants And More. Minutes Away From Qew And 403/401. Efficient Bright And Open Layout, Tons Of Storage Space. Open to a 6 month rental or 1 year rental. (id:57557)
17 Stewart Court
Orangeville, Ontario
17 Stewart Court is a 9,172 square foot industrial building located in Orangeville's west-end industrial park. Zoned M1, the property sits on a generous lot and supports a range of uses including manufacturing, warehousing, and service operations. The building offers approximately 85% industrial space and 15% office space, with an 18-foot clearance height and three drive-in doors - one 14-foot and two 10-foot. Front and rear units are separately metered, allowing for single or multi-tenant occupancy. The rear section includes firewalls built to current fire safety code. Town planning approval is in place for a future expansion, adding further potential. The building includes 600VAC, 3-phase power with a 200A main service and 100A rear service, each separately metered for single or multi-tenant use. With its functional layout, compliant construction, and growth opportunity, 17 Stewart Court is a practical option in Orangeville's industrial market. (id:57557)
21 Stewart Court
Orangeville, Ontario
Located in Orangeville's west-end industrial sector, 21 Stewart Court is a 11,460 square foot M1-zoned facility on just over half an acre. The space includes approximately 15% office and 85% industrial area, offering a functional layout suited to manufacturing, warehousing, and light industrial use. The building features one dock-level door at the front and two truck-level doors - one 14 foot and one 10 foot with a 16-foot clearance height. The building is equipped with 600VAC, 3-phase power with a 400A main service, supporting heavy-duty equipment and industrial operations. Positioned in a well-developed industrial park with access to major transportation routes, this property is ideal for businesses needing a reliable and efficient operational base. (id:57557)
2080 Hector Rd
Comox, British Columbia
Little piece of paradise on Hector Road! This gorgeous .46 acre property is located in a rural-feeling neighbourhood, but only minutes to Comox ave and many Courtenay amenities. Enjoy minimalist living in this updated two bedroom, two bathroom mobile home. You will love the bright and open concept kitchen, dining and living area. This home has seen plenty of upgrades in the past few years including new vinyl windows, appliances, and hot water tank. The wired workshop is perfect for your hobbies and storage! Set in an ideal location close to schools, shopping, recreation and golf. Come see this welcoming property today and make it yours. (id:57557)
17 Weston Street
London South, Ontario
Great neighborhood and great place to start your home ownership. This cozy Bungalow has 3 bedrooms. You'll love the oversized Master, its a great space to unwind. Additional rooms perfect for office, guest room or children's play room. Spacious, updated 4-piece bathroom has plenty of room for a growing family. The upgraded kitchen includes newer appliances and a more practical layout, making meal prep easier than ever. Another nice feature is the main floor laundry, making daily chores more convenient. Downstairs, the unfinished basement is set up for storage and utility use, but there is a cozy spot at the bottom of the stairs that has been used as a doggie den, with a specific tap for them! This space could also work well as a hobby room with a nook for all your craft supplies.. The fully fenced backyard is a generous size with plenty of space for kids or pets to play. Located on a quiet street, you're still close to downtown and public transit for easy access to everything you need. (id:57557)
1240 Alpine Road Unit# 24
Sun Peaks, British Columbia
NO pillow tax, NO rental restrictions and a remarkably low strata fee of only $283/month! Enjoy the convenience of one floor living in this spacious 2 bedroom, 2 bathroom floor plan with over 1,000 sq ft featuring modern elegance and thoughtful design. The floor plan includes an oversize 1 car garage with extra side door access & large ski/bike storage closet for all your mountain equipment storage needs. The heart of the home is adorned with a stunning chef’s kitchen, quartz island with seating, perfect for entertaining or casual dining. The living room features expansive south facing windows with stunning views to Mt. Morrisey & sunsets down the valley, while the cozy fireplace with custom timber mantel adds warmth. Step onto the covered balcony & immerse yourself in the luxury of a soak in your private hot tub, taking in the beauty of the surrounding nature. Developer & owner upgrades included heated tile in entry, kitchen & bathrooms, premium plush carpet upgrade in bedrooms, custom blinds & BBQ gas outlet installed on front patio. Peaks West features amenities at your doorstep, such as, Ohana deli market, Magic Cattleguard restaurant/pub, pharmacy, general store and more! Enjoy easy ski in/out access to the Burfield chairlift and a shuttle bus stop located across the street that will take you anywhere in the Resort. GST Applicable. See listing for video & 3D tours. (id:57557)
9708 Benchland Drive
Lake Country, British Columbia
Discover architectural excellence in Lakestone. Custom-built by Richmond Custom Homes, this home stands as the pinnacle of contemporary luxury. Designed for discerning homeowners, it offers 3,200 sq. ft. of exquisitely curated living space, where form & function converge seamlessly. The chef’s kitchen is a culinary dream, boasting top-tier stainless steel appliances, a gas range, an expansive island w bar seating, quartz countertops, a walk-through pantry, & a dedicated cold pantry. The open-concept great room is designed to impress, featuring a striking custom marble tile fireplace & a show stopping wine hatch that elegantly rises from the floor. Retreat to the primary suite, a sanctuary of sophistication, complete with a spa-inspired ensuite featuring a 9-ft double vanity, a rainfall shower, & a sunken tub designed for ultimate relaxation. A separate casita w a private ensuite offers the perfect space for an office, gym, or guest quarters. Enjoy expansive outdoor living areas w a backyard oasis offering a pool, patios, and remarkable Okanagan Lake views, a roof top deck to enjoy the sunset & a private front courtyard ideal for dining. Lakestone offers exclusive access to world-class amenities, including the Lake Club— featuring an infinity-edge pool, two hot tubs, an outdoor kitchen with BBQs, & a state-of-the-art gym. Outdoor enthusiasts will appreciate the extensive 28.8 km trail network, seamlessly woven into the natural beauty surrounding this prestigious enclave. (id:57557)
1971 Woods Bay Road
Severn, Ontario
Act now to own this well-built mid-20th century ranch bungalow on the west shore of Lake Couchiching, north of Orillia, in the heart of the Trent-Severn Waterway. There is 98 ft. frontage on the lake, an armored stone retaining wall and child-friendly, sandy, shallow water. Being situated adjacent to a municipal road allowance, there is additional privacy from neighbours as well as access to the Soules Road boat launch for small watercraft. Inside and out, this house has style! The exterior is aluminum siding and custom granite stonework. The interior is designed with a spacious foyer with 12 ft. vaulted ceiling, split-entry custom maple staircase and an inside entry from the 15ft. x 25ft. attached garage. The main floor open concept has vaulted, beamed ceilings in most principal rooms and two walkouts to a lakeside deck measuring 30ft. x 10ft. The kitchen includes white cabinetry, a breakfast nook, extra storage and just off the kitchen, the main floor laundry room has access to a deck with clothes line. The main 5pc. bathroom has vintage fixtures & a walkout to the lakeside, so one can access the facilities, if wet from swimming. The spacious primary bedroom includes a wall-to-wall closet. There is a full basement with good potential. During the ice storm in March 2025, a prolonged power outage caused the sump pump to overflow and the basement had a flood. The damage was cleaned up and the affected areas were remediated. This is an estate sale being sold by non-occupying estate trustees. The property is being sold 'AS IS' without any warranties or representations. Offers considered anytime. (id:57557)
24 St Anne's Place
St. Thomas, Ontario
24 St. Annes Place isn't just about the house, it's the lifestyle, the location, and the freedom to enjoy it all! Welcome to an updated, move-in ready home tucked into a quiet corner of St. Thomas, just steps from the charm of the Courthouse District. This 3-bedroom, 2-bath home offers thoughtful upgrades throughout, including a refreshed kitchen, updated bathrooms, a custom fireplace feature wall, covered deck, and full exterior makeover. Enjoy the ease of a low-maintenance yard, giving you more time to explore everything nearby and less time with a lawn mower. Walk your pup past historic architecture, grab coffee or lunch at one of the 20+ local eateries within a 15-minute walk, or spend your weekends outdoors with the Elevated Park and V.A. Barrie Disc Golf Park both just minutes away. Whether you're downsizing, just starting out, or looking for a smart investment in a location that continues to shine, this home provides comfort, convenience, and character. Book your showing and come experience it for yourself! (id:57557)
179 Twin Lakes Road
Kaleden, British Columbia
Beautiful lake view lot at Twin Lakes. Plenty of space on this .49 acre lot to build your cottage or dream home Beautifully landscaped, fenced, drilled well, shed and power. Close to golf course, lake accesses down the road, The trailer on the lot could be purchased separately. Fish, hike, play on the water or golf just around the corner! Just 15 - 20 minutes drive from Penticton. (id:57557)
321 Yorkton Avenue Unit# 7
Penticton, British Columbia
Can you believe it! Winter is almost over. Less than a 5-minute drive to bring your grandkids to the beach. Welcome to your dream home in Penticton's premier 55+ mobile home park, Figueiras! This charming 2-bedroom, 2-bathroom mobile home offers the perfect blend of comfort and convenience. Situated within walking distance to the beach and all essential amenities, you’ll enjoy the best of Penticton’s vibrant lifestyle. Step inside to discover a beautifully updated interior. The home has seen numerous upgrades over the past two years, including new flooring, a new roof, a freshly paved driveway, and an efficient furnace/ac system. Every detail has been thoughtfully considered to ensure modern comfort and style. The spacious living area is perfect for entertaining or relaxing, with ample natural light and a cozy ambiance. The well-appointed kitchen features contemporary finishes, offering a delightful space for meal preparation. Both bedrooms are generously sized, providing a peaceful retreat, and the bathrooms are tastefully updated. Outside, you’ll find a low-maintenance yard, ideal for enjoying the Okanagan sunshine. Figueiras Park is known for its friendly community atmosphere, offering a safe and serene environment for its residents. Don’t miss this opportunity to live in one of Penticton’s most sought-after locations. Schedule a viewing today and experience the exceptional lifestyle this home has to offer! All Measurements are approximate and Buyer to verify if important. (id:57557)
243 Kathleen Avenue S
Sarnia, Ontario
This well-maintained bungalow is located in central Sarnia. Its perfect for Investors, first time home buyers Or can be use as a Cottage. close to Beach, College, School, and Church. The main floor is nice & open, and was completely redone in 2016/2017.The furnace & A/C were replaced in 2018 and all windows are only 6 years old. The basement was redone in 2018 with extra added sound proofing.one extra bedroom in the basement. The home has hot water on demand 5 years old(owned. Outside features 2 decks, and a fully fenced yard with a fire pit. Also a Single plus detached garage. currently getting $2800/-PM as an Investment property. Currently getting $2700.00 as rental income. Vacant possession available. (id:57557)
3837 Auckland Avenue
London South, Ontario
FABULOUS PRICE!! IMMEDIATE POSSESSION AVAILABLE! NEW BUILD- Wonderful 2 Storey 4 Bedroom 2.5 Bath Home Located in the highly sought after MIDDLETON subdivision! Spacious Foyer- Eat -in Kitchen with island. Dinette area with Patio doors- Good Size Living Room-Upper Level features 4 Bedrooms including (Primary bedroom with 4 piece ensuite and walk in closet) and Convenient Laundry Room. **NOTE** NEW STAINLESS STEEL APPLIANCES INCLUDED AND WINDOW COVERINGS! Separate Side Entrance for future use if needed. GREAT SOUTH LOCATION! Close to Several Popular Amenities , Shopping, Schools, restaurants. Easy Access to the 401 and 402! (id:57557)
3642 Earlston Cross
London South, Ontario
FABULOUS PRICE!! IMMEDIATE POSSESSION AVAILABLE! Wonderful NEW Build -Located in the highly Sought After "MIDDLETON" subdivision! Attractive 2 Storey with Double Car Garage- 4 Bedrooms -3.5 Bathrooms- (NOTE*** 3 FULL Bathrooms - TWO ENSUITES!) Approx- 2228 Sq FT- Open Concept Kitchen with Island Overlooking Great Room- Patio Doors Off Dinette- SECOND Level Features 4 Spacious Bedrooms- Primary Bedroom features Walk -in Closet and 3 PIECE Ensuite -Also- Guest Ensuite in Bedroom # 2 Convenient Second Level Laundry-**Please Note**5 NEW Stainless Steel Appliances and WINDOW COVERINGS INCLUDED! Separate Side Entrance to Lower Level for future use if needed- GREAT SOUTH LOCATION! Close to Several Popular Amenities , Shopping, Schools, restaurants. Easy Access to the 401 and 402! (id:57557)
75836 B London Rr 1 Road
Huron East, Ontario
VACANT LOT - Embrace an improved quality of life and build your dream home on 1.56 acres of land, just 50 minutes to London, 65 minutes to Kitchener, and 40 minutes to Stratford, making it accessible to larger centres and major highways. Escape the busyness of life and work with excursions to the nearby beaches of Bayfield and Grand Bend, while capturing the desirable LakeHuron sunsets and sampling the incredible eateries along the coast. Purchase this individual lot or the 14 acre estate, complete with a 7000 sq foot home and 2 additional vacant lots, one of which includes a horse/hobby barn and solar panel. Nestled amidst lush natural surroundings, this property has the potential to provide the tranquility of rural life with the convenience of modern living. (id:57557)
75836a London Rr 1 Road
Bluewater, Ontario
VACANT LOT - Embrace an improved quality of life and build your dream home on 1.56 acres of land, just 50 minutes to London, 65 minutes to Kitchener, and 40 minutes to Stratford, making it accessible to larger centres and major highways. Escape the busyness of life and work with excursions to the nearby beaches of Bayfield and Grand Bend, while capturing the desirable LakeHuron sunsets and sampling the incredible eateries along the coast. Purchase this lot or the 14acre estate complete with a 7000 sq foot home and 2 additional vacant lots, one of which includes a horse/hobby barn and solar panel. Nestled amidst lush natural surroundings, this property has the potential to provide the tranquility of rural life with the convenience of modern living. (id:57557)
91 Isabelle Avenue
Lutes Mountain, New Brunswick
Where Luxury Meets Country Living Welcome to a rare blend of elegance and serenity in an exceptional four-bedroom, three-bathroom home on a spacious country lot. Just minutes from town, yet it feels like a world away. With over 4100 sq ft of thoughtfully designed living space, this home stuns from the start. The private, fully fenced backyard backs onto treeline views where deer often come to visit, along with other animal friends. Yes, its that kind of magical. Inside, enjoy 9-foot ceilings, a grand foyer with a walk-in closet, and sleek porcelain tile floors. The open-concept kitchen and great room feature a striking fireplace, floating shelves, sun-drenched south-facing windows, and a hidden walk-in pantry. The primary suite is a peaceful retreat with a generous walk-in closet and spa-like ensuite. Three more bedrooms and a finished basement with wet bar and media zones offer space for everyoneeven an in-law suite, if desired. Want to unwind? The three-season sunroom with a hot tub is calling your name. Youll also love the 28x36 attached and 24x30 detached garages, oversized mudroom, and indoor heated dog room leading straight to an outdoor kennel. for those pampered pets, and a full speaker systemincluding a 6-zone Sonos you can control from your phone. Modern country luxurymade for entertaining, relaxing, and living well. Bonus: Hop on the trails right from your backyard. Ask your favourite REALTOR® for a showing and feature sheet. (id:57557)
3 Chickadee Drive
Whitecourt, Alberta
Welcome to this meticulously maintained 4-level split home, perfectly situated adjacent to the scenic Centennial Park, which offers an abundance of walking trails right at your doorstep. This charming property features a bright north-facing living room with a large picture window and a south-facing kitchen that provides lovely views into the park. Upstairs, you’ll find three spacious bedrooms and 1.5 bathrooms, while the lower level boasts a cozy family room with a wood-burning fireplace, a full bathroom, a laundry room, and a convenient walk-out back entry. The basement includes a bedroom, den and additional storage space. Outside, enjoy a screened-in back deck and a 24x24 foot detached garage, both roughed in with a gas line, perfect for future enhancements. With two furnaces for efficient heating, this home is well-kept from top to bottom and reflects long-time ownership. (id:57557)
92 Padfield Drive
Clarington, Ontario
This stunning 4-bedroom, 4-bathroom home is situated on a premium wide lot with beautifully landscaped grounds, interlock stone walkways, and lush greenery, directly across from a picturesque park. Located in a highly sought-after area, just a block away from the future GO Train and within walking distance to the newly renovated recreation centre, this home offers unmatched convenience. Hardwood floors extend throughout the main level and all bedrooms, complemented by a striking hardwood staircase. The inviting family room features a cozy fireplace, pot lights, and elegant wainscoting. The bright, modern kitchen offers plenty of natural light, a walkout to the deck, and California shutters for added charm. The spacious primary bedroom includes a walk-in closet and a private 3-piece ensuite. The finished basement is perfect for entertaining, complete with a recreation area, TV projector movie setup, bar, and game area, all enhanced by pot lighting. Step outside to a beautifully landscaped, private fenced backyard with a large deck, gazebo, relaxing jacuzzi, and a tranquil stone waterfall surrounded by garden beds. Conveniently located within walking distance to schools, parks, public transit, cinema, restaurants, and the popular Clarington Corners shops, this home offers the ideal blend of comfort, style, and accessibility. (id:57557)
66 Harmony Hill Crescent
Richmond Hill, Ontario
Welcome To 66 Harmony Hill Crescent Where Elegance Meets Location In Richmond Hills Coveted Mill Pond Community! This Stunning Detached 2-Storey Home Sits Proudly On One Of The Most Sought-After Streets In The Prestigious Mill Pond Neighbourhood. Nestled On A Rare 69 X 126 Ft Lot, This Home Offers Incredible Curb Appeal And A Pool-Sized Private Backyard Perfect For Summer Memories. A Grand Entrance Embraces You As You Step Inside This Beautiful Sun-Drenched Homes, Featuring Stunning Hardwood Floors Throughout And A Thoughtfully Designed Layout Ideal For Both Everyday Comfort And Stylish Entertaining. A Fully Upgraded Kitchen Is A Chefs Dream, Perfect For Comfy Family Dinners And Passing Down Of Traditions. Quartz Countertops, Gas Range, Top-Of-The-Line Appliances, And An Expansive Eat-In Area That Overlooks The Lush Private Yard, Are All An Entertainers Delight. Luxurious Custom Built-Ins Throughout Offer Elegance, Warmth, And Ample Storage. Every Corner Of This Home Exudes Charm And Quality Craftsmanship. Just Steps From Pleasantville Public School, Scenic Mill Pond, And Nearby Trails And Parks, This Location Offers A Rare Blend Of Prestige And Practicality. Homes Rarely Come Up For Sale On This Spectacular Street! Don't Miss Your Chance To Call It Home! (id:57557)
1522 Matheson Brook
Tatamagouche, Nova Scotia
This bungalow is nestled in a private setting on 6 acres. The covered deck offers a beautiful view of the surrounding mountains. The pond, greenery, mature trees, and perennials add to the tranquility of the property. In the evenings, one can enjoy the sound of the babbling brook, adding to the peacefulness. For those who love the outdoors, there are numerous trails available for four-wheeling or snowmobiling. The property is located just minutes away from Tatamagouche, Earltown Store, Big Al's, and shopping opportunities. Beaches are also a short drive away, providing convenient access to waterfront activities. The bungalow itself features Cathedral ceilings, creating a spacious and open atmosphere. The dining and kitchen area have an open concept design, with a breakfast bar for additional seating. Plenty of cupboards are available for storage, and the view from the dining room will surely impress. The living room is large and comfortable, and there is a main floor laundry for added convenience. The bungalow offers a 5-piece bathroom and two bedrooms. The primary bedroom boasts a walk-in closet and cathedral ceiling, adding a touch of elegance. The walk-out basement provides potential for future finishing, allowing homeowners to customize the space as they wish. The property also includes in-floor heating with a hot water boiler on both floors, ensuring comfort throughout the year. Other notable features include a 200 amp electrical service, a heat pump for efficient heating and cooling, and 5-year old shingles for added durability. As an added bonus, there are two garages on the property, providing ample parking and storage space. The inclusion of a hoist can be negotiated with the seller. Overall, this bungalow offers privacy, stunning views, and the potential for customization, making it a true gem for homeowners seeking a peaceful and picturesque lifestyle. (id:57557)
64 Big Canoe Drive
Georgina, Ontario
Beautiful & Bright Double Car Garage Brand New Detached Home, Hardwood Floor through out the house. Luxury Home, Modern Design With Spacious Layout. High Ceiling On Main Floor. Main Level Library. Open Concept Kitchen With Center Island, Gorgeous Family Room with Fireplace, Direct Access To The Garage From The Main Floor. Huge Master Bedroom with His & Hers walk in closets. Spacious 4 Bedrooms with ensuite Bathrooms. Tenants Responsible For Lawn Mowing/Snow Shoveling and paying for all utilities during the term of the Lease agreement. Minutes To Hwy404, Park, Lake Simcoe, School, Shopping Center And More.... Move-In Ready Condition! (id:57557)
16 Ravenscraig Place
Innisfil, Ontario
Welcome to 16 Ravenscraig Place, discover modern living in the growing Village of Cookstown, dubbed the 'Coziest Corner in Innisfil'. This stunning brand-new home built in 2025 by Colony Park Homes has everything you and your family need, and more! 4 spacious bedrooms - Perfect for families! 3 Stylish bathrooms - Including a luxurious ensuite! Walk-out basement - Endless potential for extra living space! Upper-level laundry - Ultimate convenience and every mom and dad's dream, no more climbing the stairs lugging laundry! Prime location - Nestled alongside the historic Hindle Manor in the quaint Village of Cookstown, close to schools, shops, parks, and only a 7 minute drive to Hwy 400 and Tangers Outlet Mall! The primary bedroom boasts a large walk-in closet and a 4pc ensuite. Upgraded quartz counters throughout! Direct access to your 1.5 car garage - Great for extra storage of bikes, bbq, kids toys, etc. Flooded with natural light, this gorgeous home is move-in ready and built for comfort! The walk-out basement awaits your personal touch - but it's not too late to have the builder finish it for you before closing (to be covered under Tarion Warranty). Don't miss this opportunity - Less than builder pricing!! Come home to 16 Ravenscraig Place in the quaint new community, Ravenscraig Place, Cookstown, where small town living meets new world style and sophistication! Monthly Condo fees of $156.65 cover garbage/recycling pick up, snow removal, & road maintenance. Exterior grading and sodding yet to be completed. (id:57557)
583 Annandale Street
Oshawa, Ontario
Beautifully Updated 4-Level Backsplit Located In Oshawa's Desirable Donevan Neighbourhood. This Move-In Ready Home Offers A Bright, Open Main Level With Pot Lights Throughout And A Modern Kitchen Featuring Stone Counters, Tile Flooring, Stylish Backsplash, And Walkout To A Stamped Concrete Patio - Ideal For Entertaining. Upstairs, You'll Find A Spacious Primary Bedroom, Second Bedroom, And A Tastefully Renovated 3-Piece Bathroom. The Lower Level Boasts A Large Family Room With Laminate Flooring, Pot Lights, And A Cozy Fireplace, Along With A Third Bedroom And Another Updated 3-Piece Bath. The Unfinished Basement Provides Ample Storage Or Future Living Space Potential. Outside, Enjoy A Fully Fenced Backyard Complete With Raised Garden Beds And An Automatic Watering System. Carport Parking Adds Convenience. Located Close To Excellent Schools, All Amenities, Transit, And The 401 - This Home Offers Comfort, Style, And Location. (id:57557)
505 Talbot Street Unit# 1205
London, Ontario
Welcome to Azure! Spacious & sun-filled 1165 square foot 2 bed 2 bath suite in one of London’s most desirable luxury condo buildings. Ideal downtown location just steps from Budweiser Gardens, renowned entertainment spots & top-notch dining options. This suite features an open concept living space, floor to ceiling windows, quality plank flooring, ensuite laundry & spacious balcony. Stylish kitchen offers stainless steel appliances, built-in microwave, quartz countertops & breakfast bar. Spacious living area with fireplace, sliding doors to the balcony, pot lights & crown moulding. Primary bedroom offers large walk-in closet and 3pc ensuite. Building amenities include exercise room, party room, movie theatre, golf simulator & rooftop terrace. Close proximity to great schools, shopping, public transit, parks & trails. (id:57557)
1 Broughton Court
Whitby, Ontario
Exceptional value at this price. Don't let this opportunity pass you by. This all brick, carpet free home offers space, style, and a prime location. Situated on a quiet court in one of Whitby's most sought after neighbourhoods, it sits on a premium lot. A grand foyer welcomes you in with hardwood floors on the main level, crown moulding, and a classic hardwood staircase. The updated kitchen features quartz countertops, a modern backsplash, stainless steel appliances including a built-in oven, microwave, and dishwasher, and a bright breakfast area surrounded by windows with a walkout to a large deck. Also, on the main floor is a bright, sunlit laundry room with a convenient door to the side of the house perfect for managing muddy shoes, pets, or active kids. Just off the grand foyer, there is direct access to the double car garage, adding both practicality and ease to your daily routine. The upper level is also carpet free and includes four generously sized bedrooms, including a primary suite with ample closet space. The finished basement adds valuable living space for a home office, media room, playroom or recreation room, a full three-piece bathroom, a versatile workshop, and a cold room for added storage. Other highlights include newer windows throughout (excluding basement), a wide driveway with parking for four vehicles , just minutes from shopping malls, parks, top-rated schools, and public transit. This is a rare chance to own a home with approximately 3,200 square feet of living space in a fantastic, family friendly neighbourhood all at an exceptional price. (id:57557)
49 Rainbow Falls Boulevard
Chestermere, Alberta
Tons of space and great location in this fully finished 2 story home offering a total of 5 bedrooms in beautiful Rainbow Falls. This move in ready home shows pride of ownership throughout. There is one bedroom on the main floor that could also be used as an office. The spacious open concept main floor is perfectly laid out for both entertaining and everyday family life. The gourmet kitchen features timeless and elegant finishes including rich wood grain cabinetry, granite counters, gleaming stainless steel appliances, a walk in pantry and a huge counter height island with seating for friends and family to gather. The kitchen flows seamlessly into the spacious dining area and living room complete with a gas fireplace providing both warmth and ambience. Beautiful hardwood floors and updated lighting throughout. The elegant split staircase design leads you to a large bedroom on one side and a total of 3 more bedrooms on the other side including the king sized master retreat with luxurious ensuite bath and walk in closet. The remaining 2 bedrooms are each a good size and they share the main bath. The lower level is fully finished with a spacious recreation room and a couple of other smaller flex rooms, but could easily be modified to include another bedroom or 2 if needed. There is a newer 3 pc bath with large shower as well. The sunny and spacious west facing backyard is fully fenced with a large deck, a storage shed and gravelled areas ups the sides for storage or a dog run. This terrific family home is located a short walk from some of Chestermere’s most picturesque walking paths, several schools plus shopping and restaurants. You’re going to love living in Rainbow Falls. (id:57557)
176 Cranwell Crescent Se
Calgary, Alberta
Welcome to your new home in Cranston! Perfectly located on a quiet street and very close to lots of the areas amenities and walking paths on the ridge! As you enter this home you will love the open floor plan and use of space. The kitchen is the focal point of the main floor and features granite countertops and backsplash, kitchen island with room for stools, corner pantry, stainless steel appliances, upgraded lights and plenty of cabinet and counter space. Beside the kitchen is a generous eating area and a living room with a corner gas fireplace and loads of natural light and views to the back yard! The main floor is completed with a half bathroom, laundry, mudroom with access to the double front attached garage! As you head upstairs you will love the awesome bonus room and the primary bedroom with a walk in closet and full ensuite bathroom. There are also 2 additional bedrooms and another full bathroom for the kids! The basement is 90% complete (just needs the bathroom to be completed) and it has a 4th bedroom and a great rec room! Other features you will appreciate here are Central A/C, newer Vinyl plank flooring throughout the main floor, awesome location, huge double tiered composite deck in the yard, gazebo, loads of trees for privacy in the spacious back yard, recent shingles on the roof, and the proximity to the YMCA, VIP Theatre, gyms, shopping, restaurants and shops, hospital, Deerfoot and stoney trails and so much more! Come and have a look! (id:57557)
35 Water Street
Puslinch, Ontario
Waterfront Serenity Awaits at Mini Lakes! Discover your dream retreat in this marvelous 2-bedroom, 1-bathroom freehold bungalow, nestled within the coveted Mini Lakes Condominium Community, just minutes south of Guelph and approximately 35 minutes from Toronto Airport. This year-round waterfront gem offers unparalleled privacy and a resort-style lifestyle, blending modern comforts with natural beauty. Step inside to a bright, open-concept living space bathed in natural light from large windows. The spacious living room, flows seamlessly into an eat-in kitchen boasting a walk-in pantry—perfect for culinary enthusiasts. Two large bedrooms provide ample space for guests or storage, while the full bathroom with skylight, adds a touch of luxury. Outside, your private oasis awaits. A large deck overlooks a serene canal and green space, ideal for al fresco dining or unwinding. The low-maintenance yard features a good-sized shed and parking. Fish, swim in the spring-fed lake, or enjoy non-motorized boating. High-speed internet lets you work from home while embracing a holiday lifestyle. Mini Lakes elevates living with exceptional amenities: a heated outdoor pool, community centre, library, bocce, darts, dances, summer garden plots, and more. An onsite property manager and organized events foster a vibrant, welcoming community. With low-maintenance landscaping and a natural setting, this home is a haven of tranquility and connection. Seize this rare opportunity to own a waterfront bungalow in a resort-style community. Live where every day feels like a vacation—convenient access to golf and conservation centres. Don't hesitate to schedule your private tour Today! (id:57557)
18 Divadale Drive
Toronto, Ontario
Welcome To A Masterpiece In Modern Luxury Living Prestigiously Positioned In Toronto's Esteemed Leaside Community. Known For Its Top-Ranked School, Mature Tree-Lined Streets, Lush Parks & Boutique Shopping, 18 Divadale Drive Is A Bespoke Residence That Seamlessly Blends Timeless Elegance With Cutting-Edge Modernity. Built In 2023 & Set On An Expansive 42 X 146.66 Ft Lot With Easy Potential For A Custom Pool Oasis. 4+1 Bedrooms All With Private Ensuites, Including A Private Nanny/In-Law Suite, 7 Opulent Bathrooms, An Impeccably Designed Main Kitchen Plus A Chef's Kitchen With Pocket Doors, And A Basement Bar Kitchen Designed With Electric Stovetop, Sink, Mini Fridge, Dishwasher, And A Roll-Away Bar Table To Be Set Anywhere During Entertainment. Main Kitchen Features 2 Luxury Waterstone Fixtures, While Smart Home Automation Elevates Daily Living With Effortless Control Of Lighting, Climate & Water Controls, Security, And Entertainment. A Private Elevator Connects All Four Levels Great Convenience In All Aspects. Heated Main And Basement Floors Including Bathrooms, Imported Italian Stone, Brazilian Chandeliers, And Custom Finishes Define Every Inch Of This Refined Space. Landscaped Grounds, Heated Stone Pathways, And A Walk-Out Lower Level Complete This Exceptional Offering, Crafted For The Most Discerning Homeowner In A Community Known For Prestige, Privacy, And Enduring Value With All The Splendors. Click The Virtual Tour Link For All Photos, Videos And More. (id:57557)
824 - 155 Merchants Wharf
Toronto, Ontario
Welcome to the brand-new, stunning Unit 824 at Aqualuna by Tridel, Toronto's latest architectural marvel and landmark Waterfront property. This elegant 2-bedroom, 2-bathroom residence offers over 900 sq. ft. of refined interior space, paired with a spacious west-facing balcony that invites glowing sunsets and captivating city and lake views, as well as included parking. Thoughtfully designed for elevated living, this unit features premium upgrades including sleek roller shades and custom-made sheer curtains, custom light fixtures, hardwood flooring throughout, and a designer chandelier that adds a touch of sophistication. The open-concept layout is ideal for both relaxing and entertaining, with floor-to-ceiling windows bathing the space in natural light. The gourmet kitchen blends style and function with modern cabinetry and integrated Miele appliances. Two generously sized bedrooms provide comfort and privacy, including a primary suite with a spa-inspired ensuite. Enjoy the added convenience of an in-suite laundry room. At Aqualuna, experience timeless luxury, with world-class amenities such as a state-of-the-art fitness studio, serene outdoor pool and BBQ patio with lake views, stylish party and media rooms, and curated indoor/outdoor spaces. With its striking architecture, expansive terraces, and unbeatable waterfront location, Aqualuna offers an unparalleled lifestyle. Steps to the lake, parks, trails, dining, and transit, the Distillery District, Sugar Beach, essentials like Loblaws and St. Lawrence Market, and the DVP are all within easy reach. Unit 824 is the perfect blend of tranquility and urban energy. (id:57557)
117 Grizzly Bay
Fort Mcmurray, Alberta
RARE FIND with LOW CONDO FEES! Welcome to 117 Grizzly Bay, a beautifully maintained Freshly painted and fully developed 4-bedroom, 2.5-bath townhome located in the highly sought-after Bear Ridge community. With over 1,622 sq ft of functional living space, this charming home is perfect for families, first-time buyers, or savvy investors. (The Seller is offering a $5,000 credit to the Buyer, redeemable at a flooring store of the Buyer's choice)Step inside to a bright and spacious main floor, where you’ll be greeted by a cozy gas fireplace in the living room—ideal for relaxing after a long day. The kitchen is well-appointed with all appliances, plenty of cupboard space, and a convenient pantry, making meal prep a breeze. The dining area leads to patio doors that open onto a private, west-facing deck, perfect for enjoying evening sun and summer BBQs.Upstairs, the home offers three generous bedrooms, including a primary retreat with a full ensuite. The fully finished basement features a large rec room or can easily function as a spacious fourth bedroom, along with tons of storage.Outside, you’ll love the fully fenced, landscaped backyard, offering privacy and space for pets, kids, or just relaxing with a coffee. Additional perks include a single-car attached garage, private yard, and a quiet cul-de-sac location close to parks, trails, shopping, and schools.This home truly has it all—space, comfort, and value in a family-friendly neighborhood. Don't miss your chance to own this gem—call today to schedule your private viewing! (id:57557)
107 - 211 St Patrick Street
Toronto, Ontario
Discover the best of city living with the comfort of a home in this beautifully updated 1060+ sq ft corner suite, right in the heart of downtown. Just minutes from U of T, TMU, the Eaton Centre, and the vibrant cultural scene. With 2 bedrooms, 2 bathrooms, and an inviting electric fireplace, this space feels more like a house than a condo especially with the rare 700+ sq ft wraparound patio that's perfect for outdoor dining, lounging, or entertaining. The kitchen is a standout, featuring stone countertops, a stylish backsplash, and a great view of the patio, so you're always connected to the outdoors. Enjoy all the perks of condo living with resort-style amenities like a saltwater pool, squash court, 24-hour concierge, and all utilities included. A rare blend of space, style, and location. (id:57557)
1428 - 80 Harrison Garden Boulevard
Toronto, Ontario
Location, Layout & All The Views For An Unbeatable Price + Upgrades! Welcome To Your Hotel-Inspired Oasis At The Tridel Luxury Condos In The Heart Of North York! This Gorgeous, Spacious 1 Bedroom + Enclosed Den In One Of The Most Convenient Locations! Less Than 2 Minutes To Hwy 401, Yonge/Sheppard Subway Station, Seneca College & All Your Everyday Essential Shops. Inside You'll Find 9 Ft Ceilings, Large Centre Island, Granite Countertops, A Walk Out To The Balcony With Unobstructed Views Overlooking 2- Acres Of Avondale Park. Upgraded Backsplash, Bathroom and Hardwood Floors! Bright & Airy Rooms Throughout With Lots Of Natural Sunlight. An Inviting, Open Functional Layout. Great Investment Opportunity For Rental Income, First Time Home Owners And Or Downsizers. Must See To Appreciate All Details! Building Features; Indoor Swimming Pool, Jacuzzi, Sauna, Gym, Billiards, Library, Bowling, Virtual Golf, Tennis Court, Car-Wash, Ev Charging Station & Much More! (id:57557)
228 - 4005 Don Mills Road
Toronto, Ontario
Welcome To A 2 Parking Spots Tridel Built Family Oriented Bright and Spacious 2+1 2-Story Condo Townhome In Prime Location! All Utilities & Cable TV Included In Maintenance Fee. The Building Has an Indoor Swimming Pool, Gym, Sauna, etc.A Quiet Neighborhood Surrounded By Top Ranked Elementary & Secondary Schools W/ Easy Access To HWY 404/407/401, Parks. Close To Shopping Centers, Supermarket, Restaurants, Seneca & Transit TTC Bus Stop & More.Newer windows (2020),Upgrades (2019-2025) include: some new paints,bathrooms & kitchen countertops, washer & dryer, 2 toilets, etc. Come and see to appreciate it.-------------------------------------------------------------------------------------------Inclusions: Existing: Elfs, Fridge, Stove, Washer, Dryer, Dishwasher, All Window Coverings, Shelving, Master Bedroom Mirror. (id:57557)
310 Grandview Way
Toronto, Ontario
Well Maintained Tridel-Built End-Unit Townhome In The Heart Of Willowdale East! Offering Approximately 1,100 Sq. Ft. Of Bright, Open-Concept Living Space In One Of Toronto's Most Sought-After Neighborhoods. Ideally Located Just Steps From The Sheppard-Yonge Subway Station, Public Transit, Shopping, Dining, And Everyday Conveniences, This Spacious 1-Bedroom, 2-Bathroom Home Features A Thoughtfully Designed Layout With Large Windows, A Generous Primary Bedroom With Walk-In Closet, And A Private Walk-Out Patio With Gas Line, Perfect For Outdoor Dining And Entertaining. Additional Highlights Include Ample In-Unit Storage, One Underground Parking Space, A Storage Locker, And 24-Hour Gated Security. A Rare Opportunity Offering Privacy, Comfort, And Convenience In A Professionally Managed Tridel Community. Great For First Time Home Owners & Investors!! (id:57557)
71 Sierra Court
Melville, Nova Scotia
Welcome to your own slice of paradise! Nestled on 3.19 acres of pristine land, this custom-built cottage property has been lovingly maintained by one family and is now ready to create new memories with its next owners. Situated along the breathtaking Northumberland Strait waterfront, this property offers not just a home, but a lifestyle. Imagine waking up to panoramic views of the shimmering waters every morning, with the soothing sounds of nature as your soundtrack. This close-knit community provides the perfect balance of tranquility and neighborly camaraderie. Whether you're seeking solitude or socializing, you'll find it here. The main cottage boasts four bedrooms, providing ample space for family and guests to unwind and reconnect. With its poured foundation and crawl space, this home is as solid as the memories you'll make within its walls. Additional features include a spacious garage for all your storage needs, a durable metal roof for peace of mind, and a new enclosed outdoor showera perfect spot to rinse off after a day of beachcombing. But the charm doesn't end there. This property also includes a full bunkie and a separate kitchen/laundry room bunkie, offering flexible living arrangements and privacy for all. While you'll relish the tranquility of your own waterfront retreat, adventure awaits just steps away with deeded access to the beach. And for those seeking direct oceanfront access, the opportunity awaits to create your own private stairway to paradise. Don't miss out on this rare opportunity to own a piece of heaven on the Northumberland Strait. Schedule your showing today and start living the coastal lifestyle you've always dreamed of! (id:57557)
22 Richer Street
North Stormont, Ontario
Welcome to this stunning Snowbird II model by Saca Homes. This meticulously maintained 2-bedroom, 3-bathroom detached bungalow that beautifully blends comfort, style, and functionality. Step inside to a spacious open-concept layout featuring rich hardwood floors, a stylish accent wall in the living area, and a large, well-appointed kitchen complete with quartz countertops, stainless steel appliances, and ample storage, perfect for both everyday living and entertaining. Patio doors off the dining area lead to a small covered porch and a fully fenced backyard oasis featuring a gazebo to escape to any rainy days and a heated above-ground pool ideal for relaxing or hosting summer get-togethers. The primary bedroom offers a private retreat with its own accent wall, walk-in closet, and sleek 3-piece en-suite. A second generously sized bedroom is served by a full main bathroom, making it ideal for guests or family. The fully finished basement adds valuable living space with a cozy gas fireplace, a dry bar for entertaining, and an additional half bathroom. Additional highlights include a GenerLink hookup at the hydro meter for backup power, 200-amp electrical service, and exceptional pride of ownership throughout. Don't miss out! Call today to book your private viewing! (id:57557)
217 Douglas Hardie Street
North Grenville, Ontario
Welcome to the Mattamy Homes Verdant Model, a beautifully upgraded 1733 sqft bungalow situated on a 43 lot with a double-car garage. This 3Bed/3Bath home features a spacious and modern design. Inside, the thoughtfully designed open-concept layout showcases a chefs kitchen that seamlessly connects to the living room with a cozy fireplace, perfect for family gatherings. The primary suite is a true retreat, offering a 5-piece ensuite complete with a double vanity, glass-enclosed walk-in shower, and luxurious soaker tub. A front-facing second bedroom ensures privacy, while the main floor laundry room adds everyday convenience. The flex room provides versatile space for a home office or additional seating area. A mudroom with direct garage access keeps everything organized. Downstairs, the fully finished lower level adds 1080 sqft of more living space, featuring a third bedroom, a full bathroom, and a rec area. With hardwood flooring throughout the main level and a layout designed for both comfort and style, this home is truly exceptional. (id:57557)
1429 Meadow Drive
Ottawa, Ontario
Incredible Investment Opportunity! This beautifully renovated, fully tenanted income property offers multiple revenue streams on a sprawling 1.09-acre lot in the heart of Greely. Boasting VM-3 zoning, this versatile property provides endless potential for investors. The main house features two beautifully updated residential units: Unit A: A spacious 4-bedroom, 1.5-bath unit with soaring 10-ft ceilings in the living room, generating $2,375/month. Unit B: A cozy 1-bedroom, 1-bath unit, bringing in $1,691/month. Additional income sources include: Insulated 2-bay garage: Renting for $1,130/month + utilities. Commercial-grade, fully insulated Quonset hut: Featuring 1,800 sq. ft. of warehouse space with two man doors and two garage doors, leased at $2,090.50/month + utilities. Cap Rate of 6.19%%, this property is both a stable and high-potential addition to any investment portfolio. The huge fenced lot, bordered by a creek, offers beautiful landscaping, ornamental trees, perennial gardens, and plenty of space for vegetable gardens, play structures, or pets. Located just 16 minutes from the Ottawa International Airport and 7 minutes from Findlay Creeks shopping district, this property is conveniently close to schools, parks, the library, grocery stores, and the post office. Steeped in history, the "Old Post" has served as a post office, country store, and village center for over a century. Whether you're looking to expand your investment portfolio or explore new business opportunities, this rare find is not to be missed! Village Mixed-Use (VM3) zoning allows for residential and non-residential uses including: community centre, day care, food production, municipal service centre, personal service business, restaurant and retail store. Call today for more details or to book a viewing! (id:57557)
350 Hudson Street Nw Unit# 5
Salmon Arm, British Columbia
AGE 55+ LIVING ~ DETACHED TOWNHOME ~ LEVEL ENTRY ~ Terrific value here with a 2025 BC Assessment value of $561,000. Move-in ready and quick possession is available! Popular Bare-Land Strata complex near the lakeshore comprised of 12 stand alone retirement style bungalows where you own your lot. Strata fees are currently only $140/month which includes groundskeeping! The neighbourhood is flat and in close proximity to a new underpass allowing you to park the car & easily stroll along the Harbour front or visit downtown Salmon Arm shops. This is an immaculate 1245 sq. ft. 2 bed/2 bath unit featuring a bright kitchen with plenty of cupboard & counter space, vaulted ceilings, large windows & skylights, cozy gas fireplace, built-in vac plus newer roof, furnace and central A/C. Offers an attached single car garage with automatic door opener and small workshop, plus an open paved parking spot for a second vehicle. A nice sized sundeck with retractable awning faces the backyard which can be accessed from inside the house or from the garage. 2 friendly pets welcome, no height restrictions! If you're a qualified Buyer wanting to schedule a personal viewing of this property please involve your own real estate agent as they will contact me directly on your behalf to make the necessary arrangements. (id:57557)
6909 Columbia Ridge Drive
Fairmont Hot Springs, British Columbia
Welcome to Columbia Ridge! This home exemplifies expert craftsmanship, evident in every facet of its construction. Utilizing high-quality materials and impeccable design, this Holland Creek residence is built to impress. The property features three spacious bedrooms and two modern bathrooms, emphasizing energy efficiency and sustainability. Upon entry, one is greeted by a spacious living area that combines comfort with style. Large windows provide an abundance of natural light and offer breathtaking views of the surrounding landscape. The modern kitchen is equipped with top-tier appliances, ensuring a delightful meal preparation experience. Each bedroom is meticulously designed to offer a peaceful retreat, while the bathrooms boast contemporary fixtures and finishes. Situated in Columbia Ridge, residents can enjoy the tranquility of mountain living while remaining close to the amenities and recreational activities available at Columbia Lake. This home represents the ideal blend of serene natural beauty and convenient access to outdoor adventures. Do not miss the opportunity to own this exceptional home at Columbia Ridge, where luxury, comfort, and natural beauty converge to create the perfect living experience. (id:57557)
142 Main Street
Ayr, Ontario
Stunning century home nestled in the village of Ayr. A massive addition done in 2010. Overlooking Jedburgh pond. This home offers the character of a home from the 1800's and the modern amenities that come with a professionally done addition. Custom kitchen with oversized granite island and breakfast bar. A massive 28 foot by 23 foot games/entertainment room with a gas fireplace. Separate formal living room and dining room with the original pine plank floors! Three full baths plus four bedrooms. There are additional rooms on the main floor and upstairs that could be converted into additional guest bedrooms or having additional family move in and become a generational home since you now have the room! This home shows the pride of ownership. Large front porch with composite flooring overlooking Jedburgh pond! Recently painted throughout with brand new carpeting in the entertainment room, staircase and upstairs bedrooms. The backyard has a large deck overlooking the private grounds with numerous trees featured at the rear of the property. The small village of Ayr is a short drive from Kitchener/Waterloo. A beautiful property with loads of character. This unique property sits on just over a half acre lot! (id:57557)
500 Brock Avenue Unit# 205
Burlington, Ontario
Experience luxury living in the heart of downtown Burlington! This stunning 900 SQFT condo boasts $50,000 in curated upgrades, soaring 9-foot ceilings, and a one-of-a-kind layout—the only one like it in the building! Featuring 1 bedroom + den, 2 full bathrooms, and a beautifully designed open-concept living space. The sleek, modern kitchen is a chef’s dream, equipped with high-end Fisher & Paykel appliances and an island with seating for three. Upgraded wood flooring throughout adds warmth and sophistication, while the custom built-in console unit provides both function and style. The east-facing terrace is perfect for enjoying your morning coffee while soaking in the sunrise. This unit comes complete with in-suite laundry, 1 underground parking space and a locker for added convenience. Enjoy the best of Burlington right at your doorstep — just a short stroll to Sunshine Donuts, Lake Ontario, Spencer Smith Park, and many vibrant downtown attractions plus a Medical Clinic with Pharmacy coming soon right in the building. Top-tier building amenities include: 24/7 concierge, exercise room, large panoramic party room with wrap around bar, hotel-inspired guest suites, ample visitor parking, and amenities room with full kitchen. Don’t miss your chance to own this truly unique and luxurious condo in one of Burlington’s most desirable buildings in an unbeatable location! (id:57557)
930 11 Avenue
Coaldale, Alberta
Whether you're in transportation, construction, agri-business, manufacturing, or energy, this property checks all the boxes for a modern industrial operation. This newer exceptional industrial property offers a rare opportunity in the expanding Town of Coaldale. Transport access is right out the front gate and this listing is just a few blocks away from Highway 3, one of Southern Alberta's major highways. Situated on 3.39 acres, the site features a fully fenced gravel yard, providing ample space for machinery, equipment storage, and secure operations. The 16,116-square-foot industrial building is designed to accommodate a variety of industrial uses, boasting an impressive 34-foot ceiling height. Shop area consists of 15360 square feet. Equipped with large overhead doors and a loading dock, the building ensures efficient logistics and easy access for shipping and receiving. A make-up air unit enhances ventilation, while the property’s high-capacity power supply supports heavy industrial operations. With convenient access to major transportation routes and located in a high-growth area, this property is ideal for businesses looking to expand or establish themselves in a prime industrial hub. (id:57557)
221 - 125 Fairway Court
Blue Mountains, Ontario
A wonderful bright 3-bedroom upper-level end unit condo at Rivergrass conveniently located near Blue Mountain Village, making it easy to access the ski slopes and other recreational activities. It's also close to hiking and cycling trails, providing year-round outdoor opportunities. The condo is being sold turnkey; coming fully furnished and equipped with all necessary accessories. This makes it easy for the new owners to move in and start enjoying the property immediately. The main floor features a spacious family room with high cathedral ceilings and a cozy gas fireplace, providing a comfortable and inviting space for gatherings and relaxation. There's also a private deck for outdoor enjoyment. An open Concept Kitchen with bar seating is perfect for entertaining. It allows for easy interaction with guests while preparing meals. There are three bedrooms in total. Two spacious bedrooms are located on the main floor, along with a 4-piece bathroom and laundry. The primary retreat on the second level includes a Juliette balcony, a 3-piece ensuite bathroom, and a double closet. Residents have access to community amenities, including a pool (open during the summer) and a year-round hot tub, offering relaxation options after a day of outdoor activities. The property offers a shuttle service to Blue Mountain Village, with a stop only steps away. This convenience adds to the ease of getting to and from the village and ski slopes. This condo is a great opportunity for both recreational enjoyment and rental income to offset ownership costs. Its proximity to Blue Mountain Village and the various amenities make it a desirable property for those looking to experience the beauty and activities of the Blue Mountain area. Upgrades Include: window coverings throughout, thermostat, and light fixtures in washrooms/unit. Lockable ski locker (3x4x8 ft). (id:57557)




