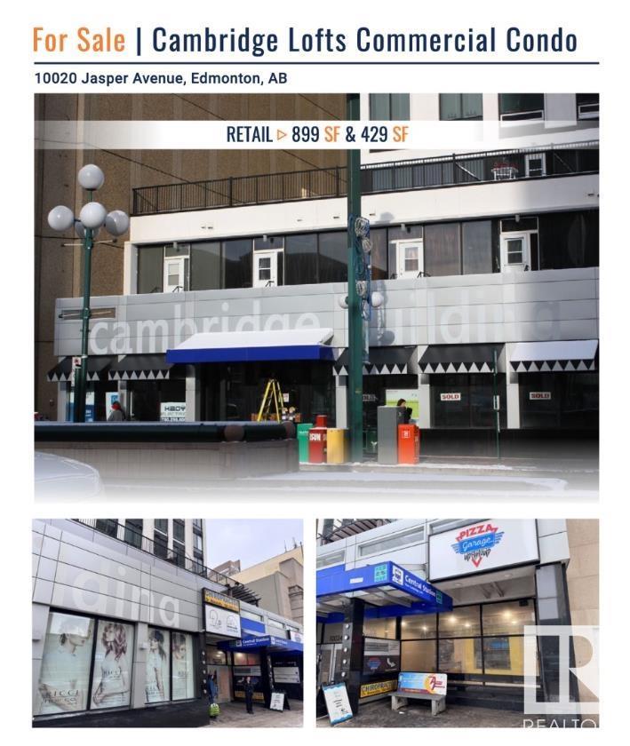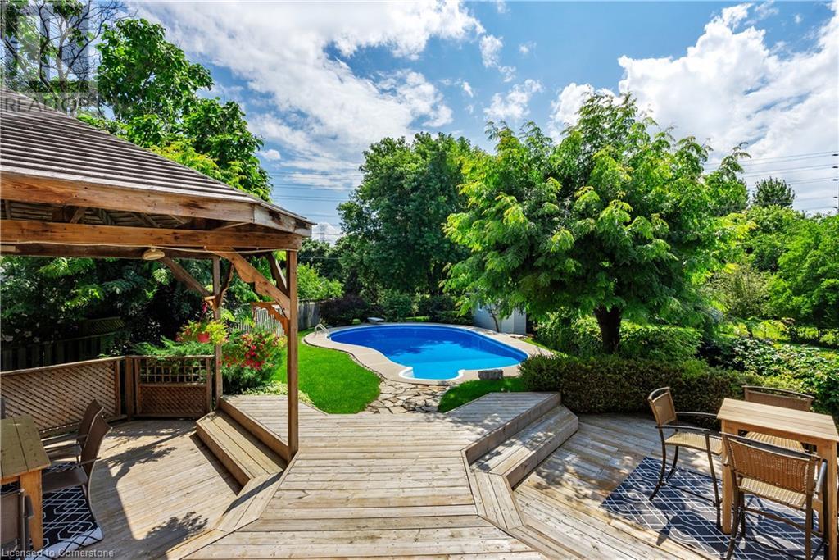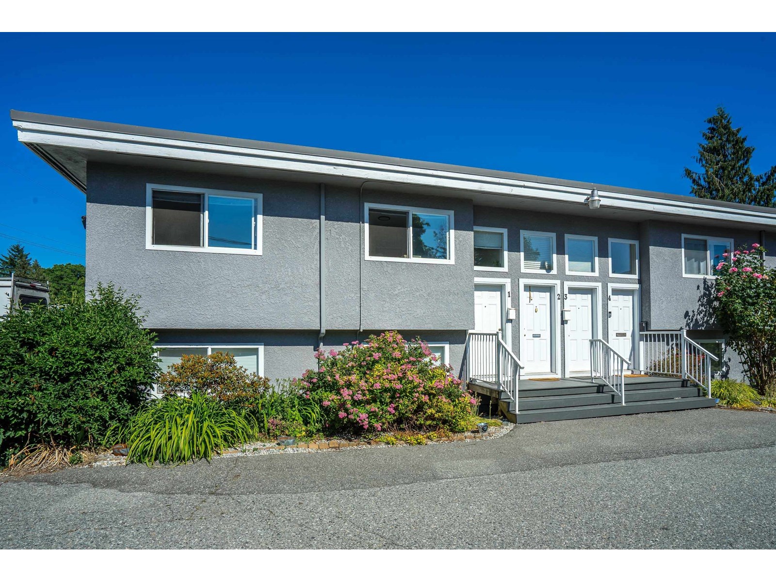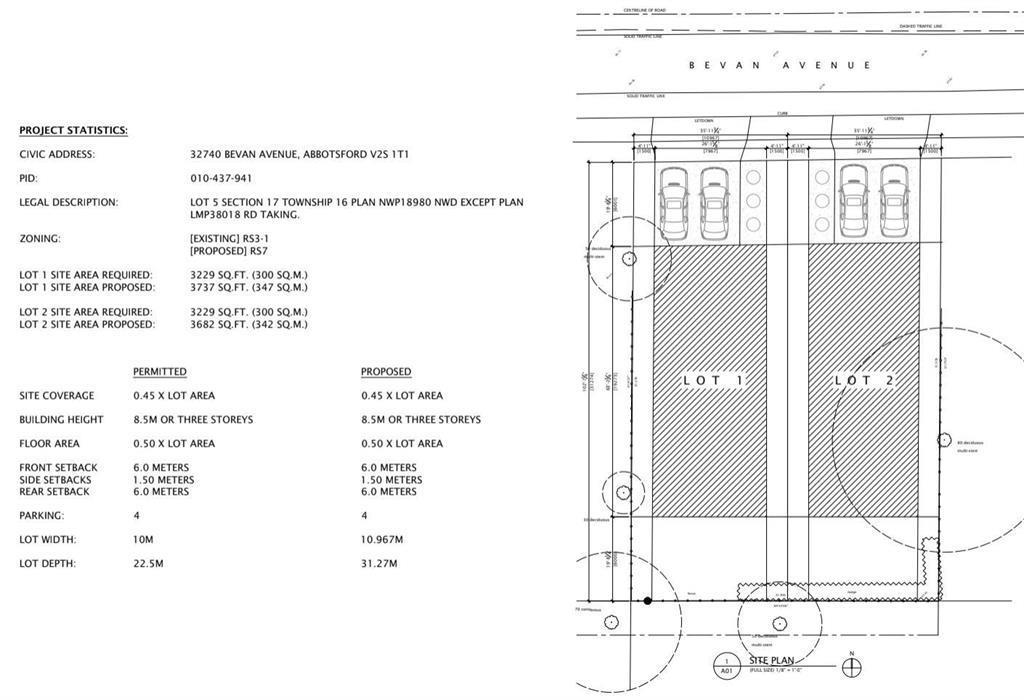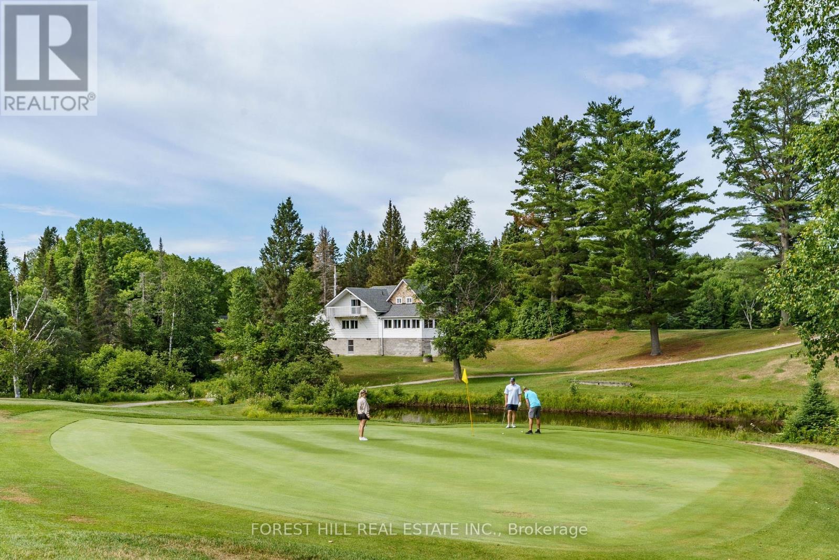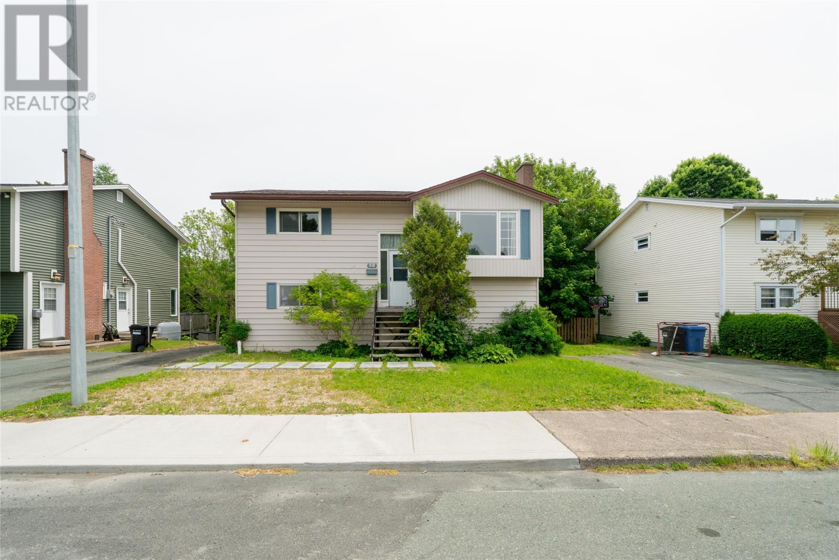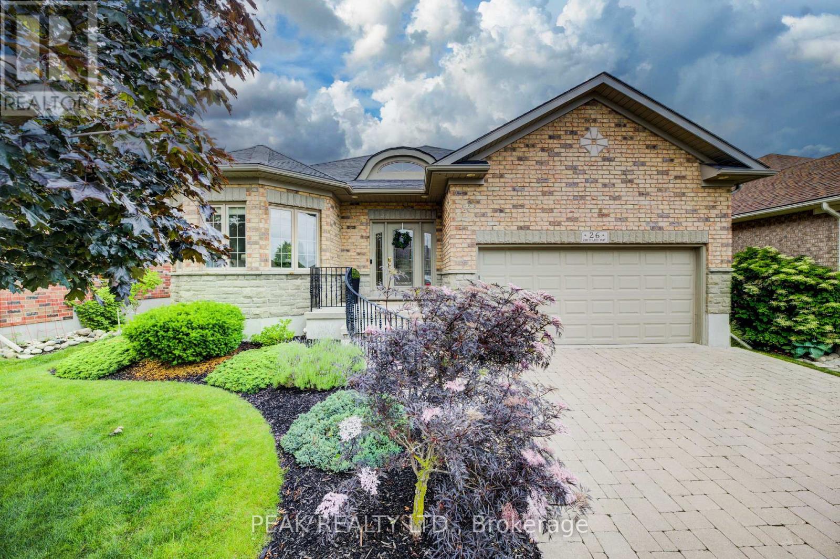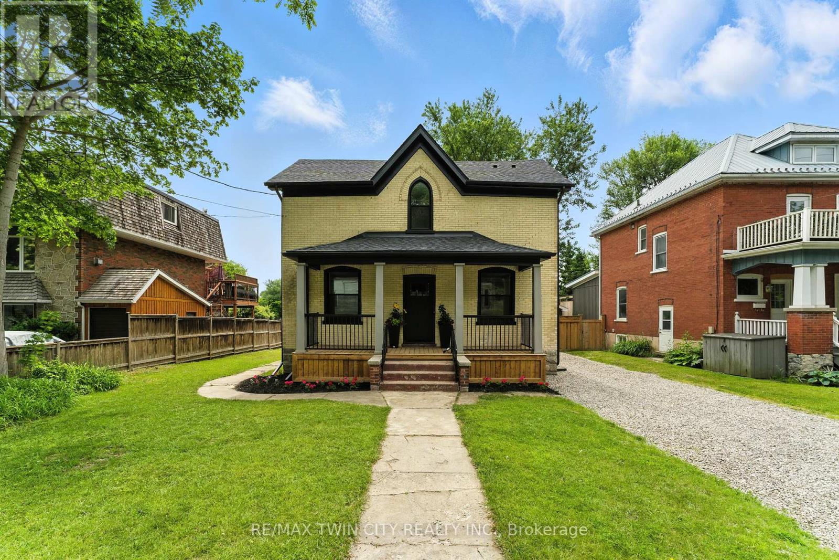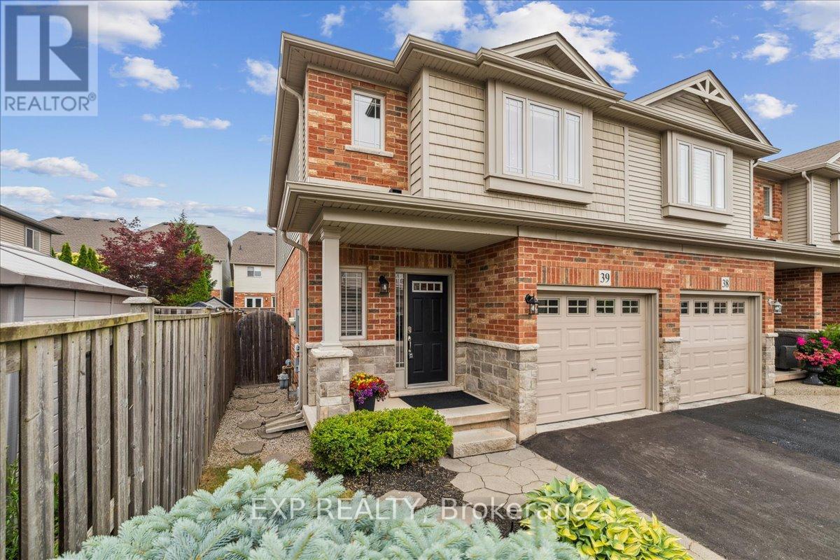10020 Jasper Av Nw
Edmonton, Alberta
Visit the Listing Brokerage (and/or listing REALTOR®) website to obtain additional information. Cambridge Lofts Commercial Condo is an exceptional property located on Jasper Avenue, one of Edmonton’s most prominent and bustling streets, offering high visibility and easy access to key amenities. Situated in the heart of the downtown core and surrounded by office buildings, retail spaces, and residential developments, this location benefits from a steady flow of pedestrian traffic and a vibrant entertainment district. (id:57557)
3131 Parkside Drive S
Lethbridge, Alberta
A rare opportunity to own a custom-built bungalow on Parkside Drive—a true gem that has never before been offered for sale. Thoughtfully designed by the original owner, this 1,875 sq. ft. fully developed home radiates warmth, comfort, and timeless elegance, perfectly positioned in one of the most sought-after locations. With an expansive 70 x 200 ft. lot overlooking Henderson Lake, this exceptional property offers both privacy and serenity with front and back outdoor patios designed for relaxation. The grand entrance leads into a welcoming living room centered around a gas fireplace, setting the stage for cozy evenings. The heart of the home is the spacious chef’s kitchen, featuring custom cabinetry, quartz countertops, premium appliances, and a walk-in pantry—a dream space for any culinary enthusiast. The primary retreat is a luxurious escape, complete with a double vanity, jetted tub, separate shower, walk-in closet, and private access to the rear deck with views of the beautifully landscaped backyard. The main floor also offers a formal dining room, a sewing room with park views, and a private home office for those who work from home. Downstairs, the entertainer’s dream basement awaits—a vast, open space perfect for hosting gatherings. Whether it’s a home theatre, pool table, shuffleboard, poker nights, or cocktails at the wet bar, this space ensures you’ll never need to leave home to enjoy a night out. The lower level also includes two additional bedrooms, a full 4-piece bath, and a massive storage room for seasonal items. Parking is never an issue with a circular front driveway and an expansive rear parking pad that can accommodate over a dozen vehicles. The tandem 2½ car attached garage boasts front and rear access, epoxy flooring, and large windows that flood the space with natural light. A retractable electric gate provides secure entry to the paved back lane, completing this one-of-a-kind property. This is your chance to own a forever home in an exclusive l ocation. Don’t miss out on this once-in-a-lifetime opportunity! (id:57557)
4456 Idlewilde Crescent
Mississauga, Ontario
Welcome to your dream home! This beautiful 4+3 bedroom, 3+1 bathroom house offers everything a family could desire. Located in a family-friendly community, you'll be surrounded by top-rated schools, parks, public transit, and convenient shopping options. Step inside to discover a spacious and inviting interior, featuring a primary bedroom with a luxurious ensuite bathroom. The living and dining areas are perfect for entertaining, while the kitchen boasts plenty of storage space. The large backyard is a private oasis, complete with a sparkling pool, mature landscaping, sprinkler system, and access to the Crawford Trail which is a two-minute walk to Erin Mills station with MiWay and GO services. It's the ideal spot for summer gatherings or quiet relaxation. Additionally, the basement offers the potential for a separate living space with its own entrance, full kitchen, separate laundry, 3-piece bathroom, and large rooms. Don’t miss this incredible opportunity to own a piece of paradise in a thriving neighborhood. (id:57557)
204 Grassi Place
Canmore, Alberta
Tucked into a quiet cul-de-sac on Hospital Hill in Canmore, this warm and inviting 4-bedroom, 3-bath home offers over 2,900 sq ft of thoughtfully designed living space—perfect for multi-generational living and entertaining. The heart of the home is the main floor, featuring soaring wood-vaulted ceilings, a comfortable living room, and an expansive sunroom flooded with natural light—ideal for lounging and dining year-round. The fully equipped kitchen includes a cozy breakfast nook. Two generously sized bedrooms a full bath and a spacious front deck complete this level. The entire second floor offers a huge primary bedroom retreat. Unwind in the spacious seating area, rejuvenate in the 3-piece ensuite, or enjoy your morning coffee on the private balcony with mountain views—your own tranquil escape. Downstairs, the fully finished walk-in suit built for flexibility—it boasts a rec room, additional bedroom, full kitchen, laundry, and entry to the attached garage. With its separate entrance, this level could easily function as a private suite. Outdoors, enjoy a low-maintenance landscaped backyard and a unique studio or bunk house. Whether you're looking to settle into a full-time family home or enjoy weekend escapes, with ancillary income potential, this property offers a unique combination of versatility, privacy, and a true connection to the mountain lifestyle. Set in one of Canmore’s most desirable neighborhoods, bordering on a wildlife corridor, walking distance from downtown and the Nordic Center. This is a rare opportunity to own a home that effortlessly adapts to your needs- Don’t miss the opportunity to make this home your own. (id:57557)
1 33900 Mayfair Avenue
Abbotsford, British Columbia
Welcome to this Stunning, Private, Beautifully Updated upper end unit townhome with 2 large bedrooms & bright & spacious one-level living in a quiet, well-located community. This home features a modern open plan layout, enhanced with updated white cabinets, sleek quartz countertops, stainless steel appliances, updated bathroom, flooring, fresh paint, double windows & contemporary finishes throughout. Large east & west facing windows flood the space with light, while sliding glass doors off the living room open to a large covered deck with a Private outlook-perfect for relaxing or entertaining. Enjoy the convenience of two parking stalls right outside your door & a prime location minutes to everything, the University of the Fraser Valley & easy access to Highways 1 & 11. Two pets with no size restriction & rentals allowed. This fantastic, move-in ready home is the perfect opportunity for first-time buyers, downsizers or investors. A Must See! (id:57557)
1938 140 Street
Surrey, British Columbia
Welcome to this stunning 3,894 sqft home on a generous 7,894 sqft lot! With 4 bedrooms up-two primary suites and two sharing a Jack & Jill bath-plus a flex space, it's perfect for growing families. The main floor boasts soaring 11-ft ceilings, an open-concept layout, a dream kitchen for the home chef, a cozy den for your Zoom calls, and back lane access with plenty of parking. Bonus: a 1-bedroom legal suite with a fantastic tenant paying $1,900/month who'd love to stay! Enjoy morning coffee on the porch, in the sun-soaked yard, or your bright living room. This home blends comfort, elegance, and year-round charm-you'll want to see it in person! (id:57557)
212 9626 148 Street
Surrey, British Columbia
Rare to find! This spacious 1384 sqf resort style unit features 2 bedroom+ Den +2 FULL bath with 2 parking spots in a gorgeous open layout. Tons of storage space and you can even convert the storage easily into another office space. Full amenities including outdoor swimming pool with hot tub and sauna, library, gym, guest suites and club house. Inside unit facing gardens and courtyard brings you the quiet enjoyment while The beautiful Green Timbers Forest Park just right cross the street. 5 Minutes driving to Guildford Town Centre, shopping, restaurant and schools while the future skytrain station is just steps away. This is the one you won't miss! OPEN HOUSE SAT & SUN 2:00-4:00 PM (id:57557)
8841 140a Street
Surrey, British Columbia
Location! Bear creek area, 2 level family house, 7000 sq. feet Lot with 6 bedrooms 3 bathrooms, 3 bedroom basement suite with separate entry, POTENTIAL of another 1 ROOM SUITE or keep one room for upstairs. Big sundeck, huge backyard, lots of parking. Beautiful family home in the heart of Surrey, Fully finished bsmt, hot tank and furnace. Super convenient location near to schools, transit, and shopping mall. Walking distance to Bear Creek Park, Sikh temple, Hindu temple, and Church, its beautiful layout, MUST SEE! (id:57557)
413 10168 149 Street
Surrey, British Columbia
Top floor living at The Guildhouse by Mosaic Homes! This spacious 2 bed + den, 2 bath home offers 910 sq.ft. of open-concept space with soaring 10' ceilings and 8' doors. Enjoy a modern kitchen with ceiling-height cabinets, durable plank flooring, and separated bedrooms for added privacy. The covered balcony is perfect year-round with peaceful north-facing views. Includes underground parking and storage. Steps to Guildford Mall, restaurants, parks, rec centre, bus exchange, and quick access to Hwy 1. One of the largest and best layouts in the building! OPEN HOUSE: Sat (6/21) 2-4pm (id:57557)
32740 Bevan Avenue
Abbotsford, British Columbia
PRIME DEVELOPMENT OPPORTUNITY! 2 LOT SUBDIVISION or FOURPLEX (pls verify with City). Application submitted for a 2 lot subdivision. The current house is rancher style with 2 bedrooms 1 bathroom income producer. Buyer to verify with city for development potential. (id:57557)
43 Courtland Street
Ramara, Ontario
Experience contemporary living in this beautifully renovated 1-bedroom basement apartment, featuring stylish modern finishes throughout. This inviting unit offers the convenience of insuite laundry and brand new appliances, all within a bright and welcoming space. Ideally located just moments from downtown Orillia, you'll enjoy easy access to shopping, restaurants, and grocery stores. Includes one dedicated parking space. Don't miss the opportunity to lease this move-in-ready home schedule your viewing today! (id:57557)
119 Leighton Lane
Rural Rocky View County, Alberta
Experience timeless elegance in this extraordinary French Country Chateau, designed by Dreamworks, this architectural masterpiece is nestled on a picturesque 2-acre lot with panoramic mountain views. At the heart of the home is a magnificent 2 storey Great Room with a dramatic 20 ft barrel vaulted ceiling and floor-to-ceiling natural stone fireplace. Rich walnut hardwood floors, custom crown mouldings, and a curved walnut staircase set the tone for this warm yet opulent residence. The dream kitchen offers both function and elegance, featuring antiqued cream cabinetry, exotic granite countertops, and two expansive islands. Culinary enthusiasts will appreciate the top-tier appliance package, including a 60” Viking gas range, 48” paneled Viking fridge, KitchenAid Professional dishwasher, ice maker, and wine and beverage fridges. The layout includes a walk-through pantry with custom cabinets and granite counters, offering direct access from the garage for effortless grocery unloading, as well as a separate butler’s pantry with additional storage and prep space, perfect for seamless entertaining. The main floor showcases a luxurious primary suite featuring a double sided fireplace, bay window sitting area, private balcony access, and vaulted ceilings with ambient valence lighting. The spa-like ensuite offers a free standing BainUltra heated air-jet tub, steam shower, and an enormous double dressing room with custom-built cabinetry, drawers, and a central island. Additional main level highlights include two powder rooms, a private office, a richly paneled den with walnut coffered ceilings and custom built-ins, and a well-appointed laundry room. The upper level features two secondary bedrooms, each with private ensuite bathrooms. Downstairs, the fully finished walkout basement is a true entertainer’s paradise. A stunning circular wet bar with pendant lighting anchors the massive recreation and games room, while a dedicated media room features a 135” screen, 1080p projector , elevated theatre seating for seven, and a Dolby THX 14.2 surround sound system. A private gym with cork flooring and adjacent steam bath, a guest bedroom with 5-piece ensuite, a wine cellar with wrought iron glass doors and temperature control, and a Russound 26-speaker home stereo system complete this spectacular level. For the car enthusiast, quadruple oversized attached garages offer parking for up to 6 vehicles, featuring 12.5’ ceilings, epoxy floors with border detailing, floor drains, and direct access to the basement. Located in a serene and private setting, yet minutes from top-rated schools, Aspen Landing, the 69th Street C-Train station, and major routes including Stoney Trail. Enjoy nearby golf courses and community amenities including a playground, outdoor recreation area, pickleball court, skating rink, picnic space, and an extensive network of walking paths. This is more than a home—it’s a lifestyle. A rare and refined estate for the most discerning buyer (id:57557)
83 Old L'amable Road
Bancroft, Ontario
Great starter home or suitable for a large family. This well taken care of modular home has an ICF lower level with a large bedroom (could be 2 rooms), good size family room, 3 pc bathroom and an unfinished workshop with lots of possibilities. The upper level offers a large kitchen/dining area, good size living room, primary bedroom with ensuite and 2nd bedroom with 3 pc bathroom. A circular driveway and level 1.67 acre lot offers good privacy. Down the road is a public beach. Located less than 10 minutes from the town of Bancroft. Don't miss out on the opportunity to purchase this home and put your personal updating touches to it. (id:57557)
622423 Sideroad 7
Chatsworth, Ontario
Discover the beauty of lakeside living in this captivating hand built property nestled around the shores of Lake McCullough. This home features absolutely stunning hand carved wood work that needs to be seen in person to fully appreciate along with breath taking views of the water. Nature at your footsteps, boasting 290 feet of lake frontage making private lakeside living a reality. A perfect blend of rustic charm and modern living with over 4200 sq/ft of living space and spanning over 5.8 acres, this truly is a one of a kind property. A short drive to Owen Sound and two hour drive to Toronto. Let this private oasis be your live in year round residence or getaway family retreat. New well(2023), Furnace(2023) Steel Roof. Every sunrise offers a new private masterpiece for you to enjoy. Don't miss this opportunity to make it yours. (id:57557)
2035 Eagle Lake Road
Machar, Ontario
Welcome to Eagle Lake Golf Course, a Thriving family-owned Business with a Successful Track Record now Celebrating its 40 Year Anniversary. Situated on a Unique 126.47-acre Property, this Remarkable Establishment Offers Breathtaking Views of the Lake and Features a fully-equipped 4021 sq ft Clubhouse. The Clubhouse Includes a Spacious self-contained 2 Bedroom, 1 Bathroom Apartment, Providing Comfortable Living Quarters. This Turnkey Business Includes a Meticulously Designed 3400-yard, Par 47, 12-hole Golf Course, Complete with Stunning Practice Greens and a state-of-the-art Computerized Irrigation System. Additionally, there is a Large 3-door Maintenance Building, housing top-notch Turf Maintenance Equipment. The Fully Stocked Pro Shop Caters to the needs of Avid Golfers. This establishment also Boasts an 86-seat Fully Licensed Dining Room and Bar. Eagle Lake Golf Course Presents an Exceptional Opportunity for those Seeking a Profitable and Versatile Business within a Stunning Natural Setting. **EXTRAS** Conveniently Located just Minutes Away from the Beach, Scenic Trails, & the Renowned Mikisew Provincial Park, this Property Offers the Perfect Combination of Leisure and Natural Beauty. A Vendor Take Back Mortgage (VTB) option is Available (OAC). (id:57557)
58 Reid Street
St. John's, Newfoundland & Labrador
Welcome to 58 Reid Street, a registered two-apartment home with incredible potential, located in a quiet west-end neighbourhood just minutes from Bowring Park, the Village Mall, and major bus routes. The main unit features three spacious bedrooms and one full bath. While it is in need of cosmetic updates, it offers a solid layout and an excellent opportunity for customization. The lower-level apartment has been recently remodelled, featuring two bedrooms, one full bath, and is partially furnished—a turnkey option for rental income or extended family living. The basement level, formerly used as an in-law suite, is above ground and currently roughed in for a one-bedroom, one-bath unit, offering the flexibility to restore it as an additional living space. It can be accessed from both the upper and lower units, giving future owners the ability to adapt the layout to suit their needs. Notable updates include new boilers (lower unit: 2021; upper unit: June 2025) and shingles replaced in 2012. Both the main unit and apartment enjoy large private patios overlooking a mature garden, perfect for outdoor living. The property also features separate driveways for each unit, enhancing privacy and convenience. Please refer to the Property Disclosure Statement for detailed information on the lower-level renovations. Whether you're an investor, multi-generational family, or savvy buyer looking to add value, this home offers space, flexibility, and opportunity in a desirable location. As per Seller Direction there will be no conveyance of offers prior to 12pm June 24th. (id:57557)
146 Newcastle Drive
Kitchener, Ontario
Absolutely stunning home in the prestigious Huron woods neighborhood. This top to bottom renovated detached 2 car garage house has 2 kitchens, quartz countertops, LED lights, 2 decks with fence, zero carpets, stainless appliances, Freshly Painted, Brand New Window Blinds, Water softener & HRV system. Walkable distance to both Catholic and Public Schools& Just 6 km to Kitchener CF Fairview mall and college. A family friendly neighbourhood with many parks and walking trails nearby. Bingaman's, Kitchener's most popular amusement centre, is only 16km away.Come check out this Charm!! (id:57557)
26 Orchard Way
Wilmot, Ontario
Welcome to 26 Orchard Way, a rare opportunity in the sought-after Stonecroft community. This exceptional home sits on one of the best lots, backing onto open green space with serene pond views and no rear neighbors. Step outside from the primary bedroom or great room and enjoy ultimate privacy from the covered deck, surrounded by lush gardens. The popular Dorchester model offers 2 bedrooms plus a den on the main floor, with numerous upgrades, including an updated kitchen with built-in appliances, interlock driveway, custom front steps and railing, and elegant crown molding. The lower level is perfect for entertaining at the bar or unwinding in the cozy rec room, with plenty of storage space beyond. Located in the heart of Stonecroft, you're just steps from the 18,000 sq. ft. recreation center featuring an indoor pool, fitness room, games/media rooms, library, party room, billiards, tennis courts, and scenic walking trails. Don't miss your chance to experience this stunning home in person ask for the full list of upgrades and schedule your private showing today! (id:57557)
8 Lakeview Heights
Brighton, Ontario
Wonderful home--beautifully appointed and immaculate, with long list of recent upgrades!! Living/dining room boasts gleaming hardwood floors. Bright and cherry kitchen has many built-ins and granite countertop! There is also a handy powder room on the main level. Step out of the warm & inviting family room (with gas fireplace & vaulted ceiling) to the pool and garden. The large master bedroom has ensuite with tiled shower, heated floors & quartz countertop. The full basement features a spacious rec room & another bathroom plus a workshop area in the furnace room & plenty of storage. Enjoy the lifestyle this home has to offer -- inground pool & hot tub! New pool liner and heater 2018. Relax & unwind in the gazebo overlooking the landscaped gardens of the fully fenced yard. Brand new paint, carpet and floor upstairs. Picturesque views of Lake Ontario from many of the room. Walking distance to schools & shopping & short drive to the 401. You won't want to miss out on this exceptional home! (id:57557)
138 Creekwood Court E
Blue Mountains, Ontario
MUST SELL LUXURY CHALET ON MONTERA GOLF COURSE | BLUE MOUNTAINSThis is your opportunity to own one of the most spectacular homes in the Blue Mountains now priced to sell due to the sellers urgent timeline. Located in a quiet cul-de-sac on the largest lot on the street, this 6,000+ sqft home offers unmatched views of the village and ski hills, and sits directly on the award-winning Montera Golf Course.Just a short walk to Blue Mountain Village, with trails, shops, restaurants, and beaches nearby, this home places you at the center of it all. Inside, youll find oak plank hardwood floors throughout the main and second floors, and a show-stopping open-concept layout with soaring 18-ft ceilings. The chefs kitchen features a massive breakfast bar, white quartz counters, walk-in pantry, prep area, and stainless steel appliances, all flowing into the dining area and great room with gas fireplace and walkout to a 450 sqft deck with covered sitting area.Offering 4+2 bedrooms, 6 bathrooms, and a finished walkout basement with a second kitchen, movie room, and gym, this home is ideal for extended families or entertaining. The 1/2 acre lot is beautifully landscaped with new lighting, stonework, and a large flagstone firepit area.Additional features include a 3-car garage, alarm system, security cameras, central vac, HEPA and water filtration systems, and full access to the BMVA Owners Program, including free village shuttle service and exclusive discounts.This is a rare chance to own a premier Blue Mountains property at an exceptional value quick closing available. Act fast! (id:57557)
7724 Black Maple Drive
Niagara Falls, Ontario
Exquisite 7 Yr New 3000 Sq.Ft. Brunswick Model On Prem. Ravine Lot W/Modern & Traditional Feel. Front Entrance Opens Into 9Ft Ceilings & 8Ft Doors With Impressive Extra Large Kitchen That Has Upgraded Pantry & Cabinets With A Custom Backsplash. Separate Entrance From Garage Into Mud/Laundry Room. 2Grand Master Br's Each W/Large Ensuites And W/I Closets. 2 More Bdrms With Jack/Jill & W/I Closets. Country Feel With City Amenities And Go Transit At Your Doorstep. (id:57557)
13 Brookfield Court
Ingersoll, Ontario
LOCATION, LOCATION, LOCATION!!! Newly Upgraded Beautiful 4 Bedroom Detached House For Sale** Situated On A Court With Premium Big Ravine Lot** Interlocking Landscape and Double Door Entry Brand New Larger Kitchen With Quartz Counter Top & Island with S/S Appliances** Master Bdrm Has W/I Closet & 5 Pc En-Suite! Open Concept Big Loft** Large 4 Bedrooms With Big Closets** 2nd Floor Family Room Can Be Converted To 5th Bdrm** Double Car Garage with Garage Door Opener** Heated Garage* 200 Amp Electrical Panel For EV Chargers* Excellent Neighborhood** Near This Gorgeous Home Is Walking Distance To Hospital, Plazas, School, Parks, Community Center, Museum, Minutes to 401, And Many More!!!** (id:57557)
351 Fountain Street S
Cambridge, Ontario
Are you ready to turn your waterfront dreams into a reality all while being just steps away from the amenities of the city? Welcome to 351 Fountain St S, a beautiful century home offering breathtaking riverfront views in the heart of Preston Heights. This charming all-brick, 2-storey home seamlessly blends timeless character with modern upgrades, creating an idyllic riverside retreat. Boasting 2 bedrooms, 2.5 baths, and a spacious main floor, this home offers an inviting layout designed for both comfort and functionality. The large front porch welcomes you inside to discover a thoughtfully designed interior featuring stunning luxury vinyl floors and a chefs kitchen complete with a convenient breakfast bar island and a large picture window that frames spectacular views of the tranquil river in your backyard. The spacious living areas offer plenty of room to relax and unwind, while the separate dining area is perfect for hosting family and friends. Sliding doors from the main floor office area lead to your raised deck that showcases the expansive backyard, a serene escape on the rivers edge. Summers will be filled with kayaking, canoeing, or fishing the Speed River in your backyard. Upstairs the primary bedroom suite is a true retreat, showcasing a vaulted ceiling, a luxurious ensuite with a walk-in glass shower and rainfall showerhead, and ample space for relaxation. The generous bedrooms and stylish bathrooms throughout complete the interior, ensuring every detail has been considered. Need a third bedroom? The main floor dining room can easily be converted to accommodate. The freshly gravelled driveway (2024) and a shared garden shed complete this charming property. Experience the perfect blend of natural beauty and modern comfort. Windows (2017). Central A/C (2024). Spray Foam Insulation (2017). Owned Water Heater. Appliances (2024). (id:57557)
# 39 - 6 Chestnut Drive
Grimsby, Ontario
Welcome to this charming 3-bedroom end-unit townhouse in Grimsby, ideally located at the end of a quiet dead-end street, nestled between the scenic Niagara Escarpment and Lake Ontario. Inside, you'll find a spacious open-concept layout that seamlessly connects the kitchen, dining, and living areas, perfect for both relaxing and entertaining. The kitchen features a breakfast bar, and there's convenient interior access to the garage, along with a handy 2-piece powder room on the main floor. Upstairs, the large primary bedroom boasts a generous walk-in closet and ensuite access to a 4-piece bathroom with a relaxing soaker tub and separate shower. Two additional well-sized bedrooms and a laundry room round out the upper level. The finished basement adds even more space with a large recreation area, perfect for family time or entertaining guests. Ideally situated just minutes from Peach King Arena, parks, schools, shopping, and dining, this home offers unbeatable convenience. With the new proposed GO Station nearby and easy access to major highways, commuting is a breeze. (id:57557)

