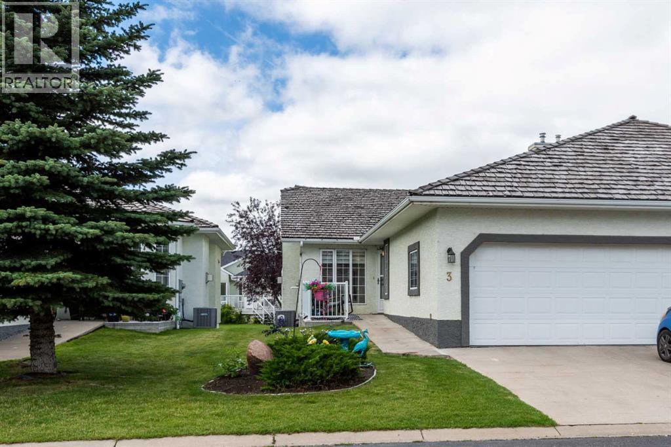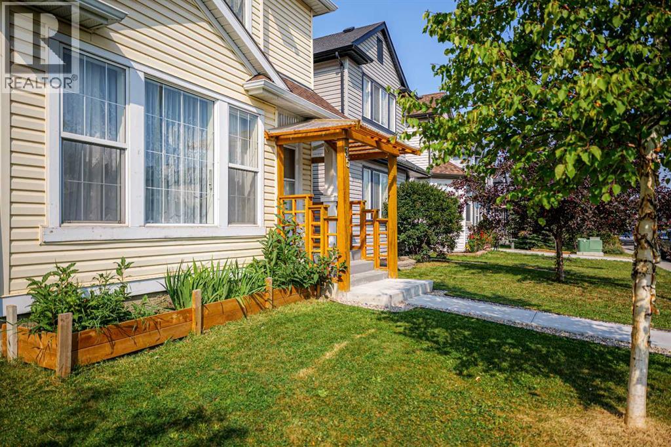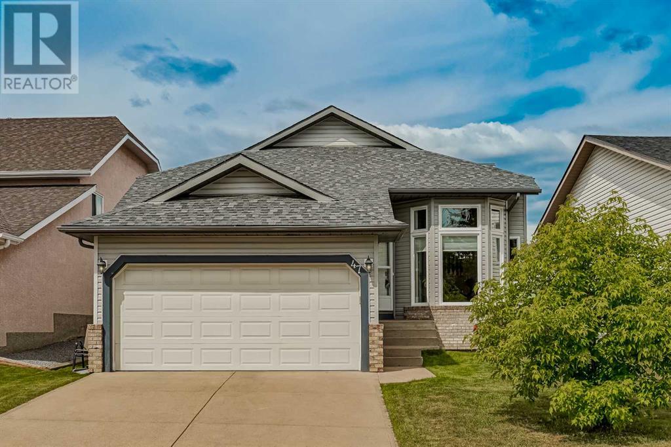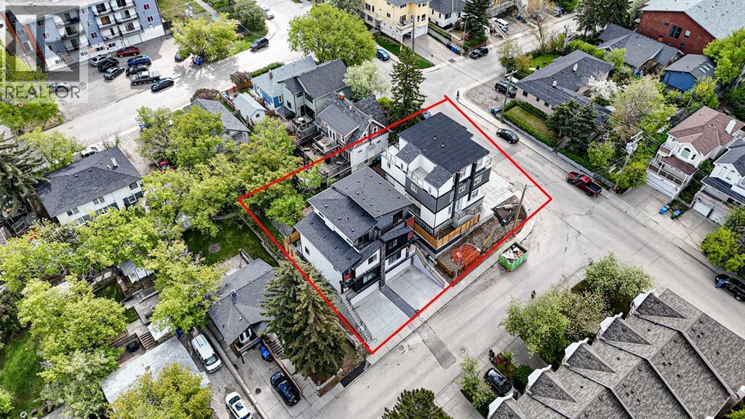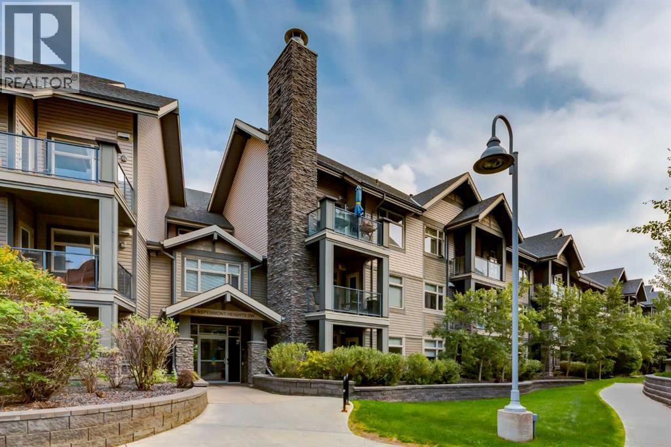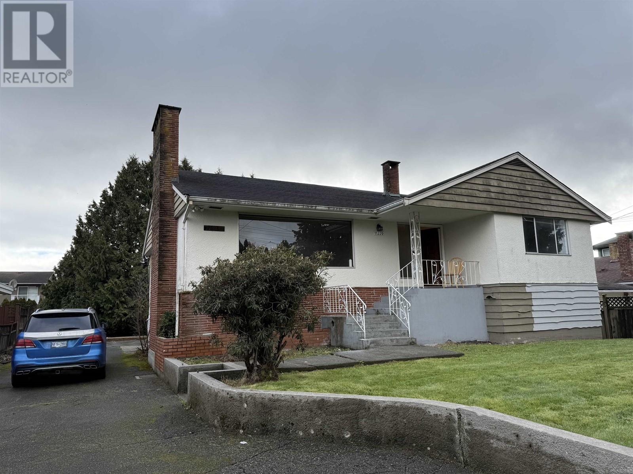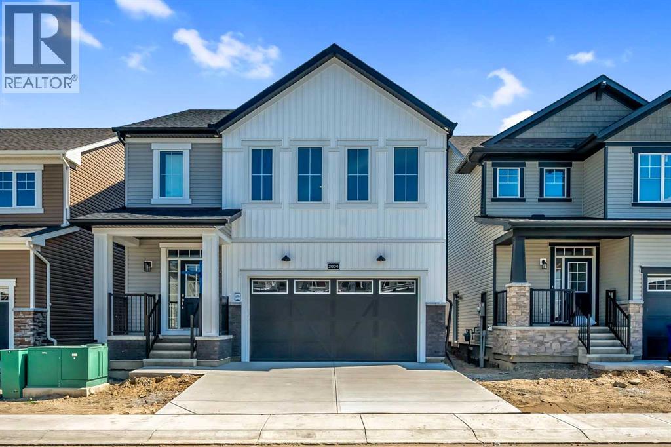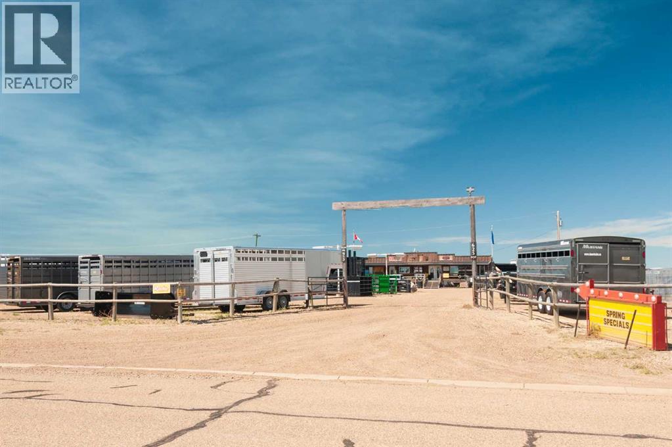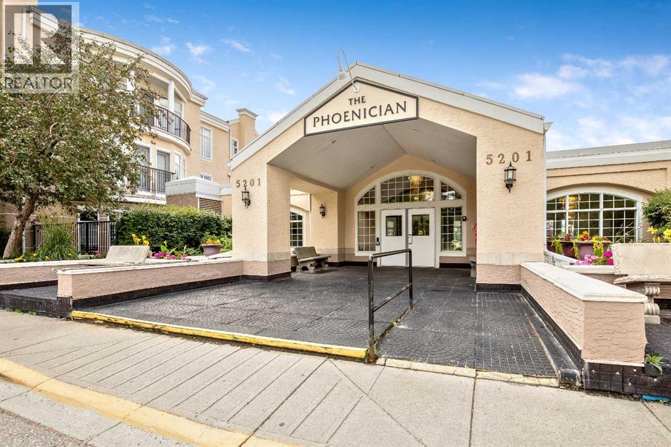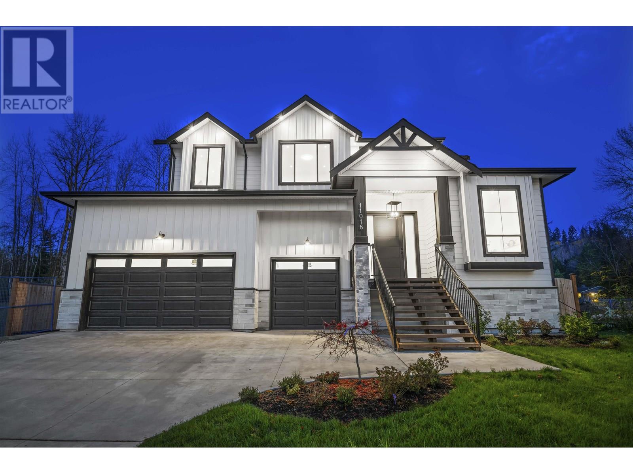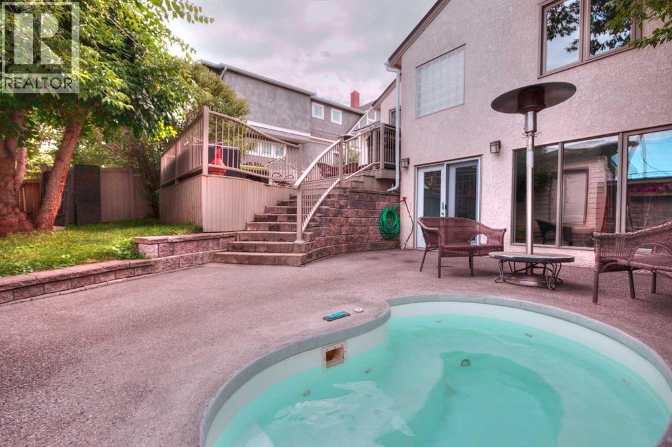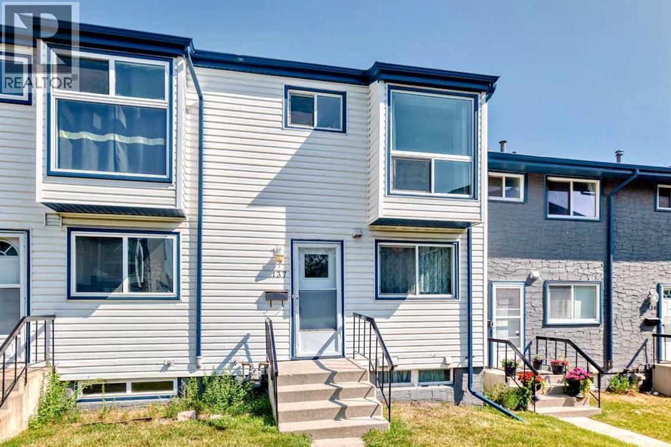3 Strathmore Lakes Bay
Strathmore, Alberta
Welcome to 3 Strathmore Lakes Bay – a beautifully maintained half-duplex bungalow in Strathmore’s sought-after adult community. Offering 1,115 sq. ft. above grade with a fully developed basement, this home blends comfort, style, and functionality. Step inside to find stunning hardwood flooring, a vaulted ceiling, and an open-concept layout filled with natural light. The kitchen and living area feature updated lighting and flow seamlessly to both a front patio and a rear patio with peaceful views of the green space. The main floor offers a spacious primary bedroom with ensuite, a 3-piece main bath, a versatile office/den, and the convenience of mudroom & laundry just off the double attached garage. The fully finished basement includes another generous bedroom, a large rec room, a full bathroom, and a substantial storage room. Immaculately cared for and move-in ready, this home is perfect for those seeking a relaxed, low-maintenance lifestyle in a welcoming community. (id:57557)
35 Bridlecrest Road Sw
Calgary, Alberta
Step into a world where warm golden sunlight dances through every window and contemporary comfort meets family-friendly functionality. This impeccably maintained two-story residence whispers "welcome home" from the moment you arrive at its charming facade, where mature trees frame a picture-perfect streetscape.The heart of this home beats strongest in its sun-drenched main floor, where vibrant accent walls create an atmosphere of joy and sophistication. The open-concept kitchen sparkles with sleek laminate countertops, stainless steel appliances, and a generous peninsula that transforms meal prep into social occasions. Light wood cabinetry reaches skyward, offering abundant storage while maintaining an airy, open feel that flows seamlessly into the adjoining living spaces.Ascend the carpeted staircase to discover your private sanctuary – three thoughtfully appointed bedrooms bathed in natural light. The primary bedroom features the convenience of a private 4-piece ensuite, while a second full bathroom on this level ensures morning routines run smoothly for the entire family.But wait – there's more magic below. The fully finished basement reveals a stunning full bathroom with contemporary finishes – featuring a sleek floating vanity, modern tile work, and glass shower enclosure that wouldn't look out of place in a boutique hotel. This lower level offers versatile living space, perfect for a teen suite, home office, or entertainment haven. With its convenient side entrance, the possibilities are delightfully endless.Step outside to your own private oasis. The expansive backyard beckons with its low-maintenance gravel design, punctuated by stepping stones that lead to intimate gathering spaces. A raised garden bed promises summer tomatoes and fresh herbs, while the generous deck invites alfresco dining under Alberta's endless blue skies. The convenience of rear parking pad access means no more street parking hassles!Nestled in coveted Bridlewood, you're moments fr om the community's natural treasures – the serene Bridlewood Wetlands park and scenic pond that connects to Somerset, offering peaceful walking paths and exceptional birdwatching opportunities. This master-planned community features winding pathways, parks, and playgrounds, all while maintaining easy access to Shawnessy Shopping Centre, the C-Train, and major thoroughfares. Top-rated schools and recreational facilities complete this picture of suburban perfection.This isn't just a house – it's where your next chapter begins, wrapped in warmth, light, and endless possibility. (id:57557)
47 Harvest Glen Rise Ne
Calgary, Alberta
Come home to this charming and thoughtfully updated three-level split, perfectly nestled on a quiet, family-friendly street in the heart of desirable Harvest Hills. This bright and inviting residence immediately captivates with its abundance of natural light streaming through brand-new, energy-efficient windows installed in 2025, ensuring comfort and peace of mind for years to come.Designed for modern living, this home boasts four generously proportioned bedrooms and 2.5 impeccably maintained bathrooms, offering ample space and privacy for every family member. The multi-level layout provides distinct living zones, creating an ideal flow for both everyday life and entertaining.Step outside to discover a beautifully manicured yard, an idyllic extension of your living space. The crowning jewel is the expansive west-facing deck – your private oasis for basking in the afternoon sun, enjoying dinner, or hosting unforgettable gatherings under Calgary’s renowned sunsets. A convenient double attached garage provides secure parking and additional storage solutions.Experience the perfect blend of peaceful suburban tranquility with unparalleled urban accessibility. This prime location offers convenient access to all local amenities, top-rated schools, lush parks, and major commuter routes, placing the best of Harvest Hills and Calgary at your fingertips. Immaculate and move-in ready, this home truly offers an exceptional lifestyle. New Windows and roof in 2025. (id:57557)
23 Lucas Way Nw
Calgary, Alberta
Only two townhomes remain in award-winning Logel Homes' Livingston Views development. This 1,481 sq. ft. residence features upgraded cabinetry, quartz countertops, and premium Samsung stainless steel appliances. With 3 bedrooms and 2.5 bathrooms, the spacious primary suite includes a walk-in shower and dual sinks in the ensuite. Both second-floor bathrooms are finished with upgraded ceramic tile. The main floor is enhanced with pot lighting throughout, complementing the modern design. Additional features include a double underdrive garage for added convenience. Enjoy year-round comfort with central air conditioning and the assurance of a 5-year Alberta New Home Warranty. Ideally situated near shopping, parks, and an on-site lake, this home offers the perfect blend of luxury and practicality. (id:57557)
2518 16 Street Sw
Calgary, Alberta
Investor Alert – This Bankview multifamily development offers a rare opportunity to acquire a high-yield, Currently 4 duplexes and one of them has legal suite and 3 other suits submitted to the city of calgary subject approval and permeating. luxury finishes, prime location, and long-term financing at a low 3.5% rate, this investment offers exceptional ROI withprojected 47.2% annual returns. Ideal for investors seeking low-maintenance income and significantcapital appreciation.Contact us for pro forma, rent roll, and detailed financial package. currently they are 4 main dwelling size 1900 average each total 7600 sqf above grade. Prime Calgary SW (Bankview)Rental Income Potential:Eligible for CMHC Select Financing – reduce financing costs and increase ROILocated in a high-demand rental area with proven stabilityTurnkey setup—ready for immediate income generationIdeal for short- and long-term appreciation in a growth-oriented market Whether you're an experienced investor or expanding your portfolio, this asset delivers strong performance, desirable location, and future upside.Hurry—this opportunity won’t last long! Contact us today to schedule a viewing (id:57557)
244, 35 Aspenmont Heights Sw
Calgary, Alberta
LIVE LARGE with 1304 sf on one level in a corner, end suite adjacent to trees, water feature, and walking paths! Spacious and bright with east and south windows, this two bedroom, two bath suite plus den offers AIR CONDITIONING and TWO UNDERGROUND PARKING STALLS. On the same level as the lobby entrance, the suite has ground level access. Features and finishes include a well laid out kitchen with large island, granite countertops, full height back splash, wood cabinets, stainless appliances, tile and cork flooring in living and bath areas. The primary suite includes a large walk-in closet. The balcony is private with a BBQ gas line to enjoy the outside and nature at your doorstop. Valmont at Aspen Stone is comprised of 4 buildings with numerous amenities including 2 fitness rooms, guest suite, visitor parking, huge storage lockers, amidst the Aspen community providing several popular retail centres. Safeway, Blush Lane, and a long list of restaurants are within walking distance. The 69th Street LRT station is minutes away. This location provides privacy with the option to walk or bike to all Aspen services and amenities. Condo corporation is professionally managed by Connelly & Company and the suite ready for new owners in September/October. (id:57557)
11220 King Road
Richmond, British Columbia
This is a rarely available building lot in Richmond, measuring up to 9,841 square feet. It's perfect for building a 4-unit building. Please confirm the information regarding the construction of four units with the City of Richmond. It's close to the famous King Elementary School, McNair Secondary School, and Richmond Christian School, offering easy access to the 91 and 99 Freeways. Ironwood Mall is nearby. The open house is from 2:00 to 4:00 PM on Saturday and Sunday, September 13 and 14, 2025. (id:57557)
1120 Idaho Street S
Carstairs, Alberta
2025 brand New detached - upgraded infill/custom house, with comfort, convenience & ample space inside and outside. House has been built with the provisions for a family which can accommodate guests, elderly. A welcoming spacious house with approx.2349 sq ft living space above grade and a walk up basement for a future development. One bedroom/office & a full bathroom on the main floor and 3 spacious bedrooms & 2 full bathrooms on the upper level . Situated minutes from local amenities, this residence is perfect for those who desire a peaceful yet connected lifestyle. As you step through the front door, you’ll be welcomed into a spacious and bright entryway that sets the tone for the rest of the home. The main floor, which is fully tiled, features 8-ft interior door height and 9-ft. ceilings. Custom built open kitchen, overlooking the inviting dining room, makes meal preparation and family gatherings a joy, The open concept flows through the cozy family room, complete with a beautiful gas fireplace with functional built-ins that create a warm, relaxing atmosphere. A standout features of this home is a large walk in pantry-cum-spice kitchen, equipped with a hood fan and electric cooktop, providing the perfect space for prepping meals or cooking aromatic dishes without interfering with the main house. From the dining area, step out through patio doors to a deck that overlooks the yard—ideal for outdoor entertaining or simply enjoying quiet moments with loved ones BBQ gas line and music speakers provisions in place. The main floor also includes a generously sized mudroom, providing convenient access to/from the double car garage, making unloading groceries or sports equipment a breeze. Additionally, the main level boasts a full 3-pc bathroom and a bedroom providing flexibility and convenience for guests, family, or multigenerational living arrangements. Whether used as a guest room, a home office, or a private retreat, this versatile space adds exceptional value to the layout of the home. The upper level, which is carpeted, features three spacious bedrooms, each offering ample closet space. The master suite is a true retreat, complete with a luxurious 5-piece ensuite that includes both a soaker tub and a separate shower, creating a spa-like experience at home. The walk-in closet provides abundant storage, ensuring your personal space is just as impressive. Conveniently located on the upper level as well, the laundry room makes household chores easier and more efficient. The two secondary bedrooms are equally well-sized, with one featuring a massive walk-in closet of its own. The upper floor also boasts a sizable bonus room, which offers a perfect spot for a home theater, playroom, or additional family space with a dry bar. The unfinished basement is a blank canvas, featuring an 8-foot ceiling height and plumbing rough-ins for a future bathroom. (id:57557)
174 Brightonstone Landing Se
Calgary, Alberta
Welcome to this amazing home backing onto pathways and greenspace in the heart of New Brighton — complete with a LEGAL SUITE to help pay your mortgage!Perfectly situated on a quiet street, this spacious and inviting home offers a thoughtfully designed main floor featuring an open-concept kitchen, corner pantry, a large living room with a gas fireplace, a formal dining area, home office, and a convenient main-floor laundry room.Upstairs, you'll find a bright and spacious bonus room, a generously sized primary bedroom complete with a large en-suite featuring a separate soaker tub and shower, and a walk-in closet. Two additional bedrooms and a full bathroom complete the upper level.The fully developed LEGAL basement suite (Registered Secondary Suite with City of Calgary) offers its own private side entrance, a generous bedroom, a separate den, open-concept kitchen and living area, and its own laundry with stackable washer/dryer. Additional upgrades include a new roof (2021) and tankless water heater (2023) for long-term efficiency and peace of mind.Located in one of Calgary’s most sought-after SE communities, this home is just steps from walking paths, New Brighton School, greenspace, a pond, playgrounds, and the New Brighton Clubhouse, which offers year-round activities and programs for all ages. This fantastic recreational facility features a 6,500-square-foot building with tennis, pickleball, and basketball courts, a splash park, playground, hockey rink, and more. Plus, you're just a short drive from shopping, restaurants, and other everyday conveniences.Whether you're an investor or looking to live up and rent down, this rare gem checks all the boxes! (id:57557)
53 Cardiff Drive Nw
Calgary, Alberta
*RENOVATIONS COMPLETED END OF AUGUST TO ADD THIRD UPSTAIRS BEDROOM* Welcome to 53 Cardiff Drive NW - a big, bright, and beautiful home in the heart of Cambrian Heights, backing directly onto a peaceful park. Built in 2010, this home offers over 3,000 square feet of thoughtfully designed living space with stunning views of mature trees, giving the feeling of living in a private urban treehouse. The front living room is bathed in natural light from floor-to-ceiling windows and opens seamlessly onto a sunny balcony, perfect for morning coffee or quiet evenings. A three-way fireplace creates a warm ambiance between the living room and the large kitchen, which features a granite island and an abundance of cabinetry. Also on the main floor, you’ll find a spacious office, powder room, and convenient laundry area. Upstairs, the primary suite is a true retreat featuring its own balcony, a massive 5-piece ensuite with a soaker tub facing a double-sided fireplace, steam sauna shower, double vanities, and a large walk-in closet. A second bedroom with an attached full bathroom and a sunny third bedroom complete the upper level. The walkout basement offers access to the heated double attached garage and includes a secondary family room, additional bedroom, and full bathroom. The outdoor spaces are truly exceptional. The beautifully landscaped back yard features low-maintenance artificial grass, a pergola with a Roman shade, a gas-plumbed fire bowl, a water feature, and thoughtfully curated gardens - the perfect space for entertaining or relaxing in your own urban oasis... A separate side patio adds another peaceful corner to enjoy. This home is equipped with a brand-new boiler system for in-floor heating to all bathrooms, the lower family room, entry hall, and garage. Additional recent upgrades include a new furnace, hot water on demand (no hot water tank, so you’ll never run out), central A/C, and built-in ceiling speakers throughout the home. An in-ground sprinkler system adds further convenience. Situated in one of Calgary’s most desirable school zones, this location provides access to a wide range of options including public (Cambrian Heights Elementary, Colonel Irvine, James Fowler), Catholic (St. Joseph, St. Francis), and charter schools (FFCA, Westmount Charter). It’s just a 10-minute drive to both the University of Calgary and downtown, with close proximity to Confederation Park, pathways, and major bike routes. This is a rare opportunity to own a park-backing property with exceptional outdoor living, smart upgrades, and a functional layout in a mature inner-city neighbourhood. (id:57557)
76 Millbank Close Sw
Calgary, Alberta
Opportunity knocks this AS-IS, WHERE-IS boasts 1891 sqft 4 level Split with 4 bedrooms, 2.5 bathrooms, and 3 living spaces ideal for INVESTORS, RENOVATORS, OR HOMEOWNERS READY TO BRING THEIR VISION TO LIFE. While the home is in need of cosmetic updates like new flooring, fixtures, fresh paint, and landscaping touch-ups, many of the BIG-TICKET UPGRADES HAVE ALREADY BEEN TAKEN CARE OF: Roof replaced (2022), some Triple-pane Windows (2020), New Stucco/Parging (2022), Furnace - Hot water tank - Central A/C - Garage heater (2019), Underground Sprinkler/Irrigation System. Check out the RV Parking and HUGE 23'x25' heated garage offering an 11 foot high double door, room for a lift! With these major improvements already in place, you can focus on the fun part—designing the interior and yard to match your style. This is TRULY A FIXER-UPPER WITH INCREDIBLE POTENTIAL—a rare chance to own in one of SW Calgary’s established communities at an excellent price point. Whether you’re looking for your next investment project or a place to transform into your dream home, this property is a must-see. Book Your Tour Today, before it is SOLD. (id:57557)
2034 Southwinds Row
Airdrie, Alberta
This brand-new 5-bedroom, 2.5-bathroom + den single-family home is the perfect fit for growing families or those seeking more space without compromising on style. The double attached garage and thoughtfully designed layout create both functionality and comfort. Inside, you’ll find Design Studio upgrades throughout, including elegant quartz countertops, upgraded matte black stainless steel appliance package and durable luxury vinyl plank flooring. The main floor boasts an open-concept layout with a versatile den and a convenient walk-through pantry leading directly to the garage. Upstairs, the spacious primary suite boasts a walk-in closet, while the additional bedrooms are just steps from the main bath and laundry room— making daily living effortlessly convenient.The home also features a side entrance and an unfinished basement, giving you the freedom to customize the space to your needs. Located minutes from CrossIron Mills Shopping Centre, a splash park, planned schools, and recreational facilities, plus an already developed commercial hub, Southwinds is a community designed to complement and elevate your lifestyle.Don’t miss the opportunity to own this exceptional home — book your private showing today! (id:57557)
453, 130 New Brighton Way Se
Calgary, Alberta
This bright and spacious end unit is an ideal opportunity for a new owner seeking comfort, style, and great value. Thoughtfully laid out, the home features extra windows for enhanced natural light, a larger-than-average balcony, extended kitchen cabinetry, and an enviable location within the complex—offering East, West, and South exposures with serene views of the gazebo, away from busy streets.The functional dual primary suite layout includes two bedrooms, each with custom built-in closets and private en-suites. The open-concept main living area showcases modern laminate flooring, a stylish 2-piece powder room, and a chef-inspired kitchen perfect for entertaining.On the entry level, you'll find a versatile finished space ideal for a home office or gym, with peaceful views of the gazebo. The oversized garage easily accommodates a vehicle, bikes, storage, and more—with additional storage inside the unit for added convenience.Located in the vibrant community of New Brighton, residents enjoy access to a private clubhouse offering year-round amenities such as tennis courts, a skating rink, an outdoor splash park, and a variety of programs and events. (id:57557)
88 Sundown Manor
Cochrane, Alberta
FALL IN LOVE with this beautifully developed family home in the sought-after community of Sunset Ridge! This impeccably maintained, turnkey residence is fully finished and ready for you to move in and start enjoying. Step into the spacious and inviting foyer—an ideal space to welcome guests. The open-concept kitchen is designed with both functionality and style in mind, featuring gleaming quartz countertops, a large central island, a full pantry, and stainless steel appliances. Whether you’re preparing meals or entertaining friends, this kitchen is sure to impress. The adjacent living and dining areas offer a seamless flow, perfect for hosting gatherings or relaxing with family. The dining room seamlessly flows into a sun-drenched, professionally landscaped backyard oasis, complete with an expansive deck, custom privacy screen, and mature trees—perfect for private outdoor relaxation or entertaining. Upstairs, a cozy bonus room awaits—ideal for a home office, reading nook, or playroom. The expansive primary suite features a walk-in closet and a beautifully appointed ensuite with a large quartz vanity and built-in shelving. An upstairs laundry room adds convenience, while two additional bedrooms and a full bathroom complete this level. The professionally developed lower level offers a large family/recreation room and a full bathroom—perfect for movie nights, a home gym, or extra space for guests. Additional features include an attached garage with built-in storage solutions, ideal for keeping your space organized. Perfectly situated near Ranchview K-8 School, extensive walking paths, and a wide array of amenities, this home offers everything you need, all while enjoying the breathtaking Rocky Mountain views that Sunset Ridge is known for. Don’t miss this opportunity—book your private showing today and make this exceptional home yours! (id:57557)
625 11 Street
Bassano, Alberta
Investor alert! Located just off highway 1 in Bassano, this commercial lot and buildings have a long-term business located on it. The landowner is looking to lease back the property for the business at market rates. The property features an office building (modified mobile home) and shop building. This represents a great potential income stream for an investor. Contact your Realtor® or the listing agent today to learn more about this opportunity. (id:57557)
6419 26 Avenue Ne
Calgary, Alberta
Stylish, Upgraded and Move-In Ready! This charming semi-detached home is a meticulously maintained gem where pride of ownership shines in every detail. From the moment you enter, you'll be welcomed by a warm and inviting living room anchored by a charming wood-burning fireplace, perfect for cozy winter evenings. The eat-in kitchen features updated cabinets, stainless steel “smart” appliances, a fabulous pantry, laminate countertops, modern lighting, and upgraded flooring that ties it all together. A beautifully refreshed powder room completes the main floor with style and function. Upstairs, you’ll find three generously sized bedrooms and a full bathroom boasting upgraded tub and surround, vanity, toilet, lighting, and flooring. The developed lower level offers a family room, a well-equipped laundry area with washer, dryer, and laundry tub, plus abundant storage and space for a potential fourth bedroom. The back yard offers a two-tiered deck and a nicely landscaped yard that includes the hot tub as well as a 9x14 insulated, wired shed (with additional storage, workbench, and cupboards), RV parking, and space for a future double garage. Updates over the years include roofing shingles (2010), furnace (2011), hot water tank (2019), deck boards (2021), Smart Technology appliances (2022), upper toilet (2023), washer & dryer (2024), rainfall showerhead (2024), interior doors, windows, and custom blinds. Located diagonally across from Pinecliff Park and close to schools, shopping, transit, and every amenity. Convenient to Deerfoot and Stoney Trails. List of area schools available. Viewing times are available after 5 pm Monday-Friday, or during the day on weekends. Book today so you don't miss out. We can’t wait to show you around! (id:57557)
119, 5201 Dalhousie Drive Nw
Calgary, Alberta
Discover refined living in this beautifully appointed one-bedroom home, offering rare direct access to a private yard space. Sophisticated, warm-toned interiors create an inviting ambiance the moment you enter.The recently reimagined kitchen showcases sleek custom cabinetry and abundant storage, blending modern design with everyday functionality. The expansive living area is bathed in natural light through the adjoining sunroom, creating a bright and airy atmosphere ideal for both relaxation and entertaining.The spacious primary suite impresses with a thoughtfully upgraded ensuite, now featuring a luxurious glass-enclosed shower designed to elevate your daily routine.This residence includes titled underground parking and a private storage space for ultimate convenience and peace of mind.Residents enjoy an exclusive collection of amenities, including a private theatre, billiards and dining salons, a curated library, fully equipped fitness facilities with organized wellness groups, serene landscaped courtyards with gardening opportunities, and even a car wash station—all within a secure and impeccably maintained building.Ideally situated steps from premium shopping, rapid transit, and the University of Calgary, this home offers the perfect blend of elegance, convenience, and lifestyle. (id:57557)
11018 243b Street
Maple Ridge, British Columbia
Meticulously designed floor plans to ensure the very best flow of energy in each home, along with functionality & comfort. No need to settle for cramped living space. Enjoy the grandest of open plan living with flexible spaces & be ready for whatever life brings! Soaring 10 foot ceilings on the main floor with 8 foot doors and huge windows add to the spacious feel and natural light. JennAir luxury appliance package in main kitchen. Love your extra space in a fully finished 2 bedroom legal suite for extra income or the in laws and a triple garage with extra height for storage solutions. Indulge in the flex space for your home office, media room, or open your senses & refresh your soul in your gym space. Tastefully landscaped front yard, & fully fenced backyard to make way for kids at play. (id:57557)
203, 1408 17 Street Se
Calgary, Alberta
Enjoy stylish urban living in this beautifully renovated two-bedroom, two-bath home, ideally located in sought-after Inglewood. The sunny south-facing layout fills the space with natural light and offers easy access to downtown, the Bow River pathways, and all the neighborhood’s vibrant shops and cafés. The modern white kitchen features stainless steel appliances, quartz countertops, and sleek updated light fixtures. Throughout the home, you’ll find upgraded passage doors, contemporary LVP flooring, and a fresh neutral paint palette. Both bathrooms have been tastefully updated with white vanities, undermount sinks, quartz, and modern fixtures. Move-in ready and perfectly located—this home combines comfort, style, and convenience in one of Calgary’s most desirable communities. (id:57557)
2204, 4001b 49 Street Nw
Calgary, Alberta
Move in with ease - enjoy three months of condo fee already paid by the seller at this fantastic price! This freshly renovated 2-bedroom, 1-bathroom condo PLUS a versatile den is located in the highly sought-after community of Varsity. From the moment you walk in, you'll appreciate the fresh, light, and airy feel. The home features brand new luxury vinyl plank flooring, fresh paint, updated tile, baseboards, modern lighting, sleek faucets, a reglazed tub, and stainless steel kitchen appliances - all thoughtfully selected to create a clean, contemporary space with a true “like-new” feel throughout. With a well-designed and spacious layout, the large primary bedroom easily accommodates a king-sized bed. The den offers excellent flexibility as a home office or additional storage space. A cozy, stone-faced gas fireplace with a mantle and hearth adds warmth and charm to the living area, while sliding patio doors open to a quiet, private balcony overlooking a peaceful courtyard with a peek-a-boo view of Market Mall just beyond. This adults-only (25+) building is well-managed and includes an on-site manager for added peace of mind. The unit also features in-suite laundry, an assigned parking stall, visitor parking, and additional storage available for just $40/month. Plus, there’s free street parking conveniently located right beside the building on 50th Street NW. The unit is vacant and available for immediate possession, making it ideal for buyers or investors looking for a move-in-ready property. Location-wise, it’s hard to beat. Market Mall, one of Calgary’s premier shopping destinations, is just steps away and includes your grocery store, drug store, Tim Horton’s, restaurants, retail shops, and much more! The adjoining professional centre offers access to medical, dental, and optical services, while the nearby University District continues to expand with trendy shops and amenities. Transit access is excellent, and major traffic routes are close by for easy commuting. For outdoor enthusiasts, you’re just a short walk to Dale Hodges and Bowmont Park, where you can enjoy acres of green space, river views, walking and biking paths, and playgrounds. This is a rare opportunity to own a beautifully updated, well-priced condo in one of Calgary’s most desirable communities - book your showing today! (id:57557)
1374 Strathcona Drive Sw
Calgary, Alberta
Located in the desirable & established neighbourhood of Strathcona Park this 4 bedroom home is perfect for the active growing family. Over 2,200 sq ft of finished living space with and additional 1,000 of unfinished basement space, perfect for additional bedrooms or home theatre. The main floor of this home offers a large living room, home office and 2 pc bath off the front foyer. The updated kitchen with stainless steel appliances, island and pantry open to the dining nook and large family room with gas fireplace. The laundry/mud room is directly off the garage. Large windows throughout make this home bright and welcoming. The upper level is comprised of 4 generous sized bedrooms and a 4pc bath. The primary suite is complete with a large walk in closet and a 5 pc ensuite with jetted corner tub, walk in shower and double vanity. The large south facing back yard offers full day sun and is ready for your ideas! Steps to Dr Roberta Bondar School (K-6), transit and wooded pathway system. Close to all amenities and minutes to Aspen Landing Shopping Centre, Westside Recreation Centre, Webber Academy and Calgary Academy. 4 minutes to the 69th St C-Train station makes this the perfect home for commuting workers and students. Enjoy easy access to Bow Trail, 85th Street and the Stoney Trail Ring Road. (id:57557)
1604 Scotland Street Sw
Calgary, Alberta
City View from Walkout Bungalow. Beautiful private east back yard . Hot tub built into the exposed aggregate patio with raised deck with custom curved railings. Sidewalks all replaced, and roughed in for snow melt radiant heat system to clear snow automatically. Extensively renovated kitchen with Dark chocolate granite that shines with blue flecks in the large feature cherry kitchen with hand laid pebble back splash. Stainless downdraft gas range, built in wall oven. Hand painted modern metallic doors with original 40s restored glass knobs and brass hardware. The living room feature wall has beautiful big windows that do not look on to a home on the other side of the street.. the feature wall has imperador dark marble hearth and mantle.. dark oak accents with hidden wire for TV mount over real wood burning fireplace with log lighter. Large 22 x 10 ft master suite featuring multi-jet shower system, 10 ml glass doors and ready and roughed in for steam shower. Custom shallow vanity, and over mount porcelain sinks. 2 Way gas fireplace above waterfall fill jetted tub, all done in imperador light marble stone. Large master closet with stackable laundry in the walk in closet as well as a second laundry downstairs. All new plumbing throughout the home, .pex and PVC, Electrical upgrades include new main panel in garage and no overhead power lines. Aluminum roof will last another 50 years making it cool in the summer as it does not transfer heat. Low maintenance vinyl fencing needs no painting.. 2 and a half car garage with 8 ft door is heated with RV PARKING IN CARPORT featuring 33 ft of length 11 ft 3 inch height. WORK FROM HOME in your detached office over the garage 20 x 11 (not included in square footage) that's in floor heated. STEEP LOT , The two doors on the garage that are accessible from the back yard are to the office space and shed space above the parking area. Most windows replaced with combo vinyl and aluminum clad windows. Fully re-insulated in renovation with home energy grant. There's much more in the virtual tour link! (id:57557)
137, 6440 4 Street Nw
Calgary, Alberta
Welcome to this charming and move-in ready 2-storey townhouse offering 1135 sq.ft. of comfortable living space! This bright and inviting home features a spacious main floor living room and kitchen, highlighted by big windows that bring in an abundance of natural light. Upstairs, you'll find two generously sized bedrooms and a full 4-pcs bathroom. The partially developed basement offers a large family room and plenty of storage -perfect for growing needs. Recent updates include fresh paint, stylish new vinyl plank flooring throughout the main floor, new kitchen countertops, and a new vanity in the bathroom. Enjoy summer BBQs on your private back patio. Other features include durable vinyl windows replaced just a few years ago and outdoor parking conveniently located just steps from your front door. Situated in a well-maintained complex, this home is within walking distance to all levels of schools, Thornhill Recreation Centre, library, public transportation, and only a 15-min drive to downtown. Ideal for first-time buyers or anyone looking for affordable living in a prime location-don't miss this great opportunity! (id:57557)
192 Somerglen Common Sw
Calgary, Alberta
Check out this move-in ready 3 BEDROOM, 3.5 BATHROOM home located in the desirable community of Somerset! With just over 1,700 square feet of developed living space this home offers the perfect layout and size for families or young professionals looking to take the next steps in their life.The primary level is spacious, OPEN and bright! SOUTH FACING, it brings in plenty of natural light throughout the day. The living room features a HIGH EFFICIENCY gas fire place and is connected to the kitchen and dining area. The kitchen is well equipped with plenty of storage, appliances and central island. The dining area is well sized and situated beside the large backyard windows.Upstairs, the home has three SPACIOUS bedrooms. The primary suite is equipped with a private ensuite bathroom and walk in closet. The second and third bedroom are both south facing and perfect size for kids or a private office space, both rooms have their own closets and share the full 3-piece bathroom on the upper floor.The home has a FULLY FINISHED BASEMENT, notable features a second high efficiency gas fireplace, home theatre hookups, including speakers built into the ceiling offering the full surround sound experience, and the homes third full 3-piece bathroom with HEATED FLOORS. The basement area is ideal for movie nights, a home office, or guest accommodations.This wonderful family home comes equipped with additional features such as a CENTRAL VACCUM system, a SECURITY SYSTEM attached TWO-CAR GARAGE. Luxury vinyl plank and tile flooring throughout, enhanced energy efficiency through the use of R50 ceiling insulation and a well-maintained mechanical system with direct vent smart furnace system (air exchange with heat recovery) and flow through power humidifier.Outside the home has a large, private, FULLY FENCED BACKYARD that has been PROFESSIONALLY LANDSCAPED with low maintenance perennial flowers and mature fruit trees. A large stamped patio perfect for your outdoor furniture and a conven iently placed natural gas BBQ hookup. The backyard is an ideal place to spend summers with friends and family.Recent maintenance includes a new roof and vinyl siding completed in 2022. This home has been freshly PROFESSIONALLY touched up, repainted, and cleaned. It’s located in a wonderful community, close to schools, parks, tennis courts, basketball courts, shopping, public transit and a community WATERPARK! The LRT is a short 15min walk away making it easy for commute throughout the city.Don’t miss an awesome opportunity to own a well maintained and optioned home in somerset for this fantastic price! (id:57557)

