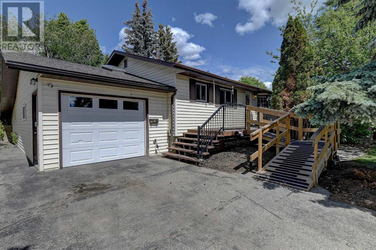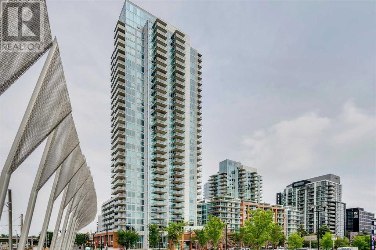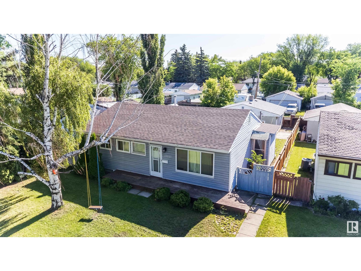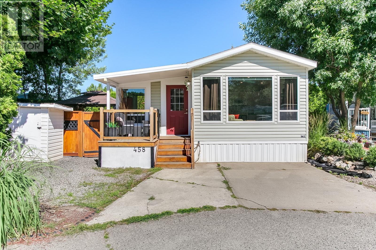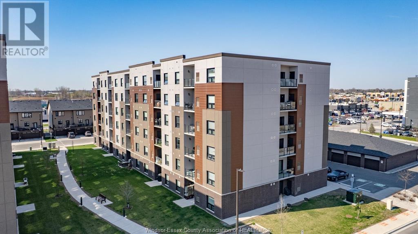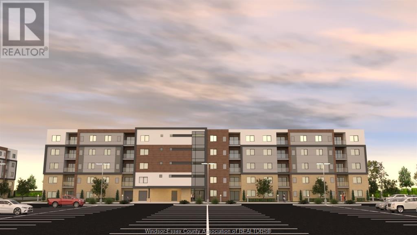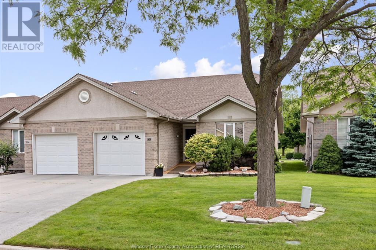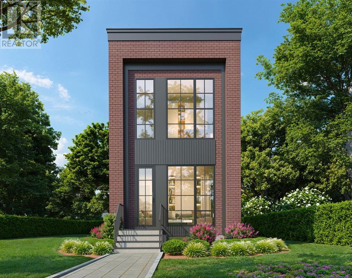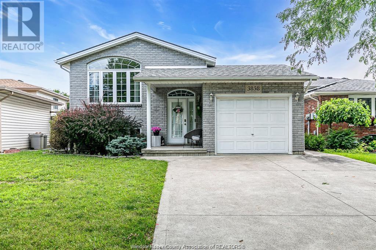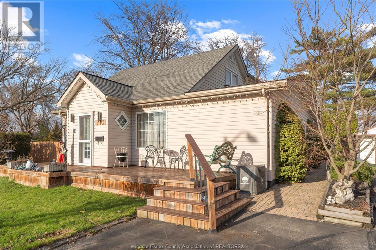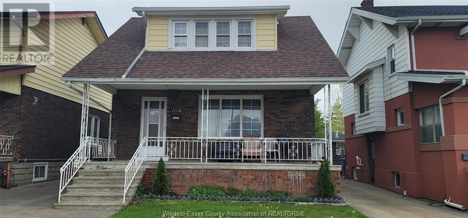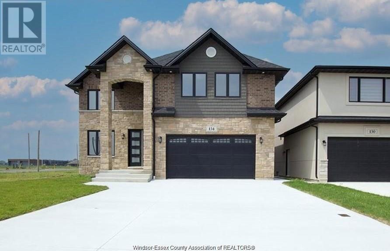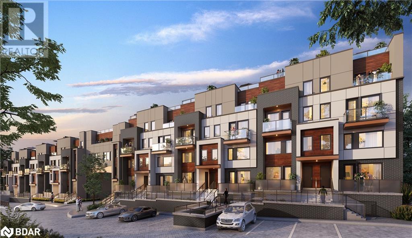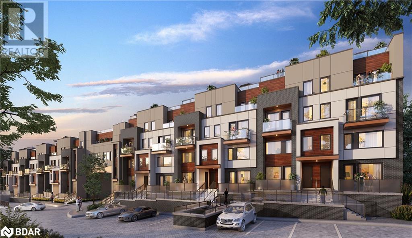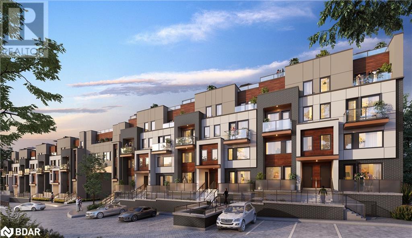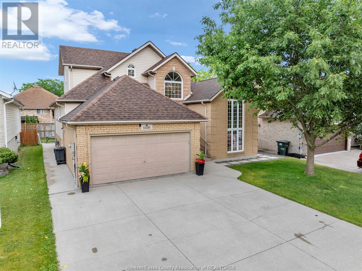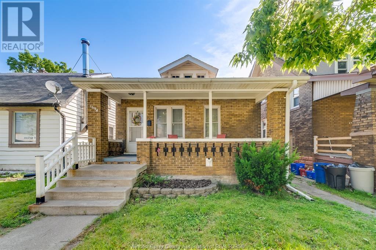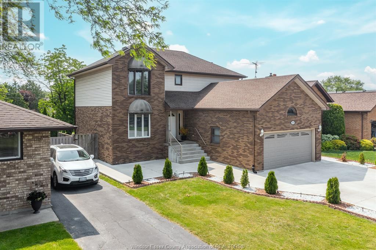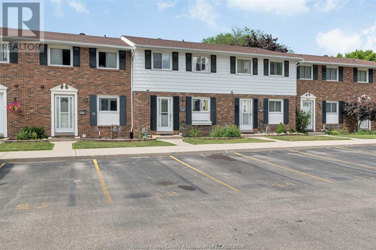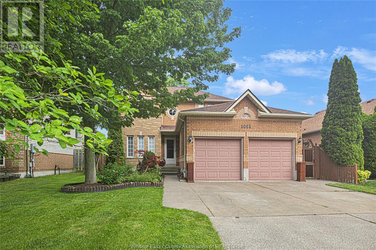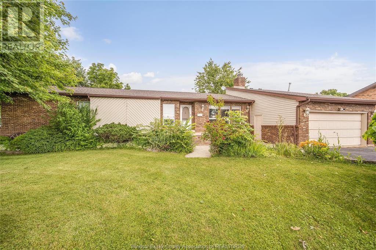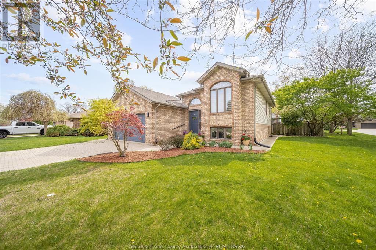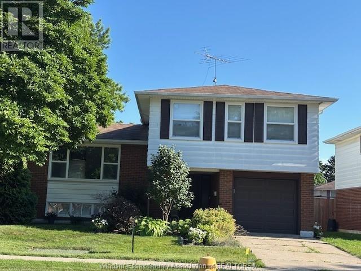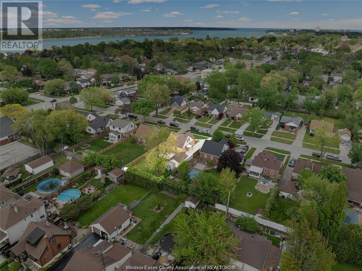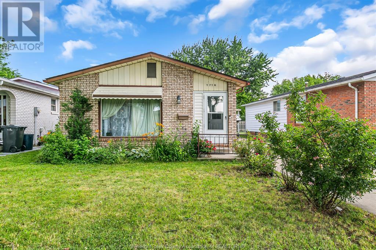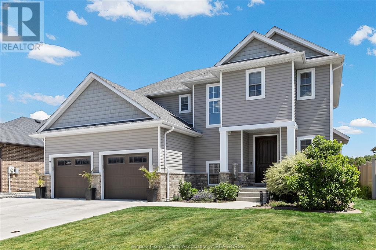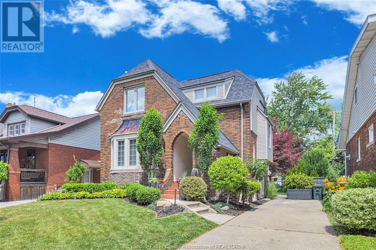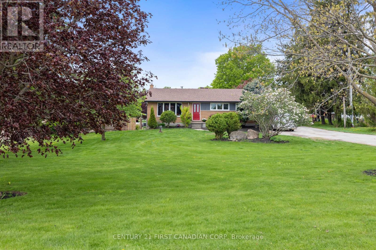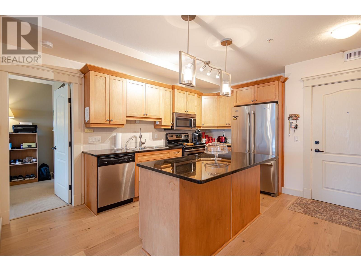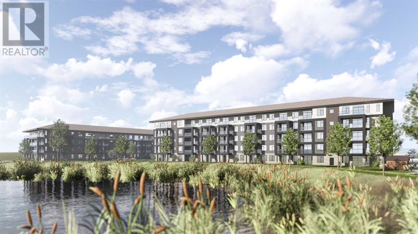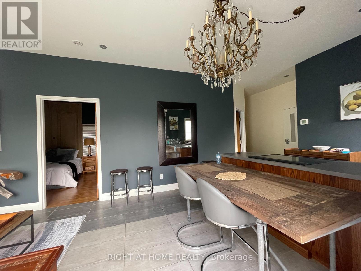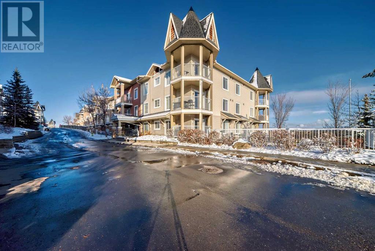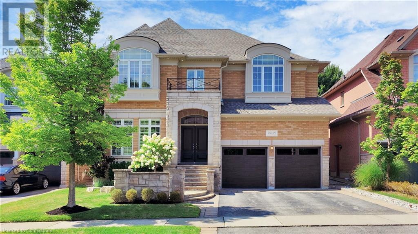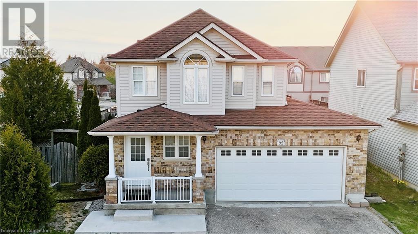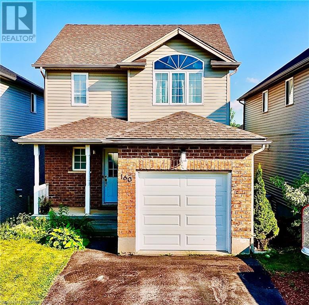9648 108 Avenue
Grande Prairie, Alberta
This affordable bungalow has the kind of layout that just makes sense, whether you're buying your first place, ready for a home with some outdoor space, or adding to your portfolio. The main floor feels bright and open from the moment you walk in, thanks to a bay window in the living room and a feature wall that adds just the right amount of character. It flows naturally into the dining area, creating a connected, easy-to-live-in space. The dining area offers room to gather, with a large window letting in natural light and a chandelier that adds a touch of charm. From here, the kitchen is just steps away, featuring rich espresso cabinetry and stainless steel appliances. The main floor is finished with updated hardwood flooring throughout, giving a warm and beautiful look from space to space. The primary bedroom offers good space and privacy, while the second bedroom is perfect for a child, guest room, or home office. The 4-piece bathroom has been fully redone in a fresh, white palette with white cabinets and a classic subway tile surround — a bright, welcoming space that feels like new. Downstairs, the finished basement adds even more flexibility with a family room, two additional bedrooms, and a 3-piece bathroom. Whether you're hosting guests, setting up a playroom, or working from home, there’s room to make it your own. The backyard is a standout, with mature trees, a large deck for summer barbecues, a beautiful fire pit area, and RV parking accessible through the back gate. The lot is spacious, and the attached garage includes a workspace at the rear — perfect for hobbies or extra storage. The roof was replaced in June 2025, the furnace is new, and the hot water tank was updated about six years ago. With the big-ticket items already taken care of, you can move in with confidence. Set on a dead-end road, you're just minutes from groceries, schools, Muskoseepi walking trails, the public outdoor pool, and even the library and art gallery. A nearby bus stop adds extr a convenience — whether you’ve got kids coming and going or you’re aiming for a more car-free lifestyle. If you've been looking for a comfortable home with updates, space to grow, and a yard you can actually enjoy, this one is definitely worth a look. Call your REALTOR® today to book a showing. (id:57557)
17, 41 Glenbrook Crescent
Cochrane, Alberta
DON’T MISS OUT on this incredible opportunity to own a BEAUTIFUL TWO-STOREY TOWNHOME nestled beside the BREATHTAKING NATURAL BEAUTY of Big Hill Creek Ravine in the heart of Cochrane! This charming, well-managed complex is located, within WALKING DISTANCE to SCHOOLS, MAJOR SHOPPING CENTRES, PARKS, SCENIC WALKING TRAILS, and the famous MCKAY’S ICE CREAM. You’re also just minutes from downtown Cochrane, WITH NEARLY EVERYTHING WITHIN A 13-MINUTE WALK—a truly unbeatable location for lifestyle and convenience. BOASTING ALMOST 1,600 SQ FT OF DEVELOPED LIVING SPACE, this thoughtfully designed home offers 3 BEDROOMS, 1 FULL BATHROOM, 2 HALF BATHROOMS, AND A BONUS LOFT that can easily be transformed into a HOME OFFICE, READING NOOK, or an additional bedroom. The SINGLE ATTACHED GARAGE and extra PARKING PAD offer room for two vehicles, plus there's a convenient outdoor storage room right by the entrance! Step inside to discover a bright main floor featuring an open-concept kitchen and dining area with ample white cabinetry, blending seamlessly with A SPACIOUS LIVING ROOM complete with a wood-burning fireplace, vaulted ceilings, and large windows that bathe the space in natural light. A deck door leads to your private backyard patio—perfect for BBQs, Morning Coffee, playtime, or unwinding after a long day. Upstairs, you’ll find TWO LARGE BEDROOMS, a FULL BATHROOM, A BONUS LOFT, and the CONVENIENCE OF UPSTAIRS LAUNDRY, all designed for comfort and functionality. The FULLY FINISHED BASEMENT includes a third bedroom, a bright and cozy family room, a half bath, and a flex room ideal for guests, hobbies, or a home gym. Whether you’re a first-time buyer, a growing family, or looking to downsize without compromising location or space—this is the perfect home that offers the lifestyle you truly deserve. Call today (id:57557)
2902, 510 6 Avenue Se
Calgary, Alberta
Stunning 2-bedroom, 2-bath condo in Evolution located in Downtown East Village. 2 Bed | 2 Bath | Tandem Underground Parking | Storage | 1008 sq.ft. | Secure Bldg. | Fitness Facilities. Welcome to the pinnacle of luxury living in the heart of Downtown East Village. This stunning 2-bedroom, 2-bathroom condo in the prestigious Evolution building is designed to captivate from the moment you enter. Imagine stepping into a show suite every day, where every detail has been thoughtfully curated for elegance and comfort. Floor-to-ceiling windows frame breathtaking views of the Bow River, downtown skyline, and majestic mountains. The open-concept layout seamlessly blends the living, dining, and kitchen areas, offering the perfect setting for modern living. The gourmet kitchen boasts granite countertops, a gas stove, stainless steel appliances, and a convenient breakfast bar. The spacious primary suite features a walk-through closet leading to a luxurious 5-piece ensuite with a separate tub, shower, double sinks, and a granite vanity with ample storage. The second bedroom offers generous closet space and is complemented by a nearby 3-piece bathroom. Enjoy the comfort of heated floors throughout and the convenience of in-suite laundry. Step onto your northwest-facing balcony, complete with a BBQ gas line – ideal for entertaining or relaxing in the evenings. The until also incudes tandem underground parking stalls and a secure storage locker. This building offers top-tier amenities, including a state-of-the-art gym with a sauna and steam room, a party room, a rooftop patio with two BBQ stations, and central air conditioning. The 24-hour concierge service provides peace of mind. Perfectly situated, you’ll have easy access to vibrant shopping, dining, entertainment, and public transportation. The Bow River Pathway is just steps away, offering endless opportunities for walking, jogging, cycling, and soaking in the scenic view. You can also enjoy the newly opened f acility “The Open” offering pickleball courts and washroom facilities. This condo delivers an unmatched lifestyle of luxury, convenience, and spectacular vistas. Don’t miss your chance to call this exceptional property home. (id:57557)
2186 Mckean Rd
Shawnigan Lake, British Columbia
Open Sat July 19th 11am-1 pm This Very well kept 3+ Bedroom, 3 bath 1998 yr built Family home with suite potential sits on large corner lot of .23 of flat parklike of an acre backing on trees and green space. Presently, the sellers are running a hair salon on the premises, which would be ideal for a daycare or any other home-based cottage business with a school close by. You are immediately impressed as you walk in and go up to the main floor that boasts approx 1150sqft of living area. The living room features a smartly designed propane gas fireplace, a spacious kitchen, and an open dining area that overlooks the back sundeck. The home also boasts three generously sized bedrooms, with the master suite including a four-piece ensuite and a walk-in closet. Downstairs, there is a Den (potential suite bedroom). Huge Family room area, a bright storage room (kitchen?) that’s walks out onto massive patio, a 3pce bathroom, laundry, garage has been converted into Hair Studio and workshop area. This Property has a lot to offer, located at 2186 McKean Rd, listed at $829,900 Sellers prefer showings start Thursday do to work commitments if possible. (id:57557)
169 East 8th Street
Hamilton, Ontario
Welcome to this stylish and spacious 2-storey home, built in 2009 and ideally located in one of Hamilton Mountains most desirable neighbourhoods near the Escarpment Brow. Set on a 40 x 100 ft lot, this beautifully maintained property offers over 3,000 sq ft of finished living space, including a 951 sq ft fully self-contained in-law suite with private entrance and 3-piece bath ideal for extended family or income potential.The main floor features a renovated kitchen (2018) with quartz countertops, a contrasting island, stainless steel appliances, and a bright dinette with walkout to a 336 sq ft deck. Step outside to your fully fenced backyard retreat, complete with a heated 12 x 24 kidney-shaped inground pool (2021) and a charming gazebo, perfect for entertaining or relaxing in the sun.Also on the main level is a cozy living room, a stylish 2-piece bath, and a spacious mudroom repurposed from the former double garage (easily convertible back if desired). Upstairs offers a unique open-concept family room, a generous primary bedroom with walk-in closet and 3-piece ensuite, two additional bedrooms, a full 4-piece bath, and a convenient second-floor laundry with brand new washer & dryer (2023). The lower level includes a full kitchen, living/dining area, bedroom, 4-piece bath, and a utility/storage room all with its own separate entry for privacy and flexibility. Recent upgrades include: popcorn ceiling removal, modern pot lights (main & basement), a full security system with 4 cameras + DVR + monitor, garage door opener, and professionally landscaped backyard with gazebo. Extras: paver stone driveway, 200-amp electrical, central A/C, and close proximity to schools, parks, shopping, transit, and LINC/Red Hill. A true move-in-ready home offering style, space, and smart living! (id:57557)
49 Wannamaker Lane
Tweed, Ontario
Welcome to waterfront living on the Moira River in the charming community of Tweed. 4 Season Home. This well-maintained 3-bedroom, 2-bathroom home offers direct access to the river with just a short boat ride to Stoco Lake, making it ideal for fishing, boating, and enjoying the outdoors. Inside, you'll find a spacious and updated kitchen, a bright living room with a bay window overlooking the river, and a large great room that easily accommodates both a dining and family area.The home offers plenty of storage, a one-car garage, and a dedicated laundry room. Comfort features include baseboard heating, a cozy propane fireplace, a wall unit air conditioner, and a BBQ hookup connected to the main propane tank. Step outside to a large deck, perfect for entertaining or simply enjoying the serene surroundings.Set on a beautiful, level 0.504-acre lot with mature trees, an apple tree, and established perennial gardens, this property includes two sheds for your tools and watersport equipment, as well as two driveways with space for four vehicles. The insulated and heated crawl space adds extra practicality. Wake up to birdsong and enjoy peaceful mornings with coffee on your private dock in this quiet, nature-filled setting. Great kayaking and canoeing on Moira Lake, enjoy hours of paddling. Owner has fished from the dock and has caught Musky, Bass and Perch. (id:57557)
2209, 204 Sparrow Hawk Drive
Fort Mcmurray, Alberta
AVAILABLE POSSESSION AUG 1ST! GREENBELT VIEWS! Step into a world of elevated condo living at 2209-204 Sparrowhawk Drive, where this second floor condo sets itself apart with a prime location and unparalleled views. Imagine waking up each day to the soothing views of the greenbelt right outside your window – a rare and exclusive feature that defines this condo complex. Located in the highly sought-after Vistas, in the popular community in the heart of Eagle Ridge close to the Eagle Ridge Commons which has all your shopping and entertainment which stores, restaurants, movie theatre and next to the Birchwood Trails. Enjoy the lifestyle that comes from living on these trails where you can enjoy year-round outdoor activities like cross country skiing, biking, and hiking. A you step inside this unit the first thing you will notice is how bright and sunny this unit is with its south- west facing windows. The main living area has laminate flooring throughout creating a cohesive atmosphere. This functional floor plan adds to the appeal featuring an in-suite laundry room and 2 bedrooms strategically separated by the main living space. The primary bedroom is complete with a walk-through closet that leads to its own 4-piece ensuite, while the second bedroom enjoys easy access to another 4-piece main bathroom. Beyond the unit's walls, enjoy secure living within a quiet concrete building that not only provides a gym but also ample visitor parking for your guests' convenience. Your peace of mind is further enhanced by secure access, a car wash bay, and a comfortable 7-foot clearance. This condo complex is much quieter and less congested than the other condo complexes in Eagle Ridge and this unit comes with an underground tandem heated parking stall (#192), a separate storage locker (#385), secure access, 7ft clearance and a car wash bay. Embrace the unique lifestyle offered by 2209-204 Sparrowhawk Drive – where condo living meets the tranquility of a greenbelt backdrop. Currently rented to a long term corporate client for $2268/month until July 31 2025- Buyers have an option the renew the list for move into a vacant unit! (id:57557)
13027 125 St Nw
Edmonton, Alberta
Renovated Bungalow in Calder – Move-In Ready! Welcome to this charming and well-maintained bungalow in the heart of Calder. This basement-less bungalow offers three comfortable bedrooms, full 4pc bath and a spacious kitchen with ample countertop space, perfectly blending modern updates with classic comfort. Main floor laundry, recent upgrades in the last 5 years include; newer windows, roof, floors and painting. Situated on a huge yard with a double detached garage, this property has space, style, and practicality. Fantastic location in a mature neighborhood, surrounded by great amenities and schools- perfect for any families or first time home buyers. Make this your home—move-in ready and waiting for you. (id:57557)
415 Commonwealth Road Unit# 458
Kelowna, British Columbia
Discover perfect resort-style living in the heart of the Okanagan at 458-415 Commonwealth Rd. This charming 1-bedroom, 1-bathroom home boasts 633 sq ft of modern, move-in ready comfort, tucked among the trees on a 3,315 sq ft lot. Enjoy sleek finishes like a barn door, large soaker tub, California closet, in-floor heating, gas stove, and on-demand hot water. Ideal for vacationers and retirees, this 19+ community allows kids for 3 months a year and features pre-paid lease to 2046 with no PTT. With maintenance-free living and low annual fees, you'll have more time to relish the fantastic amenities: pools, hot tubs, a fully equipped gym, tennis and pickleball courts, basketball court, golf course, woodworking, exercise classes, bingo, and live bands every Thursday. The large deck and gazebo under a magnificent maple tree provide a serene outdoor retreat. Pet-friendly with rental opportunities, this home is a rare gem in a vibrant, active community. Vendor take back financing available. (id:57557)
800 Beachside Drive Unit# 108
Lakeshore, Ontario
* BARRIER FREE UNIT * Welcome to the Christina Building our new luxury condos for lease in Lakeshore's most walkable location. This beautiful 58 unit building offers stunning 1&2 bedroom suites and the opportunity for seniors to live in an active community featuring live-in manager, community gardens, organized social & fitness activities including 4 pickle ball courts, & amenities such as community barbeques and pavilion. Suites feature 9ft ceilings, kitchens with quartz counters, stunning ensuite baths with Euro glass/tile showers, in-suite laundry, impressive stainless steel appliances, and balcony. Located in the perfect location where you can walk to shops, pharmacies, grocery stores, restaurants, LCBO, and the beautiful waterfront at Lakewood Park, easy commuting with quick access to EC Row Expressway and the 401. Tenant is responsible for utilities. Application/credit check required. All showings Tuesdays, Thursdays & Sundays in our Sales Office @ 18 Amy Croft from 1-4pm (id:57557)
2600 Sandwich West Parkway Unit# 201
Lasalle, Ontario
Location Location Location! Welcome to the Crossings at Heritage in the beautiful Town of Lasalle. Condo living at its finest, this modern 54 suite concrete and steel building consists of 2 bedroom suites. Conveniently located close to the Ambassador Bridge, 401, University of Windsor, St.Clair College, walking trails and much more. This 2 bedroom 2 bathroom condo is furnished with pre-engineered hardwood in the living, dining, bedrooms and kitchen areas, custom cabinetry, granite counter tops, porcelain tile in the laundry, bathrooms, carpeted bedrooms. Stainless steel appliance package with stackable washer and dryer. Each suite comes with a storage locker ( located on the floor) & parking space. Call today for more information. (id:57557)
1818 Castleton Avenue
Windsor, Ontario
East Windsor’s most desirable areas. Just steps to scenic Blue Heron Lake, Ganatchio Trail, and minutes to the new NextStar Battery Plant. Approx. 1,200 sq. ft. on the main level with 2 bedrooms, 2 full baths, main floor laundry, pantry, and a cozy living room with gas fireplace and patio doors to the backyard. Primary bedroom has walk-in closet and ensuite. The finished basement adds great space with a large family room, third bedroom, and another full bath—ideal for guests or extended family. Enjoy the backyard deck with gazebo. Affordable $100/month fee includes lawn care, snow removal, and roof maintenance. A perfect opportunity for relaxed living in a prime location! ** 24 HRS. NOTICE REQUIRED FOR ALL SHOWINGS (id:57557)
1904 48 Avenue Sw
Calgary, Alberta
Luxury pre-sale opportunity on one of Altadore’s most sought-after streets! Right side is sold, last unit remaining. This is your chance to own a brand-new home with the ability to personalize some finishes to your taste. Built by Jerry Homes, and thoughtfully designed with a unique and functional floor plan, this home features a spacious foyer, soaring 10-foot ceilings on the main level, a dining area with custom wood paneling, and a stunning kitchen with a massive 12-foot island and high end built-in appliances, gold accents, and quartz countertops with under-cabinet lighting. The home showcases exceptional craftsmanship including a great room with a custom multi-tier gas fireplace and a mudroom with lots of storage. Upstairs, 9-foot ceilings frame a lavish primary suite with a 5-piece spa-inspired ensuite featuring in-floor heating, a steam shower, and two large walk-in closets, along with two additional bedrooms, a 3-piece bath, and a full laundry room. The fully developed basement offers in-floor heat rough-in, a spacious rec room, wet bar, fourth bedroom, 3-piece bath, and a flexible office or gym space. Additional features include A/C rough-in, built-in ceiling speakers, an alarm system, exterior 360° camera rough-ins, and options for further upgrades. Ideally located near top schools, parks, and the trendy shops and restaurants of Marda Loop, this home offers quiet luxury with unbeatable convenience. Please note that the photos are examples of previous work. Some features shown have been upgraded and can be included in this build at an additional cost, Call today to view this property! (id:57557)
3858 Acorn Court
Windsor, Ontario
ABSOLUTELY STUNNING CUSTOM BUILT R-RANCH HOME, 4 BDRMS, 2 FULL BATHS, IN ONE OF HIGHLY DESIRABLE AREA IN SOUTH WINDSOR. MAIN FLOOR OFFERS SPACIOUS LIV RM W/CATHEDRAL CEILING, DINING RM, CUSTOM LARGE KITCHEN W/SS APPLIANCES, MASTER BDRM, FULL BATH, 2ND LRG BDRM, FULLY FINISHED BASEMENT OFFERS LARGE FAMILY RM, 3RD BDRM, 2ND FULL BATH, LAUNDRY, WET BAR, LRG WINDOWS,POT LIGHTS, 1.5 CAR GARAGE,CONCRETE DRIVEWAY, TONS 0F UPGRADES, INGROUND POOL, NEWER ROOF (2018), C-AIR/FURNACE AND TANKLESS HOT WATER SYSTEM(2018)OWNED, CLOSE TO HIGH RANK TALBOT TRAIL AND VINCENT MASSEY SCHOOLS, PARKS/TRAILS, HWY 401, MAJOR STORES/COSTCO, MALL, RESTAURANTS, UNIVERSITY, US BORDER, CALL L/S FOR PRIVATE SHOWING! (id:57557)
610, 1027 Cameron Avenue Sw
Calgary, Alberta
Beautiful | Refreshed | Repainted, including all cabinetry with a modern updated palette! Churchill Towers, a prime Lower Mount Royal TOP FLOOR corner unit with outstanding City views. Steps away from 17th Ave, where some of Calgary’s best restaurants, bars, salons, and boutiques can be found. Want convenience, energy, and walkability? This is where it happens. Inside you'll find 2 bedrooms, 1 full bath, and an open layout that flows nicely. Quiet. Private. Spacious. Designer wallpaper + paint feature walls in primary bedroom. The kitchen delivers stainless steel appliances, wood cabinetry, and plenty of prep space. In-suite stacked washer/dryer, plus optional access to the building’s shared laundry whenever you need it. Covered parking, separate storage, bike room, and security cameras throughout the building. Condo fees that include: heat, water, sewer, snow removal, common area maintenance, parking, insurance, reserve fund, and professional management. This penthouse unit is for someone who values location, lifestyle, and the edge that comes from being where the action is. Come take a peak! (id:57557)
910 Jefferson Boulevard
Windsor, Ontario
This beautiful three-bedroom, two-and-a-half-bathroom home has been family-owned for over 20 years and is now ready for new owners. In a family-friendly neighborhood, this house is easily accessible to parks and the David Suzuki School and is within walking distance of Riverside Drive. So many updates to list, including new flooring, a tankless water tank, and a new pool pump, an insulated crawl space, too many to list (please see attached). You'll enjoy the heated 2.5-car garage, a perfect man cave; the on-ground swimming pool is perfect for hot summer days, and there's another side yard that could be turned into an extra unit. This house has two driveways, one in the front and one on the side. Call me to arrange a showing today. (id:57557)
1116 Parent
Windsor, Ontario
Well-Maintained, Fully Furnished Two-Storey Brick Home in Prime Windsor Location! Turnkey opportunity! This upgraded two-storey brick home is located in the heart of Windsor and comes fully furnished, including essential appliances. Featuring 4 bedrooms, 2 bathrooms, a functional kitchen, and a comfortable living area, this property is move-in ready. Excellent location: walking distance to Downtown Windsor, 1-minute drive to the tunnel, and just 5 minutes to the University of Windsor and the Ambassador Bridge to the USA. Ideal for first-time buyers or young families. Affordable price includes all basic home furnishings and appliances. Perfectly suited for a young family starting out, this home is affordably priced and includes essential furniture and appliances as part of the purchase. (id:57557)
154 Tuscany Trail
Chatham, Ontario
WELCOME TO 154 TUSCANY TRAIL! ANOTHER HOME CRAFTED BY ROYAL ESTATE HOMES. THIS HOME IS OVER 3150 SQ FT & OFFERS 4+1 BEDROOMS, 4 FULL BATHS AND A 2-CAR GARAGE WITH ELECTRIC VEHICLE CHARGING CONNECTION. FLOORING IS ENGINEERED HARDWOOD AND CERAMIC TILES.MAIN FLOOR IS OPEN CONCEPT LIVING ROOM & DINING ROOM WITH PATIO DOOR LEADING TO BACKYARD, BEAUTIFUL KITCHEN WITH QUARTZ COUNTERTOPS, ONE OFFICE OR BEDROOM & FULL WASHROOM. OAK STAIRSLEAD TO SECOND FLOOR WITH 4 LARGE BEDROOMS (2 WITH ENSUITE) & 3 FULL WASHROOM. THE EXTERIOR IS STONE AND BRICK TO THE ROOF AND SHAKER SIDING FOR ADDED DURABILITY AND CHARM. DRIVEWAY IS FULLY FINISHED & COMPLETELY SODDED FRONT YARD . FAMILY FRIENDLY NEIGHBOURHOOD & CLOSE TO SCHOOLS. DON'T MISS THIS INCREDIBLE OPPORTUNITY TO OWN THIS BEAUTIFULLY STYLED HOME. Option for stove to either be for gas or electric. Gas line setup for BBO. (id:57557)
1455 O'connor Drive W Unit# 12
Toronto, Ontario
Welcome to The Victoria at Amsterdam – East York’s premier new townhome community offering upscale urban living! This stylish 2-bedroom + den home features 1,330 sq ft of thoughtfully designed interior space plus 435 sq ft of private outdoor living, including balconies on every level and a stunning rooftop terrace—perfect for entertaining or relaxing. Enjoy contemporary finishes throughout: upgraded quartz countertops with waterfall-edge island, modern cabinetry, quality laminate flooring, upgraded tile in foyer and bathrooms, and smooth ceilings. The chef-inspired kitchen includes a breakfast bar, soft-close drawers, staggered glass backsplash, undermount sink with pull-out faucet, and sleek track lighting. Residents have access to premium amenities: a full gym, elegant party room, and convenient car wash station. Ideally located near top schools, shops, Mall and transit. Parking and locker not included but available for purchase. (id:57557)
1455 O'connor Drive W Unit# 6
Toronto, Ontario
Welcome to The Victoria at Amsterdam – East York’s premier new townhome community offering upscale urban living! This stylish 2-bedroom + den home features 1,330 sq ft of thoughtfully designed interior space plus 435 sq ft of private outdoor living, including balconies on every level and a stunning rooftop terrace—perfect for entertaining or relaxing. Enjoy contemporary finishes throughout: upgraded quartz countertops with waterfall-edge island, modern cabinetry, quality laminate flooring, upgraded tile in foyer and bathrooms, and smooth ceilings. The chef-inspired kitchen includes a breakfast bar, soft-close drawers, staggered glass backsplash, undermount sink with pull-out faucet, and sleek track lighting. Residents have access to premium amenities: a full gym, elegant party room, and convenient car wash station. Ideally located near top schools, shops, Mall and transit. Parking and locker not included but available for purchase. (id:57557)
1455 O'connor Drive W Unit# 23
Toronto, Ontario
Welcome to The Victoria at Amsterdam – East York’s premier new townhome community offering upscale urban living! This stylish 2-bedroom + den home features 1,330 sq ft of thoughtfully designed interior space plus 435 sq ft of private outdoor living, including balconies on every level and a stunning rooftop terrace—perfect for entertaining or relaxing. Enjoy contemporary finishes throughout: upgraded quartz countertops with waterfall-edge island, modern cabinetry, quality laminate flooring, upgraded tile in foyer and bathrooms, and smooth ceilings. The chef-inspired kitchen includes a breakfast bar, soft-close drawers, staggered glass backsplash, undermount sink with pull-out faucet, and sleek track lighting. Residents have access to premium amenities: a full gym, elegant party room, and convenient car wash station. Ideally located near top schools, shops, Mall and transit. Parking and locker not included but available for purchase. (id:57557)
4186 Ongaro
Windsor, Ontario
Quality Cerasa-Built Home in Desirable South Windsor. Beautifully maintained and tucked away on a quiet cul-de-sac offering 3+ I spacious bedrooms and3 full bathrooms. Main floor features spacious foyer,living/dining room, Updated kitchen w/granite countertops and refaced cabinets(2025) 2 Bedrooms & full bath. 2nd floor promotes privacy master bedroom with full ensuite. Finished lower level with generous size living, bedroom/office, full updated washroom. Beautifully landscaped front and back. Home is packed with functional features, including large cement patio with a cold cellar below that could be converted to a grade entrance for future income potential, Nest smart thermostat, built-in Heat Recovery Ventilators (HRV), 60-gallon hot water tank, and spacious, 3-lane driveway suitable to 6 cars. Enjoy the convenience of being close to excellent schools, shopping, parks, public transit, trails, and more everything you need for easy, enjoyable living. (id:57557)
1694 Mercer
Windsor, Ontario
Fantastic opportunity for first-time buyers, families, or investors! This beautifully updated bungalow offers 2+2 bedrooms, 2 full bathrooms, and a fully finished basement with a practical kitchenette — ideal for additional living space or income potential. Recent updates include a newer roof (2014), furnace and central air (2016 with warranty), new sump pump, and modern vinyl flooring throughout both levels. The main floor features a bright, spacious living area, a functional kitchen with pantry, and a sun-drenched rear sunroom perfect for relaxing or entertaining. Step outside to a fully covered concrete front porch, great for year-round enjoyment. A 1.5-car detached garage provides ample storage or workspace. Ideally located just steps from Plaza 300 with FreshCo, restaurants, shops, and more at your doorstep. (id:57557)
3169 Clemenceau Boulevard
Windsor, Ontario
Welcome to Fountainbleu, where this incredible 2 storey home is waiting for you! Owned by 2 families over the course of 35 years, this home has been well loved and maintained. The pride of ownership is evident! Featuring 4 bedrooms upstairs , 2.5 baths and ample amount of living space between the two lounge and living rooms. Updated kitchen with an eating bar & timeless granite and an official dining area. Semi finished basement makes it easy to make your visions come to life! Located in a sought out family friendly neighborhood, close to schools, parks, medical and all amenities needed for convenience. 2 car attached garage and tons of curb appeal. Fully fenced yard with a covered patio makes your outside headquarters into your own private oasis. This one will not last long, call us today to make this place YOURS. (id:57557)
3094 Meadowbrook Lane Unit# 1
Windsor, Ontario
Move-in ready 2-storey townhome in Windsor’s east end! This well-maintained unit offers 3 bedrooms, 1.5 baths, a spacious eat-in kitchen, and laminate flooring throughout. Carpeted stairs and bedrooms. Finished basement with cozy gas fireplace. Private concrete patio perfect for outdoor enjoyment. Enjoy low-maintenance living with condo fees of $390/month covering exterior upkeep, snow removal, lawn care, water, and management. Utilities are budget-friendly. Convenient location close to schools, shopping, parks, and highway access! (id:57557)
1061 Lemonwood
Windsor, Ontario
Welcome to 1061 Lemonwood Crescent conveniently located near Dougall Parkway, this home will not last long! Enjoy your master bedroom with ensuite along with 2 plus 1 spacious bedrooms. Both the main and second level have beautiful hardwood throughout. Walk outside to your beautiful porch, which contains a large gazeebo to sit back and relax under. Both AC and Furnace were replaced in 2023 and come with a 10yr warranty! (id:57557)
1401 Front Road South
Amherstburg, Ontario
This charming ranch-style home sits on a large corner lot and features 3 bedrooms, 3 full bathrooms, and a bright, open layout. Enjoy a spacious living area, functional kitchen, and a private primary suite. The over half-acre lot offers plenty of outdoor space for entertaining, gardening, or future expansion. Located in a quiet, convenient neighborhood—don’t miss this rare opportunity! (id:57557)
2505 St Clair Avenue
Windsor, Ontario
Welcome to South Windsor — one of the city’s most desirable and family-friendly neighbourhoods. This well-maintained raised ranch offers 3+2 bedrooms, 2 full baths, and is located in a top-rated school district (Bellewood, Massey & Holy Names). Bright living and dining areas feature gleaming hardwood floors, leading into a spacious eat-in kitchen with plenty of cabinetry. The lower level offers incredible flexibility with a cozy gas fireplace in the family room, a large 4th bedroom with full closet, a den/office, 3-piece bath, and laundry/storage area. Outside, enjoy a fully fenced corner lot, ideal for children or pets, plus a double garage with inside entry. Minutes from parks, schools, shopping, and with easy access to the US border — this is the perfect move-in-ready family home. (id:57557)
9805 Esplanade
Windsor, Ontario
AVAILABLE IMMEDIATELY, RENOVATED HOME WITH UPDATED KITCHEN AND FLOORS IN THREE LEVELS. SOME MORE WORK IS BEING DONE. NEW ROOF IS BEING INSTALLED BEFORE CLOSING. OPEN CONCEPT LR/DR WITH EAT IN KITCHEN. NOT MUCH AVAILABLE IN THE AREA, NOTHING TO DO, JUST MOVE IN. VERY INVITING HOME, GRANITE COUNTER TOP IN KITCHEN, NEWER WINDOWS, NEW BLINDS, LARGE FENCED BACKYARD FOR FUTURE ABOVE OR INGROUND POOL. GREAT LOCATION FOR SCHOOLS. SHOPPING, BUSES, PARKS, GOLF COURSE. HOUSE SHOWS VERY BEAUTIFUL, SUITABLE FOR SMALL OR GROWING FAMILY. MUST BE SEEN TO APPRECIATE. (id:57557)
853 Buckingham
Windsor, Ontario
Welcome to 853 Buckingham, a beautifully maintained home in the highly desirable East Riverside neighbourhood — just minutes from Windsor’s stunning riverfront trails and parks. This spacious 3+1 bedroom, 2 full bath home offers exceptional value with key updates throughout, including a newer roof, furnace, and A/C, a tankless water heater, and all appliances under 5 years old. The fully finished basement and separate side entrance present excellent potential for a second unit or in-law suite. Extensive exterior upgrades include concrete driveway and patio (2021), full exterior waterproofing, French drains, sump pump, and backwater valve for peace of mind. The deep, fenced yard and oversized 1.5-car garage complete this perfect family home, ideally located near top schools, shopping, trails, and more.Call the listing agent for more information or to schedule your private showing. (id:57557)
1716 Southdale
Windsor, Ontario
HIGHLY DESIRABLE LOCATION IN REMINGTON PARK AREA, 3 LEVEL BACK SPLIT IN EXCELLENT FAMILY AREA, FEATURING 3 BEDROOMS AND FULL BATH ON UPPER LEVEL, MAIN FLOOR HAS LARGE LIVING RM, EATING AREA AND KITCHEN WITH SIDE DOOR TO DRIVEWAY, TOWER LEVEL HAS GAMES/FAM RM AND LAUNDRY AND 2 PC BATHROOM. MORE STORAGE SPACE IN CRAWL UNDER MAIN FLOOR PERFECT FOR SEASONAL STORAGE. THIS HOME IS CLOSE TO SCHOOLS, SHOPPING, HIGHWAY, ETC. MANY UPDATES WITHIN THE LAST 7 YEARS INCLUDING ROOF, FLOORING, PAINT, KITCHEN AND BATHROOM. LONG DRIVEWAY WITH A CARPORT AND FENCED BACK YARD HAS STORAGE SHED AND PORCH IN THE BACKYARD. (id:57557)
9 Joaney Lane
Cottam, Ontario
WELCOME TO 9 JOANEY LANE - AN IMMACULATELY MAINTAINED TWO STORY HOME IN CHARMING COTTAM, OFFERING PRIVACY WITH NO REAR NEIGHBOURS! STEP ASIDE TO DISCOVER SOARING CEILINGS, A COZY GAS FIREPLACE, AND A MODERN OPEN CONCEPT LAYOUT PERFECT FOR EVERYDAY LIVING AND ENTERTAINING. THE GOURMET KITCHEN IS A CHEF'S DREAM, FEATURING QUARTZ COUNTERTOPS AND A SPACIOUS WALK-IN PANTRY. RETREAT TO THE LUXURIOUS PRIMARY SUITE WITH ITS OWN WALK-IN CLOSET AND SPA-LIKE ENSUITE. EVERY BEDROOM IN THIS HOME INCLUDES A WALK-IN CLOSET, PROVIDING EXCEPTIONAL COMFORT AND STORAGE FOR THE WHOLE FAMILY. AND FOR THE SHOE LOVER - A CUSTOM WALK-IN SHOE CLOSET ADDS A TOUCH OF BOUTIQUE LUXURY. WITH A DOUBLE CAR GARAGE, A BEAUTIFULLY LANDSCAPED YARD, AND AN INVITING POOL, THIS HOME TRULY HAS IT ALL. SCHEDULE YOUR PRIVATE SHOWING TODAY! (id:57557)
2342 Byng
Windsor, Ontario
RARE S.W-VILLE BEAUTY (1929) WELCOMES YOU W/ AMAZING LNDSP THAT IS SURE TO IMPRESS. PRIDE OF OWNERSHIP SHOWS IN THIS WONDERFUL 2 BED,2 BATH HOME W/ EXTENSIVE RENOS THRU-OUT. FEATURES INCL: A GORGEOUS NEWER GOURMET KIT & HIGH END APPLIANCES. OTHER FEATURES INCL: HUGE BAY WINDOW & ORIG LEADED GLASS WINDOWS, HARDWOOD ON 2 FLRS, VENETIAN PLASTER COVE MOULDINGS, ORIGINAL L/RM BUILT-INS INCL WRITING DESK & BAR, WAINSCOTTING THRU-OUT L/RM & D/RM & LOTS OF CHARM. UPSTAIRS ALSO FEATURES A RENOVATED MARBLE BATH RM & COZY BDRMS W/ HUGE HALL CLOSET IN UPPER FOYER. ALSO ESCAPE TO A FINISHED BSMT - OFFICE & TV DEN, LAUNDRY & MORE. HVAC, WIRING & MANY WINDOWS REDONE - SEE PRE-INSPECTION REPORT ATTACHED IN DOCS SECTION. GREAT FENCED & TREED YARD W/ TIERED DECKING & LONG FINISHED SIDE DRIVE. GREAT USE OF JUXTAPOSING NEW & OLD TOGETHER! THIS HOME HAS TO BE SEEN IN PERSON TO TRULY BE APPRECIATED. (id:57557)
5270 Trafalgar Street
Thames Centre, Ontario
This is a place where wide-open skies, quiet surroundings and room to breathe come together- A retreat just outside of Dorchester, under 10 minutes from London City limits. Situated on a generous 0.63-acre lot, this property offers the tranquility of a country setting with the convenience of nearby City access. The freshly painted main level features a bright, open-concept layout that brings together the kitchen, living room and lounge - perfect for everyday living and entertaining. Large windows fill the space with natural light, while the modern kitchen offers both function and style. You'll find three great-sized bedrooms, a contemporary four-piece bathroom and the added convenience of main floor laundry. The finished lower level extends the living space with a spacious family room, two additional bedrooms, and a full bathroom ideal for guests, a growing family, or a private home office setup. Big-Ticket upgrades (all done within the last 5 years) that add lasting value include a high-efficiency forced air Furnace, expanded Septic system, well + water purifier and a 200Amp electrical supply. Outdoors, the large inground pool offers a perfect summer retreat framed by wide-open skies and peaceful views. If you've been dreaming of quiet Country Living without losing touch with the City, this is a rare opportunity worth exploring! (id:57557)
8 Dufferin Street
Barrie, Ontario
PRIME RM2-ZONED PROPERTY WITH 3 SEPARATE LIVING QUARTERS JUST MINUTES FROM THE WATER! Welcome to an incredible opportunity in one of Barrie’s most sought-after lakeshore neighbourhoods! Situated in the city’s core with easy access to shops, restaurants, parks, public transit, and Highway 400, and only a 10-minute stroll to the waterfront with Centennial Beach, scenic boardwalk trails, marinas, and year-round community events, this location delivers the ultimate lifestyle. Showcasing impressive curb appeal with mature trees, a covered front porch, and a deep front lawn, the home also features a large driveway, ample parking, and an extra-deep detached garage with a side entrance. Inside, enjoy a stylish, carpet-free interior with three separate, self-contained living spaces, each with its own private entrance. The bright main floor features a living room, kitchen, laundry area, two generous bedrooms, a full 4-piece bathroom, and a walkout to the fully fenced backyard. The upper level offers a living area, kitchen, bedroom, 4-piece bath, and access to a private balcony. The lower level completes the package with a living room, kitchen, bedroom, 4-piece bath, and a walk-up entrance leading to a private patio. Equipped with two electrical panels (200 amp and 100 amp) and featuring available 240V service, this home provides enhanced power capacity across all levels, supporting modern, day-to-day living with ease. Perfectly suited for multigenerational living, this property is also zoned RM-2, offering exceptional investment potential for an in-law suite. Thoughtfully designed, versatile, and set in an unmatched location, this one-of-a-kind property is your chance to unlock endless possibilities in the heart of Barrie! (id:57557)
32 Illinois Crescent
Wasaga Beach, Ontario
Pride of Ownership Shines in This Beautiful 2-Bedroom Bungalow! Step into this meticulously maintained 1,577 sq. ft. bungalow, offered for the first time by the original owner. Designed for comfort and everyday living, this home features vaulted ceilings and a bright and inviting sitting room that offers additional living space. At the heart of the home, a spacious kitchen offers abundant room for cooking, gathering, and entertaining, and the living room is the ideal spot to gather with friends and family. The primary bedroom boasts an ensuite bath and a generous walk-in closet. The second bedroom is larger than the original plans, making it perfect for guests, a home office, or a flexible hobby room. The washer and dryer are conveniently located on the main level, and the main bath is complete with a relaxing soaker tub for tranquil relaxation. Enjoy your morning coffee on the charming covered front porch or relax on the private 12' x 20' rear deck, ideal for summer evenings. The insulated double-car garage includes convenient inside entry, adding year-round comfort and ease. With immaculate upkeep and evident pride of ownership, this move-in-ready home is a rare gem. Don’t miss your chance to own this bright, spacious bungalow in a quiet and desirable setting! Ideally located in Wasaga Beach, this home offers easy access to beautiful beaches, nearby trails, golf courses, and local amenities. The monthly fee of $800.00 includes unlimited use of the Park Place Clubhouse and land lease rent. Clubhouse amenities include a heated salt-water pool, sauna, library, billiards room, fitness room, woodworking shop, and main hall. Meet new friends and enjoy social activities including cards, games, darts, shuffleboard, horseshoes, bingo, dances, aqua-fit, exercise classes, and more! Make this your new home in this welcoming and friendly year-round adult-living community. (id:57557)
2070 Boucherie Road Unit# 312
West Kelowna, British Columbia
***Open House May 10th 1-3*** Welcome to Tuscany Villas, where comfort, tranquility, and luxury converge to create the ideal home. This stunning third-floor suite boasts two master bedrooms, each with its own private deck that is located at the serene back of the building, ensuring a peaceful living experience in your elegant condo. Experience the Okanagan lifestyle with amenities such as a saltwater pool, whirlpool, and numerous social events organized by the community's active social committee. Located just steps from the lakeshore, boardwalk, parks, and close to golf courses, renowned wineries, and all the amenities and activities the Westside has to offer, Tuscany Villas offers an unbeatable location. Tuscany Villas is built with concrete and steel, ensuring superior soundproofing for a quiet and serene environment. Your monthly strata fee conveniently includes heating and cooling. This pet-friendly community welcomes residents of all ages. Additionally, there is no Property Transfer Tax or Speculation Tax, making this an even more attractive opportunity. This exceptional property is sure to go quickly. Ready to claim your piece of paradise in the Okanagan? Contact me or your realtor today to arrange a private viewing. All measurements approximate, verify if deemed important. (id:57557)
3405, 3700 Seton Avenue Se
Calgary, Alberta
Welcome to The Lawrence2, a meticulously designed one-bedroom, one-bathroom residence offering 432 sq. ft. of well-planned living space. This thoughtfully crafted home features 9-foot ceilings and an 8-foot-wide patio door, allowing for an abundance of natural light and seamless access to the balcony with a gas hookup—ideal for outdoor entertaining. The kitchen has quartz countertops, tile backsplash, soft-close cabinetry, and premium stainless steel appliances. Convenience is further enhanced with in-suite laundry. Strategically located near walking trails, shopping centers, South Campus Hospital, and Deerfoot Trail, this home offers unparalleled connectivity and accessibility.The Lawrence 2 is available for possession in June 2026. Purchasers will have a complimentary meeting with Logel Homes’ design team to help with choosing colours and any upgrades they may wish to select. For peace of mind, this home is backed by Alberta New Home Warranty, ensuring long-term quality and security. (id:57557)
1311, 755 Copperpond Boulevard Se
Calgary, Alberta
Just Listed in Copperfield Park!Welcome to this beautifully designed and spacious unit—an ideal choice for first-time buyers, professionals, or savvy investors. Offering 2 bedrooms and 2 full bathrooms, this bright and open-concept floorplan provides plenty of space for comfortable living.Step inside to discover elegant granite countertops, modern fixtures, and a stylish tile backsplash that add a touch of sophistication to the kitchen. The seamless flow from the kitchen to the dining area and living room makes entertaining easy and enjoyable.The generous primary bedroom features a walk-through closet leading to a private 4-piece ensuite, while the second bedroom offers convenient access to the main bathroom—perfect for guests or roommates.This unit also includes TWO TITLED PARKING STALLS (one heated underground and one surface stall) and an assigned storage locker.Located in Copperfield Park II, you’re just steps away from scenic parks, walking paths, ponds, and the many amenities of 130th Avenue. With quick access to Deerfoot Trail and Stoney Trail, this is a location that truly offers it all.Don’t miss out—book your showing today! (id:57557)
177 Huguenot Road
Oakville, Ontario
This beautifully renovated 3-storey freehold townhome in Oakvilles desirable Uptown area offers 3+1 bedrooms, 2.5 baths, and 2010+- sq ft of modern living space. With an extended 2nd-floor balcony and interlock entryway, this home is designed for comfort and style. The chef-inspired kitchen features upgraded appliances, a 15-foot quartz island with waterfall, an elegant coffee bar with a herringbone backsplash, and custom cabinetry. Pot lights throughout enhance the homes open, airy feel. Enjoy outdoor living with a gas line for BBQs and plenty of space for entertaining. This home is ideally located near reputable schools, parks, tennis courts, soccer fields, and splash pads. Plus, its close to major highways and shopping centers, offering unbeatable convenience. A perfect blend of luxury and practicality in a prime Oakville location. (id:57557)
185 Tarawood Place Ne
Calgary, Alberta
Welcome to this spacious walkout 2-storey Double front garage attached with fully finished basement family home in the heart of Taradale, offering 1783.46 SqFt above grade. House comes with stucco, newly built deck, new paint, furnace and hot water tank and upgraded laundry machines. When you enter from the main door you will be welcomed by the foyer, main floor den, living area and kitchen with stainless steel appliances. Don’t stop here, step outside to your newly built deck and backyard for BBQ parties and family gatherings. Upstairs you will have a huge bonus room, 3 bedrooms, including a master bedroom with a walk-in closet & 5pc ensuite. The basement (illegal suite) has a private side entry, full kitchen, rec room, bedroom, and 4pc bath. Outside, enjoy a fully fenced backyard, front attached double garage, driveway, and rear paved lane. Located steps from Taradale School, Our Lady of Fatima School, parks & paths. Book your private showing today! (id:57557)
5994 River Grove Avenue
Mississauga, Ontario
Welcome to this bright and spacious fully furnished 1-bedroom, 1.5-bathroom apartment for lease, ideally located just steps from the scenic Credit River. This beautifully maintained unit features a functional layout with large windows, flooding the space with natural light. The open-concept living and dining area extends to a well-furnished, oversized deck, perfect for entertaining or unwinding, all while overlooking a lush private garden.The large primary bedroom includes a walk-in closet and ensuite bath for added comfort. Located in a quiet, residential setting with easy access to parks, trails, schools, shopping, transit, and major highways.Just move in and enjoy peaceful, turnkey living in a prime location! (id:57557)
9119, 70 Panamount Drive Nw
Calgary, Alberta
This cozy and inviting main floor apartment has many appealing features. It’s one bedroom and one bathroom layout with an open floorpan provides ample space to personalize and make it feel like home. Entering the unit, the kitchen is to your left, with an overhanging counter allowing bar stools to eat at the counter or for company to sit at the kitchen counter while you are hosting. The open layout allows for for a dining area beside the kitchen, and then a living room that leads out to the SW facing patio with a gas line for a BBQ, perfect for those summer days. There is a spacious bedroom with a sizeable walk through closet that leads to the 4pc bathroom. Inside the unit there is also a stacked washer and dryer. Going into the underground heated parkade there is a titled parking stall perfect for those freezing winter days. In front of the parking stall is a spacious storage locker, giving the owners of this unit more storage. The unit has a very convenient location within the complex and the building itself. Just outside of building 9000’s front door, there are many visitor parking stalls which is convenient for having company over, then when you walk into the building, walking through the foyer, going left into the hallway it is the first unit so there is one less common wall noise you have to worry about. It is also not facing the busy street so there is less noise. Everything you need is close by, within walking distance of only 1 km. Multiple grocery stores, 3 public schools and 3 Catholic schools, dental and doctor offices, a police and fire station, Landmark Cinemas Theatre, many cafes and restaurants. For those with kids or who themselves live an active healthy lifestyle, the Panorama Hills community centre has beach volleyball courts and waterpark, tennis courts close by, and Vivo, which is huge updated and renovated fitness center that has a library, daycare, basketball and badminton courts, rock climbing, swimming pool, gym and 2 skating rinks. All thes e amenities, and much more are a within a maximum 5 minute drive. If you need something a bit farther away, across the street is the North Pointe major bus terminal which includes the 301 direct route which goes downtown, only 15-20 minutes away. Close are main roads such as Country Hills Boulevard, Stoney Trail and Deerfoot Trail which makes it easy to get anywhere in the city, including the airport and escaping out to the mountains. Not many communities compare to this level of accessibility. Panorama Hills is an extremely desirable NW community and very sought after which is great for resale as well. The unit is well managed and the condo fees include all the utilities! All the conveniences and amenities with such a well managed apartment, makes this listing perfect for small families, first time home buyers or investors!! Out of town and can't view in person? Check out the virtual tour. Don't miss out on this fantastic opportunity to secure a valuable piece of real estate. Schedule a viewing today. (id:57557)
2238 Lyndhurst Drive
Oakville, Ontario
Welcome to 2238 Lyndhurst Drive, an elegant estate home in Oakville's prestigious Joshua Creek community. Built in 2007, this 4,200 sq. ft. Wedgewood A model showcases timeless architecture, soaring 19 ceiling in Great Room and 9' ceilings on main and second floor, and expansive principal rooms that blend comfort and grandeur. The main level features a dramatic double-height foyer, curved staircase, formal living with double-sided fireplace, gem-shaped dining room, a private library, and a grand kitchen with granite countertops, stainless steel appliances, servery, and breakfast area with walkout to a professionally landscaped backyard.Upstairs, the spacious primary suite includes his & hers walk-in closets and a luxurious 6-pc ensuite with jetted tub and marble counters. Three additional bedrooms offer ensuite or semi-ensuite access and large closets, making this a perfect home for growing families. Additional highlights include hardwood flooring, pot lights, Hunter Douglas blinds, custom finishes, 2 staircases to the basement, and a builder-finished landing with potential for a future in-law suite. The double garage features insulated doors and a quiet opener, while the exterior boasts stone accents, a cedar fence, and a Rain Bird irrigation system.Located minutes from top schools (Joshua Creek PS & Iroquois Ridge HS), parks, trails, highways, and shopping. Move-in ready and built for modern family living and entertaining. This is Oakville luxury at its finest. Don't miss your chance to own one of Joshua Creeks most refined residences. (id:57557)
225 Watervale Crescent
Kitchener, Ontario
Welcome to 225 Watervale cr, Kitchener! Located on a quite crescent in a desirable & high demand area of lackner woods | {{detached 2 car garage, 4+2 bedrooms plus office on the 2nd floor, 4 washrooms with finished 2 bedroom legal basement with separate side entrance, full kitchen & full washroom | approximately 3000 square feet of living space | 2016 built |freshly painted throughout the house with neutral color | double door entry | 9 foot ceiling on the main floor and 9 foot ceiling on the 2nd floor | state of the art main floor plan with separate living & family | pot lights on the main floor | hardwood floors throughout the main floor | upgraded porcelain tiles throughout the main floor | lot's of direct natural light throughout the house & throughout the day | kitchen with premium upgrades features 42 inch high cabinets, granite kitchen counter tops, backsplash and stainless steel appliances | convenient main floor laundry with front loaded washer & dryer side by side | upper floor features 9 foot ceiling and 4 bedrooms with huge primary bedroom with. walk-in closet | upgraded primary bedroom 5 pc ensuite with double sink, quartz countertops, plenty of extra cabinets and huge standing shower | another 4 pc washroom on the upper floor features quartz counter top and tub | legal 2 bedroom basement with full kitchen and full washroom that comes with legal separate entrance to the basement | upgraded rectangular tiles in the basement and other two bedrooms features laminate floors | lot's of light in the basement with huge windows & all light basement door | plenty of pot lights in the basement| brand new hot water tank replaced April 14th, 2025 | seeing is believing, come check this incredibly clean house | {{{{{won't last long}}}}} [[[[[shows a++++++++]]]]] (id:57557)
16 Markle Crescent Unit# 412
Ancaster, Ontario
Welcome to 16 Markle Crescent, Suite 412 and your opportunity to get into a newer and modern building that's the epitome of what Ancaster condo life should be. This freshly painted 1 bedroom plus den unit features an upgraded kitchen with beautiful gloss cabinets, stone counters and stainless steel appliances. The Westerly exposure, large windows and 9ft ceilings allow for plenty natural light and the bonus sunset views. Complete with in-suite laundry, underground parking/storage combo and beautiful building amenities - and we can't forget the proximity to all major shopping, transit and highway access, make this is the ideal setting to enjoy that care-free living in one of Ancaster's most desirable locations. This one's beautiful, come see. (id:57557)
95 Indigo Street
Kitchener, Ontario
Welcome to 95 Indigo Street! This beautifully maintained 3-bedroom, 3-bathroom home features a fully finished basement with a spacious bedroom—perfect for guests, extended family, or a private office setup. Enjoy the convenience of a double car garage and a bright, open-concept main floor ideal for both relaxing and entertaining. Located just minutes from Sunrise Plaza, schools, parks, and transit, this home offers the perfect blend of comfort, space, and location. A must-see! (id:57557)
160 Prosperity Drive
Kitchener, Ontario
Welcome to this beautifully maintained single detached home, featuring a finished walkout basement. Located in the highly-sought after, family-oriented neighborhood of Laurentian Hills, this well-lit home offers 3 bedrooms, 2 full bathrooms, and one half-bath. The main floor boasts an open concept design with large windows and sliders leading to a spacious deck, perfect for entertaining and family gatherings. Upstairs, you'll find three generously sized bedrooms and 4-peice bathroom. The finished basement provides additional living space, a full bathroom, and walk-out sliders to the fully fenced backyard. This home is conveniently situated near a community kids' park, soccer field, great schools, Sunrise Shopping Centre, and offers quick access to expressway. Contact us today to schedule your appointment! (id:57557)

