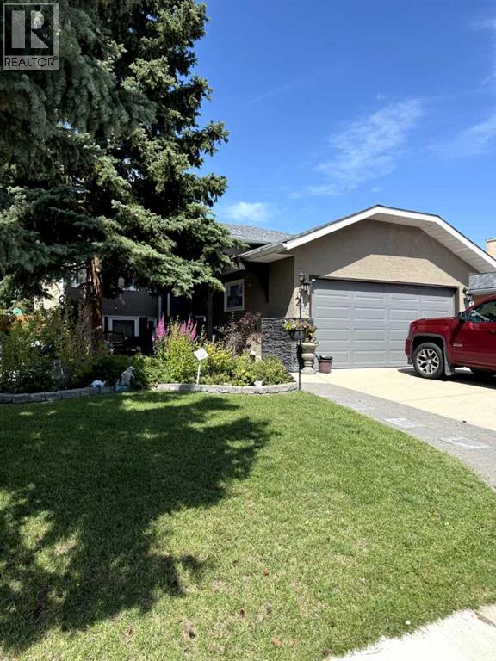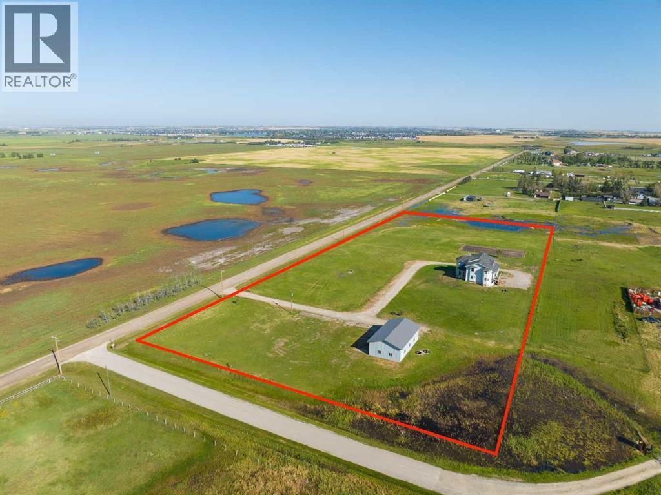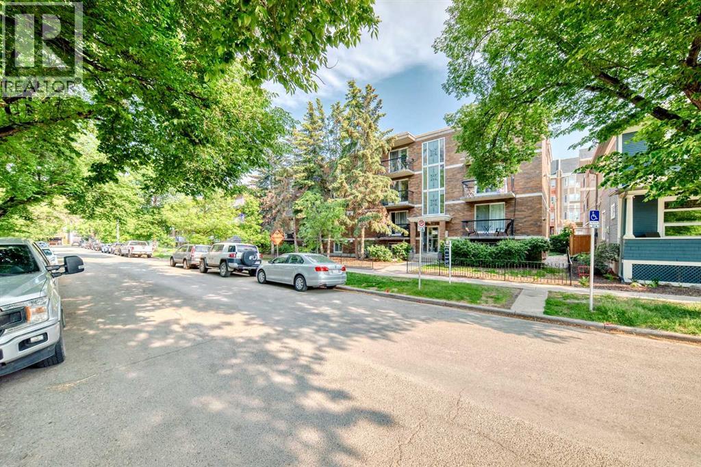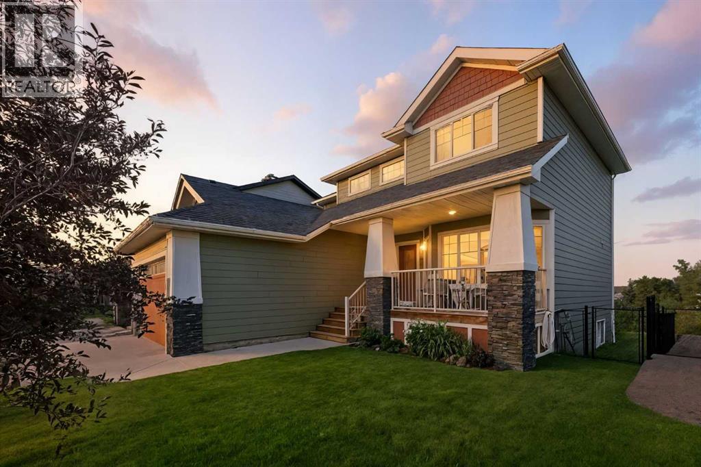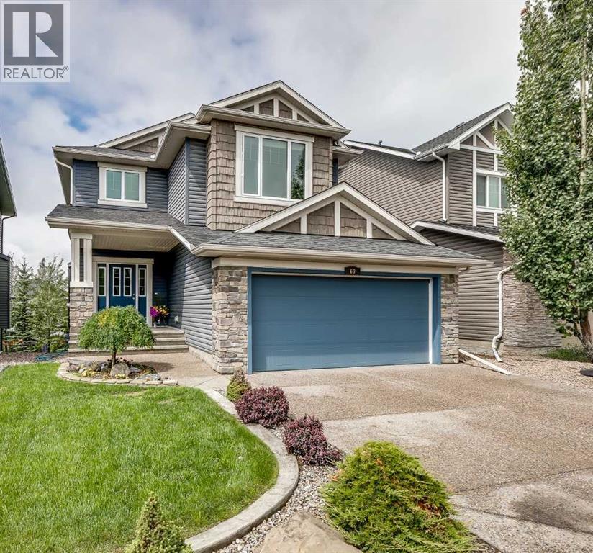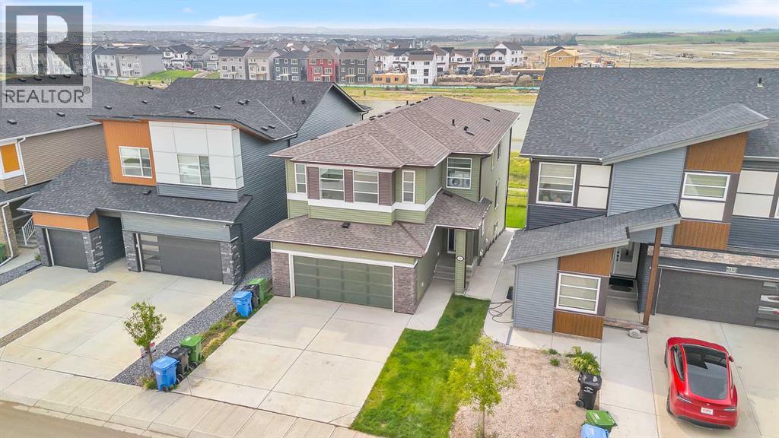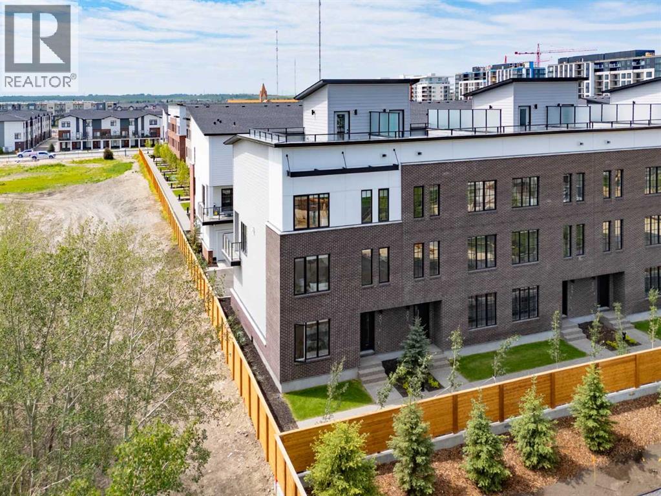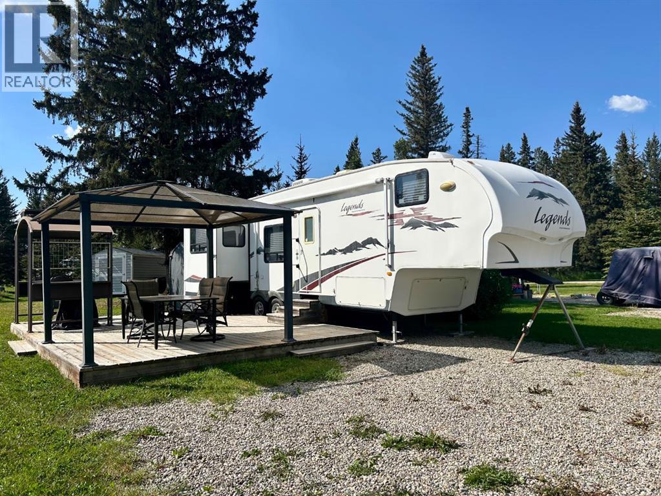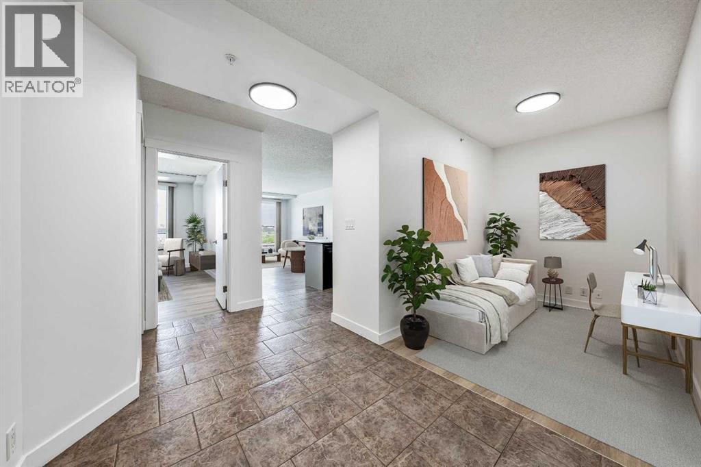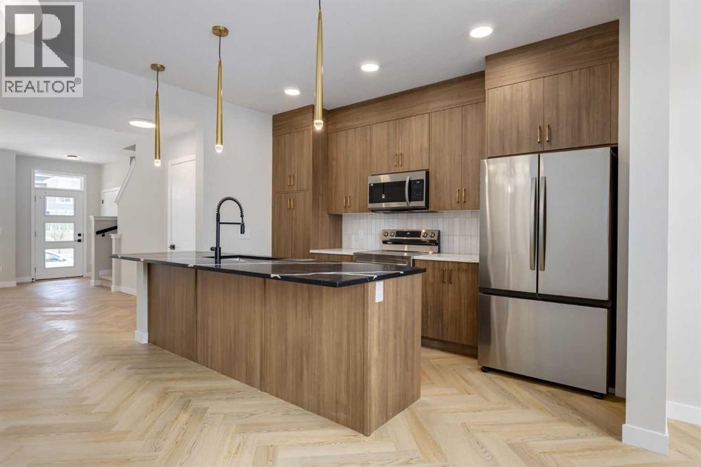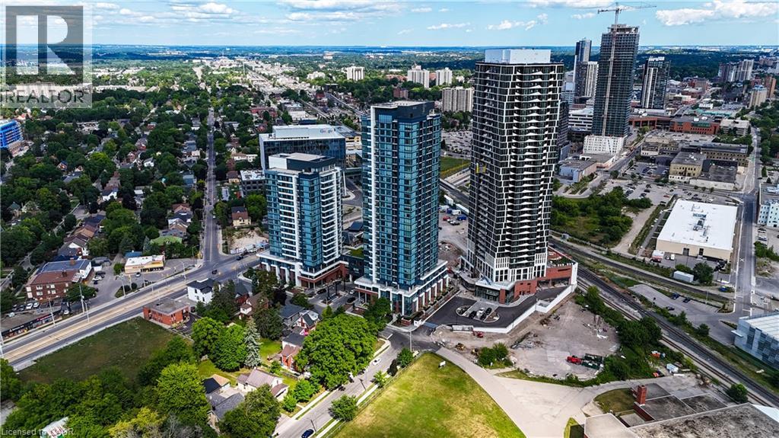11 Heritage Link
Cochrane, Alberta
The Amari by Bedrock Homes combines modern style with practical design in the heart of Cochrane. Offering 2,270 sq. ft. of beautifully crafted living space, this 4-bedroom, 3-bathroom home features west-facing mountain views from the upper floor and a separate entrance to the basement, making it an ideal choice for families of all sizes. From the striking open-to-above foyer, you're welcomed into a main floor that includes a full bedroom and bathroom that is perfect for guests, a home office, or multi-generational living. The open-concept main level features a central kitchen, bright dinette, corner pantry and spacious great room at the rear of the home, ideal for entertaining. A mudroom that provides direct access to the double attached garage for added convenience. Upstairs, enjoy a central bonus room, two secondary bedrooms, a full bathroom, laundry room, and a private primary suite complete with a large walk-in closet and spa-inspired ensuite. A full basement awaits your personal design touches, the yard offers outdoor space for enjoyment. Thoughtfully designed for today’s lifestyle, this home truly checks all the boxes. (id:57557)
304, 320 Meredith Road Ne
Calgary, Alberta
Welcome to this gorgeous two-bedroom, two-bathroom end-unit located on a quiet cul-de-sac in the popular community of Crescent Heights. It is spacious and bright with large windows and a private balcony. The kitchen has been beautifully renovated, and there is Italian marble tile and engineered hardwood throughout. Renovations include a custom island, ceiling height soft-close cabinets, spacious pot drawers, and timeless quartz countertops. A hood fan over the electric cooktop has been professionally installed and vented. Glass cabinet doors, under cabinet lighting, a classic subway tile backsplash, stainless steel appliances, and updated lighting add sparkle to this stunning kitchen. A bay window fills the kitchen and dining room with wonderful natural light. The living room features a stylish wood burning fireplace and sliding patio doors to a private balcony. The primary bedroom is spacious and quiet with a full wall closet organization system. The luxurious 4-pc ensuite has a soaker tub/shower, wide vanity with a granite countertop and porcelain tile flooring. The second bedroom is roomy and conveniently located next to an elegant 4-pc main bathroom. The laundry room includes a brand new LG front load washer and dryer and in-suite storage. A linen closet is adjacent to the laundry room. Your assigned underground parking stall is heated. A storage cage is available for lease. The recently renovated fitness and party rooms are available for you to use and enjoy. At Holly Point you'll be within walking distance of downtown Calgary, popular parks, walking trails, summer festivals, and the Wilder Institute/Calgary Zoo. Close to transit, LRT and quick access to Memorial Drive and Deerfoot Trail too! (id:57557)
1328 Meadowbrook Drive Se
Airdrie, Alberta
Welcome to this updated home offering a perfect blend of modern upgrades & timeless charm! Step inside to wonderful vaulted ceilings, complemented by a cozy wood-burning fireplace with gas log lighter (cleaned in 2024). The main floor boasts luxury vinyl plank flooring, leading to a completely renovated kitchen featuring two-tone cabinets, quartz countertops, a massive 82” island, built-in coffee bar/pantry, upgraded appliances, & an under-mount sink with upgraded faucet. The spacious master bedroom includes a huge walk-in closet & 3 piece ensuite, while the good sized second bedroom, currently used as an office, offers versatility for your needs. The fully finished basement adds even more space with a large family room, 2 additional bedrooms with big windows & a 3rd full bathroom. Major upgrades include Poly B plumbing removal, a new furnace & 50 gallon hot water tank (2020), & a garage door, opener/remotes (2024). The garage has upgraded wiring with extra plugs & lights. Enjoy outdoor living with a huge deck off the kitchen, built-in benches, a pergola, interlocking brick sidewalks, patio, & underground irrigation in the front yard. This move-in ready home is fully fenced & landscaped, providing both style & functionality. Don’t miss your chance to make this home your own. (id:57557)
520 Royalite Way Se
Diamond Valley, Alberta
Enjoy your own .41 acre (approx 120 x 150 feet) corner lot across the alley from the Turner Valley golf course and breathe in your own mountain view! This sought-after area is on a desirable street, and features a well-kept older home, mature trees, double parking pad in front and double garage in the back. The home is complemented by 65 feet of green space beside the main house, offering room to expand, garden, or to simply enjoy your own private space. Diamond Valley is vibrant community with a hospital, schools, outdoor pool, craft brewers, art galleries, and many community groups. Take your dog down the road to river and stroll through the woods. Make Diamond Valley your home and appreciate the small town big every day of the week! (id:57557)
235048 Range Road 281
Rural Rocky View County, Alberta
WELCOME to this SPACIOUS 2-STOREY HOME set on 6.10 ACRES w/ a 1,527 SQ FT SHOP in the heart of RURAL ROCKY VIEW COUNTY, just 11 MINS EAST OF CALGARY and 6 MINS SOUTH OF CHESTERMERE. With 3,484 SQ FT ABOVE GRADE + an additional 1,707 SQ FT WALK-OUT BASEMENT, this residence offers over 5,191 SQ FT of LIVING SPACE with 3 Bedrooms (+ a potential 4th), 3.5 Bathrooms + IN-FLOOR HEATING w/ ZONE Control! Solidly built with GREAT BONES, it provides the rare opportunity to make this home your own in a PRIVATE COUNTRY SETTING while building on a STRONG FOUNDATION. Step inside and you are welcomed by a BRIGHT FOYER that opens into the GRAND LIVING ROOM, where soaring 17’10” CEILINGS + EXPANSIVE WINDOWS fill the space with NATURAL LIGHT & OAK Flooring throughout. A GAS FIREPLACE anchors the room, offering a focal point for both FAMILY GATHERINGS and ENTERTAINING. Just beyond, a more intimate FAMILY ROOM provides a COZY RETREAT, perfect for everyday living. The KITCHEN, located at the heart of the MAIN FLOOR, is generously sized with QUARTZ COUNTERS, a CENTRAL ISLAND, PANTRY, + BUILT-IN APPLIANCES. It flows into a cheerful BREAKFAST NOOK with COUNTRY VIEWS and direct access to the DECK, where morning coffee can be enjoyed. A FORMAL DINING ROOM sits adjacent, easily accommodating large family dinners or holiday gatherings. The PRIVATE DEN is ideal for a HOME OFFICE, + a LAUNDRY ROOM with sink, and a convenient 2-PC Bath. The UPPER LEVEL has the PRIMARY SUITE w/ a WALK-IN CLOSET + a spacious 4-PC ENSUITE, offering quiet views of the surrounding property. 2 ADDITIONAL BEDROOMS, a LARGE BONUS ROOM, + a FULL BATH complete the upstairs! The WALK-OUT BASEMENT, currently unfinished, is already framed with a RECREATION AREA, FLEX ROOMS, a WET BAR, and a BATHROOM. With its SEPARATE ENTRANCE and FULL-SIZE WINDOWS, the basement is primed for development into a MEDIA ROOM, FITNESS SPACE, or ADDITIONAL BEDROOMS, depending on your needs. Have peace of mind with Class 4 HAIL-RESISTANT Shingles, and an ATTACHED SINGLE GARAGE adds to the convenience. Outdoors, the property shines w/a 52’8” x 29’0” HEATED SHOP w/ a 12’ OVERHEAD DOOR, HIGH CEILINGS, 4pc bath, Washer/dryer - ideal for BUSINESSES, EQUIPMENT, VEHICLES, or HOBBIES. With R-RUR ZONING, this property offers remarkable FLEXIBILITY, from AGRICULTURAL, to Home-Based businesses (type II).The ACREAGE is fully FENCED w/ space for ANIMALS, GARDENS, or FUTURE EQUESTRIAN PURSUITS. Perfectly positioned, it provides the BEST OF BOTH WORLDS – a TRANQUIL RURAL RETREAT with seamless access to URBAN CONVENIENCES. Just minutes away, CHESTERMERE offers essentials, shopping, dining, and services, while CALGARY provides TOP-RANKED SCHOOLS, HOSPITALS, EMPLOYMENT, and ENTERTAINMENT. With quick access to GLENMORE + STONEY TRAIL, commuting is easy, and nearby GOLF COURSES, EQUESTRIAN CENTRES, LAKESIDE ACTIVITIES, and COMMUNITY FACILITIES let you enjoy COUNTRY LIVING without sacrificing convenience. Don't Miss Out - BOOK YOUR SHOWING NOW!! (id:57557)
22, 2722 Edenwold Heights Nw
Calgary, Alberta
Welcome to Unit 22, second floor of building 2700 in Edenwold Heights NW, Calgary. This beautifully renovated 2-bedroom, 2-bathroom unit is located in the desirable Edgemont Community, offering easy access to both the inner city and new northern developments. Recent updates include new items such as flooring, a modern stove, hood fan, lighting fixtures, and window coverings. The spacious living room features a cozy fireplace and opens to a south-facing balcony. The updated kitchen is equipped with new stainless steel appliances and an inviting eating area. The in-suite laundry room provides additional storage, while the primary suite includes a walk-in closet and ensuite bathroom with a shower. The second bedroom is perfect for a child's bed and desk. Also your assigned parking stall right in front of the building. Residents enjoy access to a clubhouse with a swimming pool, fitness center, and party room, along with visitor parkings conveniently located at the main entrance. The complex has a walking distance to Edgepointe Village Shopping Mall, aslo minutes driving to Edgemont Shopping Centre and Country Hills Village Shopping Centre, which includes a SuperStore. This spacious unit is an excellent investment opportunity for 2025 or a perfect starter home in Calgary. Don’t miss out! (id:57557)
1926/1928 32 Street Sw
Calgary, Alberta
A rare opportunity to own the entire building in the highly sought-after community of Killarney. This 4-corner, 4-plex townhome condo's offers a proven track record of steady rental income with 0% vacancy, excellent tenants already in place and sits on a 50' x 120' lot on a quiet street in Killarney.Each of the four units is a fully self-contained, two-storey townhouse-style home with a developed basement, designed for privacy and functionality. The two front units offer approximately 1,720 sq.ft. of living space, while the two back units feature about 1,665 sq.ft. Layout highlights include: 2 bedrooms + full bath on the upper level, generous rec room (used as a 3rd bedroom) + 2nd full bath in the basement, in-suite laundry in every unit, separate outdoor patio space, parking pad for each unit, and separate utilities (all paid by tenants.)With its turnkey setup, reliable income, and desirable inner-city location, this property checks all the boxes for investors seeking cash flow, stability, and long-term growth potential. (id:57557)
506, 3316 Rideau Place Sw
Calgary, Alberta
Presenting unit 506 in the Rutland House, part of the prestigious Rideau Towers! Located on the southeast corner of the building on the 5th floor with unobstructed views, this unit features over 1100 sq ft of living space with 2 bedrooms and 1.5 bathrooms - a very rare floor plan in these buildings. Highlighted by an enormous south facing balcony, this unit is for those who love the sunlight! A well-maintained space with an open floor plan and views both south and east towards the Stampede ground and the edge of downtown. The spacious primary bedroom, which has separation from the main living room area has a walk-in closet and a south-facing window. The additional second bedroom provides flexibility for a home office or guest room. The 4-piece bathroom has been updated with tile flooring, floor the ceiling stonework, and a vanity with lots of storage. The kitchen features stainless steel appliances and nice east facing window letting in the morning sun. Rutland House is an impeccably-maintained residence – owners enjoy use of the pool (small annual fee) as well as the party room in the lower level, along with the incredible views and ample sunlight. It is a completely smoke-free building (inside and out). Perched atop the hill in Rideau Park, safe from any flood risk, this is a perfect opportunity for someone looking to downsize out of a larger home in the community. Walk to the Glencoe Club, Mission, the Elbow River pathways, and many parks and green spaces. There is a greenspace directly outside the building, and it’s right across the street from a huge park as well as Princess Obolensky Park, with beautiful views of the Elbow River valley. Minutes from downtown and with easy access to Macleod Trail, you are nestled in a quiet, prestigious, and safe community, while being close to everything you might need. Unit has an approved window AC unit, which is rare for this building. (id:57557)
1173 Iron Ridge Avenue
Crossfield, Alberta
Welcome to our custom Exquisite Home in the tranquil city of Crossfield. Just 9 minutes north of Airdrie, 25 minutes from Calgary and 3 minutes off highway 2. This almost 2000sqft UPGRADED home consists of 3 bedrooms, 2.5 bathrooms with bespoke finishings such as refined maple accents, upgraded plywood cabinet boxes, black exterior dual pane windows, high end lighting, natural montigo gas fireplace feature, quartz countertops and wide plank Lvp flooring. Full finishes can be provided upon request. Additional features include a 10FT ceiling on the main, stucco and stone exterior, separate entrance, completed landscaping, basement roughed in, insulated/drywalled attached garage. Spend sunny afternoons in the towns parks and playgrounds such as Veterans peace park or checkout the Crossfield Farmers market, the annual demolition Derby, the Rodeo grounds. This rapidly growing town also has amenities such K-12 schools such as Crossfield elementary school and W.G. Murdoch School, which are just short walk away! Find your forever home in this beautiful serene town with connectivity and affordable prices. You will wonder why you didn't move sooner! Home is estimated for completion in Summer 2025. Pictures are from a previous project and our EXQUISITE show home is ready to show! (id:57557)
56 Martinwood Way Ne
Calgary, Alberta
Solidly built home, that has been lovingly maintained & perfect for a growing family with tons of room!! As you enter you will notice how bright the Living room & nook is with its large window and Vaulted ceiling, which leads into the spacious Kitchen. The upper level features 2 bedrooms, with the main having access to the enclosed porch with a hot tub (as is) , this 3 season room is perfect for relaxing and affords tons of privacy. The 3rd level offers gym area, 2 other rooms . The basement features a large rec room , laundry room and a roughed in bathroom location. The backyard is low maintanence & fully fenced with privacy screens . This home could be amazing with a few cosmetic updates as the major work has been done. New roof 2024, New Furnace, (8 years old), new plumbing (poly b removed), hot water tank (10 years old) . (id:57557)
904 Lake Bonavista Green Se
Calgary, Alberta
Welcome to a home that blends comfort, character, and an unbeatable Lake Bonavista lifestyle — where families enjoy year-round lake access, top-rated schools, and a welcoming sense of community. Close to 1800 sq. ft. of living space, this thoughtfully designed two-storey has room for everyone to gather, grow, and make lasting memories. Step into a sun-filled living and dining area where soaring 12-foot vaulted ceilings and 18-linear feet of windows create a warm, inviting space for family celebrations or cozy evenings at home. The kitchen is designed for both everyday living and effortless entertaining, featuring a mosaic tile backsplash, stainless steel appliances, under-cabinet lighting, a pantry with roll-out drawer, lazy susan, and five additional drawers — everything a busy household needs. A window over the sink, replaced in 2005, frames views of the backyard. Just off the kitchen, the family room offers a perfect place to unwind, complete with a gas insert in the classic brick fireplace surround, wood wall paneling, and updated carpet and underlay (2018). Sliding patio doors lead to a private concrete patio with a gas line for your BBQ — the perfect setting for family dinners under the stars. A convenient two-piece bathroom off the garage entry keeps everyday routines simple.Upstairs, four bedrooms with hardwood flooring provide comfortable retreats for the whole family. The primary suite is a peaceful escape with two closets and an ensuite featuring a make-up counter, sink, private water closet, and shower. A double linen closet, a bedroom with double doors, and windows replaced in 2005 add practical touches. The fully developed basement extends your living space with a wood-burning fireplace, three-piece bathroom, laundry, storage, and versatile rooms — including one with a closet that needs a window be to a legal bedroom. Outside, a brick and stucco exterior pairs with mature evergreens for privacy and a charming crab apple tree. The roof was replaced in 2019, the fence is new as of 2020, and exterior lighting has been updated. A double attached garage, and an extra front parking pad complete this wonderful family home. An unbeatable location steps to the Promenade for groceries, shops & restaurants with medical facilities adjacent.This is your chance to create a lifetime of memories in Lake Bonavista — where neighbours become friends, and every season brings something to enjoy. (id:57557)
301, 835 18 Avenue Sw
Calgary, Alberta
Here’s your opportunity to live in the sought after, trendy neighbourhood of Lower Mount Royal. The Kitsilano is nestled on a quiet tree lined street overlooking Heritage homes yet only 1 block off the lively 17th ave SW - Close enough to walk to all the great restaurants, pubs, boutique shops & services. This 3rd floor 1 bedroom suite faces north overlooking the street, maple hardwood floors with tile in kitchen & bathrooms. Open concept living with a well thought out kitchen with maple shaker cabinets, built in wine rack & room for a couple of stools at the breakfast bar. The kitchen overlooks the dining & living area and spills out onto the north facing balcony overlooking the front street – a perfect spot to relax and enjoy a beverage at days end.In suite washer/dryer is in the large storage room off the front entrance. Spacious updated bathroom with deep soaker tub and tile surround. Decent sized bedroom with ample closet space and large window. Assigned COVERED parking stall at the rear and yes you can bring your pet, 1 dog or 2 cats allowed (15kg max) with board approval.This well managed CONCRETE building with very reasonable condo fees that include everything except electricity, offers a great lifestyle with loads of amenities close by and is available immediately so you can enjoy your summer in this vibrant, convenient neighbourhood. (id:57557)
200 Magnolia Terrace Se
Calgary, Alberta
STYLE. SPACE. COMFORT. PLUS A PARK 4 DOORS DOWN! Welcome to 200 Magnolia Terrace SE—where modern design meets family-friendly living in MAHOGANY’S AWARD-WINNING LAKE COMMUNITY. BUILT IN 2024 BY EXCEL HOMES and still under full warranty, this move-in-ready home is loaded with upgrades and lifestyle perks you won’t find anywhere else. A BRAND-NEW PLAYGROUND AND BASKETBALL COURT ONLY 4 DOORS AWAY makes this the perfect family location, plus you’ll enjoy access to MAHOGANY’S 64-ACRE LAKE with beaches, parks, schools, shops, and endless activities. The backyard is already complete with FRESH SOD, TREE, FENCING, DECORATIVE ROCK, and a WOOD DECK—ready for the next BBQ season—and it also comes with a $1200 SPRUCE IT UP GARDEN CENTRE GIFT CARD. Inside, the bright foyer with luxury vinyl plank flooring leads to a spacious and bright MAIN FLOOR OFFICE. A CHEF-INSPIRED KITCHEN with FULL-HEIGHT WHITE CABINETRY, QUARTZ COUNTERS, BUILT-IN OVEN AND COOKTOP, SLEEK GLASS BACKSPLASH, and a MASSIVE PANTRY WITH COFFEE BAR. The adjoining living and dining areas feature OVERSIZED WINDOWS, A STYLISH FIREPLACE WITH BUILT-INS, and access to the backyard through a 3-PANEL SLIDING GLASS DOOR. Head upstairs and notice the upgraded railings before finding a VAULTED BONUS ROOM, a DREAMY PRIMARY SUITE WITH SPA-INSPIRED ENSUITE and huge walk-in closet, plus TWO MORE very good sized BEDROOMS (BOTH WITH WALK-INS, ONE ALMOST AS LARGE AS THE PRIMARY), a 4-PIECE BATH, and UPPER LAUNDRY. The BUILDER-FINISHED BASEMENT adds a huge rec room, 4th bedroom, full bath, and storage space. Extras include CUSTOM BLINDS (MOST MOTORIZED), CENTRAL A/C, WATER SOFTENER & FILTRATION SYSTEM, CERTIFIED NEW HOME WARRANTY THROUGH 2034. This isn’t just a home—it’s a TURNKEY LIFESTYLE UPGRADE, ready for you to move in and enjoy! Living in Mahogany means you also have access to enjoy two private beach sites offering swimming, paddleboarding, kayaking, beach volleyball, fishing, and summer fun. In winter, the lake transforms i nto a picturesque spot for ice skating and hockey. The Mahogany Beach Club is a 22,000 sq ft residents-only facility includes indoor spaces and outdoor amenities like a splash pad, playground, picnic and BBQ areas, fire pits, marina, fishing pier, sports courts, and even a hockey rink. Mahogany also offers over 265 acres of open space, including 30 parks and playgrounds, a spacious 13-acre Central Green, lush gardens, picnic and event areas. The nearby 74-acre naturalized wetlands are crisscrossed by 22 km of pathways, suitable for walking, jogging, or cycling—maintained year-round. The commercial areas of Mahogany are known as Village Market and Village Commons. Village Market includes Sobeys, Shoppers Drug Mart, Tim Hortons, ATB Financial, various eateries like Nando’s, State & Main, Kinjo Sushi, Canadian Brewhouse, Pizza Hut, Subway, Pizza 73, and more. Village Commons features cafés, boutiques, restaurants, professional services, and is easily minutes from the hospital and future LRT. (id:57557)
149 Wildrose Crescent
Strathmore, Alberta
Welcome to 149 Wildrose Crescent, a stunning two-storey home perfectly situated in the highly sought-after family community of Wildflower in Strathmore. Backing onto Western Irrigation District's canal and walking path, this beautifully maintained residence offers over 2,000 sq. ft. of thoughtfully designed living space, blending functionality with timeless style. Built in 2014, the exterior is completed with durable Hardie board siding and features a beautifully landscaped yard (with underground sprinklers) that takes full advantage of its east-facing backyard—perfect for morning coffee with picturesque water views. The west-facing front covered deck provides the ideal space for relaxing in the evening shade. Inside, you’ll be greeted by 9’ ceilings (including in the basement) and hardwood flooring that flows seamlessly through the main level. The heart of the home is the gorgeous kitchen, complete with maple cabinetry, quartz countertops, a walk-in pantry, and an island—perfect for gathering with family and friends. The open-concept design continues into the dining and living areas, where a gas fireplace anchors the space in addition to adding warmth and charm. Upstairs, you’ll find three generous bedrooms and two full bathrooms, including a luxurious primary suite. Recent updates include new refrigerator in 2024, new asphalt shingles in 2025, new dishwasher 2025 & reverse osmosis. With its stunning canal views and quiet location, this home offers the perfect balance of tranquility and convenience, just minutes from schools, parks, and all amenities. This is more than a home—it’s a lifestyle. Thoughtfully designed, meticulously maintained, and ready for its next chapter, 149 Wildrose Crescent is the one you’ve been waiting for. (id:57557)
69 Ravenskirk Close Se
Airdrie, Alberta
Welcome to this stunning, impeccably maintained home in one of Airdrie’s most sought-after upscale communities! Offering over 3,200 square feet of beautifully finished living space (just over 2,200 sq ft above grade plus 1000+ sq ft in the fully developed walkout basement), this 4-bedroom, 3.5-bathroom home is bright, sunny, and move-in ready. Backing directly onto a serene green space with walking paths and parks nearby, this home combines privacy, functionality, and luxury. The main floor features a spacious den perfect for a home office, a large front foyer, and a welcoming two-storey entrance with upgraded open railings that make a grand first impression. The open-concept living room includes a gas fireplace, and the generous dining area leads to the west-facing backyard—perfect for sunsets and evening entertaining. The gourmet kitchen is a chef’s dream with granite countertops, a gas cooktop with wall oven, pot and pan drawers, and a walk-through pantry connecting to the oversized mudroom. Upstairs, you’ll find a large bonus room, upper-level laundry, and three generous bedrooms, including the luxurious primary suite with vaulted ceilings, a walk-in closet, and a spa-inspired ensuite featuring dual vanities, a soaker tub, an oversized shower, and a private water closet. The fully finished walkout basement includes a kitchenette, a spacious fourth bedroom, full bathroom, and plenty of storage. Step out to the beautifully landscaped backyard complete with a hot tub, mature trees, and room to relax or entertain. Additional features include central air conditioning, tons of storage throughout, and a fantastic location close to schools (including a K-12 Francophone school), shopping, pathways, and parks. This immaculate, turn-key home offers space, style, and an unbeatable location—ready for its new family! (id:57557)
311 Lucas Way Nw
Calgary, Alberta
Welcome to this thoughtfully designed Morrison-built gem with over 3,500 square feet of living space! This stunning home backs onto a serene pond and lush green space; offering the perfect blend of luxury, comfort, and functionality. Every detail has been carefully crafted to check all the boxes for your dream home.The open-concept main floor is ideal for hosting and entertaining; featuring a chef-inspired kitchen complete with a large centre island and breakfast bar, endless counter space, full-height cabinetry, and a convenient butler’s pantry with a separate walk-in storage area. Step out from the kitchen and dining area onto your patio and enjoy uninterrupted views of the tranquil pond—something you’ll never get tired of. A stylish 2-piece bathroom and a mudroom with access to the double attached garage complete the main level.Upstairs, you’ll be amazed by the expansive living space. The large bonus room is perfect for cozy family movie nights, game nights or quiet reading time. The luxurious primary bedroom offers a peaceful retreat with its own private sitting area or home office, spa-inspired ensuite, and generous walk-in closet. Three additional bedrooms, a 4 piece washroom and a well-equipped laundry room round out the upper floor.Downstairs, the walk-out LEGAL suite provides incredible flexibility and income potential. With 1 bedroom plus a den, a 4 piece washroom, fully equipped kitchen & laundry; it’s perfect for extended family, guests, or tenants—helping you offset your mortgage while maintaining your lifestyle. This exceptional home is a covered by a 10-year warranty for added peace of mind.Located in the highly sought-after community of Livingston, you'll enjoy access to a wide range of amenities through The Hub, including a splash park, winter ice rink, community hall, gymnastics facilities, tennis courts, soccer fields, and much more. This is more than just a house—it’s a place to truly call home. Call your favourite REALTOR today to book a private showing. (id:57557)
81 Elgin Estates View Se
Calgary, Alberta
OPEN HOUSE on Sunday, September 14th from 2-4pm. Welcome to this executive-level, fully finished bungalow located in the heart of Elgin Estates in McKenzie Towne. This beautifully upgraded home offers 3 bedrooms, 2.5 bathrooms, a double attached garage, and an unbeatable location on a quiet street just steps from walking paths, green spaces, and all the charm of this award-winning SE Calgary community.Step inside to a modern, open-concept main floor featuring a renovated kitchen with stylish white cabinetry, light quartz countertops, a large island, and built-in stainless steel appliances — including a gas cooktop, two wall ovens, built-in microwave, fridge, dishwasher, garburator, and a custom hood fan. A two-way gas fireplace adds warmth and character between the kitchen and the inviting living room, while a front flex room provides versatility for a formal dining area, home office, or reading room.Enjoy luxury vinyl plank flooring throughout the main level, and retreat to the primary suite that offers a spa-like ensuite with heated tile flooring, double vanities, a soaker tub, and an oversized tile and glass shower.The fully finished lower level includes two additional spacious bedrooms, another full bathroom with heated tile, a large media/family room, a games area with wet bar + beverage fridge, and a bonus exercise room, office or hobby room.Outside, you’ll love the sunny south-facing backyard complete with an expanded deck and a stylish patio — perfect for entertaining or relaxing in the sun. Other notable features include central air conditioning, a recently replaced furnace, and excellent curb appeal in a quiet, beautifully maintained pocket of the community.Living in McKenzie Towne means enjoying thoughtfully designed streetscapes, walkable amenities, and a true small-town feel. Take advantage of local shops, restaurants, and fitness studios on High Street, quick access to Stoney Trail, Deerfoot Trail, and close proximity to South Health Campus, Seton amenities, schools, playgrounds, and community parks.This is a rare opportunity to own a fully finished, beautifully updated bungalow in one of Calgary’s most loved and livable communities. (id:57557)
501, 8155 8 Avenue Sw
Calgary, Alberta
Brand new and never occupied, this executive end-unit townhome in the District Townhomes by Truman offers upscale living with premium finishes and exceptional outdoor space. The open-concept main floor is filled with natural light from the southwest-facing balcony and features wide-plank flooring, lofty ceilings, and a chef-style kitchen with full-height cabinetry, quartz countertops, gas range, built-in microwave, refrigerator, and a large island with breakfast bar. The spacious dining area opens to the balcony, while the living room is anchored by a sleek 50" electric fireplace. Upstairs, you'll find two large bedrooms, each with walk-in closets and private ensuite baths, plus convenient upper-floor laundry. The entry-level flex room—perfect for a home office or guest bedroom—is accessible from both the front entrance and the heated double garage. One of the few units in the development to include a private rooftop patio, this home offers 270° views—ideal for entertaining or enjoying sunset evenings. Located in a quiet, private setting, this townhome combines modern design with low-maintenance luxury living. Roughed-in for security, vacuflo, air conditioning and home networking. West District is a dynamic and trendy neighbourhood that offers a rich shopping and dining experience. Enjoy local shops, restaurants, grocery, fitness, and medical services. Featuring a focus on pedestrians, the main streets highlight twenty foot wide sidewalks complete with integrated walkway and bike paths. In the heart of West District is the central Radio Park featuring a recreation area with a basketball court, skatepark, amazing new playground, ice skating in the winter, summertime farmer’s marekts and events, live concerts and festivals at the outdoor amphitheatre and much more. Located just 15 minutes from downtown Calgary, 5 minutes from top public and private schools, and 45 minutes to Canmore, (id:57557)
20841 Main Street Se
Calgary, Alberta
Perfect Investment Opportunity for first time Buyers or Investors! The Half Duplex legal basement suite has a Lease in place until April 30, 2026 at $1,200 per month rent. This wonderful half duplex is in excellent condition and can be SOLD as half duplex or entire duplex for $1,300,000. The main floor has a large open concept living room which is an excellent place to entertain your family and friends. The kitchen has 5-stainless steel appliances, granite counter tops, island with bar style seating and load of cupboard space. Upstairs has a beautiful primary bedroom that can be your oasis with vaulted ceiling, large windows and exquisite 4-piece ensuite bathroom. There are 2 additional rooms on the 2nd level and laundry for your convenience. The full legal basement suite has 4-stainless steel appliances, comfortable size living room and dining area. Beautiful bathroom and nice size bedroom. Back yard offers low landscaping and is partially fenced. The backyard has the potential to build a garage. Across the street is a large green space with pond, which is excellent for walking. Close to shopping, YMCA, South Health Campus, all major routes and so much more. Book your showing today! (id:57557)
47, 33051 Range Road 60
Rural Mountain View County, Alberta
Looking for the perfect getaway spot? #47 is a spacious 40’ x 102’ RV lot which comes fully set up and ready for you to relax and enjoy. Features you’ll love:a 2008 Pilgrim International Legends 33LRK3S-M5 fifth-wheel RV included – a roomy, 33’ unit with 3 slide-outs, air conditioning, and plenty of comfort. There's a brick fire pit for evenings under the stars. A large deck – perfect for outdoor dining or morning coffee. And a storage shed for all your gear and tools. Whether you’re looking for a weekend retreat, a summer family base, or a snowbird landing pad, this property has everything in place. Just bring your bags and start enjoying! Priced to sell – don’t miss this rare turn-key package! Welcome to Sundre River Resort – a unique opportunity to own a share in a beautiful, family-oriented community surrounded by nature. This co-op style ownership gives you exclusive use of your own fully serviced lot, complete with water, sewer, and power, all nestled along the scenic Bearberry Creek. Sundre River Resort is more than just a place to park your RV – it’s a welcoming, tight-knit community where friendly neighbors become friends. With over 50 acres of forested trails and river paths to explore, it’s easy to enjoy nature at your own pace. Kids can burn off energy at any of the three playgrounds or the large soccer field, while your four-legged family members will love the designated off-leash dog area. The resort features a spacious cookhouse and outdoor BBQ area, along with a clubhouse that offers laundry and hot showers. There’s always something fun happening at the park, from the exciting poker run and chili cook-off to themed seasonal celebrations like Halloween in August and Christmas in July. Whether you’re looking for a peaceful retreat or an active community, Sundre River Resort offers the perfect balance of both – with nearby golf courses, on-site RV storage, and a full calendar of social events. Come experience the charm, comfort, and fellowshi p at Sundre River Resort. * The monthly maintenance fee is $180 and includes property taxes, sewer, water, electricity and garbage disposal. ** Please note that the tax amount is for the entire 160 acre property and is covered by the $180 per month maintenance fee. (id:57557)
511, 8710 Horton Road Sw
Calgary, Alberta
Dreaming of urban vibes, killer views, and zero maintenance? This renovated gem in the heart of Haysboro delivers it all! Perfect for the savvy buyer craving style and convenience, this 1-bedroom + den retreat shines with brand-new 9-inch luxury vinyl plank flooring, freshly repainted kitchen and bathroom cabinetry with updated hardware, new light fixtures, and crisp new paint throughout for a sleek, modern feel.Step inside to discover a spacious, bright, open-concept layout that will impress you from the moment you enter. The well-appointed kitchen boasts a peninsula island with a breakfast bar— ideal for quick bites or gatherings with friends. Oversized windows and high ceilings flood the living room with light and showcase incredible city views— perfect for catching fireworks lighting up the skyline during festivals. Venture out onto the sleek glass-railed balcony, your own private hangout for chilling with friends, cozy date nights, or epic summer BBQs thanks to the handy gas hookup. The spacious sized bedroom offers a walk-through closet leading into a 4-piece bathroom. The generously sized den is a versatile space ready for a guest room, home office, creative studio, or personal gym. Plus, enjoy the convenience of a spacious storage area and in-suite laundry. This fantastic pet-friendly building offers impressive amenities including 24-hour security, three levels of underground heated parking, bike storage, a rooftop garden, and a social room on the 17th floor where you can unwind or connect with neighbours. The unbeatable location offers direct parkade access to Save-On-Foods and is just steps from Heritage LRT Station, Co-op, Tim Hortons, trendy restaurants, breweries, bars, parks, green spaces, and more. Neighbouring South Glenmore Park lets you easily connect with nature along tranquil pathways while watching sailboats cruise by. Truly an unbeatable location offering the best of both worlds—nature and urban living! Don’t miss this opportunity to enjoy mode rn living, breathtaking views, and unbeatable convenience in one of Calgary’s sought-after communities! (id:57557)
517, 30 Mchugh Court Ne
Calgary, Alberta
This bright and well-maintained 1-bedroom, 1-bath condo is a fantastic opportunity for those entering the market or expanding their investment portfolio. Located just 10 minutes from downtown and only minutes from Deerfoot Trail and the Trans Canada Highway/16 Avenue, it offers quick access to all corners of the city.The unit features in-suite laundry and access to great amenities including a fully equipped fitness centre, dry sauna, and games room. You’ll also enjoy the perks of secure underground parking, a car wash bay, and a designated maintenance stall—perfect for simple tasks like changing tires. An assigned storage locker is included for added convenience.A major bonus: NO UTILITIES BILL - the condo fees cover all utilities, including electricity, gas, heat, and water—making it easy to budget and an even more attractive option for landlords and first-time buyers alike. (id:57557)
7153 Rangeview Avenue Se
Calgary, Alberta
Discover the Talo by Rohit Homes, a well-designed NO CONDO FEE townhome in Heartwood, Calgary’s newest master-planned community. Thoughtfully crafted for modern living, this home offers exceptional value with full front and back landscaping, a detached double garage, and a separate side entry to the unfinished basement, providing future development potential or added flexibility. The main floor features an open-concept layout centered around a nearly 10-foot kitchen island that is perfect for everyday meals or hosting friends. A bright living and dining area, built-in rear entry bench, and discreet powder room add both style and function. Upstairs, the primary bedroom is a private retreat with a walk-in closet and its own ensuite. Two additional bedrooms, a full bath, a flexible central flex area, and upper floor laundry provide space for families, guests, or remote work. Finished in the Neoclassical Revival palette, this home showcases timeless design, cohesive finishes, and thoughtful architectural details throughout. This home also comes with the full new home warranty program for peace of mind, including 1 year on materials and labour, 2 years on delivery systems, 5 years on the building envelope, and up to 10 years on structural coverage. Located in a growing southeast community just minutes from the South Health Campus, Seton YMCA, Calgary Public Library, and surrounded by future schools, parks, and trails, Heartwood delivers the convenience and connection buyers are looking for. Visit our showhome at 84 Heartwood Lane SE to learn more about this and other available homes! (id:57557)
25 Wellington Street S Unit# 1602
Kitchener, Ontario
Be the first to live in this spectacular building! This unit has been upgraded throughout with Kitchen Cabinet Soft Close Hardware. Blomberg Stainless Steel Washer, Electric Range, and Refrigerator/Freezer. Located in the heart of the Innovation District, steps to Google, the School of Pharmacy & Medicine, LRT, shopping and dining. Station Park is home to one-of-a-kind amenities including: two-lane bowling alley with lounge, premier lounge with bar, games room, private Hydro pool swim spa, hot tub and sauna. Fitness lovers will enjoy the indoor gym, yoga/pilates and Peloton studio, plus Tower C’s outdoor sky deck with outdoor gym, a running track, yoga deck, table tennis and lounge areas. Additional features include landscaped terraces with cabanas and BBQs, concierge, smart parcel lockers, pet spa, bookable dining room and more. Lease includes internet and gas; the tenant pays water and hydro. Exciting future amenities include an outdoor skating rink and ground-floor restaurants and retail. (id:57557)



