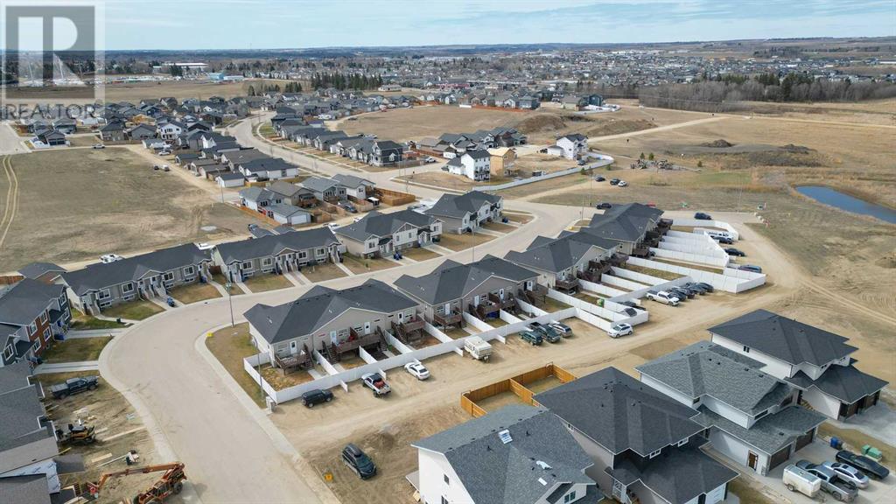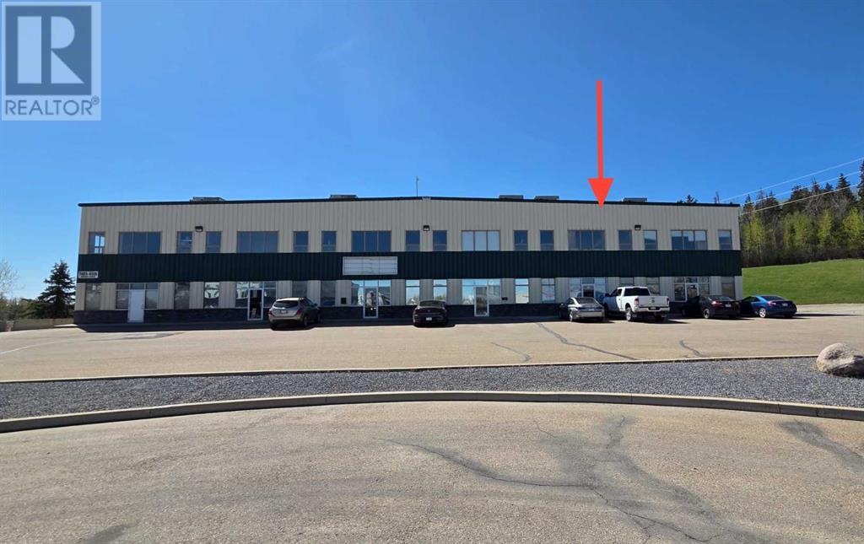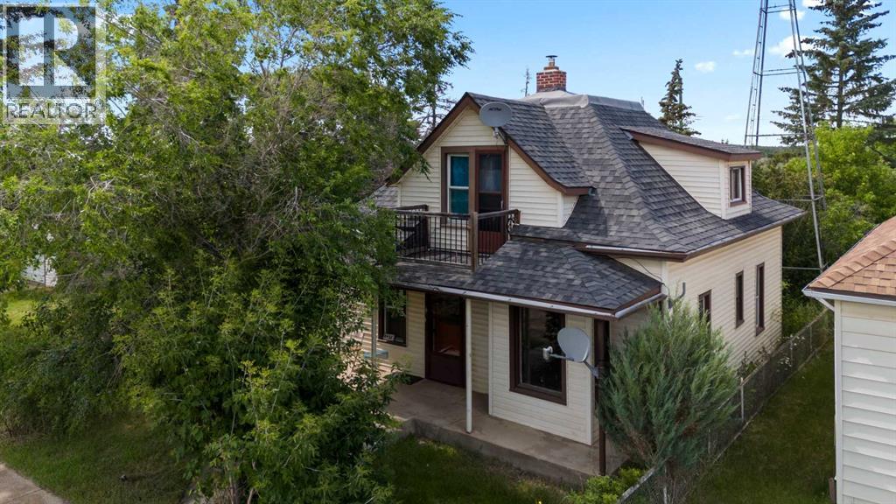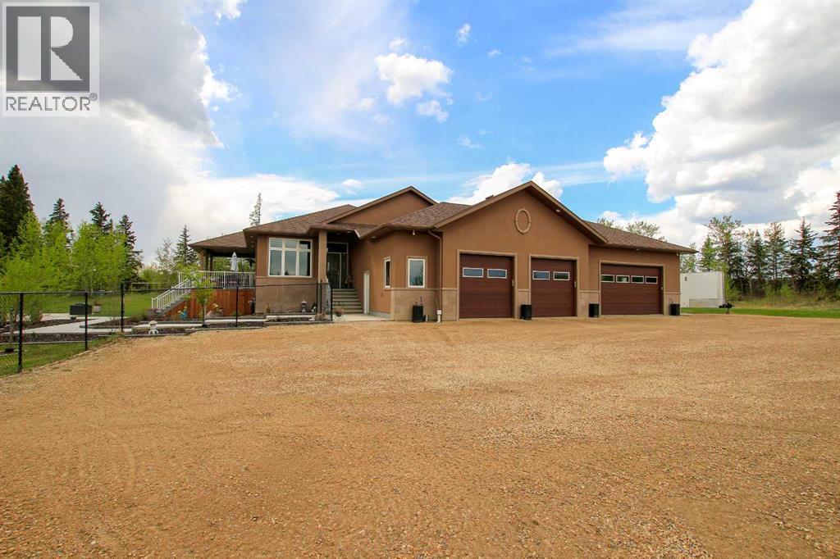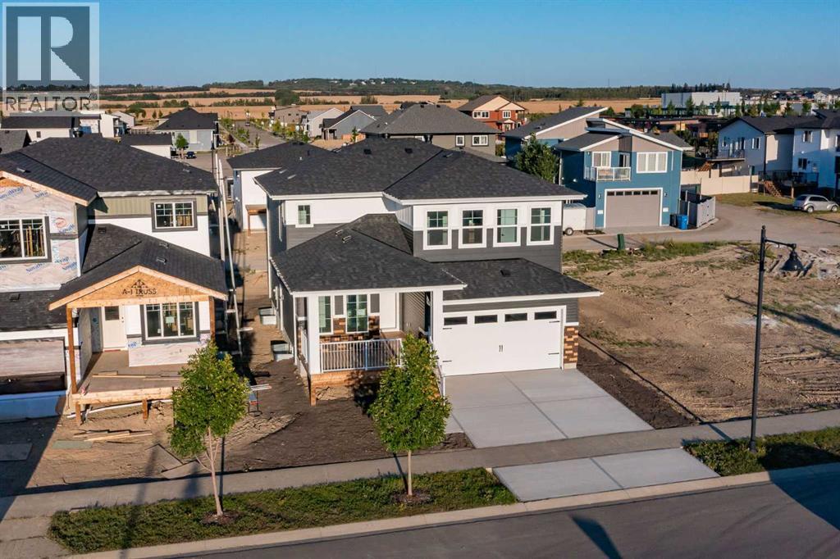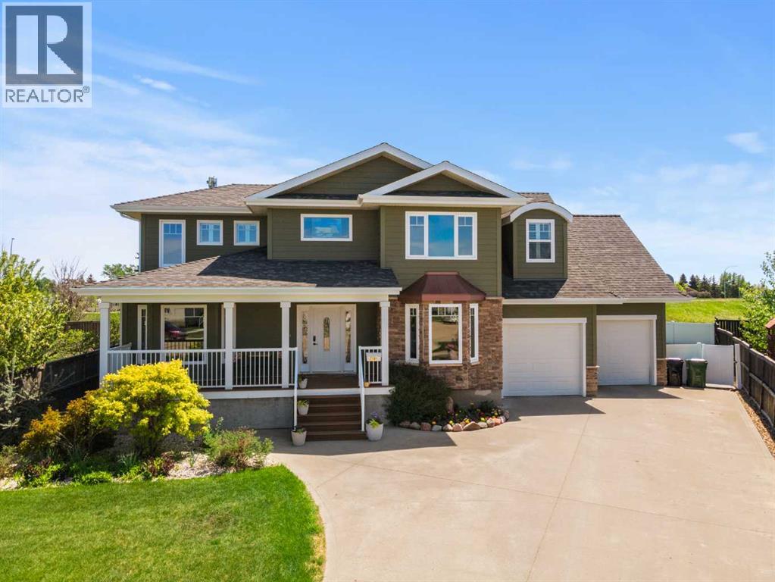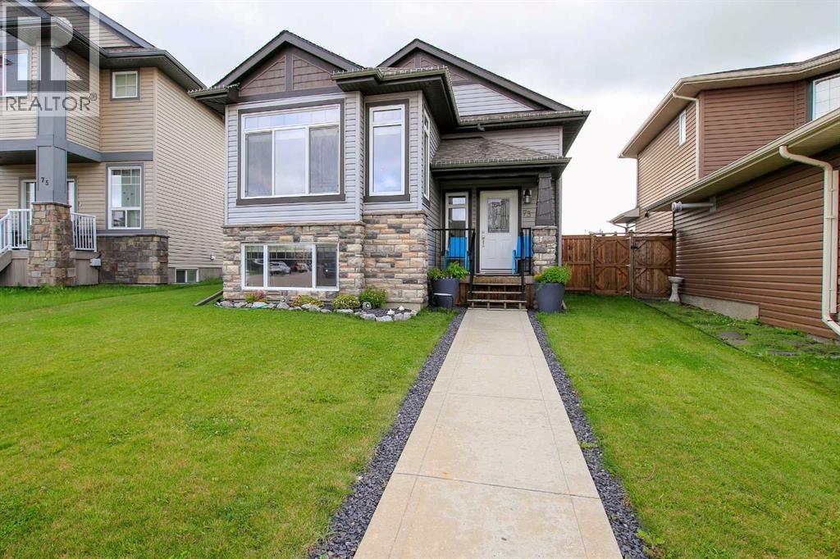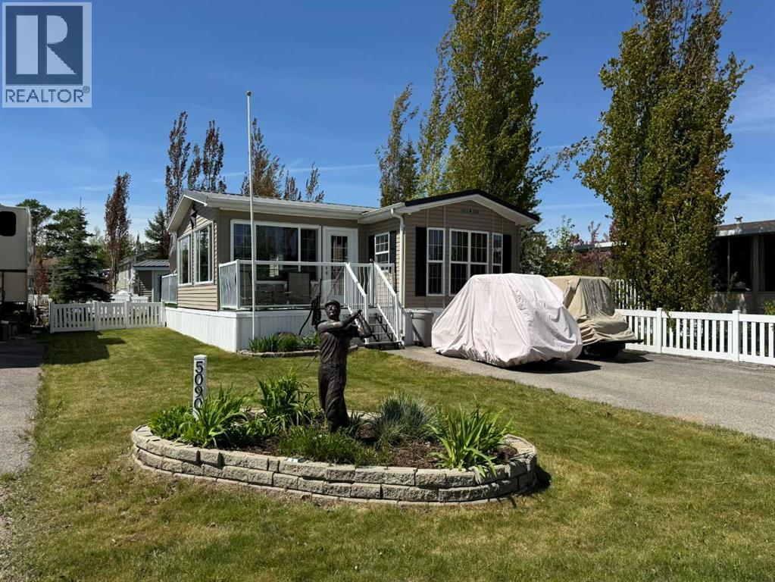10 Reynolds Road
Sylvan Lake, Alberta
Discover a home that elevates your family’s quality of life in the award-winning community of Ryders Ridge! This inviting 4-bedroom, 3-bathroom home is tucked away on a quiet, family-friendly street of charming detached homes. With an elementary school and its amazing playground just a short walk away, and convenient access to shops, banks, and restaurants, your everyday routines become easier and more enjoyable.Perched on a desirable corner lot, the home offers extra parking, a fenced backyard for safe play, and an oversized 2-car detached garage with back alley access. Step in from the garage to a thoughtful mudroom-style entry, designed to keep life organized, before entering the heart of the home — a spacious, bright kitchen. With wood cabinetry, a pantry, and room for multiple cooks, this kitchen makes meal prep and family gatherings effortless, flowing seamlessly into the dining area and main-level family room. The primary bedroom offers a private retreat complete with its own ensuite, giving parents a comfortable space to relax at the end of the day. Downstairs, the fully finished lower level expands your possibilities, with two bedrooms, a full bath, and a generous flex space — perfect for a playroom, workout zone, or cozy media lounge. Every detail of this home is designed to enrich daily living, giving your family the space, comfort, and convenience to grow and thrive in Ryders Ridge. (id:57557)
17-29 Athens Road
Blackfalds, Alberta
INVESTORS! 4 Fully rented bi-level style townhomes in Blackfalds. Built in 2017, these townhomes are 3 bedroom bi-level style units and come complete with stainless steel stove/fridge/dishwasher/microwave, washer, dryer, window coverings. They all have a private rear yard fenced in vinyl fencing with a rear gravel parking pad. All are separately titled, separately metered for utilities (tenants pay all) and could be sold individually in time. Tenants are responsible for their own snow removal and yard care. There is a first mortgage on the property that could be assumed if desired. Property has been well cared for. Balance of 10 year New Home Warranty for new owner. This is an incredible investment with great upside potential. Rents average $1945/month (x 4) and tenant pays all utilities. (id:57557)
101, 7485 45 Avenueclose
Red Deer, Alberta
Affordable and practical industrial/ warehouse bay located in the riverside heavy industrial park. Current use is siding contractor, tenant since early 2021. Oher Tenants in building include plumber, flooring company, HVAC contractor and coffee services company. Open front office/ display area approx. 500 SF and 1000 SF of warehouse; with open mezzanine above office area. two washrooms (one shop and one office area). space was mostly repainted in 2021. Warehouse-hi Bay halide lighting 14 x 12 overhead door, radiant tube heater in warehouse area. Front paved parking, back yard area is partially paved, remaining yard is graveled. Office area is air conditioned, vinyl plank flooring ideal for open office and or display. 2 x4 recessed florescent tube lights in t bar Ceiling grid. Common area costs estimated for 2025 at $5.25 per square foot. ($656.00 per month) Tenant has own electrical and gas meter, Telus is service provider for phone and internet. (id:57557)
4928 51 Street
Hardisty, Alberta
Step into timeless charm with this 1.5-story home built in 1917, ideally located in the welcoming community of Hardisty, Central Alberta. Set on a generous double lot overlooking scenic walking trails, this property offers the perfect balance of character, space, and small-town living. Inside, the home showcases original wood trim, solid wood doors, and hardwood flooring hidden beneath the carpet—ready for your personal touch. The main floor offers a spacious kitchen with ample room to customize with additional cabinetry or counter space. The open-concept dining and living room areas create a warm and inviting space for gatherings. You’ll also find a convenient main floor bedroom and a 4-piece bathroom that includes laundry for added practicality. Upstairs, three more bedrooms provide room for family or guests. The basement is clean, dry, and ideal for storage, hobbies, or future development. Outdoors, enjoy the peace and privacy of a fully usable yard complete with mature trees, including a fruit-bearing apple tree, a firepit area, a detached single-car garage, and a handy garden shed. Located in a vibrant town with its own lake, golf course, campground, grocery store, bank, hospital, and local shopping—this is small-town living with big-time amenities. Whether you're a first-time buyer, investor, or looking for a place with character and potential, this gem in Hardisty is one to see! (id:57557)
28257 Highway 596
Rural Red Deer County, Alberta
CUSTOM BUILT 5 BEDROOM, 3 BATH BATH BUNGALOW ~ FULLY DEVELOPED W/OVER 3700 SQ. FT. OF LIVING SPACE ~ HEATED 4 CAR GARAGE ~ 10.9 ACRES, ZONED AG & OPTION TO ADD SECOND RESIDENCE/POTENTIAL TO SUBDIVIDE, OPERATE A BUSINESS OR HAVE LIVESTOCK ~ Stucco and stone exterior offer eye catching curb appeal to this well cared for home ~ Poured concrete sidewalk leads to the covered front entry ~ Step into the large sun filled foyer with tile flooring ~ Open concept main floor layout is complemented by 10' ceilings and hardwood flooring that create a feeling of spaciousness ~ The stunning kitchen offers an abundance of warm stained maple cabinets, beautiful Labradorite stone countertops, hexagon tile backsplash, huge island with an eating bar, and upgraded stainless steel appliances (gas range, French door fridge) ~ The living room has large west facing windows and is centred by a cozy gas fireplace ~ Easily host large gatherings in the spacious dining room with more large windows plus garden doors leading to a partially covered south facing deck, with a BBQ gas line, perfect for indoor/outdoor living ~ The private primary bedroom can easily accommodate a king size bed plus multiple pieces of furniture and room for a sitting area, has a walk in closet with built in organizers and a spa like ensuite with dual sinks, a walk in shower and heated, jetted tub ~ Two main floor bedrooms are both a generous size with ample closet space (one is currently being used as an office) ~ 4 piece main floor bathroom ~ Mud room with access to the attached garage has front load laundry pair, built in cabinets with a stone folding counter and sink, built in shelving and a coat closet ~ The fully finished basement has 9' ceilings, in floor heat and tile flooring throughout ~ Large open concept family room has a full wet bar with custom maple cabinets, stone countertops, tile backsplash and full size appliances with ample space for a dining table and chairs, pool table and a sitting room/media space ~ 2 generous size bedrooms share a 4 piece bathroom ~ Huge utility room has endless space for storage ~ Heated 58' x 28' attached garage is separated in to two bays, features 220V wiring, hot and cold taps, humidity fans, floor drains, has a workshop space, shelving and is insulated with painted drywall ~ Just outside the garage is full RV hook ups with a 30 amp power, water and sewer dump ~ Garden area has a greenhouse with power and water ~ Large fenced area is landscaped with tons of mature trees offering privacy and shade, views of the creek ~ Just off the deck is a huge poured concrete patio with a large fire pit area, enclosed gazebo w/power, water, gas line, and an attached pergola ~ Through the trees is an ATV/walking path leads to the backside of the property with open pasture, mature trees, tons of wildlife, and Sylvan Creek running through ~ Many more great features in this original owner home ~ Located west of Red Deer on Burnt Lake Trail w/pavement to the driveway. (id:57557)
3303 50a Streetclose
Camrose, Alberta
99% sold. Only two homes remain. Possession end of September. BRAND NEW ZERO STEP TOWNHOUSE! WELCOME TO CREEKVIEW ESTATES! Introducing Another Premier Community by IPEC HOMES! Features an adult living community and lifestyle with senior friendly ZERO STEP design for easy access! Located in a Cul-de-sac and close by the beautiful Stoney Creek Park and walking trails! This model features a gorgeous open design with vinyl plank flooring, 9’ ceilings, crown moldings and cozy in-floor heating. Beautiful kitchen with large breakfast bar, quartz counter-tops, corner pantry, spacious dinette and huge living room. Superb primary bedroom, ensuite with double sinks and walk-in shower. Plus a second bedroom, main floor laundry and a covered deck. Attached garage awith floor drain and lots more! You Will Love the Location and Community! (id:57557)
17 Thatcher Avenue
Red Deer, Alberta
Over 2,100 Sq.Ft. of finished space, 3 Bedrooms, 2.5 Bathrooms, a Bonus Room, main floor Office, EV-ready Double Garage, and a separate basement entry—this bold two-storey in Timberlands North delivers standout design and long-term functionality. Located close to parks, schools, walking trails, shopping, and services, it’s a smart choice for those who want space, style, and everyday convenience.From the moment you step onto the covered front porch and through the oversized 8' front door, the attention to detail is clear. Smooth painted flat ceilings flow throughout the home, while tall ceiling heights and a striking black metal and glass railing on the staircase add to the modern aesthetic. The open-concept main floor features durable tile and vinyl plank flooring, an electric fireplace, and large rear-facing windows that fill the space with natural light. The two-tone Kitchen is both beautiful and practical, with quartz countertops, a gas cooktop, built-in wall oven and microwave, and a spacious walk-in pantry. A main floor Office and 2 Piece Bath offer smart functionality for daily life.Upstairs, the Bonus Room provides flexible extra space, while the Laundry Room impresses with its size, quartz counters, built-in storage, and high-end finishes. The Primary Suite is designed for comfort and style, featuring an accented tray ceiling with recessed lighting, a walk-in closet, and a 5 Piece Ensuite with a tiled walk-in shower, freestanding soaking tub, double sinks, and a private water closet. Two additional Bedrooms and a full 4 Piece Bath with tiled tub/shower combo complete the upper level.The attached Double Garage is fully finished with paint, roughed-in for heat, and includes an EV plug. A separate basement entry adds future development potential and flexibility.Timberlands North is known for its walkability and smart community planning, with immediate access to schools, restaurants, shopping, health services, parks, and public transit. Whether you're ru nning errands, grabbing coffee, or heading out on the trails, everything you need is just steps away.Modern yet warm, stylish but practical—this home is anything but ordinary. (id:57557)
36 Memorial Parkway
Rural Red Deer County, Alberta
Take the stress out of life by purchasing a brand new home with Alberta New home Warranty included! SUPER CUTE NEW 2 STOREY HOME by Asset Builders 2015 Corp, winner of the 2024 Builders of the Year award, this 3 bedroom, 3 bath home w/nice curb appeal & covered front verandah. Bright & open floor plan w/vinyl flooring throughout the main level & energy efficient Triple Pane windows has amazing flow & lots of natural light. The nice sized entryway opens into your living room /dining area/kitchen. Living room is spacious & will fit your large sectional & enough room in your dining space for all your guests! This awesome kitchen w pantry, island, coffee bar area, under cabinet lighting, 4 stainless appliances (with microwave vented outside!) & quartz countertops...Perfect For Entertaining, or for cozy family dinners. 1/2 bath on main, near large back entrance for easy backyard cleanup. 10'x12' rear deck w/aluminum railing, & northeast facing backyard, + 2 stall gravel parking pad off paved back lane, with room for a large future garage, & RV Parking! 3 bedrooms upstairs! Spacious primary bedroom features double closets & a full 4 pce ensuite. The 2 other bedrooms are of equal size, perfect for kids! A Full bath & there is UPPER FLOOR LAUNDRY. The Basement is open for future family room/entertainment space, bathroom & another bdrm, + dedicated storage room area & has 2 windows so the downstairs is still nice & bright. GST included w/rebate to builder. Top soil to grade. Front sod will be provided. Taxes to be assessed. Move in & enjoy lower utility bills plus take advantage of this strategic location in this newly built home! Please note interior pictures are of an exact layout with similar colors. (id:57557)
39145 Hwy 20 Highway
Sylvan Lake, Alberta
Set on 20 BEAUTIFUL MANICURED ACRES with sweeping lake views and glimpses of the mountains, this remarkable property blends lifestyle and revenue potential in a truly unmatched location. Formerly a public 9-hole executive golf course, the land has been carefully maintained and reimagined as HILLTOP WEDDING CENTER, a thriving private event venue with established income and room to grow.The grounds feature a fully manicured 9-hole PAR 3 GOLF COURSE, mature trees, and open lawns, ideal for both recreational use and private functions. The heart of the business is the impressive 60ft x 75 ft clear span event tent, which accommodates up to 200 GUESTS and sits adjacent to multiple service buildings, including a well-equipped CATERING KITCHEN, a DEDICATED BRIDAL SUITE/SPA, and large fully renovated washrooms. The private 946 sf Bridal Party Suite/Spa building is setup for the changing area for the bridal party and has magnificent views of the golf course , lake, and mountains.The 2 STOREY 4-bedroom, 4-bathroom main residence was built in 2000 and offers over 4,000 sq ft of living space, with generous open-concept living areas and an attached garage, ideal for an owner-operator or rental suite potential. Additional site features include 2 LARGE SHOP buildings, multiple sea cans, smaller storage sheds, and ample on-site parking. Whether continuing as a wedding and event venue, reintroducing public golf access, or exploring other commercial ventures, this property offers outstanding versatility, revenue potential and REDEVELOPMENT POTENTIAL..(Square footage 8816 includes above ground totals of House, Bridal spa, Cook house and Event Tent). For more details Google the name . Appraisal,Financials and pro forma available with signed NDA. (id:57557)
3701 68 A Street W
Camrose, Alberta
ONE OF A KIND, highly energy efficient, deluxe custom built home. This home was built to the highest standards, composite siding, foam insulation, three pain windows, solid wood doors, composite (zero maintenance) front and back deck's and on demand hot water. Appealing to the homeowners gas and electricity bills.No neighbors to the east or south of your home, nothing but green space.The home utilizes the size of the property to its greatest extent maximising the balance between natural light, whilst maintaining privacy.As you enter the home into the grand foyer, the extra wide staircase takes you to three bedrooms all with large walk-in closets, two bathrooms, laundry facility, and bonus room, making moving furniture a breeze. The bonus room offers a great space for movie night, study space, or the perfect play area for the kids.The Primary bedroom has a large walk-in-closet, sitting area, and a very sunny en-suite with a spa-like feel. After a long day the soaker tub and walk-in shower are warm and welcoming.The main level offers an open kitchen with custom built cabinets matching corian countertops throughout the home, and living area. A beautiful dining room is accessible via the butler's pantry adjacent to the library (formal living room) both the dining room and library are designed with tastefully done wainscotting. The attached THREE CAR garage include (water tap for cleaning vehicles or bigger projects, 220 amp vault, and gas) costumed designed with a drive through door for easy access to the fully fenced in big beautiful yard. This fantastic yard full of trees is great for entertaining, stone patio for sidewalk chalk, or lounging on a hammock under the sun. The covered deck off of the kitchen makes bbqing a breeze. Attached to the garage is an oversized boot room leading into the kitchen.From the main level the basement is accessible via another oversized staircase. The basement has two bedrooms, both with large closets, a bathro om with a large walk in steam shower, and a great recreational space. The mechanical room was left deliberately large to provide any additional storage required. If looking for storage space this home has all you need, large sized closet’s, butler’s pantry, two additional pantries, and storage under the stairs.This exquisite turn key home is located in a quiet cul-de-sac on the west side of the city, walking distance to park’s, school’s, and ball diamonds. Looking for its new owners to call home. (id:57557)
73 Bowman Circle
Sylvan Lake, Alberta
FULLY DEVELOPED ~ 3 BEDROOM, 3 BATHROOM BI-LEVEL IN BEACON HILL ~ SOUTH FACING BACKYARD WITH NO NEIGHBOURS BEHIND ~ Hwt and water softener replaced in 2023 ~ Covered front entry welcomes you and leads to a sun filled foyer with high ceilings that opens to the upper level ~ The living room features archways and large windows that overlook the front yard and offer plenty of natural light ~ The spacious dining space can easily host a large family gathering and opens to the kitchen that features plenty of maple cabinets, ample counter space, full tile backsplash, stainless steel appliances and a walk in corner pantry ~ The primary bedroom can easily accommodate a king size bed plus multiple pieces of furniture, has a walk in closet with built in organizers and a 3 piece ensuite ~ A second main floor bedroom is conveniently located across from a 4 piece bathroom~ 10' x 14' covered deck with enclosed storage below ~ The basement offers large above grade windows, high ceiling, is fully finished and offers a large family room that opens to a games area, an oversized bedroom, 4 piece bathroom, laundry and space for storage throughout ~ Other great features include; operational in floor heat, central vacuum ~ The sunny south facing backyard is fully fenced with back alley access and backs onto a green space ~ Rear parking pad ~ Excellent location; close to multiple shopping plazas with all amenities plus easy access to schools, parks, walking trails and highway access. (id:57557)
5090, 35468 Range Road 30
Rural Red Deer County, Alberta
Welcome to Lot 5090 at Gleniffer Lake Resort — your turnkey, move-in-ready lake retreat! Gleniffer Lake Resort is a gated, beautifully maintained community offering a pristine par 36 9-hole golf course, indoor and outdoor pools, hot tubs, a fitness center, clubhouse, on-site dining, an active social calendar for all ages and a private marina with boat slips. Whether you’re relaxing poolside, enjoying the beach, or cruising the resort in your golf cart, this community is designed for leisure and family fun year-round. Lot 5090 features a 1-bedroom park model with a stick-built, insulated addition, seamlessly connected by a large opening for easy flow between spaces. The multi-purpose front living room transforms into a private guest bedroom with its own TV and electric fireplace, and two of the three sofas convert to beds, accommodating up to 8 guests comfortably. Step outside to a fully landscaped, irregularly shaped oversized yard with easy-care perennials, a fenced rear area for your furry friend, and a south-facing backyard perfect for sunny afternoons. Relax on the front deck with seating for two, or head to the rear deck, complete with artificial turf, a fire table, cantilevered umbrella, and cozy woven chairs. A second shed is fully stocked with everything you need to care for the lawn and gardens. The property includes two gas-powered golf carts — one styled like a red Cadillac for standout resort cruising — and an asphalt driveway with parking for two vehicles and two carts. A charming bunkie with a queen bed, ceiling fan, opening windows and ample storage awaits visiting family and friends. Additional features include a coffee station with wine fridge, propane BBQ under a gazebo, metal roof, fibre optics connectivity, and a leased propane tank. Just pack your clothes and food — lake life starts here at Gleniffer Lake Resort! (id:57557)


