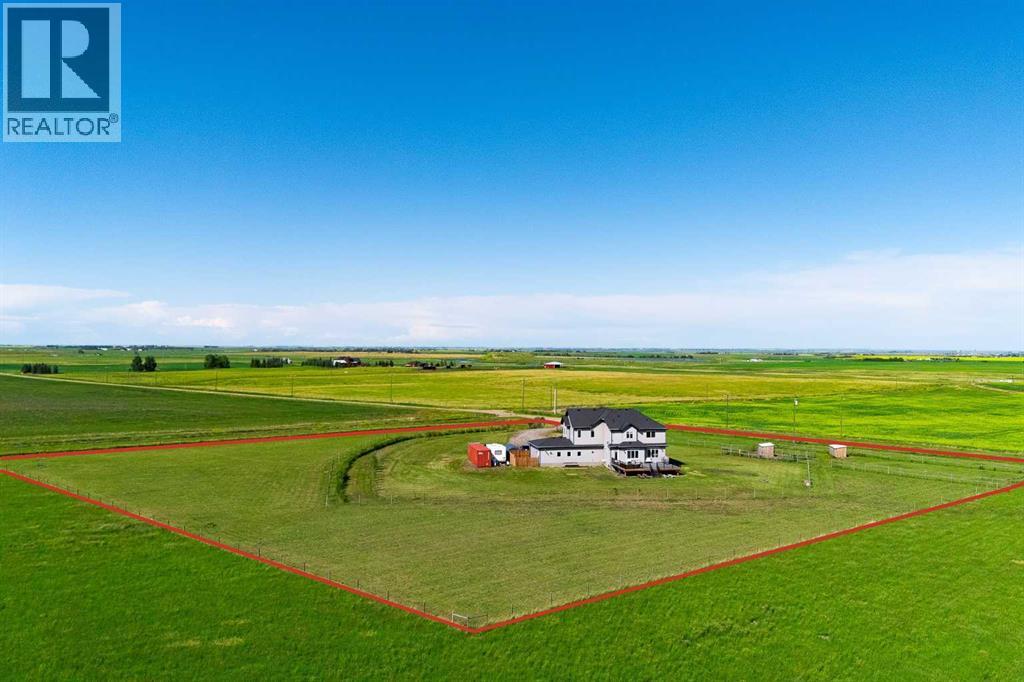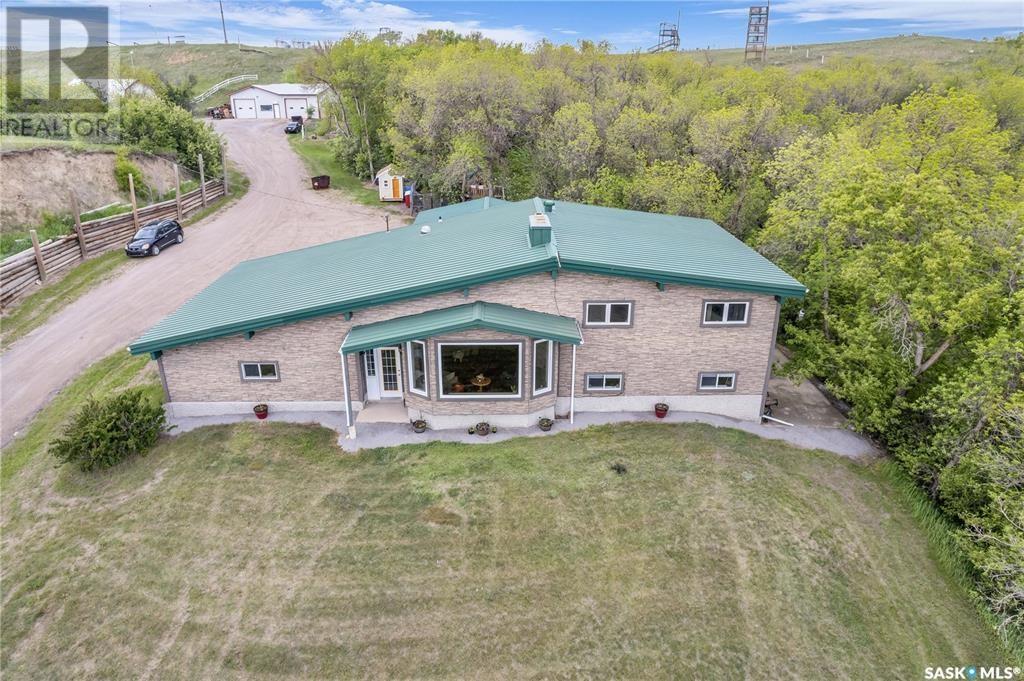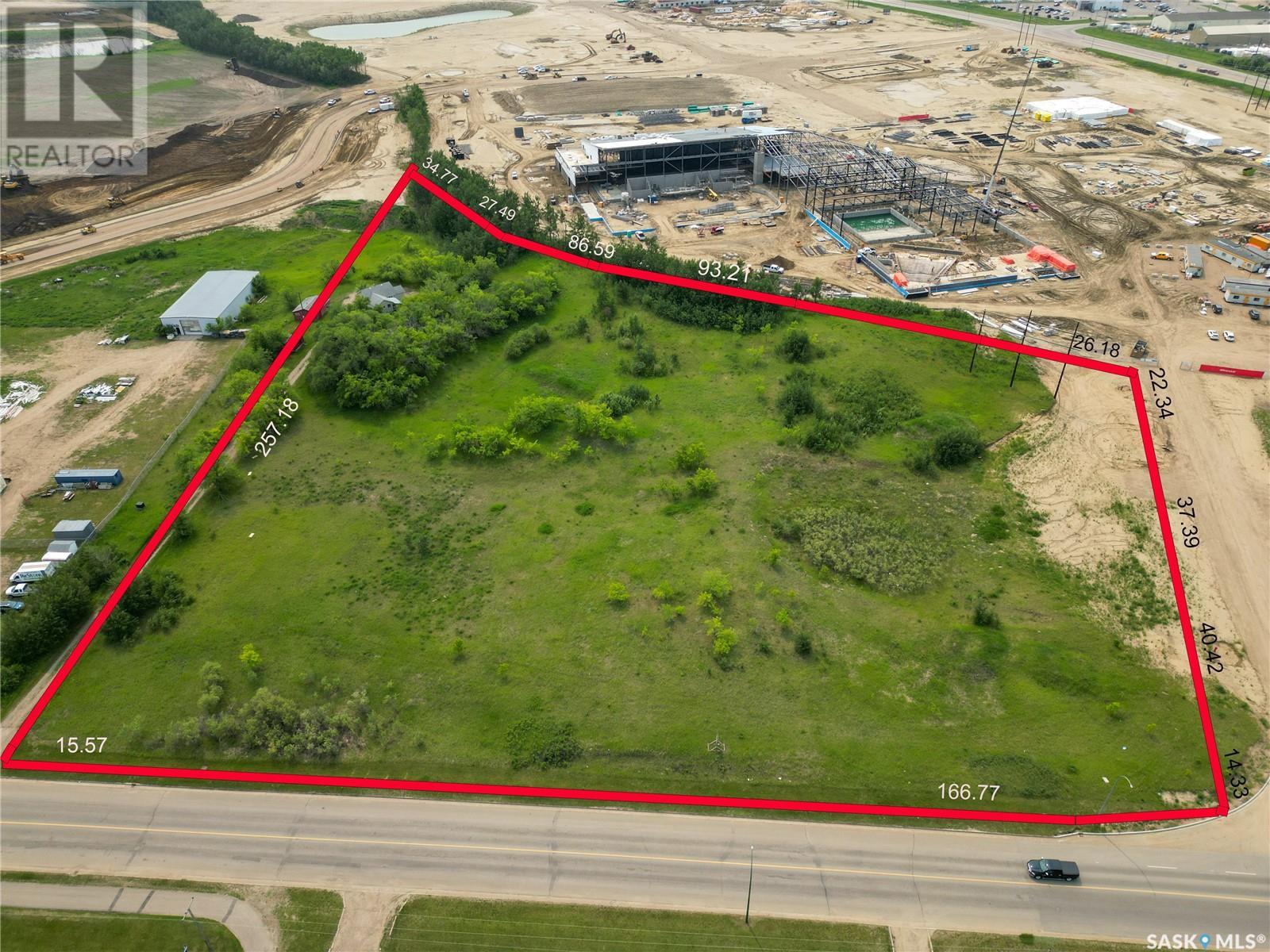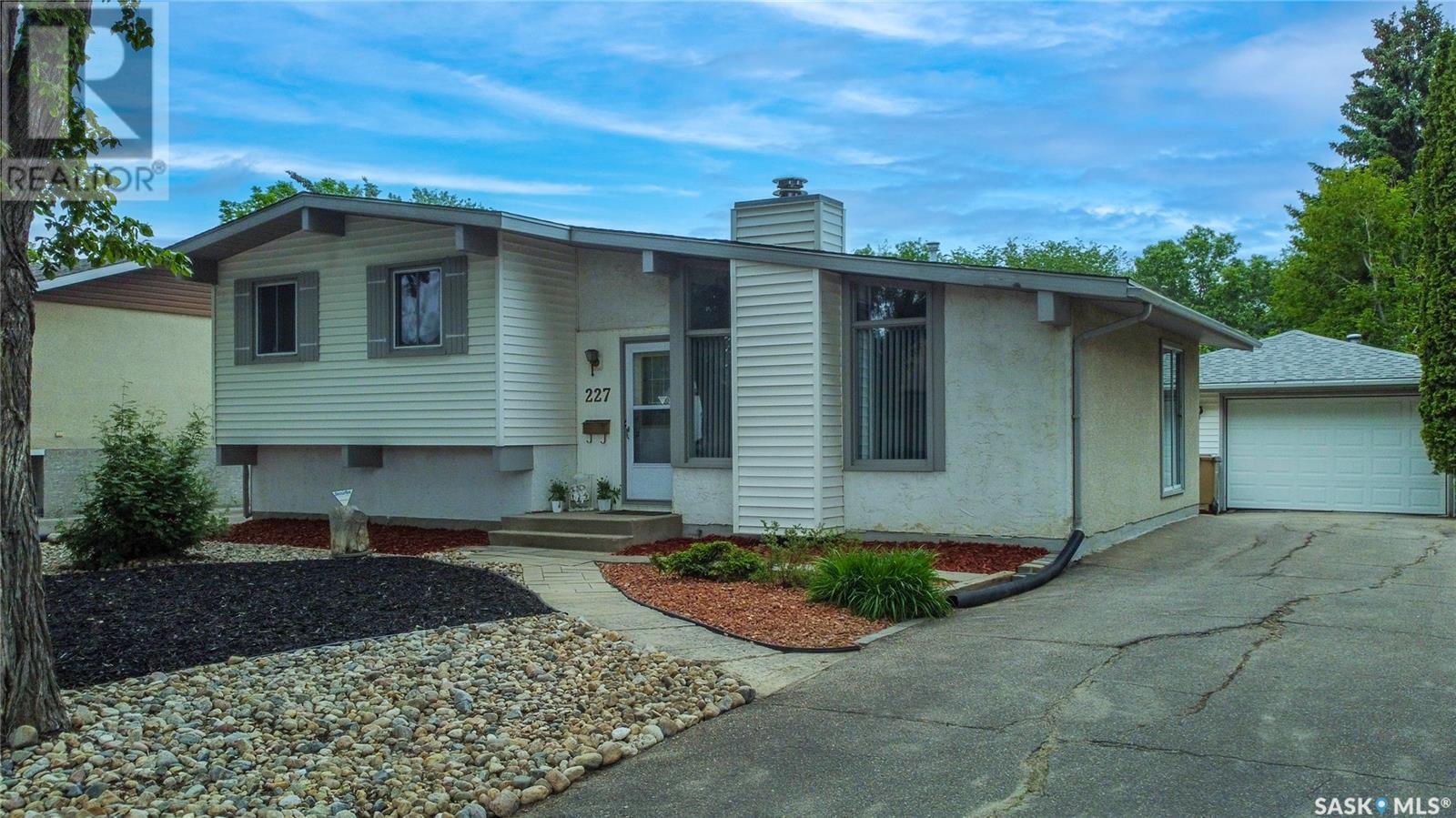263119 Range Road 281
Rural Rocky View County, Alberta
OPEN HOUSE 9 AUGUST, 2025 FROM 1.00PM - 4.00PM! Come to see this beautiful property!!! Discover Your Private Oasis: Modern Luxury on 4.99 Acres Near Airdrie & Balzac!Imagine escaping to your own tranquil sanctuary! This stunning 4.99-acre property presents an incredible opportunity to own a meticulously crafted 2018 McKee-built home, offering the perfect balance of serene country living and convenient access to city amenities. Located just a short drive from Balzac, Airdrie, and the airport, you'll enjoy the best of both worlds. This spacious 2,808 sq. ft. two-storey home features 4 bedrooms and boasts over $100,000 in high-end upgrades, ensuring a luxurious and comfortable lifestyle. Step inside to an inviting, open-concept main floor with 10-foot ceilings and abundant natural light flowing through oversized windows. The heart of the home is the custom kitchen, complete with ceiling-height cabinetry, a huge center island, premium granite countertops, and high-end stainless steel appliances. Adjacent is a spacious dining area and a grand living room featuring a linear fireplace with a striking stone surround and natural wood mantel. A dedicated office, large mudroom, walkthrough pantry, and a convenient half bathroom complete this level. Upstairs, retreat to the spacious primary bedroom with its deluxe 5-piece ensuite, complete with dual sinks, a soaking tub, and a separate tiled shower, plus a generous walk-in closet. Three additional well-appointed bedrooms, a second 5-piece bathroom with double sinks, and a private bonus room with an accent vaulted ceiling provide ample space for family and guests. Beyond the main residence, this property offers incredible outdoor living. A massive 743 sq. ft. southwest-facing deck, finished with premium "Duradeck" planks, is ideal for entertaining or simply unwinding. You'll also find a spacious chicken coop (your choice of fowl included!) and a second versatile shed. The nearly 1,000 sq. ft. oversized triple attached garage pr ovides abundant space for vehicles, tools, and storage. The undeveloped basement, with its impressive 9'6" ceilings, offers over 900 sq. ft. of potential to be finished to your exact specifications.Additional features include custom built-in closets throughout, an upgraded lighting package, premium tile, hardwood, and carpet flooring, an upgraded backsplash, and two A/C units for year-round comfort. The home's unique exterior elevation, distinctive color scheme, and sloped roof lines provide striking curb appeal. This is a rare chance to own a truly exceptional property. Don't miss out – call for your private viewing today! (id:57557)
401 1602 1st Street E
Prince Albert, Saskatchewan
RIVERVIEW!! Welcome to this beautifully TOP Floor condo nestled in the sought-after River's Edge development. Enjoy breathtaking views of the river from your private, oversized covered balcony—perfect for relaxing or entertaining, complete with a convenient natural gas BBQ hookup. Inside, the open-concept layout is highlighted by soaring vaulted ceilings that create a spacious, airy atmosphere. The living and dining areas flow seamlessly, with 2 bathrooms, making the space both functional and inviting. The well-equipped kitchen features modern finishes, ample cabinetry, and a layout designed for effortless meal preparation. Both bedrooms are generously sized, with the primary suite offering a private ensuite bathroom. The second full bathroom adds flexibility for guests or family. A large laundry room offers exceptional convenience and comes with abundant storage space—ideal for keeping your home organized and clutter-free. This condo comes with two dedicated parking spots—one secure underground stall and one above-ground space, offering convenience and flexibility for you and your guests. Don’t miss the opportunity to own this rare riverfront gem, combining low-maintenance living with incredible views, practical features, and an unbeatable location in a well-maintained community. (id:57557)
Lumsden Acreage With Outbuildings
Lumsden Rm No. 189, Saskatchewan
Open house August 9th 1:30-3:00. This home is all about location, location, location this is a 5 bedroom 4 bathroom home. The acreage provides the best of both worlds. you are minutes to the town of Lumsden and owner says 15 minutes to the north end of the city of Regina. Enjoy country living at its best. This home will provide you with spectacular views of the picture perfect Lumsden Valley and tremendous opportunities. If you are looking for a multi family living or a mother in law suite look no further because this home can handle a large family or families and provide everyone with personal space with over 2600 sq. ft. of livable space and there are self contained suites in the barn that are presently being used as B&B. The main living space is bright and airy with a vaulted ceiling and scenic views of the valley. The kitchen has beautiful alder cabinets ,granite countertops and a walk in pantry. The upper area of the home is where you will find the primary bedroom with ensuite, main bathroom and 2 bedrooms. The walk out level provides a large family room and rec room as well as an office and den easily converted to bedrooms. The outbuildings are, a heated workshop, quonset and B&B barn. (id:57557)
49 Marquis Road
Prince Albert, Saskatchewan
Strategically positioned along the highly coveted Marquis Road, this exceptional 7.87-acre property offers a prime location in a high-traffic area that would be ideal for any business venture. Set adjacent to the brand-new Yard District, the property enjoys unrivalled visibility and accessibility that ensures maximum profitability. Whether you are searching for a sound investment opportunity or seeking a prime location to expand your operations, this versatile real estate offering promises a world of possibilities. Your decision to call this property your own will undoubtedly prove to be a smart and bold move that will reap dividends for years to come. (id:57557)
227 Hanley Crescent
Regina, Saskatchewan
Welcome to 229 Hanley Crescent – a well-maintained and upgraded 4-level split offering over 1,500 sq ft of versatile living space. With standout curb appeal with a xeriscaped front yard, this home is as attractive outside as it is functional inside. The layout includes a bright main floor living room, a generous family room on the third level, and a lower-level rec room—so there’s plenty of room for everyone to spread out. The dining area sits adjacent to the updated kitchen, which features newer cabinetry. You’ll find four bedrooms in total—three on the upper level and one down. Two of the bedrooms include their own ensuite bathrooms (a 2-piece and a 3-piece), with a third full bathroom completing the package. Notable upgrades include many newer windows, updated shingles, a high-efficiency furnace, and central air conditioning. Step outside to a spacious backyard with a large deck, perfect for summer evenings. A detached garage and additional storage shed add even more practicality to this property. Located in a mature, family-friendly neighborhood in Normanview—close to schools, parks, and amenities—this home is one you’ll want to see! (id:57557)
1131 Dorchester Avenue Sw
Calgary, Alberta
Situated in Calgary's prestigious Mount Royal community, this European-inspired home spans over 4,400 sq. ft. of sophisticated living space, complete with a four-car attached garage. A heated driveway, framed by towering columnar aspen trees offers an impressive entrance. The design blends classic European style with modern convenience and quality craftsmanship.Inside, the main floor is thoughtfully laid out, starting with a spacious office featuring custom crafted shelving and large windows. The formal living room, with coffered ceilings, intricate moldings, and a sleek modern fireplace, creates a welcoming yet refined atmosphere. The adjacent dining room is flooded with natural light, thanks to a wall of windows, and features a fireplace and a striking chandelier. Hardwood floors extend throughout all levels of the home, adding warmth and elegance.The chef’s kitchen is a standout, offering professional-grade appliances seamlessly integrated into custom cabinetry. It includes dual dishwashers, a 6-burner Décor stove with double ovens, and a Sub-Zero refrigerator. The large central island, illuminated by two dramatic chandeliers, combines style with function. A cozy kitchen nook looks out to a south-facing deck and beautifully landscaped yard with rock walls, a waterfall, a built-in barbecue, and a fireplace. Adjacent to the kitchen, the family room offers a relaxing space with a fireplace and custom shelving.The grand staircase leads upstairs to the master suite, which spans the rear of the home. South-facing windows and skylights bathe the room in natural light throughout the day. A private lounge area overlooks the backyard and flows into a luxurious 5-piece ensuite with a multi-function shower and steam room. The walk-in dressing room includes custom his-and-hers closets. Two additional generously-sized bedrooms, each with an ensuite, offer privacy and comfort.The lower level is made for entertaining, with a recreation room, a custom entertainment cente r, a wet bar with dual wine fridges, a wine cellar, and an additional bedroom with a full bath.Additional highlights include a heated garage, driveway, and stairs for added convenience. The home features 10-foot ceilings, 8-foot solid doors, and 8 skylights throughout, filling the home with natural light. Custom millwork and dual central staircases further demonstrate the attention to detail.Modern amenities include air conditioning, water filtration, electric blinds, and a central vacuum system.Located in the heart of Mount Royal, this home offers easy access to top schools, fine dining, shopping, parks, and the exclusive Glencoe Club. Combining luxury, design, and convenience, this property provides a rare opportunity to live in one of Calgary’s most coveted neighbourhood. (id:57557)
249 Masters Avenue Se
Calgary, Alberta
Welcome to this beautifully finished 3-bedroom, 2.5-bath detached home in the vibrant, amenity-rich lake community of Mahogany. Offering 1,441 square feet above grade and upgraded to 9-foot basement clearance, this home blends stylish design with everyday functionality in one of Calgary’s most sought-after neighbourhoods.Step inside to discover high ceilings on the main and an open-concept floorplan featuring midnight blue kitchen cabinetry, sleek stone countertops throughout, and a premium Blanco Horizon undermount sink. The space is as practical as it is striking, with a front-load washer and dryer conveniently located in the upstairs laundry.The elegant primary suite includes a spacious walk-in closet and a private 3-piece ensuite, while two additional bedrooms provide space for family, guests, or a home office. From top to bottom, the home is thoughtfully finished with a refined, modern touch.Outside, enjoy a low-maintenance front yard, a fully fenced backyard for added privacy, and paved lane access to your oversized parking pad. You're just 1 km from the Mahogany Beach House—offering year-round recreation like swimming, fishing, tennis, paddleboarding, skating (including a 2.4 km skating path), hockey, volleyball, playgrounds, a gymnasium, splash park, basketball courts, and even firepits for cozy evenings.Whether you're an active family or looking for a peaceful retreat in a lake community, this home delivers on all fronts. Book your private tour today and experience the best of Mahogany living! (id:57557)
213 1st Avenue E
Blaine Lake, Saskatchewan
Welcome to this charming 1,065 sq. ft. one-and-a-half story home in the heart of Blaine Lake. This older home has a cute, cozy feel with tons of character and potential. It features a large covered deck—perfect for relaxing or entertaining rain or shine. The oversized, detached garage gives you plenty of room for vehicles, tools, or even a workshop. There’s no shortage of parking with a concrete driveway running up the side and additional space beside the garage in the back. Located in a growing town with a brand-new reverse osmosis water plant and a recently built K-12 school, the area offers solid long-term value. Whether you're a first-time buyer, downsizer, or investor, this place checks a lot of boxes. Don’t miss your chance to get into Blaine Lake at an affordable price. (id:57557)
58 Redstone Mews Ne
Calgary, Alberta
Welcome to one of the largest duplexes available in Redstone – offering 2,490 sqft above grade and over 3,500 sqft of total developed space! Tucked into a quiet cul-de-sac on a massive pie-shaped lot, this well-maintained home features 6 bedrooms + office, 3.5 bathrooms, a double front garage, and a 2-bedroom basement with separate entry.The main floor boasts 10 ft ceilings, a large home office, and an open-concept kitchen, living, and dining area that’s perfect for everyday living and entertaining. Upstairs you’ll find 4 spacious bedrooms, a bonus room, upper floor laundry, and a 5-piece ensuite in the primary bedroom.Downstairs, the fully developed basement offers high ceilings, 2 bedrooms, a full bathroom, and a kitchen — ideal for multi-generational living or rental income.Enjoy summer BBQs and family fun in the oversized backyard with deck and shed, with ample space between you and rear neighbors.Located minutes from Stoney Trail, Deerfoot Trail, and CrossIron Mills — this home offers unmatched size and value in NE Calgary.Act fast — a home this big at this price won’t last! (id:57557)
83, 3745 Fonda Way Se
Calgary, Alberta
Excellent 2 story townhouse with 3 bedrooms,1 full batroom(4pc.).ASSIGNED PARKING IN FRONT OF THE UNIT.Available for quick possesion.walking distance to high school,shopping centre,close to lrt station,Walmart,Public transport,High schooland Elementry school,Datcare,restaurents,Pacific mall, Home depot and T&T mkt.Few mintue drive to downtown.Book yur showing with yur favourite realtor. (id:57557)
14 Rosetree Road Nw
Calgary, Alberta
Nestled in the sought-after community of Rosemont, this stunning home offers the perfect blend of modern design and timeless craftsmanship. Ideally located, Rosemont provides easy access to top-rated schools, shopping, dining, and major commuter routes. Just steps from Confederation Park, enjoy scenic pathways, playgrounds, and year-round outdoor activities—all while being minutes from downtown Calgary. This beautifully crafted two-story home features over 3700 sq. ft. of thoughtfully designed living space with high-end finishes throughout. With four bedrooms, 3.5 bathrooms, an oversized double detached garage, and a fully landscaped, fenced yard, every detail has been carefully considered and meticulously maintained. Plus, the rear alley is scheduled to be paved by the city this year, adding to the home’s convenience and appeal. Inside, premium finishes create a warm yet sophisticated atmosphere. Wide-plank hardwood flooring, quartz countertops, and floating vanities with under-mount lighting add a touch of elegance. The living room feels bright and open with its impressive 16-foot ceilings, while in-floor heating in the bathroom primary and basement bathroom adds an extra layer of comfort. A main floor office provides the perfect space for remote work or quiet study. The gourmet kitchen is a chef’s dream, featuring stainless steel appliances, a large quartz waterfall island, and a seamless flow to the private composite deck—perfect for entertaining, complete with a stunning outdoor gas fireplace for those cooler evenings. Upstairs, the primary suite is a true retreat with a spacious walk-in closet and a spa-like ensuite featuring a stand-alone tub and steam shower. The fully finished lower level is designed for relaxation and entertainment, offering a media room, wet bar, games area, and a generous fourth bedroom with a full bath. Located on a quiet street in one of Calgary’s most desirable neighborhoods, this exceptional home is move-in ready. Experience the best of Rosemont in a home that combines quality, comfort, and convenience. (id:57557)
84 Somerset Avenue
Hamilton, Ontario
Discover the charm and convenience of this well maintained 3-bedroom, 1-bath home located in the vibrant Gibson/Stipley neighborhood in Hamilton near Tim Hortons Field and Centre Mall. Perfect for first-time buyers, investors, or those seeking a welcoming community, this property offers a blend of comfort, accessibility, and local amenities. Situated in a desirable area, this home is just a short drive to Hamilton's vibrant downtown core, offering easy access to shopping, dining, and entertainment options. The neighborhood boasts excellent local schools, including well-regarded elementary and secondary institutions, making it ideal for families seeking quality education close to home. Gage Park and many other parks and recreational facilities within easy reach as well as Hamilton's waterfront and the Escarpment trail system. Transportation is a breeze, with convenient access to public transit, major highways, and the GO Transit system, ensuring seamless travel throughout Hamilton and to neighboring regions. For shoppers, a variety of retail outlets, grocery stores, and specialty shops are within walking or short driving distance, such as the Ottawa Street shopping district and Center Mall, making daily errands effortless. This homes prime location, combined with its comfortable interior and community-oriented surroundings, offers an excellent opportunity to enjoy Hamilton's dynamic lifestyle. Don't miss your chance to make this charming property your new home! (id:57557)















