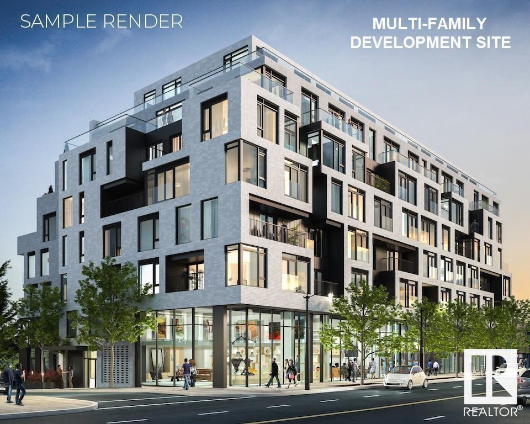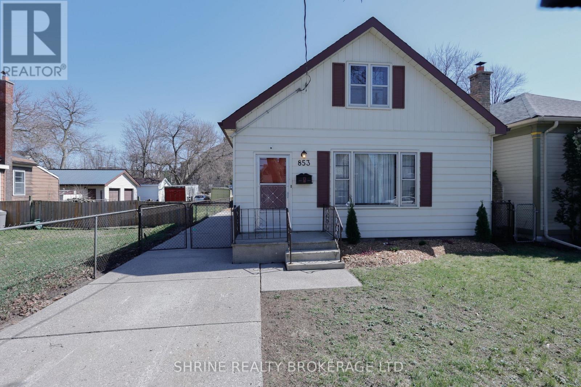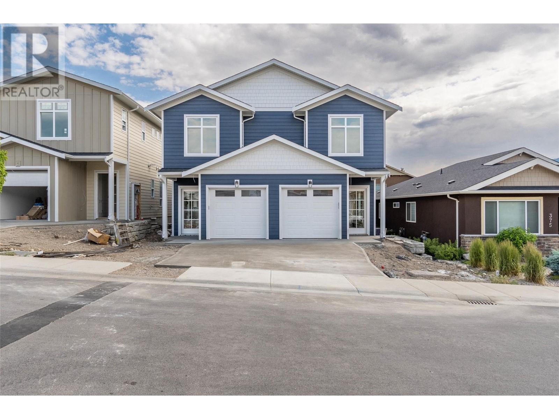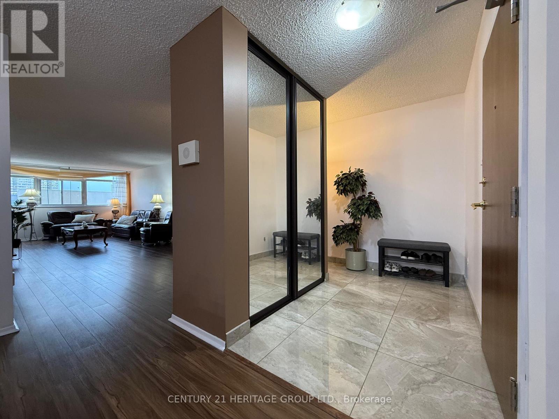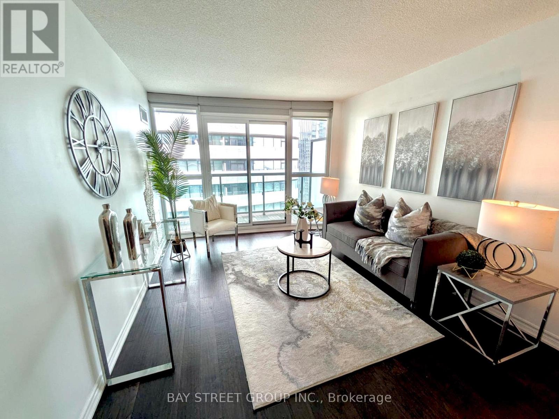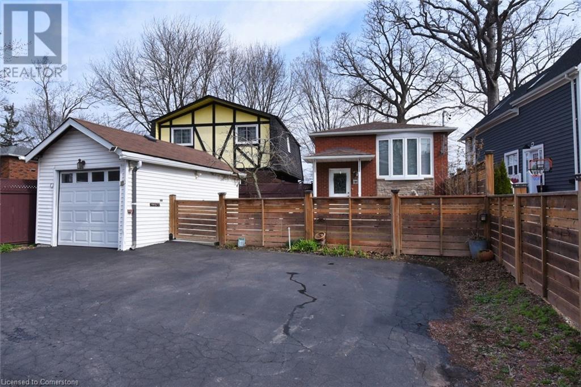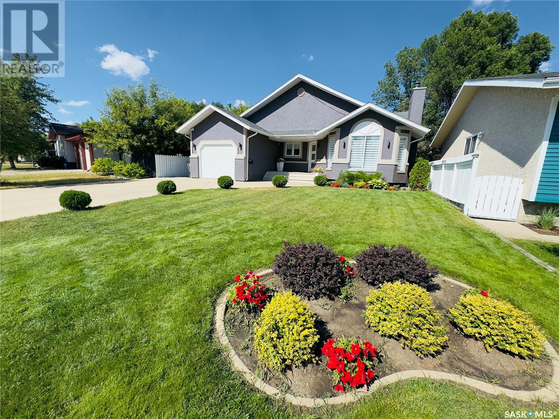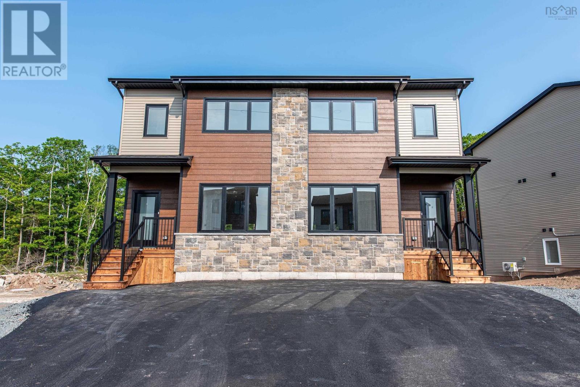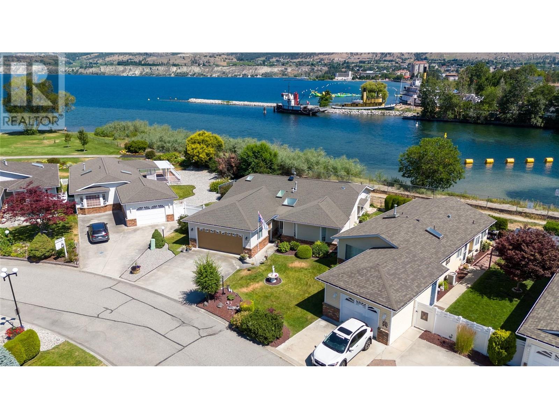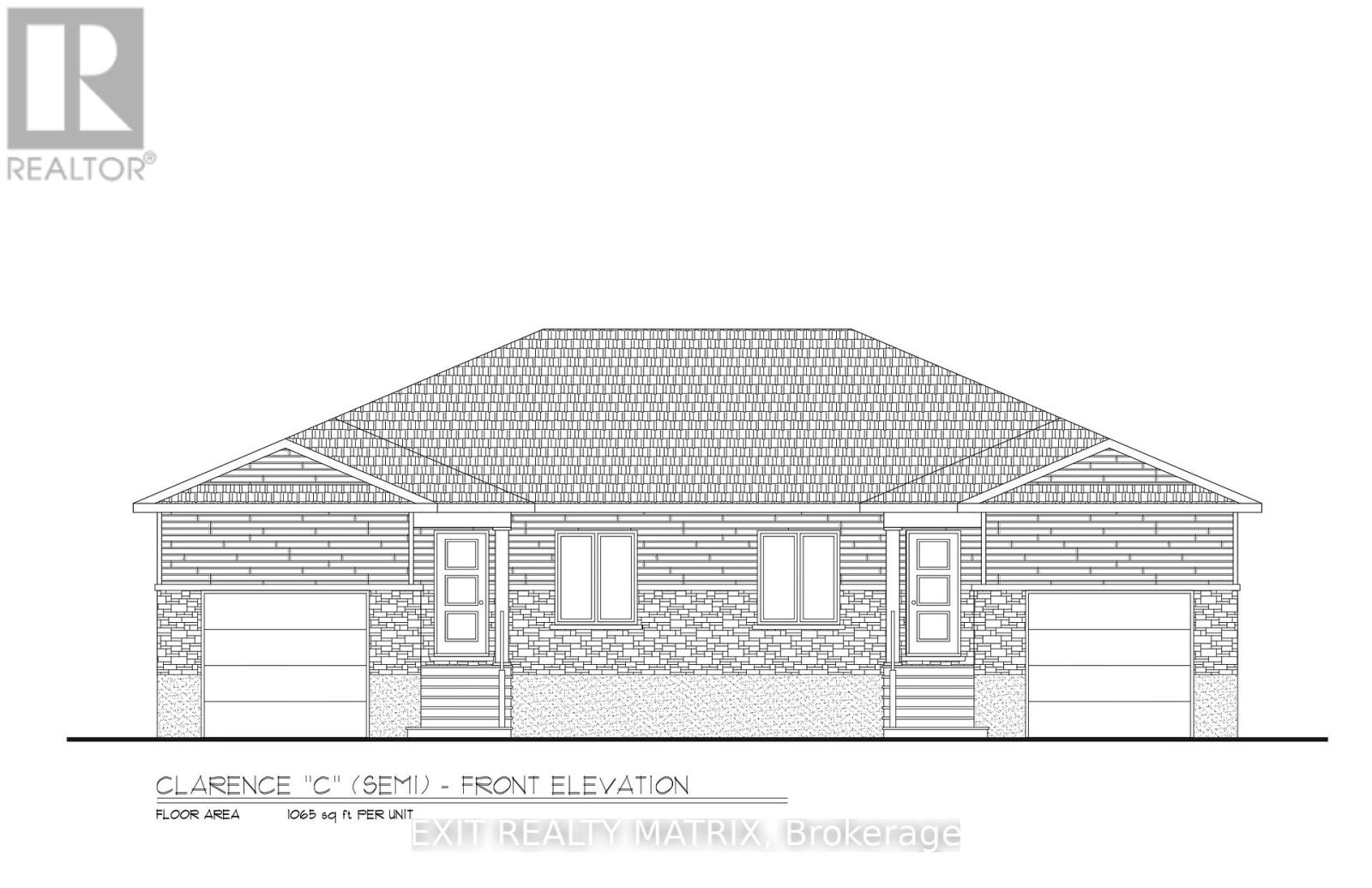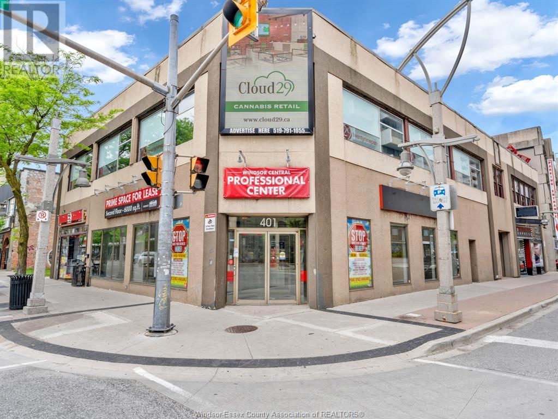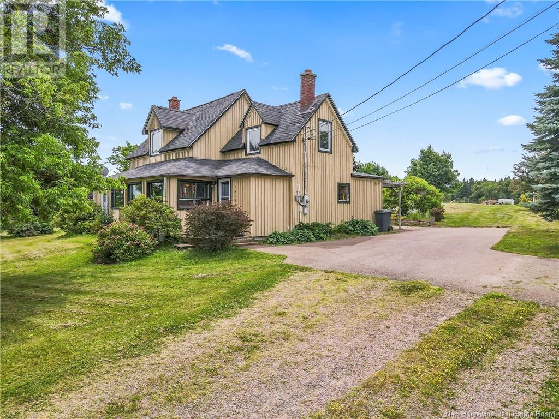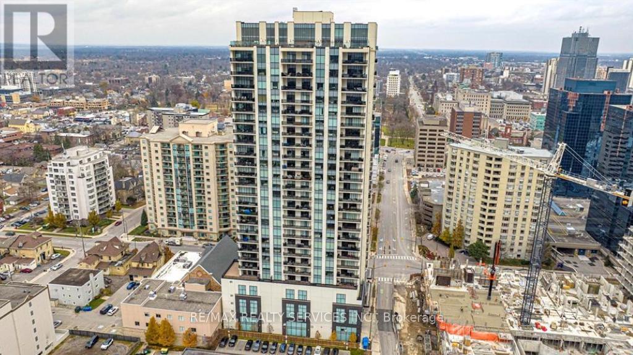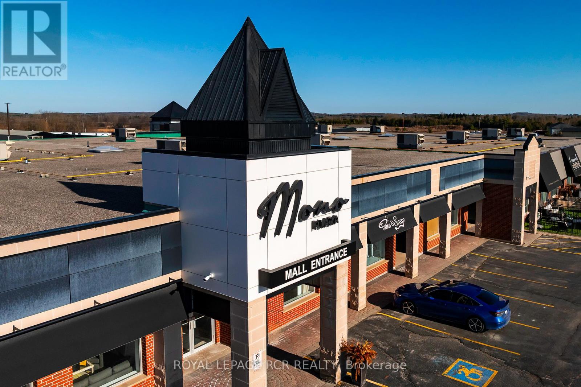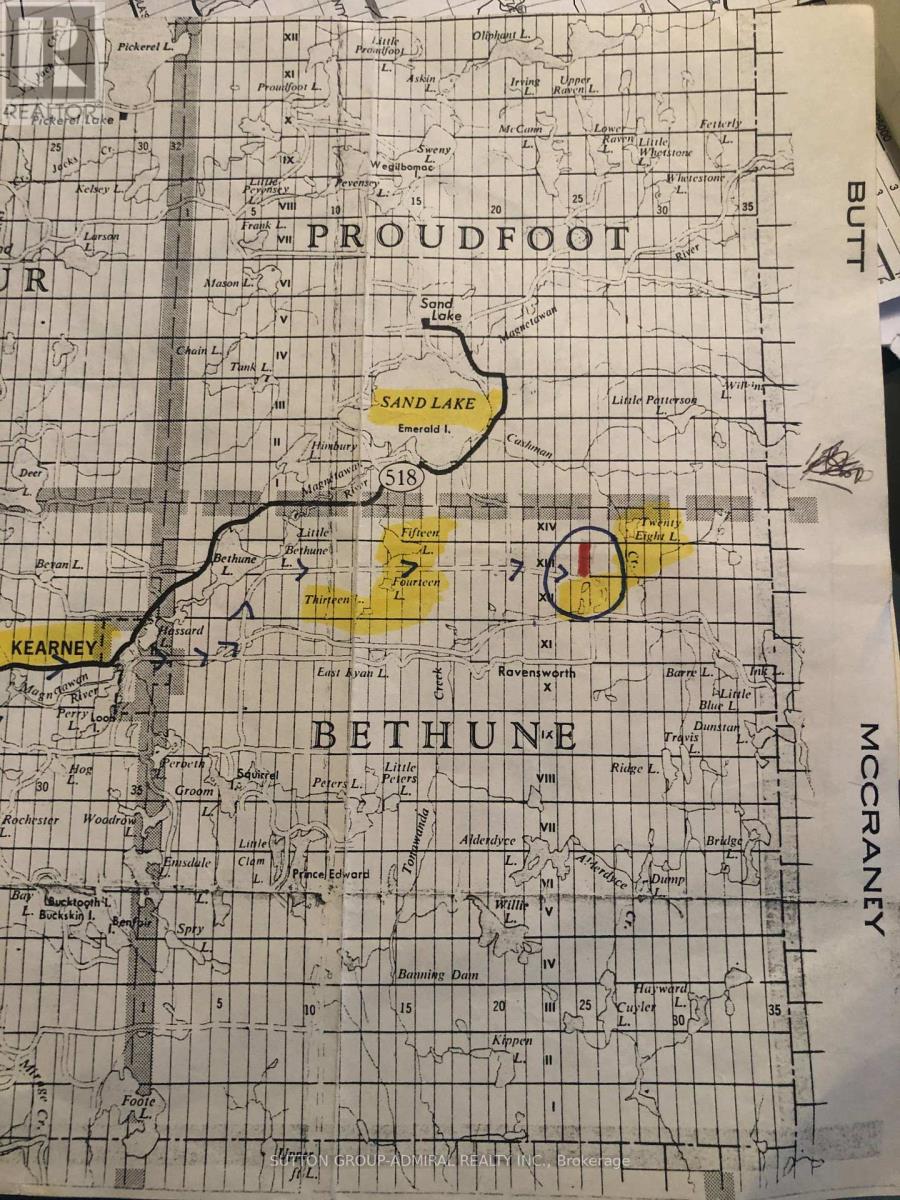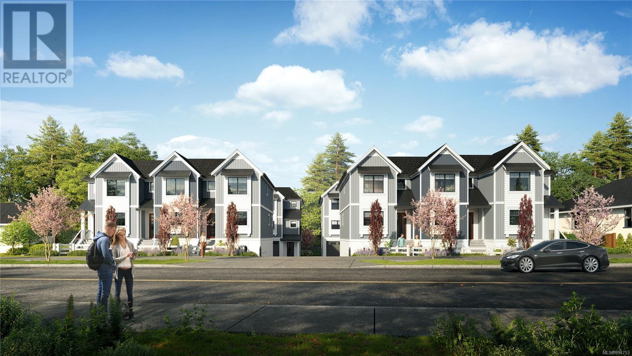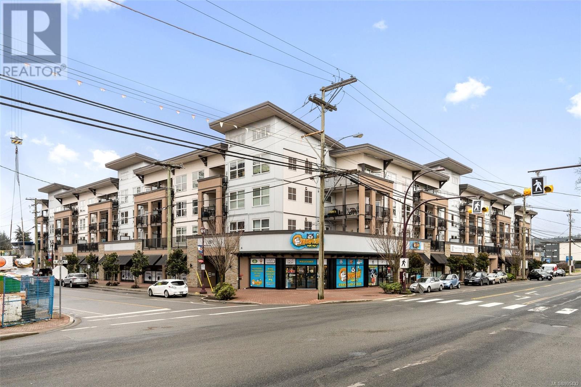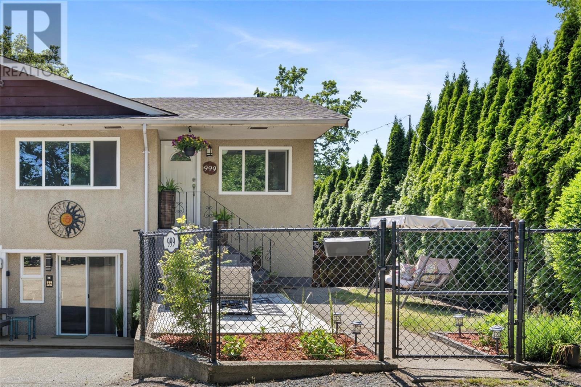10541 81 Av Nw
Edmonton, Alberta
CURRENTLY IN THE PROCESS OF REZONING TO 23 METER HEIGHT GOOD FOR 6 STORIES OF DEVELOPMENT & F.A.R of 4.5 !!!. PRIME MULTI-FAMILY DEVELOPMENT OPPORTUNITY ON 0.40 ACRE SITE. EXCELLENT WHYTE AVENUE AREA PROPERTY! GREAT LOCATION FOR SIX STORIES OF RESIDENTIAL OR MIXED USE DEVELOPMENT. Fantastic Redevelopment Opportunity in the Whye Avenue Area. This site is 4 lots measuring 33’ x 132’ totaling 132’ wide x 132’ deep, for a TOTAL OF 17,424 sq.ft. Directly south of South Park’s approved development including four Towers up to 16 stories. Excellent church tenant in place with triple-net lease on building providing holding income until February 2027 (May be able to relocate tenant sooner if needed). Garage has rental income as well. Site currently has Residential mixed use zoning (MU h16 f3.5 cf). with existing very high density of FAR 3.5. (id:57557)
853 Queens Avenue
London East, Ontario
Welcome to this charming traditional home with modern upgrades, nestled in the vibrant Old East London neighborhood! This detached 1, 1/2 storey home sits on an impressive 34.13 x 204.52 ft lot, offering a blend of classic character and contemporary updates. The home features upgraded flooring, fresh paint throughout, new lighting, and a well-maintained backyard with a detached garage. Step inside to a spacious main floor boasting a bright living room with a traditional accent wall, a cozy dining area, and a kitchen with freshly painted cabinets, new backsplash, and well-kept appliances. The adjacent dinette area is enhanced with traditional-style lighting and large, well-maintained windows that fill the space with natural light. The main floor also offers a generously sized primary bedroom with a double closet, a fully renovated 4-piece bathroom, and a versatile additional room with access to the basement perfect for an office, playroom, or guest space. A charming spiral staircase leads to the second floor, where you'll find two spacious bedrooms, ideal for family, guests, or a home office setup. The backyard is a true retreat, featuring a deck for entertaining and a detached Shelter Logic Portable Garage equipped with electricity and air supply. The unfinished basement provides excellent storage space or potential for future development. Located just minutes from schools, downtown, shopping centers, and all essential amenities, this property offers convenience and comfort in one of London's most desirable historic communities. (id:57557)
3 Hollingsworth Street
Cramahe, Ontario
OPEN HOUSE - Check in at Eastfields Model Home 60 Hollingsworth St., Colborne. The Flynn at 3 Hollingsworth is a spacious semi-detached home offering 3 bedrooms and 2.5 bathrooms, with 2,027 sq ft of living space. Nestled in the serene and welcoming community of Colborne. Designed with modern families in mind, this home blends functionality and style with a practical layout and high-end features. Enter through the spacious front foyer, greeted by a staircase leading up to the second level. A closet for storage and a powder room are conveniently located off the foyer. The mudroom provides easy access to the 1-car garage and leads into the open-concept kitchen, dining, and great room. The kitchen flows seamlessly into the dining area and great room, creating a perfect space for family gatherings and entertaining. A sliding door from the dining room leads out to a deck, featuring a privacy screen to ensure homeowners enjoy their outdoor space without feeling overlooked by their neighbours. On the upper level, the primary bedroom features a large walk-in closet and a luxurious ensuite bathroom. Additionally, there is a large laundry room, providing added convenience and storage. The two generously sized bedrooms share a primary bathroom, and a rough-in elevator or optional closet is available on this level. The Flynn stands out for its privacy screen on the deck, offering separation from neighbours and enhancing outdoor enjoyment. The versatile storage options, including the closets created from the rough-in elevator on both levels, provide added convenience without sacrificing style. This home offers a perfect blend of modern design, spacious living, and practical features, ideal for growing families or those who want extra space to live comfortably. COMPLETED - MOVE IN READY! (id:57557)
0 Aldred Drive E
Scugog, Ontario
Summer Starts Here! Welcome to 0 Aldred Drive, a prime slice of paradise on the sparkling shores of Lake Scugog in charming Port Perry! This rare lakefront building lot is your chance to create the dream cottage, forever home, or weekend getaway you've always imagined all just minutes from the historic heart of Port Perry. Watch sunrises with coffee and sunsets with wine, take your boat out for a spin, or just float and vibe life here is a vibe. With lake activities galore, a nearby casino for fun nights out, and that cozy small-town charm we all crave, this location is pure magic. Don't just live somewhere... build your happy place where the fish bite, the views wow, and every day feels like a vacation. Your summertime story starts on Aldred Drive. Lets make it happen. (id:57557)
383 Chardonnay Avenue
Oliver, British Columbia
Luxury living for an affordable price located in the highly sought-after ""Wine Streets"" of Oliver! This brand-new, exquisitely crafted 3 Bedroom + Den, 2.5 Bath HALF DUPLEX defines contemporary elegance with 1626 sq ft of modern comfort & functionality. The main floor features a beautiful front entry with tasteful built-in bench. Continue to the gourmet kitchen with high-end stainless steel appliances, a gas range, quartz countertops, kitchen island, modern lighting & cabinets made of real wood! The spacious living area is beautifully designed with built-in wall accents & media space. A large wall of windows with DOUBLE SLIDERS connects you to a south-facing patio & inviting back yard. Your private oasis features irrigated green space with a blend of cedar trees, stone accents & fully fenced for privacy. Upstairs you will find 3 spacious bedrooms, separate laundry area & 4-pce bath. The primary suite has a walk-in closet & 3-pce ensuite with large tiled walk-in shower. Large, open den can be used as a reading nook, office space, workout or play area. Ample storage space throughout. Completing this package is an attached single car garage with EV charging rough-in, landscaping, U/G irrigation & 10-year home warranty. Built to Step 4 building code for greater energy efficiency. FIRST-TIME HOMEBUYERS, you are GST EXEMPT!! No strata fees! Excellent location near the lake, walking trails, golf & a multitude of outdoor activities. GST applicable. Book your private showing today! (id:57557)
Lot 5 337 Highway
Morar, Nova Scotia
Build your dream coastal getaway! This remarkable 2.39 acre undeveloped property offers expansive and elevated ocean views of the stunning Northumberland Strait all without the cost of direct oceanfront. This gentle slopping vacant lot offers options for potential building sites; this parcel is a blank canvas for your cottage, year-round home, or seasonal RV retreat. Be sure to take in the incredible ocean views from the top of the lot, via Barnacle Lane. Utilities available and on neighbouring lots: power, septic, well water, and high-speed internet are available at the road, and a small fee covers year-round road maintenance. See photos for beach access only a short walk away. Located between Morar and Livingstone Cove, you're minutes from sandy beaches, hiking trails, and local wharfs. Antigonish and New Glasgow are both a short drive away, with Halifax just over 1.5 hours. Enjoy peaceful surroundings, incredible sunsets, and endless potential on Nova Scotias breathtaking coastline. (id:57557)
4107 46 Avenue Sw
Calgary, Alberta
**THIS IS A FORECLOSURE** and great development opportunity. The property has had recent fire damage + no access is allowed into the house. It is possible to walk the property but please book a showing to do so. Great development potential in this Glamorgan neighbourhoood and offering excellent location. This property has not been listed for many years + offers a 50 X 100 foot lot with a South facing backyard. (id:57557)
15 Belgian Court
Cochrane, Alberta
* Open House at Greystone showhome - 498 River Ave, Cochrane - June 20th 3-5pm, June 21st 1-4pm, and June 22nd 12-4pm ** Discover the perfect balance of style, space, and functionality in the Easton Model—a 1,657 sqv ft detached home located in the heart of Heartland. Designed with modern living in min1hg a warm and inviting atmosphere. A welcoming foyer opens into a thoughtfully designed kitchen featuring sleek quartz countertops, a walk-in pantry, and a central island with seatqing—ideal for casual meals or entertaining guests. The adjoining dining and living areas flow seamlessly, making everyday living both easy and enjoyable.Upstairs, a spacious bonu2s room provides the perfect flex space for a home office, playroom, or media area. The primary suite offers a relaxing retreat with room to comfortably accommodate a king-sized bed, a walk-in closet, and a stylish 4-piece ensuite. Two additional bedrooms, a full bath, and a convenient upstairs laundry room complete the upper level. With a double attached garage and an unfinished basement ready for your personal touch, this home offers both practicality and potential. The Easton Model is where smart design meets contemporary comfort—an ideal choice for your next chapter in Heartland. (id:57557)
45 Lone Pine Crescent
Rural Rocky View County, Alberta
Indulge in the extraordinary lifestyle offered by this captivating Church Ranches acreage. This stunning property offers a quick drive to amenities, including Bearspaw Christian School, The Renart School, the Edge Athletic School, the mountains, and the city center. Enjoy the escape of acreage and lake life in Church Ranches while being 12 minutes from University of Calgary, 30 minutes to Calgary Downtown. It features multiple lakes for fishing, swimming, canoeing, golfing, swimming, ice skating, bbq and easy access to city amenities like the YMCA, LRT, Stoney Trail, Crowchild, shopping, restaurants, golf, and cycling. Church Ranches boasts three private lakes stocked with trout for catch-and-release sport, docks, sand beaches, and storage areas for non-motorized watercraft, along with seventy acres of private common lands and extensive walking paths and trails. An exceptional property can be yours! Spanning over 4,267 square feet across two stories, this residence exudes a regal charm with its total 7 bedrooms and a thoughtfully designed open floorplan that seamlessly integrates modern architecture with timeless elegance. Enjoy the best of both worlds with acreage living just 6 minutes drive from Rocky Ridge YMCA & Shopping, 10 minutes to Tuscany LRT Station, and 27 minutes to Calgary Downtown. Perfect blend of convenience and tranquility. UPON ENTERING, you're greeted by the inviting main level adorned with high-quality hardwood and tile flooring that enhances the warm ambiance throughout. This level boasts 2 bedrooms, a luxurious 5-piece bathroom, a dining area, an impeccably upgraded modern kitchen equipped with top-of-the-line appliances, a spacious great room perfect for entertaining, as well as convenient amenities such as a laundry room, storage room, and utility room. ASCENDING TO THE UPPER LEVEL reveals a sanctuary of comfort with 5 additional bedrooms and 2.5 beautifully appointed washrooms, including a master bedroom complete with a lavish 5-piece ens uite. A central bonus room with a balcony adds a touch of allure to this already impressive abode, providing an ideal space for relaxation or gathering with loved ones. Beyond the confines of the home, the outdoor spaces beckon with their breathtaking vistas, offering panoramic views of the surrounding natural beauty that can be savored from the expansive balconies. The sprawling grounds provide ample room for outdoor activities and leisure, ensuring a sense of tranquility and serenity. Further enhancing the allure of this property is a triple car detached garage, providing secure storage and easy access for your vehicles. This exceptional Bearspaw acreage epitomizes luxury, privacy, and functionality, offering a harmonious blend of sophisticated living and natural splendor. Experience the epitome of luxury living with its commanding architecture, modern open floorplan, and breathtaking surroundings. Vendor Takeback/Financing option is available. (id:57557)
121 Setonstone Green Se
Calgary, Alberta
Welcome to this beautiful newer home located on a quiet street in the heart of Seton that features 5 bedrooms, 3.5 bathrooms, over 2,600 square feet of developed living space, and a legal 2 bedroom basement suite. The main level offers an open concept layout and greets you with resilient vinyl plank flooring, 9 foot ceilings, and a wall of South-facing windows that allow natural light to flow throughout the space all day. The front-facing den offers a functional space for a work from home set up or a kids play room. The living room is situated across from the dining area and kitchen - making this the perfect space to entertain friends and family. The upgraded kitchen features full height cabinetry with crown molding, stainless steel appliances including a gas cooktop, quartz countertops, a pantry, and a large centre island with a breakfast bar for additional seating. The main level is complete with a spacious front foyer, a powder room, and mudroom at the rear of the home. The upper level offers a functional layout with a bonus area separating the primary and secondary bedrooms. The primary bedroom offers ample room for a king-sized bed and features a 4-piece ensuite bathroom and a large walk-in closet. Two additional bedrooms, a 3-piece bathroom, and a conveniently located laundry room complete the upper level. The fully legal and builder developed basement suite is perfect for investors or homeowners looking to live up and rent down with great tenants in place paying $1,550 per month. The large 800+ square foot legal suite offers 2 bedrooms, a 4-piece bathroom, and an open kitchen and living area. Unlike most newer homes in the community, this property offers a fully landscaped and fenced backyard, offering a great space to enjoy the warmer summer months. Additional features of this home include a double parking pad, upgraded lighting throughout the main level, premium blinds throughout, and upgraded appliances. Centrally located in the desirable community of Seto n, this home is a short walk to nearby green space and amenities and is a quick drive to schools, the South Health Campus, the YMCA centre, and numerous amenities in the nearby Seton commercial district. Daily commuting and access around the city is easy with quick access to Deerfoot and Stoney Trail. Don’t miss this incredible opportunity in Seton! (id:57557)
407, 1330 15 Avenue Sw
Calgary, Alberta
BEST RENOVATED CONDO IN BUILDING | NEW BACKSPLASH | POT LIGHTS | 2 BEDROOM PLANK FLOORING| CORNER UNIT| UNDERGROUND PARKING| Experience the pinnacle of urban sophistication in this expansive, fully renovated 860.88 sq. ft. corner residence at Wellington Estates, nestled in the dynamic heart of Calgary’s coveted Beltline district. This impeccably designed 2-bedroom, 1-bathroom suite seamlessly blends contemporary elegance with everyday functionality, offering an open-concept layout bathed in natural light from its expansive windows and premier corner positioning. Designed for modern living, the residence features a thoughtfully appointed kitchen, a spacious and inviting living area, and ample storage to accommodate your lifestyle. Situated in one of Calgary’s most sought-after neighborhoods, this home places you mere steps from an array of chic cafés, acclaimed restaurants, boutique shopping, and the bustling downtown core. An exceptional opportunity for professionals, couples, or astute investors seeking a refined yet convenient urban retreat. (id:57557)
180 Kimber Crescent
Vaughan, Ontario
Step into your dream home an impressive executive residence offering nearly 6,000 sq ft of beautifully designed living space, perfect for growing families and memorable gatherings. From the moment you enter, you'll feel the comfort, elegance, and warmth that make this home truly special. Nestled in one of Vaughans most desirable neighbourhoods, you're just minutes from Canadas Wonderland, Vaughan Mills Mall, York University, and major transit giving you effortless access to world class entertainment, shopping, dining, and education.Surrounded by luxurious multi million dollar homes in a welcoming, family oriented community, this property offers the perfect balance of peace and convenience. Enjoy top rated schools, scenic parks, and easy highway access all combining to offer a lifestyle you and your family will love for years to come. (id:57557)
1007 - 20 Harding Boulevard
Richmond Hill, Ontario
Presenting Rarely Offered Upgraded, Light-Filled 2+1 Bedroom Unit With Western Exposure and One Of The best layouts Available In Richmond Hills Most Sought After Dynasty Condominiums. From The Moment You Walk In to this bright unit You'll Notice a welcoming Foyer, a combined spacious Living & Dining Room overlooking breathtaking sunset, High End & Tasteful Finishes Are Seen Through The Kitchen Which Has Been Expanded Out Towards The Sun Filled Eat-In Kitchen/ Solarium Area with floor to ceiling windows . The Prime Bedroom Features A Large W/I Closet With More Custom Shelvings. The Ensuite Bath Has Been Remodelled With A Beautiful Custom Shower & Bath Setup. Over Sized Ensuite Laundry and storage makes this unit perfect to live. Resort-Style Living With Indoor Pool, Hot Tub,Sauna, Gym, 3 Squash/Racquet Court, Library, Media Room, Tennis Court & Outdoor green space w/Bbq and Seating area to enjoy Nature. All Utilities Are Included In The Maintenance Fees. Just Move In And Enjoy Living In This Coveted Building Close To All Amenities And Public Transportation. A Safe & Gated Community Near All You Need In Richmond Hill. (id:57557)
27 Cranbrook Lane Se
Calgary, Alberta
Stop your search, you have just found your dream home! On a community spirited and family friendly street, steps away from Fish Creek Park, this beautifully upgraded 2-storey home in the heart of Riverstone blends timeless design with exquisite functionality, offering over 3,300 sq ft of total living space across three fully finished levels. The main floor is bright and open, anchored by a pinterest worthy kitchen with glass-front upper cabinets, an oversized island, granite counters, and a gas range—designed equally for weekday dinners and weekend entertaining. A spacious living room with a show-stopping gas fireplace connects seamlessly to the dining area, all framed by large triple-pane windows that bring the outdoors in.The upper level features a thoughtfully designed layout with a huge bonus room, two generously sized bedrooms, a 5-piece main bathroom with private w/c and separate tub/shower room, and a convenient large, upper level laundry room. The crown jewel is the primary suite—complete with vaulted ceilings, a spa-inspired 5-piece ensuite with deep soaker tub, oversized tiled shower, double vanity, private toilet, and a walk-in closet large enough to satisfy any shopaholics clothing addiction. The professionally finished basement extends the living space with a large rec room with upgraded 8'9ft ceilings, fourth bedroom, full bathroom, and plenty of room to customize for work, fitness, or play.Outside, the backyard is a private retreat— the large green space is complimented by expert landscaping to offer a plethora of year-round colour, with a sprawling stamped concrete patio, gas line for BBQ, and a rough-in for a future hot tub. A wide side gate adds convenience and flexibility as well as a pristine green space Additional features include tankless hot water, water softener, sump pump, and triple-pane windows on all four sides of the home. Located just steps from a pathway leading directly into Fish Creek Park and the Bow River trail system, t his is an ideal setting for nature lovers, families, and anyone looking to find their luxurious forever home. (id:57557)
405 - 3151 Bridle Town Circle
Toronto, Ontario
Rarely Offered For Sale Layout and Parking- Unit 405 at 3151 Bridletowne Circle offers almost 1,500 sq. ft. of stylish, sun-filled living in the heart of LAmoreaux. This Tridel-built gem features two spacious bedrooms and a large, enclosed den with its own doorseasily used as a third bedroom or private home office. This unit comes with two parking spots, with one equipped with EV charger. Enjoy the private balcony with sweeping east-facing views, plus premium amenities like an indoor pool, gym, sauna, and tennis court. Located steps from Bridlewood Mall, transit, parks, and top schools, this condo delivers luxury and unbeatable convenience. (id:57557)
3 Patterson Place
Whitecourt, Alberta
"OPEN FLOOR PLAN BUNGALOW !!!" This 2003 bungalow offers almost 1300 sq.ft. on the main level and has a great open floor plan with tons of windows! The large kitchen has an island with power and is open to the dining room and also open to the impressive living room with hardwood floors and gas fireplace. Large windows bring in tons of natural light into this great family home. The primary bedroom has its own 3 piece ensuite and also has 2 large windows. There are 2 more roomy bedrooms on the main level and the front facing bedroom would also make an excellent office. An added bonus is convenient main floor laundry. The basement in this home has a finished 4th bedroom , and the rest of the basement is all framed, drywalled and all the electrical is in. Ready to finish off the family room, 5th bedroom,bathroom and storage room. This home has a large fenced back yard with a huge back deck off the dining room. There is an attached double garage and all appliances will be staying. Main level and back deck have just been painted . (id:57557)
3808 - 19 Grand Trunk Crescent E
Toronto, Ontario
DO NOT MISS OUT! Modern Condo in Prime Downtown Location - Located in the heart of downtown Toronto between Scotiabank Arena, Union Station, the CN Tower, Metro Convention Centre, and the waterfront, this luxurious and stylish 650 sq. ft. 1 bedroom plus large den condo on the 38th floor offers an unbeatable urban lifestyle. This open concept unit features a partial view of Lake Ontario from both the primary bedroom and the living room. The spacious den with sliding doors is perfect for a home office or guest area. Building amenities include a gym, indoor pool, party room, and more. Whether you're a first time buyer, downsizer, or investor, this is your chance to own a fantastic property at an affordable price. Book your private showing today and make this condo yours. Locker owned in P3. (id:57557)
27 Chartres Cl
St. Albert, Alberta
GREENSPACE BACKING! Experience the best in the community of Cherot, connected to trails and nature. This stunning 3 bedroom, 2.5 bathroom duplex home offers 9' ceilings and an open concept main floor with half bath, designed for entertaining and comfort. The kitchen features upgraded cabinets, pantry, convenient waterline to fridge and gas line to stove. The upper floor features a flex area, convenient laundry room, full 4-piece bathroom and 3 large bedrooms. The master is a true oasis with walk-in closet and ensuite with double sinks. Other highlights of this amazing home include a separate side entrance, legal suite rough in's, FULL LANDSCAPING, a double attached garage, $3,000 appliance allowance, gas line to rear deck, unfinished basement with painted floor, high efficiency furnace, and triple pane windows. Buy with confidence. Built by Rohit. UNDER CONSTRUCTION. Photos may differ from actual property. Appliances/shower wand washers not included. No black trim and hardware is black. (id:57557)
4810 51 Street
Ardmore, Alberta
Looking to get out of hustle and bustle of big city living and into a small community? This three bedroom two bathroom home might be just what your looking for. Some of the features include vaulted ceilings, ensuite with a jet tub, walk in closet in master bedroom, fenced off yard with back gate, and two decks. Don't wait check it out today! (id:57557)
19 Victoria Terrace
Grimsby, Ontario
Unique Waterfront beach property. Your own diamond in the ruff. Custom raised brick bungalow with possible rental or family suite in lower level (rough-in plumbing for second kitchen or bar area). Ideal for empty nesters or professionals. Perfect get-away or breathtaking own private resort living on Lake Ontario. Private beach area and large covered deck with beautiful waterfront view. 4 car parking with garage and irreg size lot. Must to view. Great for commuters and work @home. Easy hwy access to the Toronto and Niagara areas. (id:57557)
1484 Mather Crescent
Estevan, Saskatchewan
Nestled in the heart of the sought-after Pleasantdale neighborhood, this immaculate home is perfectly situated on a quiet crescent. Upon entering, you’re greeted by a spacious open concept kitchen, dining area and living room adorned with newer laminate flooring & a wood fireplace, ideal for cozy evenings. The kitchen has been completely renovated from top to bottom and leads to an expansive two-tiered deck. Back inside, and just a few steps up from the main living area, are three bedrooms, each with unique built in storage in each closet. The bathroom is beautiful, as it has undergone a complete renovation. The finished basement boasts a large family room, 4th bedroom and once again, a gorgeous fully renovated bathroom. On the lowest level there is a large laundry/utility room with a good amount of extra space for storage, as well as a big ‘flex room’ which is great for a home gym, game room, etc. The low-maintenance stucco and brick exterior was recently painted. There is a single garage, that is fully insulated, drywalled, and painted inside. The fully fenced yard has underground sprinklers. All appliances are included—fridge, stove, built-in microwave, dishwasher, washer and dryer, and freezer—along with all window coverings. With plenty of parking and a prime location near Rusty Duce and Royal Heights parks, this home is just moments from Pleasantdale School and Sacred Heart School. This stunning home is in pristine condition & ready for you! Don’t miss the chance to make this beautiful property your own, call your REALTOR® today! (id:57557)
103 6480 195a Street
Surrey, British Columbia
Discover this private ground-floor 3 bedroom corner unit in the well-managed Salix complex! This bright 1,034 sq ft condo boasts 10ft ceilings and north & east-facing windows, flooding the space with light. Featuring 3 bedrooms and 2 bathrooms, it's ideal for families. Enjoy a modern kitchen with stainless steel appliances, pantry, and deep sinks. Includes 2 parking stalls, a large locker, in-suite laundry, and pet/rental-friendly policies. Amenities include a clubhouse, guest suite, exercise center, wheelchair access, and underground visitor parking. Steps to Willowbrook Mall, restaurants, schools and transit. Close to HWY 1, HWY 10, and Fraser HWY, . Book your showing today! (id:57557)
419 Kayak Street
Ottawa, Ontario
Welcome to this beautifully upgraded 3-bedroom, 2-storey end unit townhome, perfectly nestled in one of Barrhaven's most sought-after communities. Imagine living surrounded by beautiful parks, scenic walking trails, the Minto Recreation Complex, Stonebridge Golf Club, excellent schools, convenient shopping, and easy access to public transit. Plus, the tranquility of the Jock River is just moments away.Step onto the delightful front porch and enter a warm and elegant space featuring continuous maple hardwood flooring throughout the open-concept living and kitchen areas. Enhanced by pot lights, this bright and inviting space is perfect for both everyday living and entertaining guests. The kitchen is a true highlight, showcasing quartz countertops, upgraded cabinetry, a stylish backsplash, and modern appliances. The central island with a breakfast bar and a sunny eat-in area create an ideal hub for family connection. Through the patio doors, you'll find a private, fully fenced backyard a rare find with no shared entrance for neighbors. The interlock and fencing, installed in 2022, have created a low-maintenance and functional outdoor space perfect for summer barbecues, peaceful mornings, or a safe play area for children. Upstairs, the spacious primary suite awaits, complete with a walk-in closet and a luxurious 4-piece ensuite featuring quartz countertops. Two additional well-sized bedrooms, a stylish full bathroom with quartz finishes, and a convenient second-floor laundry room offer comfort and practicality for the entire family.The finished lower level provides even more versatile living space, ideal for a rec room, home office, gym, along with rough-in for another bathroom, plenty of storage and a dedicated utility area. Additional features include a bright mudroom with inside access to the garage, large windows throughout, and the added benefits of an end unit with extra privacy, abundant natural light, and a larger yard.This turnkey home is truly move-in ready! (id:57557)
130 Colonial Crescent
Halifax, Nova Scotia
Welcome to your brand-new home in the thriving Macintosh Run subdivision! This beautifully crafted semi-detached home offers a perfect blend of style, functionality, and financial opportunity. Enjoy the affordability of homeownership with the added benefit of a fully legal 2-bedroom basement apartment. Whether you're looking to offset your mortgage payments with rental income or invest in a property with dual-income potential, this home is an exceptional choice. Each unit is equipped with its own power meter, ensuring convenience and independence for both owner and tenant. The rest of the home is thoughtfully designed, featuring an open-concept main floor with modern touches. The stunning kitchen, complete with quartz countertops, flows seamlessly into the bright living room and spacious dining area, making it perfect for entertaining or everyday living. Upstairs, you'll find three generously sized bedrooms, two full bathrooms, and a convenient laundry roomideal for a growing family. Built by Mayabella Homes, this property is designed with high-quality craftsmanship and includes many upgrades and modern finishes. Nestled in the vibrant Macintosh Run subdivision, youll love the convenience of nearby amenities, including grocery stores, restaurants, coffee shops, and easy access to public transit for quick trips downtown. This area is rapidly growing, making it a sought-after location for homeowners and investors alike. This home provides the perfect balance of modern living with the added benefit of rental income. Whether youre a first-time buyer or an investor, this property offers an excellent opportunity to meet your goals. Contact your local Realtor® for more information. **Homes are under construction and will be completed in 6 months.** (id:57557)
48 Lukes Lane
Hackett's Cove, Nova Scotia
Welcome to Bayview Dr, Hacketts Cove in a scenic coastal community on the scenic Lighthouse Route. Only 40 minutes from Halifax with all the amenities you need only 15 minutes away!Indulge in this exceptionally versatile split entry home, The Lilac, that is sure to leave a lasting impression! Enjoy quality finishes designed to offer a seamless open-concept floor plan. With 4 bedrooms and 3 baths, including a fully finished basement this home is perfect for the growing family. The two car garage allows plenty of room for parking and storage, a feature to cherish during the winter months. This home provides premium standard selections, including the comfort of a ductless heat pump, quartz countertops, and spa-inspired ensuite or you can choose upgrades to meet your taste. The property includes ocean access near the end of the Bayview Road and this location is prime with various beaches, walking trails, coffee shops, restaurants and nearby Marina. Relaxed living at its finest. All this, and along with the confidence of a 10-Year Atlantic Home Warranty and a 1 year builders warranty to commence at closing (id:57557)
85 Alon Street
Ottawa, Ontario
This spacious 3-bedroom, 3-bathroom home is located on a family-friendly street in the heart of Stittsville. Filled with natural light, the bright and airy layout offers a welcoming atmosphere. The main level features beautiful hardwood flooring, a formal living room, a large dining room, and an eat-in kitchen. The cozy family room with wood fireplace is perfect for gatherings, while the main-floor laundry and powder room add convenience. There is also inside access to an oversized garage with ample storage. On the second level, the large primary bedroom includes a walk-in closet and an ensuite bathroom. Two additional spacious bedrooms, a linen closet, and a main bathroom complete this level. The fully finished lower level offers an enormous open space with large, bright windows and plenty of storage. Outside, the private backyard features a deck, providing the perfect setting for relaxation or entertaining. Just steps away, a park at the end of the street and scenic walking trails offer outdoor enjoyment. This beautiful home is a fantastic opportunity to live in one of Stittsville's most desirable neighborhoods! (id:57557)
43 Kingfisher Drive
Penticton, British Columbia
WATERFRONT LIVING AT AN AFFORDABLE PRICE! Welcome to 43 Kingfisher Dr, located in ""Red Wing Resort"", one of Penticton's premier gated communities. This 40+ complex with resort style amenities (clubhouse, private beach access, wharf and RV parking), rivals other complexes at an affordable monthly fee. This meticulously maintained rancher is 1745 sq ft and contains a spacious primary bedroom with a 3 piece ensuite bathroom, large dining/living area, separate family and a 2nd bedroom. Enjoy the water view year round in the enclosed sunroom. The low maintence back deck with a retractable awning is perfect for a hot summer day. This type of property is very hard to find for the value that you are getting. Book your viewing today. (id:57557)
772 Walton Street
Cornwall, Ontario
***HOUSE UNDER CONSTRUCTION***Welcome to this stunning, brand-new duplex featuring two beautifully designed 2-bedroom, 1-bathroom units, each offering an ideal blend of modern style and functional living. Each unit has its own separate entrance and utilities, providing the perfect balance of privacy and convenience. Step inside to discover spacious, open-concept living areas that are bright and inviting. The modern design is highlighted by high-quality luxury vinyl flooring throughout, offering both durability and elegance. The kitchens are designed with quartz countertops, adding a sleek and practical touch, and feature ample counter space for cooking and entertaining. Each unit includes good size bedrooms and a stylish bathroom, featuring contemporary fixtures and finishes. The layout and attention to detail ensure that every room feels spacious and thoughtfully designed. With separate entrances and utilities, each unit offers a high degree of independence, making this duplex ideal for renters or those seeking a property with flexibility. Whether you're looking for a smart investment or a home that offers both comfort and style, this brand-new duplex is an excellent opportunity. Schedule a showing today to see how these thoughtfully designed units can meet your needs! ***Listing price is for half of the building which includes an upper unit and lower unit*** (id:57557)
401 Ouellette Avenue
Windsor, Ontario
Approximately 3,000 sq. ft. of versatile commercial space located at the high-traffic corner of Ouellette Avenue and Park Street - formerly a Canada Post location. This exceptional property offers incredible visibility, just steps from the Detroit-Windsor Tunnel exit, making it one of the first corners seen by visitors entering from the U.S. Ideal for retail, office, restaurant, or a variety of commercial uses. Surrounded by ample street and lot parking, with strong pedestrian and vehicle traffic. Professionally managed with common area fees included in the rent- tenant only pays utilities. Take advantage of this rare opportunity to establish your business in the heart of downtown Windsor's busiest commercial corridor. (id:57557)
2859 Route 535
Cocagne, New Brunswick
WATER VIEW + INCOME POTENTIAL, NEW ROOF 2025 | 2859 Route 535, Cocagne NB Discover a rare blend of lifestyle and opportunity. This versatile property offers more than just stunning water viewsit includes an extra well, septic, and driveway, giving you endless possibilities for development. Whether you're looking to create an Airbnb retreat, add a second dwelling, or set up a seasonal camper/RV site, the groundwork is already in place. Set on over 5 acres, this charming home boasts an oversized detached garage/storage building, perfect for your projects, toys, or future conversion into a workshop or guest space. Inside, youll find an inviting open-concept main floor with living and dining areas, a full bathroom, laundry zone, and a rear sunroom/bedroom with great natural light. Upstairs, the spacious loft features vaulted ceilings and views of Cocagne Baycurrently used as a bedroom and office. Step onto the wraparound three-season porch to soak in panoramic water views and salty coastal air, ideal for your morning coffee or sunset unwind. Efficient heating with both a wood stove and pellet stove helps keep utility costs low year-round. Highlights: Over 5 acres total Second lot with well, septic, and driveway Large detached garage/workshop Coastal views & peaceful setting Less than 30 minutes from Moncton Book your private tour today! (id:57557)
Lot 3 North Ridge Terrace
Kitchener, Ontario
LIMITED TIME BUILDER'S PROMOTION: FINISHED BASEMENT (approx 1300 sq.ft.)!! THE HAZEL 4360 SQ. FT. total living area! Chicopee Heights brand new subdivision by Hanna Homes! A hidden private pocket embraced by nature (Chicopee Ski Hill) & surrounded by lush forestry for optimal privacy. The Hazel! Experience the height of luxury in this quality, architecturally impressive 3060 S.F. two storey home w/ double garage & walkout basement. The moment you walk in, prepare to be impressed by the high end finishes throughout starting with the 15 x 11.5 Ft. Foyer leading to the huge living room with gas fireplace and built-ins, Formal dining room, Large top of the line kitchen w/ a beautiful island w/ an extended breakfast bar, stone counters & built in pantry, flooded with natural light due to the very large windows, the main floor also features a super bright study (could double as a main floor bedroom) right by the main door, as well as a full bathroom & a walk-in closet near by. The second storey features a huge primary bedroom with 2 walk-in closets, a luxurious 5 -pc ensuite bath, Bedroom 2 with its own 3-pc ensuite & walk-in closet, a third (Jack &Jill) bathroom on the second level shared by bedroom 3 & 4, also a den area & an upstairs laundry room. Upgrades galore in this well thought brand new home, including but not limited to: flooring, stairs, railing, paint, trim, lights, doors, windows, C/V rough-in ..etc. (too many to list). This home features a walkout basement w/ separate entrance, makes it the perfect in-law set up or legal accessory apartment for extra income (up to 3 extra bedrooms + 2 full baths + kitchen + Living/dining area + own Laundry - concept plan available).. Exceptional property that will stand out in Chicopee neighborhood, a fantastic location has it all: easy access to 401 (an hour to GTA), 7 & 8 Hi-ways, shopping, schools, parks & protected green spaces. C.A.M. & private garbage removal fee is $185 monthly. Don't miss the opportunity! (id:57557)
155 Wallace Ter
Sault Ste. Marie, Ontario
Conveniently located west end home, this 3 or 4 bedroom, 2 full bathroom home is ideal for families or those seeking extra space and flexibility. This home has a welcoming layout featuring a spacious primary bedroom, large living room, and a well-appointed kitchen. A generous office or optional 4th bedroom with French doors. Enjoy easy outdoor living with patio doors leading to a deck and fully fenced backyard, ideal for kids, pets, or summer barbecues. With economical gas heating and immediate possession available, this is a home you won’t want to miss! (id:57557)
19 Belgian Court
Cochrane, Alberta
** Open House at Greystone showhome - 498 River Ave, Cochrane - June 20th 3-5pm, June 21st 1-4pm, and June 22nd 12-4pm ** This brand-new home by Rohit Homes offers a spacious and functional layout, perfect for families. With 3 bedrooms, 2.5 bathrooms, and a double-attached garage, it provides plenty of room for comfort and convenience. The home features 1868 sq ft above grade, with an unfinished basement, with separate side entrance that gives you the freedom to customize and finish it to your liking. The open floorplan seamlessly blends the kitchen, living, and dining areas, making it ideal for entertaining or family gatherings. The modern kitchen comes with an island, offering extra counter space and a great place for meal prep or casual dining. Whether you're hosting a dinner party or enjoying a family meal, this home is designed to accommodate a variety of needs and occasions. Upstairs in this stunning home, you'll find a thoughtfully designed layout that makes the most of the space. The large primary suite is a standout feature, offering a peaceful retreat with plenty of room for relaxation. In addition to the primary suite, there are two good-sized bedrooms that are perfect for children, guests, or even as a home office. The laundry room completes this level of the home. Located in Greystone, this community has it all, great location, access to main highways for access to the mountains to the West and Calgary to the East. Schools, shopping, restaurants and cafes. Don't miss out, book your showing today. (id:57557)
1205 - 505 Talbot Street
London East, Ontario
Welcome to Azure! Spacious & sun-filled 1165 square foot 2 bed 2 bath suite in one of Londons most desirable luxury condo buildings. Ideal downtown location just steps from Budweiser Gardens, renowned entertainment spots & top-notch dining options. This suite features an open concept living space, floor to ceiling windows, quality plank flooring, ensuite laundry & spacious balcony. Stylish kitchen offers stainless steel appliances, built-in microwave, quartz countertops & breakfast bar. Spacious living area with fireplace, sliding doors to the balcony, pot lights & crown moulding. Primary bedroom offers large walk-in closet and 3pc ensuite. Building amenities include exercise room, party room, movie theatre, golf simulator & rooftop terrace. Close proximity to great schools, shopping, public transit, parks & trails. (id:57557)
A, B, C - 633419 Hwy 10
Mono, Ontario
Welcome to Mono Plaza, a vibrant and well-established commercial complex with a recent overhaul located on the outskirts of Orangeville. Offering excellent exposure along a major route, this high-visibility property is ideal for a variety of businesses, from retail and service providers to professional offices. A range of unit sizes are available for lease, from 400 to 4,000 square feet, providing flexible options to suit your specific needs. With ample parking available for both staff and customers, Mono Plaza ensures convenience, ease of access and business growth. With a diverse mix of well-established businesses already in place, Mono Plaza is an up and coming place to be. It presents a prime opportunity to get in at the ground-level and position your business in a thriving and accessible location. (id:57557)
8 - 596 Grey Street
Brantford, Ontario
Maintenance Free living awaits in this stunning, carpet-free townhouse in the desirable and quiet Echo Place neighbourhood of Brantford. Recently renovated, this home offers a great layout with a Spacious Living room, Full Dining room and a Large Kitchen. Upstairs youll find 3 generously sized Bedrooms and an updated Full Bathroom. Plenty of storage space, laundry facilities and a rough-in bath are available in the Basement. Patio door Access to your Private and Fenced Backyard. Enjoy the convenience of your exclusive use parking spot right in front of your home plus ample visitor parking available. Close to schools, shopping and all amenities, with easy access to Highway 403 making it perfect for commuters! (id:57557)
110 Hexam Street
Cambridge, Ontario
This ALL BRICK refreshed 2+-bedroom FREEHOLD townhome is nestled in the sought-after Preston neighbourhood of Cambridge. Perfect for first-time buyers, better than renting , downsizers, or investors, it offers a thoughtful blend of recent updates, easy-care living, and great location appeal. Easy access to shopping , transit and Conestogo College Notable Improvements by Date: • Electrical panel upgraded – 2021 • Basement bathroom refreshed – 2021 • Backyard landscaped – 2022 including hot tub and putting green • Kitchen 2023 (new sink, stove, countertop) • Main bathroom updated – 2023 (new tub, tile surround, plumbing, toilet) Concrete Driveway 2023 • Heat pump installed – 2024 attic reinsulated 2024 • Windows replaced (except front window) 2025 Legal egress window in basement allows for a 3rd bedroom or rec room • carpeting and kitchen flooring 2025 new rental hot water heater 2025 School Zones: • Preston Public School • Grand View Public School • Clemens Mill Public School • Preston High School Located near parks, schools, local amenities, and major commuter routes, this townhome is move-in ready and offering outstanding value in a welcoming neighbourhood. (id:57557)
115 Maple Street
Mapleton, Ontario
Welcome to 115 Maple Street where small town living meets modern comfort. Step into the heart of Drayton, a close-knit community known for its welcoming spirit, tree lined streets, and an easygoing lifestyle thats perfect for families, retirees, and anyone craving a slower pace without sacrificing convenience. This beautifully built 2 bedroom, 2 bath bungalow is tucked into one of Draytons newer neighbourhoods and is just steps from everything that makes small-town living so special. It's walkable to Drayton Heights Public School, making morning routines a breeze, and just moments from the Drayton Festival Theatre, library, community centre, splash pad, and parks. Enjoy a stroll through friendly streets or hop on the nearby trails for a quiet escape in nature. Youre also just a short drive from essential amenities, local shops, cafés, and grocery stores, and located on a school bus route with convenient access for families. Inside, you'll find over 1,500 square feet of thoughtfully designed space, with modern finishes, a spacious primary suite, and main floor laundry for ease and function. With an attached double garage, a large driveway, and municipal services, this home blends rural charm with urban ease. A double car garage is perfect for the hobbies or for those who still enjoy parking indoors. The basement is unspoiled and a blank slate for all your future design plans. Whether you're downsizing or planting roots, this is a home and a community you'll be proud to be part of. (id:57557)
81, 3015 51 Street Sw
Calgary, Alberta
INVITING 2 STOREY TOWNHOUSE CONDO - 3 BEDROOMS - 1 BATH – 1,249 SQ. FT OF TOTAL LIVING SPACE – OFF STREET PARKING – NUMEROUS UPDATES. Welcome home. Awesome home for a working professional, a newly wed couple or young family. Main floor features a nice sized bedroom, a laundry room, an open floor plan with kitchen, eating area, living room and nice bright balcony. Upper floor has a fresh and inviting master bedroom with ample space including a large closet space, a second bedroom has a spacious walk-in closet, 4-piece bathroom and a storage room. Updates include fresh paint through out, new flooring in the bathroom-lino, new flooring in the kitchen-vinyl plank, new fridge, renovated kitchen and more. Complex is well maintained and has a beautiful courtyard, outdoor parking. Location, Location and Location: 12 minutes to Downtown, 9 minutes to Mont Royal University, 15 minutes to The Alberta Children’s Hospital, Foothills Hospital and University of Calgary. Easy access to The Calgary Ring Road and Trans-Canada Highway. Schools, playgrounds, golfing, an aquatic center, The Bow River and The Glenmore Reservoir are close by too. Minutes to Signal Hill Centre and Westhills Towne Centre featuring: a movie theatre, a public library, a Superstore, a Safeway, a Rona, a Tim’s, a Best Buy, The Keg, numerous restaurants and many stores. Don’t miss this great condo! (id:57557)
93 Sandy Coast Crescent
Wasaga Beach, Ontario
Luxury Freehold Townhome nestled in the desirable community of Stonebridge by the Bay. This stunning property boasts 3 bedrooms & 3 baths, providing ample space for comfortable living. This home has impeccable landscaping adorned with easy-care perennials that enhance the property's curb appeal. The exterior is a testament to elegance, featuring custom stonework, a convenient sprinkler system. Step inside to discover a world of luxury. Total turn-key as a cottage or home. Entertainers dream, with large dining area and Butler's Pantry which has wall to wall cabinets, quartz counter tops and it can act as a second kitchen. Main floor laundry. . The foyer and washrooms feature upgraded porcelain tile. The main and second levels are adorned with upgraded hickory hardwood flooring, a testament to both style and durability. Upgraded high-end lighting fixtures add a touch of elegance and ambiance. The main floor bath presents a tranquil retreat with a soaker tub and glass partition, creating an oasis of relaxation. California shutters and roll blinds, allow you to control natural light. The heart of the home lies in the beautiful white kitchen, complete with a neutral backsplash that seamlessly blends into the open concept dining and living area, perfect for entertaining guests or enjoying quality family time. The second-floor bedrooms have custom walk-in closets, providing both organization and a touch of luxury. Downstairs, the professionally built basement is a haven of comfort with its large windows that flood the space with natural light. A generously sized washroom, bedroom, and luxury vinyl flooring complete this lower-level retreat. Common Elements included shared use of outdoor pool, Zen garden, and a Waterfront Beach Club. Its an active and caring community with 2kms of walking trails. Lots of social activities and special events. (id:57557)
Con 13 Part Lot 25
Kearney, Ontario
Unspoiled 34 Acre Wooded Retreat Approximately Midway Between Kearney And The Algonquin Park Boat Launch Entrance, East On Rain Lake Road From Village Of Kearney To Ravensworth, Approximately 1/2 Mile North Of Ravensworth. **EXTRAS** Tree And Wildlife Lovers Paradise. (id:57557)
24 Masters Court Se
Calgary, Alberta
Welcome to this exceptional home in the award-winning community of Mahogany, where elegance meets nature. This 5-bedroom, 3.5-bathroom walkout backs directly onto the scenic wetlands with private access to pathways, a tranquil pond, and breathtaking views. The main floor offers a functional and stylish layout with a dedicated home office, a spacious living room with a cozy gas fireplace, and a gourmet kitchen complete with ample cabinetry, an island and a peninsula perfect for entertaining. Step out onto the deck and enjoy unobstructed views of the natural landscape — an ideal setting for morning coffee or evening relaxation. Upstairs features four generously sized bedrooms, two full bathrooms, and a bright bonus room — perfect for family movie nights or play space. The primary suite is a serene retreat with spa-inspired ensuite and stunning views of the wetlands. The fully finished walkout basement is built for entertaining, boasting a large rec room with an electric fireplace, wet bar, a fifth bedroom, and a 3-piece bathroom — ideal for guests or multi-generational living. The beautifully landscaped backyard provides direct access to the water and community pathways, offering a true connection to nature. This is more than a home — it’s a lifestyle. Enjoy lake access, beaches, playgrounds, and all the amenities that Mahogany has to offer. (id:57557)
Unit 11 3907 Cedar Hill Rd
Saanich, British Columbia
OPEN HOUSE Sat 2-4pm. MOVE IN JUNE 2025! Discover the epitome of modern elegance with Seba Construction’s latest creation – Twelve Cedars. This exquisite collection finds its home in the thriving heart of Saanich’s Cedar Hill community. Each townhome is a masterpiece of contemporary design, artfully infused with classic elements, creating a living space that is both timelessly stylish and comfortably homey. Nestled in the scenic Cedar Hill region, Twelve Cedars emerges as a premier townhome development, perfectly blending suburban peace with the perks of urban life. Ideal for home buyers seeking new townhomes in Saanich BC and Victoria BC, this community offers a unique balance where the calmness of nature meets the convenience of modern amenities. Surrounded by parks and elite golf courses, Twelve Cedars isn’t just a residence—it’s an invitation to a lifestyle replete with comfort and luxury. Experience the best in contemporary living with our spacious, elegant townhomes. SHOWINGS BY APPOINTMENT ONLY (id:57557)
Unit 1 3907 Cedar Hill Rd
Saanich, British Columbia
OPEN HOUSE Sat 2-4pm. MOVE IN JUNE 2025! Discover the epitome of modern elegance with Seba Construction’s latest creation – Twelve Cedars. This exquisite collection finds its home in the thriving heart of Saanich’s Cedar Hill community. Each townhome is a masterpiece of contemporary design, artfully infused with classic elements, creating a living space that is both timelessly stylish and comfortably homey. Nestled in the scenic Cedar Hill region, Twelve Cedars emerges as a premier townhome development, perfectly blending suburban peace with the perks of urban life. Ideal for home buyers seeking new townhomes in Saanich BC and Victoria BC, this community offers a unique balance where the calmness of nature meets the convenience of modern amenities. Surrounded by parks and elite golf courses, Twelve Cedars isn’t just a residence—it’s an invitation to a lifestyle replete with comfort and luxury. Experience the best in contemporary living with our spacious, elegant townhomes. SHOWINGS BY APPOINTMENT ONLY (id:57557)
304 2871 Jacklin Rd
Langford, British Columbia
CHEAPEST 2 BEDROOM CONDO IN LANGFORD! Welcome to Utopia – where modern living meets everyday convenience in the heart of the West Shore! This bright and well-maintained 2-bedroom (second bedroom/den has no window), 1-bathroom condo features an open concept layout with 9’ ceilings and durable laminate flooring throughout. The contemporary kitchen boasts new LG appliances, quartz countertops, a garburator, custom cabinet drawers with pull-outs, and a convenient breakfast bar. The spacious primary bedroom offers a walk-in closet and access to a 4-piece cheater ensuite with a tiled tub surround. Stay comfortable year round with efficient heating and cooling from the heat pump. Enjoy outdoor living on the generous patio—ideal for summer BBQs or quiet mornings with a coffee. This unit includes a secure parking stall and a separate storage locker. All within walking distance to shops, dining, grocery stores, parks, and much more—everything you need right at your doorstep! (id:57557)
999 Furber Rd
Langford, British Columbia
Welcome to this well-maintained and extensively updated half-duplex that feels more like a single-family home. Perfectly positioned on a quiet no-through street backing onto the green space of Langford’s Centennial Park, this property offers privacy, comfort, and a flexible layout ideal for multigenerational living, rental income, or a combination of both. The upper level features two spacious bedrooms, a bright living room, and a modernized bathroom. Downstairs, the 2-bedroom in-law suite has its own living area and a fully renovated kitchen (2023) with marble countertops and new appliances. With separate exterior access and optional interior stairs, it can function independently or as part of a larger family home. Recent upgrades include a new roof with added insulation (2024), a new hot water tank (2024), an updated upstairs toilet, new flooring throughout the lower level, and two replaced windows. Outdoor enhancements include a newly finished marble patio and landscaped front yard. Best of all, there are no strata fees—enjoy full ownership and flexibility. The lower suite may also offer potential for short-term rental use (check with the City of Langford for applicable regulations), making this property even more attractive for investors or buyers seeking added income streams. As an added bonus, some furnishings and extra appliances currently in the home may be available for purchase as part of the sale—offering a convenient, move-in-ready option. Fresh paint, thoughtful renovations, and endless potential—opportunities like this are rare. Don’t miss your chance to own this versatile and beautifully upgraded home. Schedule your private showing today! (id:57557)
42 Dundalk Crescent
Brampton, Ontario
Available August 1,2025 , This beautifully upgraded 4-bedroom detached home at 42 Dundalk Crescent, Brampton offers modern living in a prime location. Featuring a brand new kitchen with granite countertops and sleek appliances, the home has been fully renovated with new tiles,fresh paint, smooth ceilings, pot lights, updated electrical fixtures, and a stunning new fireplace feature wall. Enjoy the convenience of a separate laundry area on the main floor and two-car parking ONLY. Step outside to a private ravine lot with no homes in the back yard perfect for peaceful enjoyment and summer barbecues. Located within walking distance to Conestoga Square and close to top-rated schools and major highways, this home is ideal for families seeking comfort, style, and natural surroundings. Separate Laundry, Basement is not included and rented separately to very quite small family tenants. (id:57557)
34 Mc Farland Avenue
Toronto, Ontario
Great starter home for first-time buyers. Can be used as a 4 bedroom single-family home or can be used as a Duplex. Home has hardwood flooring throughout and has two full kitchens. The basement has a renovated bathroom and is partially finished. If you want to renovate, there are lots of possibilities to add another unit in the basement or add a parking space. The house is centrally located, walking distance to amenities including shopping, transit, and parks. Don't miss this opportunity to own a home for the price of a condo. (id:57557)

