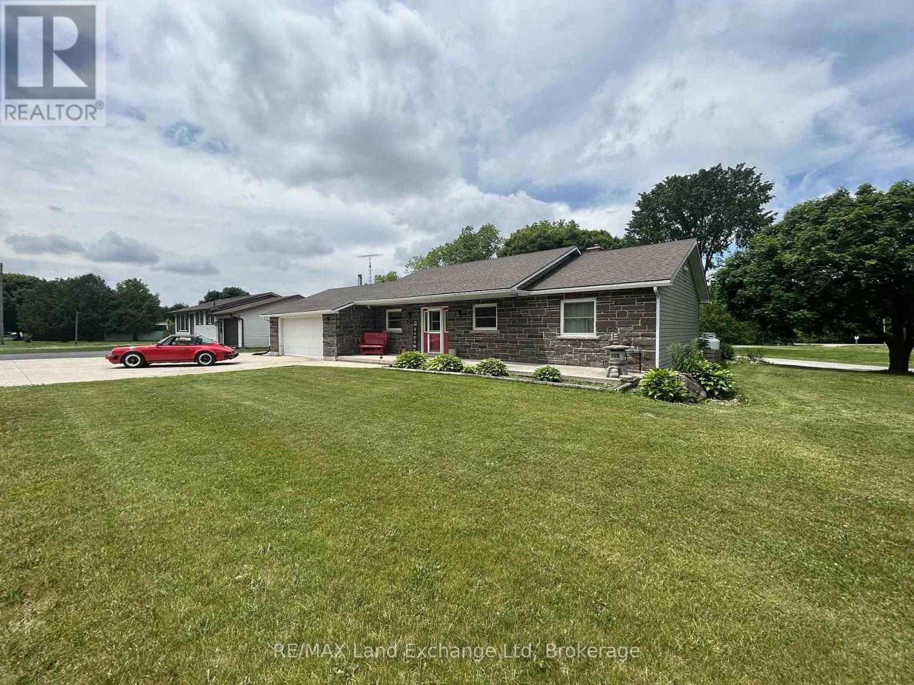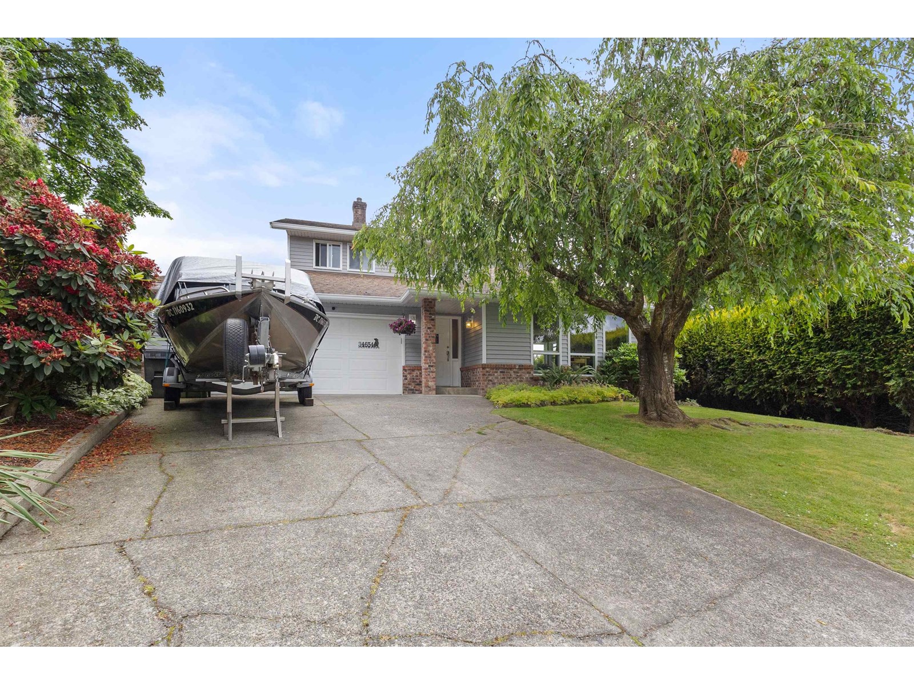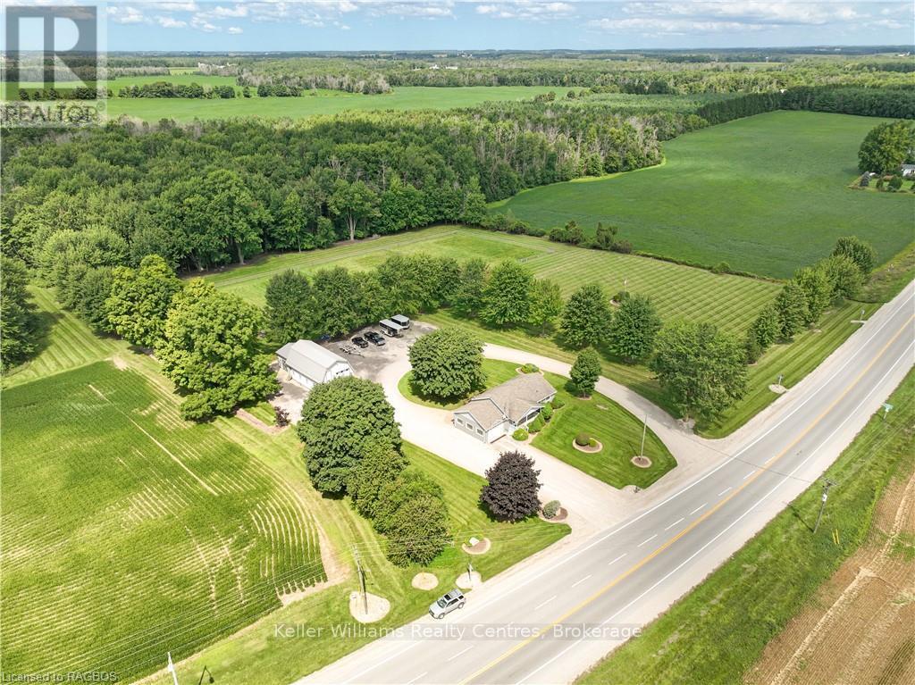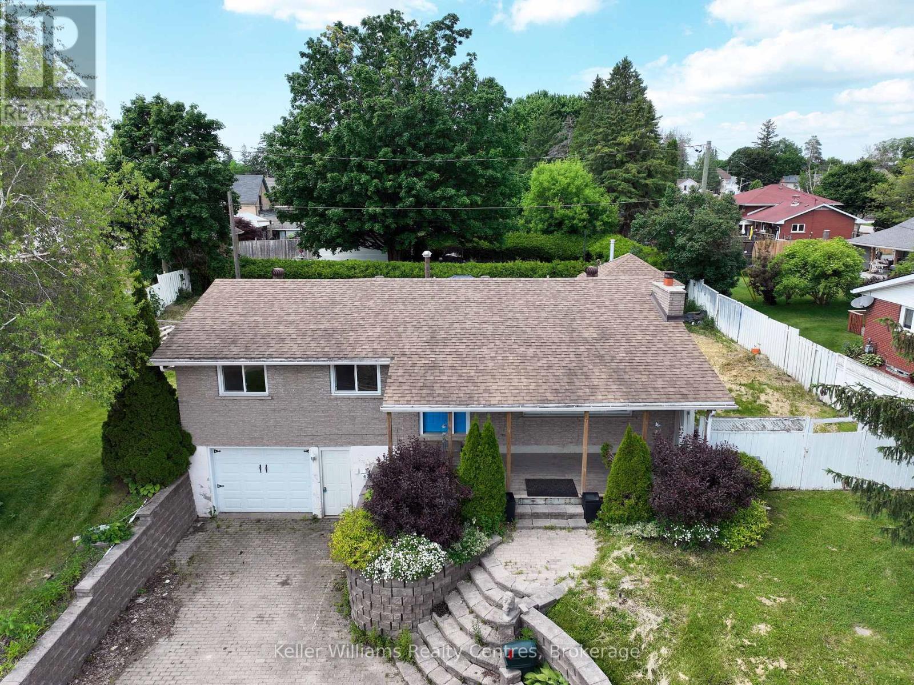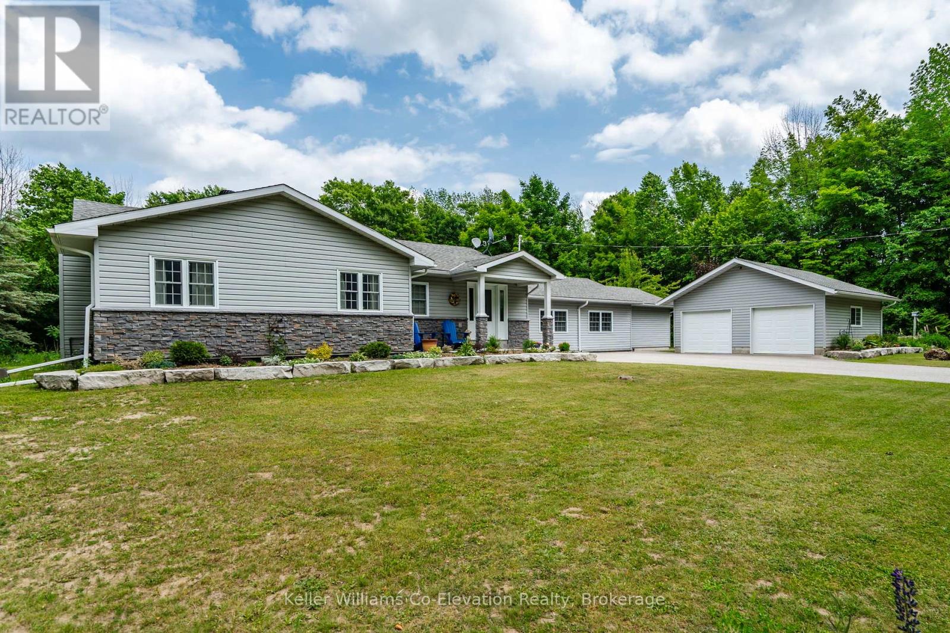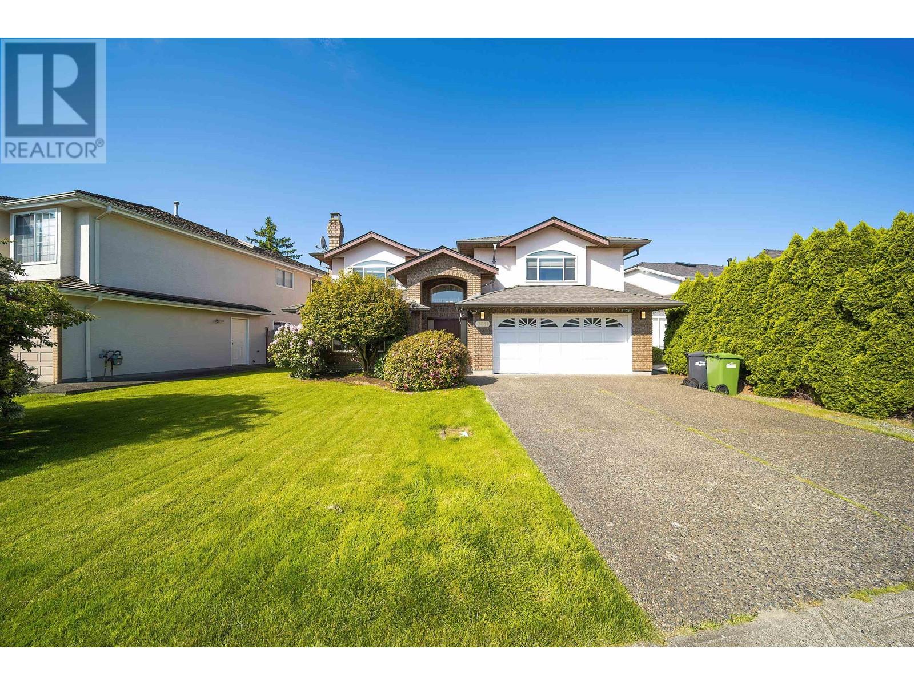360 East Street North
Sarnia, Ontario
FANTASTIC VERY WELL CARED FOR HOME IN CENTRAL SARNIA CLOSE TO MANY AMENITIES INCLUDING GROCERY, PHARMACY, RESTAURANTS, HARDWARE AND THE HOSPITAL. LARGER THAN IT LOOKS THIS HOME HAS A STAMPED CONCRETE COVERED PATIO, GARDEN SHED AND A LARGE LANDSCAPED FENCED YARD. TWO BEDROOMS, 1.5 BATH FAMILY HOME HAS STELCO STEEL SIDING, VINYL WINDOWS, 100 AMP SERVICE, NEWER WASHER AND DRYER AND FRIDGE. STOVE, UPRIGHT FREEZER, MICROWAVE AND ELECTRIC FIREPLACE ALSO INCLUDED. FURNACE AND AIR 2014, 35 YR SHINGLES. SPACIOUS KITCHEN WITH LARGE ISLAND FOR ENTERTAINING, LIVINGROOM DININGROOM COMBO WITH HARDWOOD FLOORS. DOUBLE CONCRETE DRIVEWAY WITH PARKING FOR 4. A PLEASURE TO SHOW! HWT IS A RENTAL (id:57557)
85 Confederation Drive
Bonavista, Newfoundland & Labrador
Cozy single-family dwelling centrally located in the beautiful town of Bonavista. This well-kept bungalow must be seen to be appreciated. It includes an open-concept kitchen-dining room with a separate living area, 2 bedrooms, 1 full bathroom and a large loft space with potential of development. The home is lovely and bright with 8' ceilings, tastefully decorated and has been cared for meticulously. It has a full concrete basement which could easily be developed to add more bedrooms or a large rec room. There is also a 10' by 19' shed on the property. (id:57557)
1041 Main Street
Howick, Ontario
Welcome to your dream home at 1041 Main St in Wroxeter! This stunning residence offers the perfect blend of comfort and functionality, making it an ideal choice for families and entertainment enthusiasts alike. Key Features: Main Floor Living: Enjoy the convenience of main floor living, providing easy access to all essential areas of the home. Dog-Approved Fenced Yard: A spacious, fenced yard perfect for your furry friends to roam and play safely. Entertainment Ready: The expansive basement rec room is pre-wired for surround sound, creating the ultimate theater experience for movie nights and gatherings. Spacious Accommodations: With 4 generously sized bedrooms and 2.5 baths, there's plenty of room for everyone to relax and unwind. Attached Garage: Conveniently park your vehicles or utilize extra storage in the attached garage. Outdoor Oasis: The concrete covered patio leads to endless possibilities, making it the perfect spot for relaxation and outdoor entertaining. This home is not just a residence; its a lifestyle. Don't miss the opportunity to make it yours! Schedule a viewing today to experience everything 1041 Main St has to offer. (id:57557)
34654 Dunsmuir Court
Abbotsford, British Columbia
Welcome to your dream home in one of East Abbotsford's most sought-after neighbourhoods! This stunning detached home is tucked away on a quiet cul-de-sac, just steps from top-rated schools and minutes to Bateman Park. Featuring a bright open layout with large windows, the home is filled with natural light throughout. This home has a great floor plan with 3 large bedrooms upstairs with a primary bedroom boasting a massive walk-in closet, and a bonus rec-room and bedroom downstairs in the basement. The private backyard with a gazebo is perfect for relaxing or entertaining. Updates include brand new siding (2023), Vinyl windows (2009) and a great condition roof with lots of life left (2010). Call today to book your private viewing. OPEN HOUSE SUNDAY JUNE 22nd from 12pm - 2pm! (id:57557)
41456 Harriston Road
Morris Turnberry, Ontario
Nestled just minutes from the charming town of Wingham, Ontario, This extraordinary 6.57 Acre home presents a unique opportunity for those looking for a blend of rural living and comfortable lifestyle. This Property shows pride of ownership from the well maintained buildings and impressive outdoor space. Discover your dream home with this stunning 3-bedroom, 2-bathroom home that exudes charm and comfort, nestled on the outskirts of Bluevale, just an hour drive to Kitchener and 45 minute's to Bruce Power. This home boasts beautiful living areas, cozy bedrooms, with many upgrades such as high fibre internet, a beautiful modern kitchen, New centennial windows and doors throughout the home, Ash hard wood flooring (2020), Water softener (2023) Composite siding (2023) Back deck (2017). Relax in the spacious backyard perfect for entertaining. Horse enthusiasts will appreciate the thoughtfully designed amenities, featuring 3 fenced paddocks and a meticulously maintained barn insulated, water and laundry in building making a perfect set up with 8 ash lined stalls and galvanized steel pipe to prevent cribbing and beautiful half doors to welcome in fresh air.(2022) In winter, this versatile barn transforms into a snowmobile getaway, complete with couches and a gas furnace to warm up after exploring the stunning Huron trails. OR retrofit into several different uses; hobby farm, mechanics hideaway or more to make this one of a kind property your very own! Enjoy the convenience of nearby amenities, schools, and easy access to highways. This property offers a unique blend of comfort, functionality, and outdoor adventure. With its blend of comfort and style, this home is ready to welcome you. Don't miss the opportunity to make it yours! Call your REALTOR today. (id:57557)
20075 Fernridge Crescent
Langley, British Columbia
Designated for 6 lots (10000SQFT) in approved Brookswood Official community plan. Park like 1.4 Acers home on beautiful Fernridge Crescent. Very nice neighbourhood, Triple garage plus RV parking and more. Enjoy everything Brookswood has to offer: schools, parks, George Preston Rec Centre, Brookswood Village, etc. This home mainly is for lot value. (id:57557)
20 Spruce Grove Boulevard
Moncton, New Brunswick
Welcome to 20 Spruce Grove Blvd. Sitting on a large, nearly 1 acre lot, the property offers space and privacy in the sought after neighborhood of Grove Hamlet. With an attached triple car garage and a grand foyer featuring a winding staircase, this home is impressive yet welcoming from the moment you walk in. Just off the foyer is a space ideal for a home office. To the left of the foyer is a large formal living room which flows to the dining room. At the back of the house is the kitchen with cherry wood cabinets, eating area with patio doors leading to the backyard and family room complete with a wood fireplace. A laundry room/mud room and 2 piece bath complete this level. Ascend the stairway to the second level and you will see 4 large bedrooms including the primary bedroom all on the same level! The primary bedroom boasts a large walk in closet, 5 piece ensuite and a door leading to a balcony overlooking the foyer. A 4 piece family bath completes this level. The lower level offers additional living space with a family room and games room plus loads of storage space! Located close to great French and English schools, The Greater Moncton International Airport and easy highway access, your family can always be part of the fun while being able to retreat and relax at this estate like property at the end of the day. This home has been lovingly maintained by the original owners and is now ready for a new family! (id:57557)
470 7th Street
Hanover, Ontario
Imagine coming home to this charming raised bungalow in a quiet yet convenient neighborhood. Step inside to a bright, welcoming space with a cozy living room, spacious kitchen, and dining area that opens to a covered gazebo perfect for morning coffee or summer BBQs. Three comfortable bedrooms and a 4-piece bath complete the main level. Downstairs, the finished basement offers a large rec room, laundry, and 2-piece bath, plus direct access to the garage (15 x 26). Outside, enjoy a private, backyard on an extra-wide lot, with a double-wide brick driveway for plenty of parking. Recent updates include an on demand hot water heater (2021). Close to schools, parks, hospital and amenities such as the Hanover Raceway, bowling alley, and drive-in. This home is move-in ready. Book your showing today! (id:57557)
2185 Old Fort Road
Tay, Ontario
Your dream shop exists--and it brought a beautiful bungalow with it. Reduce your overhead by bringing your business home--this is not your typical shop. Featuring reinforced concrete flooring designed to support heavy equipment and hoists, a separate driveway, its own 200-amp panel, natural gas furnace, bathroom, and even a loft with bar and pool table, this fully loaded, heated 8+ car garage is built for serious collectors, mechanics, or entrepreneurs. Want more? How about a sunroom overlooking the inground pool and an additional 2 car detached garage for tools or toys. All of this comes with a beautifully maintained 4-bedroom, 3-bath bungalow that sits proudly on a private 1-acre lot. Inside, the home offers multiple living areas, an open kitchen perfect for entertaining, and a thoughtfully designed layout with separate wings--ideal for kids, in-laws, or guests. The primary suite is oversized with a fireplace and a large ensuite, and the unfinished basement offers potential for additional living space, a gym, games room, storage, and more. Step outside to your private backyard oasis featuring an inground pool, a deck, and a pool shed for added storage. Updates include two high-efficiency furnaces, A/C, and full natural gas service--rare for this street. Located just 5 minutes from town, and only 30 minutes to Orillia or Barrie, with easy access to Hwy 12 and Hwy 400. More space, more freedom--upgrade to the lifestyle and space you deserve. (id:57557)
61 Potters Way
Woodstock, Ontario
Welcome to 61 Potters Way in beautiful Woodstock, where comfort, character, and nature come together in one of the city's most peaceful and tree-filled neighbourhoods. This 3+1 bedroom, 3 bathroom home is ideal for anyone craving space, connection, and the calming energy of nature. Step inside and you are greeted with a formal living room and dining room that offer timeless charm, generous natural light, and the kind of layout that makes hosting feel effortless. The heart of the home is the spacious kitchen, designed with functionality in mind and plenty of room to move, cook, and gather. Sliding doors lead directly from the kitchen to a raised deck that overlooks an absolutely stunning backyard. This outdoor space is what sets the home apart. With mature trees surrounding the property, it feels like your very own forest hideaway, offering daily moments of calm, privacy, and natural beauty. It is a dream come true for nature lovers, garden enthusiasts, or anyone who values a peaceful escape from the everyday. One of the most special features of this home is the large family room. It is a rare find, offering open views into the kitchen, seamless access to the double car garage, and plenty of space to unwind. Whether you are hosting game night, relaxing after work, or enjoying a quiet Sunday morning, this room offers comfort and versatility. Downstairs, the fully finished basement adds even more to love, with a fourth bedroom, a bright office or craft room, and a dedicated storage area. There is space here for every stage of life, whether you are working from home, welcoming guests, or simply need room to grow. This home has been cared for and thoughtfully designed. If you are searching for something with soul, with heart, and with space to breathe, 61 Potters Way invites you to come and feel it for yourself. It is not just a house. It is a feeling. And it might be the one you have been waiting for. (id:57557)
251 Hollyburn Drive
Kamloops, British Columbia
Welcome to this beautifully updated and maintained 5-bedroom, 2-bathroom half duplex in the heart of Sahali offering the perfect blend of comfort, function, and outdoor living. The bright, open-concept main floor features freshly painted walls, a well-equipped kitchen with plenty of cabinetry and counter space, and a refreshed 4-piece bathroom. There are three bedrooms on this floor as well, including one with direct access to the backyard—perfect as a home office, playroom, or guest space. Downstairs offers two additional bedrooms, a half bath, and a spacious laundry/storage room. Step outside to enjoy a private backyard oasis with a spacious sundeck for summer BBQs, a covered deck for year-round relaxation, and a fully fenced, kid- and pet-friendly yard. Major updates have already been done: stair carpet and light fixtures (2025), washer/dryer and dishwasher (2024), central A/C and hot water tank (2022), retaining walls and covered deck (2022), plus previous upgrades to the roof, furnace, windows, kitchen, and upstairs bath. Located just a short walk to Summit Elementary via Robson Park trail, this home will be in the upcoming McGowan Elementary catchment in fall 2026. Close to Albert McGowan Park, Peterson Creek trails, bike routes, transit, and highway access. With no strata fees, this move-in-ready home offers excellent value in one of Kamloops’ most desirable neighbourhoods - book your showing today! (id:57557)
7611 Dampier Drive
Richmond, British Columbia
Welcome to this bright and beautifully updated 5-bedroom, 4.5-bathroom home located in a quiet, family-friendly neighborhood. This spacious property features a newly renovated kitchen, roof, tiles, and energy-efficient double-sealed windows. Stay comfortable year-round with a Costco-installed air conditioning system with 7 years warranty. The open-concept main floor offers bright living and dining areas, ideal for both everyday living and entertaining. The home also includes a valuable mortgage helper: a full-size 1-bedroom, 1-bathroom suite complete with its own kitchen and laundry, offering excellent rental potential or space for extended family. Conveniently located near schools, parks, shopping, and transit, this move-in-ready home has it all. Open House June 22(SUN) 2-4pm. (id:57557)



