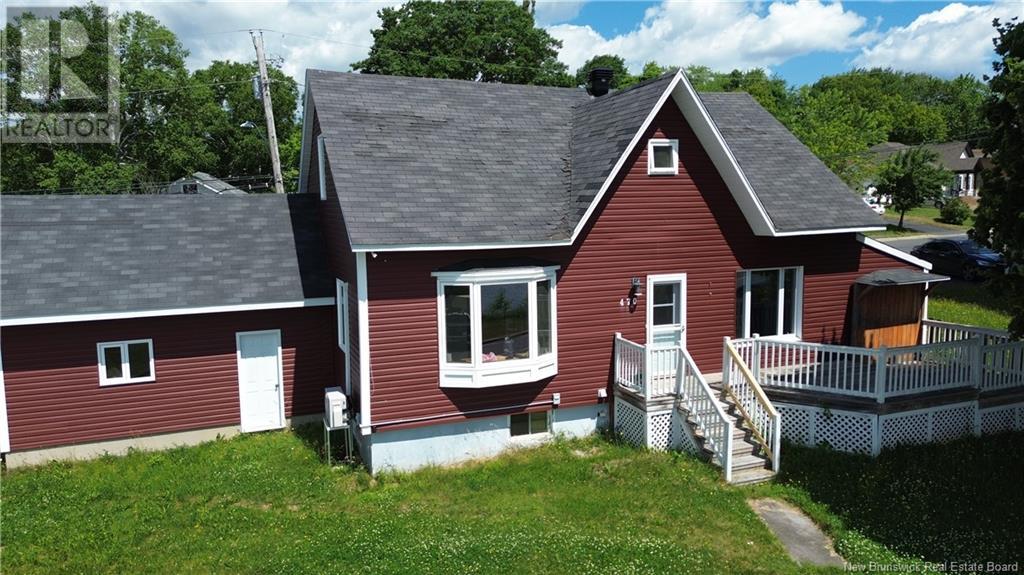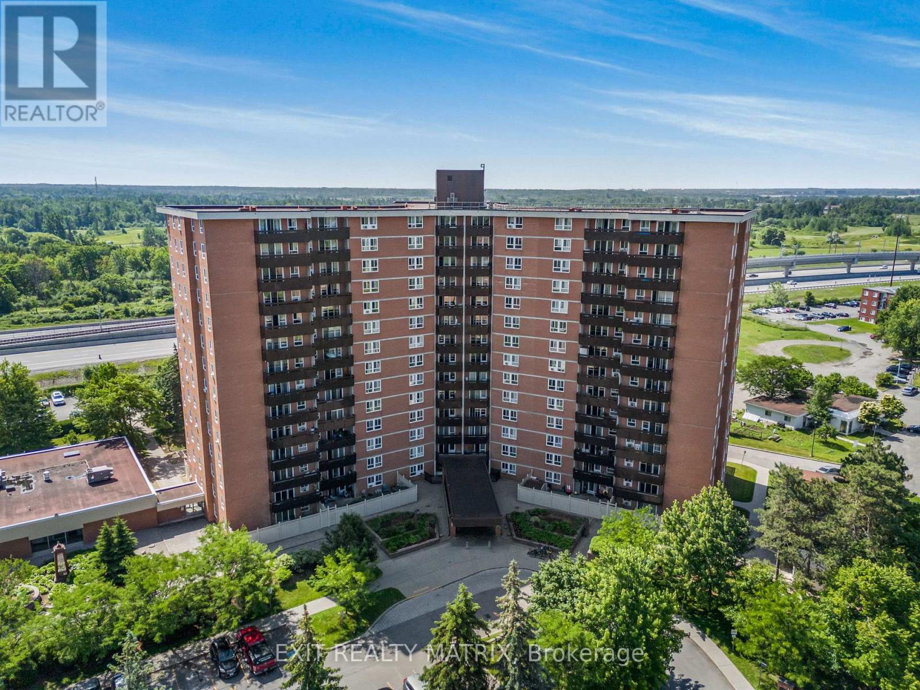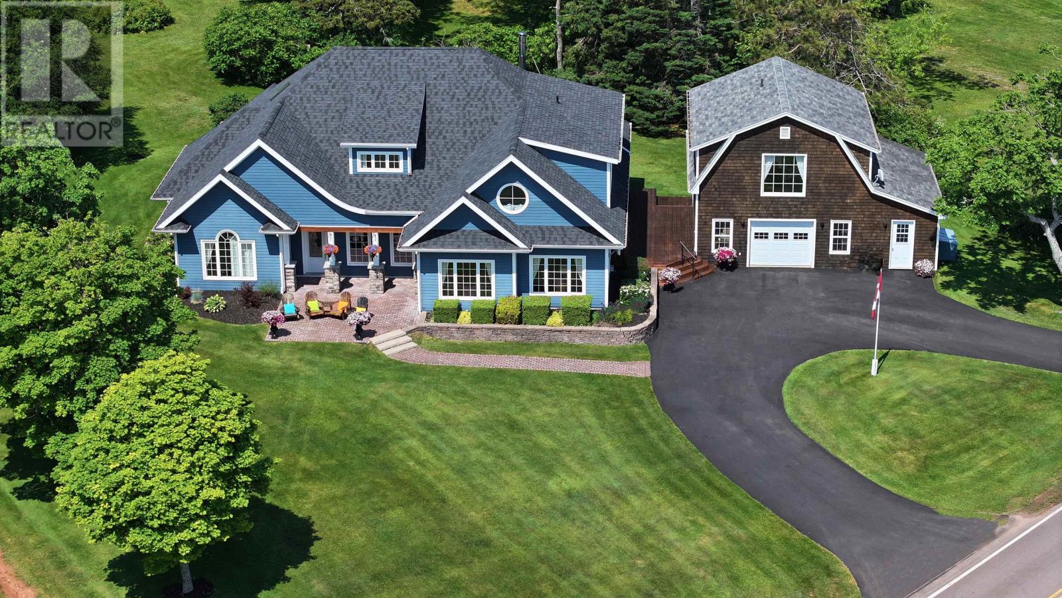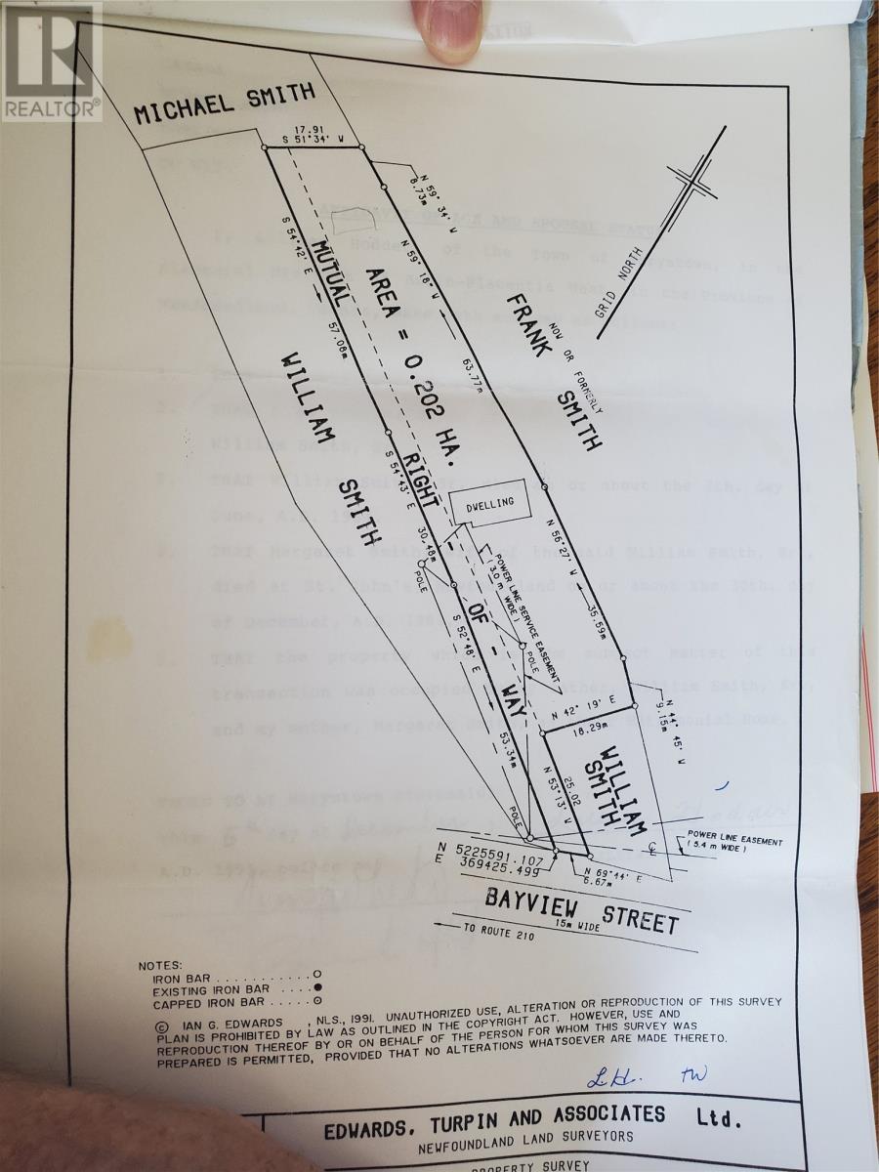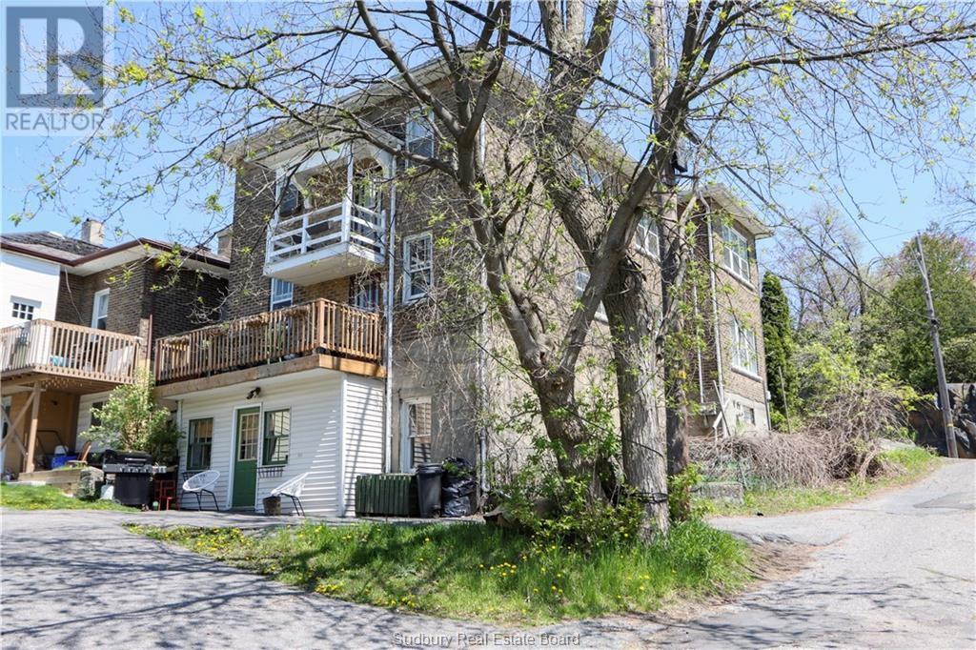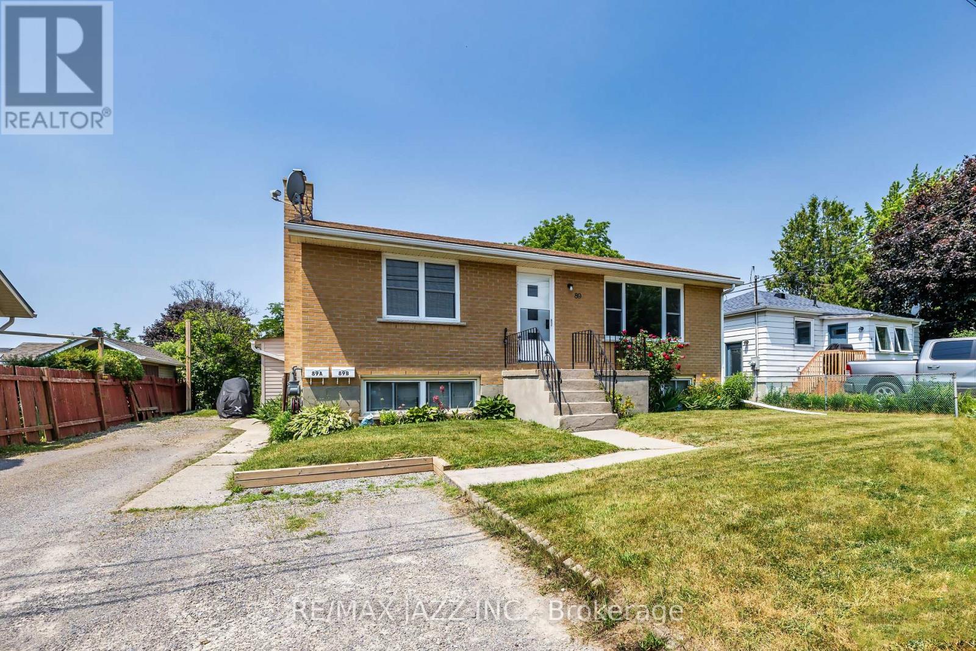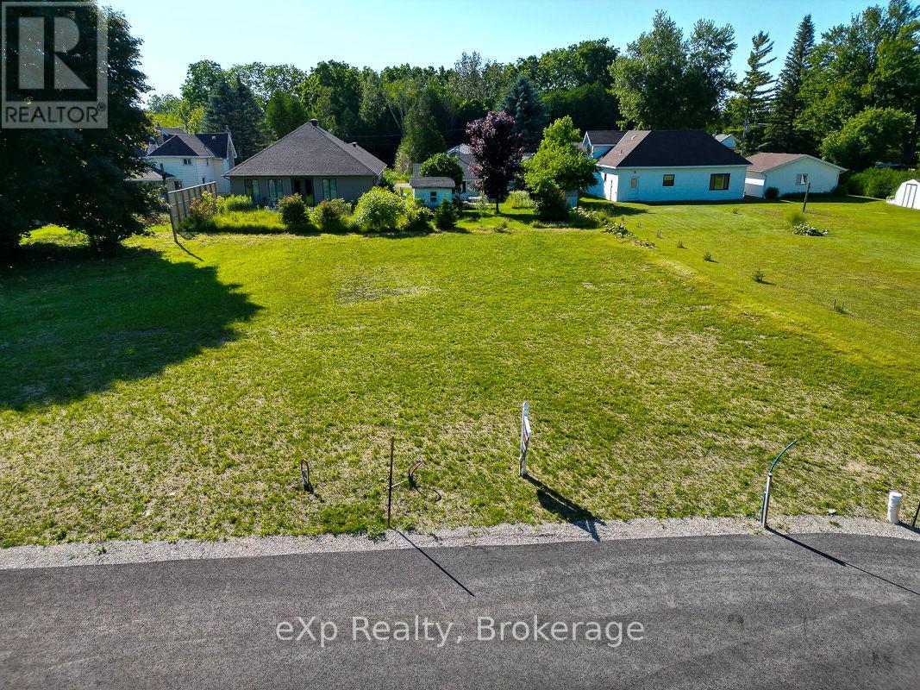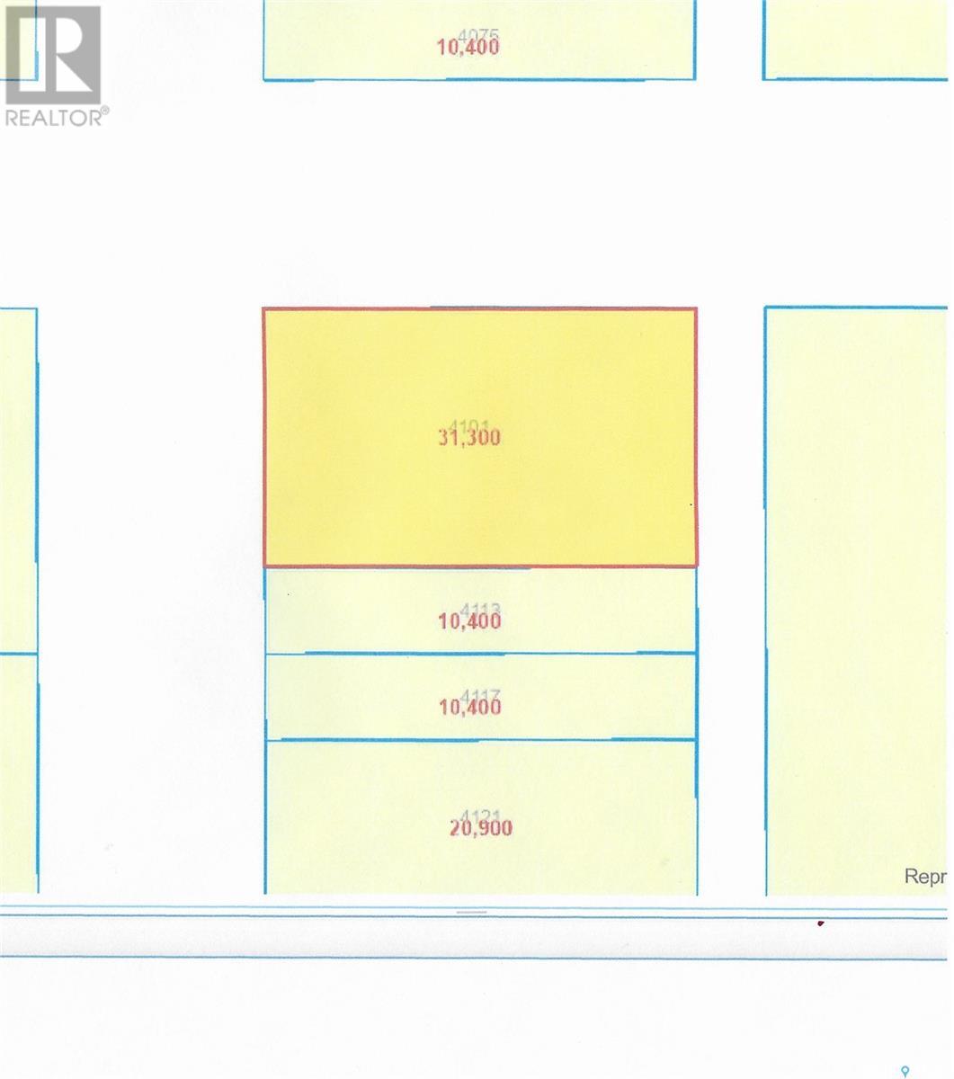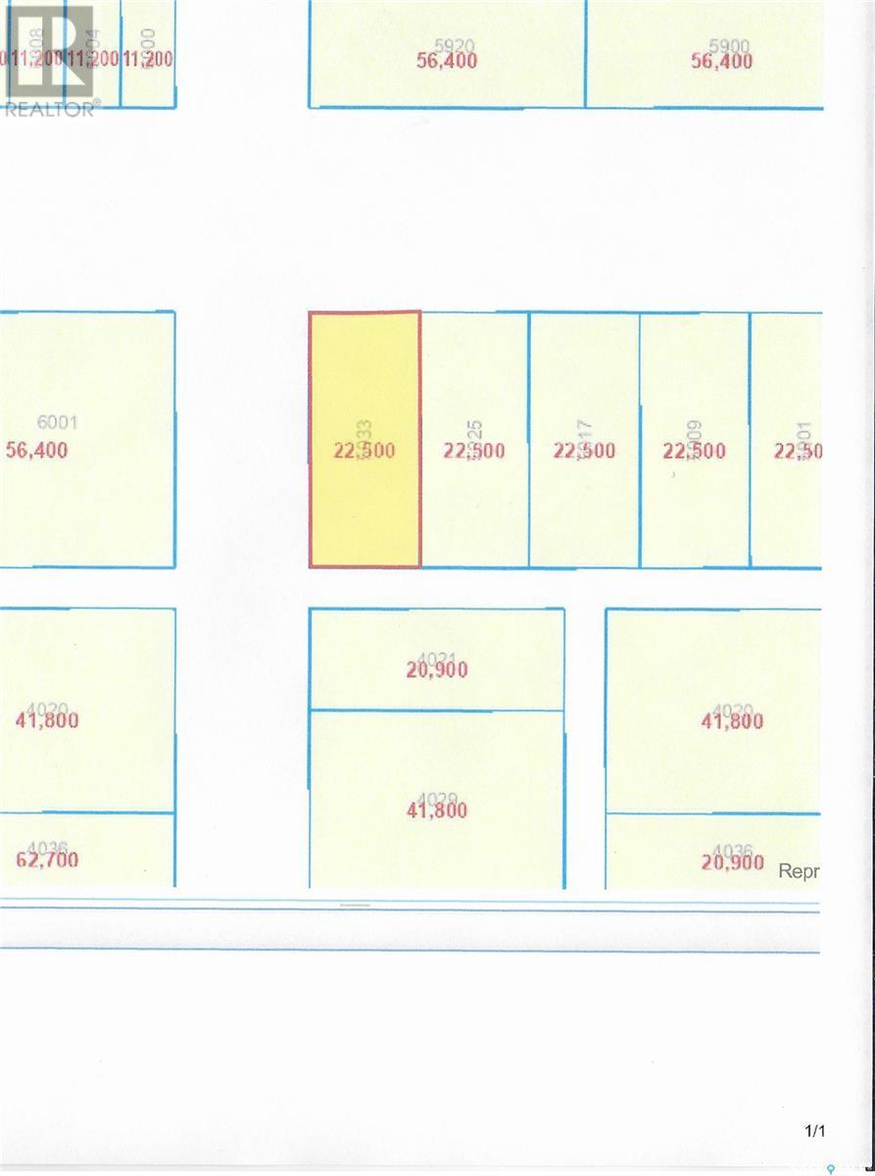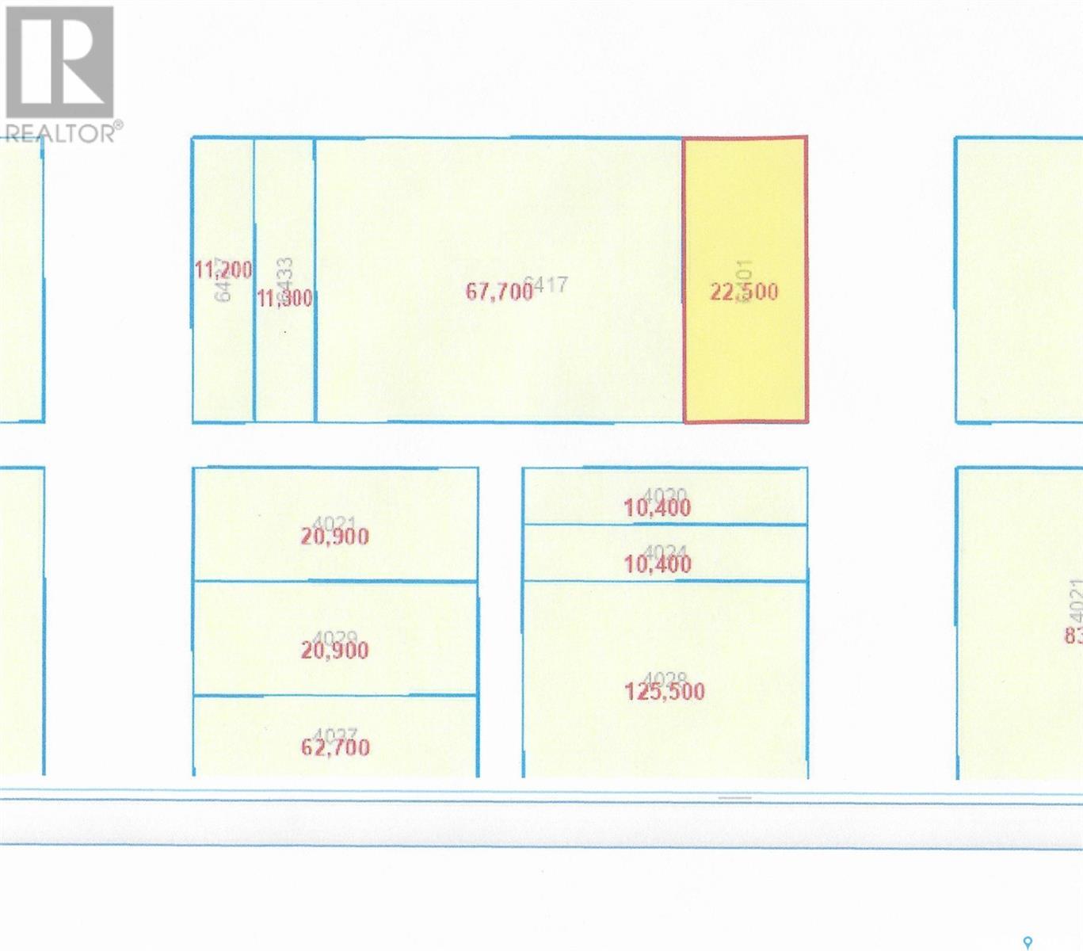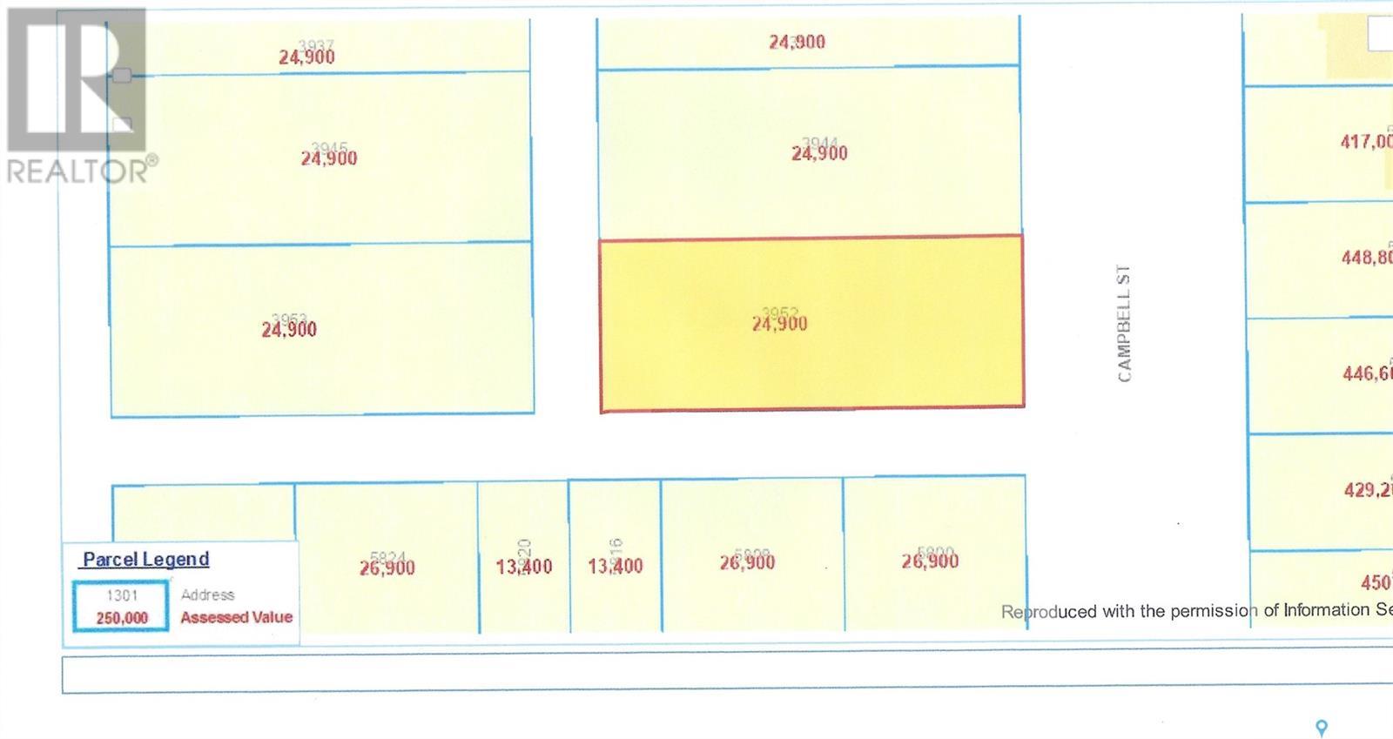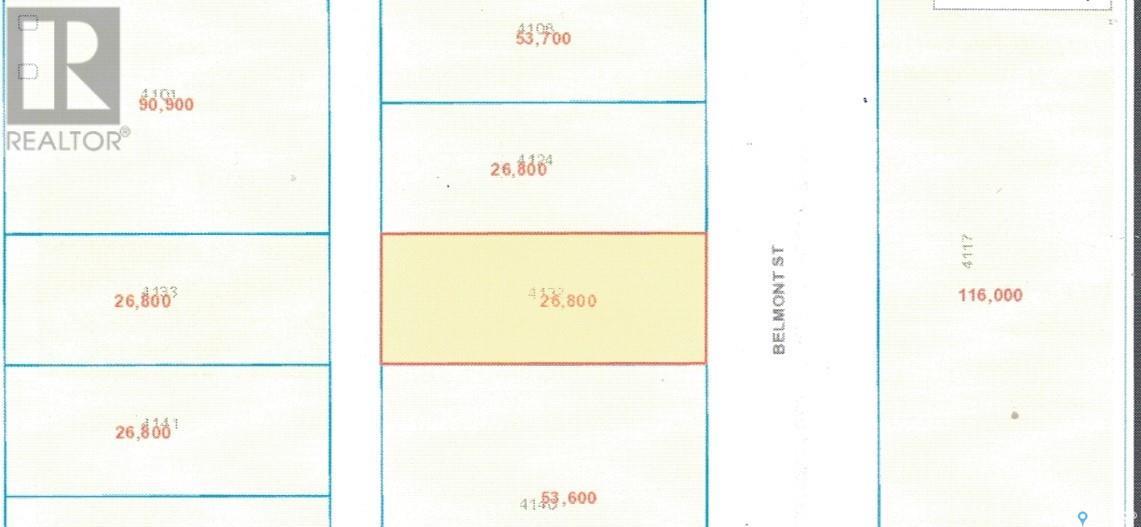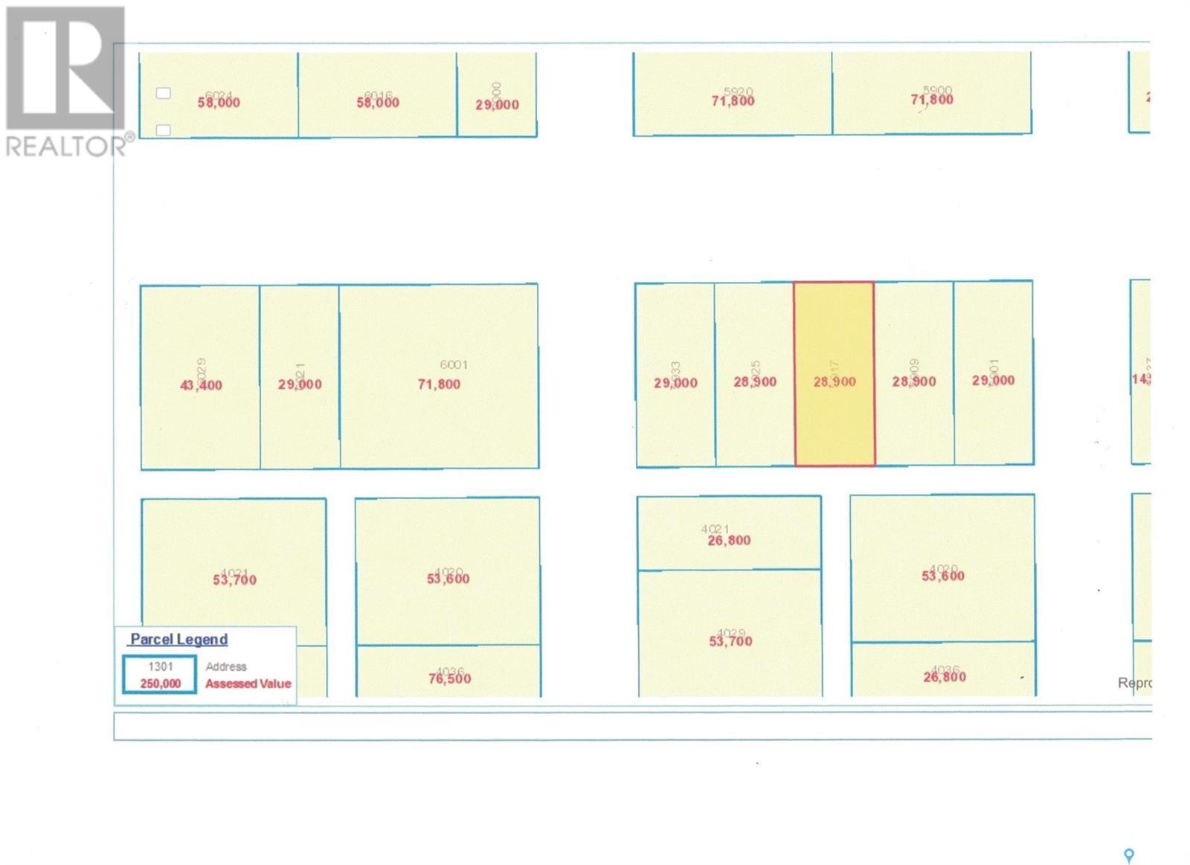470 Riverside Drive
Bathurst, New Brunswick
Stunning Water view Home on Riverside Drive! Wake up to serene water views in this cozy home on sought-after Riverside Drive. Nestled across from the tranquil Bathurst Basin, this gem offers a perfect blend of charm, comfort, and potential. Property Highlights include: Breathtaking Views, 2 Spacious Bedrooms with ample natural light and closet space. A loft Area with Potential: Perfect as a third bedroom, office, or creative studio. Two Fully Renovated Bathrooms featuring modern fixtures, sleek tilework, and quality finishes. Theres also an attached Garage for convenience and extra storage. The unfinished Basement offers room to grow ideal for a home gym, rec room, or additional living space. Located minutes from downtown, walking trails, and local shops, this home is a unique opportunity to live in one of the areas most scenic and peaceful settings. Dont miss your chance to own waterfront living with unlimited potential. Book your private viewing today!! (id:57557)
251 Main Street
Berwick, Nova Scotia
Charming 4-Bedroom Century Home with Original Character & Modern Comforts Step into timeless charm with this lovely 4-bedroom century home featuring beautiful wide plank floors in all upstairs bedrooms and the formal living roomsome over 12 inches wide! Rich with original woodwork, this home also includes modern updates such as new windows, exterior doors, roof shingles (2022), and newer flooring in the family room, both entrances, and main-floor laundry. Enjoy cozy evenings in the spacious family room warmed by a wood-stove that flows seamlessly into the inviting eat-in country kitchen. A convenient back staircase leads to the upper-level bedrooms, while a main-level half bath adds practical comfort. Set on a generous corner lot, the property includes a double garage/workshop. Located in a welcoming community with easy access to all amenities, this home offers both character and convenience. (id:57557)
191 Aviron Crescent
Welland, Ontario
Welcome to this new beautifully built executive two storey on a premium corner lot! Located in the beautiful Empire Canals community in Dain City, you're a 5 minute walk to the Welland canal as well as The Cove Park. This home is less than 2 years old and has gorgeous finishes throughout including oak stairs and hardwood floors. The open concept main floor is flooded with natural light, with large windows throughout. Spacious kitchen with large island perfect for entertaining. The second level offers large primary suite with walk in closet and ensuite bathroom. 4 piece bathroom and laundry conveniently located on the second floor as well as two more spacious bedrooms. The unfinished basement already has a bath roughed in and is left on spoiled perfect for your own creative flare on the space. This home really does have so much to offer with close proximity to walking trials, hospitals, schools, shopping, and a short drive to the Highway 406. (id:57557)
1005 - 2000 Jasmine Crescent
Ottawa, Ontario
**PLEASE NOTE, SOME PHOTOS HAVE BEEN VIRTUALLY STAGED** Step into comfort and convenience with this beautifully maintained 2-bedroom, 1-bathroom condo the perfect fit for first-time buyers, downsizers, or smart investors. Bright and inviting, the spacious layout is filled with natural light and extends to a private balcony where you can relax and unwind. With an open concept layout, this home offers you an ideal space to enjoy everyday activities! Enjoy resort-style amenities right at your doorstep: a storage locker, elevator, fully equipped exercise room, indoor pool, sauna, party/meeting room, and even a tennis court. Whether you're in the mood to stay active or take it easy, this building has it all. Ideally located in a sought-after neighborhood just steps from parks, schools, transit, and everyday essentials, this move-in-ready gem combines peace and practicality. Don't wait this opportunity wont last long! (id:57557)
141 Theriault
Dieppe, New Brunswick
QUICK CLOSING AVAILABLE//Welcome to 141 Theriault! This charming 2-level home in a prime Dieppe location offers a seamless blend of modern design and family comfort. Step inside to discover an open-concept living, dining, and kitchen area, featuring a bright white kitchen beautifully accented with butcher block countertopsperfect for both everyday living and entertaining. Hardwood floors flow throughout, adding warmth and elegance. This home thoughtfully provides four spacious bedrooms, with three conveniently located upstairs and an additional one downstairs, plus a versatile additional living space in the basement with tall ceilings and ample natural light from nice windows. Step outside to a private oasis featuring a delightful sunroom and a beautifully fenced backyard that includes a fantastic greenhouse, ideal for cultivating your green thumb. Complemented by a large paved driveway and situated in a peaceful neighborhood near schools and all essential amenities like stores, restaurants, gas stations, and much more, this property truly defines prime Dieppe living. Call today for more information! (id:57557)
104 - 71 Jonesville Crescent
Toronto, Ontario
Functional Space. Private Outdoor Area. Steps to the Future LRT. This spacious 800+ sq/ft 1+1 bedroom unit offers smart, functional living with real perks, including a private, fenced-in patio perfect for BBQing, ensuite laundry, parking, and a locker. Whether you're a first-time buyer, downsizer, or investor, this is a rare opportunity to secure solid square footage and outdoor space in the city at an accessible price point. Inside, you'll find a well-maintained and thoughtfully laid-out unit with an updated kitchen featuring granite countertops, stainless steel appliances, and generous cabinet space. The open-concept living and dining area is warm and inviting, while the large den, with walk-out to the patio, offers great flexibility as a second bedroom, home office, or studio. The updated 4-piece bathroom and ample storage throughout make the space both practical and comfortable. A ductless A/C unit provides efficient, year-round climate control. The building is a co-ownership structure (not a co-op), with low monthly maintenance fees that include property taxes, helping to keep long-term carrying costs manageable. Good management and a quiet, residential feel add to the appeal. All this just steps from the future Eglinton Crosstown LRT, connecting you easily across the city. Parks, shopping, dining, and everyday essentials are all nearby, making this an ideal home base in an evolving and increasingly connected neighbourhood. (id:57557)
680 Route 310
Fortune Bridge, Prince Edward Island
(VIDEO - Click on the Multi-Media Link) [PRE-INSPECTED] [WATERVIEWS | IN-LAW SUITE] Welcome to your dream home in the heart of Bay Fortune. One of Prince Edward Islands most scenic and sought-after coastal communities. With absolutely breathtaking, unobstructed views of Fortune River, Bay Fortune, the wharf, and the ocean beyond, this custom-built Aubrey MacGregor home offers timeless design, exceptional craftsmanship, and the kind of peaceful lifestyle that?s hard to find. Thoughtfully designed to embrace golden sunsets and sparkling water vistas, the open-concept layout features a bright, front-facing living room with propane fireplace, a formal dining room, and a well-equipped kitchen with peninsula seating, stainless steel appliances, and a gas range. The cozy family room with wood stove opens to the back patio and garden, surrounded by mature trees, perennial beds, and raised garden boxes with irrigation. The main floor also includes a large mudroom, pantry/laundry area, home office/den, a half bath, and an expansive primary suite complete with walk-in closet and luxurious ensuite. Upstairs are three generous bedrooms (two with stunning water views) and a full bath. The detached heated garage includes a one-bedroom in-law suite above with full bath and income potential. Just a short walk to the Inn at Bay Fortune and a 5-minute drive to Fortune Beach, with kayaking, walking trails, and golfing nearby. Only 10 minutes to Souris for shopping, restaurants, and local events, and under an hour to Charlottetown. Heated and air conditioned with 5 heat pumps, standby Generac 20KW generator, and FibreOP internet?comfort and connectivity are covered. Experience the magic of PEI from the comfort of your front porch as you watch the boats pass by. Due to the complexities of some floor plans, purchasers are requested to verify all measurements, age, and features before making an offer. The den/office is counted as a forth main flo (id:57557)
4 Smith's Lane
Marystown, Newfoundland & Labrador
Looking to build on a street that has just one other house? No worries of high traffic on Smith's Lane...the perfect place to build with lots of privacy! There is an older home on the property that can be removed. There is a partial water view from the property and is within 4 minutes to most of Marystown amenities. Water and sewer already present. (id:57557)
223 Mackenzie Street
Sudbury, Ontario
Beautiful multi-family opportunity in a timeless all-brick building. Classic income property offers versatility and curb appeal. Featuring two spacious three-bedroom units and a bright, lower-level in-law suite with a separate walkout entrance. Each unit showcases generous layouts, plenty of bright windows and rich hardwood flooring that adds warmth and character throughout. The top-floor unit includes a rare and charming finished loft space — perfect for a home office, studio, or cozy retreat. This well-maintained building is centrally located with quick access to downtown, transit and all major amenities. Recently updated hot water heating system. Classic architecture & functional design, this is a great opportunity to invest in a solid and stylish multi-family home. (id:57557)
89 D'arcy Street
Cobourg, Ontario
Just minutes from the beach and directly across from Donegan Park, this legal 2-unit home is a rare opportunity in a prime east-end location. The vacant upper unit has been fully updated and is move-in ready featuring 3 bedrooms, an open-concept kitchen with a walkout to a private, fenced backyard, a bright living room with gas fireplace, and an abundance of natural light. Perfect for an owner-occupier, multigenerational family, or setting your own rent. The lower 1+1 bedroom unit is currently tenanted at market rent with excellent tenants in place. It offers a full eat-in kitchen, 4-piece bath, living room with gas fireplace, and a versatile den or home office space. Each unit has its own separate laundry machines, and both hydro and gas are separately metered. There's also a sub-meter for water, allowing for easy utility separation. Ample parking, a desirable location close to schools, parks, and transit, and just 5 minutes to the waterfront. This property is ideal for investors, multigenerational living, or those looking for a second unit to offset their mortgage with rental income. Opportunities like this don't come often in Cobourg's east end! (id:57557)
Ptlt 21 Breadalbane Street S
Saugeen Shores, Ontario
Rare opportunity! Residential lots in downtown Southampton are at a premium so don't miss this one. A block from Jubilee Park. 50' x 120' on a private cul de sac. The road has been completed and services are now at the lot line. The new entrance is off Spence Street. Taxes and assessment are still to be determined. All information in the listing is based on current use of the property and is being provided for information purposes only. Buyer/agent to do due diligence on any government requirements (i.e. encroachments and easements) that could affect a buyers specific proposed use of the property. Documents are available for aerials, site plan. Development fees will be included in the purchase price for a qualified Buyer. **EXTRAS** None. (id:57557)
12 1035 Boychuk Drive
Saskatoon, Saskatchewan
Welcome to your new home at 12 – 1035 Boychuk Drive in Wildwood Estates Built in 1977, this 1052 square foot 3-bedroom, 1 bathroom bungalow features a new furnace installed in 2022 with central air (roughed in) and a new addition constructed only 2 years ago. The property is nestled near the entrance of the park on a corner lot, a large completely fenced in yard and a double driveway with two parking spots. The 10’ x 16’ deck has been recently built. The rear deck, fire pit and tree house are included! The bright kitchen includes upgraded countertops, and plenty of freshly painted cupboards for storage. Large master bedroom at the rear of the home. The addition can be an office, den, or extra family room for children. The lot fees cover property taxes, water, sewer, garbage and snow removal. Priced to sell! Call for a viewing today. (id:57557)
4251 Parkside Cres
Saanich, British Columbia
Ready for you to make this hidden gem yours! Wonderful 3000 sq ft home with Legal 1 Br Suite and Triple Garage in amazing quiet location! Extremely well built home originally 1965, Top to bottom renovation in 1990. Virtually everything redone+ Large addition w/TRIPLE GARAGE, dining room, covered outdoor dining area and huge deck + LEGAL 1 BEDROOM SUITE, Oak Hardwood Floors and Oak Kitchen. 4 bedrooms, 4 baths, 2 kitchens, large family rm down, workshop & 2 storeage rooms off garage, fully fenced yard + Super important Location Location Location Across from majestic Mount Douglas Park, expansive corner lot, quiet tree lined street, and desireable family oriented neighbourhood is a hidden gem. Lovingly owned & cared for by same family since 1972. Well kept with lots of updates over the years it's ready for you to make it shine. Don't miss out,outstanding features make it a solid investment and home.Hikes & views from Mt Douglas at your doorstep. Price Reduced, Your forever home awaits! (id:57557)
183 Blue Water Parkway
Selkirk, Ontario
Welcome to 183 Blue Water Parkway, a charming 4 season Home/Cottage nestled in the heart of Selkirk, ON. This delightful home offers 853 square feet of living space set on a generous 4,500 square foot lot. It is an ideal retreat for those seeking tranquility and the comforts of small-town living.The house features two well-sized bedrooms and one bathroom. The property has been meticulously updated with completely new electrical wiring, plumbing, a 2000-gallon septic tank, and cistern plus a working well for your convenience.This cozy haven also boasts modern amenities such as a heat pump and gas fireplace to keep you warm during those chilly winter nights. A gas-fired tankless water heater ensures hot water availability at all times. Additionally, washing machine and dryer hookups are readily available for your laundry needs.Two sheds measuring 12'X8' each provide ample storage space for gardening tools. Further enhancing its appeal is the recently installed fiber internet from Metroloop ensuring high-speed connectivity for work or leisure activities.Located within walking distance from two public beaches and just 2km away from Selkirk Provincial Park, this property provides numerous opportunities for outdoor enthusiasts to engage in recreational activities like swimming, hiking, or picnics amidst nature's bounty.Living here means being part of a friendly community that places value on neighborliness and camaraderie. You will appreciate the convenience of having restaurants, beer and liquor stores located on Main St Selkirk just moments away from your doorstep.Selkirk is known not only for its natural beauty but also for its easy access to essential services and amenities including schools, healthcare facilities, shopping centers, dining establishments, parks and recreation areas - all contributing to making life in Selkirk truly enjoyable.Discover the joy of peaceful living at 183 Blue Water Parkway where comfort meets convenience in a beautiful setting. (id:57557)
7108, 302 Skyview Ranch Drive Ne
Calgary, Alberta
WELCOME to ORCHARD SKY, where your DREAM HOME AWAITS! Discover this STUNNING 2-BEDROOM UNIT that " OVERLOOKS and BACKS " to BEAUTIFUL HUGE GREEN SPACE and SCHOOLS " Enjoy the CONVENIENCE of a MUCH-COVETED SURFACE TITLED PARKING STALL RIGHT by the MAIN ENTRANCE. This WELL-MAINTAINED unit features an OPEN-CONCEPT LAYOUT with LARGE WINDOWS that FILL the living area with NATURAL LIGHT, providing a MODERN and UPLIFTING ATMOSPHERE. The CONTEMPORARY kitchen is a CHEF'S DELIGHT, with STAINLESS STEEL APPLIANCES, SLEEK WHITE QUARTZ COUNTERTOPS, and AMPLE MODERN BRIGHT CABINETS. The inviting dining area, IN-SUITE LAUNDRY, and SPACIOUS PATIO with a GAS BBQ hook-up create PERFECT OPPORTUNITIES to ENJOY LIFE and OUTDOORS. With two Generous Bedrooms and a luxurious 4-piece Bathroom complete with a Soothing Soaker tub, this suite embodies COMFORT and STYLE. Experience the essence of Skyview Ranch Living ! The WELL-KEPT COMPLEX is Conveniently located just a short walk or drive from PUBLIC TRANSIT, major roadways, Shopping, SCHOOLS and dining options. Don’t let this INCREDIBLE OPPORTUNITY PASS YOU BY— SCHEDULE a time to Come BUY and see it, it’s READY FOR YOU TO EMBRACE !!! (id:57557)
6417 Parliament Avenue
Regina, Saskatchewan
SIX 27' x 125' undeveloped residential lots in Devonia Park or Phase IV of West Harbour Landing (located west of Harbour Landing and south of 26th Avenue). Investment opportunity only at this time with potential to build on in the future. Devonia Park is a quarter section of land originally subdivided into 1,400 lots in 1912. Brokerage sign at the corner of Campbell Street and Parliament Avenue. GST may be applicable on the sale price. More information at the 'West Harbour Landing Neighborhood Planning Report'. There may be other costs once the land is developed. (id:57557)
101, 2008 48 Street Se
Calgary, Alberta
2,500 sf on the main floor of a freestanding building. Its potential uses are DAYCARE, CONSULTING, LAWYER, ACCOUNTING, CONTRACTING, DENTAL, MEDICAL CENTRE, NAIL & BEAUTY SPA, etc.. It is currently vacant for quick possession. GROSS RENT of $29/sf( meaning including operating cost) (id:57557)
4101 Ellice Street
Regina, Saskatchewan
THREE 25' x 125' undeveloped residential lots in Devonia Park or Phase IV of West Harbour Landing (located west of Harbour Landing and south of 26th Avenue). Investment opportunity only at this time with potential to build on in the future. Devonia Park is a quarter section of land originally subdivided into 1,400 lots in 1912. Brokerage sign at the corner of Campbell Street and Parliament Avenue. GST may be applicable on the sale price. For more information and for a copy of the 'West Harbour Landing Neighborhood Planning Report' contact your agent. There will be other costs once the land is developed. (id:57557)
282 Rng Road Range
Stavely, Alberta
A quarter mile of your own lakefront. Pine Coulee lake lot property. 9.27 rolling grassy acres located on the east side of the reservoir. Located near Stavely, AB, 45 minutes south of Calgary. Far more lake frontage than almost every other Pine Coulee property. Recent properly drilled and registered water well. Fabulous location to build your home or vacation cabin and enjoy water sports, fishing and boating. No building pressure or timelines. Plenty of room for your own dirt bike track or horses. 5 minute drive to Stavely, easy access from highway. No Home owners association. Freehold land to do what you want when you want. Great sunsets . Acreage life at it's best. Start your family legacy 45 minutes from South Calgary. (id:57557)
5933 Parliament Avenue
Regina, Saskatchewan
TWO 27' x 125' undeveloped residential lots in Devonia Park or Phase IV of West Harbour Landing (located west of Harbour Landing and south of 26th Avenue). Investment opportunity only at this time with potential to build on in the future. Devonia Park is a quarter section of land originally subdivided into 1,400 lots in 1912. Brokerage sign at the corner of Campbell Street and Parliament Avenue. GST may be applicable on the sale price. For more information and for a copy of the 'West Harbour Landing Neighborhood Planning Report' contact your agent. There will be other costs once the land is developed. (id:57557)
6401 Parliament Avenue
Regina, Saskatchewan
TWO 27' x 125' undeveloped residential lots in Devonia Park or Phase IV of West Harbour Landing (located west of Harbour Landing and south of 26th Avenue). Investment opportunity only at this time with potential to build on in the future. Devonia Park is a quarter section of land originally subdivided into 1,400 lots in 1912. Brokerage sign at the corner of Campbell Street and Parliament Avenue. GST may be applicable on the sale price. For more information and for a copy of the 'West Harbour Landing Neighborhood Planning Report' contact your agent. There will be other costs once the land is developed. (id:57557)
3952 Campbell Street
Regina, Saskatchewan
Located on a corner: TWO 25' x 125' undeveloped residential lots in Devonia Park or Phase IV of West Harbour Landing (located west of Harbour Landing and south of 26th Avenue). Devonia Park is a quarter section of land originally subdivided into 1,400 lots in 1912. Investment opportunity only at this time with potential to build on in the future. Brokerage sign at the corner of Campbell Street and Parliament Avenue. GST may be applicable on the sale price. More information in the 'West Harbour Landing Neighborhood Planning Report'. There will be other costs once the land is developed. (id:57557)
4132 Belmont Street
Regina, Saskatchewan
50' x 125' undeveloped residential lot in Devonia Park or Phase IV of West Harbour Landing (located west of Harbour Landing and south of 26th Avenue). Investment opportunity only at this time with potential to build on in the future. Devonia Park is a quarter section of land originally subdivided into 1,400 lots in 1912. Brokerage sign at the corner of Campbell Street and Parliament Avenue. GST may be applicable on the sale price. More information at the 'West Harbour Landing Neighborhood Planning Report'. There may be other costs once the land is developed. (id:57557)
5917 Parliament Avenue
Regina, Saskatchewan
TWO 27' x 125' undeveloped residential lots in Devonia Park or Phase IV of West Harbour Landing (located west of Harbour Landing and south of 26th Avenue). Investment opportunity only at this time with potential to build on in the future. Devonia Park is a quarter section of land originally subdivided into 1,400 lots in 1912. Brokerage sign at the corner of Campbell Street and Parliament Avenue. GST may be applicable on the sale price. For more information and for a copy of the 'West Harbour Landing Neighborhood Planning Report' contact your agent. There will be other costs once the land is developed. (id:57557)

