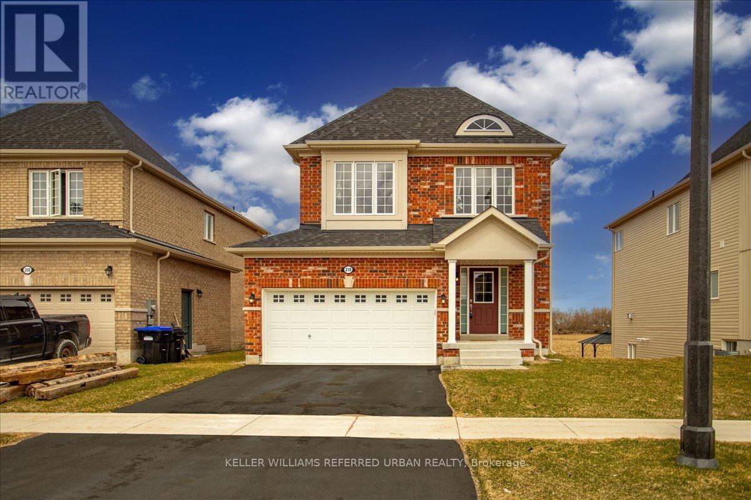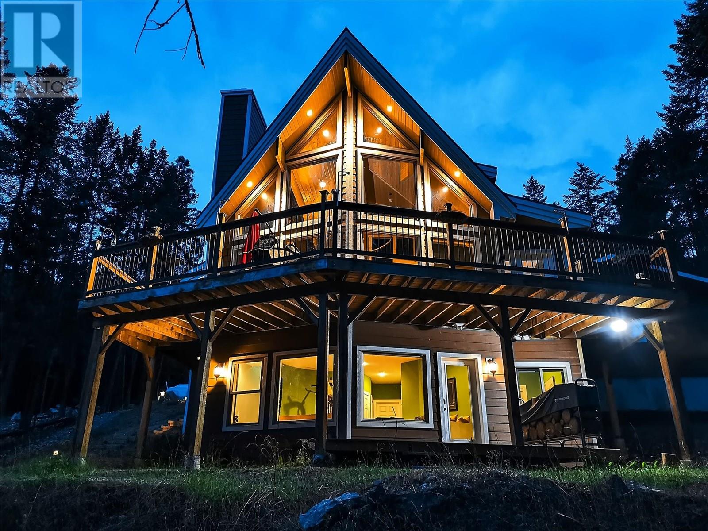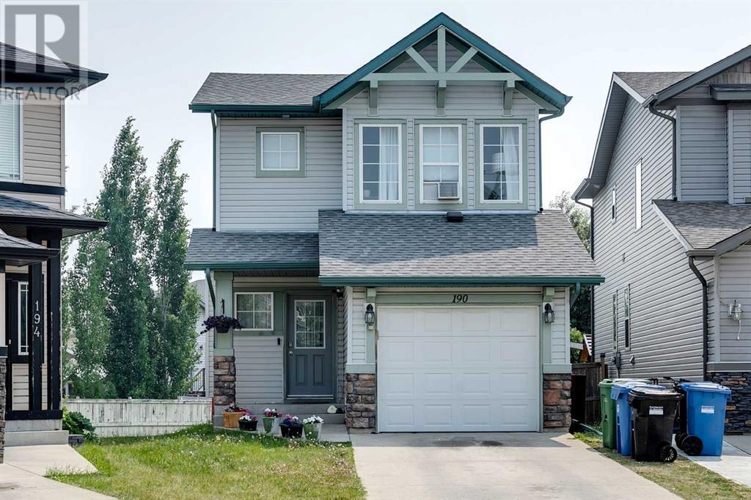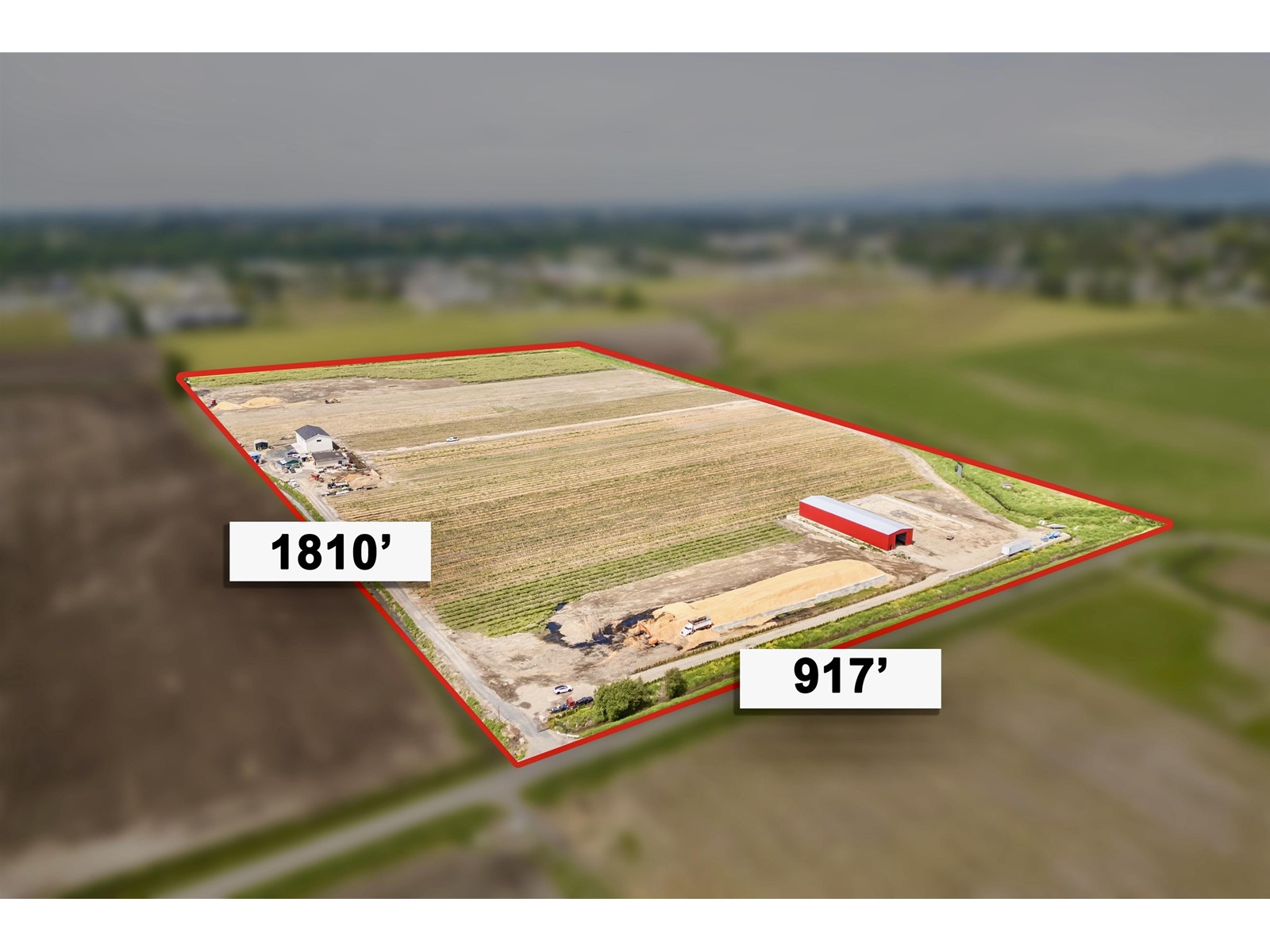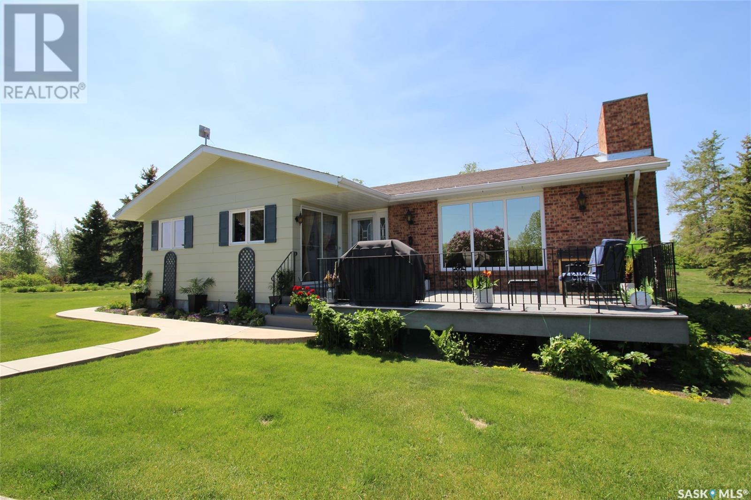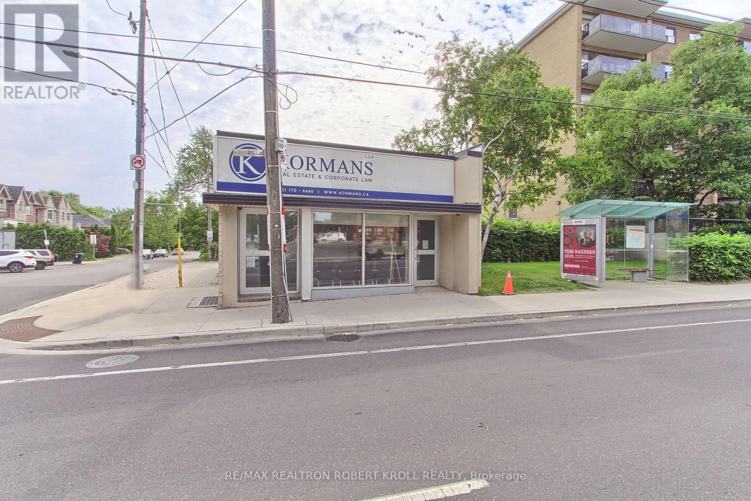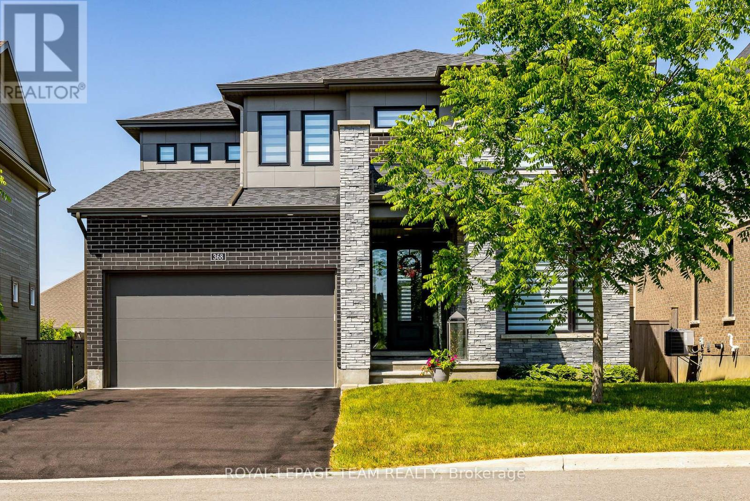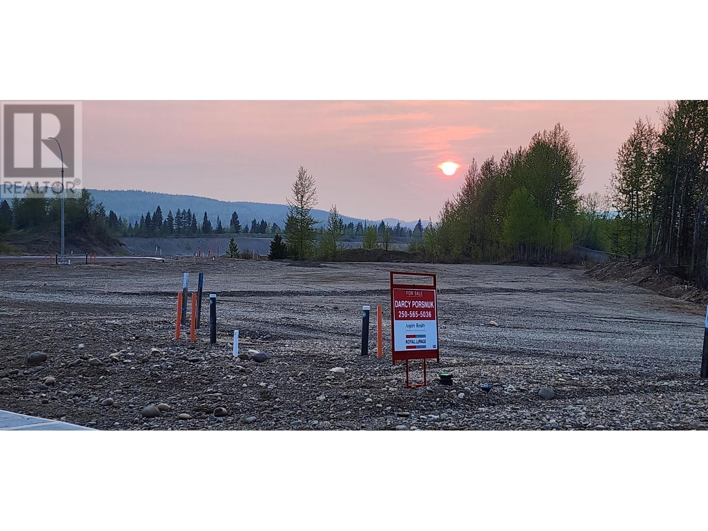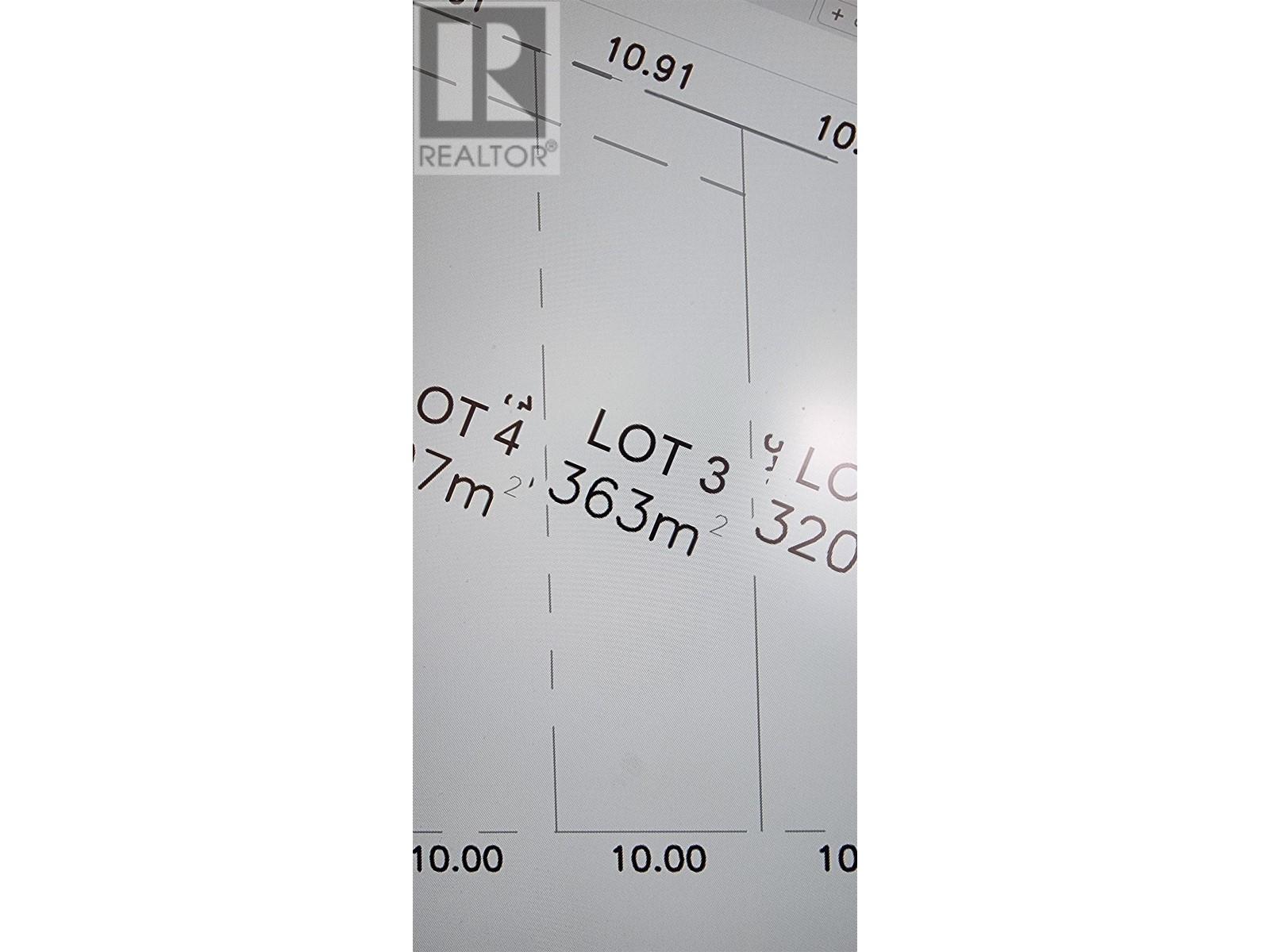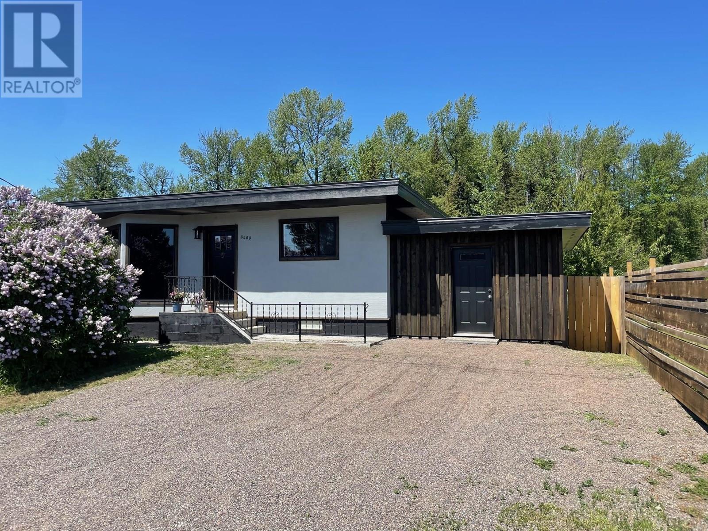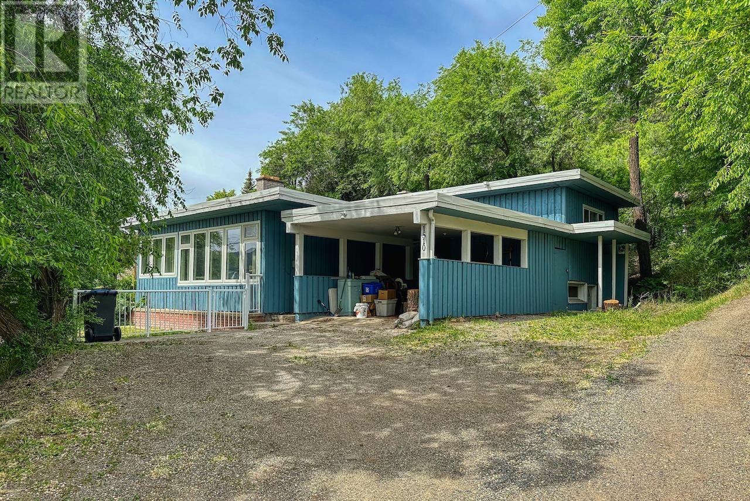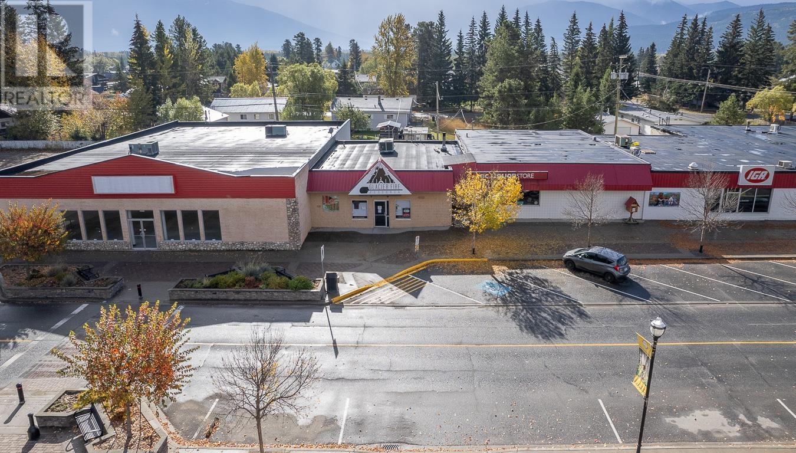210 Prescott Drive
Clearview, Ontario
Check-Out this Gorgeous 3 Bedroom, 3 Bathroom Home in Stayner backing onto Farmers Fields. Modern, Open Concept Layout. Laminate floors throughout. Stainless Steel Appliances, Gas Fireplace, Walk-Out to Patio. Main Floor Laundry Room. Large Primary Bedroom with 4 Piece Ensuite with a Separate Shower and Walk-In Closet. Sizeable 2nd & 3rd Bedrooms. Full, Unfinished Basement with Walk-out to back-yard! Direct access from home to the 2 Car garage with extra storage. Quiet Neighbourhood. Close to Parks, Trails and Collingwood. Everything you need to Fall in Love! (id:57557)
9881 Osprey Landing Drive Lot# 21
Wardner, British Columbia
Welcome to Your Lake Koocanusa Retreat! This charming home, thoughtfully built in the quiet Osprey Landing community, offers peaceful lake views and a relaxing lifestyle. With professional painting scheduled for July to give the home a bright and neutral palette, this 4-bedroom, 4-bathroom getaway perfectly balances comfort and functionality for either weekend escapes or full-time living. Inside, you’ll find an open-concept kitchen with granite countertops, a glass-top electric range, ample storage, and top-quality stainless steel appliances. The spacious living area, complete with a wood stove, creates a cozy atmosphere after a day of outdoor adventures. Additional features include on-demand hot water, a generous 400 sq ft rear deck ideal for entertaining, and an oversized 2-car garage for all your recreational gear. Two bedrooms feature ensuite bathrooms, while the walk-out basement level provides extra living space and added privacy. This home is pre-wired for both a hot tub and air conditioning, making it comfortable year-round. Set on a quiet, wooded lot just 20 minutes from Cranbrook and 40 minutes from Fernie, it offers the peace of a private cabin while still being close to amenities. Don’t miss the opportunity to own this beautiful lake country escape! (id:57557)
2277 Richter Street
Kelowna, British Columbia
INVESTOR AND DEVELOPER ALERT! 0.36 Acres Land Assembly. 120.75' W x 129.88' D. MF4 Zoning, in the Transit Oriented Area, on the Transit Corridor. Allows for Commercial Retail Units on the ground level. Future Land Use is C-HTH (Core Area – Health District) designation—part of the 2040 Official Community Plan and reflected in the Zoning Bylaw—allows a mix of institutional, residential, and commercial uses tailored to support the Kelowna General Hospital area. Maximum Base Density is 2.5 FAR, with 0.3 FAR bonus available for purpose built rental or affordable housing. Max Site Coverage 65%. Must be sold in Land Assembly the Cooperating Properties: 2265 Richter St. Conceptual Design and Brochure will be made available shortly. (id:57557)
2265 Richter Street
Kelowna, British Columbia
INVESTOR AND DEVELOPER ALERT! 0.36 Acres Land Assembly. 120.75' W x 129.88' D. MF4 Zoning, in the Transit Oriented Area, on the Transit Corridor. Allows for Commercial Retail Units on the ground level. Future Land Use is C-HTH (Core Area – Health District) designation—part of the 2040 Official Community Plan and reflected in the Zoning Bylaw—allows a mix of institutional, residential, and commercial uses tailored to support the Kelowna General Hospital area. Maximum Base Density is 2.5 FAR, with 0.3 FAR bonus available for purpose built rental or affordable housing. Max Site Coverage 65%. Must be sold in Land Assembly the Cooperating Properties: 2277 Richter St. Conceptual Design and Brochure will be made available shortly. (id:57557)
7 Plantain Lane
Richmond Hill, Ontario
Empty or partially furnished. Beautifully crafted and spacious 4-bed 3 bath detached house with walk-out basement near Oak Ridges. Large kitchen and family room with south exposure and tons of natural light. 9' ceiling on ground and second floor. Computer desk space in second floor hall. Highly coveted schools, close to nature park, Wilcox Lake, golfing, community centre, groceries and much more. Minutes to 404, 400, and Bloomington GO. Landlord will pay for Parcel of Tied Land Fees. Tenant to be responsible for utilities and water heater rental. (id:57557)
393 Loon Road
Kearney, Ontario
Beautiful Loon Lake A frame cedar cottage with a view on the lake. Large addition includes a family room and an extra 3rd bedroom area. Hardwood flooring and pine accents throughout. Pine kitchen, dining area, living room with an airtight woodstove. Open concept with 4 patio doors to a large wrap around deck. This cottage has a 200 Amp service and its wired for a generator. There is a large bunkie 10ft x 12ft and it's insulated with electric so easy to use in any time of year. Also a well built 10 x 12 workshop or shed. Year round road and level entry to the road. Steps down to the lake and dock. Easy to show and a nice cottage for you to enjoy this summer. (id:57557)
190 Everoak Gardens Sw
Calgary, Alberta
Charming 3-Bedroom Home with Bonus Room & Huge Pie-Shaped Lot! Welcome to this beautifully laid out home tucked away on a quiet, family-friendly street. Featuring a single attached garage and an incredibly functional floor plan, this home offers comfort, space, and versatility in one of the area's most sought-after locations. The main floor boasts a spacious, open-concept kitchen overlooking the cozy living room with fireplace, perfect for entertaining or relaxing evenings at home. A generous dining area, powder room, and access to a private deck complete the main level. Step outside and enjoy the HUGE pie-shaped backyard—the second largest lot on the street—ideal for kids, pets, or future landscaping dreams. Upstairs, you'll find three well-sized bedrooms, including a primary suite with ensuite, plus a versatile bonus room—perfect as a home office, playroom, or media space. The convenient upstairs laundry room makes everyday living even easier. The basement is partially developed, with drywall already completed and a partially finished bathroom—offering a great head start for your future customizations. Located within walking distance to schools, shopping, parks, and the Ring Road, this home offers both convenience and community. Don’t miss your chance to own this incredible property in an unbeatable location! (id:57557)
Upper Level - 19 Busy Street
Toronto, Ontario
Live Where East End Energy Meets Laid-Back Vibes. Welcome to your next happy place in the heart of Leslieville a 2 bed + den, 2 bath gem with parking, perched above a quiet dentist office (so you know its peaceful!). Just steps from Queen & Carlaw, youre perfectly positioned to enjoy both the city buzz and beachy breezes. Inside, youll find a bright, open-concept living space with plenty of room to lounge, dine, and entertain yes, your full couch and dining table will fit! The modern L-shaped kitchen offers tons of counter space and all-new appliances (2021!). Tucked away is a full laundry closet because grown-up life includes clean clothes without leaving the house. The primary bedroom is spacious and full of charm, with a sunken layout, walk-through double closet, and private ensuite. The second bedroom is also generously sized with its own window and big closet. Need to work from home? The den is your dedicated, just-right office nook no dining table laptop balancing required. Outside, the East End vibe is strong: think morning coffee from your favorite local café, an afternoon jog along the beach, and a boutique dinner spot just a few blocks away. Public transit is a breeze, but if you drive, your own outdoor parking space is included in a private lot. Ready for the perfect mix of city living and relaxed coastal energy? Leslieville is calling! (id:57557)
1245 Angus Campbell Road
Abbotsford, British Columbia
PRIME 38.55-Acre Blueberry Farm, 3 TWO BEDROOM SUITES RENTED + CASHFLOW 38.55-acre income-producing blueberry farm, located near Abbotsford and Sumas with quick access to Highways 1 and 7. With 3 LARGE BARNS The property is planted with a highly desirable mix of Bluecrop and Duke, approx 30 acres planted, new drip irrigation system! This farm is fully equipped for success: - 30 ACRES PLANTED - Three large newly built barns provide extensive space for equipment, storage, or agricultural operations. - Rental income potential adds immediate value for investors or multi-stream farm operators. - The entire property has been raised 3.5 feet to protect against potential flooding, ensuring long-term peace of mind and crop protection. - Access to both ditch and well water supports efficient irrigation + drip irrigation system for crops An ideal setup for farmers, investors, or agri-business entrepreneurs seeking a high-performing and well-located! (id:57557)
1245 Angus Campbell Road
Abbotsford, British Columbia
PRIME 38.55-Acre Blueberry Farm! 3 TWO BEDROOM SUITES CASHFLOW, 38.55-acre income-producing blueberry farm, located near Abbotsford and Sumas with quick access to Highways 1 and 7. With 3 LARGE BARNS The property is planted with a highly desirable mix of Bluecrop and Duke, approx 30 acres planted, new drip irrigation system! Foundation in and permit ready to build additional large barn/shop 60x150. Rental income potential adds immediate value for investors or multi-stream farm operators. The entire property has been raised 3.5 feet to protect against potential flooding, ensuring long-term peace of mind and crop protection. An ideal setup for farmers, investors, or agri-business entrepreneurs seeking a high-performing and well-located! (id:57557)
Herschmiller Acres
Bone Creek Rm No. 108, Saskatchewan
Executive Acreage for sale between Shaunavon and Gull Lake. This is the ideal acreage, equidistant between two thriving communities and 4.5KM off the main highway, this established property has been improved by the seller. The home is a huge 1383sq’ with all the right updates. The home has a large kitchen with solid oak cabinets and updated appliances and new counter tops. The dining room is adjacent to the patio doors to the sunny East facing deck. The living room is giant and features a wood burning fireplace. There are two bedrooms on the main level, both have walk in closet space and seriously gorgeous 3pc ensuites. The main floor laundry is about to have the flooring updated to ceramic tile so it coordinates with the bathroom floors. The lower level has an outstanding family room with space for pool table or home gym and also features a wood burning fireplace. Lower level has a bonus room, currently used as a guest room and a full 3pc bath and an oversized storage room. The outbuildings include a large shop with concrete, that is wired 110/240, complete with workbench. The double car garage is lined and insulated with storage for tools. The third building on the property doubles as a well house and chicken coop. A huge garden area is ready for this year’s crop with a thornless raspberry patch established. The property has two wells on the site so one can be dedicated to the garden space. The seller has been careful to tend the established perennial beds and have trimmed some of the trees in the yard. A good mixture of pine and hardy trees line the perimeter providing a perfect wind break. No stone left unturned on this property; you will appreciate the seller’s attention to detail leaving you to enjoy this space for years to come. Tractor, Zero-Turn Mower and SeaCan Storage Unit negotiable. (id:57557)
1 Sarah's Cove
White City, Saskatchewan
Welcome to 1 Sarah's Cove White City. Location, location ,location!! This custom built 2 storey home is located on one of White City's most sought after no-thru traffic streets. It is in walking distance to great schools, numerous parks & pathways which makes it ideal for growing families. 4 bed/ 4bath this family home offers 2870sqft of beautifully finished living space. Many thoughtful details/upgrades went into the build including, gorgeous chefs kitchen, main floor office with built -in dual workstations, spacious mudroom with lockers, 3 stunning fireplaces, Master suite w/oversized walk-in closet & custom shower. Convenient second floor laundry with stylish millwork & utility sink. Basement rec-room with built in entertainment wall and full bar. Dream 4 car garage with 10'ft overhead doors, 12'ft ceilings, insulated/sheeted/heated and offers a rear overhead door to access the backyard. Outside the concrete driveway spans just shy of 2500 sqft and offers plenty of parking and curb appeal! The exterior is finished in maintenance free Lux vertical siding & acrylic stucco. Both the front porch and the rear deck are covered and offer over 500 sqft of outdoor comfort and enjoyment. Call your favorite real estate agent and come have a look. (id:57557)
Main Floor - 3173 Bathurst Street
Toronto, Ontario
Turn-Key Prestigious Office Space for Lease. Located On a Rarely Found Highly Visible Corner Lot Along Bathurst Street, This Fully Renovated, Free-Standing Professional Office Building Offers a Rare Opportunity to Lease a Move-In-Ready Space In One Of The City's Most Sought-After Areas. Designed To Suit a Range of Professional Uses Including Legal, , Real Estate, Mortgage, Insurance +++. This Space Combines Functionality With Modern Upgrades Throughout. The Layout Features Three Private Offices, A Large Conference Room, An Inviting Reception Area, Two Bathrooms, A Full Kitchen, And Open-Concept Workstation Areas. Renovated From Top To Bottom With No Expense Spared, The Building Is Fully Wired With Ethernet And Provides A Clean, Modern Environment Ready For Immediate Occupancy. The Landlord Is Open To Offering A Fully Furnished Option For A Truly Turn-Key Solution. Set On A Corner Lot, This Free-Standing Building Offers Great Street Appeal, Excellent Signage Opportunities, And Ample Free On-Site Parking. An Increasingly Rare Find On Bathurst Street. The Lease Is Offered On A Gross Rent Basis, With The Tenant Responsible For All Utilities. A Five-Year Lease Is Preferred. Dont Miss This Opportunity To Establish Your Business In A High-Profile, Professionally Appointed Space. (id:57557)
New 2024 Home On 2.94 Acres With Attached Garage!
Hudson Bay Rm No. 394, Saskatchewan
Discover this stunning, newly built 2024 home set on nearly 3 acres of peaceful countryside. Featuring an attached garage, modern finishes, and spacious interiors, this property offers the perfect blend of comfort and room to roam. Enjoy the tranquility of wide-open spaces while still being conveniently located near [insert nearby town or amenities]. Whether you’re looking for a family retreat or a private escape, this home delivers it all. 3 bed 2 bath, 2 story Home has an open concept kitchen with lots of storage and soft close cabinets, dining and living room floors are all vinyl plank with a walk out to East deck through patio doors and the South deck wraps around to the West to watch beautiful sunsets and catch the Northern lights. The home has central air, triple pane windows with the South ones tinted. Reverse osmosis well with plenty of water. Both levels ceiling height over 9’. Insulated floor between for sound barrier. 200 amp electrical panel. The energy efficient home with propane forced air along with extra overhead heater in the entrance and garage. All the lights are LED. New Energy Efficient appliances included 2 Fridges,2stoves, washer, dryer, dishwasher, microwave, also included the lawn mower. Couch and 2 chairs, 2 wall mounted TVs with 2 vehicle heated insulated lots of LED lighting work bench and storage shelf garage with 2 remote controlled overhead doors ceiling height 11.6’ and has storage in the attic. This area hosts wood burning wet certified stove and a second set of fridge, stove cabinets. 2nd tv mount and tv in this recreation gaming and sitting area. 220 amp plugs for stove and welding. Outdoors we have a wired shed, trap shelter, outhouse, water hydrant, 30 amp plug for the RV guest. Mature yard site recently pinned with surveyors.. Power average $75 propane heat $109. (id:57557)
368 Trestle Street
Ottawa, Ontario
Welcome to 368 Trestle, nestled in the prestigious Mahogany community of Manotick! This stunning 4+1 bedroom, 3.5 bathroom home, with over $200k in upgrades, delivers an elevated sense of space and sophistication at every turn. At the heart of the home is a custom-designed kitchen featuring a 10-ft seamless quartz island, wine fridge, raised coffee bar with quartz waterfall counter, black stainless steel appliances, and a layout that prioritizes flow and entertaining. The main living area is anchored by a stone-surround gas fireplace with birch mantle, and seamlessly connects to the dedicated dining space. A sun-filled main floor den offers a perfect retreat for a home office or creative studio. Additional highlights include a custom cabinet and bench in mudroom, generous 10-ft ceilings, rich hardwood floors and a timeless oak staircase that define the main floors elegance. Upstairs, the primary suite is a true escape, complete with hardwood floors, walk-in closet and a spa-like ensuite featuring quartz counters, double vanity, a standalone soaker tub, and sleek glass shower. Three additional bedrooms feature upgraded carpet and share a spacious main bath with double vanity, along with the convenience of an upper-level laundry area; The finished lower level extends your living space with raised ceilings throughout a stylish recreation area, fifth bedroom, and a full bathroom - ideal for family, guests or hobbies. Outdoors, the lifestyle continues: unwind in the hot tub, host under the gazebo, enjoy a drink at the custom bar, or cook alfresco at the built-in BBQ station with granite counters and gas hook-up. The professionally landscaped interlock patio and fully fenced yard create a private, entertainment-ready space! Tucked within one of Ottawas most desirable communities, and steps to parks, pathways, and everyday essentials, this home pairs thoughtful design with the best of modern family living. Truly a must-see! (id:57557)
2576 Pebble Creek Boulevard
Prince George, British Columbia
Truly one of the nicest subdivisions in Prince George. Close to Edgewood Elementry School and the Nechako River. The central location makes it close to all amenities (id:57557)
3409 6th Street
Houston, British Columbia
* PREC - Personal Real Estate Corporation. Discover a reimagined rancher-style home, fusing distinctive 1920s prohibition era fusion design with contemporary luxury. Set on a large 100 x 120 fenced lot backing onto the Bulkley River dyke trail system, it offers privacy & nature. Enjoy a 30 x 16 two-bay equipment shed & an 11 x 13 covered sundeck for relaxing, cooking & entertaining. Inside, the uniquely renovated home shines with character. The new kitchen boasts a marble backsplash, modern appliances - decorative tile ceilings extend throughout the home. The spa-like bathroom features a glass-enclosed tiled shower with a rain-shower head. New commercial-grade vinyl plank flooring & low-e windows ensure durability & comfort. The living room’s wood fireplace with granite surround adds warmth. An unfinished full-height basement with a WETT-inspected woodstove offers expansion potential or ample storage. Exterior combines black tin, cedar board-and-batten & refinished stucco for striking curb appeal. Blending unique design, comfort & style - a rare find! (id:57557)
1859 N Blackburn Road
North Blackburn, British Columbia
A great place for a first time home buyer or someone looking to downsize. Lots of updates done including roof, siding, deck, new windows in master bedroom and main part of home, furnace, bathtub and all new appliances including washer and dryer! Nice sized, bright kitchen complete with eating peninsula. Addition is open to the main living space and would make a lovely dining room. The home sits on a nice, level, fully-fenced yard on a quiet street with other well maintained homes, this is a move in ready property just waiting for a new owner. (id:57557)
1510 S Broadway Avenue
Williams Lake, British Columbia
Vintage Charm on a Private .58 Acre Lot! Step into character with this nicely maintained 3-level split home. Nestled on a spacious & private .58 acre lot, this property is shaded by mature, trees offering a peaceful, park-like setting. The main home features an optional fully self-contained bachelor suite—ideal for extended family, guests, or added income potential. In addition, a charming 1-bedroom guest house offers even more flexibility for multi-generational living or rental opportunity. Both dwellings have been very well cared for over the years, with ongoing updates and thoughtful upgrades that respect the original character while ensuring lasting value. Come check it out! (id:57557)
1163 5th Avenue
Valemount, British Columbia
This property is located in the downtown business district of the picturesque Village of Valemount, British Columbia. With a combined building size of 21,494 SF, the property's tenants include Marketplace IGA, BC Liquor Store, and Glacier Fire Pizzeria. This location benefits from plenty of traffic exposure thanks to its proximity to Yellowhead Highway 5. (id:57557)
2597 Grandview Place
Blind Bay, British Columbia
PANARAMIC LAKEVIEW EXECUTIVE HOME in prestigious Blind Bay . Enjoy the quiet, yet premier active lifestyle that Shuswap Lake Estates provides you! STUNNING !! views of the Shuswap Lake and Copper Island. Enjoy nature at your doorstep with tons of activities nearby including: 3 minutes to 18 hole championship golf course, 5 minutes to Shuswap Lake with 2 public beaches, 2 marina's, pickleball & tennis courts, cycling, world class fishing, snowmobiling and hiking to name a few. Custom built open concept home was built in 2004, this home shows JUST LIKE NEW !! .31 acre lot has extremely low maintenance landscaping featuring artificial turf no maintenance lawn front and back, 4 hole putting green. Main floor laundry, covered & uncovered deck, central-vacuum, high efficiency forced air gas furnace with A/C, supplementary electric base board heat in basement. High end finishes include rosewood hardwood floors, 9 ft. ceilings, deluxe crown molding's, 3 sided rock faced gas fireplace, heated tile floor in the ensuite, extra large rec-room, custom kitchen cabinets, gas cook top. walk-in pantry, main floor laundry, custom powered blinds, custom built back yard stairs down to laneway. All furnishings negotiable. Please check out the walk through video. (id:57557)
445 Hamilton Road
London, Ontario
Don’t miss this incredible opportunity to own a turn-key income property! This updated front-to-back legal duplex offers two beautifully renovated two-bedroom units, ideal for tenants seeking comfort and convenience. The property features parking for four vehicles plus a detached oversized double-car garage—perfect for extra storage or potential rental income. Upgrades include a roof (2020) on both the house and garage, updated windows, modernized electrical systems, and a separate basement entrance offering additional flexibility, Whether you’re a seasoned investor or just entering the rental market, this well-maintained duplex is a solid addition to any portfolio. (id:57557)
468 Gladstone Street N
North Dundas, Ontario
Looking to Make a Move? This Charming Home is Calling Your Name! Tucked away on a quiet street in the heart of Winchester, this lovely 2-bedroom home is full of warmth, space, and charm perfect for first-time buyers, downsizers, or anyone seeking a peaceful place to call home. Step inside to find a spacious eat-in kitchen, ideal for family meals or entertaining guests. The main floor also features a cozy family room, a bright living room, and the convenience of main floor laundry. Head upstairs to discover a generous primary bedroom, a comfortable second bedroom, and a large 3-piece bathroom. Unwind at the end of your day in the relaxing loft space perfect for reading, hobbies, or simply enjoying a moment of peace and quiet. Step outside to enjoy your private backyard retreat, complete with a firepit perfect for quiet evenings or entertaining under the stars. Located in the welcoming community of Winchester, this home is close to everything you need: shopping, a hospital, public and high schools, an arena, ball diamond, curling club, and easy access to snowmobile trails for winter fun and much more. Don't miss your chance to enjoy small-town living with big-time comfort. This home is ready for you come see it today! Flooring: Laminate, carpet, vinyl tile (id:57557)

