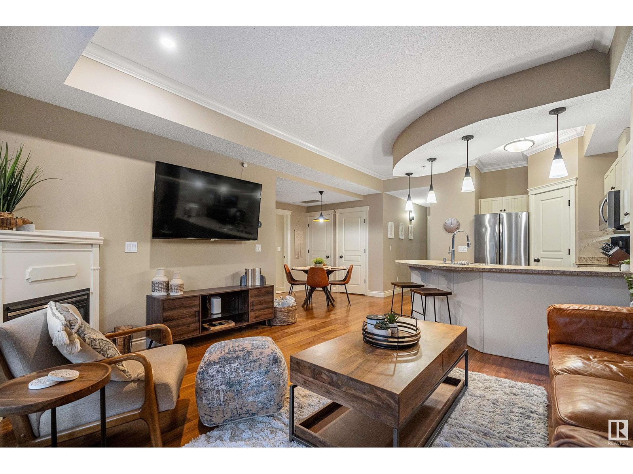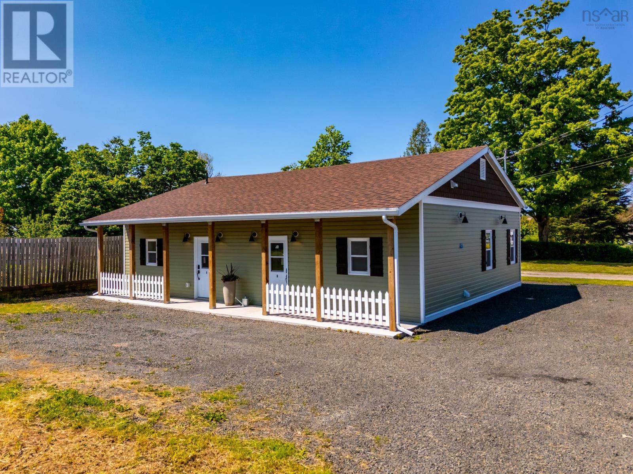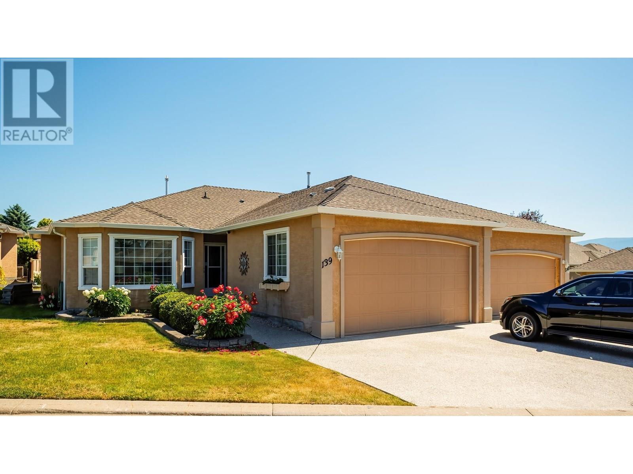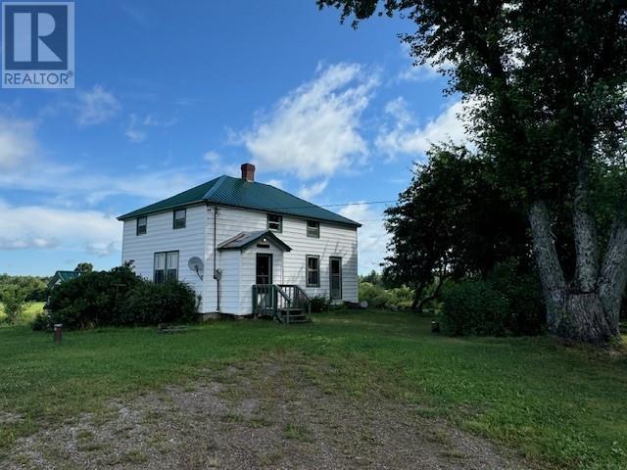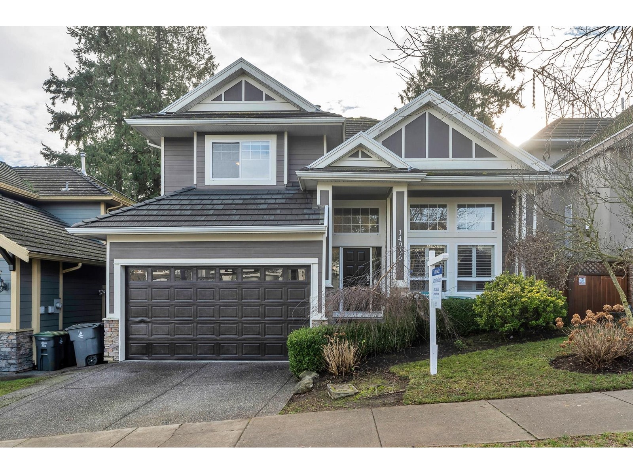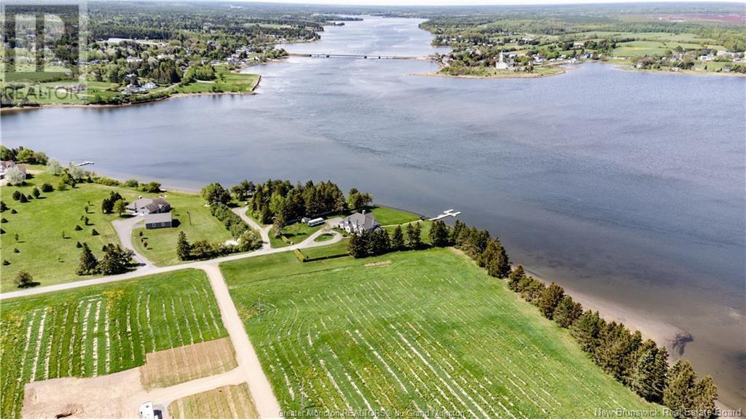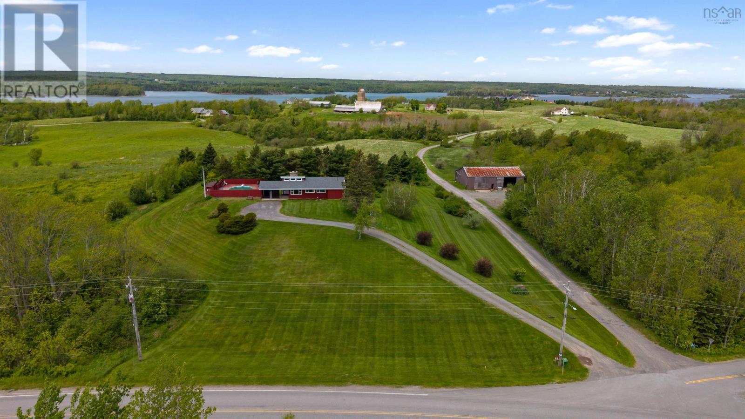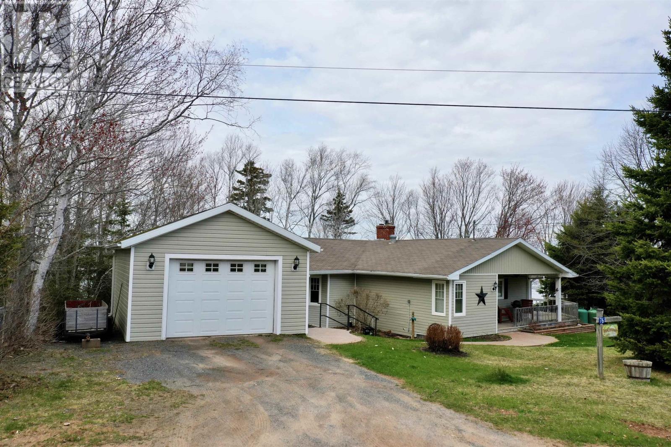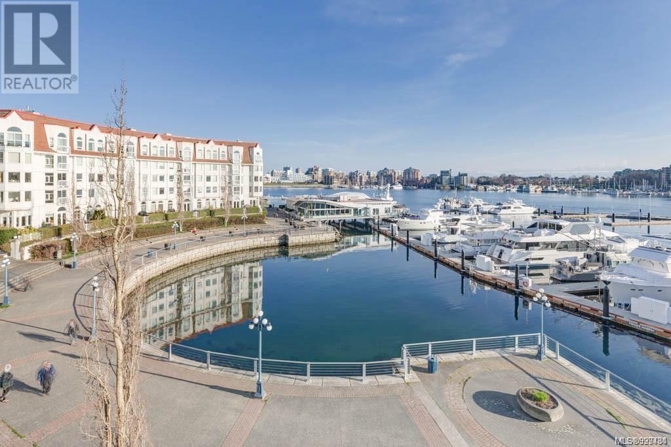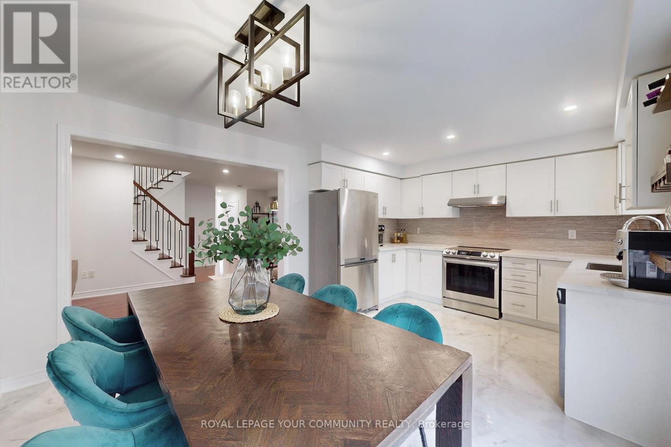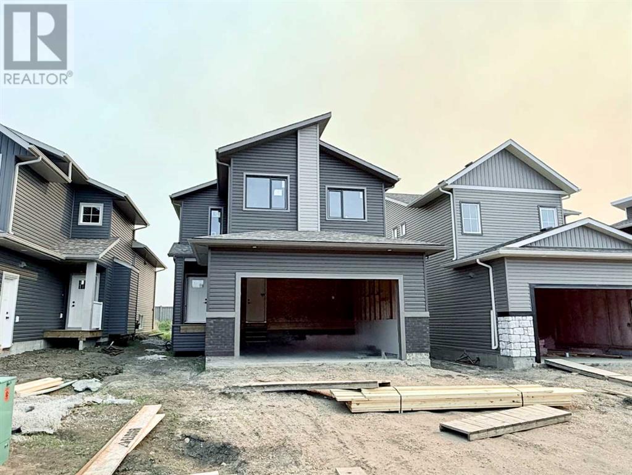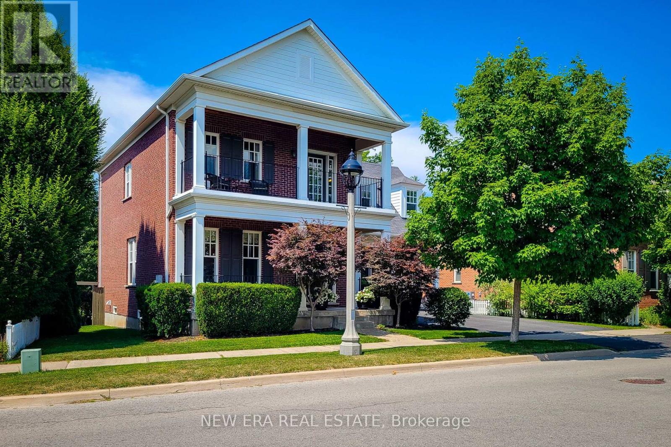28 - 1290 Bentley Drive
London East, Ontario
Bentley Estates in North East London. Close to many amenities and Fanshawe College, this well managed, quiet complex allows simple, convenient living with well manicured grounds and 2 designated parking spots right at your front door. Immediate possession available. Walk into this freshly renovated home, complete with fresh paint, flooring, updated Kitchen and Baths. Main Floor has a large open concept of Living and dining areas with kitchen off the dining area, complete with access to a quaint patio for you to enjoy with newer Privacy fencing. There is a convenient 2 piece Bath on the main level. Upstairs has 3 good sized bedrooms and is very bright. Primary complete with a walk in closet and is at the front of the home while a 4 piece bath separates the 2 remaining bedrooms along the hall way. Basement level includes Washer and Dryer and a bonus, finished Family room with a wood burning Fireplace and Window for natural light. Newer roof completed in 2018. Investment opportunity awaits you. (id:57557)
6011 Mary St
Duncan, British Columbia
Spacious and full of potential, this 2,500+ sqft home offers room for the whole family in a quiet, convenient location close to town. The well-laid-out upper floor features three bedrooms and two bathrooms, including a bright kitchen with eating area that opens directly onto a generous deck—perfect for outdoor dining and entertaining. Downstairs, you’ll find a large family room and ample storage, providing plenty of options for future development or flexible living space. The property also includes RV parking, making it ideal for adventurers or extra vehicle storage. (id:57557)
#103 10232 115 St Nw
Edmonton, Alberta
Welcome to Traditions, located in the community of Oliver. This one bedroom+den unit offers over 870sq ft, a 4pc bathroom and in suite laundry. The spacious front entrance leads you to an open concept kitchen and living room. This beautiful living room offers large windows that allow the space to fill with natural light, plus a cozy gas fireplace. The primary bedroom comes equipped with a walk in closet and is connected to the 4pc main bathroom. Enjoy a large patio with gas hookup for BBQ- it's a backyard oasis in the heart of the city! In addition, an enclosed storage locker as well as one parking spot in the heated underground parkade in this concrete and steel-constructed building. Walking distance to downtown, Grant MacEwan, transit, restaurants, and the river valley. Experience convenience and easy living at this wonderful condo! (id:57557)
17 Mckenna Street
Bridgetown, Nova Scotia
Just completed and ready to impress, this centrally located, barrier-free duplex showcases thoughtful design and exceptional craftsmanship throughout. Each unit features a modern open-concept layout, enhanced by ten-foot ceilings and recessed lighting that create a spacious, luxurious atmosphere. High-end finishes aboundfrom sleek quartz countertops to beautifully tiled bathrooms designed with accessibility in mind. The lower kitchen workspace includes a double stainless steel sink and premium appliances, while the stylish tiled bath features a teak flip-down bench and a raised laundry pedestal with built-in storage. The flexible studio-style layout adapts easily to your needs and opens through a west-facing sliding door to a private patio areaperfect for relaxing evenings. Ideal as a personal residence with income potential or as a standout short-term rental, this property reflects the developers ongoing mission to transform tired spaces into stunning, functional homes using only the finest materials and workmanship. Enjoy the convenience of in-town living, close to shops, recreational facilities, and parks. (id:57557)
3055 Sawmill Road
Port Hope, Ontario
Welcome to a breathtaking reimagining of the classic English country estate - a newly built custom luxury residence where traditional architecture meets modern elegance, nestled amongst 50 private & pristine acres. Upon arrival the homes stunning architectural presence is evident: a brick water table grounds the structure with strength & tradition, while elegant corbels, detailed cornice mouldings, limestone sills, & gleaming copper eaves & downspouts add depth & timeless sophistication. Inside, every inch reflects thoughtful design & extraordinary quality. Eight foot solid wood doors, solid brass hardware, rich walnut flooring & handcrafted walnut staircase evoke old-world craftsmanship. Soaring ceilings & expansive windows flood the home with natural light, framing views of gently rolling hills, meandering streams & private forested trails your own private park. The heart of the home is a show stopping custom kitchen - a high-end culinary space equipped with top-of-the-line built-in appliances, concealed coffee bar, full pantry & additional laundry area. Whether entertaining or enjoying a quiet morning, this space offers both beauty & functionality. The home offers 4 luxurious bedrooms, including 3 private suites, each with beautifully appointed bathrooms. One of these is the spacious & bright primary bedroom suite with a large walk-in closet & a stunning marble ensuite bath. The fourth is a generous multi-use suite located above the oversized three-car garage makes an ideal office, studio or private guest/in-law space. Stencilled wood ceilings, refined architectural details & a seamless connection between indoor & outdoor living spaces make this home a rare find rooted in tradition & designed for contemporary living. This once-in-a-lifetime property is minutes from historic Port Hope & all its amenities, Trinity College School with quick access to the 401 and is truly a modern country estate like no other. (id:57557)
4747 78a Streetclose
Red Deer, Alberta
Located in Northlands Industrial Business Park, this 14,400 SF standalone building on 2.29 acres, is available for lease. Recently renovated, the building features 3,150 SF of main floor office space that includes a reception and waiting room with a kitchenette/coffee counter, seven offices, two washrooms, a full staff kitchen, and an additional room that can be used as another office or storage. There is a 3,150 SF second floor that is mainly open and is accessible from both the office area and the shop. The remainder of the building is shop space, separated into two areas. The first area is 7,650 SF (90' x 85') with (2) 14' x 16' overhead doors, and a washroom. The second area is 3,600 SF (30' x 120'), and includes (1) 14' x 16' overhead door. The yard is graveled and fully fenced with a 4,800 SF (60' x 80') Quonset on site. Ample paved parking is available directly in front of the building. Additional Rent is TBD for the 2025 budget year. (id:57557)
2250 Louie Drive Unit# 139
Westbank, British Columbia
PRICED $24,500 BELOW ASSESSED VALUE! Well priced for sq footage. Gated 19+ community in the heart of West Kelowna. Pre paid 99 yr lease , NO Property Transfer Tax. This spacious 1,626 sq ft home offers the ease of one-level living with 2 bedrooms plus a den—ideal for a home office, craft room, or quiet retreat. Inside, you’ll find a bright, well-cared-for home with skylights, easy-care flooring, and newer appliances throughout. The kitchen features a cozy breakfast nook, pantry, and all major appliances updated in the past 5 years. The primary bedroom is carpeted, includes a ceiling fan, spacious walk-in closet, and 3pc ensuite with a luxurious 6-ft tub/shower. The second bedroom is equipped with a built-in queen-sized Murphy bed—perfect for guests or flexible use. Pride of ownership shows with key updates: furnace (2018), A/C and hot water tank (2020), and poly B piping replaced in 2020. This home has been lovingly maintained by the original owner and is now on the market for the first time. Enjoy your private covered patio and low-maintenance yard, ideal for morning coffee or evening unwinding. The double garage adds secure parking and storage, with room for two more vehicles in the drive. Flat terrain and a walkable location close to Superstore, Walmart, shops, dining, and transit. Residents enjoy a vibrant clubhouse with a kitchen, pool table, dartboard, BBQ area, and social events. Pets allowed (2 under 10 kg). RV parking available and a prepaid 99 yr. lease in place. (id:57557)
24 Mclennans Bch Road
Brock, Ontario
Enjoy sunsets from this west-facing Lake Simcoe home, on a quiet dead-end street in a sought-after neighbourhood. This bright two-storey residence is designed for effortless entertaining, with principal rooms overlooking the lake and a spacious eating Cameo kitchen featuring granite countertops, stainless steel appliances, a centre island, and walkout access to a composite Trex deck with plexiglass railing. Oak hardwood floors flow through the dining and living rooms, highlighted by a three-way gas fireplace. A sunroom with a bay window, main-floor powder room, and a generous primary suite complete this level. The primary bedroom boasts vaulted ceilings, a three-piece ensuite with a porcelain walk-in shower and stone vanity, plus a convenient walkthrough laundry and storage area. Upstairs, vaulted ceilings overlook the living room and lake, leading to two spacious, tastefully designed bedrooms, each with double closets and broadloom carpeting, and a four-piece bathroom. The finished walkout lower level is an entertainers retreat: a soundproof theatre room with plush broadloom and pot lights; an office with natural light; a three-piece bathroom; and an ample-sized bedroom. The family room offers water views, custom sealed high-density laminate flooring, a large bay window, and French doors opening to a shaded interlock patio framed by manicured gardens, armour stone accents, and privacy hedges. Outdoors, enjoy a fire pit, dock in box with a party platform, and a custom steel breakwall along the shore - all monitored by front and back security cameras. Additional highlights include custom blinds and pot lights throughout, major additions and renovations completed 13 years ago, a detached insulated 3420 garage with a boat storage bump out, and 13-year-old long-life architectural shingles. With natural gas, municipal services, high-speed internet, minutes to all amenities, and just one hour to the GTA, this waterfront home is ready for you to make summer memories! (id:57557)
519, 857 Belmont Drive Sw
Calgary, Alberta
END UNIT | 3-BED | 2.5 BATH | ATTACHED DOUBLE GARAGE | LOW CONDO FEES **Welcome home to 519-857 Belmont Drive SW, an end unit townhome offering more natural light, fewer shared walls, and extra privacy in the growing southwest community of Belmont. Inside, you'll find a bright, modern layout with upgraded light fixtures, wide plank flooring, and 9-foot ceilings that create an open and airy feel throughout. The kitchen features quartz countertops, stainless steel appliances, a full pantry, and a large island that flows easily into the dining area, making it ideal for everyday meals and casual entertaining. Step out onto the spacious balcony with a gas line, perfect for summer grilling. Upstairs, all three bedrooms are well-proportioned, including a sunlit primary suite with a walk-in closet and private ensuite. The double attached garage adds convenience, while the end unit placement gives you added peace and quiet. Located in Goodwin by Anthem, this townhome is part of a thoughtfully designed development with future amenities like a picnic area, firepit, and dog run. Belmont is a family-friendly community with parks, playgrounds, nearby schools and future school sites, and easy access to Macleod Trail, Stoney Trail, and the upcoming Belmont Field House and Library. View the 360° tour and book your showing today before it's gone. (id:57557)
9 Broadpoint Street
Wasaga Beach, Ontario
Are you searching for a move-in-ready family Wasaga Beach home that combines style with functionality. Over 2,500 sq ft of flexible living space for growing families to dedicated professionals, retirees & those downsizing. Open concept main floor: spacious family room feature gas fireplace, a modern kitchen & a dining area accentuated by 9' ceilings and elegant pot lights. 3 bedrooms on the main floor perfectly accommodate families needing extra space or professionals in search of a conducive work-from-home environment. A slightly separated bedroom currently doubles as an office space, enhanced by impressive 14-foot ceilings to inspire productivity and creativity.Fully fenced backyard oasis with a 4-tier deck, landscaped walkway, and above-ground pool plus hot tub. Such large yards are rare in modern subdivisions, providing a private retreat for relaxation or family enjoyment, perfectly embodying the Wasaga Beach lifestyle. Fully finished basement with a large recreation room, modern bathroom with walk-in glass shower, additional bedroom, and fully equipped kitchen. Ideal for an in-law suite while still fitting seamlessly into a single-family home. Practical needs are addressed with ample storage in the crawl space and a spacious double garage with inside entry. Located in a quiet, family-friendly area, the home is surrounded by picturesque trails and green spaces, perfect for summer activities such as cycling and walking, and winter adventures like snowshoeing and cross-country skiing. Conveniently located with the vibrant Stonebridge town center's variety of stores and restaurants, including Walmart, Boston Pizza, and Tim Hortons, only a 5-minute drive, as is the enticing Beach 1. Additional home features include California shutters, pot lights, an 18' gas-heated above-ground pool, pool bar, hot tub, hardtop gazebo, gas BBQ hookup, quartz kitchen countertops, sprinkler system & rough-in for central vacuum . The roof was reshingled in 2024. (id:57557)
703 311 6th Avenue N
Saskatoon, Saskatchewan
Immediate possession available. Welcome to Hallmark Place! Great downtown location and a block away from park and river. This fantastic 2 bedroom condo is located on the 7th floor with a partial view of the riverbank, full view of Kinsmen Park and facing North. Great investment or owner occupied. Was rented for $2100/month including all utilities, internet and fully furnished. Perfect holding property for parents that have student going to U of S. Walking distance to University. This unit offers a nice spacious living room area with large bright windows and beautiful bamboo laminated flooring with direct access to the balcony to sit and enjoy the city views. Kitchen has plenty of cupboard and counter space and comes with all appliances. There are two nice sized bedrooms with large windows including the primary bedroom and has a walk in closet. It has 4 piece bathroom, a laundry closet and another storage room. Great amenities within the building including a beautiful lobby, elevator access, a fitness room, dry sauna, exercise room, squash court, meeting room, an outdoor community area good for summer get together located in the main floor, as well as a convenience store and beauty salon on the main floor. Vibrant downtown location close to beautiful walking trails along the river, many restaurants, nightlife, shopping, the U of S and more. Seller pays $125/month for surface parking. Seller has an interest in the property. Book an appointment to see it in person with your favorite Realtor® today! (id:57557)
207 Fifth Avenue S
Yorkton, Saskatchewan
Located in the South on Fifth Ave, this home is close to Ball diamonds, Logan walking trails and green space! Great family home ! The home offers over 1300 sq feet on the main floor, with 3 bedrooms, 4 pc bathroom, generous sized dining room for entertaining , breakfast nook, and kitchen. Beautiful hardwood floors adorn the main floor , along with newer windows . The COZY 20 by 20 living room show cases a gas fireplace, lots of room to gather in and windows pouring in natural light. The basement has 2 more bedrooms, rec room , 3 pce bathroom, laundry , and tons of storage area. Great rumpus area for the kids, or for your hobby work! The home also has a detached garage , with a screened in porch between the house and garage. Enjoy the summer time in the privacy of your screened in porch with NO bugs! The home has had expensive renovations done, new H/E furnace in 2023, water heater in 2020, central air, shingles replaced about 10 yrs ago, newer windows and exterior doors, custom blinds, kitchen and bath have newer faucets. This cozy, cozy gem is a must see ! Call today for your own personal tour (id:57557)
Macdonald Road Acreage
Prince Albert Rm No. 461, Saskatchewan
Experience the best of acreage living in this stunning 4 level split nestled on 2.47 serene acres just 10 minutes from Prince Albert's city limits and 1 km from the Silver Hills Golf Course! The main level showcases elegant hardwood floors that add a touch of warmth and seamlessly complement the bright and airy atmosphere. The expansive custom eat-in kitchen offers a sunshine ceiling, plenty of counter space, ample storage and features a pass-through to the large living room which is bathed in natural light from a South facing picture window. Patio doors lead to the West facing deck that has natural gas bbq hook up which is perfect for entertaining and enjoying the outdoors. The main floor also includes a convenient laundry room. The upper level offers 3 inviting bedrooms including the spacious primary bedroom that has a walk in closet and a shared 4 piece ensuite. On the lower level you will find a generous family room that provides a cozy area for relaxation and entertainment, alongside a 3 piece bathroom and direct access to the insulated double attached garage. The basement offers a massive recreation room, a cozy den and a utility room for extra storage or creating your ideal space. Notable upgrades include Hardy Board siding (2021), new garage doors, shingles, a hot water heater (2023), fresh paint throughout and recent furnace cleaning and maintenance. The mature landscaped yard is surrounded by trees offering both privacy and plenty of space for additional parking and outdoor activities. This property is connected to the city water line and features a mound sewer system for added convenience. Don’t miss out on this turn key move in ready home! (id:57557)
370 Cherryvale Road
Canaan Forks, New Brunswick
Heres your chance to own a farm of your own, a true paradise with 125 acres of both beautiful cleared farm land & a mature woodlot thats great for horses & cattle with the beautiful Canaan River flowing right through one of the fields. Enjoy living in a beautiful yet peaceful little community of Canaan forks on your own farm . The house has a main floor bedroom, laundry & 3 pc bathroom with a nice large eat in kitchen & welcoming living room , upstairs is a walk up attic that could easily be made into more bedrooms as its an open bright space . This house is a good solid house that could easily be freshen up and made your own . There are multiple out buildings with a small detached garage , a large shed & the main barn is ready to go complete with manure handling system in place, cement floor is in good condition ; water bowls & tie stalls are in place and are ready to go , this barn has lots of windows for natural light. You could easily move in with your animals & be ready to go. (id:57557)
14936 35 Avenue
Surrey, British Columbia
PRICE REDUCED! Best priced, non strata, 2 storey with basement home in Rosemary Heights! Home has great curb appeal and a functional layout. The main floor features a formal living room with vaulted ceilings and a N/G fireplace, a two-piece bathroom, and an open-concept kitchen, dining, and family room area, also with a N/G fireplace. The family room provides access to a private, south-facing deck and backyard. Upstairs, you'll find a spacious primary bedroom with an ensuite bathroom, an additional four-piece bathroom, and two well-sized bedrooms. The basement includes a versatile one or could be two-bedroom suite with its own laundry and separate access, an ideal mortgage helper. Conveniently located near schools, walking trails, and shopping centers, this property is a must-see. (id:57557)
30736 Burgess Avenue
Abbotsford, British Columbia
Your new home search stops here! Experience the pinnacle of rural-urban fusion at this Tuscan-inspired estate nestled on 19.75 acres in historic Mt. Lehman. Spanning 7500+ sqft, this residence seamlessly marries elegance with practicality, boasting a grand kitchen, cutting-edge pool, and superb entertainment areas. Bask in rural serenity amid rolling hills and vineyards, yet enjoy swift access to amenities, schools, and dining. Equine enthusiasts will relish the spacious barn and fenced pasture, while the nearby Trans Canada Trail beckons adventurers. Offering unmatched luxury, seclusion, and convenience, 30736 Burgess presents a once-in-a-lifetime opportunity! Don't wait; book your private tour today! (id:57557)
Lot 18-12 John Jardine Road
Jardineville, New Brunswick
Welcome to 18-12 John Jardine, the PERFECT building lot! Are you in the market to live near the water? Looking for a stunning WATERVIEW and WATER ACCESS? Look no further! This 1.16 Acre lot has much to offer. Located on a in a quiet subdivision in Jardineville this spot makes it ideal to build you dream home or cottage, the low traffic area makes it ideal to let your kids and dogs run around stress free. This lot features deeded water access meaning you can Boat, canoe, kayak, jetski all a short distance away. Enjoy living walking distance to the beach and watch stunning sunrises and sunsets! Situated in proximity to restaurants, grocery stores, pharmacies, clinics, community centres, banks and many local schools just to name a few! Plenty of tourist attractions in the area, Bouctouche dunes a short 20 minutes away and the Kouchibouguac national park 20 minutes away where a series of Summer and winter activities awaits! Roughly 50 minutes to Moncton and 45 minutes to Miramichi, this place makes it quick and easy to get to a major cities & access major retail stores such as Costco. (id:57557)
393 Shore Road
Egerton, Nova Scotia
This stunning, spacious five-bedroom, 2.5 bathroom home with in-ground pool has had numerous upgrades since 2021 including: new roof, new windows and exterior doors, new interior doors on the main level, kitchen upgrades including a new refrigerator and dishwasher (July 2025), new pool liner, new soffits, facia, and gutters, new flooring in bedrooms, kitchen, and all three bathrooms, new electric radiators and thermostats, a new generator panel, and electrical outlets replaced. Situated just 13 minutes from New Glasgow and 32 minutes from Antigonish on a private, beautifully landscaped lot in a quiet neighbourhood. This home could accommodate a secondary suite on the lower level with its own entrance. The large kitchen and living room with a gorgeous fireplace offers lots of room for hosting large gatherings of family and friends. (id:57557)
76 Cottage Lane
Lower Montague, Prince Edward Island
Lower Montague waterfront home, located only 4 minutes to Montague, being sold "turn key" with all furnishings & appliances, this riverfront property is truly one of a kind! The detached, wired garage is the first thing you will notice when you drive in, followed by the custom landscaping, with its concrete walkway & steps. There is over 90 feet of deck on the front & side of this home. As you gaze towards the river, check out the wired bunkie- perfect for guests and is enroute to the fold up stairs, which leads the the water! Enter the home from the covered verandah into the large foyer with plenty of room for footwear & coats. You can also access the main floor laundry & the basement from the entry. The custom-built kichen, by Joe Dunphy, will wow you with its quartz countertops, undermount sink, fabulous storage, working island with butcher block & stainless appliances! The open concept design welcomes you into the large livingroom with luxurious leather furnishings, a mixture of antiques & classic furnishings & a Napoleon propane fireplace. The windows & patio doors open onto the massive deck with stunning views! The primary bedroom offers more huge windows, access to the deck via patio doors, a triple closet, private bath with double vanities & glass shower. You will also find the 2nd bedroom, 2nd bath & office space. Downstairs, there is a large familyroom with wood burning fireplace, a workshop and the downstairs is plumbed for a 3rd bath. There is also outdoor access on this level, so an inlaw suite or rental is a possibility. Propane powered Generac ensures no issues when the power fails! Newer electric forced air furnace & a heat pump ensures year round comfort. Many upgrades! Measurements to be verified by purchaser. (id:57557)
305 11 Cooperage Pl
Victoria, British Columbia
Waterfront living at its finest at the Royal Quays in Victoria, BC. This stunning 2-bedroom, 2-bathroom corner-unit condo includes a renovated chef's kitchen, generous sized dining and living areas with water views, two good sized bedrooms, and a wonderful layout. Enjoy the updated kitchen with top-of-the-line appliances, sleek stone countertops, tremendous views, and ample storage. Tremendous panoramic views of the water, mountains, and city skyline from the large windows all through the home. Retreat to the spacious primary suite with amazing views, its own private deck, and a spacious and relaxing ensuite bathroom. The 2nd bedroom provides versatility for guests or a home office. Step outside on to one of your two private balconies and savor the sights and sounds of the waterfront. Secured underground parking and separate storage add to the superior amenities at Royal Quays. Conveniently located near shops, dining, and entertainment, this is luxury waterfront living at its finest. (id:57557)
52 Four Seasons Crescent
East Gwillimbury, Ontario
Don't miss this beautifully upgraded, move-in-ready semi-detached home! Perfectly located in a quiet, Sought-after Community, this Home is within walking distance to plazas, Costco, Shops, Restaurants, Parks, Trails, Public Transit, Cineplex, Upper Canada Mall, Top-rated schools, and more. Recently Renovated property features an Open-Concept Layout with a tastefully Upgraded Kitchen boasting Quartz countertops, a Modern backsplash, Pot lights, Zebra blinds, and Sleek Porcelain tile flooring. The Front Entry has been enhanced with a New High-End steel door, while the main living area offers an Upgraded powder room, elegant Hardwood floors, Smooth ceilings on the main floor, and a Custom modern Staircase. Upstairs, the sun-filled, Generously Sized Bedrooms provide comfort and space. The Primary bedroom includes a Stylishly Renovated ensuite and a Spacious Walk-in closet. The Laundry Room is located on the Second floor for added convenience. The Professionally Finished basement features High Ceilings and offers Additional Living space for recreation, work, or guests. Outside, the Extended Driveway adds everyday convenience, and the Backyard features Interlock Stonework Perfect for Entertaining or Relaxing in an easy-care outdoor space. (id:57557)
10641 133 Avenue
Grande Prairie, Alberta
Dirham Homes Job #2410 - The Olivia - Step into luxury with this stunning brand new modern 2 storey home, featuring 3 spacious bedrooms, 2.5 bathrooms, and a thoughtfully designed layout that blends style and functionality. The main floor boasts an open concept living space, perfect for family gatherings or entertaining. The modern kitchen features sleek quartz countertops, ample storage with a walk in pantry, beautiful two toned cabinetry and a central island with seating, flowing seamlessly into the bright dining and living areas complete with a feature fireplace. A convenient half bath is also located on the main floor. Upstairs, you'll find a bonus room, a laundry room, and all three bedrooms, including a primary with luxurious 5pc ensuite bathroom. The bonus room offers additional space for a media room, home office, or play area—providing endless possibilities for use. The upstairs laundry makes everyday chores easy and convenient, with all bedrooms and living spaces thoughtfully placed on one level. This home offers modern living with all the features you need for comfort and style. Located in Arbour Hills, you are close to schools, shopping and other amenities. The unfinished basement offers room for a bedroom, bathroom and nice sized family/rec room. **There is also a side door entry to the stairway allowing for a possible secondary suite on this home!! Pricing available for the builder to complete the basement or a secondary suite upon request. (id:57557)
16 Brock Street
Niagara-On-The-Lake, Ontario
This modern, yet traditionally elegant brick home in The Village, an exclusive architecturally designed and protected neighborhood of Old Town Niagara-on-the-Lake defines both comfort & style. Approx. 3000 sq ft of finished living space. A gracious veranda opens to natural light-filled home w/10 ft ceilings, crown molding, oak floors & stunning views of greenery; formal living & dining, modern chefs kitchen w/travertine floor & centre island, large family rm w/gas fireplace & walkout to a spacious deck, private backyard with mature gardens, and irrigation system. 2 pc bath & laundry rm w/access to 2 car garage complete this level. 2nd fl boasts 9 ft ceilings, huge loft space w/walkout to upper veranda, stunning large primary bedroom w/gorgeous 5pc ensuite & wi closet, 2more bedrooms & 4pc bath. Lower level includes a large office, bright spacious 2nd family rm (or 4th bed), & storage rms. Steps to shops, restaurants, wineries, medical and Community Centre, minutes from Queen St, theatres, golf, tennis, bike & walking trails. Community+privacy, town+country - this home offers everything that makes NOTL such a special place to live! **EXTRAS: Tankless On-Demand Hot Water Heater. Rough-in bathroom in basement. Exterior is also Hardie Board.Irrigation system. Automatic garage door opener. Security system. (id:57557)
26 - 33 Jarvis Street
Brantford, Ontario
Contemporary open concept three storey corner townhome, 1610 sqft with gorgeous modern finishes throughout. Ground floor features fantastic 18'8" x 9' fen with W/O to patio, direct access to garage and large storage closet. Open concept main floor features stunning kitchen with lots of cabinets, S/S appliances, quartz counters w/ eating bar, balcony & pot lights. Top floor features laundry, two bedrooms both with private ensuite bathrooms, primary bedroom has large walk-in closet. Steps to Grand River, walking trails, schools, shops, hwy 403, downtown & more. Parking for two cars and guest parking. (id:57557)



