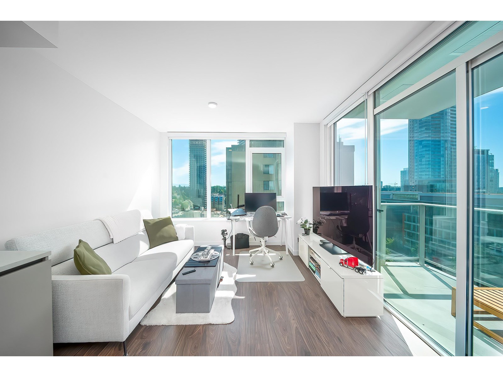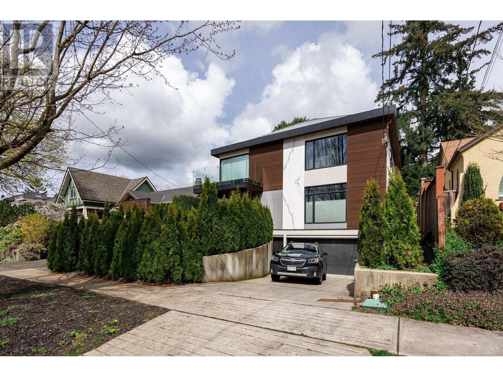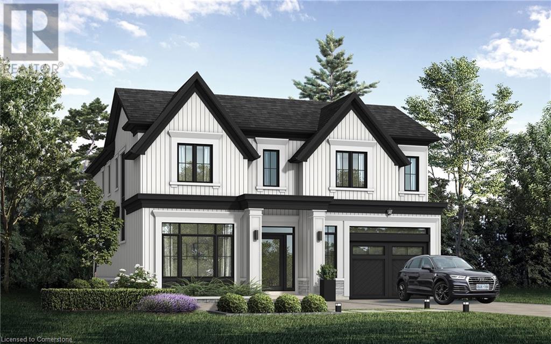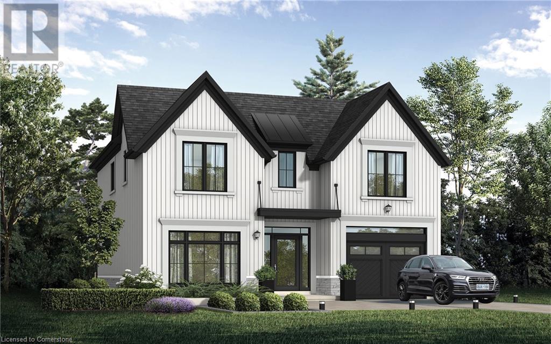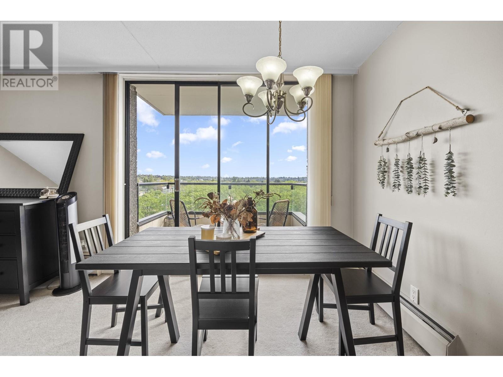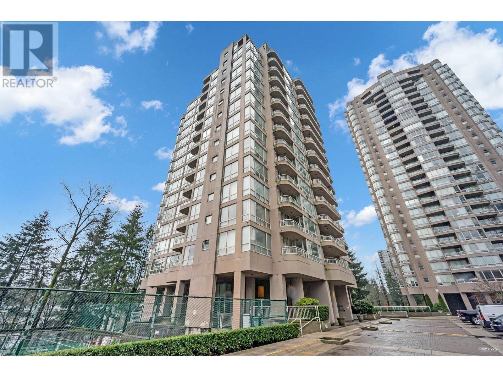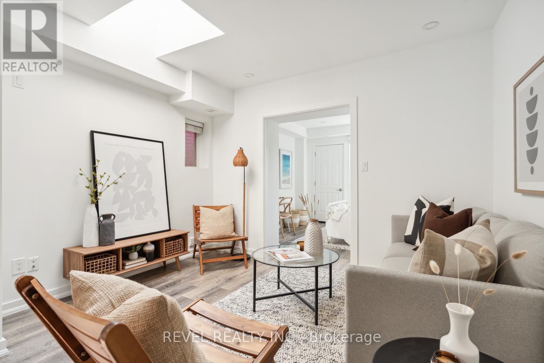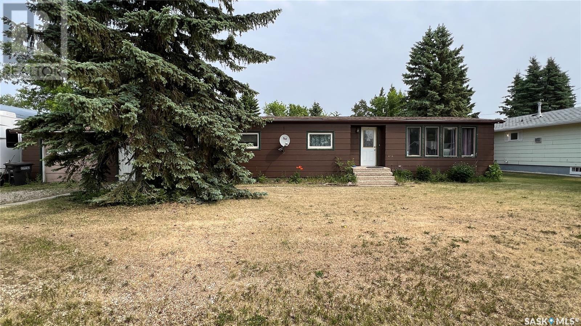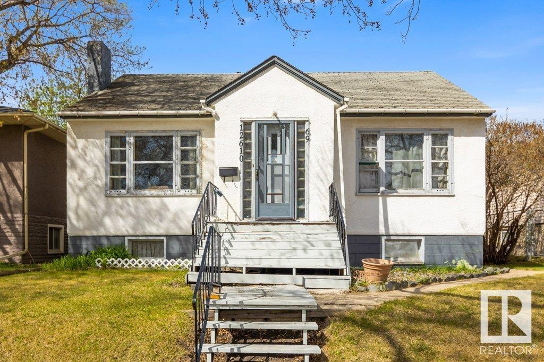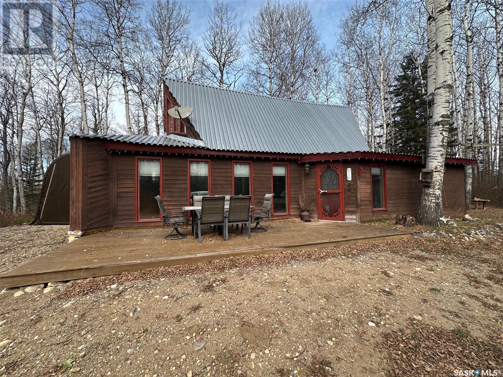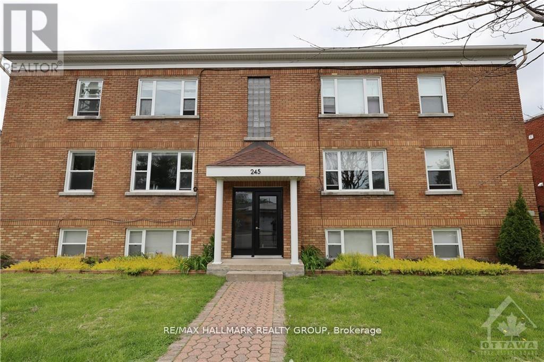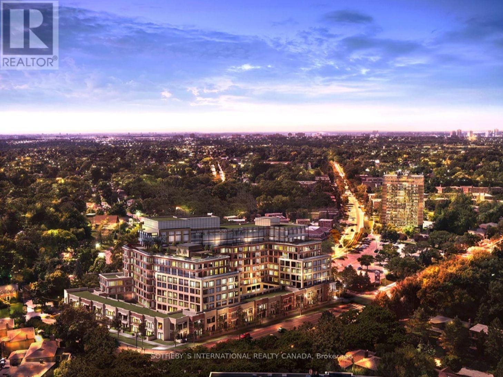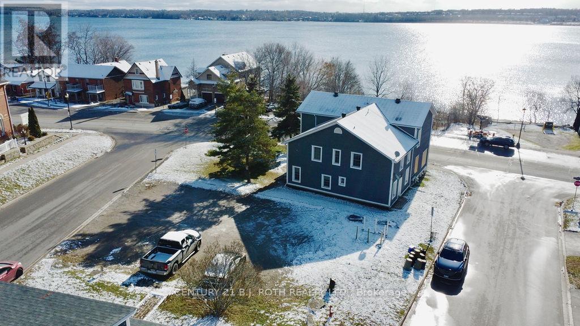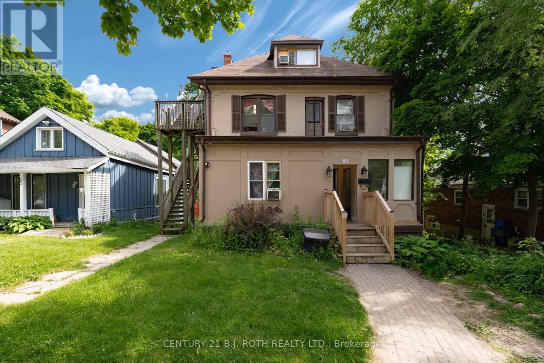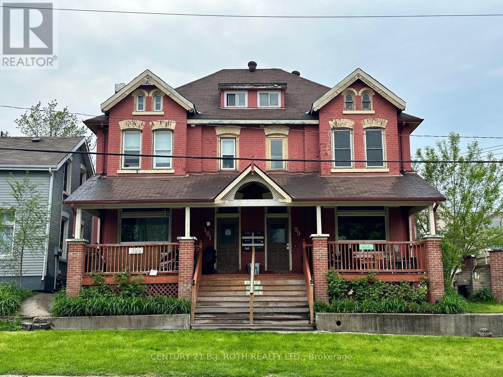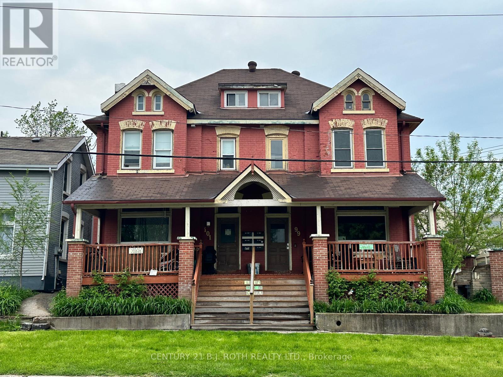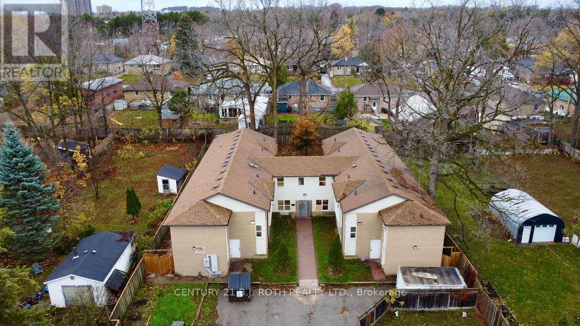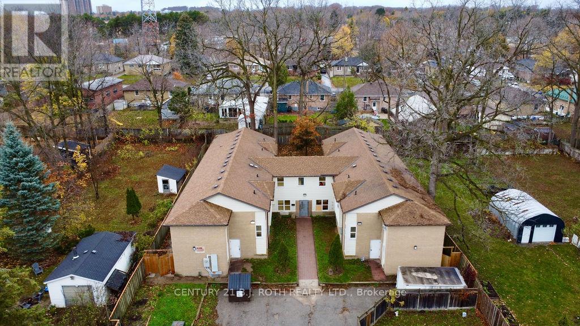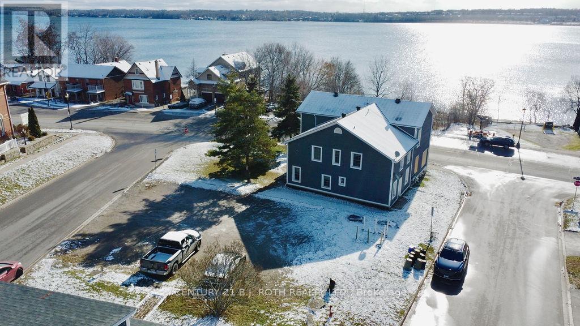1308 10448 University Drive
Surrey, British Columbia
Live above it all: Sky-High Views, Premium Amenities, Bosa Craftsmanship. Welcome to University District by Bosa! Adjacent to top tier institutions, steps from Surrey Central Skytrain, library, City Hall, Civic Plaza and Surrey Memorial Hospital-this is the place for everything you need within minutes. Step into this upper-level corner home where natural sunlight pours in from multiple directions, enhancing the sense of space and serenity. Thoughtfully designed with an open, efficient layout, this residence offers the perfect balance of comfort and functionality. Whether you're working from home, entertaining guests, or just soaking in the scenery, this bright and airy unit delivers style, warmth, comfort and convenience. Parking and Storage locker included. (id:57557)
3337 W 40th Avenue
Vancouver, British Columbia
SPECTACULAR, incredibly-rare BACK half-duplex in prestigious DUNBAR with almost 2,300 square ft of beautifully finished living space & over 1700 square ft of perfectly manicured, sun-drenched, private BACKYARD space. The perfect plan with large living & dining, upstairs 3 bed/2bath & downstairs a family room, full bath, 2 beds & plumbed for kitchen (easily converted to suite). Chef's kitchen with high end appliances, Wolf gas range & quartz counters. High-end finishes throughout, engineered wood floors, arch. speakers, custom millwork, radiant in-floor heating & AIR-CONDITIONING. Stunning curb appeal & remainder of 2-5-10 warranty. Central location within Kerrisdale Elementary, Point Grey Secondary & Sir Winston Churchill school catchment. Attached garage. (id:57557)
Lot 101 Douglas Avenue
Oakville, Ontario
Nestled in an immensely desired mature pocket of Old Oakville, this exclusive Fernbrook development, aptly named Lifestyles at South East Oakville, offers the ease, convenience and allure of new while honouring the tradition of a well-established neighbourhood. The Douglas Collection is an extension of the inaugural development with an exclusive collection of seven homes located on Douglas Avenue. Distinct detached single family models, each magnificently crafted with varying elevations, with spacious layouts, heightened ceilings and thoughtful distinctions between entertaining and principal gathering spaces. A true exhibit of flawless design and impeccable taste. The Chatsworth; detached home with 48-foot frontage, between 3,188-3,204sf finished space w/an additional 1,000+sf (approx)in the lower level & 4beds & 3.5 baths. Utility wing from garage, chef’s kitchen w/w/in pantry+ generous breakfast, expansive great room overlooking LL walk-up. Quality finishes are evident; with 11' ceilings on the main, 9' on the upper & lower levels and large glazing throughout, including 12-foot glass sliders to the rear terrace from great room. Quality millwork w/solid poplar interior doors/trim, plaster crown moulding, oak flooring & porcelain tiling. Customize stone for kitchen & baths, gas fireplace, central vacuum, recessed LED pot lights & smart home wiring. Downsview kitchen w/walk-in pantry, top appliances, dedicated breakfast + expansive glazing. Primary retreat impresses w/2 walk-ins + hotel-worthy bath. Bedroom 2 & 3 share ensuite & 4th bedroom enjoys a lavish ensuite. Convenient upper level laundry. No detail or comfort will be overlooked, w/high efficiency HVAC, low flow Toto lavatories, high R-value insulation, including fully drywalled, primed & gas proofed garage interiors. Refined interior with clever layout and expansive rear yard offering a sophisticated escape for relaxation or entertainment. (id:57557)
Lot 102 Douglas Avenue
Oakville, Ontario
Nestled in an immensely desired mature pocket of Old Oakville, this exclusive Fernbrook development, aptly named Lifestyles at South East Oakville, offers the ease, convenience and allure of new while honouring the tradition of a well-established neighbourhood. The Douglas Collection is an extension of the inaugural development with an exclusive collection of seven homes located on Douglas Avenue. Distinct detached single family models, each magnificently crafted with varying elevations, with spacious layouts, heightened ceilings and thoughtful distinctions between entertaining and principal gathering spaces. A true exhibit of flawless design and impeccable taste. The Regal; detached home with 48-foot frontage, between 2,974-3062 sf of finished space w/an additional 1,000+sf (approx) in the lower level & 4beds & 3.5 baths. Utility wing from garage, chef’s kitchen w/w/in pantry+ generous breakfast, expansive great room with glass sliders to rear patio. Quality finishes are evident; with 11' ceilings on the main, 9' on the upper & lower levels and large glazing throughout, including 12-foot glass sliders to the rear terrace from great room. Quality millwork w/solid poplar interior doors/trim, plaster crown moulding, oak flooring & porcelain tiling. Customize stone for kitchen & baths, gas fireplace, central vacuum, recessed LED pot lights & smart home wiring. Downsview kitchen w/walk-in pantry, top appliances, dedicated breakfast + expansive glazing. Primary retreat impresses w/2 walk-ins + hotel-worthy bath. Bedroom 2 & 3 share ensuite & 4th bedroom enjoys a lavish ensuite. Convenient upper level laundry. No detail or comfort will be overlooked, w/high efficiency HVAC, low flow Toto lavatories, high R-value insulation, including fully drywalled, primed & gas proofed garage interiors. Refined interior with clever layout and expansive rear yard offering a sophisticated escape for relaxation or entertainment. (id:57557)
808 - 1966 Main Street W
Hamilton, Ontario
This stunning recently renovated 3-bedroom, 2-bathroom west-facing condo on the 8th floor offers a spacious open-concept living and dining area, perfect for entertaining or relaxing. Located just minutes from McMaster University and steps away from a future LRT stop, this property boasts unparalleled convenience. Enjoy the ease of having grocery stores, restaurants, and daily amenities all within walking distance. The unit is filled with natural light, thanks to its west-facing orientation, and features a private balcony where you can take in gorgeous sunsets. With its prime location and spacious layout, this condo is ideal for families, professionals, or investors looking for a great opportunity (id:57557)
1003 2370 W 2nd Avenue
Vancouver, British Columbia
Welcome to Century House - A Hidden Gem in the Heart of Kitsilano Live just steps from iconic Kits Beach in this bright and inviting 1-bedroom, 1-bathroom condo, nestled in one of Vancouver´s most sought-after neighbourhoods. This charming home features a private balcony overlooking a serene, tree-lined street-perfect for your morning coffee or unwinding after a long day. Century House stands out with its rare resort-style amenities: a private tennis court, outdoor swimming pool, and beautifully landscaped courtyard with welcoming seating areas that offer a peaceful community vibe. Inside, you´ll enjoy a thoughtfully designed layout filled with natural light. Step outside and you´re moments away from Whole Foods, Safeway, Kin´s Market, Shoppers Drug Mart, and some of the best cafés and restaurants Kitsilano has to offer. Highlights: 1 secure parking stall 1 storage locker Private balcony Building bylaws: no pets (id:57557)
201 9623 Manchester Drive
Burnaby, British Columbia
Welcome to Strathmore Towers. (id:57557)
79 - 79 Foster Crescent
Brampton, Ontario
Welcome To This Bright & Beautifully Maintained 3-bedroom Townhome. One Of The Largest Layouts In The Area Offering Both Comfort And Convenience With Spacious Living Areas, Modern Finishes And Parking For 3 Vehicles, This Home is Perfect For Families Or Professionals Seeking A Stylish And Low-maintenance Lifestyle. This Home Features Three Generously Sized Bedrooms, Each With Ample Double Closet Space And Natural Light, Perfect For Rest And Relaxation. Enjoy Your Open And Airy Freshly Painted Living Area With A Comfortable Living Room Featuring A Cathedral Ceiling & Dining Area That Overlooks The Living Room And A Well-Equipped Kitchen With Updated Stainless Steel Appliances And Plenty Of Storage. A Lovely & Private Fenced Backyard Patio Area Provides A Safe Place For Children To Play, An Excellent Spot For Outdoor Dining, Gardening, Or Simply Unwinding After A Busy Day. Situated In A Sought-After Neighborhood, This Home Is Close To Local Amenities, Schools(Both English & French), Parks, Public Transit, Onsite Corner Store(Becker's) And Major Roads, Making Commuting And Everyday Errands A Breeze. With Minimal Yard Work Required, You Can Spend More Time Enjoying Your Home And Less Time On Upkeep. Children Can Enjoy A Summertime Swim, A Game Of Basketball Or Hockey As Part Of The Community Amenities And Families Can Spend Extra Time On An Evening Stroll At The Nearby Trails And Parks. (id:57557)
526 Quebec Ave Avenue
Toronto, Ontario
The perfect starter home, and it's detached with parking! Live in one suite and have a large portion of your mortgage paid for with rental income. An exceptional opportunity in The Junction: a detached home with income potential and style to spare. This fully detached home with a separate basement suite offers space, flexibility, and unmatched location. Have the tenant help with your mortgage while you live upstairs! Beautifully maintained and thoughtfully laid out, the main residence features bright, airy living spaces with timeless charm and practical upgrades. Enjoy updated finishes and a well-equipped kitchen that opens into a welcoming dining area perfect for everyday living or entertaining. The separate basement suite offers options for rent or for extended family, complete with its own private entrance, kitchen, and bathroom. On a laneway, this property also offers space for two-car parkinga true luxury in this neighbourhood! Nestled on a picturesque street in one of the city's most desirable neighbourhoods, youre just steps to High Park, the Junction, and Bloor West Village. Walk to local cafes, transit, top-rated schools, and all the best of Torontos west side. Whether you're an end-user, investor, or looking for a multi-generational home, 526 Quebec Ave delivers comfort, convenience, and long-term value. (id:57557)
404 3rd Street N
Wakaw, Saskatchewan
1840 sq' Bungalow with spacious room sizes, heritage wood cabinets in kitchen with a stone finished eating nook, all appliances included, newer fridge and stove, (dishwasher isn't working) primary bedroom offers a 3 piece ensuite and walk-in closet, 2 other bedrooms plus a large office/den, roomy front and rear foyer entrances. Open living and dining area, plus a sunken family room. Nat.gas fireplace with patio door access to a huge fenced yard, 100' x 140' lot with ample parking plus a 24' x 20' heated attached garage (including new door opener). Newer shingles and hot water tank (2 years ago). Also included is a 23' x 13' above-ground pool, and hot tub (heating coil is not working). Furnishings are negotiable. Located in the town of Wakaw, offering all amenities only 50 mins from Saskatoon. (id:57557)
332 Fifth Street
Duck Lake, Saskatchewan
Welcome to your prefect retreat in the heart of the small, welcoming town of Duck Lake! This charming 1000sqft raised bungalow offers 3 bedrooms, 1 bathroom and a wealth of potential, situated on 4-titled lots with a newer attached garage with RV parking and an expansive deck. Ideal for families, retirees, or anyone seeking a peaceful lifestyle with room to grow. This home features 3 well sized bedrooms and 1 full bath. The living area is filled with natural light, creating a warm and inviting atmosphere. The unfinished basement provides a blank canvas for your dreams-transform it into a family room, home office, gym, or extra storage. The possibilities are endless. Set on a generous lot, this property offers ample space for gardening, outdoor recreation, or future expansion. Enjoy the open space and privacy that comes with small town living. Perfect for adventurists or hobbyists, the oversized garage is designed to house an RV, boat or extra vehicles, with plenty of room for a workshop or additional storage. This Duck Lake bungalow is a fantastic find for those seeking affordability, space and the charm of small-town living. Don't miss out- schedule a private tour today! (id:57557)
261 Riverbend Crescent
Battleford, Saskatchewan
Welcome to this beautifully maintained and renovated 1,347 sq. ft. bungalow, ideally located in a quiet, sought-after neighbourhood in the Town of Battleford. With 4 bedrooms, 3 bathrooms, and a host of modern updates over the years, this move-in-ready home offers space, comfort, and convenience for the whole family. The main floor features a bright and spacious living room with a cozy natural gas fireplace and large windows that flood the space with natural light. The kitchen has been tastefully updated with newer cabinetry, ample counter space, and a view of the landscaped backyard from the sink — perfect for keeping an eye on the kids. The primary bedroom includes a private 3-piece ensuite as well as a walk in closet, and two additional bedrooms and a renovated 4-piece family bathroom complete the main level. Enjoy the convenience of direct entry to a double attached heated garage, ideal for Saskatchewan winters. The fully developed basement offers even more living space with a large family room, a designated recreation area, one bedroom, a 3-piece bathroom, and a generous laundry/flex room. A utility room with extra storage adds further functionality. Step outside to enjoy the private, fully fenced backyard oasis — complete with a deck, patio with hot tub, storage shed, and beautifully finished landscaping. Notable upgrades include: windows, flooring, shingles, soffit & fascia, furnace, hot water tank, interior paint, and more. Don’t miss your chance to own this great home in an amazing location. Call today to schedule your private viewing! (id:57557)
11528 85 St Nw
Edmonton, Alberta
MAGNIFICENT HOME to perfectly accommodate a large family, or for that savvy investor, endless possibilities for a multi-unit home. Major construction took place between 2008-2012, which included a new ICF foundation. Large portion of the house was newly developed as an addition, & existing portion taken down to the base w/ all new 6 construction, to 2014 code standards. A very OPEN design on the main level, you will definitely feel the grandiose construct throughout the home. All 5 rooms on upper level have been used as BEDROOMS, & the half storey has possibilities for separate suites on top. Another garage suite can be constructed if desired. FRESHLY PAINTED, this home is move-in ready, & a few more touches in the basement can open up more comforts for possible suites, or for extra family members. House is equipped w/ 220 amp service. This is a very special OPPORTUNITY for YOU to own an AMAZING home, a home which offers plenty of options for investors, or for everyone in your family to have their space! (id:57557)
12610 69st Nw
Edmonton, Alberta
Welcome to this 1071 sq ft bungalow offering great potential in a prime location, ideal for redevelopment or a handyman project! Featuring 2 bedrooms and a 4-piece bath on the main floor, this home sits on a generous 45' x 120' lot zoned RF3, making it an excellent opportunity for investors or builders looking to take advantage of the zoning flexibility. The property also includes a double detached garage, adding both convenience and value. Inside, the home is being sold as is, where is, offering a blank slate for those with vision. Notable updates include a newer furnace (2022), providing a solid start for future improvements. Located close to schools, shopping, transit, and major routes, this property offers both convenience and long-term potential. Whether you're looking to renovate, rebuild, or redevelop, this is a rare opportunity in an increasingly desirable area. Don’t miss your chance to unlock the potential of this well-located property! (id:57557)
Palagian Cabin Little Swan
Hudson Bay, Saskatchewan
Cabin for sale at Little Swan Organized Hamlet. Approximately 20 minutes from McBride Lake, minutes from Parr Hill, Saginess and PeePaw lakes. Great sledding and quadding country!! This cabin sits up high on a hill and is zeroscape so no grass to mow and maintain!! Outside there is plenty of storage. Cabin is 3 season and is always heated in winter months. Loft holds the main bedroom and area beside is large enough for 2 more beds. Main floor has a 3 piece bath, kitchen with island, office/play space and finally the large family room with its vaulted ceilings. Entrance/Mudroom offers plenty of space for all your coats, boots, helmets etc etc. Holding tanks for water and sewer. Cabin comes fully furnished. Call or text today to setup your appointment to view and or for further info. (id:57557)
7 - 245 Des Peres Blancs Avenue
Ottawa, Ontario
Hardwood, Discover the allure of our inviting one-bedroom unit on the lower level, offering a delightful blend of brightness and expansiveness! Large windows flood the space with natural light, dispelling any notion of a typical basement setting. The generously sized eat-in kitchen exudes modern charm with fashionable cabinetry and stylish stainless steel appliances, creating a delightful culinary space that seamlessly extends into the bedroom and a convenient 3-piece bathroom. Your convenience is further assured with an included surface parking spot and access to a shared laundry facility boasting modern machines. Situated in proximity to Rideau River, Beechwood Village and public transportation, this residence offers both comfort and convenience. Rent includes heat and water and one parking spot. (id:57557)
609 - 255 The Kingsway
Toronto, Ontario
Edenbridge on The Kingsway is a prestigious new condo and townhome development by renowned builders Tridel and First Capital Realty. Located at the southeast corner of The Kingsway and Royal York in Etobicoke, this development promises an upscale living experience in one of Torontos most desirable neighbourhoods. Perched at a prime location, Edenbridge offers residents breathtaking views, including the iconic CN Tower, adding a touch of Torontos skyline to your everyday living. The unit is located just one level below the penthouse, ensuring spectacular vistas and a sense of exclusivity. This particular condo unit boasts a generous 1,658 square feet of living space, featuring a well-designed split bedroom floor plan. The layout includes 2 spacious bedrooms and 3 modern bathrooms, providing ample space and privacy for residents. The split bedroom design is ideal for those who value personal space and functionality. What makes this opportunity even more attractive is the pricing. This unit is being offered at a price lower than the current selling prices for similar units in Edenbridge, providing exceptional value for a premium property in this sought-after development. (id:57557)
194 Dunlop Street E
Barrie, Ontario
Multi residential opportunity on 1/4 acre parcel across from the waterfront of Kempenfelt Bay and high density condo development. This property comprises of two buildings, one eight plex plus a detached rental home. Each unit features 1 bedroom unit. Tenants are responsible for covering their own gas, hydro, water and cable expenses. Information on income and expenses available on request. Please note that the neighbouring property 1 Berczy St is also for sale (id:57557)
63 Mcdonald Street
Barrie, Ontario
12 bedroom rooming house with countless improvements. Located steps to new condos which may make this site appealing for future development considerations with appropriate land assembly. Fully tenanted with strong income and expese statement available on request. (id:57557)
99 Mulcaster Street
Barrie, Ontario
6 self-contained apartments in this charming income property on a bus route with a view from the porch and some of the units to Barrie's beautiful waterfront. 3800 ft2 of finished space with many renovations done to the property making it a turn key investment. Building has a ton of character and unit configurations are very unique and spacious. Please note there are only 2 parking spaces however due to its ideal location so many things are very walkable (id:57557)
99 Mulcaster Street
Barrie, Ontario
6 self-contained apartments in this charming income property on a bus route with a view from the porch and some of the units to Barrie's beautiful waterfront. 3800 ft2 of finished space with many renovations done to the property making it a turn key investment. Building has a ton of character and unit configurations are very unique and spacious. Please note there are only 2 parking spaces however due to its ideal location so many things are very walkable (id:57557)
24 North Street N
Barrie, Ontario
43 bedroom rooming house with 2 huge kitchens on a large property with ample parking. 65% occupied so there is lots of room for you to add your additional choice of tenants. Building is in good condition and could also be ideal for student housing with its layout and proximity to the college. Income and expense statements available on request. (id:57557)

