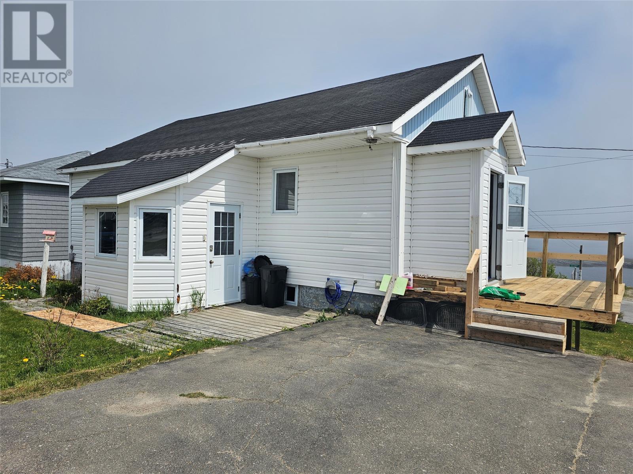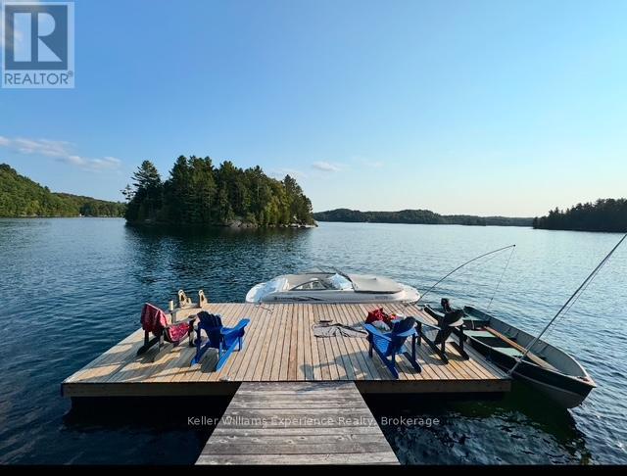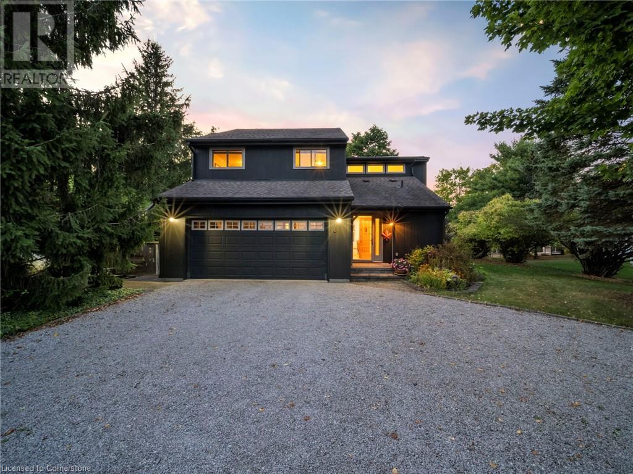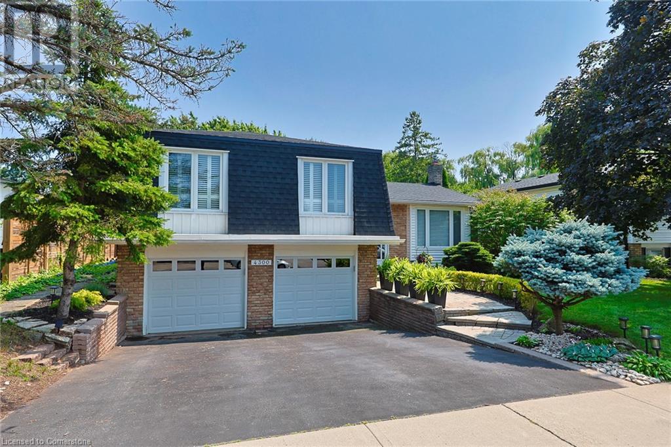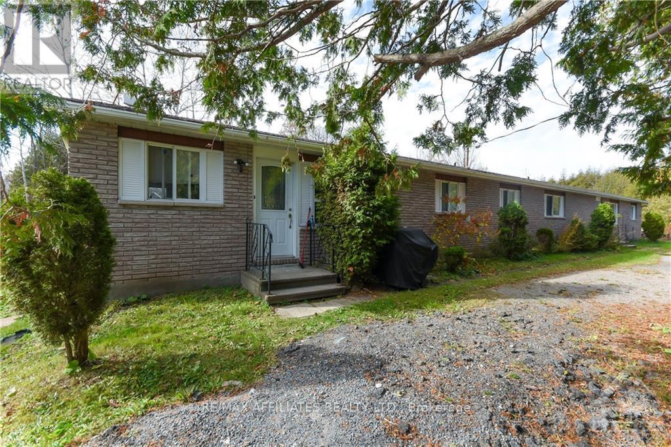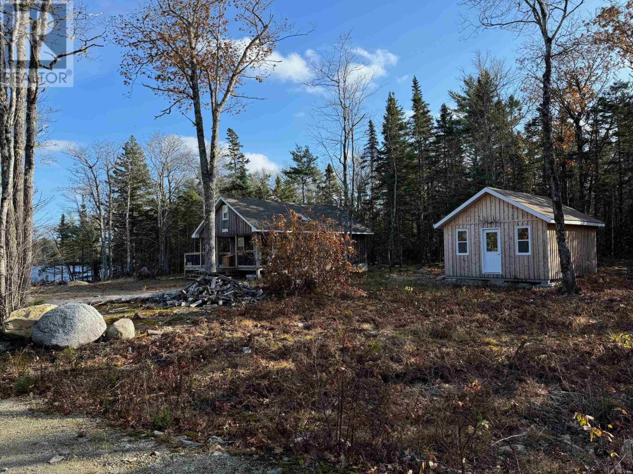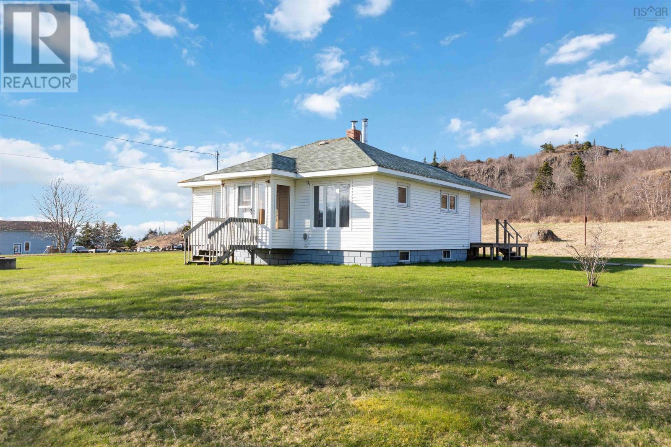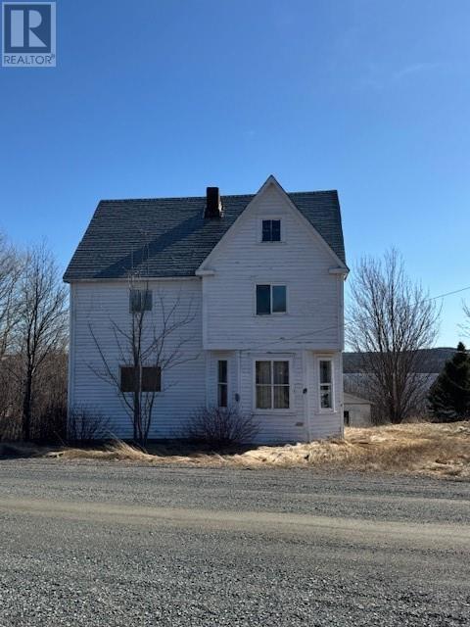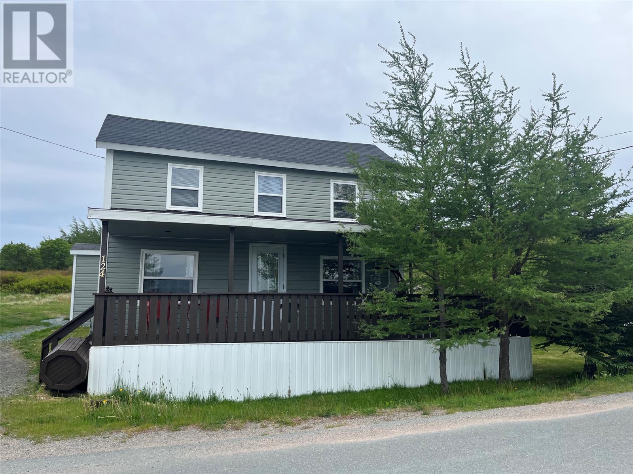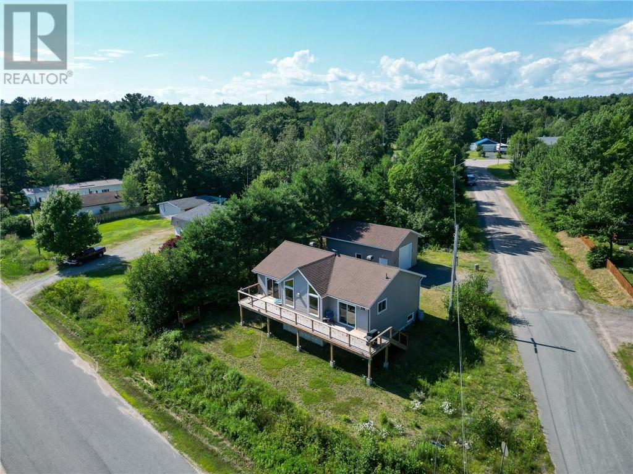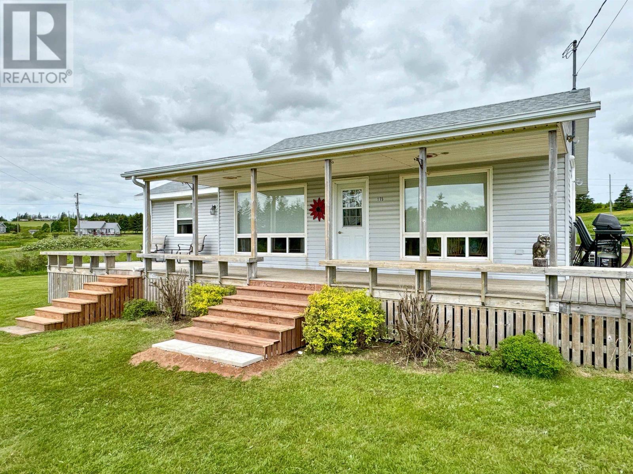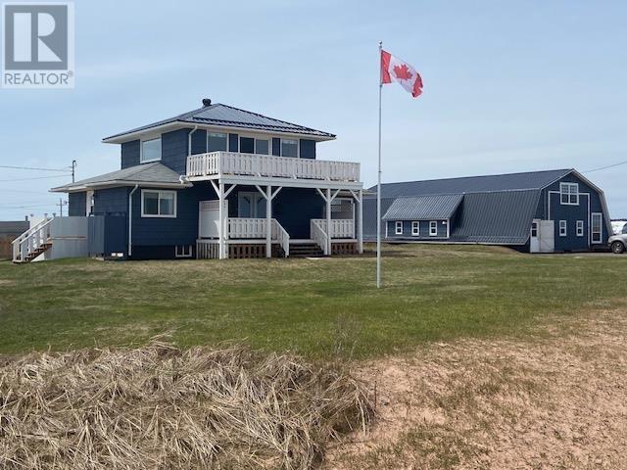48 Albert Street E
Plattsville, Ontario
Located in the heart of East Plattsville, this charming and well maintained home offers outstanding value and endless potential. Whether you're purchasing your first property, looking to simplify your lifestyle, or seeking a smart investment, 48 Albert Street is a home that fits a wide range of needs. This bright and inviting home features 3 spacious bedrooms on the second floor. The open-concept living and dining area is flooded with natural light thanks to large windows, creating a warm and welcoming atmosphere throughout. The kitchen offers stainless steel appliances and plenty of cabinet space, making meal prep easy and enjoyable. The finished basement adds valuable living space and flexibility, ideal for entertaining, and working from home. Outside, the private backyard offers a peaceful setting for kids to play, pets to roam, or simply to relax on summer evenings. This home offers the perfect blend of small-town charm and everyday convenience. Don't miss your chance to own an affordable freehold home in this peaceful and growing community. Reach out today to book your private showing and explore the potential of 48 Albert Street. Your next chapter starts here. (id:57557)
778 Laurelwood Drive Unit# 413
Waterloo, Ontario
Welcome to 778 Laurelwood Drive, Unit 413 ! This Stunning, bright, and spacious corner unit offers one of the largest floor plans in the building with 2 bedrooms, 2 full bathrooms, In-suite Laundry, a Storage Locker and 2 parking spots (1 underground and 1 above ground). Surrounded by large windows that flood the space with natural light, the open-concept layout is perfect for modern living and entertaining. The upgraded kitchen features white shaker cabinetry, granite countertops, backsplash, stainless steel appliances, and a generous island, all opening onto your private 65 sq ft balcony. The Master Bedroom boasts a walk-in closet and a luxurious en-suite with walk-in glass shower and a dreamy rain showerhead. Additional finishes include laminate flooring throughout the main living areas and ceramic tile and granite countertops in both bathrooms. Located in the desirable Laurelwood neighbourhood, this executive condo provides access to top amenities, including a party room and bike storage in Building 778, and a lounge/library and movie theatre in Building 776. Enjoy being close to highly rated schools, universities, shopping, public transit, parks, and scenic trails. This is a rare opportunity to own a beautiful home in one of Waterloo’s most sought-after communities! (id:57557)
89 Oxford Street
Toronto, Ontario
One large room in the 1st floor or 2nd floor, a lovely living room with ensuite bathroom and separate with bedroom, large window has a lot of nature light, included high speed internet. **EXTRAS** You Got Street Car, Subway Station, Restaurants In Your Walking Distance, close to U of T. (id:57557)
50 York Road Unit# 1
Dundas, Ontario
2 bed 1 bath unit in great Central Dundas location!! Move-in ready, this 669 sq ft apartment-style unit features an updated kitchen with built-in microwave and tiled backsplash and updated flooring in both the kitchen and bathroom. The large window in the living room allows for lots of natural light and makes the space feel roomy and bright. Both bedrooms are carpet dree and have nicely sized closets for storage. Unit includes one parking space. Coin-operated laundry on site. Water included. Heat and hydro extra. Please include rental application, employment letters, and references. Credit check required. Minimum one year lease. No smoking. Room sizes and square footage approximate. (id:57557)
2 First Avenue
Channel-Port Aux Basques, Newfoundland & Labrador
Now available, this delightful 2-bedroom home in the Regional Street area of Channel-Port aux Basques. This home sits on a spacious corner lot in a quiet neighbourhood, offering both privacy and curb appeal. Inside, you'll find a bright and spacious living room/dining area with hardwood floors throughout. The primary bedroom is very spacious with lots of closet space. The walkout basement provides added living space or the perfect opportunity for customization—ideal for a home office, guest suite, or rec room development. With loads of potential and a little TLC, this property is perfect for first-time buyers, downsizers, or investors looking to add their personal touch. (id:57557)
11 Island Skeleton Lake 14
Muskoka Lakes, Ontario
ISLAND PARADISE ON SKELETON LAKE, MUSKOKA!GLAMPING ON SKELETON LAKE ISLAND!! Approx. 1400ft of frontage, 2.4 acres of island waterfront on Skeleton Lake! Full Southern exposure at the main dock, a small storage bunkie, decks, fire-pits, trails, camping spots, cliff jumping, deep swimming, fishing, all a quick boat ride to the marina. If you know Skeleton Lake, you know its a top lake in Muskoka, with excellent boating, fishing, water-sports, marina access, deep, clean water! Explore the possibilities to build, or love it just the way it is! Survey and Topographic mapping available. (id:57557)
6 Petherwin Place
Oro-Medonte, Ontario
WATERFRONT (137 feet)!!! Welcome to your dream retreat at 6 Petherwin Place, nestled on the serene shores of Bass Lake! This stunning 3-bedroom, 3-bathroom home is located just 5 minutes outside the thriving City of Orillia, offering the perfect blend of tranquility and convenience. Meticulously maintained and well-built, this home is move-in ready. Expansive windows allow natural light to flood the living spaces while showcasing the stunning views of Bass Lake and the surrounding landscape. The open-concept layout is perfect for entertaining, with a cozy living area that flows seamlessly into the dining, kitchen and outdoor deck overlooking Bass Lake. A huge private lot (1.14 acres) that offers plenty of space for outdoor activities, gardening, or simply enjoying the breathtaking views. The expansive yard provides a perfect setting for summer barbecues, family gatherings, or quiet evenings by the lake. Enjoy the peace and privacy that comes with a secluded lot, surrounded by nature's beauty. This property is a rare find, combining the charm of lakeside living with the convenience of being close to Orillia. Whether you're looking for a permanent residence or a weekend getaway, 6 Petherwin Place is the perfect place to call home. Don't miss out on this exceptional opportunity! Schedule your private viewing today! Don't miss the virtual video tour link! (id:57557)
1668 Metro Road
Georgina, Ontario
**Your Lake Simcoe Dream Retreat Awaits!** Discover the perfect blend of comfort and serenity in this stunning 3-bedroom, 3-bath home, just steps away from the shimmering waters of Lake Simcoe in the charming Willow Beach community. Immerse yourself in a lifestyle where lakefront leisure meets modern living! As you step inside, be greeted by beautifully landscaped surroundings and spacious, airy interiors featuring 9' ceilings throughout the main and upper floors.The elegant oak staircase leads you to an open-concept kitchen that boasts a breakfast bar, double sink with built-in R/Owater system, upgraded tall cabinets, and under-mount lighting, perfect for culinary enthusiasts. A cozy breakfast area invites you to enjoy your morning coffee while soaking in views of the backyard. The dining room, adorned with hardwood floors and a picturesque window overlooking the front porch, creates an inviting space for family gatherings. Relax in the living room with views of the backyard and warm up by the fireplace during winter months. Retreat to the primary suite,complete with French doors, a walk-in closet, and an ensuite bathroom featuring a double vanity. The bright second and third bedrooms each offer large closets and sun-filled windows, ensuring comfort for family or guests. The unspoiled basement presents endless potential with rare high ceilings and a bathroom rough-in, allowing you to customize it to your liking. Step outside to your idyllic backyard oasis, featuring a custom-built deck, fenced yard, above-ground pool, and hottub perfect for creating lasting summer memories. Located on a school bus route and just minutes away from Hwy 404,this home offers both convenience and tranquility. Dont miss out on this exceptional opportunity to live just steps from the beauty of Lake Simcoe! Schedule your viewing (id:57557)
4300 Longmoor Drive
Burlington, Ontario
Welcome to 4300 Longmoor Drive, Burlington! Pride of ownership shines in this beautifully 2286 SQ FT, updated 3-bedroom, 2.5-bath side-split family home with a double garage, nestled in the highly sought-after Longmoor neighbourhood of South Burlington, near the scenic, tree-lined banks of Shoreacres Creek. It's conveniently located just minutes from Appleby GO Station, QEW, Nelson Rec Centre & Pool, top-rated schools, shopping, parks, and the Centennial Bike Path. This spacious upper level features a bright eat-in kitchen with a skylight and ample cabinetry, flowing into a generous dining area and living room, great for family gatherings. Three well-sized bedrooms, including a primary bedroom with a private 2-piece ensuite, and a main bathroom with dual sinks for added convenience. The main floor family room showcases a cozy gas fireplace and sliding doors onto a large patio. The renovated lower level (2023) is filled with natural light from above-grade windows, rec room, 4th bedroom, 3-piece bath, garage access, and a spacious crawl space for extra storage. Enjoy your ultra-private backyard retreat, beautifully landscaped with a rare heated 18 x 36 in-ground pool and diving board, perfect for entertaining or relaxing. Recent updates include: windows (2015/16), fence (2018), pool liner & heater (2018), garage door (2018), A/C (2019), washing machine (2021), sliding & backyard doors (2022), attic insulation upgrade, basement renovation, roof (2023), and new pool filter (2025). Don't miss this exceptional opportunity to own a spacious, beautifully maintained home in one of Burlington's most desirable communities. Book your private showing today! (id:57557)
1860 Greys Creek Road
Ottawa, Ontario
Opportunity and potential, both found in this fantastic property located in the growing community of Greely. 47 acres+ included with this home. Whether you wish to operate a home business or have a hobby farm, this property could be for you! Enjoy a family member close by in your ground floor in-law suite! Lots of room here to add a detached garage, workshop and even a barn! Space is not an issue here. This home offers lots of natural lighting, lots of storage and closet space. Open living/dining/kitchen area. The kitchen offers lots of cupboards and counter space. One full bathroom with tub and second bathroom with shower. All rooms are generous in size. Beautiful hardwood flooring throughout the house including in the kitchen. The lower level is left unspoiled. Please view attachments for further details on the property/house. As per form 244: 48 hours irrevocable on all offers. Notice required for viewings, tenant present. Realtors please read rep remarks. This could be your home. Please view attached details sheet. (id:57557)
280 Dominion Street
Strathroy-Caradoc, Ontario
Gorgeous 0.5-acre property on the edge of town, nestled on a quiet street and featuring a 28x32 detached workshop that is heated, insulated, and equipped with 220 power, roof was replaced in 2020. This spacious side split offers an open-concept kitchen with an island and a bright dining area, plus a front living room with views of the porch and streetscape. Upstairs you'll find 3 bedrooms and a 4-piece bath. The third level includes a cozy rec room with a gas fireplace, office, and 2-piece bath with walkout to the private, tree-lined backyard. The lower level offers a utility/laundry room and plenty of storage. Enjoy outdoor living with a covered deck, gazebo area, and mature landscaping. Updates include: roof (2016), A/C, re-laid double wide driveway, steel roof on covered patio area over the deck, and siding on garden shed. (id:57557)
. Bridge Street W
Greater Napanee, Ontario
Escape the hustle and bustle of city life as you step onto this 6-acre building lot, providing the tranquility of nature and lush greenery. This gem is strategically located just moments away from the hospital, downtown Napanee and a short drive to Highway 401. Enjoy the best of both worlds - the peace of a private oasis combined with easy access to essential amenities and stress-free commutes. A perfect blend of seclusion and convenience. (id:57557)
385 Ridge Road
Stirling-Rawdon, Ontario
Welcome Home to 385 Ridge Road, where a tree-lined circular drive sets the tone for this exceptional, just over 4 acres, property. Once inside, you are greeted by a bright foyer with ceramic tile and hardwood flooring that flows throughout. A cozy sitting area nearby that could also make for an excellent home office space. The true open-concept living, dining, and kitchen area boasts vaulted ceilings and a seamless flow, ideal for entertaining. The kitchen is a chef's dream, generous counter space, ample cabinets, and stainless steel appliances (stove is propane) & complete with a large island with built-in beverage fridge & wine cooler. The expansive primary bedroom features hardwood floors, dual walk-in closets, and a walkout to the deck. Indulge in the luxurious five-piece ensuite with a soaker AIR tub, (the lines are always blown out after each use) and a glass-and-ceramic spa-like shower. Two additional bedrooms on the main floor share an adjoining five-piece bath that includes each of their walk-in closets. Continuing on the Main floor you will find a combined laundry/mudroom and a two-piece powder room that add practicality to the layout. The unspoiled basement waits for your creativity to make it whatever you want! Right now, the Family Gym is set up. To start, you could take the Woodstove and create your new Rec Room around it, or an amazing In-Law Suite. Back on the Main floor you can step outside through the patio doors to a covered deck, perfect for relaxing while overlooking the picturesque tree-lined acreage and fire pit. Don't forget the spacious double car garage that offers room for a workshop and convenient access to both the main floor and basement. Small barn: 26'x17', half is open and the other half is closed with a Loft above for storage and a Lean To: 10'x17' for all your ATV "Toys". All this makes for a perfect blend of comfort, style, and function. (id:57557)
Grant 12417 Rushy Lake
Jacksons Mountain, Nova Scotia
If you are looking for a remote and unique property this may be for you. 76 acres on Rushy Lake and adjoining waterway offers solitude and off grid living. The 24X24 well-built cottage is well done and can be operated by generator. Two storage buildings offer lots of storage and the frontage on Rushy Lake is good and has boat launching access. This is a rare opportunity to live away comfortably from the busy world or have a very nice recreation property. (id:57557)
Lot Cormier Village Road
Saint-Paul, New Brunswick
Off-grid 9 acre wooded lot for sale! This lot has been freshly subdivided as a Residential Building Lot, so the survey is available, and the flags and pins are all noticeable and in place! Great value: over 117 meters of frontage, so the lot can still be subdivided into two separate lots, if the buyer chooses to. The road is plowed in this location, but there is no electricity. Any structure on the property would have to be off grid. Tons of privacy, no homes are located nearby. Animals frequently roam the land: scat from bears, moose, deer, and more are often found here. A great variety of trees! Less than 10 minutes to Hilltop Variety Store for hot food, groceries, and gas. Less than 10 minutes drive from the Saint Paul Fire Department. Under 40 minutes to Moncton or to sandy beaches. Great for an off-grid home, a camp, or a woodsy cabin. This land falls within the boundaries of the Kent Regional Service Commission. The lot has not been appraised for taxes yet, so the taxes are unknown as of yet. Vendor is a licensed real estate salesperson in the Province of New Brunswick. Seller may be able to provide financing options. (id:57557)
286 Trout Cove Road
Centreville, Nova Scotia
Welcome to 286 Trout Cove Road, Centreville a quaint 2-bedroom, 1-bath home nestled perfectly on expansive green space with distant views of the Bay of Fundy. Sitting lovingly on approximately 100+/- acres, this property offers your very own natures playground with endless opportunities to explore. Bring your East Coast dream to life with large acreage and water views. A short drive to Lake Midway Provincial Park, Sandy Cove Beach, and a nearby convenience store and gas station. This unique property is a rare find and isnt offered every day! If youre seeking a simpler pace of life, this fantastic piece of land just may be the perfect fit for you. Enjoy a large deck where you can soak in the sights and sounds of nature. Inside, the home features a kitchen with ample cupboard and counter space, a warm and inviting living room, a 4-piece bath, and two comfortable bedrooms. This one needs to be seen to be fully appreciated! (id:57557)
382 Main Street
Liverpool, Nova Scotia
This beautiful 250-year-old heritage home, comfortably nestled on a large lot overlooking Privateer Park and the Mersey River in historic Liverpool, welcomes you. Enjoy the walkable convenience of in-town living with access to the South Shores legendary white sand beaches just a few minutes drive away. Liverpool is a vibrant year-round community featuring many shops, restaurants, museums, a hospital, the Astor Theatre, and wonderful schools for the kids. The home itself is a gem! Extensively renewed in recent years, it shows its history both in its typical 18th century floor plan, huge original fireplace with beehive oven, wavy glass in the windows, and in the restored woodwork and floors. Three new bathrooms, totally upgraded electrical and heating systems, and modern kitchen appliances make this home comfortable and welcoming for todays buyer. Thinking about opening a business? You could do that here. There is just so much to show you! Check out the photos!! (id:57557)
6 Kearny Avenue
Caledon, Ontario
Welcome to this Amazing 4 bedroom, 4 washroom detached home with finished basement. 2473 Sq ft. Juniper Model. Premium lot backing onto green space and 42 ft wide at back!!. 100k plus in upgrades. Chefs kitchen with quartz counters and stainless steel appliances. Open concept main floor. Perfect for entertaining with cozy fireplace and stone wall. Large great room with soaring 13 ft ceiling and a 2nd fireplace. This home has a BONUS OFFICE SPACE with b/i cabinetry and desk. Primary bedroom has a 5 pc ensuite and W/I closet. 3 more bedrooms and another 5 pc washroom make up the 2nd floor. Finished basement with beautiful wood trim, wet bar and 3 pc washroom. The backyard is beautifully landscaped and features both deck and patio space. No homes directly behind!!! Perfect place to enjoy summer BBQs. Located in Southfields Village. Ideal place to raise a family with lots of parks, ponds, trails and some of the best schools in the Peel Region!! (id:57557)
(Lower) - 84 Merrick Street
Toronto, Ontario
Welcome to 84 Merrick Street - a bright, clean, and well-maintained lower-level bachelor apartment just steps from St. Josephs Health Centre. This cozy unit features a separate kitchen and living/sleeping area with abundant natural light, along with excellent in-suite storage (not pictured; located under the stairs). Ideally situated near High Park, Sunnyside Beach and outdoor pool, the Martin Goodman Trail, Queen Street West, and convenient TTC access. Residents also enjoy a quiet, private shared backyard. One parking space is available for an additional $75/month, and bicycle storage is offered in the detached garage. NOTE: this is a lower-level unit with lower ceiling height and is part of a quiet, female-oriented triplex - ideal for a female professional seeking a peaceful living environment. (id:57557)
49 Garretts Road
Port Blanford, Newfoundland & Labrador
Nestled in the picturesque town of Port Blanford, Newfoundland, this 4-bedroom, 1-bathroom home offers a rare opportunity to create your dream property with breathtaking potential. While the home is in need of extensive renovations, it boasts an unbeatable location with direct access to a private beach. Imagine stepping out into your own backyard, where you can cast a line and fish in the serene waters of your very own beachside retreat. The spacious layout includes four sizable bedrooms, offering plenty of room to reimagine the interior to suit your needs. The single bathroom provides a solid foundation to upgrade and modernize as you bring the home to life. The kitchen and living areas are open to possibilities, allowing you to design a space that reflects your vision. With a little work, this home can be transformed into a truly unique sanctuary in one of the most scenic spots on the island. Whether you're looking for a permanent residence or a seasonal getaway, this property offers the perfect mix of tranquility, natural beauty, and a chance to bring your renovation dreams to reality. (id:57557)
124 Main (Port Union South) Street
Trinity Bay North, Newfoundland & Labrador
Located in the scenic and storied community of Port Union South, this inviting 3-bedroom, 1.5-bath home combines character with functionality in a region rich with history and natural beauty. Whether looking for a full-time residence or a seasonal getaway, this property offers a well-rounded lifestyle in one of Newfoundland’s most unique coastal regions. Inside, pine ceilings bring warmth and personality to the living spaces, while vinyl windows allow plenty of natural light and energy efficiency. The home features vinyl siding for low-maintenance care and electric heat for year-round comfort. Outdoors, enjoy a wrap-around patio, gazebo, and landscaped yard with mature trees, ideal for relaxing or entertaining. A shed adds handy storage, and the quiet neighbourhood enhances the sense of privacy and ease. Perfectly situated just moments from walking trails, the historic Coaker properties, and the UNESCO Discovery Global Geopark, the home is also close to shopping, hospitals, and the ocean, lying conveniently between Trinity and Bonavista. This well-kept property offers a rare opportunity to own a home where history, nature, and community come together. Don’t miss your chance to make it yours! (id:57557)
29 Public Road
Spanish, Ontario
Welcome to 29 Public Road in Spanish, Ontario. This beautifully crafted custom-built home combines modern comfort with inviting water views and quick access to the outdoor lifestyle that Northern Ontario is known for. Completed in 2023, the spacious interior features five bedrooms and two bathrooms, including a bright, contemporary kitchen that opens seamlessly to a generous living and dining area. The living room is enhanced by an attractive raised ceiling, adding a sense of space and natural light, and is anchored by a cozy propane fireplace. The fully finished basement extends your living space with a large recreation room or gym, extra bedrooms, and flexible areas for gatherings or relaxation. Step out to your private deck and patio to enjoy peaceful surroundings and pleasant water views, with proximity to excellent fishing, boating, marinas, and local shops. With a detached garage, ample parking, municipal water and sewer, and a quiet location offering year-round access, this move-in ready home is ideal for those seeking comfort, room to grow, and a gateway to all-season recreation in beautiful Spanish, Ontario. (id:57557)
115 Ray Way Road
North Rustico, Prince Edward Island
Welcome to your new getaway. This beautifully finished three-season cottage features warm Pine walls and ceilings which create a cozy and inviting atmosphere the moment you step inside. The Primary bedroom offers the added privacy of its own ensuite, while a second full bathroom is conveniently located between the other two bedrooms perfect for accommodating a house full of guests. The kitchen and eat-in dining area are well laid out, providing plenty of space for cooking while 6 to 8 people gather comfortably around the table. Step outside to enjoy 895 Sq/Ft of deck space, including a 232 Sq/Ft covered porch. Built-in benches edge most of the deck, offering lots of seating for relaxing or entertaining. (id:57557)
61 Cape Road, 67 Cape Road
North Lake, Prince Edward Island
HOUSE, RESTAURANT AND COTTAGE. Here is your opportunity to own an incredibly unique property on the beautiful North Shore of PEI! This special property located in North Lake, provides beach access right out front of your door, and boasts panoramic views of the Gulf of St Lawrence. Take a 2 minute walk to the well known North Lake Harbour for your fresh off the boat lobster, your family and guests will love. The grounds feature a year round 3 bed, 2 bath home, separate cottage and "Boathouse" which has been a successful local restaurant for many years. If owning a restaurant is not your style, the Boathouse building itself can easily be converted in to multiple living quarters, or another business; the possibilities are endless. There have been plenty of updates including heat pumps, electrical, decks, roofs, insulation, septic and more. This property is already PEI Tourism approved, as both the cottage and home can be rented out. Don?t miss out on this amazing opportunity to both live, and work in one of PEI's most picturesque destinations. (id:57557)





