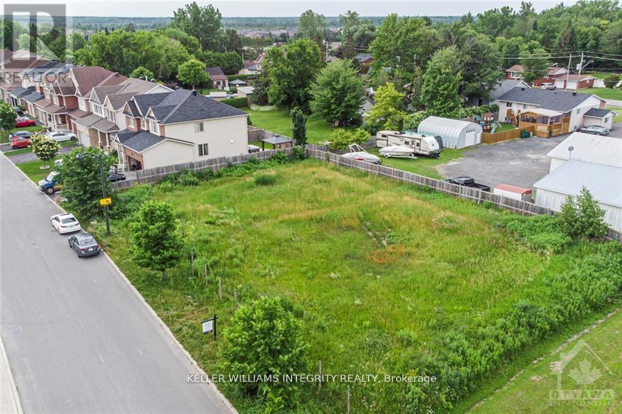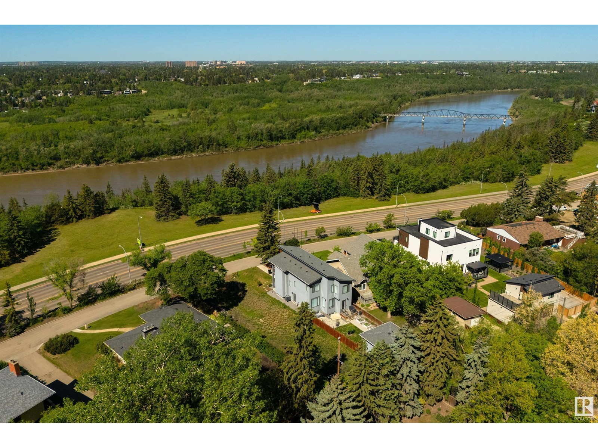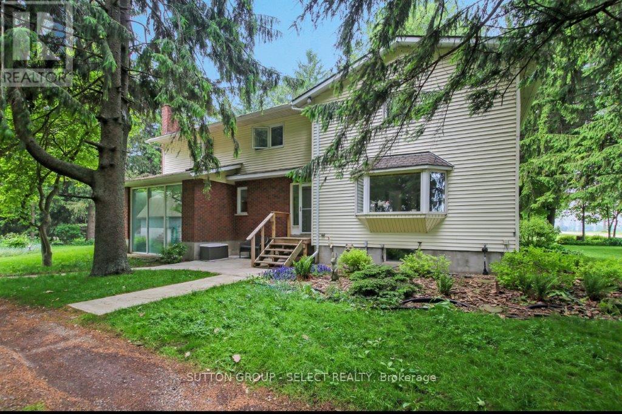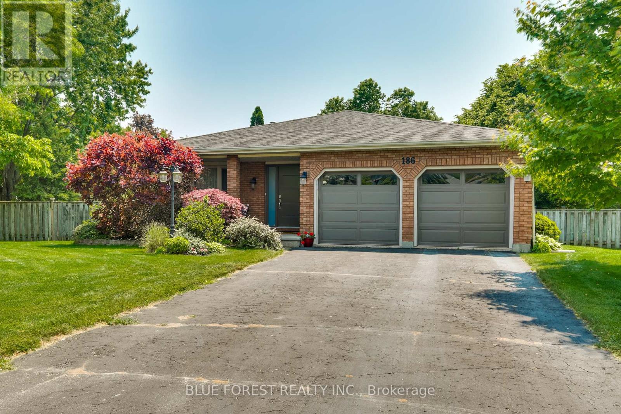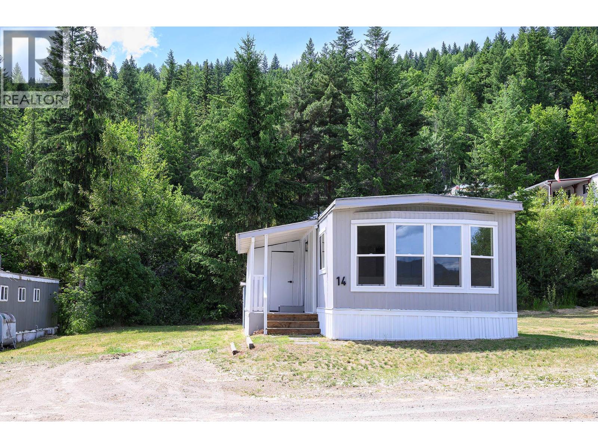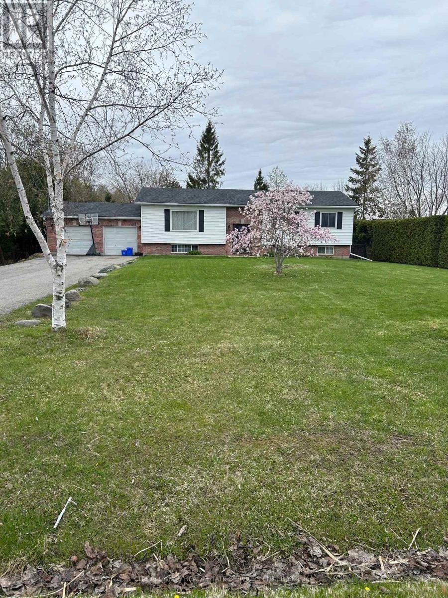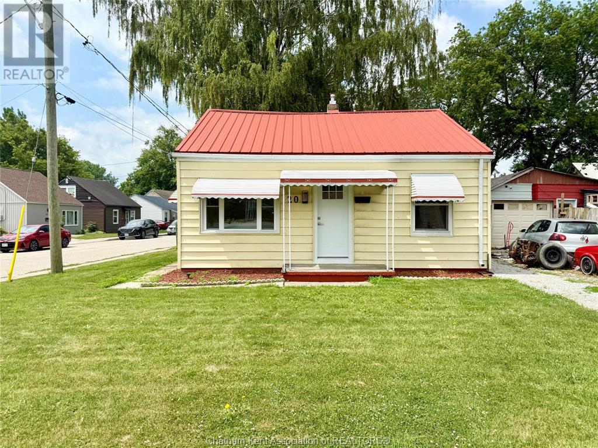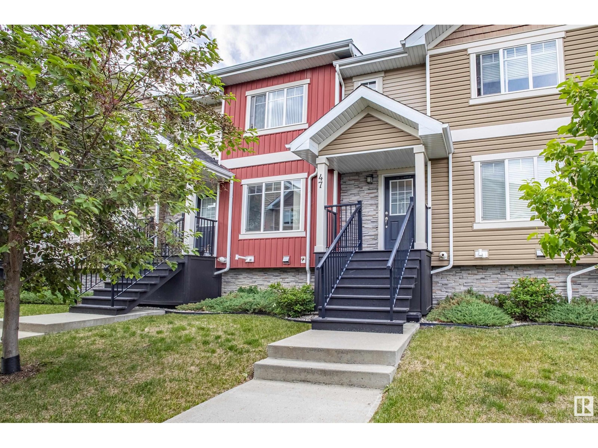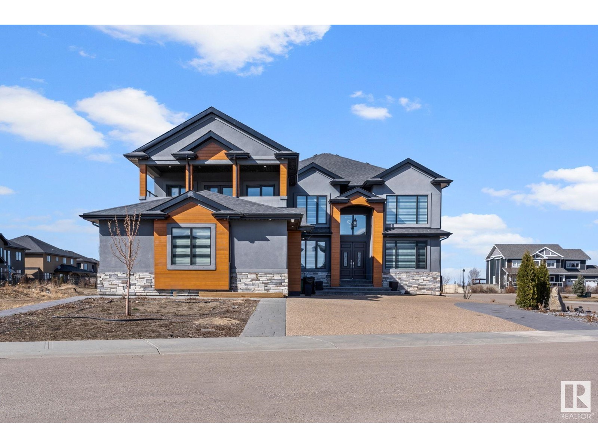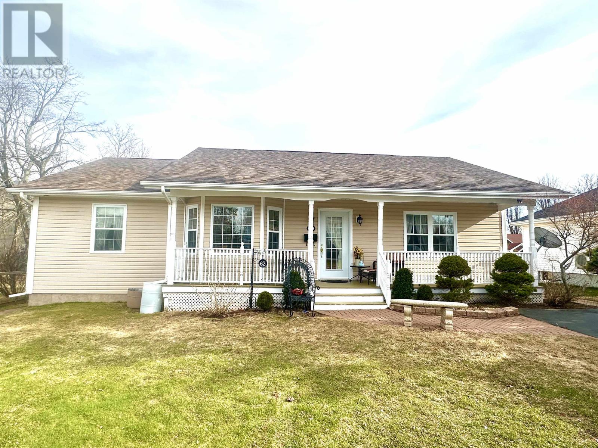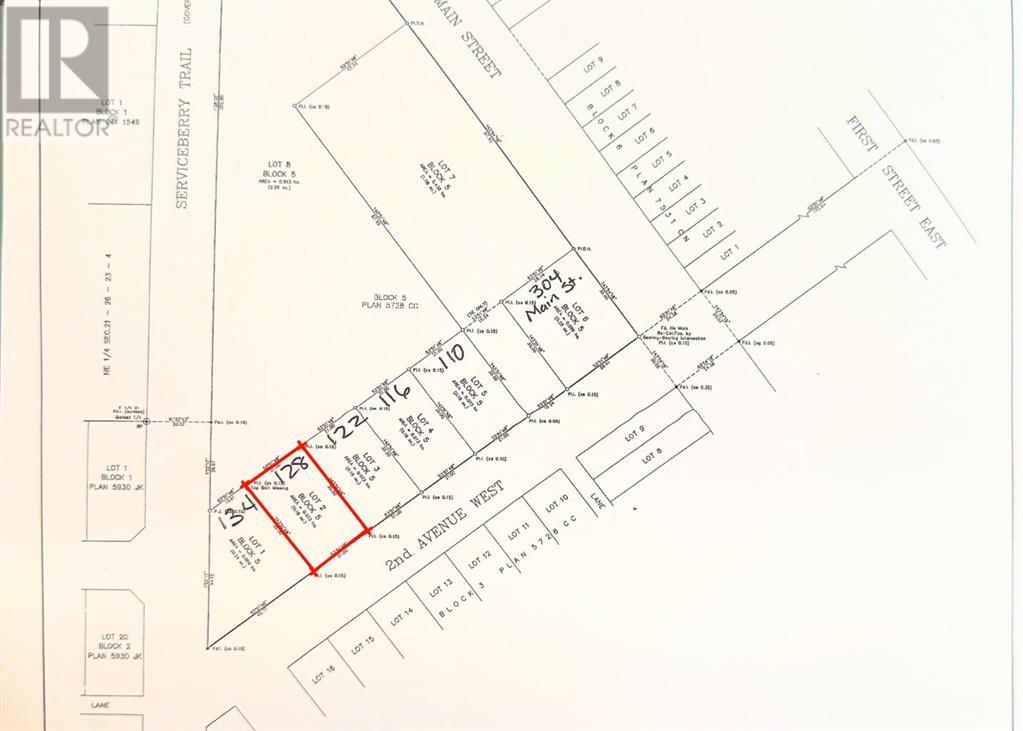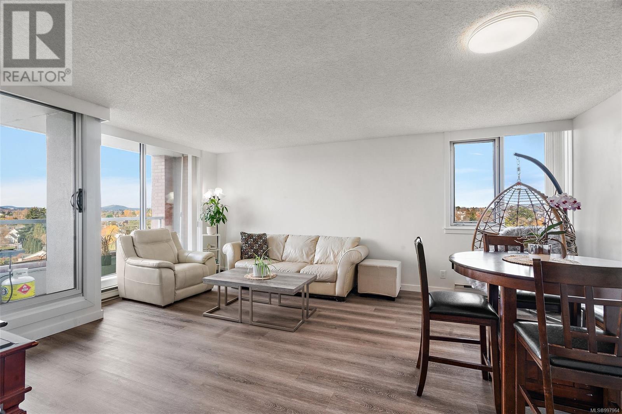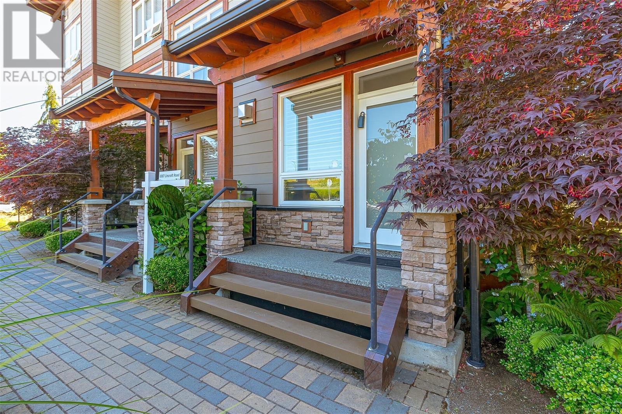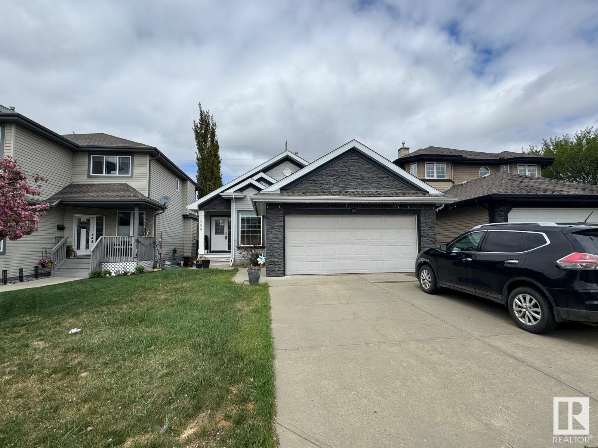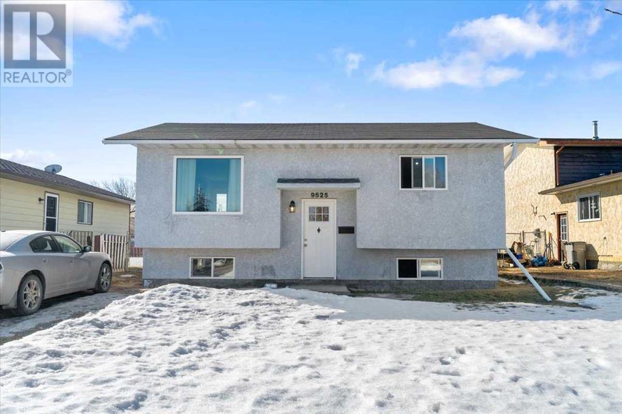877 Contour Street
Ottawa, Ontario
Exceptional Build Opportunity in Sought-After Trailsedge, Orleans Permit-Ready Lot! Unlock the potential of this prime 51 ft x 101 ft lot in the heart of Orleans vibrant Trailsedge community; a golden opportunity for builders, investors, or savvy homebuyers looking to capitalize on a high-demand area! This fully serviced parcel comes with a City of Ottawa-approved building permit for a semi-detached home with secondary dwelling units in each, ready for immediate pick-up! Save thousands in development time and costs with included blueprints and mechanical designs. Set in a thriving, family-friendly neighborhood, this lot offers proximity to top-rated schools, scenic parks, and miles of walking trails. Shopping and daily essentials are a breeze with Walmart, Home Depot, and major retail centers just minutes away. With new development surging and property values on the rise, this is a rare, ready-to-build opportunity in one of Orleans fastest-growing areas. Whether you're building to rent, sell, or occupy this lot delivers location, value, and future upside. Act fast, opportunities like this don't last. (id:57557)
8307 Saskatchewan Dr Nw
Edmonton, Alberta
Saskatchewan Drive lot for sale. Please price-compare: 625 sq.m., 6726 sq.ft., 50-foot front, 38-foot lane way access. Build a 38 ft. wide 3-storey home and a triple garage. Best Southwest sunset view on Saskatchewan Drive. Because you are directly across from Irene's Lookout you see the whole River Valley from your new second and third floors. Serviced lot is cleared and flat - no demolition required. (id:57557)
23471 Heritage Road
Thames Centre, Ontario
Enchanting hobby farm located 25 minutes from London with 4 bedrooms, 3 bathrooms, updated century home, small barn and modern driveshed. This property is brimming with character and unique features and is just under 5 acres. The grounds offer a mature forest with trail, a pasture, tall beautiful trees throughout, a small barn, driveshed for parking and/or home business and has a front kitchenette, wood shed right by a wood delivery door to the basement, a tree fort, gardens galore, a pond and the house. The original home was built in 1880 with an extension added in 1981. The combination has created a warm haven for the whole family home with plenty of quality space. The kitchen area overlooks the lower family room with expansive windows to the south. In the kitchen itself is an oversized peninsula counter perfect for creating family feasts, and lots of pantry space (seller will consider refacing kitchen cabs and counter; get info from agent). The living room has a murphy bed with close-by bathroom and den; perfect for guests or an in-law suite conversion. The main floor bathroom has a bonus stacking laundry space to streamline your chore list. The lower family room is the ideal space to sit back by the wood stove and read a novel mid winter. It has built-in shelves for a library of books or dvd's and is a perfect media space. The bedroom level will not disappoint either with a large owner's suite with private bathroom, another common bathroom, and 3 more generously sized bedrooms. All bedrooms have great closet space and one even has an upper hidden play space. Other features include fully functional zoned electrical wall heaters for the ability to customize your family's needs, a wine room, a wood room, climbing wall in the driveshed, loads of updates to the mechanics, and more. Ask your agent for a full detailed list. Schedule a showing with your own agent to avoid commission reduction or visit during an open house. (id:57557)
186 Scarlett Circle
Thames Centre, Ontario
Nestled in the heart of Dorchester is this gem of a house. Situated on an oversized pie shape lot at the end of a cul-de-sac and surrounded by mature trees. This three bedroom home features three bathrooms a walkout from the lower level and an attached full two car garage and it even has heated floors and heating lamps in the bathrooms for your comfort. The main floor has beautiful hardwood floors throughout a comfortable living room, formal dining area and a good sized eat in kitchen with butcher block counter tops, cherry wood cabinets and a coffee bar. Note the recently replaced, oversized windows and skylight in the kitchen, along with patio doors that lead to the covered porch. The upper level features three good sized bedrooms and updated fixtures. The primary bedroom includes a three piece ensuite. On the lower level your eyes will be drawn to the hearth and the gas fireplace, in the family room that is both large and open with plenty of natural light and has what would make for the perfect games area. There is a cute and well-appointed laundry room on this level as well as another 2 piece bathroom for your convenience. Did I mention there it is a walkout to the rear yard and that the outer doors have all been replaced - they have. Need more living space? It's here on the basement level, with a large finished recroom and utility room and more storage space. (id:57557)
851 Old North Thompson Highway Unit# 14
Clearwater, British Columbia
What a great place to call home in quiet, centrally located 55+ Mobile Home Park only a few minutes to the town center. This home has been tastefully renovated with a brand new open concept kitchen with plenty of counter & cupboard space, accented with a tile backsplash, built in dishwasher, & new appliance package. Enjoy the bright dining area that leads into the spacious living room with new bay windows & side window for plenty of natural light. Complete with 2 bedrooms, laundry area with new washer & dryer & a fully renovated bathroom with walk in shower, modern vanity & fixtures. Several other upgrades on interior include paint, fixtures, flooring, hardware & hot water tank and upgrades on the exterior include paint, skirting, windows, & smart trim. This home is turn key in a desirable, well maintained park. Quick possession possible. Pet rules: Cats allowed, no dogs allowed. Call today for a full info package or private viewing. (id:57557)
442 Edna Avenue
Penticton, British Columbia
Charming and affordable 2-bedroom, 1-bathroom starter home located in the heart of Penticton! Offering 806 square feet of functional main floor living plus additional finished space in the basement, this home is perfect for first-time buyers, small families, or investors looking for a great opportunity. The main level features a cozy living area, bright kitchen, and two bedrooms. Downstairs, the finished basement adds valuable flexible space—ideal for a family room, home office, gym, or playroom. Situated on a well-located lot with convenient alley access, this property also features a detached double car garage—perfect for secure parking, extra storage, or even a workshop. Centrally located, you'll love being just minutes from middle and high schools, grocery stores, public transit, parks, and more. Whether you're walking the kids to school, grabbing groceries, or heading to the lake, everything you need is close by. The yard offers space to garden, entertain, or relax in the Okanagan sun. This is a fantastic opportunity to enter the Penticton market at an accessible price point. Bring your ideas and make this house your own! Don’t miss out—book your showing today! (id:57557)
28 Joel Avenue
Georgina, Ontario
Charming 3 + 3 bedroom raised bungalow on a large lot just steps to Willow Beach. Open concept, with practical layout. Large kitchen with walk out to deck. Three bedrooms on main floor and three in basement. This updated home offers modern comforts with scenic views, perfect for tranquil living. **EXTRAS** Updates include roof, driveway, windows. (id:57557)
20 Mcnaughton Avenue
Wallaceburg, Ontario
This charming renovated 2-bedroom, 1-bathroom bungalow is the perfect blend of comfort & convenience. This home features a bright and welcoming living room, an updated kitchen with white cabinetry, a good-sized primary bedroom, a second bedroom, a refreshed 3-piece bathroom and a laundry room. New heat pump installed which provides both heat and air conditioning. Outside, you'll find a covered porch at the front of the home and the partially fenced backyard features a covered patio area and a storage shed. Located on a corner lot with 4 parking spaces available. Within walking distance to Grocery Stores and shopping. Whether you're a first-time home buyer, looking to downsize or to invest, this low-maintenance home is move-in ready! Book a showing today. (id:57557)
#47 9535 217 St Nw
Edmonton, Alberta
Welcome to this bright and spacious 2-storey townhome in the heart of family-friendly Secord! Just minutes from schools, parks, and the Anthony Henday, this is a perfect spot for first-time buyers or investors. Enjoy a sun-filled main floor with a south-facing living room, a 2-piece bathroom, and a smartly designed kitchen offering loads of cabinet space. Past the dining room, you will find a spacious 6'9x19'7 north-facing balcony for shady summer afternoons, complete with natural gas BBQ hookup. Head upstairs to your roomy primary bedroom with a walk-in closet & 3-piece ensuite, 2 more bedrooms, and a full 4-piece bath. Downstairs, a large flex space gives you the opportunity for a large foyer plus storage, or whatever you want to do with it! Need space for your vehicles and gear? The 19'3x25' double attached garage has you covered. With natural light throughout and a layout that makes sense, this home combines comfort, convenience, and a great location. (id:57557)
916 166 Av Ne
Edmonton, Alberta
Experience contemporary luxury in this exquisite 5-bedroom, 6-bathroom detached home, built in 2016, on a generous 912 sqm lot, boasting nearly 3,800 sq ft above grade. A floating staircase in the grand foyer sets an elegant tone. Formal living and dining areas flow into a chef’s kitchen with a massive island, waterfall countertops, premium appliances, and a separate spice kitchen. The inviting family room is ideal for gatherings. The main level also includes a den, a bedroom, and a 3pc bath. Upstairs, the master suite features a private porch, walk-in closet, and spa-inspired ensuite, accompanied by three additional bedrooms, each with its own 3pc ensuite. A loft space and upstairs laundry add convenience. The fully finished basement, with in-floor heating and a separate entrance, offers two entertainment areas, a wet bar, a wine cellar, and two extra bedrooms. A triple garage completes this exceptional residence in Quarry Ridge. (id:57557)
62 Mcgill Avenue
Brighton, Prince Edward Island
Welcome to 62 McGill Avenue, nestled in the heart of the sought-after Brighton neighbourhood in Charlottetown, PEI. This solidly built bungalow sits on a spacious 0.34-acre lot and offers the perfect blend of character, comfort, and thoughtful updates. Constructed with durable 2x6 exterior walls, this home is built to last. Recent upgrades include a brand-new roof and a fibreglass oil tank, both installed in 2024. The furnace has been regularly serviced and maintained, providing peace of mind for years to come. Step inside to find a bright and inviting main floor featuring three comfortable bedrooms and 1.5 bathrooms. The home boasts quality finishes including hardwood floors, ceramic tile, and vinyl windows throughout. The kitchen includes a functional peninsula that opens to a cozy dining area ? ideal for family meals and entertaining. Convenient main floor laundry adds to the home's practicality. The partially finished basement features in-floor heat, offering a warm and versatile space for hobbies, storage, or additional living area. A central vacuum system adds modern convenience to your daily routine. Outside, enjoy the beautifully landscaped yard complete with paved driveway, engineered patio stone walkways, and an array of fruit trees and raspberry bushes ? a lovely touch for gardeners and outdoor enthusiasts. The house is also equipped with a walkout basement. Don't miss the opportunity to own this well-maintained home in one of Charlottetown?s most desirable neighbourhoods. Whether you're looking to settle down or invest in a prime location, 62 McGill Avenue is a must-see. (id:57557)
128 2 Avenue W
Rockyford, Alberta
Yes, really. Just $45,000 for a fully serviced lot in the heart of Rockyford—Southern Alberta’s hidden gem.Rockyford isn’t just another small town. It’s the kind of place where neighbours wave, kids ride their bikes to the rink, and weekends are made for farmers’ markets, rodeos, and backyard BBQs. Just 45 minutes to Calgary and 20 minutes from Strathmore, you get the peace and pace of rural life—without losing the perks of city proximity.And it’s only getting better.A brand-new green space is being developed right behind these lots—featuring walking paths, picnic areas, and open space for families, dogs, and downtime. This isn’t just land. It’s lifestyle.The lot? Fully serviced with municipal water, sewer, gas, and power right to the line. There’s even a property tax incentive program to help stretch your budget further when you build.Whether you’re a first-time buyer ready to ditch the rent, an investor eyeing potential, or someone chasing quiet country mornings—this lot is your launch pad.Big opportunity. Bigger heart. Welcome to Rockyford.Let’s walk the land together. TOTAL OF 5 LOTS AVAILABLE (id:57557)
155 Wentworth Street S
Hamilton, Ontario
All inclusive one bedroom lower level apartment for rent available September first; including utilities, parking and internet ! (id:57557)
1101 327 Maitland St
Victoria, British Columbia
Welcome Home!*PERFECT LOCATION with Stunning views from this 11th Floor, close to the Ocean and the heart of the City. This Bright & Spacious 11th floor 2 bedroom Corner Condo has both East & West exposures. Enjoy Panoramic views of the Sooke Hills & surrounding area from your Private balcony. Recently updated throughout: New lacquered soft close Kitchen cabinets & side Beverage bar with storage, Modernized Bathroom & easy-care vinyl flooring throughout. The Master bedroom has a large walk-through closet. Across the street from the famous Songhees Walkway follows the ocean, which makes for an easy walk to Victoria's inner harbour. This well-managed Complex includes many amenity rooms: 2 exercise rooms, Lounge/meeting room, workshop, car washing facility. Comes with 1 Underground Parking & Storage locker. (id:57557)
6587 Lincroft Rd
Sooke, British Columbia
Welcome to your luxurious oasis in Sooke, BC! Nestled amidst breathtaking ocean and mountain views, this stunning 3-bedroom, 2.5-bathroom townhouse offers the perfect blend of modern comfort and serene natural surroundings.Imagine waking up to panoramic vistas from your private balconies and deck spaces, all equipped with screens on the French doors for seamless indoor-outdoor living. The interior boasts electric blinds in every room, ensuring privacy and comfort at your fingertips.Step into the spacious living areas adorned with two cozy natural gas fireplaces, perfect for those chilly West Coast evenings. The kitchen is a chef's dream with a natural gas range, dishwasher, fridge, microwave oven, beverage fridge, and small chest freezer—all thoughtfully designed for convenience and style.With an attached two-car garage providing ample storage space, this townhome caters to practical needs without compromising on elegance. Situated in a family-oriented community, it's close to shopping centers, schools, buses, banks, and restaurants, ensuring every convenience is just moments away.Experience tranquility and luxury in your own private retreat, overlooking a beautiful water feature that adds to the peaceful ambiance of this exclusive property. Whether you're starting a family or looking to upgrade your lifestyle, this townhouse in Sooke offers everything you need to live your best life.Don't miss out on this rare opportunity to own a slice of paradise on Vancouver Island. Contact us today to schedule your private viewing and embark on a new chapter of luxurious coastal living! (id:57557)
1096 Westbrook Road
Hamilton, Ontario
Welcome to 1096 Westbrook Rd! Nestled on a sprawling 10-acre property with a 943.58 ft. deep lot, this multi-generational home is designed for discerning families and buyers seeking versatility, and privacy. With an impressive setback behind its gated entrance, this exceptional property boasts approximately 6,937 sq. ft. of thoughtfully designed living space. The main level captivates with its rich hardwood floors, glistening pot lights, and effortless flow from room-to-room; including a den that easily converts into a bedroom. The combined kitchen and breakfast area is fully equipped with custom-built appliances, including a double oven, dishwasher, and stove and a walk-out to a patio. Step out to the screened patio, where a wood-burning fireplace creates a cozy atmosphere as you take in serene views of the expansive backyard; complete with a playground, perfect for children and family. The upper level is masterfully divided into two wings, offering functionality. The left wing features four spacious bedrooms, including a modern Owners suite with a 4-piece ensuite showcasing a freestanding tub and a shower with a built-in seating. A private balcony extends the suite, offering a peaceful space to unwind and enjoy the tranquil surroundings. The right wing serves as a self-contained living space, ideal for extended family or guests, with three bedrooms, a kitchen, a family room, and a sunroom warmed by a fireplace, which opens onto another private balcony. An elevator effortlessly connects all levels, including the fully finished basement. Here, you'll find two additional bedrooms, a large open-concept recreation area, and a dedicated laundry space, offering endless possibilities for additional income, and entertaining. With its outstanding layout, modern upgrades, and private, picturesque setting, this is more than just a home its an opportunity to create lasting memories. Don't miss out on this exceptional property! Boasts over $200K in upgrades! (id:57557)
258 Hilliard Green Nw
Edmonton, Alberta
Executive bungalow in prestigious Hodgson with nearly 3,000 sq ft of living space! Backing onto a peaceful walking trail, this beautifully maintained home features vaulted ceilings, hardwood, carpet and tile flooring, granite counters, stainless steel appliances, and an open-concept layout. The main floor showcases a chef’s kitchen, a bright living room, and an elegant dining area with direct access to the backyard oasis, along with a spacious primary bedroom with a 5-piece ensuite, a second bedroom, a den/flex room, and main floor laundry. The fully finished basement offers another primary-style bedroom with an ensuite, a fourth bedroom, a large family room, and a wet bar—perfect for entertaining. Enjoy summer on the partially covered, maintenance-free deck in the fully fenced, landscaped yard. Additional highlights include a double attached garage and central A/C. Prime location near parks, schools, shopping, and Whitemud Drive! (id:57557)
9525 121 Avenue
Grande Prairie, Alberta
Updated Bi-Level in Prime Crystal Ridge Location – Spacious Yard & Modern UpgradesWelcome to this beautifully updated 1973 bi-level home in the heart of Crystal Ridge, offering the perfect blend of space, comfort, and convenience. With 4 spacious bedrooms, 2 bathrooms, and a host of modern upgrades, this property is ideal for families, first-time buyers, or investors looking for value in a well-established neighborhood.Step inside to find a bright open-concept layout featuring a seamless flow between the kitchen, dining, and living spaces—ideal for entertaining or everyday living. Recent updates include brand-new flooring, fresh paint throughout, and newer windows that fill the home with natural light. The main-floor kitchen opens onto a deck, perfect for morning coffee or evening barbecues.Downstairs, the second bathroom is 80% renovated—with major work already completed, it simply awaits your final touches with mud, tape, and paint. The large rooms throughout provide flexibility for growing families, home offices, or guest accommodations.The exterior offers a generously sized backyard with ample room to build a garage, shop, or additional outdoor living space—a rare opportunity in such a central location. Recent shingle updates add peace of mind, and the property is located just minutes from schools, shopping, parks, and walking trails.This is a well-priced, move-in-ready home in a sought-after neighborhood—don’t miss out on this excellent opportunity. Book your private showing today! (id:57557)
76 Paudash Street
Hiawatha First Nation, Ontario
Enjoy a stunning view of Rice Lake in this 2 bedroom, 3 season cottage! Situated on a quiet road with a brand new sidewalk. This cozy cottage offers a lot of potential, featuring an open concept kitchen and living room with a view. Recently built deck and spacious back yard. New holding tank installed spring 2024 and municipal water hookup. Plenty of amenities within walking distance including, convenience store and gas station, restaurant, boat launch and parks. Don't miss this opportunity to enjoy all that rice lake has to offer! **EXTRAS** Cottage is on leased land. Current land lease is $2000/year, to be reviewed fall 2025. Lease renewed in 2035. Road maintenance/service fee $720/year. One time $500 assignment fee for transfer of the lease. Must be land owner occupied only. (id:57557)
1547 Emerald Drive
Kamloops, British Columbia
Rare 6 bedroom rancher in the family friendly neighbourhood of Juniper Ridge! Step inside and enjoy the spacious, open-concept main floor featuring a stunning kitchen with quartz countertops, a large sit-up island, and custom under-cabinet lighting. The kitchen flows effortlessly into the dining and living areas, where a cozy stone fireplace adds warmth and comfort. The rest of the main floor is made up of three bedrooms, two 4pc bathrooms, laundry room and access to the two car garage. Downstairs, you’ll find three more generously sized bedrooms, a third 4-piece bathroom, and a bright welcoming rec room with sliding glass doors leading to the backyard. The basement is also roughed in for a wet bar—perfect for creating the ultimate entertaining space or adding a suite if desired. Outside, enjoy a low-maintenance yard with underground sprinklers, vinyl fencing, and just the right amount of lawn space. A row of poplar trees adds extra privacy to the backyard. Don’t miss your chance to own this rare rancher in one of Kamloops' most desirable communities—book your showing today! (id:57557)
1901 109 Avenue
Dawson Creek, British Columbia
CONTINGENT - Excellent opportunity in a well established neighbourhood within walking distance to all levels of schools and a large park. Offering a spacious living area with 3 bedrooms and 1 bathroom on the main level. Home has had some updates in the past and with some TLC could shine on the large corner lot. (id:57557)
Lower - 11 Pauline Avenue
Toronto, Ontario
Location, Location, Really Great Location In Fantastic Neighbourhood. 3 Minutes Walk To The Subway Station. 1 Minute Walk To High Ranking High School-Bloor Ci. Very Quick To Dufferin Grove Park And Bars And Restaurants Of Bloor. Green Grocer On The Corner As Well As The Burdock. Renovated Unit with ensuite Laundry, living room and 4 pcs bathroom. Must See!! (id:57557)
265 Fresno Place Ne
Calgary, Alberta
*** Welcome to this lovely home located in the sought after community of Monterey Park. This house is situated in an excellent neighborhood on a quiet cul de sac. Some important upgrades in this home throughout the years which includes replacement of roof shingles 2018, garage built in 2018, newer walkway paving, and newer hot water tank. Pride of ownership is evident throughout the house. As you enter this home you'll be greeted with a spacious family and formal dining room. Enjoy the spacious bright kitchen and dining area of this home with your family and friends while preparing wonderful meals. As you and family are ready to call it a night, be relax and forget about the world in your spacious master bedroom equipped with a 4pc ensuite. There are two other great size bedrooms and a full bathroom that will surely accommodate your growing family. The basement has a great space for entertaining guests or just a nice cool get away from the unexpected Calgary summer heat. Relax in your back deck and soak in the sunshine and summer breeze while mastering your BBQ grilling skills. The newer double oversized detached garage is a mechanic's dream and will keep your vehicle safe from the weather elements. This home is conveniently located near amenities, connection to major roads like McKnight Blvd, Stoney Trail, Trans Canada and just minutes away from education facilities. This is a place that awaits for your personal touches, your loving care and for you to call it HOME! *** (id:57557)
110 2 Avenue W
Rockyford, Alberta
Yes, really. Just $45,000 for a fully serviced lot in the heart of Rockyford—Southern Alberta’s hidden gem.Rockyford isn’t just another small town. It’s the kind of place where neighbours wave, kids ride their bikes to the rink, and weekends are made for farmers’ markets, rodeos, and backyard BBQs. Just 45 minutes to Calgary and 20 minutes from Strathmore, you get the peace and pace of rural life—without losing the perks of city proximity.And it’s only getting better.A brand-new green space is being developed right behind these lots—featuring walking paths, picnic areas, and open space for families, dogs, and downtime. This isn’t just land. It’s lifestyle.The lot? Fully serviced with municipal water, sewer, gas, and power right to the line. There’s even a property tax incentive program to help stretch your budget further when you build.Whether you’re a first-time buyer ready to ditch the rent, an investor eyeing potential, or someone chasing quiet country mornings—this lot is your launch pad.Big opportunity. Bigger heart. Welcome to Rockyford.Let’s walk the land together. TOTAL OF 5 LOTS AVAILABLE (id:57557)

