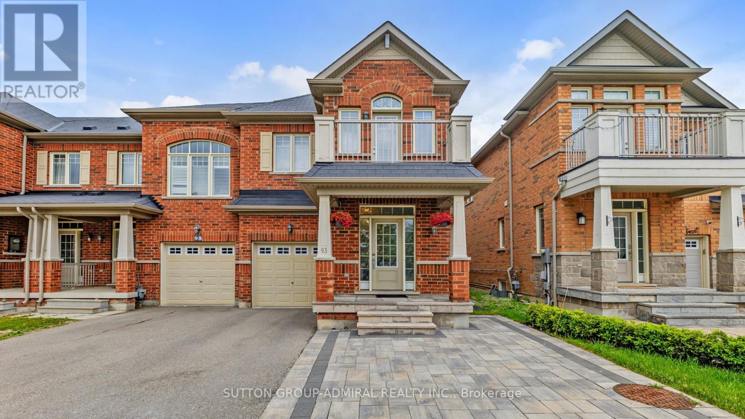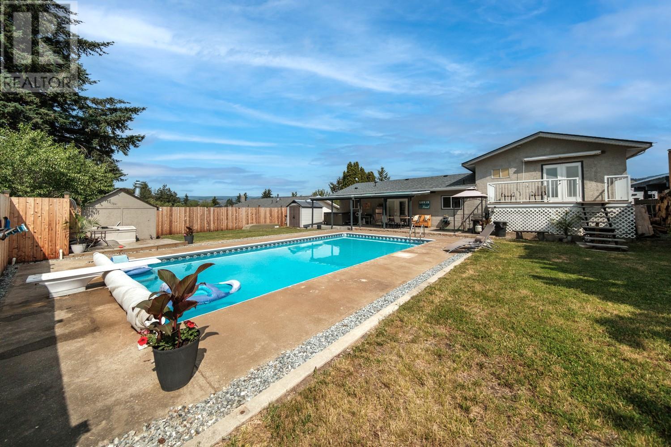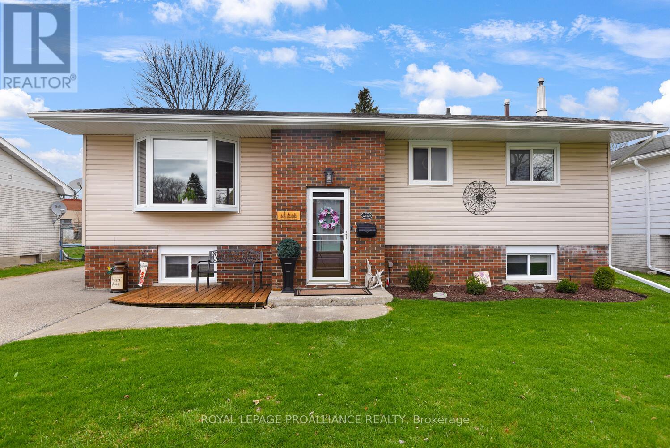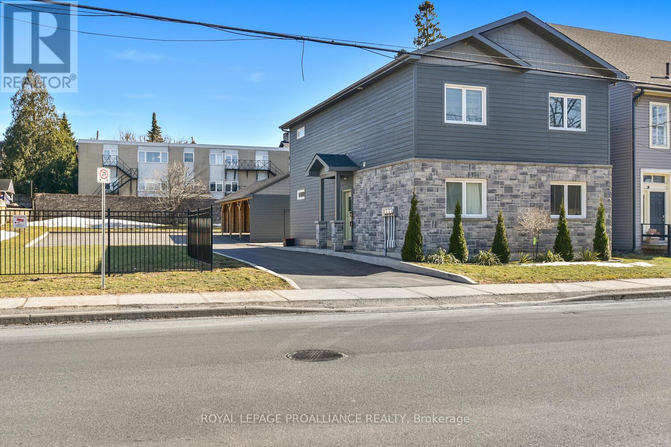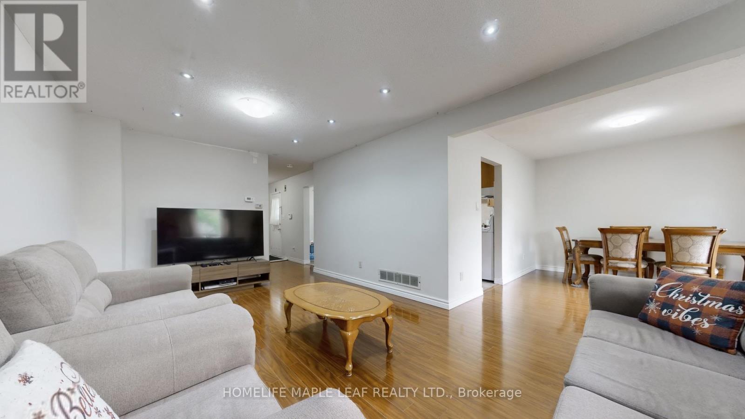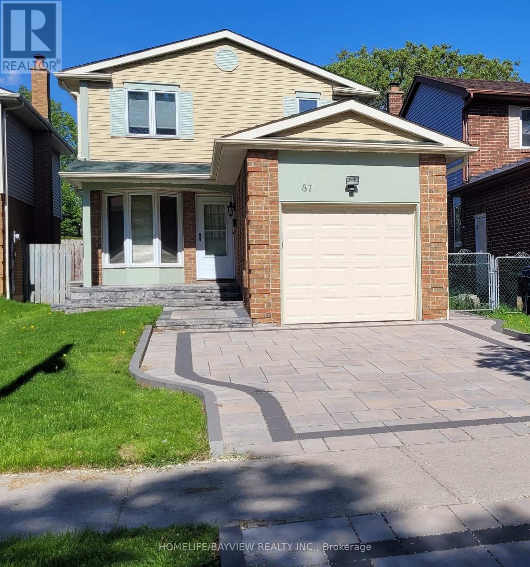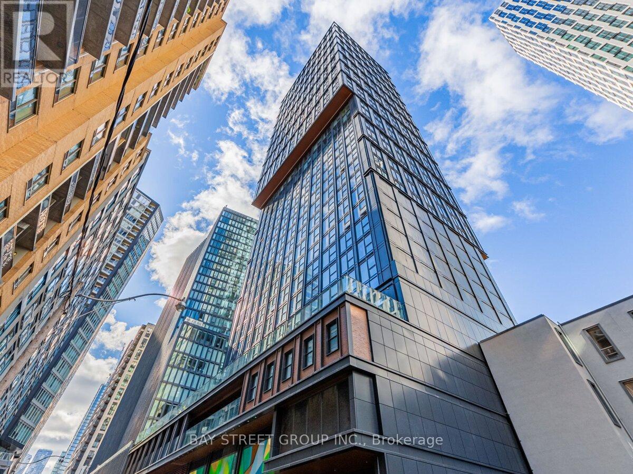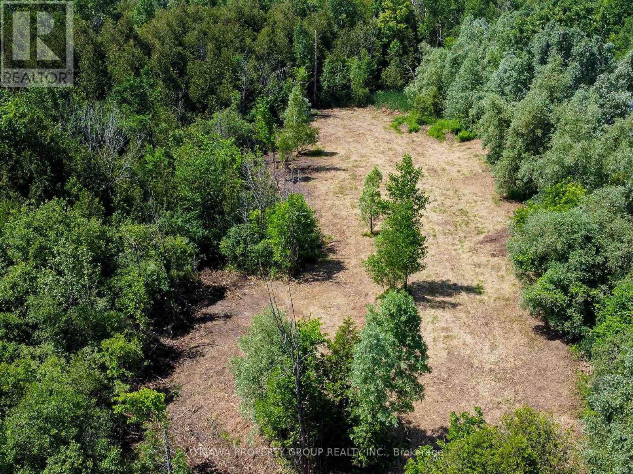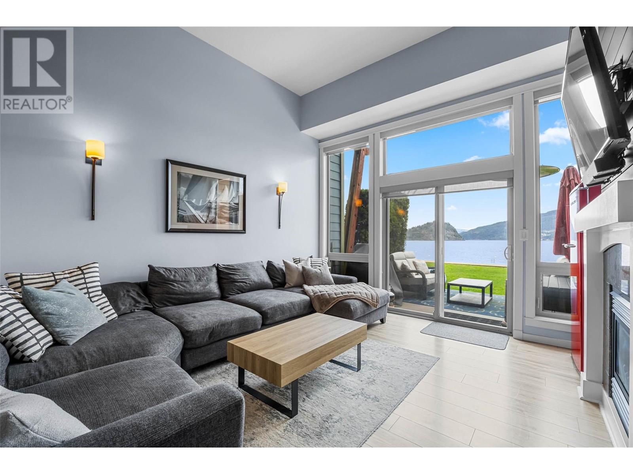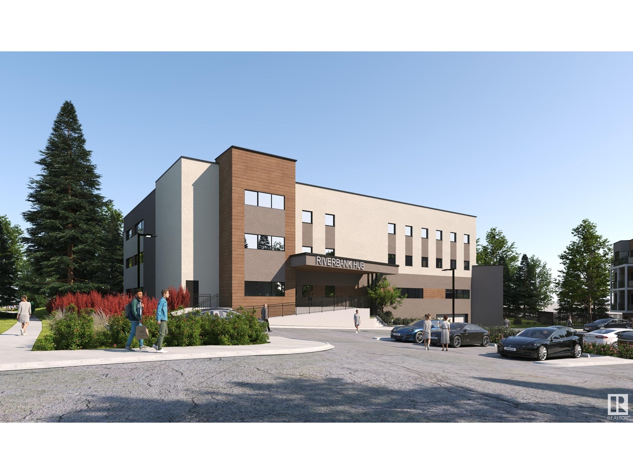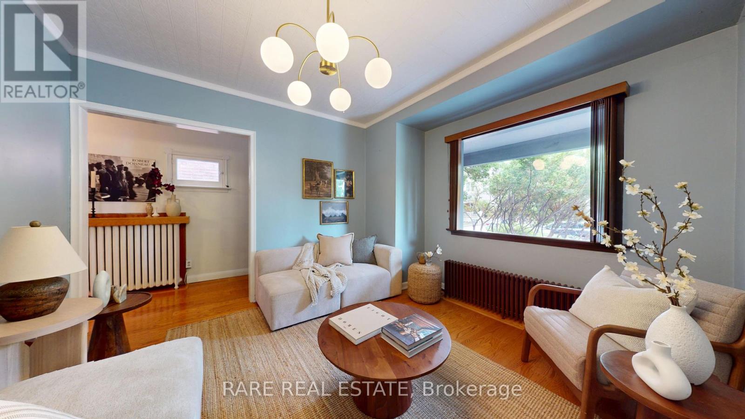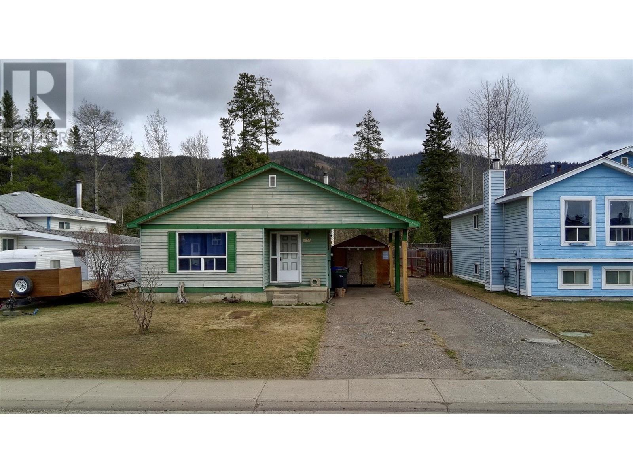93 Windrow Street
Richmond Hill, Ontario
Stunning 4+1 Bedroom End-Unit Townhome In Prestigious Jefferson! Spacious Open-Concept Layout Filled With Natural Light, Featuring 9-Ft Smooth Ceilings On The Main Floor, Hardwood Floors , And A Modern Kitchen With Stainless Steel Appliances And A Large Island. The Second Floor Offers 4 Generous Bedrooms, Including One With A Private Balcony, Plus A Convenient Laundry Room. The Primary Bedroom Includes A Walk-In Closet And A 4-Piece Ensuite. Finished Basement With A Rec Room, Additional Bedroom, 3-Piece Bath, And Kitchenette Perfect For An In-Law Suite. Interlocked Front And Backyard With An Extended Driveway. Immaculately Maintained And Move-In Ready. Close To Top-Ranked Schools (Moraine Hills PS, Beynon Fields FI, St. Theresa CHS), Trails, Parks, Shopping, GO Transit, And Highways 400 & 404. (id:57557)
1910 Pineridge Drive
Invermere, British Columbia
Where quality craftsmanship meets breathtaking views. This stunning 5-bedroom, 3-bathroom home sits in one of Invermere’s most desirable neighbourhoods, offering privacy, comfort, and panoramic vistas of the Rocky Mountains and Columbia Valley—from Radium to Fairmont, with glimpses of Lake Windermere. Thoughtfully designed with high-end finishes throughout, the home features maple hardwood flooring, vaulted alder ceilings with skylights, and large-format ceramic tile in the kitchen and baths. The gourmet kitchen includes stainless steel appliances and flows seamlessly into the open-concept top-floor living space, where oversized windows and an expansive deck invite you to soak in the spectacular scenery. The spacious primary suite is a true retreat, complete with a walk-in closet and a luxurious 5-piece ensuite featuring his and her sinks, jetted soaker tub, and large tiled shower. Downstairs, you’ll find heated floors in both the finished basement and oversized double garage. Outdoors, enjoy a fully fenced backyard oasis with a hot tub, garden, greenhouse, and shed—perfect for entertaining, relaxing, or growing your own produce. The home is non-strata, giving you the freedom and flexibility to make it your own. Ideally located near biking trails, parks, pickleball courts, and schools, and just minutes to downtown Invermere, Kinsmen Beach, Panorama Mountain, and world-class golf. Experience the perfect blend of luxury, comfort, and adventure—right from your doorstep. (id:57557)
412 6th Avenue S
Creston, British Columbia
You'll Love This! Captivating and contemporary split level home, in a warm and friendly neighborhood with quiet cul-de-sac location. The extensive landscaping takes this property to a whole new level. Gracious foyer has impressive hardwood stairs leading to the upper level, where the living room and dining room boasting Casablanca fans, open with a feeling of expanse. The living room, clad with hardwood plank flooring, has patio doors opening out to the front deck where you can take advantage of the sunsets to the west. Tranquil spacious primary bedroom offers a personal retreat with tile floor, full bath, and walk-in closet. The kitchen highlights a combination of lovely granite counter tops, functional island, maple cabinetry, microwave, conventional oven with a cook top that performs double duty. Step from the kitchen through patio doors to a back deck and enjoy your morning coffee while reveling in the stunning multi level, beautifully designed garden. Covered patio below with exposed aggregate will be a cool, shady retreat on hot summer afternoons on the first level. Retreat to a family room with a tasteful and functional pellet stove where you can get away without leaving home. Patio doors from this area open to your outdoor oasis. Multi-purpose den could serve as guest room, office or hobby room. New furnace/heat pump, stove, dishwasher, hot water heater, and soon a brand new roof. See for yourself the family features this home offers. Call now! (id:57557)
5168 Haynes Road
Vernon, British Columbia
Welcome to 5168 Haynes Road – Peaceful Living in North BX Tucked away on a quiet dead-end road in the desirable North BX area, this well-designed 4-bedroom home offers privacy, functionality and unbeatable outdoor space—with sweeping views of the foothills. Thoughtfully laid out for family living, the primary bedroom is set apart for added privacy and features a stylish ensuite complete with heated floors. Three additional bedrooms and a full bath are located at the opposite end of the home, with a convenient powder room on the lower level. The modern kitchen overlooking the private backyard, is ideal for keeping an eye on the action in the expansive 18' x 36' in-ground pool. Whether you’re unwinding in the hot tub under the covered patio or hosting summer barbecues, this outdoor oasis is made for memory-making. Need storage or parking? There's plenty of space for your toys, plus a large, dry crawl space perfect for extra storage. Families will love the location—within the BX Elementary and Vernon Secondary school catchments, just 5 minutes to town and less than 20 minutes to Silver Star Mountain Resort. Move-in ready 5168 Haynes Road is ready for its next chapter. Come explore everything this North BX gem has to offer! (id:57557)
1343 Borden Crescent
Brockville, Ontario
Your new home awaits! 1343 Borden Cres, a well maintained raised bungalow in Brockville's popular North end, close to public and private schools, shopping, parks, churches, restaurants and a quick drive to the 401 for commuting. A forced air gas furnace and a gas fireplace make heating the house economical, and central AC to keep it cool in the summer, and the whole house is carpet free. The main floor has 3 bedrooms, a 4 piece bathroom and an open dining/living room and kitchen area perfect for entertaining. On the lower level you have a family room with a gas fireplace, a 3 piece bathroom, a den, office/bedroom, a workshop and laundry room with a walkup to the back yard. All new light fixtures on the main level as well as some on the lower, wi-fi switches for some of the lights for Alexa/Google to control. In the back yard you have a garden shed with lots of room for your mower and yard equipment, fenced on 3 sides and a paved driveway with parking for 3 cars. This home is ready and waiting for your family! (id:57557)
9 Pearl Street E
Brockville, Ontario
Built in 2020 with style, taste, quality and functionality, this 2 unit 5 year old income property will impress. No expense has been spared. The exterior is Cement board siding, not vinyl or aluminium with decorative stone and composite decorative shingle. The Gas Hot Water Tanks in each unit are owned Tankless Hot Water systems and each unit has their own furnace and HRV. Enjoy the security of an Intercom system and convenience of undercover Triple Carport with Aluminium Ceiling thoughtfully added to avoid birds nesting overtop of parked cars. There is room for 3 additional vehicles in the paved parking lot. Utilities are individually metered for each unit as well as the common area. The basement provides each tenant with a spacious 6'6" x 6'6" storage room plus approximatly 800 sq ft owner's storage room or workshop. The vacant grassed area on the east side of the property permits another 1100 sq ft build. Ideally located within walking distance to downtown, riverfront, parklands, hospital, shops, waterfront, local schools and public transport. Each of the 2 bedroom units are equipped with their own laundry including quality washer and dryer. The kitchen has stainless steel refrigerator, stove, dishwasher and built in microwave. Tenant is in place on the main level and the upper level can be rented out or owner occupied. Maintenance if this near new building will be inconsequential for years to come. Minimum 24 hours notice for showings. (id:57557)
39 Lamay Crescent
Toronto, Ontario
Beautiful Corner Lot detached Home with 3+1 Bedrooms, 4 Washrooms and No Sidewalk Home In A Great Neighborhood of Scarborough. Big Kitchen with Breakfast Area. Separate Dining Area With Walk Out To yard. Finished basement With Living, bedroom and Full Bath. Driveway park 4 cars. Super sized family room with brick fireplace. Conveniently located minutes from the HWY 401, steps to TTC. Schools, Park, Toronto Zoo Parks, Shopping & Transportation. (id:57557)
Bsmt - 266a Kennedy Road
Toronto, Ontario
Welcome to this beautifully renovated basement suite in the heart of Scarborough! This bright and modern 2-bedroom, 1-bath unit features soaring 12-foot ceilings, creating an open and spacious atmosphere. Enjoy contemporary finishes and stylish updates throughout, offering both comfort and sophistication. With a private entrance, this suite provides added privacy and convenience. Ideally located near transit, shopping, and local amenities, its perfect for professionals or a small family seeking a chic and comfortable place to call home. (id:57557)
1310 Duncan Road
Oakville, Ontario
Nestled in the prestigious Morrison neighbourhood of Southeast Oakville, this meticulously renovated custom home rests on a 75ft x 150ft south-facing lot. Thoughtfully redesigned from the studs, it seamlessly blends high-end finishes with a family-focused, modern layout. Oversized windows flood the space with natural light, highlighting the white oak flooring and custom millwork throughout. The open-concept kitchen and family room create a warm, inviting atmosphere, featuring top-tier appliances, custom cabinetry and a large center island with seating for 3. Just off the kitchen, the sunroom extends your living space, offering views of the landscaped backyard, mature trees, and a large deck. The formal living and dining room are perfect for hosting, with soaring 13-foot ceilings and a cozy wood-burning fireplace, adding to the home’s welcoming feel. Upstairs, the large primary suite offers a private retreat, complete with a spa-inspired ensuite featuring heated floors, dual sinks, a walk-in shower with bench seating, and a freestanding tub. Two additional generously sized bedrooms provide comfortable accommodations for family or guests. The fully finished basement extends the living space with a spacious recreation room, a well-equipped laundry area with a task sink, and a private nanny suite featuring a walk-in closet and a three-piece bathroom. Combining contemporary design, luxurious finishes, and an exceptional location, this home is the epitome of family living in one of Oakville’s coveted neighbourhoods. (id:57557)
87 Moorehouse Drive
Toronto, Ontario
Costain-built single family home in mature neighbourhood. Walk to TTC, parks. Close to Scarborough Town Centre/Markville Mall/ Pacific Mall. Families will appreciate access to excellent elementary schools: Milliken PS, Port Royal PS, St. René CS. In the catch-area of world acclaimed Mary Ward CSS and other secondary schools. Renovations post-COVID include kitchen cabinetry w/quartz countertops, bathroom vanities, bathtub tiles, new furnace, 2nd floor broadloom, new closet doors, closet organizer, new gutters, new garage doors w/remote opener and paint inside/outside. Landscaped yard with approx 1500 SF of paving stone including a front walk-up and porch, a driveway, a front to back walkway, and a patio featuring a natural gas fire pit, stone bench and post lighting. Side door for potential separate entrance; 3 total parking spots; semi-finished basement with fireplace, recreation room, storage room, Central Vacuum (Rough-in, no accessories). *** This is a well maintained house with most renovations done while occupied... hence move-in condition. *** (id:57557)
3rd Flr - 61 Madison Avenue
Toronto, Ontario
Renovated Unit! Luxurious Living Located In A Heritage Victorian Home. Professionally Managed Executive 3 Bedroom 1 Bath Apartment With Balcony, Features Include 1200Sf, Living Room Skylight, High Ceilings, Large Windows And Lots Of Lights! Located Steps From Yorkville, Annex, Subway And 5 Min Walk To U Of T. Can be furnished w/ Bed, Desk, Chairs for easy move in! Students Welcome! Heat and Water Included, Tenant only pays electricity and internet! (id:57557)
2109 - 501 St Clair Avenue W
Toronto, Ontario
Welcome To The Rise A Prime Casa Loma Location. A Rarely Offered Sub-Penthouse Unit With Soaring 9' Celings And Panoramic Views. Floor To Ceiling Windows Offer Cascading Natural Light. This Incredible Unit Features Ample Closet Storage, Ensuite Laundry, And A Thoughtfully Designed Open-Concept Layout Perfect For Modern Urban Living. Enjoy Resort-Style Amenities Including A State-Of-The-Art Gym, Infinity Pool, And Beautifully Appointed Common Areas. Enjoy The Subway, Public Transit, Lcbo, Loblaws, Sir Winston Churchill Park, The Shops And Eateries Of St Clair And Highly Rated Public And Private Schools Just Steps From Your Front Door. This Unit Includes A Large Locker A Parking Spot. An Unbeatable Opportunity For Investors, Families, Or Young Professionals Looking For Style And Convenience In An Unbeatable Location. See For Yourself, This Unit Has It All. (id:57557)
37 Ontario Street
Grimsby, Ontario
Value is in the land - House needs major repair - renovation. Interior partially stripped to the studs. Previous water damage. Municipal parking library and art gallery nearby and two blocks from Main Street and downtown core. Do Not Enter the garage , its on the verge of collapse. (id:57557)
32 Dynes Street
Red Deer, Alberta
Welcome to 32 Dynes, a beautifully maintained bi-level home located in the highly sought-after neighbourhood of Deer Park. From the moment you arrive, you’ll appreciate the charm and pride of ownership this home offers. A covered east-facing veranda provides the perfect spot to enjoy your morning coffee and leads into a bright, welcoming foyer with soaring ceilings that enhance the sense of space.Inside, the efficient U-shaped kitchen features warm maple cabinetry, matching appliances, and generous counter space, ideal for everyday living and entertaining. The adjoining dining area opens through garden doors to a west-facing deck with built-in seating and convenient storage space underneath—perfect for enjoying summer evenings outdoors.The main level offers a spacious primary bedroom large enough to accommodate a king-sized bed, with a four-piece bathroom separating it from the second bedroom. Downstairs, the fully finished basement is filled with natural light from large above-grade windows and includes a comfortable family room, a large flex space, a sizeable third bedroom, a three-piece bathroom, and a dedicated laundry area.This home has been thoughtfully updated over the years, including a Double garage built in 2016, new shingles in 2016, and a hot water tank replaced in 2023. The landscaped backyard provides alley access, a detached garage, and low-maintenance yard care.Perfectly situated close to just steps to the small park or just down the street to the larger neighbourhood park, walkable to shopping, schools and the Collicutt Centre. This turnkey home offers comfort, functionality, and a great location. Move in and enjoy everything this exceptional property has to offer. (id:57557)
2404 - 188 Cumberland Street
Toronto, Ontario
Experience unparalleled luxury in this exquisite, light-filled corner suite, featuringfloor-to-ceiling windows with breathtaking south/east views of vibrant Yorkville. The ideal 2-bedroom split plan offers privacy and comfort. A custom luxe kitchen with stone counters, Miele apps, and breakfast bar flows seamlessly into the spacious living and dining areas perfect for entertaining. A dedicated den provides an ideal home office. Two generously sized bedrooms, each with its own en-suite bathroom, complete this fabulous suite. One parking space included. Showings: M-F 10am-7pm; S/S Noon -6pm (id:57557)
41 - 110 Fergus Avenue
Kitchener, Ontario
Welcome to your dream LEASE opportunity in Kitchener! This modern 3-bedroom townhouse boasts an open-concept layout seamlessly blending kitchen, dining, and living areas, perfect for entertaining. Enjoy cooking in style with stainless steel appliances in the kitchen. Step outside to your private cedar patio, overlooking serene green space, offering tranquility and privacy. The primary suite features an ensuite bathroom for added convenience and luxury. With a interior entry garage and driveway parking, convenience is at your doorstep. Situated close to parks, excellent schools, and major highways, convenience meets comfort in this desirable location. Don't miss the chance to lease this home sweet home! (id:57557)
3501 - 70 Temperance Street
Toronto, Ontario
Luxurious 35nd Floor - 2 Bedroom + Den - 2 Full Bath - In The Heart Of The Financial District W/ Stunning Unobstructed Northwest Views Of City Hall & Nathan Phillips Square. Bright And Excellent Layout W/ Modern Finishes. Freshly Painted. 9 Ft Ceilings. Contemporary Designer Kitchen And Bath. Amazing Amenities! Lounge, Movie Theatre, Fitness Centre, Yoga/Spin Studio, Golf Simulator, Indoor Party Room & Guest Suite. Center Of Downtown Financial District, Steps To Toronto Stock Exchange, The Path, Subway, Major Banks Head Office & Sick Kids Hospital. Walking Distance To Eaton Center, Shops & Subway.98 Walk Score. *Must See* (id:57557)
1709 - 82 Dalhousie Street
Toronto, Ontario
Discover Brand New199 Church - A Perfect First Home In The Heart Of Downtown Toronto! This Smartly Designed 359 Sq. Ft. Studio Offers Everything You Need With A Modern Open-Concept Kitchen, Living, And Sleeping Area. Ideal For First-Time Buyers, Its Steps From TMU, Eaton Centre, And All The Best Shops And Restaurants. Full TARION Warranty Make This A Stylish And Hassle-Free Choice For Urban Living. Don't Miss Out On This Unbeatable Opportunity! (id:57557)
1578 Ramar Way
Ottawa, Ontario
Nestled on a serene cul-de-sac, this expansive 1.81-acre lot in Metcalfe offers unparalleled privacy and a family-friendly atmosphere. Your future backyard will be facing southwest, ensuring plenty of sunlight throughout the day - perfect for gardens, outdoor entertaining, or simply enjoying the natural beauty that surrounds you. Perfectly situated in a prime location, you'll savor the peace and quiet of country living while still being conveniently close to fantastic schools, shopping ,and golf. Easily enjoy the vibrant amenities of the city within an easy commute. This property is a blank canvas, ready for you to build your dream home and create the perfect haven for your family. Whether you envision a sprawling estate or a cozy retreat, the possibilities are endless. Don't miss this opportunity to own a piece of paradise in the desirable Metcalfe-Greely area! (id:57557)
1134 Pine Grove Road Unit# 2
Scotch Creek, British Columbia
For your Shuswap getaway! This lovely townhouse in Shuswap Lake Resort offers stunning views of the lake and Copper Island, making it the ideal investment opportunity in the ultimate vacation destination. The main floor is designed for effortless entertainment, with a well-appointed kitchen, dining area, sunken living room stepping out to a patio, 2pc bathroom, storage closet, and stairs down to a large storage space. On the second level, the spacious primary bedroom features a private balcony with breathtaking views of Copper Island and a 4pc ensuite bathroom, office area, 3pc bathroom, and guest bedroom. The top floor has a loft used as the third bedroom with skylights to allow for plenty of natural light, & a large balcony overlooking the beach. The furnishings and decor were thoughtfully chosen for the space, with many items included so that you can move-in & enjoy your first summer in the Shuswap. Perfectly situated to maximize the views, this townhouse has an ideal location within the resort, with a close proximity to the lake for swimming and fun with your family, but on the far side of the complex from the Provincial Park for tranquility and relaxation. The common property is beautifully maintained and includes access to the beach, a pool, hot tub, beach volleyball court, day-use dock + buoy when available (24 total), shared storage, and more. Located only a short distance from local marinas, restaurants, the Shuswap Lake Provincial Park, shopping, & golf courses! (id:57557)
1290 Bellerose Dr
St. Albert, Alberta
Welcome to Riverbank Landing! Opportunity to purchase main and second floor commercial/retail/office units in St. Albert's most exciting mixed-use development on the banks of the Sturgeon River. Multiple size options starting as small as 872 sq.ft. up to 13,152 sq.ft. with plenty of flexibility. Located within Building 6, a 3-storey professional/retail building that will be catering to 1,400 anticipated residents directly on site. Expected completion of Fall 2026. Possibilities for a wide range of professional/medical or retail uses including daycare operators with potential outdoor space. Property is currently under development - no title, legal description currently. (id:57557)
81 Bowood Avenue
Toronto, Ontario
81 Bowood Ave - A Home with Soul in the Heart of Bedford Park. If homes had personalities, this one would be the effortlessly cool friend who mixes vintage records with modern art, totally charming, and full of good energy. This detached 2-storey gem offers 3 bright bedrooms, 2 updated bathrooms, and an inviting layout that's as functional as it is full of character. Step inside and you'll find original details blended with unexpected design touches that give this home its one-of-a-kind vibe. The main floor flows beautifully, with a cozy living room perfect for slow mornings, a dining space ready for dinner parties, and a kitchen that's equal parts practical and playful - whether you're testing out a new recipe or just sipping wine by the stove. Upstairs, three well-sized bedrooms offer peaceful retreats, while the finished lower level adds flexibility - think home office, creative studio, or the coziest movie night spot. Out back, the private yard is your own little city oasis, ideal for summer hangs, morning coffee, or late-night laughs under the stars. Located on a quiet, tree-lined street in a sought-after neighbourhood, 81 Bowood is steps to great schools, shops, transit, and all the charm of Yonge Street. Homes like this don't come around often - stylish, soulful, and in just the right spot. (id:57557)
127 Fellers Avenue
Tumbler Ridge, British Columbia
Step inside this beautifully renovated home that offers modern comfort and style, featuring two brand-new bathrooms, a new kitchen, and fresh paint and flooring throughout the first two levels. The recreation room is enhanced by the warmth of a wood stove, creating a cozy atmosphere perfect for relaxing evenings. Convenience is key with a hot water on demand system, ensuring endless hot water whenever you need it. Step outside to the expansive back deck, where you can enjoy your morning coffee while taking in the breathtaking mountain views. The large backyard offers a serene retreat with no neighbors behind, providing tranquility. There is a 10x20ft shed backing off the carport. This home is a perfect blend of modern updates and natural beauty, ready to welcome you. Contact an agent today to view. (id:57557)
3 Rolling Brook Lane
New Hamburg, Ontario
Welcome to 3 Rollingbrook Lane in the sought-after Morningside Retirement Community—a beautifully kept Sheffield model offering 1,400 sq. ft. of comfortable, low-maintenance living. This home features a spacious primary suite with ensuite, a second bedroom, and a bright, open-concept living area with gas fireplace, updated kitchen, and formal dining room. Enjoy fresh new carpeting, a sunny Florida room, rear deck, and attached storage shed. At Morningside, life is easy—lawn care, snow removal, and more are all taken care of. Plus, you’ll have full access to The Village Centre and The Shed, packed with great amenities like an indoor pool, gym, shuffleboard, woodworking shop, library, and more. Come take a look and see why this community is such a great place to call home! (id:57557)

