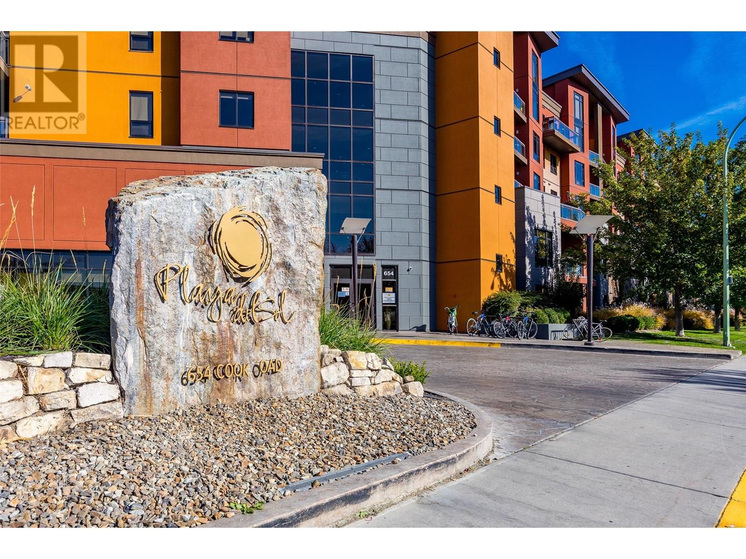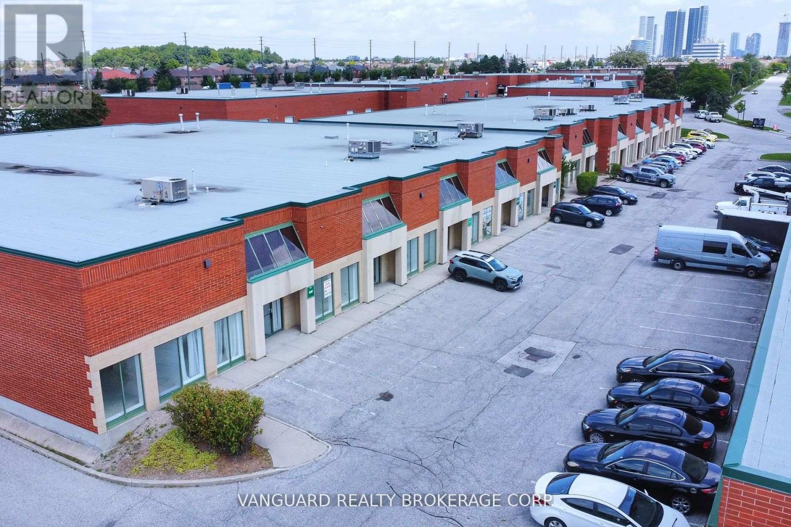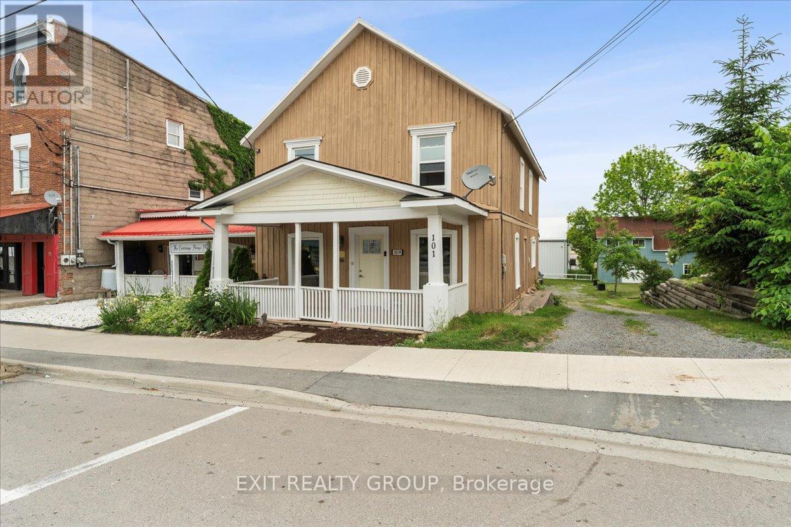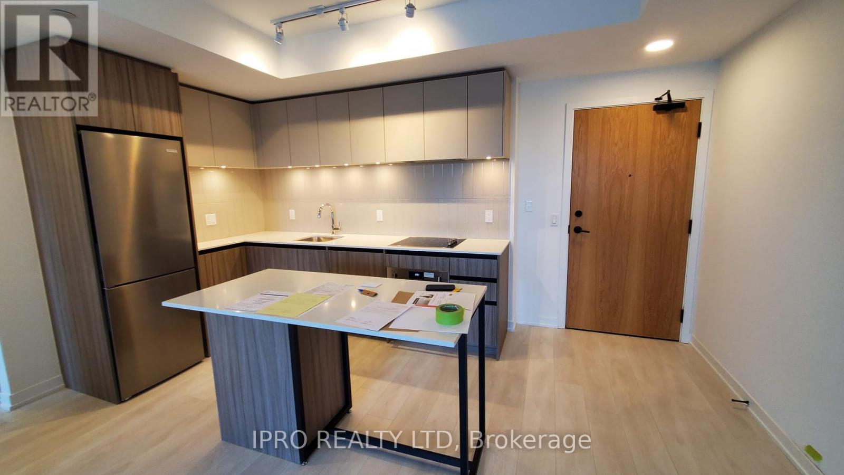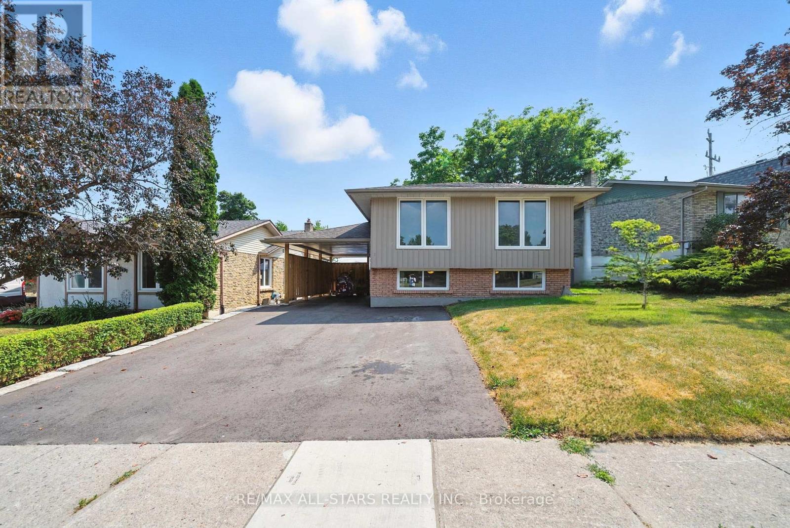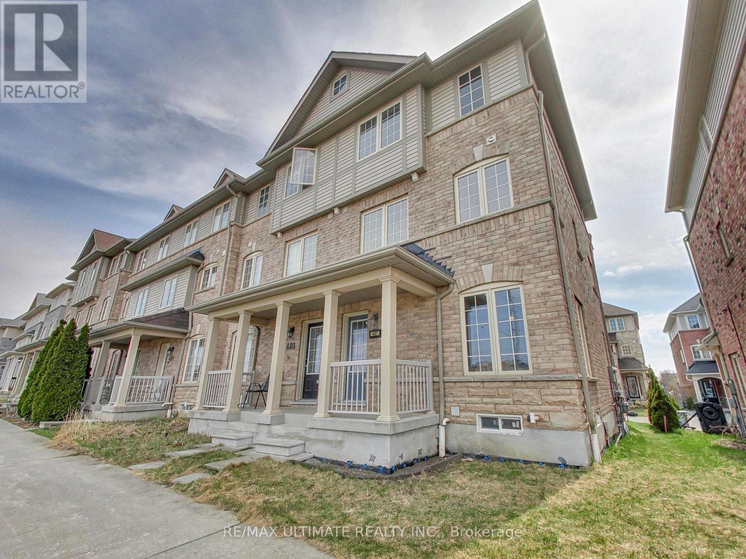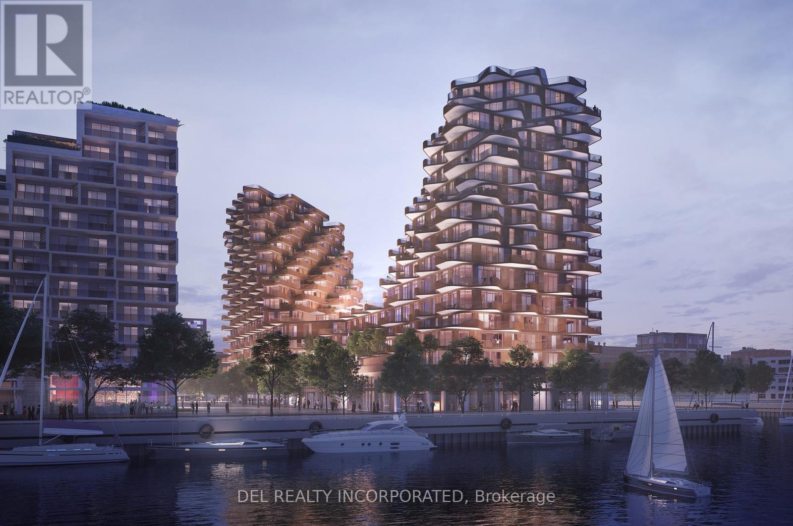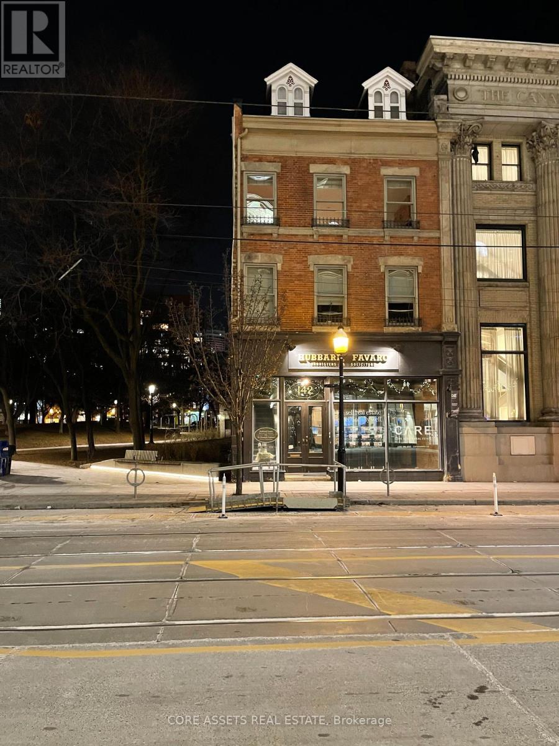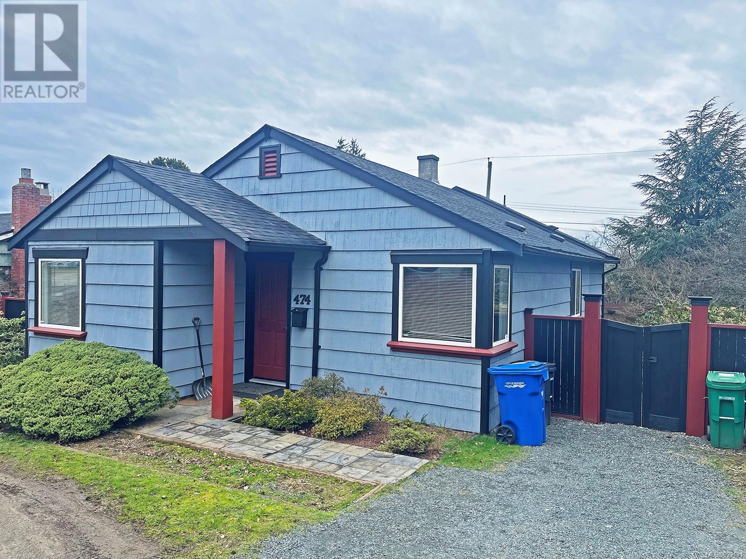3163 Richter Street Unit# 219
Kelowna, British Columbia
Welcome to Creekside Villas! This condo in the Lower Mission offers a spacious and functional living space that’s perfect for first-time home buyers or college students ready to upgrade their lifestyle. Inside, you’ll find an inviting layout with stylish updates that make it move-in ready. The bedrooms are well-sized, the bathrooms offer just the right mix of style and practicality, and the overall flow of the condo feels both cozy and spacious. Beyond your front door, the building delivers a resort-style experience with an outdoor pool, a hot tub to melt the day away, a sauna for ultimate relaxation, and a gym to keep you active and healthy. The location? It doesn’t get more convenient. Imagine living just a short walk or bike ride to the vibrant Pandosy Village, where trendy restaurants, boutique shopping community await. The beach is minutes away, meaning sunny days by the water. And with everything so close, owning a car becomes optional giving you one less thing to worry about. ALSO AVAILABLE TO RENT TO OWN - inquire for more information.This condo is your chance to embrace a lifestyle of comfort, community, and convenience—all at a price you’ll love. (id:57557)
654 Cook Road Unit# 644
Kelowna, British Columbia
Welcome to your slice of the Okanagan lifestyle! This top floor 1 bedroom + den, 1 bathroom unit at Playa Del Sol is perfectly located in the heart of the Lower Mission. Only minutes from the beach, boat launch, local eateries, and all the essentials you need for a relaxed, Okanagan lifestyle right at your doorstep. This unit has been well cared for and is available fully furnished, making it truly turn-key and ready for you to move in, whether you intend to make it your home or use it as a vacation retreat. The open-concept design includes a functional U-shaped kitchen equipped with Whirlpool stainless steel appliances, seamlessly connecting to the dining and living areas. Step outside to the patio with a gas BBQ hookup—an ideal spot to unwind or grill after a day spent at the lake. The sunlit bedroom offers direct access to the patio and features a walk-through closet that leads to a 4-piece ensuite with a tub and shower combo. Playa Del Sol has all the resort-style amenities you could want: outdoor pool, hot tub, sauna, fitness centre, and multiple common areas to relax and unwind. Whether you're looking for a weekend escape, or a full-time home, this condo checks all the boxes. 1 dog or 1 cat allowed - max 15"" at the shoulder. 30 day minimum rentals allowed. (id:57557)
Ph211 - 18 Valley Woods Road
Toronto, Ontario
Welcome to 18 Valley Woods Rd PH211 - A Beautiful 2 Bed + Den With 2 Full Washrooms At Bellair Gardens! This Unit Features Brand New Laminate Floors Throughout, A Modern Kitchen With Granite Countertops, Valance Lighting, And High End Stainless Steel Appliances. Two Full Baths Have Cultured Marble Countertops, And An Oversized Soaker Tub In The Master Ensuite, Large Balcony With An Unobstructed North View. You Won't Find Anything Like This! 2nd Parking Spot Can Be Rented From Owner At An Additional $150/Month. (id:57557)
26 - 180 Trowers Road
Vaughan, Ontario
Great Location, In The Heart Of Vaughan's Business Park. Clean Unit. Ample Parking And Power. Great Access To Hwy 400 & 407. (id:57557)
101 Durham Street S
Madoc, Ontario
Versatile 4 Bed, 2 Bath Home with Commercial Space and Barn in the Heart of Madoc! This unique property offers the perfect blend of comfortable family living, entrepreneurial opportunity, and rustic charm - all in one prime location! Step into the inviting L-shaped kitchen diner with a convenient main-floor laundry and patio doors that open to the outdoors. The dining room is perfect for family meals and entertaining, flowing seamlessly into the cozy living room through classic French doors. A sunlit family room with large windows offers the perfect spot to relax, while a stylish 2-piece bathroom completes the main level. Upstairs, you'll find a generous primary bedroom with a massive walk-in closet, three additional bright bedrooms, and a full 4-piece bathroom - plenty of room for the whole family. Enjoy the outdoors on the partially covered back deck, overlooking a sprawling backyard with ample space for kids, pets, or gardening. A large driveway offers plenty of parking for guests, clients, or extra vehicles.The detached barn - currently used as a workshop - features an upper loft space, ideal for storage, creative projects, or hobbies. Looking to run a business or generate extra income? The adjoining commercial space boasts its own private entrance off a charming covered front porch, a spacious open concept layout, and a convenient 2-piece washroom - making it perfect for a storefront, studio, or office. Investment potential - rent out the commercial space, workshop in the barn, storage in the upper level of the barn, or the entire house. Endless options to maximize the value of this property. All of this is ideally located in the heart of Madoc, just steps from shops, services, and local amenities. Don't miss your chance to live, work, and play - all on one exceptional property! (id:57557)
210 - 7950 Bathurst Street
Vaughan, Ontario
Seller take back mortgage is available for around 3 years at 3.79% interest rate. This listing is available for sale in different categories such as rent to own. Welcome to this modern, Luxury 2 Bedroom Large Condo, Spacious and Bright. -1 parking spot included. -Total living area: 1087 ft2 (867 ft2 with a generous 220 ft2 East facing Terrace). Prime Thornhill location offers the best of urban living. Connected to transit, shopping, and entertainment, as well as parks and green spaces in the heart of Thornhill. A home like no other is created with an array of stunning building amenities. Fabulous lobby with a 24-hour concierge. Sun-filled Rooftop terrace with panoramic views, lounge BBQ areas, a party room, as well as a dedicated kids' play zone. Extensive fitness amenities with a 2-story basketball court and adjacent workout and yoga space. A free wifi co-working and meeting space. Enjoy urban gardening in the dedicated gardening plots. For the pet owners, convenient private dog park and wash. Interior finishes create a private oasis filled with an extensive collection of top-quality materials and finishes. This opportunity won't last! **EXTRAS** Total living area: 1087 ft2 (867 ft2 with a generous 220 ft2 East facing Terrace), - Fit for Professionals and Families. A spacious terrace that feels like a private backyard. (id:57557)
1818 Peak Point Court Unit# 12
West Kelowna, British Columbia
Modern design. Endless views. A rooftop vibe that’s next-level. Welcome to one of the most coveted end units at Peak Point—a sleek 3-bed, 4-bath townhome with a smart 3-level layout, versatile bonus room & five incredible patio spaces that deliver seamless indoor-outdoor living at every turn. Each level offers both style and function—from the bright, open-concept main floor with high ceilings, gas fireplace & dual dining areas, to the spacious entry-level bonus room with its own full bath—perfect as a home office, guest suite, gym, or media room. The kitchen is bold & modern, featuring a gas range, built-in wall oven, beverage fridge, pantry & full stainless steel appliance package—made for hosting or stylish everyday living. But the true showstopper? The rooftop patio—a total vibe with panoramic lake & mountain views, gas & water hookups & pergola. Summer nights? Sorted! Upstairs brings the wow-factor with a standout primary suite—complete with walk-in closet (built-ins included) & a sleek, spa-inspired ensuite. Two more bright bedrooms—one with its own patio— and a full bath complete the top floor. Bonus points: high-efficiency Navien tankless water heater, rare double garage with two bay doors & double driveway. All of this, just steps from Rose Valley Regional Park, scenic trails & Rose Valley Elem.—plus a short drive to WK Multi-Sport Dome, shopping & downtown Kelowna. Hot tubs allowed. 2 pets welcome (no size restrictions). This is the lifestyle you’ve been waiting for! (id:57557)
4272 Hwy 7
Asphodel-Norwood, Ontario
1) The Seller will hold a mortgage. 2) The cozy apartment is easy to maintain and works well for someone on the go without much time for a large house. 3) Norwood is only twenty minutes to Peterborough but retains a more relaxed way of life with a vibrant community. 4) Norwood is close to many trails, public lands, and parks for the outdoor enthusiast to explore. 5) You can live in the apartment upstairs and work at your own business downstairs. 6) Cover your mortgage by renting out the commercial space below. 7) The commercial space can be divided into two units to bring more income. 8) The back lot can be severed and sold, or developed, for additional income. 9) Being a commercial landlord is much less restrictive than being a residential landlord. 10) A pre-list home inspection is available. (id:57557)
3 Lakeview Drive
Scugog, Ontario
Unique Investment Opportunity at 3 Lakeview Drive, Port Perry. Welcome to this one-of-a-kind raised bungalow, perfectly situated in a serene area of Port Perry. This property stands out with its unique configuration, offering two separate living units, ideal for multi-generational living, rental income, or a combination of both. Key Features: Main Level: Offers 3 spacious bedrooms, a 4-piece bathroom, a bright living room, dining area, updated kitchen, and its own laundry facilities. Lower Level/In-Law Suite: Self-contained with 1 bedroom, 4-piece bath, living/dining area, updated kitchen, and separate laundry. Perfect for guests or rental potential. Outdoor Highlights: Private, fully fenced yard with two separate patios/decks, providing ample outdoor space for relaxation and entertainment. Upgrades: Modernized throughout with new decks, paved driveway, and updated carport. This property offers exceptional flexibility for a variety of lifestyles - live in one unit and rent out the other, work from home, or invest in a property with multiple income streams. Don't miss out on this rare find! Shingles (2012), Windows/Doors (2013), Facia/Soffit/Vinyl Siding (2013), Furnace/Central Air (2014), Electrical Updated (2015), Driveway Paved/Carport/Landscaping (2024), Lower Level Refinished (2024). (id:57557)
2364 Oglow Drive
Armstrong, British Columbia
Located in one of Armstrong’s newer subdivisions, this home is set up for real life. Step through the front door to find a bright den—perfect for an office or flex space—plus a full bathroom just off the entry. The main living area opens up with vaulted ceilings over the kitchen and living room, anchored by a natural gas fireplace. A french door off the dining area leads to a covered side deck—great for your morning book read or evening BBQs. The primary bedroom is tucked just off the kitchen, featuring a walk-in closet and a private en suite. Downstairs, the fully finished lower level offers two more bedrooms, another full bathroom, and a massive rec space for movie nights or kids’ hangouts. A double garage, fully fenced yard, and room for the kids, pets, and all the extras make it a complete package. You’re just three minutes from Armstrong’s shops, schools, and restaurants, and a quick 12-minute drive gets you to Vernon’s north end. A solid home in a great spot—move-in ready and waiting for its next chapter. (id:57557)
4 521 Foster St
Esquimalt, British Columbia
OPEN HOUSE JUNE 14 (1-3PM) Welcome to this beautifully designed and well maintained 2016 executive END UNIT townhome with stunning south-facing ocean and mountain views from all main rooms! Located in desirable Saxe Point, this 3-level, 4 Bedroom (1 with no closet), 3 Bathroom, 1535 sq/ft home offers a bright, open floorplan. The main level features a spacious great room, open living/dining, a gourmet kitchen with quartz counters, stainless steel appliances, large peninsula, gas fireplace, 2pc bath, and sunny balcony. Upstairs boasts a luxurious primary suite with spa-like cheater ensuite and 2 additional bedrooms. The walk-out lower level includes a den/4th bedroom, full bath, garage, and access to a fully fenced south-facing yard. Set in a 4-unit complex with community gardens, solar + EV wiring. Walk to DND, Saxe Point Park, Red Barn & Rec Centre! (id:57557)
487 Rossland Road E
Ajax, Ontario
Fully Renovated 3-Bedroom Freehold End Unit Townhome Feels Like a Semi! Move right in to this bright, spacious, and modern home where Tens of Thousands have just been spent on Recent Renovations. This stylish end unit offers the feel of a semi-detached with added privacy and light. Enjoy an open-concept living and dining area with a walk-out to your own private balcony - perfect for entertaining or unwinding. The freshly updated eat-in kitchen features new countertops, ample cabinetry, stainless steel appliances, and a brand-new built-in microwave. This Carpet-free home boasts brand-new vinyl flooring throughout, refinished wood stairs, and a chic stair runner. Freshly painted from top to bottom, it offers a clean, contemporary feel. The main floor includes a versatile bonus space ideal for a home office or remote work setup. Upstairs, the primary bedroom retreat features a walk-in closet and plenty of space to relax. Located within walking distance to Viola Desmond Public School, Notre Dame Secondary, shopping plazas, Tim Hortons, bus stops, plus easy access to Hwy 401 - this home checks all the boxes! (id:57557)
2983 Whelan Way
Ramara, Ontario
Welcome to your dream waterfront retreat where modern comfort meets natural beauty. Tucked away on over 3 acres of private, wooded land, this exceptional property offers peace and seclusion without sacrificing convenience. Just minutes from town and major highways, it's the perfect balance for every stage of life. With more than 200 feet of frontage on a stunning 28-kilometer waterway, you'll enjoy postcard-worthy views and direct access to calm waters ideal for kayaking, paddle boarding, canoeing, pontoon boating, swimming, or simply relaxing on the dock. A large 24'x16' dock and a river depth of over 20 feet make this a true water lovers haven. Plus, with no development across the river and a 10 km speed limit, your serenity is protected. The home has been fully restructured with top-tier materials, offering peace of mind and long-lasting comfort. Soaring window walls on both levels bring in natural light and panoramic river views, while the surrounding pines and cedars offer total privacy no window coverings needed. Inside, you'll find radiant heated floors throughout and automatic air conditioning for year-round ease. Just 2 km away, the charming village of Washago awaits with shops, parks, and boat launches, all accessible by foot or bike via the scenic Trans Canada Trail. Quiet dead-end streets create a safe, relaxed atmosphere, and nearby Orillia and Gravenhurst offer restaurants, entertainment, and shopping just a short drive away. Whether you're looking for a full-time home, a weekend escape, or a peaceful place to start your next chapter, this property has it all privacy, natural beauty, and modern luxury in perfect harmony. Come experience the lifestyle you've been dreaming of. (id:57557)
4272 Highway 7
Asphodel-Norwood, Ontario
1 )The Seller will hold a mortgage. 2) The town of Norwood has seen and is seeing significant growth. 3) The property is strategically placed at the centre of town and on the main thoroughfare with tens of thousands of visitors and locals passing by monthly. 4) The double lot is perfect for commercial enterprise/storage of large equipment. 5) The double lot could be severed and sold or developed for additional income. 6) The commercial space can be divided into two, allowing for increased income. 7) The building is vacant, allowing for you to bring your own business and reside upstairs or rent out either or both 8) The commercial growth in the area will increase demand for space in the future. 9) There is plenty of free parking in front and the back lot with road access can also be used for parking. 10) The zoning of this property allows for a wide array of enterprises. (id:57557)
1907 - 81 Navy Wharf Court
Toronto, Ontario
Excellent Layout One bedroom condo with all utilities included! En Suite Laundry. Large windows allow for ample light and sunshine. Clean, well-maintained condo. All utilities included: electricity, water, heating, and cooling! AAA location walking distance to the lake, parks, restaurants, shops, grocery store TTC at the door step, no need for a car! (id:57557)
306 - 155 Merchants' Wharf
Toronto, Ontario
Experience elevated waterfront living at Aqualuna, the final opportunity to call Bayside Toronto home. This stunning two-bedroom suite is nestled within a 13-acre master-planned community, offering a rare blend of luxury and tranquility by the lake. Designed with striking architecture and thoughtful layouts, the suite features an expansive 740 sq. ft. outdoor terrace perfect for entertaining, BBQing or unwinding with lake views. Aqualuna is a true architectural gem, where every detail complements the beauty of Toronto's vibrant waterfront. Enjoy a connected lifestyle - just Steps away from St. Lawrence market, the distillery district, waterfront restaurants, and scenic trails, offering the best of downtown living. (id:57557)
16 Elizabeth Street
Chatham, Ontario
This 3+1 bedroom, 2 bathroom home with a detached workshop and carport offers all the space you need for your family at an affordable price! The main floor features 2 living rooms, a large eat-in kitchen, hobby room, a perfect office space, side entrance mud room, laundry room, 3pc bathroom, and a beautiful front entrance foyer. The kitchen boasts a pantry and the front living room has a lovely built-in shelving unit for storage, displaying decor or a library. 3 nice size bedrooms on the second floor plus an extra room off the 3rd bedroom as well as a large full bathroom. The park-like yard offers lots of room to play, gorgeous perennial gardens and a small side deck with a ramp. Appliances included. The workshop could be converted into a 2 car garage or keep it as it is and park under the handy carport. Furnace approx 5 years old, serviced annually. Roof approx 13 years old. Call now to book your viewing! (id:57557)
Main & Lower - 142 King Street E
Toronto, Ontario
Prime Ground Floor Office Space in Heart of Vibrant King East! Beautifully Appointed Main and Lower Floor Of Historic Building At The Corner of King St East and Jarvis - A Rare Opportunity To Lease Professional Office Space With High Visibility And Foot Traffic, Just Steps From St Lawrence Market And TTC At Your Doorstep. Main Floor Features Soaring Loft-Style Ceilings And Exposed Brick, Floor To Ceiling Windows, Separate Boardroom with Glass Doors, And Kitchenette Space. Large Lower Level Open Concept Space With Generous Natural Light Leads To A Separate Main Floor Loft Space With Additional Kitchenette And Upper Loft Office Space. Bonus Area At Rear Of Property For Additional Storage Space At No Additional Charge. Two Surface Level Parking Spaces At Rear Of Property Included In The Cost Of The Lease. Furniture / Fixtures Can Be Negotiated With Previous Tenant To Be Able To Walk Into A Fully Functional Office! (id:57557)
474 & 486 Wakesiah Ave
Nanaimo, British Columbia
Land Assembly: A development opportunity right next to the Vancouver Island University. The offering is for two parcels 474 Wakesiah Avenue and 486 Wakesiah Avenue. They both have dwellings that are currently rented out. Tenancy information is available on request. Measurements and property dimensions taken from the City of Nanaimo map and reflect 12,281.81 Sqft of land. Information in listing is for 474 mainly! Please inquire within for details and your private viewing. We require to give the tenants plenty of notice. (id:57557)
583 Nature Park Dr
Campbell River, British Columbia
Located in Willow Point on a fully serviced, .73 acre lot, this unique home offers privacy, beauty, and sustainability. Just a short walk to Willow Creek trails, shops, restaurants, fitness and the ocean, it is ideally suited for lifestyle and convenience. Energy-efficient upgrades include solar panels and triple glazed windows. Inside, you'll find exceptional craftsmanship with real hardwood floors and vertical grain fir features - all sourced from Vancouver Island. The main living areas open to a covered veranda that steps into a park-like backyard featuring mature trees and a tranquil pond you can hear from both levels. A large, extra-deep garage provides ample space, and above it sit a separate carriage home with spacious bedroom and living areas - perfect for guests or rental income (or both). This is an incredible opportunity - welcome. (id:57557)
1028 Thorneycroft Drive Nw
Calgary, Alberta
Welcome to 1028 Thorneycroft Drive NW, an extensively renovated bungalow nestled on an elevated lot in the mature and central community of Thorncliffe. Surrounded by towering spruce trees, this beautifully updated home offers a sense of privacy and tranquility, all while being minutes from downtown.Originally built in 1965, this home underwent a professional, top-to-bottom renovation in 2016—stripped down to the studs and rebuilt with quality and longevity in mind. The main floor features solid maple hardwood flooring, new insulation, new windows and doors, LED lighting, and a metal roof with added insulation to improve year-round energy efficiency. The spacious living room offers a picturesque view thanks to the home’s elevated position above the road.The kitchen is a chef’s dream, maple shaker cabinetry with soft-close drawers and doors, pull-out pantry organizers, and a clever corner pull-out system. A proper hood fan with make-up air system rounds out this highly functional space.All major systems were updated, including electrical wiring (with CAT-5 and coaxial lines), plumbing, and a new breaker panel. Mechanical upgrades include a 50-gallon high-efficiency hot water tank and a Lennox high-efficiency furnace (2024) complete with humidifier and smart Ecobee thermostat.The basement is finished with durable vinyl plank flooring, a fully functioning wet bar, and generous living space—perfect for entertaining or family gatherings.The primary suite includes a walk-in closet with built-in organizers and a luxurious 6-ft soaker tub in the ensuite. All closets throughout the home feature built-in organization.Enjoy the outdoors from the zero-maintenance front deck with composite decking, glass railings, and LED soffit lighting, including a built-in Christmas light plug and switch.The oversized double garage (renovated in 2018) is heated, insulated, and finished with Hardie Board siding, a newer window and man door, built-in shelving, and storage for winter tire s. Additional custom soffit lighting provides safety and security.The professionally landscaped backyard (2019) features retaining wall garden beds, a large paving stone patio, a concrete parking pad for your RV or boat, and a custom-built playhouse that’s insulated and finished to match the garage—with shingles, Hardie Board siding, swings, a slide, and climbing wall.A rare find in Thorncliffe—move-in ready, upgraded, and loaded with thoughtful features for modern family living. (id:57557)
4523 126 Av Nw
Edmonton, Alberta
Welcome to this NEWLY BUILT, LEGALLY SUITED HOME in Homesteader! Are you looking for a home with a MORTGAGE HELPER? A home set up well for MULTI-GENERATIONAL LIVING? Or are you looking for a property to generate rental income? Look no further! The main floor features a BRIGHT OPEN LAYOUT with a modern kitchen, including STAINLESS STEEL APPLIANCES, roomy dining space, and LARGE LIVING AREA. Upstairs, the HUGE PRIMARY BEDROOM boasts a 5-pce ensuite and a MASSIVE walk-in closet. Two more large bedrooms, a full 4-pce bath, and DEDICATED LAUNDRY round out the upper floor. The LEGAL SECONDARY SUITE in the basement is a major bonus, complete with a full kitchen, bedroom, 3-pce bath, rec room, and its own LAUNDRY. Top it off with a DOUBLE ATTACHED GARAGE and a great location close to schools, shopping, parks, and transit, ensuring strong tenant demand. Don’t miss this TURNKEY OPPORTUNITY for savvy investors looking to maximize rental income. (id:57557)
638 Leger Wy Nw
Edmonton, Alberta
This Custom-Built Executive 2-STOREY offers Elegance and Magnificent Living Spaces. Built on a Large Rectangular Shaped Lot which is SW Facing. The Main Floor hosts a Large Living Room w/ Gas Fireplace. Its warm Open Floor Plan is imbued with Lots of Natural Light due to its Large Windows. The Kitchen is Outstanding from every angle. Showcasing Tasteful Finishes such as Custom Maple Cabinetry, Quartz Counter Tops, Walk-In Pantry and Stainless Steel Appliances. Laundry and a Half Bath. The Upper Level feature’s 3 Large Bedrooms & 2 Bathrooms. The Master Retreat showcases a 4 Piece Ensuite w/ Quartz Countertops, Large Jacuzzi Tub and a Walk-In Closet. 2 Large Bedrooms and a 4-Piece Bathroom w/ Quartz Counters complete this level. The Basement is unfinished and awaits your Finishing Touch. The Large Backyard is Landscaped w/ Custom Stamped Concrete which runs along the home. Fully Fenced and is perfect for Family Gatherings. Double Attached Garage. Close to Shopping, Schools and Terwillegar Rec Center. (id:57557)
1014 - 285 Dufferin Street
Toronto, Ontario
Brand New, Never Lived In Luxury & Modern Furnished Executive Rental. Turn-Key, Move-In Ready with Just Your Suitcase! Professionally Interior Designed. Step into this Bright and Sunny, South Facing Unobstructed Lake Ontario View 2 Bedroom plus Office Unit. Primary Bedroom has Closet and Ensuite 3 Piece Bathroom. Second Bedroom is Sizeable and has a Large Closet. Front Door Closet and Den is Ready for your Work from Home Setup. Ensuite Laundry (Washer & Dryer). Modern Kitchen with Island for Extra Countertop Space and Integrated Stainless Steel Appliances. Great Balcony for Coffee in the Morning or Wine in the Evening, Overlooking the Lake and Full City Skyline Views to the East. Fully Furnished. Term is Flexible (Short Term, Medium Term, Long Term). Steps to King TTC Streetcar for a Express Commute to Financial District & Hospitals, Liberty Village (GO Station), Grocery Stores, Restaurants, Bars, Coffee Shops, Future Ontario Line, BMO Field (World Cup 2026), Budweiser Stage, and St. Joseph's Hospital, Lake Ontario (trails, bikes, waterfront). Short Drive to Gardiner Expressway, High Park, Sherway Gardens Mall and tons of amenities. Building amenities include: 24 Hr Concierge, Paid Visitor Parking, Gym, Boxing Gym, Party Room, Rooftop Terrace w BBQs, Outdoor Playground & Kids Room, Think Tank Room, Bocce Court, Golf Simulator, and Rec Room. Live in a Well Managed Medium Rise, More Boutique Style Building. (id:57557)


