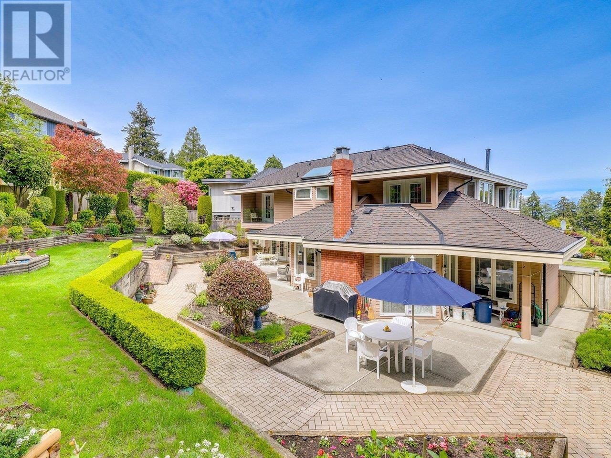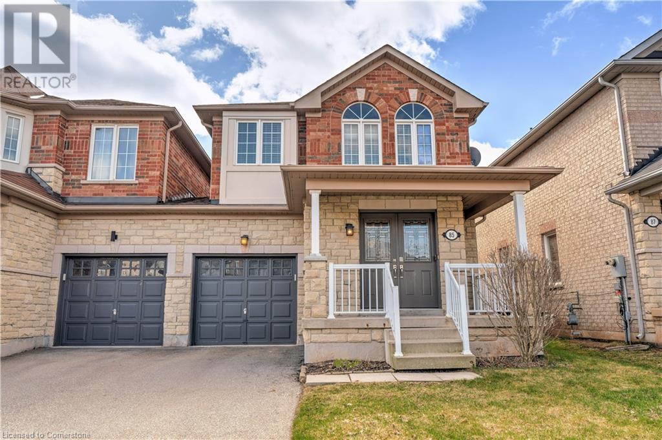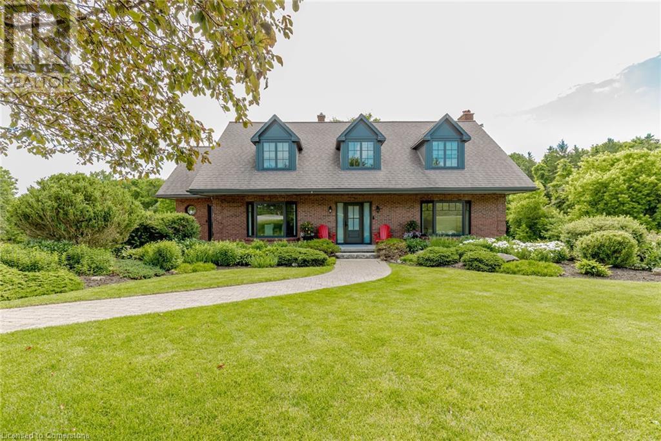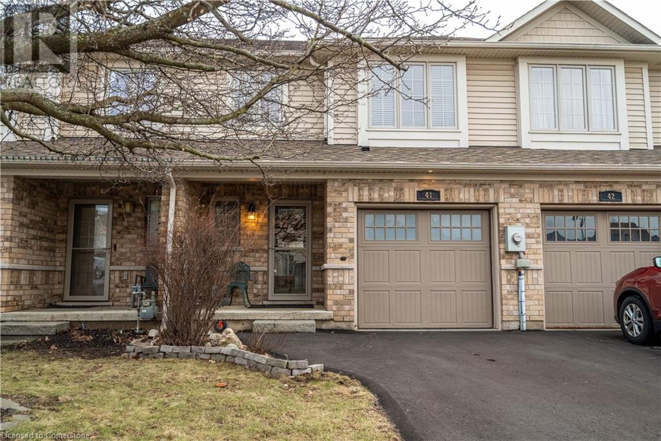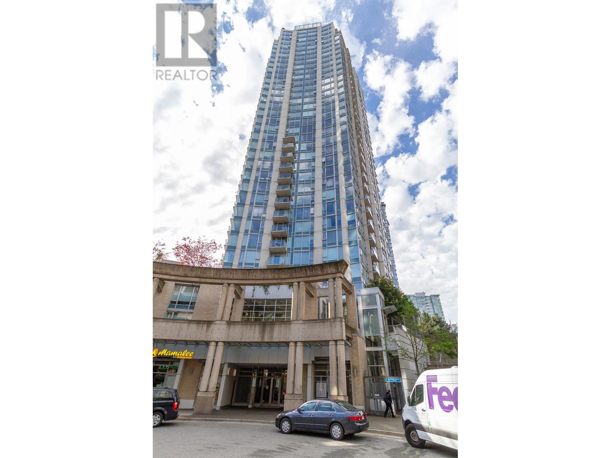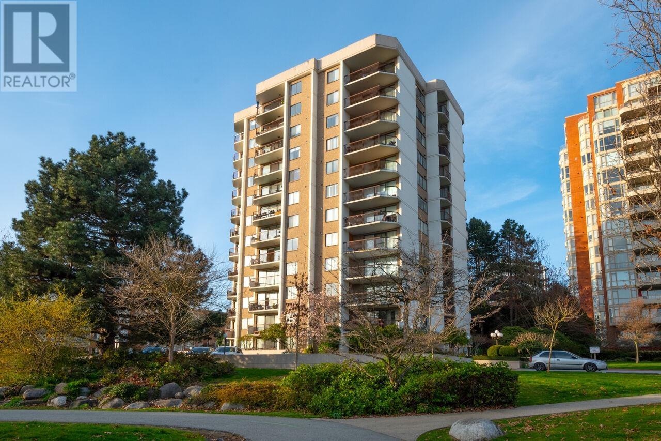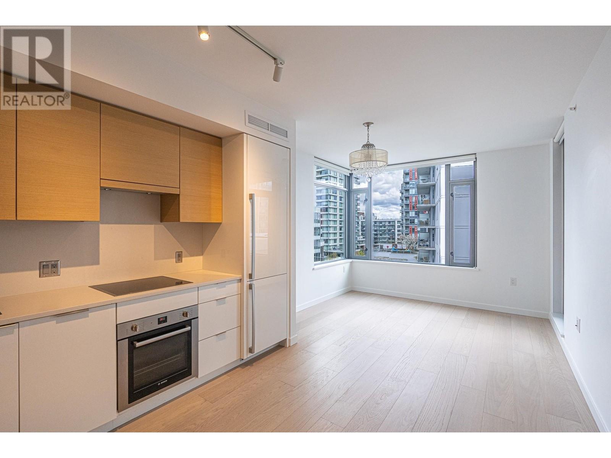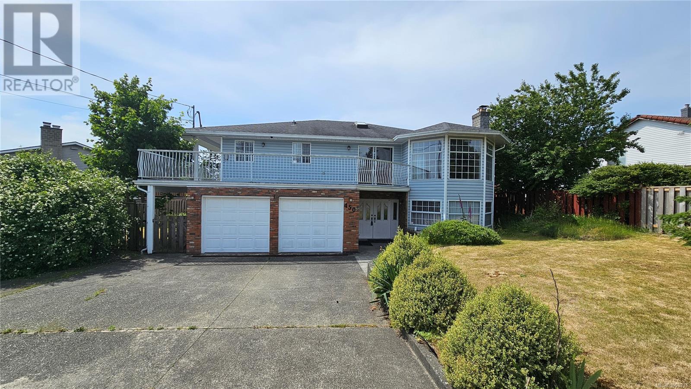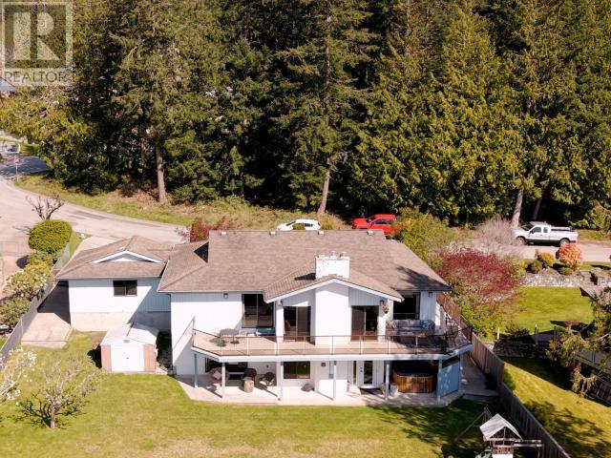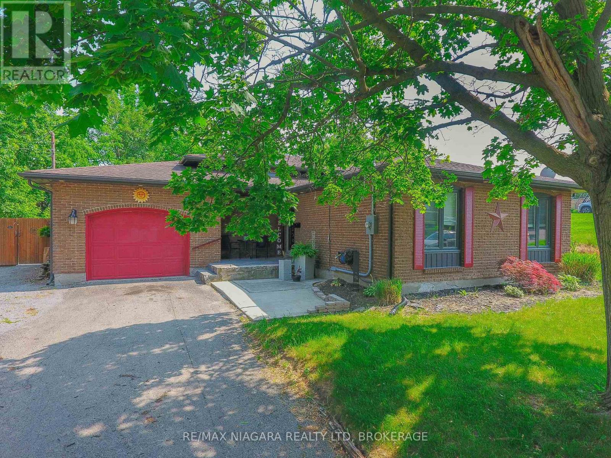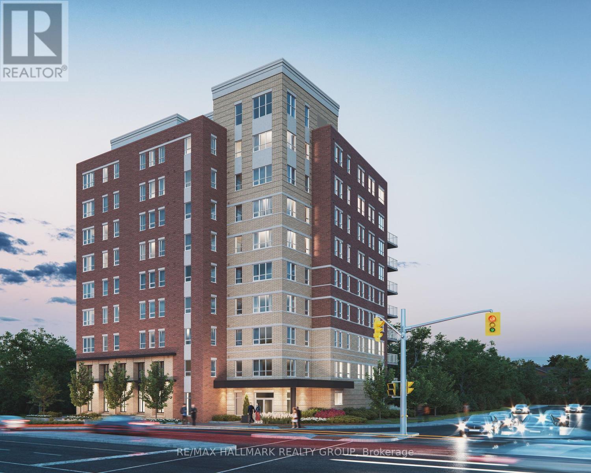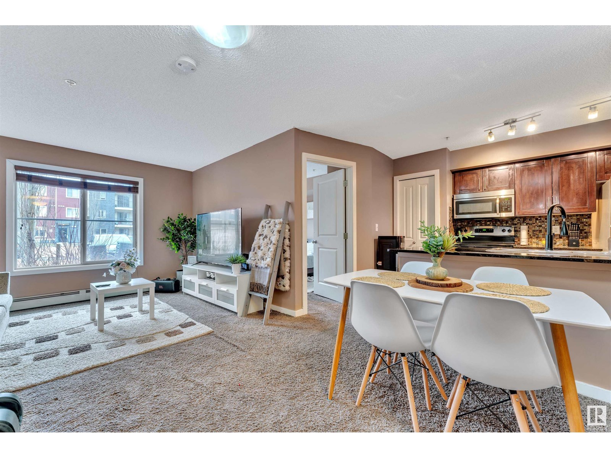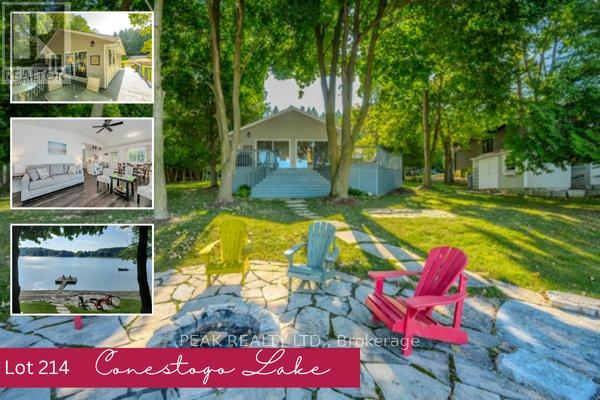4704 Stahaken Place
Tsawwassen, British Columbia
High quality, custom-built original owner family home nestled at the end of a quiet cul-de-sac. This 3,343 sq.ft. home is situated on a huge, private parklike 12088 sq.ft. lot! Meticulously maintained, it features 3 bedrooms, Flex room, Library, 3 baths, bright open kitchen & family room area overlooking dream gardens with waterfall & pond! Living & Dining rooms with French Doors leading to the covered brick garden-patio. Extra spacious Primary bedroom w/flex room & ample size ensuite & covered deck to enjoy the gardens. Basement featuring a Wine Cellar & storage area. If you are looking for the perfect family home w/large windows to provide year round natural light, a garden of your dreams, this is your home! No speculation, vacancy, foreign buyers tax. (id:57557)
1336 Upper Sherman Avenue Unit# 20
Hamilton, Ontario
Beautifully maintained and updated 2 bedroom 2.5 bathroom condo in prime east mountain area. From you the moment you drive in the Tuscany Terrace complex you will appreciate the manicured grounds, wide laneways and ample visitor parking. Over 2000 sq/ft of finished living space, spotlessly clean and move in ready. The first level offers a welcoming foyer, inside entry to the garage, laundry and a spacious rec room, office or bedroom. This sun filled space features a patio door to a private patio area, ideal for enjoying the morning sun. The expansive open concept main level is decorated in warm neutral tones. Spacious living room and dining room are perfect for entertaining. The updated kitchen is a show stopper, white cabinetry, gleaming granite counters and stainless steel appliances. A conveniently located 2 pce bathroom completes the main level. The bedroom level has two huge bedrooms and two bathrooms. Primary bedroom has an updated ensuite and a walk in closet. Located steps to shopping and public transportation. Ideal location for commenters with easy access to LIC, RHV and QEW. Show with confidence. Low condo fee of $573 includes: Building insurance, Building maintenance, Cable TV, high speed internet, Common elements, Ground maintenance/landscaping, Prop management fees, Water (id:57557)
140 Wellington Street
Waterdown, Ontario
Dreaming of a beautifully updated home, at the end of a quiet court, on a picturesque 0.45 acre property? Welcome to 140 Wellington Street in charming Old Waterdown! This meticulously maintained home has been loved by the same family for over 30 years. The curb appeal is 10+. The interior has been fully updated in a calming neutral palette. Engineered hardwood floors flow through the main level. The custom eat-in kitchen features a picture window, abundant cabinet space, a breakfast bar and granite counters with plenty of prep area, making it a chef’s dream. The spacious dining area and living room feature wall to wall windows for breathtaking views of the gorgeous backyard. The private second-level primary retreat provides the utmost peace and tranquility. The main floor features two additional large bedrooms and a 4-piece bathroom. The lower level includes a fourth bedroom with a walk-in closet and a 3-piece bathroom, plus storage, a laundry area, workshop and potential for a future rec room. The exterior of the property is exquisite, with perennial gardens, mature trees, two beautiful water features, custom stone patios, and an incredible enclosed vegetable garden. There is a double driveway and attached double garage with parking for six cars, inside entry from the garage and direct access to the basement. This one of a kind property is ideally located within walking distance to shops, restaurants, trails, schools, and parks, with quick access to the GO train and all major highways. With extensive updates throughout, this gem is move in ready. All you need to do is unpack and enjoy! (id:57557)
85 Mowat Crescent
Georgetown, Ontario
Stunning and bright 4-bedroom home nestled in a fantastic neighbourhood! This beautifully updated property features an open-concept layout with hardwood flooring throughout and washrooms conveniently located on each level. The kitchen was fully renovated in 2022 and includes all stainless steel appliances (2022). The spacious primary bedroom boasts a luxurious ensuite with a stand-alone bathtub, perfect for unwinding. The finished basement offers a generous family room ideal for a home gym, office, or additional living space. Step outside to enjoy the serene garden, relax under the awning, or soak up the sun on the deck. Additional updates include a new roof (2018) and a stylish front entrance door. Located just steps from Berton Blvd Park, Main Street, and the Georgetown Fairgrounds—this home offers the perfect blend of comfort, style, and convenience. (id:57557)
7311 Guelph Line
Milton, Ontario
Open house Sunday 2-4pm, July 20th. Welcome to your dream country retreat where timeless charm meets modern luxury. Set on over 5 peaceful acres, this beautifully renovated home offers over 3000 sq ft of finished living space, surrounded by mature trees, new landscaping, and endless scenic views. Pride of ownership is evident at every turn. Step into the heart of the home: a new designer kitchen featuring an all-wood island, quartz countertops, 36 KitchenAid appliances, Panasonic microwave, Whirlpool bar fridge, and custom cabinetry perfect for family meals and entertaining. The main floor also features a stylish renovated powder room, a functional laundry room with built-ins, new flooring throughout, updated trim, doors, and crown moulding, and fresh Benjamin Moore paint.Upstairs, you will find four generously sized bedrooms and two luxurious full baths, fully renovated with modern vanities, flooring, and fixtures. The primary suite is a private escape with serene views, a walk-in closet, and a spa-inspired 4-pc ensuite. Relax by the Napoleon gas fireplace in the sun-filled living room or host movie nights in the walk-out basement, complete with REC room, gas fireplace, 3-pc bath, and upgraded ventilation. Additional highlights include:New staircase, pot lights, dimmers, light fixtures, smooth ceilings, triple-lock front doors, heat pump & A/C (2024), UV water system (2024), windows (2019) Washer and Dryer (2025) 35 new trees, fresh grading, and lush new lawn. Just minutes from Hwy 401, this move-in-ready gem offers tranquil country living with unbeatable convenience. A rare opportunity to own a home where every detail has been lovingly updated just unpack and enjoy. (id:57557)
222 Fall Fair Way Unit# 41
Binbrook, Ontario
Nestled in a quiet, family-friendly neighborhood in the heart of Binbrook, this beautifully updated townhome offers an open-concept living space with numerous upgrades throughout and is move-in ready. Walking distance to Fairgrounds Community Park, schools, grocery stores & restaurants. Recent updates include new flooring, fresh paint, renovated bathrooms, and an upgraded kitchen featuring new countertops and backsplash. The fully finished basement adds additional living space, perfect for a recreation room, home theatre or office. (id:57557)
91 12500 Mcneely Drive
Richmond, British Columbia
Experience refined living in this exquisitely renovated residence at 91-12500 McNeely Drive, nestled in a tranquil, treed enclave in Richmond. Walk into 21'3 height ceiling in the foyer! Thoughtfully redesigned, the home boasts a chef-inspired kitchen with premium American Range and Frigidaire Professional appliances, Kohler fixtures, and custom cabinetry. Elegant upgrades extend to the bathrooms with quartz finishes and spa-style showers. Enjoy smart home features, LED lighting, upgraded HVAC, and a soundproofed interior. With serene walking paths, resort-style amenities, and top-tier schools nearby, this home offers exceptional comfort, style, and convenience. (id:57557)
13 Iron Bridge Court
Caledonia, Ontario
Located in a highly sought-after area of Caledonia, this spacious end-unit bungalow townhome offers 1,295 sq. ft. of beautifully designed main level living. The bright and open layout with 9-foot ceiling features a custom kitchen with granite countertops, seamlessly flowing into a generous living area with oversized sliding doors leading to an upper-level deck overlooking a serene park like setting, and is complete with a gas BBQ hookup. The main floor primary bedroom is filled with natural light from 2 windows, complete with a walk-in closet and private 3 piece ensuite. Plus enjoy the convenience of main floor laundry. The lower level expands your living space with an additional 1,240 sq. ft., featuring a cozy gas fireplace, a large recreation room with ample natural light from its window and sliding doors, a third bedroom, a 4piece bathroom, and plenty of storage. Step outside to enjoy the walkout patio, a 195ft deep landscaped yard, custom water features, and newly installed composite decking - perfect for relaxing or entertaining. Additional highlights include a two-car garage and a driveway with parking for four more vehicles, California shutters throughout, and a built-in ceiling speaker system for premium sound. Plus, enjoy peace of mind with updated mechanicals, including a new furnace, air conditioner, and water heater, all replaced in 2020. Dont miss this exceptional home in a prime location! (id:57557)
12 Midhurst Heights
Stoney Creek, Ontario
Luxury living at its finest in one of Stoney Creek's most sought-after neighborhoods. This stunning detached home by LOSANI HOMES offers 4 spacious bedrooms and 3.5 baths. The main floor boasts a separate family room and living room-perfect for both relaxing and entertaining. Upstairs, you'll find four generously sized bedrooms, including a luxurious primary suite featuring a walk-in closet and a spa-like 4-piece ensuite. The additional bedrooms provide ample space for family or guests. The lookout basement offers excellent potential for a future in-law suite. For added convenience, main-level laundry is included. Ideally located just minutes from the Confederation GO Station, QEW, and Red Hill Parkway, this home blends upscale living with unmatched accessibility. (id:57557)
14 Westmoreland Lane
Selkirk, Ontario
Your Perfect Lake Erie Home This stunning year-round retreat on Lake Erie offers the perfect mix of comfort and modern style. Fully renovated in 2017, it’s ready for you to enjoy without any updates or repairs needed. Imagine starting your mornings with peaceful lake views from the cozy 6x22 south-facing front porch—a perfect spot for your coffee or a good book. Inside, the open-concept great room and loft create a bright and spacious area to relax or entertain. Every detail has been updated, including the foundation, roof, spray-foam insulation, plumbing, and electrical systems, so you can move in with confidence. The outdoor spaces are just as inviting. The 18x13 rear deck is ideal for summer barbecues, hosting friends, or simply unwinding while taking in the fresh air. The 40x100 lot gives you room to enjoy both indoor and outdoor living. Modern features like premium finishes, pot lights, and fireplaces throughout the home make it feel comfortable and stylish. Whether you’re looking for a full-time residence or a weekend getaway, this home offers everything you need for lakeside living. Its location and thoughtful updates make it a retreat you’ll love for years to come. This Lake Erie home is truly move-in ready—don’t miss the chance to make it yours! (id:57557)
901 188 Keefer Place
Vancouver, British Columbia
Welcome to the only large 1 bedroom + den currently available in the building! Perfectly positioned in the heart of downtown Vancouver, this home offers an urban lifestyle with unbeatable access to the Stadium, Skytrain, grocery stores, and more. Enjoy upgraded flooring and an open layout perfect for modern living. The spacious den is ideal for a home office, guest room, or extra storage. Large windows provide vibrant city views and fill the space with natural light. This Airbnb- friendly building features great amenities, including a secure bike rack, one parking stall, and a storage locker. Whether you're an investor or an end user, this is an excellent opportunity to own a versatile property in one of Vancouver's most sought after areas. ONE OF THE ONLY AIR B AND B PERMITTED IN THE CITY. Open house Sunday July 20th 12:00pm - 1:00pm has been cancelled. (id:57557)
503 701 W Victoria Park
North Vancouver, British Columbia
Fantastic 1 bedroom apartment in the prime "Park Avenue Place" complex. Beautiful City and Harbour views highlight this south facing unit with a great layout. Features include a spacious living room and dining room with a private balcony, a large bedroom and convenient kitchen. The building is ideally located across from Victoria Park and offers easy access to Central Lonsdale shopping, recreation, and the scenic Green Necklace trail for walking and biking. It's just a short walk to Lonsdale Quay and the Seabus. Recently upgraded elevators. There is a spectacular rooftop deck that has 360 degree views of the city, ocean and mountains. Don't miss this one! (id:57557)
701 1688 Pullman Porter Street
Vancouver, British Columbia
NAVIO SOUTH - by award winning Concert. Unbeatable location at the edge of False Creek on Vancouver's reowned seawall. Bright and efficient 1 bedroom + Den corner unit over-looking courtyard and water feature. Features include: air-conditioning, wide-plank hardwood floors, contemporary kitchen with integrated Bosch appliances, quartz countertops, in-suite laundry, Nu-Heat in-floor heating and 1 parking stall. Amenities include: concierge, fitness centre, 2 private residence lounges, Garden Terrace, bike hub. Steps from the seawall, SkyTrain to both Canada Line and Expo Line, Science World, Aquabus to DT and Granville Island, vibrant shops and dining. Includes 1 parking & in-suite storage. Urban living at its finest in one of Vancouver´s most desirable communities. (id:57557)
450 Cormorant Rd
Campbell River, British Columbia
?? Spacious & Versatile Home in Prime Merecroft, Campbell River | Over 3,000 Sq Ft Welcome to this solid and spacious multi-generational home in the heart of Campbell River’s Merecroft area! With over 3,000 sq ft, a generous basement suite, and a large yard perfect for gardening, this property offers incredible flexibility and opportunity. Whether you’re looking for a mortgage helper, investment property, or space for extended family, this home delivers. ?? Key Features: • 3,000+ sq ft of living space with multiple living areas • Basement suite with separate access—ideal for income or in-laws • Large yard for gardening, pets, or kids to play • Recent plumbing upgrade—no more Poly-B! • New hot water tank installed • Room to build equity with some cosmetic updates • Walkable location—no car needed! ?? Just a short walk to the Sportsplex, ice rink, pool, schools, parks, groceries, and restaurants—everything Campbell River has to offer is at your doorstep. This home is move-in ready with solid bones and major upgrades already done. A rare opportunity to create value in a great Campbell’s River neighborhood (id:57557)
84 Orion Crescent
Whitehorse North, Yukon
2 houses on 12 acres just 20 minutes outside of city limits! Welcome to your luxurious property in the Grizzly Valley subdivision. The 5-bedroom main house boasts Italian heated tile and laminate flooring, custom shelving, open concept kitchen with pantry and quartz countertops, electric blinds and a deck off the kitchen. The primary bedroom offers a 5-pc bath, walk-in closet, and deck access. The main level also includes a living room with wood stove and laundry room with 4 ft crawl space. Upstairs there are 4 bedrooms and a large bathroom with linen closet. Scenic Mountain Views can be seen from almost every window. Both homes have separate septic fields, water holding tanks, and modern amenities. The main house has soundproofing and EV charging station readiness. The guest house offers 2 bedrooms, a merit kitchen, custom shelving, cedar beam lighting, wood stove and a beautiful bathroom with walk in tile shower. Contact your Realtor for a viewing!! (id:57557)
11 Omega Street
Whitehorse, Yukon
Brand New Rancher by Eagle Eye Construction! Welcome to 11 Omega Street in beautiful Whistle Bend. This well-designed 3-bedroom, 2-bathroom home is built for comfort and convenience, all on one level. The open-concept living space features corian countertops, a modern kitchen, dining area, and cozy electric fireplace. The spacious primary bedroom includes a stunning 5-piece ensuite with double vanity and soaker tub! You'll love the dedicated mudroom and laundry area, plus direct access from the attached garage at the back of the home. Need storage? The huge crawl space has you covered! Quality finishes, functional layout, and great curb appeal make this home a standout. Call today for your personal tour! (id:57557)
7143 Ladner Street
Powell River, British Columbia
OCEAN VIEW MASTERPIECE WITH FOREST BACKDROP! Rare opportunity to own one of Powell River's most stunning ocean-view homes. Perched to capture showstopping, unobstructed views of the Salish Sea from nearly every room... including the garage. Yes, even your car gets a view. This immaculate home offers 3513 sq ft of beautifully maintained living space, perfectly positioned between ocean and forest for privacy and peace. The main level features a bright, open layout with oversized windows, a custom stone fireplace, and direct access to a wraparound deck made for golden sunsets. The kitchen includes a large island, breakfast nook, and formal dining area. The spacious primary bedroom opens to the deck and boasts a walk-in closet. Downstairs includes a guest suite with patio access, rec room, office, laundry, and a hot tub for evenings under the stars. The flat back yard is fully fenced and boasts apple and pear trees. MOVE IN READY! (id:57557)
4467 Omineca Ave
Powell River, British Columbia
SPECTACULAR OCEAN VIEWS - This charming 1950's home is full of character and just waiting for your renovation ideas. Conveniently located in central Westview, this 2,032 sqft, 2 bedroom home (plus den) features a cute kitchen with eating nook that offers incredible ocean views and access to the wrap-around deck. The spacious living room with pellet stove also takes full advantage of the picturesque scenery of the Salish Sea. There's also a 4pc bathroom and 2 bedrooms upstairs, with the primary bedroom featuring a large walk-in closet and built-in storage. Downstairs you'll find a large rec room with a classic bar set-up, a bright 3pc bathroom, den, and laundry area with sink. Gardeners will appreciate the variety of mature fruit trees and array of flora throughout the front and backyard. Located just a block away from the shops, restaurants, and amenities of popular Marine Ave. Don't delay - call today for more info or to book your own private viewing! (id:57557)
Basement - 214 Thorold Road
Welland, Ontario
Welcome to 214 Thorold Road! This newly renovated apartment has been beautifully designed to offer a spacious floor plan including 2 bedrooms, a 4-pc bathroom, private laundry room, brand, new kitchen and family room. Enjoy the private backyard (exclusive to tenant use, including shed) and the convenience of a mudroom entrance. Apartment has been tastefully decorated in a neutral colour palette with highly durable vinyl plank flooring. The brand new kitchen offers timeless shaker-style cabinets, white subway tile backsplash and plenty of counter space. Rent includes heat/water. Tenant responsible for hydro and cable/internet. Located in a great area, close to all amenities including shopping, public schools and parks. (id:57557)
57 Townline Road W
Thorold, Ontario
Welcome home! This stunning 4-level backsplit is perfectly situated on a massive lot, offering a lifestyle of luxury and comfort. Nestled in a desirable area on the convenient border of St. Catharines and Thorold, this property is ideal for families seeking a private mini retreat. This 3+1 bedrooms and 2 bathroom family-sized home provides plenty of space for everyone. Dive into relaxation with your very own large kidney-shaped heated pool. The pool area is a private oasis, surrounded by gardens, perfect for gatherings or serene afternoons. Enjoy the lower-level walkout to a private rear patio, complete with a gazebo. It's the perfect spot for hosting barbecues or simply enjoying the peaceful surroundings. The property includes a stylish hair salon area, perfect for barbers and stylists looking to work from home or indulge in personal grooming! The driveway offers plenty of parking space, accommodating the entire family and guests with ease. Situated on a quiet dead-end street, this home provides a peaceful atmosphere, away from the hustle and bustle. With an updated electrical panel featuring 200 AMP service, and a new furnace and central air system installed in 2023, this home is equipped with the latest in comfort and efficiency. This property offers the rare combination of luxury, privacy, and convenience. (id:57557)
3609, 135c Sandpiper Road
Fort Mcmurray, Alberta
Welcome to Unit #3609 in The Summits in Eagle Ridge. A top floor, beautifully maintained and move-in ready 2-bedroom, 2-bathroom condo offering the perfect combination of comfort, style, and low maintenance living. Located in one of Fort McMurray’s most sought after concrete built communities, this unit is finished with durable vinyl plank flooring throughout the kitchen/living area, 9 foot ceilings, and an open-concept layout that flows effortlessly from the kitchen to the dining and living spaces. The kitchen is both functional and modern, featuring ample cabinetry, a large eat-up island, and clean, neutral finishes that suit any decor style. The spacious primary bedroom includes a walk-through closet and a private 4-piece ensuite. The second bedroom is located on the opposite side of the unit for added privacy and is conveniently situated next to a second full bathroom making it ideal for guests, roommates, or a home office. In-suite laundry with additional storage adds everyday convenience. One of the standout features of this home is the private, west-facing balcony offering beautiful views and evening sun perfect for relaxing or entertaining, with a built-in natural gas BBQ hookup. Additional features include air conditioning, window treatments, additional storage, a titled tandem heated underground parking stall with a titled storage locker, and easy elevator access. The concrete construction ensures excellent soundproofing and peace of mind. Residents of The Summits enjoy a well managed, pet friendly building with amenities such as a fitness room, underground car wash bay, playground, ample visitor parking, and air conditioned common areas. Located just steps from scenic trails, bus routes, schools, shopping, and dining at Stoney Creek Village, this home offers everything you need right at your doorstep. Whether you're a first time buyer, investor, or downsizing without compromise, this condo checks all the boxes. Condo fees are $604.14/month and include gas , heat and water. Book your private showing today! (id:57557)
806 - 353 Gardner Street
Ottawa, Ontario
Welcome to 806-353 Gardner Street! Boasting impeccable new build in the heart of the city! This gorgeous 1 bed 1 bath apartment is steps away from popular restaurants and shops, minutes to the Byward Market, amazing parks, trails, bike paths, the Quebec side, U of Ottawa, St. Laurent Shopping Center, VIA Rail, transit & so much more! The unit offers tons of natural light with lots of windows. Features gleaming floors with no carpet and large kitchen island with granite counter-tops including in the bathroom. Full-size stainless-steel appliances plus in-suite laundry. Building amenities include: Lounge and Bike repair and storage area. Tenant to pay Hydro. Available for immediate occupancy! (id:57557)
#116 5816 Mullen Pl Nw
Edmonton, Alberta
Welcome to this ELEGANT & IMMACULATELY MAINTAINED 2 BED, 2 BATH condo Perfectly situated just off Anthony Henday Drive & Rabbit Hill Road, this unit offers exceptional convenience with all major amenities just minutes away, including CURRENT PLAZA for shopping, restaurants, parks & public transit. This main floor unit provides easy access—no stairs or elevators needed—ideal for all lifestyles! Enjoy 2 dedicated parking spots, including UNDERGROUND HEATED stall for added comfort year-round. Many builder upgrades provided including luxury & UPDATED BATH TUBS, KITCHEN & FLOORING giving it modern & upscale feel. Spacious open-concept layout w/great natural light, a well-sized kitchen w/complementing GRANITE Countertops, BAR SEATING & STAINLESS STEEL Appliances, in-suite laundry & generous bedroom sizes make this the perfect place to call home or invest. Steps from the LUSH GREEN walking trails to enjoy the outdoor life, Don't miss out on this opportunity to live in a prime location w/convenience & style! (id:57557)
214 2 Road S
Mapleton, Ontario
Take in awe inspiring sunsets from the firepit sitting in your Muskoka chairs on the stunning flagstone patio. A beautiful armor stone wall accents the shoreline for the full width of the lot. As you move up from the water there is a large wrap-around deck with expansive views of the lake. Inside, the views don't cease to amaze through the two large sliding glass patio doors facing the waterfront from the living room and dining room. Vaulted ceilings add to the airy and spacious feel. An open concept kitchen and dining room is perfect for entertaining guests. This is a truly turnkey property with furnishings, bedding and lamps included. Three large bedrooms and a large three-piece bathroom with walk-in shower and granite countertop vanity finish off the space perfectly. A newly installed multi-head heat pump ensures comfortable and efficient heating in all seasons and cooling on warm summer days at the lake with the added backup of baseboard heating throughout. Peace of mind is offered by a brand new well pump installed in 2023. Plumbing supply lines have also been winterized for worry free use all year long. Built on large concrete piers and spray-foam insulated floors ensure durability and energy efficiency. Eavestrough gutter guards make for a low maintenance exterior. Gather with friends and family at the lake to enjoy BBQs and lakeside bonfires. The huge floating dock is great for swimming and tying up your boat or jet ski with ample room for seating. Situated on the Drayton arm of Conestogo Lake means you are located close to town for easy access to groceries, restaurants and stores. Located on leased land managed by the Grand River Conservation Authority (GRCA), this property offers convenient access to all the recreation Conestogo Lake has to offer, including boating, camping, and more. (id:57557)

