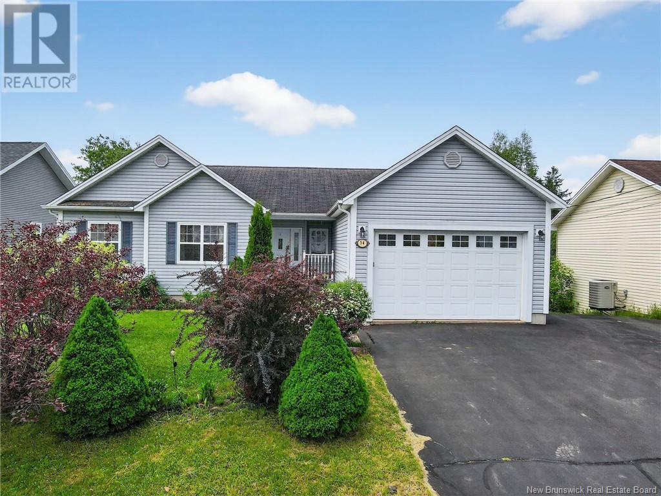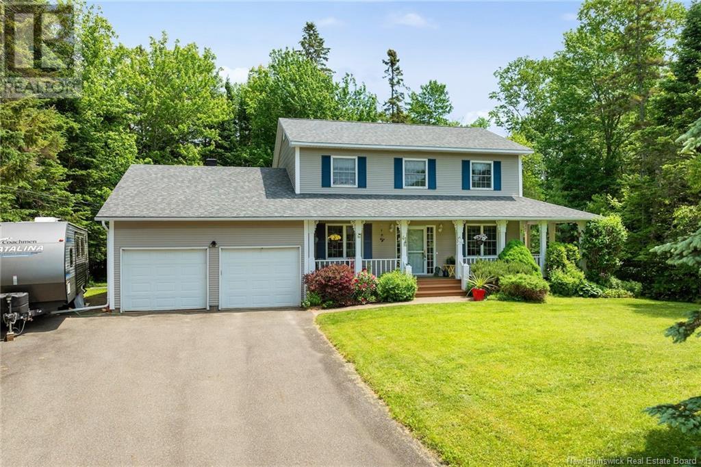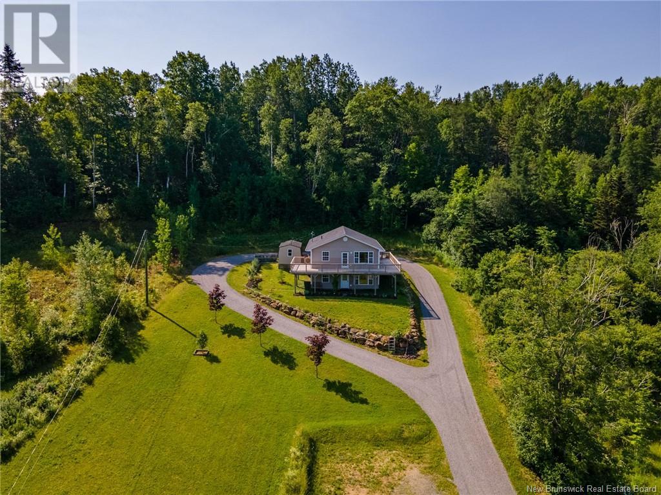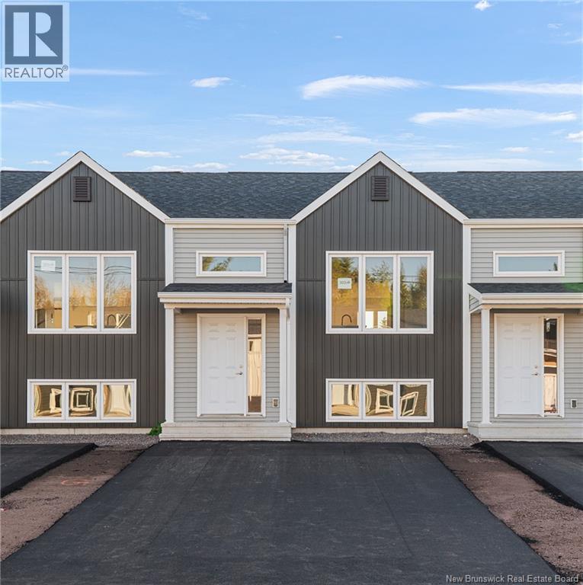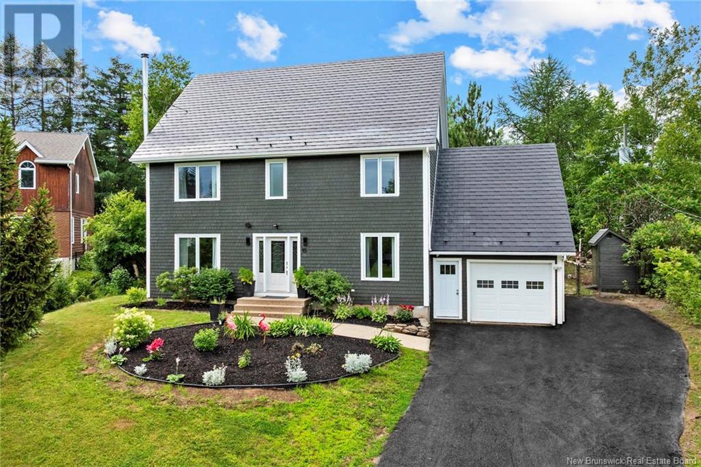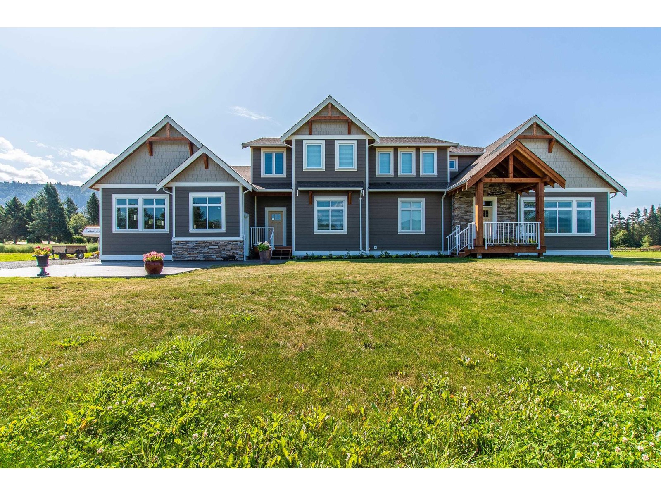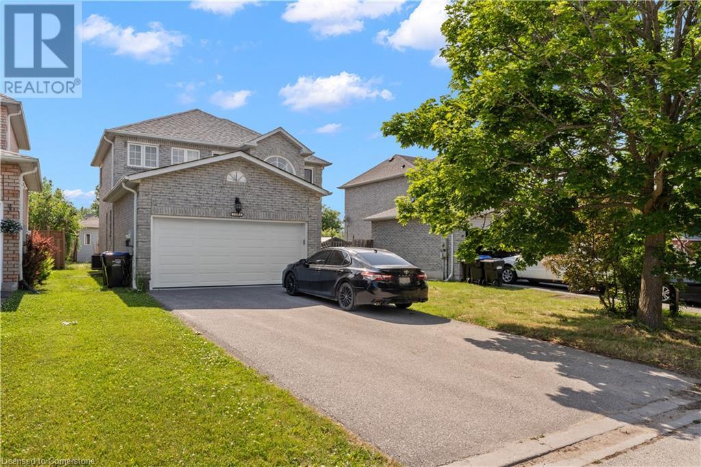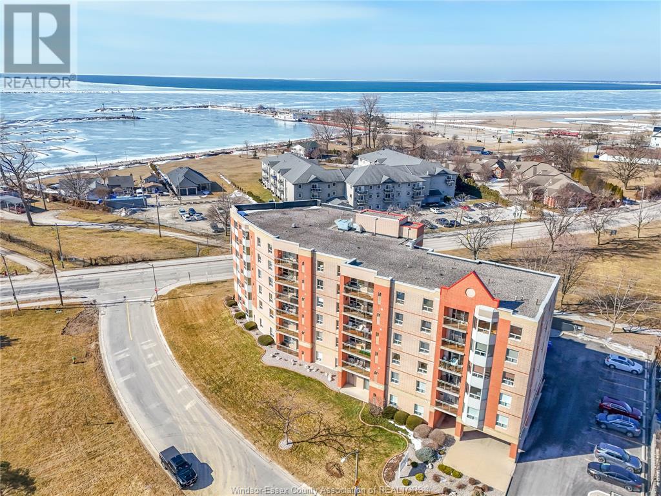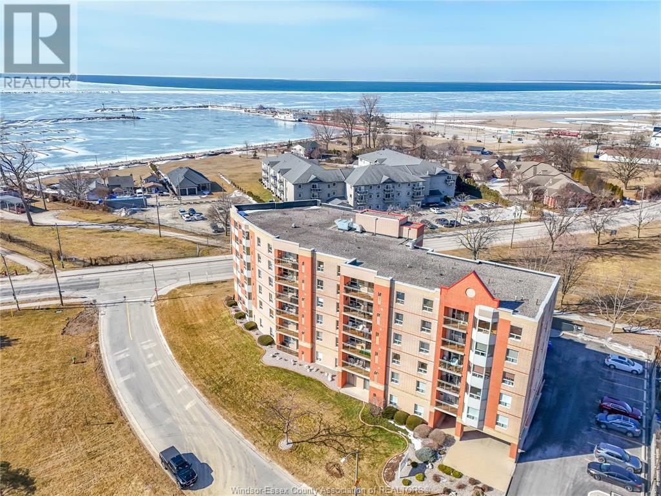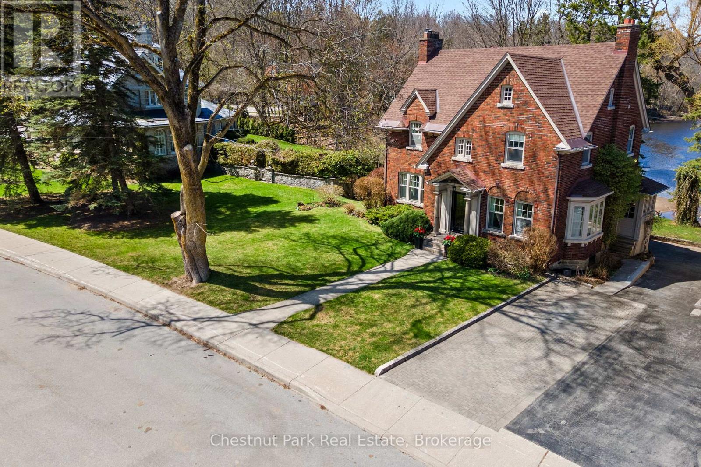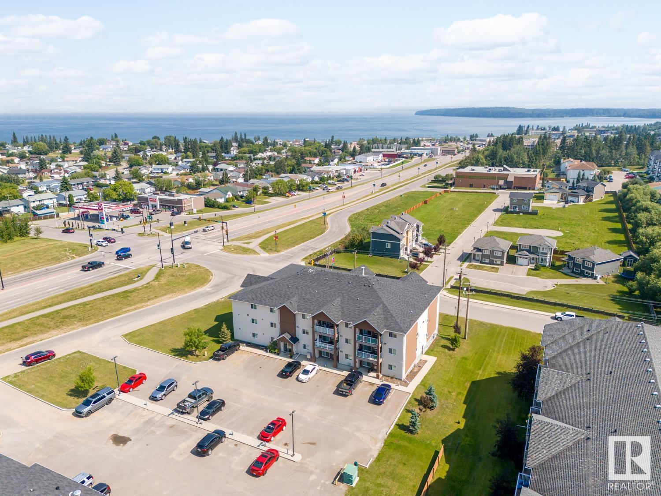54 Larsen Lane
Salisbury, New Brunswick
Welcome to this lovingly maintained, one-owner home in a desirable Salisbury neighbourhood - where comfort, space, and privacy all come together beautifully. Step into the inviting foyer and immediately feel at home. The spacious family room is flooded with natural light from the large window overlooking the stunning, private backyard. Just off the kitchen, the dining area features patio doors that lead to a rear deck, perfect for relaxing or evening BBQs. The kitchen is a standout with beautiful cabinetry, a central island, and sleek stainless steel appliances. Convenient access to the attached garage is located just off the kitchen, making everyday life a little easier. Down the hall, youll find three generously sized bedrooms, including a large primary. The entire home is climate controlled, offering year-round comfort with efficient heating and cooling. The finished walk-out basement adds even more living space, featuring a cozy family room with a wood stove, a fourth bedroom, and a half bath with laundry. Youll also love the lower-level garage it is ideal for a workshop, lawn equipment, toys, or extra storage. Generator-ready and the private backyard offers a peaceful retreat just minutes from everything Salisbury has to offer. Looking for function, flexibility, and a fantastic location? This one checks all the boxes. Book your private showing today! (id:57557)
41 Tucana Drive
Hanwell, New Brunswick
Welcome home to classic comfort in Hanwell. This beautiful two-storey home is ready to welcome its next family. Nestled in the heart of Hanwell and just minutes from the local school, this gem offers the perfect blend of charm, functionality, and space. Step inside to a warm, inviting foyer highlighted by a traditional wooden staircase and gleaming hardwood floors. On either side, two versatile rooms provide ideal spaces for a home office, cozy sitting area, or playroom. The heart of the home is the thoughtfully designed kitchen perfect for meal prep and everyday living. Enjoy views of the spacious backyard through large windows, offering a scenic backdrop while keeping an eye on the kids at play. The eat-in dining area, situated next to patio doors leading to the deck, allows for effortless indoor-outdoor entertaining. The spacious living room offers a comfortable setting for relaxing evenings or family movie nights, with plenty of room for everyone. Upstairs, youll find two well-sized bedroomsideal for growing childrenplus a luxurious primary suite. This private retreat features a full walk-in closet and a spacious ensuite with both a soaker tub and a separate shower. The basement is full of potential for storage, multi purpose rooms and more. With a full walk out the possibilities are endless! Dont miss your chance to make this classic Hanwell home your own. (id:57557)
29 Aime Street
Dieppe, New Brunswick
Charming Bungalow-Style Condo in the Heart of Dieppe! Welcome to 29 Aimea beautifully maintained, move-in ready condo offering the perfect mix of comfort and convenience. Ideally located near scenic walking trails and all of Dieppes top amenities, this home features a bright open-concept layout, a stylish kitchen with rich cabinetry, a center island, and a cozy breakfast nook. The spacious living and dining area flows seamlessly to a private backyard and deckperfect for relaxing or entertaining. You'll find two generously sized bedrooms, a full 4-piece bath, and a 2022 mini-split heat pump to keep you comfortable year-round. Whether you're downsizing or buying your first home, this low-maintenance gem is a rare find in a sought-after location. this one wont last long! Book your private showing today. (id:57557)
4891 Salem Road
Hillsborough, New Brunswick
Welcome to this charming hillside property, located near the end of Salem Road at the entrance to Hillsborough. Nestled on almost a full acre and set well back from the road, this home offers privacy, space, countryside views even stretching as far as Memramcook. This well-laid-out family home features 4 bedrooms and 2 full baths. Use the property for one home or utilize the opportunity of an income potential. The upper level boasts an open-concept layout with a large kitchen, dining area which has patio doors leading to your outside veranda. The spacious family room is perfect for entertaining or just relaxing. The bedrooms are thoughtfully separated from the living space and share a full 4-piece bath. A mini-split heat pump on each level ensures year-round comfort. The lower level offers flexibility to suit your needs. It could serve as an extension of your family living space or easily be converted into a rental or in-law suite. With 2 bedrooms, a full 4-piece bath, a bright open-concept kitchen/living area, and garden doors to the exterior, its ready for whatever you envision. Enjoy peaceful mornings and sunsets from the wrap-around veranda, soaking in the country views. Outside, youll also find a freshly graveled circular driveway and a storage shed for added convenience. Properties like this dont come along often. Book your private viewing today! (id:57557)
28 Amity Street
Moncton, New Brunswick
WHERE COMFORT MEETS CLASS YOUR EVERYDAY ESCAPE IN MONCTON NORTH! WALKOUT BASEMENT! Beautiful 2-storey detached home with 4 bedrooms, 3.5 baths, In-law suite, and attached double car garage, located in a quiet, family-friendly area, close to schools, shopping, restaurants, Casino NB, and highway access. The main floor offers a welcoming foyer, bright living room with fireplace, heat pump, and an open-concept kitchen with modern backsplash and generous cabinetry, flowing into a spacious dining area. A 2-piece bath with laundry adds convenience. Upstairs features a serene primary suite with walk-in closet and ensuite, plus two more bedrooms and a full bath, all tied together by a rich hardwood staircase. The fully finished walkout basement with income potential, includes a fourth bedroom, full bath, and large living area, perfect for a rec room, home gym, or guest suite, with direct access from the backyard. Enjoy the beautifully landscaped lot, curb appeal, and quiet streets, all just minutes from Monctons top amenities. Dont miss your chance to call this exceptional property home, contact your REALTOR® today to book a private viewing. (id:57557)
303 Elsliger Street
Dieppe, New Brunswick
MODERN MIDDLE UNIT TOWNHOUSE WITH PAVE AND LANDSCAPING INCLUDED IN DIEPPE! Located on the sought-after ELSLIGER street, this TURN KEY home is within walking distance to Ecole Antonine Maillet et Ecole Le Marais and within easy access to major highways, airport, daycares, walking trails and many other amenities. The main level offers an OPEN CONCEPT DESIGN with front dining room that flows into the CENTER KITCHEN WITH LARGE ISLAND and lots of cabinetry which overlooks the large living area. Patio doors lead you the back deck where you can enjoy the BACKYARD. Half bath completes this level. Down the hardwood staircase, you will find front primary bedroom, full bathroom with double vanity, laundry closet, two additional bedrooms and storage room. These quality built homes offers lots of extras including PAVED DRIVEWAY, FULLY LANDSCAPED, KITCHEN APPLIANCES, MINI SPLIT HEAT PUMP for your comfort and 8 year new LUX home warranty. HST rebate to be assigned to vendor. READY FOR IMMEDIATE OCCUPANCY AND QUICK CLOSING. Call for more details! (id:57557)
118 Drummond Street
Moncton, New Brunswick
INLAW SUITE! 710 sq m (7,642 sq ft) CORNER LOT! 2 MINI SPLITS! R2 ZONED! Live in one unit while using the basement as a mortgage helper or rent both for excellent cash flow. The main floor features a bright 3-bedroom, 1-bath unit with laundry, a spacious living room electric fireplace with a mini split, and a kitchen with a dining area and pantry cabinet in the corner. The basement offers a non-conforming in-law suite with a separate entrance, its own mini split, 2 large bedrooms, kitchen, living room, and laundry, making it ideal for extended family or rental income. Enjoy a huge backyard, a paved driveway, and a shed (as-is). More photos, floor plans, and a 360° virtual tour coming Saturday. Taxes shown are based on non-owner occupancy and will be lower if owner-occupied. Dont wait - book your viewing today! (id:57557)
15 Carter Court
Fredericton, New Brunswick
This custom-built & stunningly-renovated family home w huge private yard on a quiet Southwood court is mins from uptown, downtown, schools, sports facilities, the trail system, universities, medical facilities & highway access. If youve ever felt torn between the convenience of city living & the tranquility (and sustainability) of rural life, this just might be the one for you. With 4 BRs (all on one level!), a dedicated home office, 3 magazine-worthy bathrooms (& rough-in for a 4th), main floor laundry, open-concept kitchen, huge bonus room, partially-finished basement & fully-fenced backyard this home can fit your entire crew in comfort. Brand new windows throughout let the daylight & views stream in. This is no more apparent than in the 3rd-floor bonus space with its expansive view of the river valley in the front & cottage-like view of the terraced yard in the back. Beautiful quality hardwood & ceramic floors flow throughout the entire main, 2nd & 3rd floors. Exquisite tile fully lines the main & ensuite bathrooms, w soaker tub in the ensuite & 2 sinks in the family bath. 2 Mini-split heat pumps & woodstove. Generous closet space throughout, incling doubles in most BRs. Attached & drywalled extra long garage (hello workshop!); garden shed; chicken coop (if you wish); basement cold room. Extra long & wide paved drive. Lifetime steel roof. Central vac, full suite of stainless-steel appliances included. Maybe its time to homestead in the centre of it all (id:57557)
1048 Wright Drive
Midland, Ontario
Discover the Aurora Model A Stylish End Unit Townhouse with Walkout Basement. This stunning end unit townhouse offers 1,645 square feet of beautifully designed living space above ground, featuring a walkout basement for added versatility. The open-concept main floor is enhanced by 9-foot ceilings and abundant natural light, creating a bright and airy atmosphere throughout. The upgraded kitchen is a true showpiece, complete with a large island, generous pantry storage, and sleek quartz countertops. Ideal for both everyday living and entertaining. Upstairs, you'll find three spacious bedrooms, including a primary suite with a full ensuite bathroom, plus a second full bathroom and a convenient powder room on the main floor. The second-floor laundry adds everyday practicality and comfort. Located just minutes from Little Lake, Little Lake Park, shopping, schools, restaurants, and more, this home combines modern style with exceptional convenience. (id:57557)
21 6577 Southdowne Place, Sardis South
Chilliwack, British Columbia
Welcome to this spacious and beautifully updated 2,292 sq ft townhome located in the heart of Sardis! This 3-bed, 3-bath END unit features a bright and open layout with fresh NEW FLOORING and PAINT on the main and upper levels, creating a modern and inviting atmosphere throughout. Large Unfinished basement awaiting your ideas! Enjoy the comfort and efficiency of a BRAND NEW FURNACE/DUCTS. The large primary bedroom is a true retreat, complete with a walk-in closet and a private ensuite featuring a relaxing soaker tub. With ample living space and thoughtful updates, this home is move-in ready and ideal for families or those who love to entertain. Nestled in a quiet, sought-after Sardis neighborhood, you're just a short walk to shops, restaurants, schools & parks. (id:57557)
43832 Keith Wilson Road, Greendale
Chilliwack, British Columbia
Location, Location! Nestled in a serene country setting yet only five minutes from Garrison Crossing and Highway 1, and just a short stroll to the scenic Vedder Rotary Trail, this exceptional 3.7-acre estate offers the perfect balance of tranquility and convenience. The property showcases two custom build homes. The executive main residence spans 4813 sq. ft. and features a primary suite on the main floor, 5 beds, 6 bath, rec room, office, gym, sunroom, triple bay garage and a striking chef's kitchen built to impress. Luxury finishes include hickory hardwood flooring, a grand stone fireplace, spa-inspired ensuite with whirlpool tub, his & hers WIC, AC, 2 large covered patios and much more. Second home is 2082 sq ft, features 2 rental suites, 1 bed & 2 bed. Call today for a private viewing. (id:57557)
391 Tecumseh Street
Woodstock, Ontario
Nestled on nearly two acres and backing directly onto the serene Thames River, this stunning two-story home offers the perfect blend of town convenience and country tranquility. With three spacious decks overlooking a beautifully landscaped property, theres no shortage of space to relax or entertain.Enjoy summer days by the heated above-ground pool, or unwind with nature as your backdrop. The large detached garage offers ample space for hobbies, storage, or even a workshop. Thoughtfully designed with sustainability in mind, this home also features solar panels for energy efficiency.Whether you're sipping coffee with river views or hosting friends under the stars, this property offers a lifestyle thats hard to match - peaceful, private, and just minutes from all the amenities of town. (id:57557)
1850 Mill Street
Innisfil, Ontario
Welcome to this beautifully maintained all-brick 3-bedroom home, perfectly situated just minutes from Innisfil Beach Park. The main floor offers hardwood flooring and crown moulding in both the living and family rooms, creating a warm and elegant atmosphere. The eat-in kitchen features a garden door walkout to an interlocking patio—ideal for entertaining. Enjoy the convenience of main floor laundry with direct access to the garage. Upstairs, the spacious primary bedroom boasts a walk-in closet and a private 4-piece ensuite. Two additional bedrooms share a well-appointed 3-piece bathroom. The fully finished basement adds valuable living space with a second kitchen, large rec room, an additional room, and a 3-piece bath—perfect for in-law potential or multi-generational living. The fully fenced backyard offers privacy, a storage shed, and beautifully landscaped outdoor space. Recent updates include some newer windows, a newer driveway and garage door, and a furnace and A/C system installed in 2018. A wonderful opportunity in a family-friendly neighbourhood close to parks, schools, and lakefront recreation. (id:57557)
99 Robson Unit# 203
Leamington, Ontario
Welcome to Riviera Towers, Spacious 2 bedroom condo with 2 full baths, in suite laundry Loads of spacious living on one floor. Ideal location across from the marina, lake and walk way. Buyer to verify all information. Condo fees of $652.66. Status Certificate available with healthy reserve fund, view the lake from your spacious balcony, updated furnace, underground parking, secure entrance, party room and gym! (id:57557)
99 Robson Unit# 203
Leamington, Ontario
Welcome to Riviera Towers, Spacious 2 bedroom condo with 2 full baths, in suite laundry Loads of spacious living on one floor. Ideal location across from the marina, lake and walk way. Buyer to verify all information. Condo fees of $652.66. Status Certificate available with healthy reserve fund, view the lake from your spacious balcony, updated furnace, underground parking, secure entrance, party room and gym! (id:57557)
190 4th Street W
Owen Sound, Ontario
A Treasure to Behold, this stunning Heritage-style waterfront home is a masterpiece of timeless beauty and grace. Nestled on one of Owen Sound's most sought-after streets, this majestic century residence offers a rare blend of character, charm and potential. Classic curb appeal welcomes you, with a private rear yard that backs onto the tranquil Sydenham River. The landscape here is a year-round showpiece; peaceful, ever-changing, and deeply inspiring. Step inside to discover warm, inviting spaces that speak of history and comfort. The main floor boasts a cozy living room, a formal dining room perfect for family gatherings, a convenient 2-piece bath and a well-appointed kitchen that opens into a charming breakfast nook. One of the home's highlights is the sunroom, bathed in natural light with full windows that showcase stunning views of the river, wildlife and garden in every season. Upstairs, you'll find a thoughtfully laid-out second level with a reading nook, a spacious 4-piece bathroom and a large primary bedroom that includes its own sun-filled office or sitting room ideal for peaceful mornings or inspired work-from-home days. Gleaming hardwood floors run throughout (under most broadloom), enhancing the traditional elegance of the home. Adding even more value is an unfinished loft space, full of potential for future living space, studio or guest quarters. The unique attached potting shed provides ideal enclosed storage for garden tools, toys, or seasonal equipment. This property is not just a house, it's a sanctuary, a storybook setting waiting for its next chapter. Come explore this riverfront GEM and imagine your life unfolding within its historic walls. (id:57557)
226235 22 Street W
Rural Foothills County, Alberta
Stunning, would describe this beautiful acreage with over 3400 sq ft of developed living space, only a 5-minute drive from Calgary. Amazing City views, outstanding mountain views, in a beautiful Cul de Sac of homes with mature landscaping, a perfect place to call home. Walk into this executive home and you will love the ambiance. Every room in this house has a view. This home was designed for entertaining, starting with the gourmet kitchen to exercise your culinary skills, top of the line appliances, a beautiful kitchen nook with 5 windows, to take in the view, plus a gorgeous dining room designed for entertaining a larger group. A beautiful great room/ living space, with a gas FP to relax and in the winter months a beautiful room to cozy up in. Main floor den, again with amazing views: 2 picture windows, a powder room that makes a statement, and main floor laundry. This home has been renovated, with the stunning refinished onsite hardwood floors on all 3 levels, ( no carpets) new triple pane windows (2019), 2 HE Furnaces, 2 AC. 2 hot water tanks, NO poly B in house, completely redone with copper piping. All LED lighting thru out, Metal roof. Brand new hot tub, driveway was just resealed, entire home was recently repainted. 2 gas fireplaces, Flat painted ceilings, no popcorn ceilings. Composite deck off the kitchen, triple car garage with tons of built ins. Upstairs you have a stunning master bedroom and 5 piece ensuite with sperate free standing tub and steam shower with rain shower head, amazing views, private balcony, his and her walk-in closets. Plus two other very good size bedrooms, and a gorgeous 3-piece bathroom. Going downstairs to the walk out basement, you have a huge family room, a wet bar, with a door that opens to the outside patio, where you can sit on a beautiful evening and enjoy the city lights. There is a full bath down, with a guest bedroom/den (no egress window) another beautiful office with built in cabinets. Lots of storage. Great tast ing well water, many fruit trees, pear, apple and cherry plus berry patches around the home. No Chemicals/Pesticides have been sprayed on the property for at least 8 years. This house has to be seen, it is gorgeous; you will want to book your appointment today. Just down the road is Strathcona Tweedsmuir School, literally 10 minutes from the house is shopping, 10 minutes to Stoney Trail going west or east, this is an amazing location! (id:57557)
45 Harnesworth Crescent
Hamilton, Ontario
Welcome to your dream home! This beautifully upgraded 3-bedroom semi-detached property blends modern elegance with everyday comfort. With over $70,000 invested in high-end finishes and thoughtful enhancements, this home offers a true turnkey experienceperfectly maintained and ready for you to move in. Key Features & Upgrades:Hardwood Flooring ThroughoutRich, timeless appeal and long-lasting durability across every room.Pot Lights, Smart Switches & Full Smart Home IntegrationEnjoy sleek, energy-efficient pot lights paired with smart switches throughout the home for modern convenience. This fully equipped smart home includes:Google Nest Smoke Detectors in every room for enhanced safetyYale Smart Locks on both the front and garage doors for keyless, secure entryTankless Water Heater (Owned 2024)Endless hot water on demand for efficient, eco-friendly living - no rental fees. High-Efficiency Furnace & AC (Owned | AC 2023)Reliable comfort year-roundno rental fees.Brand New Roof - 10 Year Warranty (2024) & Fresh Interior Paint (March 2025)Modern curb appeal and a fresh, clean interior aesthetic.Fully Renovated Washrooms (2025)Spa-inspired designs with quality finishes.Concrete Driveway, Sidewalk & Professional Landscaping (2023)Beautiful, low-maintenance outdoor spaces with a premium touch.New Washer & DryerDaily convenience with brand-new, efficient laundry appliances.Every corner of this home reflects pride of ownership and careful attention to detail. Whether you're relaxing in the stylish living space or entertaining outdoors, this property is designed to impress. (id:57557)
546 Lloyd Avenue
Welland, Ontario
Welcome to 546 Lloyd Avenue, Welland, a beautifully renovated corner-lot gem that's better than new! This stunning home features 3 spacious bedrooms and a full bathroom on the main floor, offering modern finishes and an open, inviting layout. The fully finished basement boasts 2 additional bedrooms, a full bathroom, and a second kitchen, complete with a separate entrance perfect for extended family or rental potential. With quality upgrades throughout and located in a quiet, family-friendly neighborhood, this move-in-ready property blends style, space, and versatility. A fantastic opportunity you don't want to miss! (id:57557)
116 Armitage Close
Red Deer, Alberta
Located in the highly desirable Armitage Close, this beautifully renovated two-story home offers style, comfort, and space for the entire family. Set on a quiet close and backing onto a peaceful green space, this home is the perfect retreat. Inside, you’ll find a stunning modern renovation on the main floor with a large family room, huge dining room with an electric fireplace for added ambiance. The stunning kitchen with a large island that allows the family to hang around with stainless steele appliances to cook your favorite meals. The home features a maintenance free composite verandah and a massive composite deck off of the dining room. The main floor laundry room and 2 pc bathroom complete the main floor. Upstairs features three generously sized bedrooms, including a spacious primary suite with an 5 pc ensuite plus a bright and versatile bonus room over the garage—ideal for a home office, playroom, or media space. The home has been updated with brand-new windows, doors, soffits, and fascia—providing excellent curb appeal and energy efficiency. The basement includes a fourth bedroom and a dedicated theatre room, perfect for movie nights and entertaining guests, finishing touches and the bathroom need to be completed. Enjoy the tranquility of backing onto green space while being close to parks, schools, the Collicut Center and all the amenities Armitage Close has to offer. (id:57557)
5893 Prospect Street
Niagara Falls, Ontario
Calling all investors and first time home buyers. Welcome to 5893 Prospect St in this mature, friendly and quiet Niagara Falls neighbourhood. This charming home is bigger than it looks and is the perfect opportunity for first time home buyers or investors looking to build their real estate rental portfolio. The main floor is bright and offers a large combined living/dining area that also opens into the modern kitchen with stainless steel appliances and direct access to the backyard deck. The main floor 4 piece bath will surprise you by its size and its hers and his sinks. The second floor invites you to two cozy bedrooms or a bedroom and den/office depending on your needs. The basement is currently setup as a large bedroom plus a smaller size one but can be also used as a large recreation/family room and extra bedroom. The bright 3 piece bath in the basement provides convenience for family and guests. The laundry room is located in the basement. Don't miss the backyard and its enclosed private direct access to the covered area with direct access to the garage. Property sold as-is -- Interested buyers to book showings through their own real estate agent. Listing agent not representing any buyer. (id:57557)
248 Main Road
Bellevue Beach, Newfoundland & Labrador
This beautifully designed slab-on-grade blends charm and modern convenience, perfect as a serene retreat, stylish primary residence, or smart investment. Step inside and be captivated by the warm & inviting ambiance. The main unit boasts 10ft whitewashed ceilings enhancing the open-concept living, dining, and kitchen areas. Oversized picture windows frame stunning ocean views, offering breathtaking sunrises and sunsets from your living room! The contemporary kitchen features wood-top countertops, chic lighting, and a custom ceramic backsplash. The main unit also offers two spacious bedrooms, including a generous primary suite with an electric fireplace, private patio, & a spa-inspired ensuite with a soaker tub, perfect for unwinding after a day at the beach, just minutes away. A stylish main bathroom completes the space. This property comes fully furnished (minus personal belongings) and includes a PRIVATE IN-LAW or RENTAL SUITE with a separate entrance, bedroom with private patio, bath, laundry, and kitchen, ideal for Airbnb, multigenerational living, or rental income. Set on a 0.6 acre lot, this home is near the Chance Cove Trail, Bellevue Beach Campground, Long Harbour, Argentia, Bull Arm, and the Come By Chance Refinery, where plans are underway to transform the region into a renewable energy hub. Extensively renovated in 2019, the home features new siding, shingles, windows, doors, and a 200-amp electrical service. Recent updates include a new septic tank (Oct. 2023), a 60-gallon hot water tank, and water-resistant flooring. A shared artesian well provides an endless supply of pristine drinking water, with supporting documentation. For adventure lovers, the property offers plenty of space for a garage, perfect for storing recreational vehicles & additional storage. Bellevue offers an abundance of outdoor activities, including swimming, beachcombing, hiking, biking, birdwatching, kayaking, canoeing, fishing, golfing, and in winter, snowmobiling & ice skating. (id:57557)
259 Elgin Meadows Gardens Se
Calgary, Alberta
Welcome to this lovely and well-maintained two-storey home, ideally located in the desirable and established community of McKenzie Towne. Thoughtfully designed for comfort and functionality, this home features rich maple hardwood flooring throughout the main level, creating a warm and inviting atmosphere. The spacious kitchen overlooks the backyard and is equipped with an island, dark maple cabinetry, and a stainless steel appliance package perfect for both everyday living and entertaining. The bright, open-concept living and dining areas lead directly to the backyard through sliding patio doors, ideal for indoor-outdoor flow. Upstairs, the primary bedroom features a walk-in closet and private ensuite, while two additional bedrooms share a well-appointed 4-piece bathroom. The partially finished basement offers a cozy recreation area and includes a rough-in for a future bathroom, providing potential for further customization. A double detached garage adds convenience and value to this affordable, move-in ready home with no condo fees. Located just minutes from schools, parks, McKenzie Towne Centre, and with easy access to both Deerfoot and Stoney Trail—this is the perfect place to call home. Simply move in and enjoy! (id:57557)
#1103 1601 8 Av
Cold Lake, Alberta
Perfect for investors or first-time homebuyers! This bright, modern condo features 2 bedrooms, 1 bathroom, and a spacious open-concept living area. It also includes two outdoor parking spots with plug Ins. Laminate flooring throughout, the kitchen offers plenty of storage, ample counter space, and a large island for cooking or entertaining. Enjoy the convenience of in-suite laundry with a washer and dryer, and extra storage space. This unit is equipped with air conditioning and a nice balcony to enjoy. Situated in Cold Lake North, this property is just a short walk to the marina/lake and local shops, and restaurants. The building is secured with a buzz-in system and features a conference room & storage room. Condo fees cover essential services, including heating, water, landscaping, snow removal, exterior maintenance, reserve fund, and professional management..maintenance free living--move in ready! (id:57557)

