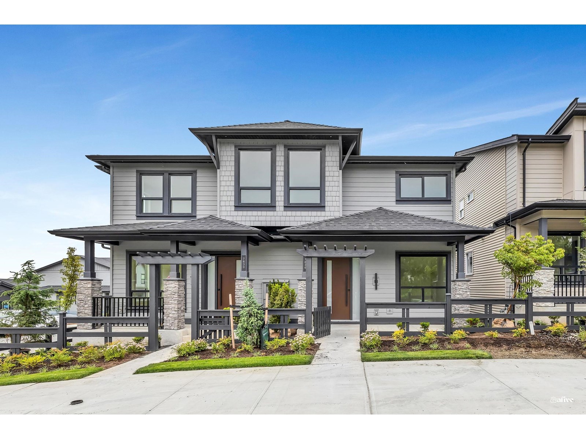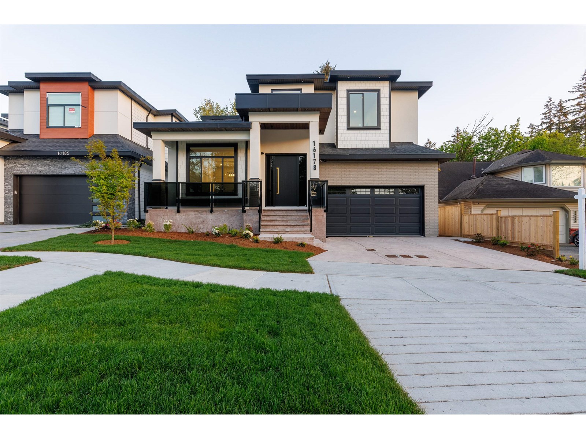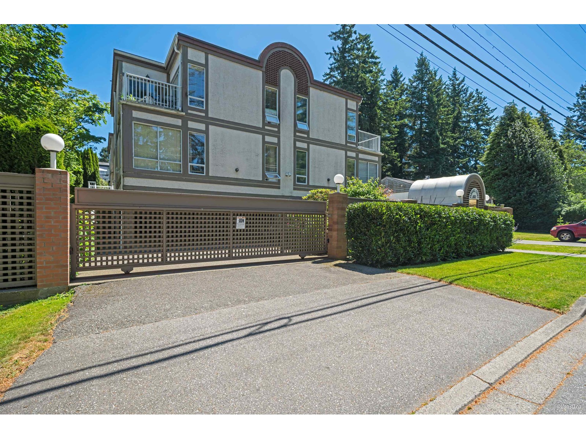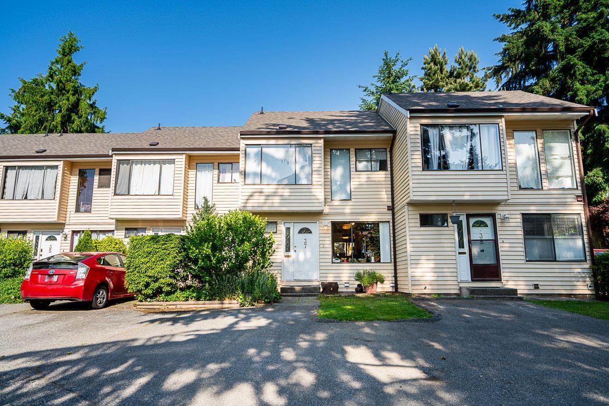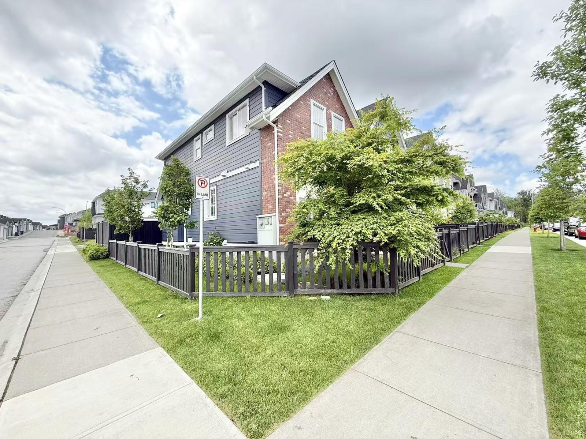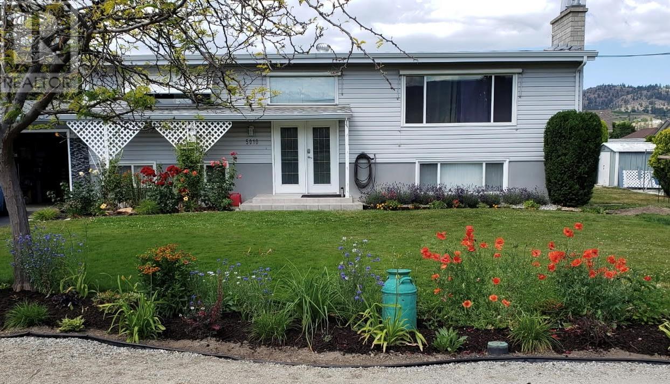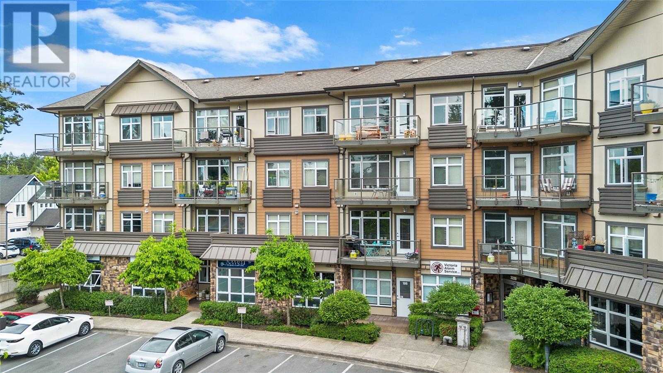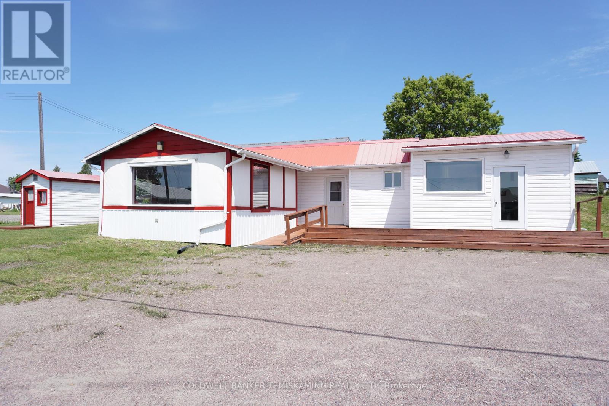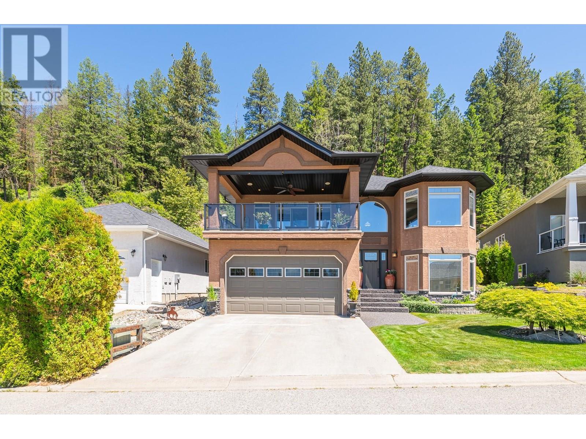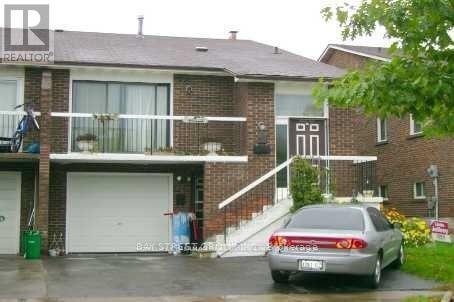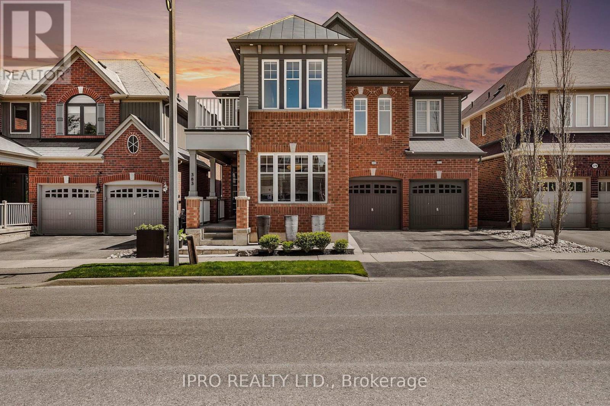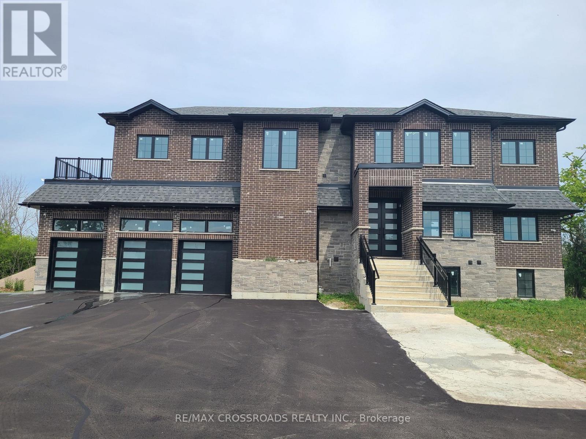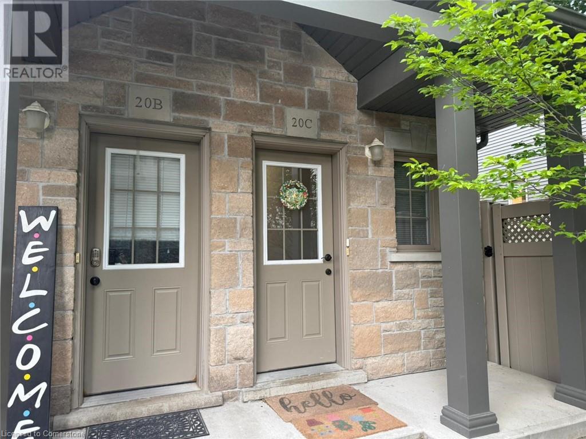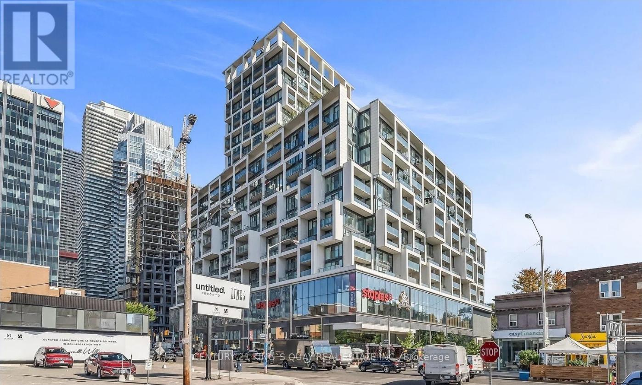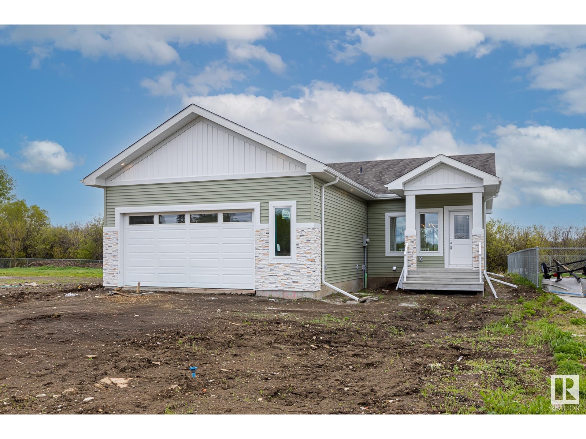7626 196 Street
Langley, British Columbia
Brand new large half-duplex!. This 5 bed 4 bath w/ premium finishing's throughout. Three levels. Rec-room, 2 bedrooms and 1 full bathroom with a separate entrance to the basement floor. Detached garage + 1 parking stall. Quick possession is possible! 2-5-10 Home Warranty. Non-strata. South Facing. Lots of parking. Views to the North. Peaceful neighborhood. Built by Speedway Homes. Walking distance to R.E Mountain Secondary, Peter Ewart Middle School, and Donna Gabriel Robins Elementary School. Also within walking distance to Willoughby Community Park, Langley Events Centre, groceries, amenities, gyms, and more! (id:57557)
16178 78 Avenue
Surrey, British Columbia
BRAND NEW LUXURY HOME - BEST VALUE IN FLEETWOOD! This 8-bed, 7-bath masterpiece sits on a 6,404 sq.ft. lot backing onto green space. Featuring 3,900 sq.ft. of elegant living plus a 400 sq.ft. finished garage, it includes a 2-bed legal suite, roughed-in 1-bed suite, and private media room. Main floor offers SMEG & Bosch appliances, spice kitchen, guest suite, and open-concept design. Upstairs includes 3 spacious bedrooms + optional 4th. Radiant heating, EV-ready garage, quartz counters & more. Quiet street near parks, schools & future SkyTrain. Call today to book your private showing! (id:57557)
3 1552 Everall Street
White Rock, British Columbia
This beautifully updated 1,725 sq. ft. two-level townhome is move-in ready and ideally positioned in the heart of the community. The main level features a bright, open-concept living and dining space, complemented by a stylish glass-enclosed office - perfect for work or relaxation. A separate kitchen with a cozy dining nook, in-suite laundry, and a walk-in pantry add everyday convenience. Upstairs, you'll find two spacious primary bedrooms, each with its own en-suite and generous storage. Recent upgrades include new upstairs flooring, fresh paint, and more. Enjoy outdoor entertaining on the shared amenity deck with BBQ area, plus the bonus of street parking. Steps from schools, shops, recreation, and the ocean, this home delivers the ultimate in coastal living and convenience. Semiahmoo School catchment. (id:57557)
37 9348 128 Street
Surrey, British Columbia
ATTN: First-Time Homebuyers & Investors! Welcome to Surrey Meadows, nestled in the heart of Surrey! This rarely available townhome offers over 1,650 sqft of spacious living, featuring 3 bedrooms, 2 bathrooms, and a functional layout designed for comfort and style. Enjoy stainless steel appliances, a private backyard perfect for family gatherings, and a well-managed strata that allows rentals and pets. Located just steps from shopping, transit, schools, and more - this opportunity won't last long. Book your private showing today!!! (id:57557)
19682 75a Avenue
Langley, British Columbia
No Strata Fees! 2 year old home in the sought-after Bliss at Latimer subdivision. 4-bedroom 4 bath modern 1/2 duplex with premium finishings throughout. Open floor plan with 10' ceiling on main, quartz countertops; LG appliance package; energy efficient natural gas heating throughout; tiled bathrooms! Three level living offers all the perks- PLUS downstairs features separate entry, a large rec room with 2 bed and 2 bath. The Detached garage is equipped with 220 volts. Move In Ready! MUST SEE to feel and experience. 2-5-10 home warranty. Tenants occupied, $4k monthly and will be moving out end of Aug. (id:57557)
5010 Croil Avenue
Summerland, British Columbia
Nestled on the quiet and charming Croil Ave (a no-through road) in the heart of Trout Creek, this updated 4-bedroom, 2-bathroom home offers a peaceful retreat just steps from the sandy shores of Okanagan Lake. Combining style, comfort, and an unbeatable location, it's well-suited for families or anyone eager to enjoy the sought-after Trout Creek lifestyle. The main level features a bright, open-concept living space with a custom-designed kitchen, ideal for entertaining. With two bedrooms upstairs and two down, the functional layout provides flexibility for a variety of needs. Recent upgrades include modernized bathrooms, updated windows, high-efficiency heat pump, and 200-amp electrical service. Enjoy the private backyard with a composite deck, underground irrigation, and a brand-new fence. The attached garage adds convenient parking, extra storage and a 240 volt outlet. Located just steps away from scenic walking paths along Trout Creek and a short walk to the gorgeous SunOka Beach. With close proximity to Trout Creek Elementary, parks, tennis courts, and multiple beach access points, this move-in-ready home is a rare find in one of Summerland’s most desirable neighborhoods. Quick possession is possible; please contact your preferred agent to view today! (id:57557)
407 2220 Sooke Rd
Colwood, British Columbia
This top-floor, south-facing 1 bed/1 bath condo offers bright, modern living in the heart of the growing Westshore community. The open-concept layout features a sunlit kitchen, dining, and living area that flows onto your own private balcony - perfect for a quiet morning coffee or unwinding at the end of the day. Enjoy the convenience of in-suite laundry, a dedicated hot water tank, secure underground parking, and a storage locker. With easy access to shops, restaurants, transit, and nearby trails and beaches, you’re perfectly positioned to enjoy everything the Westshore has to offer. Functional, low maintenance and budget friendly strata fees - an ideal opportunity for first-time buyers, investors, or those looking to downsize without compromise. (id:57557)
15 Front Street
James, Ontario
28 SEAT RESTAURANT IN PRIME ELK LAKE LOCATION. IN TOWN ON BOTH HIGHWAY 65 &560 FOR GREAT VISIBILITY. LOTS OF RECENT WORK DONE HERE INCLUDING DRAINAGE, SEALING & INSULATING THE FOUNDATION, KITCHEN FLOORING & MORE. 2 WASHROOMS, SQUARE FOOTAGE INCLUDES EXTRA DINNING AREA & STORAGE SHED. MORE STORAGE IN BASEMENT. ALL EXISTING CHATTELS INCLUDED. CLEAN AND READY TO GO! (id:57557)
420 20th Avenue N Unit# 18
Creston, British Columbia
Welcome to Ultimate Comfort in This Custom 55+ Home! Crafted for relaxed, upscale living, this over 2,500 sq ft residence spans two beautifully finished levels. Soaring cathedral entry and vaulted ceilings with 10' height enhance the sense of space and light. Enjoy stunning panoramic mountain views from both the covered front deck and the private back sundeck—no neighbors behind you for added peace and privacy. The home features exquisite German hardwood flooring and porcelain tile, with custom cabinetry by skilled European craftsmen, every detail reflects quality and care. Whether entertaining guests or enjoying quiet moments, the layout offers the perfect blend of openness and function. Snowbird? Travel worry-free: Strata handles all year-round exterior maintenance, so you can winter in Arizona/ All recreational sports at your doorstep. Enjoy fresh fruits and vegetables from the valley’s unique microclimate. Includes a walk-in pantry and built-in vacuum for everyday convenience. Golf, birdwatching, fishing, and mountain trails all nearby — and just 10 km to Kootenay Lake. (id:57557)
218 Mitchell Heath Nw
Calgary, Alberta
Welcome to 218 Mitchell Heath NW, a beautifully designed, almost BRAND NEW bungalow situated in the desirable community of Glacier Ridge. With 2433 sq.ft of finished living space this home offers a harmonious blend of comfort and functionality, making it an ideal choice for a variety of lifestyles.Walking in, you'll find a spacious open-concept with VAULTED CEILINGS that seamlessly connects the living, dining, and kitchen areas. The living room features large windows and 9' CEILINGS that allow natural light to fill the space, creating a warm and inviting atmosphere and built in wine cabinets to hold all of your prized wine bottles. The adjacent dining area provides ample room for family meals and entertaining guests. Don't forget the MAIN FLOOR OFFICE, offers a quiet, private space perfect for remote work or a study, blending convenience with sophistication.The kitchen is equipped with contemporary stainless steel appliances, generous counter space with quartz countertops, and plenty of cabinetry, catering to both everyday cooking and special occasions. No feature has been overlooked in this meticulously designed home, with 3'x2' custom tile work, beautiful hardwood floors, the showpiece stove combines high-end performance with stunning design, making it as functional as it is beautiful, and waterfall countertops this home offers all the finest touched.The primary bedroom serves as a private and serene retreat, complete with a walk-in closet and a spa like ensuite bathroom equipped with double vanities, quartz countertops and a 10m tile/glass shower - the perfect space for unwinding after a long day.The FULLY FINISHED basement with 9' CEILINGS expands your living space, providing a versatile area that can be used as a family room, home office, or fitness area, depending on your needs. Two additional bedrooms and a full bathroom offer comfortable accommodations for family members or guests.The private backyard BACKS ONTO GREENSPACE and walking paths making t his space quiet and inviting for summer gatherings, family BBQ's or just enjoying a warm spring morning. Located in the new community of Glacier Ridge, this home is close to schools, parks, shopping centers, and public transit offering both convenience and a sense of community. Whether you're a first-time homebuyer or a growing family, this property presents a wonderful opportunity to enjoy comfortable living in Calgary.Don't miss out on the chance to make this charming home your own. Schedule a private viewing today to experience all that it has to offer. NOTE: The driveway, front landscaping and deck have been virtually staged however will be completed. The driveway has already been poured. (id:57557)
52 Simmons Boulevard
Brampton, Ontario
LEGAL BASEMENT APARTMENT | INCOME POTENTIAL | BACKING ONTO A BEAUTIFUL PARK | Welcome to 52 Simmons Blvd - a rare and exceptional opportunity to own a spacious jumbo model home with a fully LEGAL Basement Apartment, Perfect for multi-generational living or generating dual rental income. Whether you're a first-time buyer looking to offset your mortgage with reliable rental income or an investor seeking a turn-key cash-flowing property, this home checks all the boxes. Offering a total of 5 bedrooms, this well-maintained residence provides ample living space across both levels. The main level boasts bright, open-concept living and dining areas, a large eat-in kitchen, and generous bedroom sizes. The legal basement unit includes its own private entrance, full kitchen, bathroom, and shared laundry, ensuring privacy and comfort for both units. Located in a family-friendly neighbourhood, close to schools, parks, shopping, and transit, in one of Brampton's most desirable communities. Excellent Income Potential! from two legal units. Perfect for investors or homeowners who want to live in one unit, rent out the other, and offset their mortgage or a large/extended family.. Homes with LEGAL basement apartments are rare and hard to find. Don't miss this incredible opportunity to own a solid property with excellent income potential! (id:57557)
383 Wettlaufer Terrace
Milton, Ontario
A rare ravine trail lot with unobstructed pond views in the coveted Scott neighbourhood! This beautifully maintained 5-Bedroom, 5-bathroom home with a finished basement offers over 3150 sft (above grade) of upgraded living space, backing onto a serene ravine trail with stunning pond and forest views. The open-concept layout features 9'ft ceilings on the main and upper floors, hardwood throughout, crown moulding and a custom chef's Kitchen with premium finishes. A main floor Den provides the perfect space for a home office or study. A private balcony adds a quiet outdoor escape while a spacious loft with soaring 12ft ceilings offers even more flexibility as a home office, playroom or potential 6th bedroom. The professionally finished basement is an entertainer's dream featuring oversized lookout windows, a 3-piece bath, gym area, large Rec Space and a 5th Bedroom with ample storage. Enjoy complete privacy with no rear neighbours and a beautifully landscaped backyard showcasing a cedar deck with sleek glass railings and views of the pond and forest. Brand new air conditioning unit. Conveniently located near top-rated schools, parks, trails, restaurants, shopping, the Mattamy Cycling Centre and more. (id:57557)
B25512 Durham Regional Rd23 Road
Brock, Ontario
On This Beautiful 5.19 Acres Lot With Brand New Custom Build Two Story Single Detached Home. It Have 5 Bedrooms, 6 Washrooms, Finished Basement, Upgraded Kitchen, Ss Appliances, W/Bright Living Room & Dining Room, W/O To An Amazing Deck To View Your Piece Of Paradise Full Of Trees and Lake. The 2nd Floor Offers Spacious 5 Bedrooms and 3 Full Washrooms. 2nd Floor Laundry. Enjoy Outdoor Living With Master Bedroom Balcony And Back Decks, A 3-Car Garage With 9 St Doors & 200 Amp Service. Future Potential For In-Law Suite. Minutes To Water Or Downtown Beaverton. A Rare Opportunity To Enjoy Space, Privacy, And Nature. Truly One Of A Kind! (id:57557)
5407 W 54 Avenue
Fort Nelson, British Columbia
LIKE NEW IT'S TRUE!! Step in and step up to an incredible overhaul on an ole classic! Open concept kitchen, dining and living will blow your mind, garden doors off dining area to a preserved (low maintenance) south facing sun deck. The kitchen is straight out of Pinterest ;) SO well thought out! The master boasts his n' hers closets and ensuite sinks, plenty of bathroom cabinet storage and fab jetted tub. The basement is beautifully and thoughtfully finished with gas FP in family room and 2nd-4th bedrooms plus full bath. The location absolutely can't be beat nor can the value!! Start packing! Check out the video! (id:57557)
116 Oakmere Place
Chestermere, Alberta
Welcome to this stunning two-story home crafted, upgraded and meticulously maintained by the original owners. A quiet cul de sac, elegant stone exterior and lovely curb appeal along with a front porch is inviting you to relax and enjoy the view. The oversized double attached garage offers ample vehicle and storage space and is roughed in for in-floor heating. Upon entering, you are greeted by an abundance of natural light, an inviting entryway, and a beautiful staircase, all complemented by soaring ceilings. This home features upscale finishes and generous living areas, highlighted by an open-concept kitchen that seamlessly connects to the family room. Make use of the kitchen eating area for casual, quick meals, or elevate your entertaining experience in the inviting living room and dining room. This home features the added convenience of a main floor office and a laundry room conveniently situated in the mudroom next to the spacious double garage. On the upper floor, you will find 2 bedrooms that are generous in size including a 4-piece bath. The spacious primary suite is complete with a fully upgraded 4-piece ensuite and a walk-in closet. The bonus room serves as a spacious gathering area for the family, featuring large windows that allow ample natural light to flood in. The fully finished basement features a good-sized bedroom, a storage area, 3 piece bath and a rec room with pool table. The basement is roughed in for in-floor heating. This property sits on a pie-shaped lot that is fully fenced with maintenance free fencing, mature trees, underground sprinklers and boasts a large 2 tier deck perfect for outdoor entertaining. There is a double detached garage (20 x 26.6) and a large RV parking pad with access to a paved back lane. Some of the recent upgrades include: New shingles and siding in 2018, a new refrigerator, washer and hot water tank in 2024, hardwood flooring, custom oversized windows and upgraded insulation package. This home is in a lov ely community that offers walking/bike paths, close to park/playground, amenities and to the Chestermere Lake and golf course. Schedule a showing; you won't be disappointed. (id:57557)
111, 41310 Range Road 282
Rural Lacombe County, Alberta
Perched on the shores of Gull Lake, tucked in the heart of Central Alberta is this luxurious, modern and fiercely functional tiny mansion. The ideal basecamp for all of your outdoor adventures, this ready-to-move (RTM) home is equipped with all of your family’s needs in mind. The open concept floorplan maximizes function and emphasizes the beautiful lake view of Degraff’s Resort and floods the entire space with glorious Albertan sunlight in all seasons. Soak in sunsets from your wraparound patio in the summer or your cozy livingroom in the winter months. Two bedrooms and one bathroom provides ample space for you and your family, as you enjoy summer afternoons on the sandy beaches or in Gull Lake’s pristine waters. The master bedroom includes athoughtfullyy designed built-in California Closet Murphy Bed and includes ample storage with a custom office desk that transforms into a sumptuous Queensize bed. The bathroom includes a tub and shower combo and towel warmer. An open concept main living area makes entertaining a breeze and when it’s time to go home, the full-size washer and dryer makes short order of laundry so you don’t have to take it with you! Degraff’s Resort is a bare-land condominium development, offering residents unparalleled amenities including a public showerhouse, washroom and laundry facilities, a storage yard, private boat launch, horseshoe pits, playgrounds, over 2km of walking trails along the shorline and into the municiapal reserve park area. Pickleball and basketball courts, two playgrounds and large in-ground trampolines keeps everyone entertained in the summer months and, of course, there is fantastic fishing year round! In the winter months, an ample trail system and easy lake access is ideal for XC skiing and snowshoeing or skidoo adventures out on the frozen lake.This tiny mansion includes a large wrap around deck, landscaped firepit area and irrigated lawn, large storage shed, parking pad and additional storage space that can be used for a trailer. An ideal retreat for weekend warriors, tiny home living offers so many exceptional benefits including significant cost savings, reduced environmental impact and a simpler, more intentional way of life. With less space to clean and maintain, you will maximize your time outdoors enjoying the beauty of Gull Lake! (id:57557)
931 Glasgow Street Street Unit# 20c
Kitchener, Ontario
Clean and well-maintained 3-bedroom, 1.5-bathroom townhouse available for lease in a peaceful neighborhood in Kitchener. This unit features a private patio and is located close to the University of Waterloo and Wilfrid Laurier University. YMCA, public transit, and grocery stores are all within walking distance. Enjoy a maintenance-free lifestyle with no snow to shovel and no grass to cut. The main floor includes a living room, family room, open-concept kitchen, half bath, and laundry. The upper level offers three spacious bedrooms and a full bathroom. There is ample storage space on both floors. Most appliances are newer and include a fridge, electric stove, dishwasher, microwave oven, washer, and dryer. One designated parking spot is included. (id:57557)
938 - 8 Hillsdale Avenue E
Toronto, Ontario
Welcome to the iconic Art Shoppe Loft at Yonge & Eglington. A compact but practical bachelor with no space wasted. 10ft ceiling loft style w/floor to ceiling window lit w/ natural light and an open unobstructed East view. Laminate floor throughout the living space. Spacious 4pc bathroom. Ensuite laundry w/ a spacious walk-in closet. Beautifully designed kitchen w/ high-end appliances which include a brand new dishwasher. Direct access to Farm Boy, West Elm, Staples, restaurants, bank, and retail. Across from Eglinton TTC and LRT Station. 3 levels amazing amenities: longest rooftop pool & rooftop lounge & cabana, sauna, state of an art gym with outdoor exercise area and patio. party room, 24hr concierge. (id:57557)
1011 Collier Cres
Nanaimo, British Columbia
Welcome to 1011 Collier Crescent—offered with a $5,000 closing credit to help offset the cost of any updates—this well-cared-for 2-bedroom plus den home offers abundant space, practicality, and comfort in the heart of Willow Park. Set on a low-maintenance lot with established landscaping, this property is ideal for those looking to downsize without compromising on living area or functionality. Step inside to find a large, light-filled kitchen featuring ample cabinetry, a breakfast nook, and easy flow to the dining and living spaces. The generous dining room easily accommodates gatherings, while the adjoining living area showcases big windows that fill the space with natural light. A flexible den offers options for a home office, hobby room, or additional guest area—whatever suits your lifestyle best. The primary suite includes a 3-piece ensuite with a relaxing soaker tub and storage. Guests will appreciate the separate 4-piece bathroom. The dedicated laundry room, accessed directly from the single-car garage, provides additional storage and utility sink convenience. The home is equipped with a natural gas furnace and heat pump for efficient year-round comfort. Outside, you’ll find an easy-care yard with mature plantings—perfect for those wanting less upkeep without sacrificing curb appeal. This bright, spacious home is waiting for someone to make it their own. Bring your ideas and add your personal touch to create a space that reflects your style. Your Willow Park lifestyle begins here—come see the potential for yourself. (id:57557)
1533 Dunmore Road Se
Medicine Hat, Alberta
* WELL MAINTAINED CAR WASH AT A PRIME LOCATION * 5 WAND BAYS, 1 AUTO BAY * ORIGINALLY BUILT IN 1967. REBUILT IN 1998 AFTER FIRE. AUTO BAY ADDED IN 2006 * LOT SIZE: 14,850 sqft * BUILDING SIZE: 4,250 sqft * LOCATED AT A BUSY COMMERCIAL AREA WITH HIGH TRAFFIC (id:57557)
24 Mckenzie Cl
Leduc, Alberta
Don't miss out this one is loaded. Triple heated garage with 8ft overhead doors, floor drain, hot and cold water hook up and two man doors. Backing onto a park and siding a walk way. The kitchen with trendy acrylic cabinets to the ceiling, quartz countertops, Stainless appliances with gas range, island, corner pantry and soft close doors and drawers. Great room concept with 9ft walls, gas fireplace and windows and garden door overlooking the back yard leading to the deck. Metal railing leading to the Upper floor with 3 good sized bedrooms, upper floor laundry and bonus area. Owners suite with large walk in closet and 4 piece ensuite. Fully finished basement with 9ft walls 3 piece bathroom, bedroom, family room and side entrance for future in law- suite. Central vac system, air conditioning close to schools, parks and walkways make this the perfect family home. (id:57557)
5109 55 Street
Wabamun, Alberta
Discover your perfect retreat just a short stroll from the stunning Wabamun Lake! This beautiful, brand-new home at Osprey by the Lake is ideal for both retirees seeking tranquillity and small families looking for a vibrant community. This 2-bedroom, 2-bathroom bungalow has an oversized double garage and a spacious driveway, providing ample room for your boat. Revel in top-quality finishes throughout and enjoy outdoor living on the fantastic 10x27 deck. Embrace the Wabamun lifestyle, complete with summer fun, schools, shopping, boating, skiing, fishing, and more. Don’t miss out on this incredible opportunity—secure your new home today! (id:57557)
7350 141 Street
Surrey, British Columbia
Located in the quiet cul-de-sac with the convenience of reaching public transit, 2 levels of schools and a park. This 6 bedrooms and 2.5 baths home offer many updates for the comfort of growing family likes yours! 3 bedrooms suites below with separate entrances and laundry is a great mortgage helper. This charming home is move-in-ready and won't last long. Book your showing today! Photos with furniture virtually staged. Openhouse 20th Sun 2-3.30pm (id:57557)
473 Tansley Street
Shelburne, Ontario
Breathtaking 4 Bedroom 3 Washroom Home In High Demand Area Of Shelburne! Double door entry leads you into a Fantastic Open Concept Main floor Layout Infused With an Abundance Of Light. The Modern Kitchen is A Chef's Dream With Stainless Steel Appliances, Centre island And Plenty Of Storage. Oak Staircase leads to Spacious Primary Bedroom w/ 4 pc ensuite. Located At Prime Location Just Minutes From School, Plazas, Transit And All Amenities. (id:57557)

