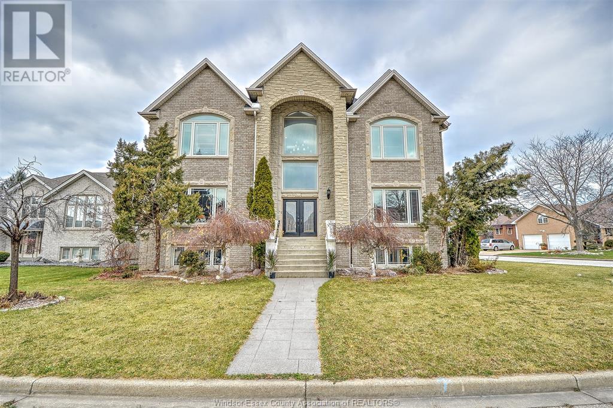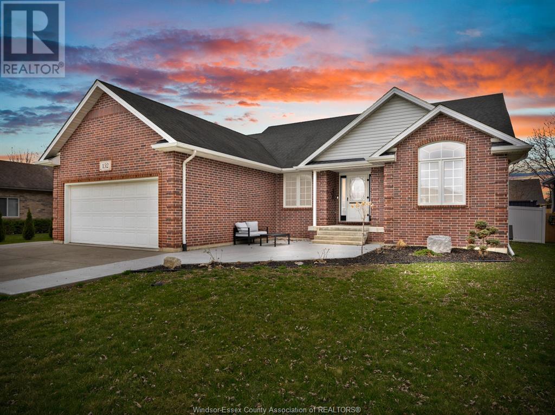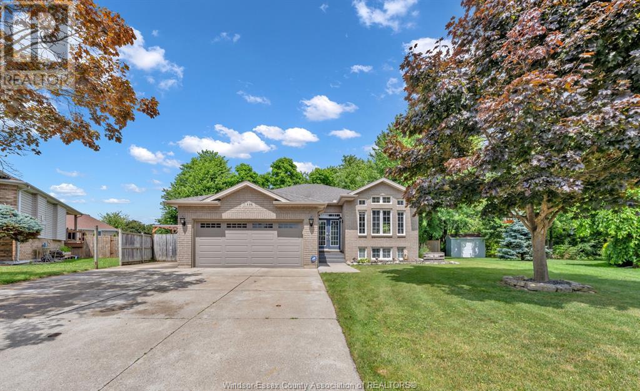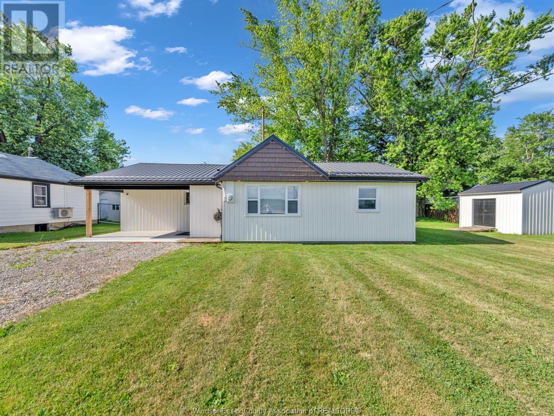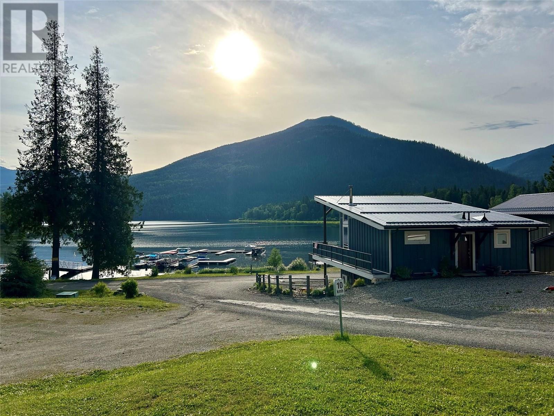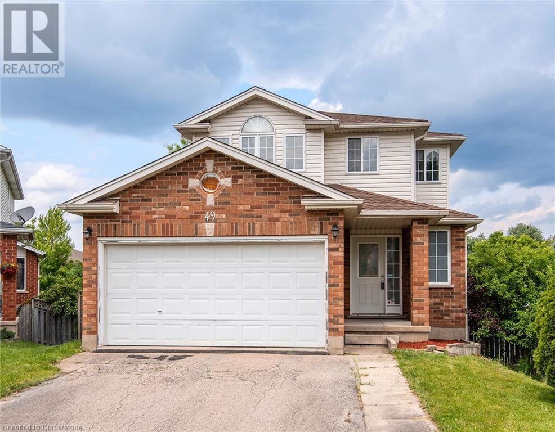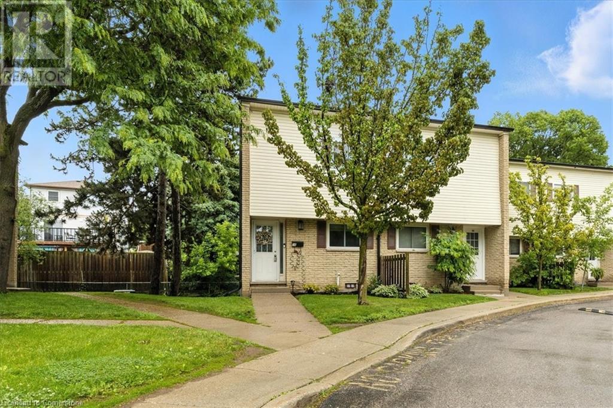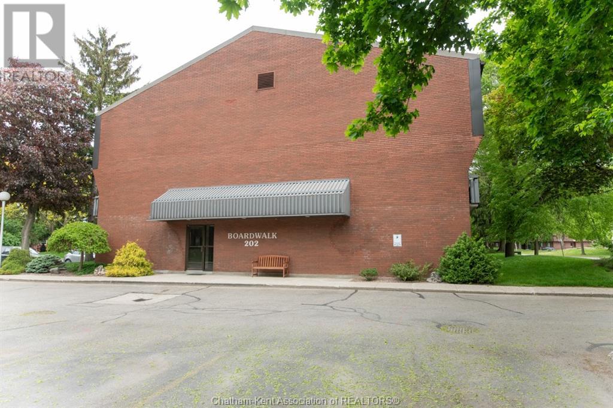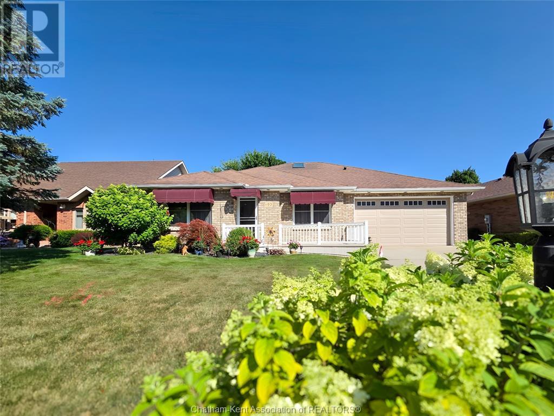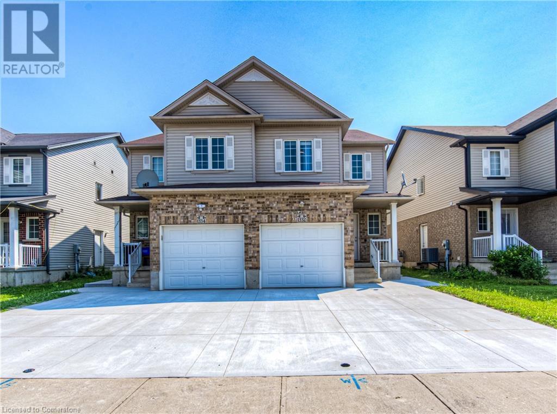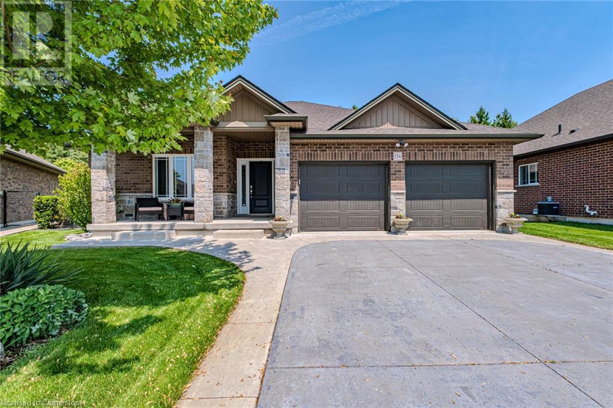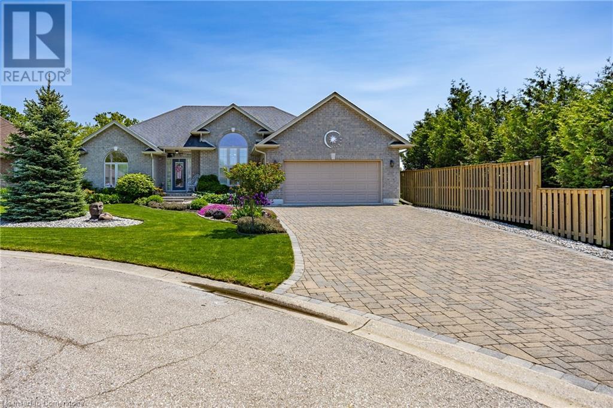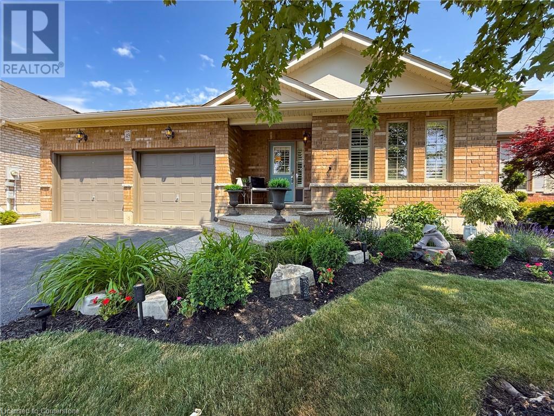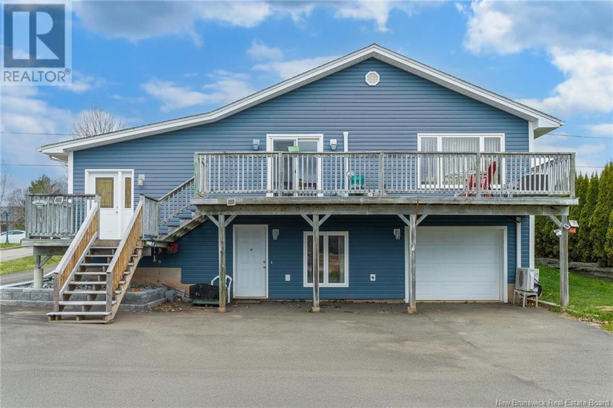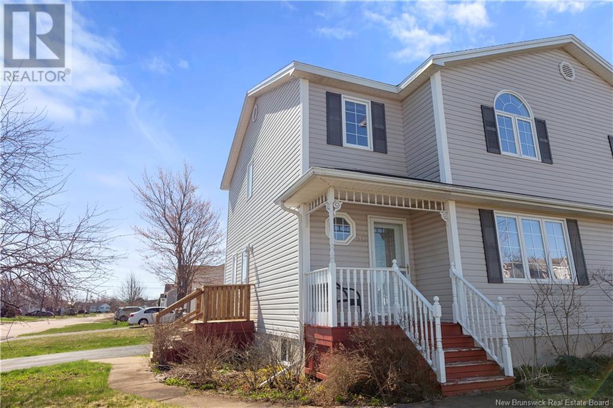2600 Chick Court
Windsor, Ontario
Nestled in the heart of South Windsor, this exquisite home on a peaceful cul-de-sac offers an unparalleled blend of space, comfort, and modern elegance. From the moment you step inside, you'll be captivated by the expansive, open-concept layout that flows seamlessly, showcasing oversized rooms filled with natural lighting. The sleek, modern kitchens are perfect for culinary adventures, while the cozy family rooms, complete with a gas fireplace, invites you to relax and unwind. Step outside to a spacious backyard oasis featuring a covered patio, perfect for entertaining or quiet evenings under the stars. Step out of your suite onto your personal and private balcony overlooking the Bellwood Estate. With its impressive size, thoughtful design, and prime location near top schools, parks, and all the amenities-This home has a lot to offer, it's more than a residence-it's your dream lifestyle come true. Don't miss your chance to make 2600 Chick Court yours! (id:57557)
132 Prince Albert Street North
Kingsville, Ontario
Wonderfully maintained ranch on a highly sought-after street in Kingsville! This beautiful home was built by Chris King and Sons in 2006 and offers 1457 sq ft per level and features new flooring on the main level, an open concept living room, kitchen, and dining area, complete with a large island ideal for entertaining. Enjoy the luxury of a brand new updated ensuite, alongside 4 bedrooms and 2.5 baths. The cozy fireplace and abundant natural light from large windows create a warm and inviting atmosphere throughout. Step outside to a beautifully landscaped, low-maintenance backyard, featuring an extra-large patio and a covered deck, encased by a new vinyl fence and attractive stone accents, along with an outdoor shower for convenience. The spacious basement offers ample room for storage or entertainment, while the heated garage adds practical value. Call today! (id:57557)
146 Station Court
Kingsville, Ontario
WELCOME TO 146 STATION COURT. A WONDERFUL FAMILY HOME LOCATED IN THE HEART OF KINGSVILLE WITH A SHORT WALK TO ALL KINGSVILLE HAS TO OFFER, SHOPPING, DINING, GREENWAY WALKING TRAIL, SCHOOLS AND CHURCHES. 4 BEDROOM, 3 BATHROOM RAISED RANCH SITTING ON A LARGE, .282 ACRES PIE SHAPED PRIVATE CUL DE SAC LOT. HEATED ABOVE GROUND POOL, HOT TUB, SUNDECK, FIREPIT, STORAGE SHED AND STILL ROOM FOR THE CHILDREN TO PLAY. 2 CAR GARAGE WITH INSIDE ENTRY, OPEN CONCEPT KITCHEN EATING AND LIVING SPACE ON THE MAIN LEVEL. LARGE LOWER LEVEL WITH FULL BUILT IN BAR, GAMES AREA AND FAMILY ROOM. CALL TODAY FOR YOUR OWN PRIVATE SHOWING. (id:57557)
2416 Fox Run Road
Leamington, Ontario
Welcome to this beautifully updated 3-bedroom, 1-bathroom bungalow, perfectly situated just steps from the water. Step inside to find a bright and airy open-concept living space with stylish finishes throughout. Outside, enjoy morning coffee on the porch , evening strolls by the water, and a low-maintenance yard that lets you spend more time relaxing and less time on upkeep. With the lake just a stone's throw away, this is the easygoing lifestyle you've been looking for. Perfect for first time home buyers, retirees, or anyone looking for a low maintenance home. (id:57557)
1681 Sugar Lake Road Unit# 9
Cherryville, British Columbia
Welcome to the best spot on Sugar Lake! This lakefront cabin is where high end finishes meet panoramic beauty. Located in Sugar Lake Recreational Properties, just 1.5 hrs from Kelowna International Airport & 1 hr from Vernon. This 2 bed, 2 bath cabin is positioned on arguably the best lot in the community: a rare corner location with extra space, parking & unobstructed panoramic views of Sugar Lake, surrounding mountains, & the valley. No expense was spared in this thoughtfully designed retreat.The open concept main floor boasts a beautiful kitchen with quartz counters, a stylish bar, built in lighting, dining area & living room with a wood stove. A wall of windows floods the space with natural light & frames the breathtaking scenery. Step through the large patio doors onto the covered deck, perfect for relaxing, rain or shine. The lower level features a second living area, 2 bedrooms, a 2nd full bathroom w/ laundry & direct walk out access to the lake, ideal for paddle boarding, kayaking, or simply enjoying the beach. Ownership includes access to exceptional amenities: private swimming beach, boat launch, boat slip rentals, a lodge & bistro & year round access. The cabin’s location and design make it the ultimate getaway w/ excellent rental potential when not in use. Monthly strata fee is $248 & covers water, sewer, garbage, & common property maintenance. Whether you're looking for a personal lakeside retreat or a high demand rental property, this cabin checks all the boxes. (id:57557)
107 Brown Street
Barrie, Ontario
Welcome to 107 Brown St in the sought after Ardagh neighborhood! This all brick bungalow features two bedrooms on main level and one bedroom in the mostly finished basement. Great street appeal with landscaped front, interlock driveway with no side walk and double car garage. Upon entry there is a large living room/dining room combination with entry to the eat in kitchen. Two bedrooms on main level, the primary bedroom featuring a 3 piece ensuite bathroom. Recently installed laminate flooring in the second bedroom. Main floor laundry with inside entry from the garage does offer convenience to the home owners. Access to fully fenced nice sized backyard from the kitchen (slider door replaced 2021). Backyard is landscaped with patio area and gazebo. Storage shed Included. Basement is mostly finished with nice size bedroom, a full 4 piece bathroom, rec room and storage area currently used as a workout room. Other Updates include attic Insulation added 2020, Most windows replaced 2023, Shingles (with full membrane) replace 2020. California shutters on some windows. In ground sprinklers. Area offers convenient access to most amenities and highway access. (id:57557)
241 Eight Mile Point Road
Oro-Medonte, Ontario
Stunning Luxury Waterfront Retreat in Carthew Bay Welcome to your dream home on prestigious Eight Mile Point! This completely turnkey, luxury-remodeled retreat offers open-concept living with breathtaking views of Lake Simcoe. The expansive kitchen & living room designed for both function and style, overlooks the water, making it perfect for entertaining. Step outside to your primary bedroom onto your covered deck overlooking beautiful Carthew Bay. A 60' private dock perfect for enjoying direct lake access, along with a complete with a marine rail system for boaters. Whether you're looking for a year-round residence or a weekend escape, this home offers the perfect balance of luxury and waterfront lifestyle. Conveniently located between Barrie and Orillia with easy access to Highway 11, this is an opportunity you don’t want to miss! (id:57557)
1207 - 1 Hickory Tree Road
Toronto, Ontario
River Ridge Condo Overlooking the Humber River! Enjoy this Updated Suite - Professionally Cleaned. Stay fit in Amazing Rec Facilities. Solarium Would Be Perfect "Work from Home" Office. Walk to TTC + Weston Go, 24 Hr. Security, Outdoor Visitor Parking. Unobstructed South-West View with Hiking Trails at Your Doorstep. Move-in Ready!! (id:57557)
66 Cherry Street
Kitchener, Ontario
Location, Location, Location! This adorable century home has been beautifully renovated from top to bottom and is truly move-in ready! Step inside to find a bright upgraded white kitchen complete with granite counters and stainless steel appliances, flowing into a spacious layout with wide plank hardwood floors, large bright windows, a separate dining room, and a large living room perfect for lots of furniture. A bonus main floor room offers flexibility—currently used as a bedroom, it could easily serve as a family room, dual office, or studio. The enclosed front porch is oversized and versatile, a cute space to enjoy a drink and watch your neighbours, park your bikes easily, or to kick off those snowy shoes and dry off your puppy in the winter! Upstairs you’ll find three bedrooms, a renovated full bathroom, and upgraded floors. A staircase leads to the attic—ready for storage or a fantastic future project space! The finished basement offers even more: a large rec room/gym, laundry area, cold room, full bathroom, and a bonus room perfect for crafts, a workshop, or extra storage. Outside, enjoy a 165-foot deep lot with parking for 5, a detached garage with pit access for “tinkering” with your car, new shed, large patio, and a huge backyard—plenty of room for expansion or just enjoying the outdoors. All this, just 2 minutes to Cherry Park, or a 15-minute walk to Victoria Park, Catalyst, Grand River Hospital, the LRT, restaurants, schools, and more. Hop on the nearby trails for a quick ride uptown or downtown. Super, Super Location—don’t miss it! (id:57557)
49 Bond Court
Guelph, Ontario
Welcome to Your New Home in West Willow Woods! Tucked away in a quiet cul-de-sac in one of Guelph’s most desirable neighbourhoods, this well-maintained detached home sits on a premium pie-shaped lot with a huge private backyard. This beautiful home offers three spacious bedrooms, 2.5 bathrooms, a walkout basement, and a double garage. It is carpet-free throughout and features a bright, open-concept main floor with hardwood flooring connecting a sun-filled living room, dining room, and kitchen. A standout feature is the walkout from the dining room to the patio deck and the large backyard—ideal for outdoor entertaining, BBQs, or simply relaxing in peaceful seclusion. Upstairs, you’ll find three generously sized bedrooms, each with large windows that fill the rooms with natural light. The finished walkout basement, complete with a full bathroom, is perfect for a family recreation area and offers excellent potential for rental income. The location is unbeatable— just a few minutes drive to Costco, LCBO, Zehrs, restaurants, banks, and more. Enjoy easy access to Highways 6 and 7, and close proximity to schools, parks, trails, and the West End Community Centre, which offers a gym, pool, and arena. With a double-wide driveway, abundant street parking, and a quiet, family-friendly setting, this home truly checks all the boxes. Book your private showing today! Recent updates include: Roof 2018, freshly painted 2025, hardwood flooring on mainfloor 2013, some lighting upgrades on main floor 2025. (*Some photos were virtually staged) (id:57557)
211 Veronica Drive Unit# 26
Kitchener, Ontario
This well-maintained end-unit condo townhouse offers exceptional value in a quiet, family-friendly complex with low monthly condo fees! Enjoy a bright, carpet-free layout with a walkout to your private patio and fully fenced backyard, ideal for morning coffee, your fur baby or entertaining. Upstairs offers two generous bedrooms and a 4-piece while the finished lower level provides extra space for home office, gym space and additional storage. Prime Location!! Tucked in a quiet, green setting with trails and parks nearby and just minutes from Chicopee Ski Hill, shopping, schools, public transit, the expressway & Highway 401. Whether you’re getting into the market, downsizing or adding to your investment portfolio, this unit is move-in ready!! Book your private showing today! (id:57557)
469 Provident Way
Mount Hope, Ontario
Welcome to this brand new luxury-built townhome by Cachet Homes, located in the highly sought-after Mount Hope community. This thoughtfully designed home offers three spacious levels plus an unfinished basement, perfect for future customization. The main floor features a versatile den, convenient laundry room, and inside entry from a spacious double garage. The second floor showcases a bright and open-concept living and dining area, a modern, oversized kitchen perfect for entertaining, a 2-piece bath, and a bonus storage room. Upstairs, the third floor offers three generously sized bedrooms, including a primary retreat with a walk-in closet and private 3-piece ensuite, along with a full 4-piece bath for added convenience. With large principal rooms throughout, this home combines comfort and functionality in every detail. Enjoy easy access to major highways, just minutes from downtown Hamilton and less than an hour to both downtown Toronto and Niagara Falls—making it an ideal location for commuters and families alike. (id:57557)
202 Campus Parkway Unit# 107
Chatham, Ontario
Great opportunity for an affordably priced main floor one bedroom condo unit in desirable northwest Chatham. This main-floor condo is perfectly situated near St Clair College, shopping and essential amenities, great for first time home buyer, retirees. The building offers affordable living, is exceptionally clean and well-maintained. It also offers shared laundry and on-site parking, making daily life stress-free. This unit is spacious and has been very well cared and in a very well-managed building. Whether you're a first-time buyer or downsizing, this is a fantastic opportunity for affordable homeownership in a prime location, steps away from St. Clair College! Maintenance fee is $263.33/month that includes heat and water. Please note: as per condo rules, a buyer cannot lease their unit for the first two 2 years from the date of purchase. Units on the first floor do not come up often so do not delay, book your showing today. (id:57557)
93 Gregory Drive East
Chatham, Ontario
LOVELY SPACIOUS RANCHER LOCATED IN A DESIRABLE NORTH SIDE LOCATION, WITH GREAT CURB APPEAL,, CLOSE TO SCHOOLS AND SHOPPING, WALKING DISTANCE TO MOST AMENITIES, FEATURES INCLUDE AN OPEN CONCEPT KITCHEN, FAMILY ROOM W/GAS FIREPLACE, LARGE LIVING ROOM AND DINING ROOM, SPACIOUS PRIMARY BEDROOM W/4 PC ENSUITE, SPLIT BEDROOM PLAN WITH 2 BEDROOMS AND A 4 PC BATH, MAIN FLOOR LAUNDRY AND A SUNROOM TO ENTERTAIN FRIENDS AND FAMILY, THE LOWER LEVEL IS IDEAL FOR THE GROWING FAMILY AND GRANNY SUITE, OFFERS LOADS OF SPACE , LARGE RECREATION ROOM, GAMES ROOM, KITCHEN/DINING AREA GUEST BEDROOM, 3 PC BATH, AND WORKSHOP AND PLENTY OF STORAGE AS WELL AS A 2 CAR ATTACHED GARAGE, UPDATED CARPETING AND FLOORING IN 2024 , FURNACE AND CENTAL AIR CONDITIONING/HOT WATER TANK IN 2019, NEW SKYLIGHT IN 2024, FRONT ALUMINUM FRONT DOOR IN 2025, BATHROOM COUNTERTOPS IN MAIN BATH TO BE INSTALLED IN AUGUST 2025, UPDATED CARPETING FLOORING IN LOWER LEVEL ( 2024) MANY UPDATES, THE SELLER RESERVES THE RIGHT TO ACCEPT OF DECLINE ANY OFFERS, CONDITIONAL UPON THE SELLER PURCHASING A SPECIFIC PROPERTY (id:57557)
1332 Countrystone Drive
Kitchener, Ontario
Welcome to 1332 Countrystone Drive, a Beautifully Updated Semi-detached home located in one of the most desirable neighbourhoods in West Kitchener/Waterloo. This spacious and inviting property features an open-concept main level that offers the perfect layout for family living and entertaining. Upstairs, you’ll find three generously sized bedrooms, including a stunning primary suite with its own private ensuite and a large walk-in closet. The fully renovated basement (2023) offers two additional bedrooms and a full bathroom, with potential for an in-law suite or rental income. There's also a rough-in for another washroom, allowing further customization. Recent upgrades include a brand-new furnace (2024) and a concrete driveway (2024) that fits two full-sized cars. With 3+2 bedrooms and 3.5 bathrooms, this home offers incredible space and flexibility. Located just minutes from The Boardwalk, Costco, Walmart, schools, parks, and public transit, this is truly an unbeatable location for convenience and lifestyle. Don’t miss this rare opportunity to own a move-in-ready home in a family-friendly and amenity-rich community! (id:57557)
45 Emerald Creek Drive
White City, Saskatchewan
Welcome to 45 Emerald Creek Drive, a stunning custom-built 2-story home in the serene community of White City, offering 5 bedrooms, 4 baths, and exquisite details throughout. Step inside to a grand entryway with a breathtaking curved staircase, setting the tone for elegance. The main floor boasts a bright office space with French doors, large windows, a custom-built bookshelf, and a Murphy bed. The gourmet kitchen features cream cabinetry, a tile backsplash, an island with a toe-kick vacuum, and ample storage, flowing into a formal dining room for added privacy. The inviting living room showcases a cozy gas fireplace, while the breakfast nook opens to a beautiful backyard deck. A convenient laundry room and 2-piece bath complete the main level. Upstairs, the luxurious primary suite impresses with dual closets, an electric fireplace, and an updated spa-like ensuite with dual sinks, a soaker tub, a separate shower, and in-floor heating. Three additional spacious bedrooms and a 4-piece bath, also with in-floor heating, complete the second floor. The fully finished basement offers a family room, recreation area, an extra bedroom, an office, and a 3-piece bath. The insulated and drywalled double-attached garage adds functionality. Outside, the meticulously landscaped yard features a maintenance-free deck with a natural gas connection, underground sprinklers on a sand point well, and a private fenced backyard—perfect for relaxation and entertaining. The play structure is negotiable. Don’t miss the chance to own this exceptional home in one of White City’s most desirable locations! (id:57557)
134 Angler Avenue
Port Dover, Ontario
Welcome to this beautifully maintained 1,397 sq. ft. brick bungalow! This home features hardwood floors throughout, a vaulted ceiling, and an abundance of natural light with picturesque views of greenspace from the living area. The spacious open-concept layout includes a cozy gas fireplace and a large kitchen that’s perfect for entertaining—complete with quartz countertops, a stylish backsplash, gas stove, and ample cupboard space. Offering 4 bedrooms and 3 bathrooms, this home provides plenty of space for families or guests. The main floor includes a convenient laundry room and access to a large backyard oasis with a hot tub and expansive deck, ideal for relaxing or hosting gatherings The finished basement adds incredible value with 2 additional bedrooms, a full bath, and a rec room with large lookout windows that flood the space with natural light. Conveniently located close to SHOPPING AND ALL AMENITIES JUST A FEW SHORT MINUTE SDRIVE TO LOCAL VINEYARDS, BREWERIES AND PORT DOVER BEACH! (id:57557)
25 Birch Avenue
Port Dover, Ontario
Set on a prestigious cul-de-sac and backing onto a peaceful conservation land with serene pond views, this exceptional 4-bedroom, 3-bathroom home offers a rare combination of privacy, natural beauty, and thoughtful design— a 15 min walk to downtown Port Dover and the beach. From the moment you arrive, the attention to detail is obvious: from interlocking driveway to the landscaped grounds; entrance door to the back deck and yard, all seamlessly connected. The main level is designed for comfort and ease, with an open-concept layout that seamlessly connects the living, dining, and kitchen spaces—all flooded with natural light and picturesque views. A sought after executive bungalow, with three bedrooms and two bathrooms on the main floor, this home is energy efficient, low maintenance and provides programable features such as exterior lights, sprinkler system and air exchanger. The expansive finished basement adds incredible versatility, featuring a large rec room and second fireplace, an additional bedroom, a four-piece bathroom, and studio space for hobbies, workouts, or entertaining. Step outside to your private backyard oasis, where a spacious deck and pergola invites you to relax, dine, or entertain while taking in the sights and sounds of the surrounding nature. Mature trees, beautifully landscaped gardens, and the peaceful backdrop of ponds and near by ravine create a truly tranquil outdoor setting. Whether you're looking to downsize, raise a family, or enjoy a quiet retreat close to town, 25 Birch Avenue delivers comfort, charm, and modern amenities in every detail. Welcome home. (id:57557)
49 Kelly Drive
Port Dover, Ontario
Imagine coming home to your own quiet place in a popular neighborhood. This clean, two-bedroom bungalow has a nice mix of comfort, style, and convenience, making it easy to relax and enjoy life. Located on a peaceful street, the home has a bright, open living room and kitchen with ceramic floors and California shutters that give it a modern look. You can picture hosting friends and family here or just relaxing in a cozy space with natural light coming through the windows. Outside, there’s a spacious & fully fenced yard, a large deck perfect for summer barbecues, a fire pit & Tikki Bar, plus an above-ground pool for fun and relaxing on warm days. The finished basement gives you an entertainment area complete with bar & cozy seating space featuring projector & big screen for movie nights, a 3-piece bathroom, and extra room to set up a home gym, or a quiet workspace. It’s close to St. Cecilia's School, grocery stores, and other local amenities, so everything you need is nearby. Whether you’re enjoying time by the pool, having coffee on the deck, or exploring nearby parks and trails, this isn’t just a house—it’s a lifestyle. Don’t miss your chance to make it yours! (id:57557)
40 Green Briar Drive
Salisbury, New Brunswick
Welcome to 40 Green Briar Drive, located in Boundary Creeks highly sought-after Spring Garden Subdivision. This 2001-built home is in fantastic shape and guaranteed to impress! Some notable upgrades include a new roof/siding in 2019, and brick along the driveway installed in 2024. Inside, youre greeted by a spacious foyer. From here, you can go up to the main living area or down to the ground level. Upstairs features a kitchen that boasts a large island, dining area, extensive cabinetry, ample space to cook, a small nook perfect for a workspace, access to the deck with a stunning view of the Petitcodiac River, and additional cabinets for storage. The living room is a generous space with excellent natural light and access to both the kitchen/dining area and the hallway. The upper level also features two spacious bedrooms with built-in closets and a large 4pc bathroom that also serves as a laundry room. Stepping down to the lowest level, youll see an extremely large family room with access to the outdoors, a single-car garage, a 3pc bathroom, a bedroom with a built-in closet, and the utility room. Interior inclusions: all appliances, snowblower, and lawnmower. Outside is a beauty to behold! 75 ft of riverfront with a great view of nature to start! There is an abundance of flowers blooming from early spring until fall. Flowers such as lilacs, bleeding hearts, hydrangeas, apple trees, and blueberry bushes really bring life to the property. Dont wait, call for a viewing today! (id:57557)
22 19551 66 Avenue
Surrey, British Columbia
A great find in Clayton's Manhattan Skye! This townhome offers unbeatable value, privacy, and location. Duplex-style unit shares one wall only. Features 3 beds, 2.5 baths, a 3-level with tandem garage, extra storage, and EV charger. Main floor has open living & dining room and a kitchen with granite counters, newer fridge & microwave (under 1 yr), plus space for eating area or small den. Upstairs offers 3 beds, incl. a primary with Mt. Baker views, walk-in closet, and 4-pc ensuite. Newer washer/dryer, hot water tank (2019), laminate flooring (3 yrs) and brand new carpet on stairs and hallway. Close to schools, parks & Willowbrook Mall. Amenities: clubhouse & gym. Open house cancelled today July 20; 2-4pm. Agent is under the weather. Sorry for the inconvenience. (id:57557)
2918 Route 121
Apohaqui, New Brunswick
Welcome to your dream retreat! Nestled at the end of a long private driveway, this spacious 5-bedroom, 2.5-bathroom home sits on nearly 3 acres of pristine land, offering peace, privacy, and a true sense of paradisejust 7 minutes from the heart of Sussex. Step inside and feel instantly at home. The bright, airy layout is flooded with natural light thanks to abundant windows throughout. The main level features a generous family-style eat-in kitchen with patio doors that lead to a sprawling private back deckperfect for entertaining or simply relaxing in nature. The deck spans the width of the home and includes a cozy covered cove complete with a hot tub for year-round enjoyment. The expansive master bedroom is a true retreat, boasting a walk-in closet and a private ensuite bath. The lower level offers excellent flexibility with three additional bedrooms, a full bathroom, and a large family roomideal for guests, a growing family, or multi-generational living. With direct access to the basement from the enclosed carport, the lower level would make an ideal in-law or granny suite setup. Whether you're watching the seasons change from your hot tub, enjoying a summer BBQ on the deck, or exploring your private acreage, this property offers a lifestyle of peace and possibilityjust minutes from town conveniences. Don't miss your chance to own this one-of-a-kind property. Paradise truly awaits. (id:57557)
50 Stoneham Drive
Moncton, New Brunswick
Step into this beautifully updated semi-detached home, perfectly situated on a fully landscaped, oversized corner lot with a double-paved driveway. Offering exceptional space and comfort, this home features a generously sized kitchen, open-concept living and dining areas with gleaming hardwood floors. A 4 pc bathroom is conveniently located on the main floor as well, ideal for guests or accessible living. Upstairs, two bedrooms and the primary bedroom with a 4 pc ensuite are located. Enjoy a large finished basement space that functions perfectly as a home office, extra living area, or flexible space to suit your lifestyle. This home has been freshly updated with modern decor and painting upgrades throughout. Located close to schools, scenic trails, shopping, and dining, its a prime location for families and professionals alike. Dont miss your chance to own this great space living with unbeatable convenience! Call your favourite REALTOR® today. (id:57557)
35 Grindstone Drive
Riverview, New Brunswick
Welcome to this beautifully designed 4-bedroom, 2.5-bathroom home nestled in the heart of family-friendly McAllister Park, where comfort, space, and natural light come together in perfect harmony. From the moment you walk in, youll be greeted by a bright and airy layout, thanks to large windows throughout that flood the home with natural light. The main floor offers incredible flow with a cozy living room, a welcoming family room, and a formal dining room perfect for everything from casual evenings to hosting the whole crew. At the heart of it all is the kitchen, connecting each space effortlessly and making entertaining a breeze. Upstairs, youll find four generously sized bedrooms, including a primary bedroom with a walk-in closet and full ensuite, plus a second full bathroom, ideal for busy mornings and growing families. The lower level features a flexible rec-room or nonconforming bedroom, ready for a guest space, a gym, or entertainment area. There is ample space and lots of potential with the partial finished basement. With some small updates, you can add your own charm. You'll love the abundant storage, separate laundry room, plus the double car garage. Let's not forget the backyard space, perfect for relaxing outside and summer days. This is more than just a house, its a home that grows with you and its ready for your next chapter. Ready to explore? Contact your REALTOR® to book your private showing, or pop by our open houses this week. (id:57557)

