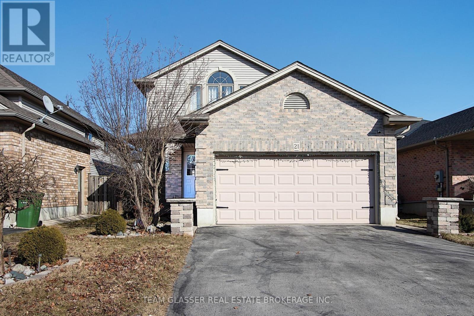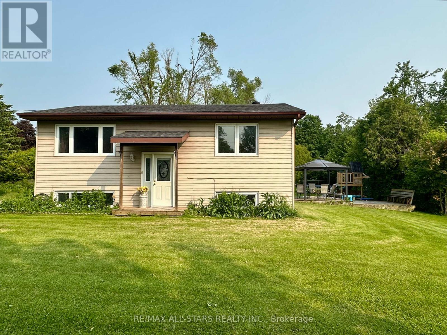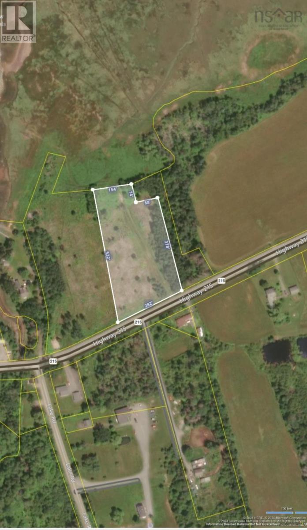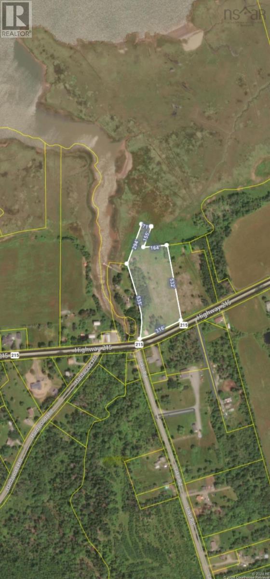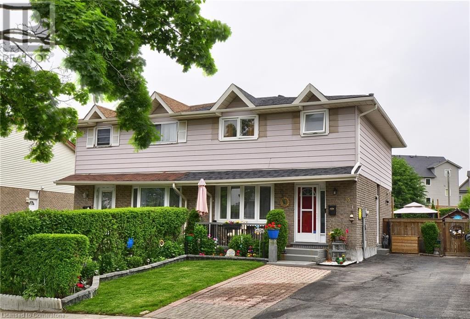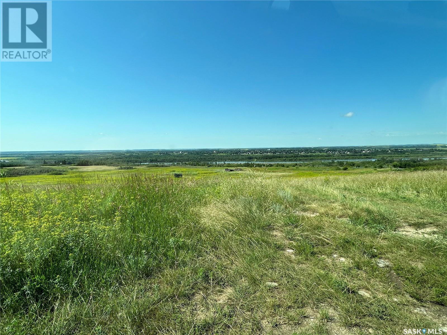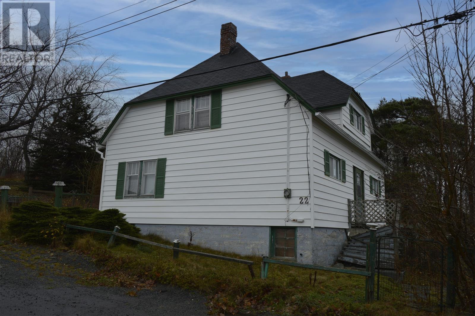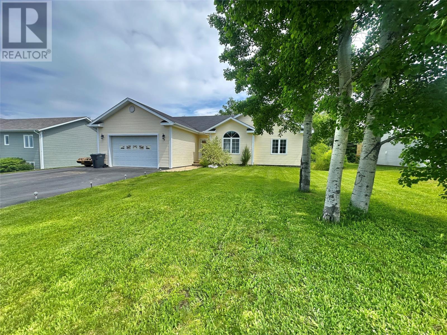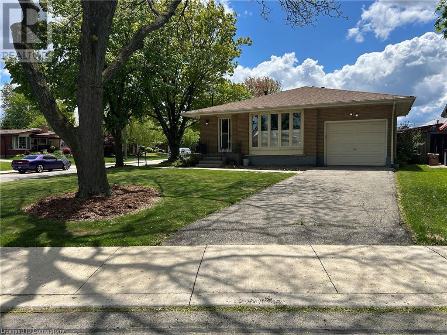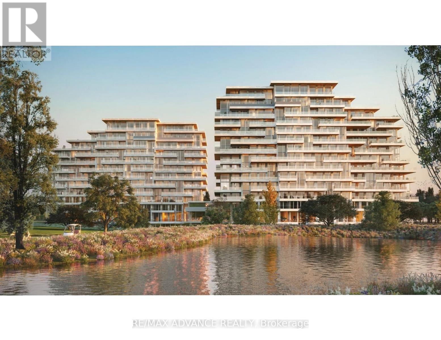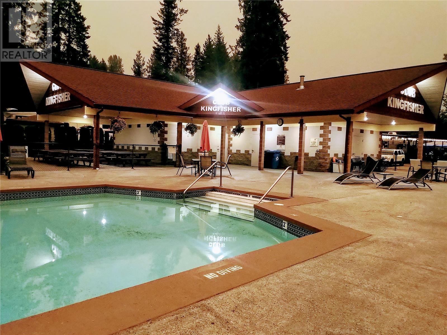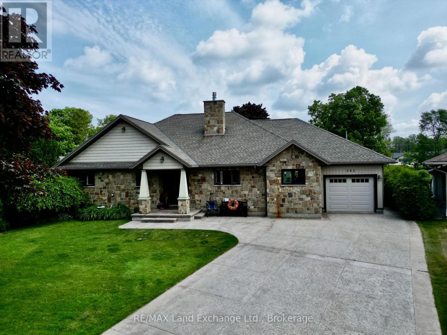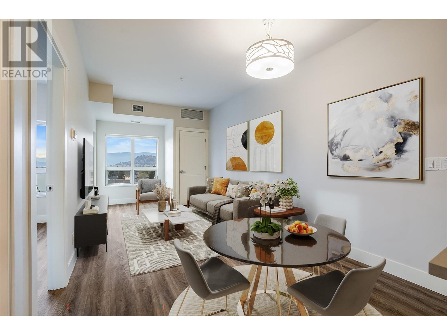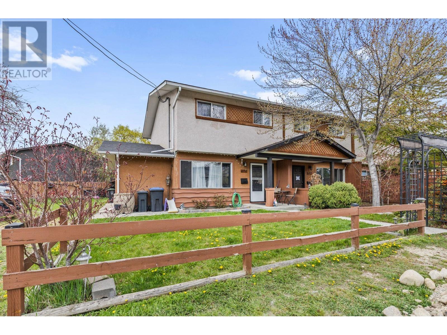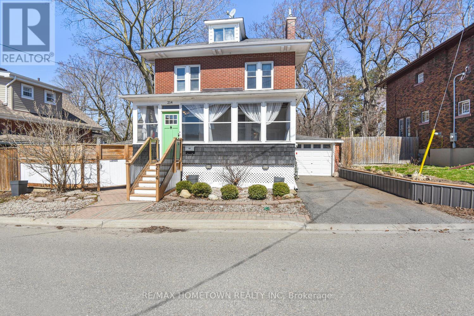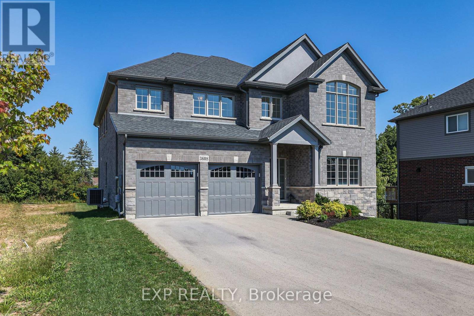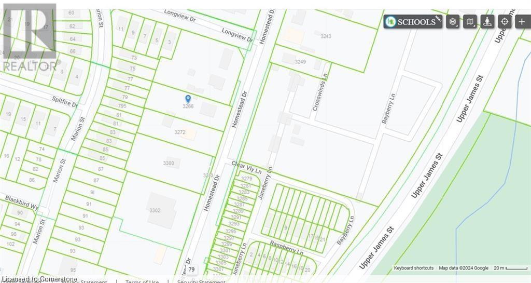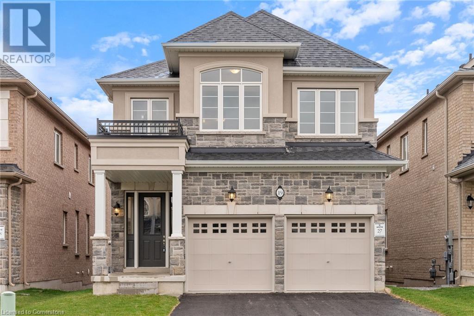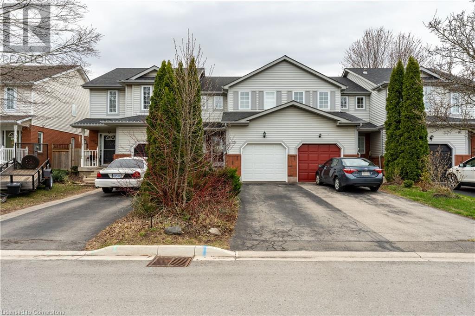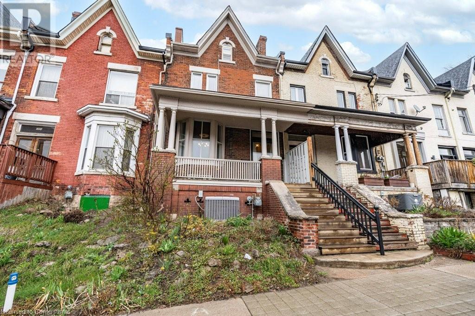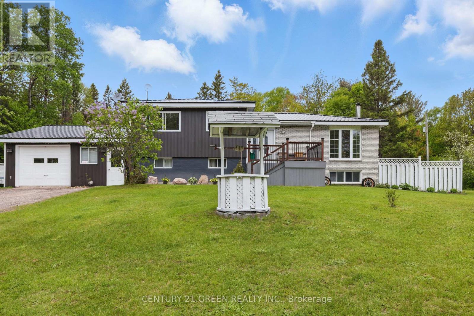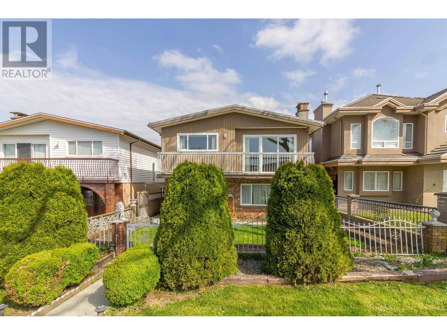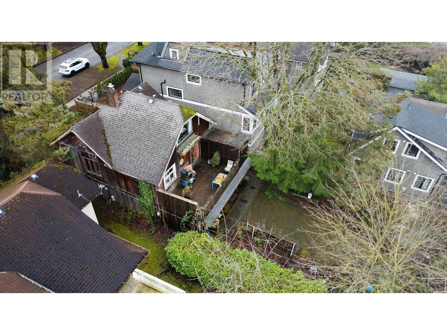645 Barrera Road Unit# 204
Kelowna, British Columbia
275 steps to the water! This fully redone 2-bedroom condo puts you right by Rotary and Boyce-Gyro Beach in the heart of Lower Mission. Step inside and you’ll immediately notice the modern upgrades throughout the home. The kitchen has plenty of cabinet space and brand-new stainless steel appliances, including a gas stove, range hood, fridge, dishwasher, and dual-basin sink. The large living room with a cozy gas fireplace opens to a spacious covered patio—perfect for enjoying Okanagan summers or watching the neighborhood trees change color in the fall! Need extra space? The separate den, tucked behind sliding doors, makes a great home office or family room. With large windows throughout, the condo feels bright and airy, and each window comes with Hunter Douglas blinds. The primary bedroom features a walk-through closet and a 3-piece ensuite with a glass shower and waterfall showerhead. The second bedroom is just as roomy, with a second full 3-piece bathroom nearby. An oversized laundry room comes with extra storage cabinets, and you’ll love the smart Mysa Thermostat—control the baseboard heating throughout the home with a convenient app. This condo also comes with an additional storage locker and two parking spots. Located close to top-rated schools and Okanagan College, plus a quick trip to Pandosy Village for shopping, grocery stores, and some of Kelowna’s best restaurants and coffee shops! (id:57557)
21 Faith Boulevard
St. Thomas, Ontario
Fully Finished 2 storey home with double attached garage in a very desirable neighbourhood, walking distance to schools, community centre, walking trails and hospital only minutes away. Bright and spacious from the minute you walk in with easy to maintain tile flooring entry to an updated eat in kitchen, leading to a spacious living room with cozy fireplace and patio doors overlooking the back yard .Walk up to the second level, you'll be impressed with the Master bedroom double door entry , oversized closet ,cathedral ceiling and bright arched window to show off the space. 2 more bedrooms and updated bath complete this level. The lower level is completely finished with a second kitchen, family room, laundry and newly installed 3 piece bathroom in 2024 , yet still space for storage. No need to worry about pets or children in the fully fenced back yard leading up the deck and patio doors into the home, perfect for entertaining, along with a firepit. Don't wait book your appointment to see for yourself today. (id:57557)
249 Hillcrest Drive
Fort Mcmurray, Alberta
Fantastic Location – Facing the Park! This charming home offers a warm and welcoming layout with hardwood flooring throughout the spacious living room, kitchen, and main floor primary bedroom. The bright and airy living room features a large front window that overlooks the park, creating the perfect space to relax or entertain. The eat-in kitchen is both functional and inviting, complete with a convenient eat-up island—great for casual dining or morning coffee. Down the hallway you will find a 4PC main bathroom, and 3 bedrooms including the primary bedroom with its own 2 PC ensuite bathroom. The basement is fully developed with 2 more bedrooms, a 3 PC bathroom, a laundry room and a large family room with wood stove and wet bar. Enjoy outdoor living with a fully fenced yard, a 2-tiered deck ideal for summer gatherings, and direct access to green space in the back. The garage features a rear addition that provides excellent storage options. Sold as is, where is. Don’t miss your opportunity to own a home in this desirable location with so much potential! (id:57557)
519 St George Street
Annapolis Royal, Nova Scotia
Welcome to the Hillsdale House Inn! A luxurious country estate nestled in the Historic District of Annapolis Royal, Nova Scotia, on 12 acres of waterfront & lush grounds. This impressive landmark property boasts 13 beautifully appointed guest rooms each with private ensuite bathrooms, plus a large fully-stocked commercial kitchen, a spacious Innkeepers suite, an elegant dining room with seating for 34 guests, two formal parlours, and a large private veranda. Pride of ownership over the years is evident in the maintenance and sensitive upgrades on all 3 levels, in keeping with the stunning architectural details of the interior and exterior. Elegantly curated with antique furnishings throughout (included), the Hillsdale House Inn is a first class venue for weddings, business meetings, and other special events that can be tailored to the guests needs. This turn-key property has seen many renovations over the last 2 years including commercial kitchen appliance upgrades, restoration of antique wall morals, replastering and painting many interior rooms, various guest room upgrades, to name a few. A full list is available upon request. Since the mid 1800s, the Inn has welcomed numerous dignitaries including the Prince of Wales (King George V), various Lords & Ladies, and Prime Minister MacKenzie King, and continues to be a top choice for visitors, locals and business delegates. An efficient booking system and solid track record of reservations, ensures this award-winning Inn will continue to be a viable business opportunity for years to come. (id:57557)
A-E - 95 Scott Avenue
Quinte West, Ontario
Incredible Multi-Property Investment Package! 2 Duplexes + Single-Family Home A rare opportunity awaits with this bundled investment offering: two side-by-side duplexes and a single-family home all located in a prime, convenient neighborhood! Whether you're an experienced investor or just starting to build your portfolio, this package delivers strong rental potential and long-term value. Property Breakdown: Two Duplexes: Each duplex features two 3-bedroom, 1-bathroom units with identical layouts, offering spacious floor plans and functional living spaces. All units have private entrances, individual driveways, large backyards, laundry hook-up in each basement, and are separately metered for utilities! Units B & C were fully renovated within the last 5 years. Additionally, all breaker panels across the properties were updated approximately 5 years ago. Single-Family Home: This charming 2-bedroom, 1-bathroom home offers cozy, standalone living, perfect for small families or long-term tenants seeking privacy. The home features a fenced backyard, central A/C, a carport, and separate utility meters, making it a highly desirable rental option. All units are currently tenanted, providing immediate and consistent rental income. The properties are situated near schools, walking trails, and shopping, making them attractive to renters and a smart addition to any real estate portfolio. Bonus: These properties can also be purchased together with an additional neighboring duplex, creating an exceptional opportunity to secure multiple high-potential rental properties in one sought-after location. (id:57557)
25 Maple Grove Road
Kawartha Lakes, Ontario
Enjoy community waterfront living with access to a park and your own dock leading to Sturgeon Lake, part of the Trent-Severn Waterway. This 2+1 bedroom bungalow features a bright, updated living space, including a modern kitchen, a cozy living room, a 4-piece bath, and a finished lower level with a rec room; laundry room; storage space & additional bedroom. Step outside from the kitchen to an abundance of tiered decking, a partially fenced yard, hot tub, and gazebo. The property boasts a 24x24 insulated workshop with hydro & a wood stove. Upgrades include a propane forced air furnace & HWT (2015), new shingles (2018), a ductless air conditioning/heating unit (2024), new garage siding (2024) water softener, well pump, and stainless steel appliances. (id:57557)
4120 Ridgeline Dr
Shawnigan Lake, British Columbia
Welcome to your stunning retreat at 4120 Ridgeline Drive! Nestled high above the landscape, this remarkable custom-built home boasts a generous 6,500 square feet of luxurious living space and offers breathtaking island views. Designed to impress, the home features an abundance of large windows that flood the interior with natural light, creating an inviting atmosphere. Step outside onto the expansive 1,300 square foot deck and two balconies, where you can soak in stunning vistas that stretch from the coastal mountains of British Columbia to the majestic U.S. Olympics and everything in between. As you enter through the bright foyer, you'll be captivated by the grand great room featuring a striking 26-foot vaulted ceiling, elegantly finished in cedar. The warm acacia hardwood floors guide you to the gourmet kitchen, showcasing solid alder wood cabinetry, high-end gas burners, a double oven, a chic basket weave backsplash, and an impressive oversized stainless steel fridge and freezer that truly make this kitchen a chef’s dream.This home offers ample comfort with five spacious bedrooms, four of which are luxurious master retreats complete with walk-through closets, spa-like five-piece ensuites, and cozy electric fireplaces—a perfect sanctuary for relaxation.The triple garage provides generous space for all your toys, and don’t miss the added bonus of a charming one-bedroom carriage suite, perfect for guests or additional living space. With all its potential this home is ideal for a multigenerational family or a luxury bed and breakfast, come discover the possibilities for yourself. A must-see that promises to leave you in awe! (id:57557)
277 East Balfour St
Sault Ste. Marie, Ontario
Development and Investment Opportunity 12 Lot Cul-de-sac subdivision available. Situated within an established residential area west end of Sault Ste. Marie. Purchase of a completed subdivision. All services and paved road. Fully ready to construct housing.– Purchase of a completed subdivision. All services and paved road. 12 Lots. Fully ready to construct housing. 2.4 acres *** Possible negotiation Option 1:Purchase of shovel ready property for development of subdivision. Severance, zoning and designs completed. City approved draft plan. Option 2 – Purchase of a complete housing development. 12 single family or 14 Townhouses Turnkey. Houses ready to occupy. This is a rare chance to acquire an extraordinary development site in a mature desirable neighbourhood in the city of Sault Ste. Marie. (id:57557)
Lot 2 Highway 215
Noel, Nova Scotia
Incredible Opportunity for Waterfront Living on the Cobequid Bay in Noel, Nova Scotia. This 2.75 acre surveyed lot offers approximately 153 feet of stunning waterfront on the Bay of Fundy, with the added serenity of the nearby Noel River. Located along Highway 215, the property provides 282 feet of road frontage, making it easily accessible for year-round living. Zoned RU-2 under East Hants regulations, this land offers a fantastic opportunity to build your dream single family home, with a variety of other permitted uses, including seasonal cottages, home-based businesses, or even agricultural activities. Whether you're looking to embrace the area's natural beauty, explore development possibilities, or create a peaceful retreat, this lot has endless potential. The flat, cleared landscape is perfect for building, and with neighboring lots also available for purchase, there's an option to expand your vision across multiple properties. Enjoy life on the water with views of the famous Bay of Fundy tides, in a tranquil yet convenient location just minutes from amenities in Noel. Make this piece of Nova Scotia waterfront yours! (id:57557)
Lot 1 Highway 215
Noel, Nova Scotia
Incredible Opportunity for Waterfront Living on the Cobequid Bay in Noel, Nova Scotia. This 4 acre surveyed lot offers approximately 678 feet of stunning waterfront on the Bay of Fundy, with the added serenity of the nearby Noel River. Located along Highway 215, the property provides 314 feet of road frontage, making it easily accessible for year-round living. Zoned RU-2 under East Hants regulations, this land offers a fantastic opportunity to build your dream single family home, with a variety of other permitted uses, including seasonal cottages, home-based businesses, or even agricultural activities. Whether you're looking to embrace the area's natural beauty, explore development possibilities, or create a peaceful retreat, this lot has endless potential. The flat, cleared landscape is perfect for building, and with neighboring lots also available for purchase, there's an option to expand your vision across multiple properties. Enjoy life on the water with views of the famous Bay of Fundy tides, in a tranquil yet convenient location just minutes from amenities in Noel. Make this piece of Nova Scotia waterfront yours! (id:57557)
134 County Road 34 East
Cottam, Ontario
Check out this great investment property! This 2-storey home nestled in the heart of Cottam, offering approximately 128 ft of frontage on a spacious lot. This versatile property features 5 bedrooms, providing ample space for family living or customization to suit your personal style. With R2, 2-1 zoning, the property presents an exciting investment opportunity with many permitted uses for future development and potential to sever lot. Currently rented for $676.50 per month plus utilities, it ensures a steady income stream for prospective buyers. Please note that showings require 24-hour notice, the home is sold in 'as is, where is' condition. Please contact the listing agent today, to discuss all the possibilities that this property has for future development. (id:57557)
8918 Bowers Drive
North Battleford, Saskatchewan
Spacious, Light-Filled Home Near Schools & Scenic Walking Trail.....Welcome to this lovely Westside home, just a short walk from two elementary schools and the beautiful Territorial walking trail. This bright and spacious house features an updated kitchen (2019), an updated main bathroom (2023), and beautiful hardwood floors throughout the main level. The kitchen opens into a cozy family room addition with a gas fireplace and a wall of windows that flood the space with natural light and offer views of the backyard. You’ll appreciate the main floor laundry and a formal living room perfect for relaxing or entertaining. Recent updates include a new water heater (2023), new garage shingles (2024), improved attic ventilation, plus replaced windows, doors, and blinds. Central air (2022) and central vac add to the comfort and convenience. The finished basement offers a large space for movies or games, a 3-piece bath, and two flexible rooms great for a home office or hobbies (windows aren’t egress size). Plus there is an extra room that makes a perfect den or craft space. Outside, enjoy mature landscaping, underground sprinklers front and back, a spacious patio, and a double detached garage with alley access. This move-in ready home in a friendly neighborhood is waiting for you—book your showing today! (id:57557)
30 The Country Way
Kitchener, Ontario
A rare opportunity, ready to move in. This 2 story semi-detached home with a large private back yard. Step into a bright modern kitchen with stainless steel appliances, quartz countertops, pot lights under counter and above sink with ceramic tile flooring. Walk-out to a large covered deck, perfect for entertaining. The main floor features a large living room with bay window, separate dining room and bathroom. The upper level features 3 bedrooms, all without carpet and natural light throughout. The finished basement offers a separate entrance, large rec room and bonus room and laundry. Minutes to public and separate schools, parks, community centre gym and shopping and minutes to highway. A MUST SEE. (id:57557)
Poundmaker Trail Land
North Battleford, Saskatchewan
Discover the potential of over 23 acres of pristine land located on Poundmaker Trail in the thriving city of North Battleford. This expansive parcel with unobstructed views of the North Saskatchewan River offers a unique investment opportunity with the potential for subdivision, making it ideal for developers and investors alike. Don’t miss out on this exceptional opportunity to develop a large parcel of land in one of North Battleford’s prime locations. Whether you’re looking to create a new residential community or an innovative commercial project or to build your own dream home, this property offers the flexibility and potential to bring your vision to life. (id:57557)
151 E Gateshead Crescent E Unit# 129
Hamilton, Ontario
Beautifully Renovated 2-Storey Condo Townhouse! Move-in ready and fully renovated from top to bottom! This spacious 3 bed, 3 bath condo townhouse offers modern living at an affordable price. The open-concept main floor features luxury vinyl flooring, a stunning stone fireplace, and a bright kitchen with stainless steel appliances, waterfall quartz countertops, and walk-out to a private backyard. Upstairs boasts 3 generously sized bedrooms and a sleek 4-piece bathroom perfect for families or home office setups. The fully finished basement adds even more living space, including an updated 3-piece bath. Enjoy the perfect blend of style, space, and convenience in this turnkey home. Close to schools, shopping, parks, and transit. (id:57557)
332 South Shore Rd
Lake Cowichan, British Columbia
Welcome to Lake Cowichan! This 4 bed 3 bath family home is on a large private lot. Across from the community center and a few blocks from downtown. Large deck on front and private patio outback.1 bedroom suite on main floor with it's own laundry and entry. Park multiple vehicles and room for your RV. Home has recently been updated and the lot has been leveled with beautiful rock work surrounding the perimeter. Property zoned for building a shop out back with back alley access. (id:57557)
22 Masonic Avenue
Carbonear, Newfoundland & Labrador
22 Masonic Avenue, constructed in 1939 and nestled away from bustling streets. While this property does require some renovations and landscaping, the property boasts significant potential, featuring spacious accommodations with four bedrooms, 1.5 bathrooms, and a versatile bonus room that could serve as a fifth bedroom or an office. Additionally, the separate dining and laundry rooms enhance the home's functionality. The garden is a perfect size for children and pets to enjoy outdoor activities. With thoughtful renovations, this property can retain its inherent character and fulfill the modern needs of family living. Being sold "As Is, Where Is". Purchaser may obtain a home inspection for informational purposes only. Listed below assessed value of $119,800. (id:57557)
6 Griffin Street
Grand Falls-Windsor, Newfoundland & Labrador
PLANNING FOR THE FUTURE? THIS HOME WILL ACCOMMODATE A LARGE ACTIVE FAMILY! Located in a friendly neighborhood is this six bedroom, three bathroom bungalow with attached garage. Fully landscaped lot with paved driveway, stamped concrete walkway, large above ground heated pool and deck, as well as a baby barn. The main floor consists of foyer with coat closet, roomy living area, kitchen with ample cabinet space, stainless steel appliances & large pantry; eating area with garden doors leading to back patio; main bath, three spacious bedrooms with the primary featuring a 4pc ensuite and walk in closet. Hardwood flooring & crown moldings throughout the main areas of the home! A beautiful hardwood staircase will take you to the lower level leading you into a LARGE family room with outside entrance, three more spacious bedrooms, full bath, laundry & loads of storage space. This home is completed from top to bottom with quality & pride, heated with electric baseboard as well two mini splits. Everyone will have their own space in this home! (id:57557)
3843 Point Mckay Road Nw
Calgary, Alberta
Nestled in an unparalleled setting backing onto the Bow River and expansive parkland, this remarkable townhome offers an extraordinary lifestyle defined by nature, tranquility, and refined comfort. The expansive pie-shaped lot is the only one of its nature in the whole complex with sweeping views of the river and the surrounding green space, every corner of this home is designed to maximize its breathtaking location while offering sophisticated, functional living. Stepping inside, the kitchen is thoughtfully appointed with stainless steel appliances, granite countertops, and ceiling-height cabinetry. Large windows frame peaceful views of the backyard and the shimmering waters beyond, while the adjacent eating nook opens directly to the back patio—perfect for morning coffee or evening meals. The Bow River’s walking and cycling paths are just steps away, inviting you to immerse yourself in nature year-round. The living room is warm and welcoming, featuring a tile-surround fireplace with a classic mantle, providing the perfect backdrop for cozy evenings in. Seamlessly connected to the dining area and kitchen. Upstairs, the second level offers a serene family room, a flexible retreat ideal for a home office, reading nook, or additional living space. The highlight of the upper level is the spacious primary suite, a true haven that includes a private balcony with panoramic river views, a generous double closet, and a 4-piece ensuite featuring a dual vanity and thoughtful finishes. A second bedroom and an additional full bathroom provide comfort and privacy for family or guests. Convenience is key with a main floor 2 piece powder room and laundry room. The unfinished basement presents potential for customization—whether for future development, a home gym, or extra storage. This home is a one of a kind, true sanctuary where you can enjoy the serenity of the Bow River and surrounding parkland from your own backyard. Rarely does a townhome combine such exceptional natural bea uty with thoughtful, comfortable interiors. Pride of ownership is seen throughout! (id:57557)
7012 54 Av
Beaumont, Alberta
Step inside & be amazed! BETTER than brand new! This well-maintained Homes by Avi home built in 2023 offers the best of both worlds, turn-key without sacrificing that new-home feel. Located in the new community of Elan in West Beaumont this home is perfect for a growing family or empty nesters looking for a quaint getaway in a thriving quiet family-friendly community. Have kids or pets? The large park across the street provides a perfect place to hangout, relax & enjoy the sun or snow! Inside the home you are greeted with quality finishes and a sleek design that is modern and clean. Relax in the well sized living room while sun soaks your home, host a dinner party, or gather in the kitchen around your large island. Whether you're working from home or need some extra space for a playroom the den on the main floor is the perfect space. Upstairs you have 3 good sized bedrooms, a 5 piece ensuite for a relaxing getaway, and even more family space in your large bonus room. There is no better place to call home! (id:57557)
213 Jaspar Crescent
Red Deer, Alberta
Welcome to 213 Jaspar Crescent, a warm and inviting home tucked into a friendly neighbourhood close to parks, schools, and amenities. With thoughtful updates and special touches throughout, this property stands out from the rest!The main floor features two bedrooms, including a spacious primary suite with a large walk-in closet. The bright kitchen opens onto a deck with a pergola – perfect for relaxing or entertaining – and overlooks a beautifully landscaped yard full of surprises.Head downstairs to a huge family room that's wired for surround sound, complete with a large bar area that’s ideal for entertaining. You'll also find a third bedroom with another large walk-in closet, offering excellent space for guests or teens.Outside, enjoy an abundance of fruit trees and something truly unique – grapevines that actually produce grapes for wine! The yard is fully enclosed with low-maintenance vinyl fencing, and there’s rear parking with potential for a future double detached garage.Whether you're hosting friends, starting a family, or just looking for something special, this home delivers. (id:57557)
2 Melody Court
Hamilton, Ontario
Welcome to 2 Melody court, nestled in a family friendly court where pride of location and community have been staples for generations. This home, cared for by the original owners and family, brings a lot to the table. The large corner lot embraces the natural green space with a sizeable lawn and mature trees as well as an attached garage. The main floor has a large living and dining room perfect for entertaining, relaxing or just quality family time. Adjoining is a casual eat-in kitchen with more then enough prep room to make dinner and share a laugh with guests. The second floor has the large primary bedroom and a second bedroom plus a four piece washroom. Steps down on the lower level are another two bedrooms and a two piece washroom as well. The large basement is ready for the new owners finishing design with enough room for a family room, laundry and workshop. The south facing backyard embraces all the afternoon sun for you families summertime oasis. This location is ideal with highway access via the Lincoln Alexander to travel anywhere in the GTHA, shopping with Limeridge Mall, and several grocery stores and schools close by. In the city but always feeling at home. (id:57557)
Gl17 - 399 Royal Orchard Boulevard
Markham, Ontario
Experience luxury living with Tridel's exclusive residences in Thornhill, offering breathtaking views of the prestigious Ladies' Golf Club of Toronto. This exquisitely designed suite blends modern serenity with upscale amenities, including an indoor swimming pool, gym, saunas, and party room. Tentative occupancy in Jan 2026. This unit features 3 bedrooms with ensuite baths and walk-in closets and a powder room. A true gem in Thornhill, perfect for those seeking both lifestyle and location. (id:57557)
408 Taradale Drive Ne
Calgary, Alberta
OPEN HOUSE SUNDAY JUNE 15 12PM-3PM // Welcome to this beautiful 4 Level Split home with just under 1900 square feet of Move in Ready space, in the vibrant community of Taradale! This bright 3 Bed, 2 Bath home has interior upgrades throughout PLUS an upgraded Hail resistant exterior package that includes a heated double detached garage. Start each morning in this updated open layout kitchen with a Quartz kitchen island, undermount sink, modern lighting, custom cabinetry with soft close drawers, corner pantry, Stainless steel appliances (Double Oven), ceramic tile and hardwood flooring. The living room has 10ft ceilings with large windows for maximum sunlight to flood the main floor with natural light, plus a side entry door for backyard access. The upper floor has the spacious primary bedroom that easily fits a KING SIZE bed with a walk-in closet, a bright large window and a connector door to the upper 4pc bath. The 2nd bedroom is bright with a double closet, great for a secondary bedroom or a roomy home office. The 1st lower level has one more spacious bedroom with another 4 pc bath and a bonus room/ family area. The lower level has even more space to carve out another bedroom or a games room. The backyard has an attached awning for the patio, double gas hook up for a BBQ and a fire pit, private fenced backyard and the double detached garage which is insulated, heated and has an electrical sub panel installed. The UPGRADED EXTERIOR PACKAGE (2020) includes HARDY BOARD SIDING, CLASS 3 HAIL RESISTANT SHINGLES (including garage), RAIN GUTTER SCREENS and TRIPLE PANE WINDOWS!!! Easy access to public transit, steps from a green space, close to community amenities and tons of upgrades, this home has everything you need. Contact a realtor today and see this home before it's gone. (id:57557)
3303 Mabel Lake Road Unit# 52
Enderby, British Columbia
Nicely developed RV vacation lot in private, gated RV resort only 1 km from Mabel Lake amenities including golf course, clubhouse, store, beach, and boat launch. This family friendly Kingfisher RV Resort includes large pool and common laundry. This RV lot is nicely paved and includes a lockable shed. Recreational Zoning so you can enjoy fishing and water sports on Mabel Lake and hunting, hiking, sledding and snowshoeing on surrounding crown land and Hunters Range. Pets and children allowed. Perfect for families or snowbirds. Annual rentals are allowed. Also nearby Kingfisher park features a children's play area, library, and community hall. Also adjacent is the blueberry farm with restaurant and campground. This is a delightful area for RV resort living. HO Fees only $140.00 / mo including water, garbage, snow removal, management, sewer, caretaker, gardening, pool and other common property areas. RV and/or Park models shown in pictures are not included. Lot is now empty. Also has a small gazebo and nice paving stones installed and a nice secure 15ft X 12ft shed on property. Annual rentals only. (id:57557)
43 Westbluff Ridge
Rural Rocky View County, Alberta
Perched high above the Springbank Valley with the Rocky Mountains as your unobstructed backdrop! This solid bungalow features an unbelievable indoor pool that has been featured on HGTV multiple times. Situated on a 3 acre lot with over 10,000SF of living space, indoor parking for 5 and an infinity & lap pool this property will be the hub for gatherings. Only 20 mins to DT Calgary and within 5 mins to world class schools, the ring road, and trendy westside amenities the location is unmatched. The chef’s kitchen features Miele, WOLF & Subzero appliances, exquisite custom cabinetry and a full butler pantry. Entertain guests in the formal dining room, or enjoy a meal in the cozy breakfast nook overlooking the Rockies. The infinity pool has his and her change rooms, sauna, waterslide & more with commercial heating & ventilation. The workout enthusiast will appreciate the gym with 360 degree views. The master boasts a spa like ensuite, dressing rooms, and fireplace. The walkout basement is home to a wine cellar, theatre, games area as well as bedrooms 4 and 5. Call for your private tour and information package. This is more than a home, it is a lifestyle. (id:57557)
203 Campbell Crescent
Kincardine, Ontario
If golf is your passion, this is the home you've been waiting for. Nestled on a premium lot backing directly onto the Kincardine Golf Course, this beautifully designed 3-bedroom, 3-bathroom bungalow offers a rare opportunity to live the golf lifestyle every day, right from your backyard. Enjoy unobstructed views of the course from your open-concept living space, where large windows flood the home with natural light and frame the lush fairways beyond. The chef's kitchen features high-end appliances, abundant cabinetry, and a stunning double-sided gas fireplace that creates a cozy ambiance for relaxing or entertaining. The spacious primary suite features a luxurious en-suite and private patio access, perfect for enjoying early morning coffee. A second bedroom and full bathroom complete the main level, while the fully finished lower level offers incredible versatility. With its separate entrance, full kitchen, and living space, it's ideal as a guest suite, in-law accommodation, or potential rental income. Step outside to your massive, covered, patterned concrete patio, featuring a lower-tier concrete patio, ideal for entertaining after a round on the course. There's even a private golf cart garage, so you can head out for a quick nine or meet friends at the clubhouse in minutes. Located just a short golf cart ride from the shores of Lake Huron, downtown Kincardine, and scenic walking trails, this home is more than just a place to live, it's a lifestyle. Don't miss this unique chance to live on hole #2 at one of the oldest golf courses in Canada. Book your showing today and start enjoying the golf course lifestyle! (id:57557)
430, 519 17 Avenue Sw
Calgary, Alberta
LOCATION LOCATION LOCATION!!! Welcome to Stratford Towers, ideally located on the vibrant 17 Ave where you have all amenities like the best restaurants, pubs/bars, cafes, bakeries and way more, just steps away. Ideal for first time buyers and investors, this little gem faces away from the noisy street for better relaxation time and sleep. The open concept offers new flooring, new granite countertop and backsplash in the kitchen and new light fixtures. The bathroom has been completely renovated with new tub and new toilet. Included in the low condo fees are gas, heat, water, trash and more! This unit offers leased parking and perfect for those who crave the inner-city lifestyle. Book your showing today, you wont regret it! (id:57557)
191 Hollywood Road S Unit# 517
Kelowna, British Columbia
Welcome to 517-191 Hollywood Road, a brand-new top-floor condo designed for modern living and unbeatable convenience. Perfect for first-time home buyers or investors, this 1-bed ,PLUS DEN, 1-bath unit is the one you've been waiting for! The den is an added bonus for extra storage or a home office. Located in the heart of Rutland, this property places you close to transit, schools, grocery stores, and the University—all just minutes away. Enjoy stunning views, a full gym, secure parking underground parking, and extra storage, all with LOW strata fees and GST paid. Under home warranty, this condo provides peace of mind, with a stylish design that makes stepping into homeownership easier than ever. Don’t miss this incredible opportunity to own in Kelowna’s vibrant Rutland area. (id:57557)
59 Henderson Avenue
Riverview, New Brunswick
This beautifully renovated split-entry home is located in the heart of growing Riverview. ***CENTRAL AIR + DUCTED HEAT PUMP + ROOF RESHINGLED ***KITCHENETTE IN BASEMENT- POTENTIAL IN LAW*** Up the stairs to the main floor, you will find a bright and inviting living room, as well as an open concept kitchen/dining room area, perfect for entertaining. Down the hall you will find 3 spacious bedrooms, and a modern 4pc bathroom. The large finished basement provides IN LAW SUITE POTENTIAL with a kitchenette in basement, as well as a versatile rec room, perfect for family gatherings or entertainment, a 3pc bathroom, a large bedroom with a walk-in-closet, along with a spacious laundry room for added convenience. With stylish updates throughout and a prime central location, this home is a must-see! (id:57557)
690 Bell Road
Kelowna, British Columbia
This bright and spacious end-unit townhome is a fantastic opportunity for first time home buyers or sawy investors in an up-and-coming neighbourhood. It is pet friendly with no age or rental restrictions and no monthly strata fees! It has a private fenced in back yard ideal for pets and children, and an opportunity to create your own private garden oasis complete with a garden shed. Near parks, amenities, and transit, Its recent renovations and upgrades include a new roof & hot water tank. With parking right out front, main floor entry, and secured storage close by, it is extremely convenient and offers ease of living. Conveniently located near parks, shops, restaurants and schools, the home's central location offers opportunities for biking, walking, and is a short walk to transit. (id:57557)
Lot 90 Lakeshore Dr S, Redrock
Sault Ste. Marie, Ontario
Waterfront Lot located in Red Rock. Short distance from the city!! Year round access. Lot is cleared and the driveway is in. (Due diligence, lot dimensions are to be verified by the buyer). (id:57557)
41 Belidor Street
Moncton, New Brunswick
Welcome to 41 Belidor Street! Executive living in Moncton! Move in ready!! This stunning spec home will aim to please. Walk into main entrance and into the open concept main living room featuring shiplap electric fireplace and lots of bright natural light. Continue into the dining and kitchen area with tons of beautiful cabinetry to the ceiling. Tons of counterspace including large quartz island perfect for entertaining. This kitchen also features gorgeous backsplash and convenient large walk-in pantry. Mudroom area and 2 piece bath to complete main level. Second level features large primary bedroom, walkin closet, and a four piece en suite including double sinks and shower. Second-floor laundry for your convenience. Two nice size additional bedrooms and main 4 piece bath to finish off the second level. Finished basement with large family room, additional 4th bedroom and 4 piece bath. Two mini split heat pumps included in this home for your comfort. Paving and Landscaping includes top soil and seed are included and hold no warranty and no holdbacks. 8 year Lux home warranty to buyer on closing. New Home and NB power rebate to builder. Purchase price is based on this home to be a primary residence. This beautiful home is waiting for it's new owners! Call your REALTOR® for your private viewing today! Pictures may be from a past build. (id:57557)
214 James Street E
Brockville, Ontario
In the heart of Brockville's historic downtown district sits this captivating 2 1/2 story home. There's an enclosed veranda for enjoying lazy summer evenings, a spacious foyer, and an inviting living room with a natural gas fireplace and old-world charm built-ins. The formal dining room has hardwood flooring and enough room for the whole family. The functional kitchen is perfect for the family chef. Upstairs, you'll find four bedrooms, each with hardwood floors. One of them is an oversized walk-in closet, while the top floor has a loft with great potential for use as a craft room, home office, or playroom. The lower level has all the storage any family could need, plus a laundry area. There's also a great courtyard for warm summer days and barbecues and a single car garage. This home is within walking distance of a great park, downtown shopping, and recreation. (id:57557)
221 Beley Street
Brockville, Ontario
Don't miss this fantastic opportunity to own a well-maintained bungalow in Brockville's sought-after North End. This open-concept, end-unit bungalow boasts a spacious main floor layout. The large living room features hardwood floors, a cozy natural gas fireplace, and patio doors that lead to the back deck. The functional kitchen offers an island, pantry cabinet, and a small appliance garage for added convenience. Both main floor bedrooms are equipped with hardwood flooring, with one featuring a walk-in closet. The main floor also includes 1.5 bathrooms and a dedicated laundry area. The lower level provides a walk-out family room, another natural gas fireplace, a third bedroom, and a 4-piece bathroom. Ideal for retirees or professional couples, this home offers the ease of one-level living while still providing ample space for family visits. Move-in ready with a furnace updated in 2021 and central air in 2022. Situated in a great neighborhood with no rear neighbors, and close to shopping and recreational amenities. (id:57557)
42 - 11 Harrisford Street
Hamilton, Ontario
Discover the perfect blend of space, style, and comfort in this beautifully renovated multi-level townhouse, offering over 1,600 sq. ft of thoughtfully designed living space. Nestled in the highly sought-after Red Hill neighbourhood, this corner unit boasts an open-concept layout, modern updates, and an inviting ambiance that makes it truly stand out. Step into the bright and airy living room, where soaring ceilings create an expansive feel, perfect for relaxation and entertaining. The elevated dining area overlooks the living space, seamlessly connecting to the updated kitchen, featuring new floors and sleek stainless steel appliances. Every inch of this home has been meticulously renovated to offer contemporary elegance and functionality. The upper levels house three generously sized bedrooms, a rare find in this area, providing ample space for families or guests. With three bathrooms, morning routines are effortless. The garage offers direct home access, while the private driveway outside, enjoy a newly interlocked backyard, perfect for outdoor gatherings, complemented by new fencing for added privacy. Even the garage door has been upgraded, enhancing both curb appeal and security. (id:57557)
Upper - 66 Queenston Street
St. Catharines, Ontario
Tucked above the buzz of the city is this bright and inviting 3-bedroom upper unit that boasts character, comfort, and plenty of room to settle in. The cozy living room features a fireplace, charming built-ins, and just the right vibe for relaxing nights in. The kitchen features ample cabinetry and prep space, and it opens up to a spacious dining room that's perfect for hosting dinners or catching up with friends over coffee. Each of the three bedrooms has its own closet, and the primary takes it a step further with a walk-in closet complete with built-ins and access to a private balcony with a retractable awning. Rounding out this level is a bright 3-piece bathroom. Laundry is shared with one other apartment and is located in the basement, and one parking space is included. The tenant is responsible for 30% of the water, heat, hydro, and internet. With downtown just outside your door, you'll have easy access to the city's best events, dining, and entertainment, including the Meridian Centre, FirstOntario Performing Arts Centre, and an ever-growing list of local shops and restaurants. Public transit, schools, and parks are all close by, making this a great option for anyone who wants the space to unwind and the location to stay connected. (id:57557)
3608 Carolinia Court
Fort Erie, Ontario
Upgraded 5 bedroom 4 bathroom 3300 square foot home! 3-year old home on a premium walk-out lot close to downtown Ridgeway, shopping, schools, parks, nature trails and of course beautiful Lake Erie beaches. The main floor includes an office, powder room, separate dining room w coffered ceiling and modern 3 way fireplace, living room w lots of windows, breakfast area w walk-out to a lovely balcony, laundry/mud room, 2 car garage w storage cabinetry, a large modern kitchen w lots of cupboard space, stone counter tops and 5 person island. On the 2nd floor, primary bedroom wing w large bedroom, his and hers walk-in closets, sitting area w access to a private balcony and 5 piece ensuite bath w upgraded tile and counters, double sinks, separate soaker tub, multi water-jet shower and private water closet. Also 4 additional bedrooms, all w ensuite bathroom privilege, 2 full bathrooms w upgraded tile and counters. All room sizes approximate. Too many upgrades to list, but a list is available :) (id:57557)
3266 Homestead Drive
Mount Hope, Ontario
OFFICIAL PLAN DESIGNATED - Attention developers! Development potential today! 84 x 264 ft lot between 3 other parcels of land currently planned for redevelopment , directly across the street from Sonoma Homes subdivision! A once in 50 year opportunity for a qualified purchaser! Own this parcel of land before it's gone! (id:57557)
19 Shawbridge Court
Hamilton, Ontario
Welcome to luxury living in the heart of Stoney Creek’s prestigious On The Ridge community! This brand new Rosehaven-built gem offers 2,472 sq ft of thoughtfully designed space, perfect for modern families seeking comfort, convenience, and style. Step inside to find upgraded hardwood flooring throughout the main floor, Premium oak staircase, and soaring 10' ceilings leading you to a bright and open-concept living room anchored by a cozy gas fireplace. The sleek, modern kitchen features a designer backsplash, gas or electric hookup for your stove of choice, and ample room to inspire your inner chef. Upstairs, this home boasts 4 spacious bedrooms and 4 bathrooms, including two private ensuites and a Jack & Jill bath, ideal for growing families or multigenerational living. All bathrooms are elegantly finished with upgraded quartz countertops and frameless glass showers, delivering a spa-like feel at home. Convenience continues with an upper-level laundry room to make daily living effortless. Nestled on a rare court location, this home offers the serenity of no through traffic, perfect for kids at play or peaceful evenings. Just a short walk to a proposed new park, and minutes from nature trails, shopping, dining, and major highways, this is where lifestyle and location meet. Don't miss your chance to own in one of Stoney Creek’s most sought-after new communities! Some Pictures are Virtually Presented and Taxes to be Assessed. (id:57557)
13 Walker Court
Grimsby, Ontario
Welcome to 13 Walker Court in the heart of beautiful Grimsby. Located in a private Cul de Sac. This well maintained Freehold Townhome comes with a 2 car driveway & a single garage. The main level features laminate flooring, Kitchen with stainless steel appliances, Living room and Dining room as well as a sliding door leading into your private fenced in backyard. The finished lower level is great for entertaining. Laundry room located in lower level with newer washer & dryer. The second level has a large primary bedroom with walk-in closet and en-suite privileges with a full bathroom. The 2nd bedroom also has a walk-in closet and a 3rd bedroom with ample closet space. The second level window treatments are California shutters. This home is a must see. R.S.A. Check out the Virtual Tour !!! (id:57557)
282 Main Street W
Hamilton, Ontario
Charming 1895 Victorian Rowhouse steps from Hess Village. Step back in time while enjoying modern comforts in this character-rich rowhouse. Featuring high ceilings, original hardwood floors, and exquisite trim, this home retains its historic charm while boasting updated mechanics, including plumbing, electrical, furnace, roof, and flashing. The main floor offers a welcoming living room with a gas fireplace, two spacious bedrooms, and a generous eat-in kitchen. This chef’s haven is complete with a double sink, gas stove, skylight, pot lights, and a large window overlooking the backyard. The kitchen also includes a built-in dishwasher and offers convenient access to the fully fenced yard. Two 2pc bathrooms are located on the main floor, with one featuring hook-ups for a tub. Upstairs, the second level features another kitchen (with double sink and built-in dishwasher), a cozy living room, a 3pc bathroom, bedroom, and a bright laundry room. The third level offers an additional two bedrooms. This home presents a fantastic opportunity for investors or homeowners looking for rental income. It can easily be converted back into two units (legal non-conforming)—a 2-bedroom unit with laundry on the main and basement level, and a 3-bedroom unit with laundry on the upper levels. Located in the highly sought-after Hess Village, this property is in a high-demand rental area and is just steps away from trendy shops, restaurants, and entertainment. The backyard is fully fenced, with new sod being added and a shed for extra storage. You’ll enjoy easy access to the main level kitchen, as well as a separate stairway leading to the second level. There’s plenty of street parking available, and the yard could easily be reduced in size to add rear parking. Some of the original features that add unique charm to this property include the restored windows, the original hardware with beveled glass on the front door, and abundant hardwood throughout. Don't miss out on this rare find! (id:57557)
42 Bloomfield Avenue
St. Catharines, Ontario
Welcome to 42 Bloomfield Avenue - A Spacious Bungalow with Income Potential in Sought-After Secord Woods! Set on a huge 60' x 147' lot with no rear neighbors, this well-kept 3+2 bedroom, 2 full bathroom detached bungalow is the perfect blend of comfort, space, and opportunity. Enjoy the bright main floor layout and a separate side entrance to a fully finished basement, ideal for in-law living or rental income. The self-contained lower level features two additional bedrooms, a full washroom, a kitchen, and living space. The backyard backs directly onto the playground of St. Christopher Catholic Elementary School, giving your family a private, park-like setting. There's parking for up to 6 vehicles on a wide private driveway - no shared spaces, no compromises. Located in a quiet, family-oriented neighborhood, you're within a short distance to parks, trails, transit, and top amenities like Fairview Mall, Lester B. Pearson Park, and the scenic Merritt Trail. Easy access to the QEW makes commuting a breeze. Currently tenanted by AAA renters willing to stay, this is a turnkey opportunity for families looking to offset mortgage costs or investors seeking a reliable income property. Spacious lot. Separate entrance. Walkable location. Endless potential. Don't miss out, book your private showing today! (id:57557)
414 Hill Valley Road
Strong, Ontario
Beautifully maintained 3+1 bedroom, 2 bathroom detached home situated on a quiet and private lot just minutes from Sundridge and Hwy 11. This home features a spacious sunroom, a bright lower-level recreation room filled with natural light, and a cozy WETT-certified wood stove for those winter evenings. The oversized garage is currently set up as a workshop, perfect for hobbyists or extra storage. Recent upgrades include new vinyl siding, windows, an updated deck(2023), a new septic system (2018) and 200 amps hydro service. The metal roof has been done in the last 5 years. Enjoy the added benefit of an owned hot water tank and auxiliary backup power via a generator. Outside, the property offers endless enjoyment with a three-year-old above-ground pool complete with filtration, mature fruit trees, and four outbuildings for all your recreational or storage needs. The yard includes a dog run and offers total privacy with tree coverings. A drilled well provides reliable water, and the peaceful surroundings make this the perfect retreat. Conveniently located just a short drive to the town of South River with easy access to Lake Bernard, trails, and year-round outdoor activities, this home is ideal for those seeking space, privacy, and comfort. Whether you're looking for a year-round residence or a weekend escape, this property checks all the boxes. Don't miss your chance to own this turn-key country gem, just move in and enjoy! Book your private showing today. (id:57557)
62 - 61 Soho Street
Hamilton, Ontario
Perfect for First-Time Home Buyers! This beautiful 3-bedroom townhome showcases over $50,000 in upgrades! The main level features stylish laminate flooring with a combined living and dining area. Modern kitchen with quartz countertops, extended cabinetry, and a bright breakfast area with walkout to an extended balcony perfect for relaxing or entertaining. Spacious primary bedroom includes broadloom flooring and a 4-piece ensuite. Enjoy the convenience of second-floor laundry. Entry through the garage leads to a functional mud area. Professionally finished ground floor offers a large versatile space ideal as a family room, home office, or extra bedroom along with a beautiful full washroom. Beautifully landscaped backyard for outdoor enjoyment. Prime location close to schools, shopping, restaurants, public transit, and major highways. Nearby conservation area offers scenic hiking and biking trails. (id:57557)
3176 W 35th Avenue
Vancouver, British Columbia
Rare opportunity to own a luxurious property in prestigious Mackenzie Heights on a quiet street with south-facing private backyard. Features triple garage. Bright contemporary design with premium materials throughout including marble fireplace and counters, high-end appliances. Spacious upper level with 4 bedrooms and 3 bathrooms. Soaring ceilings, luxury media room, beautiful bar, generous wine cellar, separate wok kitchen. Prime location near top schools: Crofton House, St. George's. School catchment includes Kerrisdale Elementary and Point Grey Secondary. OpenHouse Saturday 1:00-2:00 pm (id:57557)
4651 Georgia Street
Burnaby, British Columbia
Welcome to this charming 5-bed 3-bath home nestled in highly sought after pocket of Capitol Hill! Located on a quiet street, this property offers views of the North Shore Mountains from your covered deck, perfect for relaxing or entertaining. Main level features 3 bedrooms, including a primary bedroom with 3-piece ensuite. Downstairs, you'll find a 2-bed mortgage helper with a separate entrance. Steps to restaurants, shopping and groceries, with access to vibrant community amenities like Confederation Park, McGill Public Library, Eilleen Dailly Pool, and Sohen Gill Sports Box. This lot also offers exciting future development potential within the Frequent Transit Network zone. Schools include Confederation Park Elementary, Alpha Secondary and a 10 mins drive to Simon Fraser University. (id:57557)
3813 W 15th Avenue
Vancouver, British Columbia
Nestled in the heart of the coveted Point Grey neighbourhood, this delightful home is a rare gem. This home exudes vintage charm, comfortable living, and an unparalleled lifestyle in one of Vancouver's most prestigious neighbourhoods. It has a simple but unique design and plenty of outdoor space for gardening or renovations. Situated in an ideal location, within minutes of top-rated schools, scenic parks, transit options, and UBC. Open house Sunday June 22, 2-4. (id:57557)


