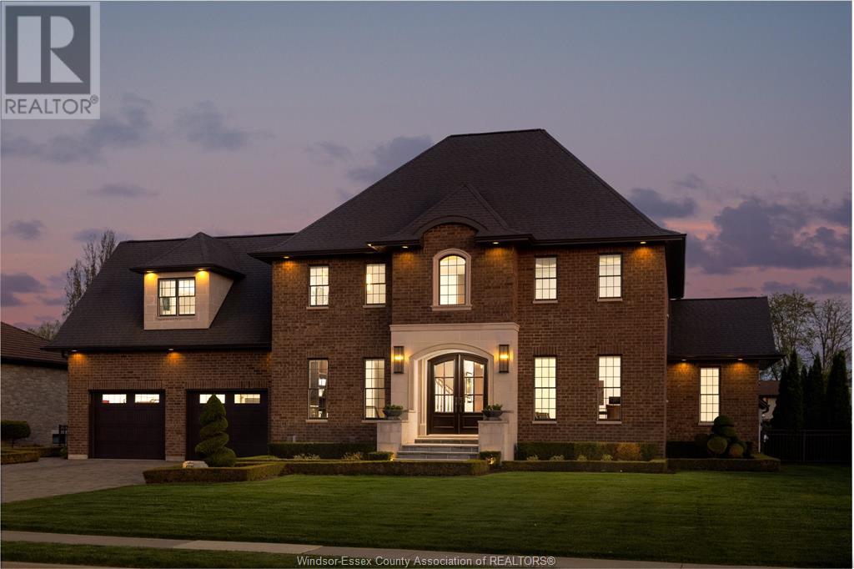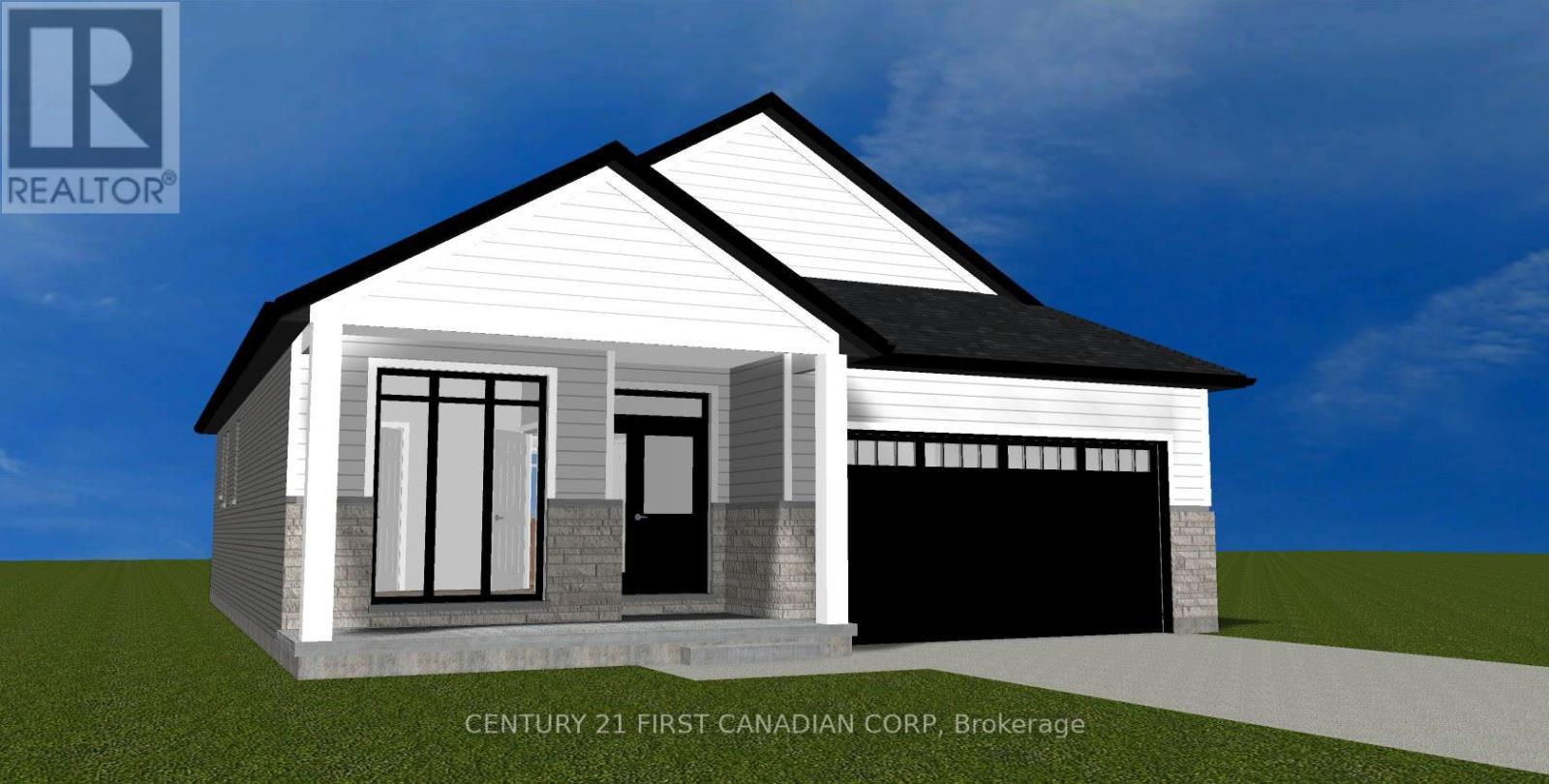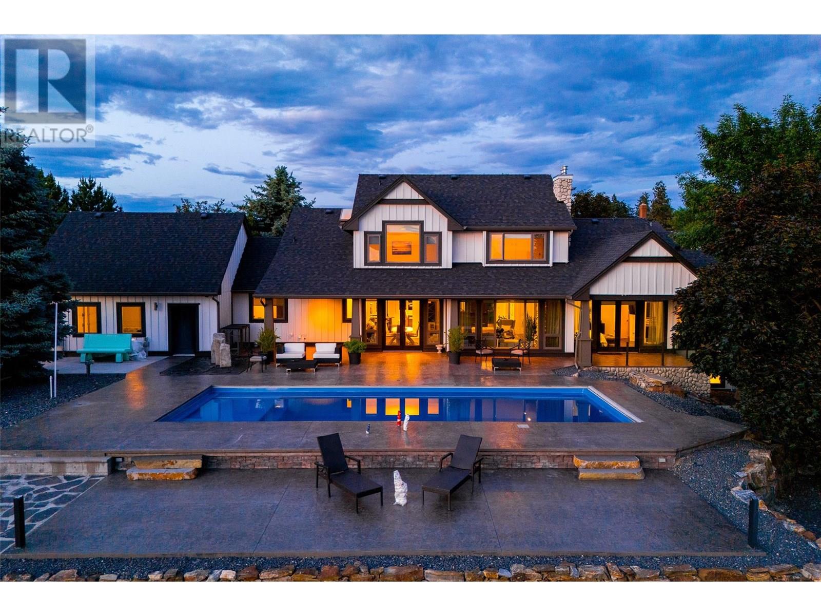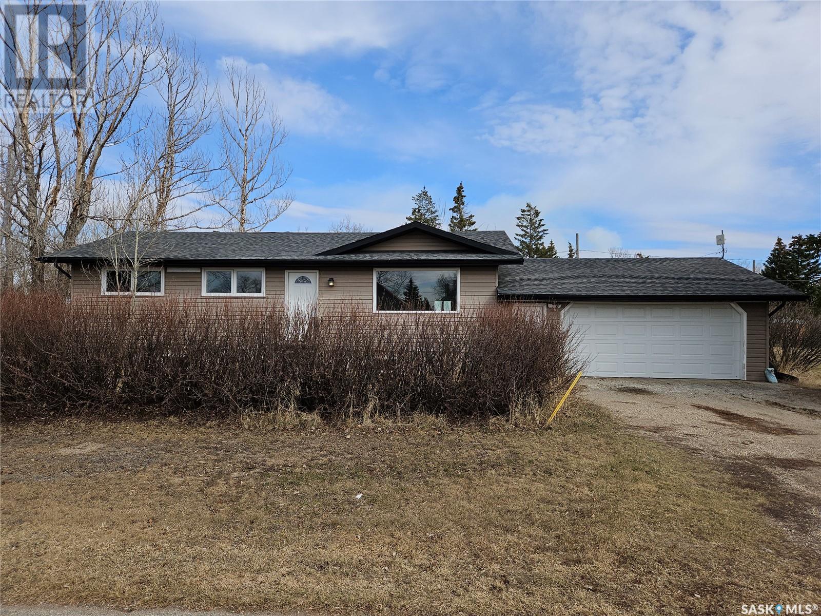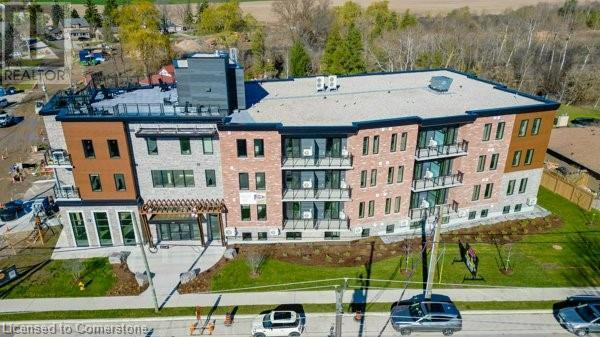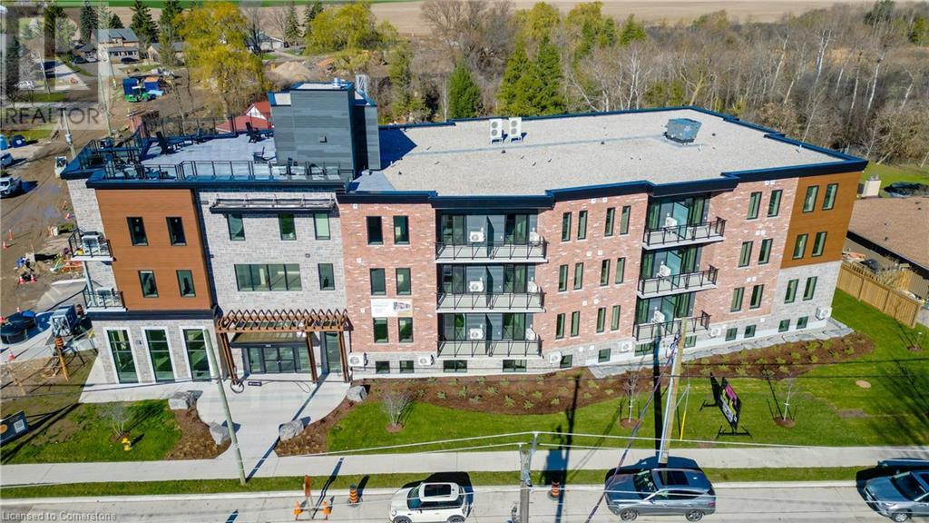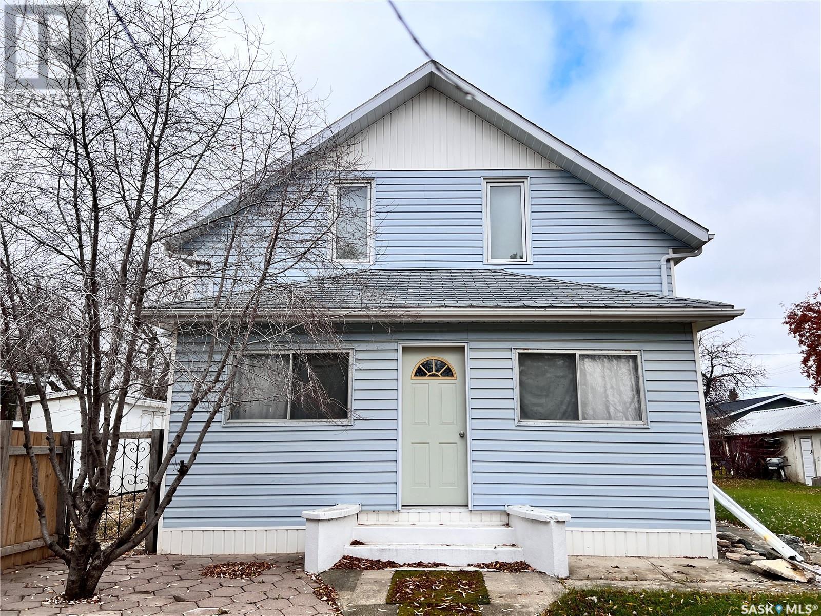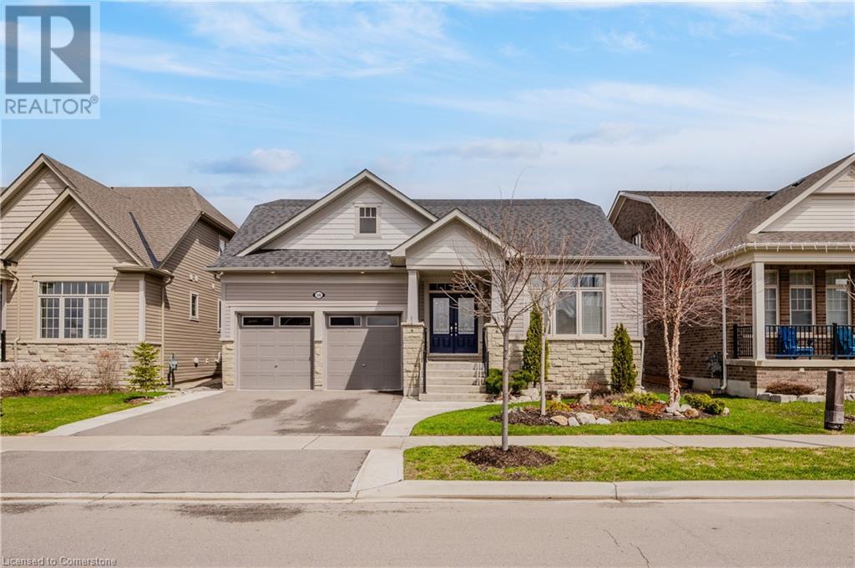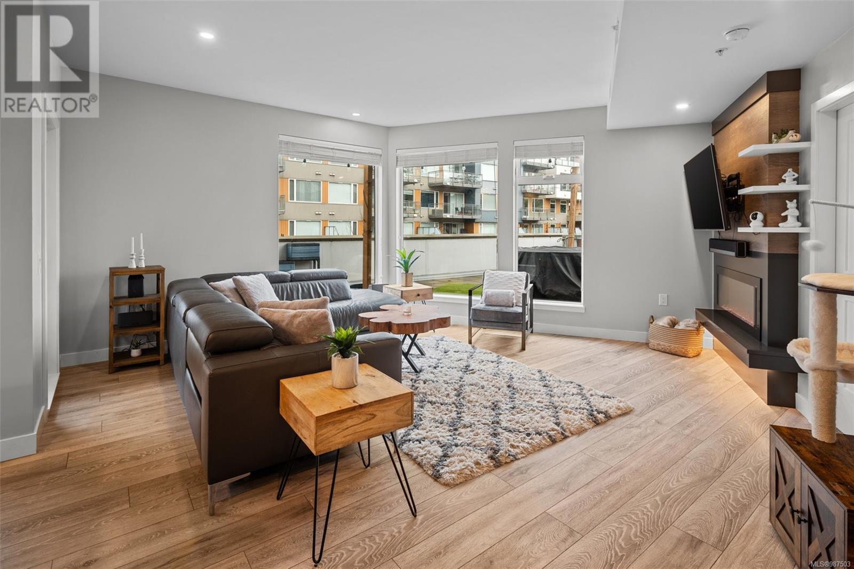6011 Tudor Gl
St. Albert, Alberta
Renovated 2 bedroom, 1 bathroom condo! This is a great starter/investment. There is direct access from the sidewalk so easy to carry groceries in from the car! There is laminate flooring throughout the living, dining and bedrooms. The kitchen also has newer cabinets, countertops and flooring as well. Both bedrooms are very spacious and bathroom has had recent renovations as well. Huge storage closet for all seasonal activities as well! Comes with 1 outside parking stall but there is underground parking available as well. Very well maintained condo complex. Across the street are restaurants and shopping galore! Public transportation is just a few steps away. Come see this condo today! (id:57557)
11 Houston Avenue
Kingsville, Ontario
Welcome to your dream home in prestigious Timbercreek Estates. An executive 2-storey masterpiece where every detail has been meticulously designed. Offering approx. 6,500 sq ft of finished living space, this custom-built home features 5 spacious bedrooms and 5 luxurious bathrooms. Step inside to soaring ceilings, solid core doors, and stunning solid hickory hardwood flooring throughout. The heart of the home is a high-end chef's kitchen complete with JennAir appliances, a hidden walk-in pantry, and elegant finishes. The main floor also includes a custom office with built-in cabinetry and a gorgeous living space that seamlessly blends comfort and sophistication. Retreat to the primary suite featuring a custom walk-in closet and a spa-like marble ensuite. 3 separate heating and cooling zones ensure maximum comfort on each level, including the primary bedroom. The fully finished lower level boasts 9-ft ceilings, an elegant wet bar, and the same premium finishes as the main living areas. Outside, enjoy a resort-style backyard designed for entertaining with a large covered porch, natural outdoor fireplace, and a saltwater Roman-style sports pool. Pool house features a kitchenette, living area, changing room and full bathroom. The 2.5-car garage is heated, cooled, and finished with epoxy flooring and custom cabinetry. This is luxury living at its finest. Don't miss your opportunity to call this one-of-a-kind property home! (id:57557)
119 Victoria
Pelee Island, Ontario
Discover the possibilities with this rare 12-acre parcel on beautiful Pelee Island. Organically farmed for several years, this rich, fertile land offers a unique opportunity to cultivate your dream - whether you're looking to start a hobby farm, grow specialty crops, or build a peaceful retreat surrounded by nature. Located in Canada's southernmost community, this property enjoys a mild climate, ample sunshine, and the laid-back charm of island living. (id:57557)
9457 100a Av Nw
Edmonton, Alberta
Nestled in Edmonton's vibrant Riverdale community, this iconic modern home offers an unbeatable location just steps from downtown’s cafes, shops, and pubs. Boasting a amazing ROOFTOP PATIO with 270-degree panoramic river valley views, this architectural gem features Shou Sugi Ban cedar siding, an open-concept living space with sleek glossy cabinets, a 16-foot redwood island, A/C, wired-in SOUND SYSTEM throughout the home and stunning concrete floors. The loft-inspired master suite on the main level includes reclaimed wood floors & brick wall and a luxurious white Italian marble en suite. Enjoy ample space with 3 additional bedrooms, a stylish bath and an office. The finished walkout basement is perfect for entertaining with a built-in bar, full bath & SAUNA. Perfect for visitors. Totalling over 2600sqft of living space. Energy-efficient, with green building features and direct access to the river valley, trails and local parks, this home combines modern luxury with sustainable living. (id:57557)
16 - 430 Head Street
Strathroy-Caradoc, Ontario
*To Be Built* your dream home in the North end of Strathroy. This freehold vacant land condo Detatched bungalow crafted by Rocco Luxury Homes Ltd. This amazing property comes with two spacious bedrooms, the primary suite features a luxurious 4 piece ensuite and a large walk in closet. Additional features include 3-piece bathroom, main floor laundry and double car garage. As you enter, you'll be greeted by a spacious open concept kitchen, living and dining area flooded with natural light. This Home comes with 9 foot ceiling, Quartz countertops throughout and Engineered Hardwood Floors. Mechanically you will have a 200 amp panel, Central air and High efficiency Gas furnace. Easy access to Highway 402, schools, grocery stores, parks, golf courses and walking trails. Pictures are from the existing Model home. (id:57557)
197 Main Street
Tatamagouche, Nova Scotia
Come and make this beautiful home your home! This property is located in the heart of Tatamagouche. Easily walk to Foodland for groceries, the library, hospital, several restaurants, P-12 school, banking, shopping and more! It is also a quick drive to sandy beaches and Wentworth ski hill. The home has a beautiful renovated kitchen, dining room, living room/sun room with water views, sitting room and half bath/laundry on the main floor. The 2nd floor hosts a huge primary bedroom with patio doors to a deck for those pretty water views, three additional bedrooms, one or more that could be your office or den and a full bath. There is a full basement with lots of storage and a workshop area with doors to the back yard. This is a well maintained property, in popular Tatamagouche, just waiting for new owners! (id:57557)
473 Culloden Road
Mount Pleasant, Nova Scotia
Opportunity knocks with this well maintained newly updated two unit home located on 9 acres land. There is a great investment opportunity maintaining tenants in both apartments or as your home keeping a tenant in one unit to pay the mortgage. The private back acres would be a great place to build more homes or your dream home. The bright upper unit with large windows and a patio door has one bedroom with an open concept kitchen/living room and large bathroom. The lower unit which was all new in 2018 has a spacious bedroom and bath and a cozy kitchen/living area. Both units heat easily with baseboard heaters. The new septic was installed in 2018. There is lots of room for gardens and dogs and a shed for storage. The home is located only minutes from Digby where you will find shopping, schools and all other amenities. (id:57557)
627 The West Mall Unit# 508
Toronto, Ontario
Welcome To Unit #508 At 627 The West Mall—Where Comfort Meets Convenience In The Heart Of Etobicoke's Vibrant Eringate-Centennial-West Deane Neighborhood. This Beautifully Updated 2-Bedroom Plus Den Suite Offers Generous Living Spaces, Including A Large Primary Bedroom With A Private 2-Piece Ensuite. The Versatile Den Can Easily Serve As A Third Bedroom Or A Home Office, Catering To Your Lifestyle Needs. Enjoy The Elegance Of Hardwood Flooring Throughout The Unit. Maintenance Fees Are All-Inclusive, Covering Heat, Hydro, Water, Cable TV, And Internet, Ensuring A Hassle-Free Living Experience. The Well Maintained Summit Royal Condos Feature Upgraded Windows, Balconies And Hotel-Like Hallways, Enhancing Both Aesthetics And Energy Efficiency. Residents Benefit From A Host Of Amenities, Including Indoor And Outdoor Pool, A Gym, Sauna, Tennis Courts, Party/Meeting Rooms, Bike Storage, And Ample Visitor Parking. Situated Just Minutes From Sherway Gardens, Major Grocery Stores, Schools, And Parks Like Centennial Park, This Location Offers Unparalleled Convenience. Commuters Will Appreciate Easy Access To Highways 427 And 401, As Well As Nearby TTC Routes, Making Travel Throughout The City Seamless. Don't Miss The Opportunity To Make This Exceptional Condo Your New Home! (id:57557)
69 12th Concession Road
Frontenac, Ontario
Escape to the country to this beautiful, stately 1858 limestone farmhouse situated on 8 private and tranquil acres. "Wildwood Farm" is a fine example of a Gothic Ontario Cottage showcasing all the original charm and character with modern updates completed for todays comfort. Located on a maintained country road, thru a meandering laneway, this gorgeous stone farmhouse sits on a hill surrounded by fields, forest, apple trees and ponds. Perfect for a retreat, hobby farmer, gardener or an escape from urban life. The south facing covered porch overlooks the gardens, countryside and is the ideal spot to relax with a morning coffee. Inside features 9 ft ceilings, original wide plank wood floors, solid wood doors, exposed beams, original wood sash windows, and ornate woodwork. The full stone basement has been upgraded with drainage system, sump pump, new windows, new gravel floor and is a great area for extra storage. Updates include; Drilled well, Pump, Pressure tank, 200amp electrical/ underground to house, Metal roof, Chimney liners, new central heating and air conditioning, and a roughed in laundry on the second level. Outside there is a barn-style shed/outbuilding for storage. This century stone home offers so much, only 5 min to Wolfe lake boat launch, golf course, campgrounds and the quaint village of Westport. Kingston 45min, Perth 20min, Ottawa 1.25 hours. If you are looking for an updated characterful historic fieldstone home in a peaceful, unique location- it doesn't get better than this! Contact CHERYL FURLONG, EXIT Realty Acceleration Napanee - (cell) 613-217-3330. (office) 613-354-4800. (id:57557)
2375 Grantham Road
Kelowna, British Columbia
Luxury defined by land, lifestyle & freedom — 9.56 acres in South East Kelowna! A property built for living fully immersed in nature where you can grow your own food, harvest lavender, grapes & honey! A place where family gathers, horses roam & evenings end poolside as the sun sets — all from your private 5,400+ sqft estate overlooking orchards, farmland & the valley below. Extensively updated, the home offers the perfect family floor plan with 4 bedrooms, 5 bathrooms, a home office & full basement spread across 3 levels. Entertain from the kitchen with high-end SS appliances, enjoy tons of natural light & retreat to the main-floor primary bedroom with direct access to the backyard oasis. The outdoor living space features a saltwater pool, water fountains, putting green, stamped concrete patio, built-in speakers & stunning west-facing views. In addition to the triple garage, the property includes a detached 4-car shop with oversized doors attached to a spacious drive-thru barn with horse bays, wash station & radiant in-floor heating throughout. Enjoy a greenhouse, shelter for hay storage, 5 horse paddocks, premium fencing, honey apiary, lavender rows, extensive landscaping, security gate, domestic & irrigation water + endless potential for your agricultural or equestrian vision! All this within 10-15mins of Okanagan Lake, award winning golf courses, wineries & ammenities. A private sanctuary close to the city— offering space, privacy & the lifestyle to build your legacy! (id:57557)
405 1st Street W
Wynyard, Saskatchewan
Charming Updated Home with Dream Garage in Prime Wynyard Location Welcome to this cozy and beautifully updated 2-bedroom, 1-bathroom home, perfectly situated in a desirable Wynyard neighborhood. This home is ideal for first-time buyers, small families, or anyone looking to downsize without compromising on comfort or function. Step inside and you’ll immediately notice the fresh updates throughout the interior, offering a warm and inviting atmosphere. The thoughtful layout makes the most of the space, creating a home that is both practical and stylish. The basement has seen major improvements, including new weeping tile, a sump pit, and more — giving you peace of mind and added value. What truly sets this property apart is the incredible 26' x 32' heated and insulated garage. Whether you're a hobbyist, mechanic, or simply someone who needs extra space, this garage has it all: two overhead garage doors, two convenient man doors, a powerful ventilation fan, and plenty of room to work or store your vehicles and toys. Located in a great area of Wynyard, this home is close to schools, parks, and amenities, making everyday living easy and enjoyable. Don’t miss your chance to own this affordable, move-in-ready gem with a garage that checks all the boxes. Reach out today to schedule your showing! (id:57557)
235 James Street
Kisbey, Saskatchewan
235 James Street - Check out this lovely bungalow located in the peaceful town of Kisbey. Sitting on two and a half lots, there’s plenty of outdoor space to enjoy—and with an attached 24' x 26' garage, you’ll have lots of room for parking, storage, or projects. Step inside to discover 1,092 sq. ft. of thoughtfully designed main floor living, complemented by a fully finished basement of equal size. The open-concept kitchen and dining area is the heart of the home, featuring a large island, an abundance of cabinetry and countertop space, and elegant granite countertops—ideal for cooking, entertaining, or gathering with family. The spacious living room is filled with natural light thanks to a large front window, creating a warm and welcoming atmosphere. The main floor offers three bedrooms, including a comfortable primary bedroom, and a full 4-piece bathroom. Downstairs, you'll find a generous rec room and a separate family room, offering plenty of space for entertaining, relaxing, or creating a home theatre or playroom. An additional bedroom, a 3-piece bathroom, and a utility/laundry room complete the lower level. Highlights include an attached 24' x 26' garage and a large yard with endless potential for outdoor enjoyment, gardening, or future development. Don't miss the opportunity to own this spacious and well-appointed home in a peaceful small-town setting. (id:57557)
178 Lakeshore Drive
Kannata Valley, Saskatchewan
Great 2 bedroom, 1 bath, 3 season cottage with pituresque lake views of beautiful Last Mountain Lake. Comes with a screened in patio/sunroom at the front of the cottage. Has a single detached garage and an additional shed that could easily be made into a bunkhouse. Sit in the sunroom/patio and watch the lake or sit in the back yard around firepit. Also comes with 1/2 ownership of a boathouse which gives you lake access for a dock or boatlift. Just a 2 minute walk from the cottage. Come see this great Cottage. (id:57557)
162 Snyders Road E Unit# 102
Baden, Ontario
Welcome to The Rohr suite at Brubacher Flats. Stunning 1-Bedroom Apartment for Rent in Beautiful Baden! This brand new, modern building offers the perfect blend of luxury and convenience, making it an ideal home for couples, singles, and seniors. Featuring in-suite laundry, a spacious bedroom, modern bathroom, soft close cabinets, air conditioning, and a private balcony, this apartment is designed with your comfort in mind. The open-concept living space is flooded with natural light, creating a warm and inviting atmosphere. Enjoy cooking in your sleek kitchen equipped with high-end appliances, including a built-in microwave and dishwasher, ensuring all your culinary needs are met. Step outside to the rooftop patio, perfect for entertaining friends or simply relaxing while taking in the beautiful views. Located just 10 minutes away from Sunrise Shopping Centre, you'll have easy access to a variety of shops, dining options, and entertainment. As an added incentive, enjoy ONE MONTH FREE RENT when you make this stunning apartment your new home! Parking space available (Surface $75 and Covered $95). Don’t miss this opportunity, Schedule a viewing today and make Baden your new HOME SUITE HOME! (id:57557)
5656 Walker Crescent
Regina, Saskatchewan
Welcome to 5656 Walker Crescent – a well-maintained 1,040 sq ft bungalow nestled on a quiet, family-friendly crescent in the desirable Rosemont neighbourhood. This solid home is ready for new memories and offers an incredible opportunity to become only the second owner of this charming property. Situated on a massive nearly 8,000 sq ft lot, the home boasts a fully fenced yard, RV parking, two sheds, and a spacious treed yard and patio — perfect for summer gatherings. One of the standout features is the oversized double detached garage complete with a shop area and lane access, ideal for hobbyists, mechanics, or anyone in need of extra workspace. Inside, you’ll find 3 bedrooms and 2 bathrooms, along with plenty of original character that’s come full circle in today’s design trends. While there is room to personalize and update, the home has been very well cared for and offers a solid starting point to make it your own. Located close to parks, schools, shopping, the RCMP Depot and Heritage Centre, and just a short drive to downtown, this is a great opportunity in a well established area. With loads of potential and a prime location, this home is a must-see! (id:57557)
162 Snyders Road Unit# 103
Baden, Ontario
Welcome to Brubacher Flats, a modern four-level apartment complex in the heart of Baden. The Klass floor plan offers 615 sq. ft. of bright and stylish living space with 1 bedroom and 1 bathroom, thoughtfully designed for comfort and convenience. This unit features premium finishes, vinyl plank flooring, soft-close cabinets, large windows, and air conditioning. Each unit also includes in-unit laundry, 5 stainless steel appliances, and window coverings. The secure, quiet building is perfect for singles, couples, and seniors. Tenants have access to an exclusive rooftop deck, and covered or outdoor parking is available for a fee. Conveniently located near walking trails, schools, public transit, and just minutes from major stores, Brubacher Flats combines modern living with small-town charm. Special Offer: One month rent free! (id:57557)
405 3rd Street E
Wynyard, Saskatchewan
This 1930s gem, nestled in the heart of Wynyard, is a private oasis style and character. Situated in a quiet neighbourhood within close proximity to the downtown business district, elementary school, swimming pool, skatepark, outdoor rink, and curling rink, the property boasts a full driveway from the street to the alley, providing parking for around 6 vehicles or RV Parking. The fully fenced yard is a secure haven surrounded by mature trees, fruit trees, perennials, ornamental shrubs, and ferns. A tin shed and a large wood shed with back-alley access. This home features four bedrooms and a two-piece upper-level bath, while the main floor hosts the kitchen, dining room, office, living room, main bath, and veranda access. The basement is unfinished with a roughed-in bathroom with a working sink, and a cold storage area. With its impressive features and future potential, this property is a calming retreat right at home. (id:57557)
56 Harpin Way E
Fergus, Ontario
THE ONE that offers 2 incredible homes in one! Welcome to the beautifully renovated 56 Harpin Way E located in the Storybrook subdivision of Fergus. Greeted w/ incredible curb appeal this bungaloft will prove to be everything you've been looking for w/ over $150,000 invested in thoughtful upgrades. The captivating open-concept layout has new engineered hardwood floors, a large living room w/ a natural gas fireplace & soaring cathedral ceilings. The eat-in chef's kitchen features an oversized island w/ storage & seating, brand new stainless steel appliances, granite countertops & a beverage fridge. The dining room is conveniently located off the kitchen making hosting a breeze! The Primary Suite features a new custom closet, a 4-pc ensuite w/ a new vanity, comfort height toilet & a soaker tub. The loft area offers additional space for a family room, playroom or office. In addition, is a large bedroom & a 4-pc bathroom. This home offers maximum potential w/ a fully finished basement w/ a separate entrance making it the perfect multi-generational home or income helper. A stone pathway to the left of the house provides private access to the basement which is finished w/ luxury vinyl plank flooring, features a custom kitchen w/ stainless steel appliances & plenty of storage. Enjoy a dining area & large living room w/ an electric fireplace to keep things cozy. The large bedroom has broadloom carpet, an egress window & wall-to-wall closets. In addition is a 3-pc bathroom featuring a custom vanity w/ a marble countertop & a tile & glass shower. The storage room includes extra cabinets & plenty of space for storage. Outdoors you can enjoy a beautifully landscaped serene backyard w/ a large deck w/ a pergola & a lower stone patio w/ space for a BBQ. The yard is fully fenced, surrounded by mature trees & includes a shed. This prominent location is close to all the amenities Fergus has to offer, plus Elora and Kitchener-Waterloo are both a short drive away. Not to be missed! (id:57557)
463 River Rd
Sault Ste. Marie, Ontario
This is an incredible waterfront home sitting on a special lot in one of the Sault’s most prime locations. A very rare opportunity to settle on this specific lot with its private nature, oversized, mature and amazing frontage with a close proximity to the water’s edge. Updated throughout with quality and style, this custom built 3 bedroom, 3 full bathroom home offers an impressive layout with a grand foyer leading to bright open concept space with waterfront views, stunning kitchen and sunroom or main floor family room, custom bathrooms, top notch quality throughout, and a finished basement with large recroom, 3 pc bath and new mechanical. Gas forced air heating with central air conditioning, low maintenance quality exterior, custom deck looking out to the gorgeous St. Mary’s River and a massive attached garage with epoxy floors and glass/aluminum garage doors. Immediate occupancy is available. This location, setting and home are truly a very rare opportunity! Call today and book your viewing! (id:57557)
85 Morrell Street Unit# 120 A
Brantford, Ontario
MODERN SUBURBAN LOFT LIVING AT ITS BEST! WELCOME TO YOUR NEW CONDO LIFESTYLE! THIS SPACIOUS 2-BEDROOM, 1-BATHROOM LOFT FEATURES ALL THE UPGRADES AVAILABLE AT THE TIME OF CONSTRUCTION. ENJOY AN OPEN CONCEPT KITCHEN WITH STONE COUNTERTOPS, A STONE BREAKFAST BAR, CUSTOM CABINETRY, AND STAINLESS STEEL APPLIANCES, INCLUDING A RANGE HOOD, MICROWAVE, AND DISHWASHER. ADDITIONAL FEATURES INCLUDE IN-SUITE LAUNDRY AND LAMINATE FLOORING THROUGHOUT. THE LOFT’S CUSTOM 9-FOOT DOORS HIGHLIGHT THE IMPRESSIVE 10-FOOT CEILINGS. THE PARKING SPACE INCLUDED WITH THIS UNIT IS HIGHLY SOUGHT AFTER, JUST STEPS AWAY FROM THE FRONT DOORS (PARKING #A39). AMENITIES INCLUDE A BEAUTIFUL MEZZANINE AND A ROOFTOP PATIO. (id:57557)
262 John Street S
Aylmer, Ontario
They say a back patio is for relaxing and privacy, and the front porch is where you meet your neighbours, and make friends. Welcome to 262 John Street, with the front porch you've been waiting for.. and yes there's a swing! As you pull up you will immediately notice the grand size of this home, with a sharply defined front dormer set ontop the porch. As you step through the doors you are welcomed by a large and airy open concept floor plan, fully equipped with an eat in kitchen, formal dining area and living room, wrapped with windows that just pour in natural light. The main level has 2 bedrooms and a full bath and upstairs is the sweetheart suite of your dreams. Fully equipped with studio style walk in closet / en-suite bathroom, The perfect little space to get ready everyday. And talking about perfect little spaces, take a look around the corner of the primary suite and take a look at your furry friends new favourite place.. a large daybed set into a cozy little nook that over looks the front yard, so your pet can keep an eye on things while you not home... and yes, you can use it too! Offering 3 bedrooms, 2 bathrooms, with a full basement and storage/office room, the inside is just as impressive as the out. Walking out the back door is a large entertainers dream deck, with access to the massive above ground pool, hot tub and double car detached garage. Sitting on A QUARTER ACRE lot inside the city.. there is literally no box left unchecked on your list... your welcome. It's time to treat yourself to a new set of keys, and pool, this summer season! (id:57557)
218-220 B 1376 Lynburne Pl
Langford, British Columbia
Unlock the ultimate vacation lifestyle with this prime timeshare investment opportunity! Whether you're looking for a personal retreat or ability to earn passive rental income with possible market appreciation over time... this offer provides an excellent blend of luxury, flexibility, and affordability. Secure this unit now for the perfect timing to get in on some Summer fun in 2025! Situated in a highly sought-after vacation destination, ensuring strong demand and resale value. Fully Furnished Luxury Unit. Choose your stay dates from the 12 week owner rotation B schedule to tailor your vacation experience. Resort-Style Amenities found in the Bear Mountain Village with 2x 18-hole Championship golf courses, heated pools, luxurious spa, fitness center, fine dining, and concierge services. Earn passive income by renting out your unused weeks. Affordable Ownership: A fraction of the cost of full property ownership, with shared maintenance expenses. This is your perfect holiday launchpad. (id:57557)
202 950 Whirlaway Cres
Langford, British Columbia
Welcome to this stunning 2-bedroom, 2-bathroom condo, offering almost 950sqft of indoor living space plus 800sqft of outdoor living space with a MASSIVE PRIVATE DECK – perfect for entertaining or enjoying peaceful moments outdoors. Rarely does a condo with a deck this size come up. This is truly one of a kind! Built in 2018 with modern finishes throughout, this light and bright unit features an open concept living area, spacious bedrooms, and a gorgeous kitchen equipped with quartz counters & SS Appliances including a gas range. Enjoy the comfort of air conditioning and the convenience of in-suite laundry. With 2 SAFE & SECURE UNDERGROUND PARKING STALLS, storage space, and access to the building’s gym, this home combines both luxury and practicality. Located in a vibrant community in behind costco, Walking distance to beautiful Florence Lake, Groceries, Coffee shops, Restaurants, & Buses! this condo offers the ideal blend of comfort and convenience. This is a MUST SEE! (id:57557)
146 Grant Rd
Goulais River, Ontario
Enjoy 290 feet of developed waterfront on this beautifully manicured lot, offering breathtaking views and direct access to the Goulais River, minutes from Goulais Bay and sand beach. This immaculate, open-concept home features floor-to-ceiling windows and soaring cathedral ceilings in the living area, flooding the space with natural light and showcasing panoramic river views. Three oversized patio doors open onto a spacious front deck—perfect for entertaining or relaxing. The home includes 3 bedrooms and 3 bathrooms, a cozy sitting room, and a secondary deck off the kitchen, ideal for enjoying your morning coffee. The property also features a wired shed and stairs leading to a 130-foot concrete dock. A propane furnace (approx. 10 years old) efficiently heats the home, and a generous crawl space provides excellent additional storage. For the hobbyist or outdoor enthusiast, a massive 24' x 40' garage with carport offers ample room for tools, toys, or workshop space. Tucked away on a quiet dead-end road, this tranquil retreat is just minutes from Hwy 17 North—offering the perfect blend of privacy and convenience. (id:57557)


