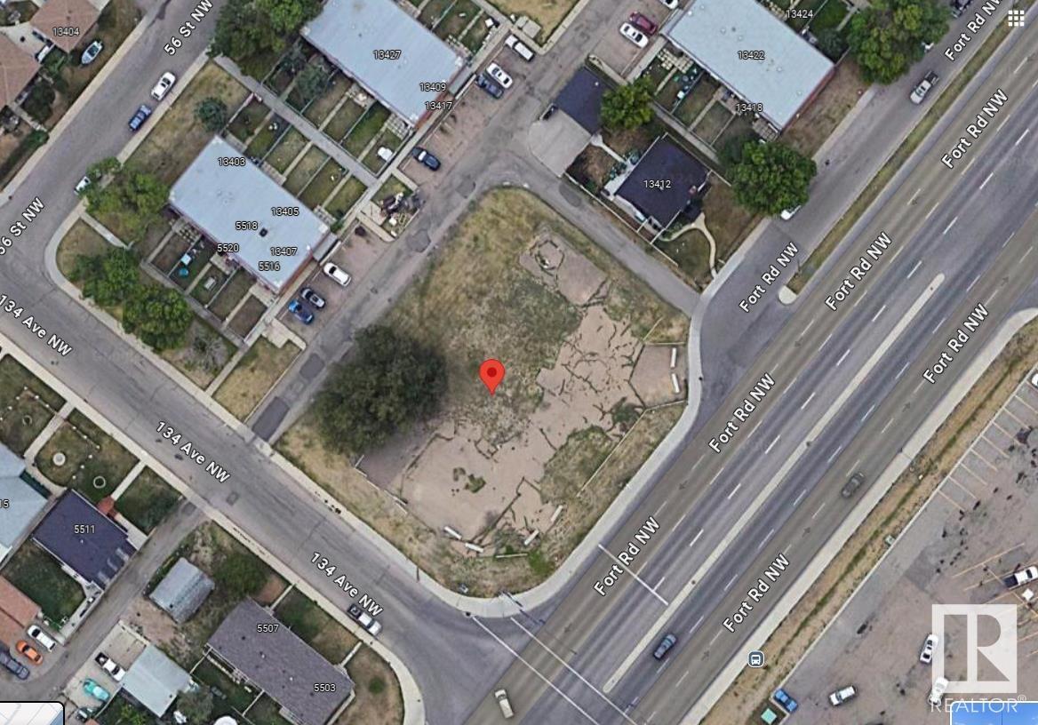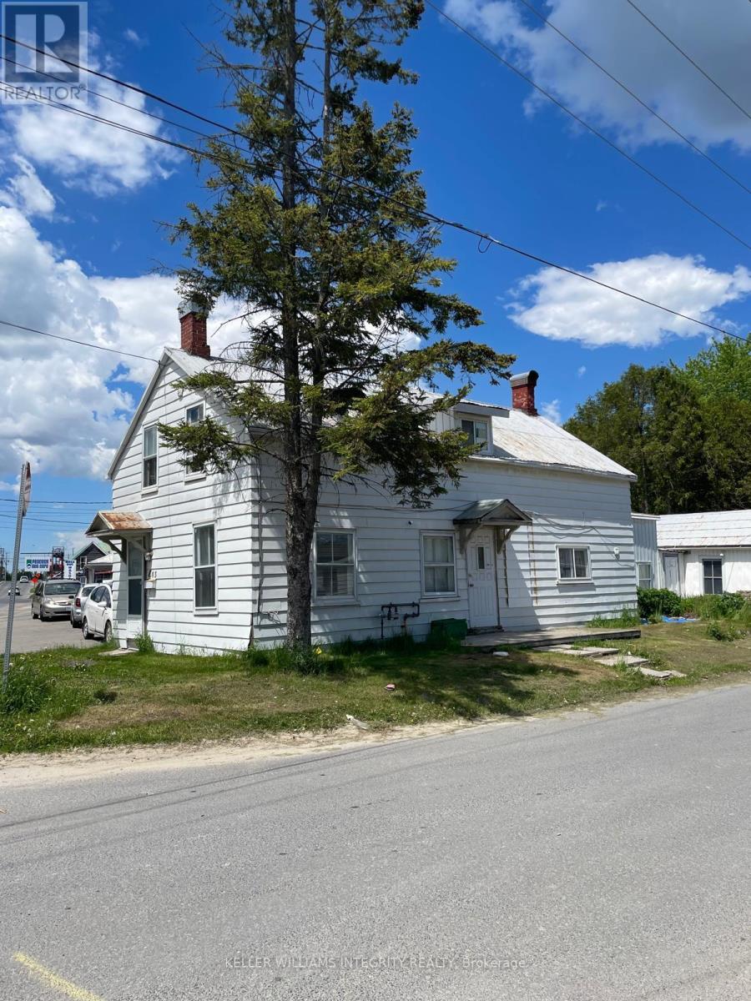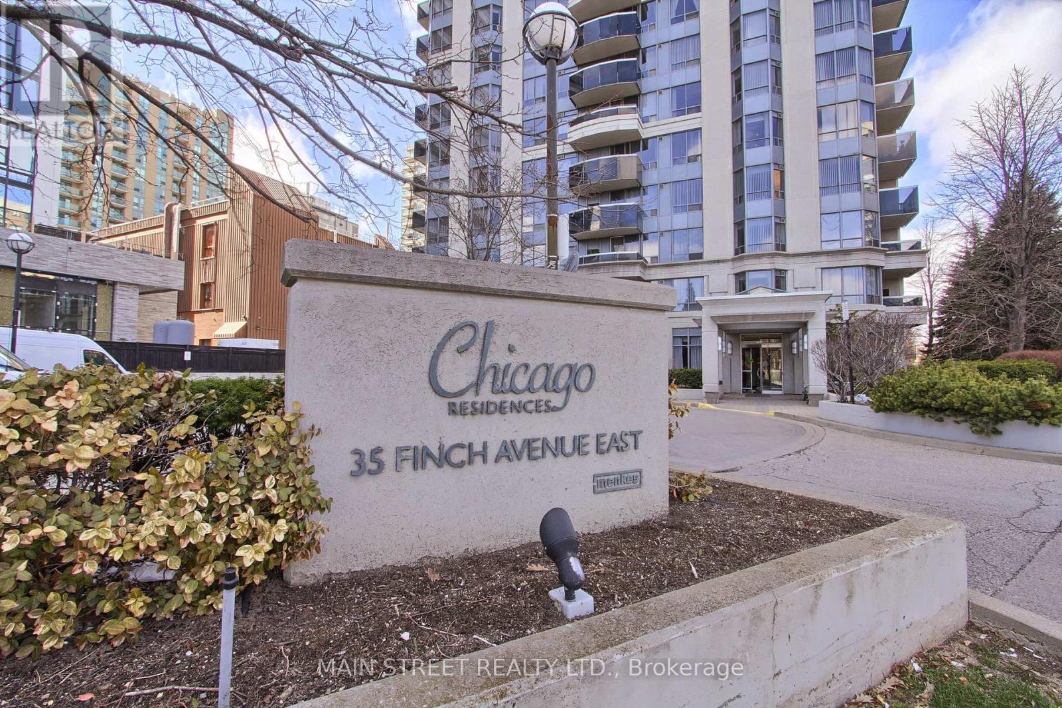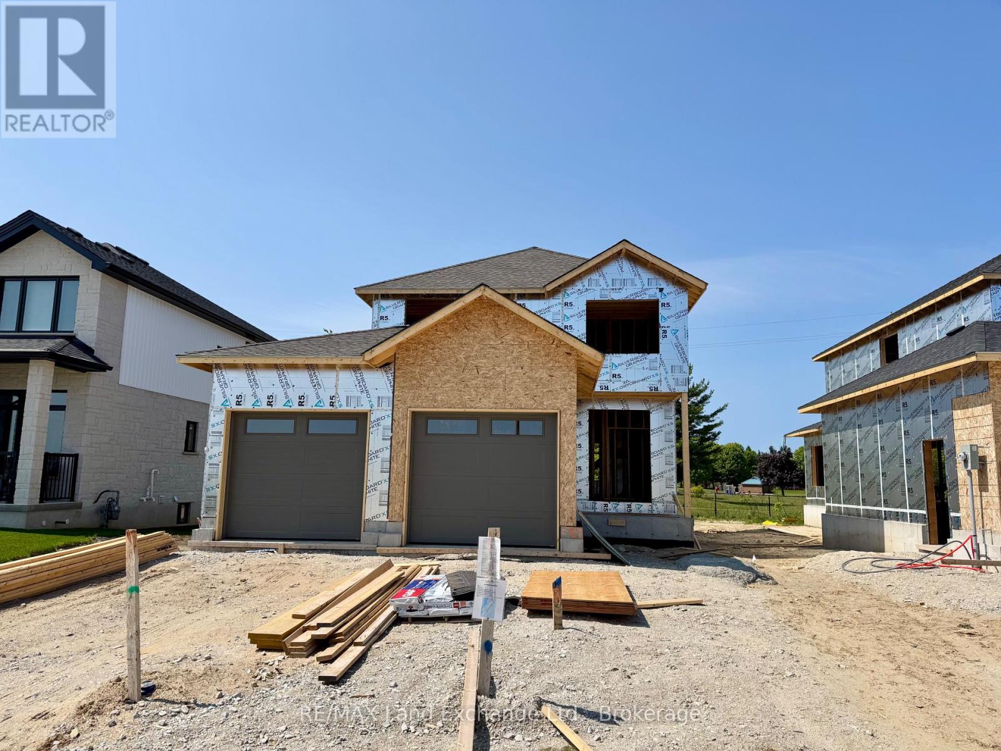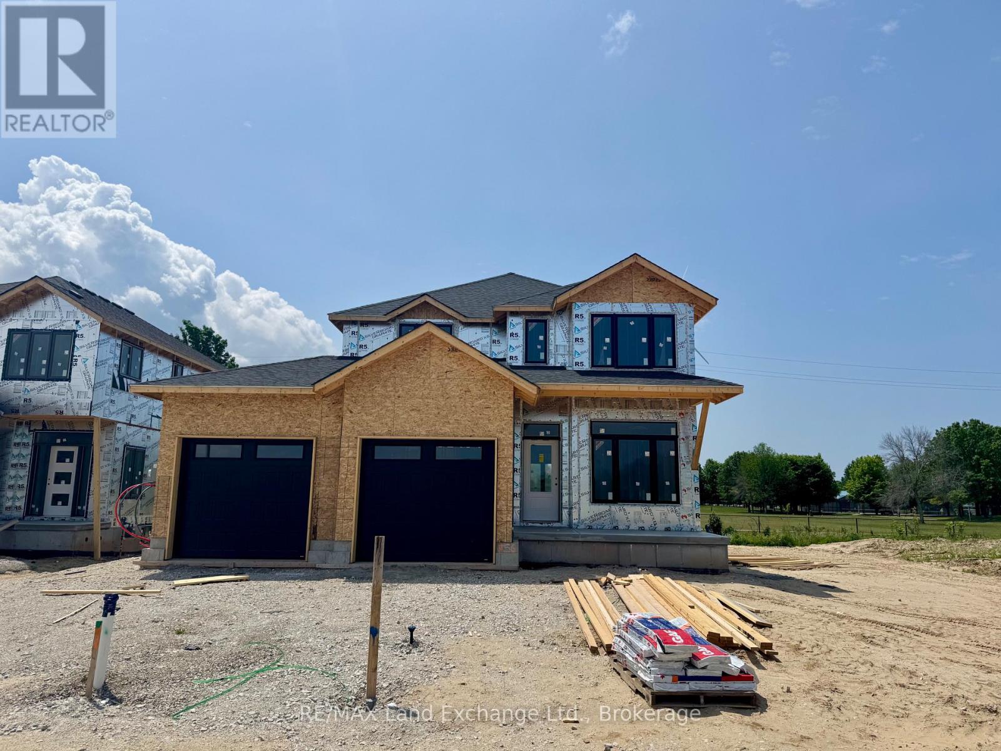16 Intrepid Drive
Whitby, Ontario
3,032SF of livable space and near $400K in renos. This stunning home was updated over a six-year period and offers three-plus-one bedrooms, four bathrooms and is situated on a corner lot. Tasteful modern updates were completed in neutral tones and high-end finishes. You enter the home into an inviting foyer with heated ceramic flooring and floating circular staircase with oak risers. To the left, a main floor powder room and separate laundry room with garage access and to the right, an open-concept living and dining room with large windows that let in natural light and views of mature trees and greenery. The main floor family room, visible from the foyer is open to the kitchen and has a cozy gas fireplace. The kitchen, completed in 2021, is a showstopper that features custom-built cabinetry, in a two-tone oak and white finish, with integrated fridge and built-in dishwasher. The sleek central island has a quartz waterfall countertop and provides extra counter space and area for seating. The kitchen has a water filter, custom tile backsplash and high-end appliances. A sliding glass door leads to a large deck overlooking the landscaped backyard. The bright and airy second floor features a skylight at the top of the stairs. All three bedrooms have custom closets and the primary is complete with ensuite and soaker tub making it the perfect personal retreat. An additional bedroom can be found in the spacious basement and it includes a semi-ensuite, built-in desk and walk-in closet. The dedicated recreational room has a wet bar, custom cabinetry, quartz counter and wall backsplash complete with fridge and built-in dishwasher. This home offers central air conditioning, a two-car garage and rough-in for an electric vehicle charger. There are pot lights in every room and in the soffits surrounding the exterior which provides downlighting and enhanced visibility. The home was updated with energy-efficient windows in 2018 (main floor) and 2022 (basement). CHECK OUT THE VIDEO! (id:57557)
1101 - 530 St Clair Avenue W
Toronto, Ontario
How Suite it is!!! Enjoy breathtaking west sunset views to the lake from this spacious & upgraded 1 Bedroom suite with a versatile home office or dining area. Offering 760 sq.ft. of interior space plus an impressive 114 sq. ft. balcony. This suite blends comfort, style and function in one of mid-towns most vibrant neighbourhoods. This is the builders original suite with $$$ in premium upgrades. 9' ceilings, beautiful hardwood floors and high-end bathroom finishes featuring a frameless glass shower. Crown moulding and floor to ceiling windows add elegance and natural light. The living/dining area is 2 feet wider than standard layouts, providing a truly open and airy feel. The spacious primary bedroom includes both a walk-in closet and a linen closet, a rare bonus in condo living. Step out to the supersized 22' x 5' balcony from either the living room or the bedroom and take in the stunning views - perfect for relaxing and entertaining. This suite includes a convenient parking spot on P1. Discover modern, easy living in this bustling, mid-town community, filled with coffee shops, great dining, the St. Clair West subway station, Wychwood Barns, Loblaws, great parks and fabulous shopping! Everything you will need is at your doorstep!! Did we mention the 5 star amenities in the building including; 24 hour Concierge, gym, indoor spa/sauna, media room, boardroom, party room, bike storage & rooftop outdoor terrace with BBQ. Pet-friendly! (id:57557)
13408 Fort Rd Nw
Edmonton, Alberta
Welcome to high exposure proposed building site on Fort Rd.Units starting at 1100 sq ft. Most uses permitted under the proposed zoning BE.Available summer 2025. (id:57557)
405 - 51 East Liberty Street
Toronto, Ontario
Welcome to 51 East Liberty a bright and stylish almost 800 sq.ft. condo offering a smart, open-concept layout with soaring ceilings and an expansive living area perfect for entertaining or working from home. This unit has a west-facing balcony, a perfect spot to unwind at the end of the day. This suite features two full bathrooms for added convenience and comfort, along with the option to lease a parking space. The oversized living space seamlessly blends with the kitchen and dining area, creating an airy, inviting atmosphere. Liberty Village is one of Toronto's most vibrant and walkable communities, known for its blend of modern convenience and industrial charm. Steps to trendy cafes, restaurants, boutique fitness studios, grocery stores (including Metro and Organic Garage), and everyday essentials. You're minutes from King West, Exhibition Place, the waterfront, and the Gardiner Expressway. With easy access to TTC, GO Transit, and bike paths, commuting is a breeze. (id:57557)
403 Rideau Street
North Grenville, Ontario
Unique Development Opportunity in the Heart of Kemptville! This commercially zoned property offers incredible potential for investors, developers, or builders. Featuring a distinctive layout, this 20.75 x 184.10 ft lot is ideal for creative development concepts. Currently featuring a residential property that is zoned designated Commercial Residential Non-Conforming, allowing for a variety of future uses (buyer to verify). Situated in a high-visibility area with convenient access to local amenities as well as highway 416, this is a rare chance to secure a versatile piece of land in one of Eastern Ontario's fastest growing towns. (id:57557)
116 Dowdall Circle E
Carleton Place, Ontario
Always wanted to live close by to Nature? Well this lovely, recently build home. in one of Carleton Place Newest Communities, is a few minutes walk from the Mississippi River. Launch your boat from the City Boat Launch nearby or just take a stroll along the waterfront! The property is a really beautiful Townhome on a QUIET street. 3 bedrooms on the upper level. the Primary with Ensuite and walk in closet. Two other spacious bedrooms on this level share another full bath. The Main level has a Large Tile entryway, perfect for snowsuits and coats and kids, a 2pc bathroom, A few steps up to a a Modern Open Concept Kitchen with quartz breakfast counter and SS Appliances (included.) The Dining and Living area are very generous with views to the exterior greenspace. Top quality Zebra Blinds for your privacy here and Primary Suite. Last but not least the Lower level is finished and also has another FULL bathroom! Come for a visit.. you will love it! (id:57557)
132 Skipton Cres
Campbell River, British Columbia
Welcome to this one-of-a-kind, 3-level plus loft, West Coast contemporary home that offers endless possibilities! With its vaulted ceilings, dormers, skylights, and charming loft, this unique home is architecturally designed to inspire and impress. The inviting open entryway, features hard wood flooring and leads to the galley kitchen which is both functional and stylish, seamlessly connecting to the open dining room, making it perfect for entertaining. Just a few steps down, you'll find the cozy sunken living room — a warm and inviting space to relax and unwind. Upstairs, three comfortable bedrooms await, including one with access to a private sundeck. The top-level loft is an expansive, open-concept area ideal for a home office, creative studio, or additional living space. The lower level offers versatility, currently featuring a family room and a generous storage area. This space can easily be transformed to suit your needs — whether it be a media room, playroom, or guest suite. Character and charm abound in this remarkable home, providing a perfect blend of style and functionality. Don't miss your chance to experience the uniqueness and endless potential of this West Coast gem. Schedule your private viewing today! (id:57557)
3089 Meadowbrook Lane
Windsor, Ontario
Unit is Vacant, Parking space number is 16 (id:57557)
501 - 35 Finch Avenue E
Toronto, Ontario
WELCOME TO A MENKES BUILDING KNOWN AS "THE CHICAGO" UNIT 501 A PLACE YOU CAN CALL HOME...THIS UNIT OFFERS 2 BEDROOMS AND 2 BATHROOMS, 1 UNDERGROUND PARKING. COMPLETE WITH ENSUITE LAUNDRY AND PRIVATE BALCONY. LAMINATE THROUGHOUT. STAINLESS APPLIANCES. ENJOY THE CONVENIENCE OF BOTH G.O, TRANSIT & YORK TRANSIT WITH FINCH SUBWAY WITHIN MINUTES. SHOPPING AND DINING JUST STEPS FROM YOUR DOOR. THE BUILDING HAS 24 HR CONCIERGE, POOL, GYM, PATIO, BBQ, PARTY ROOM, GUEST SUITES AND VISITOR PARKING (id:57557)
1091 North Tooke Lake Road
Lake Of Bays, Ontario
CHARMING STARTER ON SOUGHT-AFTER TOOKE LAKE. Welcome to your ideal escape in the heart of Cottage Country! Tucked near the end of a quiet road, this inviting seasonal cottage offers exceptional privacy and coveted southern exposure on nearly 150 feet of pristine waterfront. Inside, you'll find three cozy bedrooms, a full bathroom, and a sun-drenched sunroom with sweeping lake views perfect for relaxed mornings or sunset cocktails. The living room features a charming fireplace, adding warmth and comfort for those crisp fall evenings. Step outside to a spacious deck overlooking the water ideal for entertaining or simply soaking up the peaceful surroundings. A separate bunkie with electricity offers additional sleeping space for guests or a fun retreat for the kids. Conveniently located less than two hours from the 401, less than 25 minutes from Huntsville or Bracebridge and just minutes from the charming village of Baysville, you'll have access to everything you need: fresh Muskoka-roasted coffee, famous butter tarts, local dining, LCBO, fuel, and a public boat launch for day trips on Lake of Bays. Turnkey and ready for this summer, this functional cottage is the perfect place to make lifelong memories on a quiet, picturesque lake. Book your showing today. (id:57557)
382 Frances Street
Saugeen Shores, Ontario
Family friendly 2 storey home currently under construction at 382 Frances Street in Port Elgin a short walk to a gorgeous sandy beach. The 2nd floor boasts 3 spacious bedroom and the laundry room. The primary bedroom has a walk in closet measuring 82x 10'8 and a luxurious ensuite with a tiled shower, soaker tub and 2 sinks. The main floor features an open concept living room, dining room and kitchen with Quartz counter tops, 6' x 4' island, walk in pantry 6' x 6, 9ft ceilings, gas fireplace, walkout to a partially covered 14 x 15 deck and more. There are 2 options available for finishing the 842 sqft basement. Option 1 featuring a family room, 4th bedroom, 3pc bath and storage is an additional $40,000. Option 2 which would be a legal secondary suite for additional family members or added income would be $85,000. HST is included in the list price provided the Buyer qualifies for the rebate and assigns it to the Builder on closing. Exterior finishes include a sodded yard, and double concrete drive. This home is heated with a gas forced air furnace and cooled with with central air. Colour selections maybe available to those that act early. Prices subject to change without notice (id:57557)
378 Frances Street
Saugeen Shores, Ontario
This 2311 sqft 4 bedroom is currently under construction at 378 Frances Street in Port Elgin. The main floor features a den right inside the front door for those working from home; a large kitchen with 7ft island and walk in pantry measuring 6 x 4'10, covered 14'6 x 10 deck providing shade from the sunny southern exposure, living room with gas fireplace, powder room and dining area. Upstairs there are 4 spacious bedrooms a 5pc main bath with a separate shower / toilet room, luxury primary with a 5pc ensuite including tiled shower, soaker tub & 2 sinks and a walk-in closet. The basement is unfinished but finishing options are available. For an additional $40,000 it will be finished to include a family room, 1 or 2 bedrooms (your choice) and full bath. Option 2 is a legal separate secondary suite with separate kitchen and entrance for $85,000. HST is included in the list price provided the Buyer qualifies for the rebate and assigns it to the Builder on closing. Prices subject to change without notice. (id:57557)



