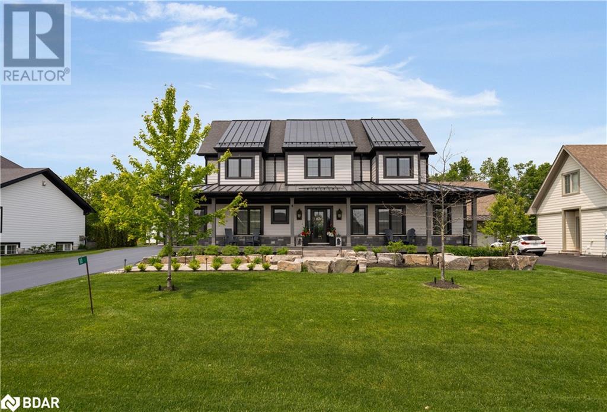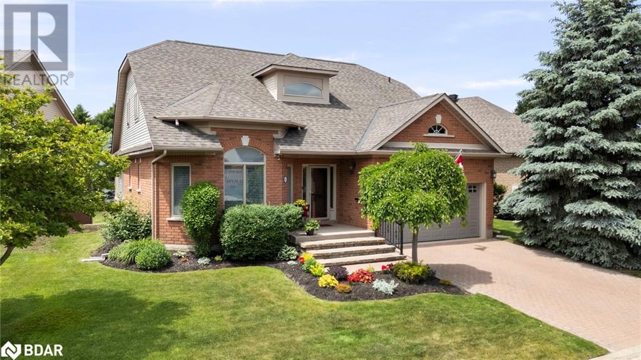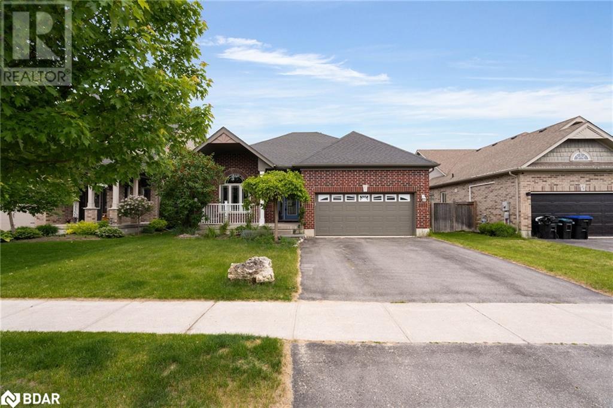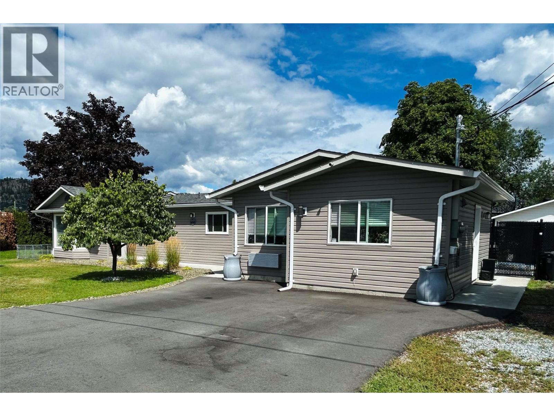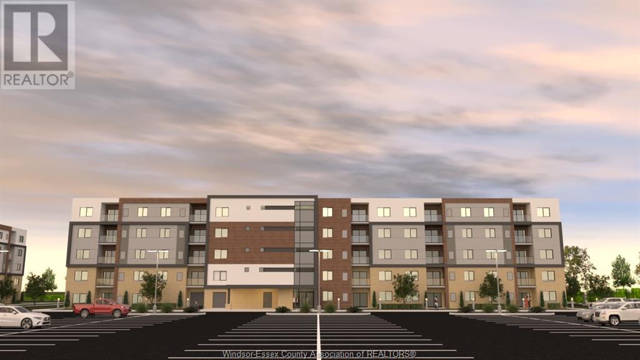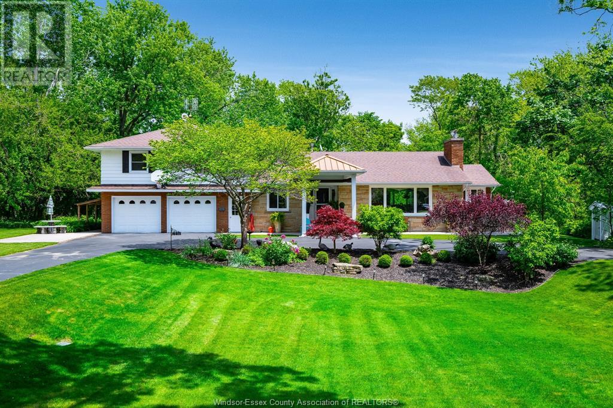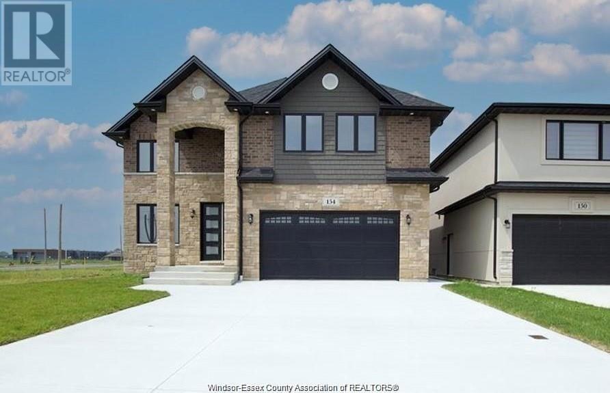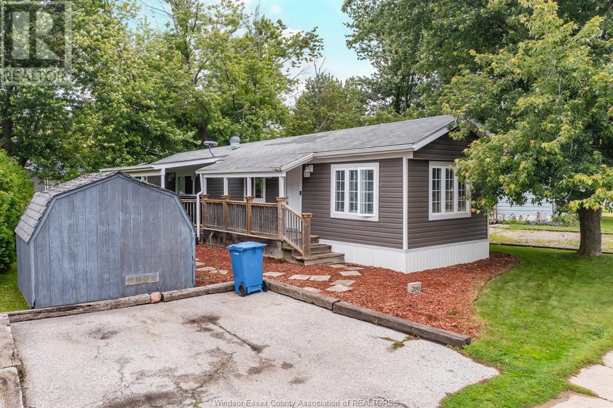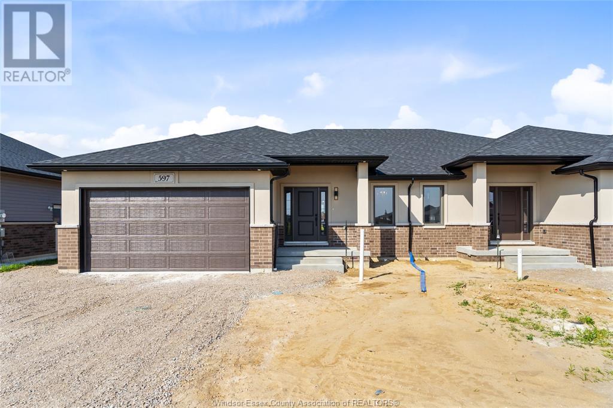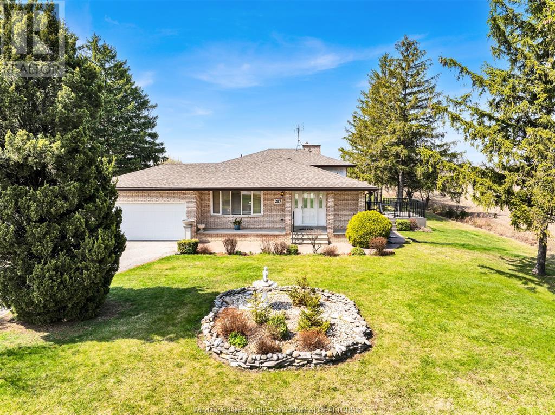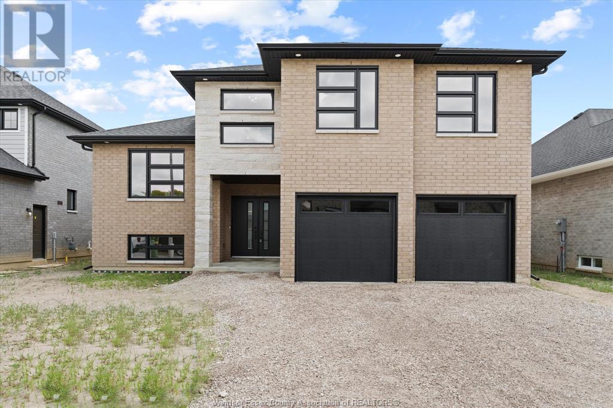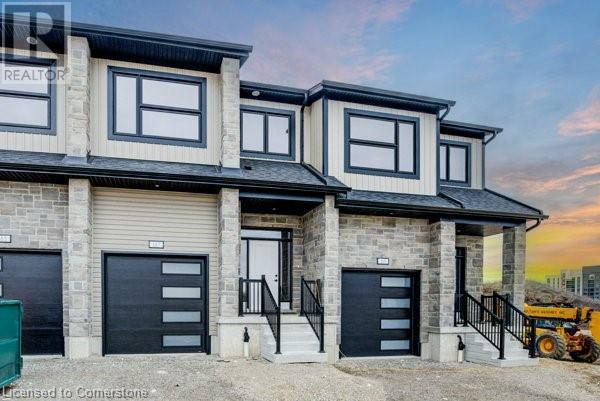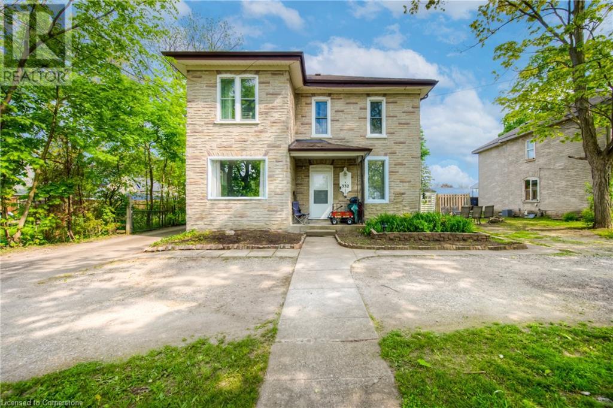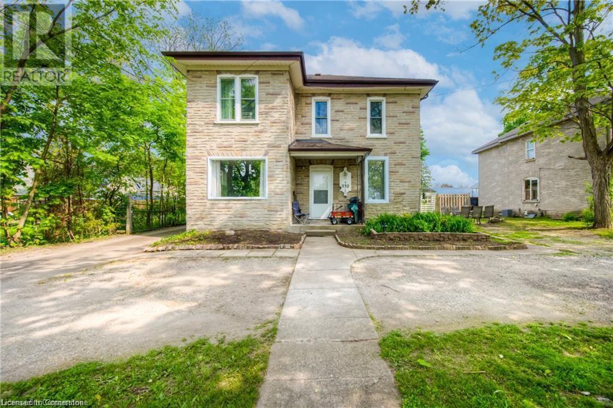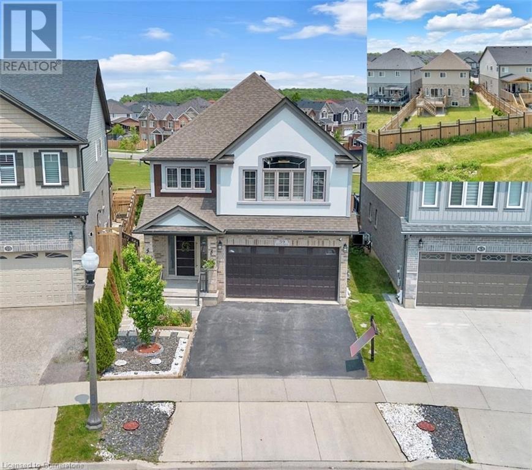3534 Bonnie Dr
Nanaimo, British Columbia
Welcome to this 6-bedroom, 4-bathroom home with 2-bedroom suite mortgage helper and breathtaking ocean views. This brand new 3,230 sqft home boasts a spacious main living area with open concept kitchen, dining & living room, perfect for hosting family gatherings or entertaining guests. The kitchen features ample cabinetry, matching stainless steel appliances, stone counters, and an eat-in center island. The expansive primary suite has a large walk in closet, 4 pc ensuite and access to the back covered deck. Three more sizeable bedrooms, a 4 pc main bath, laundry and access to your own private elevator complete the main floor. On the lower floor you will find a large flex room, with it's own separate entrance and ensuite, offering endless possibilities—as a media room, a playroom for the kids, or an additional office/bedroom. The separate 2-bedroom legal suite is an ideal mortgage helper or perfect for multigenerational living, complete with its own full appliance package. The 1,017sqft unfinished basement, provides all the space you need for storage. Nestled in a sought-after North Nanaimo neighborhood close to schools, bus routes and trails, this is an opportunity you won’t want to miss! All measurements are approximate and should be verified if important. (id:57557)
A & B 123 Adams Ave
Nanaimo, British Columbia
Here’s a rare opportunity to own a well-maintained half duplex with two fully self-contained suites — all under one strata title. The upper level offers a bright and inviting 3-bedroom, 1-bath home with plenty of natural light and space to spread out. Downstairs, you'll find a beautifully renovated 2-bedroom, 1-bath suite with its own entrance — perfect as a mortgage helper, in-law suite, or income-generating rental. This is a great fit for investors, multi-generational families, or first-time buyers looking for flexibility and value. Located close to shopping, transit, and just minutes to scenic Bowen Park, this home checks all the right boxes for location and lifestyle. (id:57557)
117 Cornerbrook Road Ne
Calgary, Alberta
Welcome to this beautifully maintained and thoughtfully designed 2-storey home with a LEGAL BASEMENT SUITE, ideally located in the vibrant and family-friendly community of Cornerbrook NE. Boasting over 2,500 sq ft of developed living space across three levels, this home offers a perfect blend of functionality, comfort, and style.The main floor features a bright and open-concept layout with a spacious living room that flows seamlessly into the dining area and modern kitchen. A generously sized bedroom and a full 4-piece bathroom provide flexibility—ideal for guests, elderly family members, or a convenient home office.Upstairs, you'll find four well-appointed bedrooms, including a luxurious primary suite with a walk-in closet and private ensuite. A second full bathroom, upper-level laundry, and a bonus room/loft add extra comfort and versatility for growing families.The builder-developed LEGAL basement suite offers its own separate entrance, two bedrooms, a fully equipped modern kitchen, full bathroom, and private laundry—perfect for extended family or multi-generational living.Close to parks, schools, shopping, and public transit, this exceptional home provides tremendous value and suits a variety of lifestyles.Don’t miss out—CALL TODAY TO SCHEDULE YOUR PRIVATE SHOWING! (id:57557)
1 15860 82 Avenue
Surrey, British Columbia
Welcome to this rare end unit in the sought-after Oak Tree complex-first time on the market by the original owner! This bright, immaculately kept home feels like a detached house with 3 bedrooms, 3 bathrooms, and a spacious open layout. Well maintained complex with forced air heating. Enjoy the stainless steel kitchen, formal dining, cozy family room, and private north-facing patio. The large primary suite offers a fireplace, walk-in closet, and luxurious ensuite. Located near parks, future SkyTrain, shopping, golf, and more. Walnut Road Elementary and Fleetwood Park Secondary school catchments. Don't miss out-call to view today! (id:57557)
10 Georgian Grande Drive
Oro-Medonte, Ontario
Surrounded by the beautiful scenery of Oro-Medonte, welcome to 10 Georgian Grande Dr. in the highly sought-after community of Braestone. Summer is here and this stunning 5 bedroom 5 bath family home with heated salt water pool, pergola, putting green & firepit is the perfect choice! This home features 3,785 sq ft of fin living space plus a partially finished coach house above the heated & cooled 3 car garage. The main floor offers an open concept plan with gorgeous kitchen with classic white cabinetry, Quartz counters and stainless appliances. The dining/livingroom area is sun-filled and has convenient access to the extensively landscaped backyard and pool area. The livingroom is highlighted by a gas fireplace surrounded with built-in cabinetry. The mainfloor primary suite has a cozy gas fireplace, walk-in closet with built-ins, and a lovely 5 pc ensuite. Mainfloor office, 2 pc bath and laundry complete the main level. Upstairs you'll find 3 generous sized bedrooms, one with ensuite and a lavish main bath with double sinks, freestanding tub and glass shower. The lower level expands entertainment space with a large rec room with gas f/p, bar area, bedroom and 3 pc bath. The coach house is heated and cooled and is partially finished with hot/cold plumbing, roughed-in bathroom, lighting and electrical for kitchenette and washer & dryer. Enjoy peace of mind with full-home generator, alarm & irrigation systems, Bell Fibe. Enjoy backing on the Braestone Farm where family can enjoy close proximity to amenities such as fruit and veggie picking, pond skating, baseball, sugar shack, small farm animals & community events. Golf nearby at the Braestone Club & Dine at the acclaimed Ktchn restaurant. All minutes away, ski at Mount St Louis & Horseshoe, get pampered at Vetta Spa, challenging biking venues, hike in Copeland & Simcoe Forests. Fabulous location, approx 1 hour from Toronto and 30 min to Muskoka. A unique neighbourhood with a true sense of community! (id:57557)
229 Cobblestone Gate
Airdrie, Alberta
Welcome to this beautifully designed Talo model townhome by Rohit Homes, nestled in the dynamic and fast-growing community of Cobblestone in Airdrie. This middle unit in a modern 4-plex offers the perfect blend of style, functionality, and value—ideal for families, first-time buyers, or anyone looking to downsize without sacrificing space.Boasting 1,520 sq ft above grade, this home features 3 bedrooms, 2.5 bathrooms, and a smart, open-concept layout. The main floor impresses with 9' ceilings and a seamless flow between the kitchen, dining, and living areas—perfect for both everyday living and entertaining. The contemporary kitchen shines with quartz countertops, a central island, and designer cabinetry, offering plenty of prep space and casual dining options.Upstairs, you'll find a spacious primary suite with a private ensuite, two additional bedrooms, and a conveniently located laundry room. The unfinished basement is a blank canvas, offering endless possibilities—whether you're dreaming of a home gym, media room, or additional bedrooms.A rear parking pad adds everyday ease while maintaining the clean, modern curb appeal. Located in vibrant Cobblestone, this home provides quick access to schools, parks, shopping, and major routes—making commuting to Calgary or escaping to the mountains a breeze.Don’t miss your opportunity to own this thoughtfully crafted, low-maintenance home in one of Airdrie’s most exciting new communities—book your showing today! (id:57557)
6 Bella Vista Trail Unit# 161
Alliston, Ontario
Welcome to 6 Bella Vista Trail, an exquisite bungaloft nestled in a prime Alliston neighbourhood! This spacious home offers four bedrooms, an office, and three bathrooms, including a luxurious main bathroom with a relaxing jetted tub. You'll love the convenience of main-floor laundry right next to the open-concept living area that features soaring vaulted ceilings. There are elegant granite countertops in both the kitchen and bathrooms, adding a modern touch throughout. The walkout basement offers added amenities such as a bar, wine cellar, and an abundance of storage space. Both the basement and main floor feature gas fireplaces equipped with a fan to circulate heat for maximum comfort. Step outside and enjoy your morning coffee on the deck, overlooking a serene pond right in your backyard. Located next to the Nottawasaga Resort Valley Golf Course and close to numerous amenities, this home is ideal for anyone seeking luxury, relaxation, and convenience all in one. (id:57557)
168c 8635 120 Street
Delta, British Columbia
Welcome to this tastefully updated 1-bedroom, 1-bathroom home in a prime location! This bright and modern space offers a newly renovated kitchen with stainless steel appliances, quartz countertops, and custom cabinetry. The open-concept layout features updated flooring, a stylish bathroom with marble countertops, and a spacious bedroom with generous closet space. Updated lighting to brighten up your living space. Step outside to your private patio-perfect for morning coffee or evening unwinding. Located in a well-maintained complex close to transit, shopping, and parks, this is an ideal opportunity for first-time buyers or investors. Why do any work when it is done for you. A must-see! (id:57557)
60 Brownley Lane Lane
Angus, Ontario
Bungalow with gorgeous curb appeal, covered front porch and backing onto greenspace. This two bedroom bungalow offers a great floor plan. Primary bedroom with ensuite, walk in closet and 2nd double door closet. 2nd bedroom is also a generous size with walk in closet. Large main floor bathroom with double sinks. Inside entry mud room from double garage. Living room dining room combination, great for the entertainer. Large eat in kitchen with newer stainless steel appliances, maple cabinets and double pantry. Walk out from kitchen to a 3 season sunroom extra floor space not included in listing sq footage. Ample storage space underneath the sunroom. 9ft ceilings throughout. Backyard over looks a beautiful pond area and greenspace with no back neighbour for privacy. Basement is unfinished with high ceilings and many larger windows, waiting for your design and touches. Nice bright space with a bathroom rough in. Water softener, reverse osmosis water system, HRV and laundry area. Very flexible closing, seller can accommodate a shorter closing. 15 minutes to Honda Plant. (id:57557)
89 Bentley Crescent
Barrie, Ontario
POOL PARTIES, POLISHED SPACES, GORGEOUS UPDATES & A LOCATION THAT DELIVERS! Bring on the sunshine, summer vibes, and laid-back living - 89 Bentley Crescent has it all! Tucked into a family-friendly neighbourhood just minutes from Trillium Woods Elementary, local parks, dining, shopping, and the Peggy Hill Team Community Centre, this 2-storey townhome offers everyday convenience with quick access to Highway 400 for stress-free commuting. The curb appeal hits just right with an all-brick exterior, interlock walkway, covered front porch, and a charming flower garden to welcome you home. Step inside to a warm and practical foyer with built-in bench seating, wall hooks, and overhead storage that keeps your entry clutter-free. The cozy living room is filled with natural light and flows effortlessly into the updated kitchen, featuring crisp white shaker cabinets, a tile backsplash, modern hardware, a double under-mount sink, and newer Samsung appliances, including a fridge, electric range, and built-in microwave. Upstairs, the spacious primary bedroom features a large, built-in closet and a newer retractable window, while the two additional bedrooms each come equipped with large double closets. Downstairs, the finished basement is ready for movie nights, playtime, or hosting guests with a large rec room and 2-piece bathroom. Key updates include newer shingles, washer and dryer, back spare room window, and back sliding door. The backyard is fully fenced and built for fun, hosting a massive deck for lounging and dining, plus an above-ground pool with a full surround that’s just begging for pool parties. This #HomeToStay has the energy, the updates, and the lifestyle! (id:57557)
1490 Cornwall Road
Kelowna, British Columbia
Cornwall Road is a very desirable location, and this home will tick a lot of boxes for a lot of lookers. First Time Buyers, Families and Investors, you'll want to see this one. On a quiet street, situated mere minutes from both elementary and middle schools, the morning school run will be a breeze. With its proximity to the Mission Park Greenway and shopping centers this home boasts an unbeatable address. The main residence is a spacious 3-bed, 2-bath dwelling with a thoughtfully designed layout. The bay window in the living room brings in great light, the kitchen w/island had plenty of cabinetry and the dining room with two way slider allows for seamless indoor-outdoor living to both a covered patio and an inviting uncovered conversation area. Outside, enjoy the above-ground pool and relaxing hot tub, all within the privacy of a fully fenced .34-acre lot. A detached garage/shop (100 amp + 220) provides ample space for hobbies and storage ( 24x24) Adding to its appeal is a 2017 detached 1-bedroom, 1-bathroom suite (connected by a breezeway), offering independent and quiet living with its own utilities and private patio. Recent upgrades to the street's sidewalks and beautifully landscaped yard enhance the overall curb appeal. With many updates completed between 2017 and 2024, this property is truly move-in ready and offers a fantastic opportunity for convenient comfortable living with potential rental income Call Today To View (id:57557)
2600 Sandwich West Parkway Unit# 110
Lasalle, Ontario
Location Location Location! Welcome to the Crossings at Heritage in the beautiful Town of Lasalle. Condo living at its finest, this modern 54 suite concrete and steel building consists of 2 bedroom suites. Conveniently located close to the Ambassador Bridge, 401, University of Windsor, St.Clair College, walking trails and much more. This 2 bedroom 2 bathroom condo is furnished with pre-engineered hardwood in the living, dining, bedrooms and kitchen areas, custom cabinetry, granite counter tops, porcelain tile in the laundry, bathrooms, carpeted bedrooms. Stainless steel appliance package with stackable washer and dryer. Each suite comes with a storage locker ( located on the floor) & parking space. Call today for more information. (id:57557)
77 Prince Albert Street North
Kingsville, Ontario
Situated on a stunning 1-acre lot backing onto a natural ravine, this beautifully appointed 4-bedroom, 3.5-bath home offers nearly 3,000 sq. ft. of living space in one of Kingsville’s most coveted neighbourhoods. Mature trees surround the property, creating a private backyard oasis complete with an inground pool, hot tub, and lush landscaping irrigated by your own functioning well. Inside, you’ll find spacious bedrooms—including two with ensuites—three inviting fireplaces, and an enclosed porch perfect for taking in the serene views. The kitchen and eating area look out onto the backyard with sweeping view of nature. With upgraded hydro capacity ready for an EV charger and just a short walk to shops, restaurants, and schools, this property combines natural beauty, convenience, and future-ready living. Buyer to verify all information. (id:57557)
154 Tuscany Trail
Chatham, Ontario
WELCOME TO 154 TUSCANY TRAIL! ANOTHER HOME CRAFTED BY ROYAL ESTATE HOMES. THIS HOME IS OVER 3150 SQ FT & OFFERS 4+1 BEDROOMS, 4 FULL BATHS AND A 2-CAR GARAGE WITH ELECTRIC VEHICLE CHARGING CONNECTION. FLOORING IS ENGINEERED HARDWOOD AND CERAMIC TILES.MAIN FLOOR IS OPEN CONCEPT LIVING ROOM & DINING ROOM WITH PATIO DOOR LEADING TO BACKYARD, BEAUTIFUL KITCHEN WITH QUARTZ COUNTERTOPS, ONE OFFICE OR BEDROOM & FULL WASHROOM. OAK STAIRSLEAD TO SECOND FLOOR WITH 4 LARGE BEDROOMS (2 WITH ENSUITE) & 3 FULL WASHROOM. THE EXTERIOR IS STONE AND BRICK TO THE ROOF AND SHAKER SIDING FOR ADDED DURABILITY AND CHARM. DRIVEWAY IS FULLY FINISHED & COMPLETELY SODDED FRONT YARD . FAMILY FRIENDLY NEIGHBOURHOOD & CLOSE TO SCHOOLS. DON'T MISS THIS INCREDIBLE OPPORTUNITY TO OWN THIS BEAUTIFULLY STYLED HOME. Option for stove to either be for gas or electric. Gas line setup for BBO. (id:57557)
200 Steven Court
Essex, Ontario
Welcome to 200 Steven Court in desirable Viscount Estates! This updated 1-bedroom, 1-bath home offers a bright, functional layout with potential for a second bedroom. Nestled in a quiet, well-kept community, it features a massive deck perfect for relaxing or entertaining. Enjoy affordable living with lot fees of $675/month. Conveniently located near shopping, transit, and major routes. Ideal for downsizers, or anyone seeking a peaceful, move-in-ready home. Don’t miss out on this updated gem! (id:57557)
597 Keil Trail
Chatham, Ontario
BUILT AND READY FOR POSSESION! Don't miss out, this is the last lot available from Sun Built Custom Homes! Located on a premium lot in the highly desired Prestancia subdivision in Chatham's North Side, Sun Built Custom Homes is proud to present ""The Tramonto"". This stylish 1370 sq ft, 2-bedroom semi-detached home offers great curb appeal with stone/brick finishes. The foyer leads you to the open concept main level featuring a modern kitchen with granite/quartz countertops and a glass-tiled backsplash, dining room, and living room with a sliding door to the covered patio that backs onto green space and walking trails. The large primary bedroom includes a walk-in closet and en-suite bath, along with a second bedroom and a second 4-piece bath. Additional features include inside entry from the garage to the mudroom and main floor laundry. High-quality finishes throughout are standard with SunBuilt Custom Homes. (id:57557)
217 West Pike Creek
Lakeshore, Ontario
IF YOU'VE BEEN LOOKING FOR A HOME WITH PRIVACY, THIS IS THE ONE. OVER 1/2 ACRE TREED LOT, (100 FEET OF FRONTAGE) SURROUNDED BY FARMLAND JUST 2 MIN FROM TECUMSEH. 3 + I BEDROOM , 2 FULL BATH , BRICK 4- LEVEL BACKSPLIT WI HARDWOOD FLOORS, LRG KlTCHEN W/ PATIO DOORS TO NEWER VINYL COMPOSITE DECK W/ GAS BBQ LINE FOR GRILLING. FINISHED FAMILY ROOM W/ GAS FIREPLACE I NSERT, 2ND KITCHEN FOR CANNING. 1ST LOWER LEVEL HAS A GRADE ENTRANCE THAT LEADS OUT TO A CEMENT PATIO AREA , AND AN ADDITIONAL 1 CAR DETACHED GARAGE. (id:57557)
2474 Partington Avenue
Windsor, Ontario
MOVE IN READY !! This massive (3100 sq ft) raised ranch in the heart of South Windsor is a 6 bedrooms, full bathrooms and a finished basement. Full Brick, Stone Exterior, Black Windows & Garage Door, Grade Entrance to Basement, Rear Patio Roof, Primary Ensuite Bath with Free Standing Soaker Tub and Tile/Glass Shower L-Shaped. Kitchen features premium kitchen with 36"" tall upper cabinets, corner pantry, centre kitchen island all granite or quartz countertops. Engineered Hardwood Throughout Main Level and Bonus Room All Stained Wood Staircase and Railing Vaulted Ceiling in Primary Bedroom Balcony off Primary Bedroom with Large Window, Walk-in Closet in Primary Bedroom Close to 401, Bridge, University of Windsor, high schools and grade schools. (id:57557)
167 Dunnigan Drive
Kitchener, Ontario
Welcome to this stunning, brand-new townhome, featuring a beautiful stone exterior and a host of modern finishes you’ve been searching for. Nestled in a desirable, family-friendly neighborhood, this home offers the perfect blend of style, comfort, and convenience—ideal for those seeking a contemporary, low-maintenance lifestyle. Key Features: • Gorgeous Stone Exterior: A sleek, elegant, low-maintenance design that provides fantastic curb appeal. • Spacious Open Concept: The main floor boasts 9ft ceilings, creating a bright, airy living space perfect for entertaining and relaxing. • Chef-Inspired Kitchen: Featuring elegant quartz countertops, modern cabinetry, and ample space for meal prep and socializing. • 3 Generously Sized Bedrooms: Perfect for growing families, or those who need extra space for a home office or guests. • Huge Primary Suite: Relax in your spacious retreat, complete with a well appointed ensuite bathroom. • Convenient Upper-Level Laundry: Say goodbye to lugging laundry up and down stairs— it’s all right where you need it. Neighborhood Highlights: • Close to top-rated schools, parks, and shopping. • Centrally located for a quick commute to anywhere in Kitchener, Waterloo, Cambridge and Guelph with easy access to the 401. This freehold end unit townhome with no maintenance fees is perfect for anyone seeking a modern, stylish comfortable home with plenty of space to live, work, and play. Don’t miss the opportunity to make it yours! (id:57557)
332 Queen Street W
Cambridge, Ontario
Remarks Public: Make your personal oasis in Central Hespeler. Enjoy this updated century home on a huge 0.44 acres. Single family home with in-law suite or as a legal non-conforming duplex, or as potential owner operated business. Each storey with 2 bedrooms, a full bath, ample sized living room and eat in kitchen. 5 appliances along with individual hydro and water meters. In suite laundry facilities. Patio areas, shed and individual driveways with ample parking. Mainly newer windows and a newer furnace 2023. Roof shingles 2018. This lightly treed and partially fenced lot at rear will open your mind to the possibilities of a personal oasis, accessory unit, garage, hobby shop, pool, horseshoe pits, vegetable gardens etc... Great location for access to 401, Guelph and the Kitchener Waterloo area. Nearby nature trails, schools, and the Speed River. Check with the City of Cambridge for all the possible development opportunities that this huge lot could offer. Immediate possession is available on the main floor with basement and rear yard. Also listed as Multi-Residential, MLS: 40715026. (id:57557)
332 Queen Street W
Cambridge, Ontario
Make your personal oasis in Central Hespeler. Enjoy this updated century home on a huge 0.44 acres. Legal non-conforming duplex or as single-family home with in-law suite. Or potential owner operated business. Each storey with 2 bedrooms, a full bath, ample sized living room and eat in kitchen. 5 appliances along with individual hydro and water meters. In suite laundry facilities. Patio areas, shed and individual driveways with ample parking. Mainly newer windows and a newer furnace 2023. Roof shingles 2018. This lightly treed and partially fenced lot at rear will open your mind to the possibilities of a personal oasis, accessory unit, garage, hobby shop, pool, horseshoe pits, vegetable gardens etc... Great location for access to 401, Guelph and the Kitchener Waterloo area. Nearby nature trails, schools, and the Speed River. Check with the City of Cambridge for all the possible development opportunities that this huge lot could offer. Immediate possession is available on the main floor with a basement and rear yard. Also listed as Residential, MLS: 40700182. (id:57557)
200 Juniper Street
Woodstock, Ontario
Premium quality energy-efficient stone and brick expansive ranch bungalow 1829 sq. ft. built by Goodman Homes in 2018, with upgraded features throughout. Stunning entrance stone work, large double garage and stamped concrete driveway. Open airy interior feel with elevated ceilings and many surrounding windows in the living room. Walkout to landscaped private corner lot with iron fencing. Beautiful seating area on a stone patio with pergola covering and privacy evergreen trees. Lawn remote underground sprinkler system (lush grass result). Impressive kitchen with stone countertops, oversized island, newer appliances (gas stove and vent hood), spacious separate walk-in pantry and coffee bar section. Lovely dining space and massive living area with gas stone fireplace. Custom window blinds throughout. Wide plank engineered flooring on the main (no carpeting). The ample main floor laundry room is separate from a handy mudroom off the garage. So many storage spaces in the home. Oversized primary bedroom with walk-in closet and lovely double sink ensuite with shower and soaker tub. Second main double sized bedroom with huge window as well. Handy second full bath with dual bath/shower capacity. HVAC air filtration system, wireless garage door remote, Ring doorbell security. The undeveloped basement with bath rough-in is the size of the upper floor. Easily add two to three bedrooms (or games area and family room - currently a workout area, recreation room and storage. The subdivision is flanked with the agricultural land owned by Guelph University. This adds a natural calm feel to this area, close to amenities and trails but separate from the hustle bustle of traffic. You may not have viewed homes in this location before so you must be ready for loving this Euro feel home in a prime location. (id:57557)
12 Stier Road
New Hamburg, Ontario
Fall in love with this stunning 4-bedroom, 3-bath, energy star family home located in the sought-after community of New Hamburg, just 20 minutes from Kitchener-Waterloo. With over 2,250 sq ft of thoughtfully designed living space, this home blends modern comfort with timeless quality. The open-concept main floor features soaring 9-ft ceilings, large windows that flood the space with natural light, and an upgraded gourmet kitchen, a chef’s dream, complete with premium finishes and seamless flow to your private backyard oasis. Enjoy outdoor entertaining on the spacious deck, surrounded by lush trees that offer both beauty and privacy. Upstairs, you’ll find four generously sized bedrooms designed for comfort and convenience. The luxurious primary suite includes a walk-in closet and a spa-like 5-piece en-suite with dual vanities and ample storage. A stylish 4-piece family bathroom and a dedicated laundry closet complete the upper level. The full-size, unfinished basement offers exceptional potential, with space for additional bedrooms, a bathroom, or a custom recreation area, perfect for growing families or future investment. Located in a quiet, prestigious neighbourhood, this move-in-ready home offers the best of modern design, energy efficiency, and serene outdoor living. Don’t miss your chance to own this exceptional property in one of the region’s most desirable communities! (id:57557)
59 Netherwood Road
Kitchener, Ontario
Presenting 59 Netherwood Rd.-an executive, Oversized pie shaped ravine-lot home backing directly onto a park, located in one of Kitchener's most sought-after family neighborhoods. Offering 5 bedrooms, 4 bathrooms, and over 3,500 sq. ft. of finished living space (2,556 sq. ft. above grade 1,029 sq. ft. in the professionally finished lookout basement), this property is the perfect blend of comfort, sophistication, and functionality. Step inside to find soaring 11-foot vaulted ceilings with built-in speakers in the family room, rich hardwood flooring, and elegant luxury tile. The chef-inspired kitchen is a true showpiece, complete with quartz countertops, a full-slab quartz backsplash, stainless steel appliances, a designer feature wall, and a spacious open-concept layout ideal for both family living and entertaining. The fully finished basement offers exceptional versatility, featuring a large recreation room, an additional bedroom, and a stylish 3-piece bath-all enhanced by oversized lookout windows that flood the space with natural light. Situated on an oversized pie-shaped lot with no rear neighbors, the backyard is a private oasis with a custom extended deck-perfect for hosting summer gatherings or simply relaxing in peace. Additional highlights include: a double-car garage with a double-wide driveway, upgraded 200-amp service, custom front entryway, coffered ceilings, California shutters, pot lights throughout, security camera system, and more. Minutes from top-rated schools, scenic parks and trails, shopping, restaurants, Conestoga College, golf courses, and Highway 401-this is a rare opportunity to own a turnkey home in an unbeatable location. (id:57557)





