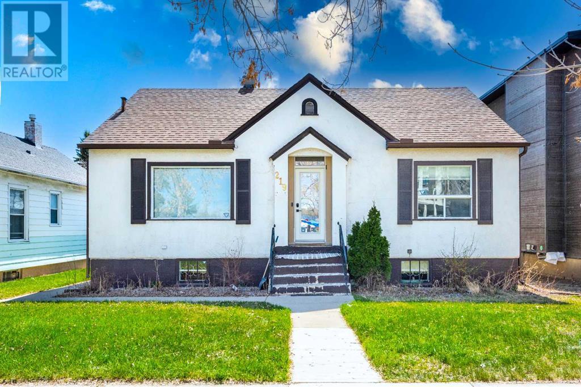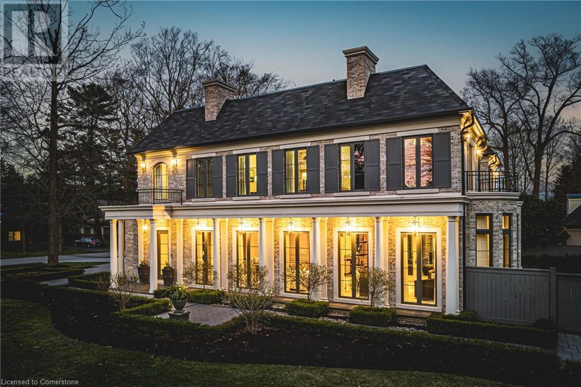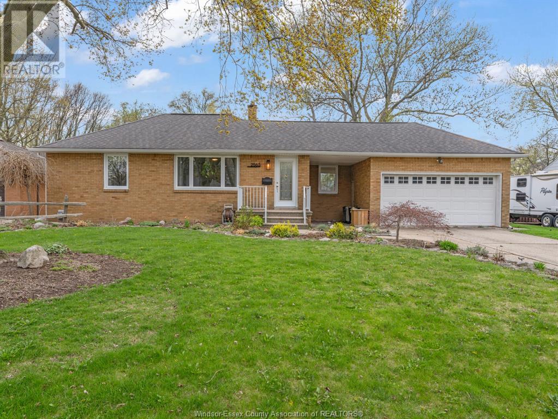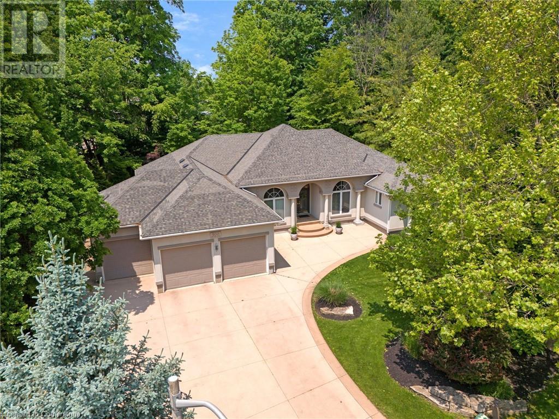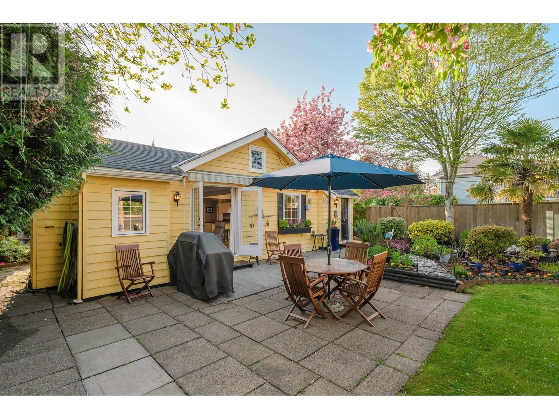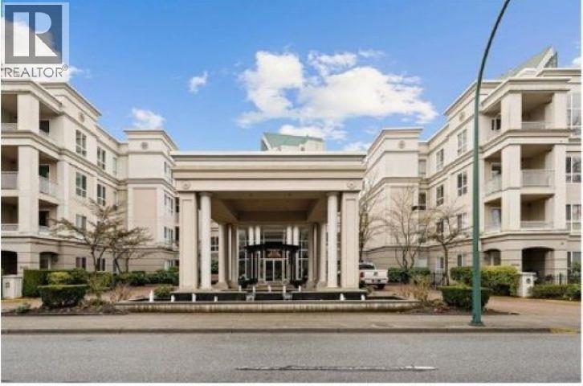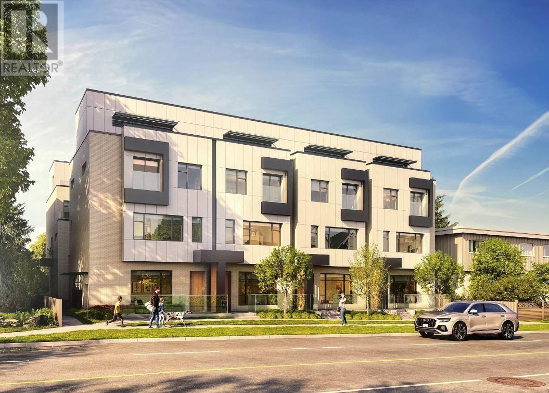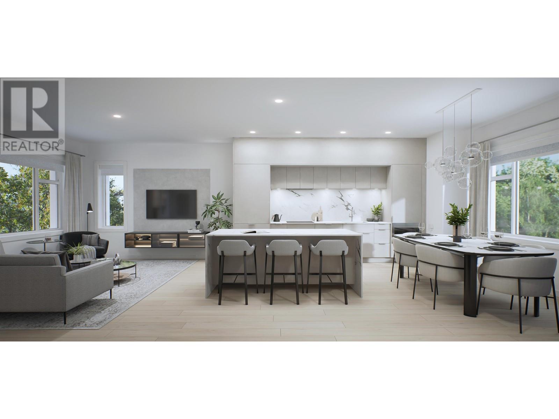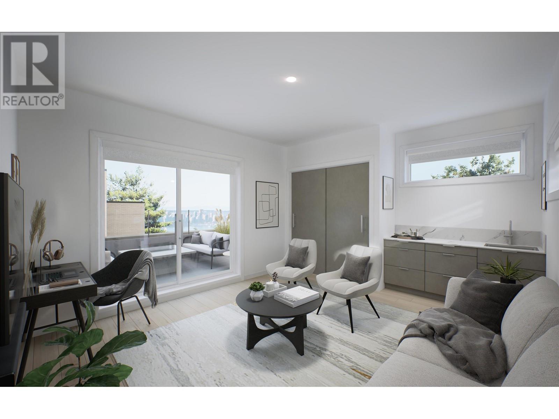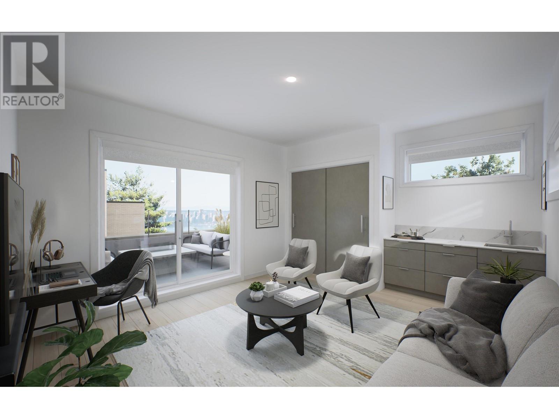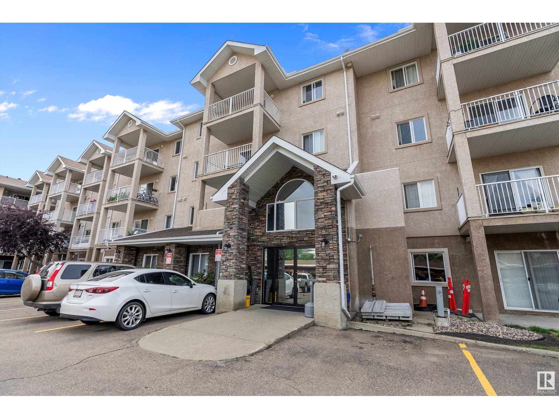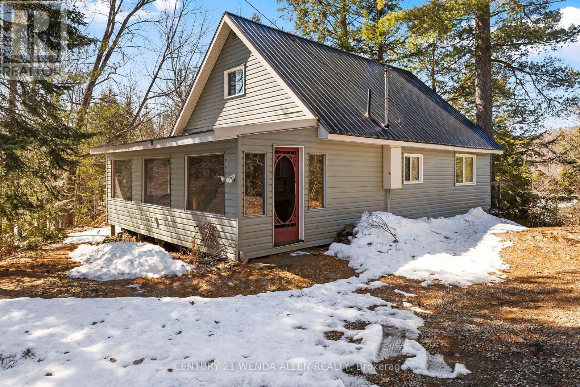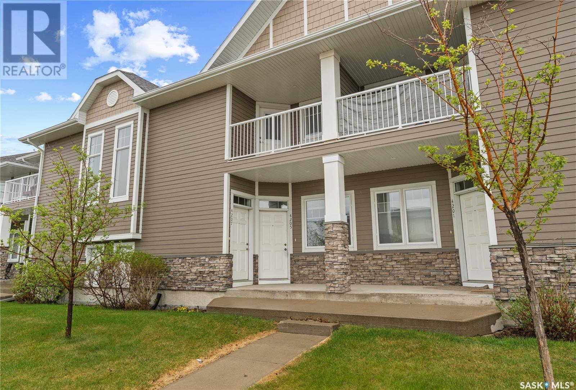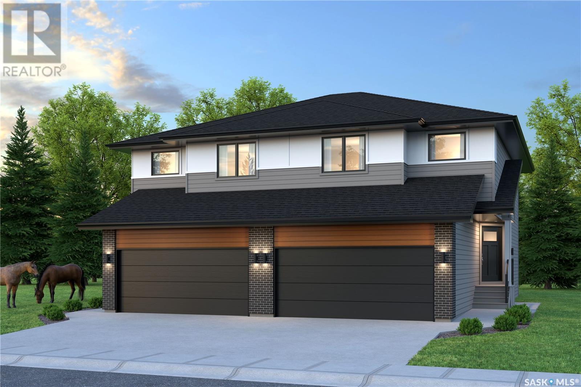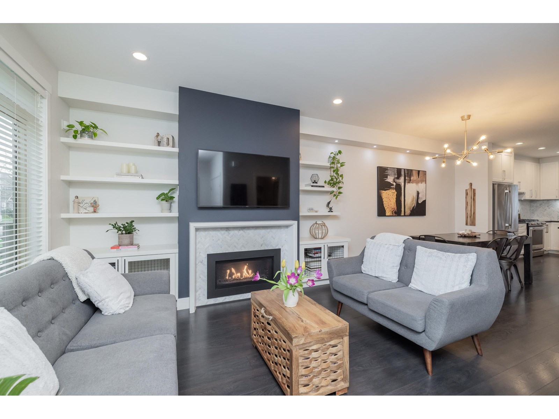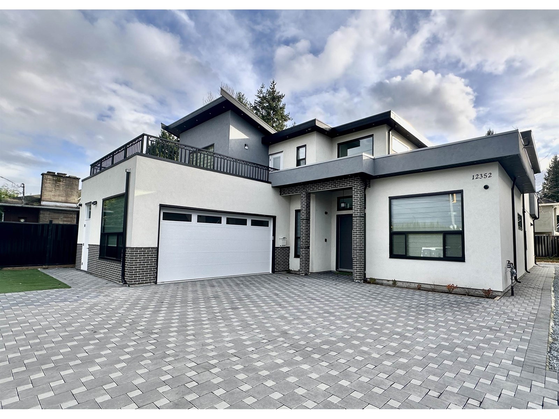3 - 506195 Highway 89
Mulmur, Ontario
Discover the potential of this approximately 1,024 sq. ft. commercial unit, ideally situated along a busy highway corridor connecting Alliston, Wasaga Beach, Barrie, Blue Mountain, Shelburne, Dundalk, and surrounding towns. With exceptional exposure, flexible zoning, and constant drive by traffic, this space is a prime opportunity for businesses aiming to grow their visibility and impact. The interior features an open concept layout with 10 foot ceilings and a newly installed bay door, offering easy access for deliveries, equipment, or custom configurations. Whether you're envisioning a boutique, café, wellness studio, or office, the space provides plenty of room for creative customization. A potential private rear patio adds further appeal, perfect for outdoor seating, displays, or staff use. Located in a area with well known neighbors like Champ Burger, Super Burger, Bistro Du Pain, and in the same plaza the Dufferin Muslim Centre and Grand Garden Centre. This unit benefits from strong local foot traffic and regional commuter activity. To support your build out, the landlord is offering the first month rent free, giving you a head start on setup and transformation. Set in one of Ontario's fastest growing communities, and surrounded by essential amenities, this location offers both exposure and convenience for businesses ready to thrive. Extra: Unit will be cleaned up for occupancy. (id:57557)
2 - 506195 Highway 89
Mulmur, Ontario
Take advantage of this prime leasing opportunity in a high traffic, highway commercial zone! Offering approximately 795 sq. ft. of flexible space with 10 foot ceilings and a newly installed bay door, this unit is a blank canvas perfect for retail, office, service, or food-related businesses. Situated along a major commuter route to Alliston, Wasaga Beach, Barrie, Shelburne, Blue Mountain, Dundalk, and beyond, the location benefits from constant drive by visibility and easy access. With a wide range of permitted uses and excellent signage potential, it offers ideal exposure for any growing business. The bay door adds functionality for deliveries or custom layouts. Surrounded by popular destinations like Champ Burger, Super Burger, Bistro Du Pain, and in the same plaza: the Dufferin Muslim Centre and the Grand Garden. This space is positioned for strong local foot traffic and commuter engagement. To support your setup and build out, the landlord is offering the first month rent free. Located in one of Ontario's fastest growing towns, this commercial space combines visibility, convenience, and flexibility an ideal foundation for your business to thrive! Extras: Landlord will clean up unit for occupancy. (id:57557)
219 15 Avenue Ne
Calgary, Alberta
***50ft X 120ft R-CG zoned lot suitable to build a 4plex*** Welcome to a Renovated Bungalow with Legal Suite in Prime Crescent Heights Location. Fully updated in 2022, this home effortlessly blends modern finishes with timeless character, making it an ideal choice for homeowners and investors alike. Located just minutes from downtown Calgary and SAIT, this property offers unmatched convenience with quick access to transit, schools, parks, and vibrant city life. Whether you're commuting, studying, or simply enjoying the urban lifestyle, this location has it all. The home features a legal basement suite, providing a fantastic opportunity for rental income or multigenerational living. With R-CG zoning, the property offers incredible potential for future development. Whether you're looking to live in, rent out, or hold for redevelopment, this property offers flexibility and long-term upside in a prime location. Don't miss this rare opportunity to own a move-in-ready home in one of Calgary’s most desirable inner-city neighbourhoods. Ideal for investors, first-time buyers, or anyone looking for flexible living and income potential. (id:57557)
96 Brentwood Road
Oakville, Ontario
Located south of Lakeshore Road and just steps to Lake Ontario, this distinguished residence blends classic architecture with contemporary refinement and was custom-built as a Princess Margaret Home Lottery Grand Prize in 2021, a testament to its exceptional design, craftsmanship, and lifestyle appeal. A circular foyer with quartz flooring and impressive millwork sets the tone for over 7,000 sq ft of meticulously detailed living space. Floor-to-ceiling windows fill the home with natural light, while a soaring two-storey dining room overlooks the rear courtyard and connects seamlessly to the family room with double-sided fireplace.The designer kitchen is a masterclass in style and function, featuring face-frame full-height cabinetry, quartz feature walls, integrated appliances, and cleverly hidden storage. The upper level is anchored by a stunning primary suite with vaulted ceilings, gas fireplace, a boutique-style dressing room, and a luxurious spa-inspired ensuite. A suspended hallway offers privacy between the primary and additional bedrooms, each with ensuite access. Two full laundry rooms add practicality to this family-focused layout.The lower level includes a fully equipped gym, games and recreation zones, a private guest suite, and a serene Hammam-inspired spa. Outside, the beautifully landscaped yard features a showpiece Gib-San oval pool with sculptural water feature, formal pergola dining space, and a central courtyard with outdoor fireplace ideal for entertaining or quiet retreat. Meticulous craftsmanship, enduring elegance, and a prime South Oakville location near top schools, the lake, and downtown make this a truly exceptional family home. LUXURY CERTIFIED. (id:57557)
2563 Westminster Boulevard
Windsor, Ontario
CHECK OUT THIS BEAUTIFUL BRICK RANCH ON A QUIET STREET IN FONTAINEBLEAU. MANY UPDATES TO THIS THREE BEDROOM HOME INCLUDING WINDOWS, ELECTRICAL PANEL AND AC. RICH HARDWOOD FLOORS THROUGH OUT THE MAIN LEVEL, WHICH FEATURES A HUGE MASTER BEDROOM AND LOADS IF NATURAL LIGHT. DOWNSTAIRS YOU’ll FIND A FULLY FINISHED BASEMENT PERFECT FOR ENTERTAINING, COMPLETE WITH A BAR, FIREPLACE AND BATHROOM, ALL ON A FULLY FENCED 70 x 125 FOOT LOT WITH A PATIO AND DECK. (id:57557)
500 Fox Cove Place
Waterloo, Ontario
Nestled on a quiet court in East Waterloo’s sought-after Eastbridge neighbourhood, this impressive bungalow pairs timeless design with refined finishes and luxurious comfort—offering a warm welcome the moment you arrive. The curb appeal is undeniable with its stucco exterior, arched entryway, and expansive three-car garage. Inside, double doors open to a welcoming foyer and a light-filled living room with cathedral ceilings, skylights, wall-to-wall windows, and serene backyard views. Warm hardwood floors, crisp architectural lines, and a stone-surround gas fireplace create an elegant yet comfortable atmosphere. The kitchen features quartz countertops, top-tier appliances, custom cabinetry, and a spacious walk-in pantry—ideal for both culinary creativity and entertaining. A nearby formal dining room offers the perfect setting for special gatherings. The main-floor primary suite is a true retreat, complete with direct deck access and a spa-inspired ensuite featuring a freestanding soaker tub, oversized walk-in shower, dual vanity, and a massive walk-in closet. Two additional bedrooms and a stylish 3-piece bath provide flexibility for guests, family, or a home office. The fully finished lower level adds incredible versatility—ideal for a multigenerational suite, gym, office, or entertainment zone. It includes a gas fireplace, rough-in for a wet bar or kitchen, and a separate entrance from the garage. Set on a professionally landscaped half-acre lot, the outdoor space is equally impressive. Enjoy a large deck (2023), hot tub and retractable awning (2024), partially fenced yard (2022), and a wired pad ready for a swim spa—all framed by mature trees for added privacy. Additional highlights include energy-efficient cooling (2024), heating (2017), a dehumidifier (2018), a whole-home Generac generator, and a security-monitored sump pump for peace of mind. Whether upsizing, downsizing, or rightsizing, 500 Fox Cove Place offers a truly exceptional place to call home! (id:57557)
315 Bayview Road
Lions Bay, British Columbia
Post and Beam Coastal Cottage with Ocean Views! Enjoy one level living with expansive decks and patios perfect for outdoor entertaining! This 2 bedroom and den (3rd bedroom) rancher comes with an office area, and a separate studio space. Gorgeous vaulted ceilings with exposed beams add to the character of this home on this beautifully landscaped, private .26 acre lot. Close to the Village store, library, and post boxes. Lions Bay offers a wonderful West Coast lifestyle! Have your favourite agent set up a showing! (id:57557)
165 66a Street
Delta, British Columbia
Discover the best of West Coast living in Boundary Bay. A short stroll from soft sandy beaches, scenic walking trails and the award-winning Four Winds Brewing Company and L'aromas co. Boundary Bay offers a peaceful, family friendly atmosphere with charming tree-lined streets and a true sense of community. This timeless 1949 rancher 'Heron Cottage' is the perfect blend of privacy and charm full of character and warmth. The thoughtful updates over the years have preserved it's classic coastal vibe while adding modern conveniences including a detached studio with heat and power, perfect for a home office work space, or guest suite. Nestled in a beautifully maintained fully fenced yard, you'll love relaxing or entertaining surrounded by lush landscaping. Immerse yourself in endless beach days. (id:57557)
320 3098 Guildford Way
Coquitlam, British Columbia
Welcome to Marlborough House - an exceptional 55+ Polygon-built development in the heart of Coquitlam, offering a perfect carefree living option for seniors! Quiet 2 bedroom, 2 bathroom unit with a view of the courtyard garden. The primary bedroom features an over-sized ensuite with double sinks and a deep soaker tub, and the secondary bedroom has its own full bath. Spacious kitchen with a view to the living and dining rooms. One underground parking and storage locker are included. Prime location-steps to scenic Lafarge Lake, Coquitlam Centre, transit, restaurants and more! Features a Fitness Centre, Indoor Pool, Workshop, Recreation Room, Lounge, Guest Suites and extensive social activities. *One person must be 55 or older and no one under 19. 1 dog (14 inches at shoulder) or 1 cat. (id:57557)
112 433 E 3rd Street
North Vancouver, British Columbia
Welcome to TERZA by NAM Developments. A boutique collection of urban townhomes in North Vancouver´s Lower Lonsdale neighborhood. Prime location within walking distance of various parks, schools, recreation and urban conveniences. Contemporary homes that have been intelligently designed to the highest B.C. Building Code Step 4. TERZA is net-zero-ready & will save homeowners up to 50% in energy efficiency & sustainability compared to traditional homes. Luxurious features include: air conditioning, heated bathroom floors, rooftop decks, Quartz tops, Kohler fixtures, sleek roller blinds & a Fisher Paykel appliance package. Designed by Helen Basharat of BFA Studio Architects. Walk to Shipyards, Lonsdale Quay and all the funky Lonsdale shops. These homes will not disappoint! (id:57557)
203 433 E 3rd Street
North Vancouver, British Columbia
Welcome to TERZA by NAM Developments. A boutique collection of urban townhomes in North Vancouver´s Lower Lonsdale neighborhood. Prime location within walking distance of various parks, schools, recreation and urban conveniences. Contemporary homes that have been intelligently designed to the highest B.C. Building Code Step 4. TERZA is net-zero-ready & will save homeowners up to 50% in energy efficiency & sustainability compared to traditional homes. Luxurious features include: air conditioning, heated bathroom floors, rooftop decks, Quartz tops, Kohler fixtures, sleek roller blinds & a Fisher Paykel appliance package. Designed by Helen Basharat of BFA Studio Architects. Walk to Shipyards, Lonsdale Quay and all the funky Lonsdale shops. Entry via the Court Yard. These homes will not disappoint! (id:57557)
105 433 E 3rd Street
North Vancouver, British Columbia
Welcome to TERZA by NAM Developments. A boutique collection of urban townhomes in North Vancouver´s Lower Lonsdale neighborhood. Prime location within walking distance of various parks, schools, recreation and urban conveniences. Contemporary homes that have been intelligently designed to the highest B.C. Building Code Step 4. TERZA is net-zero-ready & will save homeowners up to 50% in energy efficiency & sustainability compared to traditional homes. Luxurious features include: air conditioning, heated bathroom floors, rooftop decks, Quartz tops, Kohler fixtures, sleek roller blinds & a Fisher Paykel appliance package. Designed by Helen Basharat of BFA Studio Architects. Walk to Shipyards, Lonsdale Quay and all the funky Lonsdale shops. These homes will not disappoint! (id:57557)
110 433 E 3rd Street
North Vancouver, British Columbia
Welcome to TERZA by NAM Developments. A boutique collection of urban townhomes in North Vancouver´s Lower Lonsdale neighborhood. Prime location within walking distance of various parks, schools, recreation and urban conveniences. Contemporary homes that have been intelligently designed to the highest B.C. Building Code Step 4. TERZA is net-zero-ready & will save homeowners up to 50% in energy efficiency & sustainability compared to traditional homes. Luxurious features include: air conditioning, heated bathroom floors, rooftop decks, Quartz tops, Kohler fixtures, sleek roller blinds & a Fisher Paykel appliance package. Designed by Helen Basharat of BFA Studio Architects. Walk to Shipyards, Lonsdale Quay and all the funky Lonsdale shops. Unobstructed City & Water Views. (id:57557)
#123 2305 35a Av Nw
Edmonton, Alberta
Welcome to Park Place Wild Rose Perfect for First-Time Buyers, Downsizers, or Investors! This 1 bedroom, 1 bathroom condo offers low-maintenance living. Whether you're entering the market, looking to simplify, or seeking a solid investment opportunity, this main-floor unit checks all the boxes.Enjoy in-unit laundry, recently upgraded flooring and fresh paint, and ample in-unit storage. The pet-friendly building includes an outdoor parking stall for your convenience, along with plenty of visitor parking for your guests. Located on the main level, this property offers easy access with no stairs. Immediate possession available, move in and start enjoying everything well-maintained unit has to offer! (id:57557)
34c Bentley Lake Place
Faraday, Ontario
Discover the Hidden Gem of Bentley Lake! Just minutes from town, this motor-friendly lakefront property offers stunning, panoramic views from every angle. Whether you're looking for a year-round home or a peaceful cottage getaway, this property delivers. A staircase leads you down to the waters edge, where you'll find a spacious dock providing ultimate privacy. Enjoy tranquil, elevated views of the lake from your private back deck or through the living room windows. Inside, a bright sunroom entrance welcomes you into the cozy open-concept kitchen, living, and dining areas, all overlooking the serene lakeside and dock. The main floor features a master bedroom, full bathroom, and convenient main floor laundry. Upstairs, you'll find two additional bedrooms. The home also boasts a metal roof, vinyl siding, updated windows, and a heated, insulated double bay garage with a drive shed and workshop space! (id:57557)
113 Nerine Cr
St. Albert, Alberta
NO CONDO FEES and AMAZING VALUE! You read that right welcome to this brand new townhouse unit the “Bryce” Built by the award winning builder Pacesetter homes and is located in one of St Alberts newest communities of Nouveau . With over 1370+ square Feet, this opportunity is perfect for a young family or young couple. Your main floor as you enter has a flex room/ Bedroom that is next to the entrance from the garage with a 3 piece bath. The second level has a beautiful kitchen with upgraded cabinets, upgraded counter tops and a tile back splash with upgraded luxury Vinyl plank flooring throughout the great room. The upper level has 3 bedrooms and 2 bathrooms. This home also comes completed with front and back landscaping and a attached garage. *** Photo used is of an artist rendering , home is under construction and will be complete by January 2026 colors may vary *** (id:57557)
4205 E Green Apple Drive
Regina, Saskatchewan
Welcome to this well maintained one-level condo in the Greens on Gardiner neighbourhood. Built in 2013, this home offers the perfect blend of comfort and style. Step inside to discover an inviting open-concept layout featuring 9-foot ceilings, vinyl plank flooring, and espresso cabinetry that add warmth to the space. The kitchen, dining, and living room flow together, creating an ideal space for entertaining and everyday living. This home offers 2 spacious bedrooms and 2 full bathrooms, perfect for those seeking a low-maintenance lifestyle without compromising on comfort. The primary bedroom features ample closet space and a private ensuite for added convenience. Step out onto your rear patio, with direct access to your electrified parking stall, the garage is just steps away at the end of the unit. Situated in a beautifully maintained complex, this condo is close to parks, walking paths, and all the amenities the Greens on Gardiner has to offer. Whether you're a first-time buyer, downsizing, or looking for a smart investment, this home is sure to impress. Don’t miss out—schedule your viewing today (id:57557)
413 155 Mcfaull Way
Saskatoon, Saskatchewan
Welcome to Wilson’s Ranch — where modern design meets everyday functionality. This well-crafted 3-bedroom, 2.5-bath semi-detached home (Duplex B) offers an open-concept layout ideal for both daily living and entertaining. Highlights include a dedicated podcast and home office space, a spacious primary suite with a walk-in closet and ensuite, double attached garage and the convenience of an upper-level laundry room. The stylish kitchen flows effortlessly into the dining and living areas, creating a bright, inviting atmosphere perfect for gathering with family and friends. Enjoy a fully fenced and landscaped backyard and deck with privacy wall. Situated just steps from Wilsons Lifestyle Centre, The Keg Steakhouse + Bar, Save-On-Foods, Landmark Cinemas, and Motion Fitness, this location offers unbeatable access to essential amenities. With nearby parks, future schools, and public transit, it’s a community designed to grow with you. All North Prairie homes are protected under the Saskatchewan Home Warranty Program. PST & GST included with rebate to builder. Photos are for reference only and may not reflect the exact unit. Target completion is Septemebr 2025 - Please see 3D Virtual Tour. NOT YET BUILT! (id:57557)
146 Purpledusk Trail
Toronto, Ontario
Well Maintained End Unit! Rare Opportunity, Extra Outdoor Parking Spot. Total 3 Parking Spots Included. Direct Access to a Fenced Large Backyard and Annex to Common Space for Outdoor Party! Freshly Painted Throughout. Brand New Main Floor Bathroom. Fantastic Main Floor Layouts W/Open Concept, Pot Lights, Living/Dining Area And Walk Out To Backyard. Renovated Kitchen and LED lighting, Glossy Hardwood Floors, Prime Location, Close To Golf Course, Centenary Hospital, University Of Toronto, Centennial College, STC Shopping Mall, 401, Steps To TTC stops. Bring In Your Clients To Own a Beautiful Home 3-Bedroom Plus Study/Bedroom. See Virtual Video Link: https://www.houssmax.ca/showVideo/h6840903/1075021909 (id:57557)
Ph12 - 15 Singer Court
Toronto, Ontario
South-Facing Luxury Condo, Approximately 703-Sqft W/Two Full Bathrooms. 9-Foot High Ceilings. Good-Sized Den Can Be Used As A 2nd Bedroom. 24-Hour Concierge. Short Walk To Leslie Subway. Great Facilities That Include Lap Pool, Exercise Room, Pet Spa, Basketball Crt, And More. Close To Shops And Restaurants. Easy Access To Hwys 401 And 404. Trails And Parks Nearby. (id:57557)
303 - 55 Stewart Street
Toronto, Ontario
Live your best life in this Modern Batchelor at a 1 Hotel Residences - Open concept layout with exposed concrete ceiling and wood flooring throughout. Enjoy access to 1 HOTEL'S Five Star amenities including the state of the art fitness facility, rooftop pool, Harriets Rooftop Bar, 3 Gourmet Restaurant and Room Service.. CHIC LOBBY and 24 hour Concierge. (id:57557)
16454 25 Avenue
Surrey, British Columbia
SEE VIRTUAL TOUR! NO STRATA FEES - Welcome to Hycroft and this 4 bed, 4 bath, rowhome with just over 2300 sqft of living space. As you walk inside your main floor shows off a lovely living room with gas fireplace, white kitchen (shaker style) cabinets (2020), stainless appliances, built ins, south facing, fenced back yard with pet friendly turf (2021). This list could go on! Bonus 2pc bathroom. Upstairs has 3 bedrooms, primary suite features radiant in floor heating. Downstairs is set up perfectly for the growing family, 1 bedroom with cheater ensuite, and a media/flex room with built in surround sound. Walking distance to schools, rec, restaurants and shops. This is why Grandview Heights is popular! Call today for your private viewing. (id:57557)
57 6450 187 Street
Surrey, British Columbia
Absolutely Gorgeous unit in "Hillcrest" by Mosaic Homes! One of the most unique and desired complexes in Cloverdale. This 1,250 SF unit has a total of 2 bedrooms + den (can be used as 3rd bedroom) and 2 full bathrooms in an open concept floor plan including upgraded vinyl plank floors, built in electric fireplace, custom dining hutch & buffet, epoxy garage floor, SS appliances and beautiful finishing all around. Bonus features include street parking in front home. Showings by appointment only. Open House Sunday July 20th, 2 to 4 pm. (id:57557)
12352 96 Avenue
Surrey, British Columbia
BRAND NEW HOME 200K below Assessment value!!! Two Level Custom finished home on over 8000sq lot. Double door entry to a wide open high ceiling Foyer, beautiful drops and lighting arrangements in Living/Dining area. Gourmet kitchen features acrylic cabinets, built-in Bosch Fridge, built-in wall oven/microwave, cooktop, dishwasher and a huge island for prep work and extra storage. Gas stove, 2nd dishwasher & pantry in the Wok Kitchen. Radiant heating, Central Vacuum, Security cameras, Security system installed for the new owner. EV charger, central vacuum in the double garage. Ample car & RV parking. 2 bed legal suite. Living, family & master bed are virtually staged. Low maintenance yard as finished with turf, paver & fully fenced. OPEN HOUSE Sun July 20, 2-4PM. (id:57557)



