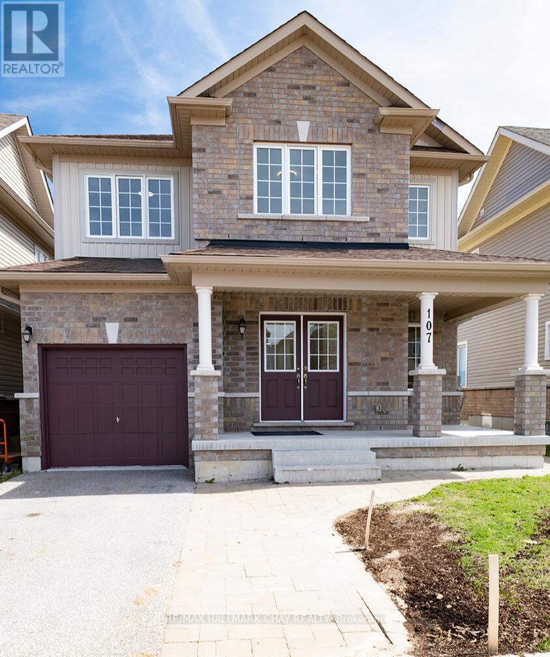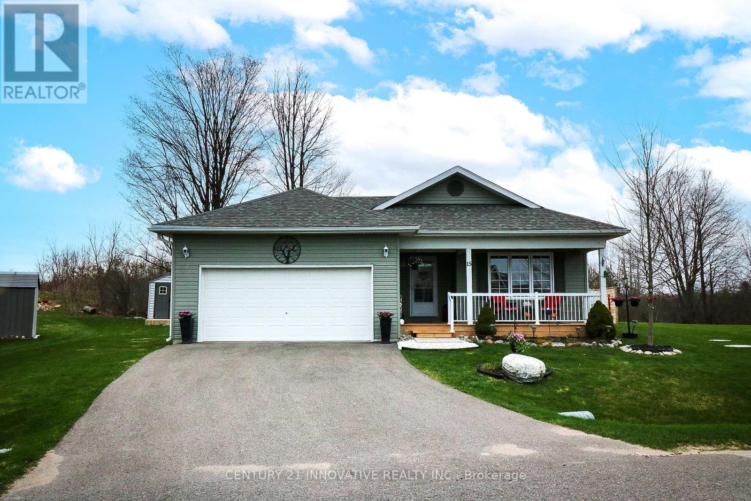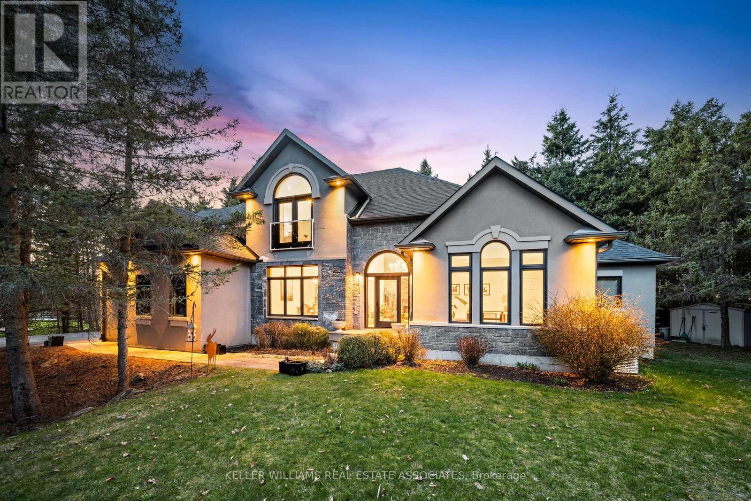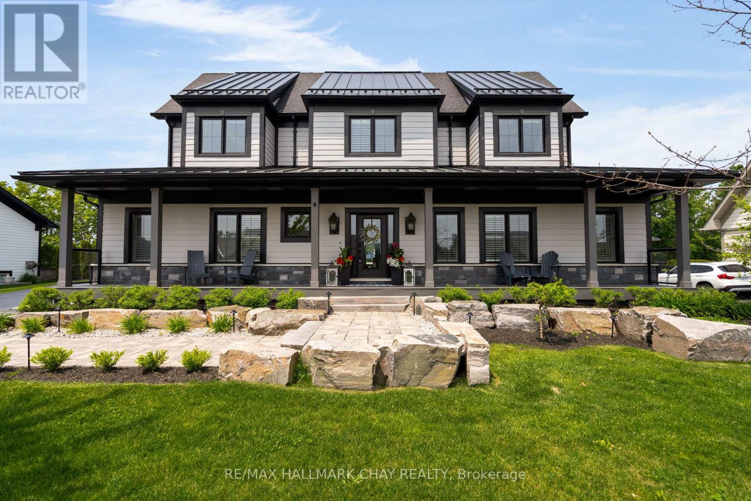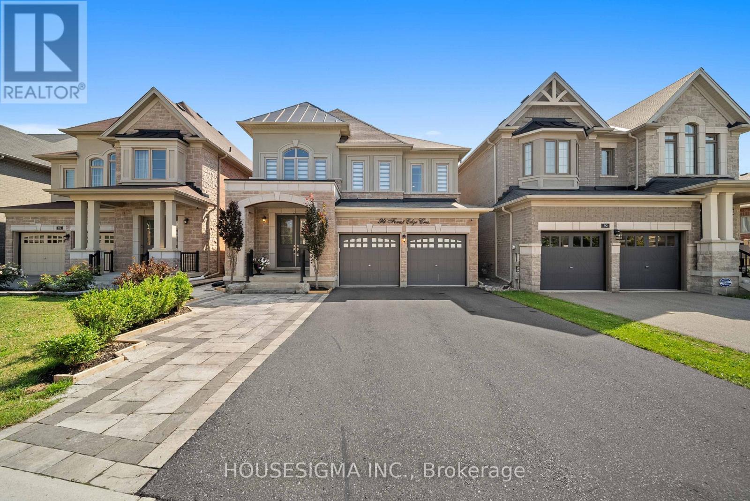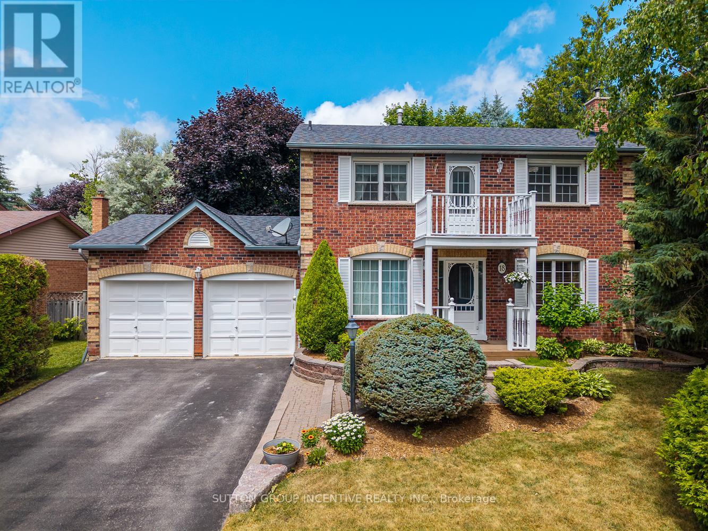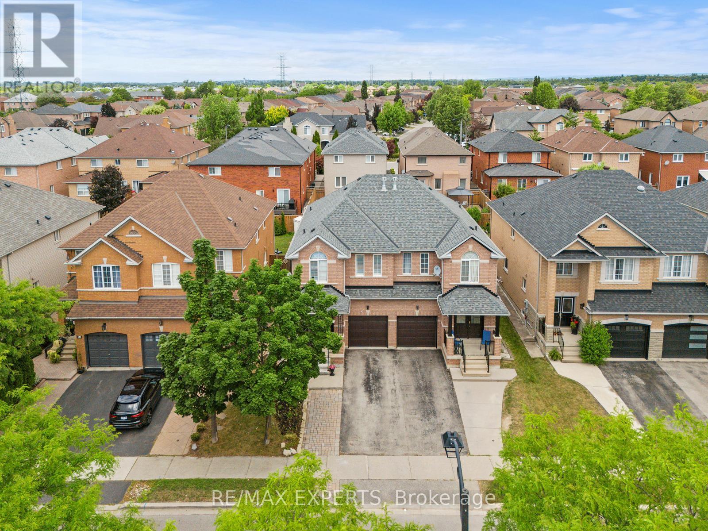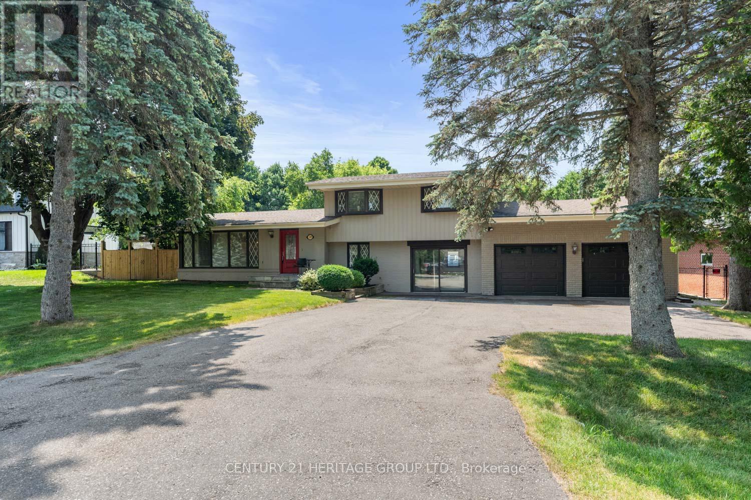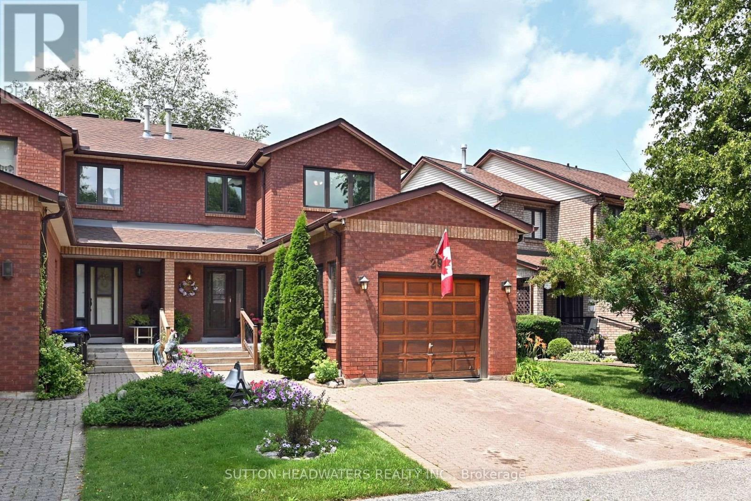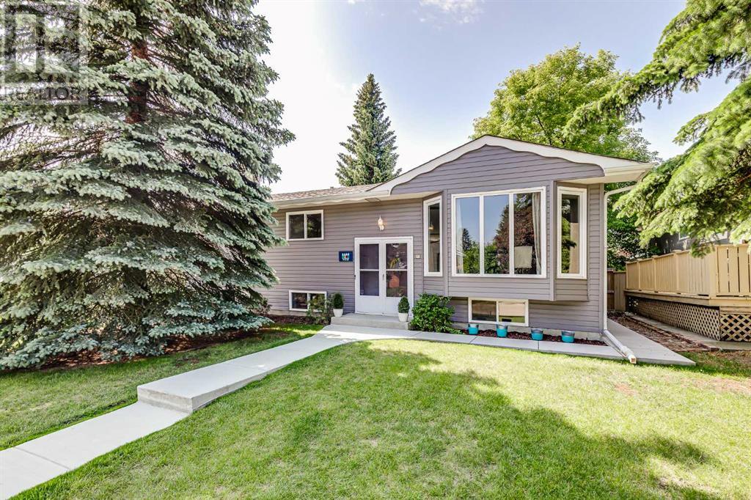107 Brown Street
Barrie, Ontario
Welcome to 107 Brown St in the sought after Ardagh neighborhood! This all brick bungalow features two bedrooms on main level and one bedroom in the mostly finished basement. Great street appeal with landscaped front, interlock driveway with no side walk and double car garage. Upon entry there is a large living room/dining room combination with entry to the eat in kitchen. Two bedrooms on main level, the primary bedroom featuring a 3 piece ensuite bathroom. Recently installed laminate flooring in the second bedroom. Main floor laundry with inside entry from the garage does offer convenience to the home owners. Access to fully fenced nice sized backyard from the kitchen (slider door replaced 2021). Backyard is landscaped with patio area and gazebo. Storage shed Included. Basement is mostly finished with nice size bedroom, a full 4 piece bathroom, rec room and storage area currently used as a workout room. Other Updates include attic Insulation added 2020, Most windows replaced 2023, Shingles (with full membrane) replace 2020. California shutters on some windows. In ground sprinklers. Area offers convenient access to most amenities and highway access. (id:57557)
9a Guy Place
Arnold's Cove, Newfoundland & Labrador
A property with loads of potential. This house is suitable for a big family with both a family room and additional living room space on the main floor. Some updating needed. Full concrete basement providing tons of storage. Some ocean views from the front. Great storage shed as well. House is being sold "As Is Where Is" which is reflected in the price. (id:57557)
39 Eight Mile Point Road
Oro-Medonte, Ontario
One-of-a-kind Lake Simcoe property with 100 feet of frontage on the exclusive Eight Mile Point. An architectural gem offered for the first time in over 43 years! This lovingly maintained four-bedroom, four-bathroom family cottage is a must-see. Featuring a modern design with an open-concept layout, the home offers a spacious and airy atmosphere, enhanced by large floor-to-ceiling windows that showcase breathtaking sunrises. The galley kitchen opens into the family room, complete with a new quartz countertop and breakfast bar perfect for casual dining. The living and dining areas feature vaulted ceilings and an oversized skylight, providing a bright and welcoming space ideal for entertaining family and friends. A wood-burning fireplace adds warmth and charm, while multiple walkouts from the dining and living rooms lead to expansive outdoor areas. The lower-level family room boasts heated floors, a built-in entertainment unit, and a convenient Murphy bed ideal for guests. The tiered property gently slopes toward the lake, where a spacious deck offers even more room for lakeside entertaining. Located just 1 hour and 20 minutes from Toronto, and only 10 minutes to Orillia and 20 minutes to Barrie. Close to golf courses, restaurants, and shopping, this property combines tranquility with convenience. (id:57557)
30 Porterville Road
Porterville, Newfoundland & Labrador
Check out this cozy little bungalow in the quaint little town of Porterville, Newfoundland and Labrador. This home is neatly situated on a private 3-acre lot. It was used as a summer cottage, but it has the potential for year-round living. This huge parcel of land was once prime farmland, and it can be anything from a hobby farm or used for future development. Go back in time as this charming home captures vintage Newfoundland the minute you step inside. It has 3 bedrooms, eat in kitchen, full bath, living room and a cozy old fashion enterprise wood stove. 60 AMP Service panel. Just down the street is a local boat launch where you can explore endlessly in your boat or maybe enjoy the scenic and rugged coastlines on foot or in a kayak. Porterville was established in 1820 by British Settlers. It is located on the east coast of Newfoundland, Canada, specifically on the Bay of Exploits where you’ll find picturesque landscapes and the charm of Atlantic Canada! Just 10 minutes to Lewisporte and only 45 minutes to an airport in Gander. (id:57557)
107 Diana Drive
Orillia, Ontario
Welcome to 107 Diana Drive, Orillia Where Comfort Meets Convenience! Nestled in one of Orillias most sought after neighbourhoods, this impressive 2 storey detached home offers approximately 2,282 square feet of well designed living space. Featuring 4 spacious bedrooms and 2.5 bathrooms, this bright, open-concept layout is perfect for growing families and savvy investors. Step through the elegant double-door entry into a welcoming main floor with modern finishes, including stainless steel appliances, granite countertops, and a large peninsula in the eat-in kitchen ideal for entertaining large gatherings and spacious family living. A walk out from the kitchen to the backyard adds seamless indoor/outdoor flow with a view of the outdoors. Upstairs, the super size primary bedroom includes a luxurious ensuite complete with a soaker tub and walk-in closet. A 2nd bedroom also offers a walk in closet. The additional bedrooms provide generous space and natural light.The unfinished basement, complete with a separate walk-up entrance offers excellent potential for an in-law suite, multigenerational living or recreational space. With 3 car parking including a 1 car garage, this home is functional as well as stylish. Enjoy being minutes from Costco, Lakehead University, Home Depot, restaurants, and easy Highway 11 & 12 access plus Orillias vibrant waterfront, parks, and trails. A fantastic opportunity, Don't miss out on this one! See Virtually staged pictures for ideas. Watch the video tour and book your showing today! (id:57557)
15 Ainsworth Drive
Ramara, Ontario
Welcome to Lake Point Village, where vibrant adult lifestyle living reaches unparalleled levels of comfort and convenience. This dynamic community offers a wide array of activities, including game nights, book clubs, sewing groups, dance parties, and so much more! Ideally located just 15 minutes from Orillia, Casino Rama, boat launches, and marinas, Tudhope Park, it also boasts easy access to the pristine beaches of Lake Simcoe and Lake Couchiching, as well as the lush conservation areas of Mara Provincial Park. This stunning home is located on the largest, most coveted lot in the community, backing onto a serene green space that will remain undeveloped. The main level features a spacious open-concept floor plan, perfect for hosting gatherings with family and friends. The living room is adorned with large windows, allowing natural light to flood the space. This thoughtfully designed bungalow offers two generously sized bedrooms, two full bathrooms, and a bright sunroom for year-round enjoyment.The outdoor space is equally impressive, with a beautifully landscaped, award winning garden and a private patio that create a peaceful sanctuary for relaxation and entertaining. With the home backing onto a green space, its a true haven for birdwatchers and nature enthusiasts.The current monthly fee of $775 provides exceptional value, covering essential services such as property taxes, land lease, upkeep and maintenance of water and sewage facilities, communal property upkeep, garbage removal, road and driveway snow removal, and road maintenance.Just a short hour and a half from Toronto, this home offers the perfect blend of modern comfort, elegant design, and tranquil living, truly a gem within this vibrant community! (id:57557)
18 Red Oak Crescent
Oro-Medonte, Ontario
Welcome to 18 Red Oak Crescent, a distinguished residence in the prestigious Arbourwood Estates of Shanty Bay - an exclusive enclave of 100 estate homes with private access to the shores of Lake Simcoe. Set on a secluded 0.75-acre lot enveloped by mature pine trees, this 3,887 sq.ft. home provides the perfect blend of refined elegance and natural serenity set against a rare backdrop of wilderness. Architecturally significant in its design, the grand great room sets the heart of the home and stuns with soaring cathedral ceilings and a dramatic stone fireplace. Crafted for the discerning host, the gourmet kitchen is appointed with stainless-steel appliances, an expansive centre island, and a dedicated breakfast bar all flowing to the wraparound deck with a hot tub insert invites alfresco entertaining under a canopy of trees. The main level primary suite is a private sanctuary featuring a custom walk-in closet, spa-inspired ensuite with a jetted soaker tub, and direct access to a secluded morning coffee deck. The upper level features two generously sized bedrooms, a beautifully appointed full bathroom, and an open-concept loft that gracefully overlooks the soaring great room below perfectly blending space, light, and architectural elegance. A fully finished lower level offers additional living space, a full bath, and a large storage area with endless potential. Additional highlights include the main floor laundry and an oversized double garage. Ideally located just 10 minutes from Barrie, and moments from premier golf, ski resorts, and the acclaimed Vetta Spa, this exceptional estate delivers timeless luxury in a setting of unmatched tranquility. (id:57557)
10 Georgian Grande Drive
Oro-Medonte, Ontario
Surrounded by the beautiful scenery of Oro-Medonte, welcome to 10 Georgian Grande Dr. in the highly sought-after community of Braestone. Summer is here and this stunning 5 bedroom 5 bath family home with heated salt water pool, pergola, putting green & firepit is the perfect choice! This home features 3,785 sq ft of fin living space plus a partially finished coach house above the heated & cooled 3 car garage. The main floor offers an open concept plan with gorgeous kitchen with classic white cabinetry, Quartz counters and stainless appliances. The dining/livingroom area is sun-filled and has convenient access to the extensively landscaped backyard and pool area. The livingroom is highlighted by a gas fireplace surrounded with built-in cabinetry. The mainfloor primary suite has a cozy gas fireplace, walk-in closet with built-ins, and a lovely 5 pc ensuite. Mainfloor office, 2 pc bath and laundry complete the main level. Upstairs you'll find 3 generous sized bedrooms, one with ensuite and a lavish main bath with double sinks, freestanding tub and glass shower. The lower level expands entertainment space with a large rec room with gas f/p, bar area, bedroom and 3 pc bath. The coach house is heated and cooled and is partially finished with hot/cold plumbing, roughed-in bathroom, lighting and electrical for kitchenette and washer & dryer. Enjoy peace of mind with full-home generator, alarm & irrigation systems, Bell Fibe. Enjoy backing on the Braestone Farm where family can enjoy close proximity to amenities such as fruit and veggie picking, pond skating, baseball, sugar shack, small farm animals & community events. Golf nearby at the Braestone Club & Dine at the acclaimed Ktchn restaurant. All minutes away, ski at Mount St Louis & Horseshoe, get pampered at Vetta Spa, challenging biking venues, hike in Copeland & Simcoe Forests. Fabulous location, approx 1 hour from Toronto and 30 min to Muskoka. A unique neighbourhood with a true sense of community! (id:57557)
804 - 9255 Jane Street
Vaughan, Ontario
Bellaria Tower 4 Welcomes You To Uber Luxury Living. The Newest Building In One Of Vaughans Most Desirable Condo Developments. Security At The Gate House Will Greet You On Your Way Into The ~20 Acre Parklike Complex. Youll Find Lots Of Visitor Parking Above And Below Grade And A Friendly Concierge When You Enter. This Condo Offers Tall Ceiling Height And The Perfect Open Concept Floor Plan. Big Coat Closet And Powder Room Conveniently Near Your Entrance. The Powder Room Is Great For Guests While You Enjoy A Private Ensuite In The Master Bedroom. Granite Countertops Throughout. Kitchen Has Stainless Steel Appliances And Undermount Sink. Living And Dining Areas Have Custom Accent Pot Lighting Along The Wall And Amazing Unobstructed Views Of The City. Wake Up In Your Spacious Bedroom Feeling Like Wonderland Royalty As You Look Out Of Your Bedroom Window. Use The Oversized Den As A Formal Dining Room For Dinner Get-Togethers, Home Office, Or Entertainment Area For Movies, Gaming, Or Streaming. This Well Maintained Condo Is Vacant And Move In Ready. (id:57557)
94 Forest Edge Crescent
East Gwillimbury, Ontario
Discover refined living in the prestigious Anchor Woods community of Holland Landing. This stunning detached home offers an artful balance of modern design and timeless elegance, with over 4,000 sqft of beautifully finished living space designed for families who value comfort, style, and functionality. Step through grand double French doors into a thoughtfully curated main level. Rich hardwood floors, 9 smooth ceilings adorned with crown moulding, and soft, ambient pot lights set a welcoming tone. A private home office provides the ideal space for work or study, while the living area, anchored by a cozy fireplace and custom wall unit, creates an inviting setting for both quiet evenings and lively gatherings. The chef-inspired kitchen is as practical as it is beautiful, featuring sleek quartz countertops, premium Frigidaire Gallery appliances, and a reverse osmosis water filtration system, an entertainer's dream and a daily luxury. Upstairs, the primary suite is a true retreat with its coffered ceiling and spa-like 5-piece ensuite complete with elegant quartz finishes. Two additional bedrooms are connected by a stylish Jack & Jill bathroom, while a fourth bedroom enjoys the privacy of its own ensuite. The fully finished walkout basement offers a separate entrance, a spacious family room, custom kitchen, three bedrooms, and a 3-piece bathroom, offering an excellent opportunity to potentially generate additional monthly income, making it ideal for those seeking flexibility and long-term financial benefits. It's also perfect for extended family living or as a private space for guests. Step out to a beautifully landscaped backyard featuring elegant interlocking stone, a built-in gas line for BBQ and plenty of room for summer barbecues and outdoor dining. Perfectly positioned near top-rated schools, scenic parks, local amenities, nature trails, Highway 404, and the GO Station, this home offers the perfect blend of tranquillity and convenience. (id:57557)
109 Mallard Grove Se
Calgary, Alberta
This SEVEN bedroom home features a fully legal 2 bedroom suite in the basement with ALL appliances and is situated right across the street from a walkable pond and also a 2 minute walk from the local park! Entering 109 Mallard Grove you will be invited to a spacious foyer with a main floor powder room. The open concept kitchen/living/dining space is absolutely stunning with big bright windows, a cozy fireplace, and beautiful staircase. You even have a spacious main floor office/bedroom! You decide. Upstairs you will find a large bonus room and full laundry in the center of the home with 4 additional bedrooms. The backside of the home features 3 bedrooms with a full bathroom while the front of the home holds your primary bedroom featuring automated blinds, your walk in closet and spa retreat ensuite. The ensuite bathroom has a stand up shower, double vanities (so no sharing!) a soaker tub and private separate toilet. The sun is shining bright throughout this window-full home but don’t worry! The central air conditioning will keep you cool while you do your laundry on the top floor for easy maintenance or while cooking those big family meals in the main kitchen during the hot summer days. There is one more amazing feature about this home that makes it the perfect choice for any family. The side access of the home invites you the completely finished two bedroom basement suite. This lovely space can be used for family or for rental income to help offset those mortgage payments as this is a fully legal suite and it is just as beautifully done as the main floor. Your backyard is ready for entertaining with full fencing, a beautiful deck AND back lane access. Book your showing today. It’s time to make this awesome house your new home. Please note that a Smart Home Essentials package including Ring Video Doorbell, all-in-one-thermostat and additional USB/USB-C port locations come with this property. This home is roughed in for solar panels and a Home Inspection report for 2 024 is added in the supplements for review! (id:57557)
18 Heritage Road
Innisfil, Ontario
Welcome to 18 Heritage Road, a timeless gem located in the heart of the charming and historic village of Cookstown. This classic 3-bedroom, 3-bathroom home is full of warmth and character, featuring hardwood floors, a stunning open-concept kitchen with updated appliances (2019), and convenient main floor laundry (2021). The spacious and fully fenced yard offers privacy and room to play, complete with a large entertainers' deck that walks out from the main living area, ideal for hosting friends and family. Upstairs, a walk-out balcony provides a peaceful spot to enjoy your morning coffee. The home has been lovingly maintained with key upgrades including a new furnace (2023), new patio door (2023), fireplace rehabilitation (2024), and a new roof (2017). The curb appeal is truly classic, with an inviting front façade that fits perfectly into this quiet, family-friendly neighbourhood. With its perfect blend of modern updates and vintage charm, this home offers the best of small-town living just minutes from city amenities. (id:57557)
168 Spring Crescent Sw
Calgary, Alberta
Stunning Newly Renovated Family Home in Springbank!This beautifully renovated 2-storey home is a perfect fit for a family, offering 2 spacious bedrooms upstairs and 1 more in the fully finished basement. The open-concept main floor features a bright family room with built in shelving, and a stunning newly renovated white kitchen with a large island. Brand new stainless steel appliances, quartz countertop, and gorgeous hardwood floors throughout the main level.Upstairs, enjoy 2 generously sized bedrooms, including a master suite with a walk-in closet and a luxurious 4-piece ensuite. The massive bonus room is flooded with natural light, offering the perfect space for a playroom, office, or extra living area.The fully finished basement includes a large family room a spacious 3rd bedroom, and a wet bar perfect for hosting. Additional features include an insulated double attached garage, ample storage, and a fantastic location on a quiet street, just steps from parks, paths, and all amenities. This newly renovated home offers incredible value don't wait!Schedule your private viewing today! (id:57557)
57 David Todd Avenue
Vaughan, Ontario
Absolutely Stunning! This beautifully renovated semi-detached in Sonoma Heights is a true showstopper. The open-concept main floor boasts a designer kitchen featuring hand-stone quartz countertops, a Blanco sink and faucet, and sleek black stainless steel appliances. Enjoy elegant hardwood flooring throughout, pot lights, California shutters, custom wainscoting, and a modern sliding door. The finished basement offers additional living space, ideal for a family room, home gym, or entertainment area. The spacious primary bedroom includes a walk-in closet and a stylish ensuite. Additional upgrades include a newer furnace, newer A/C 2021, eco bee thermostat, a newer roof 2020, new caulking around all windows and openings 2025, updated insulation in the attic 2020, and new exterior paint. Ducts were cleaned (2025), new dishwasher(2024) updated garage door, Large wood shed in the backyard, and a fully fenced backyard, perfect for entertaining. (id:57557)
707 Jackson Court
Newmarket, Ontario
Welcome to this beautifully upgraded 4-bedroom family home, perfectly situated on a peaceful dead-end street, Jackson Court, in the heart of Newmarket. Offering both comfort and style, this home features spacious bedrooms, providing plenty of room for the whole family. The heart of the home is the gorgeous, upgraded kitchen, complete with custom cabinetry, sleek quartz countertops and ample storage - a dream for home chefs and entertainers alike! The updated bathrooms add a touch of modern elegance, ensuring a fresh and stylish feel throughout. Downstairs, the fully finished basement is the perfect space for kids to play, a home theatre or hosting guests. Whether you're looking for extra living space, a cozy retreat or a place to entertain, this basement has it all! Nestled on a quiet court with minimal traffic, this home offers privacy and a great family-friendly environment. Don't miss this opportunity to own a beautifully updated home in one of Newmarket's most desirable locations! (id:57557)
197 Melrose Avenue
King, Ontario
Welcome to 197 Melrose Avenue, a truly exceptional property situated on a spectacular premium 100x150 lot in the highly desirable town of King City. This charming town perfectly blends small-town charm with convenient big-city amenities, offering an ideal lifestyle for its residents. The possibilities for this home are truly endless. You could choose to move in and enjoy the existing charm, undertake renovations to personalize the space, expand the footprint with a possible addition, or even build the custom home you've always envisioned. This property is surrounded by beautiful custom homes, and finding lots of this size in the King City area is becoming increasingly rare. The home itself features hardwood floors throughout, generously sized bedrooms, a lovely three-season room, and a wood deck conveniently located off the kitchen. Additionally, it boasts an oversized garage and a spectacular fully fenced lot, providing privacy and tranquility with its mature trees, newer Heat Pump and Furnace for excellent energy efficiency . The location is incredibly convenient, being just minutes from the 400 series highways and the Go train in town; this makes it ideal for both city commuters and those heading to the cottage . It's also in close proximity to King's finest private schools, Country Day and Villa Nova, and is within walking distance to a variety of restaurants, amenities, parks, and walking trails. This is a fantastic opportunity you won't want to miss. (id:57557)
48 Beaumont Place
Vaughan, Ontario
Welcome to 48 Beaumont Place, the home you've been waiting for in the heart of Thornhill! This beautifully maintained and updated 3-bedroom, 3-bathroom split-level condo townhouse offers the perfect opportunity for downsizers, first-time buyers, or families looking for a move-in-ready home in a quiet, private community. This is one of the larger layouts in the complex the second largest model, offering approximately 2,100 sq ft of total living space. Featuring a bright open-concept layout, fresh paint, new front door, and an updated finished basement with high ceilings, fireplace, and upgraded laundry room. Walk out to a spacious deck and lush, private backyard ideal for relaxing or entertaining. Enjoy the comfort of a low-maintenance lifestyle: maintenance fees include water, cable, internet, air conditioning unit, exterior building insurance, and full grounds upkeep, including beautifully landscaped green spaces throughout the complex a rare offering and a step above standard condo living. Located just steps from top-rated public and private schools, shuls, shopping, kosher groceries, transit, and with quick access to Hwy 407 & 7.A unique opportunity to downsize without compromise or upgrade your lifestyle without the hassle. (id:57557)
904 1 Avenue Nw
Calgary, Alberta
** OPEN HOUSE SUNDAY JULY 20th from 12:00PM - 2:00PM ** Welcome to this beautifully updated 1920s character home in the vibrant and highly sought-after community of Sunnyside. Ideally located just steps from the iconic PEACE BRIDGE and the scenic BOW RIVER PATHWAYS, this home offers unmatched walkability—minutes to Kensington’s trendy shops and cafés, the C-Train, and downtown Calgary.With undeniable curb appeal, this home blends TIMELESS CHARM with thoughtful modern updates. Inside, you're welcomed by a cozy living room and a good sized primary bedroom complete with a generous walk-in closet. The FULLY RENOVATED main bathroom is a standout, featuring a sleek walk-in glass shower, contemporary vanity, built-in storage, and convenient in-suite laundry.The kitchen is warm and functional, with tile flooring, granite countertops, a built-in wine rack, and an intimate dining nook overlooking the backyard. A charming rear DEN adds extra versatility—perfect as a home office, reading room, or stylish mudroom.Step outside to discover your private, low-maintenance backyard oasis with a concrete patio & cobblestones leading to the OVERSIZED 14'6" X 22'5" single GARAGE/studio. This incredible space is insulated, including a Vermont Cast Iron Stove, and features soaring 14-foot ceilings, a ceiling fan, and a painted, finished interior—ideal as a workshop, art studio, or creative retreat.Downstairs, you'll find a second full bathroom, a large storage room with custom built-in shelving, and a flexible second room/ bonus room to suit your needs.This lovingly maintained and historically rich "BIRD-TIMESHARE" home is a rare find in one of Calgary’s most charming inner-city neighbourhoods. NEWER SHINGLES (2024), NEW FURNACE (2024) and Hot Water Tank (2023). Don’t miss your chance to make it yours! (id:57557)
5 Solace Road
Markham, Ontario
Welcome to This Beautifully Renovated Detached Home Located in the Family-Friendly Greensborough Community of Markham. This 4+1 Bedroom, 4 Bathroom Home Combines Space, Comfort, and Modern Upgrades Throughout.The Main Floor Features Hardwood Flooring, a Spacious Open-Concept Living and Dining Area, a Bright Family Room With Gas Fireplace, and a Stylish Kitchen Complete With Quartz Countertops, Central Island, Ceramic Backsplash, and a Walk-Out Breakfast Area to the Yard.Upstairs Boasts Four Generously Sized Bedrooms, Including a Large Primary With 5-Piece Ensuite and His & Hers Closets. All Bathrooms Have Been Tastefully Updated in 2025 With Custom Vanities and Premium Finishes. A Secondary Bedroom Includes a Private Walk-Out Balcony.The Finished Basement Adds Valuable Living Space With a Full Kitchen, One Bedroom, a 3-Piece Bath, Pot Lights, and Laminate Flooring Ideal for In-Laws or Rental Use. Additional Highlights Include a New Roof (2025), Single Garage With Opener, Four-Car Driveway, and East-Facing Lot.Conveniently Located Near Parks, Schools, Transit, and Amenities This Move-In Ready Home Offers the Perfect Blend of Style and Functionality. (id:57557)
29 Parkette Drive
New Tecumseth, Ontario
Look no further! All you have to do is move-in and start enjoying life! You can be part of a vibrant, active, golfing, dog friendly community that is just steps away from the Briar Hill Community Centre. This incredible 2 bedroom, 2 +1 bath rm home has been tastefully and significantly updated since 2021. Gorgeous new kitchen (2023) w/ quartz counters, U/C lighting, potlights, extended height maple cabinets with crown moulding, glass curio cabinet w/ interior lighting. Opening to breakfast bar has been widened and therefore achieves a better flow and sense of space. The living room has large windows that allow lots of light in. Walk-out to your spacious, peaceful deck while you have your morning coffee overlooking mature trees. Deck has a gas line for bbq and a retractable awning for shade. The second floor boasts 2 spacious bedrooms and 3 pc bath. The basement has a cosy rec room with newer gas fireplace (currently being used as a bedrm), 4 pc bath, Laundry and storage. Exterior lawn maintenace, flower trimming and weeding is taken care of so you will have time to golf at the Nottawasaga Inn, play pickel ball, go for hikes on the wooded trail or enjoy the paved road or unilock walkwalk ways w/ rest areas located within the community. Community Centre offers a variety of activities which include table tennis, coffee clutch, concerts, line dancing, bingo & potluck dinners. Nottawasaga Inn has an indoor pool and gym New windows (2021) throughout house, wall in basement moved to create more space (2021), new vanities w/ Quartz counters x 3 (2021), new toilets (2021), closet organizers in bedrm closets (2021), entire interior painted (2021), Napoleon gas fireplace basement (2022), new carpet on 2nd floor (2023), new vinyl floor in laundry room (2024). All appliances except Clothes washer were replaced in 2021. Close to Alliston for all amenities. (id:57557)
104, 617 56 Avenue Sw
Calgary, Alberta
Welcome to your Fully Renovated dream urban oasis! This stunning ground-floor condo at 617 56 Avenue SW #104 is a rare gem in the heart of Windsor Park, offering the perfect fusion of style, convenience, and comfort. Step inside and be captivated by the bright, airy living space, where natural light dances across the spacious living room and flows seamlessly into a separate dining area—ideal for both entertaining and everyday relaxation.Imagine living just steps from Chinook Mall, the LRT, and a quick drive to downtown, with all the city’s best amenities at your fingertips. The thoughtful layout includes two generously sized bedrooms with ample closet space, and a full washroom. Need extra convenience? This unit offers in-unit laundry—making daily life effortless. Forget parking headaches with your private assigned stall right at your doorstep, plus plenty of visitor parking. Move-in ready and waiting for your personal touch, this is more than a condo—it’s your gateway to vibrant inner-city living. Don’t wait—your Windsor Park haven won’t last long! Schedule a showing today and fall in love! (id:57557)
157 Lageer Drive
Whitchurch-Stouffville, Ontario
Built in Oct 2022 and still under Tarion Warranty, this upgraded end-unit townhome offers luxury, functionality, and smart-home features. Enjoy a bright open-concept layout with 9 smooth ceilings, hardwood flooring, and oversized windows with dimmable pot lights. The stylish kitchen includes granite countertops, stainless steel appliances, upgraded cabinetry, and a large island.Upstairs features wide-plank flooring, a spacious primary bedroom with walk-in closet and ensuite, two additional bedrooms, a full bath, and upper-level laundry. Bonus: Walkout basement with endless potential for future living space or rental income.Smart-home upgrades include a smart thermostat, garage opener, video doorbell. Just minutes from GO Station, Hwy 404/407, parks, trails, top schools, and more.A rare move-in-ready home with premium finishesdont miss out! (id:57557)
3631 Cedarille Drive Sw
Calgary, Alberta
***OPEN HOUSE, Sunday , July 20, 1:00pm-3:00pm. This well-cared-for bi-level semi-detached home offers a wonderful combination of comfort, space, and future potential—with NO CONDO FEES. Just steps from a beautiful park, it’s perfect for those seeking peace and convenience.The home features three spacious bedrooms and 1.5 bathrooms, making it a great fit for families, first-time buyers, or investors. The kitchen has been updated with new cabinetry and quartz countertops, complemented by stainless steel appliances, offering both function and style.The basement layout provides exciting potential for a side entry, opening the door to the possibility of a legal suite (subject to city approval)—ideal for extended family or rental income.Pride of ownership shines throughout this move-in-ready home in a friendly, park-adjacent neighborhood. A rare find that balances comfort, value, and opportunity. ***VIRTUAL TOUR AVAILABLE*** (id:57557)
1515 110 Avenue Sw
Calgary, Alberta
Located in the family-friendly community of Braeside, this charming bi-level offers a functional layout with 5 bedrooms, 2 full bathrooms, and over 2,400 square feet of developed space—well-suited for families of all sizes seeking comfort and versatility. Step inside through the double-door front entry into a bright and spacious main floor. A generous living room greets you with a large bay window that fills the space with natural light and a flexible family room offers potential for a playroom, more formal dining space or additional living area, depending on your needs. The dining area opens directly onto the kitchen and features another bay window and sliding glass doors that lead to the deck—perfect for indoor-outdoor dining. The well-designed kitchen includes sleek white appliances with a gas range, ample cupboard and counter space, and a breakfast bar for casual meals or morning coffee. Nearby, a back mudroom provides convenient access to the yard and includes a laundry area with closet and sink. Three main floor bedrooms feature original hardwood flooring, and a spacious five-piece bathroom includes dual sinks and a soaker tub/shower combination. The lower level expands your living space with a large rec room anchored by a wood-burning fireplace set into a classic brick feature wall. The moveable bar makes this a great space for entertaining or cozy evenings at home. Two additional bedrooms and a three-piece bathroom with a fully enclosed tiled shower offer comfort and privacy for guests or older children. There’s also a large dedicated storage space to keep everything organized. Step outside into a sunny, south-facing backyard, where a two-tiered deck offers plenty of space for lounging and dining, complete with a BBQ gas line hookup. The fully fenced yard includes green space for pets or play, and convenient alley access leads to a double detached oversized garage, complete with a gas hookup. Notable updates include a rear addition that enhances the layout, updated paint, new carpet and laminate flooring on the main level. Recent infrastructure improvements bring peace of mind, with new exterior concrete (2024), exterior paint (2020), roof (2012), 50 gallon HWT (2020), washer & dryer (2022), dishwasher (2024), and a brand-new sewer liner (2024). Directly behind the home is the Braeside off-leash dog park, and the local community centre—with an outdoor rink—is just a short walk away. Families will appreciate the proximity to Braeside Elementary, John Ware Jr High, St. Benedict, and other nearby schools. Recreation options include the Southland Leisure Centre, JCC, and South Glenmore Park, offering everything from a spray park and boat launch to tennis courts, a playground, pump track, and access to the Glenmore Reservoir’s extensive pathway system. Two strip malls are a short walk away, with Glenmore Landing & the Shops at Buffalo Run—including Costco—just minutes further, plus easy access to MAX?Yellow rapid bus line, the ring road and more major roadways. (id:57557)





