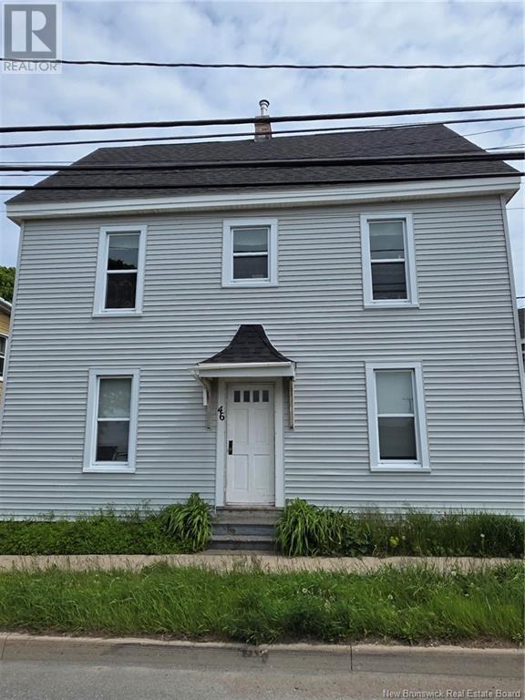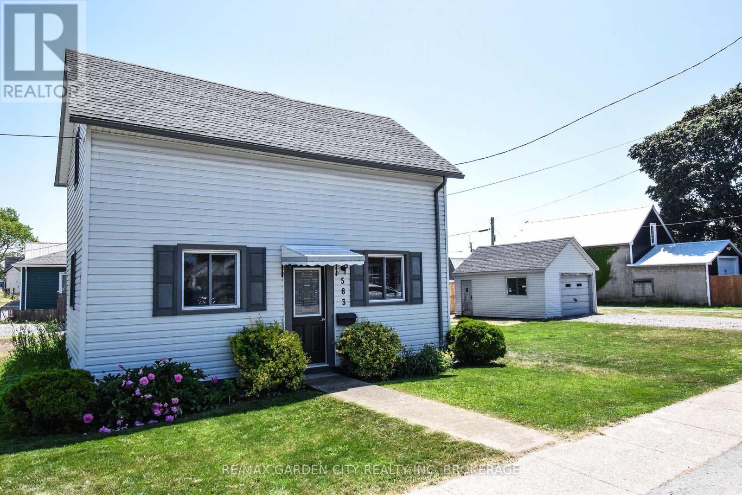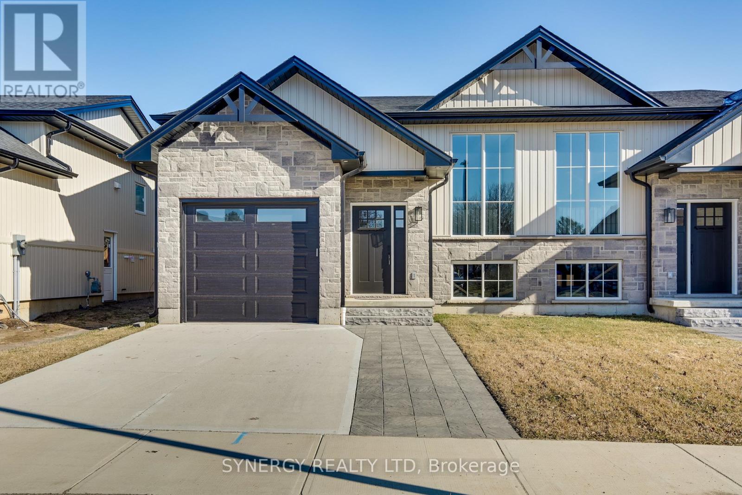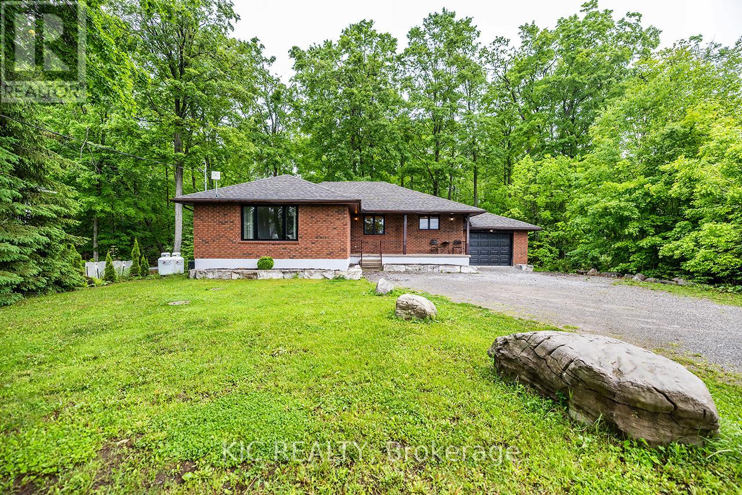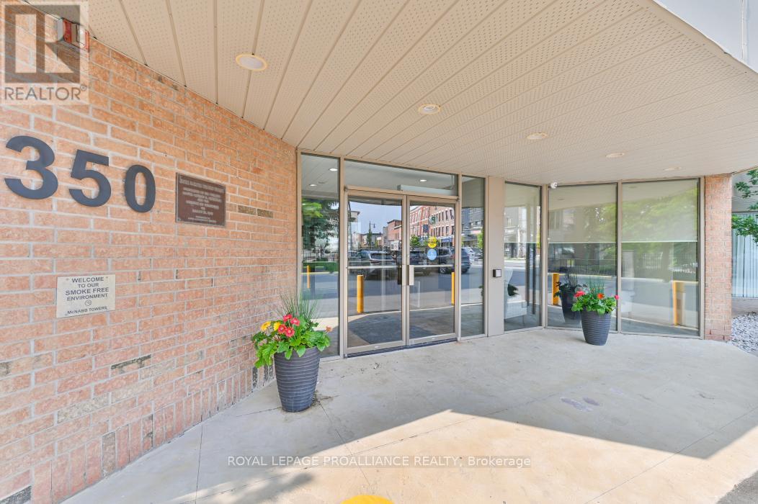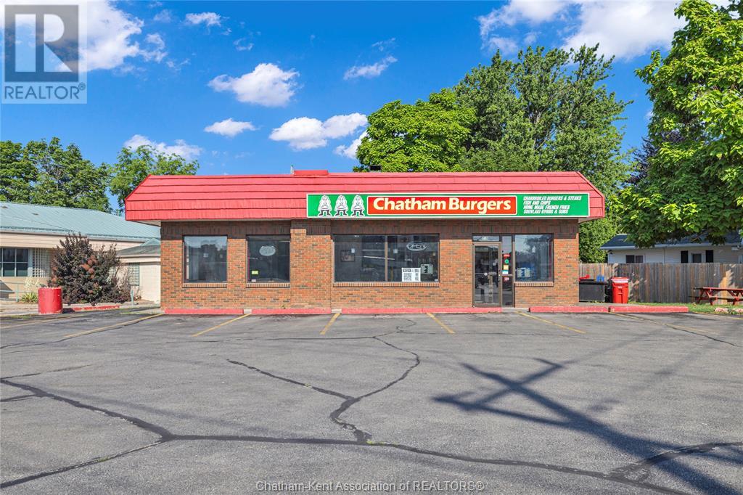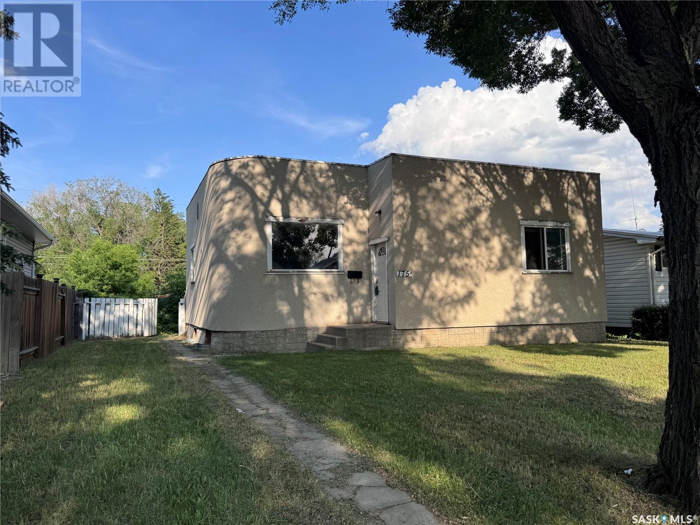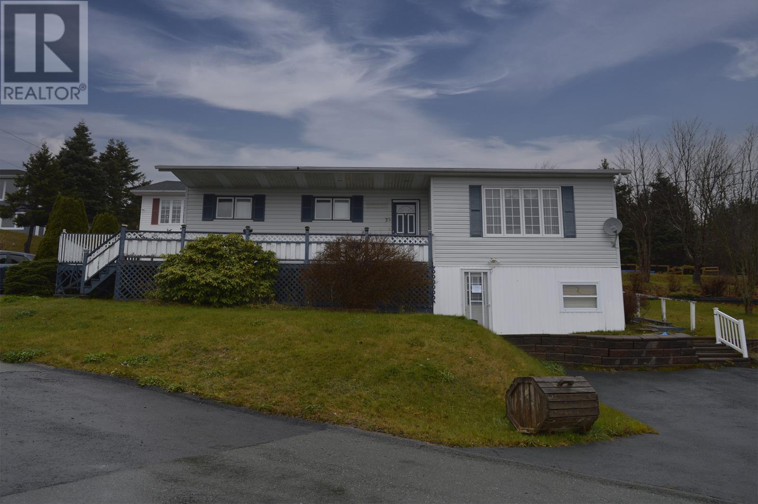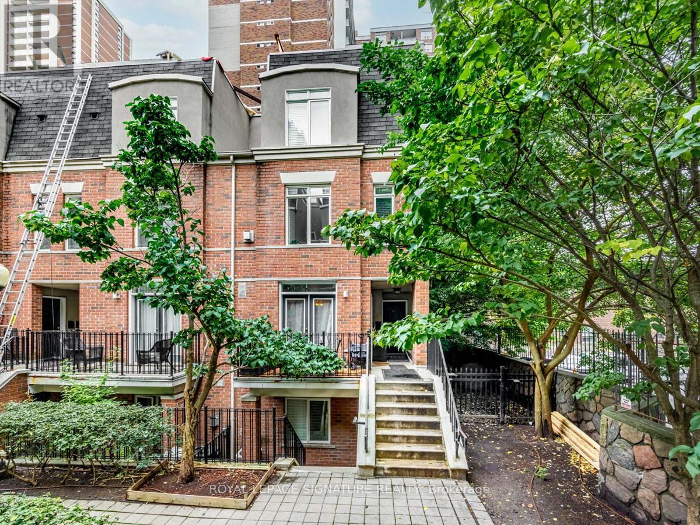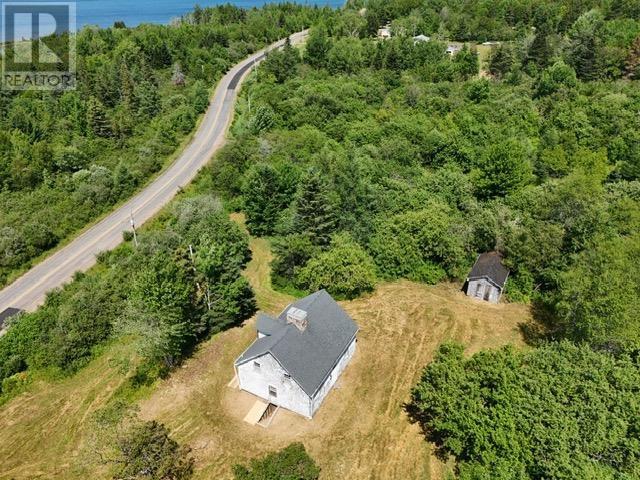45 King Street
Chipman, New Brunswick
Welcome to 45 King Street. This spacious and beautifully maintained 4-bedroom, 2-bathroom home, thoughtfully finished on all three levels - offering comfort, functionality, and room to expand. The generous floor plan features a large kitchen perfect for cooking and gathering, a bright dining area, and an inviting living room ideal for relaxing or entertaining. The upper attic offers excellent potential to be finished into additional living space - imagine a home office, playroom, or private retreat! Outside, enjoy a detached garage and three versatile outbuildings that provide ample storage, workshop space, or hobby areas. The backyard is a true oasis, featuring landscaped gardens, lush greenery, and peaceful spots to unwind. Don't miss the unique charm and versatility of this property - it's more than a house, it's a home with endless possibilities. (id:57557)
29 Tisdale Lane
Saint John, New Brunswick
Welcome to 29 Tisdale - A charming city home sitting on two lots! This thoughtfully updated home sits on a double lot, complete with RL (low- residential) zoning. The functional layout has 2 bedrooms, a bathroom, living room, kitchen, laundry and back porch- making it the perfect size for a starter home or for anyone looking for single level living. There is a mix of hardwood, bamboo, vinyl, and porcelain tile flooring throughout, including heated floors in the bathroom. The refreshed kitchen is ready for your chef to step in. Complete with updated plumbing/electrical and spray foam insulation for energy efficiency, newer windows, and a heat pump for heating and cooling. A cozy 350 sq ft basement offers a space which is currently being used as a shop/office space. Outdoors, the property is flanked by a thick growth of natural plants and a spot for a bonfire and lots of room to let the kids play. Enjoy breathtaking sunsets from the upper yard. The rooftop may have potential to add a deck with some simple upgrades, but will require city and engineering approval. Off-street parking. Current tenants have already given their notice to move out by the end of August- so it is ready to be your home before school starts. Buyer to verify all information and details prior to buying. (id:57557)
46 Church Avenue
Saint John, New Brunswick
Great 2 family on bus route in West Saint John with potential for a 3rd unit. Build your real estate portfolio or live in one and let the other help pay the mortgage. Has off street parking and is within walking distance to most amenities and schools. Updates seller has made since owning 2 years ago, include switching from oil to electric heating for all units, new roof, new owned hot water heaters. 3 separate meters including one for undeveloped attic space which could easily be turned into another unit. Updates to main level kitchen and bath and bathroom on upper level. Rents are $1200 on main level and $850 on upper level and again both pay their own utilities. Don't miss out on this amazing opportunity! (id:57557)
583 Fielden Avenue
Port Colborne, Ontario
Move in ready!! This 4 bedroom, 2 bathroom, 2 storey home is located in a great central location of Port Colborne. Freshly painted & completely remodeled with 1600 sq feet of living space. Through the front door you enter into a large living room with access to a main level bedroom, followed by a 2pc bath and spacious eat-in kitchen. Off the kitchen, with a separate back entrance is a large mudroom / office, great set up for a home based office. The upper level has 3 very spacious bedrooms, a 4pc bathroom, and yes bedroom level laundry. New cozy deck off the back entrance, great for barbequing, or those needed quiet moments. Yard partially fenced with a new fence and a single car garage for all your storage needs. Updates include roof, windows, furnace, A/C, hot water heater & electrical panel. Walking distance to all amenities, parks, shops, schools, marina and so much more. A must see!! (id:57557)
20 Ajax Avenue
Welland, Ontario
Move In Ready!! This 4 bedroom, 1 bathroom home is freshly painted and ready to go. From the moment you walk in the front door, you're welcomed by a full open concept living room & kitchen with laminate & vinyl flooring throughout. Kitchen offers oak cabinets, modern appliances and plenty of storage. The back door off the kitchen leads you to a cozy covered back patio seating area with a freshly landscaped fully fenced backyard. This is great for all your family activities. Finishing off the main floor are two spacious bedrooms and a full 3pcs bathroom with immaculate finishes throughout. Nice wide stairs take you to the upper level where you'll find 2 more spacious bedrooms with plenty of storage. Full height basement with 2nd bathroom roughed in awaits your personal touches. Updates include roof, windows, furnace, A/C, tankless water heater, HRV & Hepa filer system, electrical panel. Located steps away from recreational canal, perfect for all your outdoor activities such as walking trails, kayaking, paddle boarding, swimming & fishing. Just minutes to all amenities, shopping and the Hwy 406. Don't let this gem pass you by. (id:57557)
1610 - 1 De Boers Drive
Toronto, Ontario
Exceptional Opportunity for First-Time Buyers, Investors & Downsizers! This thoughtfully designed 1 Bedroom + Den, 1 Bathroom condo offers 655 square feet of well-utilized interior space with an ideal layout and breathtaking, unobstructed views of Downtown Toronto and the CN Tower. The open-concept kitchen, living, and dining areas create a spacious and seamless flow, while the large den provides flexibility perfect as a home office, nursery, or reading nook. The primary bedroom features a generous walk-in closet, offering both comfort and functionality. Step into a well-maintained unit that blends style and practicality. The kitchen is equipped with stainless steel appliances, granite countertops, and ample storage, catering to every culinary need. Enjoy your morning coffee or evening unwind on the expansive balcony, perfectly positioned for optimal light and endless skyline views. This quiet, well-managed building is known for its peaceful atmosphere, efficient elevators, and impressive amenities, including: 24-Hour Concierge, Gym, Indoor Pool & Sauna, Party Room, Golf Simulator, Guest Suite and Visitor Parking. Prime location right at Sheppard West Station offers direct subway access, with Highway 401 just minutes away for easy commuting. Enjoy proximity to Yorkdale Shopping Centre, York University, and the expansive Downsview Park plus a variety of top-rated schools and dining options, from quick bites to fine dining. With a smart layout, large bedroom with walk-in closet, oversized den, and included parking, this unit checks all the boxes for value, comfort, and convenience. (id:57557)
102 Rantz Road
Petawawa, Ontario
Welcome to 102 Rantz Rd. This Scandinavian style chalet is perched atop the rugged Canadian shield offering sweeping views of the tree tops and glimpses of the Petawawa River. Walk in the door and be awed by the natural light flooding in, seamlessly blending the outside with the inside. Masterful craftsmanship of the post and beam construction. Polished concrete floors, in floor heating, amazing pine staircase, and floor to ceiling windows all give the feeling of being in a spa! The kitchen offers a 12' island with seamless white cabinetry, soft touch closures and stainless appliances. There are 2 primary suites offering attached spa like baths (1 on the main floor and 1 on the 2nd floor). Mud room area with loads of closet space and a main floor laundry. Make your way up to the 2nd floor where you will find 2 good sized bedrooms with unique access to the large deck. The 2nd floor deck is a private and relaxing area great for yoga or entertaining with its own outdoor shower! The deck has a glass balustrade and waterproof Goodyear membrane. The bedrooms each have energy-efficient heat pumps with AC. This style of home is perfect for the outdoor enthusiast! (id:57557)
18 Bannister Street
Oakland, Ontario
Welcome to this stunning custom-built masterpiece, where luxury meets thoughtful design in every detail! This exceptional 6 bedroom (4+2) , 5 bathroom (4+1) home offers roughly 5,471 sq. ft. of elegant and functional living space. Nestled in an Executive new subdivision just 10 minutes from Brantford, this residence features a rare 4-car garage and a spacious 6-car driveway — perfect for car enthusiasts or large families. From the moment you arrive, you're greeted by grand arched double doors that open to a warm and inviting foyer. The main living area boasts 11-foot coffered ceilings, a cozy fireplace, custom built-ins, and expansive windows that flood the space with natural light. Designed for entertaining, the open-concept layout flows seamlessly into the gourmet kitchen, complete with high-end KitchenAid appliances, quartz countertops, a gas stove, walk-in pantry, and wine fridge. Three bedrooms on the main level feature private ensuites and walk-in closets, including a luxurious primary suite with dual walk-in closets, spa-like ensuite with a soaking tub, and a private walk-out to the backyard. The fully finished basement offers 9-foot ceilings, oversized windows, a kitchen, ample storage, and a separate entrance connecting to the oversized garage — ideal for an in-law suite or rental potential. Additional features include a durable metal roof, premium finishes throughout, and meticulous care from top to bottom. Builders own home so expenses have been spared. Don’t miss this rare opportunity to own in one of the area's most desirable communities. Book your private showing today! (id:57557)
22 Bonfield Private
Ottawa, Ontario
Super clean upper end unit with two bedrooms each with their own ensuite on a quiet enclave. The two story home has been completely repainted, professionally cleaned and is in move in condition. The open concept layout offers a spacious dining area and living room, a large kitchen with loads of cabinet and counter space with an eating area behind it that makes a great office. The upper level offers two large bedrooms each with their own full bath and ample closet space, convenient laundry and a storage room. Spacious and open with two balconies, new AC, washer/dryer and stove, all in a fantastic location with parks, transit, walking trails, restaurants and schools at your doorstep. Excellent home or investment opportunity. Some photos have been virtually staged. (id:57557)
20951 Pier Road Unit# 12 Lake
Wheatley, Ontario
All year round living and YES... children are allowed to live here!! What a great mobile park with a gorgeous view of the lake!! Come see this freshly painted, tidy and recently renovated mobile home that is just steps away from the water. Take in those beautiful sunsets every evening on the private beach or enjoy a 4 season gathering hall!! This is one of the nicest parks in the county w/its beautiful beach, adjacent Wheatley Provincial Park, walking trails and is close to Talbot Trail Golf. You will love the potlucks, games and crafts for younger kids during camping season. Whether you’re looking for a vacation getaway or a year round residence this affordable home is waiting for your viewing! Park fees are $639 per month (inclusive of rent: land lease, property tax and water). Gas line is now available to the house if wanted. Includes fridge, stove, washer, dryer, dishwasher. Buyers will need park approval prior to purchase. Call today!! (id:57557)
16 Hummingbird Drive
Belleville, Ontario
!!Buyer to receive a $5000.00 rebate on closing if a firm offer in place prior to the 18th of August, 2025!! Welcome to 16 Hummingbird Drive, a beautifully finished 5-bedroom bungalow in one of Belleville's most sought-after family neighbourhoods. This home features distressed hardwood floors throughout the main level, a bright kitchen with quartz counters, professional Viking Gas top stove, eat-in island, and white soft-close cabinets with ceiling-height uppers. The spacious primary bedroom includes a walk-in closet and a 4-piece ensuite with tiled glass shower, quartz counters, and double sinks in a his & hers vanity. The fully finished basement offers a large rec room and two guest bedrooms, and basement floor is insulated with barricade sub floor system. With an all-brick exterior, double car garage, fully fenced yard, and a large deck perfect for evening BBQs, this home offers great curb appeal and functionality. Conveniently located near all amenities and just 5 minutes to Hwy 401! (id:57557)
3 Haddon Lane
Strathroy-Caradoc, Ontario
Introducing an exquisite raised ranch semi-detached home that effortlessly combines modern elegance with functional living. This home boasts 2+2 bedrooms and three full bathrooms, including a primary ensuite featuring a sleek, modern shower and walk in closet. The functional kitchen comes with ample cabinetry, an island, and luxurious quartz countertops, all seamlessly flowing into the inviting main level living spaces enhanced by beautiful hardwood flooring. The lower level impresses with soaring 9-foot ceilings and an abundance of natural light, creating a warm and welcoming atmosphere. The two bedrooms in the lower level offer versatility for guests or a home office. This pristine home is brand new and comes complete with a Tarion warranty, providing peace of mind for years to come. Don't miss the opportunity to call this remarkable property your own! (id:57557)
6 Sumcot Drive
Trent Lakes, Ontario
Welcome to Beautiful Buckhorn Lake Estates! Discover the perfect blend of beauty, privacy, and relaxation in this stunning year-round bungalow. With views of Sandy Beach Bay and a backdrop of serene Crown Land, this home offers a true escape where every day feels like a vacation.Situated on a deep, park-like lot with direct access to municipal roads, this property is ideal as a permanent residence, lakeview retreat, or potential Airbnb investment. Step inside to a spacious open-concept layout with tasteful dcor, a recently updated kitchen, and a bright living room featuring a large picture window and water views.The main level boasts a formal dining area, 5-piece main bath, and three generous bedrooms, including a primary suite with a 4-piece ensuite and convenient main floor laundry.The finished lower level offers incredible versatility, with three additional bedrooms, a large recreation room featuring a cozy wood pellet fireplace, and a separate entrance perfect for a potential in-law suite or basement apartment. Unwind after a long day in your private sauna or hot tub, or explore your own backyard trails. Outdoor living is made easy with multiple seating areas and fire pit, Buckhorn Lake is part of a 5-lake system, allowing you to boat to nearby golf courses and lakeside restaurants with ease. Just a short drive to Buckhorn, Ennismore, Bobcaygeon, and only 25-30 minutes from Peterborough, all your amenities are closeby. Association membership is available providing access to boat launch and picnic area. This is more than a home, it is a lifestyle! (id:57557)
405 - 350 Front Street
Belleville, Ontario
Welcome to this beautifully maintained 2 bedroom, 2 bathroom condo in one of Belleville's desirable buildings. Each spacious bedroom features its own 4-piece ensuite, providing ultimate privacy and comfort-perfect for professionals, roommates or guests. Step into the galley-style kitchen complete with pullout drawers, a lazy susan and cabinetry that maximizes storage. Enjoy cooking with a full suite of stainless steel appliances including a built-in microwave, fridge, stove and dishwasher. The open counter bar area seamlessly connects the kitchen to the main living space-ideal for entertaining or casual dining. The unit offers a smart, functional layout with natural light pouring in. All the conveniences of downtown Belleville living just steps away-cafes, shops, waterfront trails, and more (id:57557)
250 Kimono Crescent
Richmond Hill, Ontario
Stunning Renovated Home in Richmond Hill- High demond Area Move-In Ready! This gem spans approx. 1,998 sq. ft. with 3 spacious bedrooms plus one Library (It could be use for 4th room) upstairs, plus 1 car garage + 3 parking (no sidewalk) spotsperfect for families or those who love hosting! Everything feels brand new: Fresh hardwood floors flow through the home, while all bathrooms boast new toilets, vanities, and mirrors. The primary ensuite shines with new shower tiles, and the entryway & kitchen dazzle with new floor/wall tiles. A full fresh paint job brightens every corner, complemented by sleek new pot lights. The kitchen is a dream toofeaturing a new stove, range hood, and a 1-year-old fridge. Even the furnace, AC, and water tank are only a few years young! Need extra space? Theres a large storage room right off the main-floor kitchen. This isn't just a house it's a turnkey home where every detail has been upgraded. Walk To Bayview Secondary School W/IB Program & Silver Stream P.S. Park & Tennis Courts Across The Street. Close To Hwy 404 & All Amenities. Dont miss out! (id:57557)
215 Bayview Avenue
Georgina, Ontario
Built in 2022, this stunning custom home on full-service lot with Lake Simcoe access. Situated on a deep 50' x187' lot, this custom-built two-storey home was designed with a focus on natural light and modern living. The main level features an open-concept layout anchored by a chef's kitchen with premium finishes. The fabulous premium kitchen is open concept and shares a stunning gas fireplace with the dining area. a large library features a 4 piece ensuite allowing it to double as a guest room. Upstairs, the massive great room with skylit vaulted ceilings will accommodate family, friends and all things to entertain. The spectacular primary bedroom features a heated floor and heated towel rack as well as a rainfall and steam shower and separate tub complete the pampering! The finished basement includes two separate living spaces: a nanny suite and a fully self-contained apartment, both equipped with full kitchens and baths and personal laundry facilities making it Ideal for multigenerational living or income potential. Outside there is a double-wide driveway with parking for a dozen cars, and a large detached garage. Ownership includes optional low fee membership to two private beaches and a boat launch with direct entry to Lake Simcoe-perfect for boating, swimming, and year-round recreation. (id:57557)
24 Albert Street
Yarmouth, Nova Scotia
Welcome to 24 Albert Street, Yarmouth a prime investment property with two income-generating units, ideal for short-term rentals and Airbnb hosting! This charming property benefits from a Development Agreement with the Town of Yarmouth, securing its potential for ongoing and flexible rental opportunities. Each unit has been thoughtfully designed to offer comfort and convenience, making it an attractive choice for vacationers, business travelers, and those exploring the beautiful Nova Scotia coast. The property will be sold turn key with most of the furnishings included. Located within easy walking distance of downtown Yarmouth, guests have access to the areas vibrant cafes, restaurants, local shops, and the scenic waterfront, ensuring an immersive Yarmouth experience. Whether strolling along the picturesque harbor, enjoying local seafood, or attending community events, guests are steps away from all that this charming town has to offer. With its strategic location and robust rental potential, 24 Albert Street is a fantastic opportunity to tap into Yarmouth's thriving short-term rental market. Dont miss out! (id:57557)
1609 - 9205 Yonge Street
Richmond Hill, Ontario
Glamorous Beverly Hills Condo At Yonge & 16th In Richmond Hill. Luxury Finishes: S/S Appl., 9Ft Ceiling, Granite Counter Top, Back Splash. Engineered Floors Throughout. Stackable Washer & Dryer. Unparalleled Amenities Inc.: Concierge, Indoor & Outdoor Pools, Rooftop Patio, Guest Suites & Party Room, Full Gym Facilities. Ground Level Commercial/Retail. Nearby Transit, Shopping, Theatres (id:57557)
215 Grand Avenue West
Chatham, Ontario
Incredible opportunity to own **Chatham Burgers**, a well-established and locally loved takeout/dine in restaurant in a prime, high-traffic location. Known for its homemade burgers and loyal customer base, this turnkey business is ready for its next owner. The current owner has increased sales by 20%, with steady growth. The property offers dine-in seating, a takeout counter, 3 washrooms, full kitchen and ample on-site parking on a highly visible corner lot. All equipment and fixtures are owned and included in the sale, and the owner is willing to provide training to ensure a smooth transition. The current lease is $2,260/month Triple Net. The business recently secured a liquor license, with plans in place to add a patio, extend hours, offer breakfast, and introduce in-house delivery—all strong growth opportunities. With a solid online presence and efficient systems, this business is ideal for a hands-on operator or investor. The building is clean, well-maintained, and positioned for continued success. Don’t miss your chance to own this profitable, community-rooted gem. (id:57557)
175 Smith Street N
Regina, Saskatchewan
Welcome to 175 Smith Street North — this bungalow is located on a 50' wide DOUBLE LOT (two 25' lots) in a quiet, family-friendly neighbourhood with easy access to parks, schools, shopping, and all north-end amenities. This home offers the perfect opportunity for first-time buyers, downsizers, or investors. Step inside to find a bright and functional layout featuring a spacious living room with large front windows, a cozy dining area, and a practical kitchen with ample cabinetry and counter space. The main floor includes three comfortable bedrooms and a full 4-piece bathroom — ideal for family living or guests. The basement is open for development, offers additional storage, and great potential to add your personal touch. Enjoy the large, fully fenced backyard with mature trees and space for kids, pets, or a future garage. The property also includes a long driveway at the back for convenient off-street parking. Affordable, clean, and full of potential — this is a fantastic opportunity to get into a well-established area at a great value. Book your private showing today and see the possibilities at 175 Smith Street North! (id:57557)
32 Bunker Hill
Carbonear, Newfoundland & Labrador
Nestled in a quaint neighbourhood of Carbonear, 32 Bunker Hill offers the perfect blend of comfort and potential. This home features three cozy bedrooms and one well-appointed bathroom, providing ample space for family living. An oversized living room serves as the heart of the home, complete with a charming fireplace, perfect for relaxation. The spacious kitchen includes a separate dining area, ideal for family meals and entertaining guests. The lower level of the home provides generous storage space, a laundry room, and an additional bonus room. A convenient walkout adds to the functionality of this space. The front decking and side patio area need to be replaced to enhance the home's exterior appearance and functionality. Despite the need for some work, this property is brimming with potential. It's an opportunity to create a warm and inviting family home, a place to build cherished memories. Being sold "As Is, Where Is". Purchaser may obtain a home inspection for informational purposes only. (id:57557)
4652 Route 535
Saint-Thomas-De-Kent, New Brunswick
NEW PRICE! ABOVE GRADE SQFTG 1143 PLUS BELOW GRADE SQFTG 170=TOTAL SQFTG 1313-WATERFRONT WITH BEAUTIFUL OCEAN SUNRISES! BREATHTAKING VIEWS OF BOUCTOUCHE BAY HARBOUR! WARM SUMMERY WATER TO ENJOY A MID AFTERNOON DIP! OCEAN LOVERS YOU GOTTA CHECK THIS PROPERTY OUT! Situated on the south east coast of NB, with protection offered by the Dunes to help minimize ocean currents & with the Bay freezing in the winter for further protection of the shoreline this 3 bedroom 1.5 bath 3 level home is the ideal ocean spot to either live in, own as a summer residence or rent out as an Air B & B. Stunning in beauty features include-Main Level-screened in porch area which can be easily converted into a 3 season room with plexiglass. An open concept kitchen/living room or kitchen/dining room area. The kitchen features quartz countertops, center island, & plenty of cabinetry. The living room-Mini Split Heat Pump (Heat/A/C), Main Floor primary bedroom, newly renovated 3 pc bath with walk in shower & laundry area (2024 & 2025) A 32 x 10 oceanside deck (2025)-can enjoy the most spectacular water views/ideal for barbecuing all summer long! 2nd level-enjoy the most amazing family room area with specially designed and engineered floor to ceiling windows for enhancement of ocean view and additional light! The lower level has 2 additional bedrooms. The attached garage features a 1/2 bath. Dont miss out on this incredible waterfront home & east coast lifestyle! (id:57557)
401 - 415 Jarvis Street
Toronto, Ontario
Welcome To The Central At 415 Jarvis Street. Downtown Living With A Quiet Twist. Discover This Bright And Stylish 2-Bedroom, 2 Bath Stacked Townhouse Located In The Heart Of Toronto. This Coveted End-Unit Floor Plan Is One Of The Larger Units In The Complex (850sqft + 215sqft rooftop deck) And Offers Thoughtfully Updated Living Space, Bathed In Natural Light. The Chef-Inspired Kitchen Features Sleek Quartz Countertops, A Fully Tiled Backsplash, And Stainless Steel Appliances Including A French-Door Fridge With A Double Freezer Drawer And Ample Full-Sized Cabinetry For All Your Culinary Needs. Enjoy Cozy Evenings By The Gas Fireplace And Sunny Summer Barbecues On Your Private Rooftop Terrace, Complete With A Direct Water Hookup For Your Dream Rooftop Garden. With Hardwood Floors Throughout, Two Generous Bedrooms, And Updated Finishes, This Home Offers The Perfect Balance Of City Convenience And Quiet Retreat. Nestled Just Off The Main Strip, You Are Close To All The Action But Far Enough To Enjoy Peace And Privacy. Includes One Parking Space And A Locker For Additional Storage. Don't Miss Your Chance To Live In One Of Downtown Toronto's Most Walkable And Vibrant Neighbourhoods. (id:57557)
3552 Washabuck Road
Upper Washabuck, Nova Scotia
Heritage House built in 1820. Own a part of history with gorgeous waterfront on the Bras d'Or. This 3 bedroom home has a newer roof and new electric heat. Recently surveyed, this property sits on a hill with 6.9 acres on the high side and 6.5 acres on the lake. Newer drilled well with loads of water. 2370 feet of waterfrontage on the Bras d'Or Lakes. There is a central stone chimney that goes through two floors and has 4 fireplaces. There are very wide plank boards throughout the building, some measure over 20 inches in width. Total acres is 13.4. (id:57557)



