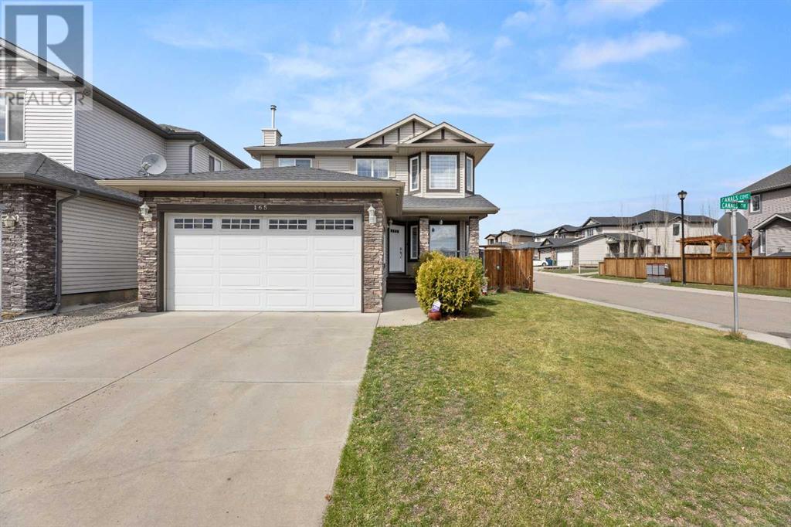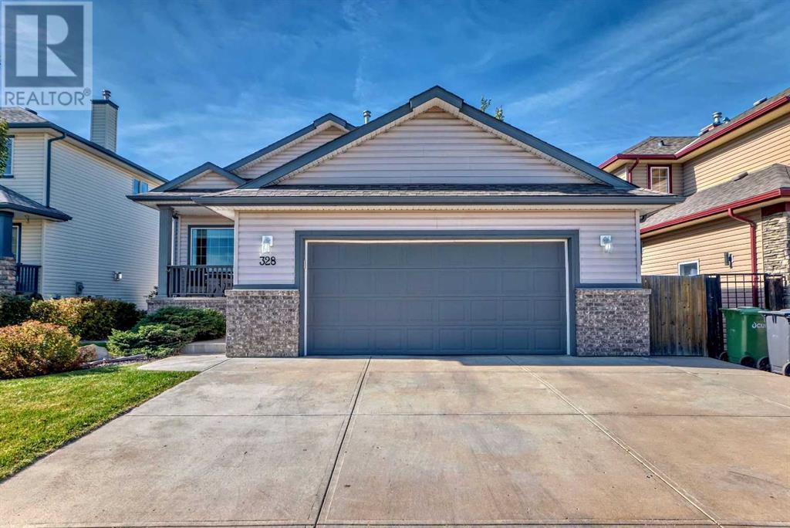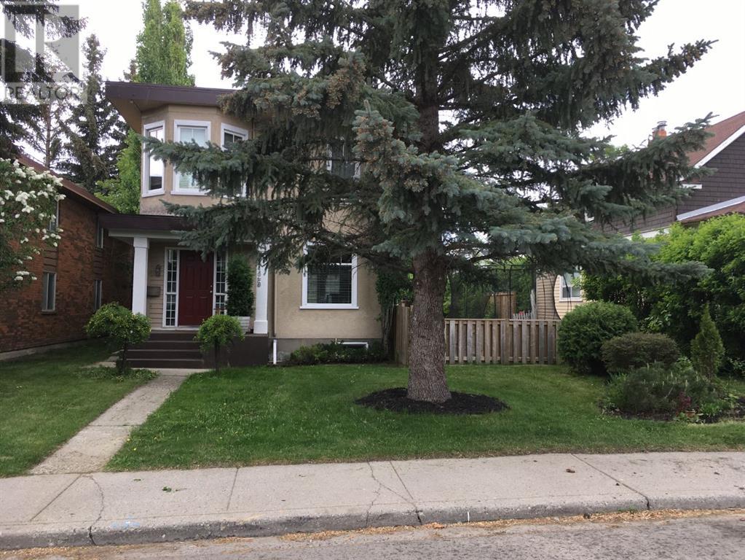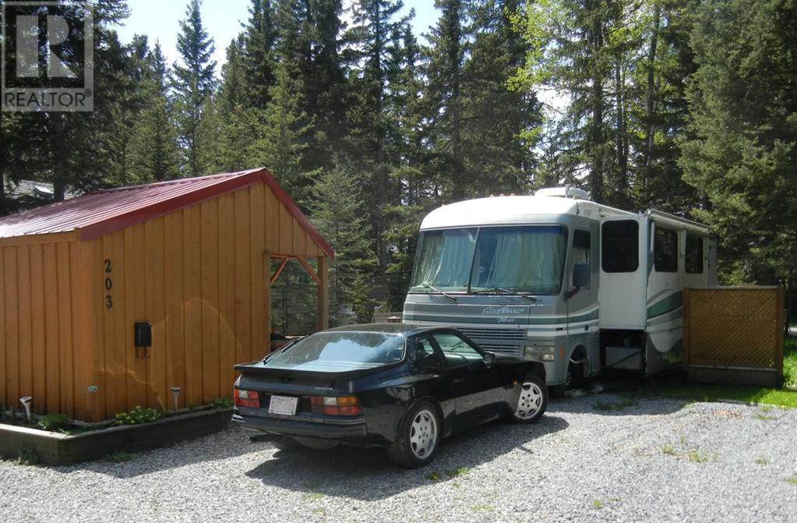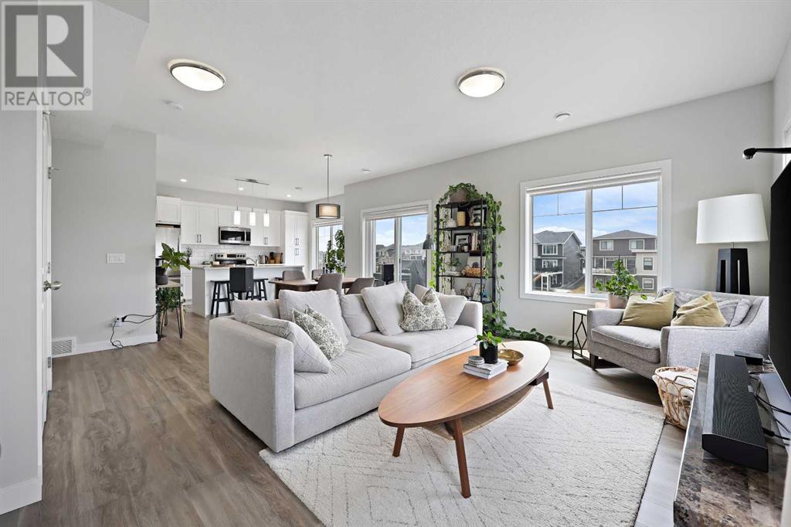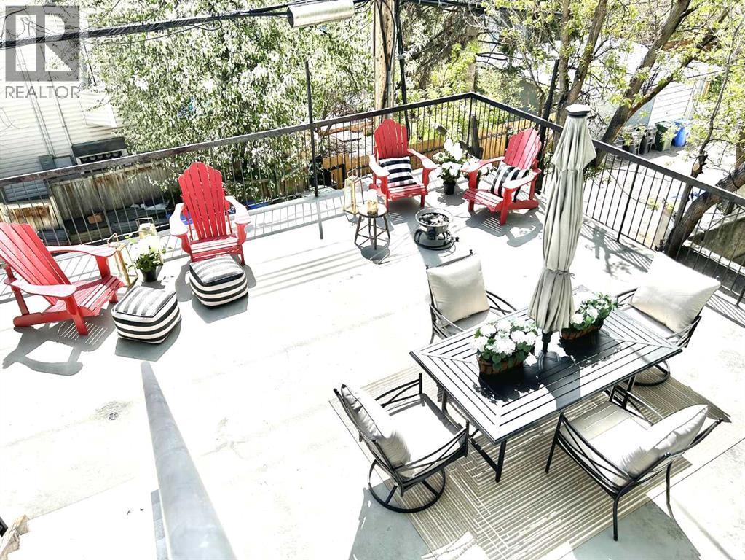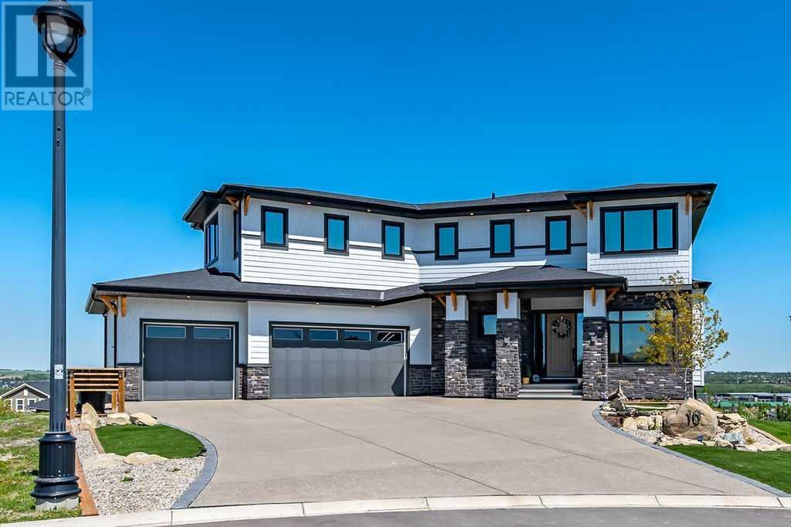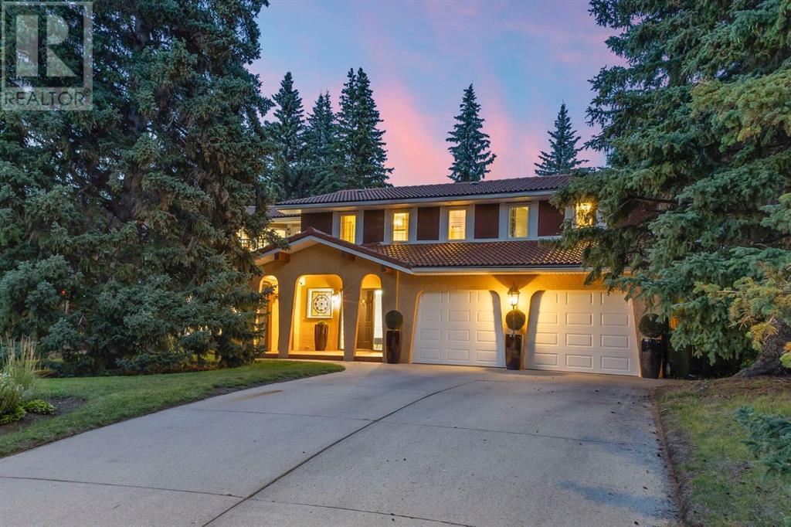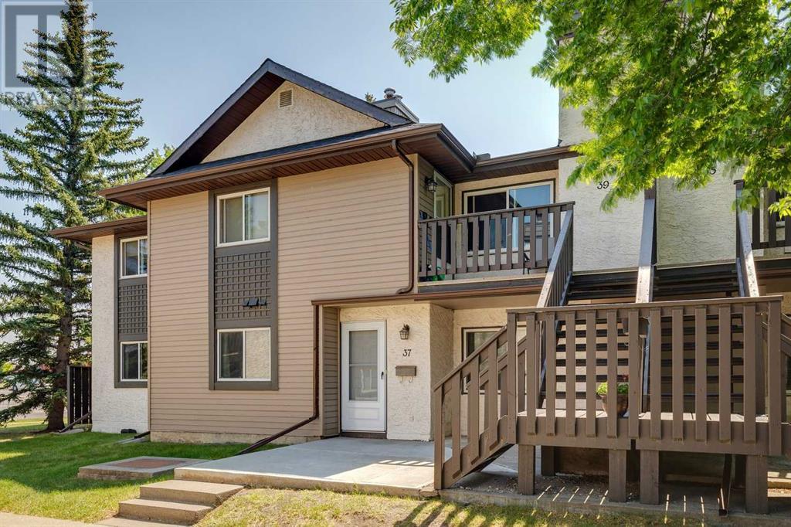2210, 930 6 Avenue Sw
Calgary, Alberta
Experience elevated urban living in this sophisticated 1 bed + 1 bath suite on the 22nd floor of Vogue, showcasing breathtaking panoramic views of the city skyline. Located in one of only four exclusive Bedouin-upgraded floors, this premium unit is part of a limited collection customized for Bedouin Suites. Featuring enhanced common areas and high-end interior upgrades found nowhere else in the building.This rare ‘Varsity’ floorplan has been thoughtfully redesigned for optimal flow and light, with a kitchen wall removed to open up the space. Modern luxury flows throughout the open-concept layout, enhanced by floor-to-ceiling windows and luxury vinyl plank flooring.The chef-inspired kitchen impresses with woodgrain cabinetry, quartz countertops, under-cabinet lighting, a designer tile backsplash, dual basin undermount sink, and upgraded stainless steel appliances including a chimney-style hood fan. The custom island with bar seating adds both style and functionality.Entertain or unwind in the open living area featuring a custom walnut entertainment wall and access to your private balcony equipped with a gas line, perfect for BBQing while enjoying unobstructed views.The spacious bedroom is a designer’s dream with custom wall paneling, built-in walnut side tables, sconce lighting, and a USB-equipped receptacle. A walk-through built-in closet leads to the spa-inspired 4-piece bathroom featuring quartz counters, an undermount sink, modern tile work, upgraded glass tub/shower doors, tile wainscoting, and occupancy-sensor lighting.Additional exclusive upgrades include:• Smart Sensor energy management system• Custom built-in closet organizers• Designer lighting with dimmers throughout• High-end finishes in every detailVogue offers five-star amenities: a full-time concierge, an elegant lobby, central A/C, a state-of-the-art fitness centre, yoga studio, billiards room, party room with kitchen, rooftop terraces, and a stunning 36th floor Sky Lounge withFeatur es include:In-suite laundry,Pantry,4-piece bathroom,Spacious walk-in closet,Option to purchase fully furnished or vacant.The building offers premium amenities: concierge service, a glass-wrapped gym and yoga studio on the 36th floor, pool table , ping pong table, executive party room with a large terrace looking out to downtown (the sunsets are incredible), bike storage and Bike wash station. LOW CONDO FEES!!! Steps from the Bow River, Peace Bridge, and Prince’s Island Park.This isn’t just a condo, it’s a lifestyle. (id:57557)
165 Canals Circle Sw
Airdrie, Alberta
BEAUTIFULLY UPGRADED FROM CORNER TO CORNER....WALK IN AND SAY WOW !! This ready to move into home has been fully updated with high quality components in the last few years, with NEW......kitchen and bathrooms, luxury vinyl plank flooring on the main and bathrooms, and carpeting on the second level, fireplace, water heater, fixtures, paint...and more ! The large kitchen offers a corner pantry with wood shelving, a farmer sink, good quality appliances and a large island. The travertine rock gas fireplace in the main floor family room is a stunning addition to this open living area. The owner's suite boasts an ensuite with a large shower as well as a soaker tub, and a walk in closet with organizer shelving. A large mudroom entrance area at the entrance to the garage has plenty of room for all the family's boots and coats. A large back yard with a good sized deck and ground level patio are offers lots of space for outdoor enjoyment with family and friends. This is a great opportunity for you to call this READY TO MOVE INTO home in the highly desirable Canals neighborhood your "HOME SWEET HOME"! **photos virtually staged (id:57557)
359 Cottageclub Way
Rural Rocky View County, Alberta
Welcome to the Cottage! Escape the ordinary in this stunning retreat just minutes from Cochrane. Nestled in a secure, gated community, it offers year-round relaxation and adventure, boating, hiking, ice skating, and more without the hassle of long-distance travel. Whether you are soaking up the sun by the water on a quick weekend getaway or embracing outdoor adventures during memorable summer or winter vacations, this property is the perfect blend of convenience, relaxation and year-round fun. Crafted with enduring European timber frame construction, this turnkey property was featured on a home and garden television show, boasting unmatched design that sets it apart from any other property at CottageClub. Immaculately maintained, it backs onto quiet green space for ultimate privacy. The garden and herb boxes await your personal touch. Inside, an open concept living area showcases soaring ceilings and exposed timber beams. Cozy up by the high-end pellet stove or entertain in the chef’s kitchen with stainless steel appliances, granite countertops, custom soft-close cabinetry, and a private BBQ patio. There is no lack of storage in this thoughtfully laid out kitchen. The main floor also includes a large bedroom and powder room. The primary retreat upstairs easily accommodates a king size bed, includes custom built in cabinetry, offers stunning views and a private balcony. Next to the bedroom, a 4-piece bathroom and a spacious loft, overlooking the living room below, with a view of the backyard through the floor to ceiling custom windows. In addition to the main cottage, this property boasts a separate bunkhouse that offers versatility and additional space for your family and guests. Whether you have children who crave their own adventure, or you frequently welcome visitors seeking a retreat of their own, this bunkhouse is a charming escape waiting to be explored. Outside, a large South facing deck is perfect for entertaining during the day or relaxing under the Gemston e lights at night. Tucked away between the two buildings is a beautiful custom cedar sauna. This luxurious sanctuary invites you to indulge in the ultimate relaxation experience where you can unwind and rejuvenate after a long day on the lake or the ski hill. The property also features a large, grassy backyard area, providing plenty of room for outdoor activities. Residents have access to a private Recreation Centre that caters to your every leisure and fitness need. This center boasts an Indoor Pool, Outdoor Hot Tub, Fitness Center, Library, Outdoor Cooking Area, Tennis/Pickleball Courts, and a Great Room where the community hosts social activities. Outside, a private Boat Dock, Launch, and Beach Access along with numerous other amenities, this community offers a truly extraordinary living experience. In the winter you can enjoy Ice Skating, Ice Fishing, or maybe a quick game of shinny with the neighbours. Don't miss the chance to own a truly unique cottage in a welcoming community. (id:57557)
92 Bow Ridge Crescent
Cochrane, Alberta
Welcome to this beautifully renovated home that surrounded by nature with comfort and functionality featuring 4 bedrooms up and just steps away from the Bow River and kms of walking paths. Nestled in a serene and scenic location, this property offers breathtaking views of the reserve land behind and a thoughtfully designed layout perfect for families and entertainers alike. The front porch is the perfect sun filled spot to enjoy a cup of coffee and watch the local wildlife stroll by. As you step inside, you’re greeted by a spacious open-concept main floor that is flooded with natural light, a sunny front sitting room and front closet great you from outside. The stunning updated kitchen is a true showpiece, featuring granite countertops, a stylish glass tile backsplash, and stainless steel appliances including large refrigerator and double oven. The seamless flow into the dining and living areas makes this the ideal space for hosting guests or enjoying quality family time. The gas fireplace in the living room and views of the back yard make it a cozy area to enjoy. The main floor boasts gleaming hardwood and tile flooring, offering durability and timeless appeal. The generous primary suite is a peaceful retreat, complete with a luxurious ensuite bathroom. Three additional large bedrooms provide plenty of space for family members, guests, or home office setups. There is a well appointed 4 pc bathroom that finishes off the upper level. The fully finished lower level expands your living space with a large family room, a built-in wet bar, and a versatile area that can be used as a home gym, playroom, or media space. A full four-piece bathroom and ample storage complete this level. As you step outside to a beautifully landscaped yard, perfect for enjoying summer evenings or weekend barbecues. Peace and tranquility surrounded by nature and no neighbours behind! Pet lovers will appreciate the professionally built dog run, designed to keep furry friends safe and happy. This home is move-in ready and meticulously cared for—there’s nothing to do but unpack and enjoy. Don’t miss your chance to own this incredible property. Book your private showing today—you won’t be disappointed! (id:57557)
108 Beddington Circle Ne
Calgary, Alberta
Welcome to this well-kept bungalow in the heart of Beddington, one of Calgary’s most family-friendly communities—just steps from schools, parks, and located directly across from a playground. With its spacious layout and thoughtful features, this home is perfect for growing families. The main floor offers a bright and inviting living room with large front windows, a functional kitchen and dining area, and three comfortable bedrooms upstairs. Natural light fills the space, creating a warm and welcoming environment for everyday family life. The large backyard offers plenty of room for kids to run and play, summer BBQs, or simply relaxing outdoors. Enjoy your morning coffee or watch the kids at play from the charming front porch, stay cool in the summer with a central A/C.What truly sets this home apart is the fully finished basement with a separate entrance. The lower level includes three additional bedrooms, a bathroom offers a relaxing retreat with a jacuzzi tub, perfect for unwinding after a long day. , a spacious recreation room, and a second kitchen—providing incredible space and versatility for larger households or multi-generational families.This move-in-ready home combines comfort, functionality, and a prime location to create the perfect family haven. The list of recent upgrades; newer refrigerator, newer washer & dryer, newer stove. Exterior upgrades; new roof & paved driveway. Don’t miss out on this exceptional opportunity! Check out Virtual Tour. (id:57557)
122, 30 Cranfield Link Se
Calgary, Alberta
Welcome to Silhouette, a beautifully maintained and well-run 18+ complex that’s especially popular with seniors, who frequently organize social gatherings and enjoy a strong sense of community. This spacious 2-bedroom + den, 2-bathroom main-floor unit offers 1,005 square feet of comfortable living space, complete with a titled underground parking stall for added convenience.Located on the main floor for easy access, this bright and functional floor plan is designed for both comfort and style. The well-equipped kitchen features classic cabinetry, granite counters, sleek stainless steel appliances (microwave bought in April 2025, The dishwasher, stove and fridge were installed last feb 2024), and a breakfast bar, flowing seamlessly into the dining area and living room. From here, step out onto your generously sized patio, perfect for enjoying summer mornings or relaxing with guests.The primary bedroom offers ample space for a king-sized bed and features a walk-through closet leading to a private 4-piece ensuite. A second bedroom, a large den/home office, a 3-piece bathroom, and in-suite laundry complete the layout—offering plenty of space and flexibility for daily living.Residents of Silhouette enjoy exceptional amenities, including a fitness centre, hot tub, sauna, party room with a movie theatre, and even a car wash bay—all within the building. Step outside and you’re just a short stroll from the Bow River Pathway system, Fish Creek Park, and the scenic Cranston Ridge Loop—ideal for nature lovers and active lifestyles. (id:57557)
817 Evanston Drive Nw
Calgary, Alberta
~ WELCOME to the Desirable Community of EVANSTON~ ACROSS FROM THE PLAYGROUND & A NICE FRONT VIEW A WELL KEPT 2 STORY 1552 SQFT OPEN FLOOR PLAN 3 BEDROOMS TWO & HALF WASHROOMS , MAIN FLOOR DEN/OFFICE, LOCATED CLOSE TO ALL AMENITIES STONEY TRAIL RING ROAD,DEERFOOT TRAIL MINUTES AWAY FROM CROSSIRON MALL, NEW FRESHCO,Shoppers Drug Mart Shopping,Transit & PARK! Your New Home Welcomes you with Open Concept Nice & bright OPEN CONCEPT FLOOR PLANS …As you enter your new home you are met by OPEN TO ABOVE ENTRY WAY & SOUTH FACING OFFICE/DEN ROOM which flows into the main floor living space. Your new kitchen has decent amount of Kitchen Cabinets & Island ALL KITCHEN STAINLESS STEEL APPLIANCES REFRIGERATOR,ELECTRIC STOVE,MICROWAVE HOOD FAN, DISHWASHER,WASHER & DRYER & CENTRAL A/C, BUILT IN SPEAKERS* Your dining area is just off the kitchen and has enough space for dining table; Your spacious FAMILY ROOM is flooded with lots of natural light & features a cozy GAS fireplace *MAIN FLOOR HAS LAMINATE FLOORING & A 2-piece washroom on Main Floor complete this level… UPSTAIRS It has 3 Generously sized bedrooms 2 FULL WASHROOMS, Your master suite will be a private Oasis with Soaker tub & standing Shower, walk-in closet. This house has Nice SIZE DECK FOR BBQ & A SUNNY Backyard is Fully landscaped front & backyard and Fenced… The Back Lane IS PAVED & access to parking.It has two car CONCRETE PARKING PAD… Basement is Unfinished and ready for your personal touch. Call today to view this Beautiful house !!! (id:57557)
665 Cordelette Circle
Ottawa, Ontario
Visit the REALTOR website for further information about this Listing. Welcome to this beautifully upgraded 3 bedroom, 2.5 bathroom, end-unit townhome in the heart of Trailsedge, Chapel Hill South - one of Orleans' most desirable communities. Offering over 2,000 square feet of finished living space, this home combines style, comfort, and functionality, making it perfect for growing or established families. Situated on a premium corner lot at the end of the street, this home boasts exceptional privacy, a spacious yard, and a double car garage with no shared driveway or shared backyard access. The wide front porch sets the tone for the warm contemporary style found throughout, with rich wood tones, upgraded granite countertops in all bathrooms, custom zebra blinds installed across every window, and natural light that floods this home throughout the day. The open-concept main floor is perfect for family life and entertaining, anchored by a modern kitchen with high-end countertops and finishes. Upstairs, you'll find three generously sized bedrooms, including a primary suite with a walk-in closet, and a bright loft space perfect for remote work or a future bedroom. Families will love the proximity to top-rated schools, including Mer-Bleu high school with its prestigious International Baccalaureate program, Notre Dame des Champs elementary, and a future English high school set to rise just across the street. Commuters will appreciate the nearby future Bus Rapid Transit and Brian Coburn Extension having been approved by the City of Ottawa, as well as access to Chapel Hill South Park and Ride. With multiple parks, tennis courts, basketball courts, and trails within walking distance, the neighbourhood is perfect for active living. 5 LG appliances included (Refrigerator/Freezer, Dishwasher, Stove, Washer, Dryer). AC & Eavestroughs installed in 2022, tankless water heater rental. (id:57557)
328 Cove Road
Chestermere, Alberta
Welcome to 328 Cove Road! This stunning bungalow offers a fully developed walk-out basement, providing both functionality and charm. With three spacious bedrooms—two on the main floor and one in the lower level, this home is designed for comfort. Step inside to an open-concept main floor featuring a front flex room, perfect for those working from home. The upgraded kitchen is a chef’s dream, boasting stainless steel appliances, a large kitchen island, and ample cupboard and counter space, making meal prep effortless. The dining area offers plenty of room for gatherings, while the three-way fireplace sets a cozy ambiance throughout the living space. The primary suite is a retreat of its own, featuring a private ensuite and walk-in closet. A second bedroom and a full bath complete this level. Downstairs, the fully developed walk-out basement shines with a spacious recreation room and a stylish bar area, perfect for entertaining guests. The third bedroom and an additional three-piece bathroom complete with a steam shower, provide extra comfort and convenience. One of the home’s standout features is the sunroom, offering a bright and inviting space for relaxation. Whether you’re hosting, working, or simply unwinding, this home checks all the boxes! An added bonus is the 'Energy Efficient' tankless hot water heater! (id:57557)
2125 36 Avenue Sw
Calgary, Alberta
Unlock the potential of this rare gem nestled in the heart of prestigious Altadore—a neighborhood synonymous with luxury redevelopment and urban sophistication. This 2-bedroom + den, 2-bathroom home spans 1,287 sq ft above grade, offering immediate move-in comfort with hardwood floors, a sunlit living space, and a finished basement. But the true value lies in its expansive 50' x 125' lot—a developer’s dream in one of Calgary’s most coveted inner-city neighbourhood.Zoned M-C1, this oversized parcel presents a blank canvas for visionary buyers: imagine crafting a stunning modern infill, a luxury duplex, or even a multi-unit project (subject to city approval), capitalizing on Altadore’s skyrocketing demand for $1M+ properties. M-C1 Zoning allows for "maximum density for parcels designated M-C1 District is 148 units per hectare" with municipal approval. The lot’s generous dimensions and flat terrain minimize site prep costs, while its prime location—just steps from Marda Loop’s vibrant shops, cafes, and dining—ensures unbeatable future resale value. Proximity to River Park, Sandy Beach, and top-tier schools like Altadore School further elevates its appeal for redevelopment targeting executive families or investors.Currently, the home offers a functional layout with a large, south-facing backyard and a detached garage—perfect for rental income or personal use while plans take shape. Savvy buyers will see the dual opportunity: live comfortably now, redevelop later. Altadore’s transformation into a luxury hotspot is well underway—$1.5M+ infills dot the streetscape—making this a strategic foothold in a market poised for growth. With Calgary’s population booming and sophisticated buyers flocking to Alberta, this property is your chance to build equity or a legacy home in a neighborhood that defines prestige. Don’t just buy a house—invest in Altadore’s future. Explore this redevelopment opportunity today! (id:57557)
272187 Township Road 240
Rural Rocky View County, Alberta
THIS AWESOME ACREAGE CAN BE YOURS! ENJOY THE PEACE AND TRANQUILTIY WITH THE ADDED BENEFITS OF A CONVENIENT LOCATION! A GREAT PLACE TO LIVE WITH EVERYTHING YOU NEED CLOSE BY! Come and view this amazing property and see all that it has to offer! With ~10 ACRES, you will have all of the space you need for your family and hobbies! As you drive into the property, you will appreciate all that it has! Walk up to this beautiful home, you will love the FRONT PORCH, an inviting place to spend time and relax. This spacious BUNGALOW has lots of great features, such as 3 BEDROOMS on the main level, an OPEN KITCHEN with loads of cupboards and a LARGE PANTRY, with lots of counter space to prepare your favorite foods! The OPEN DINING area has plenty of room to share meals with family and friends. There is HUGE LIVING room, with ample space for everyone to spend time together making memories! The TWO SIDED GAS FIREPLACE adds a touch of coziness to this area! From the living room, PATIO DOORS lead you to your WEST FACING back deck, ready for you to watch beautiful sunsets. The PRIMARY bedroom is very large, with DOUBLE CLOSETS and a 3 piece ensuite. Downstairs, you will find a great PLAY AREA for the kids. There is also ANOTHER 3 piece bathroom, and a generous sized GUEST SPACE with wall to wall closets! The laundry is conveniently located here as well, along with a huge STORAGE room big enough for everything to stay organized! There is a large OFFICE, or you can use as a FLEX SPACE, whatever you want it to be! You will enjoy parking in the DOUBLE ATTACHED garage, which is HEATED and INSULATED, and comes complete with a big WORKBENCH, loads of convenient shelving, AND a sink for washing up! Plenty of additional parking just outside as well! Now come and check out the outdoor part of this property! The huge 47 x 43 foot BARN comes with 5 STALLS, an office and/or tack room, hay storage AND front and back doors for easy access and drive though ability. Outside there are 4 horse P ADDOCKS and PASTURE space, with many of the fences being recently replaced. The OUTDOOR RIDING ARENA is ready to go, complete with NIGHT LIGHTING! There are also 2 automatic waterers! The home has NEW siding in 2022, along with NEW roof and eves on both the home and the barn at the same time. This home had all NEW windows in 2011. The septic field was NEW in 2024 and has had a Septic Feasibility Report already done for you! Nothing for you to have to do but move in and enjoy! CHECK OUT the amazing AERIAL VIDEO of this property at this link: https://youtu.be/fjUYYL55fkQ. With Langdon just a short 10 minute drive away, you have all of the conveniences for many of the stores you need! You can have the quiet of the country with the easy access to major shopping in Calgary in 15 minutes, and just a short 30 minute drive to downtown Calgary. Or head into Strathmore in 15 minutes. Book your showing today and don’t miss out on this fantastic opportunity to own your own piece of land! (id:57557)
619 Copperpond Circle Se
Calgary, Alberta
Welcome to this beautifully upgraded 3-bedroom, 2.5-bathroom detached home in the sought-after community of Copperfield! Perfectly positioned with no neighbors across the street, you'll enjoy serene, unobstructed views of the pond right from your doorstep.Step inside to discover a home that has been thoughtfully updated and immaculately cared for. The main floor features hardwood floors, a cozy, tiled GAS fireplace with a wooden mantel in the bonus room—ideal for relaxing evenings. The renovated kitchen is a true standout, boasting BRAND NEW quartz countertops (April 2025), a built-in cabinet extension for added storage (2022), newer stainless steel appliances including a gas stove with an air fryer (2022), Refrigerator (2022) and a Moen faucet (2024).Additional recent upgrades include triple-pane crank-opening windows (2025, lifetime warranty), brand new French doors (2025), a newer roof (2021), hot water tank (2021) and central A/C (2022). The home is also equipped with a brand-new central vacuum system (2025), a water softener (2023), professionally painted exterior trim (2022) for a fresh look, and this home has two outdoor gas lines for added convenience.Enjoy the peace and privacy of the quiet, fully fenced backyard—freshly stained in a modern green and backing onto a back alley for extra space between neighbors. The insulated and heated double attached garage makes Calgary winters a breeze.This home is more than move-in ready—it’s a rare opportunity to own a turnkey property with stunning views, a quiet setting, and truly wonderful neighbors. (id:57557)
203, 200 4 Avenue Sw
Sundre, Alberta
Really enjoy your summer in the great outdoors. This Riverside RV site is large and well treed backing on a lazy little year round stream as well as fronting on a wooded area. There are 2 decks on the side of the motor home as well as a graveled fire pit at the back and still plenty of space left over for the kids (or grandkids) The bunkie with it's charming little veranda has a bunk bed and small fridge and a really cool hidie hole with ladder over the veranda for games or sleeping. The motor home is a 1997 35 foot Pace Arrow Vision with 2 slides and 2 furnaces/air conditioners with a great sized living area as well as a separate bedroom with a double closet and lots of built in drawers. The bath features a sink in the passage way as well as a room with a commode and shower. (We've never used the shower as Riverside has showers that are large and clean) As well as a room for parties and get togethers Riverside features an outdoor playground, clean spacious bathrooms and a coin operated washer and dryer This is a great 3 season property and possession can be very quick. It will come with everything you see in it that is not personal in nature. So bring your food and prepare to start enjoying your summer. (id:57557)
910 Lumby Mabel Lake Road
Lumby, British Columbia
200 Acre World-Class Equestrian Estate with proven Infrastructure, one of the best in Canada. 30 years noted for excellence in breeding and international show jumping. Yearly sale of approx. 20 elite trained horses, show ready for international clientele. All horses bred on property. Capacity up to 150 horses, presently 67 horses, impressive history of elite jumping horses for world class shows. 2 RESIDENCES on property, one with 5,900 sq. ft. 4 bedr. 5 bath; 2nd Residence, 2,230 sq. ft, 5 bedr. 2 bath, Cottage 430 Sq. Ft. , Indoor riding arena of 25,400 sq. ft. incl. tack room, breeding area, lab, horse solaria, washing area, 37 stall/ waterers Guest Horse building with 5 stalls, Training and Horse Exercise building 8,464 sq. ft, Hayshed 5,415 sq. ft, Workshop 1,200 sq. ft., 3 large grain bins with processing station, 120 acres irrigated incl. 40 acres fenced pastures, 20 acres cattle pasture, 17 acres in timber. 400x300 show ring. Many 3-4 acre pastures for various horses and ages. All equipped with horse shelters, gravel pit on property, 2 well with 420 gall/min water, TOO MANY FEATURES TO LIST, PLS. SEE ATTACHED FEATURE LIST. Turn-key operation, negotiable also with a partnership, or Manager staying on. Just 10 min to Lumby, 30 min to Vernon and 1 hour to Kelowna’s Intl. Airport. This property also presents a rare opportunity for a wide range of business ventures, an exceptional choice for many entrepreneurial pursuits. Call agent for more info for this rare opportunity. (id:57557)
648 West Chestermere Drive
Chestermere, Alberta
Here’s your shot at owning a rare 17,794 sqft lakefront treasure on Chestermere Lake—a sprawling 65x264ft canvas just waiting for your grand lakeside dreams to take shape! The existing 2-bedroom, 2-bath home has clearly lived its glory days and, due to uneven floors and various damage, whispers of “new beginnings” rather than restoration—think of it as politely stepping aside for your architectural masterpiece. Out front, a sturdy 24x24ft double detached garage stands ready to play sidekick, offering storage or a staging spot while you plot your next move. The dock and boathouse, a bit weathered but brimming with character, are practically begging for a glow-up—imagine the day you’re sipping lemonade on the rebuilt dock, waving at passing boats like the lake royalty you’ll become. Surrounded by posh estate properties, this oversized lot with south-of-east exposure is a blank slate for endless lake-life fun—envision lazy summer days with paddleboards skimming the water, kids cannonballing off the dock, and a custom home soaking in those postcard-worthy sunrises. It’s a prime opportunity for investors, builders, or homeowners with a vision to transform this colossal ~0.41 acre playground into the talk of Chestermere Lake—because who wouldn’t want bragging rights to the coolest spot on the shore? (id:57557)
1502, 99 Spruce Place Sw
Calgary, Alberta
Situated on the 15th floor of the Ovation Tower, this exceptional two-storey condo offers an extraordinary lifestyle defined by wall-to-wall windows, show-stopping views, and refined comfort. From sunrise over downtown Calgary to sunset behind the Rockies, the panoramic scenery is simply unmatched. The sweeping view of the golf course provides peace and tranquility….and you might even catch a golfer achieve the elusive hole in one! Spanning over 1,500 square feet, this beautifully appointed home features two spacious bedrooms each with large walk-in closets and full bathrooms across two levels, with soaring ceilings and elevated finishings throughout. The open-concept layout is bathed in natural light, with central air conditioning keeping things perfectly comfortable year-round. A gas fireplace adds warmth and ambiance to the main living area, while two private balconies provide the perfect place to take in the expansive views.Unlike most two-storey condos, this unit offers direct access to the elevator that services both levels, ideal for those seeking mobility ease or long-term accessibility.Adding to the rare value, the property includes TWO titled underground parking stalls, a true luxury in a city where parking is becoming increasingly scarce!! Residents of Ovation also enjoy full access to resort-style amenities, including an indoor pool, hot tub, a full fitness centre, social spaces, and on-site security.Perfectly located just minutes from downtown with quick access to Westbrook LRT, shopping, parks, pathways, and Stoney Trail, this home offers a rare combination of prestige, convenience, and exceptional views!For those who can appreciate the finest, this home truly has it all. Unmatched views, finishings, amenities and a prime inner city location all come together to make this a home perfect for those who expect nothing less than the best! (id:57557)
250 Canals Crossing Sw
Airdrie, Alberta
*Immediate possession available* Welcome home to 250 Canals Crossing! With unobstructed views of the canal from the southwest facing balcony and large windows throughout; this is arguably the most desirable unit in the complex. As the end unit of the first building, it feels private from the rest of the complex. The open concept main floor features 9ft ceilings, luxury vinyl plank flooring throughout, modern shaker style cabinets, stainless steel appliances, quartz counters, and a large island with seating. With plenty of space for a dining room table and access to the balcony, you will want to entertain your family and friends. The living room is flooded with natural light from the northwest facing windows. This property is a plant lover's dream! Upstairs you will imagine the serenity of waking up in the primary bedroom overlooking the Canal. The primary bedroom features a 3-piece ensuite upgraded with a walk-in shower and quartz counter. The walk-in closet offers plenty of storage for clothes and enough room for a dresser. There are two additional good-sized bedrooms with views of the Canal. The upper floor laundry makes a daunting task easier. Upstairs is complete with a 4-piece bathroom and a linen closet. A single attached garage with a driveway allows for convenient parking. With central air conditioning you can stay comfortable all year round. The Canals are conveniently located within walking distance to parks, pathways, schools, shopping, restaurants, and other amenities. (id:57557)
97 Fireside Bend
Cochrane, Alberta
OPEN HOUSE JUNE 22 FROM 12-3PM!! This is it! Welcome to this beautifully maintained detached home in Fireside! Situated in a prime location, with schools located down the block, multiple parks and walking paths. Restaurants and amenities all within walking distance from your new home! Step inside and you'll find a warm and inviting living space with gorgeous GAS fireplace. A convenient POCKET DOOR separates the living room from the kitchen, offering both privacy and functionality when entertaining or relaxing. The kitchen features a large island and GRANITE countertops throughout, with plenty of cabinet space for all your kitchen gadgets! The LARGE mudroom was thoughtfully designed with built-in shelving, giving you plenty of storage space! Upstairs boasts 3 spacious bedrooms and a separate LAUNDRY ROOM for ultimate convenience! The backyard offers plenty of space for the kids to play, for you to garden or BBQ, and to enjoy the sunshine on your back patio! The OVERSIZED double car garage is a must see, and located on a PAVED alley! You won't want to miss out on this exceptional home! Come check out the open house on June 22! (id:57557)
104, 1603 26 Avenue Sw
Calgary, Alberta
Stylish Inner-City Condo with Rare Two-Level 400+ Sq Ft South-Facing Patio – Perfect for Pet LoversDiscover the perfect blend of modern living and unbeatable location in this beautifully updated 2-bedroom, 1-bathroom condo, ideally situated between Calgary’s vibrant Marda Loop and the iconic 17th Avenue. Offering over 700 sq. ft. of refreshed interior space, this move-in ready home features fresh paint, brand-new flooring, sleek quartz countertops, and stainless steel appliances—all within a bright, open-concept layout filled with natural light.What truly sets this property apart is the exclusive use of the large two-level south-facing patio. Whether you're entertaining guests, enjoying the sunshine, or looking for the ideal space for your small dogs to roam safely, this expansive outdoor retreat offers rare flexibility and value.Additional highlights include TITLED underground garage parking, a TITLED storage unit, and in-suite laundry plus convenient access to free shared laundry facilities. Enjoy a walkable lifestyle with quick commutes downtown and easy access to some of the city's best restaurants, shops, and amenities.Whether you're a first-time buyer, investor, or downsizer, this condo offers incredible value, functionality, and outdoor living in one of Calgary’s most sought-after neighbourhoods. (id:57557)
304, 195 Kincora Glen Road Nw
Calgary, Alberta
MOVE-IN READY! Check out this 4th Floor, 2 Bedroom Condo with the most spectacular view. This apartment has an open concept floor plan and neutral colours. The living room is an excellent place to entertain your family and friends. Kitchen has 4-appliances, granite countertops, loads of cupboard space and bar style seating. Cozy primary bedroom and secondary room are both east facing for morning sun and with a view. There is ensuite laundry for your convenience and 1 parking stall. Don’t forget the beautiful balcony to relax after a long day. Close to Sage Hill Shopping District, transit, pathway systems, Kincora Soccer Fields, all major routes and so much more. Book your showing today! (id:57557)
389, 2211 19 Street Ne
Calgary, Alberta
Welcome to Unit #389 in Vista Heights — Offering one of the most desirable and unique locations within the entire complex! Step inside and discover a fully turn-key townhome with 1140 Sq Ft, 3 bedrooms and 1 bathroom. Complete with a long list of thoughtful 2024 upgrades: new furnace, hot water tank, all-new appliances (stove top, dishwasher, microwave hood fan, custom built-in cabinetry with integrated fridge, washer, and dryer), modern LVP flooring, fresh paint throughout, and updated electrical in both the living room and bathroom.This bright and open west-facing unit features beautiful views of the nearby green space, along with a glimpse of the mountains in the distance — with no future developments expected to obstruct the view. Enjoy the convenience of an assigned parking stall located right beside the unit, plus plenty of street parking just steps away — perfect for guests and visiting family.This is an ideal home for first-time buyers, down-sizers, or investors looking for incredible value in a prime location. Opportunities like this don’t come up often — and when they do, they don’t last long! This entire complex just got an equity boosting facelift, brand new exterior paint job! (id:57557)
10 Westmount Point
Okotoks, Alberta
Welcome to "The House On The Hill" overlooking the Town of Okotoks and the Sheep River Valley combined with beautiful views of the Rocky Mountains. Your panoramic vista will be the topic of discussion amongst all your friends and family as you entertain or host those special family occasions. This luxury home is recently constructed and offers all the amenities one would expect in a property of this stature. With over 4000 square feet of living space this incredible home offers you endless lifestyle choices. One of those being the 3 level access elevator and extra wide spacing throughout, providing an excellent solution to those with mobility needs. A full compliment of built in Jennair appliances in the kitchen, a gorgeous quartz island, along with a super efficient butler pantry gives you professional custom organization for all your cooking, baking, and living requirements. A modern vibe to the living room features a built in Napoleon Beach Fire Kit fireplace. The 12 foot (Fixed Open - Open Fixed ) FOOF patio doors off of the kitchen and living room open up to a fabulous deck with multiple seating areas that creates a true outdoor-indoor entertainment space. Professional work from home areas are well envisioned and located. The upper living area with over 1700 square feet of living space is thoughtful in its unique architectural design. Subtle timber accents in the upper level family room are emblematic of the design and vision of this custom built Cornerstone Home. An extra large 3 car garage with separate electrical (220) are all part of the vision and design. Professionally designed (Kayben Farms) and built low maintenance landscaping ties the entire property together. For an entire list of all the features and upgrades of this landmark home please contact your favourite local Realtor. This information is also available on the listing agents website. (id:57557)
20 Bay View Drive Sw
Calgary, Alberta
OPEN HOUSE: April 19th & 20th from 2:00-3:30pm! Have you ever imagined owning your forever home? Welcome to 20 Bay View Drive SW, an exceptional 5-bedroom, 2,982 sqft residence set on an expansive lot, blending modern luxury with timeless charm. As you step inside, you're greeted by an open-concept design, featuring a show-stopping kitchen renovation by Trademark Renovations that will leave you in awe. The L-shaped layout offers vast counter space, while the striking 12ft, 2" thick mitered island, crafted from natural quartzite stone, serves as the perfect centerpiece for gatherings. The kitchen’s focal point is the stunning 48" Bertazzoni freestanding gas range, paired with a matching hood fan, adding a timeless elegance that will be sure to impress. Additional high-end touches include designer light fixtures, a 39" Shaws Fireclay two-bowl kitchen sink, and a Perrin & Rowe unlacquered brass faucet and pot filler. The kitchen also features a beverage fridge and seamlessly opens to the dining and living spaces. The great room is flooded with natural light from a grand bay window, while just across the hall is a spacious laundry room with abundant cabinetry, a utility sink, and a side door with access to the backyard. This level also includes a versatile family room with a beautiful stone surround fireplace, perfect for a home office, second lounge, or play area. The primary suite is the ultimate retreat. Double French doors open to a cozy sitting area with a charming wood-burning fireplace and access to a large west-facing deck. The peaceful sleeping alcove offers a serene escape, allowing you to wake up to fresh air and sunlight every day. This stunning suite is complemented by DOUBLE ensuite bathrooms and walk-in closets. The main ensuite features heated tile floors, a freestanding tub, a spa-like stand-up shower, and access to a SECOND balcony overlooking the beautiful backyard. The second ensuite includes a large vanity and a fully operational sauna. Completing t his level are three additional spacious bedrooms and a second 5-piece bath with dual vanities. The perfect layout for a large family! The lower level is perfect for entertaining and relaxation, featuring a large recreation room, a fifth bedroom, and a massive storage area with future development potential. The fully landscaped backyard is an oasis, equipped with an underground irrigation system for easy maintenance. Other notable upgrades include NO CARPET (new Coretec flooring), a rough-in for 2 A/C units, a new 200-amp service panel, a Lifebreath 730 Energy Recovery Ventilation unit, heated garage and much more. Full upgrade list is available in the supplements. Bay View is an exclusive community located next to the Glenmore Reservoir, offering unmatched access to top-tier amenities like Heritage Park, Chinook Centre, golf courses, Southland Leisure Centre, Rockyview Hospital and Nellie McClung School (a 2-minute drive), plus only a 15-minute drive to downtown Calgary. (id:57557)
37 Cedar Springs Gardens Sw
Calgary, Alberta
CORNER UNIT | 3 BEDROOMS | UNDERGROUND PARKING | Welcome to 37 Cedar Springs Gardens SW—a spacious 3-bedroom condo in the family-friendly community of Cedarbrae. With 1,064 sq. ft. of living space, this bright corner unit offers comfort, convenience, and value. Step into a thoughtfully designed layout with HARDWOOD flooring, FRESH INTERIOR PAINT, and LARGE WINDOW that bring in an abundance of natural light. The living room is the perfect spot to unwind, complete with a WOOD-BURNING FIREPLACE. The kitchen offers ample counter space and cabinetry, making it highly functional for everyday cooking and meal prep. The dining area easily accommodates a full-size table—perfect for family dinners or entertaining guests. Relax in the primary bedroom with walk-through closet and 2-PC ENSUITE. 2 additional bedrooms ideal for family, guests or home office. 4-piece bathroom, IN-SUITE LAUNDRY, and a dedicated STORAGE area. You’ll enjoy the ASSIGNED HEATED UNDERGROUND PARKING. This complex is perfectly located—close to schools, shopping, Southland Leisure Centre, and Fish Creek Park, with easy access to Stoney Trail, Anderson Road, and the new Costco. This condo is ideal for first-time buyers, young professionals, or downsizers looking for a spacious, low-maintenance home in a well-connected southwest Calgary neighbourhood. Don’t miss out! (id:57557)


