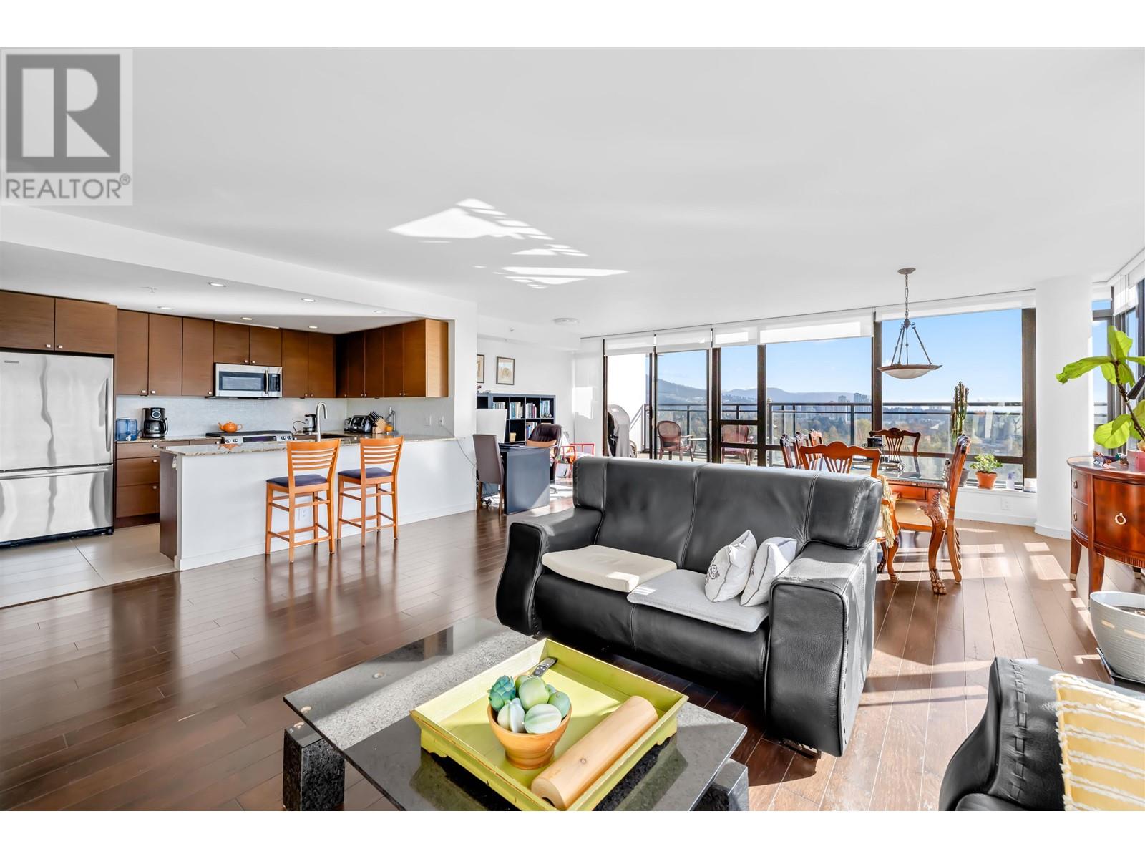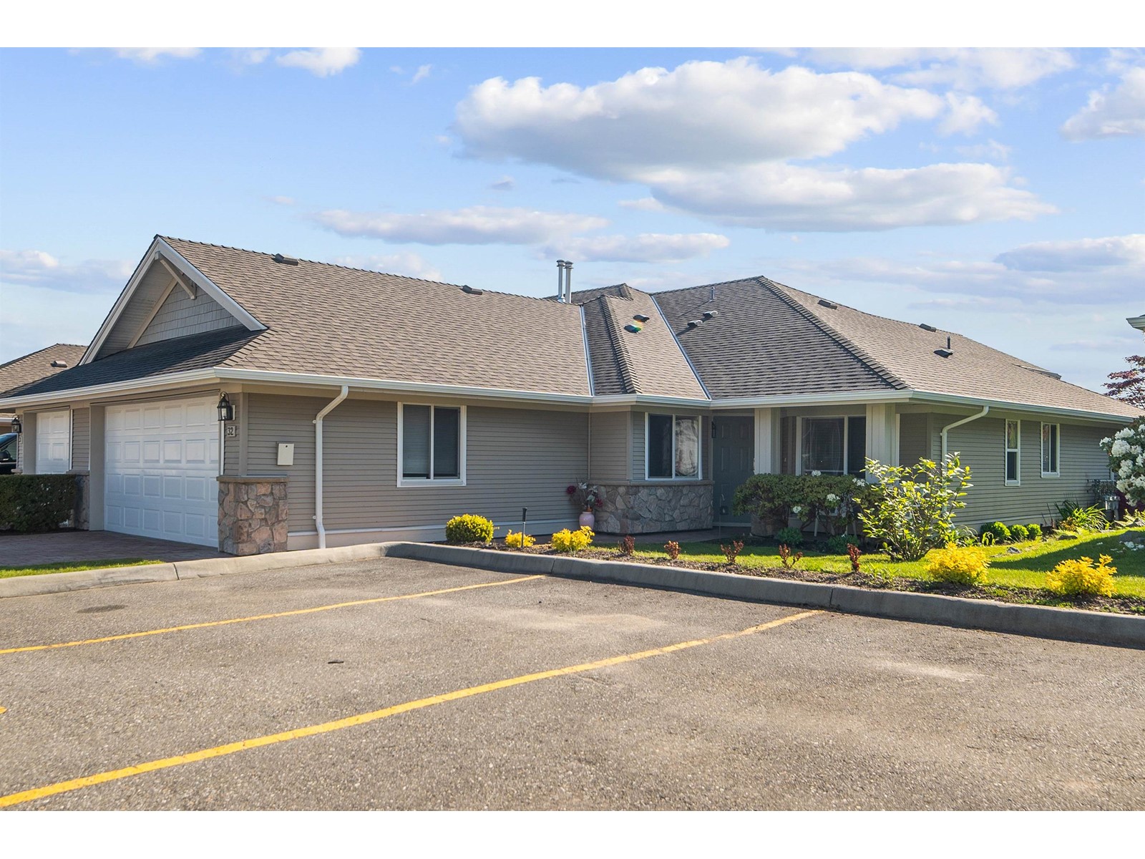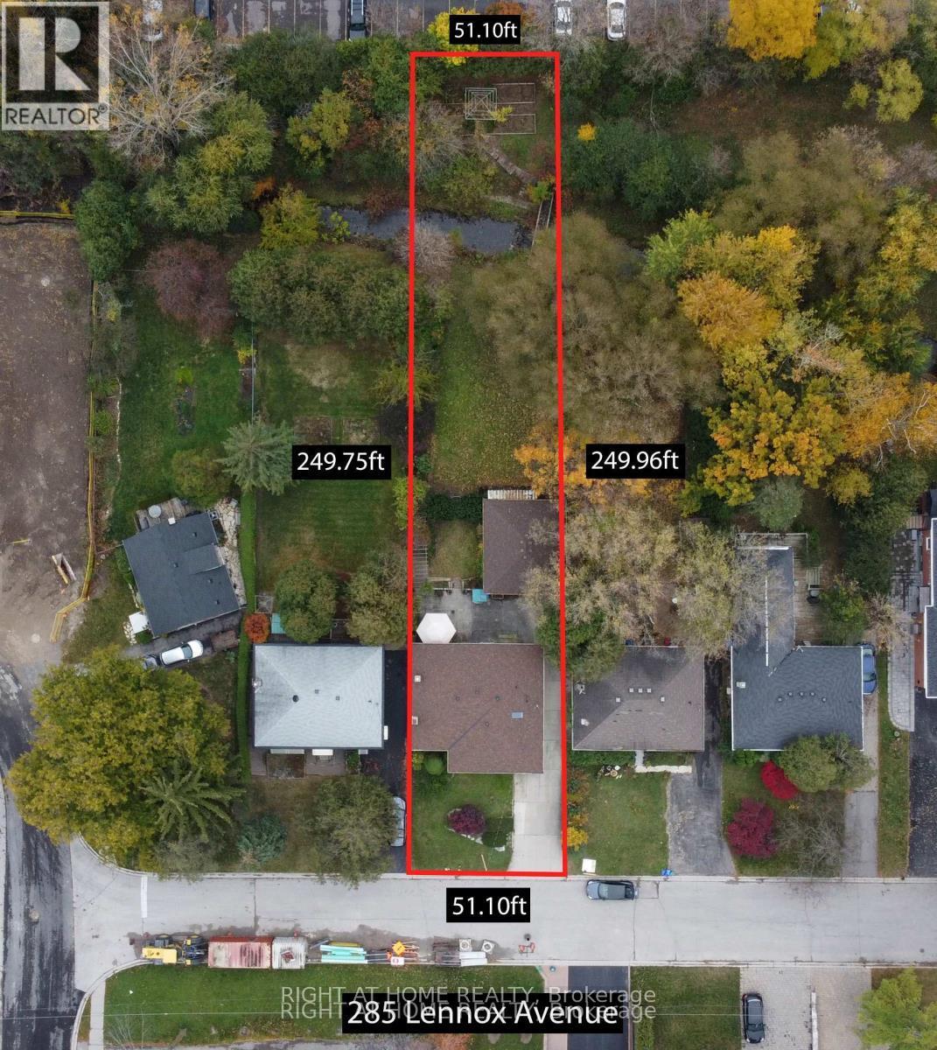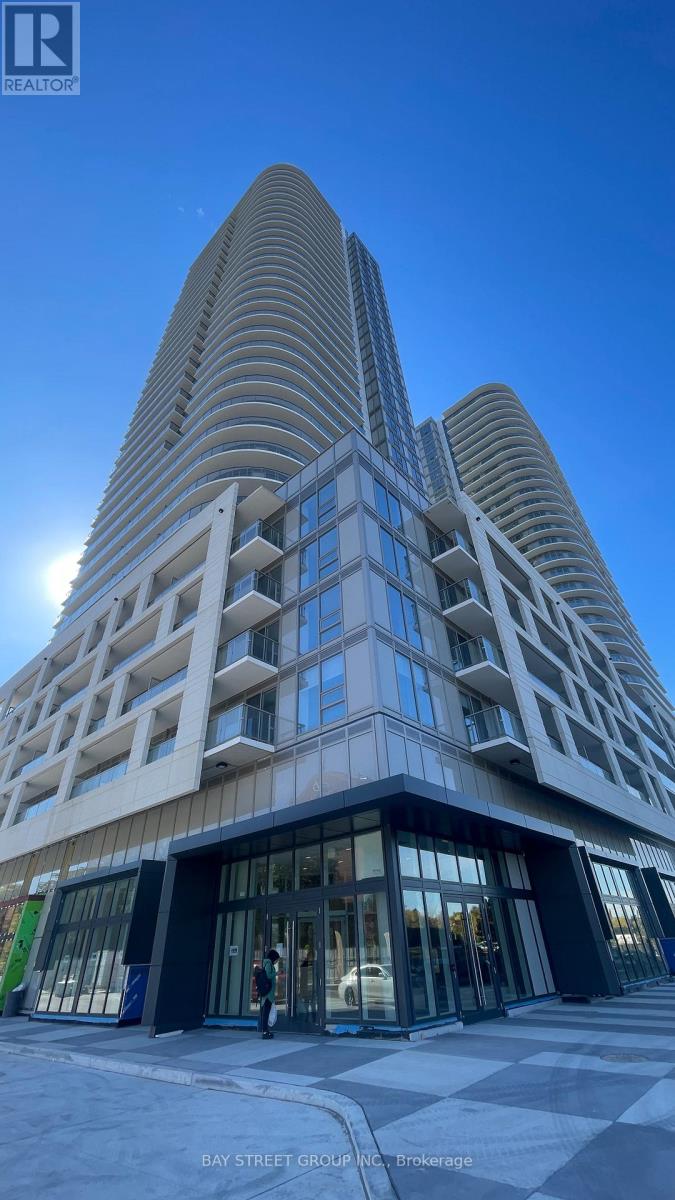144, 315 24 Avenue Sw
Calgary, Alberta
Welcome to XOLO in Mission, where urban convenience meets comfort and character. This 2-storey floorplan is one of the largest in the building—and it comes with its own PRIVATE STREET ENTRANCE, offering a townhouse-style experience that's perfect for pet owners, professionals, and anyone who values privacy and accessibility. Enjoy your own PRIVATE FRONT PATIO—ideal for morning coffee, evening wine, or summer BBQs.Step inside and be greeted by soaring 9-FOOT CEILINGS on both levels, rich HARDWOOD FLOORING, and a spacious, sun-filled living area anchored by a cozy gas fireplace. Whether you're hosting guests or relaxing solo, this space offers the perfect blend of warmth and openness.The kitchen and main floor powder room have been meticulously cared for—clean, stylish, and move-in ready with potential to personalize. Upstairs, enjoy the bonus of a FLEX SPACE that’s perfect for a home office, reading nook, or guest space, plus a convenient in-suite laundry room.Retreat to your king-sized primary bedroom complete with a 4-piece ensuite and large windows for natural light. This unit includes a TITLED underground parking stall, assigned storage locker, underground visitor parking, and is in a PET-FRIENDLY building.Located steps from 4th Street, Elbow River pathways, Repsol Centre, and Calgary’s top restaurants, cafes, and shops—this is inner-city living without compromise.Vacant and ready for immediate possession — don’t miss this opportunity to own one of Mission’s most unique and versatile homes.Reach out to book a private showing today! (id:57557)
2602 400 Capilano Road
Port Moody, British Columbia
50K PRICE DROP!!! Discover Sub-Penthouse living at Aria 2 in beautiful Port Moody! This stunning SE corner unit boasts over 1500 square ft of open, spacious living, featuring 2 bedrooms, a flex room, and 9ft ceilings. Enjoy spectacular views of the city, mountains, Mt. Baker, and beyond from your private patio, perfect for BBQs. Steps from Rocky Point Park and trails, convenience and lifestyle are at your doorstep. The Aria Club offers world-class amenities including an indoor pool, gym, sauna, squash court, games room, theatre,and party room. Surrounded by shops, restaurants, and just a short walk to Shoreline Trail and Inlet Station, this home is the epitome of comfort and luxury. Contact your realtor for a private showing. (id:57557)
32 17516 4 Avenue
Surrey, British Columbia
Douglas Point. Ideal gated retirement community, quiet location in complex, private fenced sunny east exposed rear yard. Double garage. 17 RV spots in complex. Loads of guest parking. Well maintained 1,452 sq. ft. 3 bedrooms, 2 baths, including walk-in spa bathtub. Features high and vaulted ceilings, floor to ceiling windows, wide plank flooring. Livingroom gas fireplace. Two sets of double doors open to partially covered backyard expansive sundeck. Large kitchen bar island, granite tops, updated cabinets and fixtures. Updated quartz bath counters and fixtures. Elaborate club house, all ages, 1 dog or 1 cat welcome. New roofs and new fence. Steps to shops, golf course, Peace Portal Park and Douglas Elementary. Call for personal viewing. (id:57557)
151 West Springs Road Sw
Calgary, Alberta
Welcome to your dream home in West Springs! This stunning 2-storey gem offers over 2,400 SqFt of beautifully developed living, blending modern elegance with family-friendly charm. Step into a tiled foyer that flows past a versatile office into an open-concept main floor designed for effortless living. The heart of the home, a chef’s kitchen, boasts stainless steel appliances, a center island with a raised eating bar, ample cabinetry, and a corner pantry. Gleaming hardwood floors guide you to the dining and living areas, where a cozy corner fireplace and expansive picture windows flood the room with natural light. Upstairs, discover a serene primary suite fit for royalty, featuring a spacious layout for a king-sized bed, a walk-in closet, and a luxurious ensuite with a soaker tub. Two generous bedrooms, a flexible bonus room, a second full bathroom, and convenient upper-level laundry complete this level. The fully finished basement elevates the home with a fourth bedroom (ideal for guests or a home office), a sprawling family room with a second gas fireplace, and another full bathroom—perfect for movie nights or teen retreats. Outside, the expansive backyard offers space for kids to play, RV parking, and a detached garage, with front and back decks ready for summer gatherings. Recent upgrades, including a 2022 water tank, a well-maintained furnace, and a 2021 dishwasher, ensure peace of mind. Nestled in vibrant West Springs, steps from top schools, parks, and amenities, this move-in-ready home is where memories are made. Don’t miss out—call your favorite realtor to book a private tour today! It’s a move you’ll be glad you made. (id:57557)
10c Benson Avenue
Mississauga, Ontario
Build your Luxury Detached 3 story home now! (CORNER LOT) Drawings are complete, lots are severed + registered, and permits for a 2,019 sq ft/ 4 bedroom/ 5 bathroom/1 car garage/ large backyard & side yard were previously approved! Check out the photos of the designed home. Survey, drawings and renderings are available upon request. Everything is ready for you to build, find a good general contractor and you can move in by the end of the year. This is located in the sought after Port Credit Area, walking distance to the lake, parks, marina, schools, Loblaws Plaza, Shoppers, Restaurants, Coffee shops and much more. Short drive to the QEW, Port Credit Go station, Mississauga Golf Club and more. LOT C comes with a 'Regional & GO Transit development charge credit' totalling $76,894 in savings- only valid until January 2026! (id:57557)
3131 169 St Sw Sw
Edmonton, Alberta
Located on a corner lot, backing on to a park - this home features a LEGAL basement suite and central air conditioning. The main floor has an open concept design, perfect for entertaining or family time. The kitchen features tons of cupboard and counter space, a gas range, stainless appliances, a centre island and a large walk through pantry. Off of the kitchen are the living and dining areas with a fireplace and access to the backyard with a view of the park. Upstairs you'll find the large primary suite - complete with a walk in closet and spa like ensuite. The upper level is also home to another living space, 2 more bedrooms and another full bathroom. The basement suite has 9 foot ceilings, one bedroom and dedicated laundry. This home is a MUST SEE! (id:57557)
285 Lennox Avenue
Richmond Hill, Ontario
Well maintained home in great condition with the perfect lot for your custom home on a quiet cul de sac street. 51X249.6ft rectangular lot totalling 0.293 Acres/ 12,765.99 ft with a stream running at the back of the property. Built on raised land to protect from risk of floods. Perfect for all Buyers, builders, investors, developers, and even end users who wish to live in the property while they plan their build. Updated roof/windows/doors/ skylight, spacious bedrooms and more. 3 +2 bedrooms/ 3 washrooms/ 1+1 kitchen/sep bsmt entrance/basement has many large windows/ fully fenced private yard/oversized garage for your cars & hobbies /already established area of custom built homes/ multiple entertainment spaces in the yard/comes with existing bridge across the stream to a vegetable garden. Located 1 minute between Lennox park and Harding park, minutes from Hillcrest mall, grocery stores, walking trails, hwy 404. Walking distance to Richmond Hill GO, and other transit. Basement unit vacant. Survey available. MAKE YOUR OFFER. (id:57557)
1002 - 8501 Bayview Avenue
Richmond Hill, Ontario
Extensively renovated & move-in ready! This spacious 2+1 bed, 2-bath unit offers 1,300+ sq. ft. of sun-filled living space. Featuring a modern kitchen with quartz counters, s/s appliances, custom cabinetry & stylish backsplash. Updated bathrooms with new vanities, tiles and fixtures. The large primary bedroom boasts a walk-in closet, private sunroom & dedicated laundry room. Includes 2 large underground parking spots & 1 locker. Amazing location steps to restaurants, Loblaws, and Langstaff GO. Easy access to Hwy 7, 407 & 404. Maintenance fee includes: Water, Hydro, Heat, Internet, Common Elements, Parking & Locker. Buyers/agents to verify all measurements & taxes. (id:57557)
3812 - 1926 Lake Shore Boulevard W
Toronto, Ontario
Client RemarksToronto's Most Beautiful & Luxurious Condo!! Fantastic Corner Unit With Nw Park Views/Pond Views And Prime Location! This Bright & Spacious Condo Features Almost 1000 Sq Ft Inside Living Space With 3 Bedrooms; 2 Bathroom. Fantastic View In Living/Dining Room And Bedrooms; W/O To Large Balcony With Breathtaking Views Overlooking High Park & City; Kitchen With S/S Appliances & Quartz Countertops. Ensuite Laundry, 1 Underground Parking Spot Included! Highly Desirable Mirabella Condos With Over 20,000 Sq Ft Of Indoor/Outdoor Building Amenities, Including A Stunning Party Room W/Floor-Ceiling Windows Facing The Lake & F/P. Perfect Location Within Steps To Lake, Parks, Beaches, Public Transit, Shops, Restaurants & Commuter Access To Gardener Highway. (Reference Pictures). (id:57557)
1623 - 2031 Kennedy Road
Toronto, Ontario
1 Bedroom unit with 1 Parking available from July 1. Living area has the floor to ceiling windows and a balcony. Kitchen provides built in appliances, quartz countertop and backsplash. The Unit offers open concept living and dining area that opens to a balcony with clear east views. Bedroom has laminate flooring and closet and a window. 4 Pc Bathroom & Ensuite Washer and Dryer. Located at the corner of Kennedy & 401, this prime location offers easy access to GO Station, TTC, Scarborough Town Centre, Centennial College, and UofT Scarborough, with shopping, restaurants, and parks all nearby. Residents enjoy world-class amenities, including a fitness centre, gym, yoga rooms, music room, library, party room, BBQ lounge terrace, kids zone, guest suite, visitor parking, and a secure self-package service with password access. A perfect home for professionals, students, and anyone seeking style and convenience in a vibrant, community! Building amenities include a welcoming lobby lounge, contemporary sports bar, dedicated work centre, private library, state-of-the-art 24-hour fitness centre, and an outdoor landscaped terrace with BBQ and dining areas. (id:57557)
2309 - 50 Wellesley Street E
Toronto, Ontario
Amazing Opportunity To Live In A Beautiful & Modern 1+1 Br Suite In The Heart Of Yonge/Wellesley. Den with door, can be used as a private second bedroom! Fully furnished, including all furniture shown in the listing. Both bedrooms feature their own lock and key. Sun-filled with gorgeous finishes throughout the unit. Unobstructed south city view. Floor-to-ceiling windows. Top-of-the-line appliances. Full-length balcony. Minutes' walk to the University of Toronto, Wellesley subway, near TMU, shops, and financial districts. Close to restaurants, supermarket, and Eaton Centre. The building Includes fully equipped gym, lounge, and outdoor pool. (id:57557)
118 Mayflower Bay
Fort Mcmurray, Alberta
Tucked at the end of a quiet cul-de-sac and overlooking the greenspace, 118 Mayflower Bay invites you to settle in and enjoy a truly move in ready home that has been freshly painted. This spacious 4 bedroom, 3.5 bath home is designed for comfort and functionality, featuring an open-concept main floor with rich hardwood flooring, a cozy gas fireplace, and a stylish kitchen complete with espresso cabinetry, new counter tops, stainless steel appliances, and a large island perfect for gathering. The dining area leads directly to the back deck, making indoor-outdoor entertaining a breeze. Upstairs offers a bright bonus room, three generously sized bedrooms, and a serene primary suite with double sinks, a soaker tub, separate shower, walk-in closet and tranquil views overlooking the greenspace. The fully finished walkout basement includes a legal one-bedroom suite with a private entrance, full kitchen, bathroom, and in-suite laundry, ideal for extended family or rental income. Step outside and enjoy summers in your heated natural gas pool, with a backyard wired and ready for a hot tub. This home comes with major exterior upgrades already done for you, including brand new siding, roof, exterior insulation, a new garage door, and all new windows on the right side of the house. The heated double attached garage adds convenience year round. Bonus features include central A/C, included patio furniture, and prepaid lawn care through to September 2025. Located close to parks, trails, and schools, this is a rare opportunity to own a truly turnkey home in a family friendly neighborhood. (id:57557)















