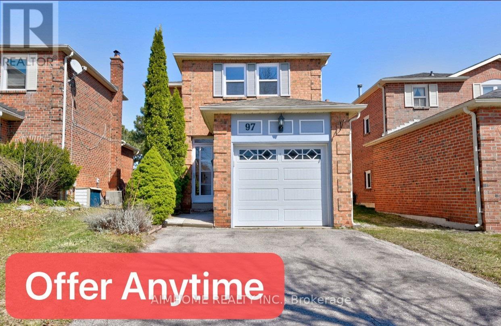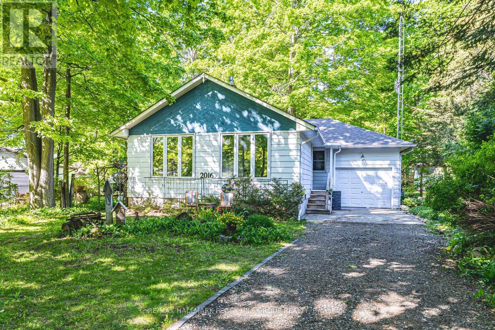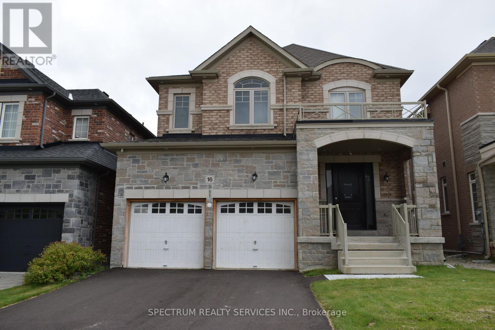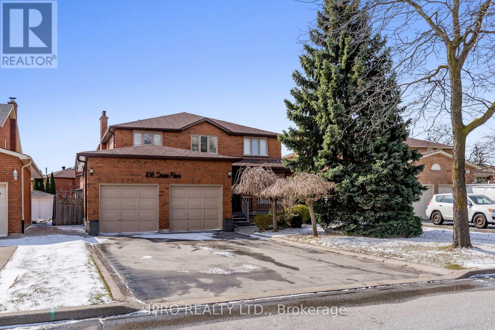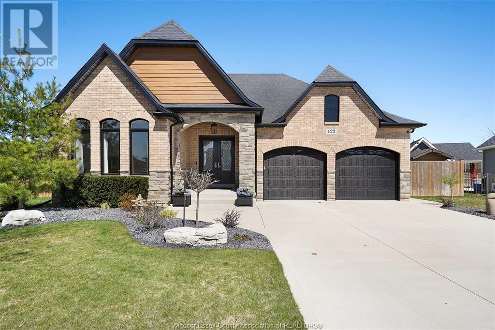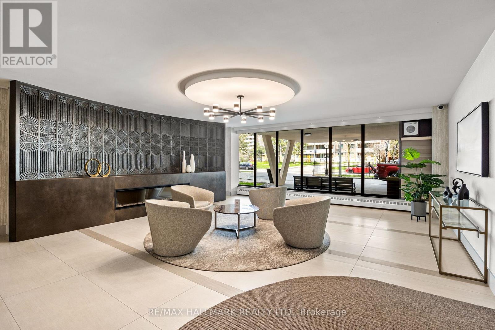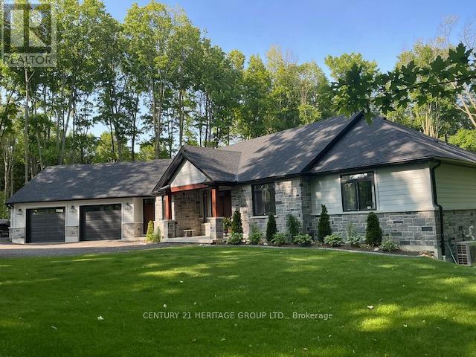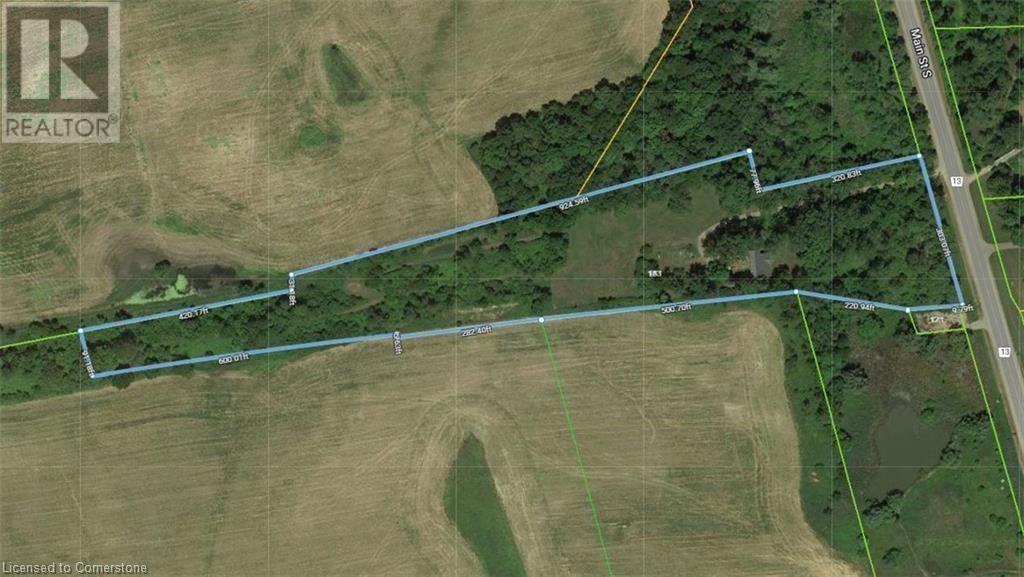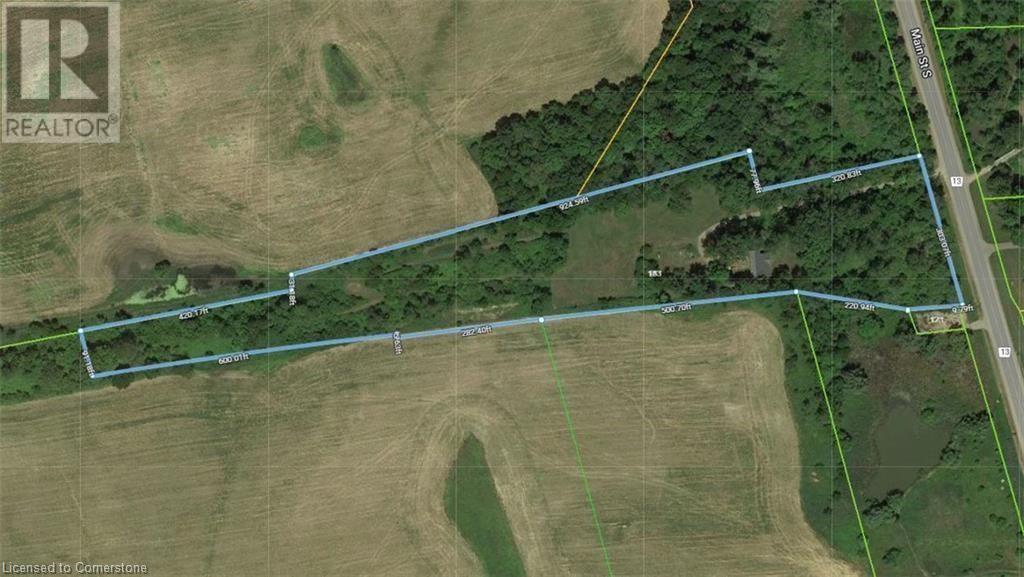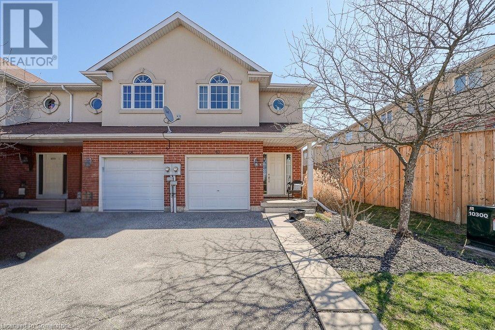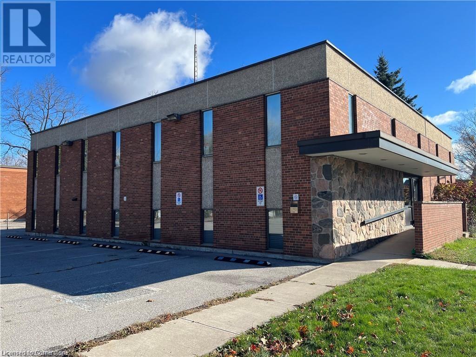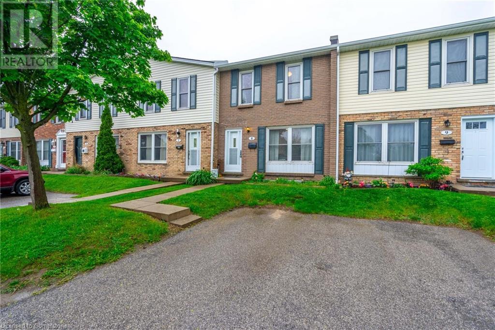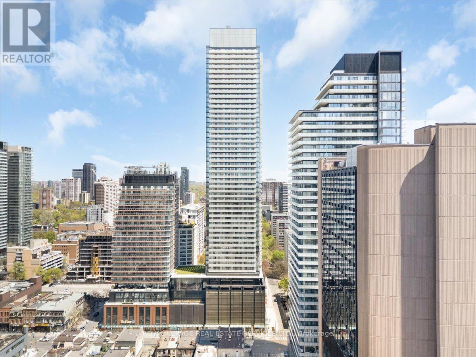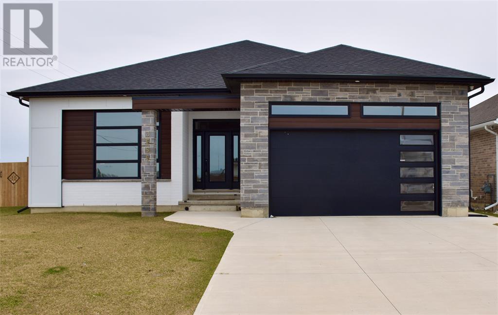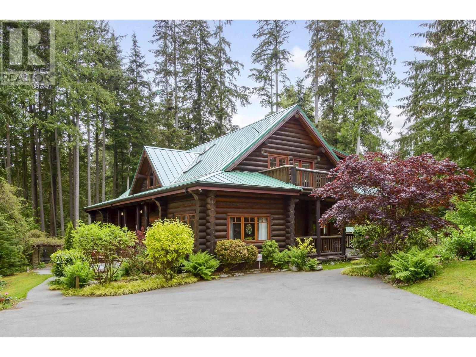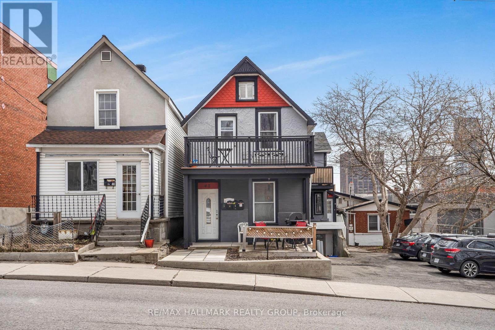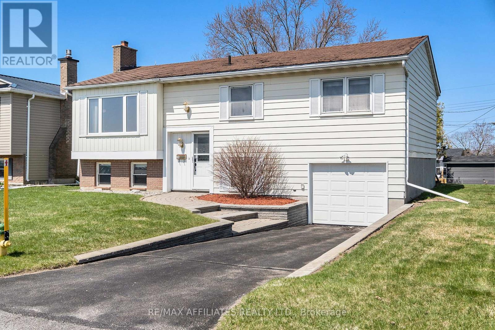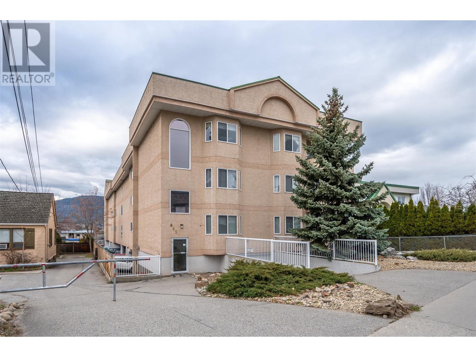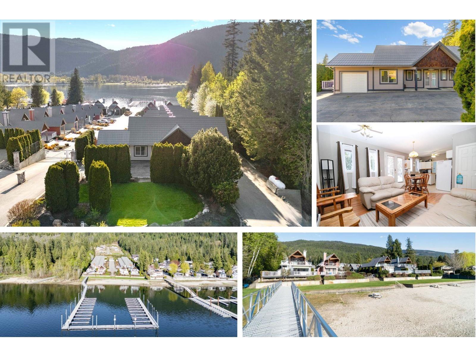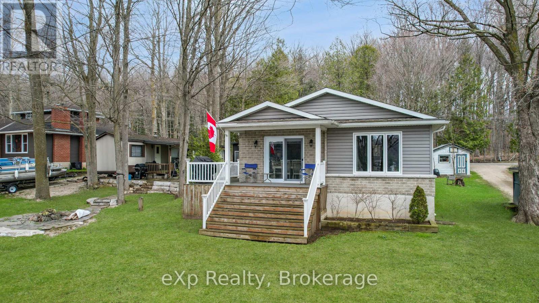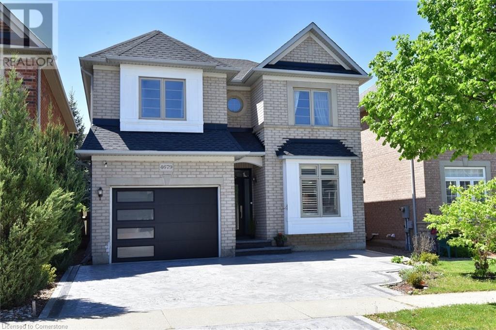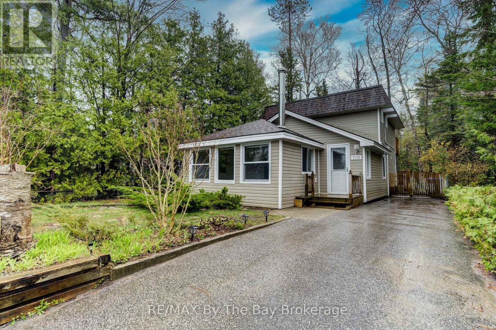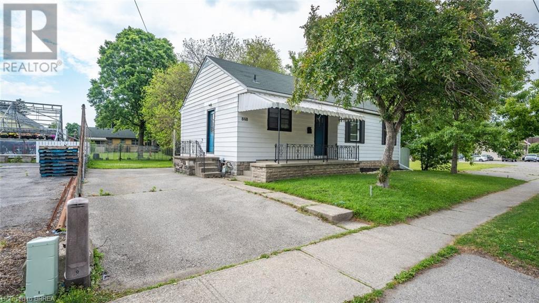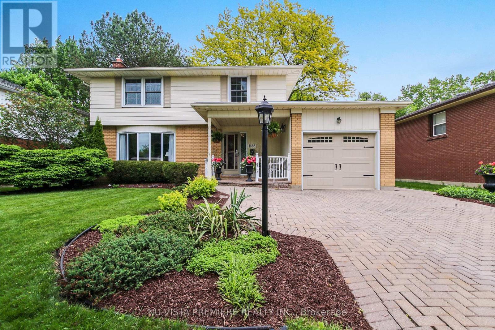97 Miley Drive
Markham, Ontario
Priced to Sell, Offer Anytime **Sunfilled Lovely Home**High Demand Neighborhood w Great School Zone*Park Lawn & *Markville S.H.**Most Convenient Location! Steps To Markville Mall, Rec Centre & Go Station, Go Bus. Mins To Hwy 407, Public Transit & Plaza. *Renovated House* Upgrated Kitchen. *Hardwood Stairs & Laminate Flooring *Entire House Freshly Professional Painted! **Smoth Ceilings with Upgraded LED Lights *Finished Bsm With Recreation Area, Wood-Burning Fireplace,Full Bathroom. *East-South Facing Backyard. *Long Driveway with No Sidewalk, Easily Park More Cars.*Fully Furnished House*All Furniture Negoutiable.**Great Home ready to move In. (id:57557)
2016 Kate Avenue
Innisfil, Ontario
MOTIVATED SELLER! BRING ALL OFFERS! NATURE, COMFORT AND CONVENIENCE IN THE HEART OF INNISFIL! Enjoy lakeside living just steps from Lake Simcoe, with beach access waiting at the end of the street in this beautifully updated 3-bedroom ranch bungalow. Perfectly located for everyday convenience, enjoy walking distance to Innisfil Beach Park, Innisfil Town Square, and all the essentials along Innisfil Beach Road, including restaurants, grocery stores, convenience stores, and the library. Commuters will love being just 15 minutes to Highway 400 and 30 minutes to Downtown Barrie. Nestled on a large pie-shaped lot with a park-like setting, this home is surrounded by majestic mature trees and features stunning perennial gardens, a private patio, and a cozy firepit area for relaxing or entertaining outdoors. Inside, the open-concept living and dining area is warmed by a natural gas fireplace, while large bedroom windows frame peaceful views of nature. Ample parking and an attached garage offer added convenience, along with in-suite laundry to complete this inviting, move-in ready #HomeToStay! (id:57557)
16 Barrow Avenue
Bradford West Gwillimbury, Ontario
Beautiful 2891 SQ.FT. Inventory Home in sought after Green Valley Estates. All interior finishes have been pre-selected by the Builder. Upgraded finishes include: shaker cabinets and granite countertops in kitchen, 74 pot lights throughout 1st and 2nd floors, coffered ceilings in living, split finish staircase with glass railing, tray ceiling in primary bedroom, hardwood in all bedrooms & freestanding tub and rainfall shower head in primary ensuite. Walk out deck backyard with air conditioning included. LOT 50 (Barossa 6 Elev. C) Great Location just minutes to highway 400, Bradford GO, schools, parks, community centre, library, restaurants and shopping. Don't miss out on this rare opportunity. A must see! (id:57557)
108 Zinnia Place
Vaughan, Ontario
Welcome to 108 Zinnia Place a stunning 5 Bedrooms 4 Bathrooms 2 Kitchens Luxury Home with many High end finishings and upgrades. 6 Parking spots 2 Electric fireplaces and a complete renovated basement, which can be used as an in-law suite or rental apartment. The property is well lit with pot lights and natural light from the big windows. Stainless Steele Appliances and a combination of Porcelain flooring, Engineered hardwood flooring and parquet flooring, 2 car garage, new roof (2023). The low maintenance backyard is perfect for outdoor gatherings. In close proximity to Grocery Stores, Schools, Public transportation and many Amenities. (id:57557)
928 Thompson Pl Nw
Edmonton, Alberta
The main floor features include hardwood and tile flooring, vaulted ceilings, security system, in-floor heating and a pantry storage. The basement is fully finished with family room, fireplace and wet bar, bedroom, bathroom with a 5' shower surround and a furnace/storage room.There is a double attached garage with a floor drain and in-floor heating. Property consists of wood chip beds, wood fence, flower beds, covered patio (rear), exposed aggregate concrete steps/pads, irrigation system, pond with waterfall and decorative stone surrounding, brick patio with a fire pit, garden patch and a 10' X 12' garden shed. (id:57557)
5285 Teskey Road, Promontory
Chilliwack, British Columbia
Well-kept 3 bed, 2-storey home on a large flat corner lot just steps from the elementary school! Room for all your toys with RV parking, a double garage, and a large driveway. Inside features modern tones, spacious living and dining areas, and durable high-end laminate flooring. Pride of ownership is clear throughout. The fully fenced backyard is perfect for summer BBQs, with a must-see covered deck ideal for entertaining. Large yard offers space for a pool, play area, or future shop. A rare find in a great location"”don't miss this one! (id:57557)
Land Seal River Road
Degros Marsh, Prince Edward Island
Waterfront Lot ? 3.38 Acres with 223 Ft of Frontage. This stunning 3.38-acre waterfront property offers 223 feet of shoreline, making it the perfect location to build your dream home or cottage. Ideally located on a year-round road, this lot is suited for both full-time living and seasonal escapes. Just 20 minutes to Montague, 8 minutes to Cardigan, and only 2 minutes from the charming Newport Wharf ? you'll enjoy rural tranquility with easy access to local amenities. Love the outdoors, whether it?s swimming, fishing, or kayaking, you?re just steps away from the water. Don?t miss out on this incredible opportunity to own a piece of Prince Edward Island?s scenic waterfront! (id:57557)
122 Blue Jay Crescent
Kingsville, Ontario
LOOK NO FURTHER! THIS REFINED CUSTOM RANCH HAS IT ALL ! THE EXQUISITE FACADE IS PERFECTLY COMPLIMENTED BY THE BEAUTIFUL LNDSCPG. ATTENTION TO FINE DETAILS WILL DELIGHT EVEN THE MOST DISCERNING OF BUYERS FOR THIS 3300 SQ FT OF LIVING. THE GRACIOUS FOYER W/DOUBLE DOOR ENTRANCE INTRODUCES THE PREMIER FLOOR PLAN W/9' & 10' CEILINGS, SEAMLESS OAK HRWD & A SOPHISTICATED QUARTZ SELECTION ADORNS THE GOURMET KITCHEN W/W-IN PANTRY & POT FILLER! GATHERING SPACES ARE FLOODED W/NATURAL LIGHT WHILE STILL MAINTAINING INTIMACY. 4 BDRMS, 3 FULL BATHS, PRIMARY W/SPA ENSUITE & W-IN CLST. FULLY FINISHED BSMT, 2+ CAR GARAGE & FENCED YARD. SPECIAL FEATURES - 3 SEASON SUN RM, HOT TUB, OUTDOOR KITCHEN W/AWNING, FULL HOUSE GENERATOR, RADON MONITOR SYSTEM, INTRICATE MILLWORK & DESIGN! THE CONVENIENCE OF TOWN & TONS OF PRIVACY W/THIS STUNNING HOME! CALL TODAY! (id:57557)
Lot 555 Quail Ridge
Beaver Bank, Nova Scotia
Marchand Homes presents it's newest design "The Everest" surrounded by nature on 1.2 acres in Lost Creek Village. Each Marchand home comes with a 10 year Atlantic New Home Warranty, main level ductless heat pump, Energy Efficient and Energy Star Certified Low E & Argon windows, white shaker style kitchen, soft cabinet closures, deluxe trim package and 40 year LLT shingles. This split entry has 3 bedrooms on the main level with a walk in closet in primary bedroom. The kitchen is open to the dining and family room. There's access to a 16x12 deck from the dining. Lower level provides; utility room, mud room, laundry room, 4pc bath, 4th bedroom and rec room. Built in Garage is 20x20.9. Enjoy your coffee as you look over your 1.2 acres of peace and listen to the sounds of nature. Lost Creek Village is a wonderful place to call home. Spend time at the Community Center, playground, walking trails or try for a hole in one at The Lost Creek Golf Course! Expected closing date January 2026. (id:57557)
3668 Lynch Street
Halifax, Nova Scotia
Here is an exceptional opportunity to acquire a two-unit property located at 3668 and 3670 Lynch St in the vibrant North End of Halifax. This property features two standalone units, each equipped with separate entrances, laundry facilities, electrical panels, heating systems, hot water tanks, heat pumps, and a paved driveway for parking. Both units have undergone significant upgrades in recent years. The upper unit boasts two bedrooms, one bathroom, and a galley kitchen that leads to a spacious backyard, which receives ample sunlightideal for establishing garden beds. The lower unit offers an open-concept kitchen and living area, one bedroom, and one bathroom. Nestled in the historic North End, Lynch Street is conveniently located just minutes away from various amenities and services, alongside abundant recreational spaces for your enjoyment. Dont miss this incredible opportunity to invest in a versatile income property, whether you choose to live in one unit and rent out the other or rent both the decision is yours. (id:57557)
1506 - 101 Prudential Drive
Toronto, Ontario
Here's your shot, a bright, newly renovated 1-bed condo in a prime Scarborough location with serious value. Big windows, a sunny layout and a walk-out balcony give the space great energy. The eat in kitchen has room for loads of storage. Low fees (yes, heat, hydro, and water included), low taxes, and parking too. Perfect for first-timers or investors looking for a solid long-term hold. Steps to transit, shops, parks, and minutes to the 401, STC, and U of T. (id:57557)
17657 Highway 48
East Gwillimbury, Ontario
Live the Dream in this 2022 Show-Stopping Custom Built Estate Bungalow on 2 Scenic Acres! From the moment you arrive, this home wows-follow the striking armour rock-lined driveway to grand double doors that open to pure elegance. Inside, soaring 9-ft ceilings, rich walnut engineered hardwood, 8-ft solid wood doors, modern lighting, and pot lights set a luxurious tone throughout. With 4+1 bedrooms and 5 baths, there's room for everyone plus flexibility with a main floor bedroom currently used as an office, perfect for a library or guest space. The chefs kitchen is a true centerpiece: quartz counters and backsplash, soft-close cabinetry, walk-in pantry, 2 sinks, under-cabinet lighting, high-end Frigidaire S/S appliances, and a 36 Thor 6-burner stove-cook, host, and impress with ease. The dreamy primary suite features double-door entry, large walk-in closet, walk-out to the upper deck, pot lights, ceiling fan, and a spa-inspired ensuite: dual vanities, deep soaking tub, heated floors, and a glass walk-in shower with rain and handheld heads. Two more bedrooms share a chic bathroom with double vanity, large tub, and heated floors. Style meets function with wrought iron spindles, oak newels, and top-tier mechanicals: ICF foundation, heat pump + propane backup, Generac whole-home generator, HRV, reverse osmosis, and water softener. The expansive lower level (9-ft ceilings!) includes a full kitchen, family room, 2 baths, bedroom, and storage-with two separate walkouts for in-law or rental potential. Unwind on the massive upper deck with durable Durodeck and glass railings -your private escape with epic views. Only 12 minutes to Hwy 404 & Newmarket-don't miss this masterpiece! Check out the virtual tour & see the extensive list of inclusions attached.....this home is filled with luxury finishes -a beautiful country property just minutes from all of the conveniences of the GTA. (id:57557)
183 Main Street S
St. George, Ontario
Subdivision Draft plan for future surrounding land development site, Attention Investors purchase this 7.4 acres of potential development land today. Welcome to 183 Main St South in the rapidly expanding County of Brant. This property boasts a wonderfully kept 3 bed, 2 full bath home situated in a Prime location on the Main street leading out of St George, dubbed Canada's Friendliest Little Town. There are MANY opportunities for development here, as the city continues their preparations to accommodate Construction Phases from Builders such as Losani and Empire. This is your chance to be a part of the action! Features of the home include a bright and beautiful updated kitchen (2018) with quartz counters, Black Stainless Steel Appliances and oversized island. LED lighting and Hardwood floors throughout the home, metal roof (2012), upgraded HVAC system featuring an Ultra Violet Air Purifier and so much more. Don't miss out on this opportunity, call us today for your private viewing! (id:57557)
183 Main Street S
St. George, Ontario
Subdivision Draft plan for future surrounding land development site, Attention Investors purchase this 7.4 acres of potential development land today. Welcome to 183 Main St South in the rapidly expanding County of Brant. This property boasts a wonderfully kept 3 bed, 2 full bath home situated in a Prime location on the Main street leading out of St George, dubbed Canada's Friendliest Little Town. There are MANY opportunities for development here, as the city continues their preparations to accommodate Construction Phases from Builders such as Losani and Empire. This is your chance to be a part of the action! Features of the home include a bright and beautiful updated kitchen (2018) with quartz counters, Black Stainless Steel Appliances and oversized island. LED lighting and Hardwood floors throughout the home, metal roof (2012), upgraded HVAC system featuring an Ultraviolet Air Purifier and so much more. Don't miss out on this opportunity, call us today for your private viewing! (id:57557)
W604 - 565 Wilson Avenue
Toronto, Ontario
Your search ends here! This 3 bedroom 2 bathroom unit with 1 car parking at The Station Condo in Clanton Park features very rare ceiling height of 9 feet 8 inches with a sought after floorplan! Contemporary aesthetics spans throughout this spacious upgraded unit boasting 1040 sf of interior living space plus a 140 sf walkout out terrace from master bedroom & family room providing beautiful views of the surrounding area! Plenty of natural sunlight envelopes the modern interior! This unit features larger bedroom sizes and upgraded Euro-Style Kitchen With built in S/S cooktop, built in S/S oven, S/S dishwasher, quartz stone countertop, tiled backsplash, eat in breakfast bar and many kitchen cabinets for plenty of storage. Upgrades & Renovations Include new paint, premium wide plank vinyl flooring (summer 2024), upgraded light fixtures, upgraded frosted glass closet doors & a high-end stacked LG washer & dryer set! World class resort style amenities on the 7th floor include, infinity pool, steam room, fitness centre, movie room, cabanas, rooftop terrance, enclosed dog area, 24 hr concierge and plenty of visitor parking! Prime location just steps to Wilson Subway & Wilson TTC Station. A short drive to Hwy 401/400, and William R. Allen Rd., Costco, Yorkdale Mall, Humber River Hospital, and many Restaurants & Parks. (id:57557)
20 Mcconkey Crescent Unit# 67
Brantford, Ontario
Stunning 3-bedroom, 2.5-bath freehold end-unit townhome at 67-20 McConkey Crescent in Brantford's coveted community! This exceptional floorplan welcomes you with a spacious foyer leading to a gorgeous open-concept kitchen, complete with ample storage, and a functional island perfect for gatherings. Step out to the massive main-floor deck your private retreat for entertaining or relaxing. Upstairs, find three inviting bedrooms, including a primary suite with a walk-in closet, picture window, and luxurious private ensuite. Two full bathrooms add convenience. The finished basement boasts a large rec room, ready for your personal touch. Move-in ready and turnkey, this home sits close to parks, top schools, shopping, restaurants, and highways everything you need is minutes away. (id:57557)
111 Broad Street E
Dunnville, Ontario
Former municipal building. New flat roof 2025. Main reception area, includes safe, open staircase, terrazzo flooring, brick and field stone feature walls. Upper level has 5 offices, board room, event room, waiting area and storage. Lower level has 5 offices, board room/mixed use space and several storage spaces. 5 washrooms, and parking for 10 cars, wheelchair accessible with automatic doors, and elevator/lift system. Natural gas forced air heat and central air. Zoned Commercial Downtown. Square footage of 7,293 reflects total of upper, main reception and lower floors (id:57557)
596 Grey Street Unit# 8
Brantford, Ontario
Maintenance Free living awaits in this stunning, carpet-free townhouse in the desirable and quiet Echo Place neighbourhood of Brantford. Recently renovated, this home offers a great layout with a Spacious Living room, Full Dining room and a Large Kitchen. Upstairs you’ll find 3 generously sized Bedrooms and an updated Full Bathroom. Plenty of storage space, laundry facilities and a rough-in bath are available in the Basement. Patio door Access to your Private and Fenced Backyard. Enjoy the convenience of your exclusive use parking spot right in front of your home plus ample visitor parking available. Close to schools, shopping and all amenities, with easy access to Highway 403 making it perfect for commuters! Don't miss out on this fantastic opportunity! Call for your private showing before it's gone. (id:57557)
911 - 501 Yonge Street
Toronto, Ontario
Presenting suite 911 at 501 Yonge St. This sun filled south facing property is conveniently located in the heart of the city. With hotel like building amenities, large terrace & modern finishes this unit is perfect for first time buyers, investors or downsizers. Short walk To U Of T, Ryerson Hospitals, Shops, Restaurants and Grocery. 24 Hour Concierge, Visitor Parking, Gym, Yoga Studio, Lounge, Tea Rm And Pool. Great opportunity to live with the city at your doorstep. (id:57557)
268 Euclid Avenue
Toronto, Ontario
Truly rare homes don't just look good they make your life better. Welcome to 268 Euclid Ave, a 4+1 bedroom, 5-bath home where function meets serenity, and every feature serves a purpose. This fully rebuilt residence (2021) includes top-to-bottom custom finishes. The home delivers smart integration: electric blinds on solar timers, motion-activated lighting, custom millwork, and channel-integrated lighting systems throughout. The kitchen features the premium Kitchenaid Onyx line, Sorso water filtration, wine/beverage fridge, and built-in everything. A tucked-away nanny suite comes complete with steam shower and private entrance. Upstairs, the primary suite offers heated floors, a spa-style shower with skylight, a motion-lit vanity, and a private balcony with CN Tower views. The home features an HRV system that brings in clean air, paired with closed-cell insulation for maximum comfort and efficiency. Even the laundry is thoughtfully placed with a full room downstairs and a rough-in for a secondary unit upstairs. Outside is where this home becomes something truly special. Step into a spa-grade retreat featuring a Master Spa hot tub, natural gas fire bowl, rain-style outdoor shower, and a barrel cedar sauna with HUUM oven (app-controlled). The detached two-car garage includes EV-ready panel for two vehicles, a second fridge/freezer, and expansive overhead storage loft with future laneway potential. Tucked into one of Toronto's most desirable neighbourhoods mere steps from Trinity Bellwood's Park, Little Italy, Queen West, Ossington, and Kensington Market you're not just buying a house. You're stepping into a lifestyle that blends design, wellness, and walkability in one rare downtown opportunity. Book your private showing today! (id:57557)
39 - 806201 Oxford 29 Road
Blandford-Blenheim, Ontario
Serene Country setting in year-round park. New AC 2019; new siding, new back sliding doors, and front window 2023; bathroom 2024; drywall 2023; driveway expansion 2024. The back overlooks a treed ravine and comes complete with workshop. The Galley Kitchen makes food prep & entertaining a breeze. Current land lease includes rent, taxes, water & sewer. The 2nd, newer shed includes heat/AC. sheds. Enjoy the firepit during the summer nights. (id:57557)
2606 - 38 Elm Street
Toronto, Ontario
Welcome To This Bright And Well-Maintained South-Facing One-Bedroom, One-Bathroom Suite At Prestigious Minto Plaza! Located In One Of The Most Sought-After Downtown Neighbourhoods. This generous Open-Concept Unit Features Brand-New Upgraded Flooring Throughout And Newly Installed Window Blinds. The Spacious Bedroom Offers Ample Closet Space And Natural Light. Enjoy In-Suite Laundry With Extra Storage. Spa-Inspired Ensuite With A Jacuzzi Tub, A Walk-In Shower, And Elegant Marble Flooring. A Thoughtfully Designed Living And Dining Space Thats Perfect For Both Relaxing And Entertaining. Premium Building Amenities Such As A 24-Hour Concierge, Indoor Pool, Gym, Sauna, Games & Video Rooms, BBQs On The Patio, And More. Just Steps From Toronto Metropolitan University (TMU), The University Of Toronto, Eaton Centre, Yonge-Dundas Square, Top Hospitals, And The Financial And Entertainment Districts, IKEA And T&T Supermarket Across The Street. The TTC Subway And Streetcars Just Around The Corner. Surrounded By World-Class Dining, Shopping, And Cultural Attractions, Everything You Need Is Right At Your Doorstep. With A Perfect Walk Score Of 100. All Utilities Are Included In The Maintenance Fees At Exceptional Value. This Location Truly Puts You At The Heart Of The City. Perfect For Students, Professionals, And Investors Alike.Enjoy The Convenience Of An Included Parking Space And A Private Locker. (id:57557)
95 Riverview Drive
Toronto, Ontario
Riverview House - a modern masterpiece overlooking Rosedale Golf Club! Nestled in the prestigious enclave of Teddington Park, Riverview House is a rare architectural triumph, seamlessly blending modern innovation with the serenity of nature. Designed by Canadas most celebrated architect, Bruce Kuwabara, this extraordinary residence is a statement of refined luxury, where every element has been meticulously curated for the most discerning buyer. Expansive glass curtain walls dissolve the boundary between indoors and out, flooding the home with natural light and offering unparalleled ravine views. The grandeur of the open-plan living spaces is enhanced by reclaimed elm flooring, milled from historic factory beams, and the striking use of ipe wood cladding, creating a warm yet contemporary aesthetic. The chefs kitchen with an oversized marble island flows effortlessly into open-concept living and dining spaces, designed for both intimate moments and grand entertaining. A sculptural single-piece steel staircase, crowned by a stunning skylight, leads to the private quarters, where the primary retreat floats gracefully over the ravine, evoking the tranquility of a luxury treehouse. This serene sanctuary is complete with a spa-inspired marble ensuite, offering a perfect vantage point to take in the ever-changing beauty of the seasons. Two additional bedrooms, an open den, and a gallery-style hallway complete the upper level. A discreetly positioned main-floor guest suite provides the ultimate in privacy. The lower level, with heated concrete floors, offers a perfect blend of comfort and functionality. Outdoors, the ravine backdrop shifts with the seasons, from lush summer privacy to an ethereal winter landscape. Designed for sustainability, the home features green roofs, rainwater harvesting, permeable driveway, and high-efficiency zoned mechanicals. Min to country's top & private schools incl. Havergal, Crescent & Toronto French, Granite Club, Rosedale Golf Club. (id:57557)
214 - 65 Denzil Doyle Court
Ottawa, Ontario
Exciting opportunity to own your own commercial condominium unit in the heart of Kanata. These condos are well suited for a wide range of businesses with warehouse, light manufacturing and assembly, retail/service businesses and office uses combining to create a vibrant entrepreneurial community. Situated in one of the region's fastest growing neighbourhoods, the Denzil Doyle condos offer a true Work, Live, Play opportunity. Flexible zoning of business park industrial (IP4) allows for a wide range of uses. Superior location, minutes from Highway 417 and surrounded by residential homes in Glen Cairn and Bridlewood. At ~1,350 SF, with ample on-site parking, these ideally sized condominiums won't last long. *Note: There are 40 units available in all combinations of up/down and side to side or even front to back. If you require more space than what is available in this listing, please reach out to discuss your requirement. **Pictures with listing are not unit specific. (id:57557)
683 Main Street
Lawrencetown, Nova Scotia
This well maintained 3-bedroom bungalow is set on a substantial 28+ acre lot, and is conveniently located in the charming Village of Lawrencetown! Enjoy the benefits of municipal water and sewer, with a sidewalk and beautiful landscaping, including approximately 5 cleared acres. Efficient heating and cooling is provided by the ductless heat pump, cozy propane fireplace and an oil-fired boiler. There is also a wood furnace and wood stove for alternative heating options (you could heat the house with wood from your own property)! The house is wired for a generator, so you don't need to worry about power outages. With approximately 170 feet of combined road frontage across two lots on Main Street with R2 and MX zoning, this property offers flexibility for future endeavours (please see the Annapolis County Land Use Bylaw for the full list of permitted uses). Its prime location offers quick access to NSCC Centre of Geographic Sciences (just a 2-minute drive) and a short 25-minute commute to CFB Greenwood. Whether you dream of hobby farming or simply desire room to roam, this property offers exceptional value and potential. Vacant and available for a quick Closing - schedule your private tour today! (id:57557)
3595 Mia Lane
Plympton-Wyoming, Ontario
This contemporary modern home offers over 4,000 sq. ft. of beautifully finished living space, blending style, and functionality, perfect for entertaining or relaxing with family. High ceilings, an open-concept main level, hardwood floors and natural light create an inviting ambiance. The kitchen and bathrooms are elegantly designed with striking quartz countertops and stylish backsplash details, adding a touch of sophistication. The master suite serves as a private retreat, featuring a spa-inspired ensuite and a spacious walk-in closet. Outside, the expansive yard provides the ideal setting for gatherings, while the covered patio is perfect for enjoying a peaceful morning coffee. Located near the Howard Watson Nature Trail and the breathtaking shores of Lake Huron, this home offers not just a place to live, but a lifestyle filled with endless recreational opportunities including boating, swimming, biking and hiking. Don’t let this one pass you by. Call today for your personal viewing. (id:57557)
3568 Wellington Avenue
Vancouver, British Columbia
Traditional Vancouver Special with newly renovated basement kitchen and bathroom. Other updates include an aluminum roof, vinyl double glazed windows, sundeck cover, 4-year new furnace & hot water tank, and more. The dining room could double as a guest room. Also, there's lots of parking as this house is located on a corner lot with wonderful fruit trees. Conveniently located a short stroll from Joyce/Collingwood Skytrain Station and elementary schools. Perfect starter home for young families, as well for investors alike. (id:57557)
0 Random Brook Road
Random Island, Newfoundland & Labrador
APPROXIMATELY 24 ACRES OF LAND WITH A FANTASTIC OCEAN VIEW. LOCATED ON THE FIRST PART OF RANDOM ISLAND, JUST MINUTES FROM THE TOWN OF CLARENVILLE WHERE YOU WILL FIND ALL THE AMENITIES THAT YOU NEED. THIS PARCEL OF LAND HAS A MAIN ROAD AND ELECTRICITY TO THE PROPERTY. AS A LARGE BONUS IT HAS A SEWER SYSTEM ALREADY INSTALLED, FOR THE INTERESTED DEVELOPER THERE ARE NO SEPTIC FIELD REQUIRED INDIVIDUALS CAN JUST INSTALL THEIR SEPTIC TANK & RUN A LINE TO CONNECT INTO THE MAIN SYSTEM ALREADY IN PLACE. A GREAT OPPORTUNITY FOR LARGER LOTS NEAR AMENITIES WITH NO PROPERTY TAX AND AN AMAZING VIEW. (id:57557)
3025 Anmore Creek Way
Port Moody, British Columbia
Just 45 mins from Vancouver, opportunity to own an executive Western red cedar log house on a private 1-acre lot in beautiful Anmore! Home features 2 creeks, 2 waterfalls & the best that money can buy. Enjoy 30´ ceilings and 2-sided fireplace in the living room area as you entertain in this amazing space gathered by friends and family. Hardwood floors throughout, custom built cabinetry & top of the line appliances, you will not be disappointed! 2 beds up, 2 on lower with the primary on main. Luxury log cabin living at its finest. Gourmet chefs kitchen with stylish and luxurious top-quality appliances & grandiose eating area which leads out to a large patio where you will be surrounded by nature, serenity and beauty. Call today! (id:57557)
48 Louisa Street
Ottawa, Ontario
Welcome to 48 Louisa. Investment opportunity; four plex in West Centre town zoned R4T. Located on an oversize lot (49.93ft x 91.84ft) in a thriving neighbourhood perfect for young professionals. Walking distance to Little Italy. Large home that houses 3 units & separate bungalow, four units in total. APT. 1 - Featuring 2 bedrooms, oversized family room, modern bathroom & front yard patio area -> Rented at $2,200/monthly (12 month lease converting month to month Dec. 1st 2025 / electricity, heat, water included). APT. 2 - Bachelor with convenient balcony access & bathroom -> Rented at $1,148/monthly (Rent going up to 1,177 June 1st, 2025 / electricity, heat, water included). APT. 3 - Featuring 1 bedroom + den/office & 1 bathroom -> Rented at $1,486/monthly (Rent going up to $1,523 Jan. 1st, 2025 / electricity, heat, water included). APT. 4 - Featuring 2 bedrooms, 1 bathroom & private exclusive yard -> Rented at $1,164/monthly (Rent going up to $1,193 Nov. 1st, 2025 / hydro paid by tenant). Shared pay per use laundry in the basement adding approx. $800 in yearly income. 5 surface outdoor parking. Great current & future value. BOOK YOUR PRIVATE SHOWING TODAY!!! (id:57557)
14 Ross Street E
Smiths Falls, Ontario
Great upside here. This ranch style home offers a living rm/dining area, kitchen, sunroom, 4-piece bath, master bedroom plus 2 more bedrooms. The lower level adds a family room, laundry room, a den, a 2-piece powder room and a large utility storage room with access to the one car attached garage. This home has been a comfortable place for the elderly seller and his wife for many years. With some sprucing up it will shine again for its new owners. Lovely back yard, large newer back deck, newer laminate flooring in liv rm Din rm, hall and two bedrooms. Paved drive too. Close to schools shopping and town amenities. (id:57557)
2113 Atkinson Street Unit# 406
Penticton, British Columbia
Welcome to Athens Creek, one of Penticton’s best high-rise complexes smack dab in the centre of town. Simply cross the road to all the amenities of Cherry Lane Mall including London Drugs, Save-on-Foods, Medical clinics, shopping, activities and more. This open-concept two bedroom, two bathroom unit has been freshly updated with new paint, flooring in the bedrooms, several new blinds, new kitchen countertops, a brand new refrigerator, and even a kitchen sink! A bright yet cozy living space includes a gas fireplace in the living room with floor large windows facing North and East. The unit includes one secure underground parking spot and a storage locker unit. A well run strata includes amenities such as a recreation room and workshop and has a healthy contingency fund. Call/text or email today to find out more! (id:57557)
120 Route 25 Road
Alfred And Plantagenet, Ontario
Newly Reduced!! Endless potential and convenience with this lovely country property located in Wendover, just minutes to Rockland amenities and only 45 min to downtown Ottawa. This spot is the perfect location for your next hobby farm or rural living adventure. Over 22 acres to grow fruits, vegetables or flowers or keep a wide array of animals. Very well-kept brick bungalow with 3 bedrooms and a full bath surrounded by the privacy of mature trees and gardens. Updated kitchen, bathroom, plumbing, electrical and so much more. Choose between spacious sunroom off the back of the house or gorgeous screened-in gazebo for enjoying those warm summer nights. Full basement with wood stove for extra coziness. Outside you will find numerous outbuildings including a detached garage/workshop, shed and an amazing 2-storeybarn in good condition. Barn also has electricity and access to water. Property has great frontage on 3 roads, including Highway17. This location offers so much, come and see for yourself. Some photos have been virtually staged. Home built in 1966. (id:57557)
1180 Mississauga Valley Boulevard Unit# 115
Mississauga, Ontario
Welcome to this spacious and updated 3+1-bedroom, 4-bathroom townhome - perfectly designed for multi-generational living or savvy investors. The main floor features a practical layout with laminate flooring, oversized windows, and a neutral colour palette. The living and dining areas flow effortlessly, offering a warm and comfortable setting for daily living. The galley-style kitchen is outfitted with modern cabinetry, granite countertops, stainless steel appliances, and a stylish backsplash. Three well-sized bedrooms, including a primary with ensuite, provide ample space for rest and privacy. The fully finished lower level features an additional bedroom, a full bathroom, and a common room or home office space. The lower level also boasts updated flooring, pot lights, and neutral finishes throughout. The exterior includes a private driveway, mature trees, and a backyard ready to relaxation or entertaining. Located near schools, transit, parks, and shopping, this move-in-ready home checks all the boxes for comfortable family living or smart investment potential. (id:57557)
865 Main Street Unit# 101
Penticton, British Columbia
Just steps from downtown Penticton, this charming 2-bedroom, 2-bathroom condo is the perfect fit for someone looking to downsize, simplify, or start fresh. Convenience is key here, Safeway Plaza is a short stroll south for all your daily needs, while the Library and Museum await just to the north for a leisurely afternoon out. Park your vehicle securely in the underground parkade and take the elevator up one floor to your inviting new home. The unit features in-suite laundry, an east-facing sundeck that brightens the living room with natural morning light, and a smart layout for easy living. This pet-friendly building (one small pet under 20lbs allowed) offers a quiet, welcoming environment for its residents. Whether you’re settling in for retirement or seeking a stress-free lifestyle close to the action, this condo has you covered. (id:57557)
8248 97a Highway Unit# 20
Mara, British Columbia
*BOAT SLIP INCLUDED* Mara Sands, a WATERFRONT development at the South end of Mara Lake continues to be a place families enjoy all summer as well as throughout winter taking advantage of our excellent skiing and snowmobiling conditions. This unit is unique in the development being the only unit with a garage and a basement, which is fully developed. The location offers ample parking including the ability to store your boat trailer. The dock was recently replaced with a new one that is fully paid for. West facing, there is a Sandy Beach and lots of common property to enjoy. Well designed, this unit has two bedrooms on the main level and two bathrooms (one ensuite), the kitchen and living room plus a large family room. In the basement is the 3rd bedroom, family room, full bathroom & laundry. The boat launch is conveniently right next door at the Mara Provincial Park. Don't miss this chance to get into a waterfront development that offers a boat slip, parking, a garage and room for your family and guests! (id:57557)
54 Ridley Drive
Hamilton, Ontario
Very well kept all brick fully finished 3 bedroom, 2 bath raised bungalow with 2 kitchens & a separate side entrance (in-law potential) in family friendly east mountain neighbourhood. Main floor features large eat-in kitchen with garborator, oak cabinets, ceramic flooring & solar tube providing natural light, along with bright & spacious living room, separate dining room & primary bedroom with double closets. Parquet flooring in all 3 bedrooms. Main bath with bonus double sinks & bidet. Lower level features walk up to side yard & offers good sized 2nd eat-in kitchen with oak cabinets, massive rec room with gas stove fireplace & laminate flooring allowing possibility to create 4th bedroom for complete in-law suite, 3 piece bath plus laundry, utility & storage rooms. Roof 2018. Furnace 2023. Concrete front porch & concrete driveway with ample parking for 4 cars. Fully fenced yard offers shed & large concrete pad with canopy in rear. Close to all amenities. Quick & easy access to Linc, Hwy. 403 & QEW. (id:57557)
182 Lake Rosalind Road 1
Brockton, Ontario
Your Choice to live, work or play on beautiful Lake Rosalind. Year round home offers three bedrooms, a modern Bathroom, a full basement, and an open concept living room/ kitchen that offers a panoramic view of the lake. Enjoy the sandy shoreline with docks and a boathouse that's ready for your summer enjoyment. High speed internet, natural gas, and only minutes to the town of Hanover. (id:57557)
10 Mallard Trail Unit# 434
Waterdown, Ontario
Welcome to the exclusive Boutique collection at Trend living in beautiful Waterdown. Come check out this large 657 sqft unit with plenty of features such as upgraded vinyl flooring and stainless steel appliances. Large bay window in the bedroom with tons of natural light. Your own private balcony to enjoy the sunset while taking in all the natural beauty Waterdown has to offer! The kitchen welcomes you with quartz countertops, large peninsula and prep area with breakfast bar seating! Best of all is the extra large family room with unique design to also have space as a den, work area or a place to put your Lazy Boy! The opportunities are endless! The laundry room also has space to be used as a pantry. The Boutique building offers a private entry, elevator, bike room & premium party room. Additionally residents get access to the roof top patio and some amenities in Trend 2. This building is conveniently located on a public transit route, close to the QEW, 403, Highway 6 & GO station. (id:57557)
87 Fallingbrook Road
Toronto, Ontario
Welcome to 87 Fallingbrook Road, an extensively renovated raised bungalow in one of Toronto’s most coveted neighbourhoods. Designed with comfort, style, and versatility in mind, this home offers exceptional living inside and out. Step into the bright, open-concept main floor where the living and dining areas connect effortlessly to a chef’s kitchen designed to impress- all centered around a stunning custom fireplace mantel that adds warmth and character to the space. Enjoy quartz countertops, stainless steel appliances and a designer backsplash. Off the dining area, a bonus office space offers the perfect spot for working from home or a quiet place to unwind, with direct access to the private backyard. Two generous bedrooms are tucked quietly down the hall, including a serene primary retreat with crown moulding, hardwired internet, and a custom-built closet designed for style and storage. The main bath offers a glass-enclosed shower and built-in cabinetry. The fully finished basement is a true in-law suite, complete with egress windows, ensuite laundry, separate entrance, and full sound and fire separation. A sink rough-in in the second bedroom adds potential for a home business! Step outside to your private, low-maintenance backyard oasis with professional landscaping, ambient lighting, a mature oak tree, and a retractable awning to relax outdoors. BONUS: The fully legal, insulated shed is a true extension of the home—ideal as a gym, studio, or escape space, with heating, cooling, skylights, pot lights, a smart lock, and its own panel. Additional highlights include 200 AMP service ,EV charger rough-in, WiFi-controlled garage and shed, sump pump, backwater valve, R70 attic insulation, owned water heater and a comprehensive fire/safety system with sprinklers. Close to schools, the lake, and all city amenities—this home is move-in ready, tech-savvy, and truly one of a kind. (id:57557)
4679 Mcleod Road
Burlington, Ontario
UPDATED 3 Bed 2.5 Bath Home in the Desirable Established Alton Central Neighbourhood! This Fantastic Family home is located near Top Rated Schools, shops, restaurants, parks, golf, trails, Rec Centre & Easy Hwy Access. UPDATES Incl. NEW Shingles, Modern Garage Door & SS Fridge-2024. Concrete Driveway & Back Concrete Patio for a MAINTENANCE FREE Backyard – 2021. Elegant Porcelain Foyer Tiles & Oversized Entry Closet-2021. Bidet in Main Bath-2021. Other FEATURES Inc. Granite Kitchen Counters & Backsplash in EAT-IN Kitchen with W/O to Deck & GAZEBO. Cozy Gas Fireplace in the Family Room with beautiful Custom Built-In Cabinets. Sep Living Rm. Finished Bsmt Rec Room space, Additional 529 sq ft of living space! GRAND Primary Bedroom with Walk In Closet & SPACIOUS 4 Pc ENSUITE. Convenient Main Level Laundry. Parking for 4 Cars! Just Move In and ENJOY! (id:57557)
1719 Shore Lane
Wasaga Beach, Ontario
IT'S ALL ABOUT LOCATION!!! This 1530 sq. ft. home is located directly across the road from the sandy beach on the shores of Georgian Bay. This charming property offers and open concept living/dining/kitchen/family room area all with hardwood flooring. The kitchen boasts granite counters, the dining area has a skylight to provide some natural light, the living room has wood burning stove and the family room a natural gas fireplace for those cozy winter evenings. The patio doors from the family room open onto a 24' X 30' deck overlooking a quiet rear yard with 2 storage sheds and Quonset shed approximately 12' X 24' on a concrete floor pad with hydro. WOW!! the perfect spot for a workshop or storage. On the second level there are 3 bedrooms all with hardwood floors. The primary bedroom has sliding doors with access to a 6' X 22' deck overlooking the rear yard. Improvements to the home include replacing the upper level deck in 2021, installing a wall mounted air conditioning system on the second level in 2022, replacing the gas fireplace and renovating the 4 piece washroom a few years ago and replacing all of the roof boards and shingles in 2024. Those perfect beach days with unmatched panoramic sunsets will soon be here. Book your viewing appointment now!! (id:57557)
361 Daytona Drive
Fort Erie, Ontario
Charming Bungalow Near Crescent Beach! Tucked away on a peaceful dead-end street and just a short walk from the scenic Friendship Trail and Crescent Beach, this delightful 3-bedroom, 2-bath bungalow offers the perfect blend of comfort and convenience. Step inside to a bright, open-concept living and dining area that invites natural light and easy flow. The lovely kitchen features ceramic tile flooring and opens through sliding doors to a covered deck...an ideal space for al fresco dining and entertaining throughout the warmer months. The main level includes two cozy bedrooms and a spacious 5-piece bathroom, providing a comfortable retreat for family or guests. Downstairs, the finished basement offers a generous recreation room, an additional bedroom, a 3-piece bath, and ample storage. Outside, enjoy a large, fully fenced backyard complete with a BBQ area, fire pit, and lush perennial gardens perfect for summer gatherings or peaceful evenings under the stars. Recent updates include Main floor windows (2024), Patio door (2024), Main bath vinyl floor (2021), Basement tile floor (2024), Washer and Dryer (2024), Shed (2021) (id:57557)
848 Colborne Street E
Brantford, Ontario
Move into this beautiful 3-bedroom and 1 bath bungalow in a family-friendly Brantford neighborhood with good schools nearby. Enjoy a bright, functional layout with a spacious living area and a large basement for all your storage needs. The home features a generous backyard—perfect for kids, pets, or summer BBQs. Located close to parks, public transit, shopping, and easy highway access for commuters. (id:57557)
228 Rose Marie Crescent
Timmins, Ontario
Welcome to this stunning multi-level executive home offering over 2,000 sq ft of beautifully maintained living space. With 3 bedrooms and 3 bathrooms, this home is packed with comfort and luxury. Entertain with ease thanks to the stylish wet bar, two cozy gas fireplaces, and a charming wood-burning fireplace. The attached garage includes a hot tub, and the fully fenced, private backyard features 2 sheds and a relaxing sauna. Appliances are included, making this move-in ready home even more convenient. Located on a quiet crescent in a sought-after neighborhood this is an exceptional opportunity you won't want to miss! (id:57557)
447 Shore Drive
Bedford, Nova Scotia
This is the rarest moment in real estate, the one time when you really can have it all! Ocean frontage on the Bedford Basin, walkability to everything you need, and a home that has been beautifully designed and lovingly maintained.The terraced backyard is both peaceful and striking, designed for quiet mornings by the water and unforgettable evenings entertaining under the stars. From the moment you step inside, the home opens up to the view. Picture windows frame the basin at every turn, while high ceilings, recessed lighting, and timeless trim work add a sense of calm sophistication throughout. Tucked near the entry, the main-floor office is quiet and private, with a half bath and access to the built-in garage nearby. But the heart of the home is where it all comes together - an open layout that flows effortlessly between the kitchen, living, and dining areas. The kitchen stands out with rich wood shaker cabinets, Ubatuba granite counters, a walk-in corner pantry, and a breakfast nook so perfectly placed you may never want to leave for work. Upstairs, the primary suite is everything it should be - bright, serene, and anchored by panoramic water views. The ensuite is a true retreat, with a floating double vanity, glass shower with a view, and a soaker tub that invites you to linger. Two additional bedrooms, a full modern bath, and a proper laundry room complete the upper level. Even the lower level embraces the waterfront setting with water views from almost every angle. Warm cork floors run throughout, grounding a spacious rec room with propane fireplace, a quiet den for reading or reflection, a guest bedroom, full bath, and generous storage, all walking out to the back yard patio. This is more than just a home - it's a place to live fully, in one of Bedford's most iconic locations. Come see what a forever home feels like at 447 Shore Drive. (id:57557)
1185 Guildwood Boulevard
London North, Ontario
Welcome to 1185 Guildwood Boulevard! Located in the sought-after Clara Brenton / Huntington neighbourhood of Northwest London, It's all about, Location, Location, Location . This 4-bedroom, 1.5-bathroom home offers the space for the growing family and is in move in ready condition with over 2,200 sq. ft. of living space, with a finished basement, there's room for all family members to enjoy. Step inside the front door you'll instantly realize that this home is in pristine condition. The 4 generously sized bedrooms provide a comfortable retreat for each family member, and also features a spacious primary bedroom. The eat in kitchen, the heart of the home is where you can create & enjoy memories cooking with your family. The formal dining room is just off the kitchen for family meals, games night or crafts. Sit and enjoy quiet times in your living room with gorgeous hardwood floors and gas fireplace insert. Rounding out the main floor is the family room with access to the backyard and garage plus there is an updated 2 piece bathroom. Step outside to your expansive beautiful backyard with huge deck with plenty of space for outdoor lounging, the mature trees and landscaping provide privacy and a serene ambiance, making it the perfect place to relax, but there's more... on the second floor there is massive balcony/patio for your morning coffee, quiet times or sunbathing. Located close to the London Hunt Golf and Country Club, Clara Brenton Woods Park, Remark Fresh Market, Real Canadian Superstore, Hyde Park Shopping. As I mentioned, Location! It's also within walking distance to Clara Brenton Public School, St. Paul's Catholic Elementary School and Oakridge Secondary School. Schedule your viewing today and see why this home stands out in one of London's most sought after neighbourhoods! (id:57557)
404 9186 Edward Street, Chilliwack Proper West
Chilliwack, British Columbia
Rosewood Gardens! 55 plus condo building is conveniently located near public transportation, shopping, restaurants, recreation facilities & the hospital. 1-bedroom + Den, 2-bathroom top floor unit has been meticulously cared-for. Spacious, open-concept dining and living room, with a gas fireplace and easy access out to the patio. Kitchen has ample cabinet space and white appliances. Spacious primary bedroom with large walk-through closet and a 3-piece ensuite bathroom. Second full bathroom and convenient in-suite laundry with extra room for storage. (id:57557)

