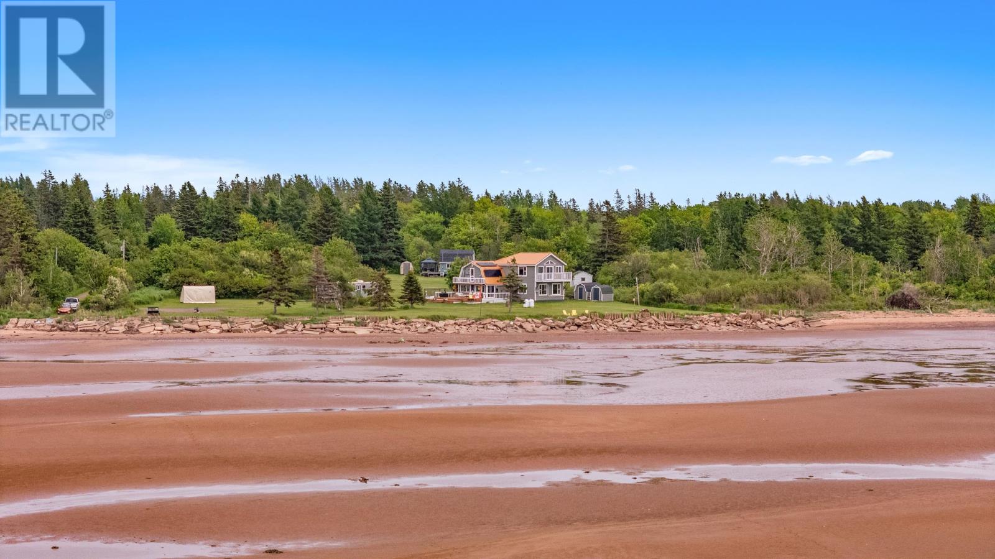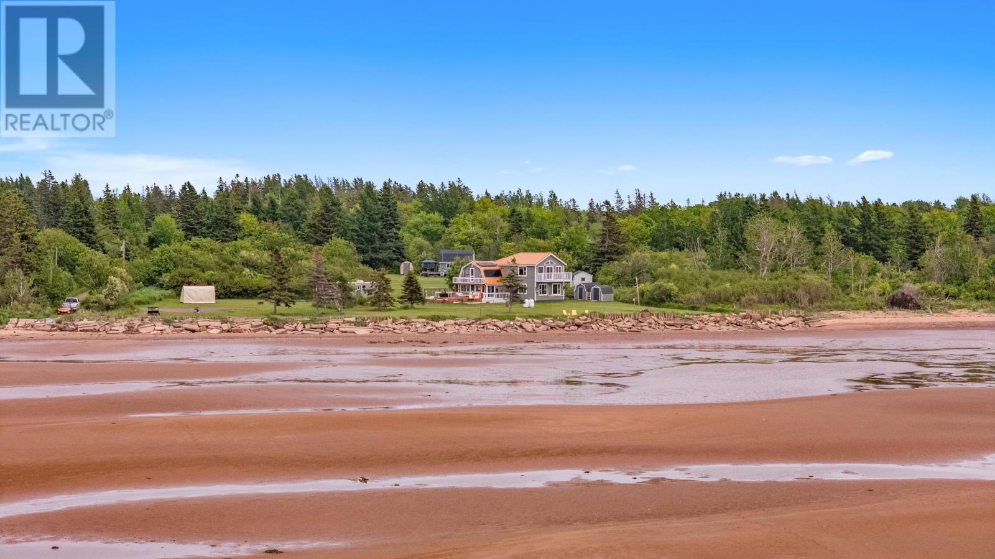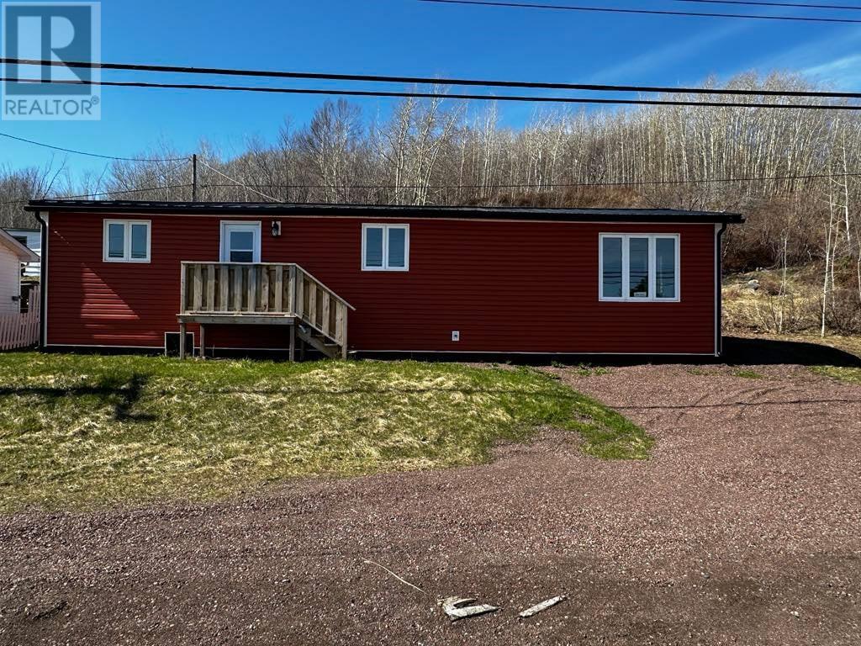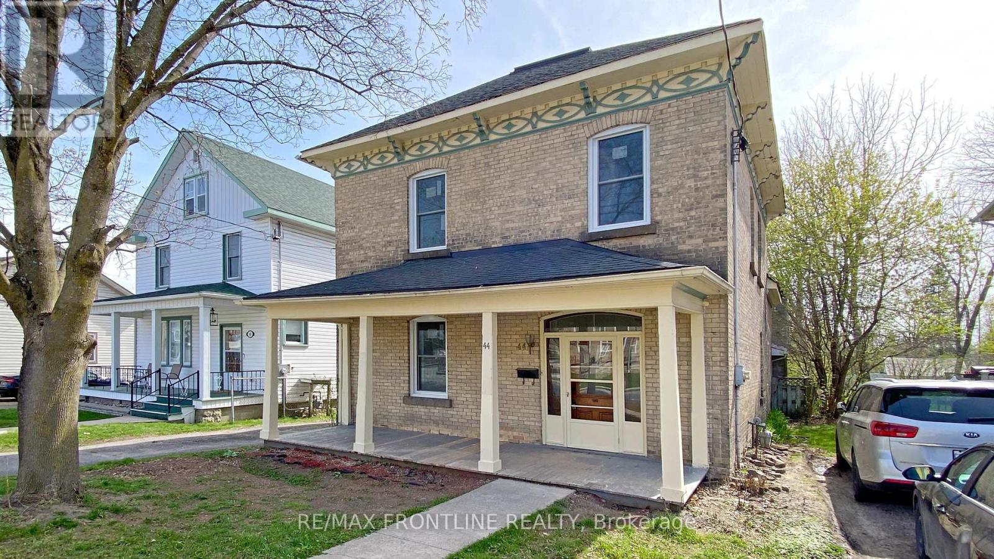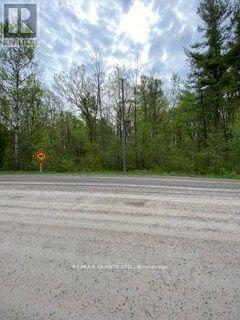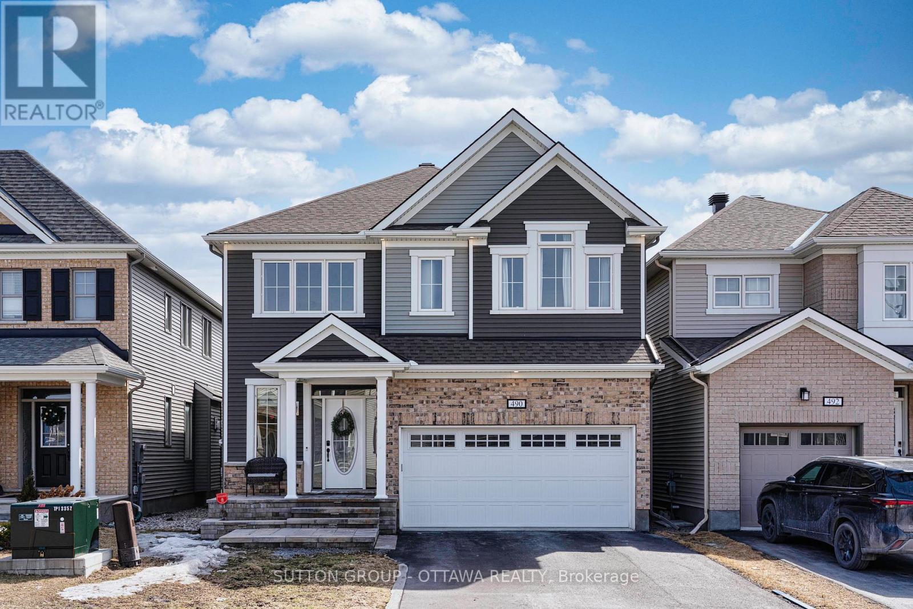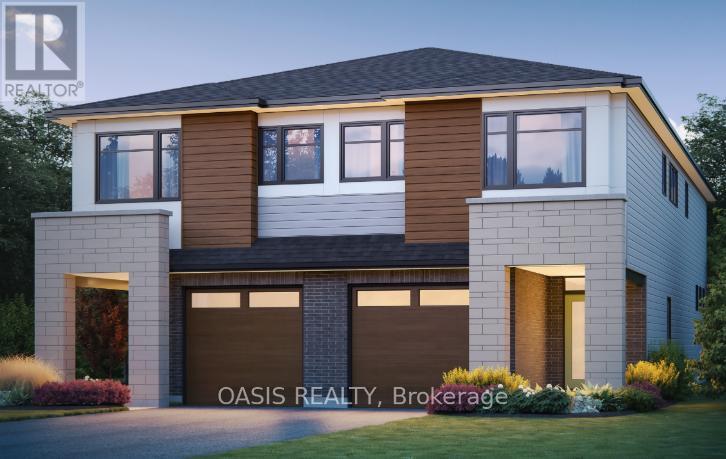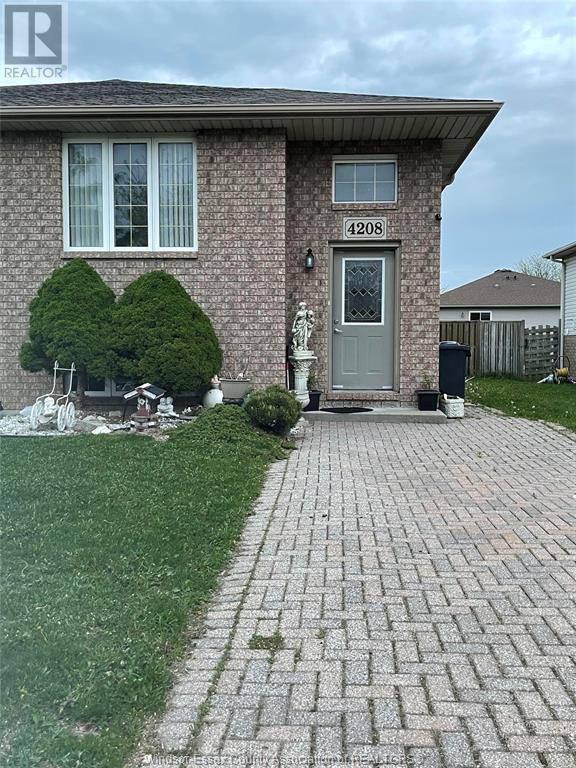15 Kreiner Crescent
Whitecourt, Alberta
Extremely Unique! This one of kind 1297 sqft Bungalow is loaded with extra features. Check out the kitchen with gorgeous tall white cabinets touch the ceiling, stainless appliances and quarts counter tops. The Butler pantry is bonus perfect for organization and has the same quarts counters, white cabinets. This stylish home has a barreled ceiling in the living room, the perfect place for a 16th century mural. main floor laundry as well a lower level laundry with 2 washers/ 2 dryers are included. Enjoy the many built ins/ walk in closets, crown molding, window coverings, tile flooring and more. A huge master bedroom awaits you at the end of your day. The basement is fully developed with 2 bedrooms, large rec room with tiled flooring, a beautiful clean 4 piece bathroom and all with in-floor heat. This property has no residential directly behind, a fenced yard with alley access, a double detached garage (shingles 2024) , decorative shed, stucco exterior, front balcony, a 8x14 covered deck, fire pit area and is located on a cul-de-sac close to schools/ shopping. The comfortable floor plan is one you truly will enjoy! (id:57557)
Ter30 89 Terradore Lane
Bedford West, Nova Scotia
5 Bedrooms custom home with double car garage. (id:57557)
69 Brookheath Lane
Mount Hope, Ontario
Step inside 69 Brookheath Lane and immediately feel the difference—this beautifully maintained 2-storey home has been freshly painted in a light, airy palette throughout the main floor and upper hallway, creating a bright, modern canvas that enhances every room. Set on a premium 40' x 100' lot near the Ancaster/West Mountain border, this home offers standout curb appeal and is tucked into a quiet, family-friendly community. From the moment you enter the vaulted front foyer, you’ll notice an abundance of natural light and architectural charm. The main floor offers a spacious family room with gas fireplace and a welcoming open-concept kitchen with stainless steel appliances and walk-out to a fully fenced backyard—perfect for dining al fresco or letting kids and pets roam freely. Upstairs, three generously sized bedrooms provide excellent closet space, with the primary suite featuring a 4-piece ensuite with soaker tub and separate shower. Another full bathroom serves the additional bedrooms, while the open landing—overlooking the main level—adds to the home’s airy flow. The newly finished lower level includes a large L-shaped Rec Room with a second gas fireplace, offering cozy extra living space. Additional perks include a double garage with inside entry, main floor laundry, and 2-piece powder room. All just a short stroll to Kopperfield Park, trails, schools, and transit. Whether you’re moving up, scaling back, or settling in, this stylishly refreshed home offers the perfect mix of space, comfort, and location. (id:57557)
99 Polycarpe Et Rosida Road
St. Chrysostome, Prince Edward Island
Imagine waking up to the sound of the waves rolling over the sandbars and the sea birds diving for prey. With 220 ft of sandy beachfront you can walk directly onto the Northumberland Strait?s sea floor at low tide and explore the sand bars for hours on end. At high tide swim, kayak, paddle board or kite surf for miles. There will be nothing holding you back to enjoy any salt water activity you can imagine. Located only 45 min to the Confederation Bridge and 20 minutes to the local grocery store. This home boasts two bedrooms on the upper level, with the primary suite featuring a private staircase from the kitchen and a brand new four-piece bathroom. The private balcony off the primary offers stunning, unobstructed views of the strait. The second bedroom is just as impressive, complete with a wraparound mezzanine that overlooks the living room and its own private balcony. On the main level is a third bedroom which is currently being used as the laundry and can easily be converted back. The brand new custom kitchen was thoughtfully designed and locally built using reclaimed wood, with lots of counter space & handmade concrete sink. Some of the renovations include but not limited to - new kitchen, primary bathroom, main bath cabinets, fixtures, appliances, flooring, heat pumps, propane fireplace, solar panels & new metal roof. All of this plus upgraded insulation, electrical & plumbing. All of this and a bonus ?bunkhouse? trailer for summer guests is included. Properties like this may only come along once or twice in your lifetime. This is your chance, act now before it's gone. All measurements deemed correct & should be verified by the purchaser is important. (id:57557)
99 Polycarpe Et Rosida Road
St. Chrysostome, Prince Edward Island
The dream is real and it?s here waiting for you. This home has been lovingly updated and is ready for new owners. Imagine waking up to the sound of the waves rolling over the sandbars and the sea birds diving for prey. With 220 ft of sandy beachfront you can walk directly onto the Northumberland Strait?s sea floor at low tide and explore the sand bars for hours on end. At high tide swim, kayak, paddle board or kite surf for miles. There will be nothing holding you back to enjoy any salt water activity you can imagine. Located only 45 min to the Confederation Bridge and 20 minutes to the local grocery store. This home boasts two bedrooms on the upper level, with the primary suite featuring a private staircase from the kitchen and a brand new four-piece bathroom. The private balcony off the primary offers stunning, unobstructed views of the strait. The second bedroom is just as impressive, complete with a wraparound mezzanine that overlooks the living room and its own private balcony. On the main level is a third bedroom which is currently being used as the laundry and can easily be converted back. The brand new custom kitchen was thoughtfully designed and locally built using reclaimed wood, with lots of counter space & handmade concrete sink. Some of the renovations include but not limited to - new kitchen, primary bathroom, main bath cabinets, fixtures, appliances, flooring, heat pumps, propane fireplace, solar panels & new metal roof. All of this plus upgraded insulation, electrical & plumbing. All of this and a bonus ?bunkhouse? trailer for summer guests is included. Properties like this may only come along once or twice in your lifetime. This is your chance, act now before it's gone. All measurements deemed correct & should be verified by the purchaser is important. (id:57557)
208 Lerose Street
Trail, British Columbia
**Move-In Ready: A Fantastic Home with Pride of Ownership and Attention to Maintenance** This 3-bedroom, 2.5-bathroom home is the perfect foundation for your family’s future. Situated on a spacious double terraced lot, it invites adventure and joy for everyone. Enjoy the warmth of the outdoor patio, the comfort of the covered deck, and the charm of the side yard, which features a custom playhouse, a flourishing garden area, a fruit tree, and an abundance of raspberries. Watch for the surprise space saving built-ins: a loft bed, a file cabinet, a workstation, and a tucked-away-pingpong table. Special features include a cozy gas fireplace, central vacuum, central air conditioning, and a welcoming family room with a custom-built ping pong table. The generous garage offers ample storage for all your extra toys. Additionally, this home is located on a dead-end street, resulting in less traffic and increased safety for children. Come take a look at this great package at an affordable price! (id:57557)
346 Main Street
Bishop's Falls, Newfoundland & Labrador
Pack your bags! This one is neat, complete and move in ready! This home has been recently extensively renovated; including a metal roof, vinyl siding, fascia and eavestroughs, pressure treated patios front and back, plumbing upgraded to PEX and ABS, re-wired and a new 200 amp panel, new kitchen and 2 new bathrooms, all new flooring, the list goes on...Starting out, slowing down or looking for an investment property, this one is not to be missed! All on one level with 3 bedrooms, 2 bathrooms and a large open concept living room/dining room/kitchen for entertaining. Finishing up with a combination laundry/mudroom with patio doors leading to your private back deck. Added bonus is the brand new retaining wall and landscaped backyard completed April 2025! New appliances to be installed upon closing! Call today to schedule a viewing! (id:57557)
44 Drummond Street E
Perth, Ontario
This 2 storey classic brick home is in a fantastic location in Heritage Perth and is a real find! It features modern updates, including new roof and windows, new flooring upstairs and beautifully refinished floors on main level. Full of warmth and character, the main floor features a spacious and bright family room and nice open layout. Step outside to the sizable, private backyard where you'll find a lovely, fenced-in space. This charming home is within walking distance to the downtown with its great restaurants, shops and park. Book your showing today! (id:57557)
14 Milne Place Se
Medicine Hat, Alberta
This fully finished bungalow in Connaught offers a great blend of style, space, and thoughtful updates. With three bedrooms (room for more) plus a den and three full bathrooms, it’s a flexible layout that works well for families or anyone looking for move-in-ready living in a great neighbourhood. The main floor was completely renovated professionally in 2019 and features a sleek, modern kitchen with stainless steel appliances (2019), quartz countertops, a newer gas stove, a pantry, and a coffee bar that flows into the dining area. The living room is spacious and bright, and there are two bedrooms on the main level, including a generous primary suite with a good-sized, 4-piece ensuite. Another beautifully renovated 4-piece bathroom completes the main floor. The attached single garage was professionally converted into a den and a dedicated main floor laundry room with a 2019 washer and dryer. The den offers flexible space—ideal for a home office, playroom, gym, or potential fourth bedroom. The finished basement adds even more living space with a large family room, one bedroom, a 3-piece bathroom, and a large storage room. You’ll find lovely front landscaping, a fenced garden area, and a welcoming front deck outside. The backyard is fully fenced with garden beds, perennials, a drip irrigation system, and a 22x24 detached garage. Underground sprinklers serve both the front and back yards. Other major upgrades include R50 insulation in the attic, shingles (2021), a hot water tank (2019), a furnace and AC (2010) that have been serviced annually, main floor windows replaced in 2010, and a sump pump (5 years old). This home checks all the boxes—don’t miss your chance to make it yours! (id:57557)
00 Rooney Road
Edwardsburgh/cardinal, Ontario
Welcome to your opportunity to own 1.84 acres of pristine, untouched land, strategically located just minutes away from both Highway 401 and 416, providing unparalleled convenience for commuting or travel. Located just 45 minutes outside of Ottawa, this property offers the perfect balance of tranquility and accessibility to city amenities. This vacant land boasts a prime location just 5 minutes away from walking trails along the St. Lawrence River. For added convenience, the bustling town of Prescott is a short 10-minute drive away, offering shopping options, restaurants, and essential services. With its ideal location and generous acreage, this property offers the perfect opportunity to build your dream home in the heart of Eastern Ontario. (id:57557)
600 Boynton Place Unit# 84
Kelowna, British Columbia
Don't miss out on this move-in-ready three-bed / 3 bath affordable town home close to downtown Kelowna. This unit includes open concept living, a double car garage with easy access to Knox Mountain Park behind the complex. Extras include a spacious patio with gas BBQ hookups, hot water on demand, gas stove, 3 PCE ensuite, geothermal heating/cooling and the community allows large dogs. Quick possession is available. (id:57557)
10630 114c Street
Grande Prairie, Alberta
Like new duplex with double attached garage. Open plan. Vinyl plank flooring. Stainless steel appliances. Second floor laundry. Lots of extras including air conditioning, reverse osmosis water filtration system, HRV and heated garage. Fully fenced and landscaped. Convenient west end location. Walking distance to shopping, restaurants, entertainment. Immediate possession. (id:57557)
2156 Country Club Drive
Burlington, Ontario
Prepare to fall in love with this breathtaking bungalow in the coveted Millcroft community! Bathed in natural light, this 1,950+ sq ft (MPAC) masterpiece offers an open-concept layout that feels both grand and inviting, complemented by a fully finished basement, that's perfect for entertaining. The heart of the home is a gourmet, family-sized kitchen, complete with high-end appliances, a sunny breakfast area, with a walk-out to a charming deck. Step outside to your private backyard oasis, featuring multiple seating areas, a built-in BBQ with gas hookup, and a irrigation system and shed. The spacious family room, with its soaring ceilings and cozy fireplace, flows seamlessly into a separate living/den and elegant dining room, creating a perfect blend of comfort and sophistication. Convenience abounds with a main-level laundry room that opens to a double-car garage. Retreat to the expansive primary bedroom, a serene haven with a renovated 4-piece ensuite boasting a sleek glass shower and a walk-in closet. A second bedroom enjoys semi-ensuite access to another 4-piece bath. Skylights and abundant windows flood the home with light, enhancing its warm, welcoming vibe. The lower level is a dream, featuring a recreation room with a second fireplace, two additional bedrooms, a games room, ample storage, and a 3-piece bath. Nestled in the vibrant Millcroft community, close to shopping, restaurants, schools, Millcroft Golf, highways, and parks. (id:57557)
117 Church Street W
Welland, Ontario
Charming Character Home in Sought-After Chippawa Park! Welcome to this beautifully maintained 1.5 storey gem, nestled in the heart of Welland's highly desirable Chippawa Park neighborhood. Bursting with character and timeless charm, this home offers the perfect blend of classic style and functional space for families, first-time buyers, or those looking to invest. The main floor features a bright and spacious living area, a formal dining space, and a well-sized bedroom plus a flexible room that could easily serve as a second bedroom, home office, or den to suit your needs. Upstairs, you'll find three generously sized bedrooms and a full 4-piece bathroom, perfect for a growing family. The unfinished basement offers a world of potential with its separate entranceideal for creating a custom in-law suite or additional living space. Sitting on a large lot, this property also includes a detached two-car garage, providing plenty of storage or workshop space. Set on a tree-lined street just steps from the park, schools, and local amenities, this lovingly cared-for home is ready for its next chapter. Dont miss your chance to own a piece of Chippawa Park charm! (id:57557)
5 Mcphail Road
Carleton Place, Ontario
Fall in love with this beautifully designed 3-bedroom 3 bathroom townhome, ideally located just minutes from Highway 7 and close to shopping, dining, and everyday conveniences. Set in a family-friendly neighbourhood, this home offers the perfect blend of comfort, style, and functionality. The main floor boasts an open-concept layout with light maple hardwood flooring, large windows that fill the space with natural light, and a modern kitchen featuring stainless steel appliances, a center island, and plenty of counter space, perfect for entertaining or everyday living. Upstairs, you'll find three spacious bedrooms, including a generous primary suite complete with a walk-in closet and sleek ensuite with a glass shower. The second-floor laundry closet adds convenience to your daily routine. The fully finished basement offers a versatile rec room ideal for movie nights, a home gym, or a play area along with ample storage space. Step outside to your private, fenced backyard, a perfect retreat for summer BBQs. This home checks all the boxes, don't miss your chance to make it yours! 24 hours irrevocable on all offers. (id:57557)
21 Mayford Avenue
Ottawa, Ontario
OPEN HOUSE JUNE 22, 2-4pm. Welcome to your forever home in the highly sought-after Chapman Mills community where space, style, and location meet in perfect harmony. This beautifully upgraded 5-bedroom, 4-bathroom residence offers 3,000 sq ft of thoughtfully designed living space, ideal for modern families who love to entertain and unwind in comfort. Located just off Woodroffe Avenue for an easy commute only 20 minutes to downtown Ottawa and in the catchment for two of the areas most desirable schools: Adrienne Clarkson Elementary School and St. Andrew Catholic School. Step inside to discover a bright, main floor with two inviting living rooms each featuring a cozy fireplace. The chef-inspired kitchen features gleaming granite countertops, stainless steel appliances, crisp shaker cabinetry, and a spacious eat-in area perfect for both everyday living and entertaining. Upstairs, a generous landing leads to four bedrooms, including a spacious master bedroom complete with sleek wood flooring, a walk-in closet, ample additional closet space, and a stylish ensuite. A second full bathroom ensures comfort and convenience for the entire family. The finished basement adds incredible flexibility with a large recreation room, well-sized bedroom, and a modern 3-piece bath, perfect for an in-law suite, home gym, office, or additional living space. Step outside to your private, professionally landscaped backyard oasis, featuring a heated in-ground saltwater pool perfect for summer relaxation and entertaining with zero maintenance stress. Just steps from Stonecrest Park, with shopping, transit, and family-friendly amenities nearby, this turnkey home is ready for you to move in and start making memories. No conveyance of offers until Tuesday, June 24th at 5:00pm. Seller reserves the right to accept a pre-emptive offer with a 24hr irrevocable. (id:57557)
114 186 Algoma St N
Thunder Bay, Ontario
NEW LISTING! A Brookside Manor Condo that has been Renovated to Entertain Family & Friends or Enjoy Your Own Piece of Privacy and Serenity. An XL 1,420 Square Foot, 2 Bedroom, 2 Bathroom Open Concept Living Condo with a Big Kitchen, Bar Area, Dining Area, 3 Side Gas Fireplace, and a Balcony that Faces the Creek. 1 Inside Parking Spot and 1 Outside Parking Spot. Indoor Spot and Locker are Conveniently Located Directly under the Unit. Updates Throughout the Condo between the last 2 Owners. You have to see it to really Appreciate it. (id:57557)
Lot 4 Wolf Island
Kenora, Ontario
Awesome cottage haven on Wolf Island, Lake of the Woods. Discover the essence of cottage life on a lower profile south facing lot, with over 150 ft of frontage. Main cottage is two bedroom with large sunroom which services as a third bedroom with guests. The sunroom offers high ceilings, bright interior and wood stove on those cooler nights. The main living area is open concept facing the lake with spacious living room, dining area, kitchen with breakfast bar area. 4 piece bathroom main floor, extra storage room and Loft area a second bedroom. there is a 16 x 24 guest cabin for family and friends to use. Extras include- Newer shingles, septic field, concrete foundation/ crawl space. storage buildings, solar system and generator for power, water system, newer floating dock system. (id:57557)
490 Alcor Terrace
Ottawa, Ontario
Stunning executive home in Beautiful Halfmoon Bay, featuring 4 bedrooms, 4 bathrooms, and a versatile MAIN FLOOR DEN, nestled on a quiet and family-friendly street. This meticulously maintained home by its original owners showcases exceptional curb appeal with elegant interlocking stonework in both the front and back. The main level boasts a bright and open layout, with a spacious living and dining area that seamlessly connects to the show-stopping chefs kitchen complete with a massive quartz island, extended cabinetry, stone backsplash, and sleek stainless steel appliances. The adjacent family room is warm and inviting, featuring wall-to-wall windows and a cozy gas fireplace. Upstairs, the curved staircase leads to 4 generous bedrooms and 3 full bathrooms, including an expansive primary suite with double walk-in closets and a spa-like ensuite featuring a freestanding soaking tub, glass shower, and double vanities with incredible counter space. The additional bedrooms are spacious and perfect for growing families or multi-generational living, while the upstairs laundry and 2nd en-suite bathroom offer added convenience and privacy. The fully fenced backyard is low-maintenance and beautifully interlocked, ideal for relaxing or entertaining. Modern, stylish, and truly move-in ready! Love what you see? All furniture in the home is available for sale! Thoughtfully selected pieces in excellent condition can stay with the home, just move in and enjoy the complete setup. Book your private showing today! (id:57557)
557 Sonmarg Crescent
Ottawa, Ontario
Premium semi-detached from Ottawa's 2023 builder of the year Tamarack Homes! Move in ready home on quiet crescent in southwest Barrhaven (Half Moon Bay) This "Whitney" model home features 3 bedrooms+loft, 2.5 baths and high end finishes. Finished basement family room, 3 pc rough in, oversize 13' x 20' single car garage, 2nd floor laundry, quartz counters throughout. Great opportunity to tour a brand new home with quick possession and there are very few semi-detached currently available in this area! (id:57557)
2828 11 Avenue
Wainwright, Alberta
Looking for a great place to call home? This 2 storey home offers lots of space for everyone including a large bonus room. Walking up to the home you're greeted with a large covered front deck to relax on, boasting shade and protection from the snow and rain. Entering the home you will find a nice sized entrance with access to the attached garage followed by the living room that for this couple has been a great space for their gym. The open kitchen and dining area is perfect for entertaining, it has lots of counter space and storage including a walk in pantry. The main floor is finished off with a 2 pc bath. Upstairs you will be pleasantly surprised with the immense bonus room, great for those movie nights curled up in front of the fireplace, family game nights or just to wind down and relax. The master bedroom will fit your king bed and furniture plus boasts a walk-in closet with organizer and a 3 piece ensuite featuring a large tiled shower. Two additional spacious bedrooms, a 4 pc bath and laundry conveniently located for you complete this second floor. Finishes have been started in the basement with framed walls and a roughed in bathroom. Put your finishing touches on it and gain an extra bedroom, 4th bathroom, family room and storage room. Let's not forget the back yard space that offers a fenced yard and sheltered deck from the prevailing winds and sun. Located close to town's amenities with lots of parking either inside the heated garage or the double driveway. This home also includes a Ring Security system that you can either have for self monitoring at no cost or professional monitoring for $60/year. There is also a 10'x10' metal shed disassembled in the garage that will go with the property. (id:57557)
20132 46 Av Nw
Edmonton, Alberta
Welcome to this great 2-storey family home nestled on a quiet street in the Hamptons! Bright and functional layout with fresh paint and plenty of natural light throughout. The open-concept main floor features a spacious foyer and living room with gleaming hardwood floors. The kitchen offers ample maple cabinetry and counter space, flowing seamlessly into the dining area—perfect for family meals and entertaining. Upstairs boasts a large bonus room with cozy gas fireplace, a generous primary bedroom with 4pc ensuite and walk-in closet, plus two more bedrooms—one also with a walk-in closet—and a full 4pc main bath. Enjoy the fully fenced and landscaped backyard with a large deck—ideal for outdoor living. Walking distance to Hamptons Park and K-9 Bessie Nichols School. Convenient access to Anthony Henday, shopping at the Hamptons Market, Costco, and all amenities! (id:57557)
4208 Old West Avenue
Windsor, Ontario
Beautiful and spacious Lower Level semi/raised ranch located in a very desirable area close to all shopping and many more amenities. one bedroom, 1 bathroom, living room kitchen combo. minimum 1 year lease is required, first and last month's rent, credit check and income verification is required. available May 1st, lease is for the lower unit. (id:57557)




